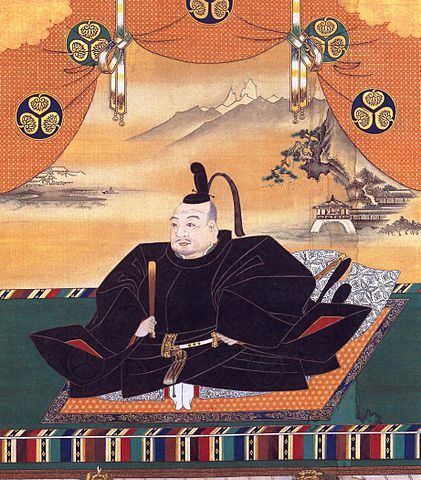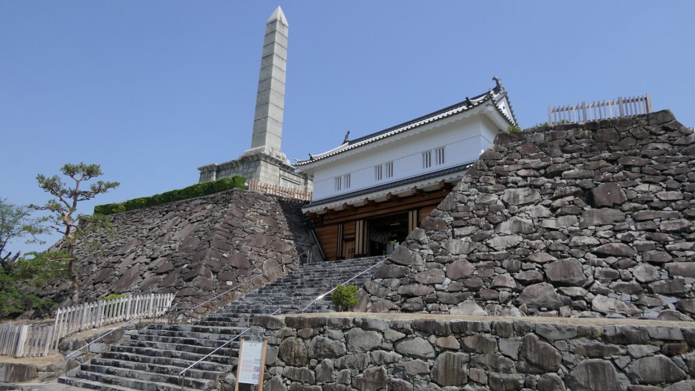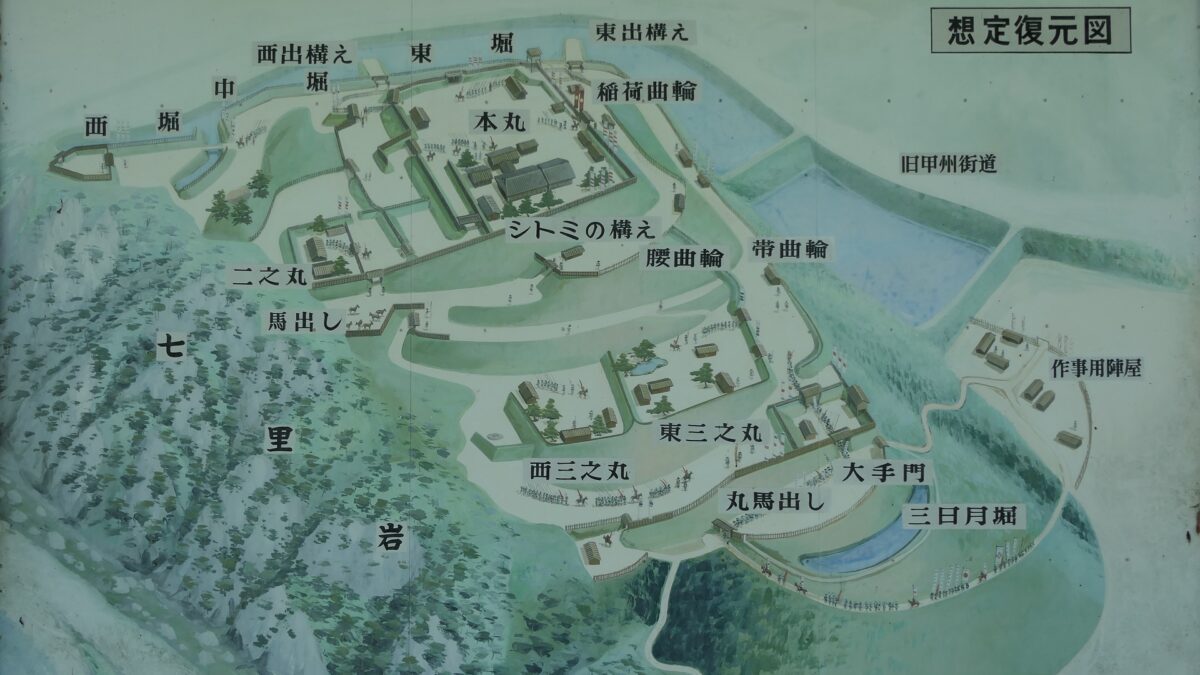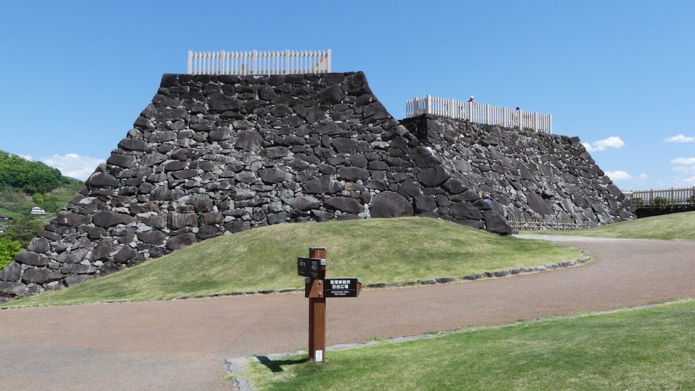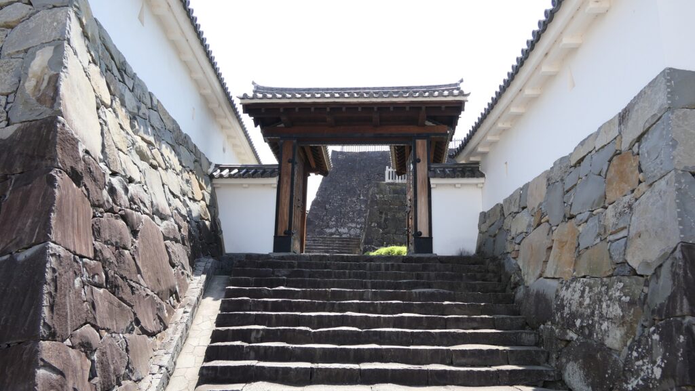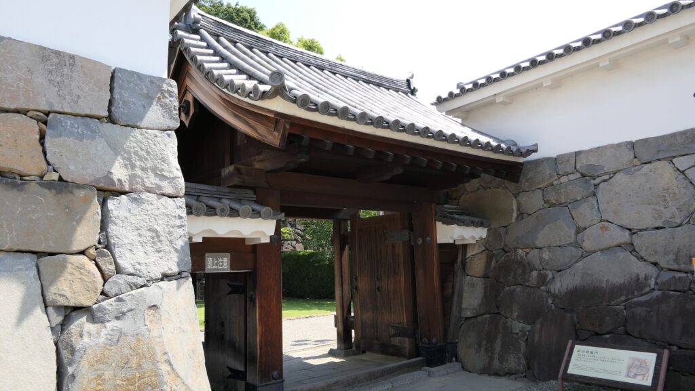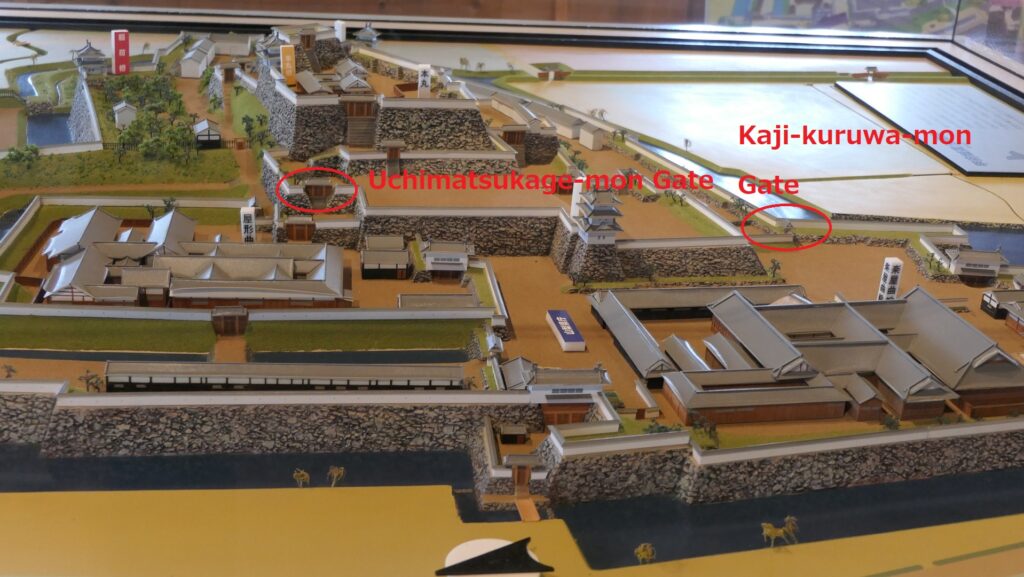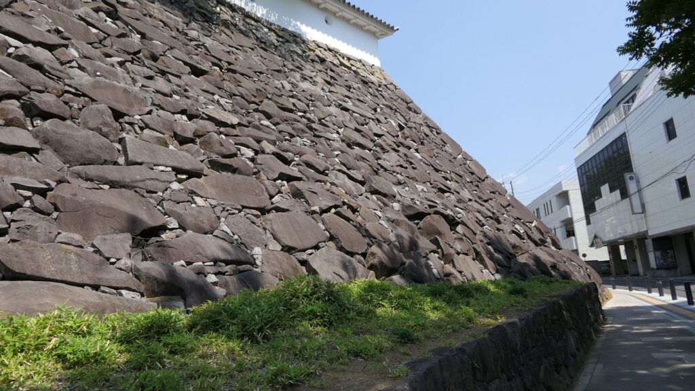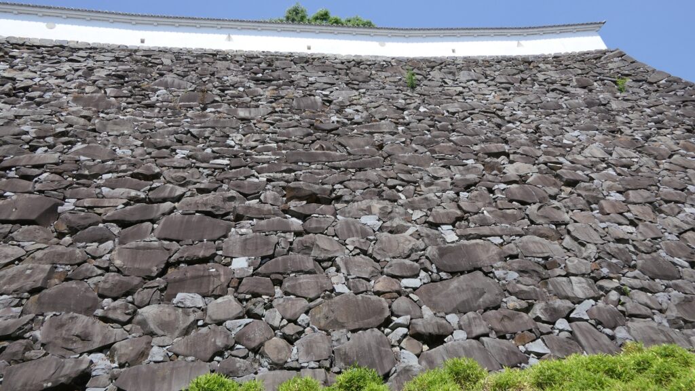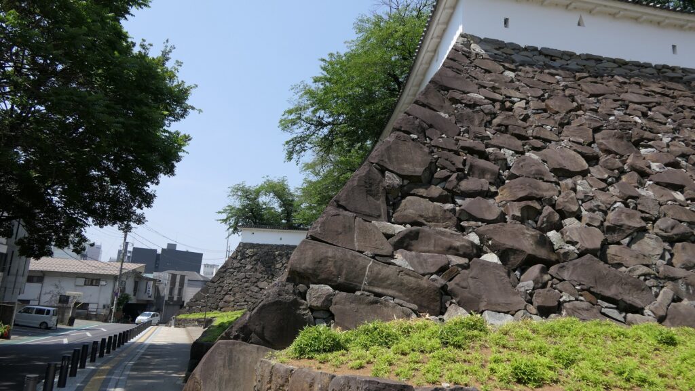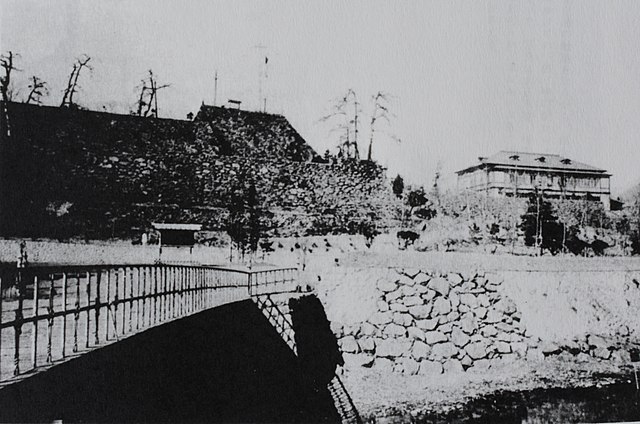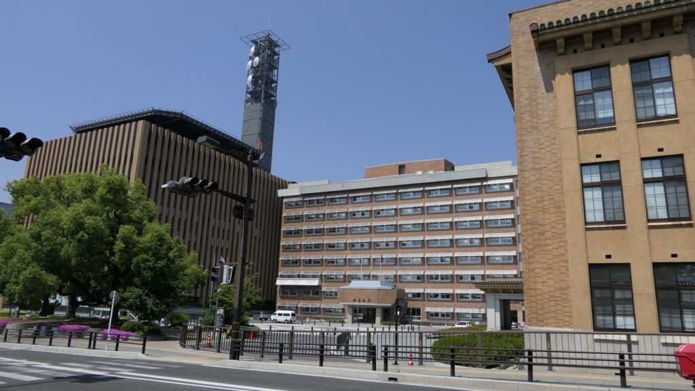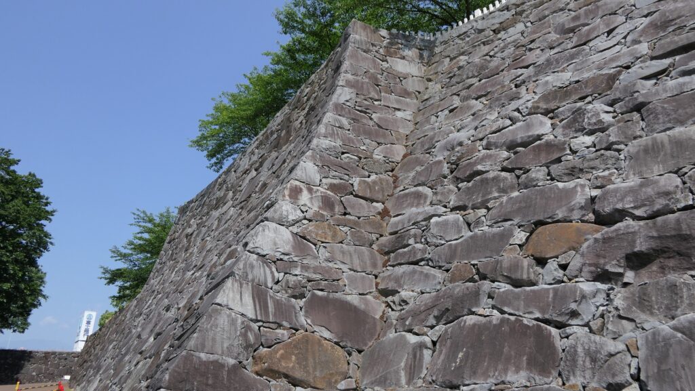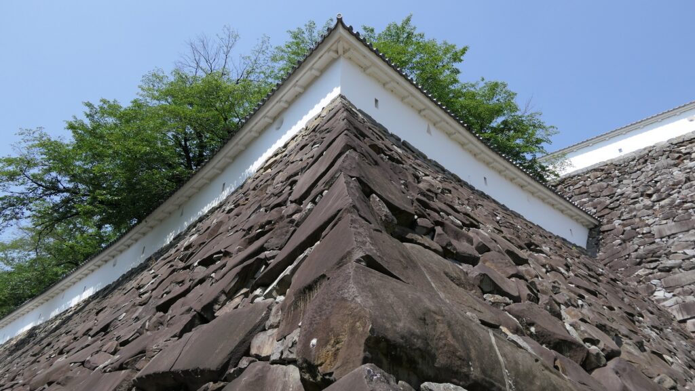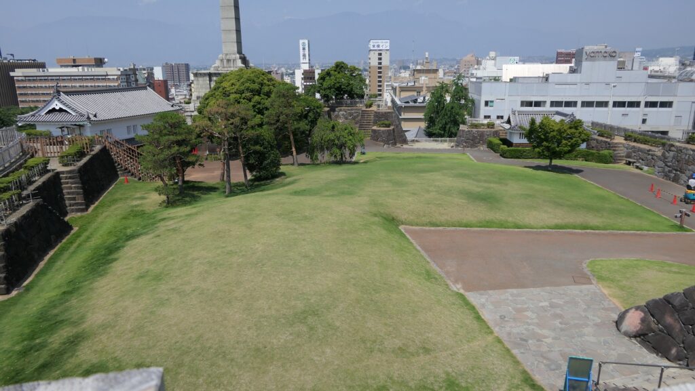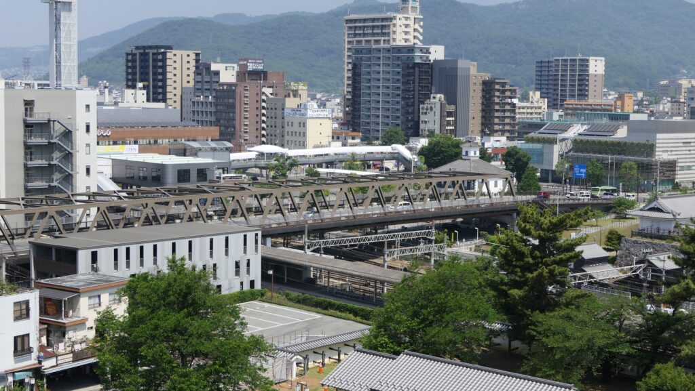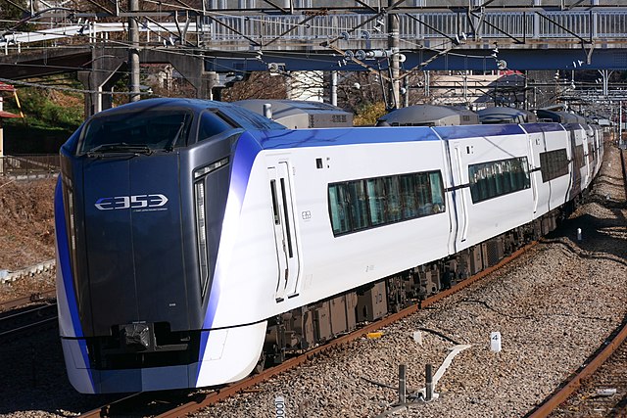Location and History
Katsuyori Takeda moved from Kofu to Simpu
Shinpu Castle was located in what is now Nirasaki City, the northwest part of Yamanashi Prefecture which was called Kai Province. The province was owned by the Takeda Clan for a long time until the late 16th Century and their home base had been located in the Takeda Clan Hall in Kofu, the center of the province. Katsuyori Takeda, the last lord of the clan decided to move his home base to Shinpu Castle in 1581. He moved to the castle within the year.
The location of the castle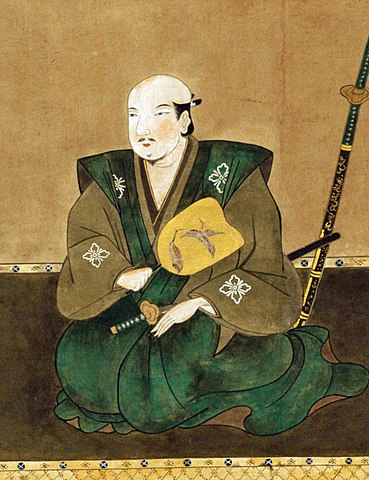
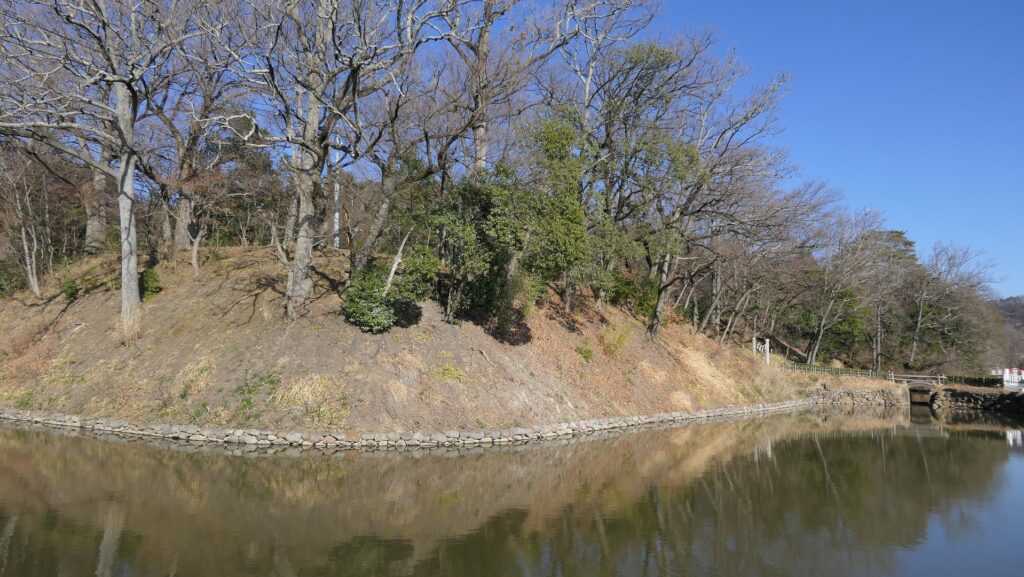
The move was done for several reasons. First, Takeda’s territory expanded to the west such as Shinano Province (now Nagano Pref.), in order to make Shinpu Castle the center of their territory. Secondly, the large territory made Takeda’s vassals so many that the Takeda Clan Hall and Kofu were too narrow and small for them. Lastly, Katsuyori was threatened by Nobunaga Oda and Ieyasu Tokugawa from the west, after several defeated battles with them such as those of Nagashino Castle and Takatenjin Castle. Katsuyori needed to prepare a stronger castle for a possible invasion from them.
The location of Shinpu Castle and the range of Shinano Provence (on the left) and Kai Province (on the right)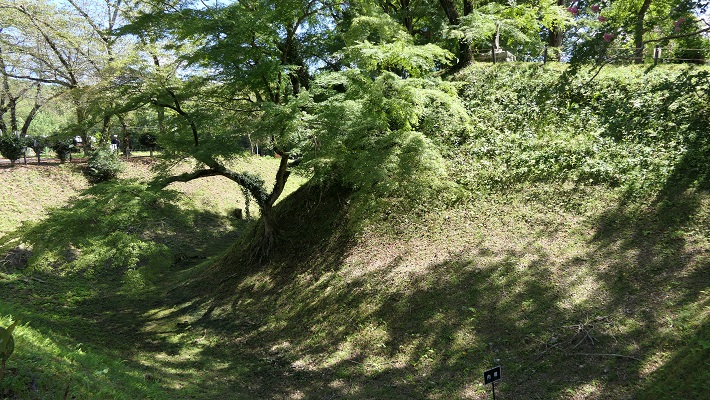
Final version of Takeda Clan’s Method for building Castles
Shinpu Castle was built on a mountain on a long cliff wall called Shichiri-Iwa, which means about 28km long rock, along the Kamanashigawa River on the westerly direction. The eastern side of the castle was also a steep cliff of the mountain. The southern part of the castle had the Main Gate with the large Umadashi which was Takeda’s characteristic defense system. The northern part had this castle’s unique defense system called Degamae with water moats. The back entrance had doubled gates with a square space inside called Masugata. The Main Enclosure, the Second Enclosure, and the Third Enclosure were placed on several tiers to protect the castle. Katsuyori’s Main Hall was built in the Main Enclosure on the top. Overall, the castle could be very defensive even though it was all made of soil.
The relief map around the castle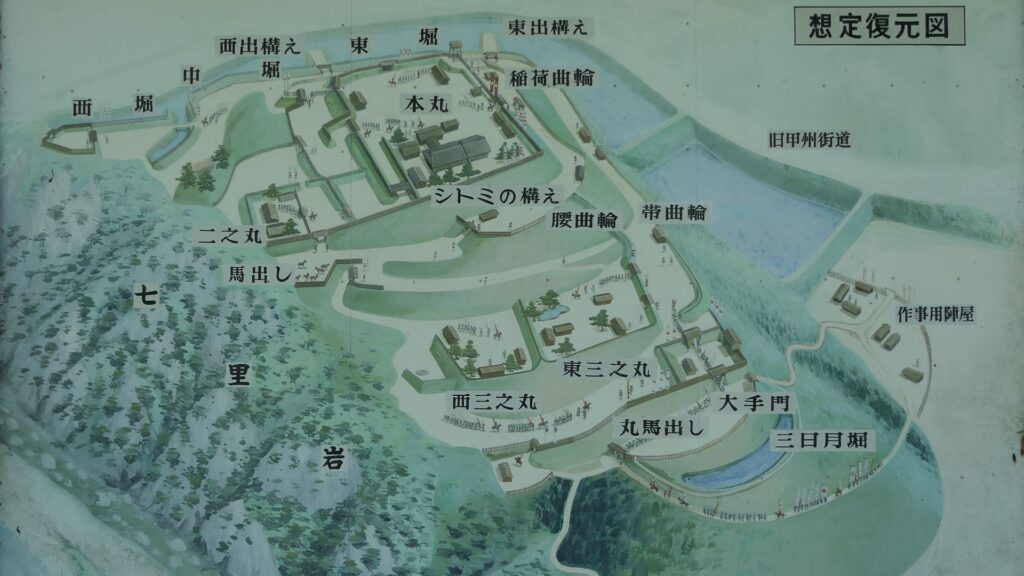
However, Katsuyori burned the castle by himself and escaped from it in Mar 1582 after only his three-month stay, when he had heard of Takato Castle, located in the west of Shinpu Castle, being captured by Nobunaga’s invasion. Moreover, Katsuyori was defeated by his retainer’s betrayal just after eight days from the escape. So, why did Katsuyori withdraw from the castle?
The positional relation between Shinpu Castle and Takato Castle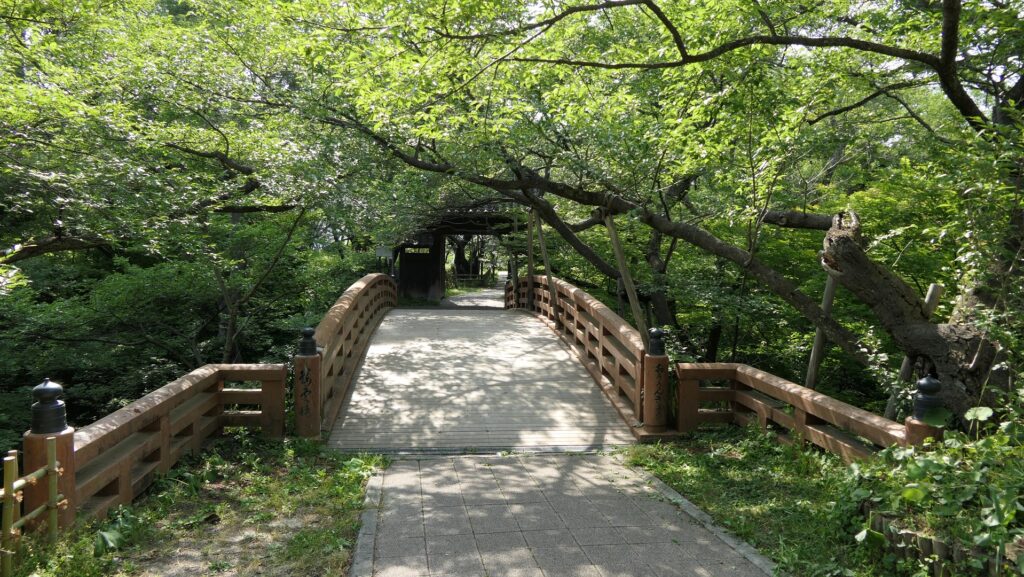
Why did Katsuyori throw Castle away?
The reason which had been often said was that the castle was still unfinished. For example, the Main Gate was found to have no buildings through excavation. Others point out that Katsyori had only hundreds of his troops including women and children when they escaped because most of his vassals left him. Some remaining senior vassals recommended that he should be accommodated to another castle. For example, Masayuki Sanada offered Sanada’s Iwabitsu Castle in Kozuke Province (now Gunma Pref.). Katsuyori finally took another suggestion from the retainer who would deceive him. Another historian even says Sinpu Castle maybe did not deserve a castle, but a large hall would have been more suitable. This is because it needed more moats for a castle. Only Katsuyori knew the answer.
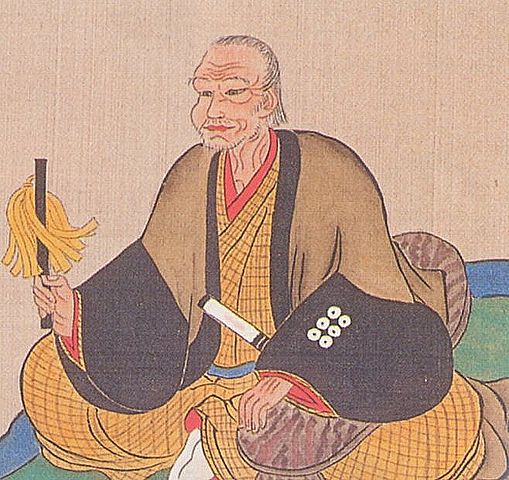

After Nobunaga was also killed in the Honnoji Incident in June 1582, Ieyasu used Sinpu Castle again for his stronghold to get Kai Province. He succeeded in getting it, used Takeda Clan Hall to govern it, and built Kofu Castle as its new home base before Shinpu Castle was eventually abandoned.
