目次~Table of Contents
Features
Remaining Front Gate of Main Enclosure
Today, the ruins of Saga Castle mostly became the area for the official buildings such as the Saga Prefectural Office. The Outer Moat still surrounds the area, but other water moats, such as the Inner Moat, were reclaimed. The Main Enclosure, which survived the Saga Rebellion, has mainly been developed as a historical park. The front gate of the enclosure, called the Shachi-no-mon, is one of the few remaining castle buildings at the site. When you pass through the gate, you can see several bullet holes from the rebellion on the columns and doors. These are physical signs of the reality of the battle during the rebellion.
The aerial photo around the castle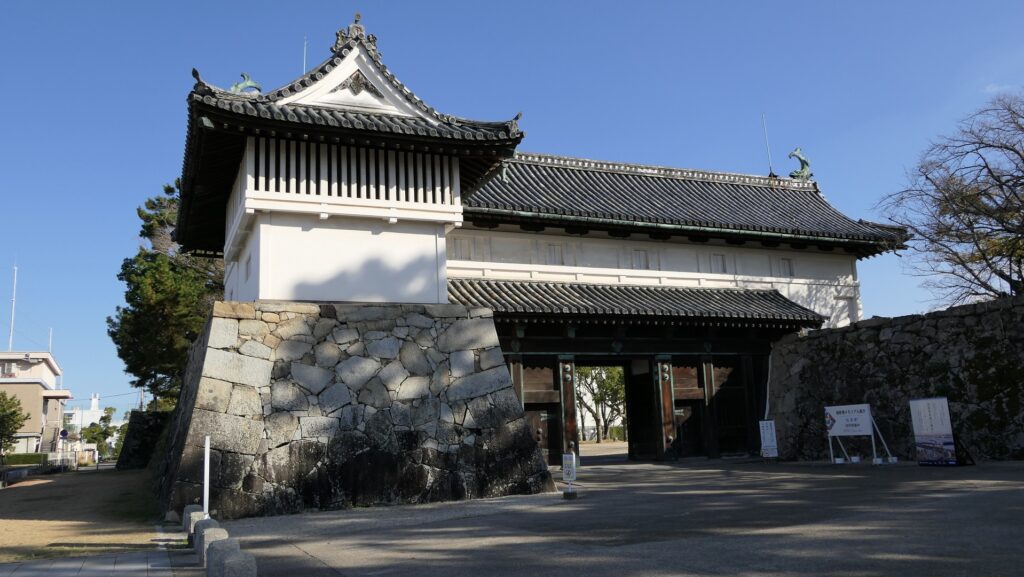
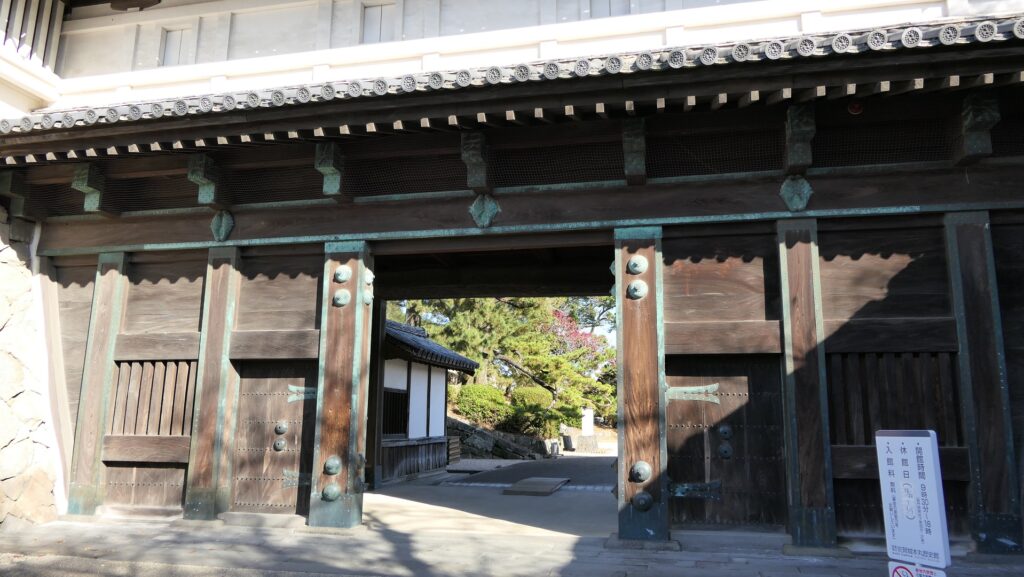
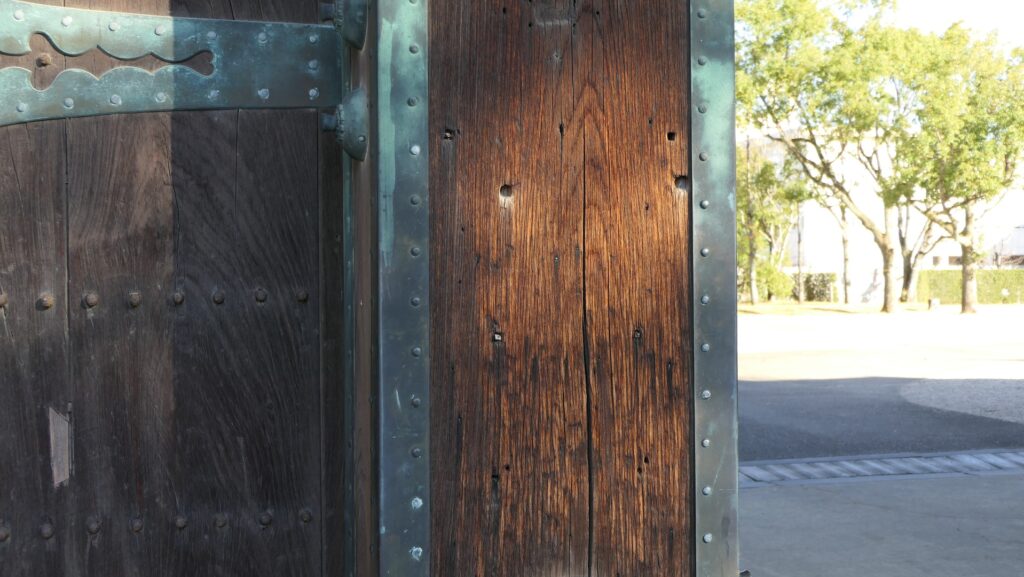
Restored Main Hall of Main Enclosure
Inside the gate, The Main Hall, which Naomasa rebuilt, was partly restored recently in its original form. In front of the entrance, there are some actual objects and replicas of the cannons which the Saga Domain imported from the West at the end of the Edo Period. The cannons the domain itself manufactured unfortunately do not remain. If some of them were still in existence, they would definitely have become some of Japan’s historical treasures.
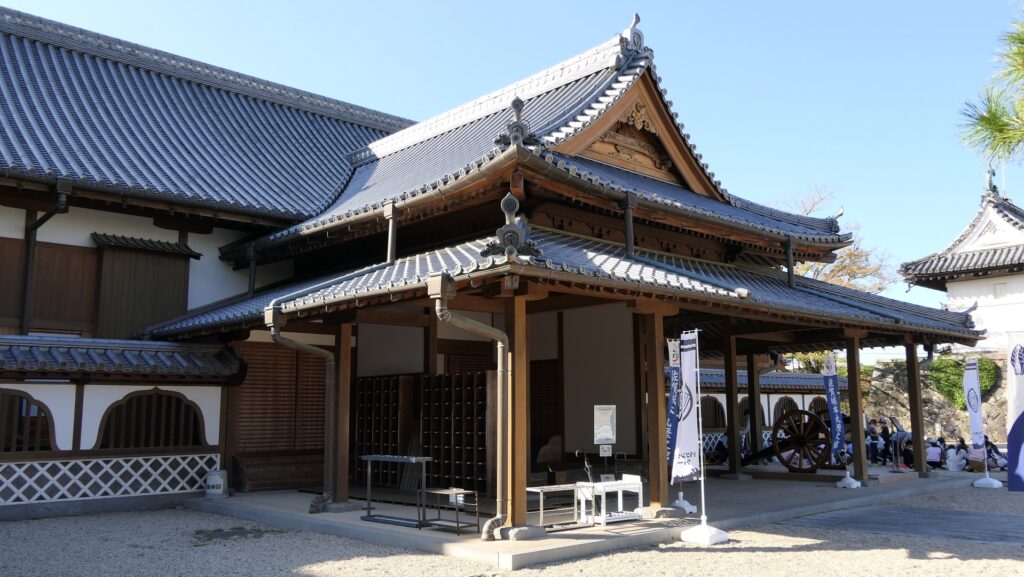
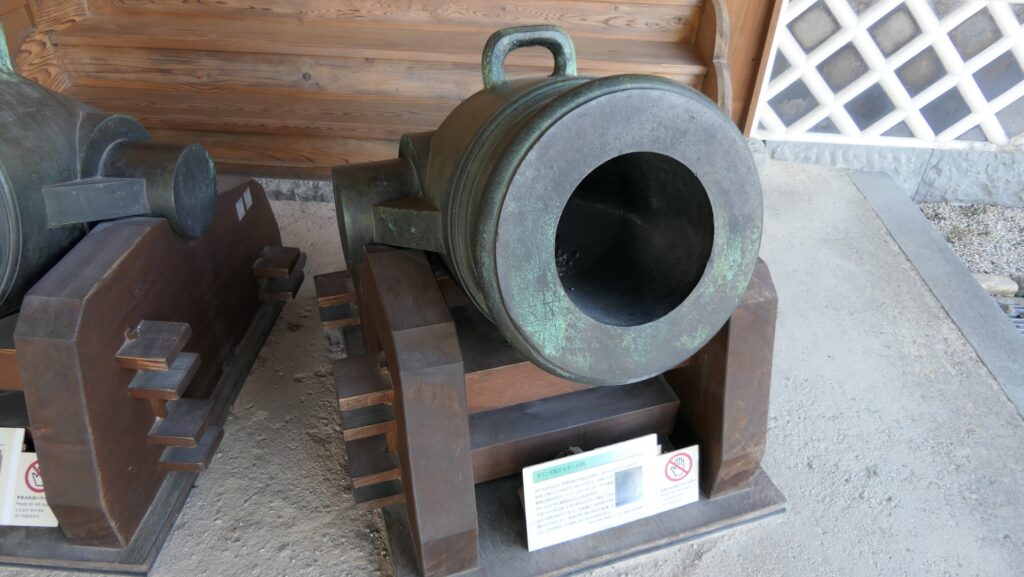
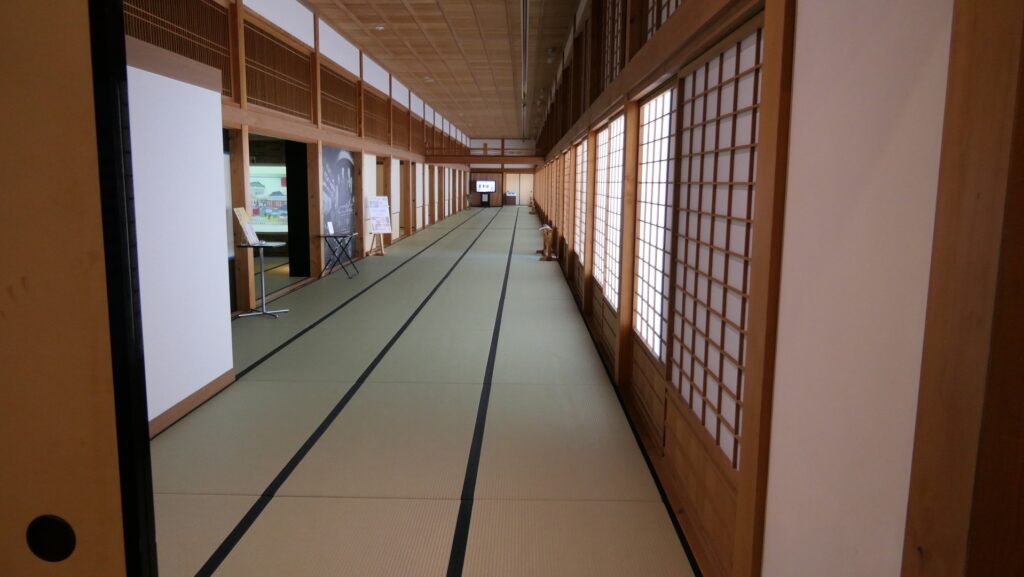
The interior of the hall is very gorgeous, including the large room with 320 tatami mats. There are also exhibitions introducing the achievements of the domain. For example, the miniature model of the reverberating furnace is exhibited to make visitors easily understand that the domain manufactured iron. At the back area of the hall, the residential room for Naomasa Nabeshima called Gozama, was also restored using the original roof tiles and columns. The panel of his life-sized photo is placed at the same position as he sat, so that visitors can picture how he used the room.
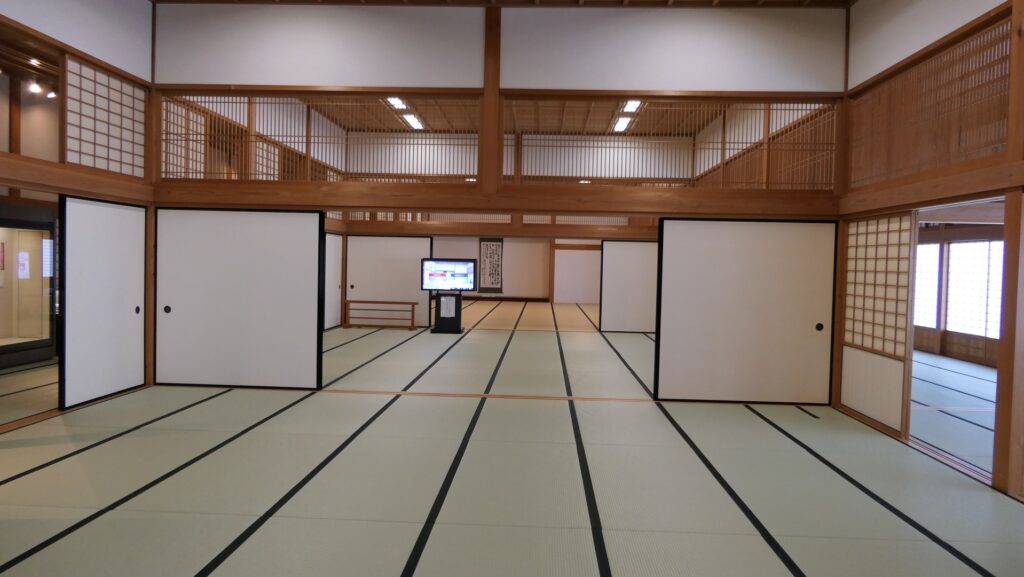
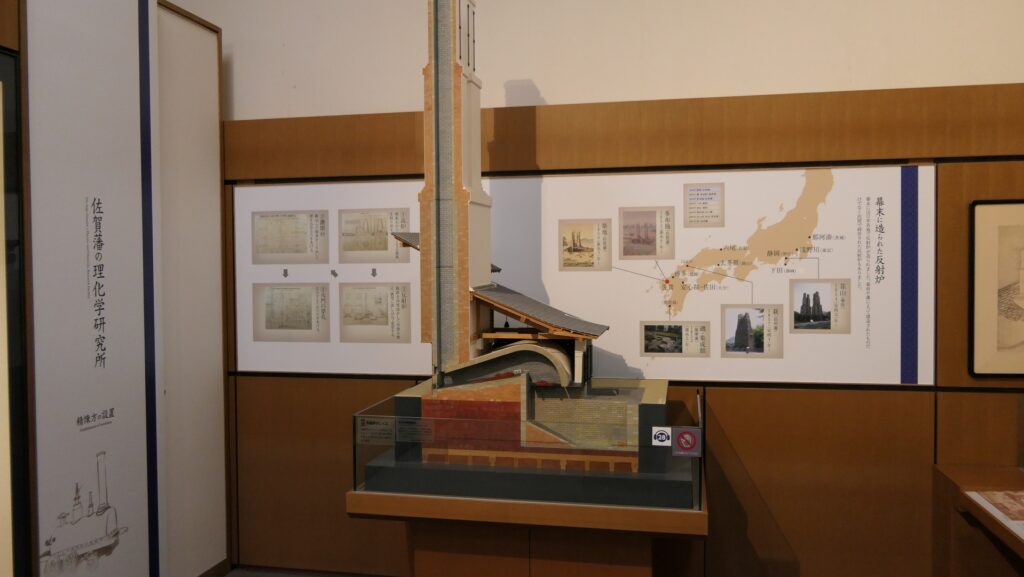
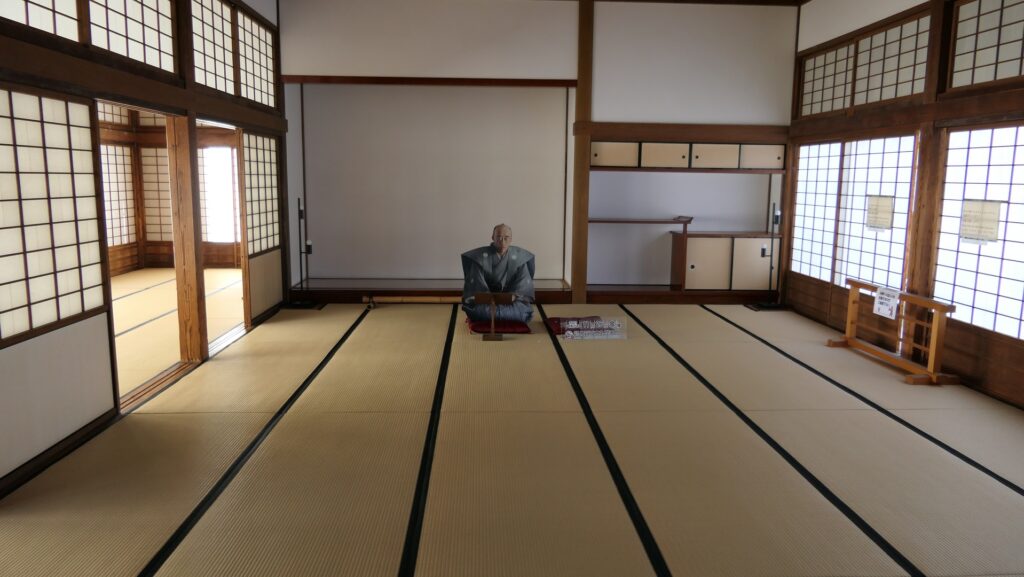
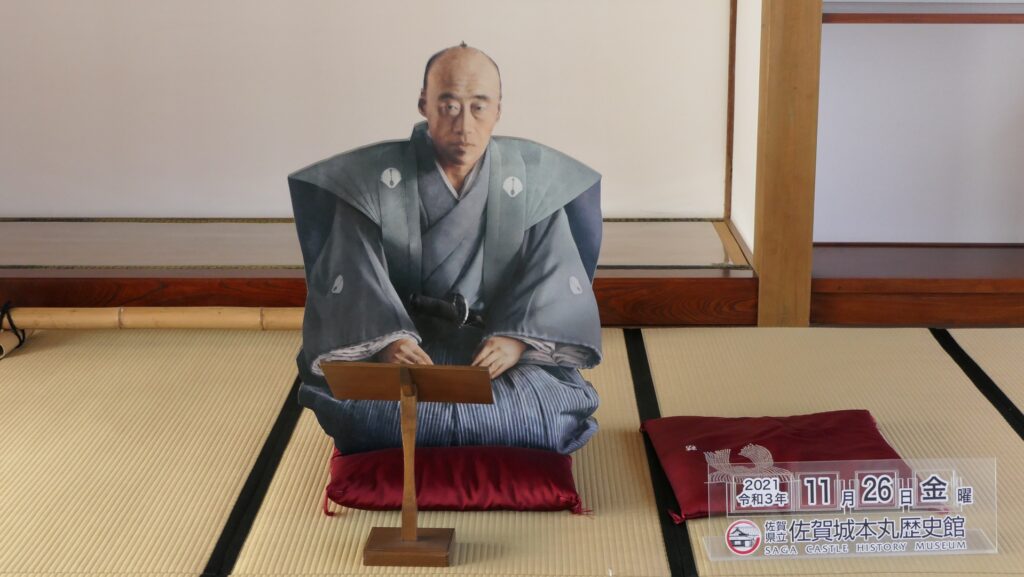
Large scale Stone wall base for Main Tower
Near the restored hall, the stone wall base for the Main Tower is still there. The details of the tower are still not clear because it was burned down much earlier without particular records about it. However, you can imagine the tower would have been rather large from the scale of the base. Historians speculate the tower may have looked like that of Kokura Castle based on their scales and tradition. You can climb up to the top of the base where you can enjoy a view of the Main Enclosure, especially the Main Hall.
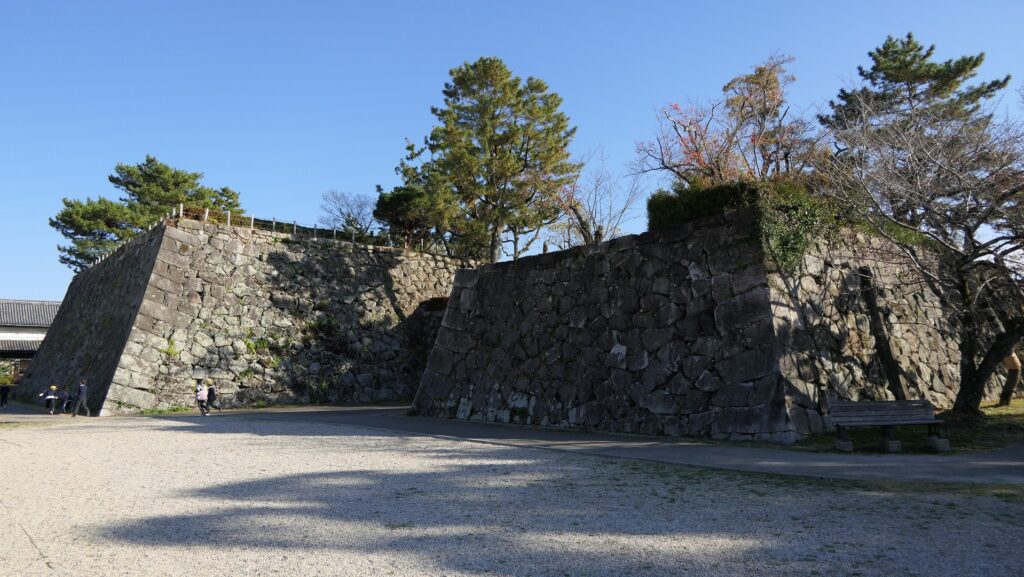
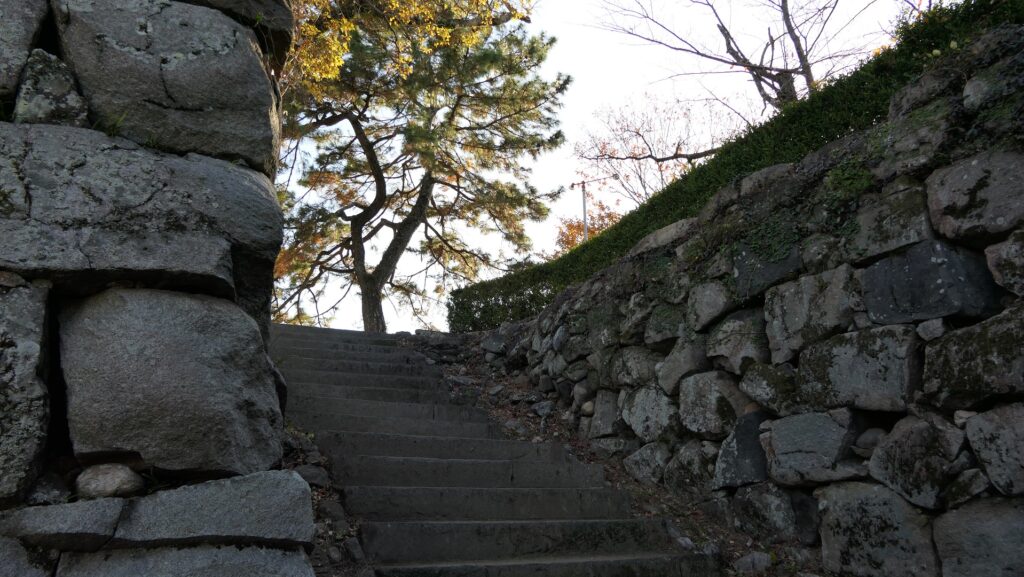
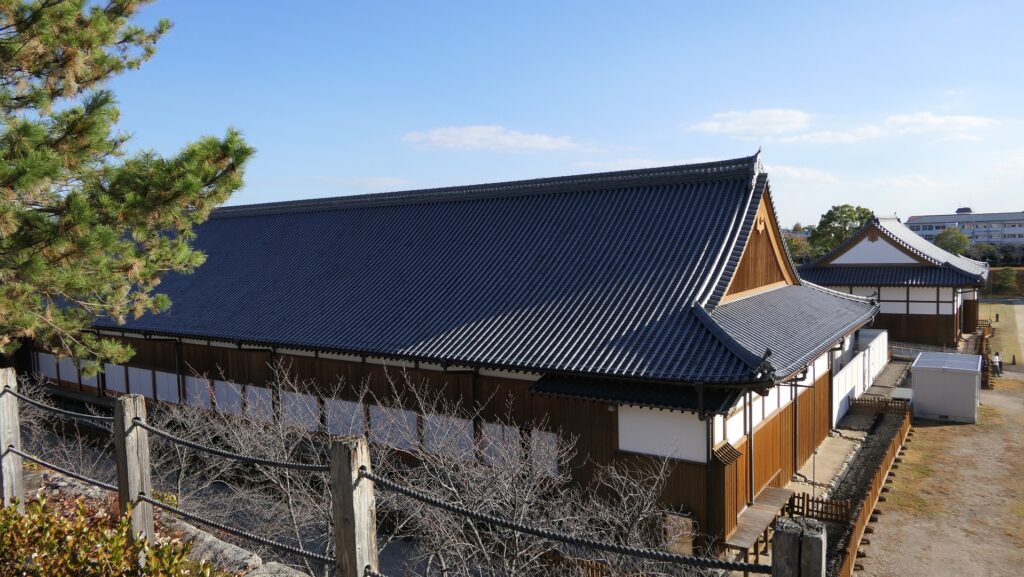
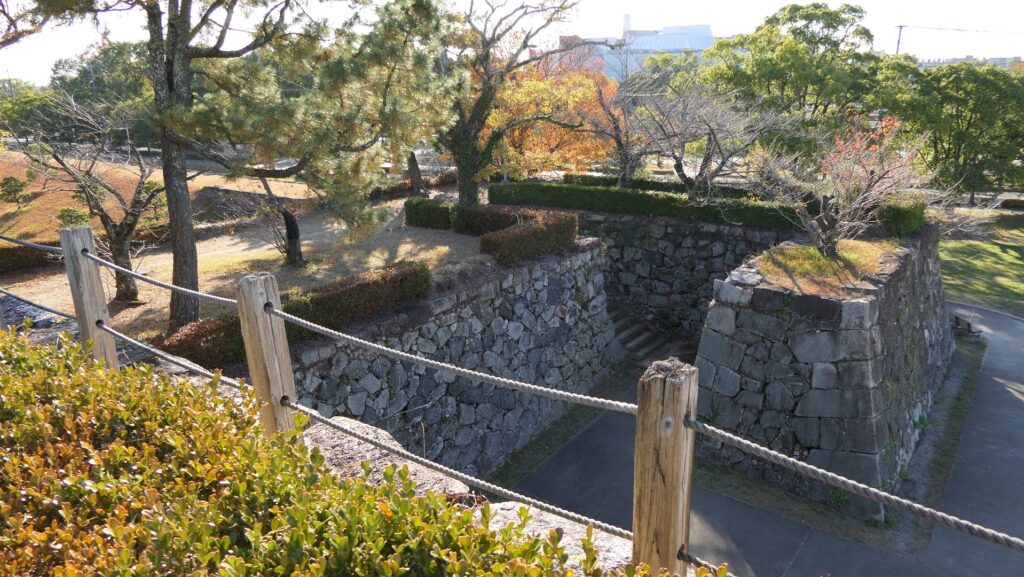
To be continued in “Saga Castle Part3”
Back to “Saga Castle Part1”

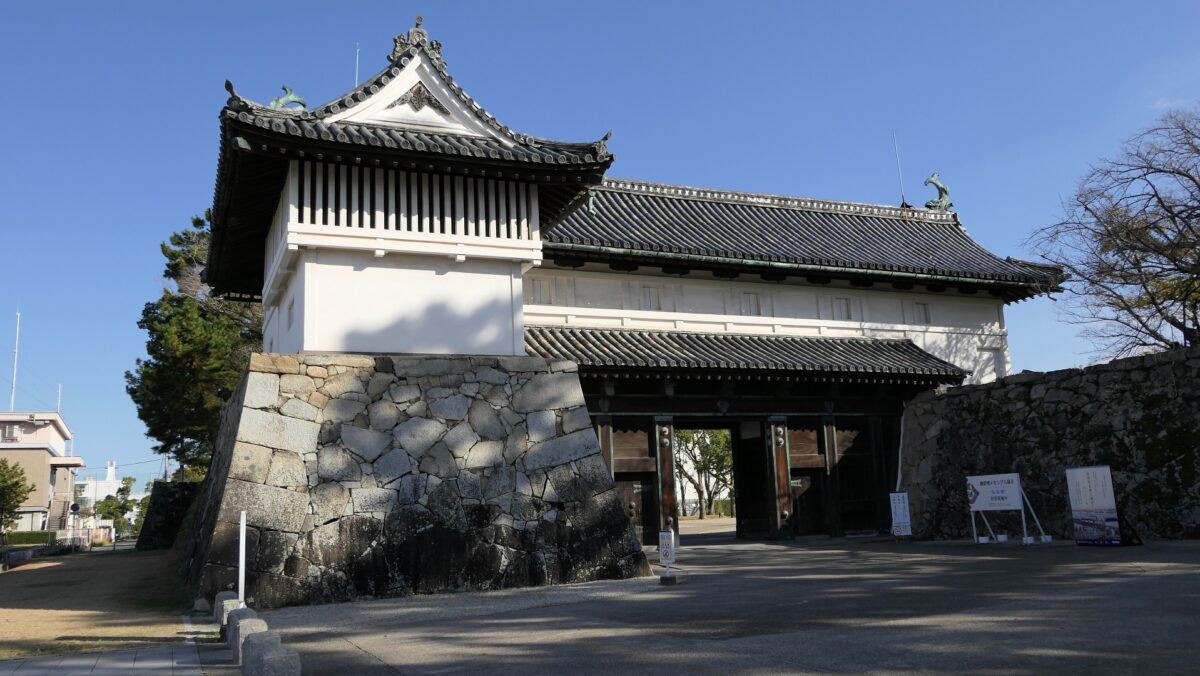
「89.Saga Castle Part2」への1件のフィードバック