目次~Table of Contents
Location and History
Takatora Todo builds Castle as his ideal Home Base
Imabari Castle is located in Imabari City in the northern part of Ehime Prefecture which was called Iyo Province in the past. The castle was built in 1604 by Takatora Todo who was a well-known master of castle construction. So far, he built several castles, for example, Wakayama and Akagi Castles when he was a retainer, Uwajima and Ozu Castles after he became a feudal lord of some parts of Iyo Province. However, Imabari Castle was his first home base which was built form the ground up independently. That means he was able to throw all his ideas and experiences in building the castle. That resulted in the castle becoming the monumental work of his castle construction.
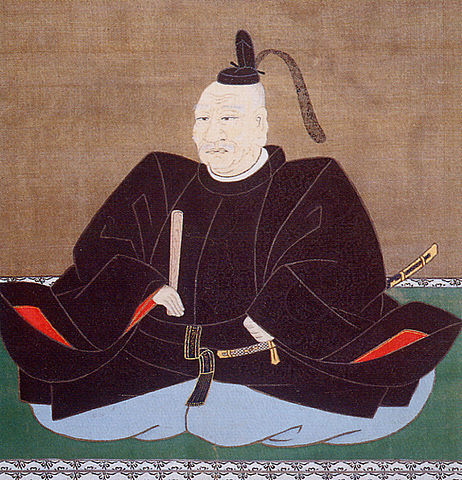
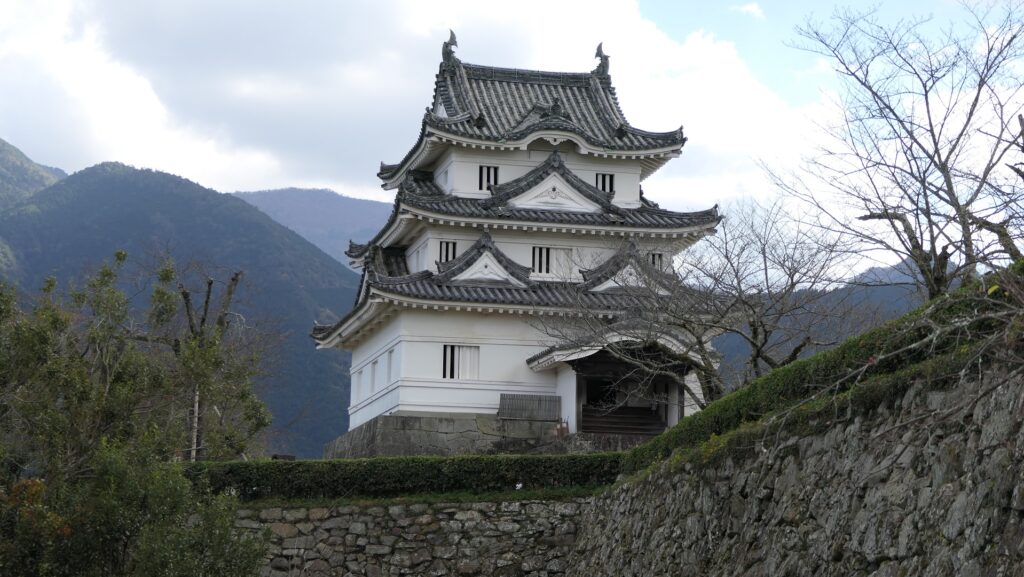
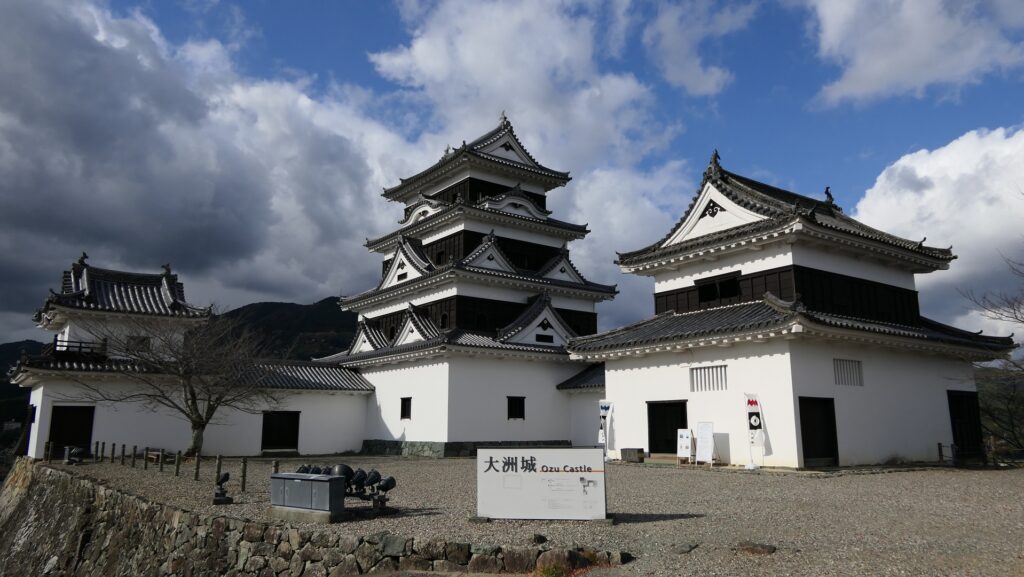
Before the construction, Takatora joined the invasion of Korea in 1597 as the leader of the Japanese Navy. From the experience, he thought his new castle would need a good location for naval support and water transportation. That’s why the castle was built facing the Seto Inland Sea, as a sea and plain castle. Such a location could had been difficult and dangerous because the seaside ground was too soft to build a castle and enemies could attack the plain land easily. To prevent them from happening, berms called Inubasiri were first built for the base of the stone walls. The berms would also be used for standing fences when enemies would attack the castle. The castle was also surrounded by water moats tripled, to which the sea supplied water.

Simple but Defensive Layout
Other than the specific conditions for Imabari area, Takatora introduced new common and easy ways of building castles to Imabari Castle but it was strongly protected from sudden attacks. The main portion of the castle, which combined the Main and Second Enclosures, was simply square shaped, which was easy to construct and accommodate large troops. While it may be weak for defense, the portion was surrounded by the wide Inner Moat, high stone walls, and many turrets on the walls. The gates of the portion were strongly guarded with a square defensive space called Masugata. Moreover, to enter the Main Gate, visitors had to pass other small enclosure called Demaru or the Barbican in front of the Inner Moat, which had another Masugata, and go across the earthen bridge over the moat. Such structures can be seen in other castles which Takatora would later be involved in, such as Nagoya, Nijo, and Sasayama.


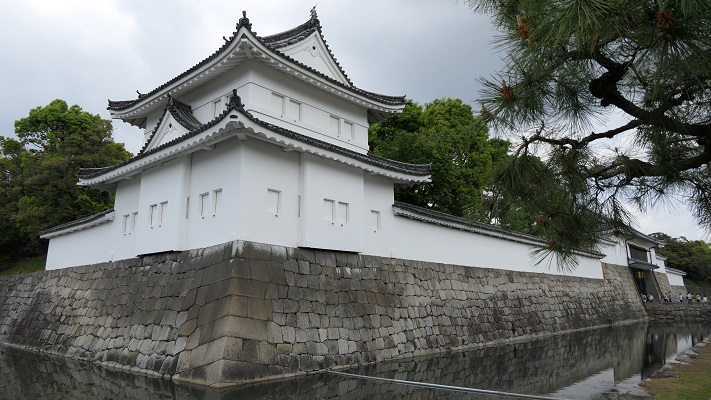
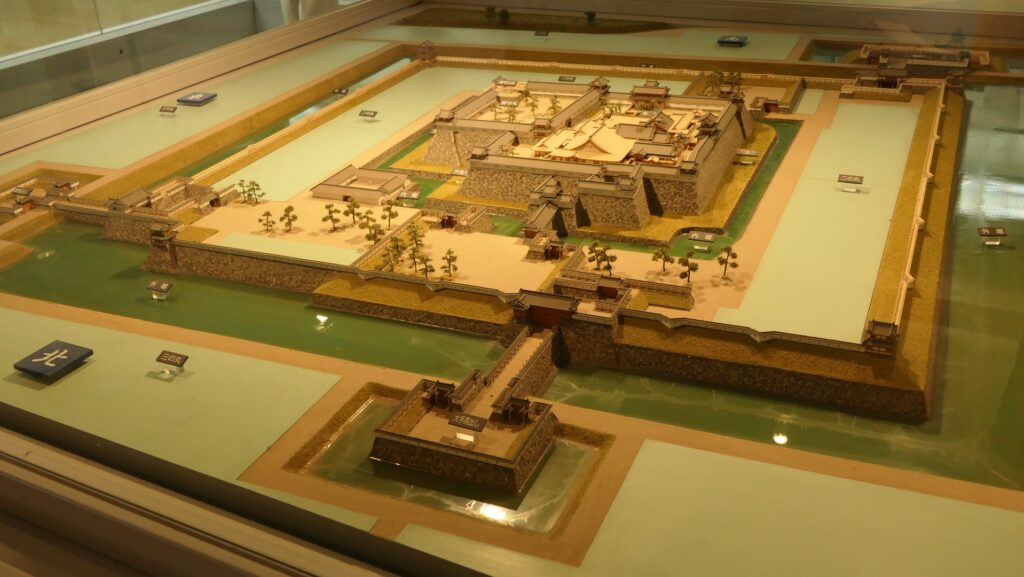
Takatora creates Multi-storied type Main Towers?
Another Takatora’s invention of building castles is a new type of Main Towers, called multi-storied type or “Soto-shiki”. The Main Towers had usually been built in a method, called look-tower type or “Boro shiki”, which had many decorations such as gables or “Hafu” and bell-shaped windows or “Kato-mado”. The new method had simply square floors diminished towards the top with minimal roofing. That made the Main Towers more efficient and also made the tower easier to protect. The Main Tower of Imabari Castle is said to be the first multi-storied type with five levels, which was built in the Main Enclosure.
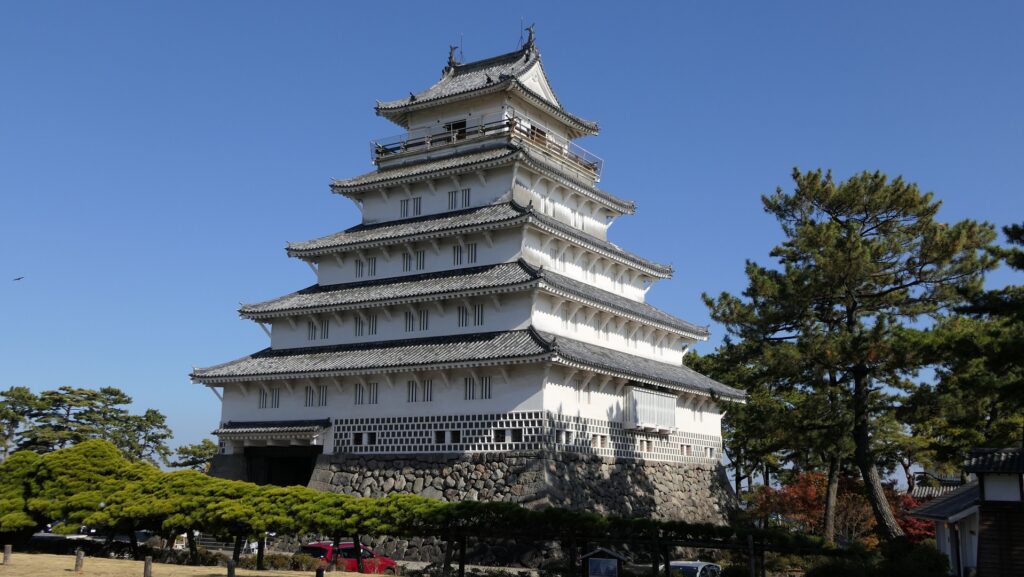
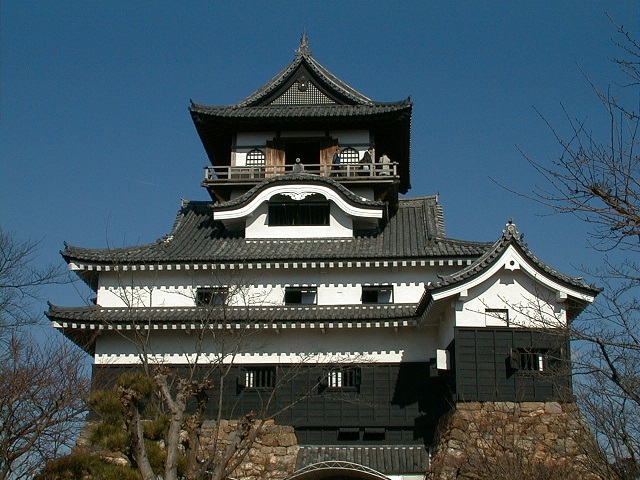
In fact, it is not scientifically proven by excavation whether or not the Main Tower was really built in Imabari Castle. This is because the tower was demolished to be moved to another place when Takatora was transferred to Iga-Ueno Castle in 1608 after his short stay in Imabari Castle. Takatora once thought the tower should be used for his Iga-Ueno Castle, but he finally presented it to the Tokugawa Shogunate for the construction of Kameyama Castle which was ordered by the shogunate. According to the old photo of the castle’s Main Tower, it is certainly a five-level multi-storied type tower. This story was recorded only in Takatora’s biography or his clan’s annuals. There has been no evidence for the tower found in Imabari Castle such as the trace of its stone wall base. Some historians speculate that the Main Tower of Imabari Castle might have been built directly on the ground, not using any stone wall base.
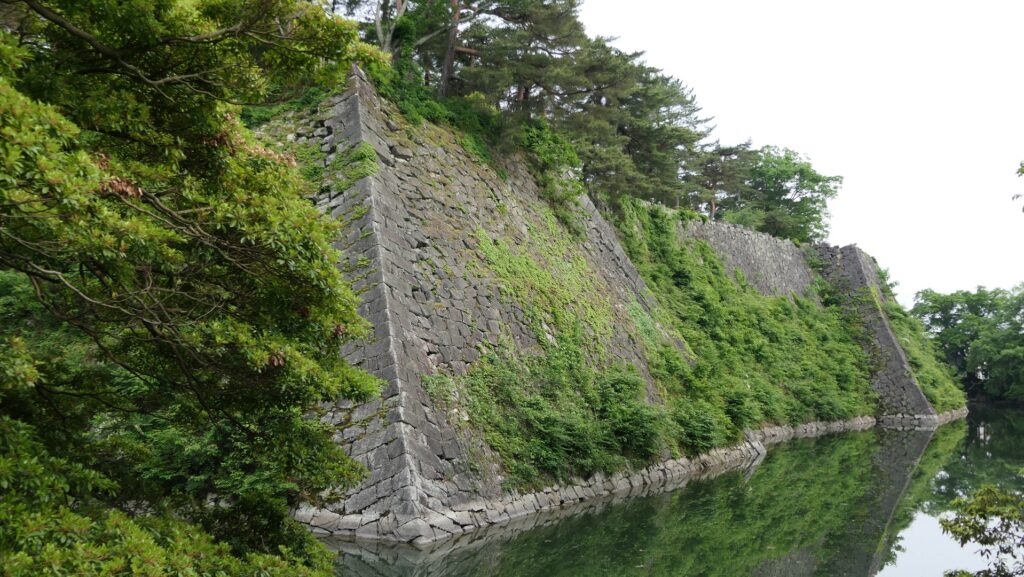

The castle itself was followed by Takatora’s relative, Takayoshi Todo until 1635 and finally the Hisamatsu-Matsudaira Clan. The clan had been originally called just Hisamatsu, then it was allowed to use the family name Matsudaira which meant the shogun’s relatives after its lord accepted Ieyasu Tokugawa’s mother as the later wife. The clan governed the castle and the area, called the Imabari Domain, until the end of the Edo Period.
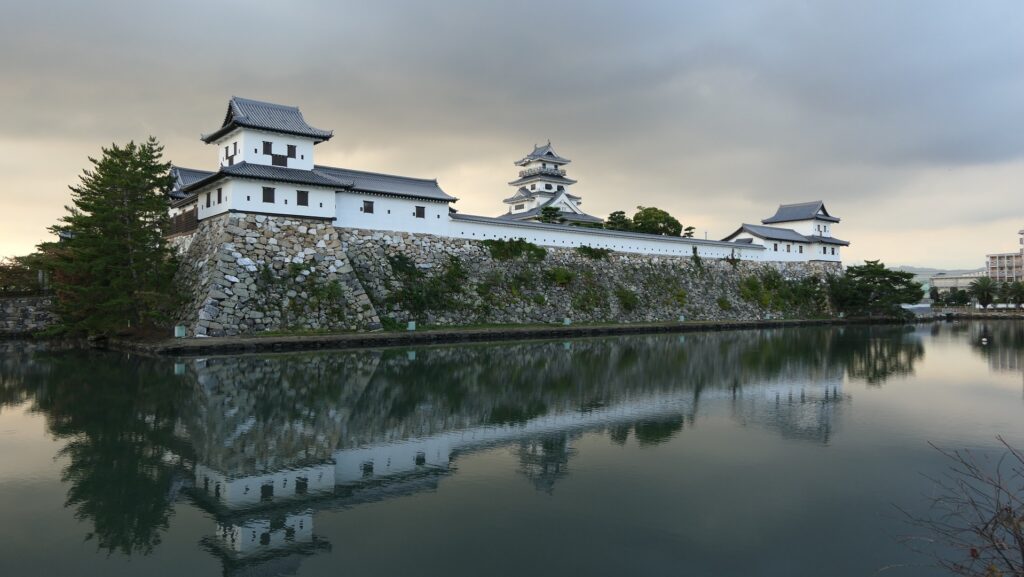

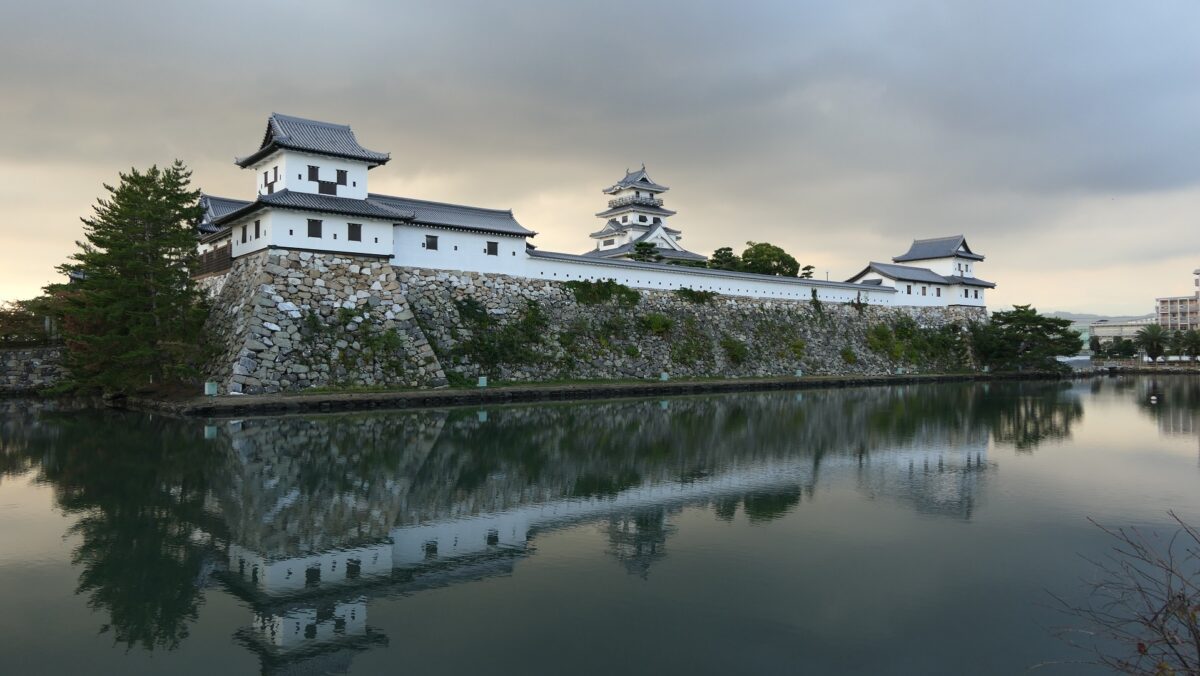
「79.Imabari Castle Part1」への3件のフィードバック