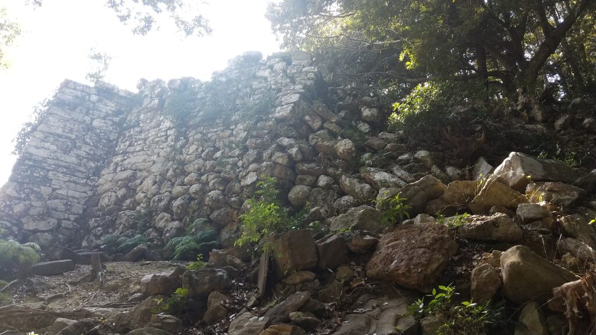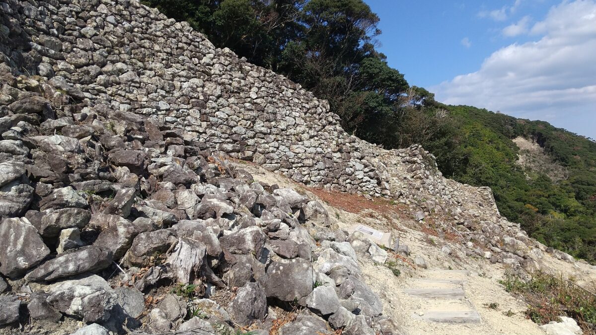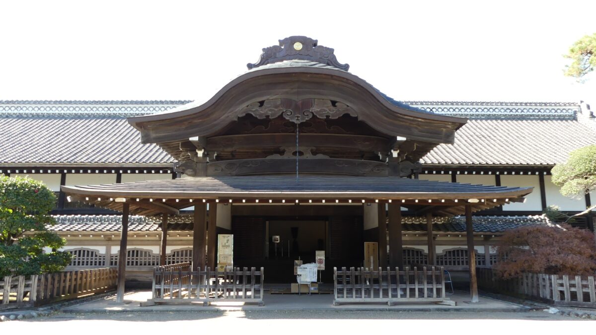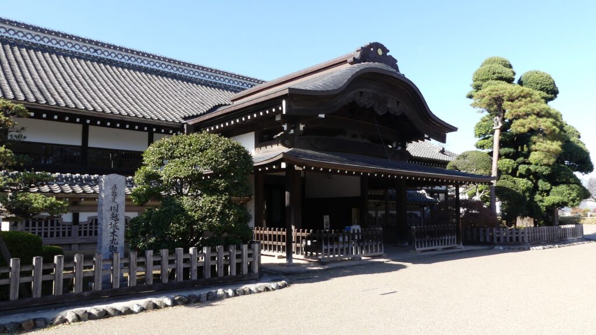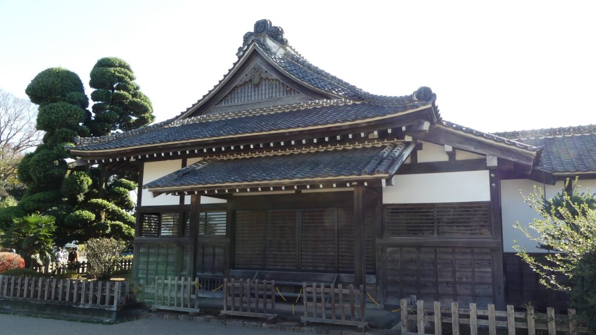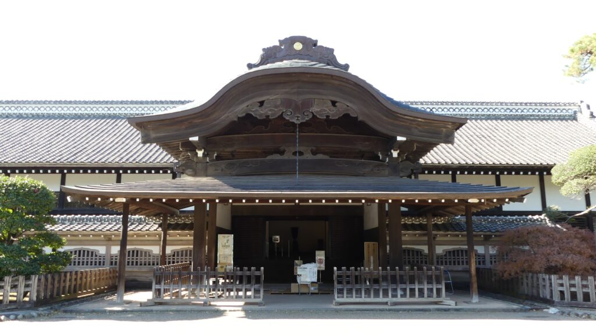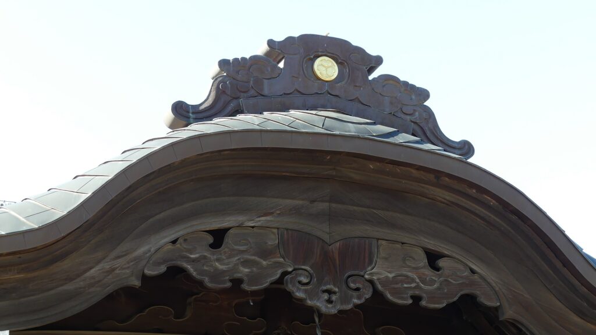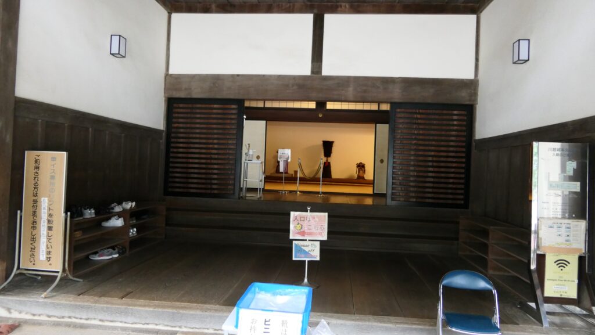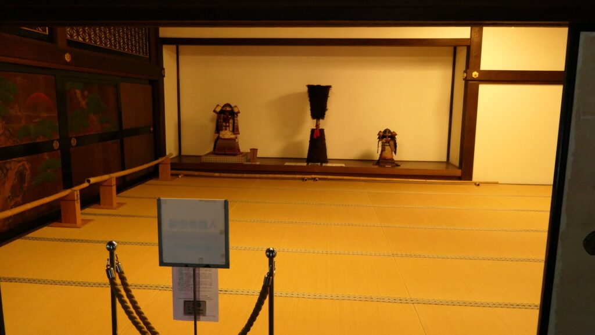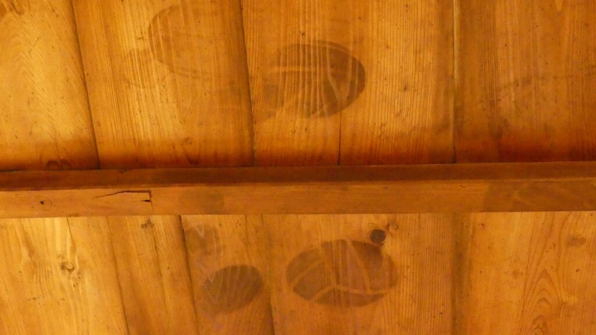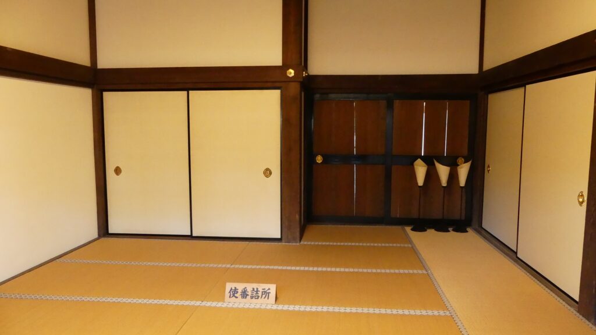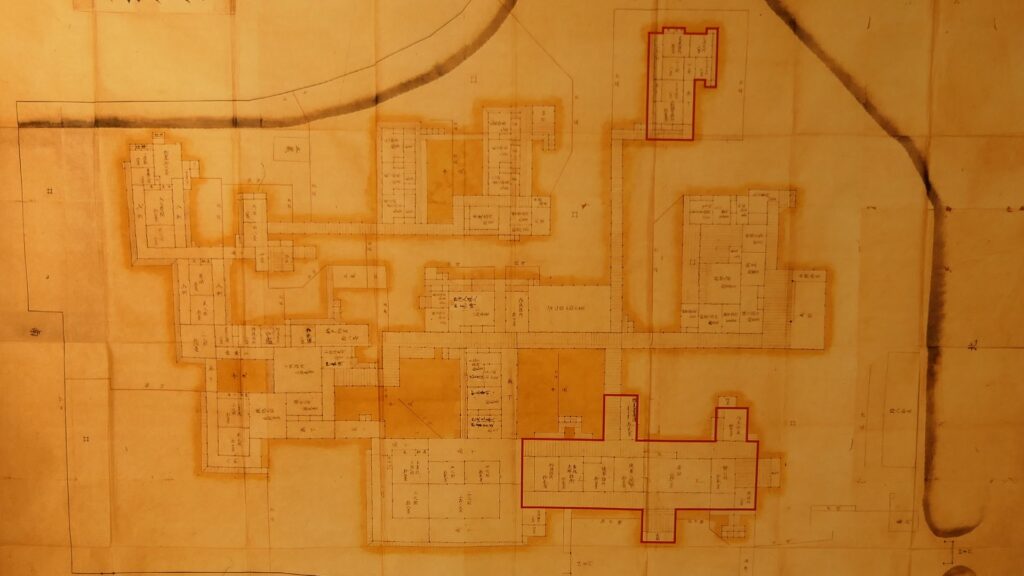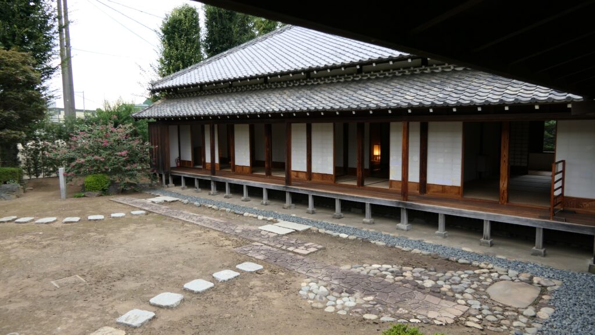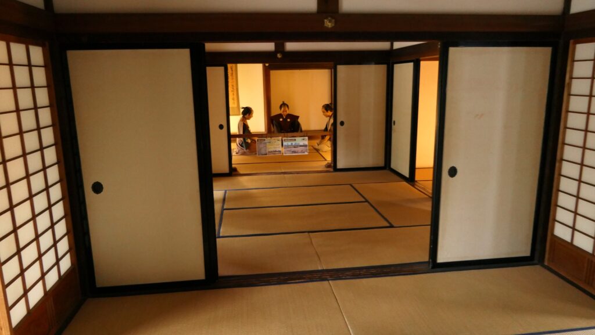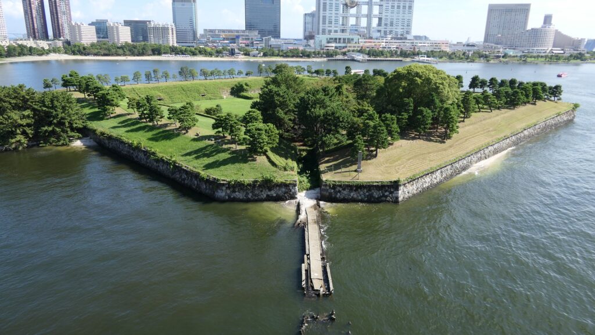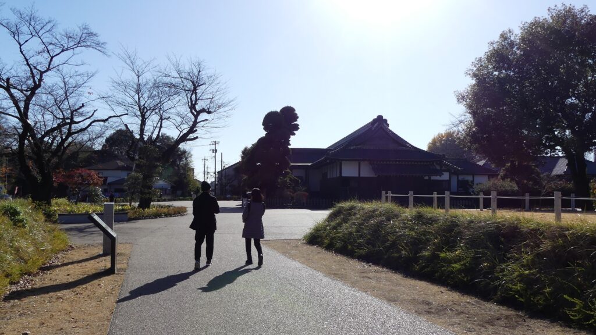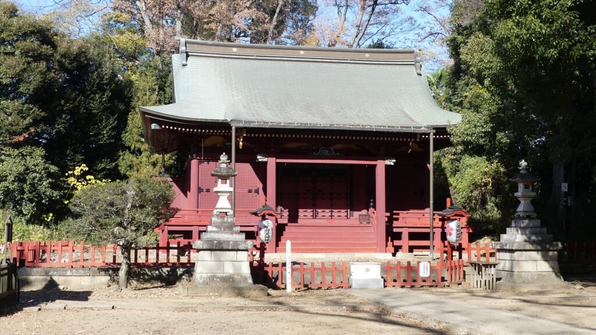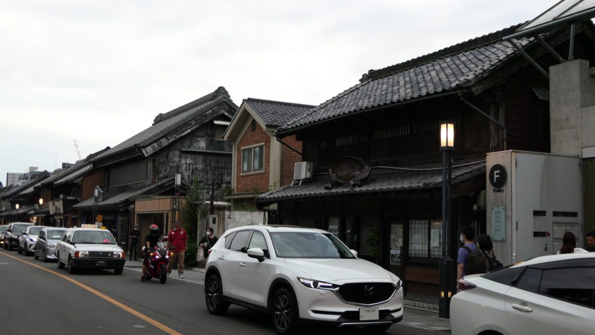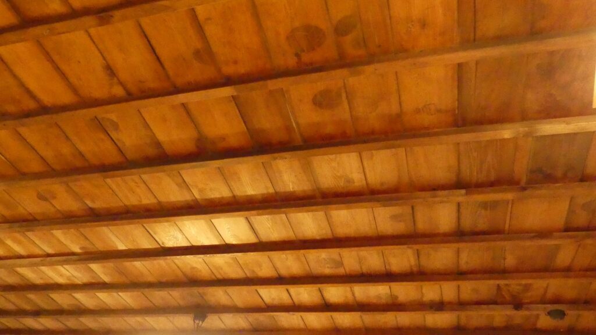Location and History
One of Ancient Maintain Castles
Kaneda Castle was one of the ancient mountain castles in western Japan. They were built by the Imperial Court after the Battle of Baekgang, Korea in 663. Japan tried to help Baekje, but was beaten by the Tang and Silla alliance. Emperor Tenchi was scared of invasions from the alliance, so he ordered these castles’ constructions. Kaneda Castle was at the foremost line against the alliance because it was located in Tsushima Island, only about 50km away from Korea.
The locations of the major ancient mountain castles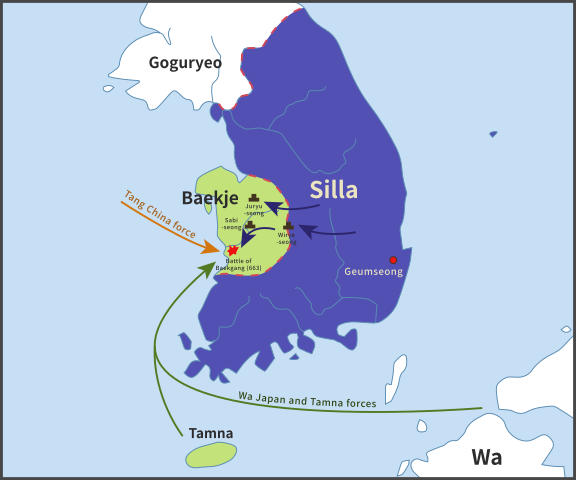
These castles are also called Korean style mountain castles which were established in Korea and brought to Japan with the instructions from the refugees from Baekje. There had been many battles in ancient Korea (part of present day North and South Korea) due to invasions from China and the internal conflict with three countries, Baekje, Silla and Goguryeo. The style involves surrounding the whole mountain by stone walls or earthen walls, which was very different from that of Japanese castles that would be later established. If people in Korea at that time were attacked by enemies, they would escape to their mountain castle, wait for the enemies’ supply to run out and counterattack the enemies. This style was applied to Japan to immediately prepare for possible invasions from the alliance.

Stone Walls mostly surround Mountain
The Imperial Court built Mizuki in 664 as the 1st ancient mountain castle. After that, it also built Ono and Kii Castles in 665, and then, Takayasu, Yashima and Kaneda Castles in 667, according to Nihon-shoki, the oldest official chronicles of Japan. It is thought that nearly 30 ancient mountain castles, including recorded and non-recorded ones, were built along the estimated routes of the invasions around the northern Kyushu Region and Seto Inland Sea. The Imperial Court also drafted soldiers from eastern Japan, who would be called Sakimori, and sent them to the northern Kyushu Region to protect and monitor this area. The fire-signal system was also developed in the region to rapidly inform the signs of what happened.
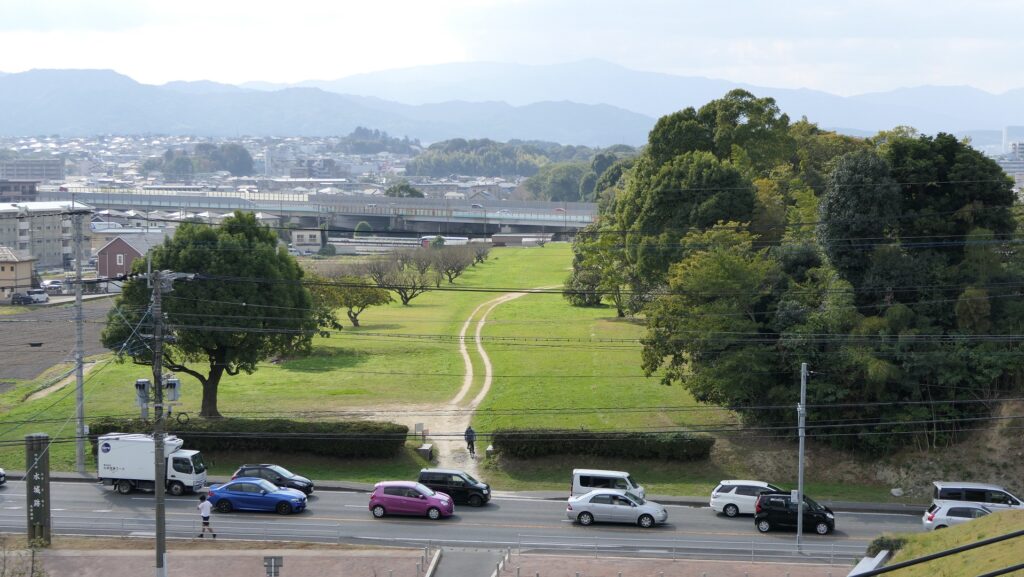

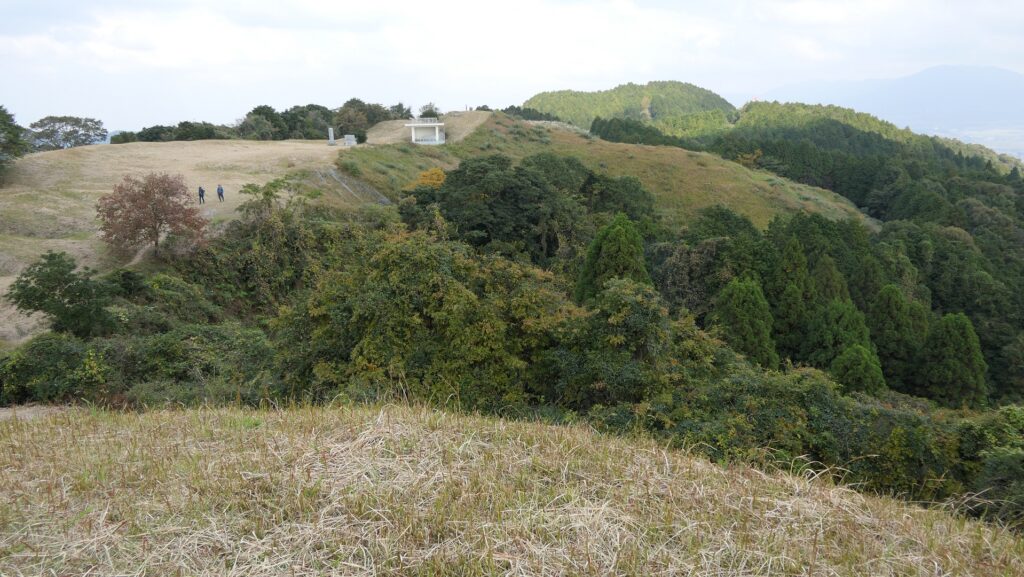
Kaneda Castle was built on Joyama Mountain facing Aso Bay in the central part of Tsushima Island. The castle was about 15km away to the north from the provincial capital of Tsushima, near the current Izuhara Port. This was probably because the usage of the castle would follow that of the mountain castles in Korea like a shelter. Its perimeter was about 2.2km, which was mostly covered with stone walls, in contrast to other ancient mountain castles like Ki-no-jo, mostly surrounded by earthen walls. The northern and western sides of the castle were along the steep ridges of the mountain, which were naturally very defensive. On the other hand, the southern side faced the valley which would be the entrance to the castle and the eastern side was beside the bay. That’s why several gates were built and the stone walls were higher on these sides. It is thought that there were no office buildings and no warehouses, but only buildings like barracks the Sakimori soldiers used inside the castle, according to the results of excavations.
The aerial photo around the castle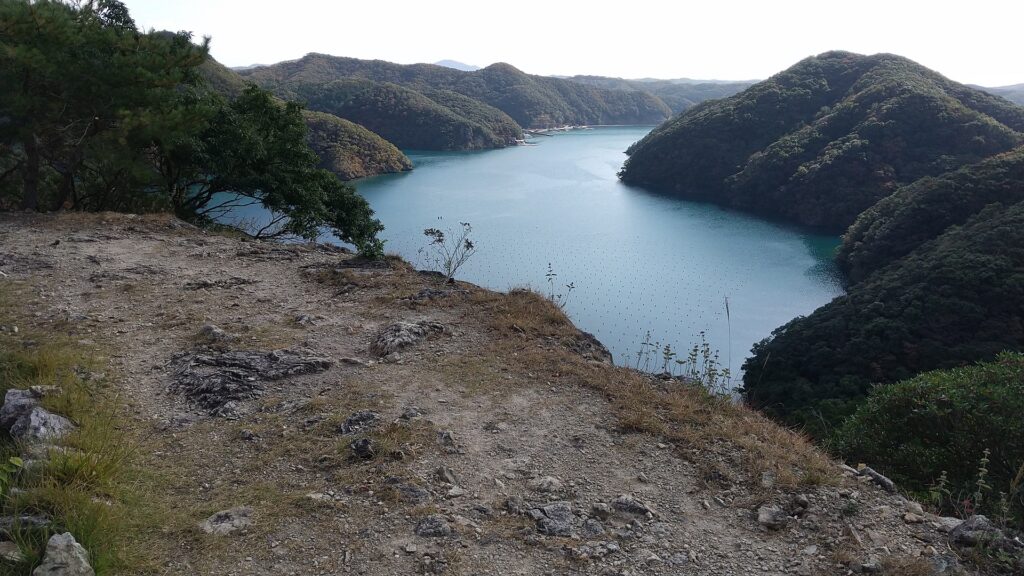
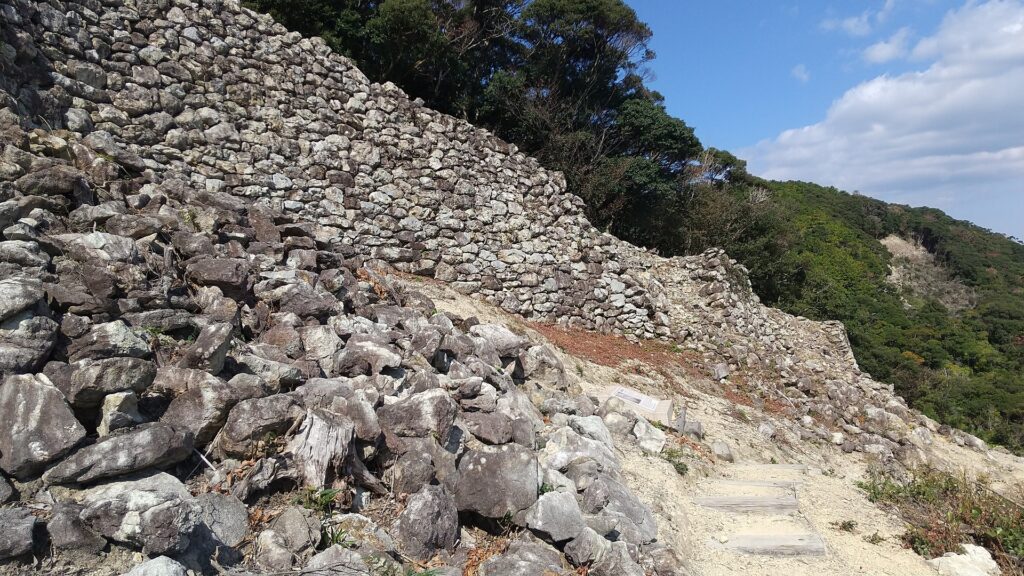

Castle is shortly abandoned because of Stable Diplomatic Relations
Meanwhile, the diplomatic negotiations with foreign countries continued. For, example, Tang and Goguryeo started to fight with each other in 666. Both countries asked Japan for help. While Emperor Tenchi moved the capital from Asuka in Nara to Otsu, more interior than Asuka in 667 and made the first national census in 670 probably to prepare for the next war. The tension between Japan and Tang reached its peak after Tang defeated Goguryeo in 668. It is said that Tang actually planned to invade Japan then. However, the plan was canceled as Tang and Silla battled each other in 670. The battle resulted in Silla repelling Tang and the unification of Korea Peninsula in 676. The next emperor, Tenmu, also made friendly relations with Silla, which meant the serious threat to Japan had gone.
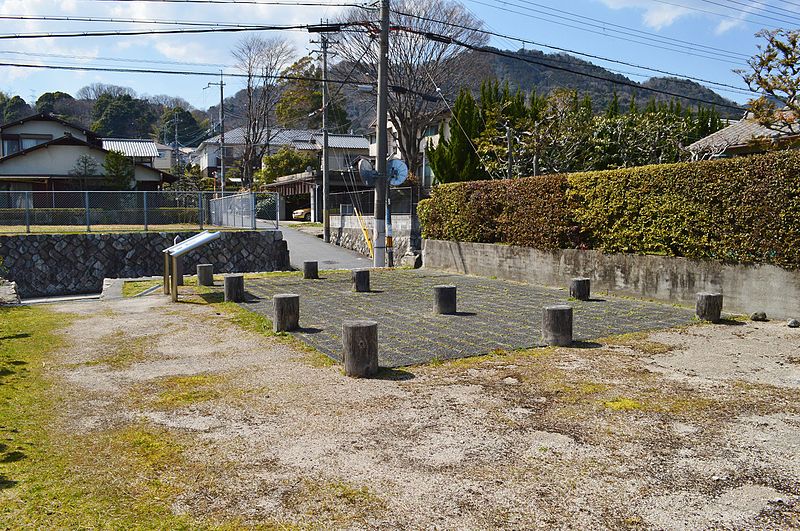
As a result, there would be no need for maintaining all the ancient mountain castles. Many of them including Kaneda Castle were repaired or improved by the end of the 7th Century. However, it is thought that Kaneda Castle was abandoned at the beginning of the 8th Century. Manyoshu, the oldest anthology of Japan, which was first published in the late 8th Century, contains a Tanka poem created by a Sakimori soldier who was in charge of Tsushima Island. Interestingly, this Tanka was published nearly a century after the castle was active. The life of this great castle was only 30 to 40 years.
