目次~Table of Contents
Features
Well maintained Castle Ruins
Today, the ruins of Akagi Castle have been developed and maintained as a historical site by Kumano City. The city is also known for its wooden materials such as Kumano Cedar. The area around the castle produced metals like gold, silver, bronze, and iron in the past. The castle could control the roads which were used to carry these materials. People who visit the ruins by car usually start their walk from the parking lot below the eastern ridge. The ruins don’t have any standing buildings but its stone walls remain in good condition.
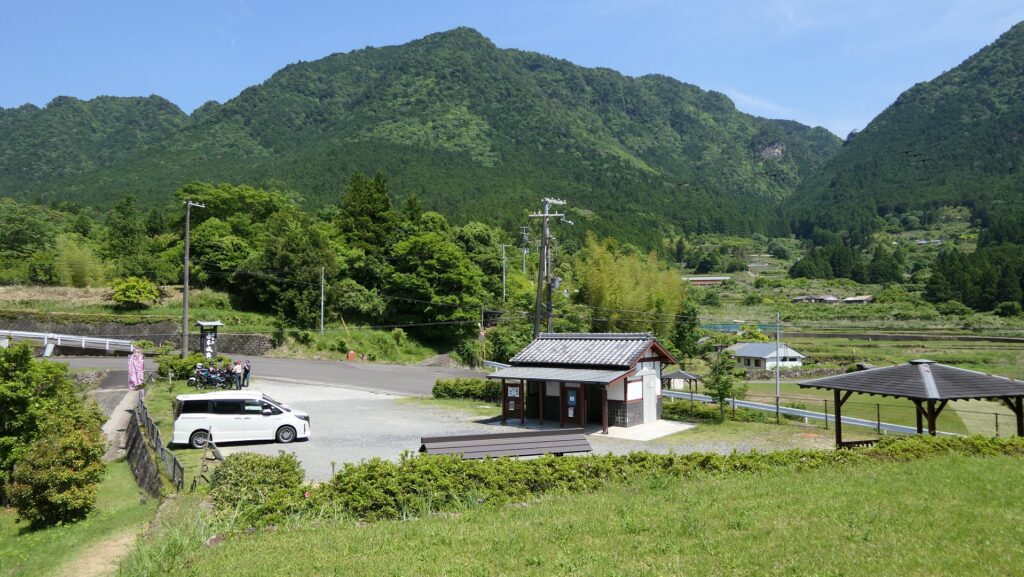
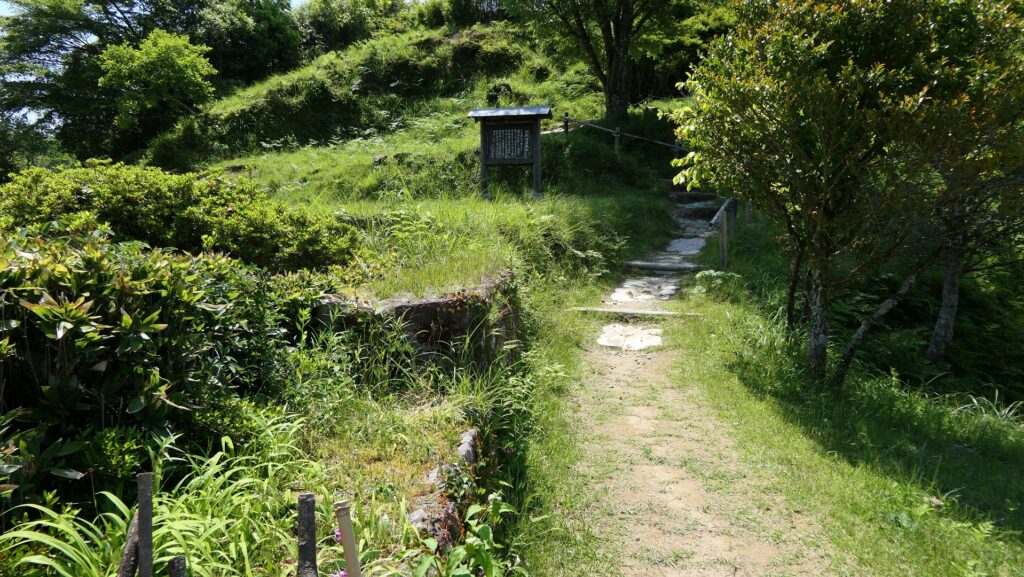
Eastern ridge as Front of Castle
The ridge is thought to be the front of the castle because it had the most strategical defense system in the castle. You can even now see how it was protected. If you climb the path through the Metalsmith Residences Ruins, it turns left and gets steep between the two enclosures surrounded by stone walls on the ridge.
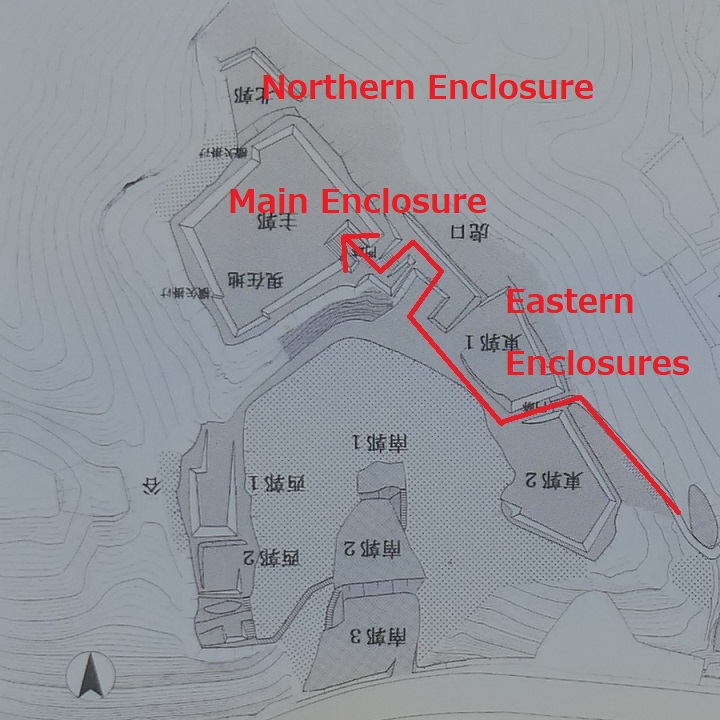
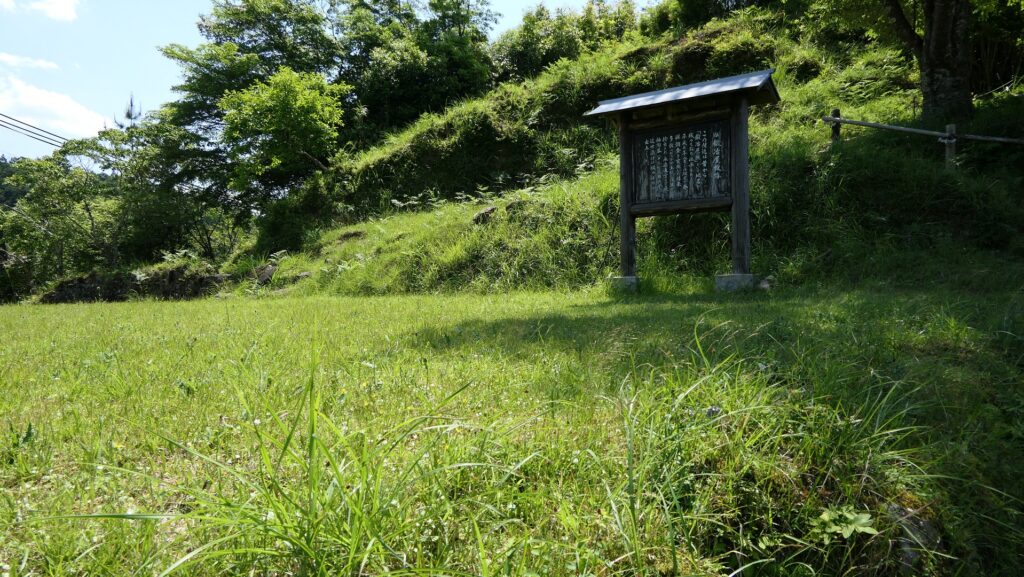
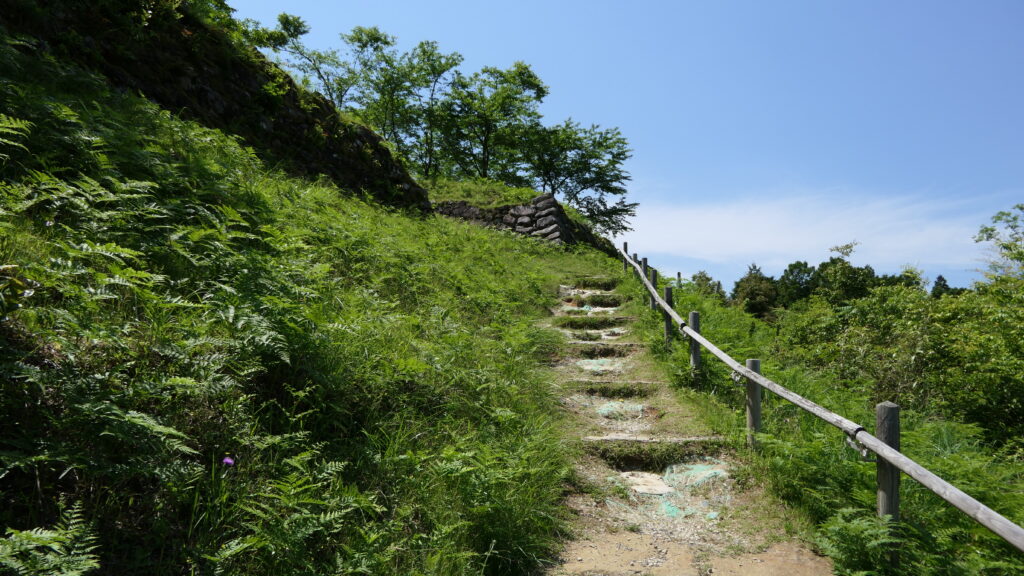
This is a defensive point where the first gate was built to protect the castle.
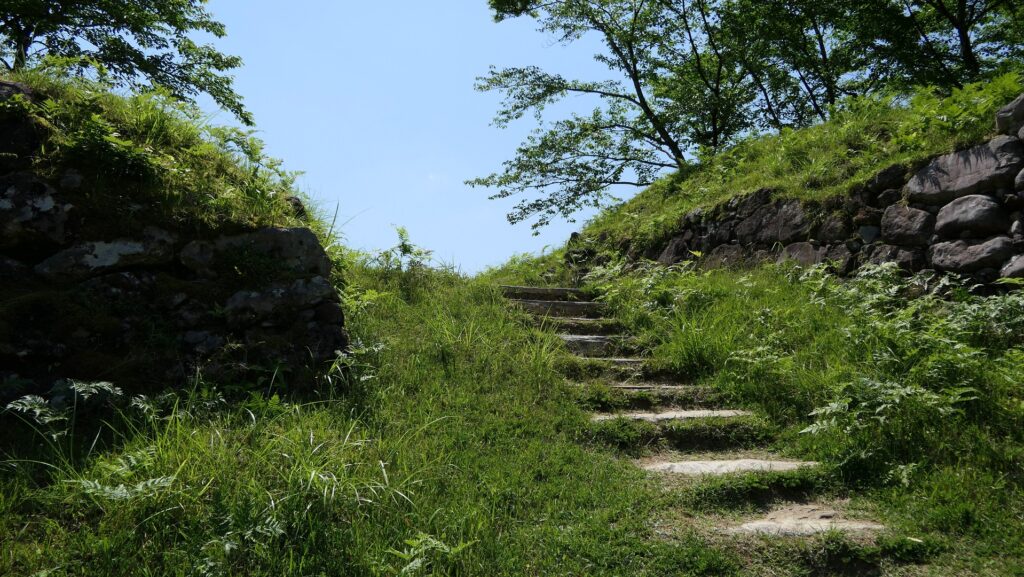
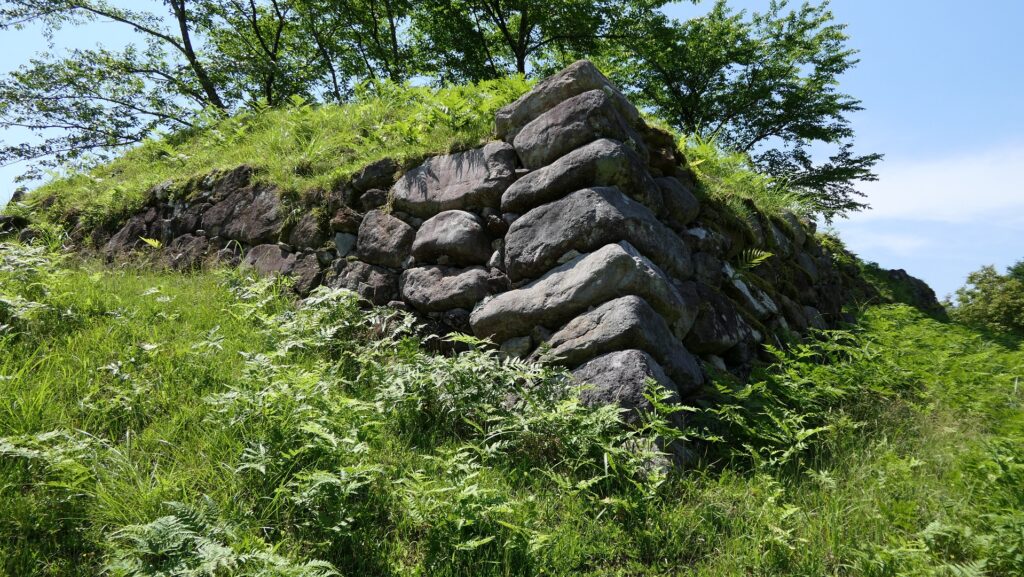
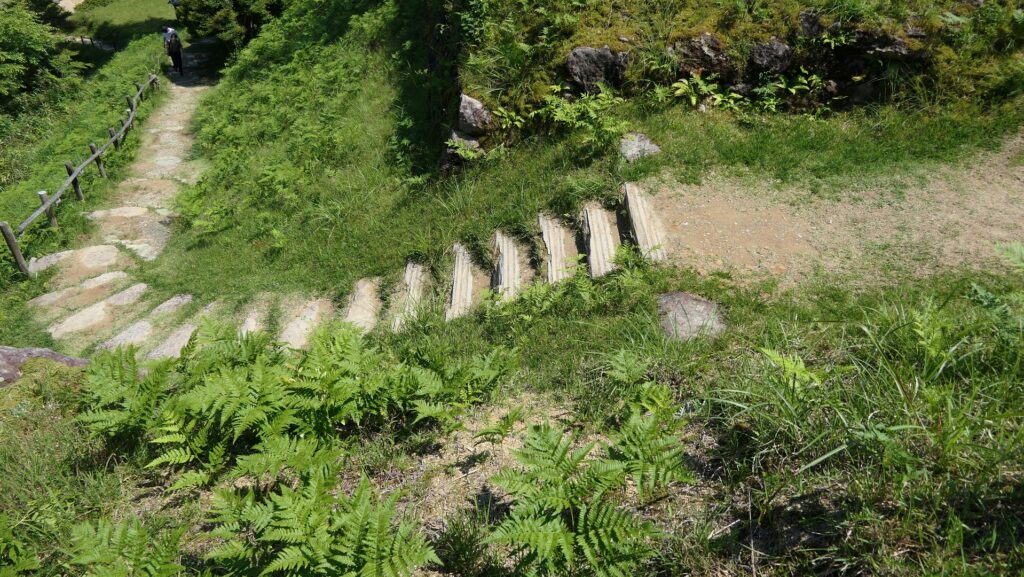
Then, the path turns right to climb the ridge, it turns right again to enter the entrance of the Main Enclosure on its stone walls. However, visitors had to use the ladder to enter it, whereas now you can enter it using the wooden steps added in recent times.
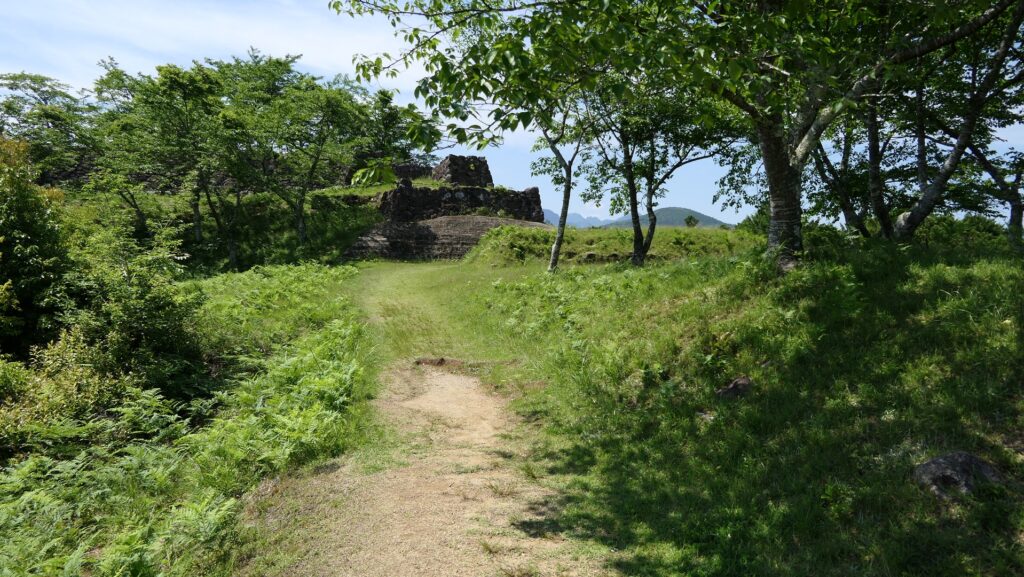
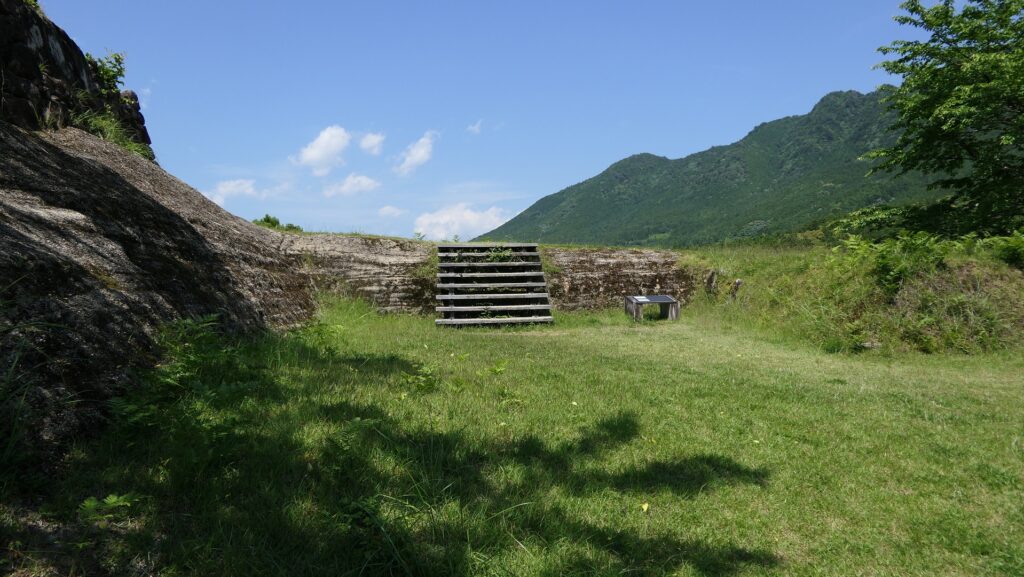
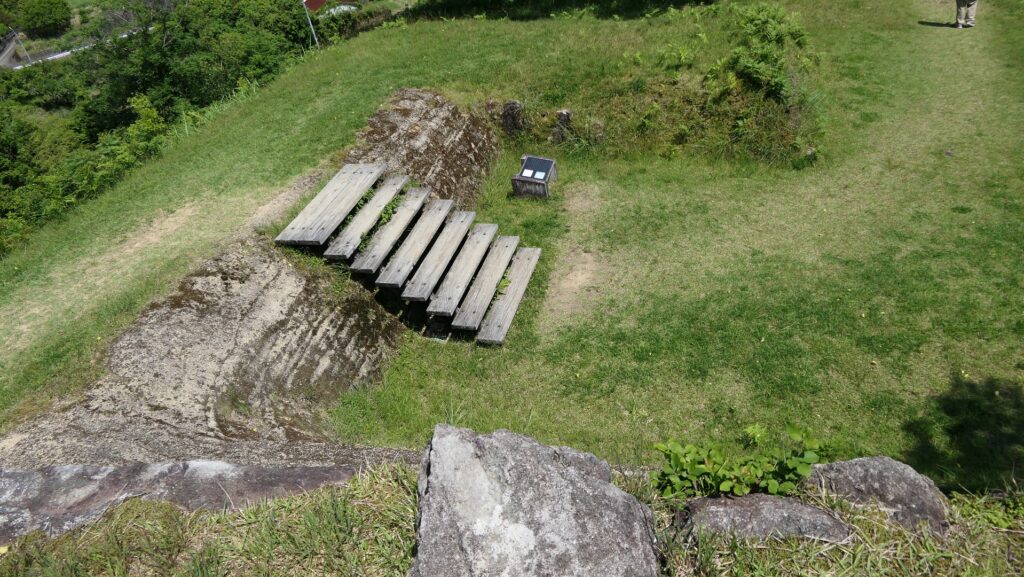
You will also need to turn three times to finally reach the square defensive gate of the enclosure, called Masugata. This uses the highest and greatest stone walls as the final gate of the castle.
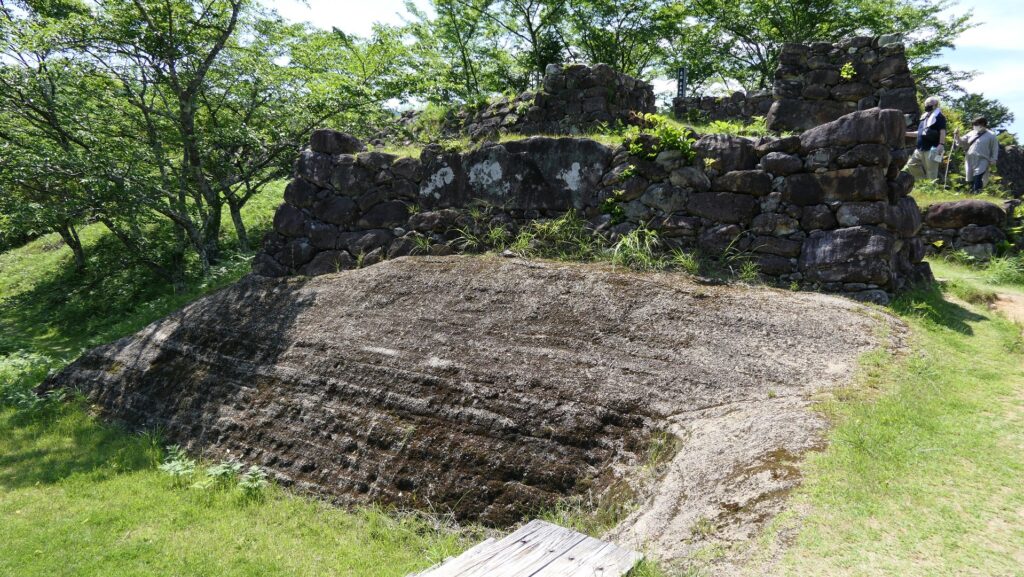
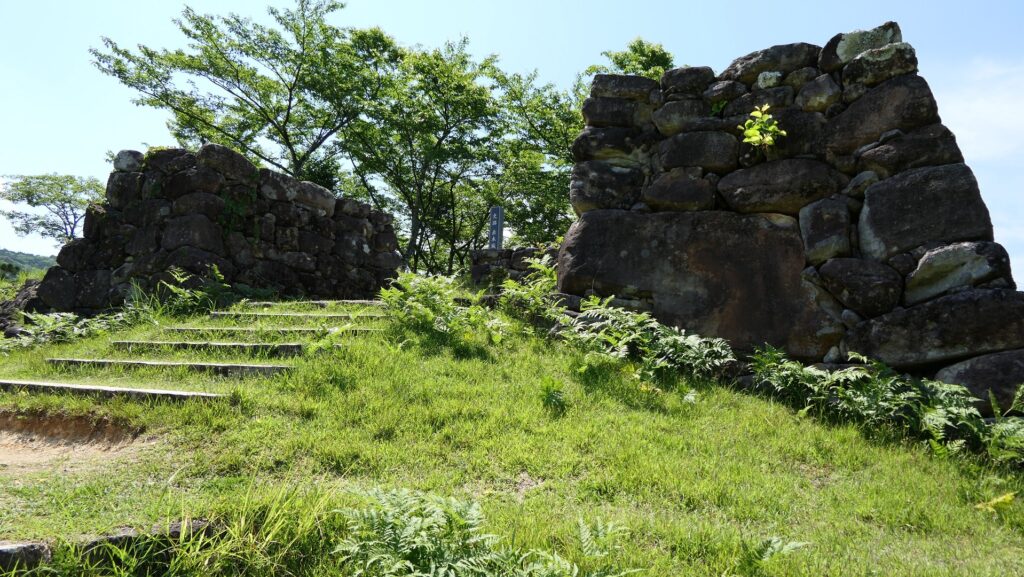
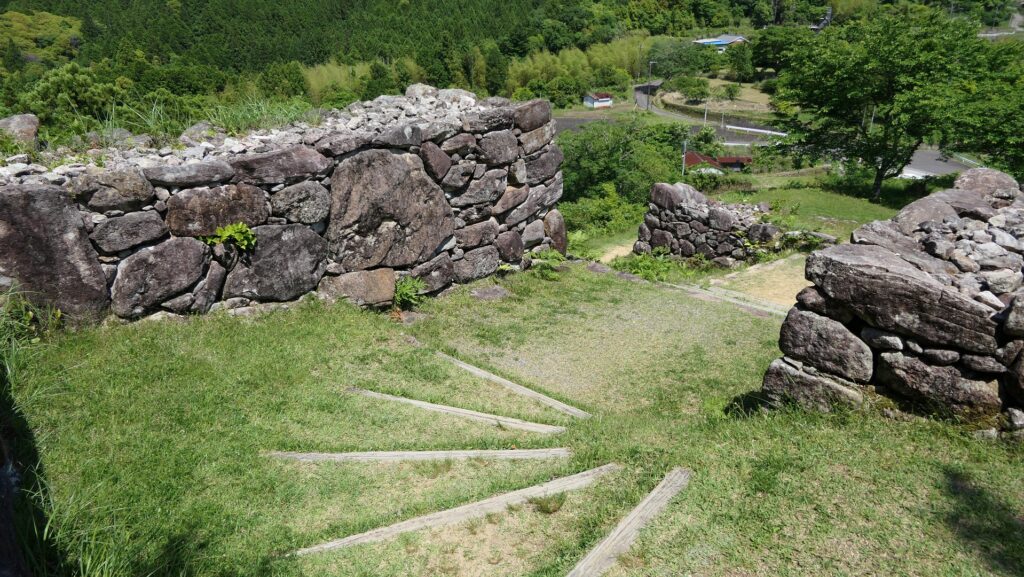
Elaborately built Stone Walls surround Main Enclosure
The inside of the Main Enclosure is only a square now, but it had the largest buildings in the castle based on the stone foundations found by the excavation. You can see a view of the surrounding settlements just as the castle lord used to do.
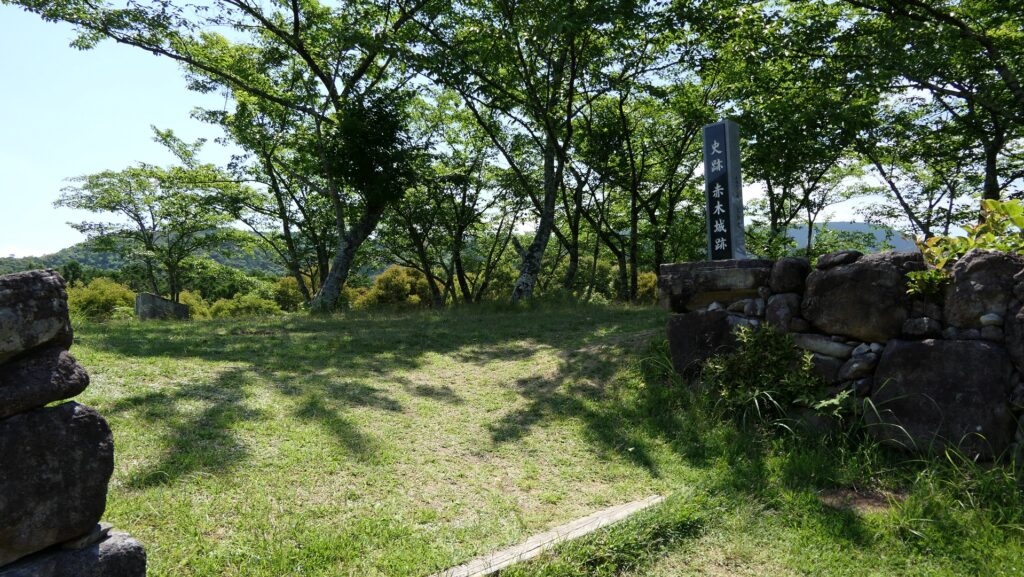
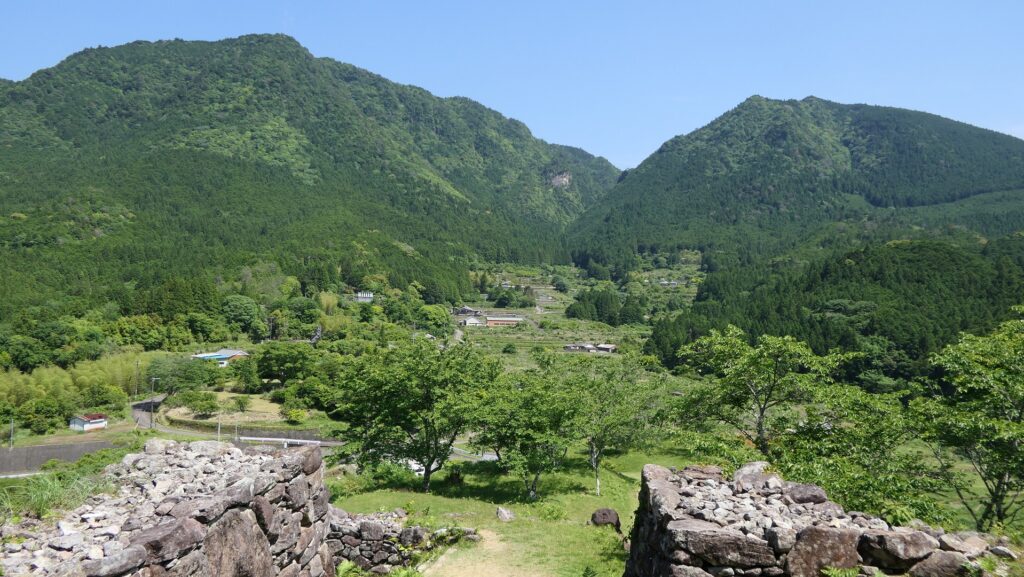
You can also walk around the outside of the enclosure. You will see how its stone walls were curved elaborately to allow the defenders to make a counter-attacks to the side.
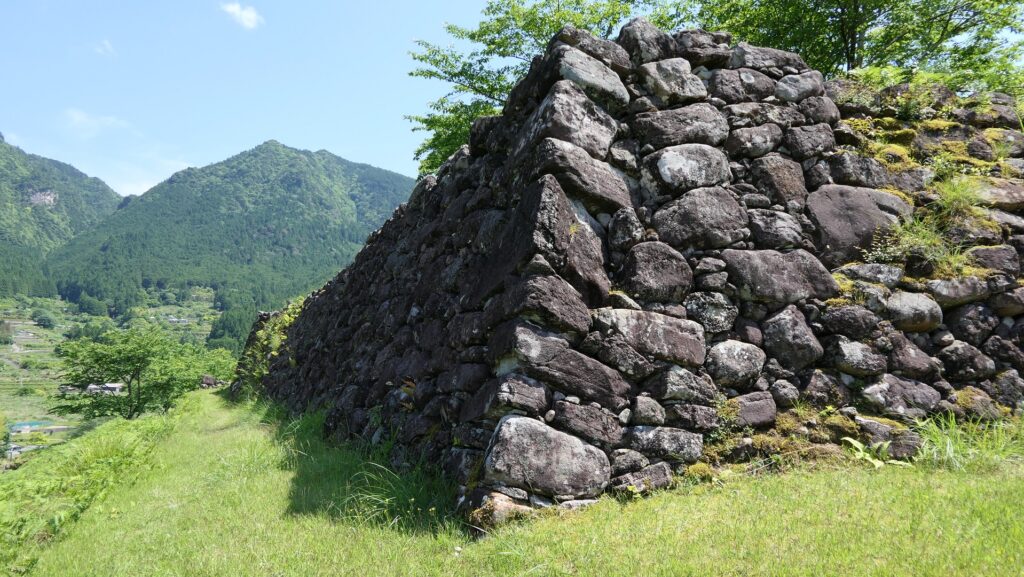
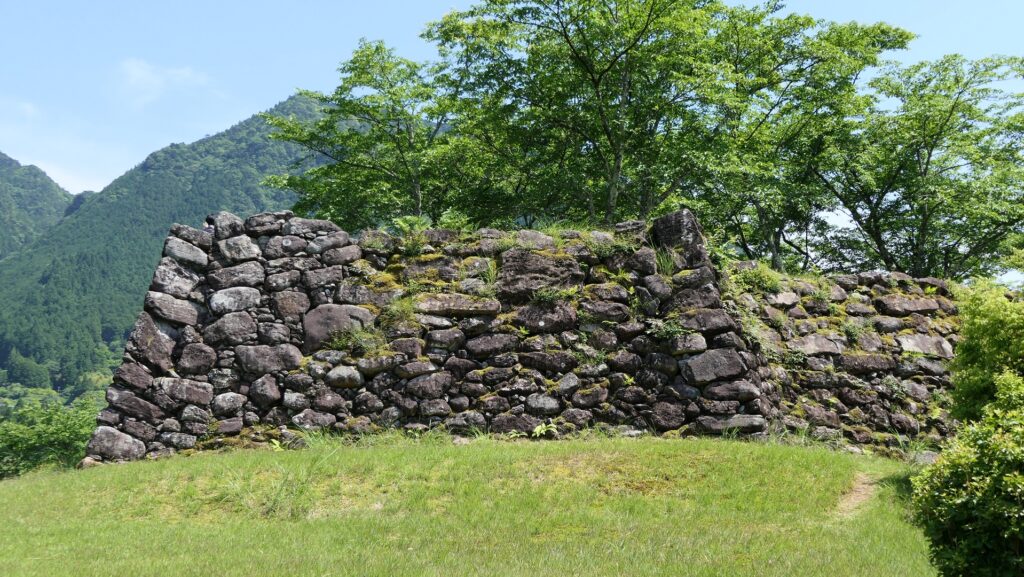
The single enclosure on the northern ridge, directly connected to the Main Enclosure, only partly used stone walls by because it was the back of the castle. However, it was protected by a ditch in front of it.
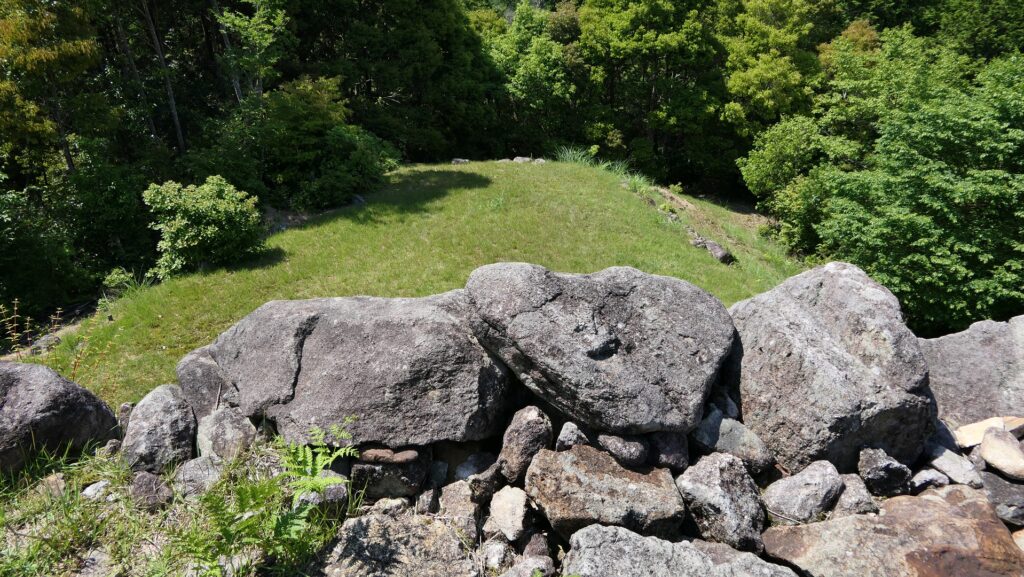
To be continued in “Akagi Castle Part3”
Back to “Akagi Castle Part1”

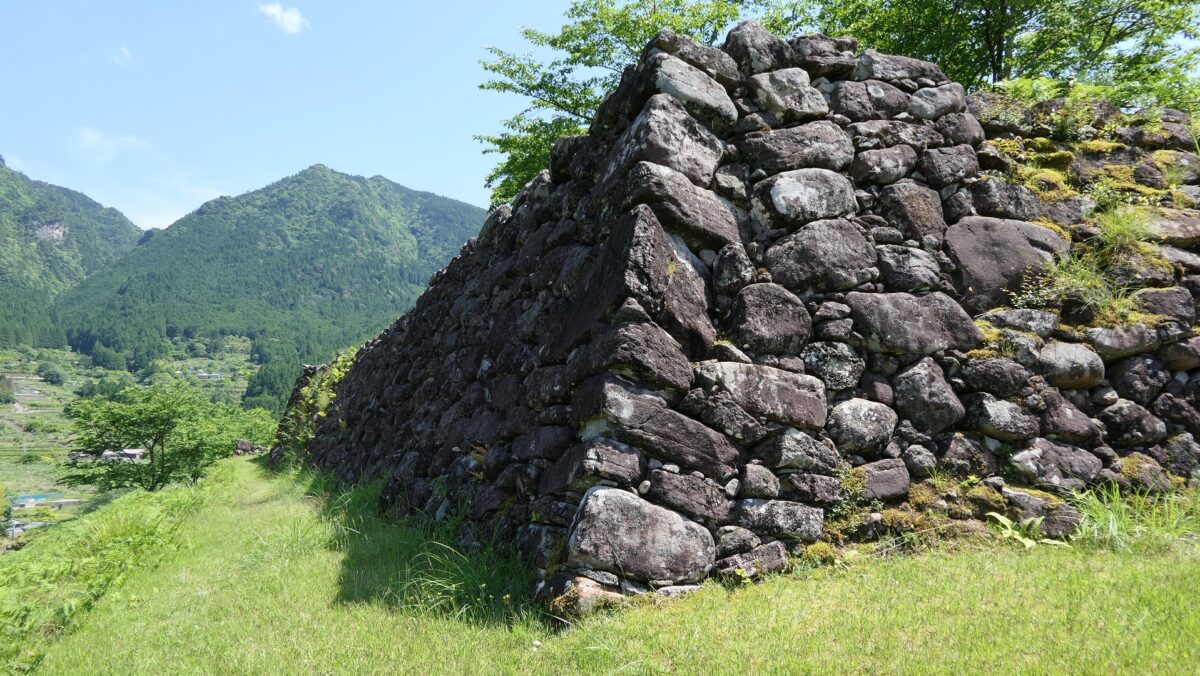
「155.Akagi Castle Part2」への1件のフィードバック