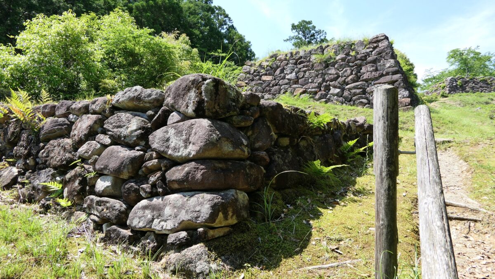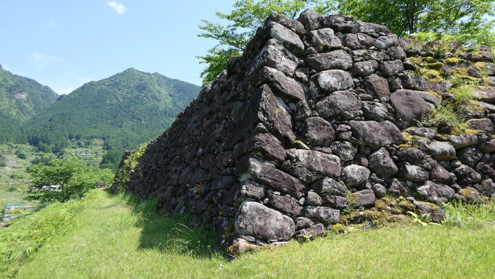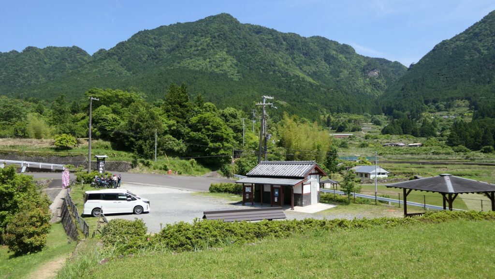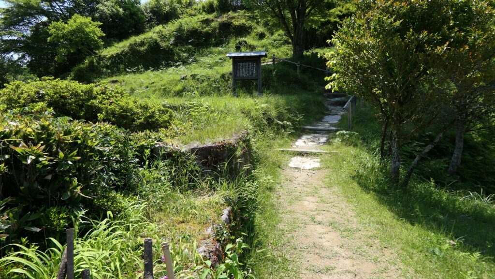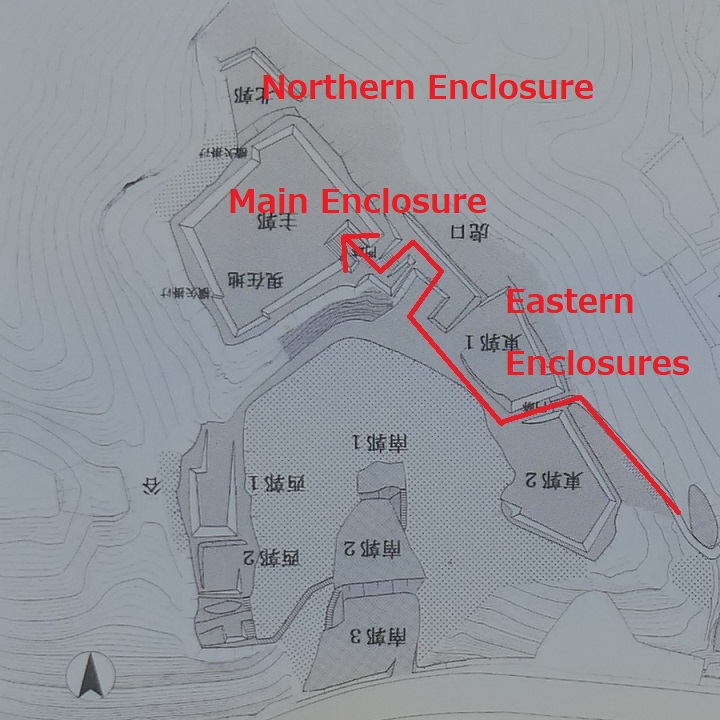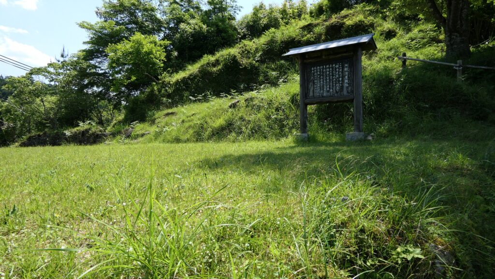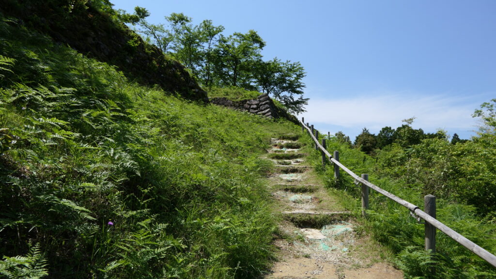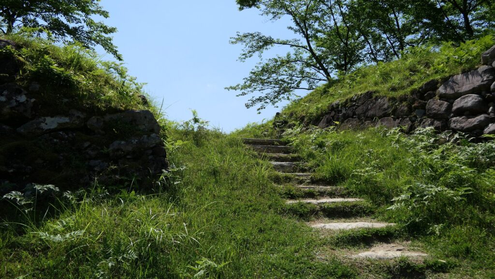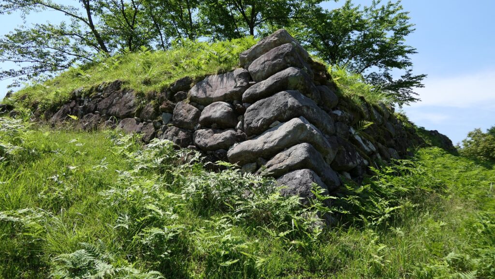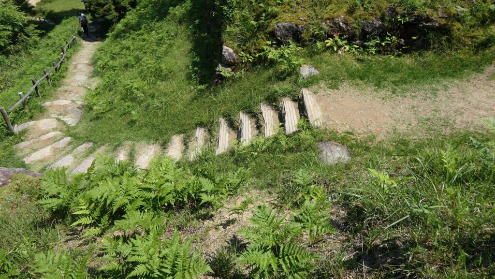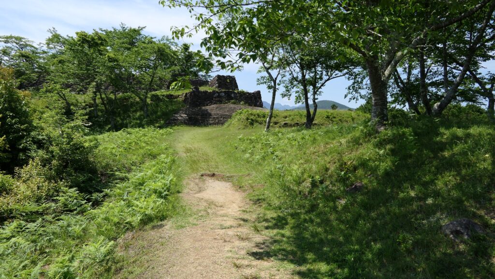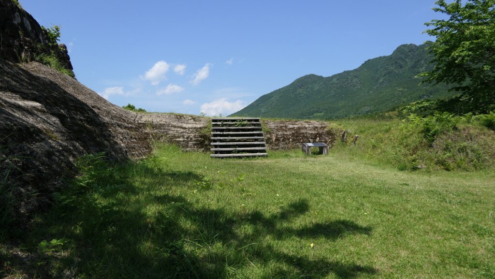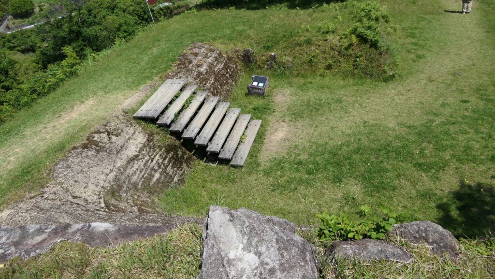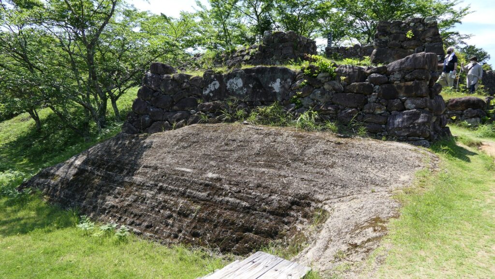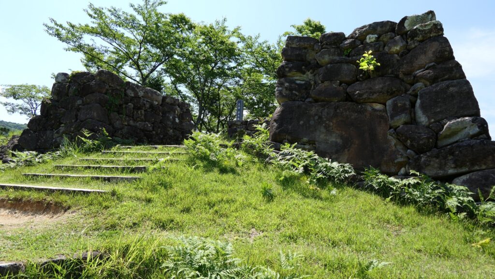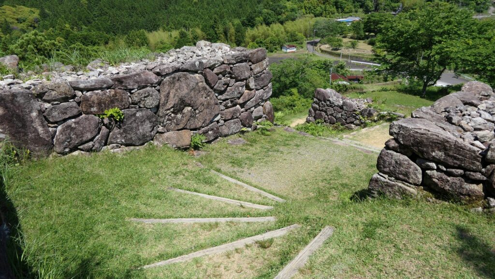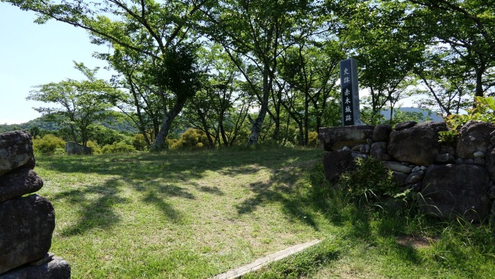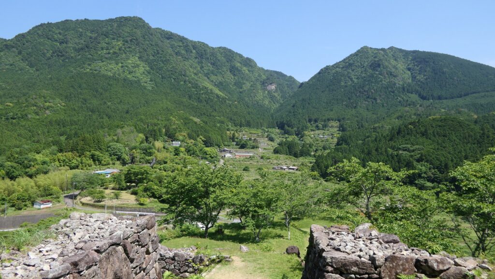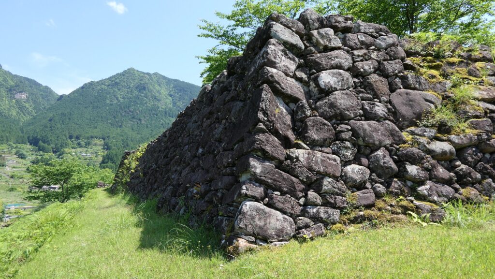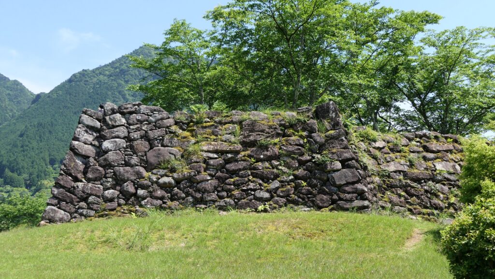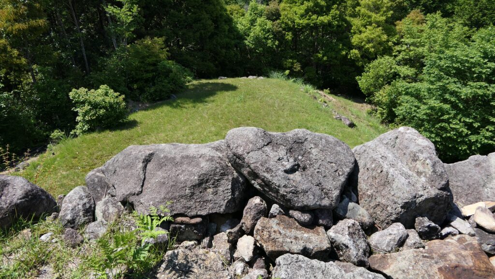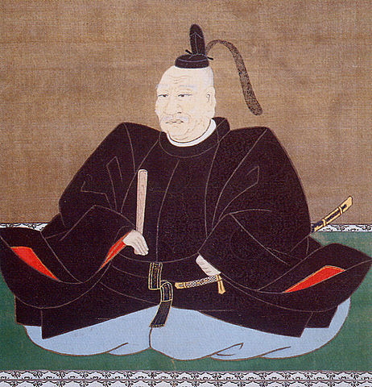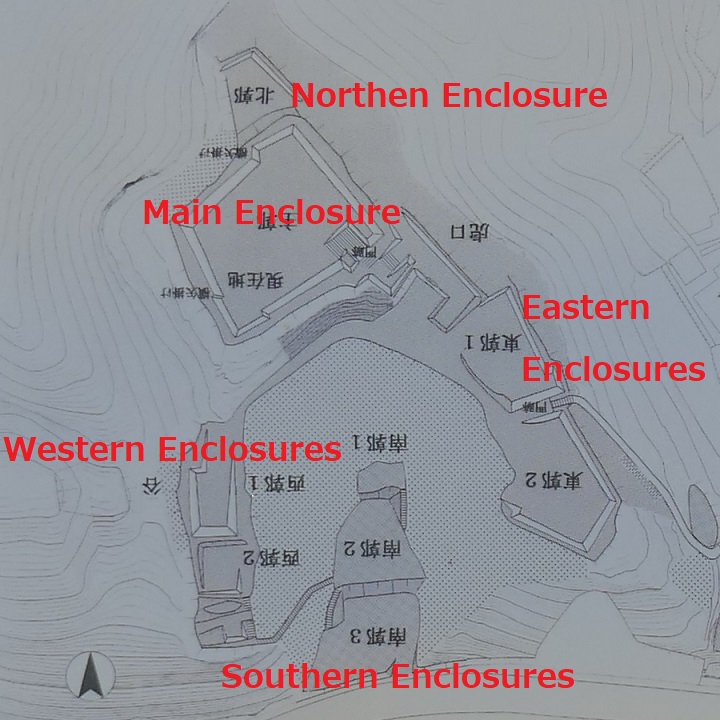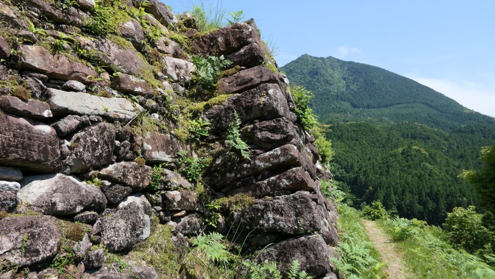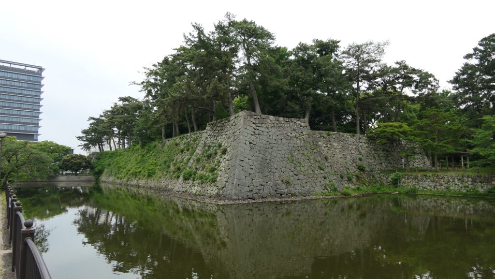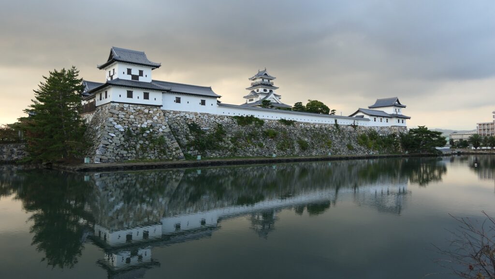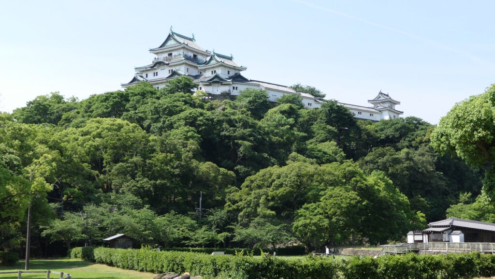Features
Long narrow Western Ridge with Tiered Stone Walls
Consider visiting the western ridge as well. It has four tiered enclosures, which are also surrounded by stone walls, on the long narrow ridge. It had buildings including a warehouse. It doesn’t have a complex route like the eastern ridge, but the sides of it are artificially cut vertically to prevent enemies from attacking easily. If you look up the tiered stone walls to the Main Enclosure, they look so impressive.
The aerial photo around the castle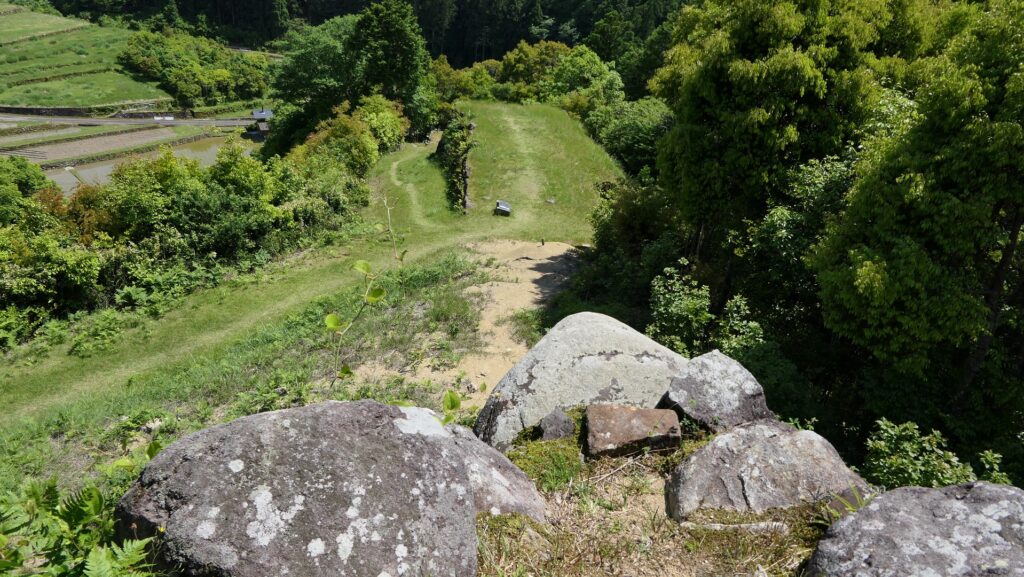
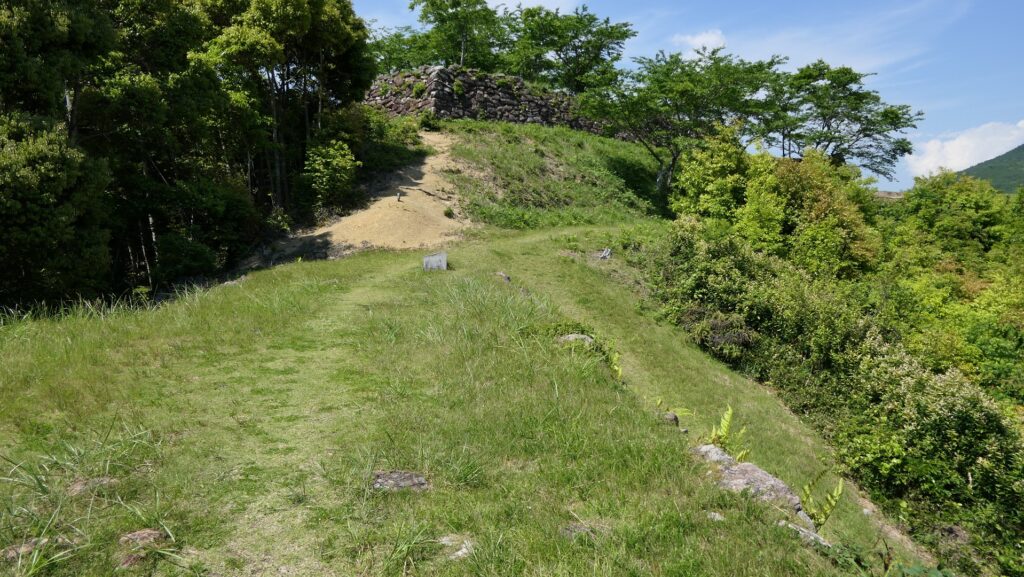
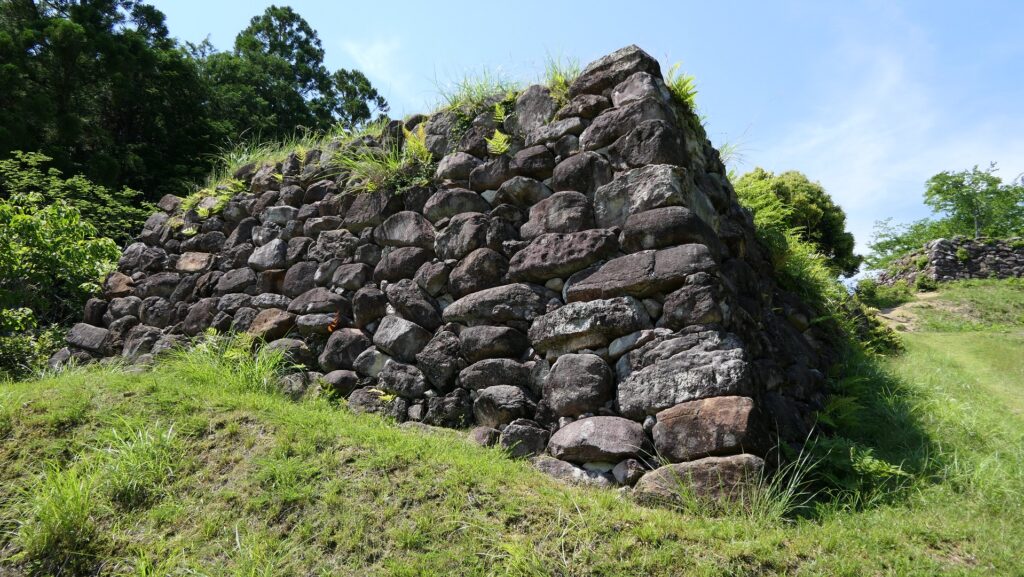
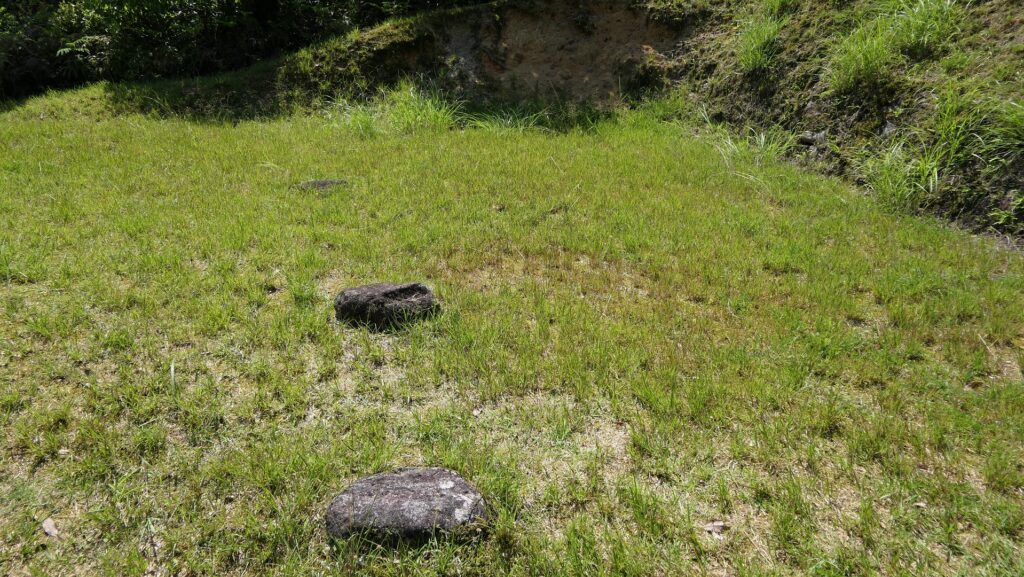
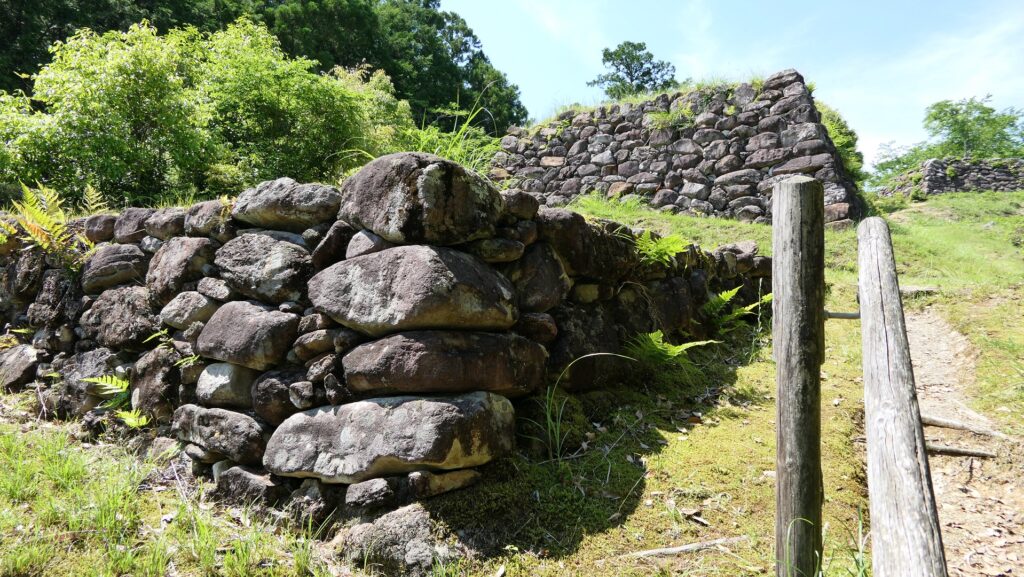
You can also climb down from the edge of it to the valley between the eastern and western ridges, called the Southern Enclosures. It is thought to be used for living quarters as the remains of cooking stoves were found there, and it seems like an obvious location because of the convenience of access.
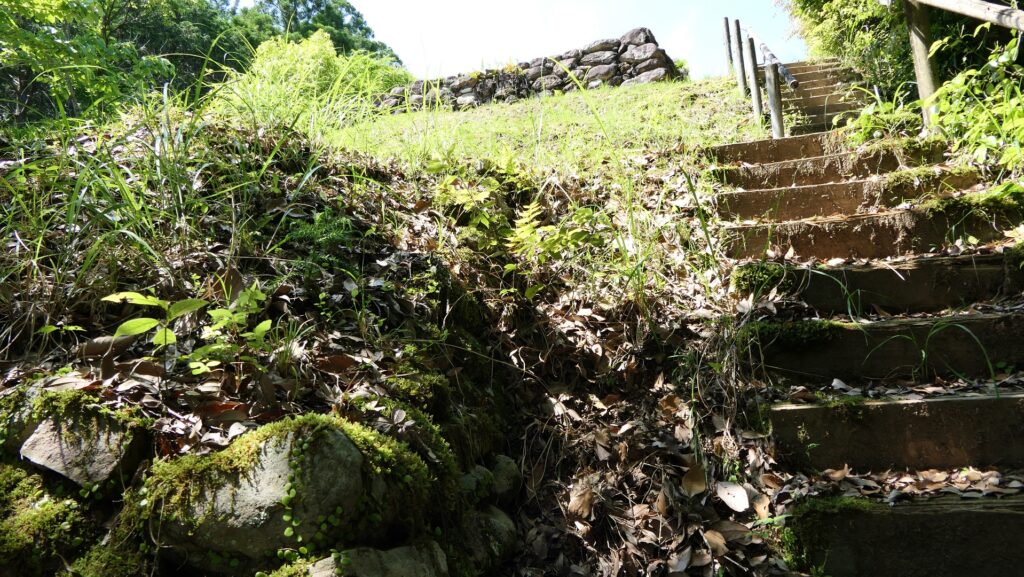
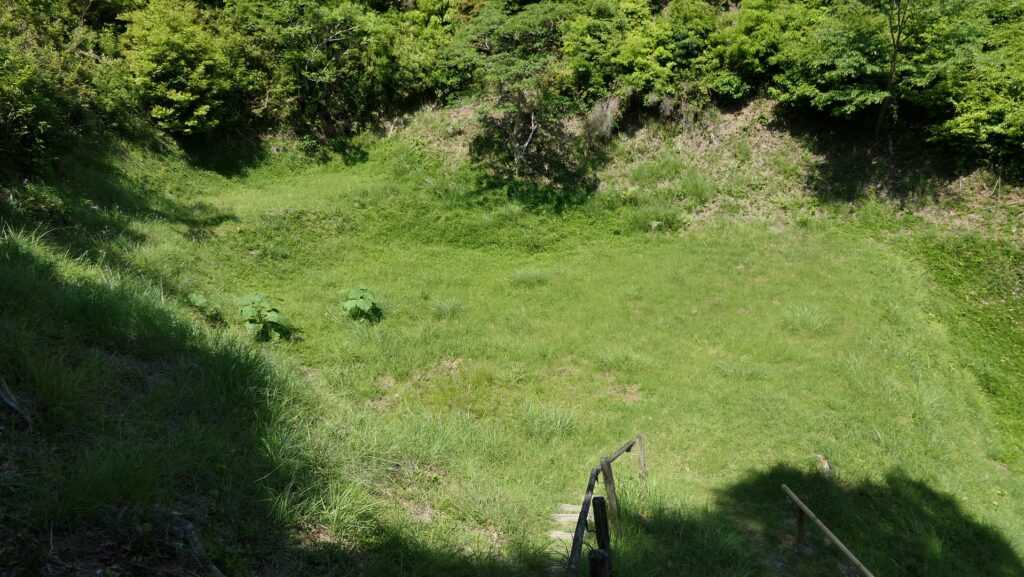
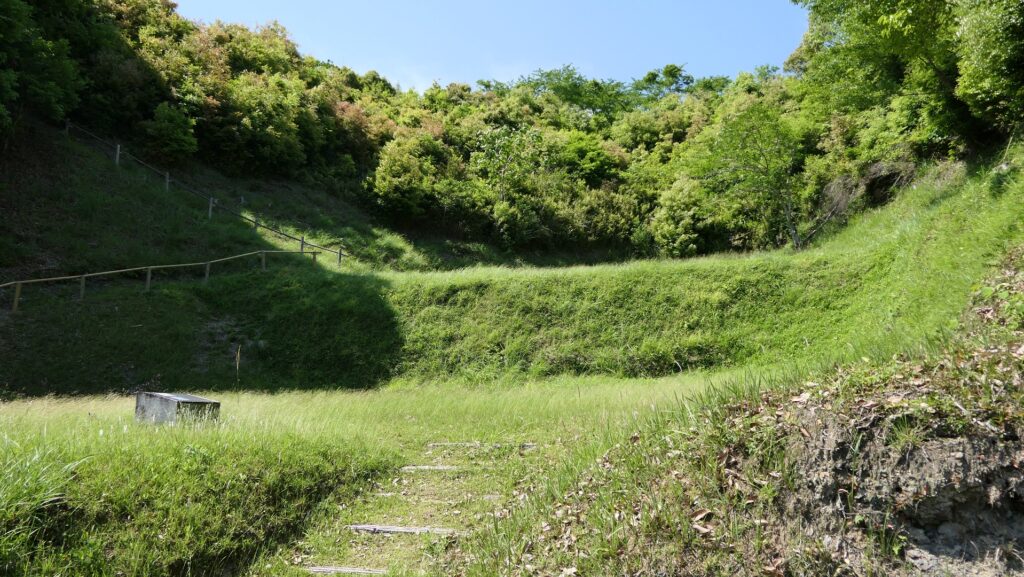
Later History
After Akagi Castle was abandoned, many of its stone walls collapsed. This was because some of them were destroyed by the final occupants of the castle to show the castle could be no longer used, and others collapsed naturally over long periods of time. The ruins also got overgrown with trees and bushes. However, since they were designated as a National Historic Site in 1989, Kumano City researched and restored the ruins mainly by re-piling and repairing the stone walls, finishing 2004. For example, they reused the original stones as much as possible, but in the parts where that was not possible, they built new stone walls like the original, indicating with signs that this was not original structure.
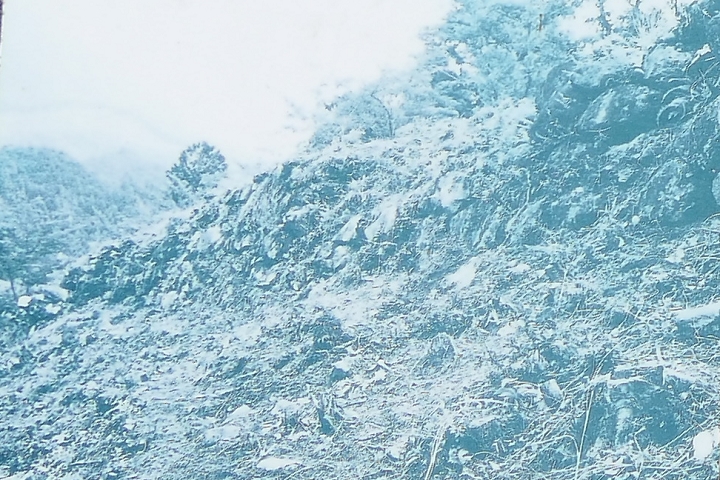
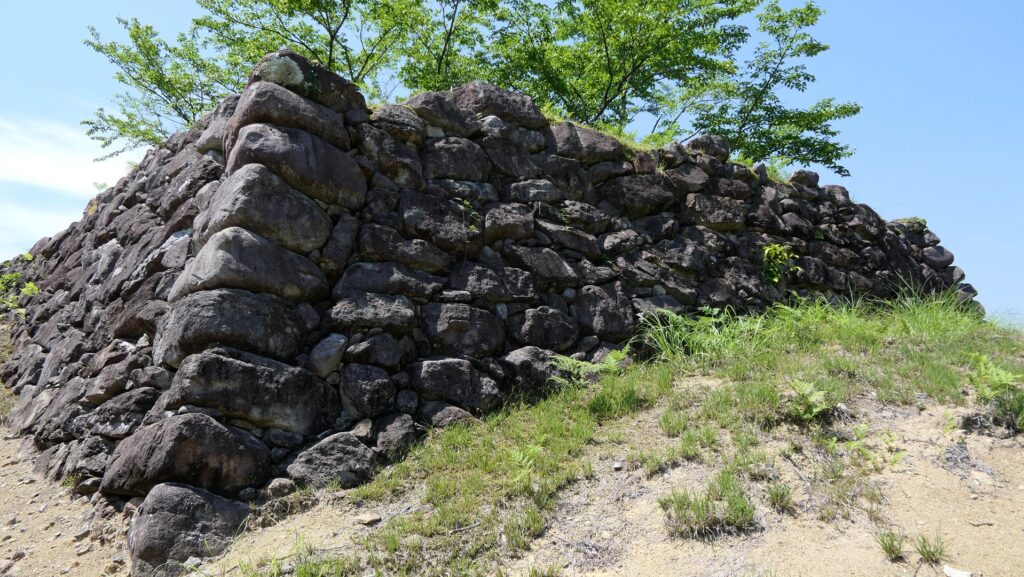
The ruins have recently become popular as they sometimes look like a Castle in the Sky above the clouds in certain weather conditions.
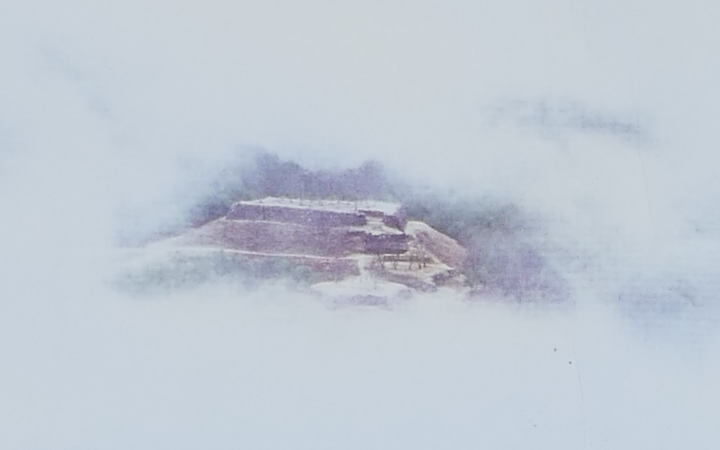
My Impression
Of the ten or so of Takatora Todo’s great works I think this is the first of them to be built. He was in an area which was still surrounded by possible enemies who were heavily armed. I also think when he built the castle, he considered how to protect himself and his soldiers during the construction even if they were attacked by guns. The layout of the castle seems to protect the center from direct gunfire. I believe one of the most important values of the castle was that Takatora achieved this combining the original conditions at the site such as natural terrain and current technologies like building stone walls.
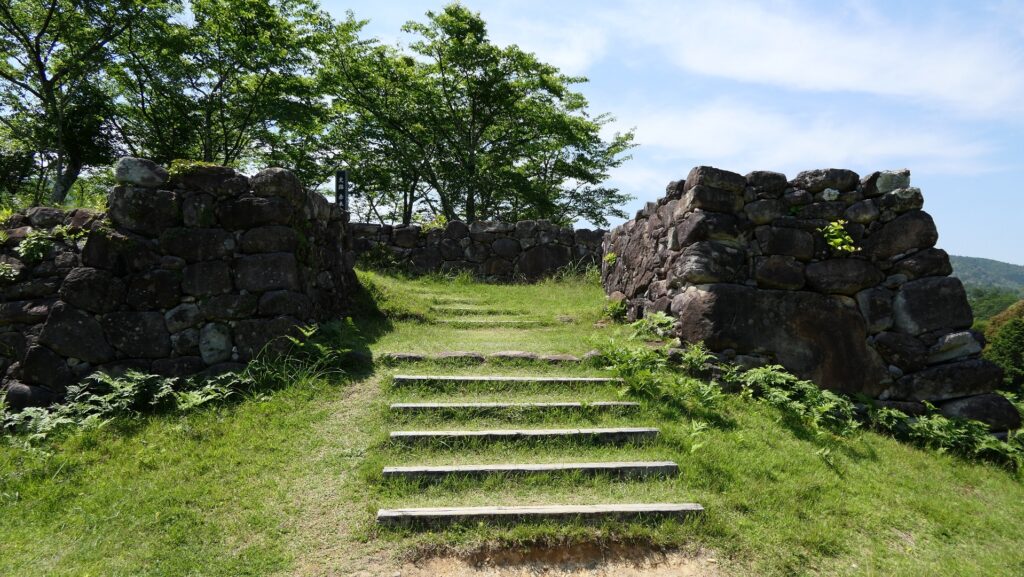
How to get There
If you want to visit the castle ruins by car, it is about 40 minutes from Kumano-Odomari IC on the Kumano-Owase Road. There is a parking lot below the eastern ridge of the castle.
By public transportation, it would be better to use a rental car from Kumanoshi Station or Shingu Station on the JR Kisei Line as there are few or no buses for the site from these stations.
To get to these stations from Tokyo: Take the Tokaido Shinkansen super express, transfer to the Nanki limited express at Nagoya Station.
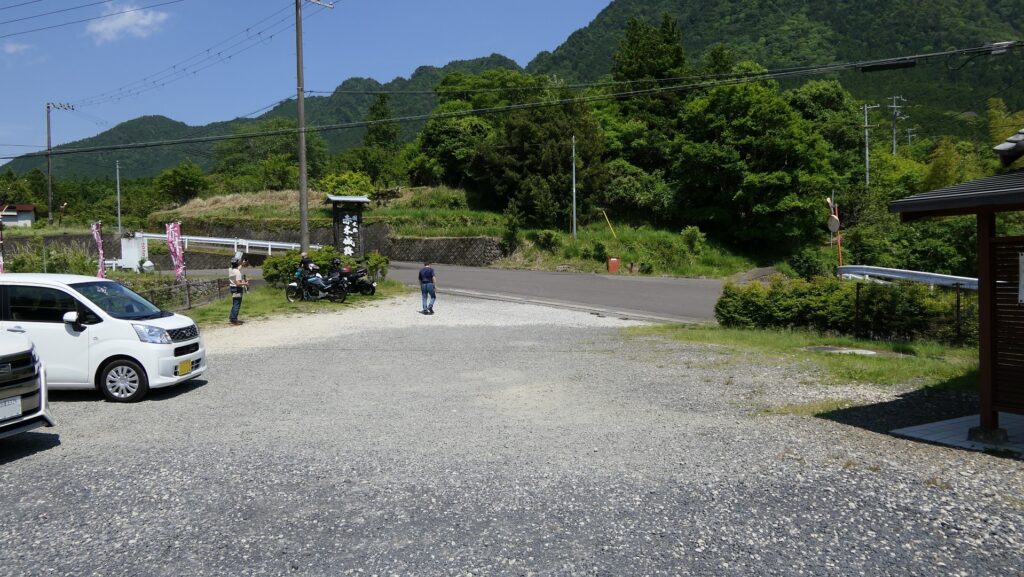
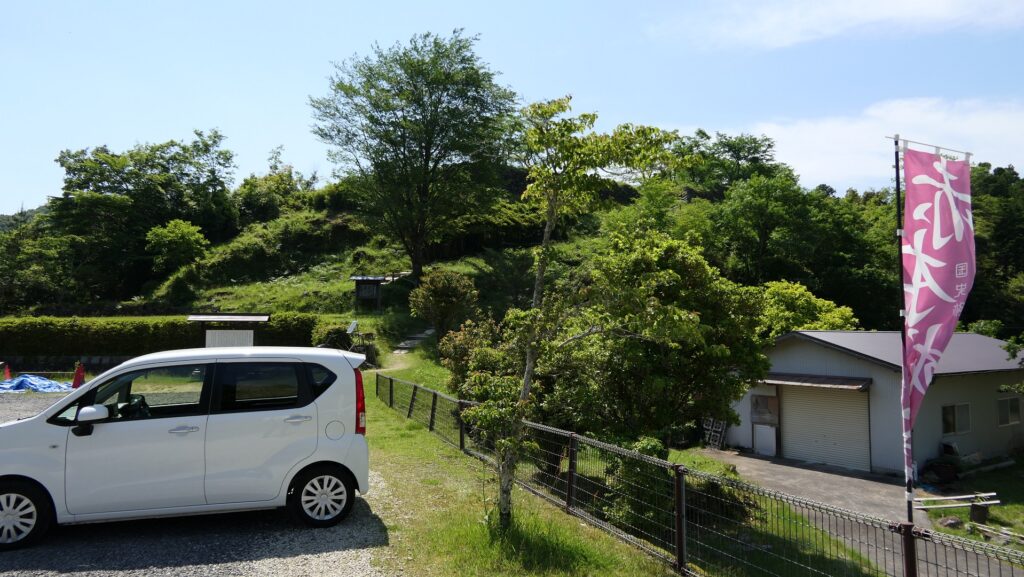
That’s all. Thank you.
Back to “Akagi Castle Part1”
Back to “Akagi Castle Part2”

