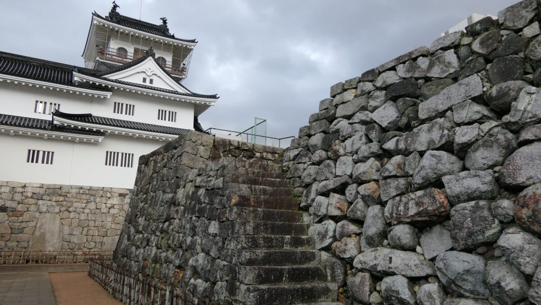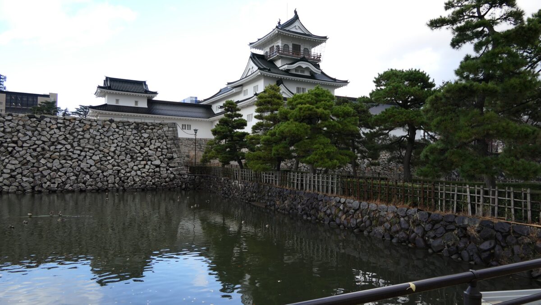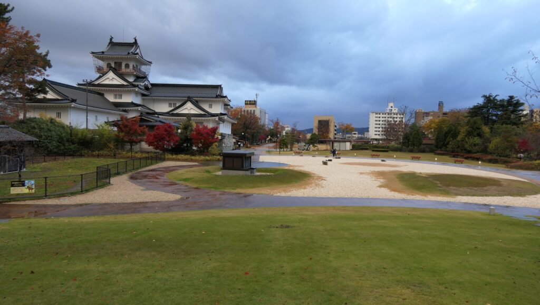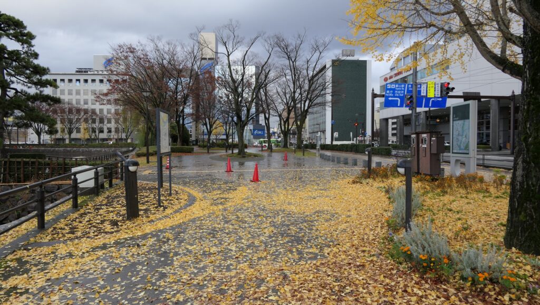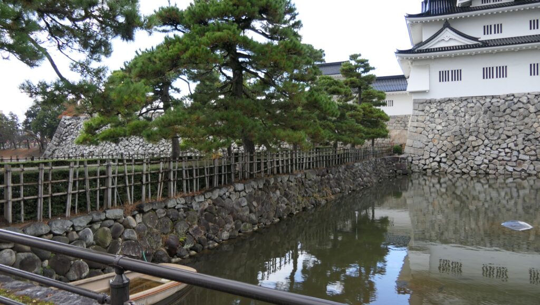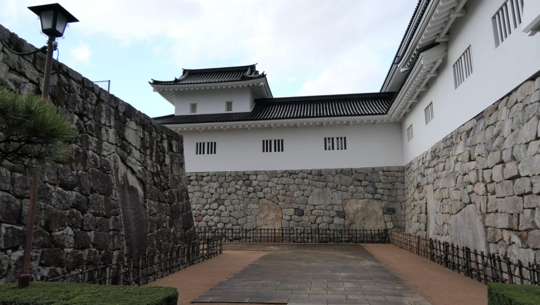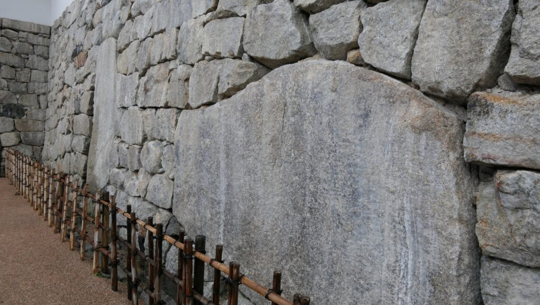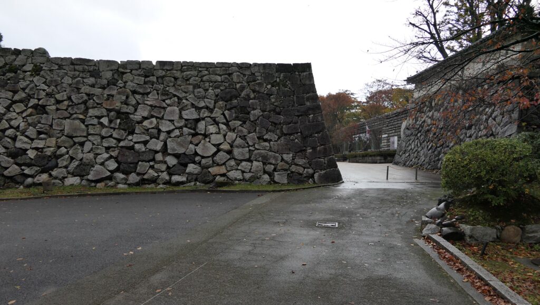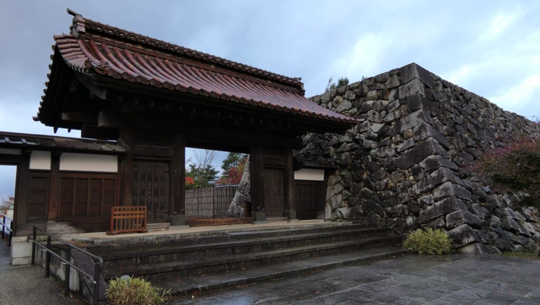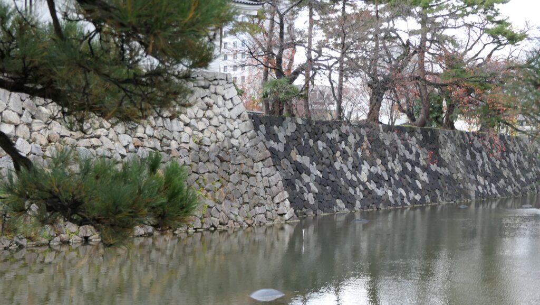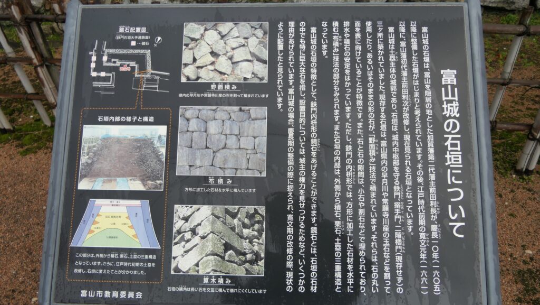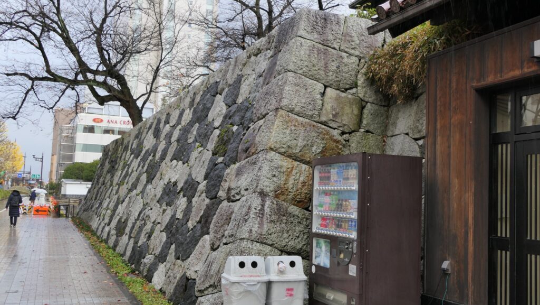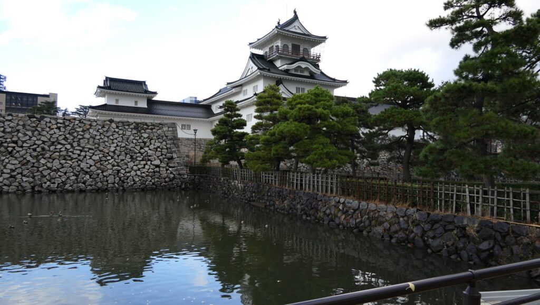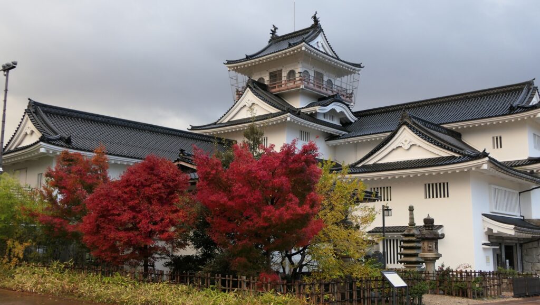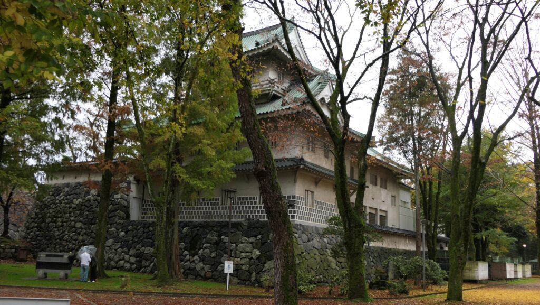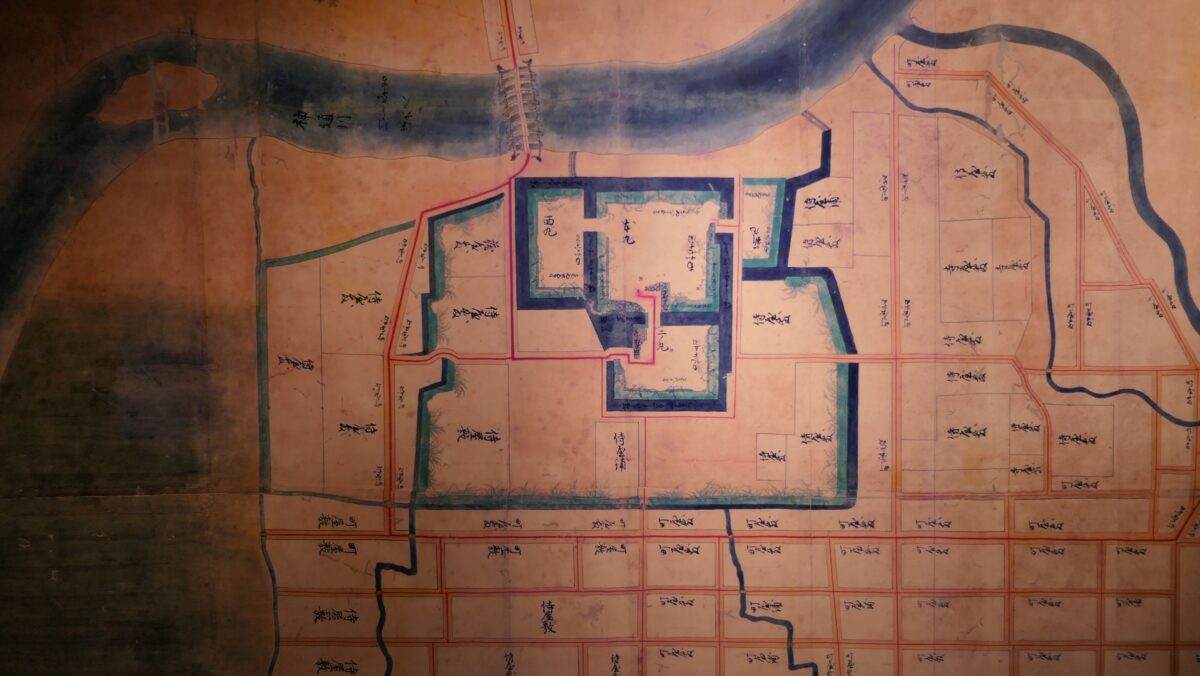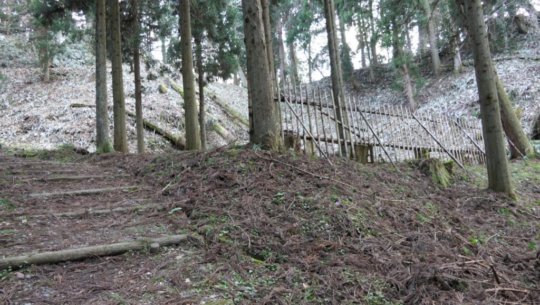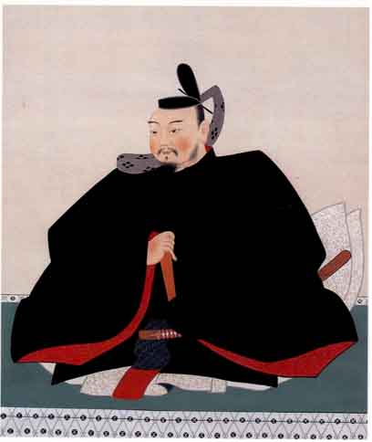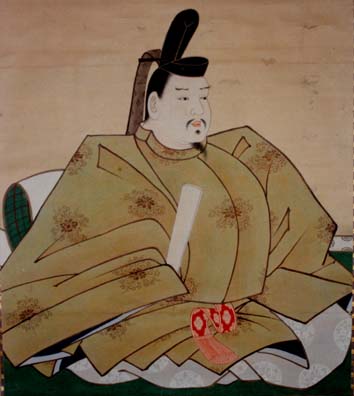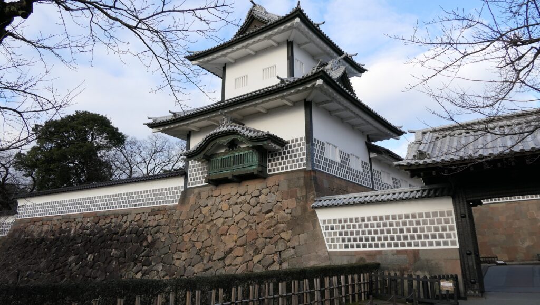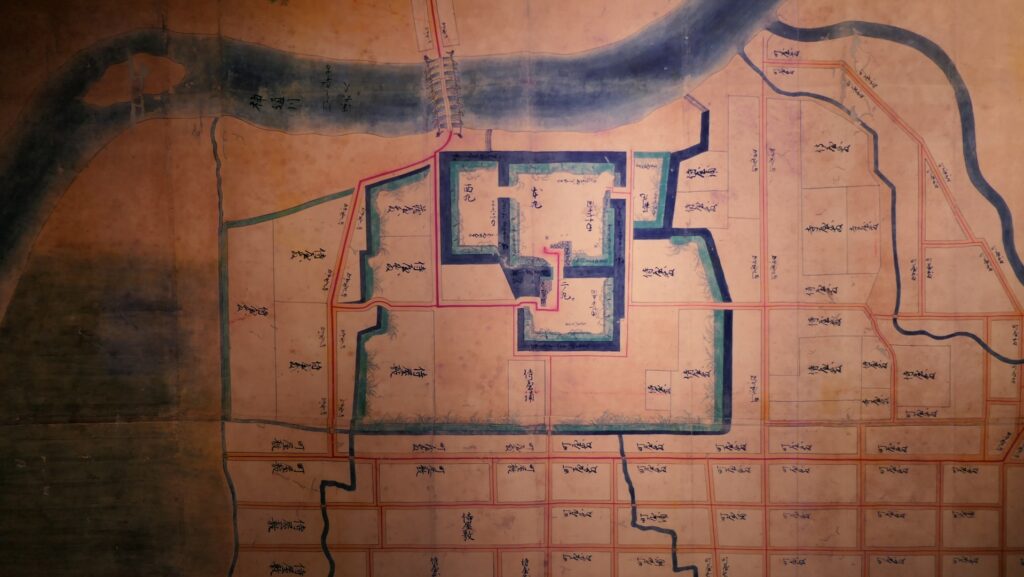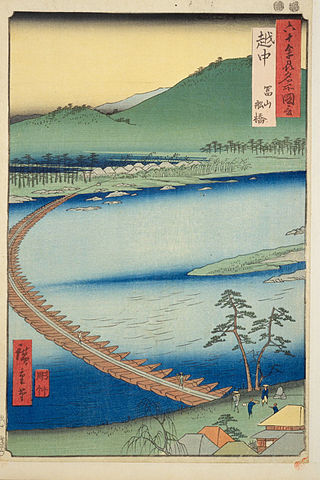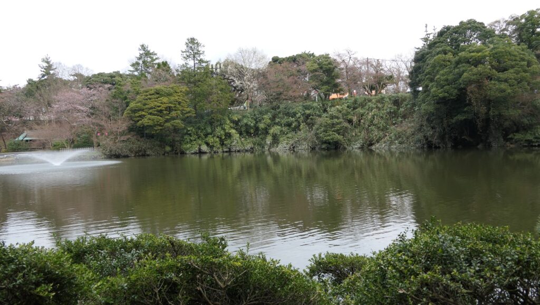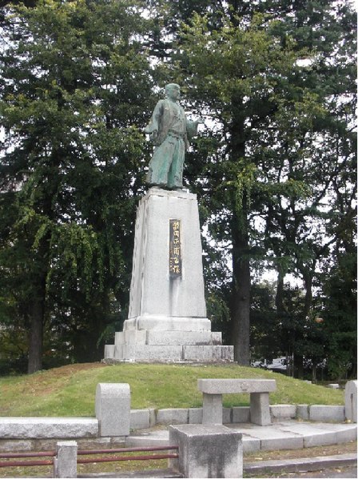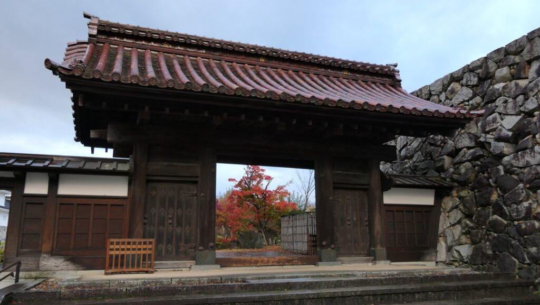Later History
After the Meiji Restoration, Toyama Castle was abandoned. All the buildings of the castle were demolished or burnt. The center of the castle was turned into the Toyama prefectural office, and the other areas were turned into the city area. Toyama Park was established in 1939 after the prefectural office was moved to the ground of the former Jintsu-gawa River. However, Toyama City was reduced to ashes due to the Great Toyama Air Raid in 1945. After World War II, People in Toyama held an industrial exhibition at the ruins of the castle in 1954. The Imitation Main Tower was built for the event to celebrate the revival of the city. Since then, the ruins are being developed as an urban park.
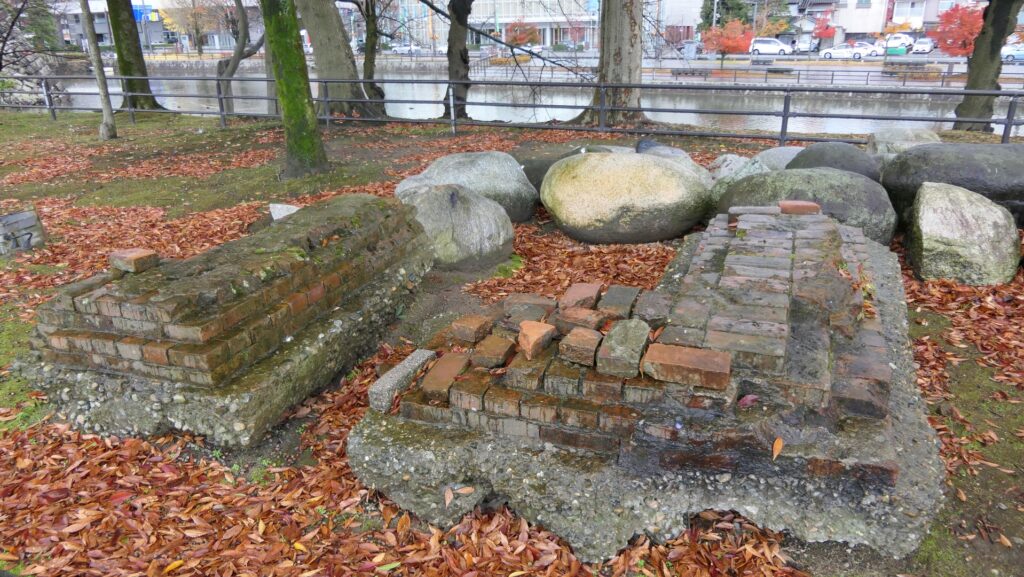
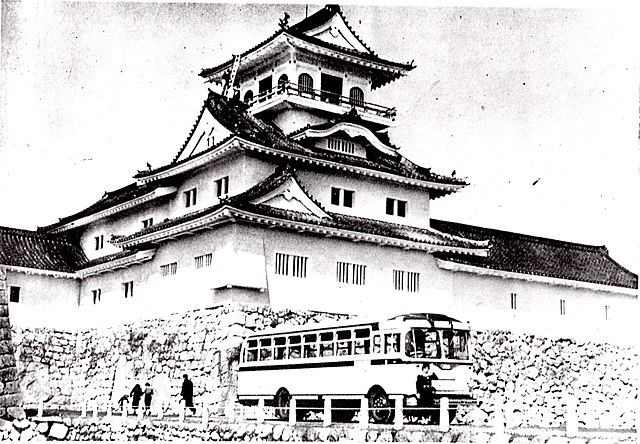
My Impression
The ruins of Toyama Castle are not designated as a historic site at all. That means Toyama City can develop the park however it likes. The city can build imitation buildings as new attractions. However, I think the city should inform the citizens and visitors of what the castle really looked like since there are still some original items. I’m afraid that people would be not sure why the city and people are there and how they survived until today. The city might lose its identity. The city might also think castles must have a great Main Tower and stone walls. However, Toyama Castle has a great history without them. If the city thinks so, I recommend learning what the people in Takaoka City in the same prefecture have been doing. They have been maintaining the ruins of Takaoka Castle with soil-made enclosures and water moats after the castle abandoned, while using them as a natural park and for modern facilities.
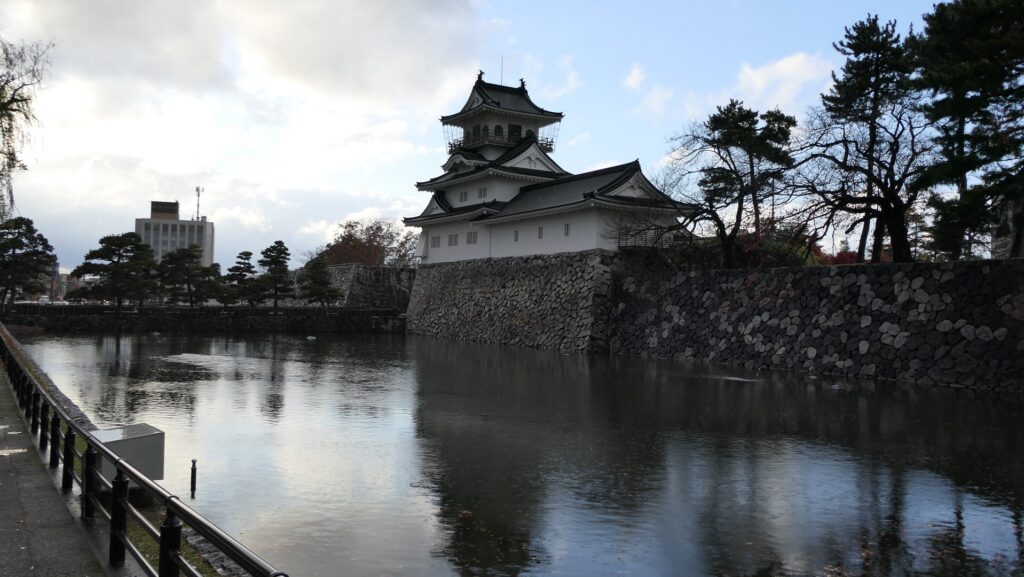

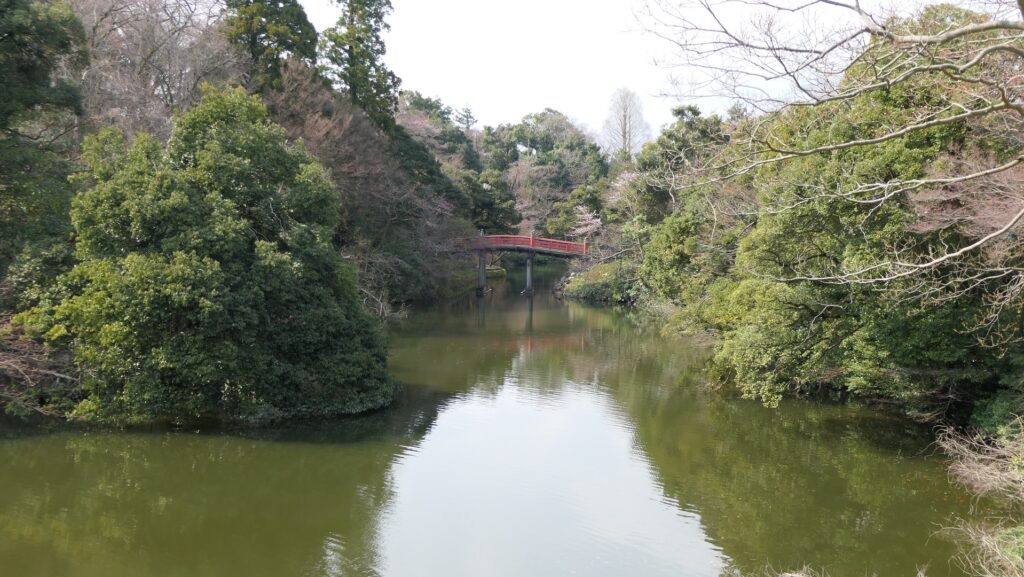
How to get There
If you want to visit there by car:
It is about 15 minutes away from Toyama IC on Hokuriku Expressway.
The park offers a parking lot.
By train, it is about 10 minutes on foot from Toyama Station.
To get to Toyama Station from Tokyo: Take the Hokuriku Shinkansen super express.


That’s all. Thank you.
Back to “Toyama Castle Part1”
Back to “Toyama Castle Part2”

