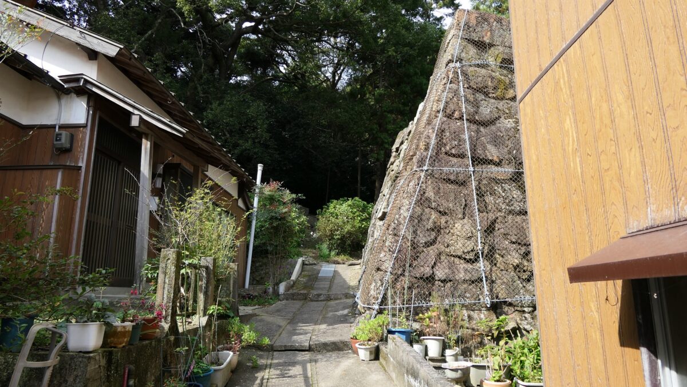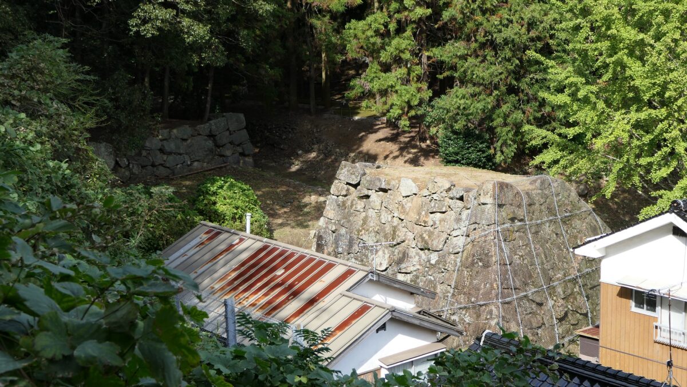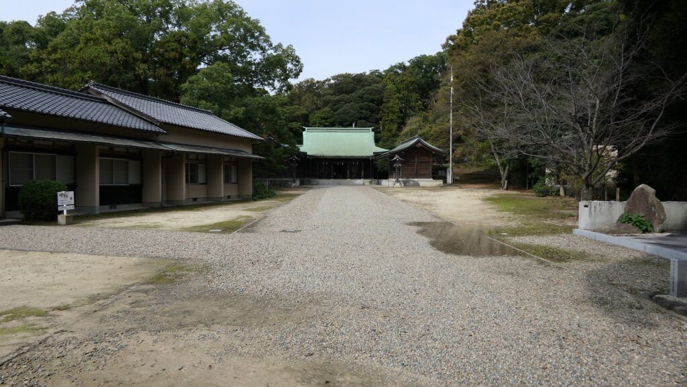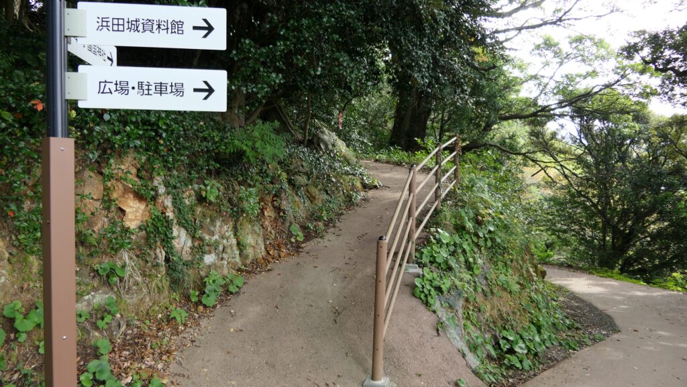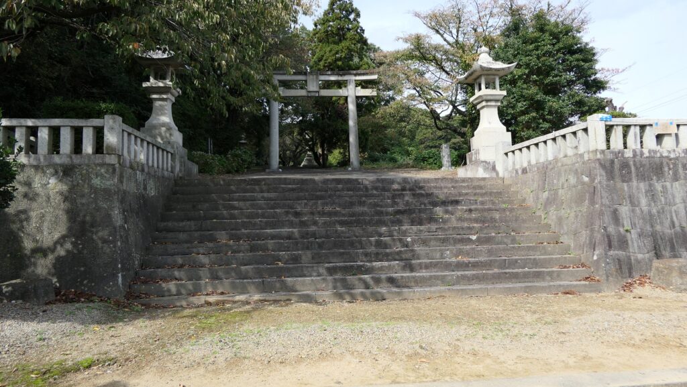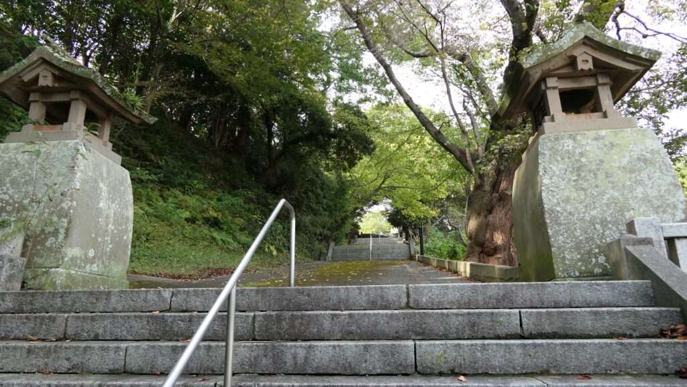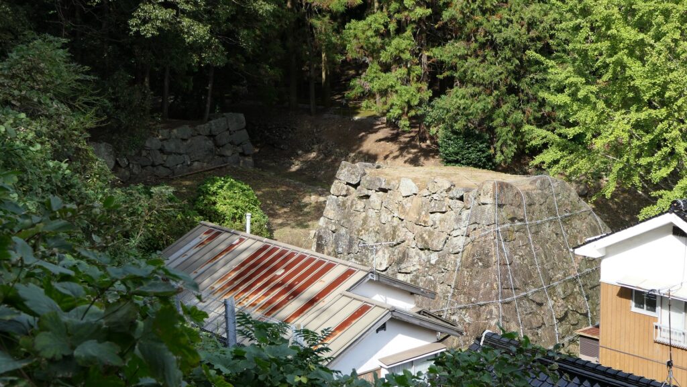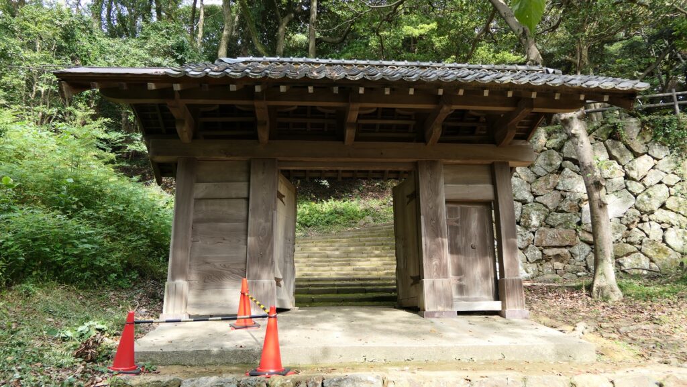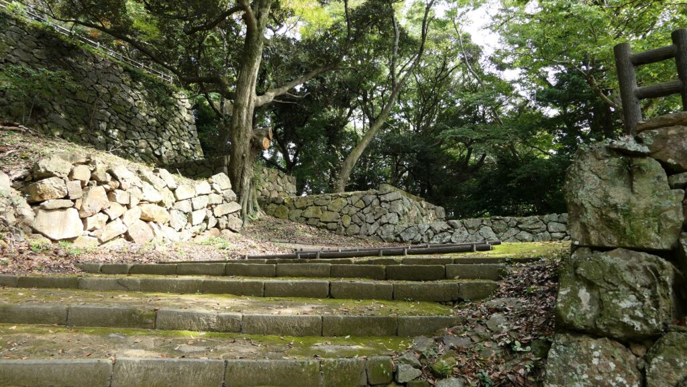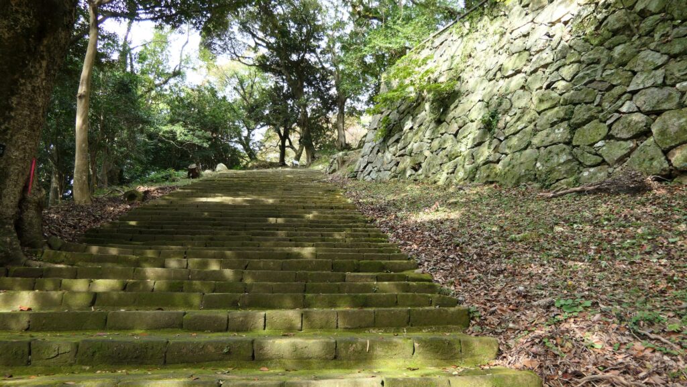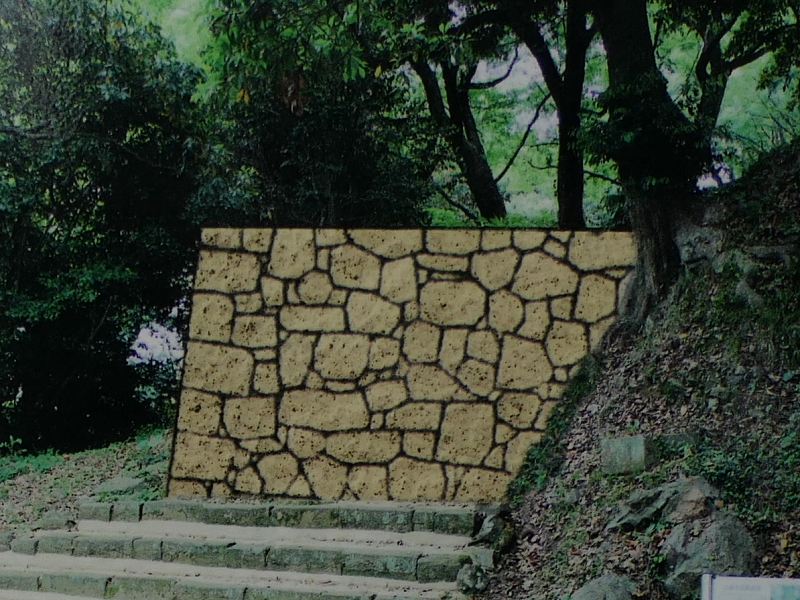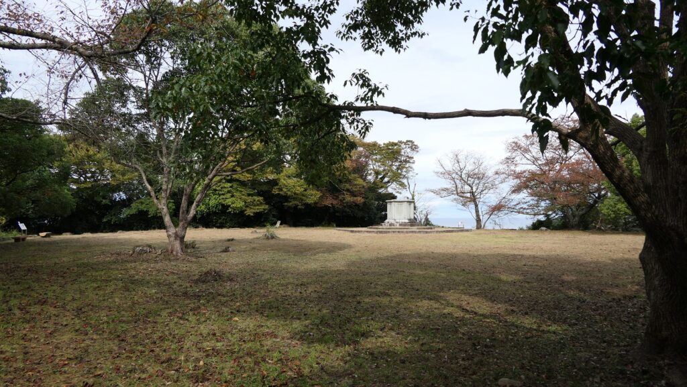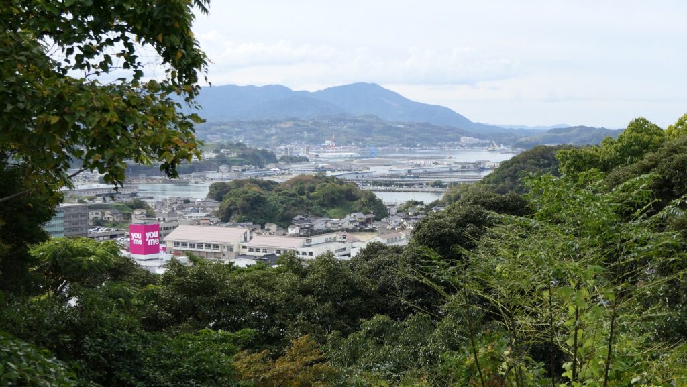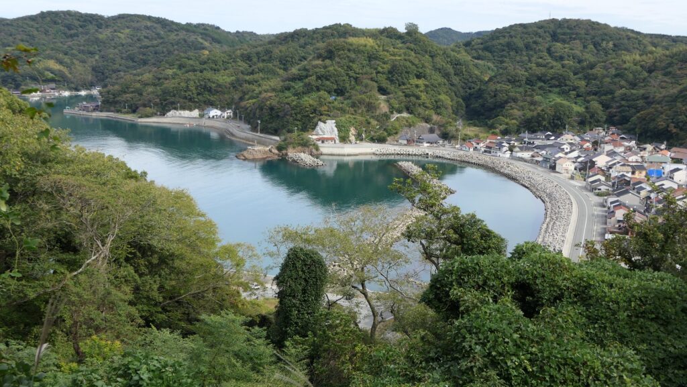Features for History Fans
From Approach Entrance to Nakanomon Gate Ruins
For serious history fans, consider getting back to the starting point of the shrine approach. Let us seek together the original route to the Nakanomon Gate Ruins which we talked about above. The foot had the Main Hall and warriors’ houses and turned into residential areas, so you will need to follow narrow paths among the modern houses. Then the large stone walls of the gate will suddenly appear. These walls are original and they look so great, but are partially covered with wiring nets to prevent them from collapsing.
The map around the casltle, the red broken line is the estimated original route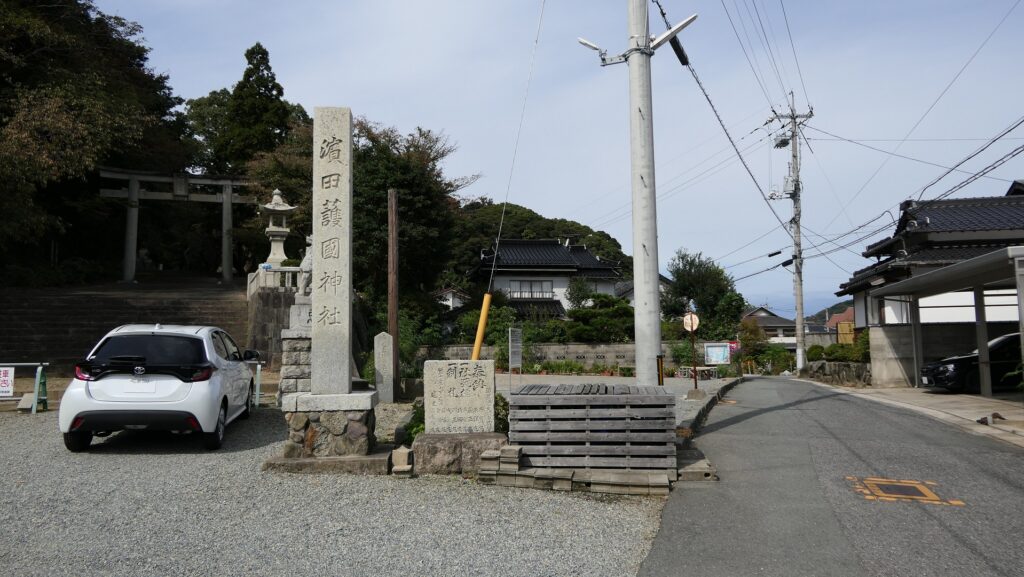


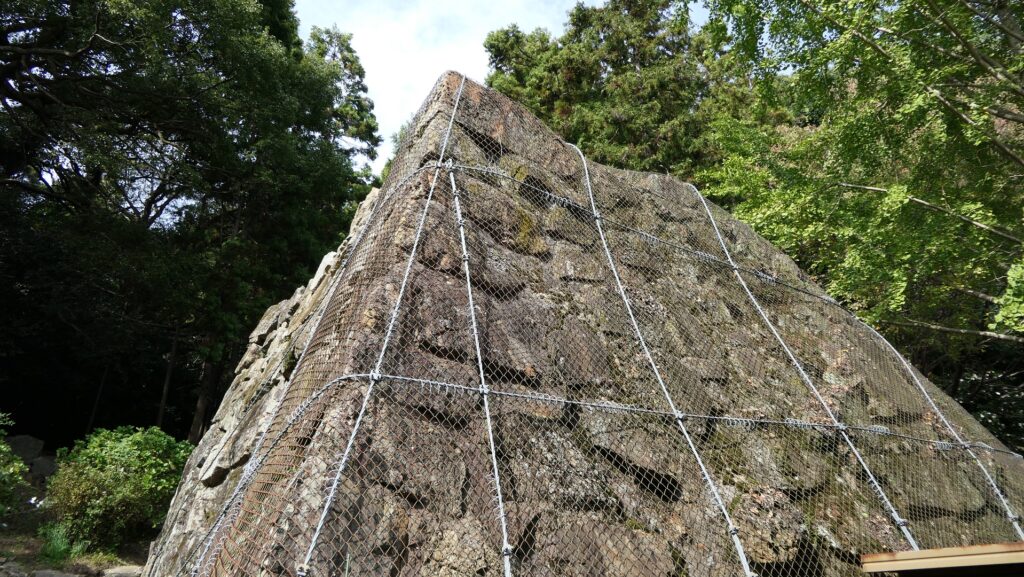
After passing the gate ruins, you will go on a promenade along the valley probably similar to the original route while seeing old stone walls around. You will eventually reach the mid slope beside the shrine.

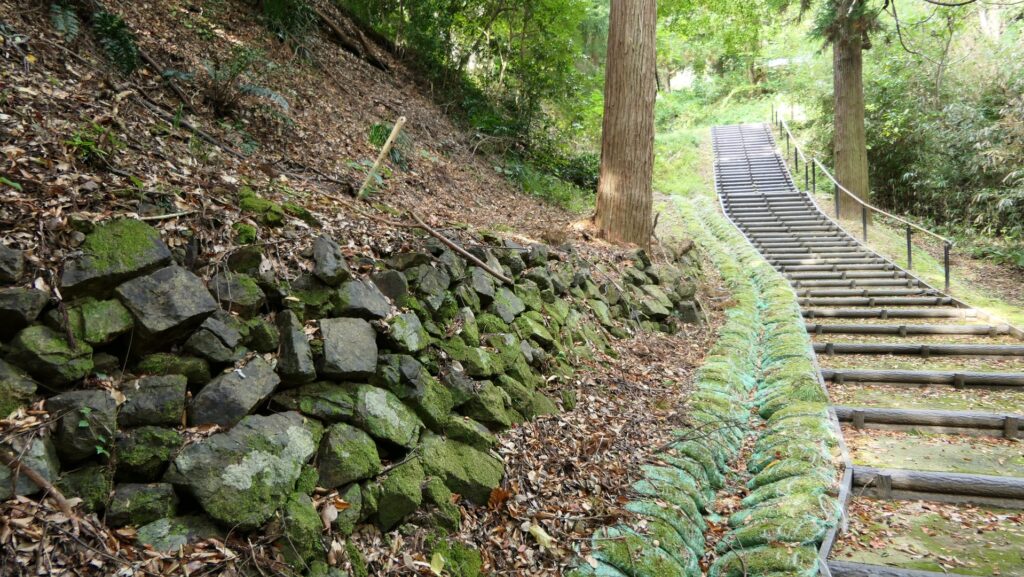
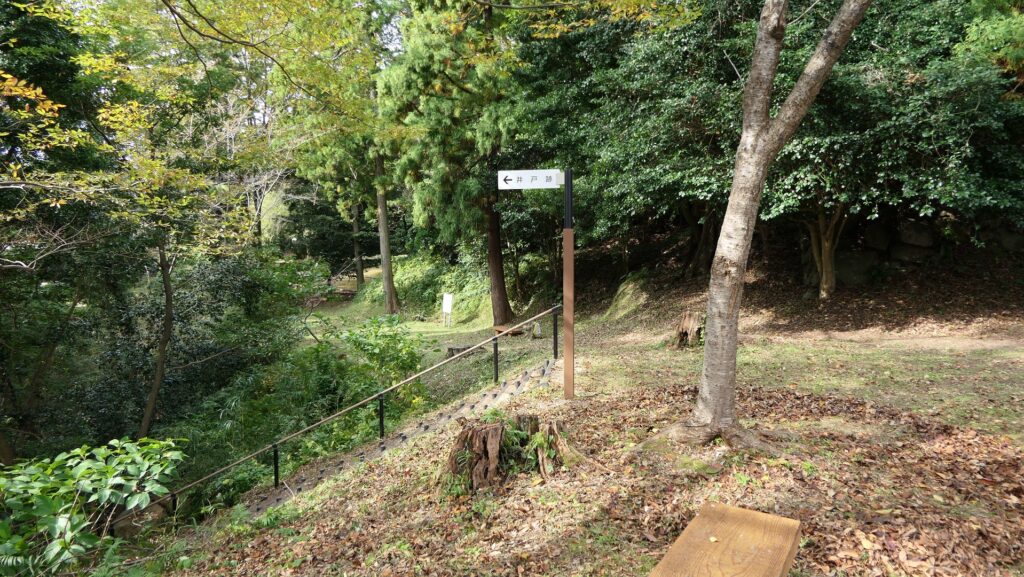
Going through Third and Second Enclosures
Let us pass the gate building and turn left again, but make sure not to go straight, instead, turn right this time. You can begin now to enter the two tiers of enclosures, surrounded by stone walls, which are original. However, these walls were piled up again during the Showa Era. It was said that the stones for the walls had collapsed before the repair. The lower tier is the Third Enclosure, and the upper is the Second Enclosure. The Second Gate was built between them. A square defensive space called Masugata which was also behind the gate where you can still see the same shape. You will finally reach the Main Enclosure as well from the Second Enclosure passing by the First Gate Ruins.
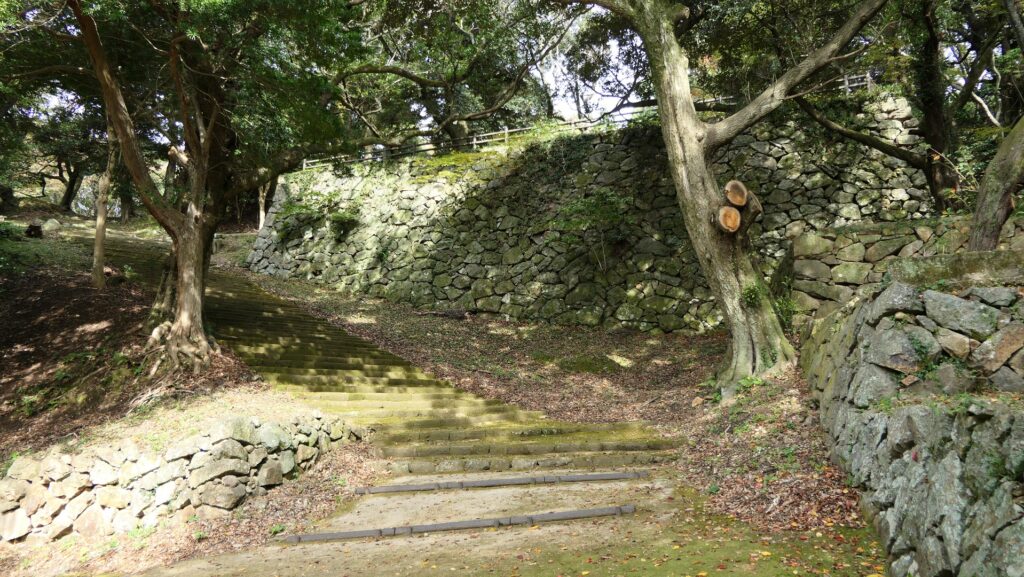


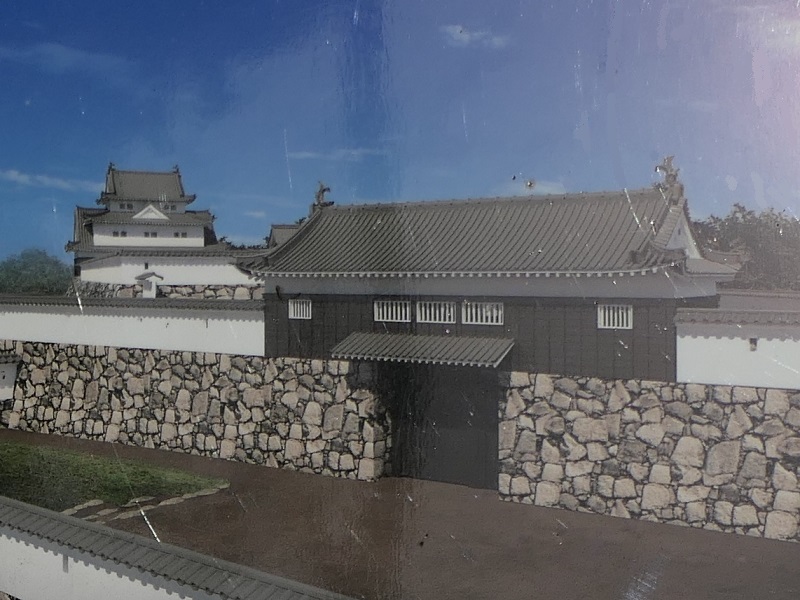

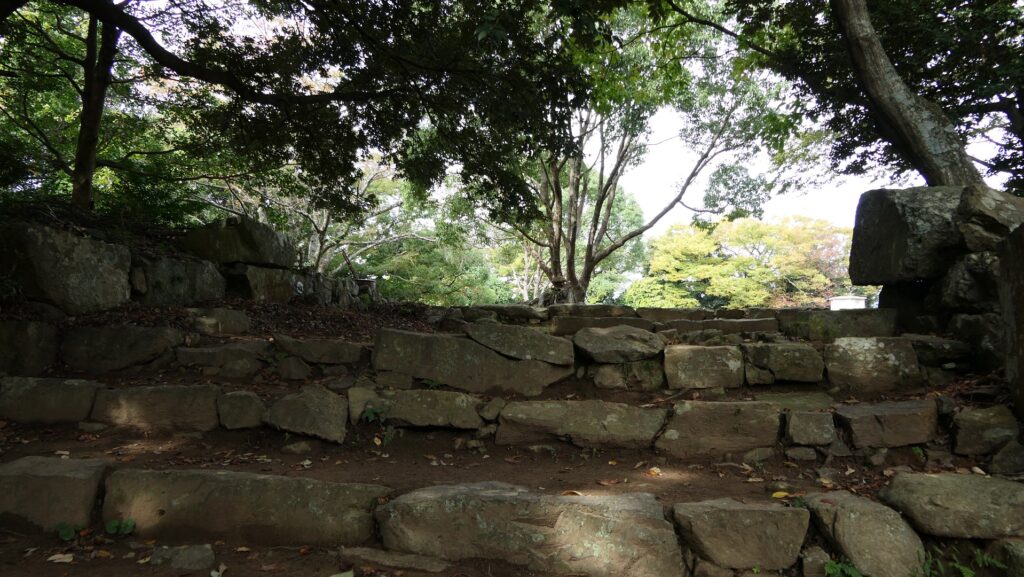
My Impression
After visiting the ruins of Hamada Castle, I realized that people would have different impressions from the same place depending on their purposes such as relaxing or learning about history. I think this idea was similar to the people in the past. Records show that after the warriors in Hamada Castle had gone, children played in the remaining Main Tower until it finally collapsed during the earthquake. There were also very different impressions about the castle between the warriors (the high class) and local people (the low class).


How to get There
If you want to visit Hamada Castle Ruins by car, it is about a 15-minute drive away from Hamada IC on the Chugoku Expressway. There are parking lots in the western and southern sides of the ruins.
By public transportation, it takes about 20 minutes on foot from JR Hamada Station to get there.
If you go there from Tokyo or Osaka, I recommend traveling by plane, using an express bus or combining them with trains.
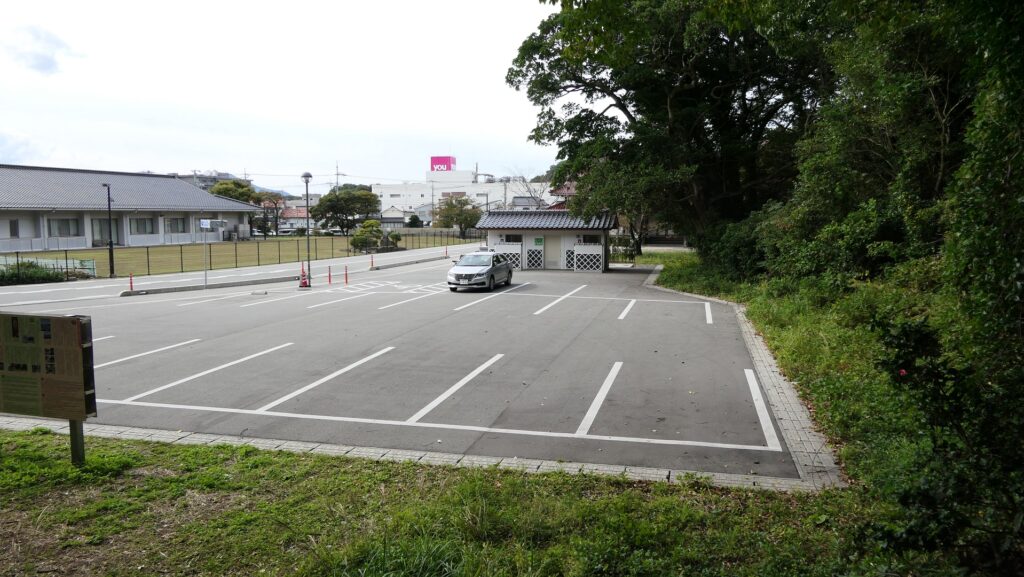
That’s all. Thank you.
Back to “Hamada Castle Part1”
Back to “Hamada Castle Part2”

