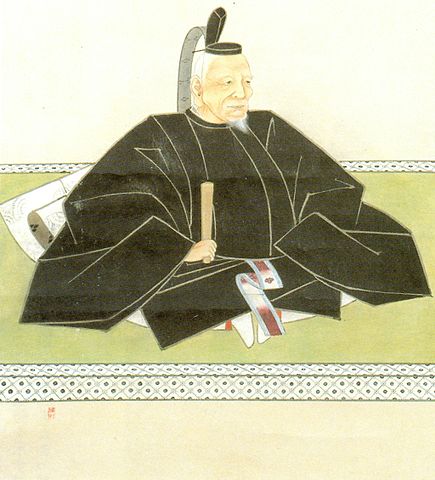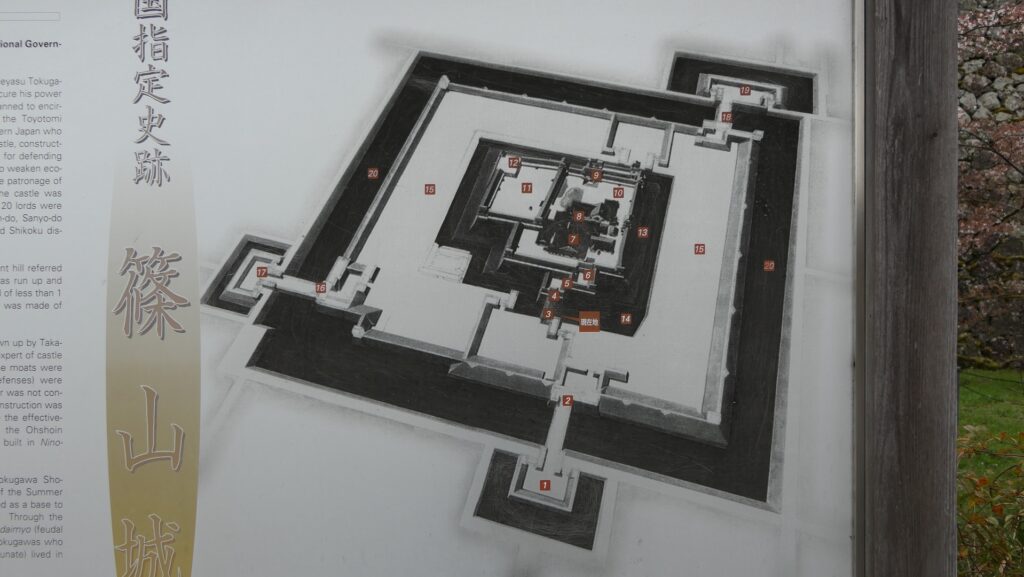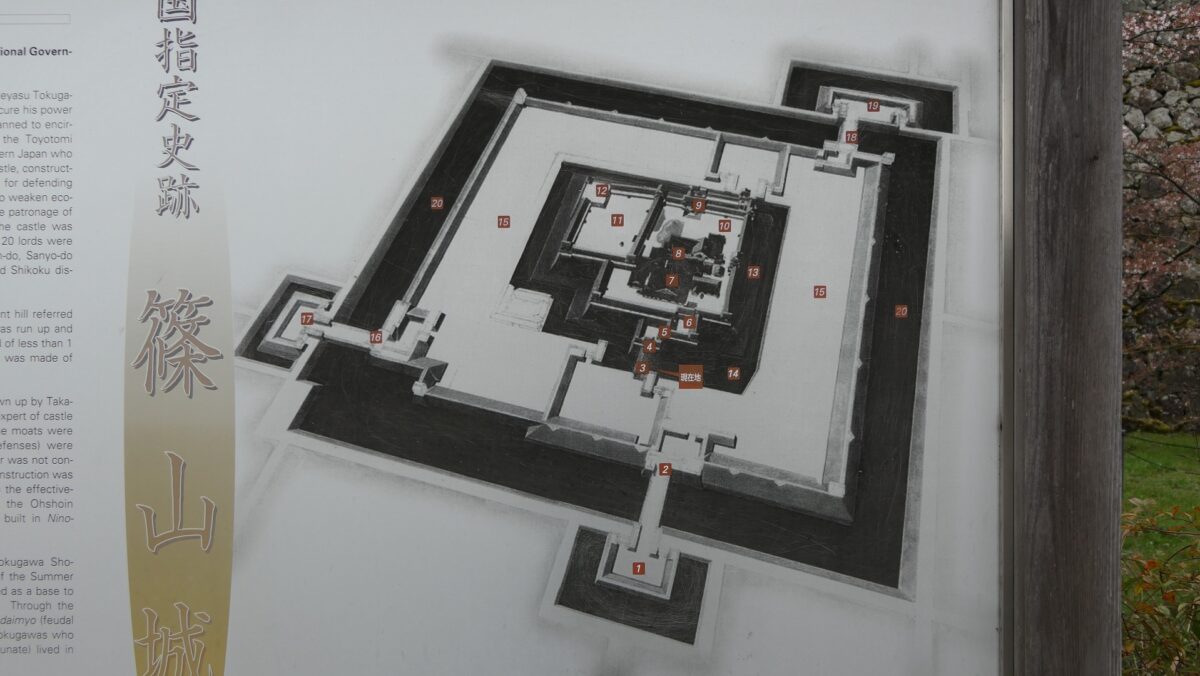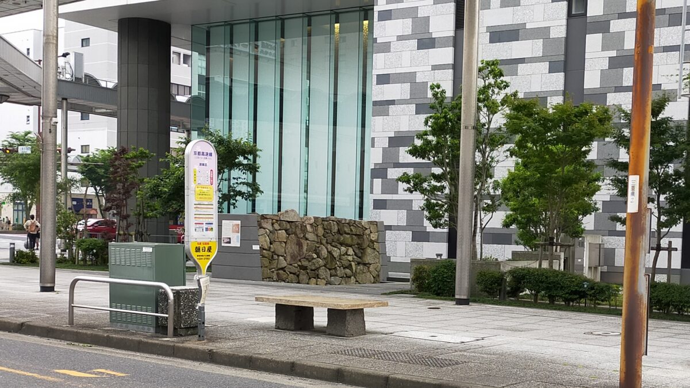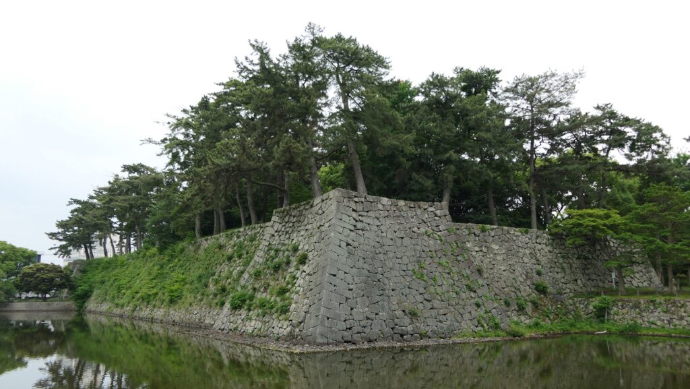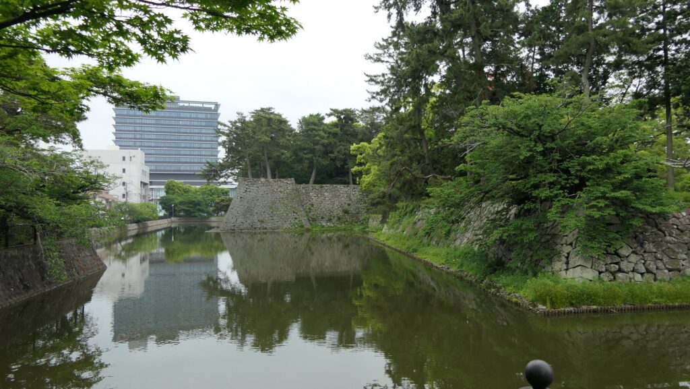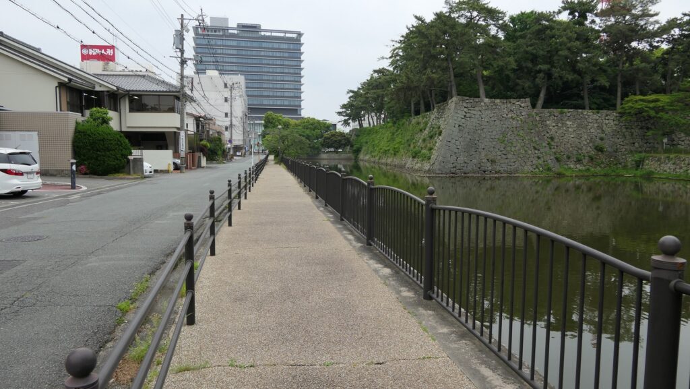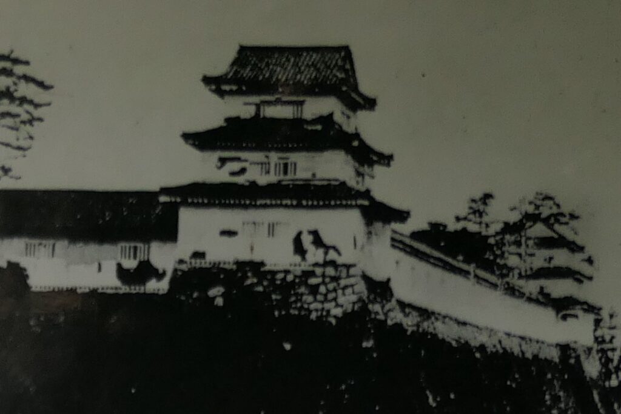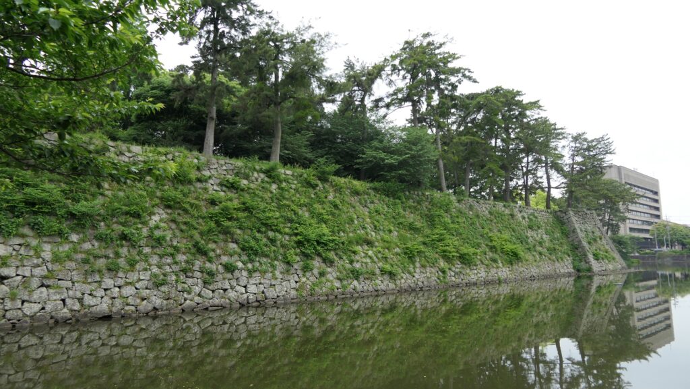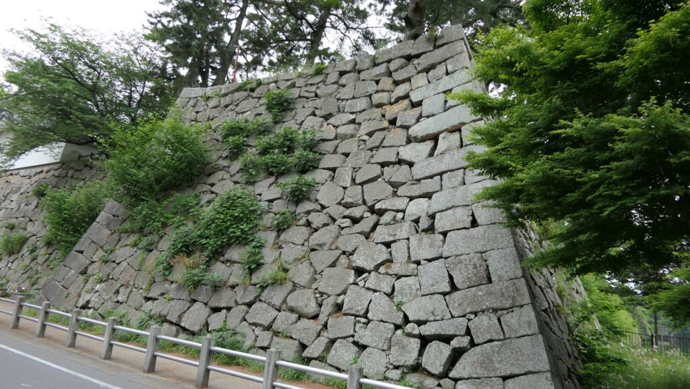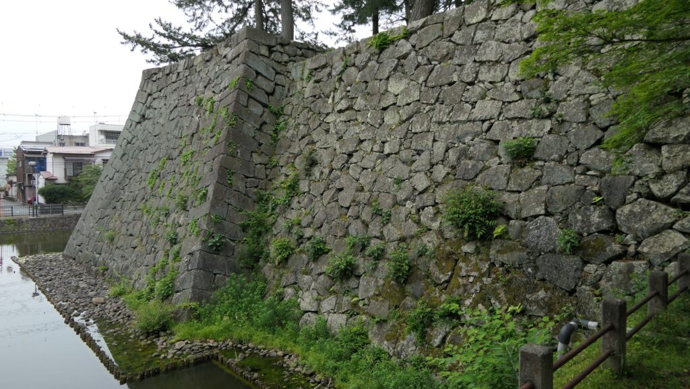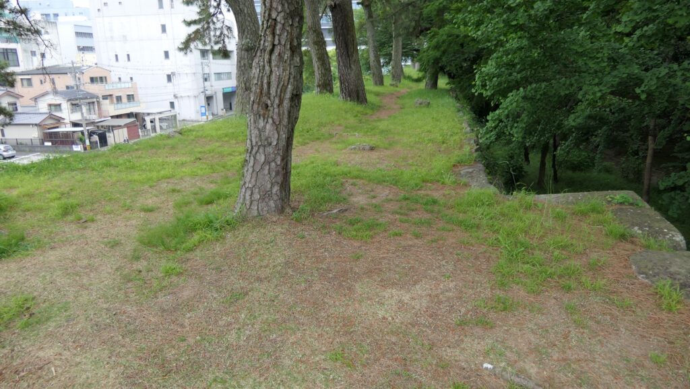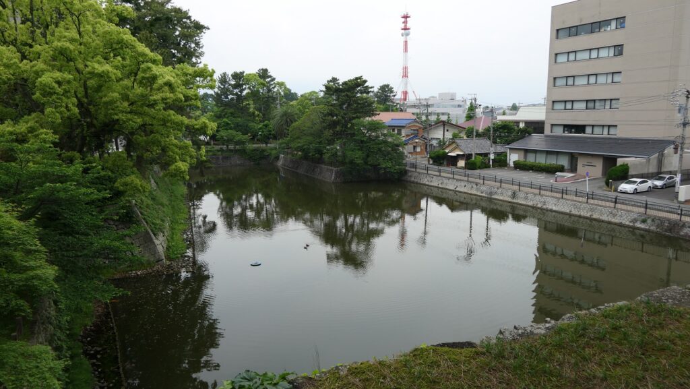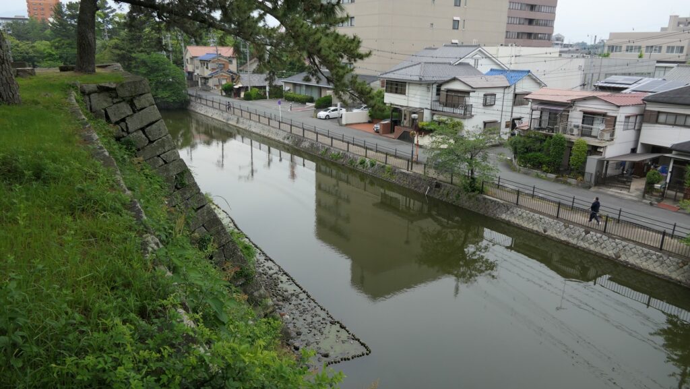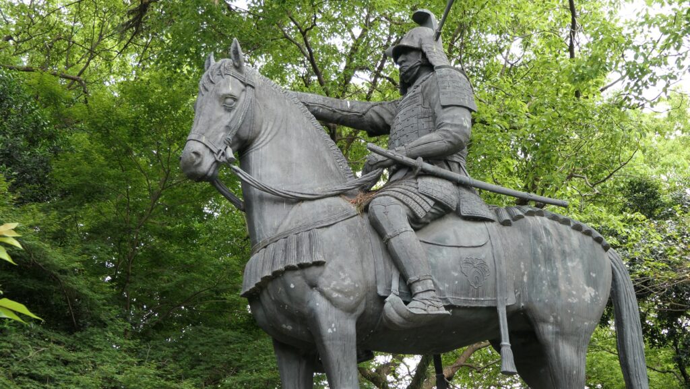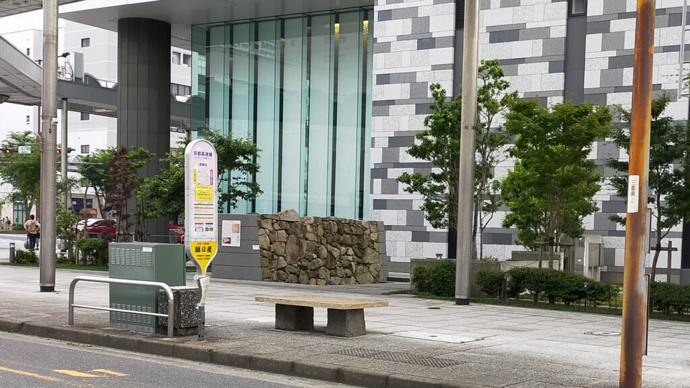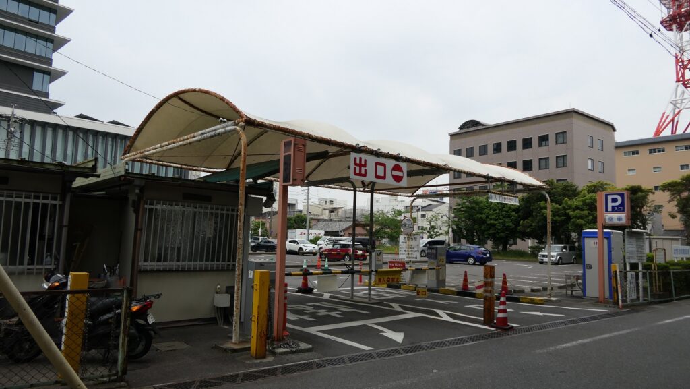Location and History
Tanba, Important Province for Rulers
Sasayama Castle was located in modern day Tanba-Sasayama City, in Hyogo Prefecture. Hyogo is a large prefecture which covers the western part of the Kansai Region. However, the castle was located at that time in Tanba Province which is much smaller than Hyogo Prefecture but was located in mountain areas just behind the northwest of Kyoto, the previous capital of Japan. That meant governing Tanba Province was very important to protect Kyoto and monitor if the lords in western Japan would do something effective to the central political circles.
The range of Tanba Province and the location of the castleCastle construction is ordered by Shogunate
Ieyasu Tokugawa defeated Mitsunari Ishida supporting the Toyotomi Clan in the Battle of Sekigahara in 1600 and established the Tokugawa Shogunate by becoming the shogun in 1603. However, the situation was still unstable because the Toyotomi Clan was still living in Osaka Castle, which was uncontrollable by the shogunate. In addition, there were many lords in western Japan, who were in favor of the Toyotomi Clan and might have been against the shogunate in the future. The response of Ieyasu to the situation was to build several strong castles around Osaka Castle to contain the Toyotomi Clan and divide the Toyotomi Clan and its favors. They are known as Nagoya, Iga-Ueno, Hikone, Zeze, Nijo in Kyoto, Kameyama and Sasayama Castles. These castles were built as the construction orders by the shogunate, which made lords including the Toyotomi Clan favors join at their own expenses. The side effects of the constructions were to reduce the lords’ money and force them to give up their rebellious split to be against the shogunate by showing the strong network of the castles.
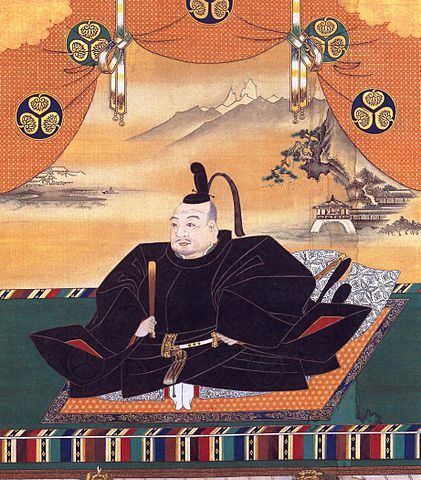
The construction of Sasayama Castle launched in 1603, which was instructed by Terumasa Ikeda who was the lord of Himeji Castle, with the help of 20 lords from 15 provinces and was designed by Takatora Todo who was considered as a master of castle constructions. The castle was built on a hill called Sasayama, in the Sasayama Basin. The main portion of the castle was on the hill, using the natural terrain and building high stone walls over the hill. Other than that, the castle had simple flat square enclosures and double water moats surrounding it. That designs made it easier to build the castle, but it would made it weaker to protect the castle instead.
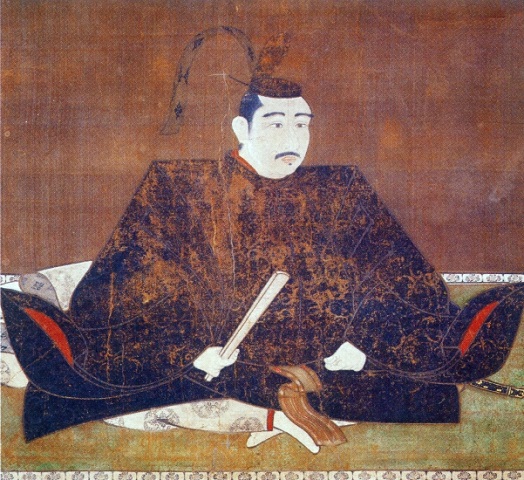
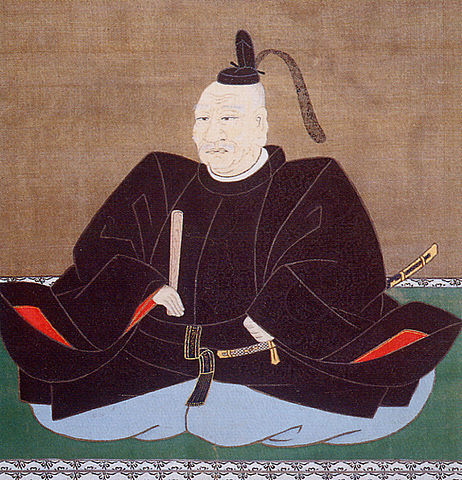
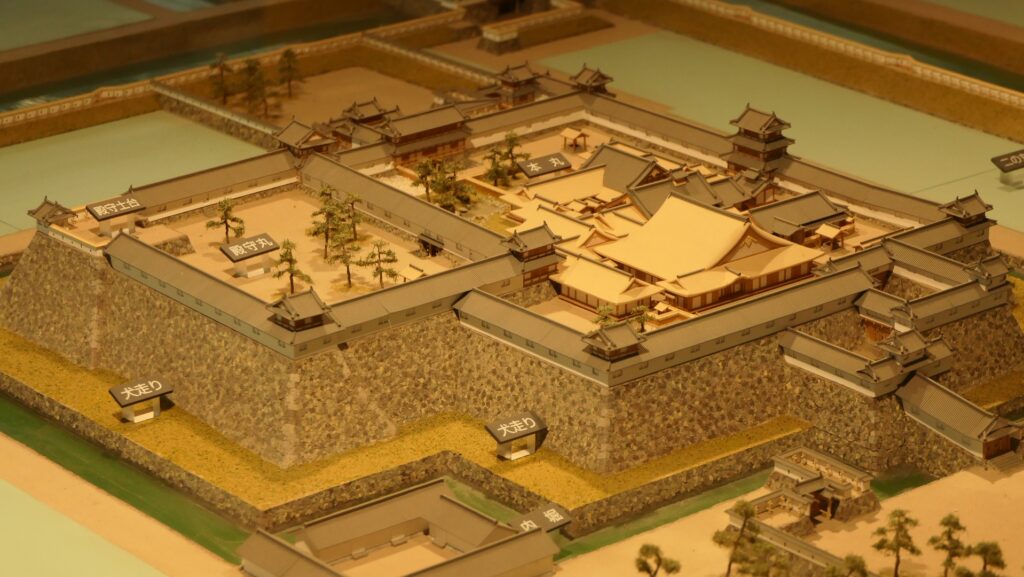
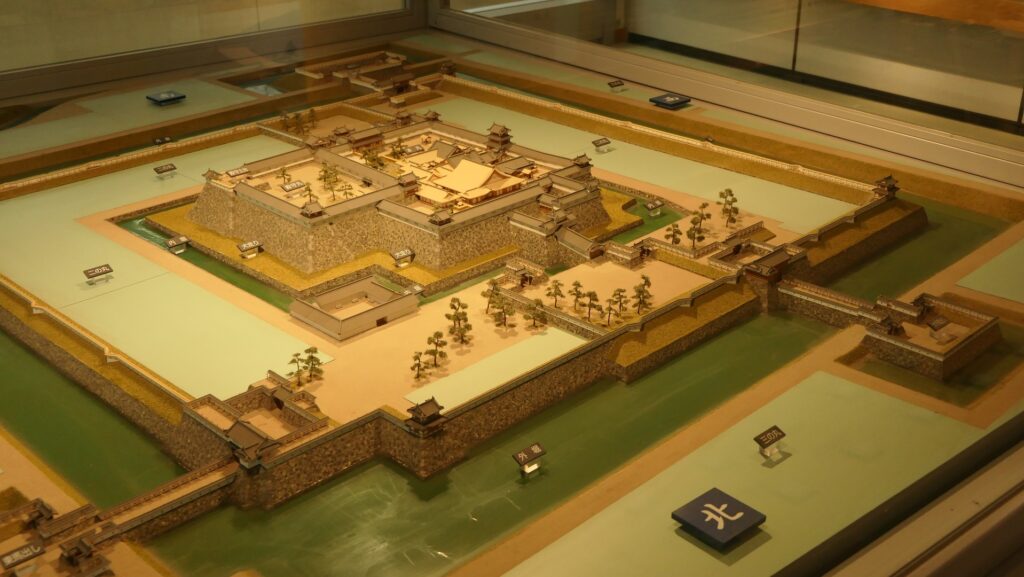
Castle is designed by Takatora Todo
To prevent enemies from attacking it easily, Takatora designed the castle’s entrances to be strictly protected using the Masugata system. The Masugata refers to a defensive square space which was surrounded by gates and stone walls where enemies would be locked out. Another defensive system that Takatora designed was the Umadashi. It refers to a square enclosure sticking out from the entrance connected by a narrow path among the moat. The enclosure had another moat in front of it, so its entrances were at both sides where the defenders could counterattack from them. Takatora established these structures in his own Imabari Castle which was completed in 1604.
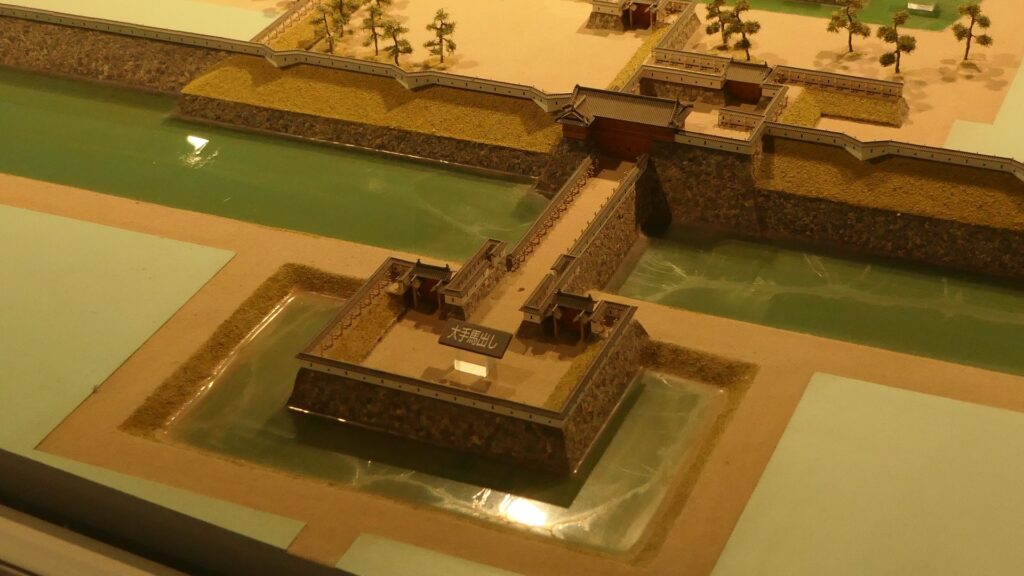
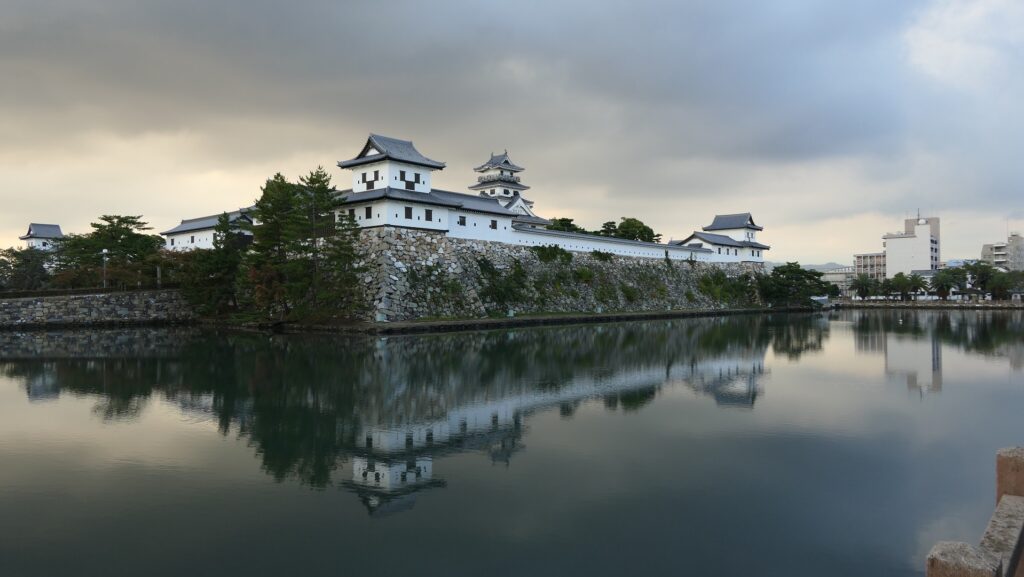
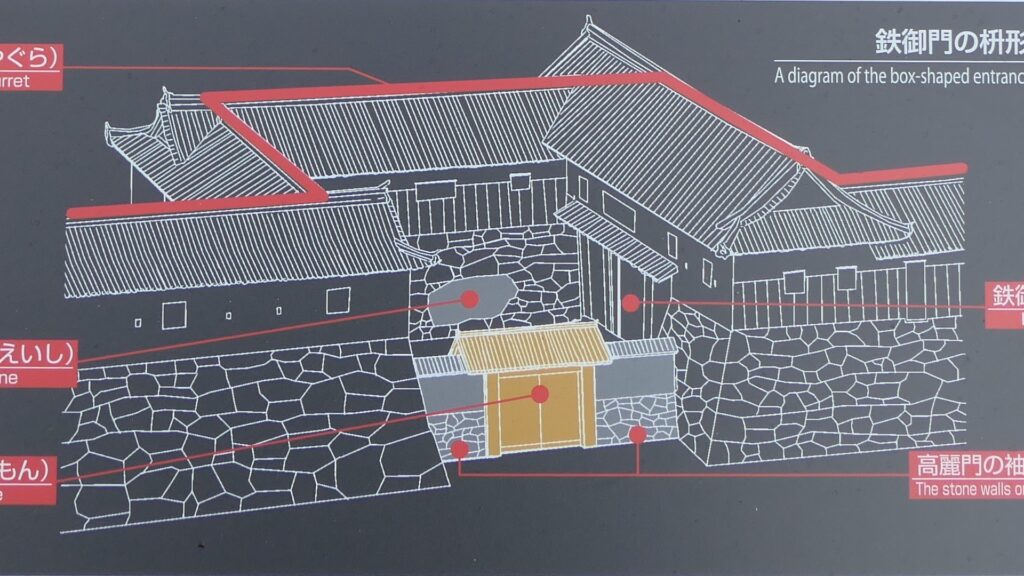
Main Tower is not built
On the other hand, Sasayama Castle didn’t have its Main Tower in the Main Enclosure on the top. In fact, the stone wall base for the tower was built, however, the tower was not built. This was because the shogunate determined the castle would not need it as it would be enough to protect the castle without it. Another reason was that the lords working for the construction also needed to move to the another site for Nagoya Castle. That’s why Sasayama Castle was completed after only a half year of construction. Instead, several turrets were built in the Main Enclosure and the Main Hall for the lord was built in the Second Enclosure, which constituted the main portion of the castle.
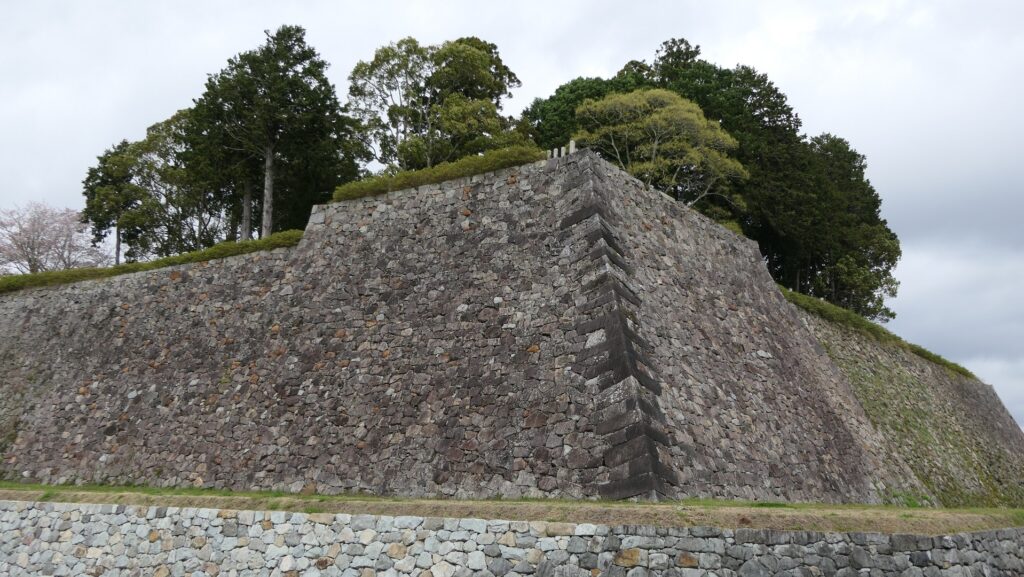
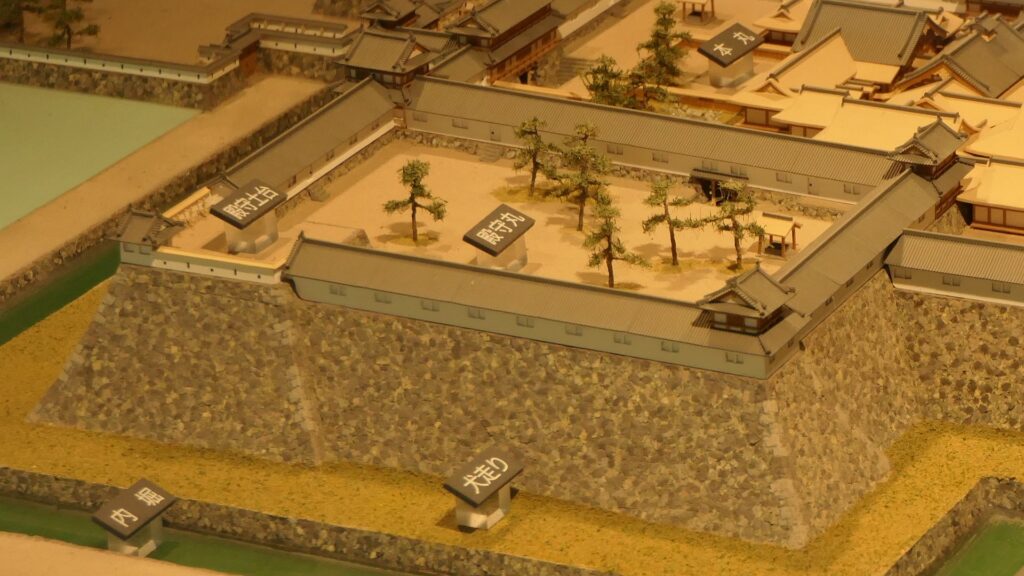
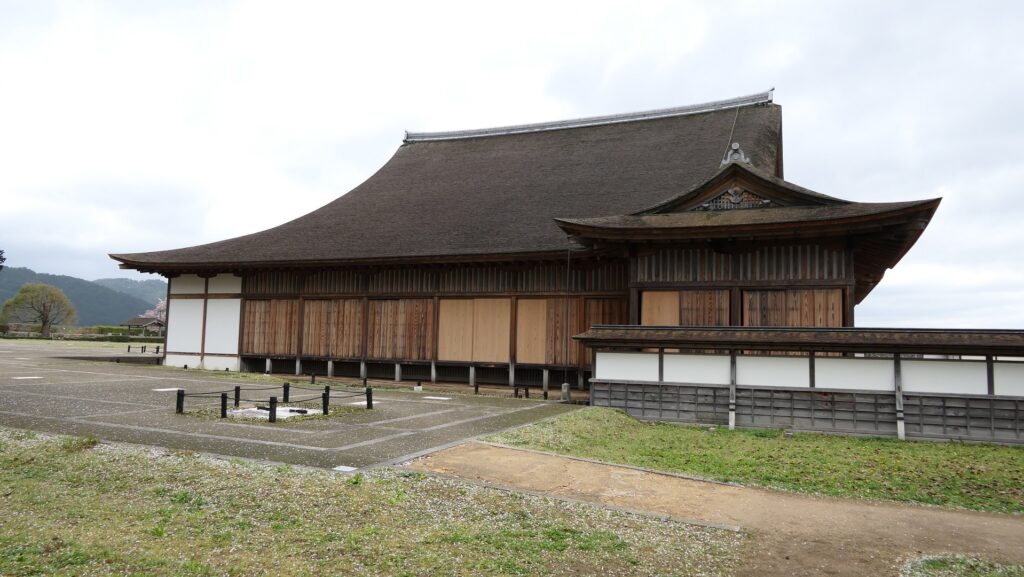
The castle was first owned by Yasushige Matsudaira, a relative of Ieyasu Tokugawa. After the shogunate defeated the Toyotomi Clan in 1615, several hereditary feudal lords followed the castle to monitor non-hereditary feudal lords in western Japan as the Sasayama Domain, such as the Aoyama Clan which governed the area until the end of the Edo Period.
