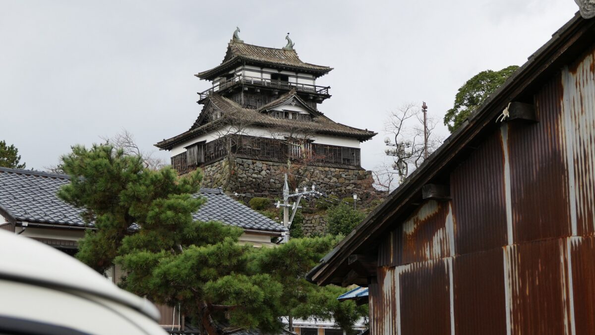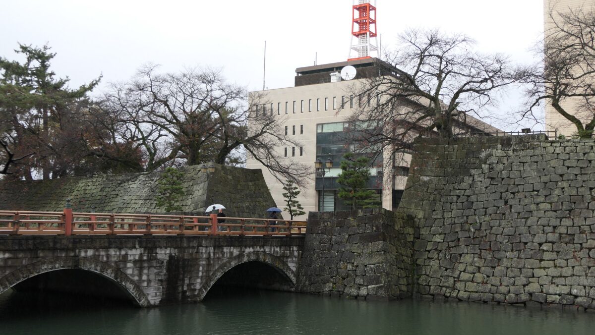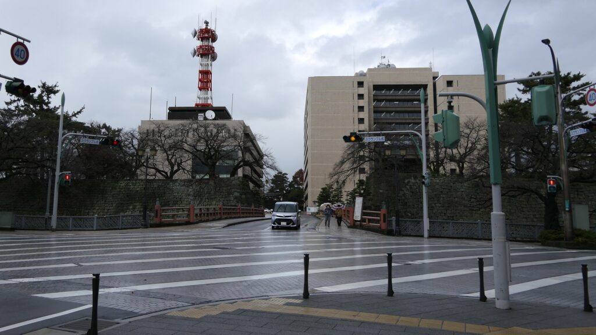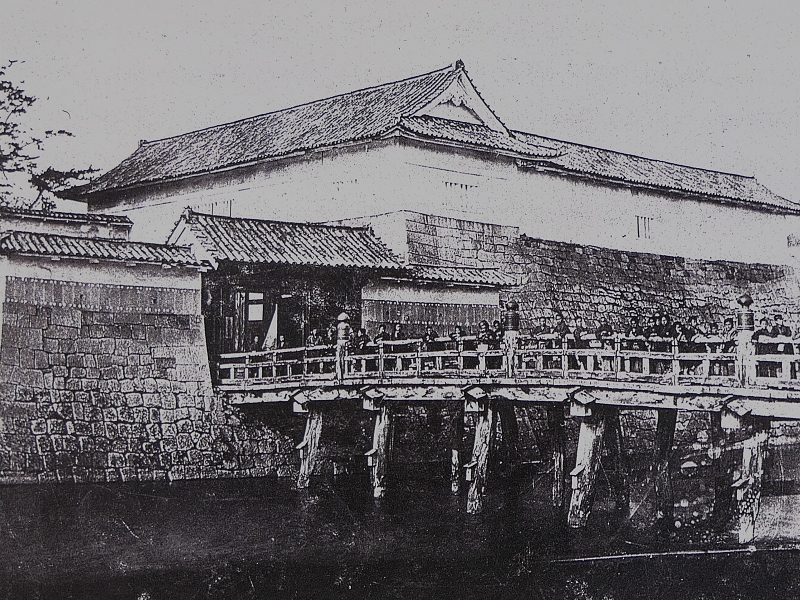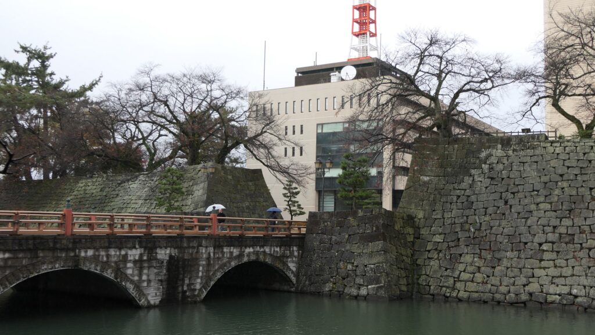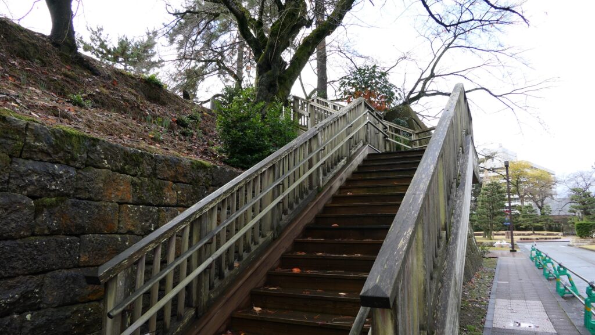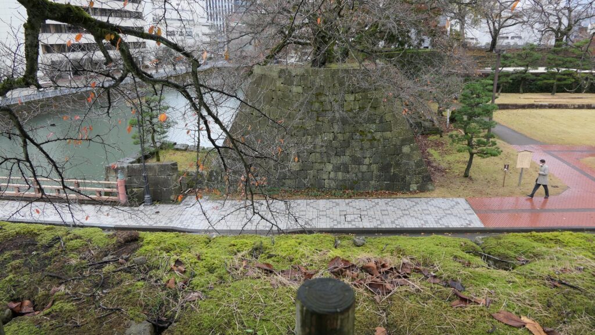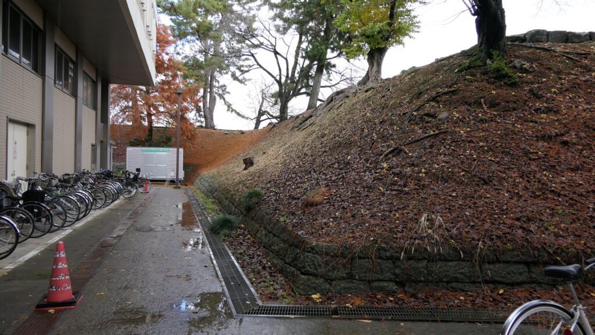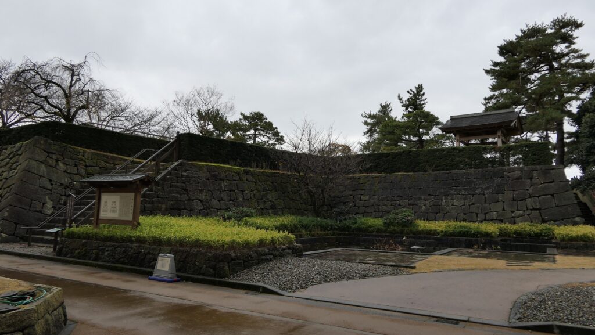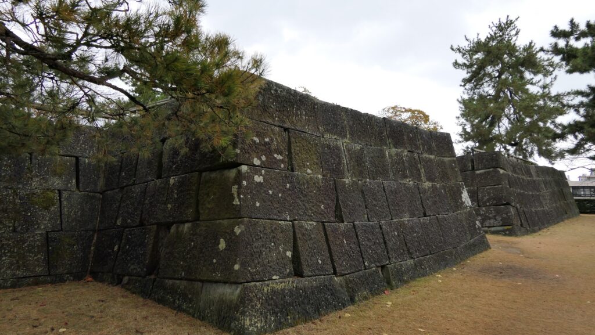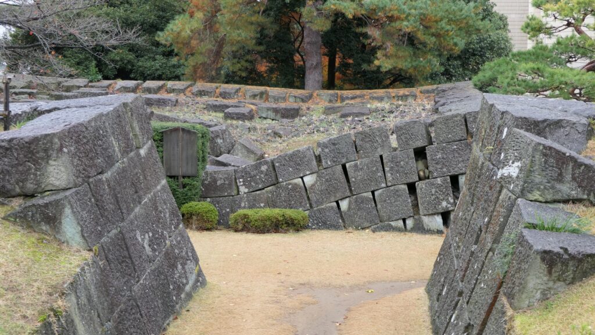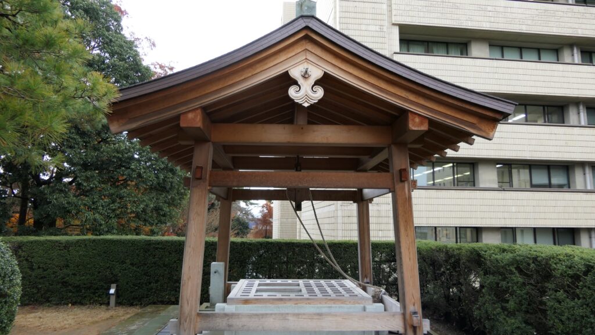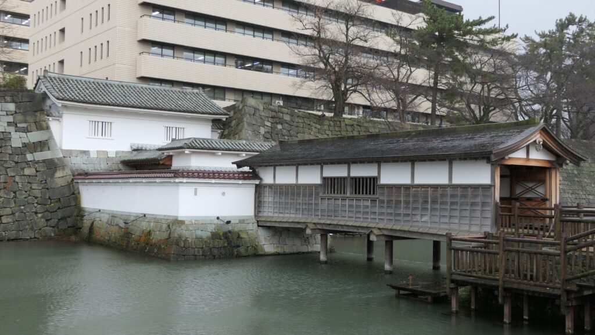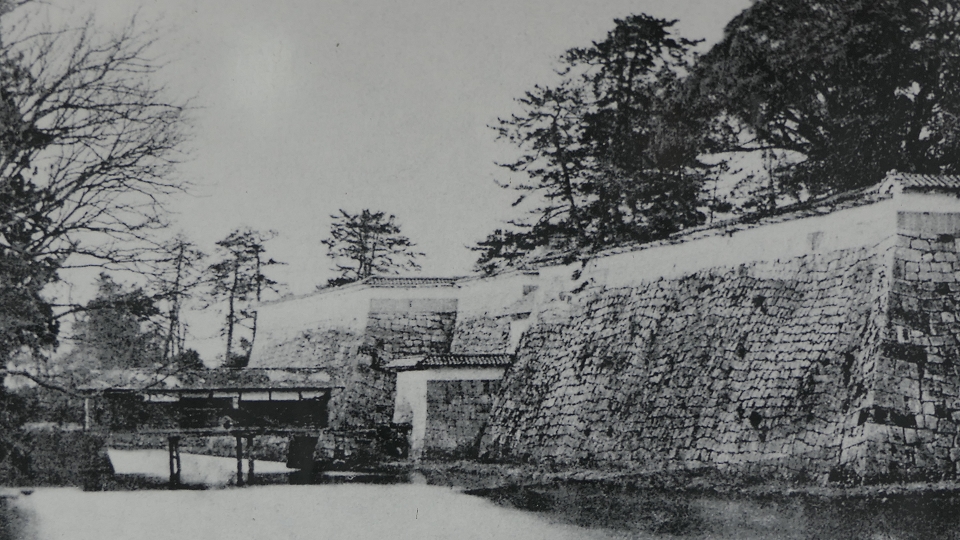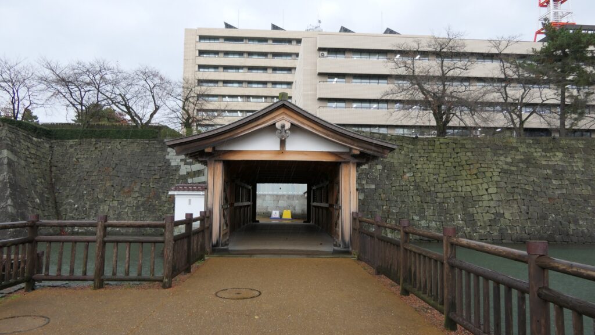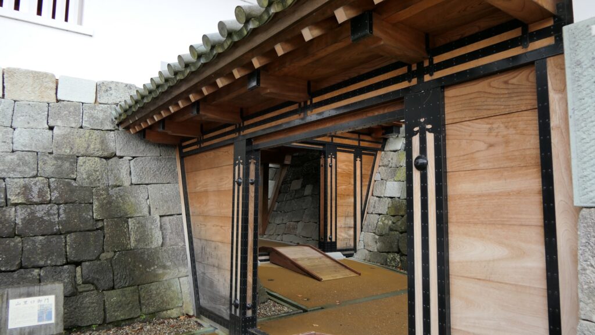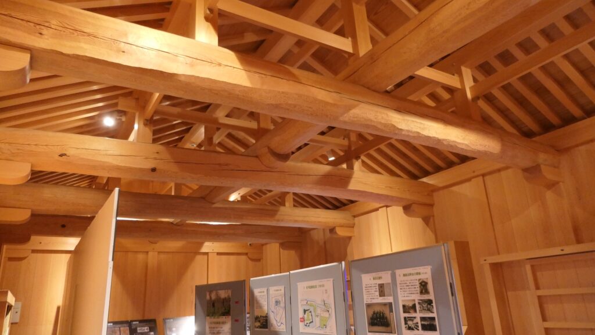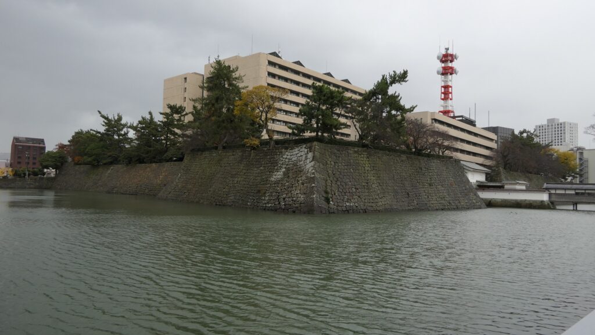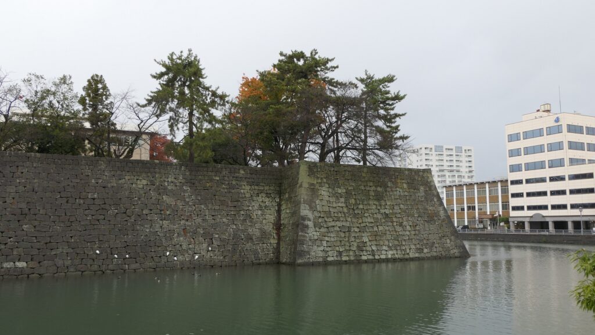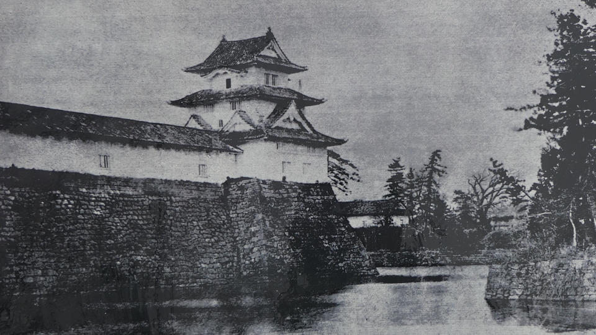Later History
After the Meiji Restoration, Maruoka Castle was abandoned. All the buildings of the castle including the Main Tower were sold. However, the tower was priced very low because it couldn’t be used for general offices or residences. It was impossible to scrap or move the tower for a low price. The buyer was not able to do anything to the tower, while the other buildings were moved or demolished. All of the water moats were also filled to create more land space in the city. The owners of the tower finally donated it to the officials in 1901. That’s why only the Main Tower remains now.

In 1948, The Main Tower and its stone wall base collapsed due to the Fukui Earthquake. However, people in this area restored the tower in 1955 to almost the same condition as the original one. This was because they researched the details of the tower when it was repaired 8 years before the earthquake. They used about 70% of the original main materials to restore it. Such a method is usually used to repair other remaining castle buildings in Japan. That means the Main Tower of Maruoka Castle is valuable like it had been before the earthquake.

My Impression
If you have time after visiting the inside of the Main Tower of Maruoka Castle, how about walking around the castle along the trace of the Inner Moat? The moat was turned into city area, but the outer edge of the moat remains as a road. If you walk along the road, you can look up a beautiful view of the Main Tower on the hill. I was honestly envious of the people who can see the view every day when I walked. In fact, Sakai City is considering restoring part of the Inner Moat and make a park inside it over the next 50 years to make the castle more attractive.
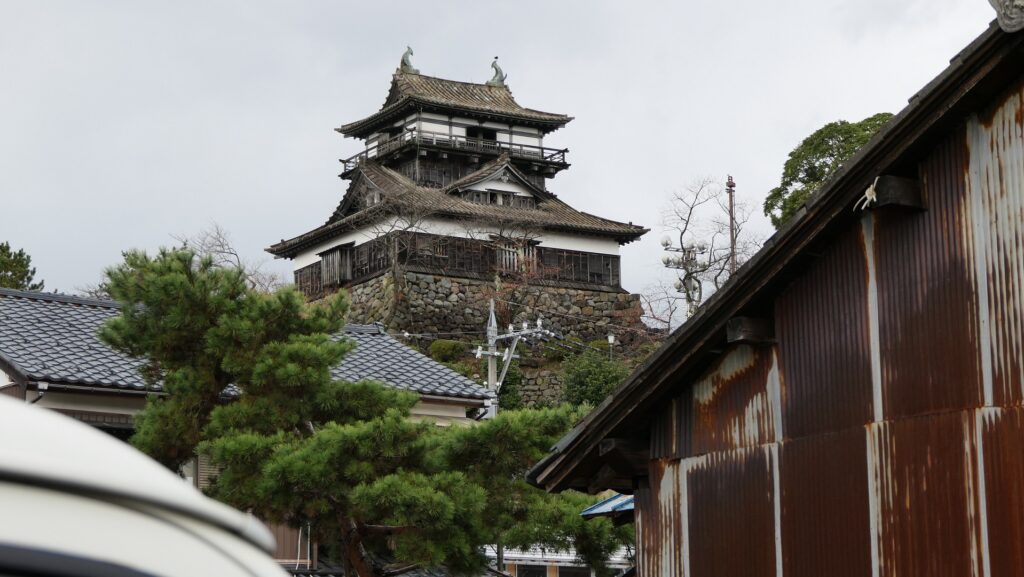

How to get There
If you want to visit there by car:
It is about 10 minutes away from Maruoka IC on Hokuriku Expressway.
The castle park offers a parking lot.
By public transportation, take the bus bound for Eiheiji-eki-mae from JR Maruoka Station and get off at the Maruoka Bus Terminal bus stop. It takes about 5 minutes to get there on foot.
To get to Maruoka Station from Tokyo: Take the Hokuriku Shinkansen super express, transfer to the Hokuriku Line at Kanazawa Station.
From Osaka: Take the Thunderbird limited express and transfer to a local train on the Hokuriku Line at Fukui Station.
That’s all. Thank you.
Back to “Maruoka Castle Part1”
Back to “Maruoka Castle Part2”

