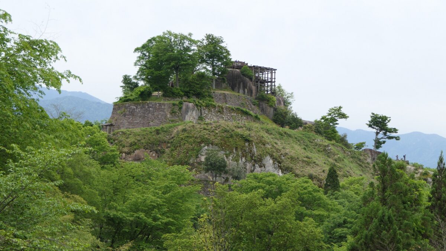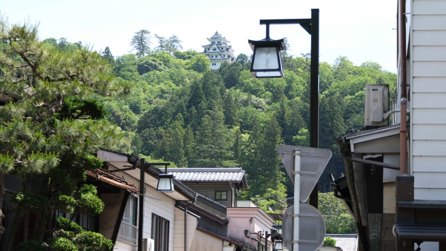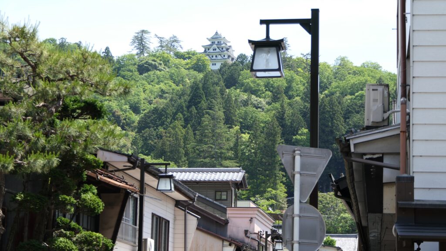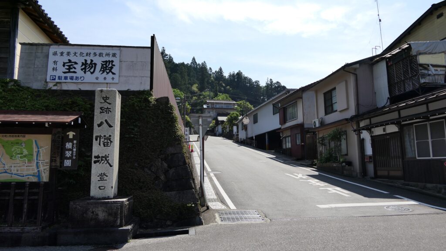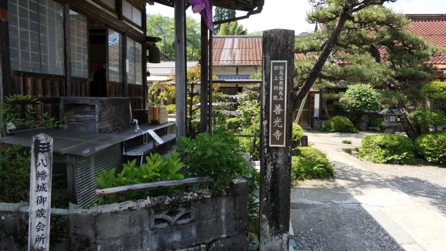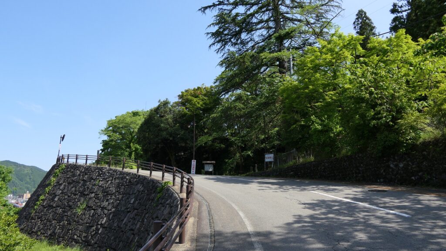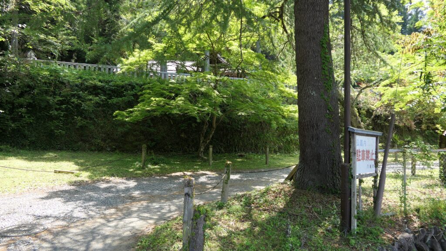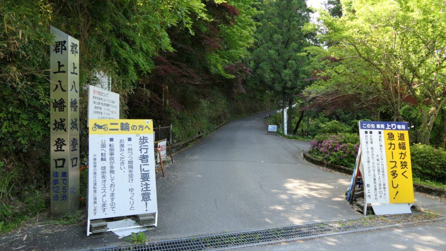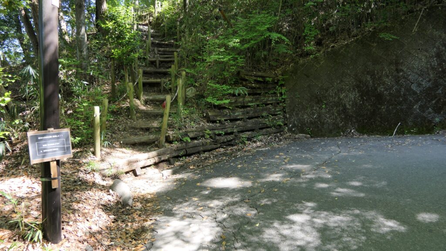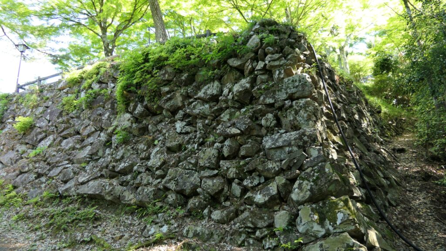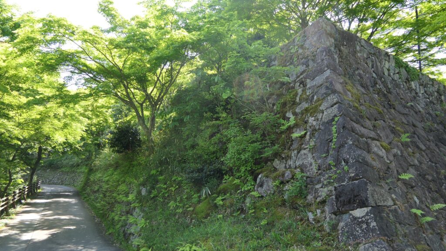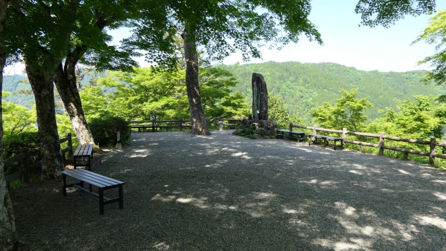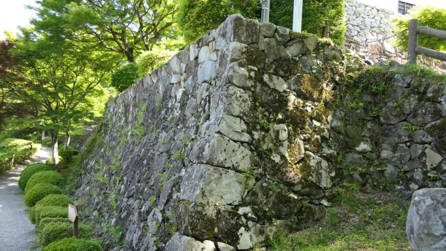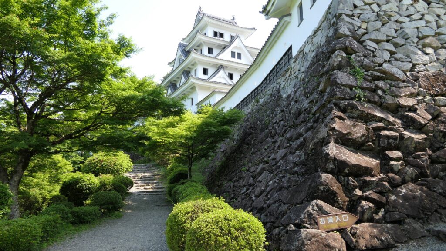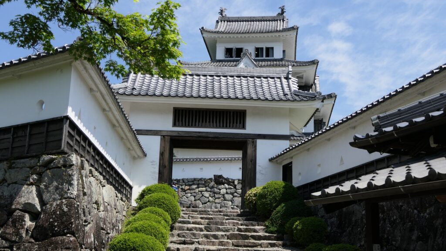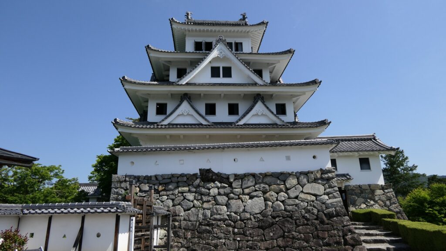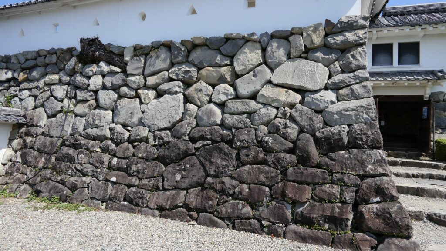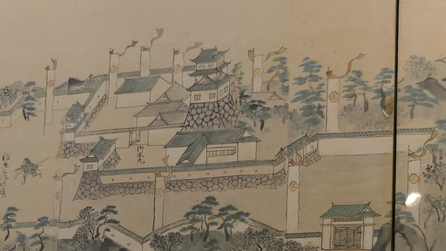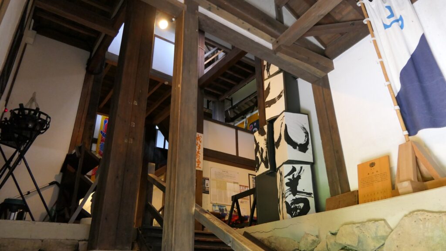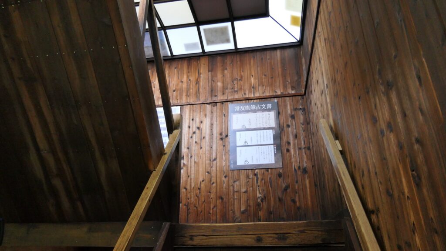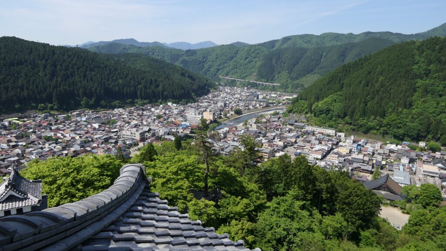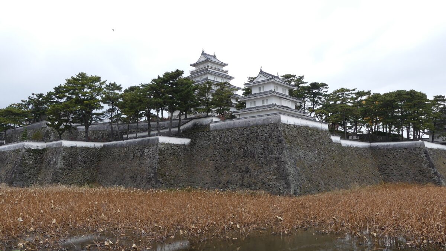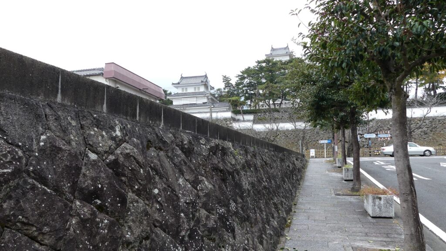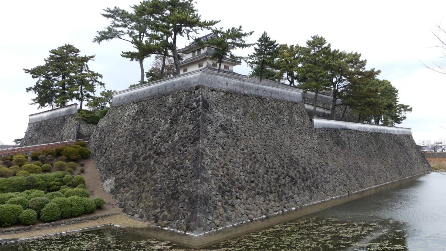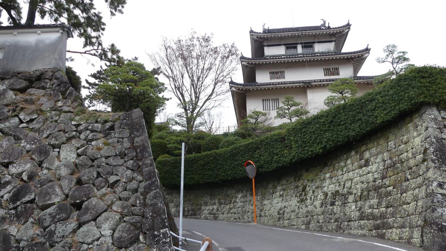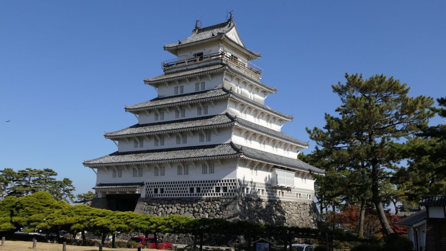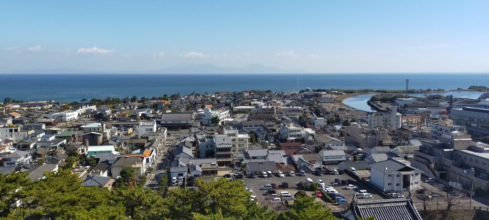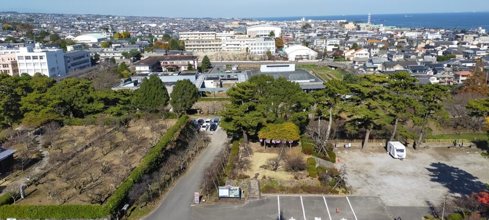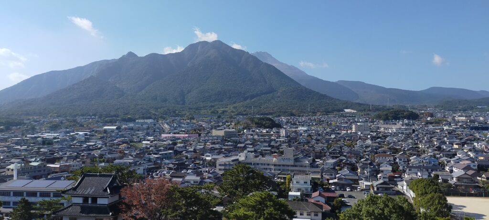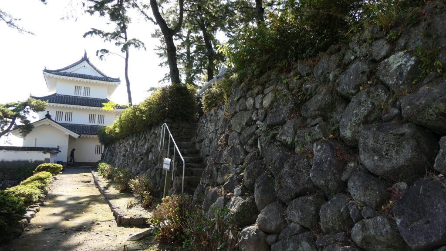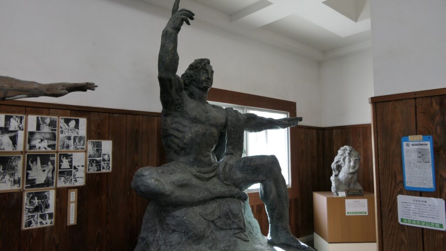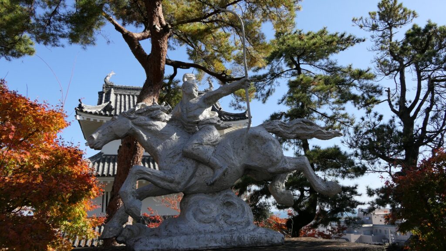Features
Going to Center from Entrance
Today, no castle buildings remain in the ruins of Naegi Castle, but you can still see the spectacular foundation mixing stone walls and natural rocks. Just after you enter the entrance of the ruins, you can see a great expansive view of the top of the mountain with the observation platform from the ruins of the soldiers’ barracks.
The map around the castle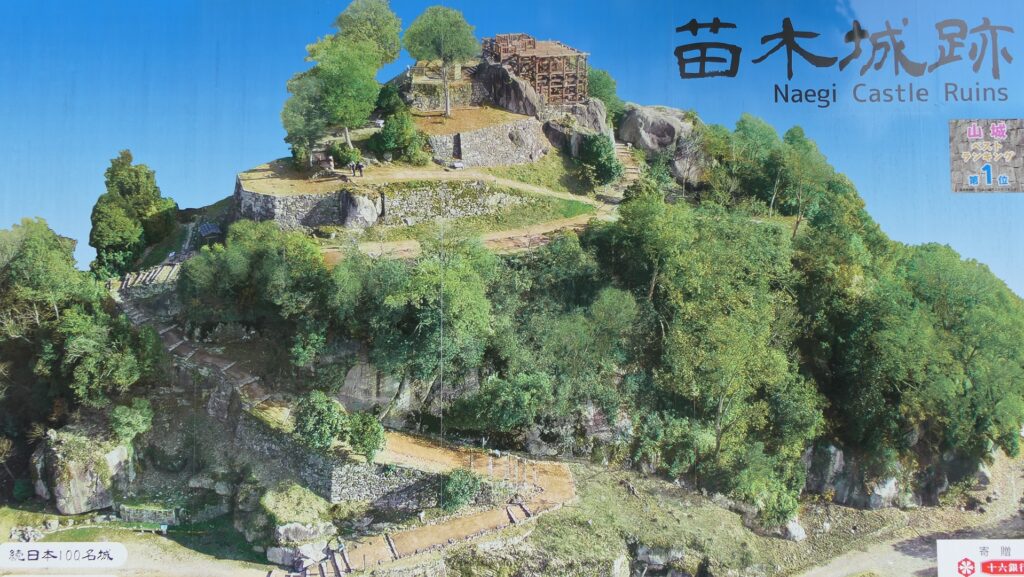
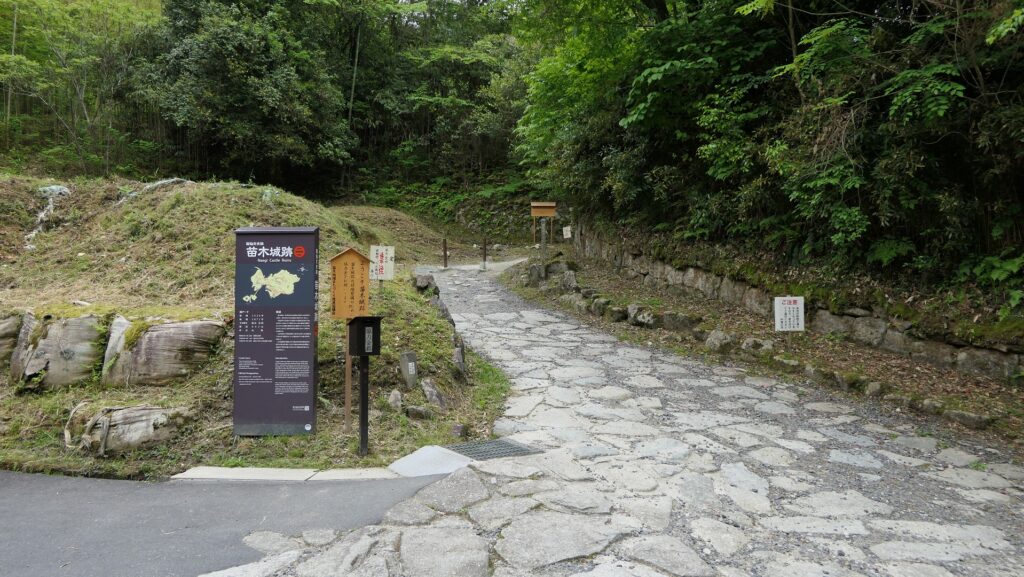
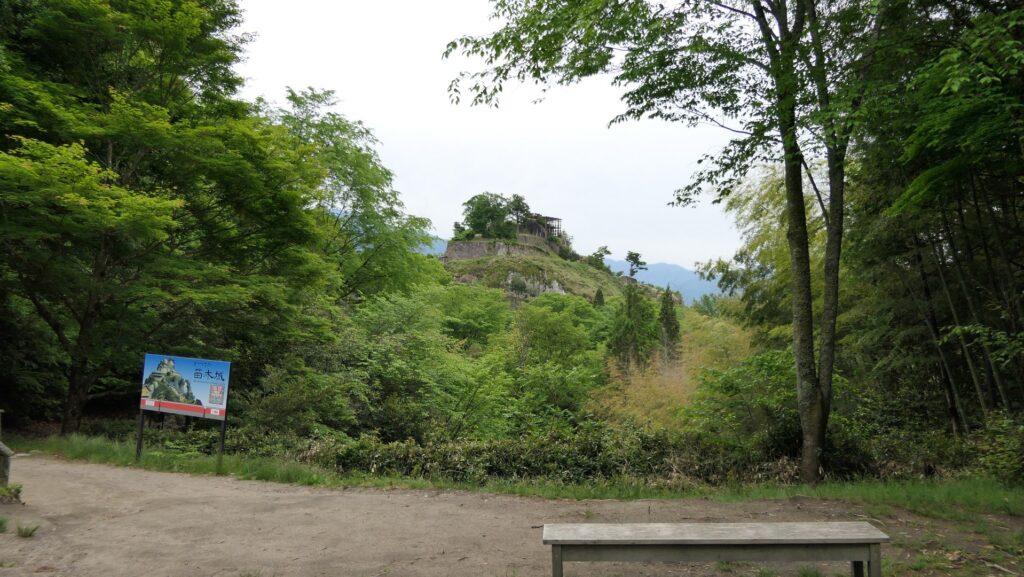
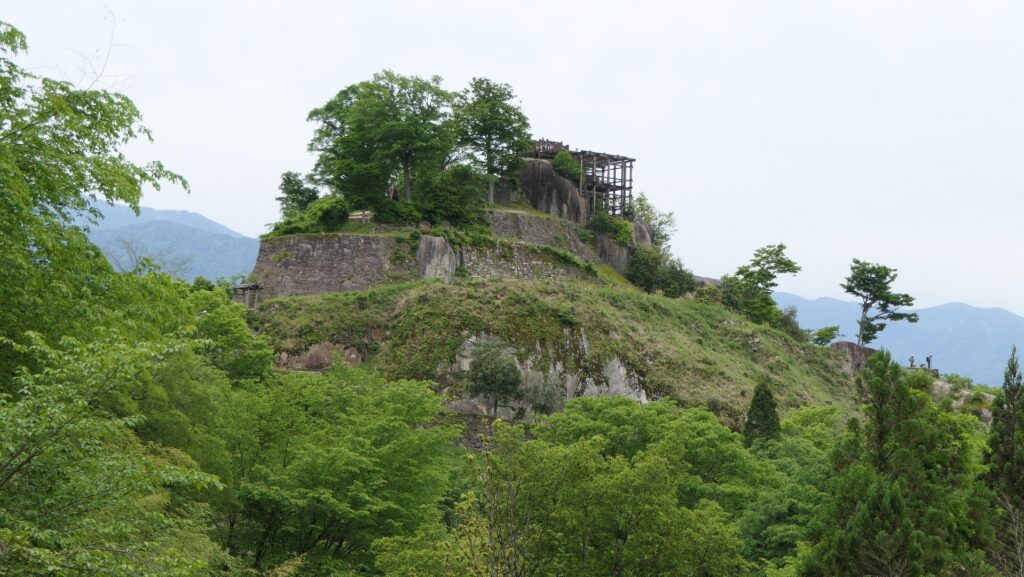
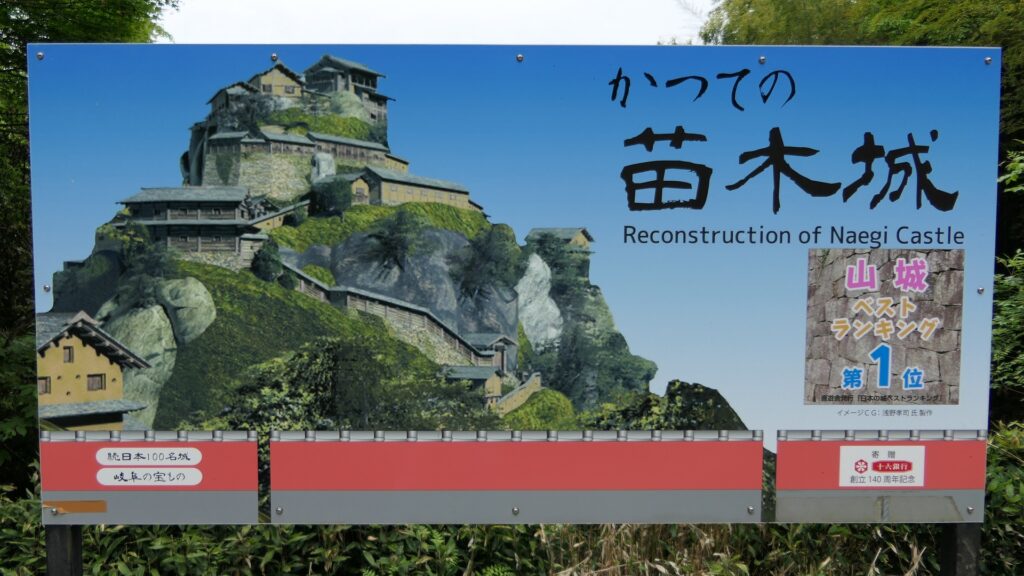
Then, if you walk to the center of the ruins along the mixed walls of natural rocks and stones, you will reach the Third Enclosure. This enclosure had originally been a deep dry moat for defense but was eventually filled to make more land for buildings later.
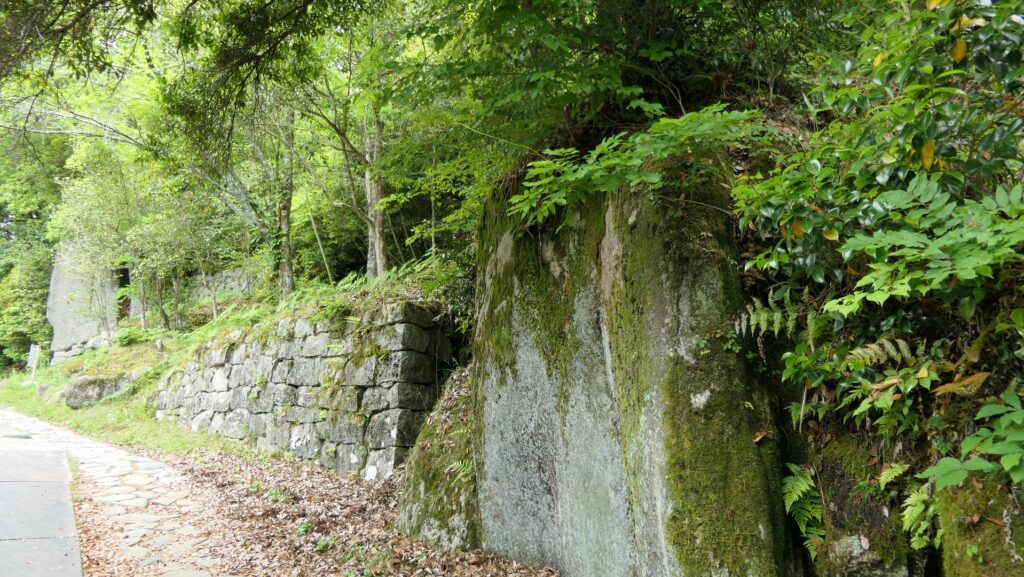
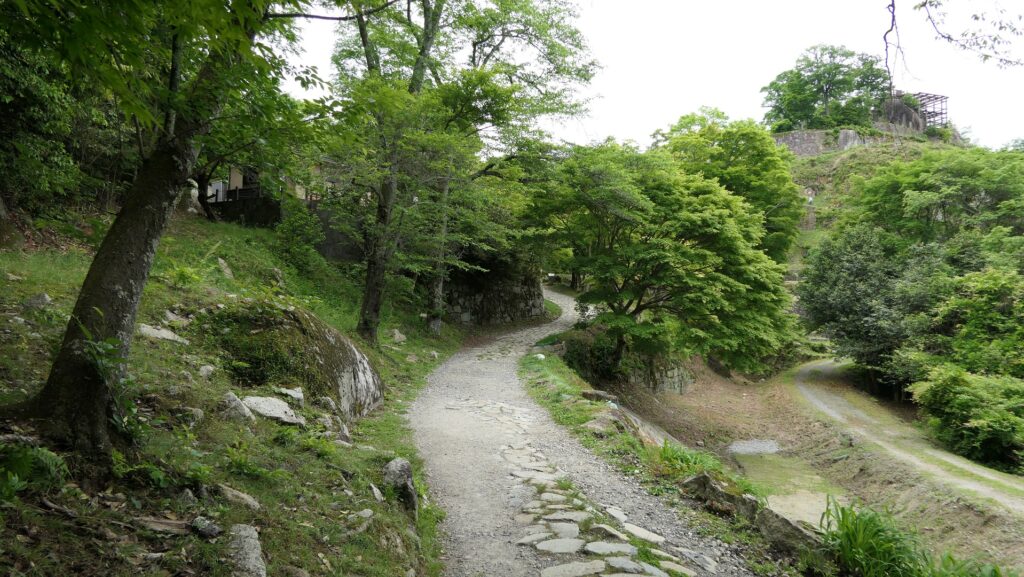
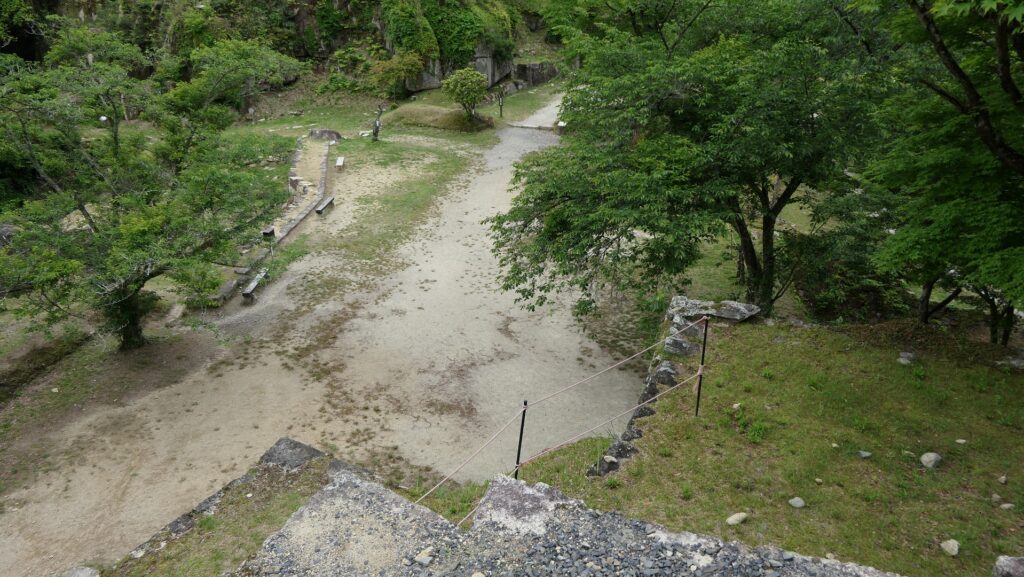
Large Turret Ruins, and going to Top of Mountain
There are the ruins of the Large Turret in the front, which is the remaining base of huge rocks and stone walls. You can climb up to the top of the base to see the top of the mountain closer.
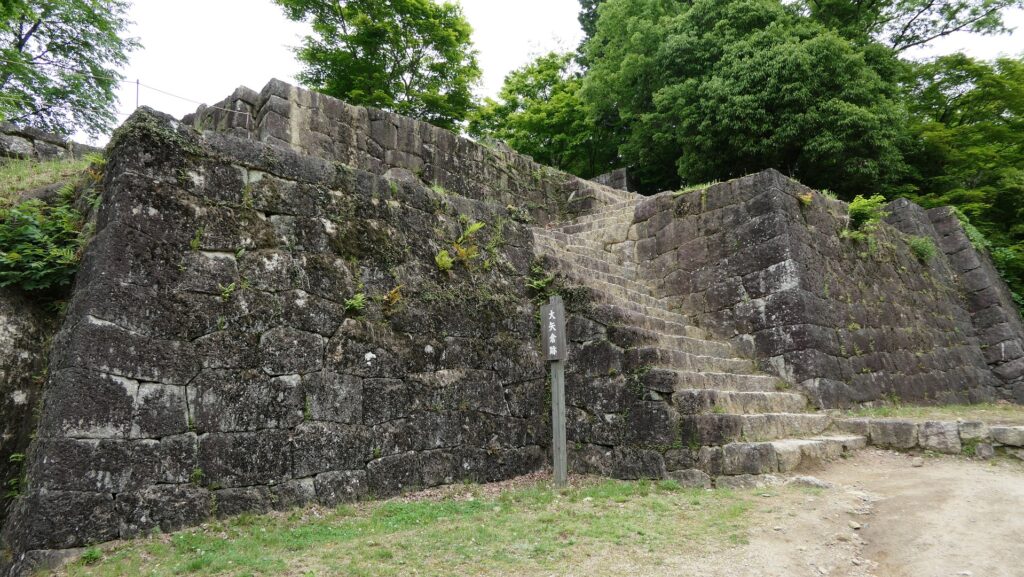
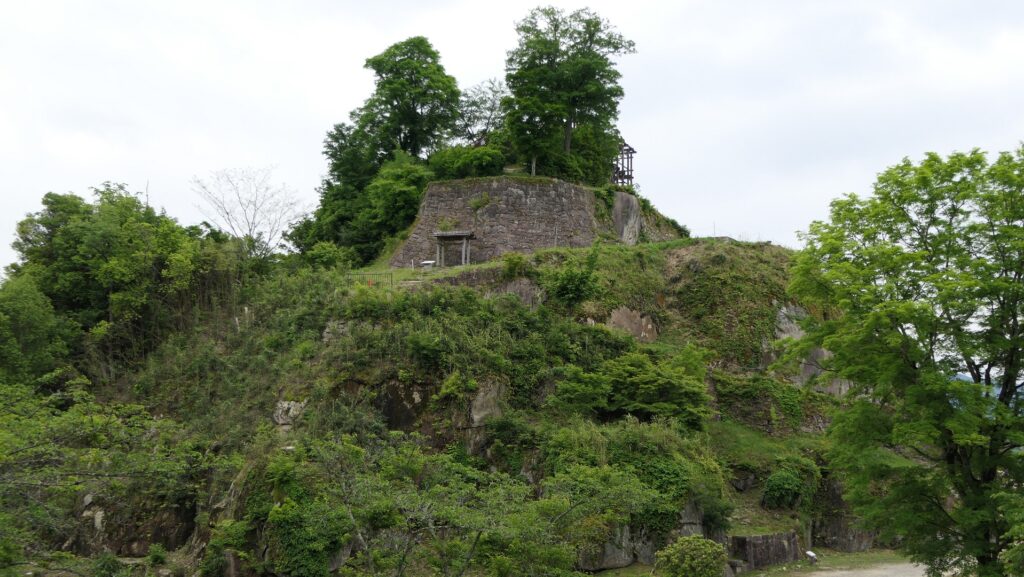
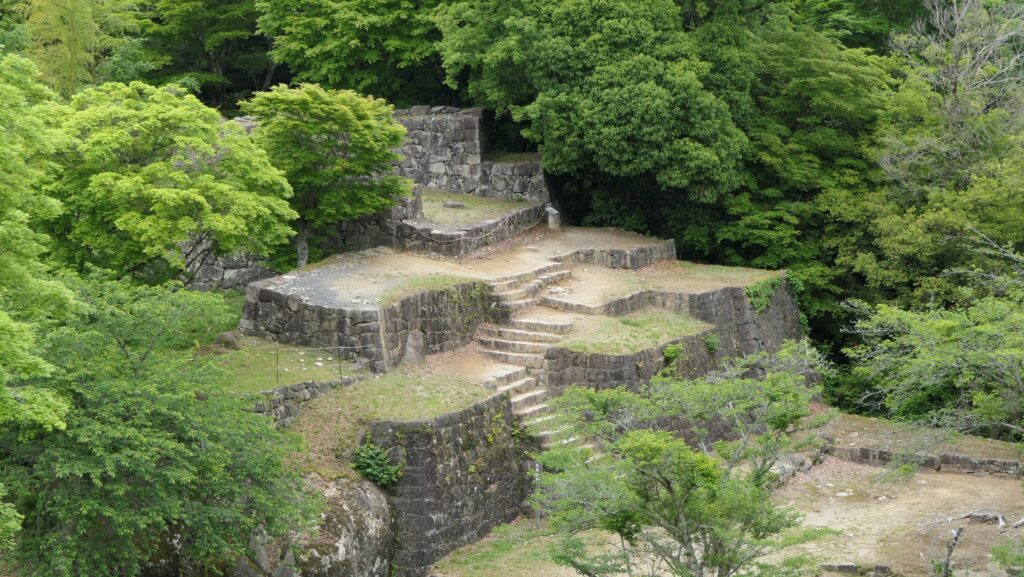
To climb up to the top of the mountain, you will need to walk on a narrow and zigzagging route alongside the rocky terrain. You will also see a lot of ruins of gates and buildings as you go. That means those buildings were crowded in such a small space in the past.
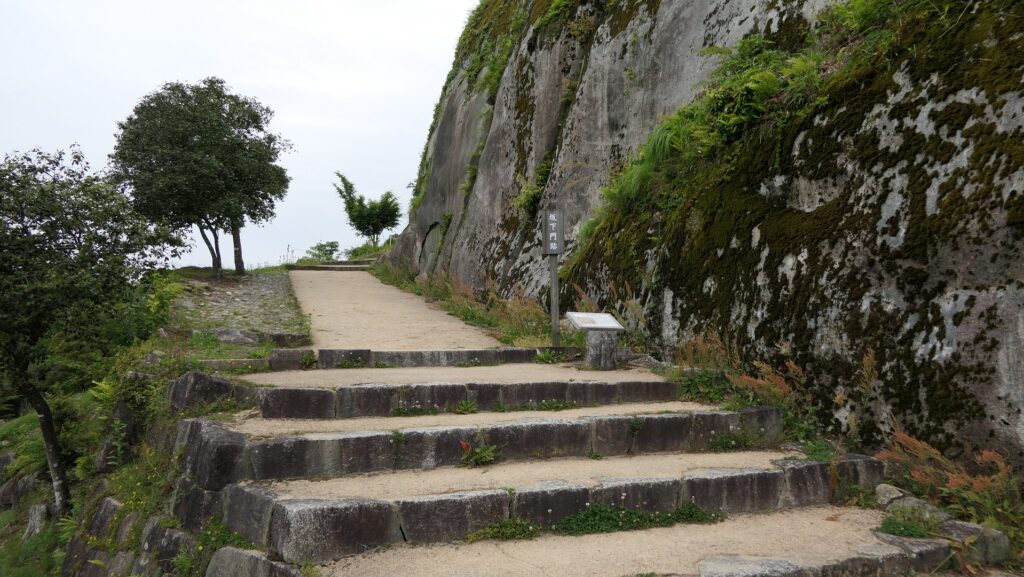
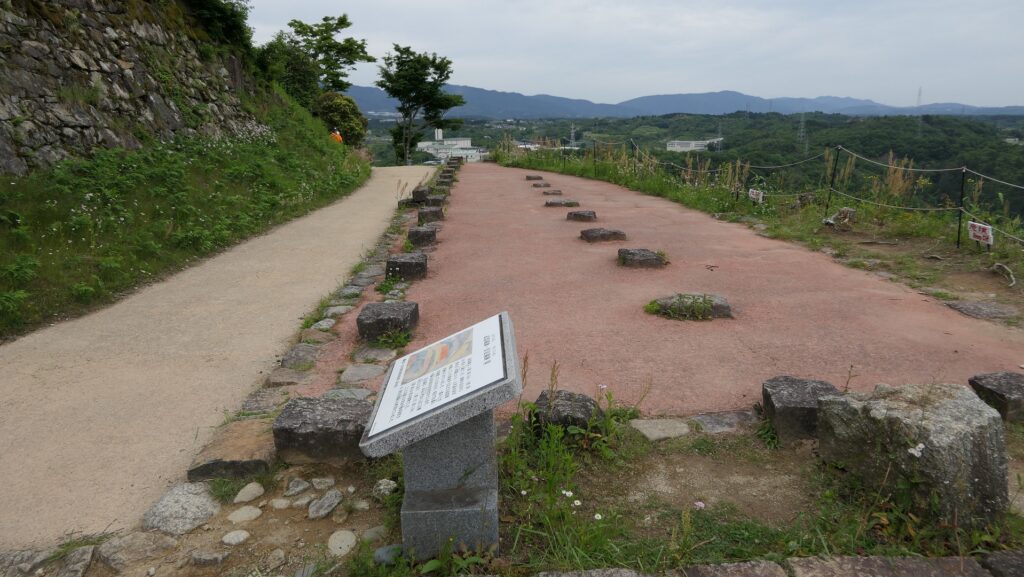
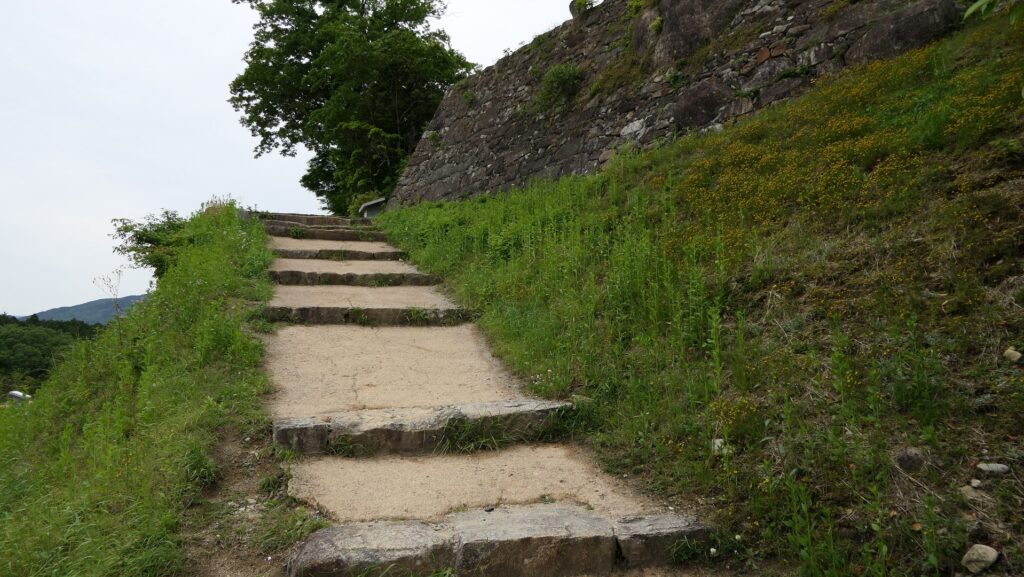
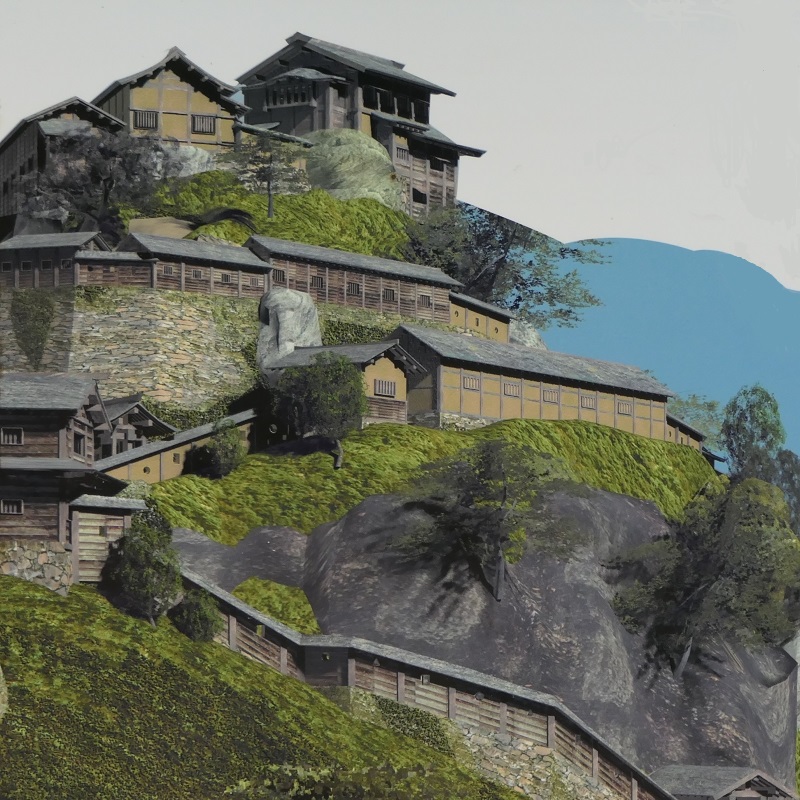
You will finally arrive at the Main Enclosure on the top. It is now empty, but you may feel it’s not large. There were also some buildings such as the living quarters for the lord.
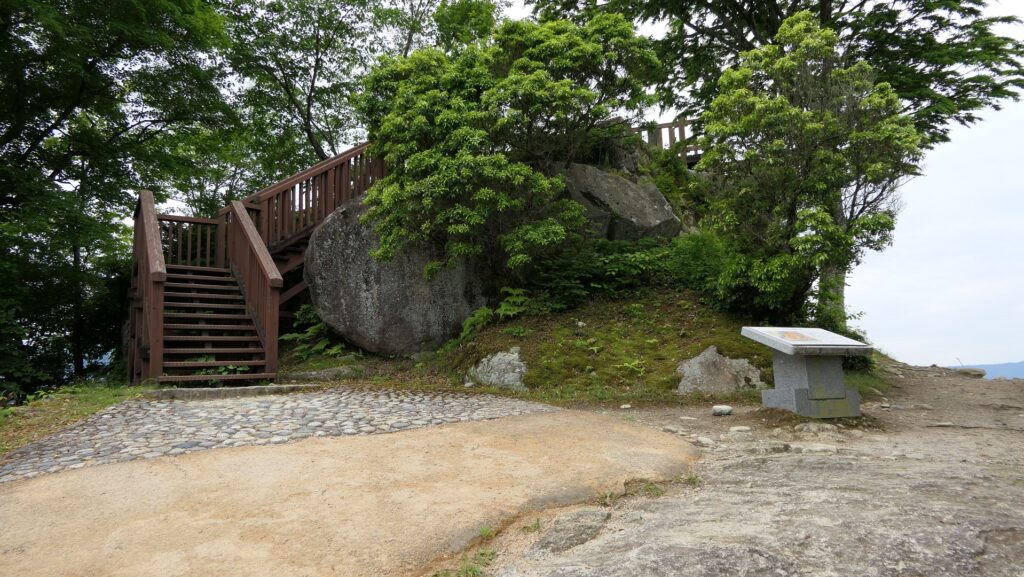
Observation Platform, no less than real Main Tower
The base for the Main Tower is a huge rock itself on the top and the observation platform is on it instead of the historical tower. The platform was built using the method of Kake-zukuri like the original tower. The columns of it use the same post holes on the rock as the tower, so you can easily imagine how great it was.
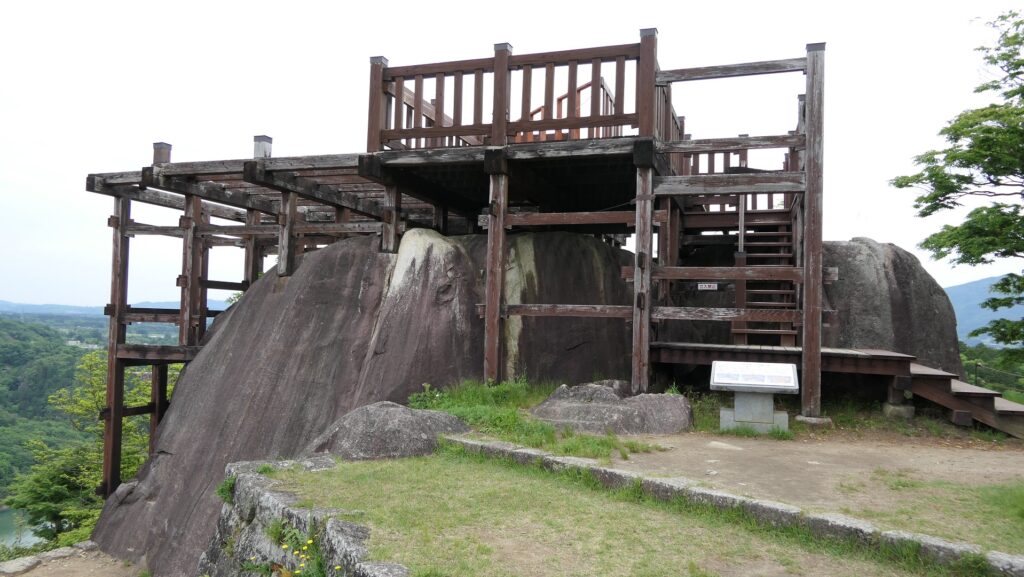
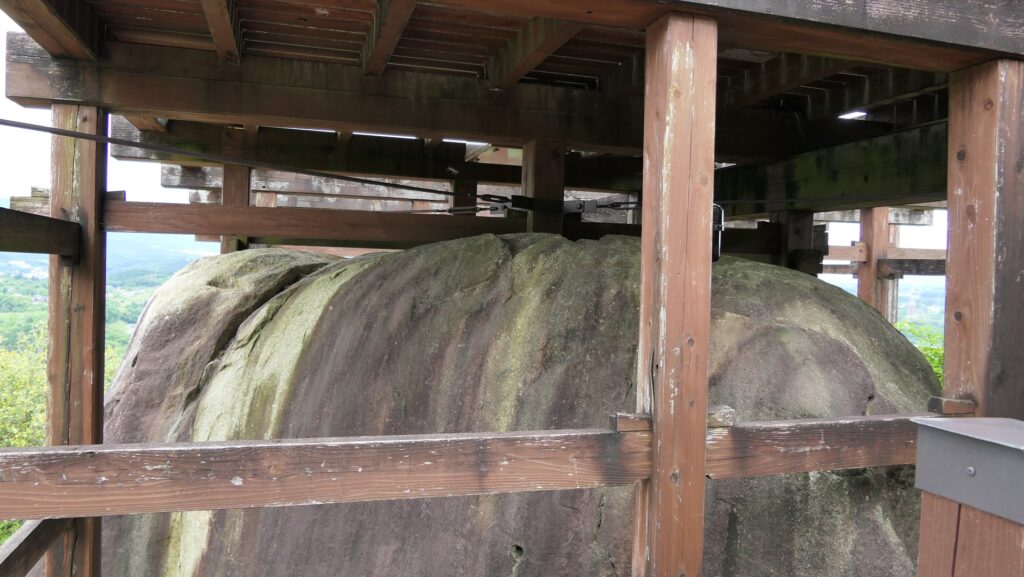
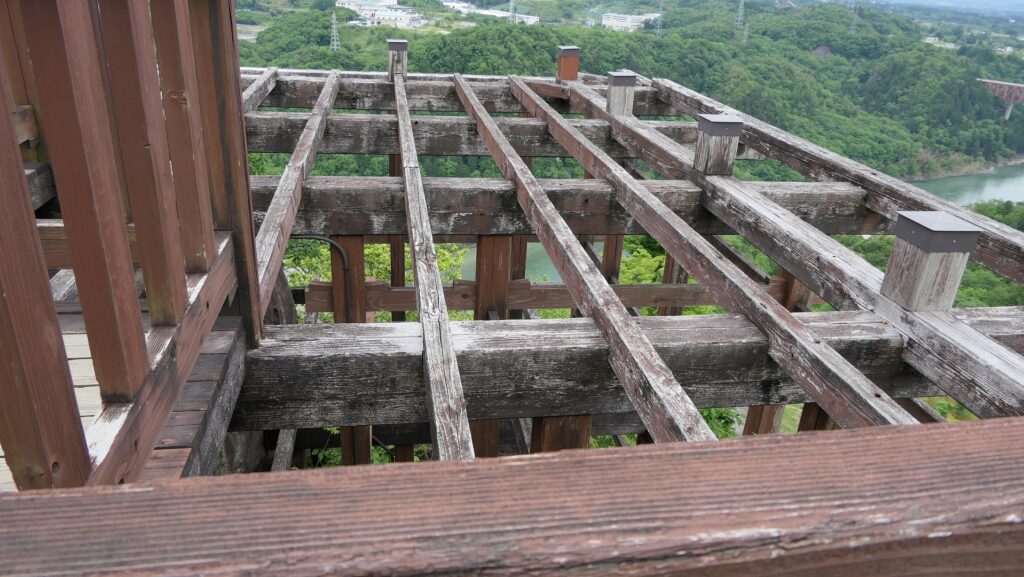
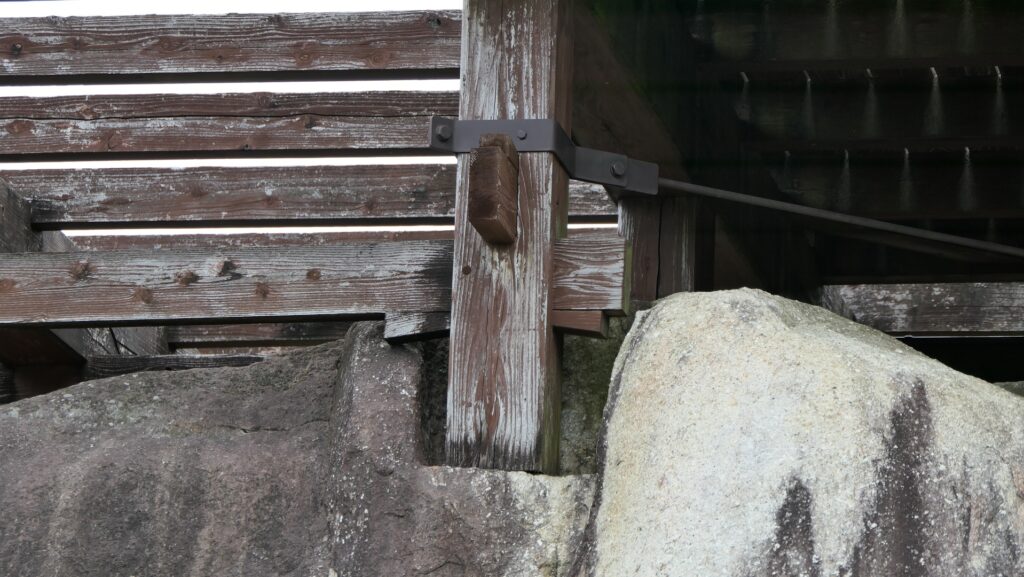
Moreover, the deck of the platform has the same size and level as the top floor of the original tower. You can enjoy the same great view of the area around, including the Kiso River, Nakatsugawa city and the mountains behind, just as the lord did back then.
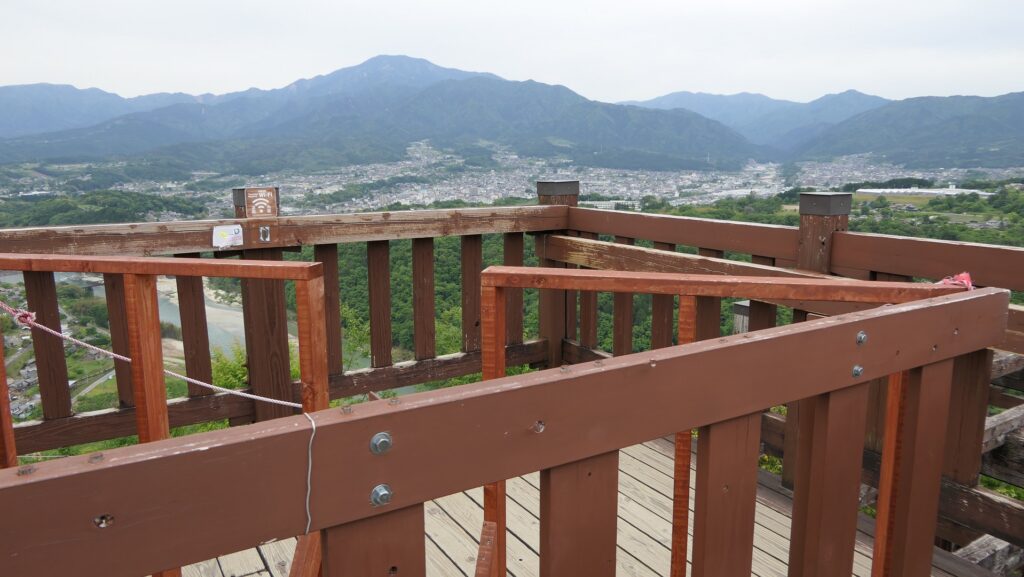
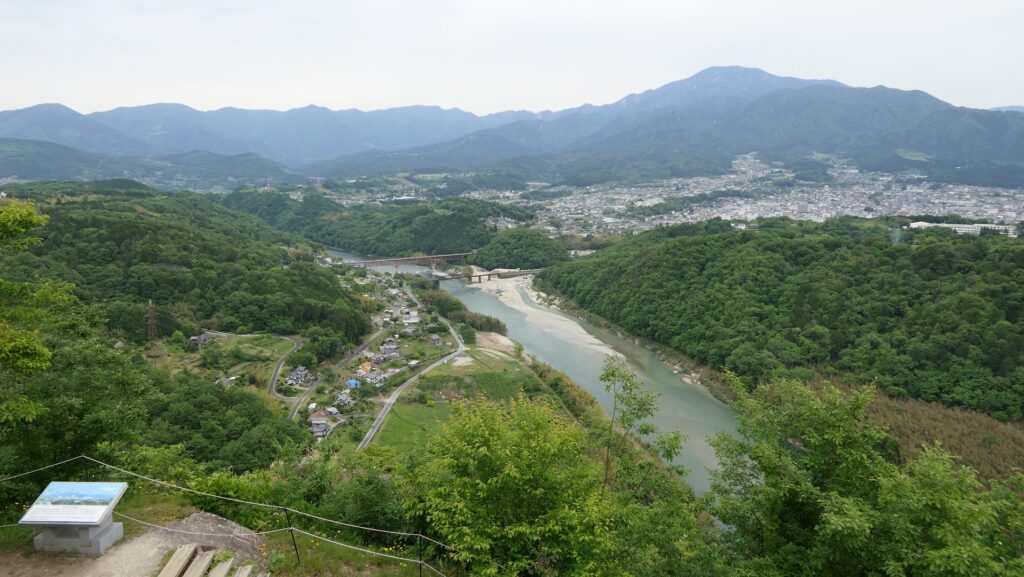
To be continued in “Naegi Castle Part3”
Back to “Naegi Castle Part1”

