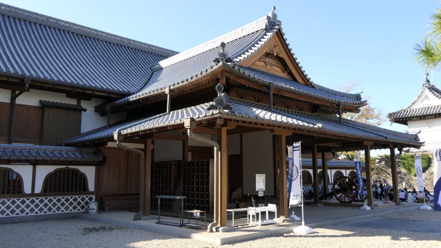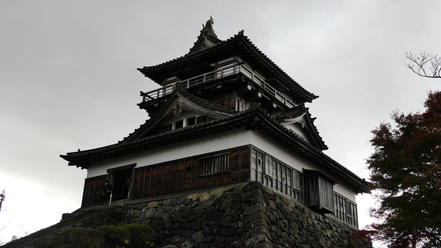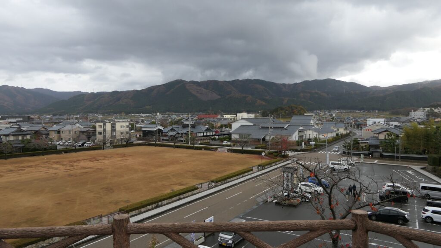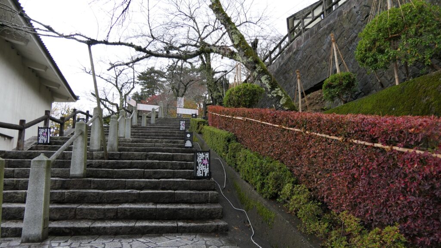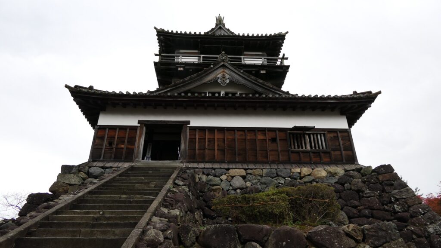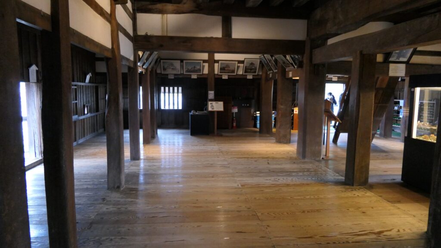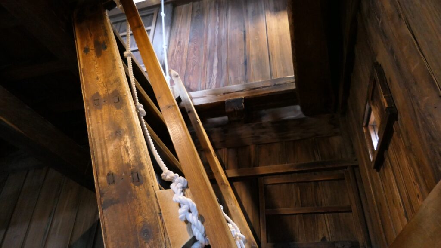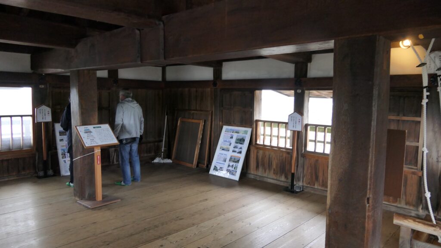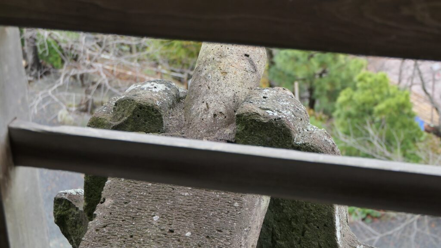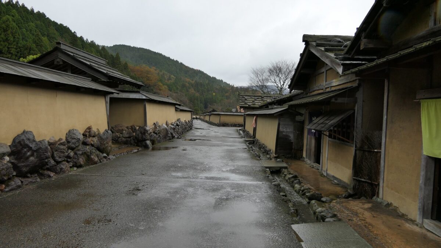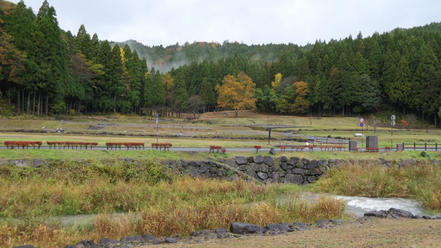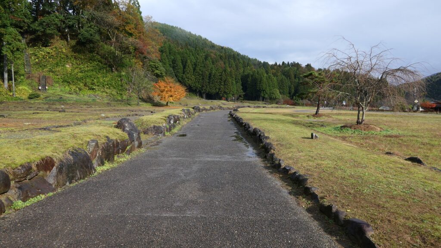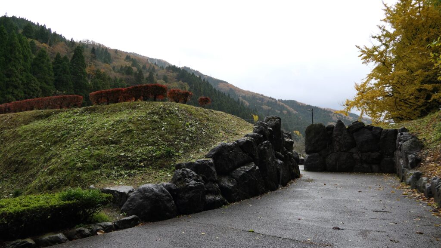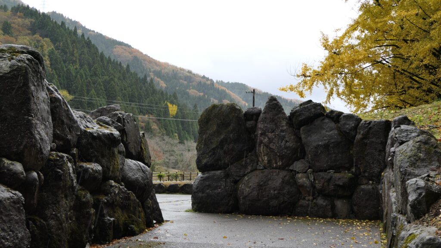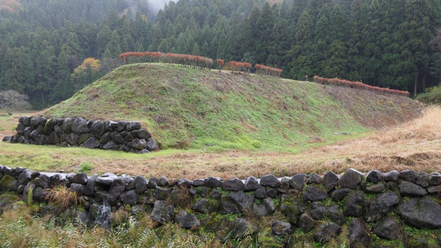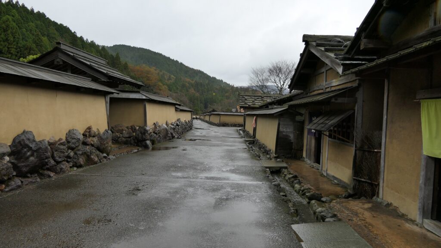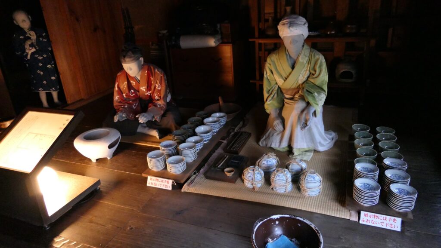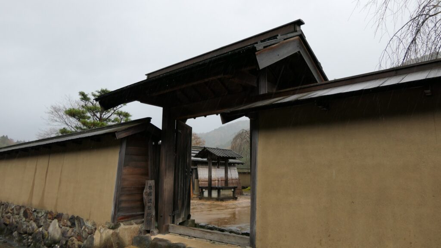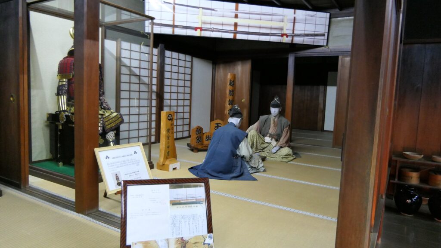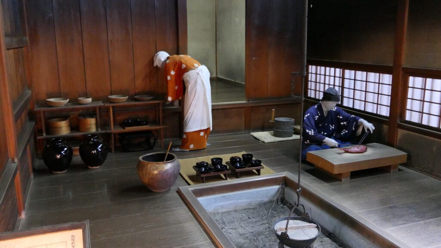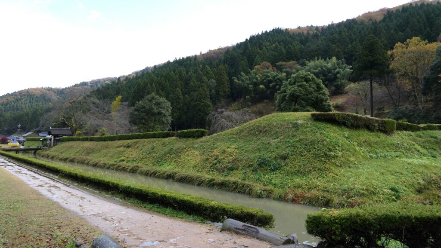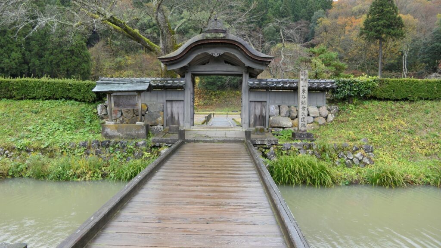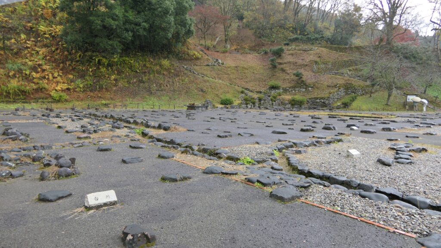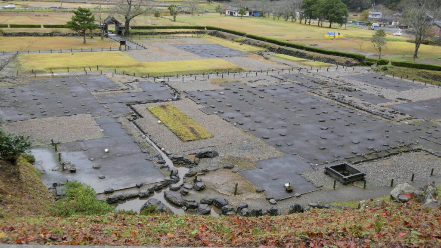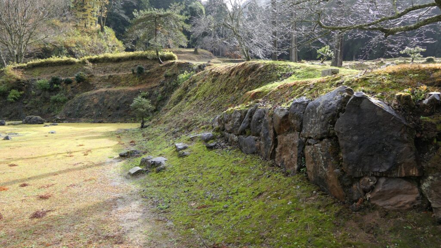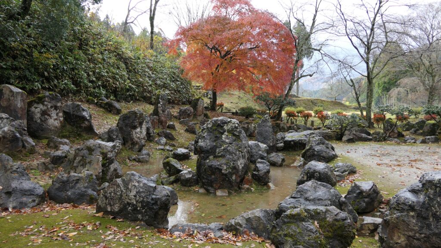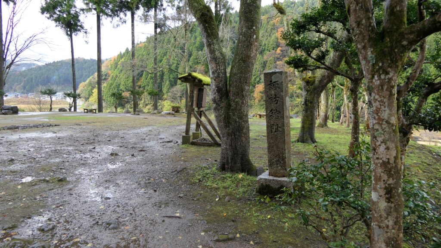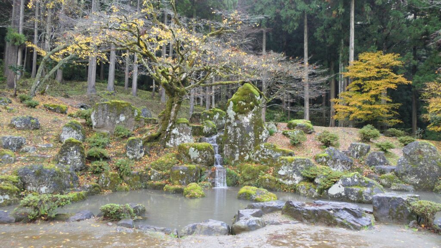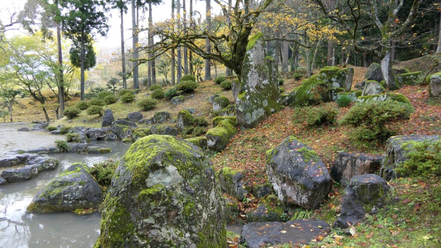Features
Remaining Outer Moat
If you have time, consider walking to the remaining Outer Moat from the Main Enclosure. If you walk along the edge of the enclosure, you will see the long line of the stone walls. Some of them were recently restored including the stone wall base of the Southwestern Corner Turret. The original appearance of the castle is returning little by little with the restoration. The Outer Moat is still filled with water and is over 50m wide. It can remind us that the castle was originally protected by many water moats and waterways.
The aerial photo around the castle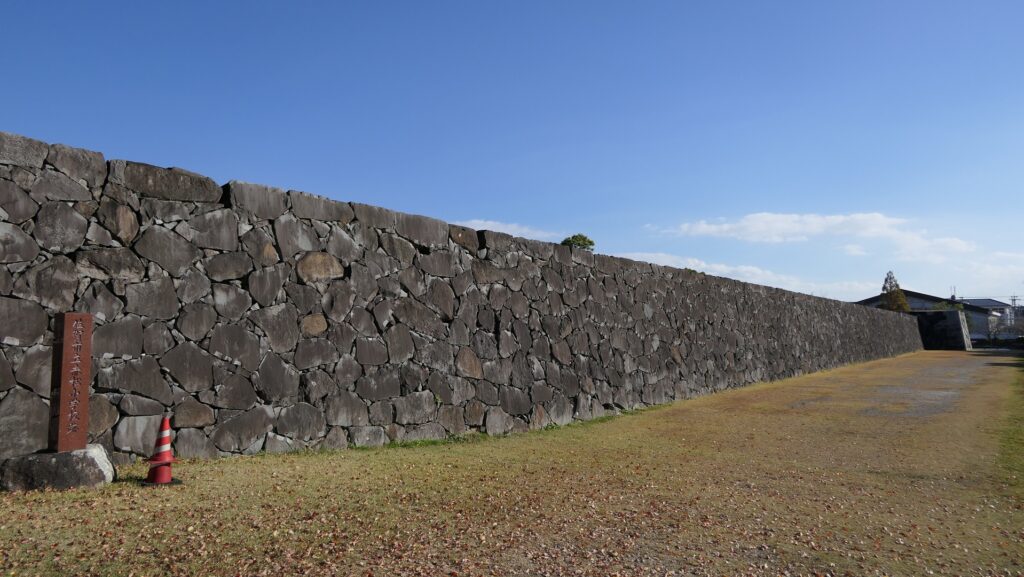
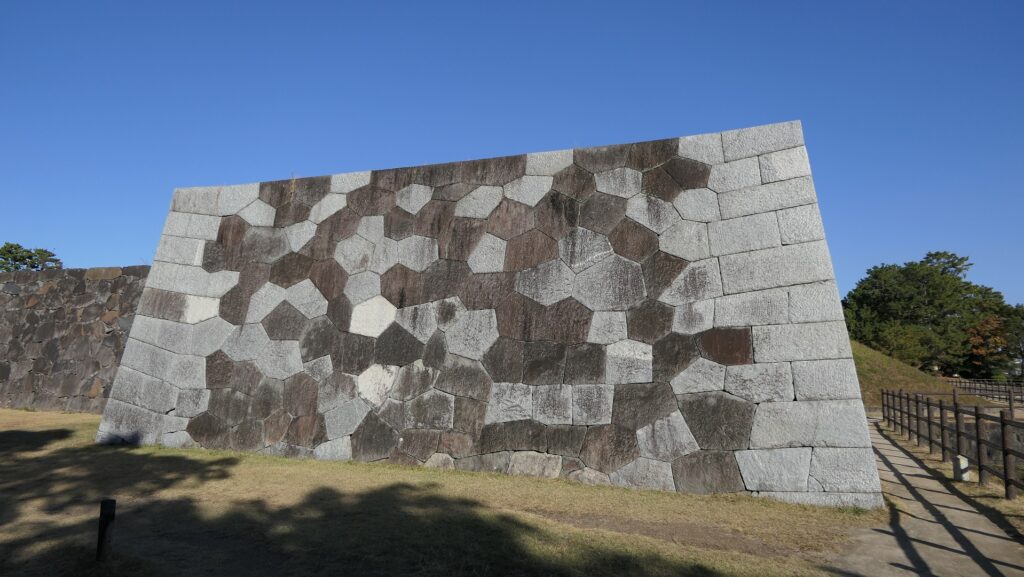
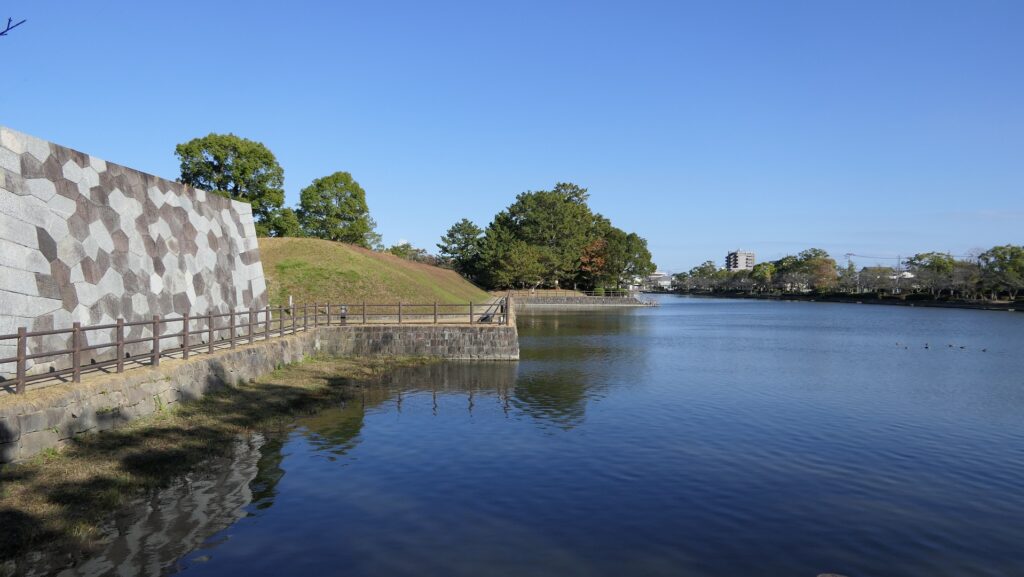
Later History
After the Meiji Restoration, Saga Castle was used as the Saga Prefectural Office. That’s why a battle in the Saga Rebellion occurred there. After the rebellion, the surviving Main Enclosure was used as schools. However, the Main Hall was demolished in 1920 while the residential room for the lord was moved to another park. The remaining Shachi-no-mon Gate was designated as an Important Cultural Property in 1957. In 1989, Saga Prefecture decided to restore the Main Hall as a historical museum. After the excavation and research. The official part of the hall, called Omote, was mainly restored combined with the residential room for the lord which returned to its original position. The Main Hall reopened as the Saga Castle History Museum in 2004.
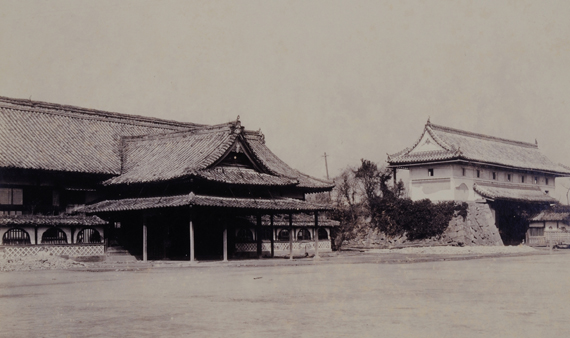
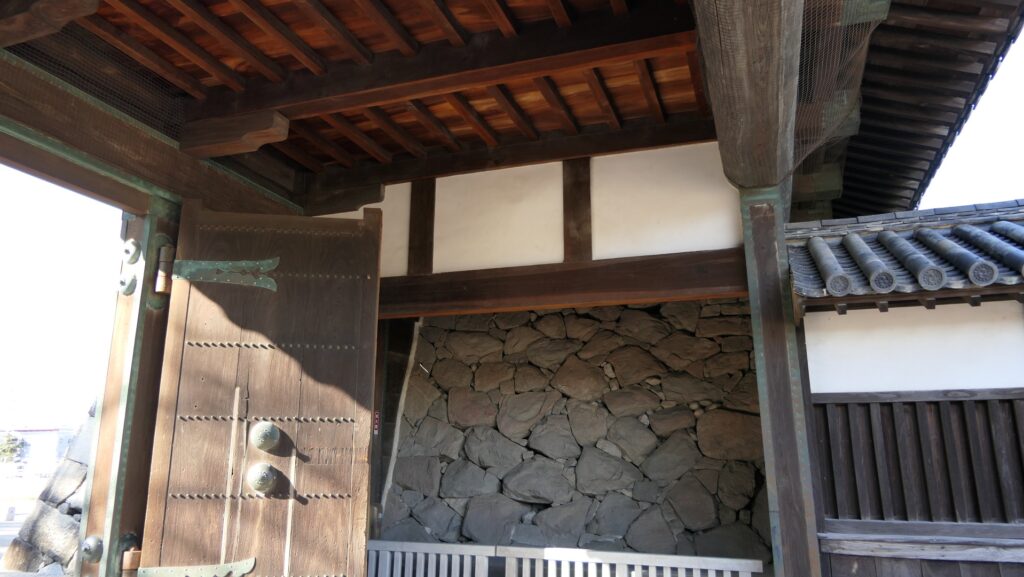
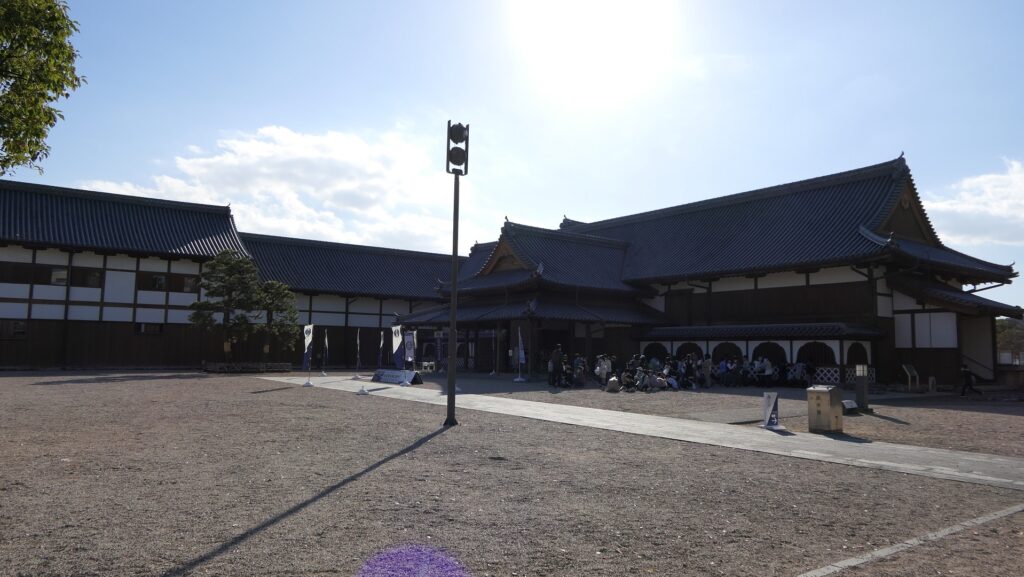
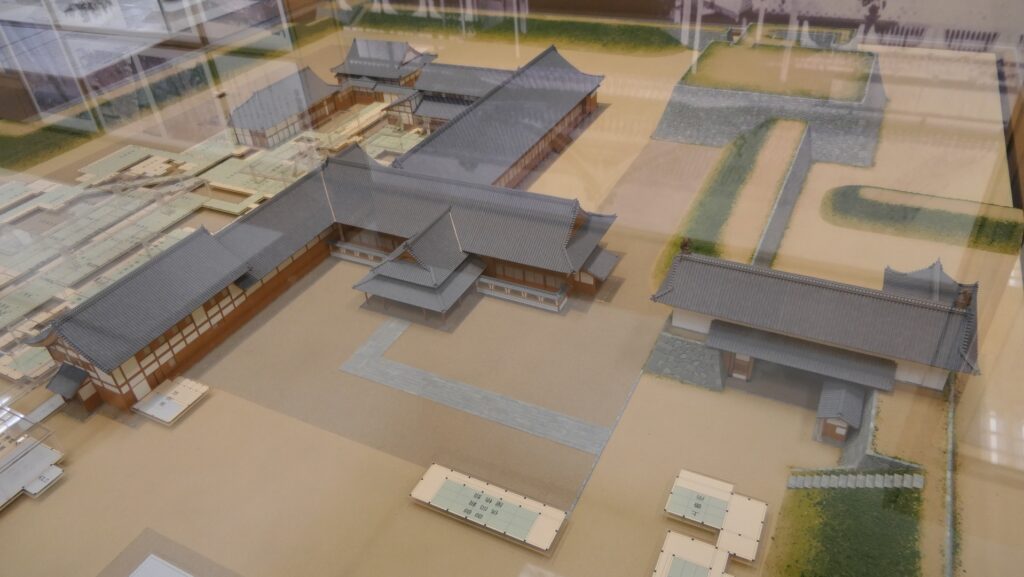
My Impression
Saga Prefecture is trying to show what roles the Saga Domain had in the end of the Edo Period, in the restored Main Hall. There are also other attractions like the stone wall base for the Main Tower. If you compare these structures, you may find the functions of the castle have been changing. The water moats were entirely for defense. The Main Tower added to the castle its authority. The Main Hall was built for governing and residence. They composed the wide variety of functions at Saga Castle.
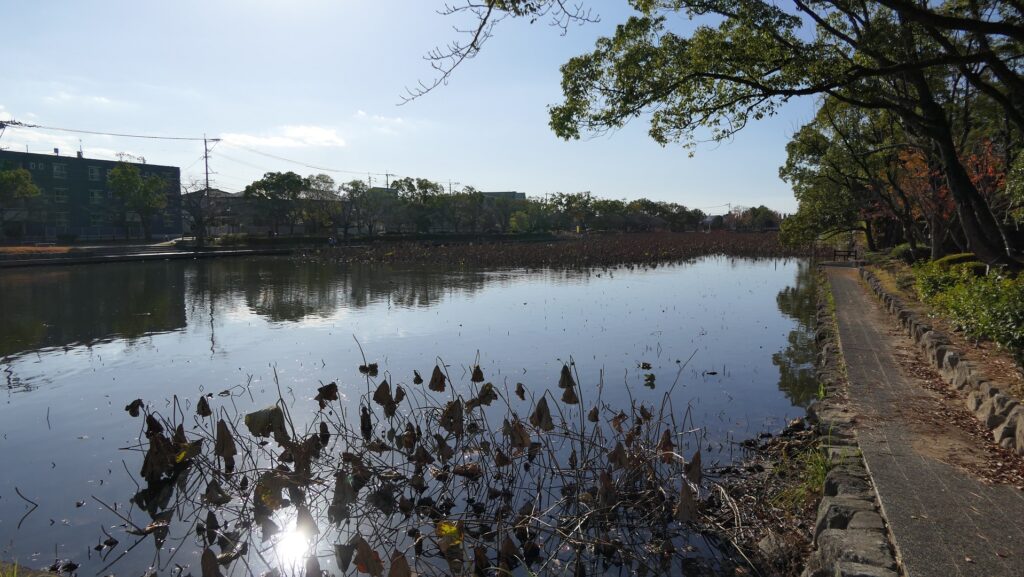
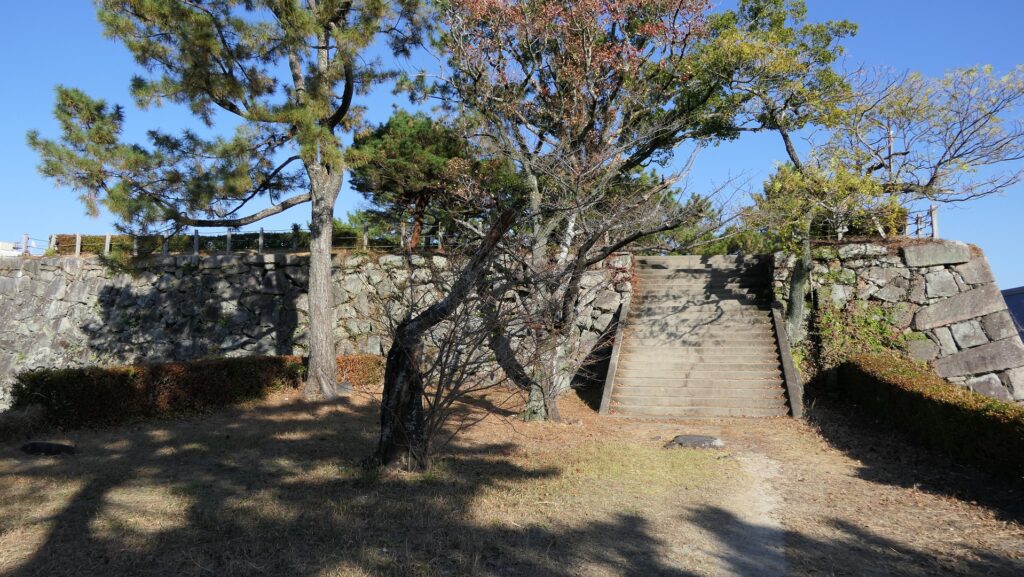
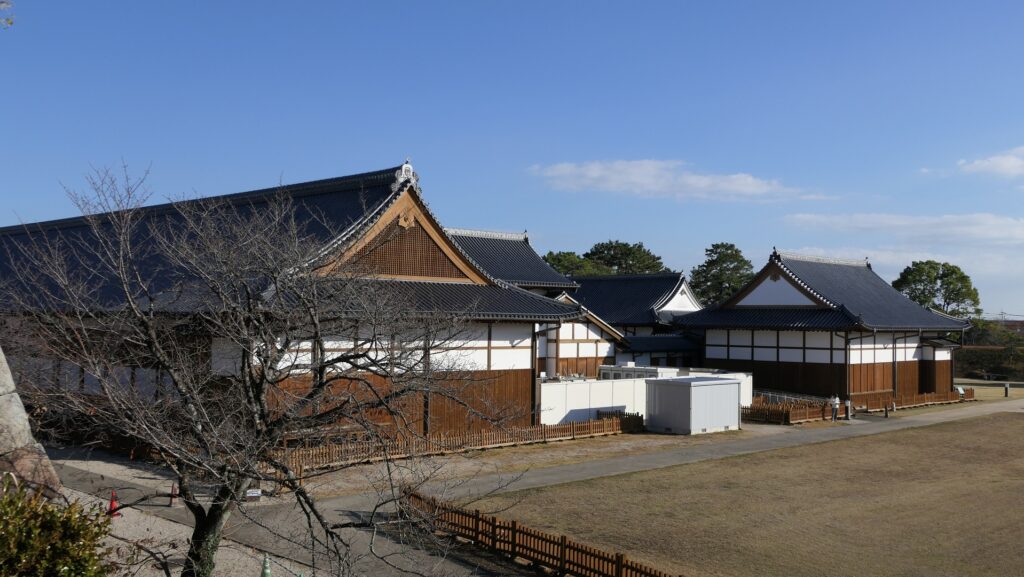
How to get There
If you want to visit the ruins by car, it is about 20 minutes away from Saga-Yamato IC on the Nagasaki Expressway.
You can park in the parking lots for visitors in the Main Enclosure.
If you want to use public transportation, you can take the Saga City Bus on the Sagajo-ato Line from JR Saga Station and get off at the Sagajo-ato bus stop.
To get to Saga Station from Tokyo or Osaka: Take the limited express from Hakata Station after using the Shinkansen super express or by plane.
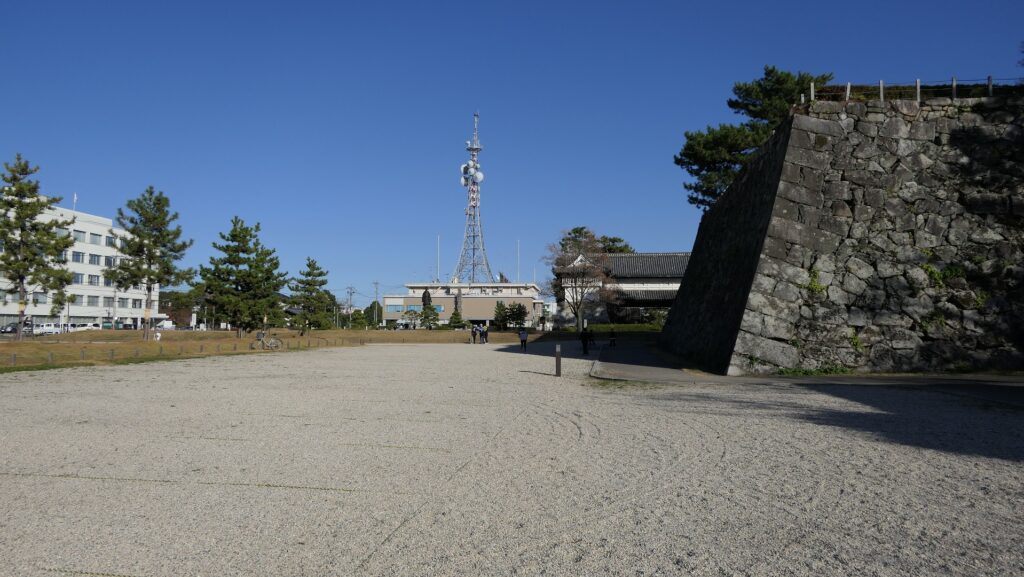
Links and References
That’s all. Thank you.
Back to “Saga Castle Part1”
Back to “Saga Castle Part2”

