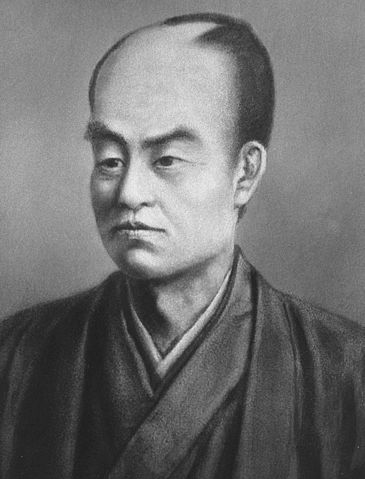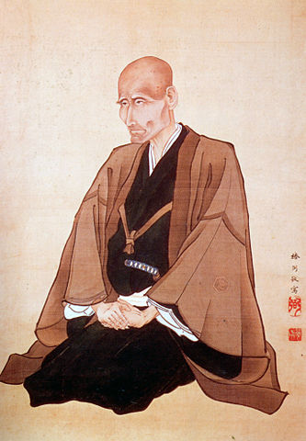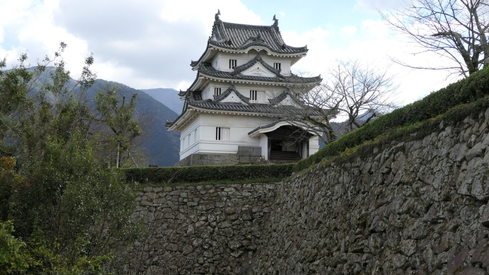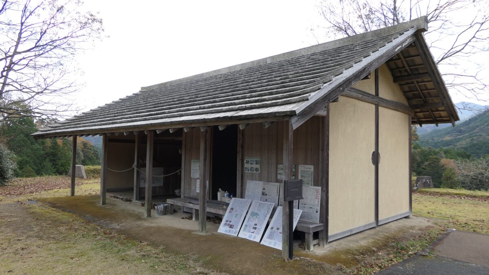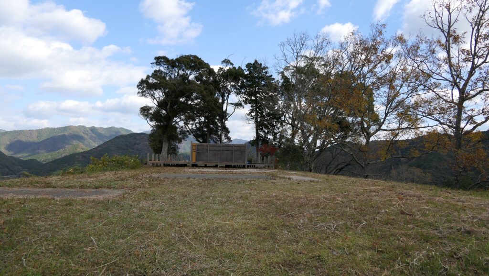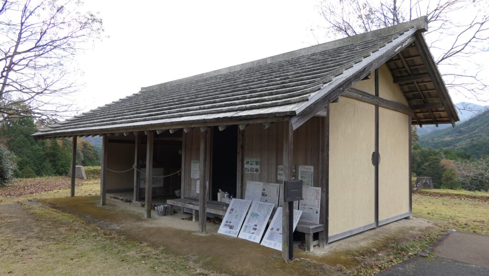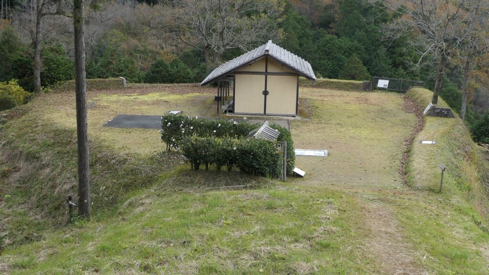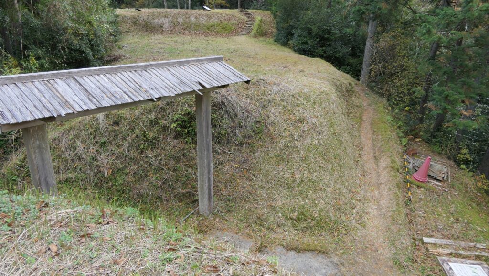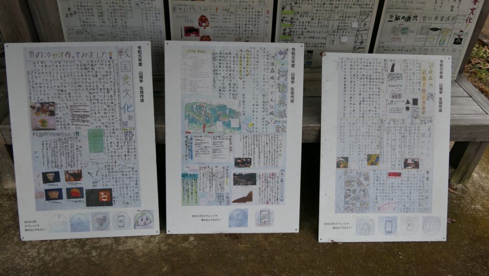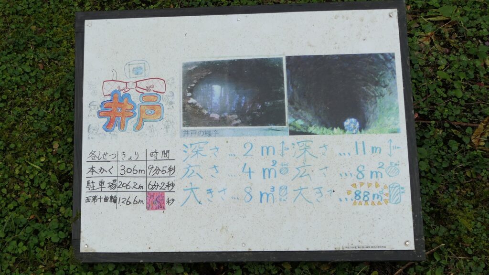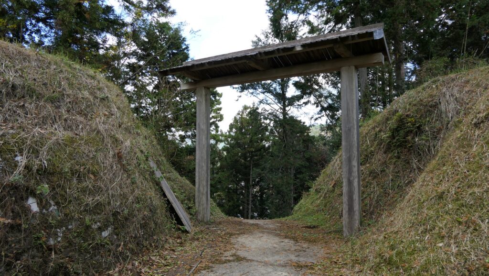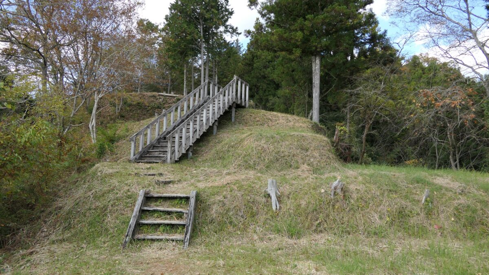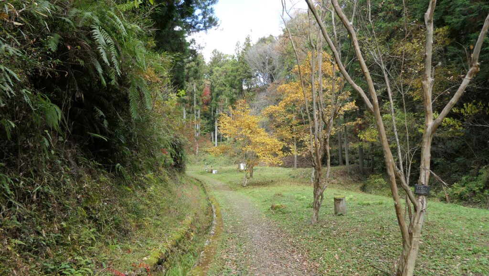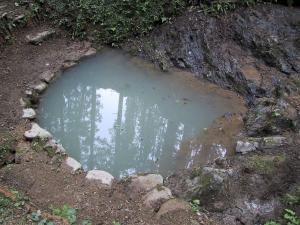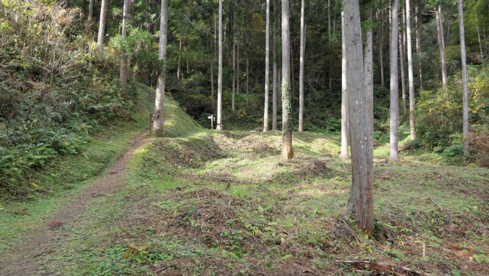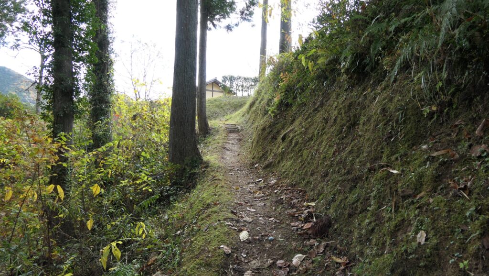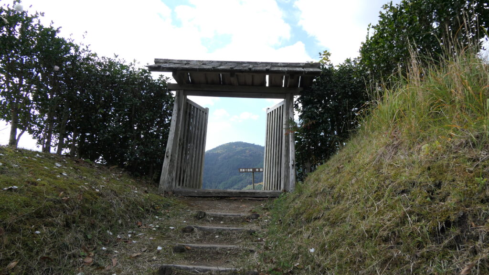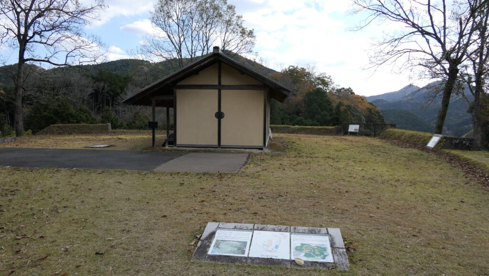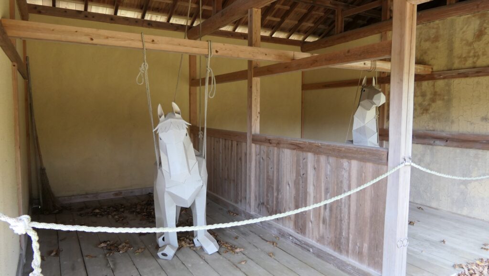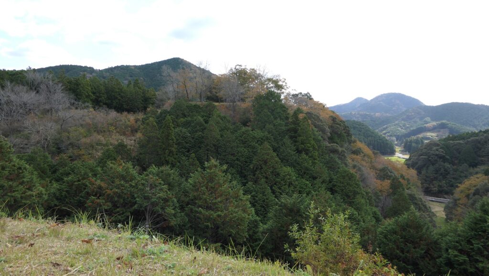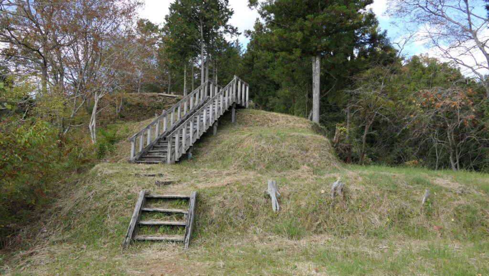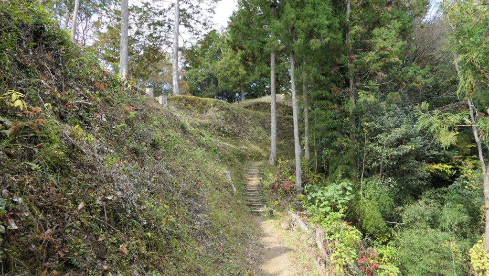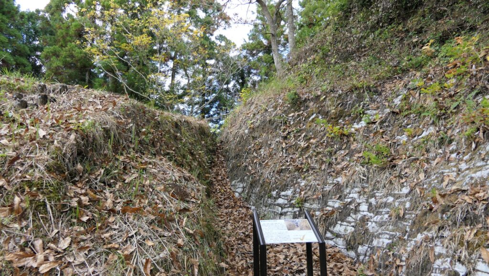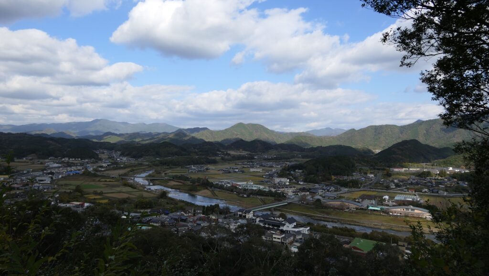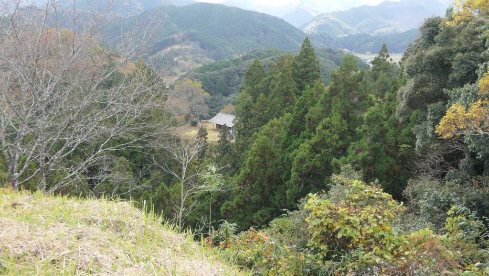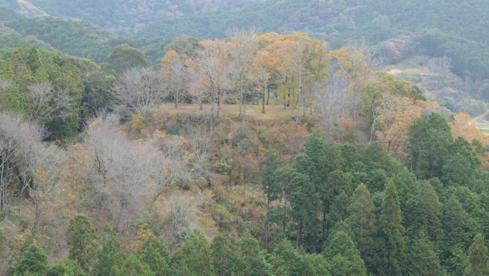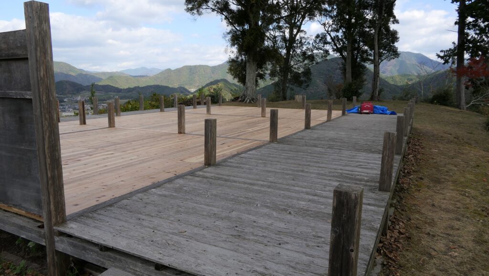Location and History
Takatora Todo builds Castle
Uwajima Castle is located in Uwajima City in the southern part of Ehime Prefecture which was called Iyo Province in the past. The province was divided by many warlords during the Sengoku Period between the late 15th and 16th Century. The Saionji Clan lived in Itajima-Marugushi Castle on the mountain where Uwajima Castle would be built later. When Hideyoshi Toyotomi was processing his unification of Japan, Takatora Todo who served under Hideyoshi, became the lord of the southern Iyo in 1595. For Takatora, who would be known for a master of castle construction, that was the first time to be an independent lord. He chose the mountain, the former Itajima-Marugushi Castle as his home base, and started to build Uwajima Castle on it in 1596.
The range of Iyo Province and the location of Uwajima Castle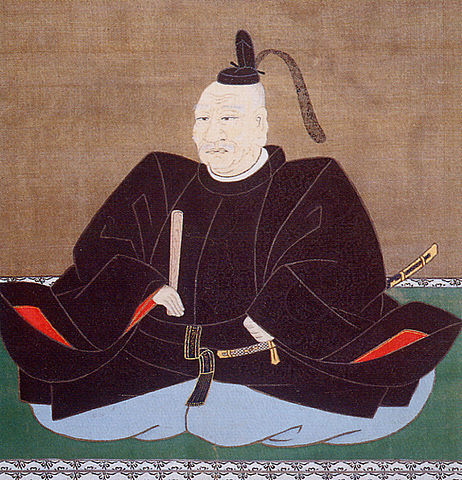
Itajima-Maruguchi Castle had been a simple mountain castle. Takatora changed it to a modernized castle using advanced technology and his ideas. The mountain faced Uwajima Bay in the north and west, then he built moats filled with sea water also in the south and east. The line of the seaside and moats were shaped like a pentagon, which might have made enemies upset when they would attack the castle. He also built stone walls like covering the mountain, and some castle entrances using Masugata style which had a square space to prevent enemies’ attack. Moreover, the three-leveled Main Tower was built on natural rocks at the top. The castle construction was completed in 1601.

On the other hand, the castle had many small enclosures on the mountain, such as Main, Second, Third, and Nagato-maru. This is one of the features old mountain castles including Itajima-Marugushi Castle had, which Uwashima Castle had to follow. The Main Tower, which was built using waste materials, became too old about 60 years after completion. According to Takatora’s biography, the Main Tower of Kagomori Castle, a branch castle of Takatora’s territory, was moved to Uwajima Castle in 1604 and used as a turret. Considering these situations, Takatora might not have had enough resources to complete his ideal castle. He eventually moved to Imabari Castle in his new territory in 1600.
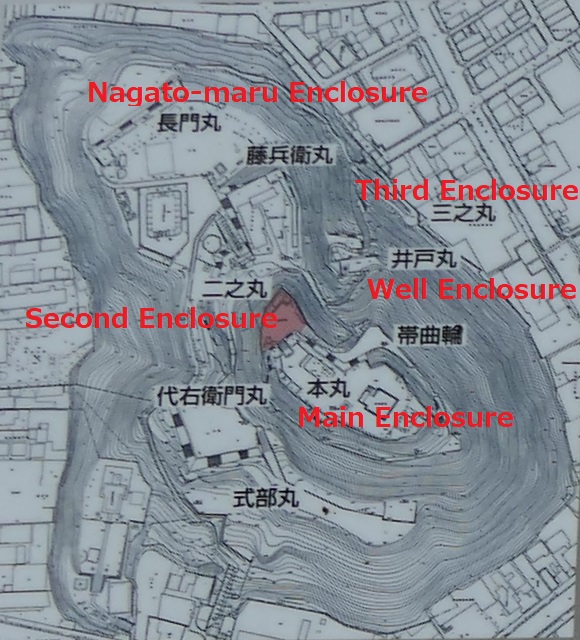

Main Tower is replaced
In 1614, the Date Clan became the lord of Uwajima Castle and the Uwajima Domain until the end of the Edo Period. The second lord, Munetoshi Date renovated the castle in the 1660s because of aging and the damage from an earthquake. In particular, the Main Tower was replaced completely with a new one. The new Main Tower had three levels same as the old one, but its appearance was very different. The old one was the lookout-tower type, while the new one was the multi-storied type. However, the most important point of the new one is that it was built in the peace time. It was built on the stone wall base at the center of the Main Enclosure independently, not connected to other buildings. It had many decorations just for appearance, and had few equipment for battles. Overall, it has often been called “Main Tower for the symbol of peace time”, which we can now see.
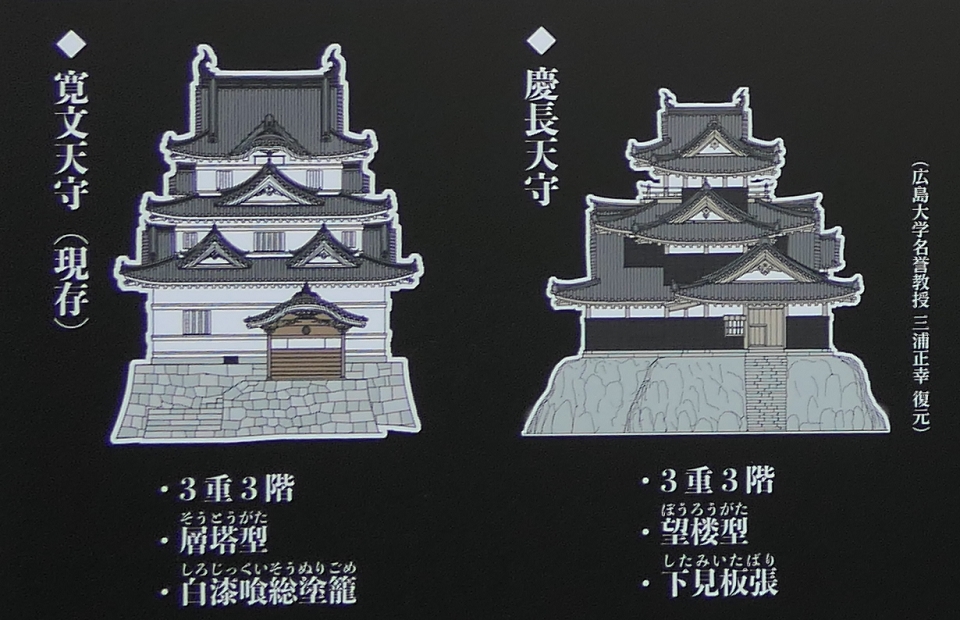
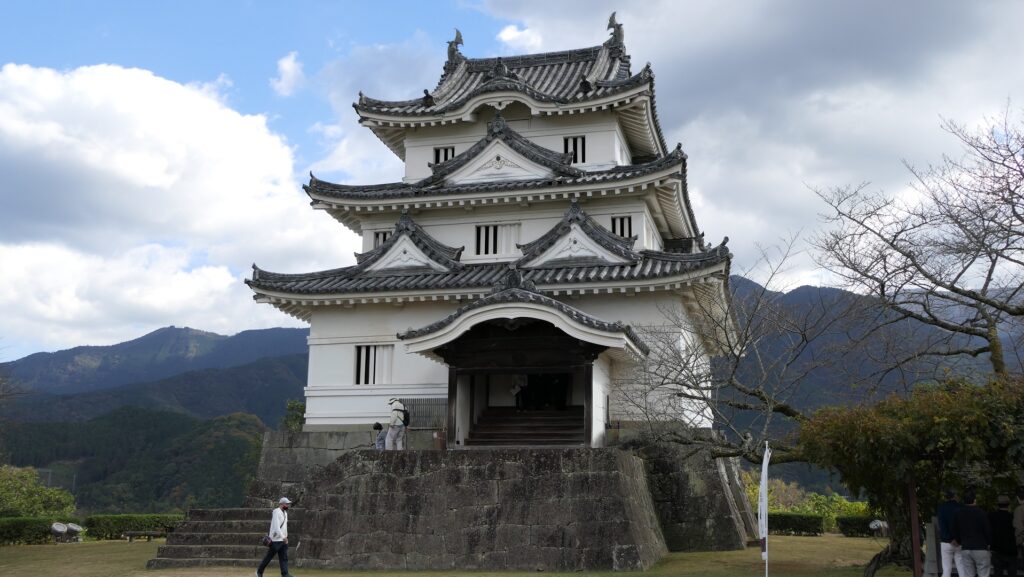
Many talented people together in Uwajima
The eighth lord, Munenari Date was very active in Japanese politics at the end of the Edo Period. With the arrivals of strong Western steam warships to Japan, which was a treat to the country, Munenari tried to build his domain’s own steamship. He invited people with unusual power to achieve this, such as Zoroku Murata, a doctor who would be the leader of the first Japanese Army, Choei Takano, another doctor, who were running away from the Tokugawa Shogunate, and low-class craftsmen. He finally succeeded. He might have thought Uwajima Castle was not suitable in that situation and create the steamship like a moving castle to deal with the new situation.

