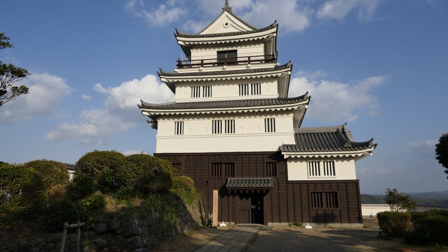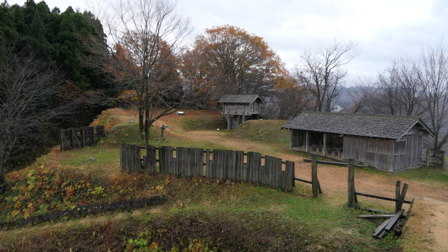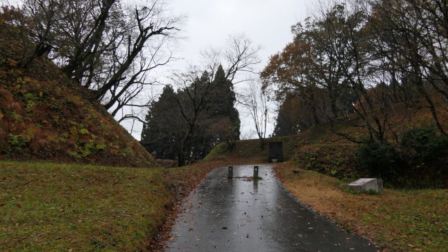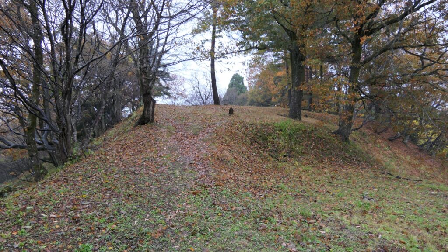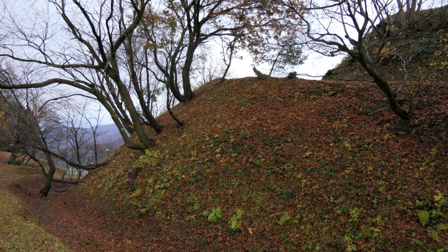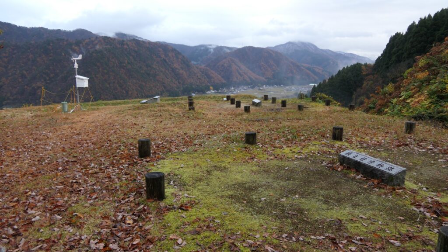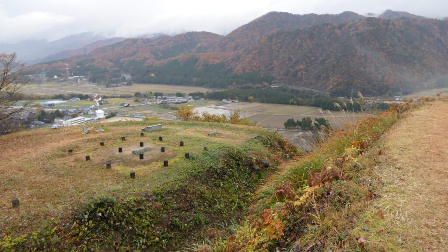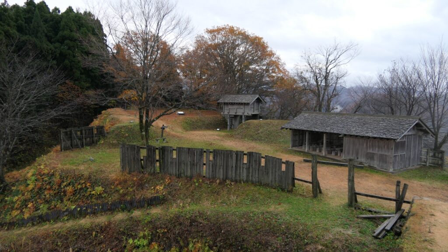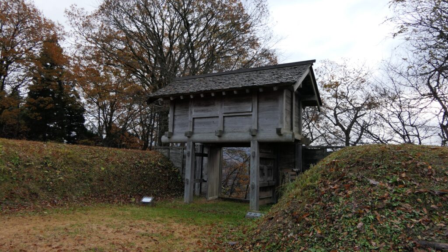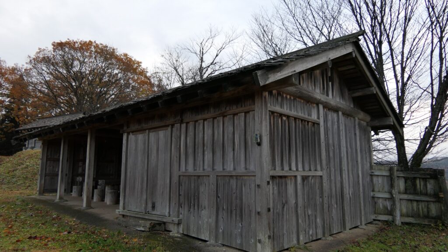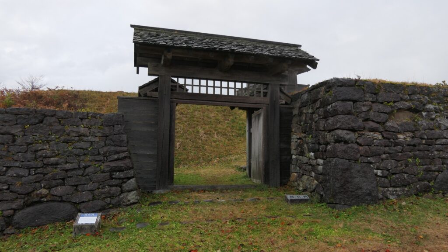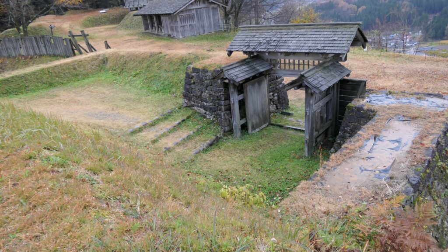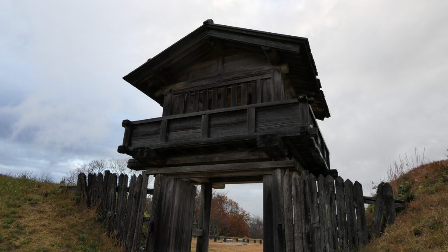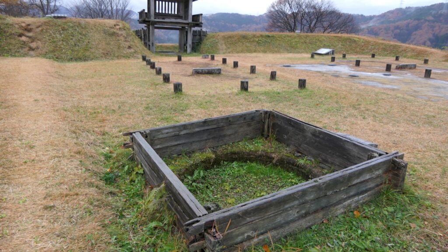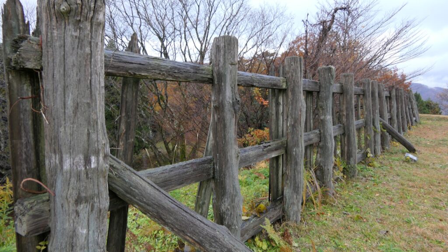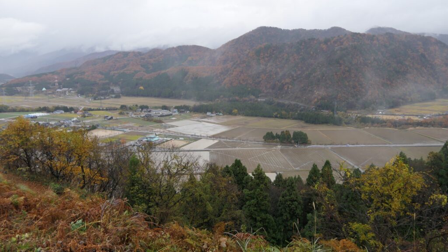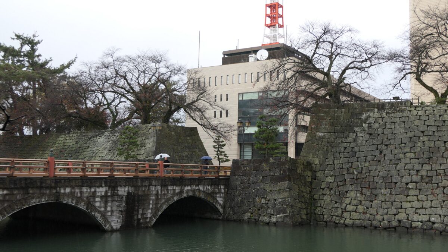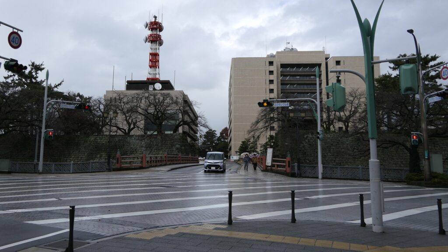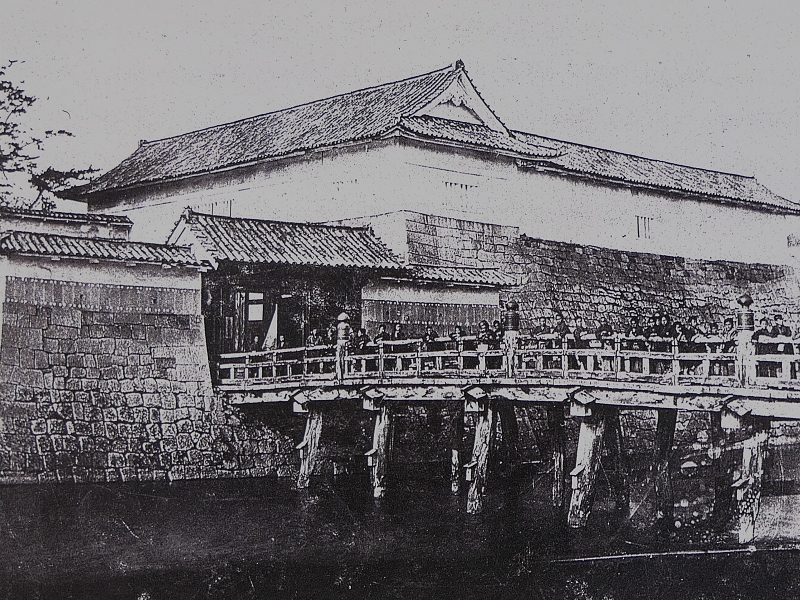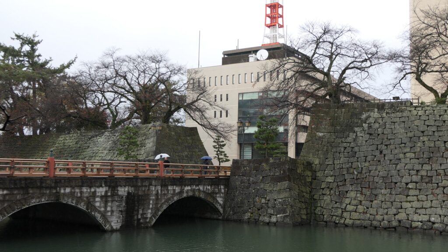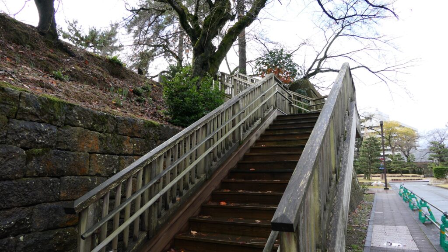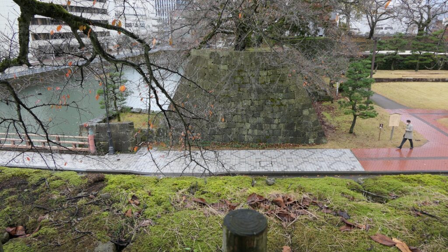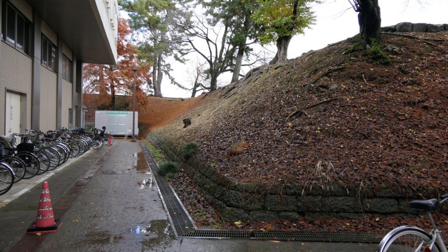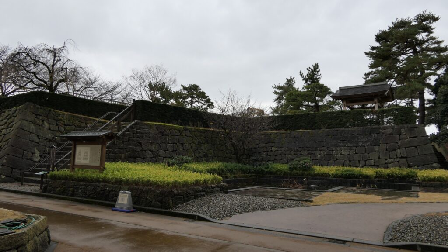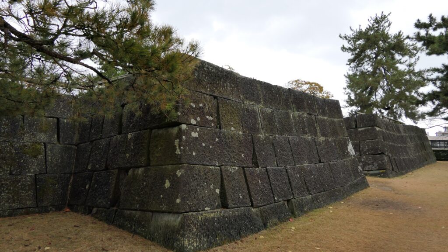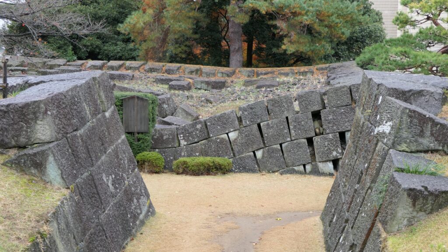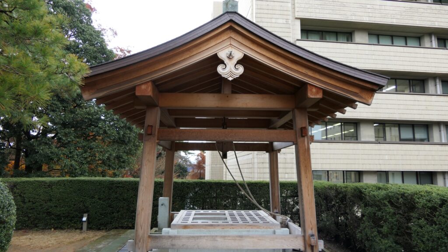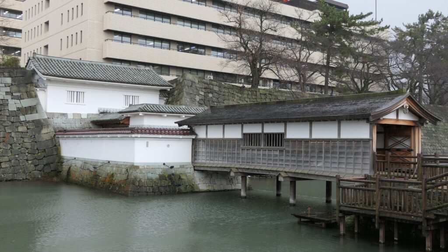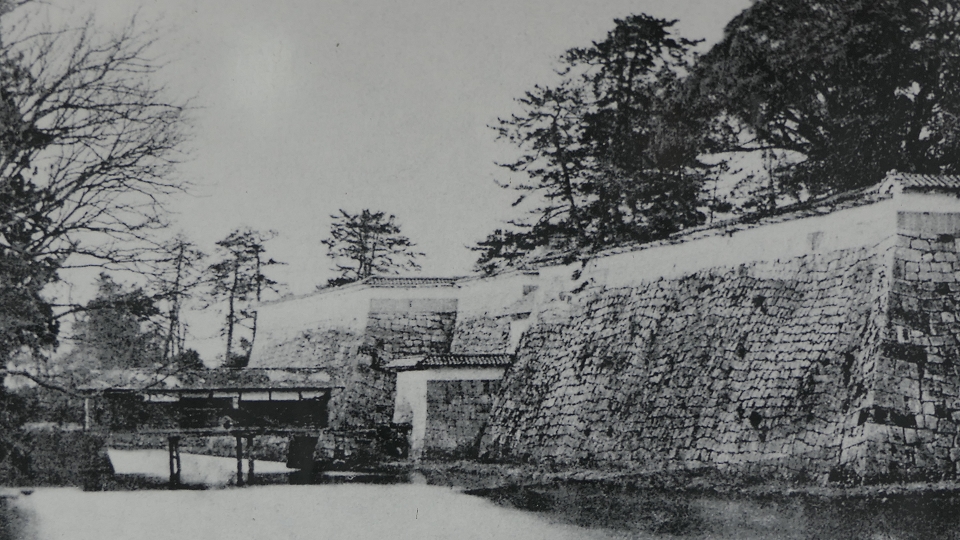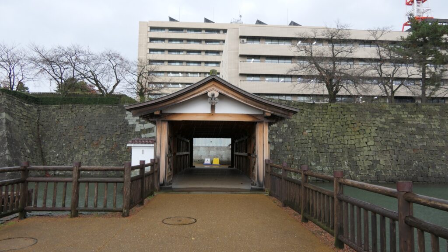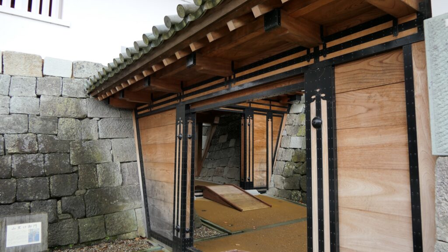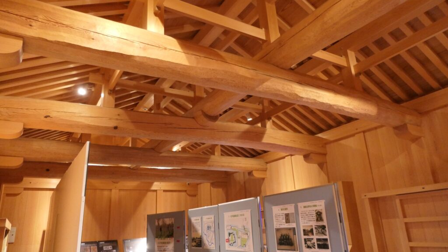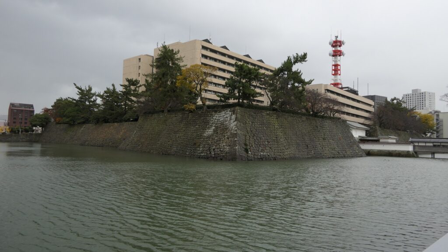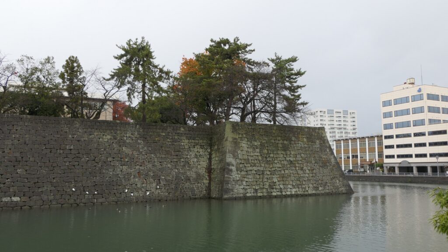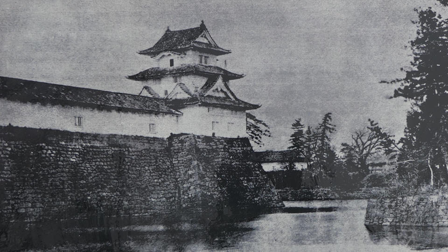Features
Layout using Yamaga style
Today, if you are close to the present Hirado Castle and look at the Imitation Main Tower and some rebuilt turrets on the hill, you may feel that the arrangement of how they are placed is odd. In other castles in general, the Main Tower and turrets are placed along the natural terrain. However, those of Hirado Castle look like they are facing their own directions. This is probably because these buildings were built along the complex line of the stone walls surrounding the castle, based on the Yamaga style.

If you drive to the castle, you can easily go up to the parking lot in the northern part of the hill near the top. After parking, you can walk on the path to the Main Enclosure on the top. The trail reaches the only remaining castle buildings, which are the North Entrance Gate and the Raccoon Dog Turret. The stone walls beside the gate rise with an acute angle to the neighboring turret called Jizozaka
Yagura. This interesting feature may have come from the Yamaga style as well. After passing the gate, you will go on the zigzagged route surrounded by stone walls to the Main Enclosure.

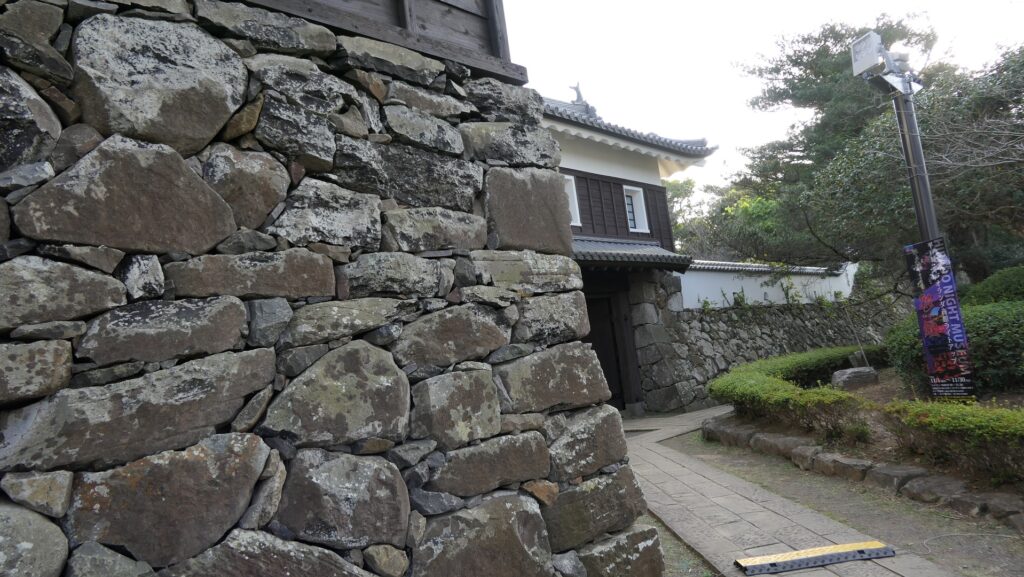
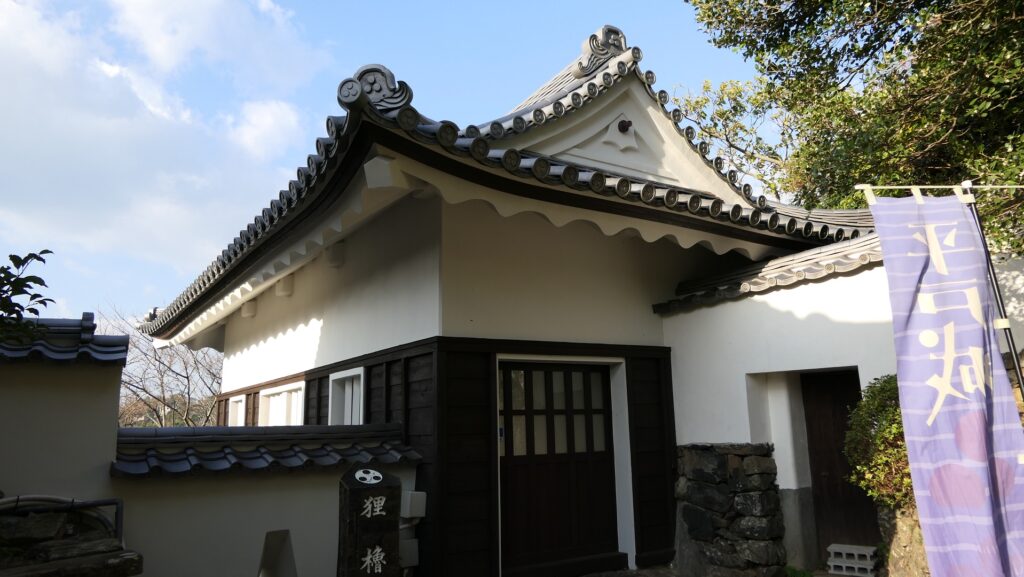
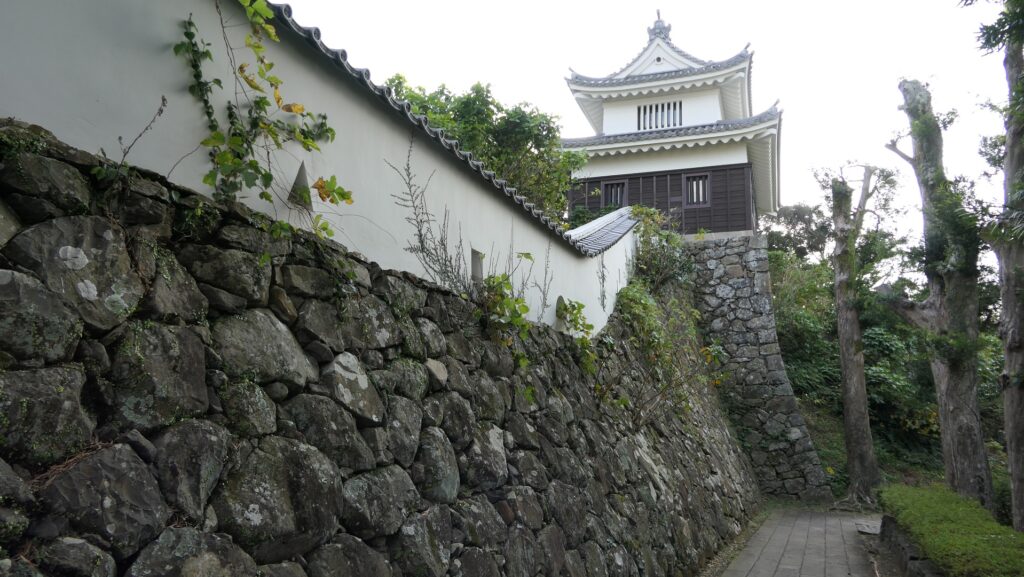

Main Route to Kameoka Shrine as Approach
You can also access the castle from the south by walking on the Main Route. The route is also the approach to the Kameoka Shrine which is located in the Second Enclosure. The ruins of the Main Gate are on the route. These ruins still have a square space surrounded by strong stone walls, called Masugata, which were built for defense. If you go on to the Second Enclosure Gate’s wide stone steps
of the ruins, you will be in the Second Enclosure. There was the Second Enclosure Main Hall where the lord of the Hirado Domain lived. The three-story Inui Turret was rebuilt in the present time as a souvenir shop. The Kameoka Shrine is at the back of the enclosure below the Main Enclosure.
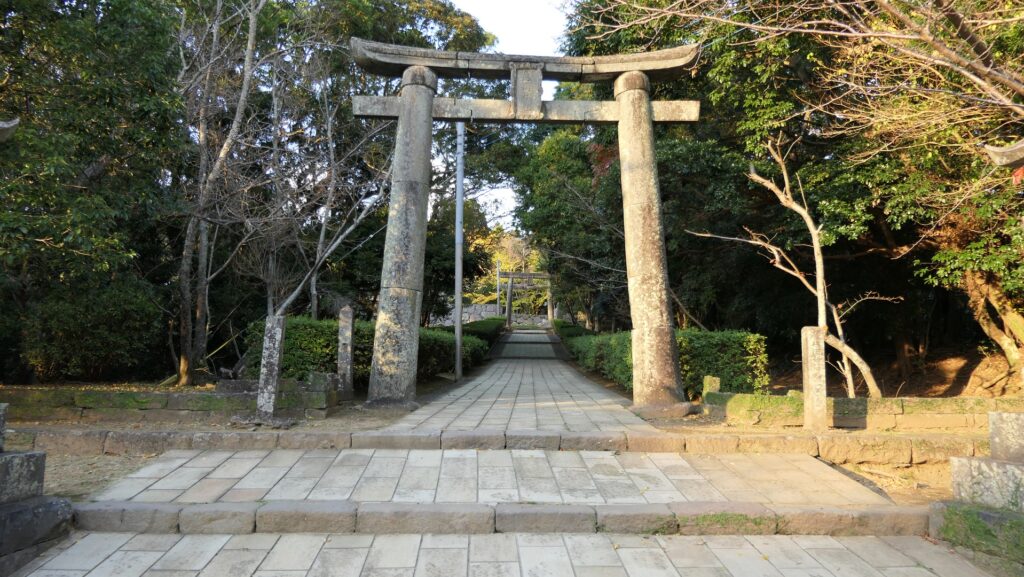
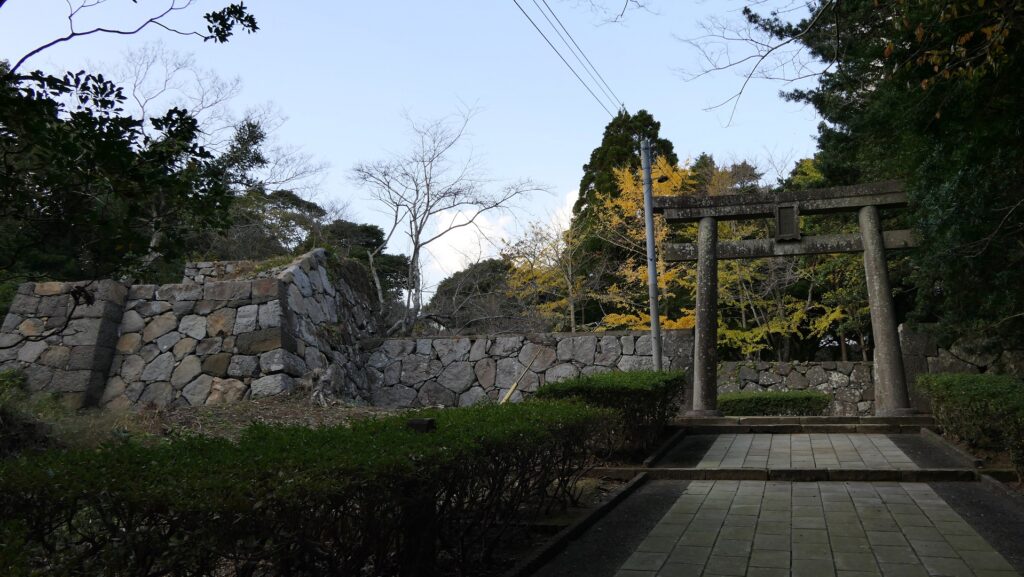
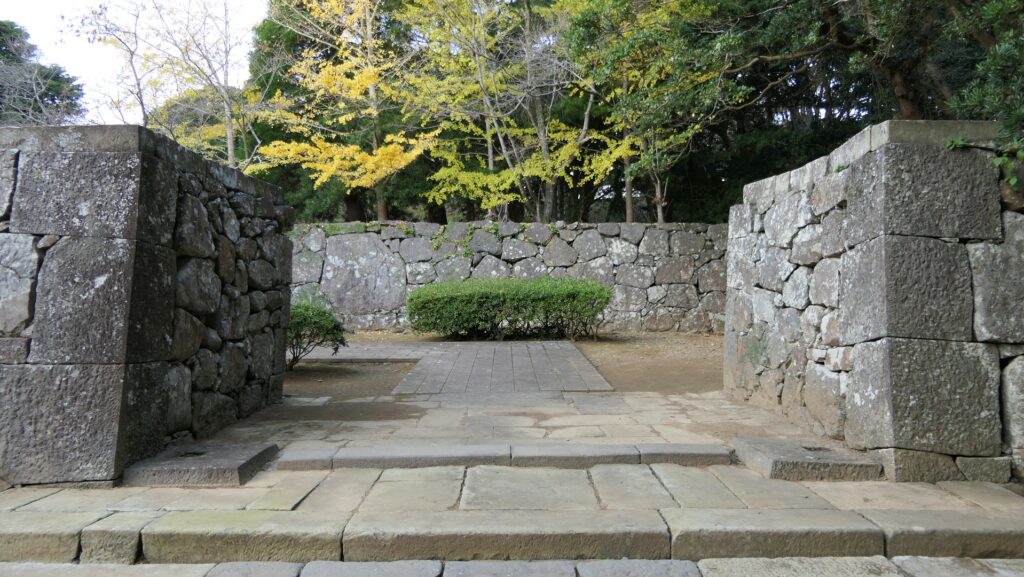
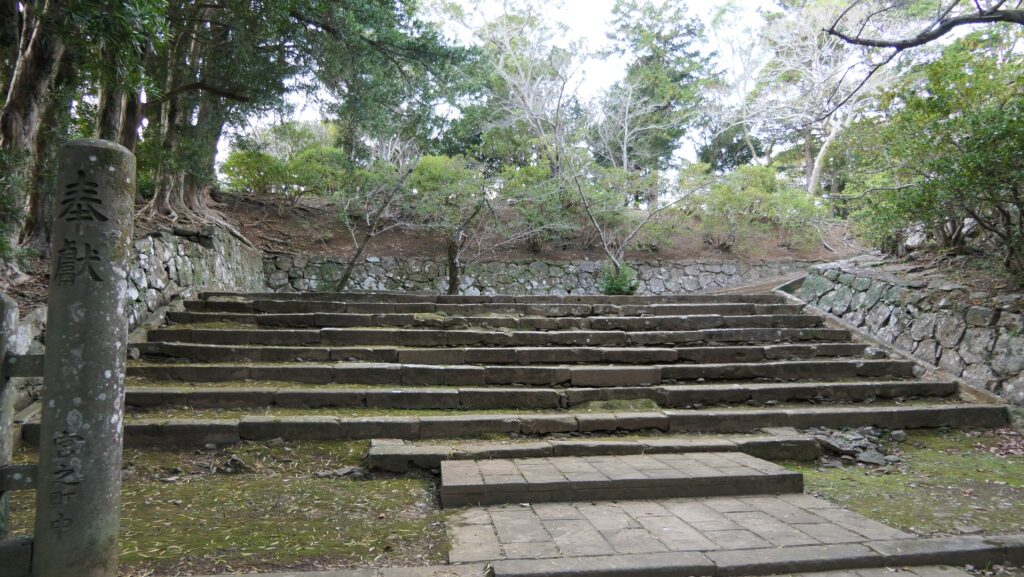
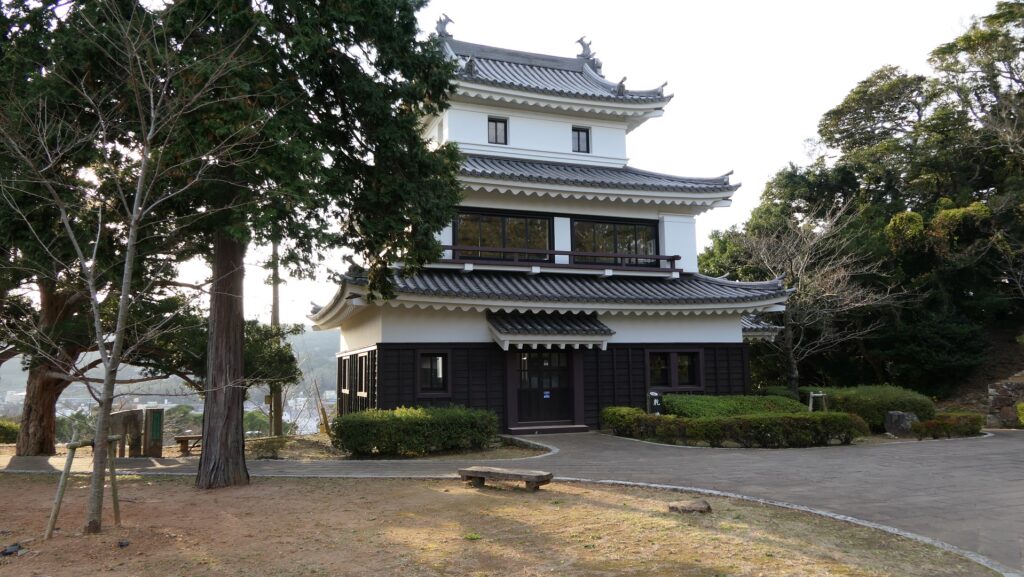

Castle, Town and Sea seen from Main Tower
The Main Enclosure has the Imitation Main Tower and two rebuilt turrets. The Main Tower was originally another turret called Okimi-Yagura. It is actually a modern building used as a historical museum and observation platform. From the top floor, you can enjoy a great view of the area around the castle, seeing Hirado Port in the north and Hirado Strait in the east both connect to the
Genkai-nada Sea, and there is the interesting shape of the enclosure below.
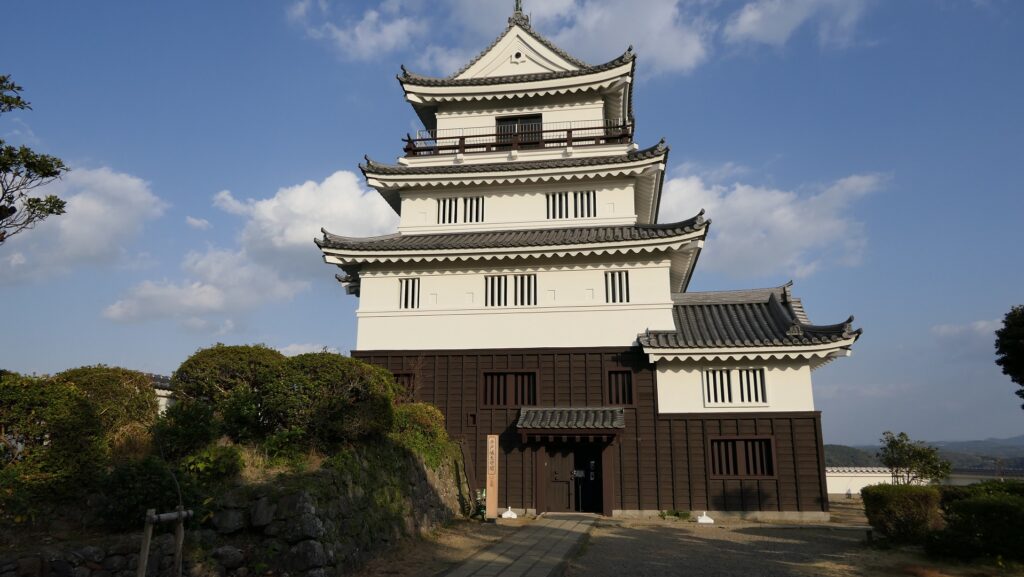


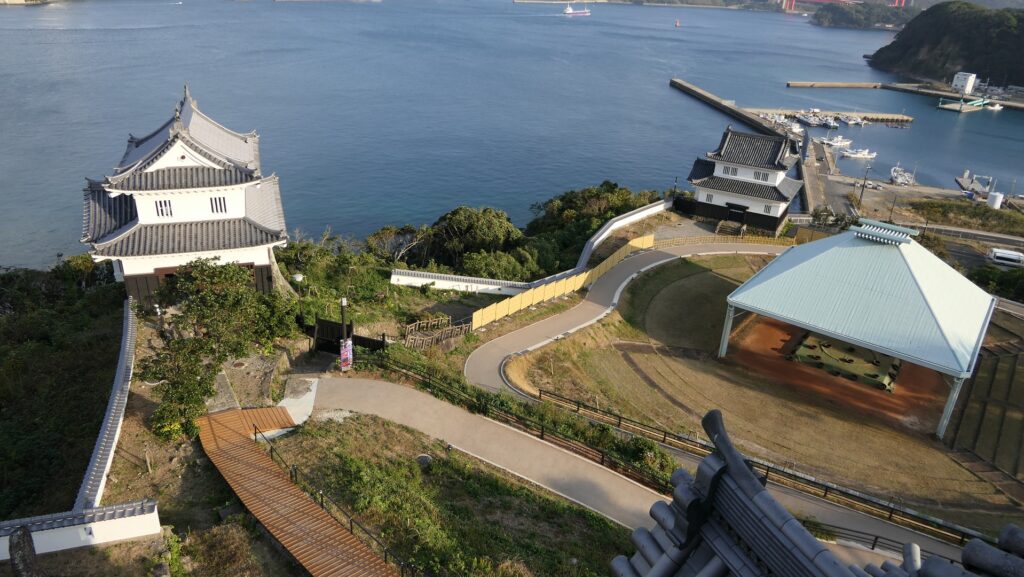
To be continued in “Hirado Part3”
Back to “Hirado Castle Part1”

