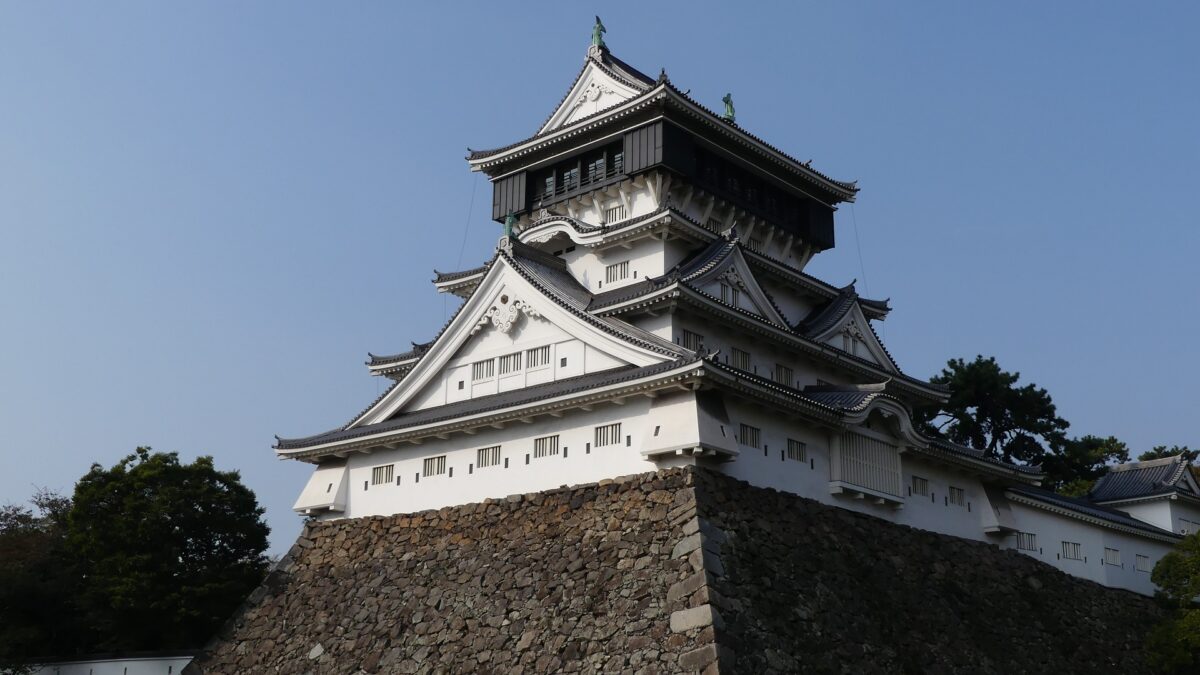Features
Castle is near Kokura Station
Today, the current Kokura Castle is near Kokura Station, only about a 15 minute walk away from the station. Unfortunately, you can’t see the castle from the station because of the high buildings around. If you first reach a side of Murasaki River and walk on the promenade alongside it for a while, you can see the Main Tower of the castle among the buildings. This is the moment when you can understand the castle was developed together with the rivers.
The map around the castle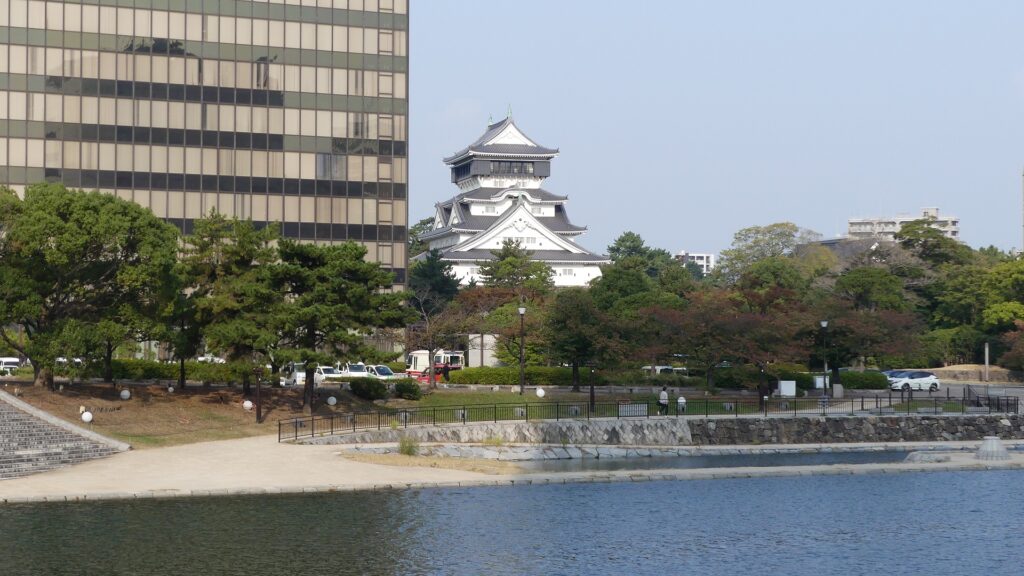
The main portion of the castle, including the tower, has been developed as Katsuyama Park. It was once surrounded and divided by many water moats, so there were few gates and bridges such as Tora-no-mon Gate and Nishi-no-mon Gate. However, few of the moats remain, so that’s why visitors can easily access the park now. For example, if you walk from the river to the park by passing the Kitakyushu City Hall beside Otesaki-mon Gate Ruins, you can get close to the Main Tower soon.
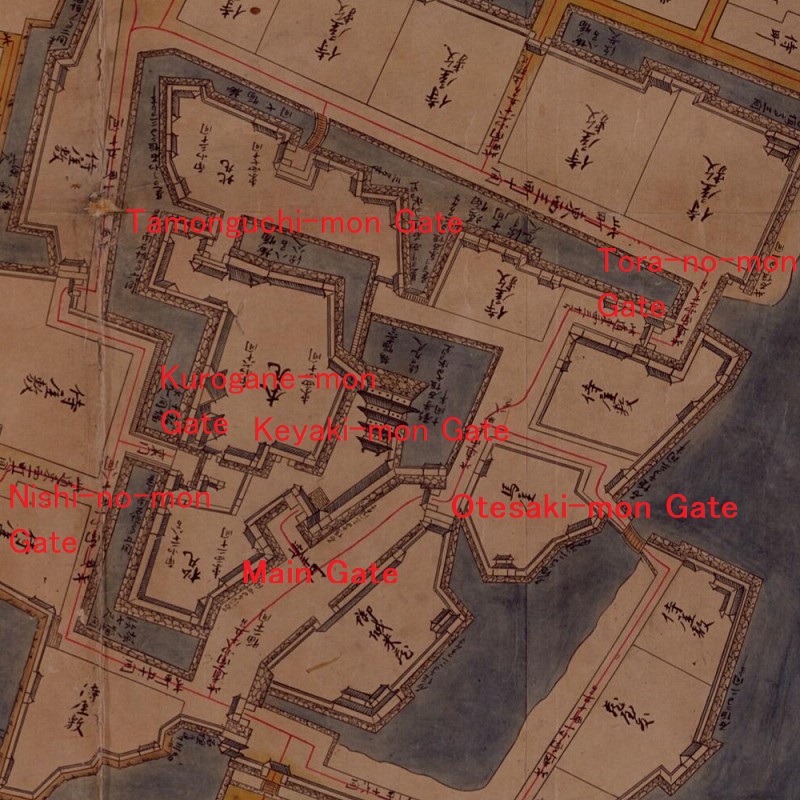
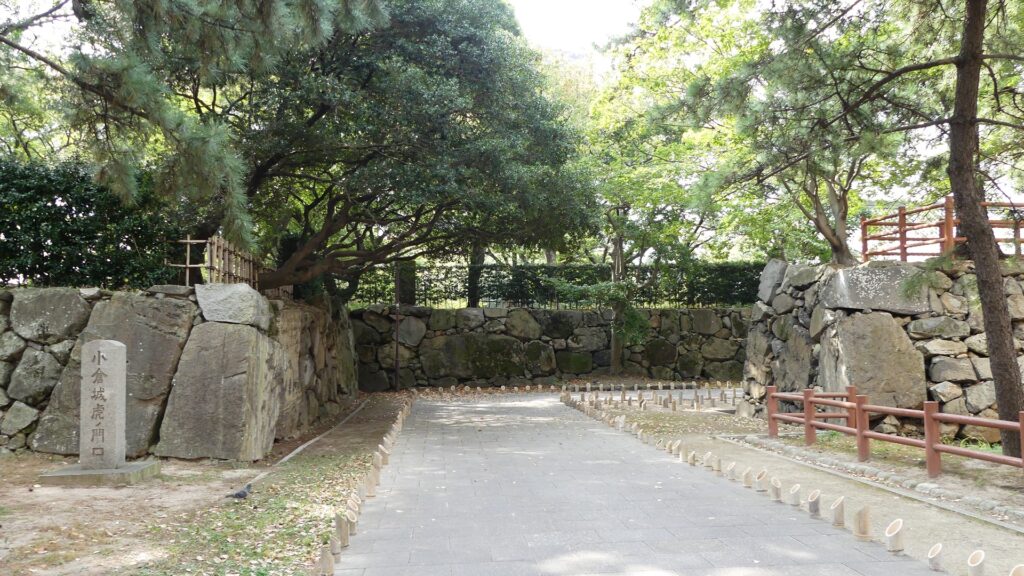
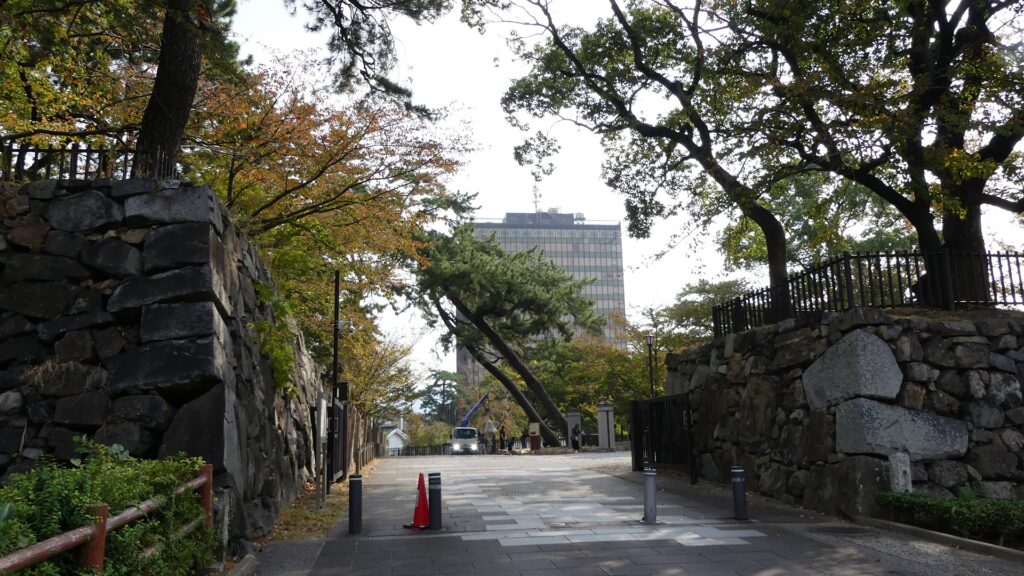
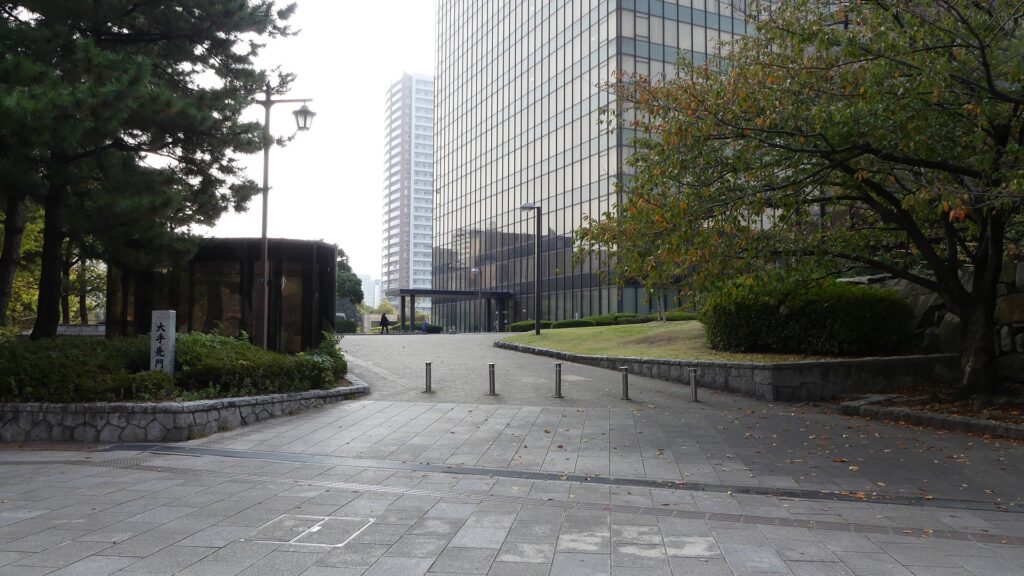
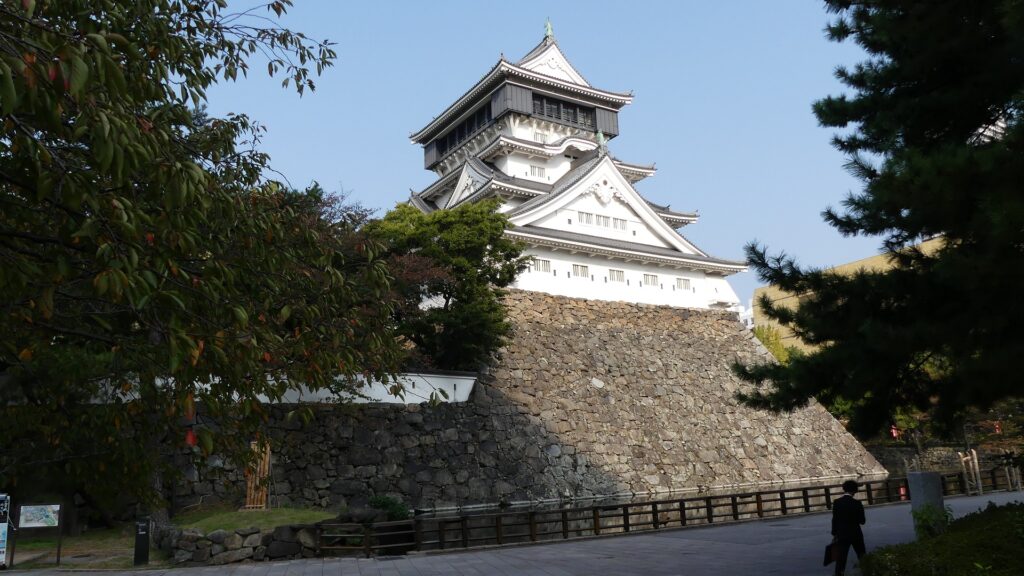
Current Main Tower is apparently very different from Original Tower
The current Main Tower, which was reconstructed in 1959, is 28.7m high, 5.9m higher than the original one. It is also the sixth tallest existing Main Tower in Japan. The total height including the original stone walls is 47.5m. If you stand by the inner moat surrounding the tower and the walls, they look really great; it is certainly a good viewing spot of the castle. However, there is a controversial issue about the tower. The design of the current Main Tower is very different from the original one which had simple roofs. The current tower apparently has many decorations like large hip-and-gables, Chinese styled gables and triangular shaped gables, which the original one didn’t have. It is said that the designer of the current one tried to build a tower with the same design as the original one but he couldn’t. That was because the sponsor requested him to use the current design. People at that time wanted a showy symbol which could attract many visitors.
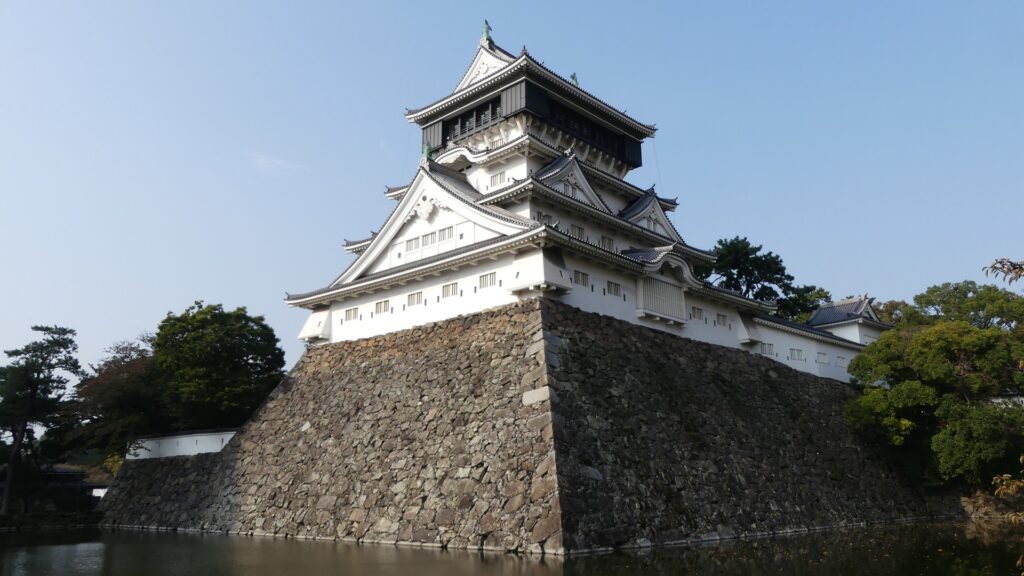
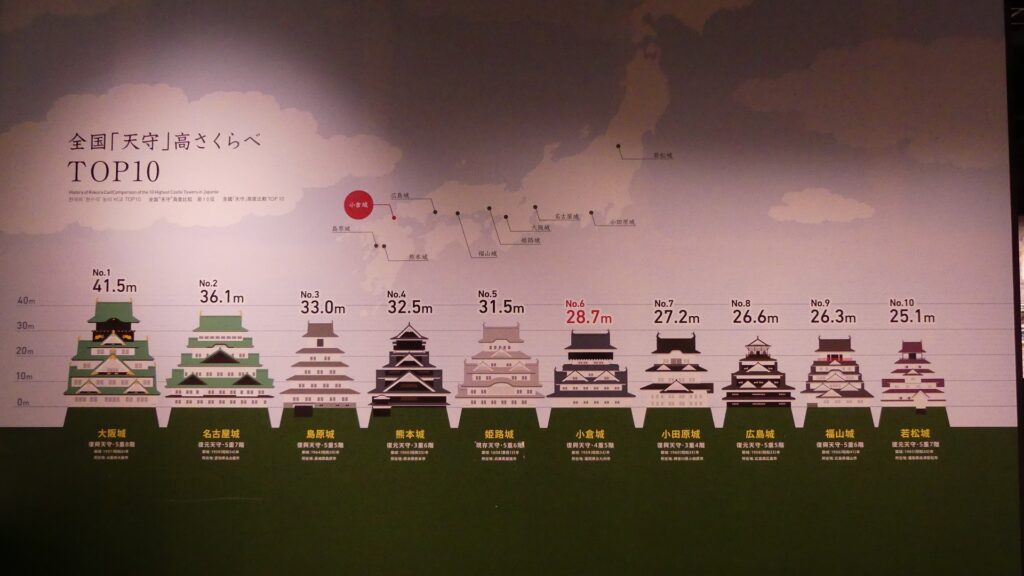
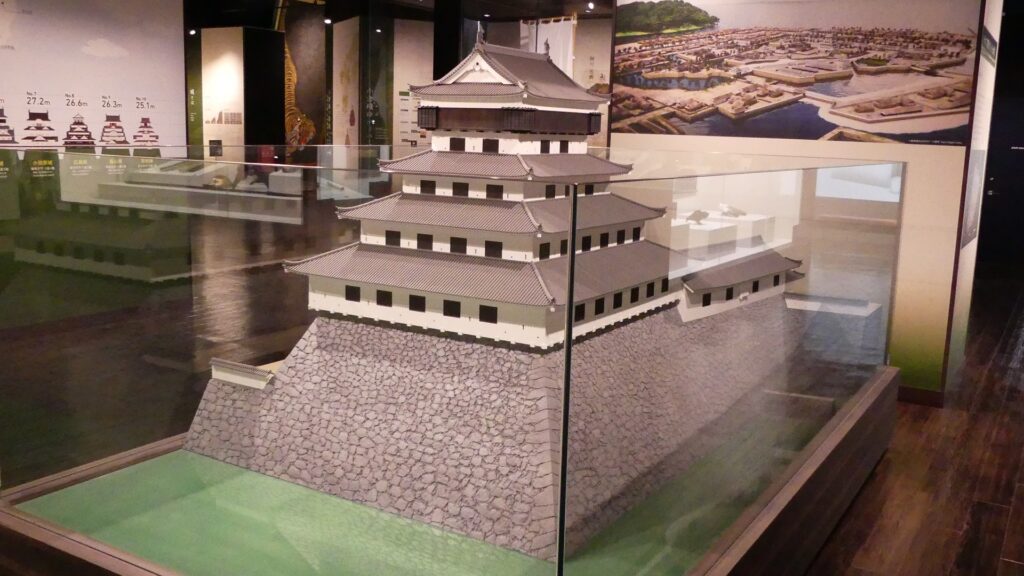
Several Gate Ruins of Main Enclosure
To enter the Main Tower, you have to go to the main enclosure by passing the great stone walls of the Main Gate Ruins. The walls have some huge ornamental stones and form a defensive square called Masugata.
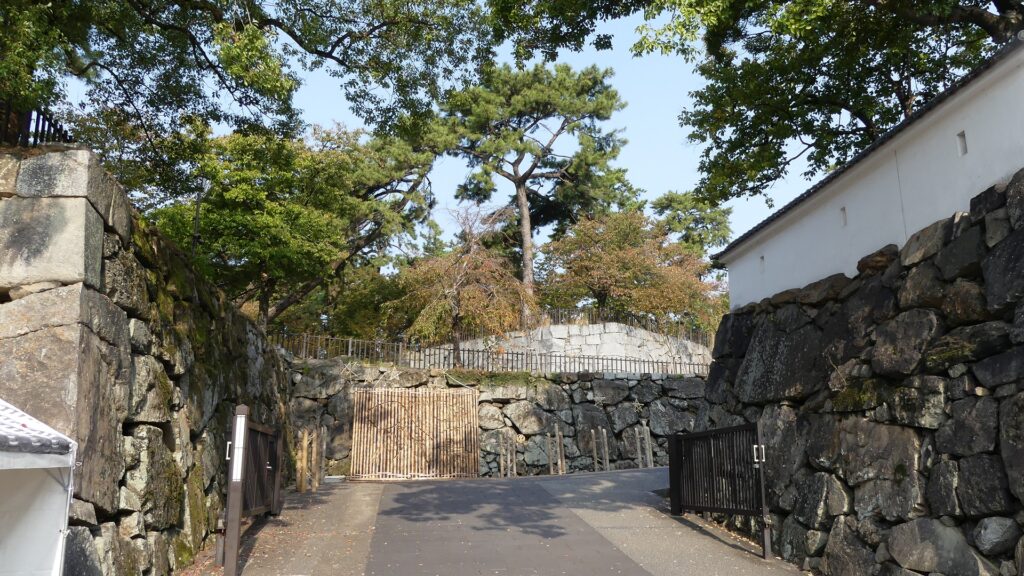
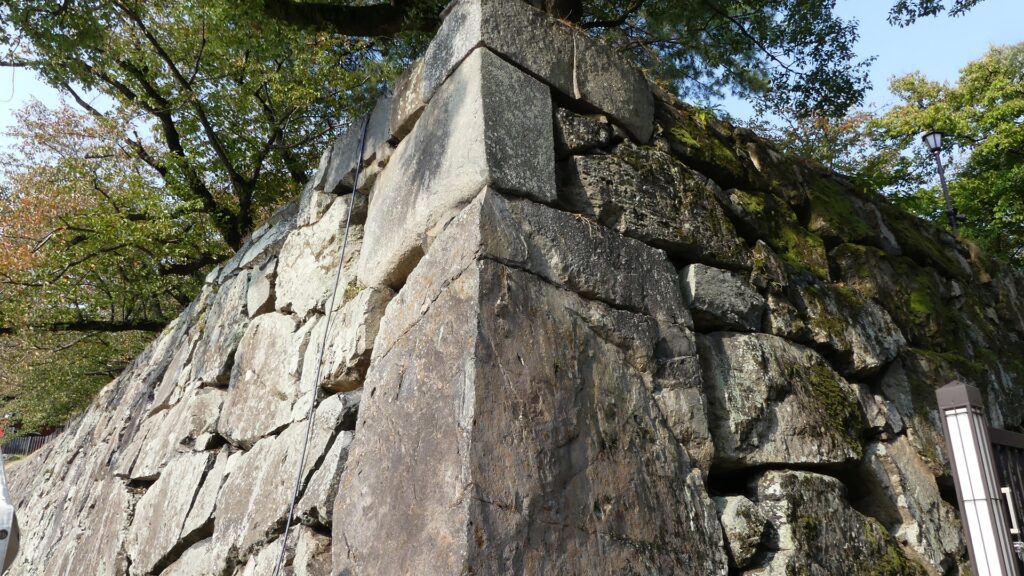
After that, you only need to walk up a gentle slope to reach the enclosure and the tower. However, in the past, high-class warriors went through another gate called Keyaki-mon which remains as ruins. Meanwhile, low-class warriors had to enter Kurogane-mon Gate instead. These came from a clear discrimination of how to get the castle even among the warriors.
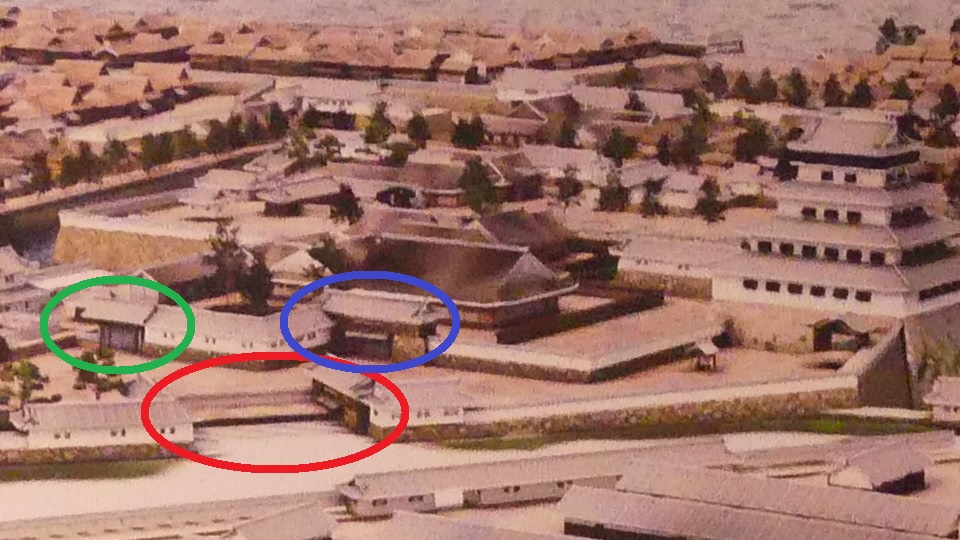
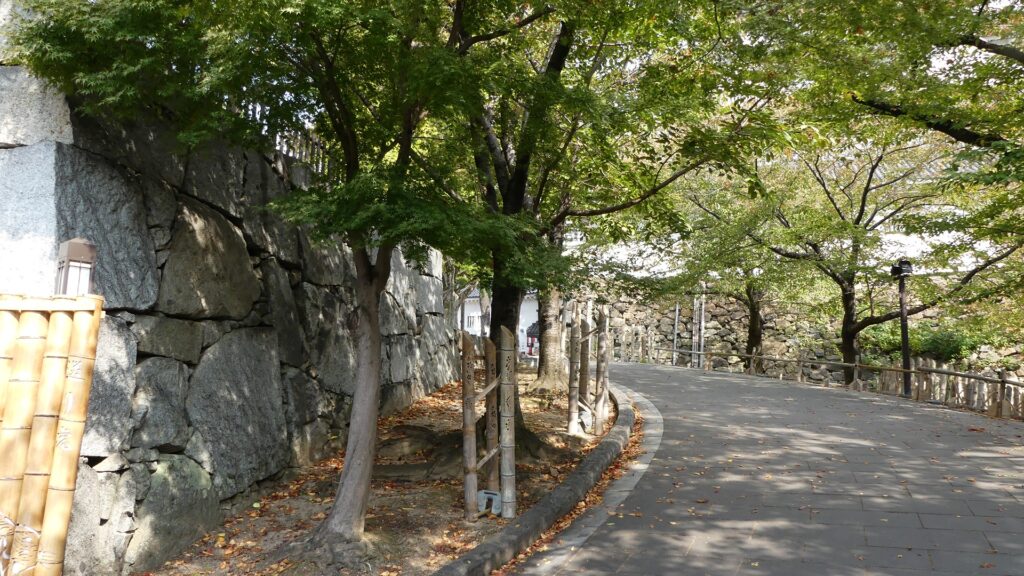
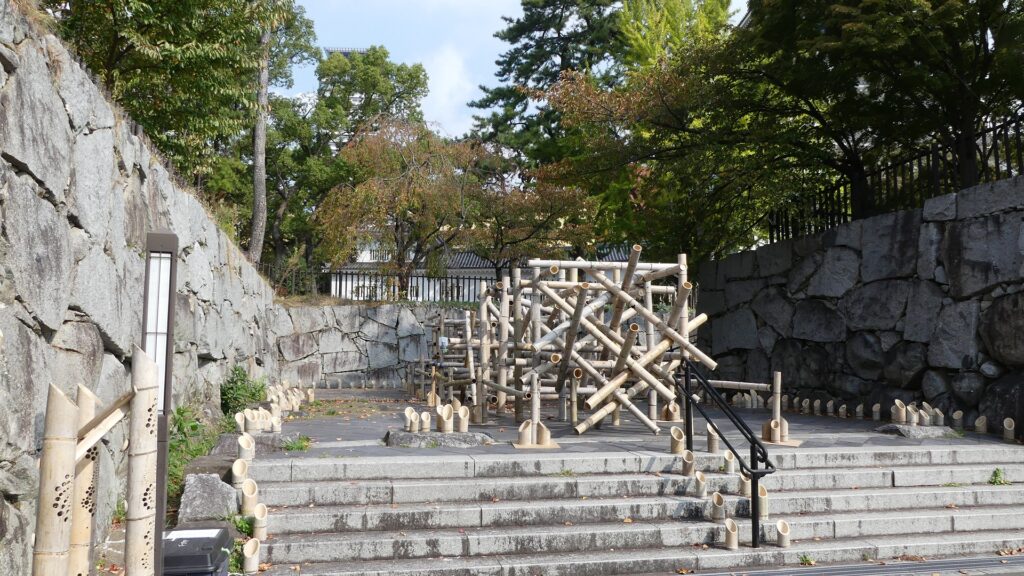
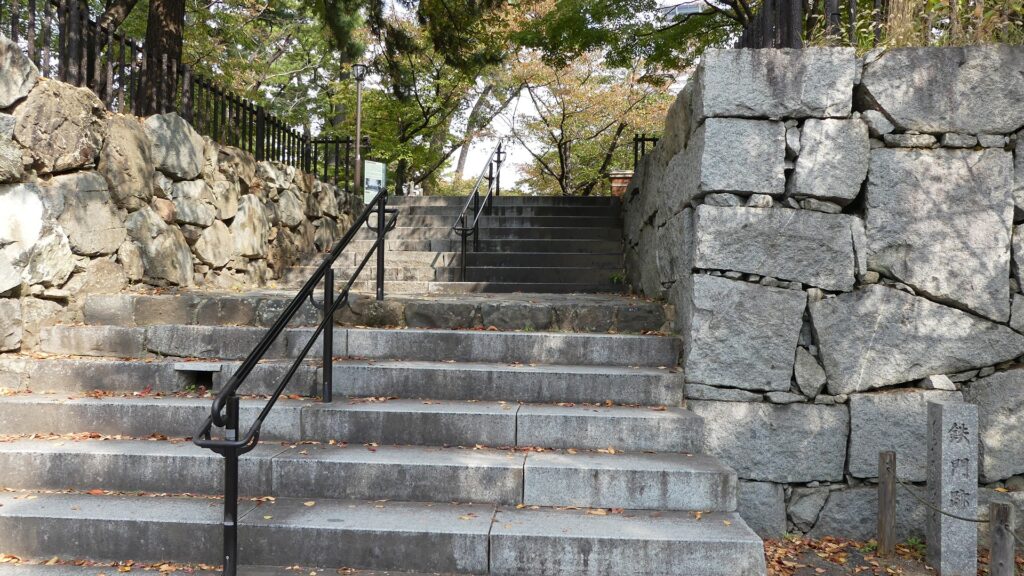
In the main enclosure, there was the main hall and there are the ruins of the Imperial Japanese army’s 12th division headquarters.
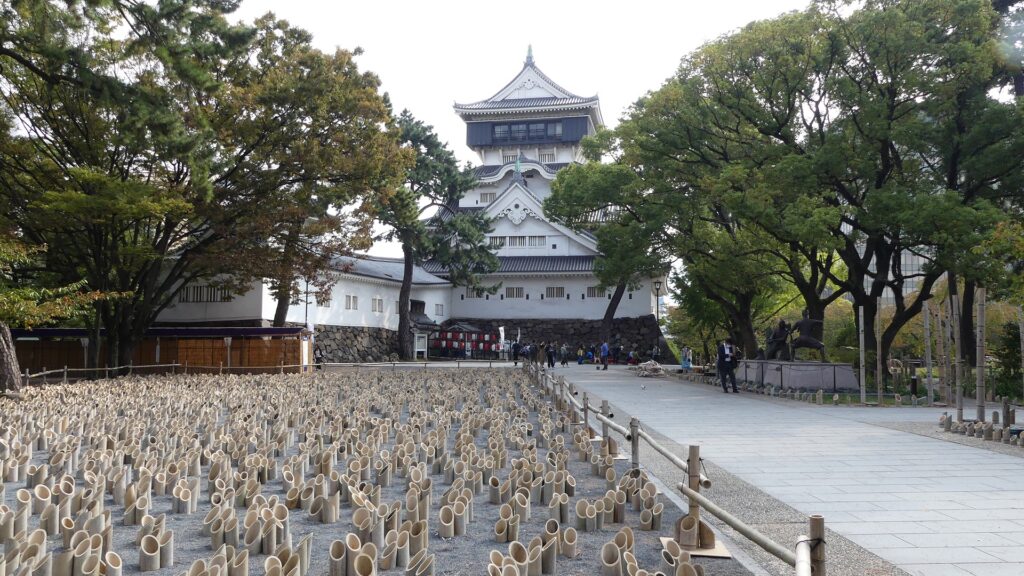
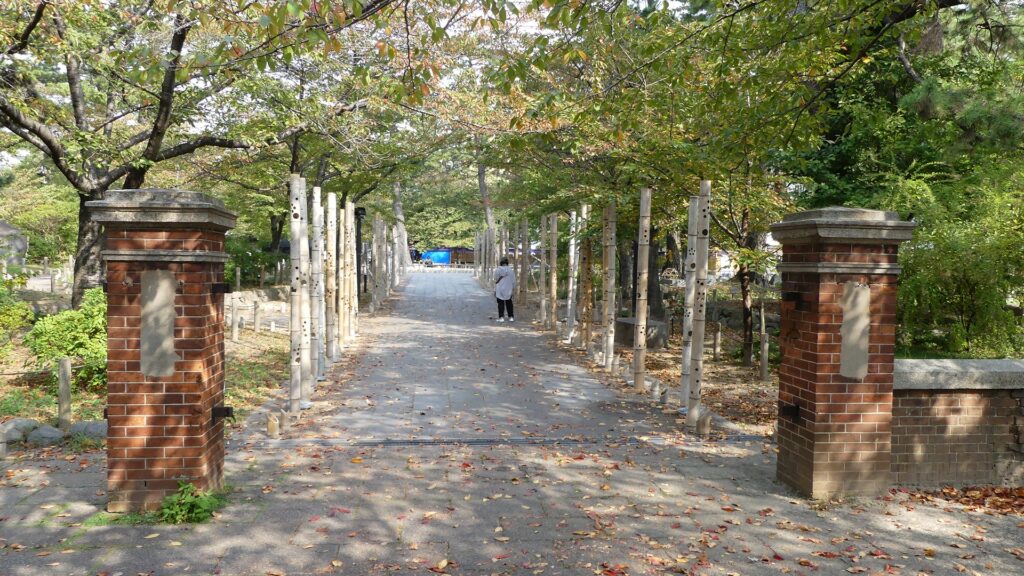
Renewed Interior of Main Tower
The Main Tower is used as a historical museum whose interior was recently renewed in 2019. Its top floor is used as an observation platform like the original one used to be. The appearance of the floor was also restored hanging out in the Nanban (Western) style, so its interior was built being wrapped in by the outer part.
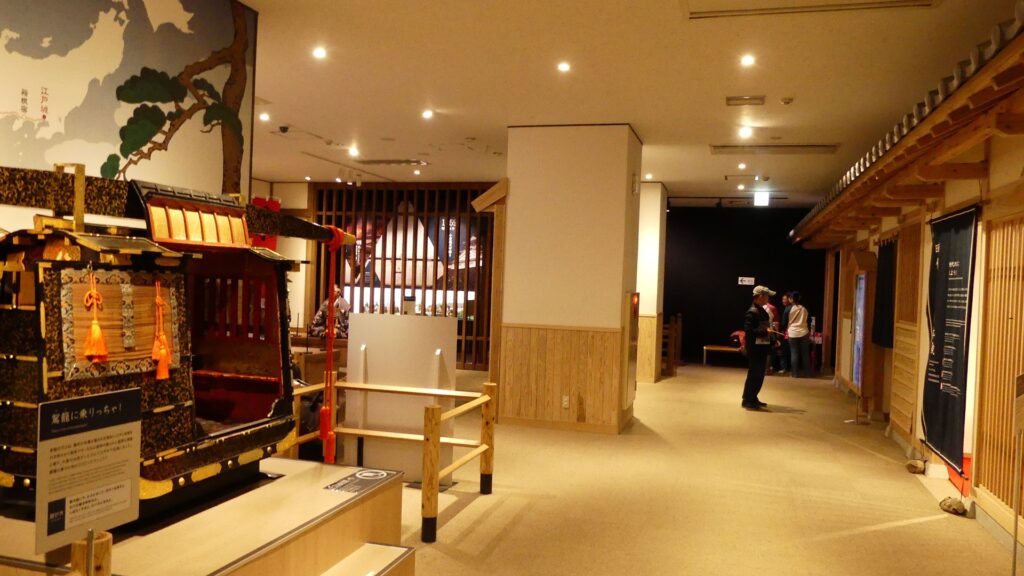
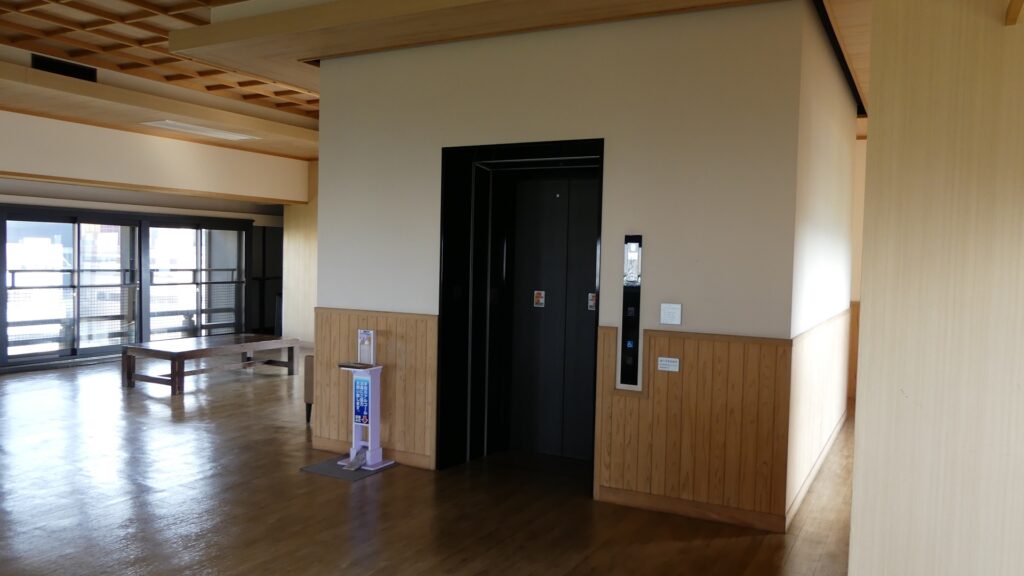
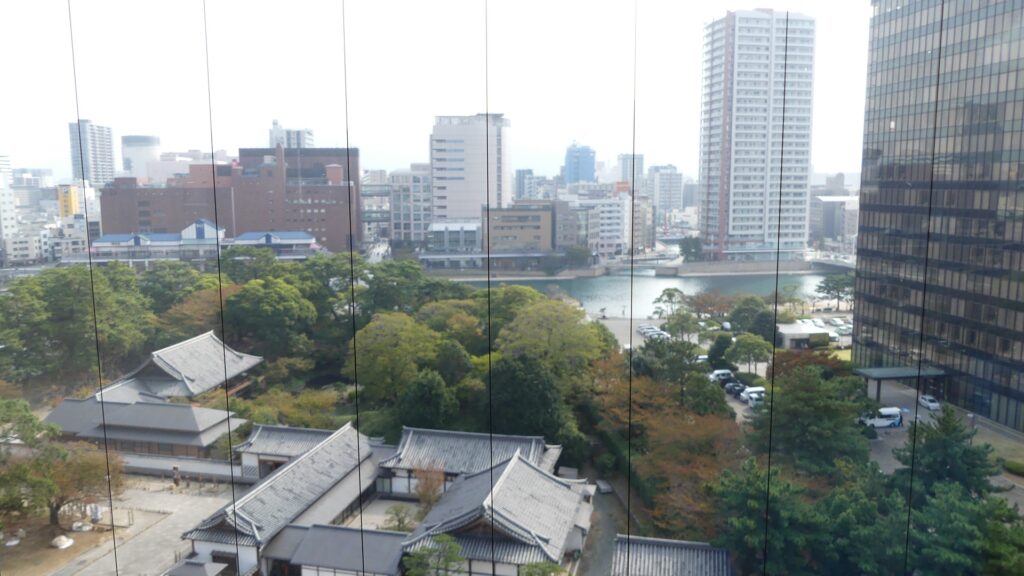
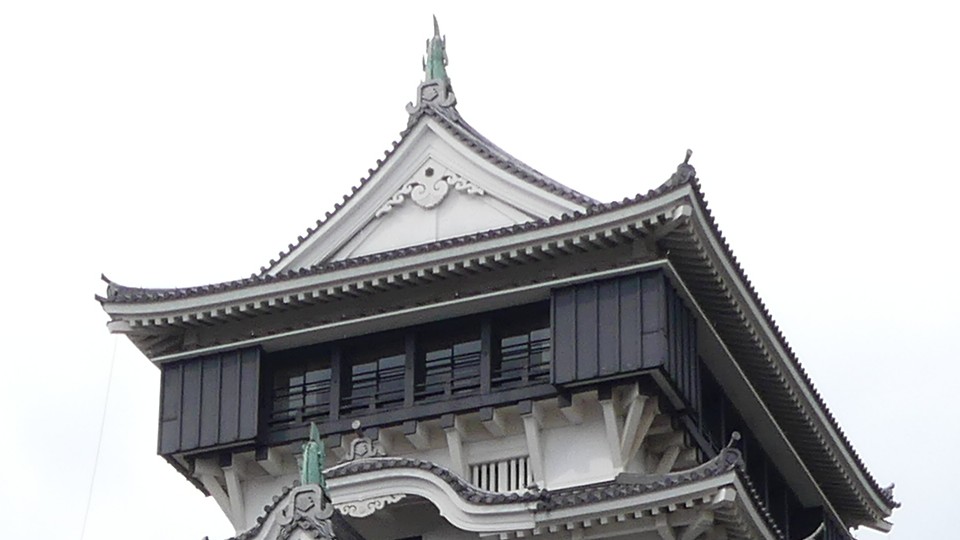
To be continued in “Kokura Castle Part3”
Back to “Kokura Castle Part1”

