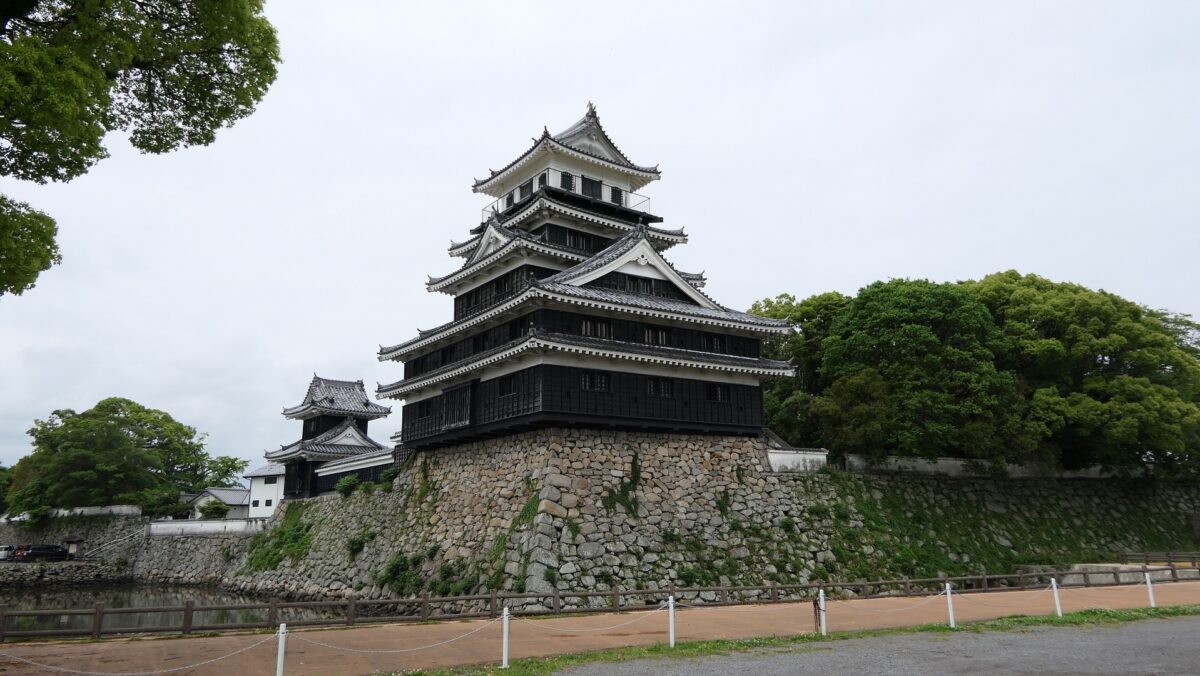Features
Private Company runs Imitation Main Tower
Today, the ruins of Nakatsu Castle have been developed as a tourist attraction called “Nakatsu Castle Park”. This is because the ruins have an outstanding five-level Main Tower on a corner of the stone walls in the Main Enclosure. However, the tower is an imitation, which was built at the place where another original turret had been built. A company, which the former lord of the castle, the Okudaira Clan ran, built it to boost tourism. Because of its origin, it mainly exhibits the history of the Nakatsu Domain under the clan’s rule as the Okudaira Clan Historical Museum. However, when the museum lost money, the clan sold it to another private company. This current castle is considered the only one which a private company runs, so they may approach you. If you want to know much about Yoshitaka Kuroda who was the founder of the castle, you can visit the Kuroda Kanbe Museum which Nakatsu City owns, in front of the tower.

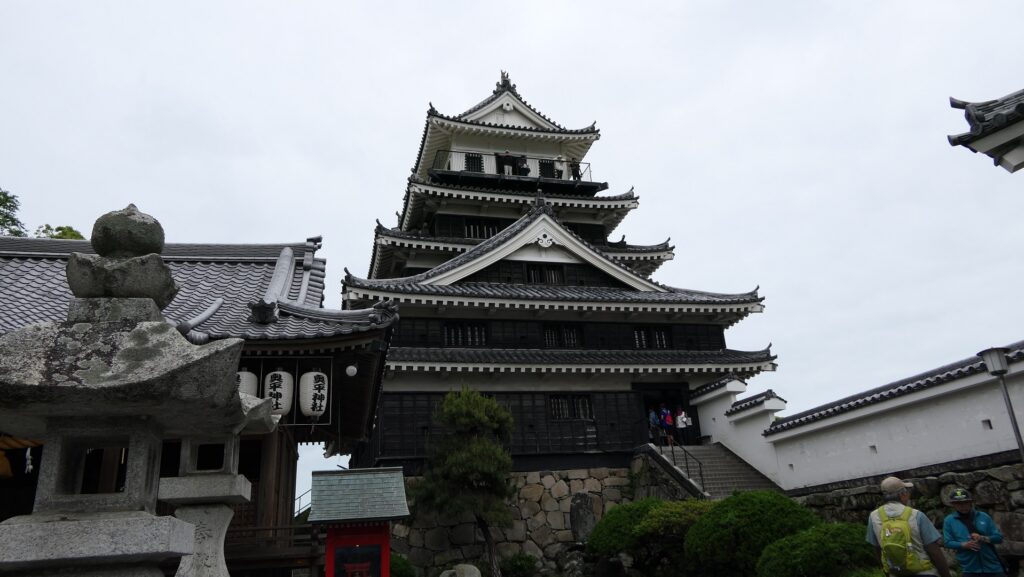

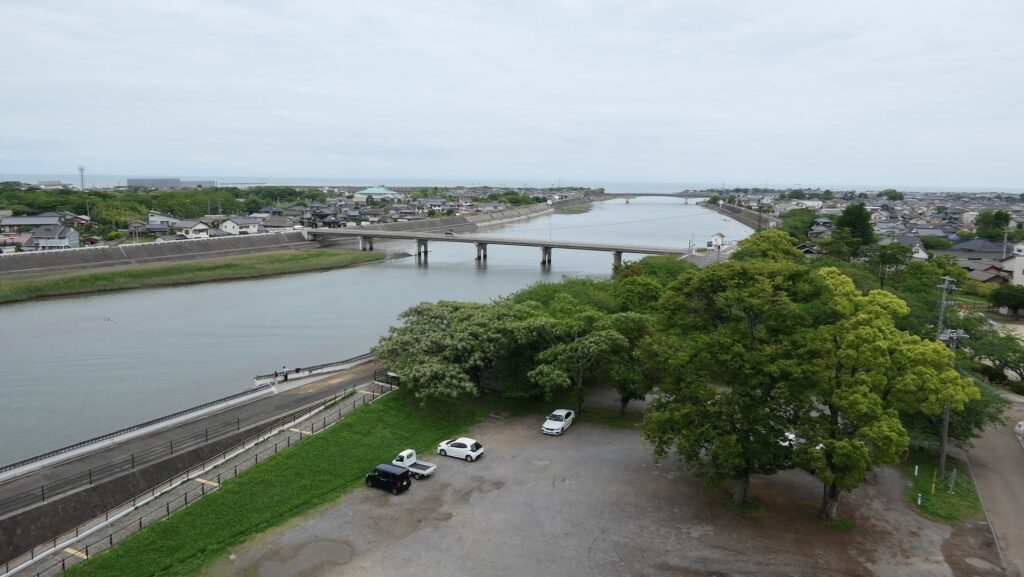
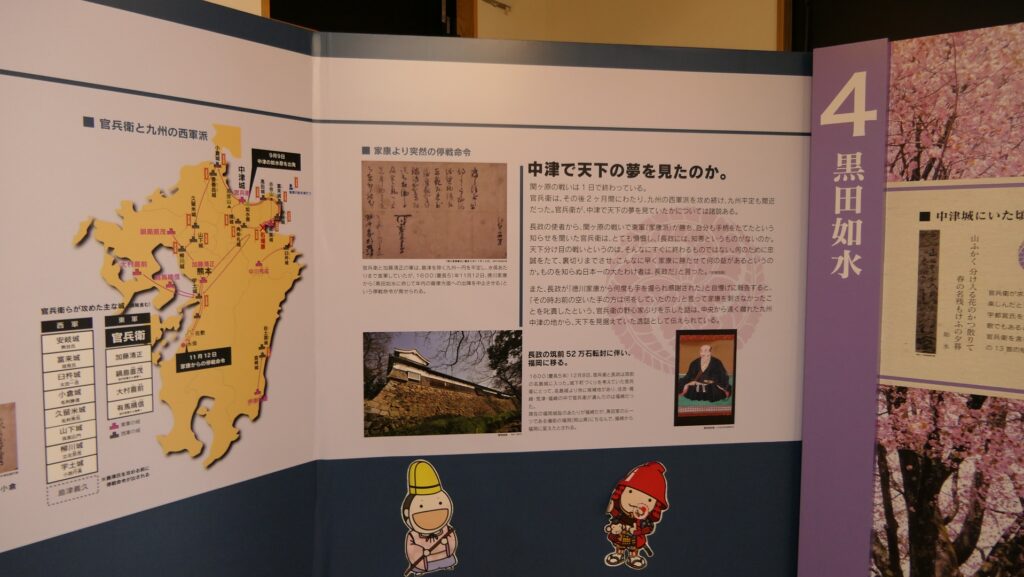
Several kinds of Stone Walls from Kuroda and Hosokawa Periods
The historical items of the castle mainly remain in the Main Enclosure, such as the stone walls and water moats. If you look at the northern side of the stone walls, they are divided into the older part on the right and the newer one on the left. You can clearly see the joint which was the corner of the older part. Basically, newer stone walls use more processed stones. However, in the case of those in Nakatsu Castle, it looks like it is the other way around. The stones in the new left stone walls are natural while those in the older ones are more processed. The reason for it was that the founder, Yoshitaka Kuroda brought the stones from an ancient mountain castle, Tobarusan-jo nearby to build the new castle rapidly.
The aerial photo around the castle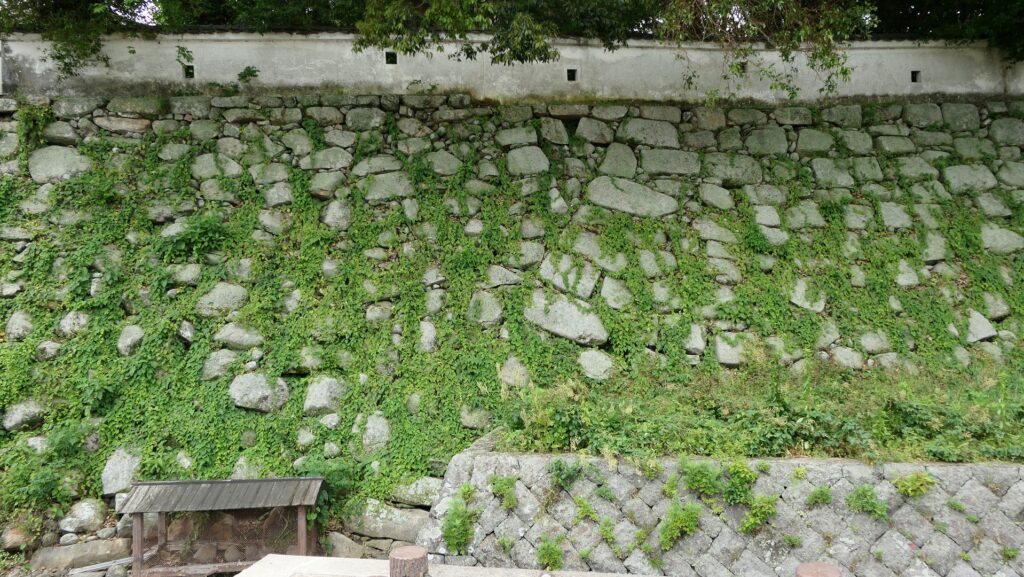

The Main Enclosure is still beside the Nakatsu River but the concrete bulkhead with a promenade is between them now. It may be a good idea to walk on the promenade to see the river and the castle. The stone walls, which use the ancient mountain castle’s stones, lie along the riverside. They were probably built there with castle buildings on them to consider the scenery of the castle from the river. However, you can see modern residence or shrine buildings on them now, which are an interesting contrast. There are the stone walls of the Water Gate at the edge of the enclosure, which makes us understand the castle was directly connected to the river in the past.
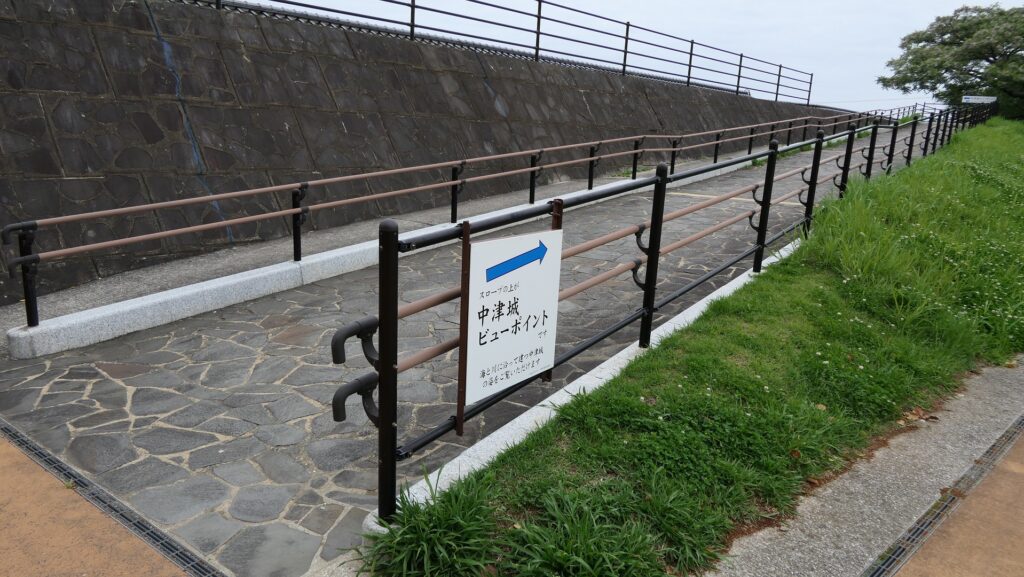

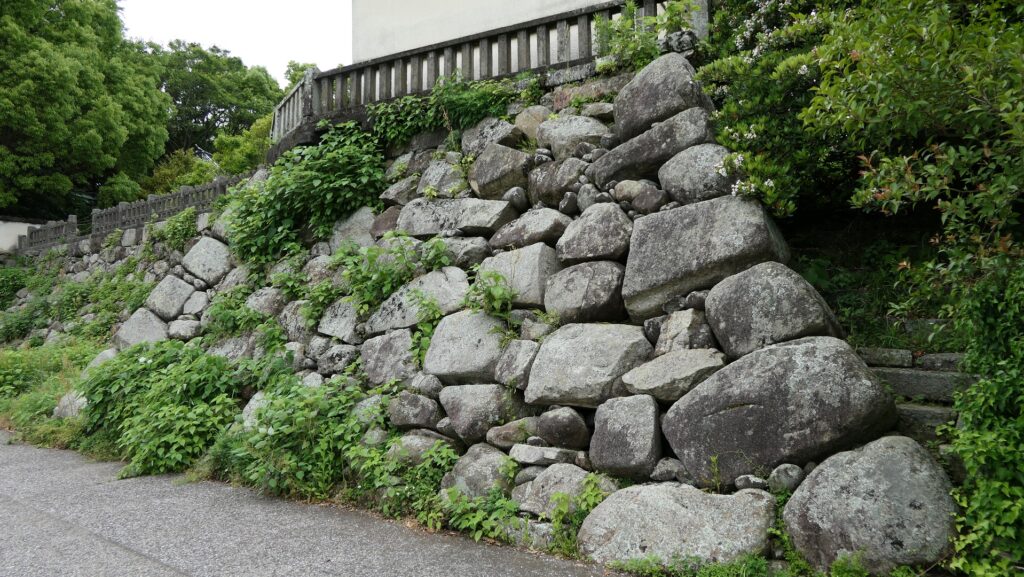
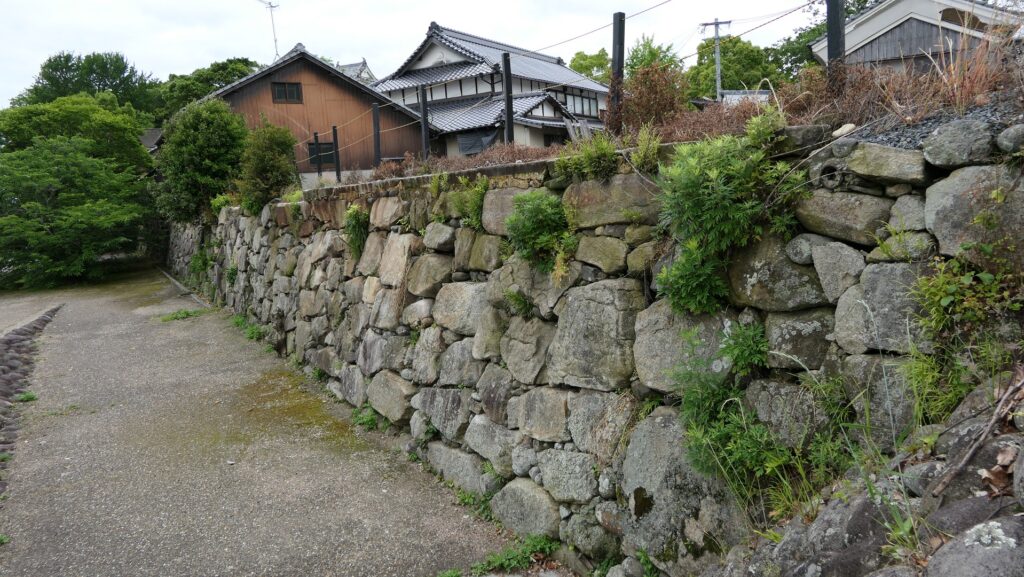
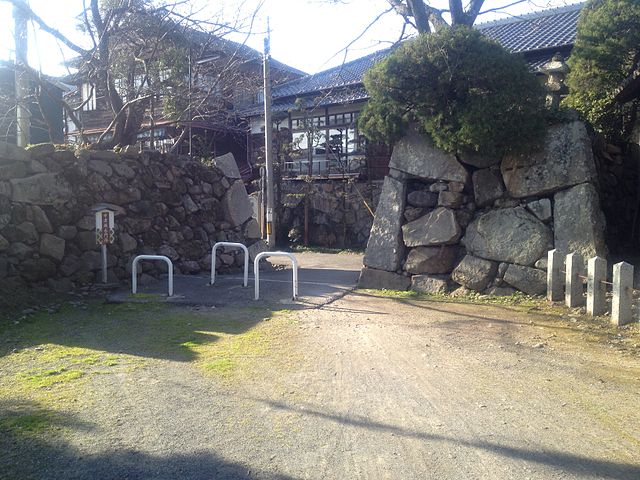
There are another type of stone walls which Yoshitaka originally built opposite the riverside. They are long but not so high, built using smaller natural stones than the Hosokawa Clan’s period. They were recently repaired with the water moat in front of them, where you can walk along.

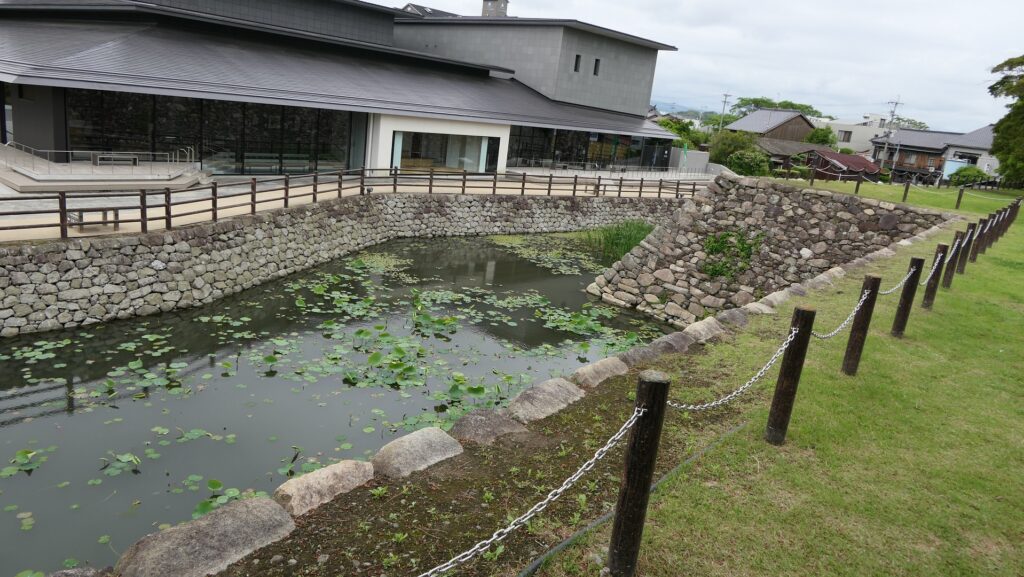
New and Old Entrances of Main Enclosure
In addition, you can see the cut sections of the stone walls at the main entrance of the Main Enclosure with the shrine gate. This is because the entrance was built by breaking part of the stone walls in the Meiji Era and the gate was built in the Showa Era.

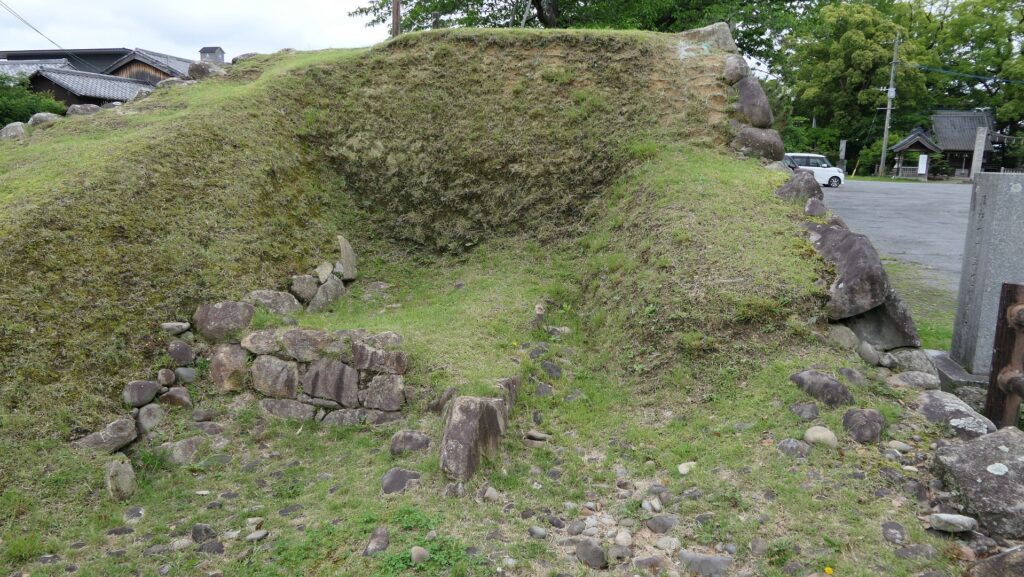
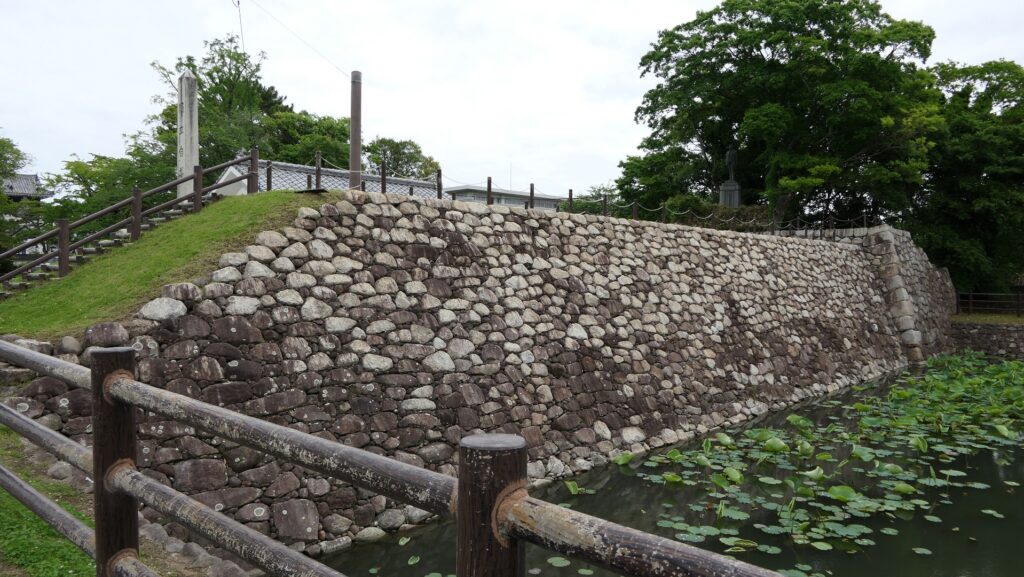
There are the ruins of Shiiki-mon Gate, the original main entrance, near the current one, which are still surrounded by stone walls. The gate also had a fan-shaped space for defense, surrounded by other stone walls in the back. However, the stone walls were partially removed.
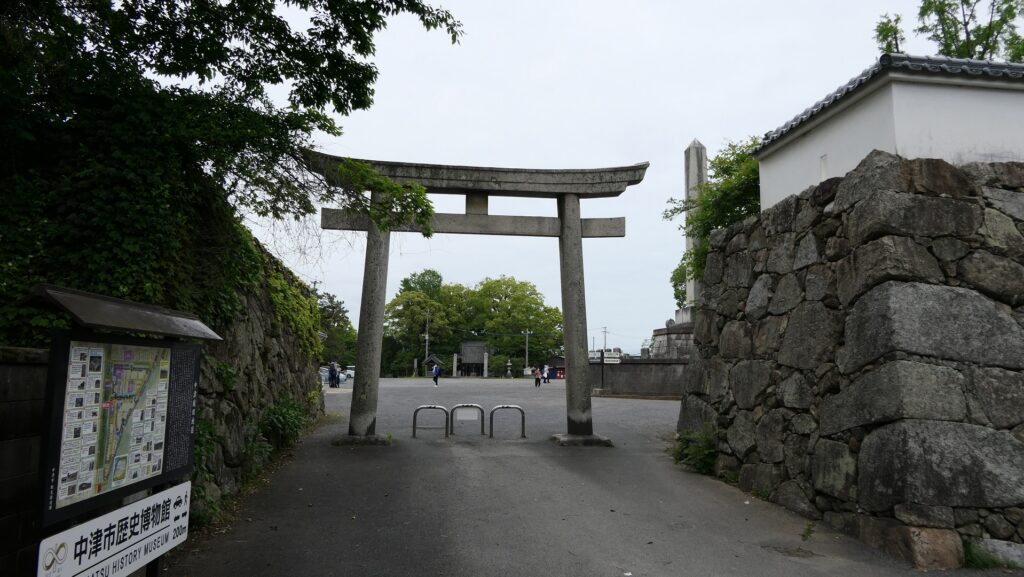
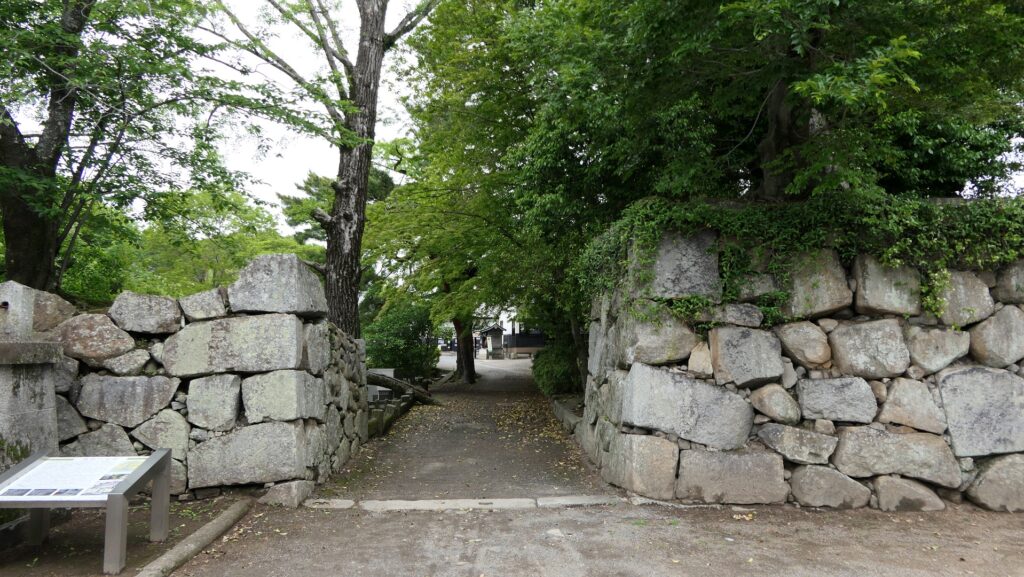
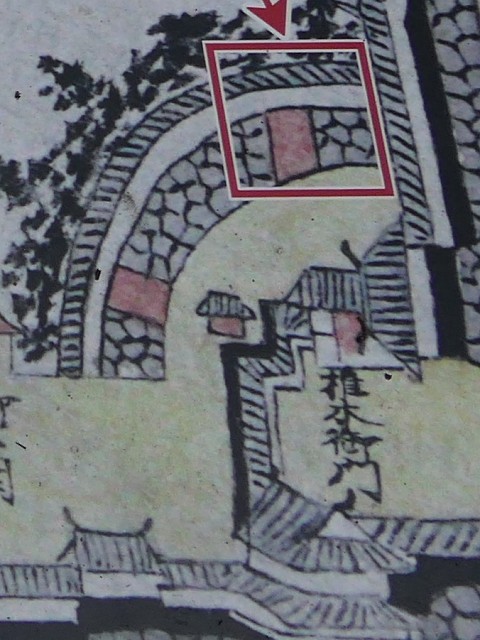
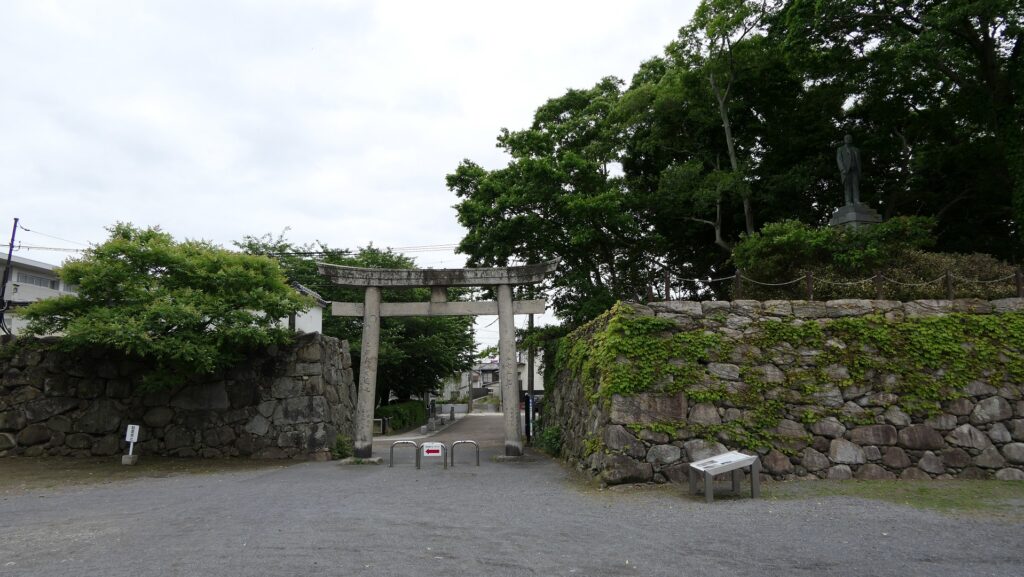
To be continued in “Nakatsu Castle Part3”
Back to “Nakatsu Castle Part1”

