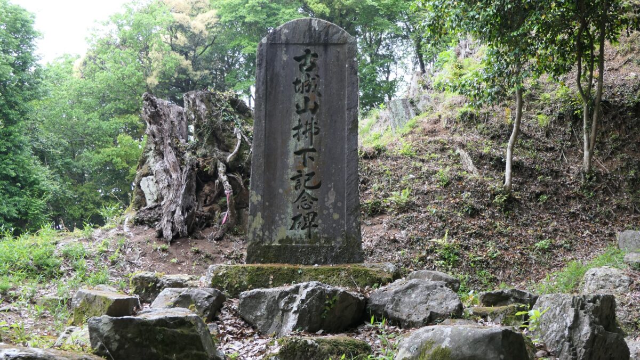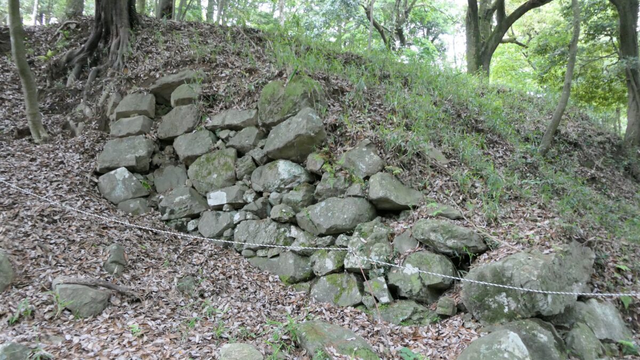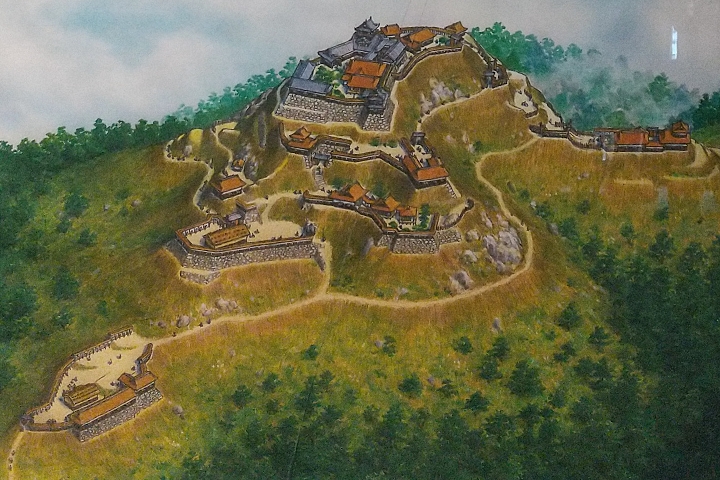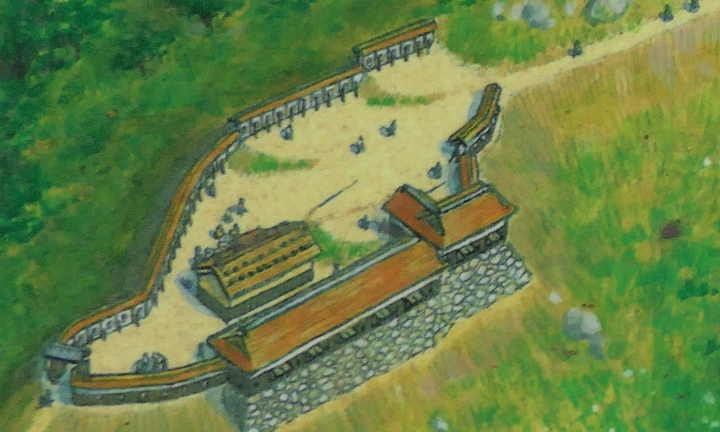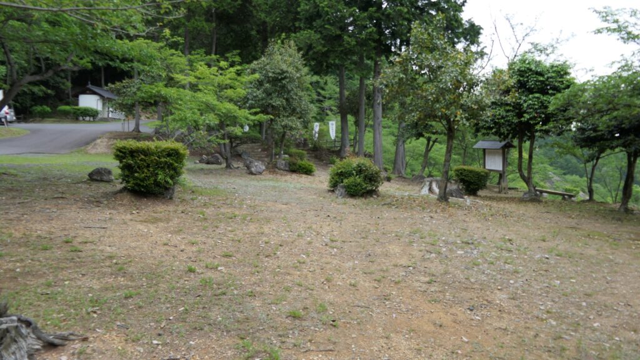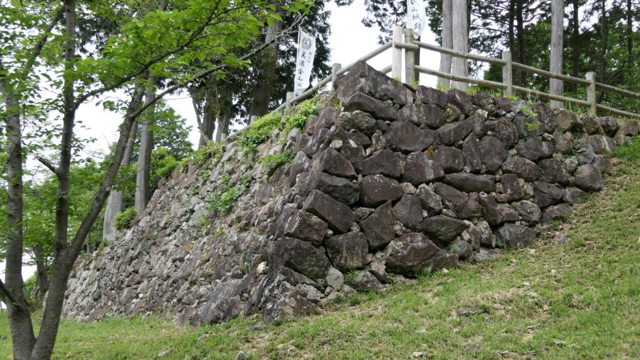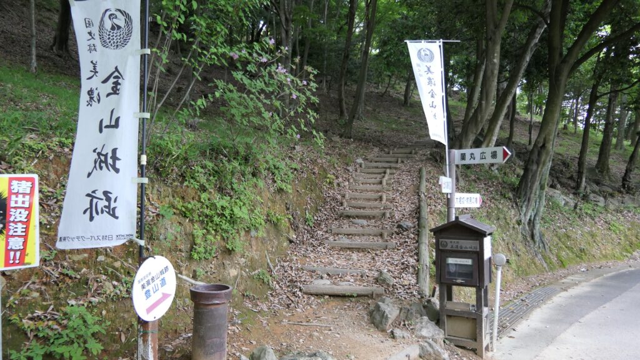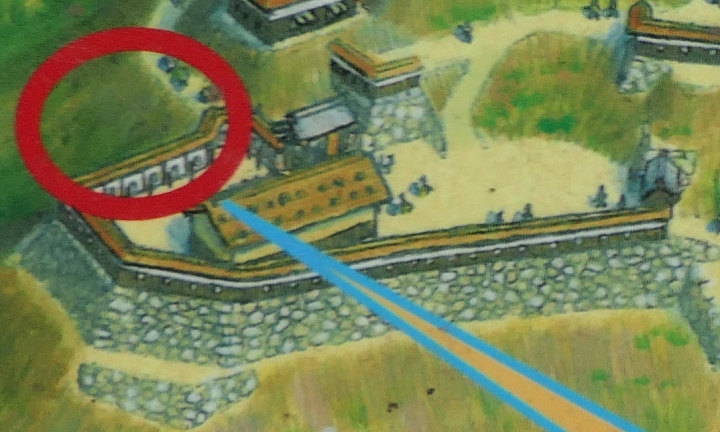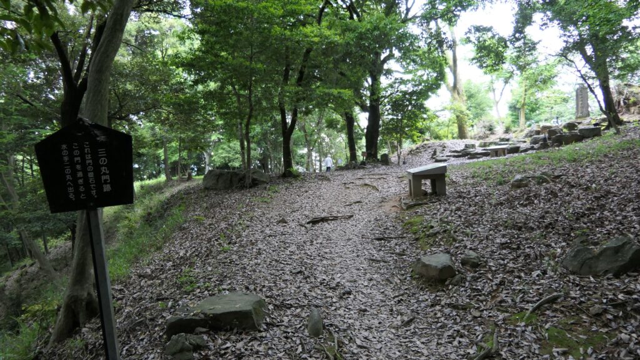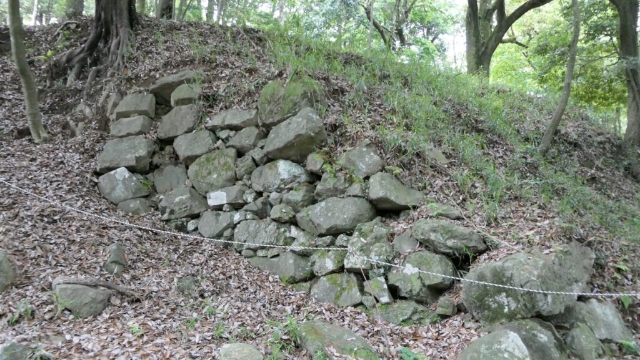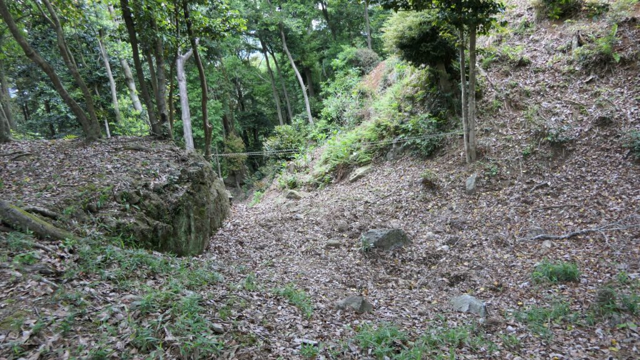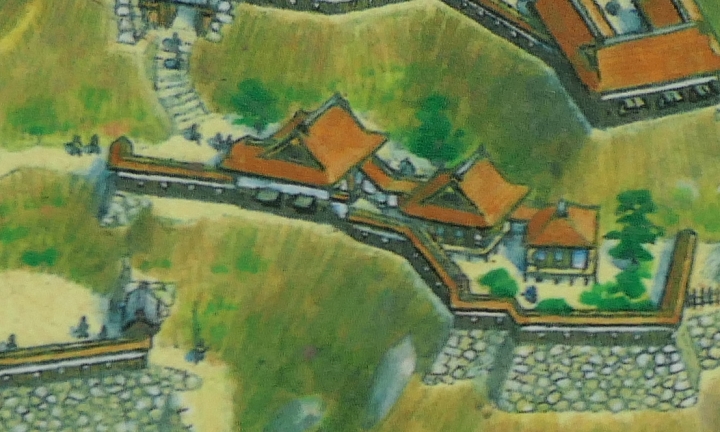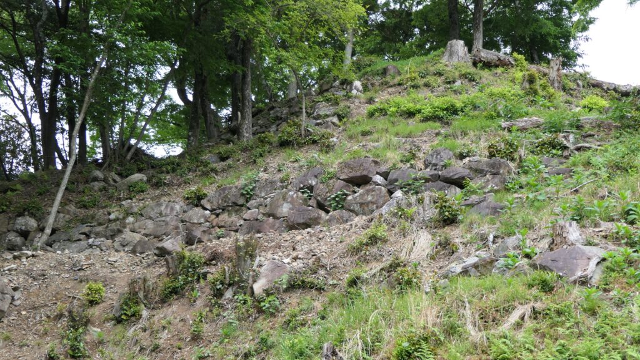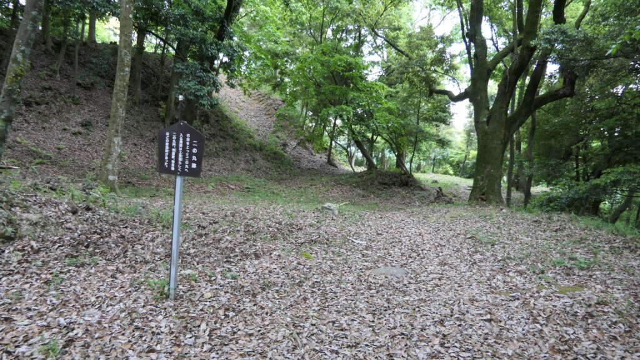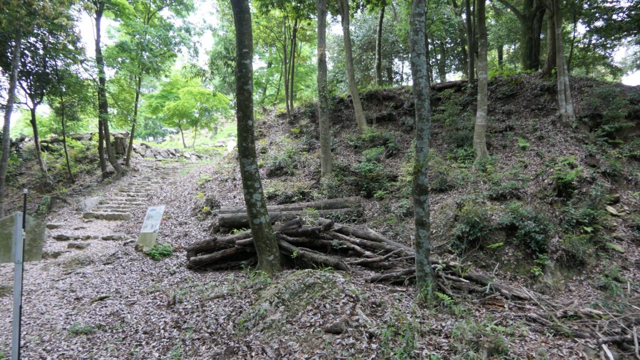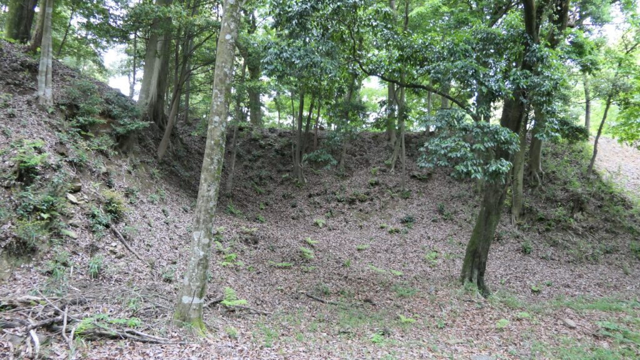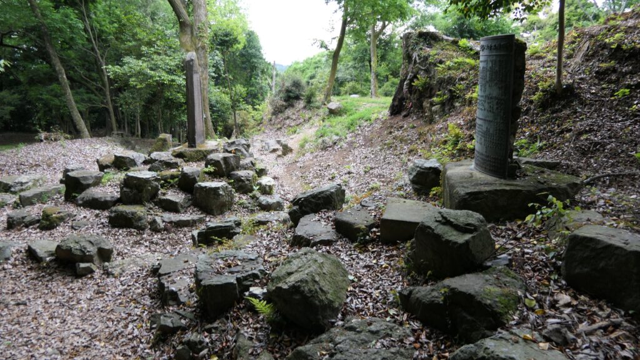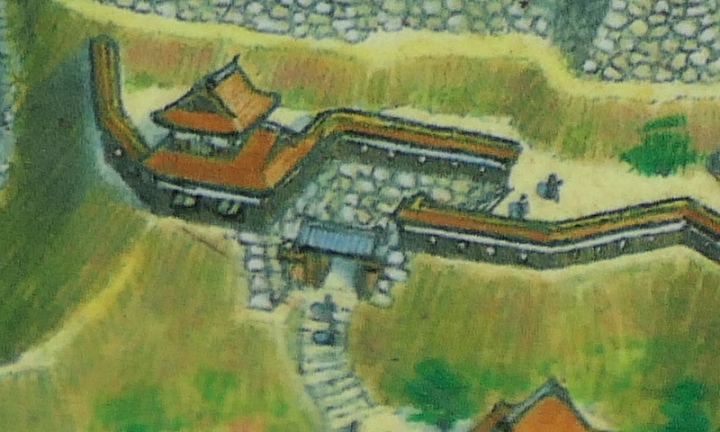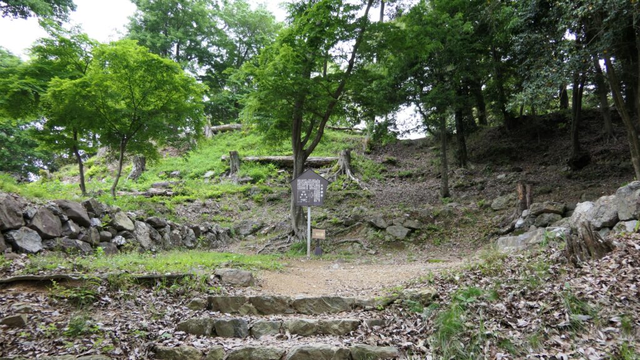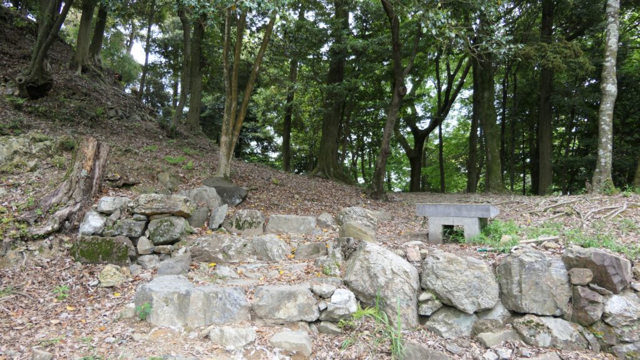Features
Arriving at Main Enclosure
You will finally reach the Main Enclosure on the top. The enclosure is also partly surrounded by stone walls. The southwestern corner stone walls are said to be part of the base for the Main Tower. However, it is still uncertain if the castle had the tower.
The map around the castle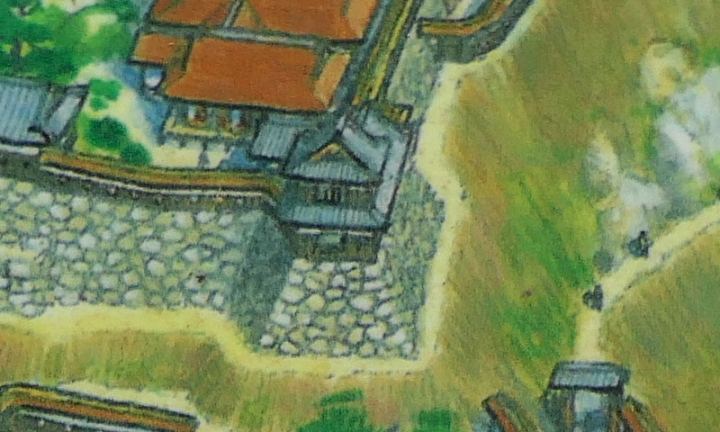
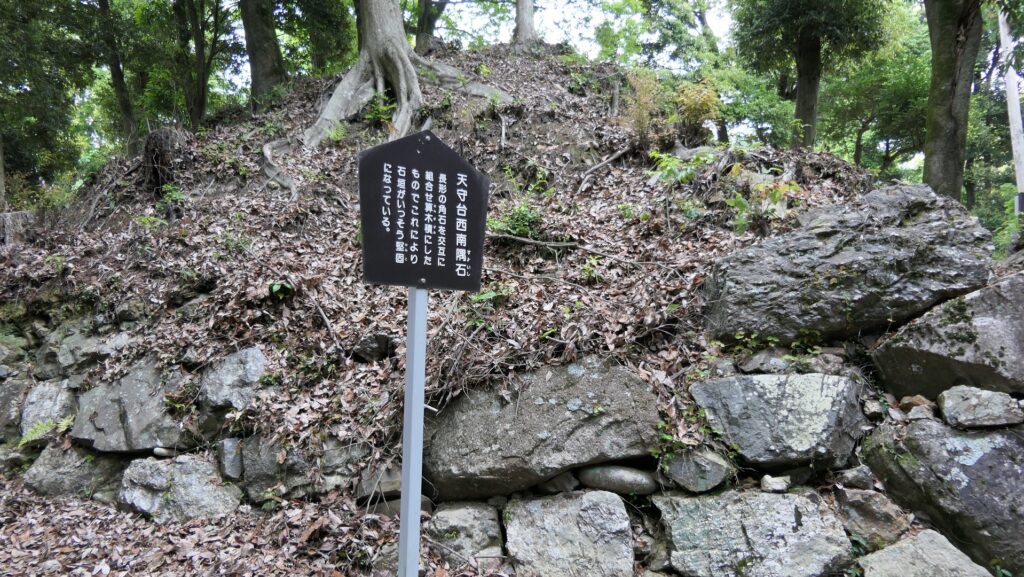
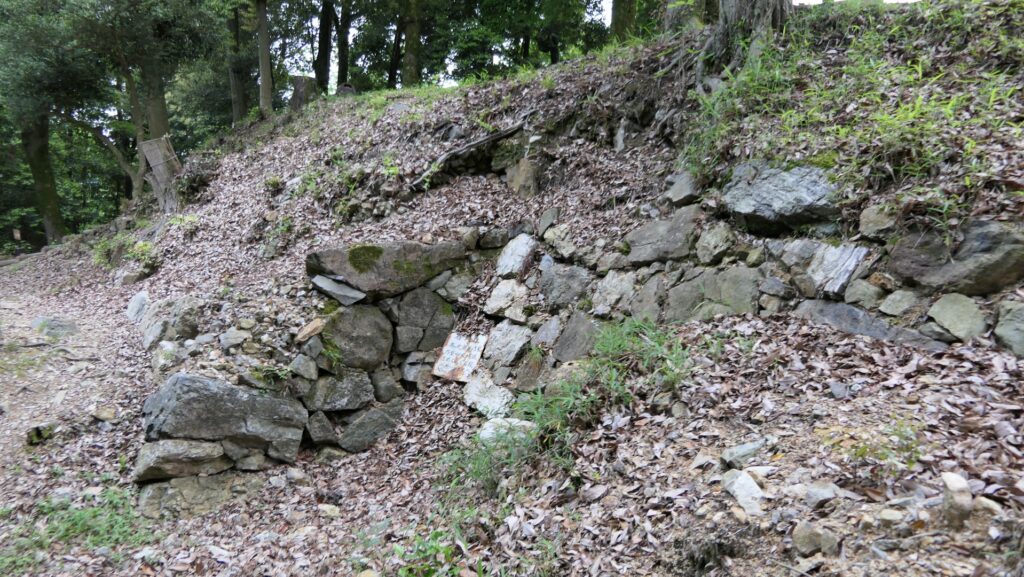
The inside of the enclosure is a square now, but stone foundations and roof tiles for some buildings were discovered by researchers.
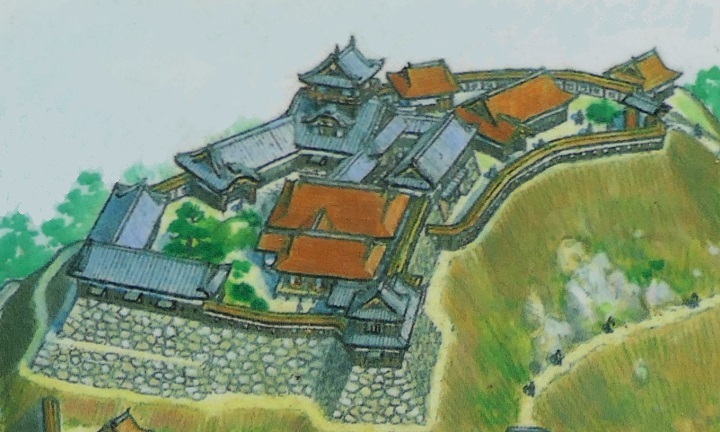
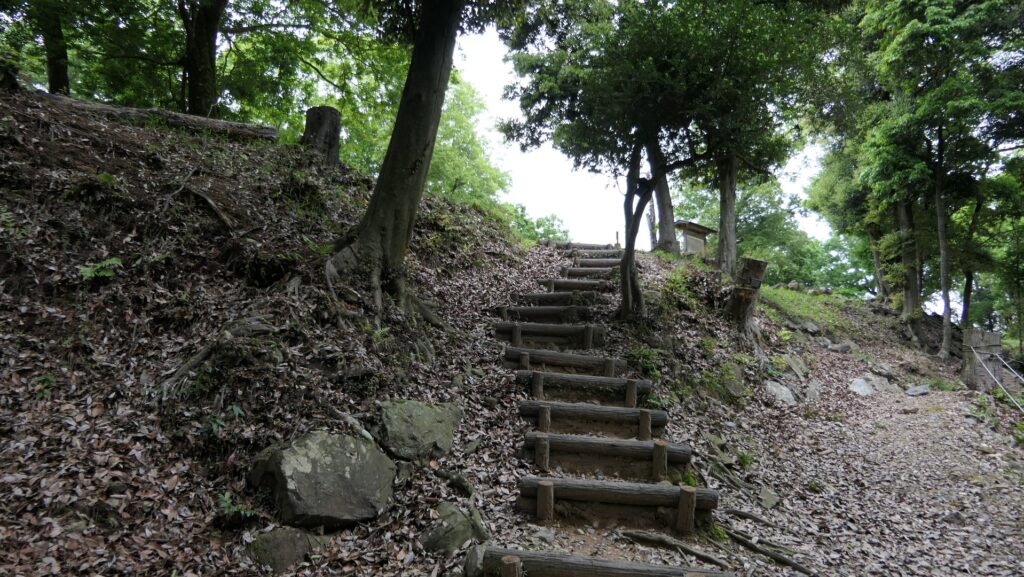
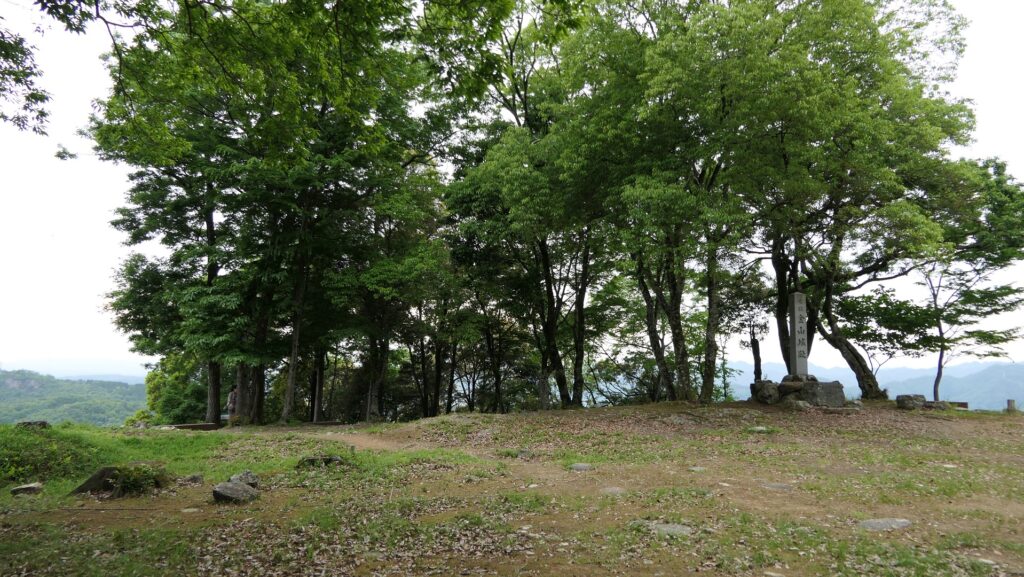
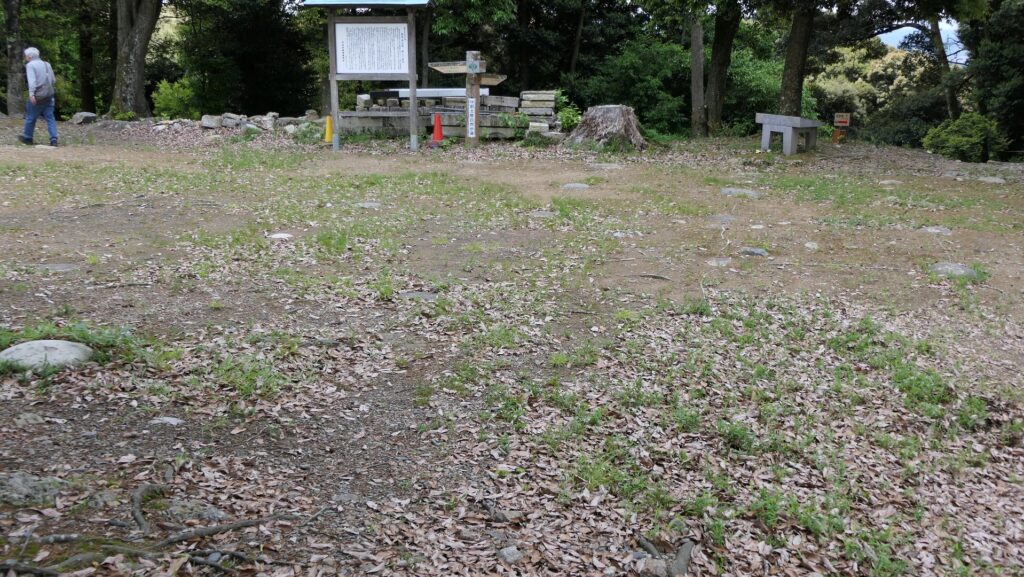
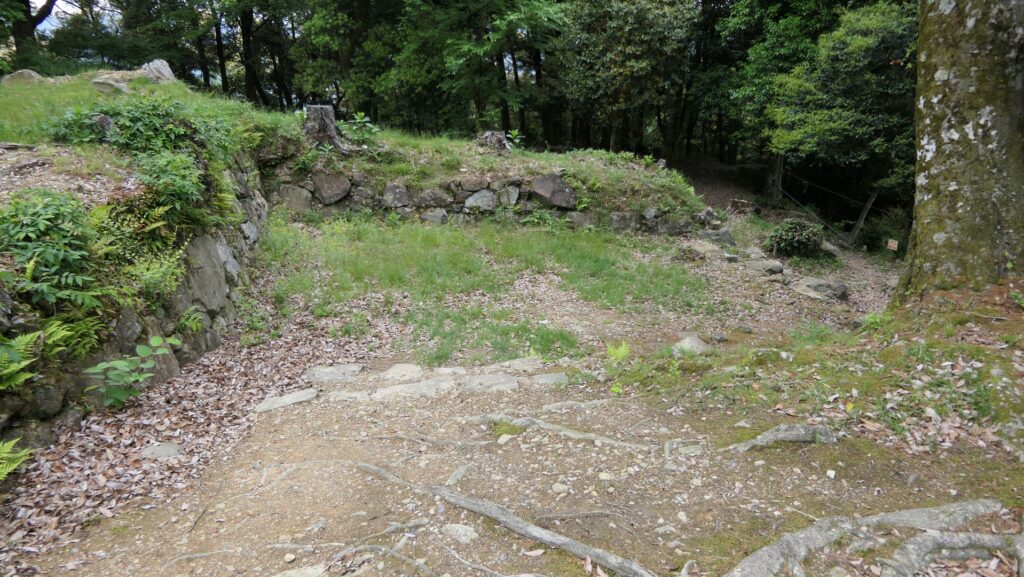
From there, you can see great views of the Kiso-gawa River in the north and the Nobi Plain in the west, like the lord of the castle did in the past. You will also realize the castle had a good location.
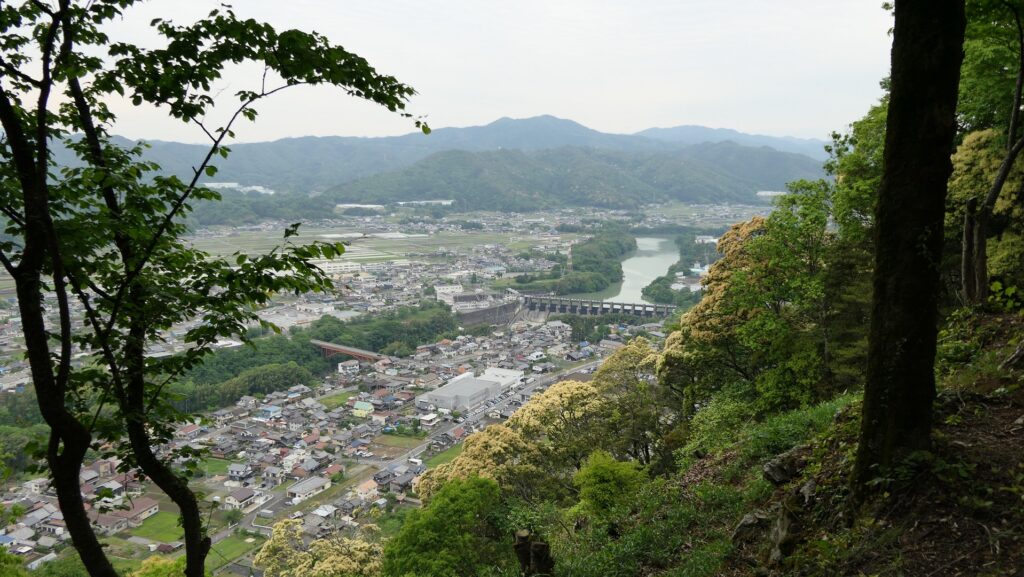
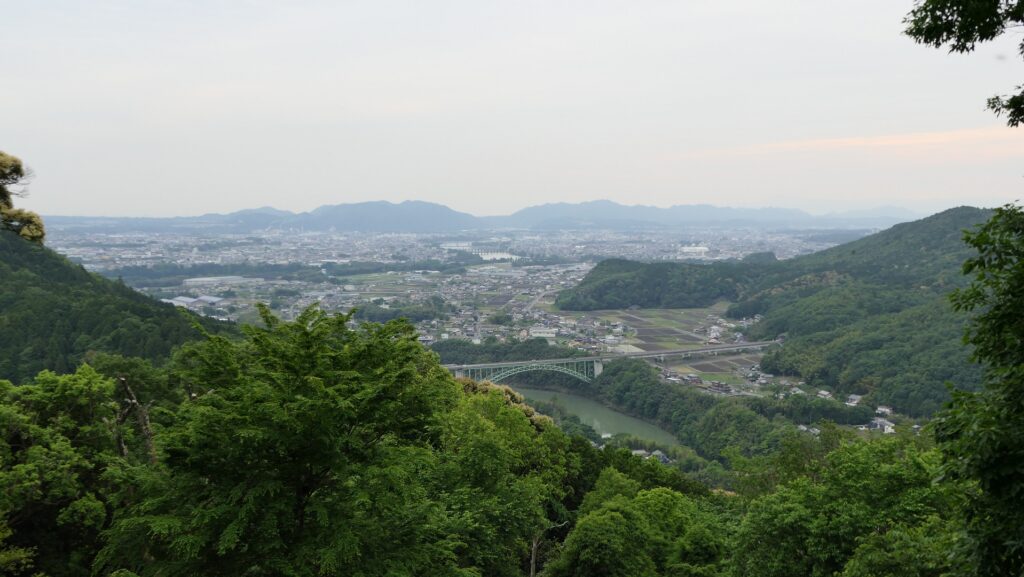
Later History
After Mino-Kaneyama Castle was abandoned, many of its stone walls were destroyed and its buildings were demolished as waste materials. In the Edo Period, the Owari Domain which owned the mountain including the ruins banned people from entering it. After the Meiji Restoration, the mountain was preserved as an Imperial Forest or a government-owned forest. Even after the castle was abandoned, it was still difficult for people to enter it many years later. The mountain was sold to the local government which is now Kani City. The city researched the ruins between 2006 and 2010 and found that they still have the features of a Shokuho style castle. The castle ruins were designated as a National Historic Site in 2013.
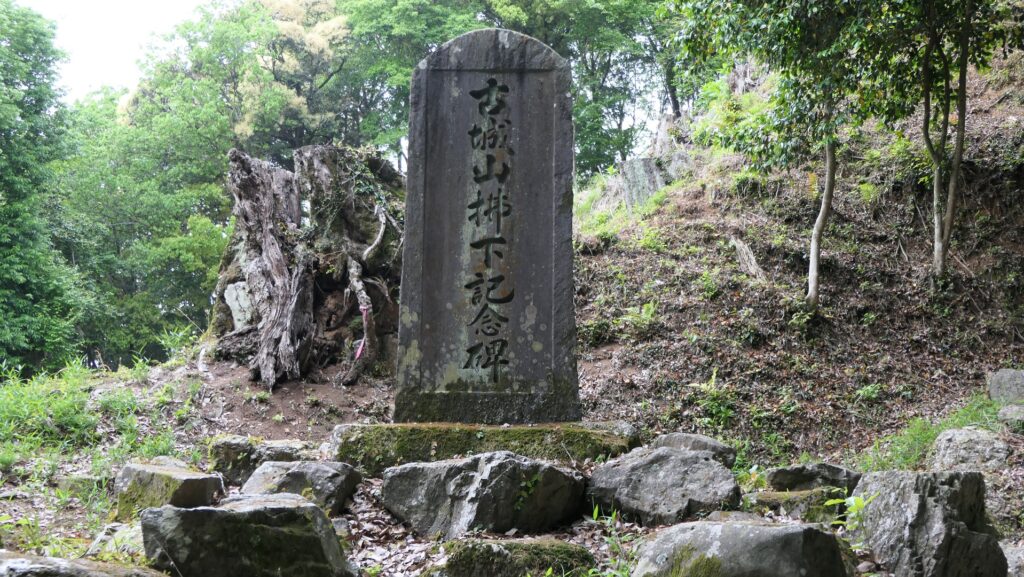
My Impression
When I visited the ruins of Mino-Kaneyama Castle, I pictured Tsuyama Castle which Tadamasa Mori finally built after he became the founder of the Tsuyama Domain in Mimasaka Province. Tsuyama Castle was built on a mountain with three tiers all surrounded by high stone walls. The castle was often considered impenetrable. I think Tsuyama Castle resembles Mino-Kaneyama Castle in the way that the stone walls were built. I also speculate that Tadamasa might have tried to build the strongest castle based on his experience of Mino -Kaneyama Castle.
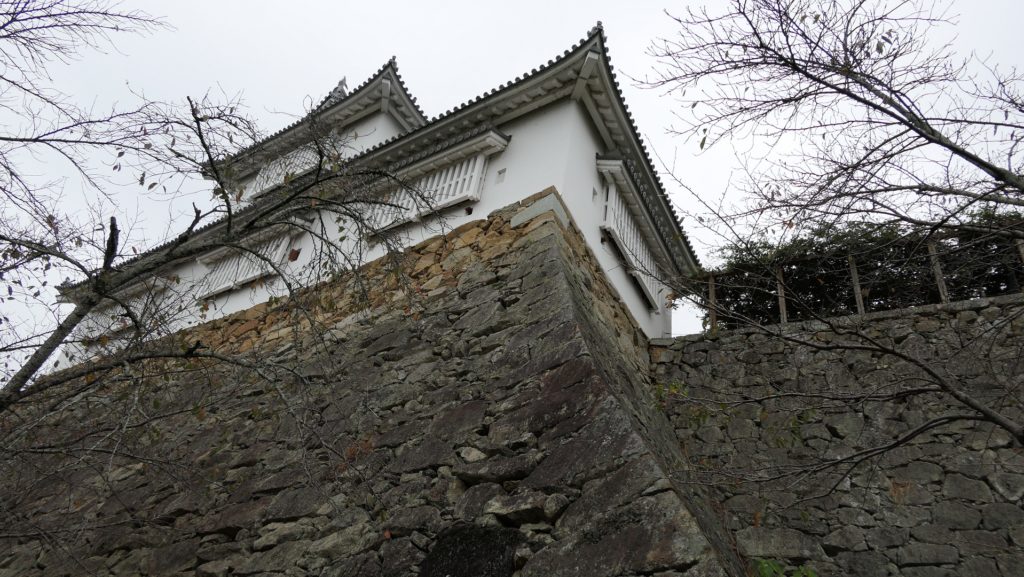
How to get There
I recommend using a car when you visit the castle ruins.
It is about a 15-minute drive away from Kani-Mitake IC on the Tokai-kanjo Expressway. There are several parking lots including the Barbican Enclosure around the ruins
If you want to use public transportation, you can take the YAO Bus from Akechi Station on Meitetsu-Hiromi Line and get off at the Moto-Keneyamacho-yakuba-mae bus stop. It takes about 15 minutes on foot from the bus stop to get there.
To get to Akechi Station from Tokyo or Osaka: Take the Tokaido Shinkansen super express, transfer to the Meitetsu-Inuyama Line at Nagoya Station and transfer to the Meitetsu-Hiromi Line at Inuyama Station or Shin-Kani Station.
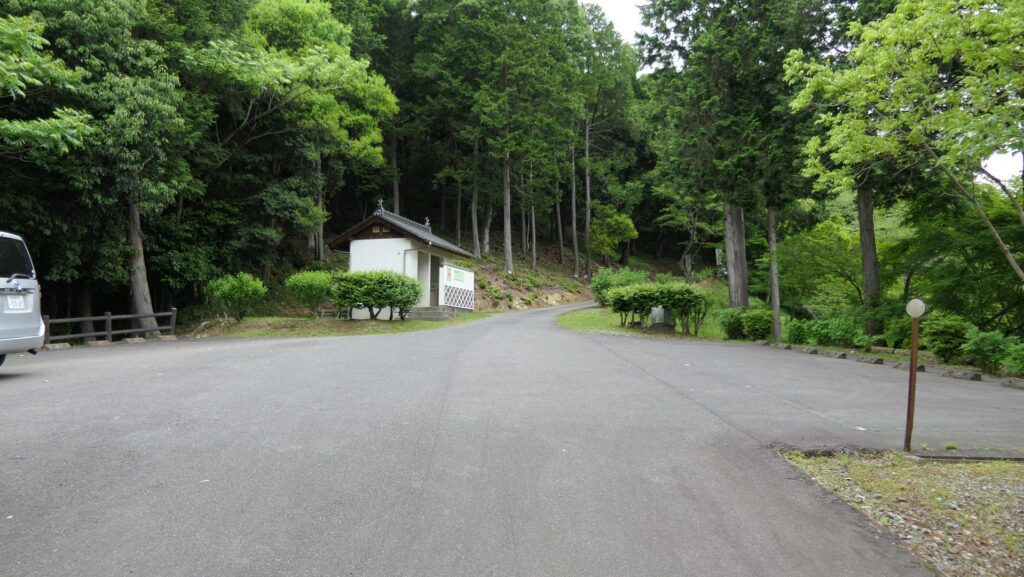
That’s all. Thank you.
Back to “Mino-Kaneyama Castle Part1”
Back to “Mino-Kaneyama Castle Part2”

