目次~Table of Contents
Features
Ruins becomes Historical Park
Today, Yoshinogari Ruins have been well developed as the Yoshinogari Historical Park. The ruins are also one of the largest ones of the Yayoi Period in Japan, with over 100 hectares. The park has four entrances for visitors in all the directions. If you stand in front of the largest gate, the East Gate, it looks like a theme park. Many events are actually held in the park to attract visitors, including families and groups. Many buildings and structures of the Yoshinogari settlement were also restored after being excavated. The original excavated relics and items were buried again or taken to preserve them.
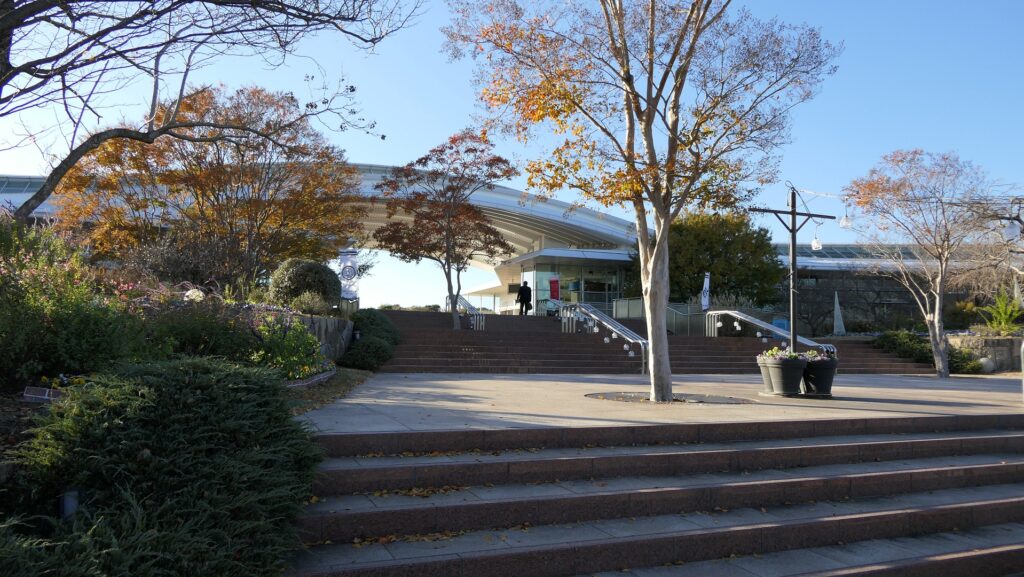
Moat-Enclose Entrance Grounds
If you enter the park through the East Gate and walk into the center, you will first be at the Moat-Enclose Entrance Grounds. There are restored circular moats around the wooden gate which looks like a shrine gateway. The moats are dug like a U letter (originally V letter), with fences on the earthen walls in front of them and abatises behind. This is where the real entrance of the settlement was in the past.
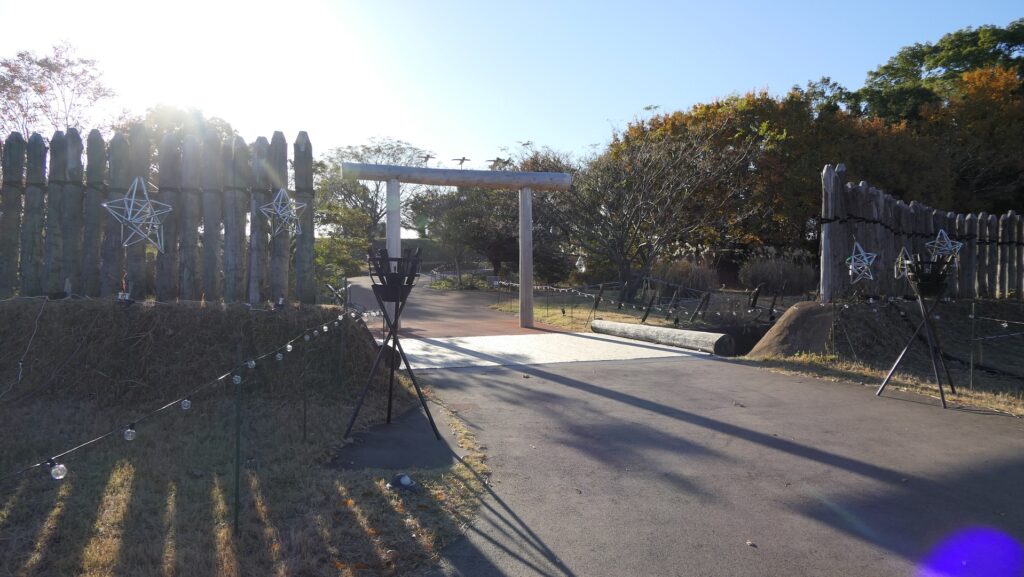
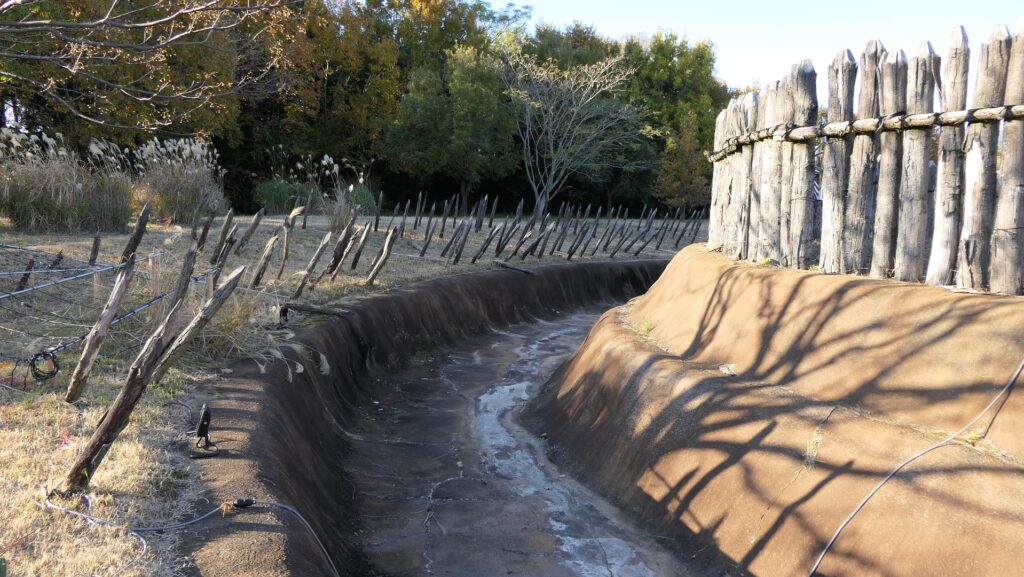
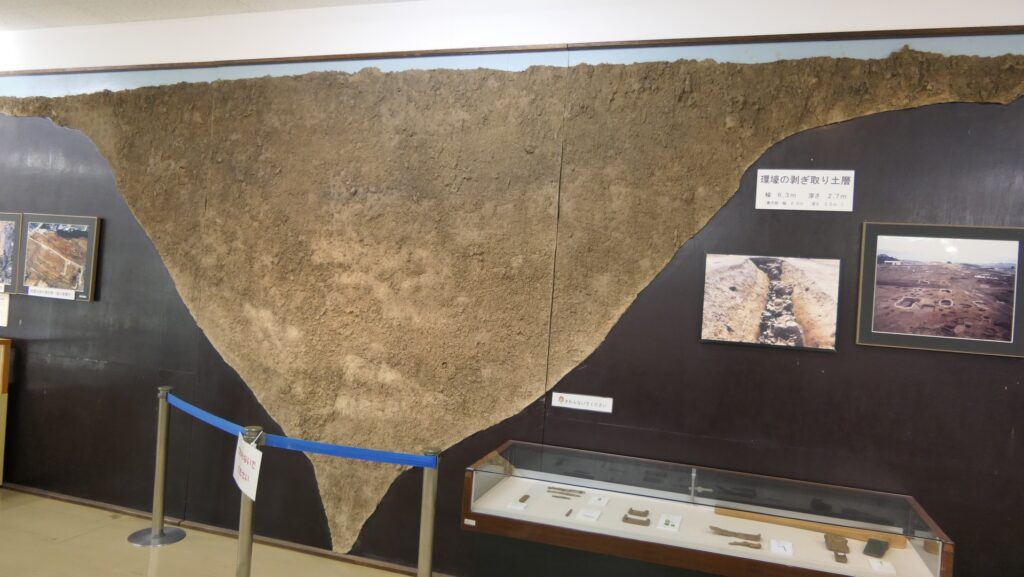
South Inner Enclosure with people living
You will next find the South Inner Enclosure where people lived. There are also a turret gate, watch towers, a cooking house, a meeting room, and residences, surrounded by fences and moats. You can climb up to the platforms of these gate and towers to enjoy a view and understand how to protect the enclosure. They were also all restored based on the findings of the excavation.
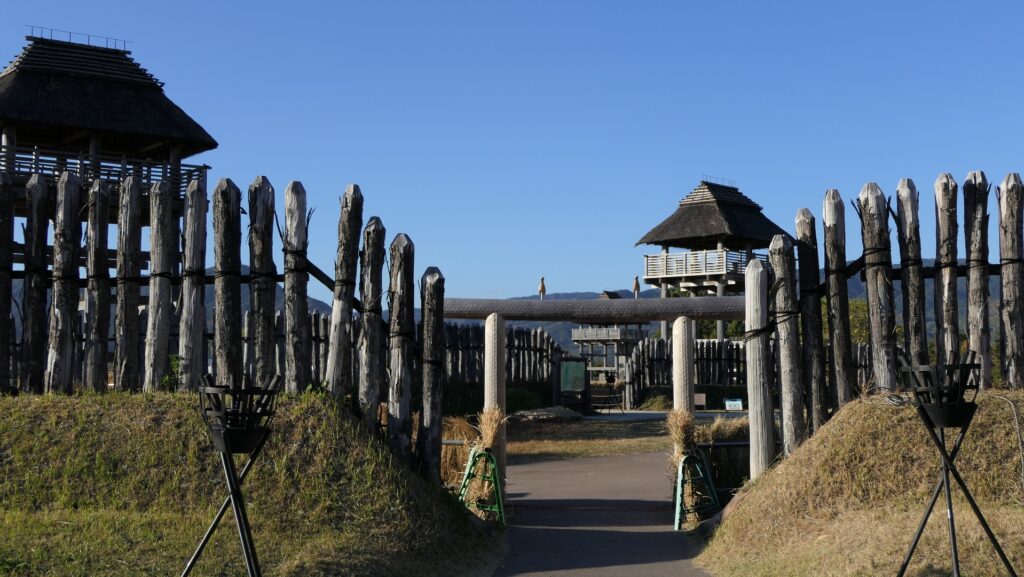
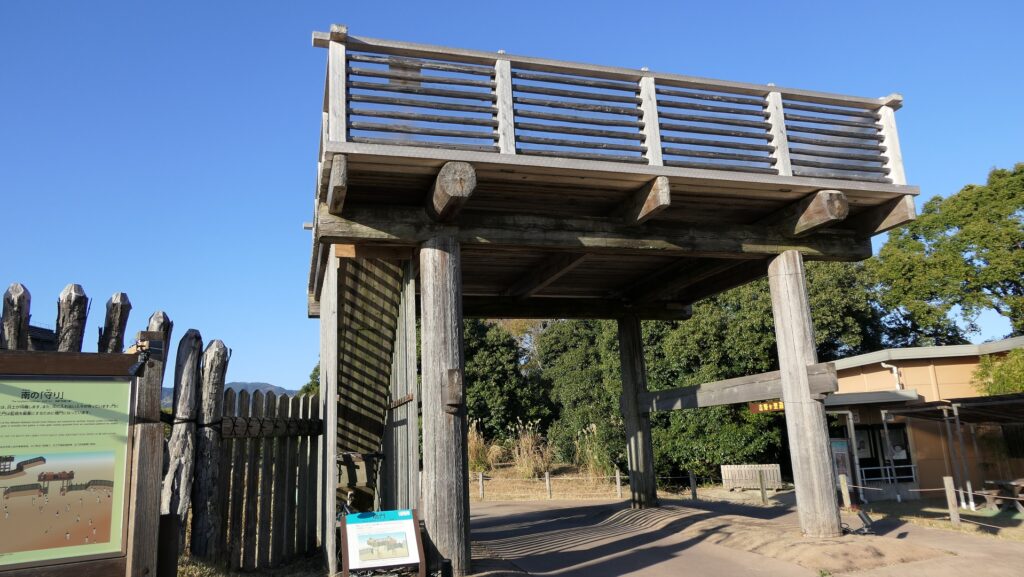
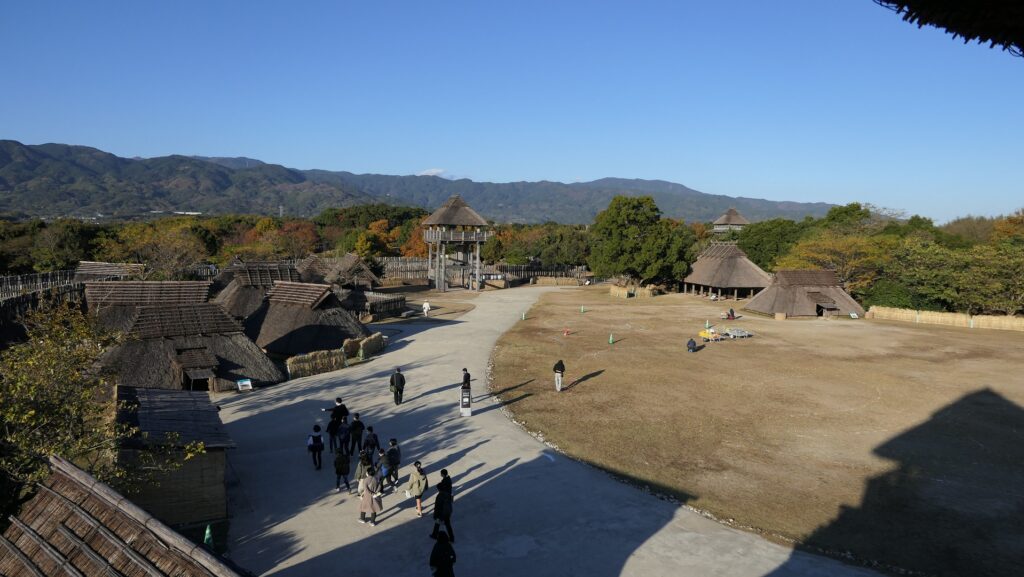
Beside the South Inner Enclosure, you can visit the Exhibition Room which shows the unearthed items and the history of the settlement. You should check out a lot of burial jars used as for tombs. A set of two jars were usually used in the tomb, with both rims put together to seal the body in. About 3,000 tombs were discovered at the site, and the total number is estimated to be about 15,000. This burial system is one of the features of the settlements in the Yayoi Period.
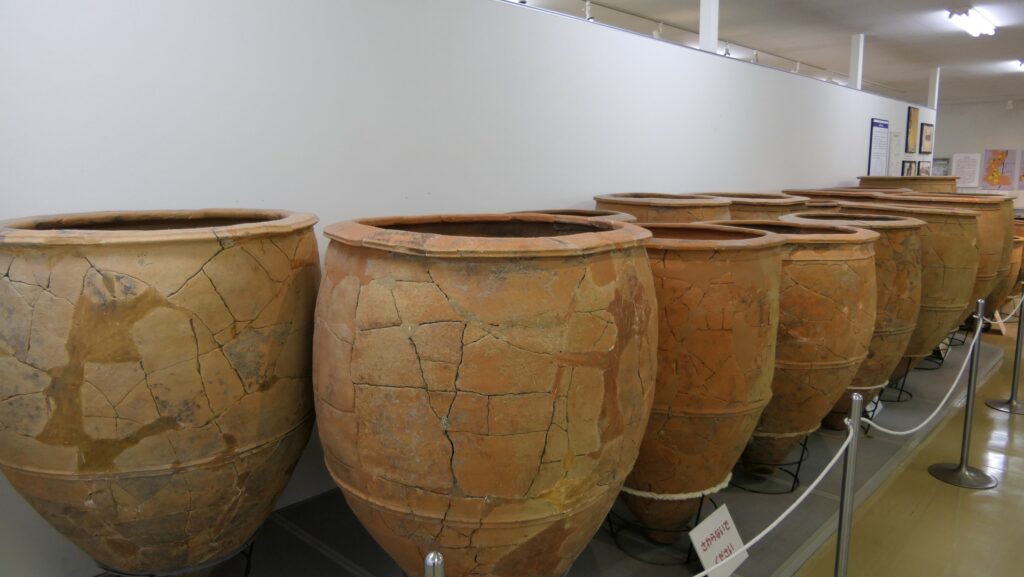
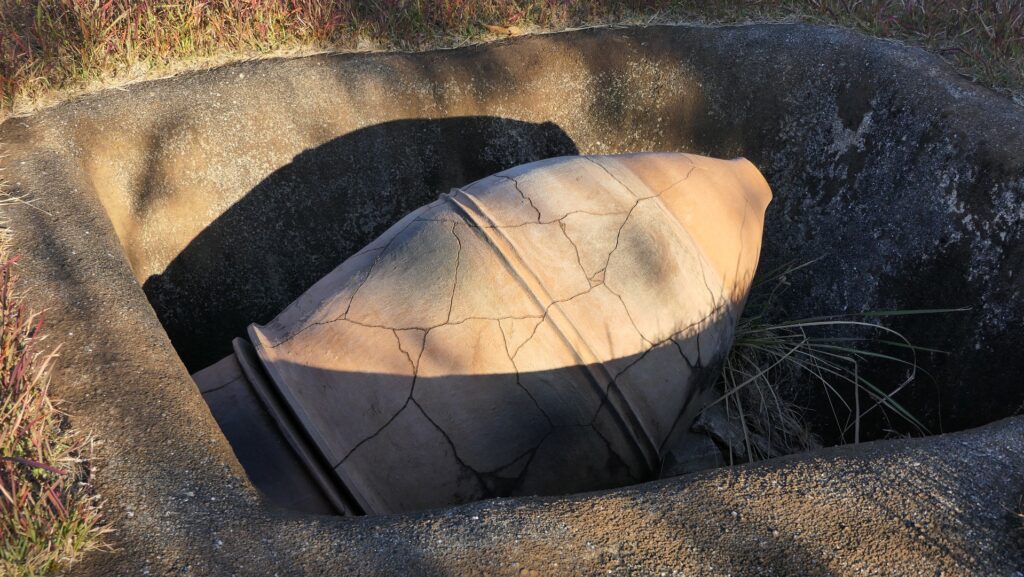
North Inner Enclosure, Center of Settlement
The highlight of the ruins should be the North Inner Enclosure, the center of the administration. The enclosure, which looks like a primitive castle, is surrounded by the doubled moats and dense wooden fences with an alternate gate. Of course, they were all restored as to what they had been. There are restored shrines, high-floored storehouses and houses, and watchtowers inside. You can see this is the special spot for the settlement at first sight.
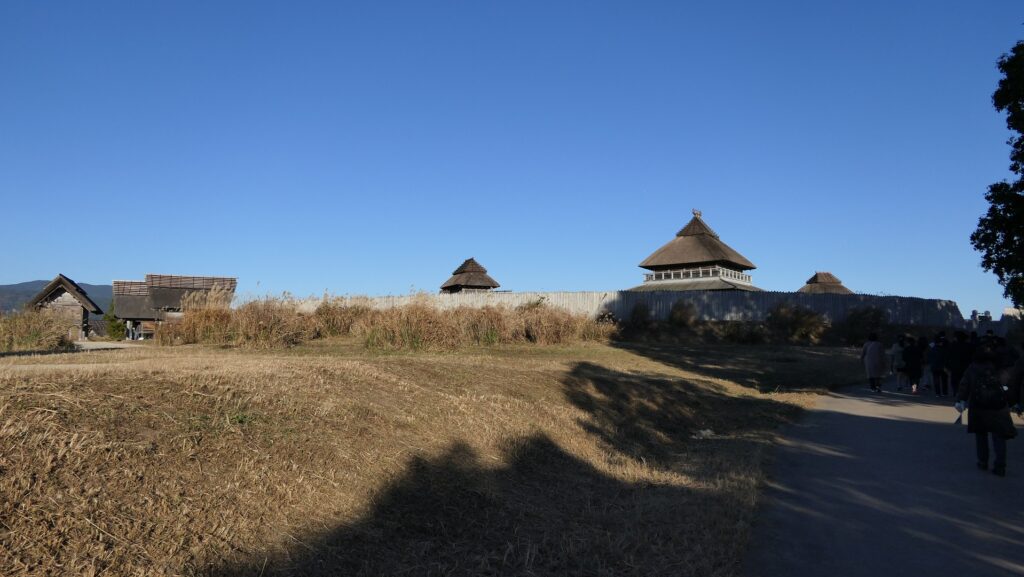
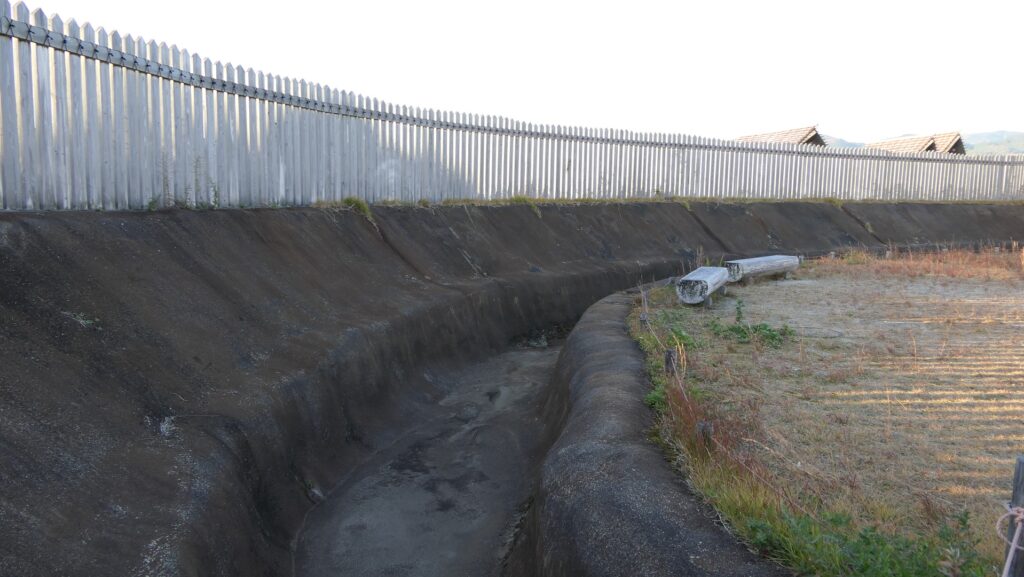
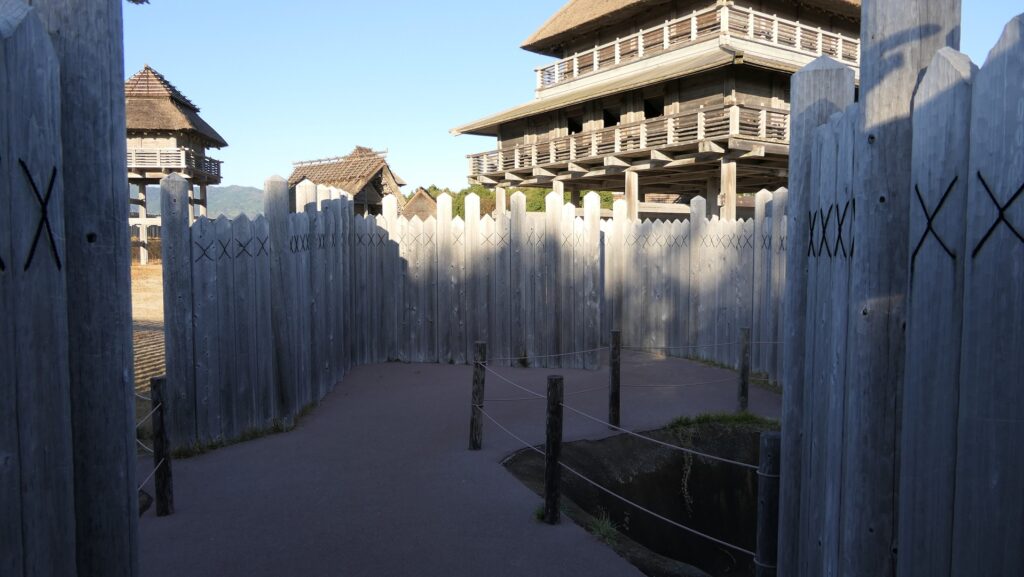
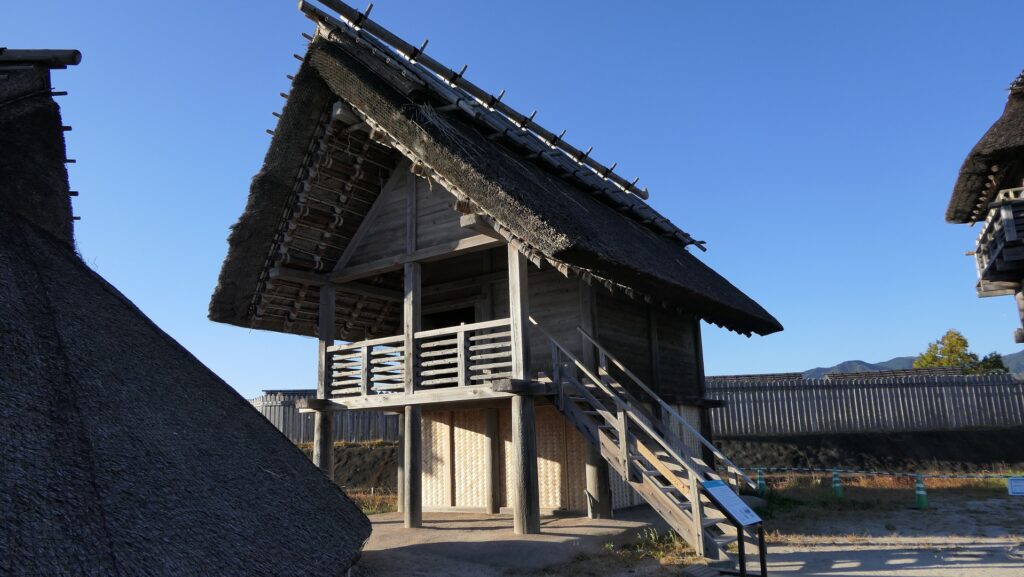
In particular, the Main Shrine is a building composed of two floors standing above high pillars. The first floor was supposed to be used as the meeting room for the leaders. The top floor was likely used to pray an oracle. Some figures are set in both floors to make visitors understand what the rooms were used for. The figure praying was probably made based on the impression of Himiko.
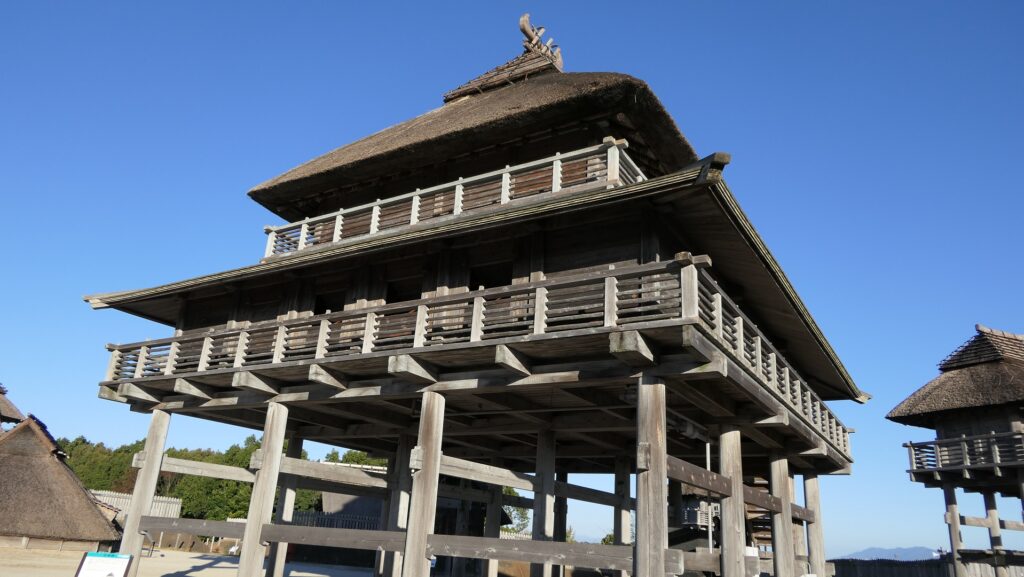
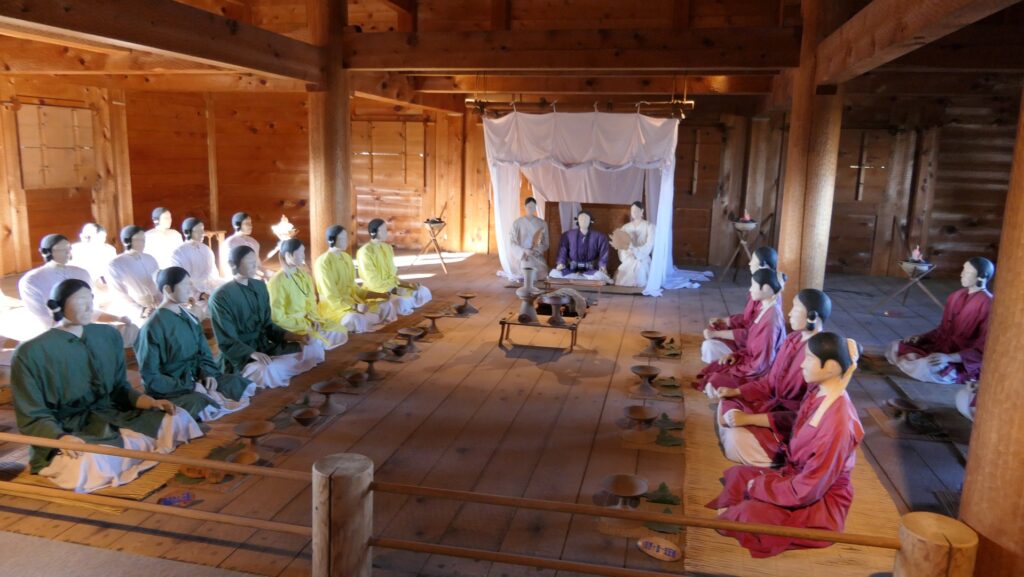
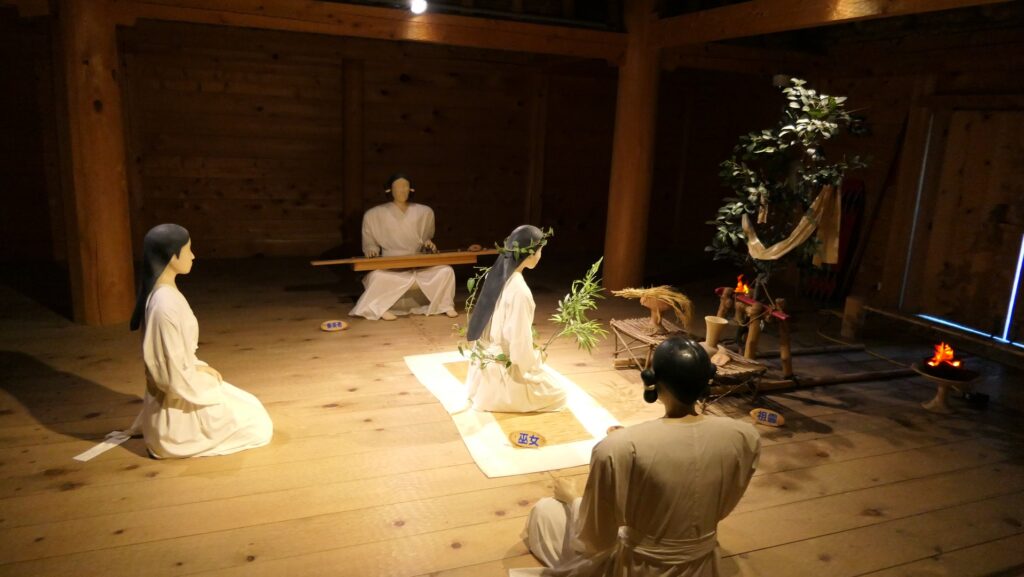
To be continued in “Yoshinogari Ruins Part3”
Back to “Yoshinogari Ruins Part1”

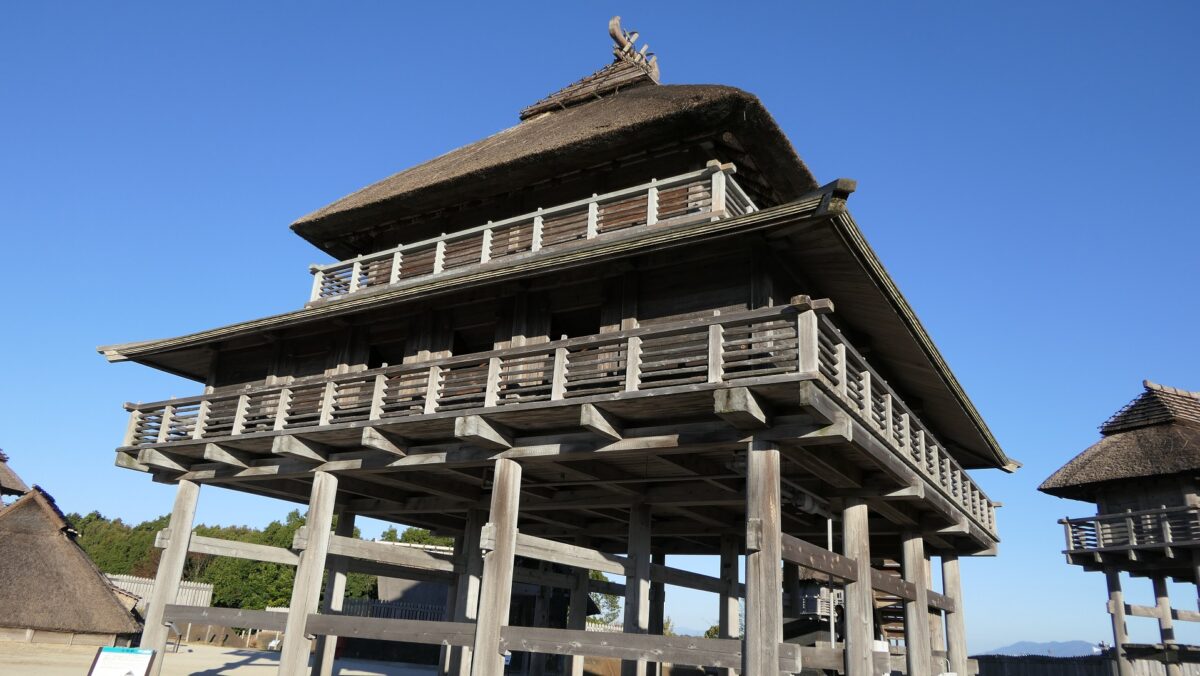



















Great article! I found the “higher-floored” storehouses or homes interesting. Was there any reason why this type of architecture is elevated? Is it so that the occupants can see enemies from far away? Is it in case of flooding? Why were the storehouses elevated?