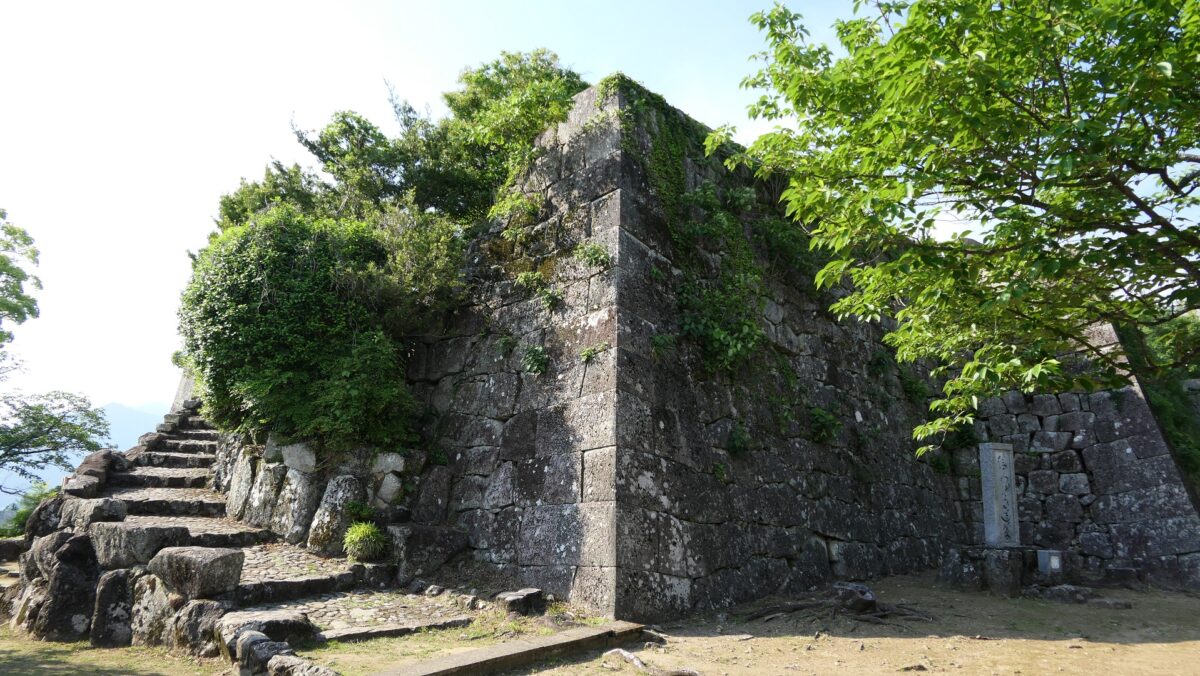目次~Table of Contents
Features
Developed as Tankaku Castle Park
Today, the ruins of Shingu Castle have been developed by Shingu City as the Tankaku Castle Park. The park actually has a mysterious atmosphere because it consists of the castle ruins, the ruins of an amusement facility developed in the Showa Era, and the modern park facilities. It has two entrances but they were not originally for the castle. If you enter it from the main entrance on the western side, you will walk up the stairs to the hill for a while.
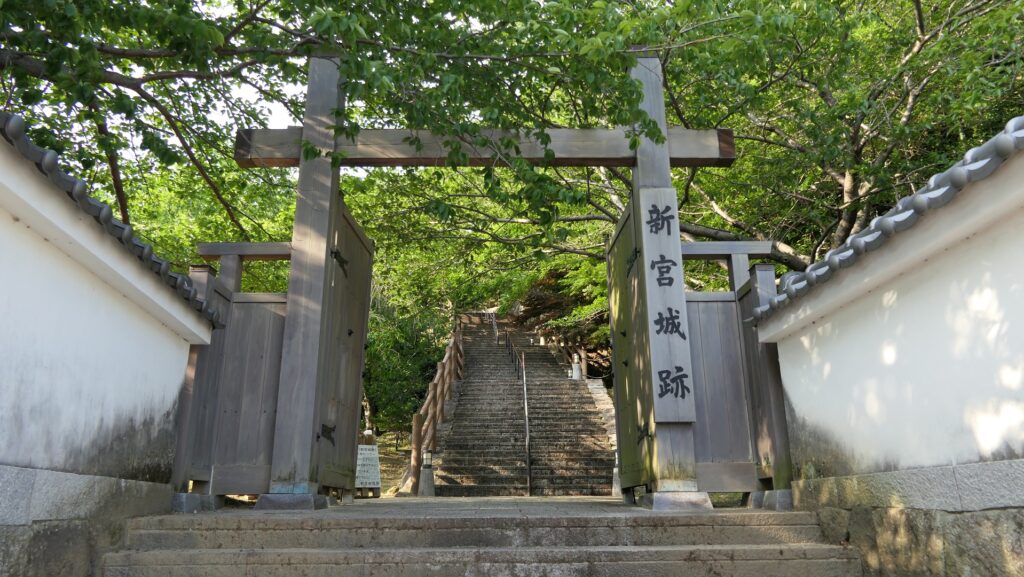
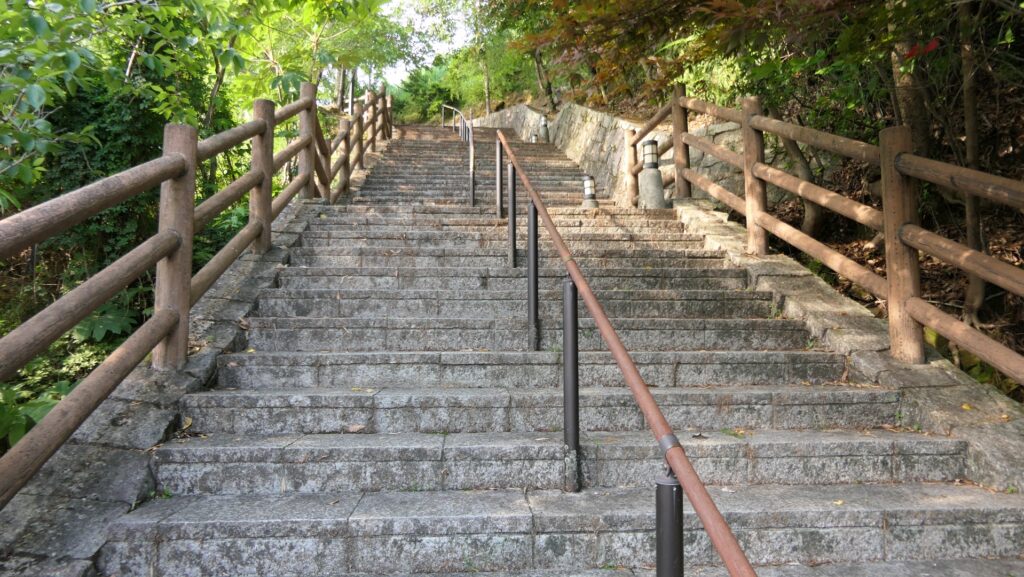
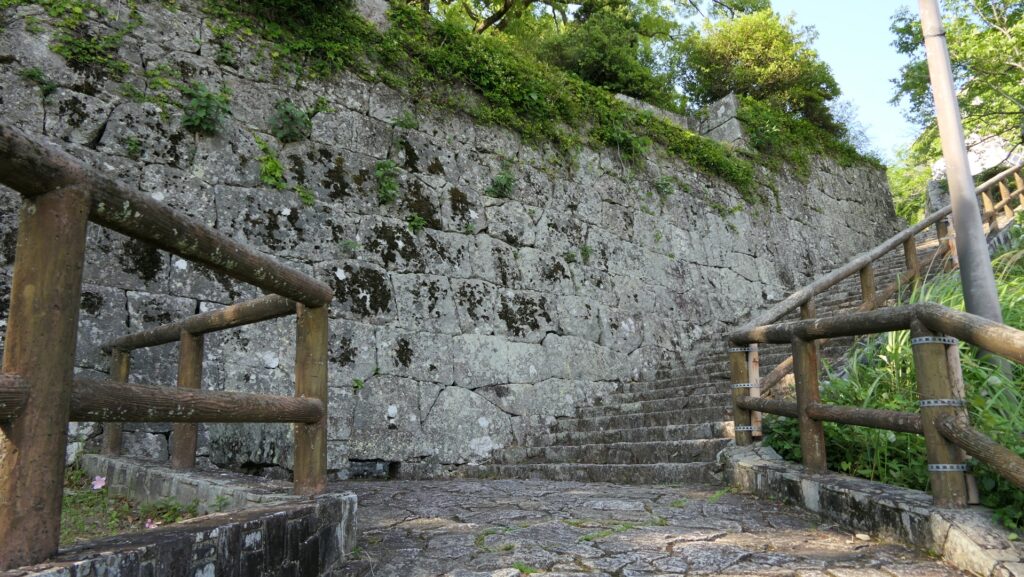
Then, you will eventually walk on the original Main Route which comes from another side and meets at some point. You can see the rest of the original route goes down, but you can not to go there directly over the poles and ropes.
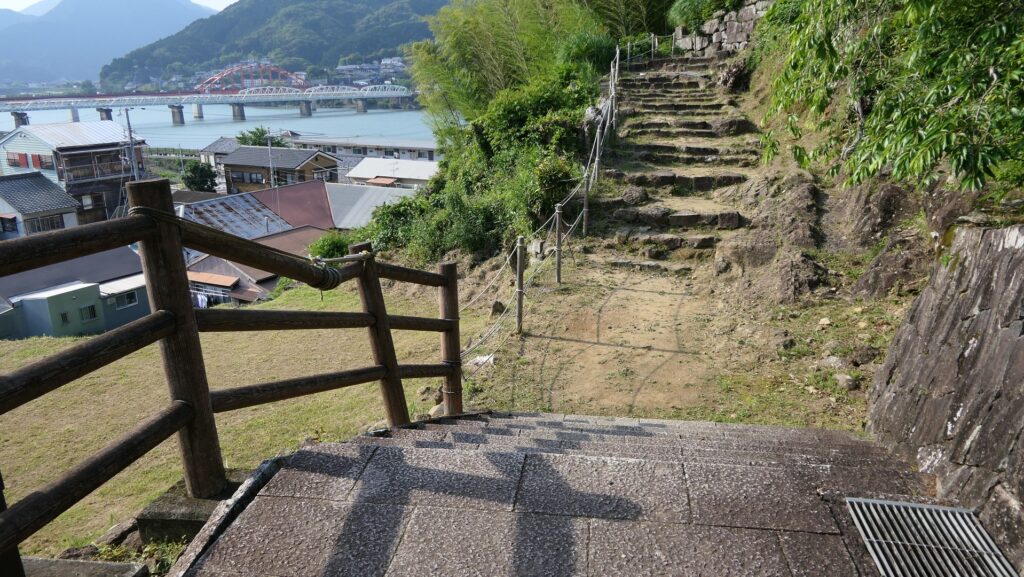
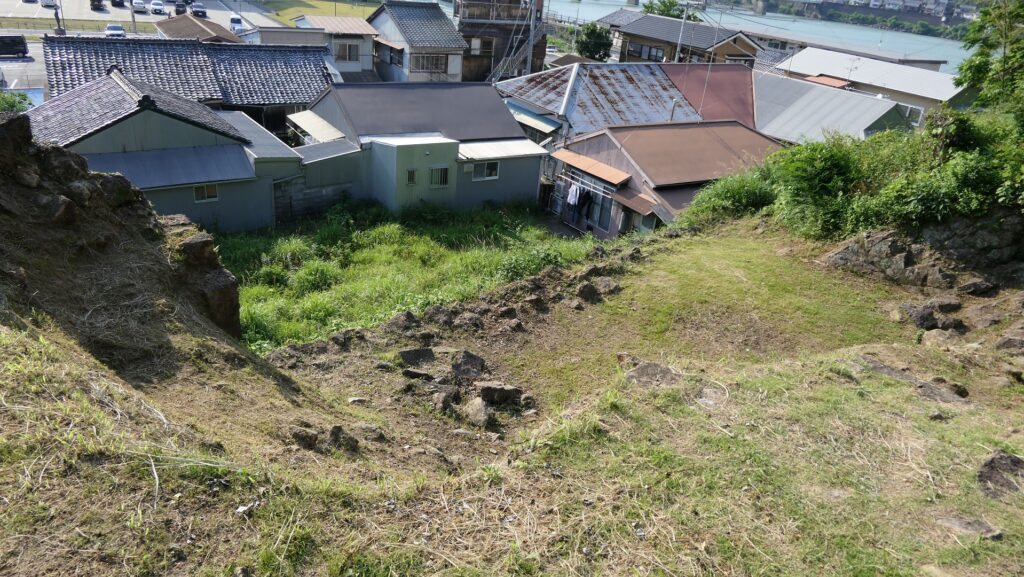
If you want to go there, you need to go around the residential area which surrounds the route.
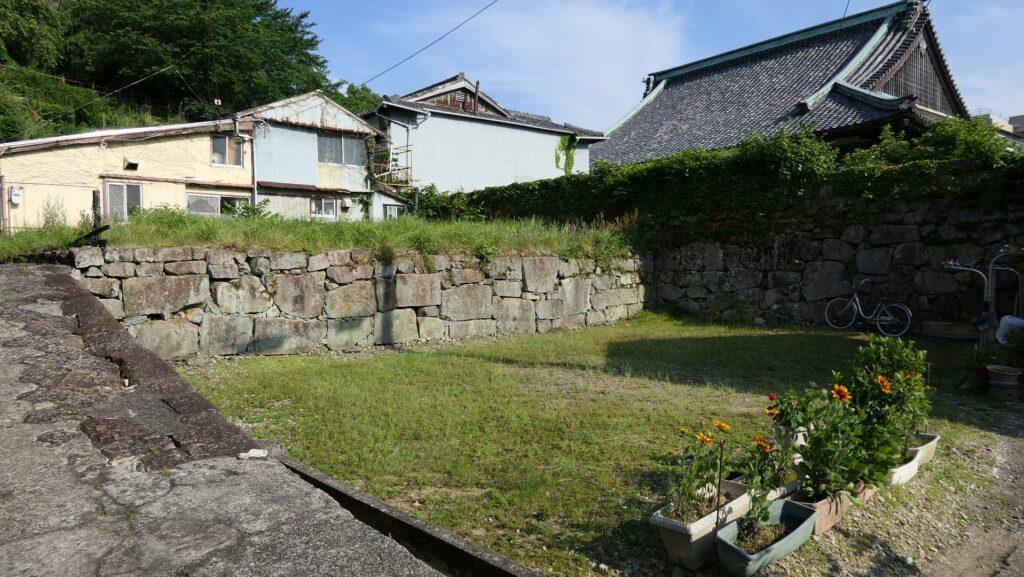
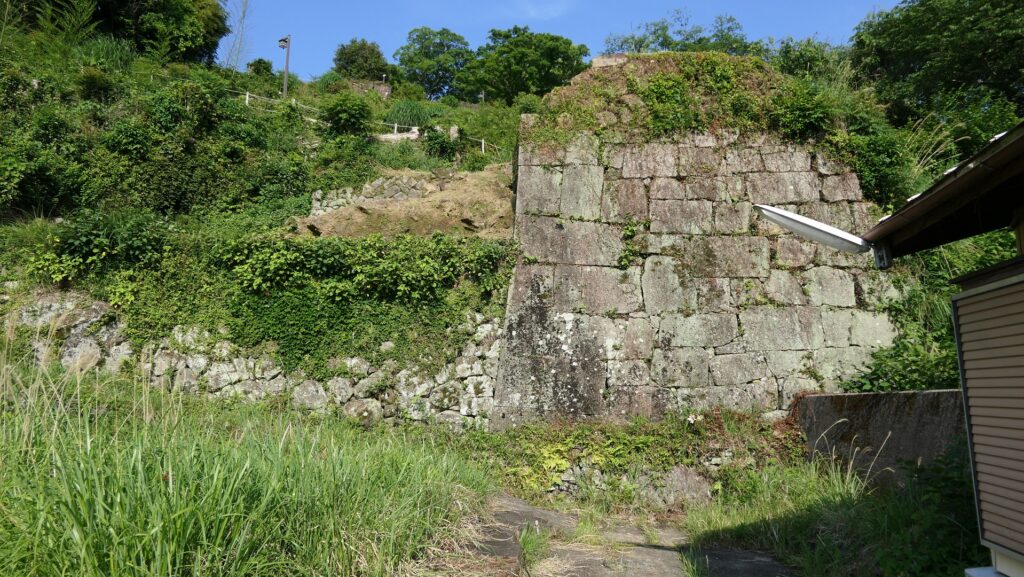
Enclosures surrounded by Precise Stone Walls
There are four enclosures on the hill, which are the Matsunomaru, Kanenomaru, Main, and Barbican from the west to the east, with only the stone walls remaining. The Matsunomaru Enclosure is the first one from the Main Route, whose entrance is a defensive square space surrounded by stone walls, called Masugata. This enclosure also has the route to the Water Supply Enclosure beside the river, it should have been the pivot point for defense.
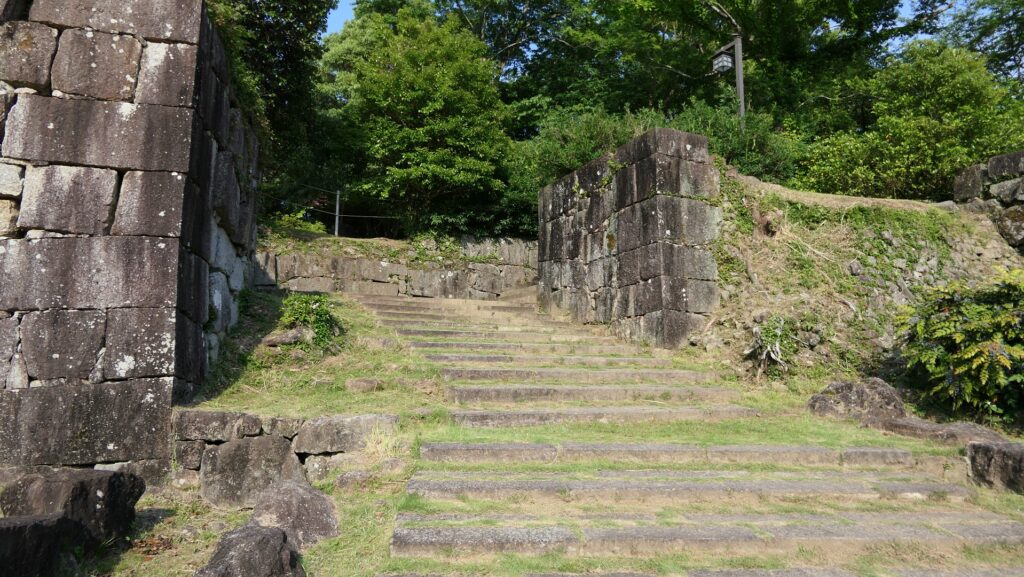
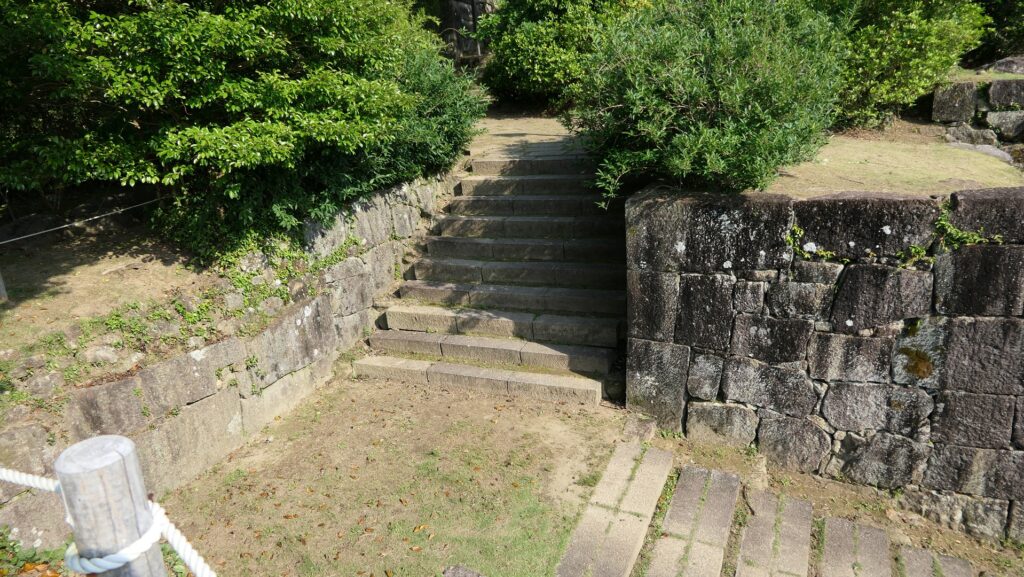
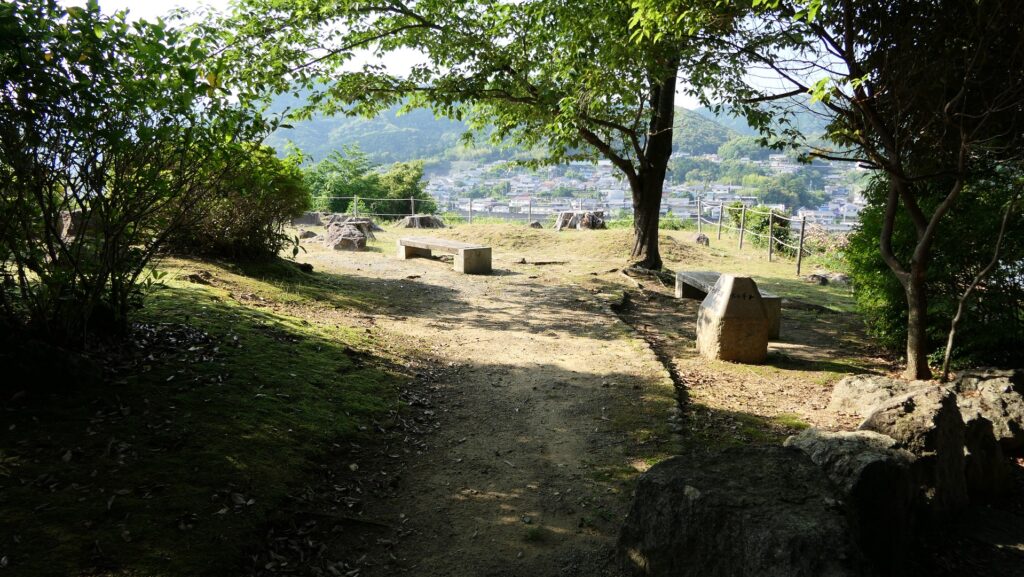
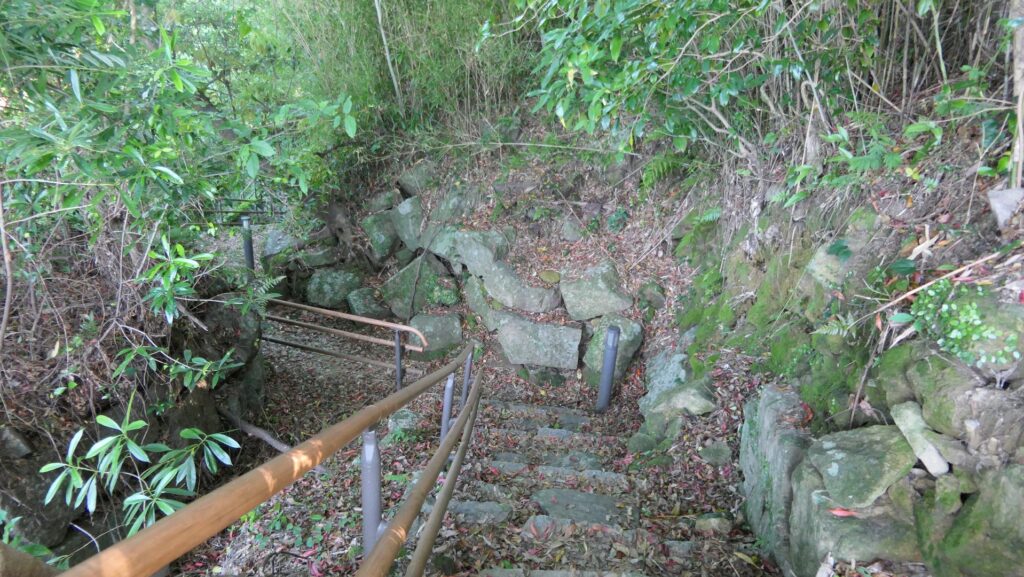
The next is the Kanenomaru enclosure which has another Masugata entrance. Its stone walls were well processed and piled with precision, in a method called Kirikomi-Hagi. It had had the Main Hall for the lord in Asano’s period, but the hall was moved to the Second Enclosure at the foot during Mizuno’s period. It now has a square and a Japanese Garden which was probably built when it was used as a Ryokan or a traditional Japanese style hotel in the Showa Era.
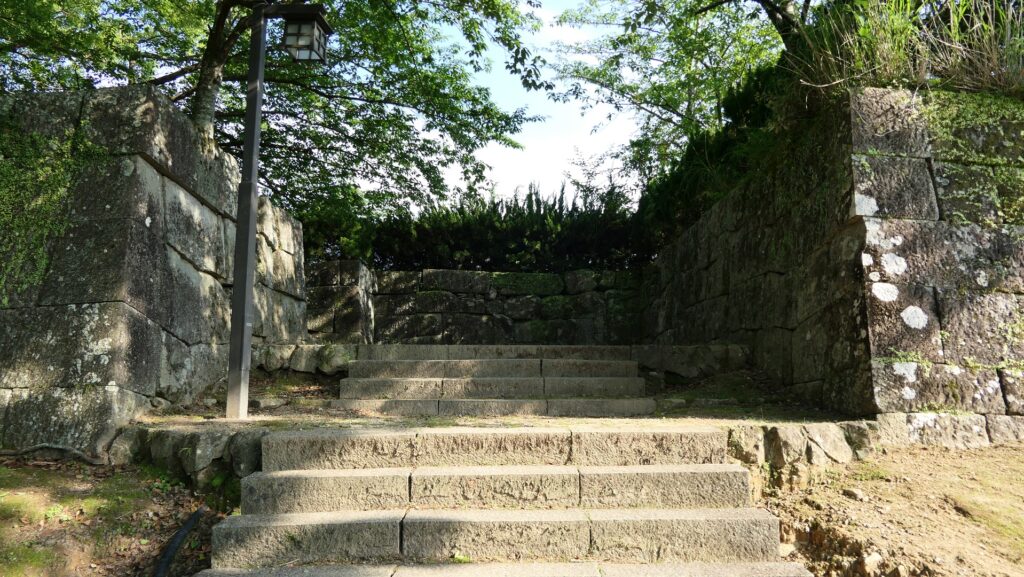
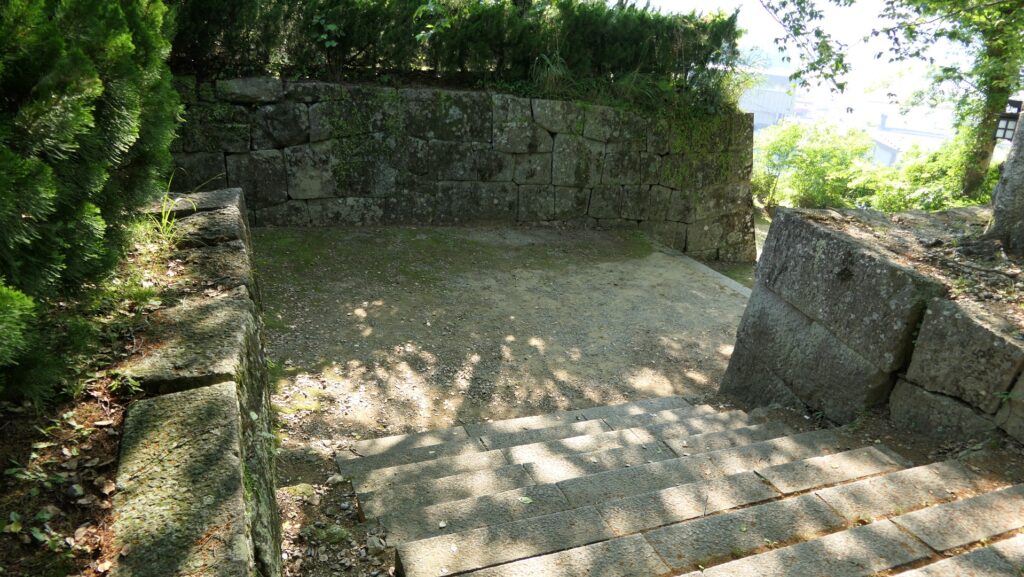
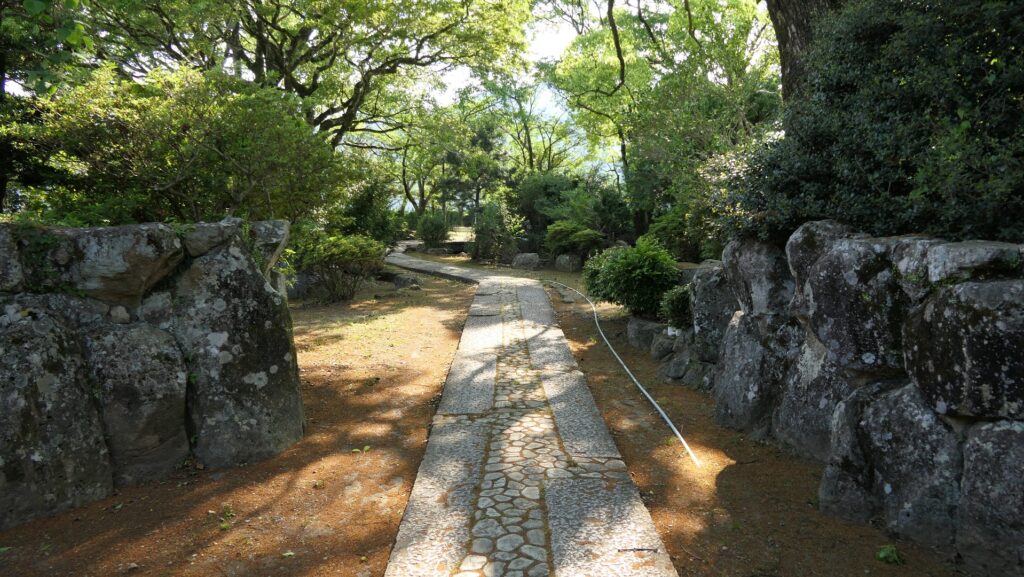
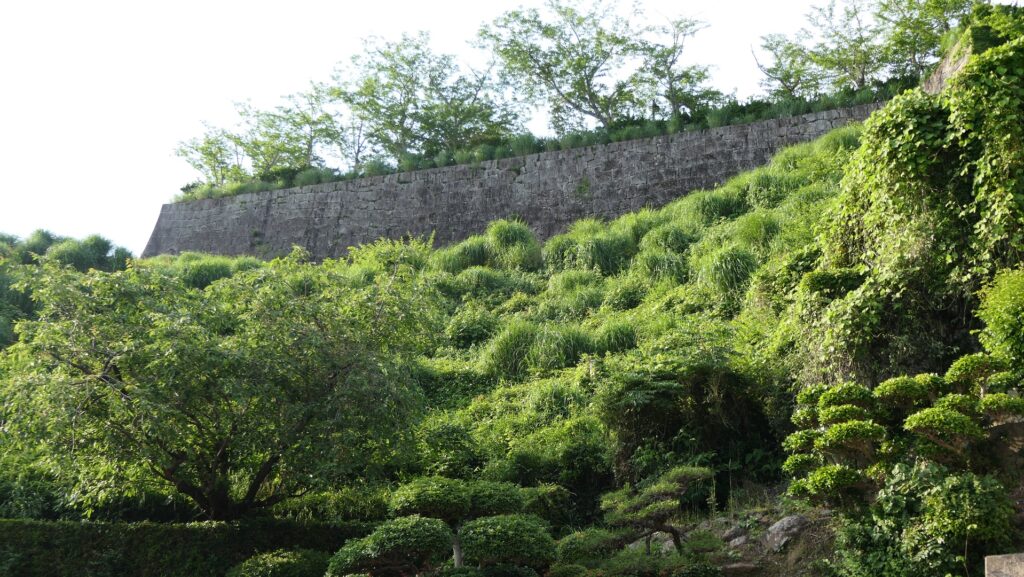
Main Enclosure with complex design
You will next reach the Main Enclosure, which has a more complex design. Basically, it has many different kinds of great remaining stone walls. First, it has doubled front gate ruins, especially, the second one is surrounded by stone walls piled with the most precision in the castle, using a method called Kikko-zumi or Piling like Tortoise Shell.
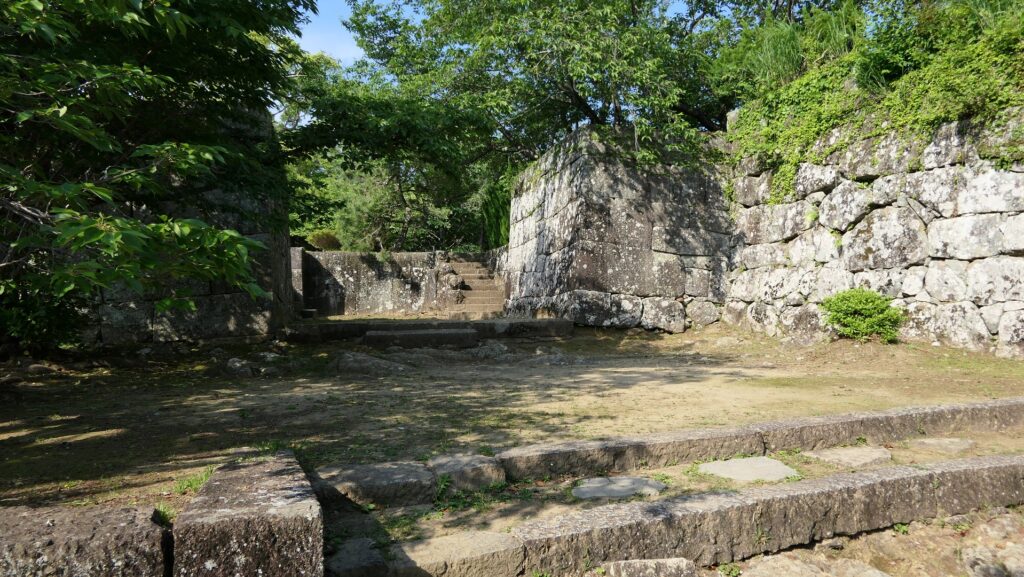
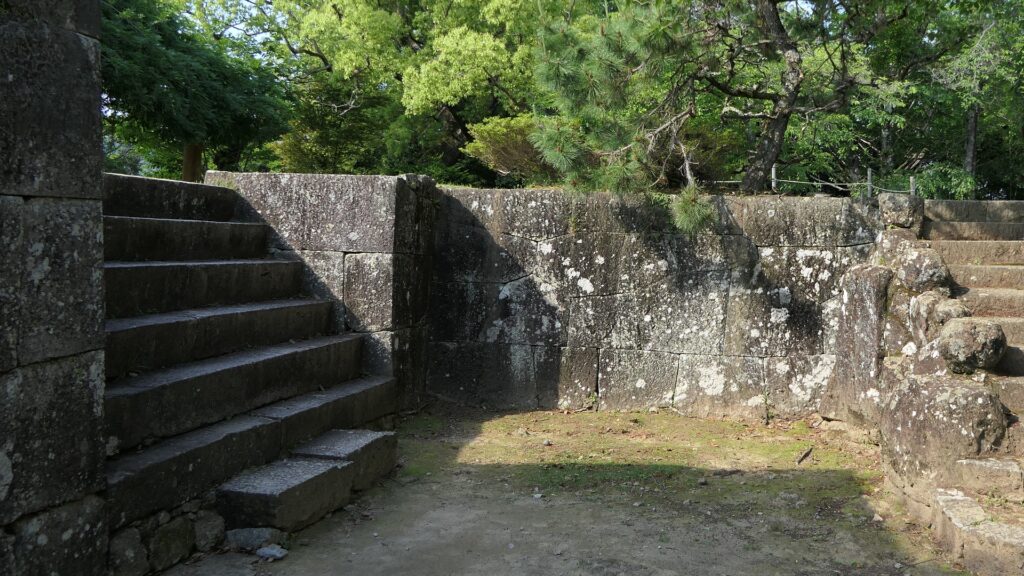
Second, the stone walls of its Back Gate Ruins show an excellent surface treatment.
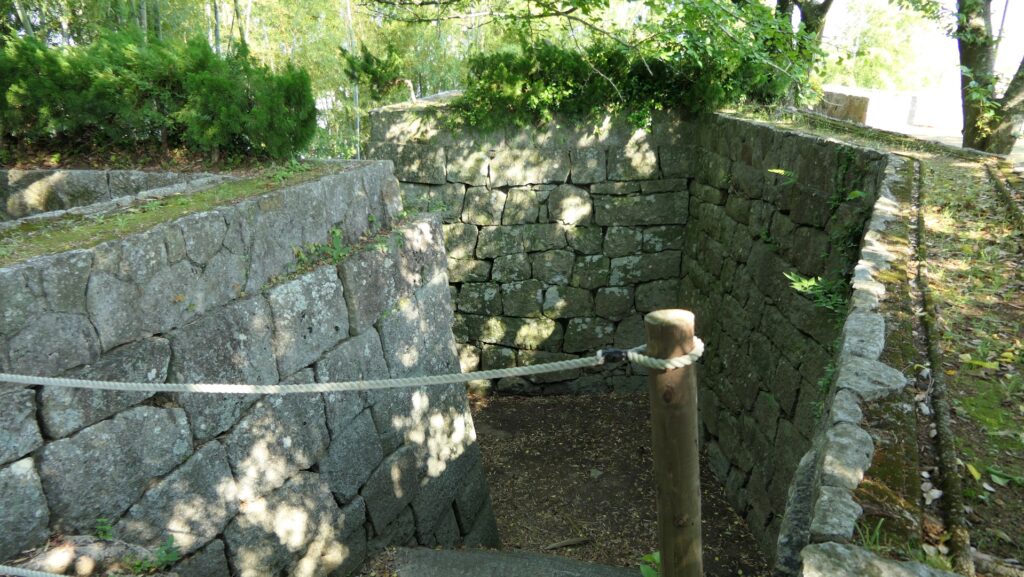
Finally, the stone walls surrounding the enclosure are curved elaborately like a folding screen called Byobu-ore which made it possible for the defenders to counterattack to the enemies’ side.
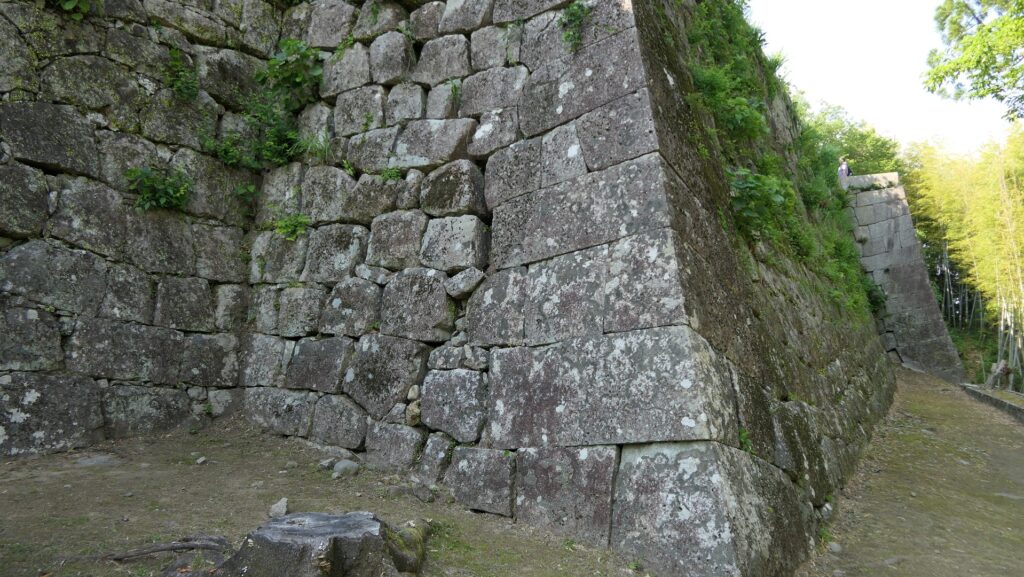
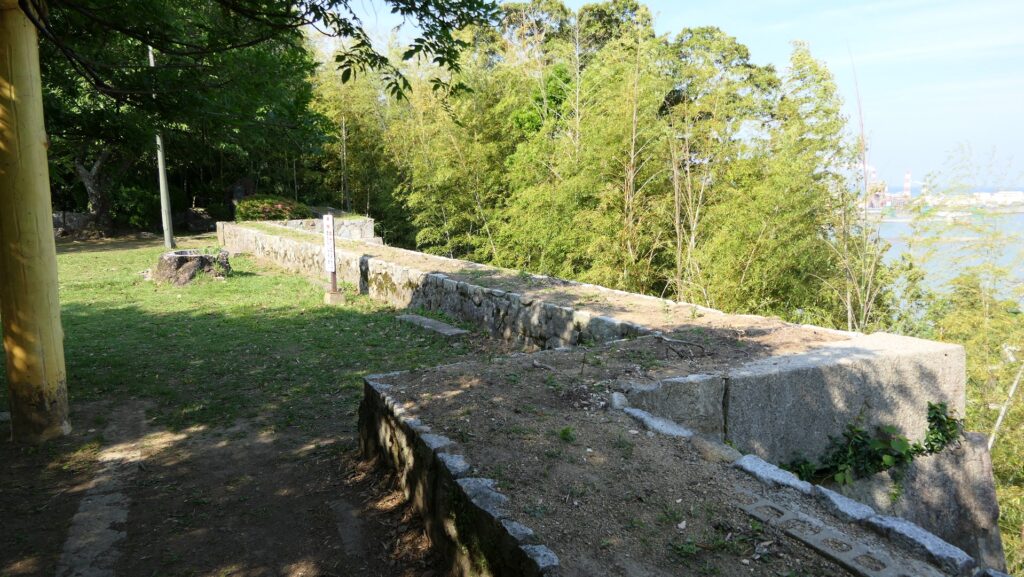
These stone walls have two tiers with the upper one being newer which was built by the Mizuno Clan, contrasted by the older lower tier which was built by the Asano Clan. The enclosure looks like a museum for stone walls.
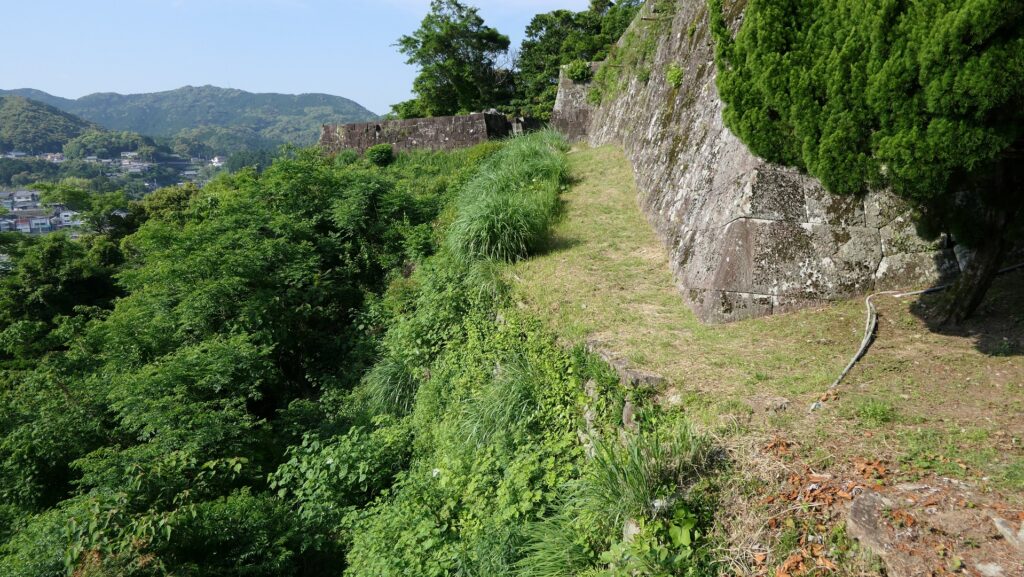
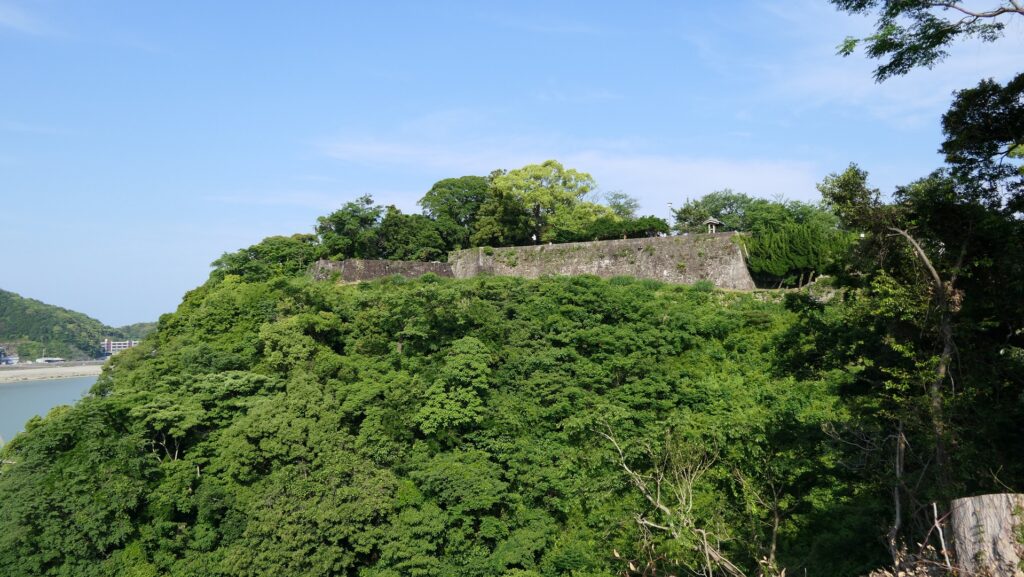
Unfortunately, the stone wall base for the Main Tower had mostly collapsed due to a typhoon in 1952. Only one side of it remains.
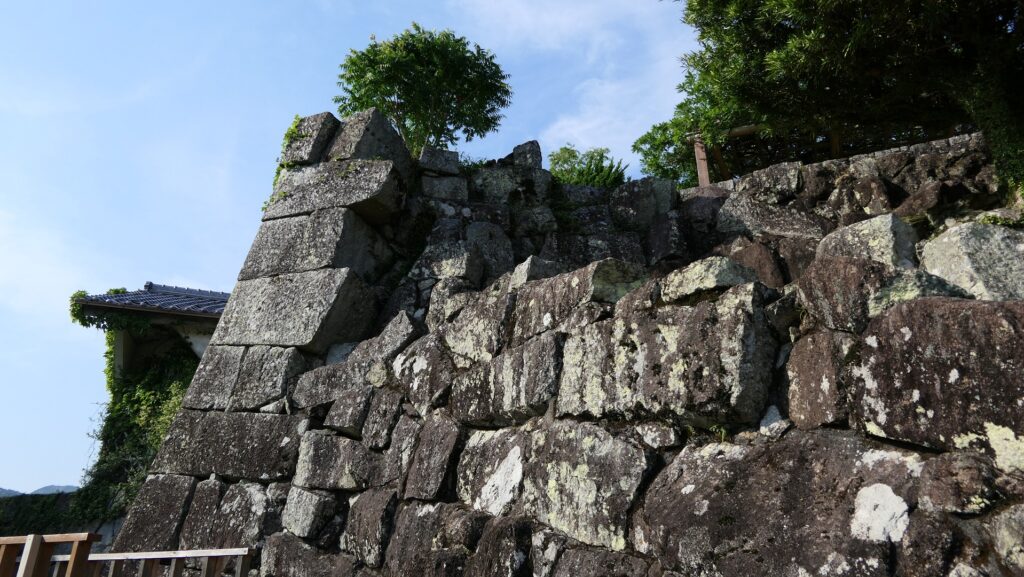
On the other hand, the enclosure was also heavily modified by several stairs and paths which could have been built using the collapsing stone walls. The added structures are supposed to have been built for the amusement facility during the Showa Era. Visitors may be confused to see these structures made of stones because there are not enough explanations for it.
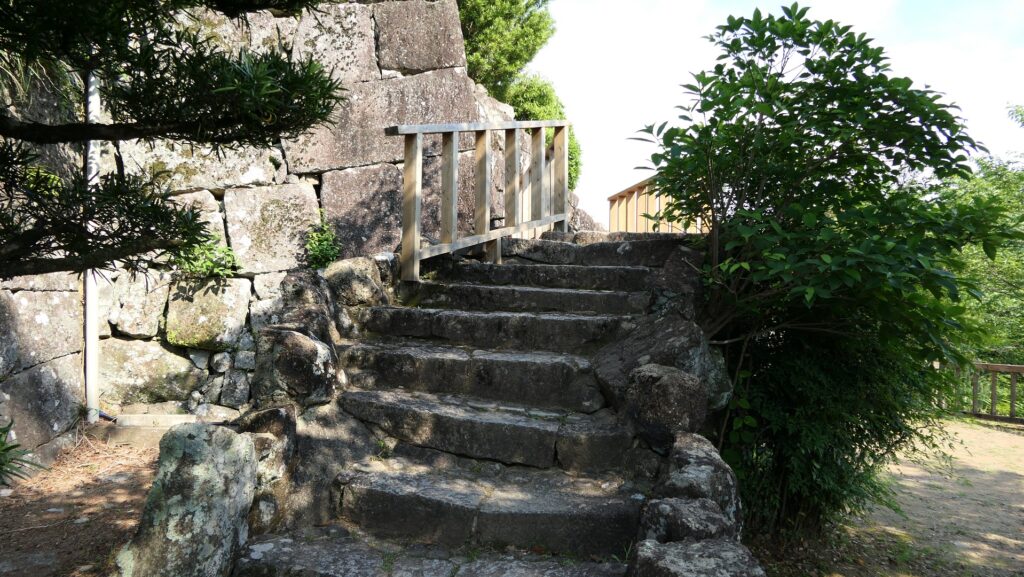
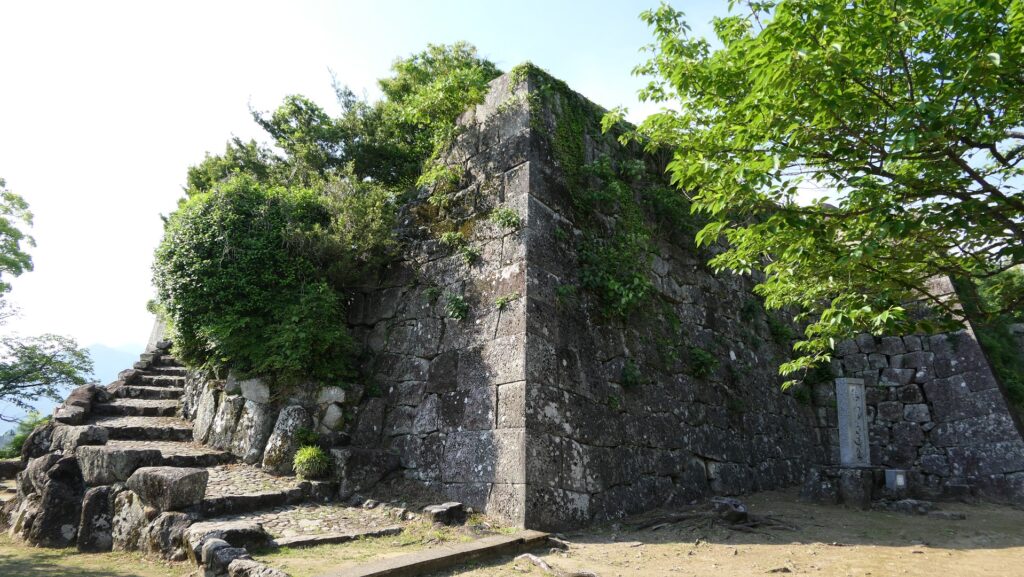
To be continued in “Shingu Castle Part3”
Back to “Shingu Castle Part1”

