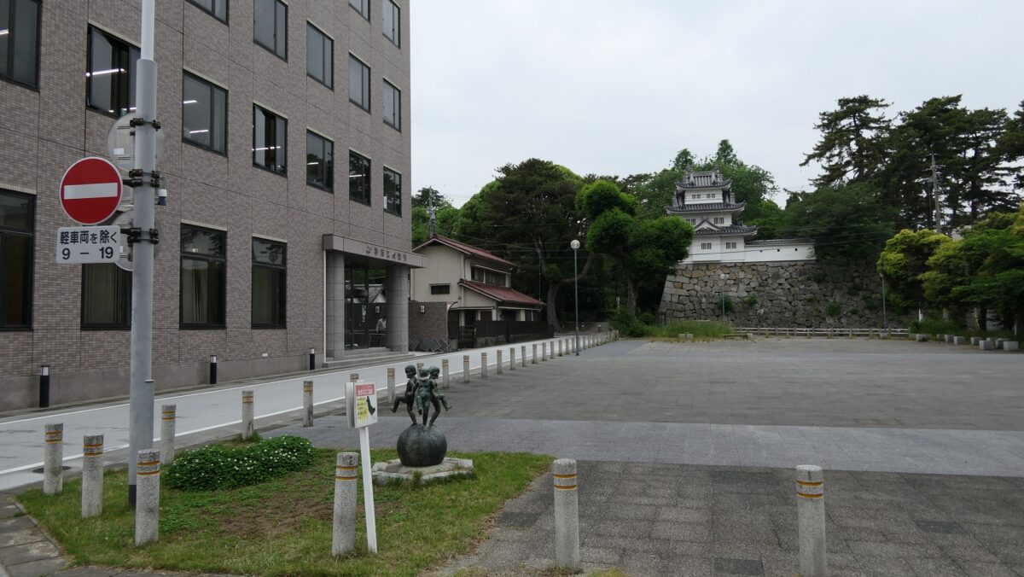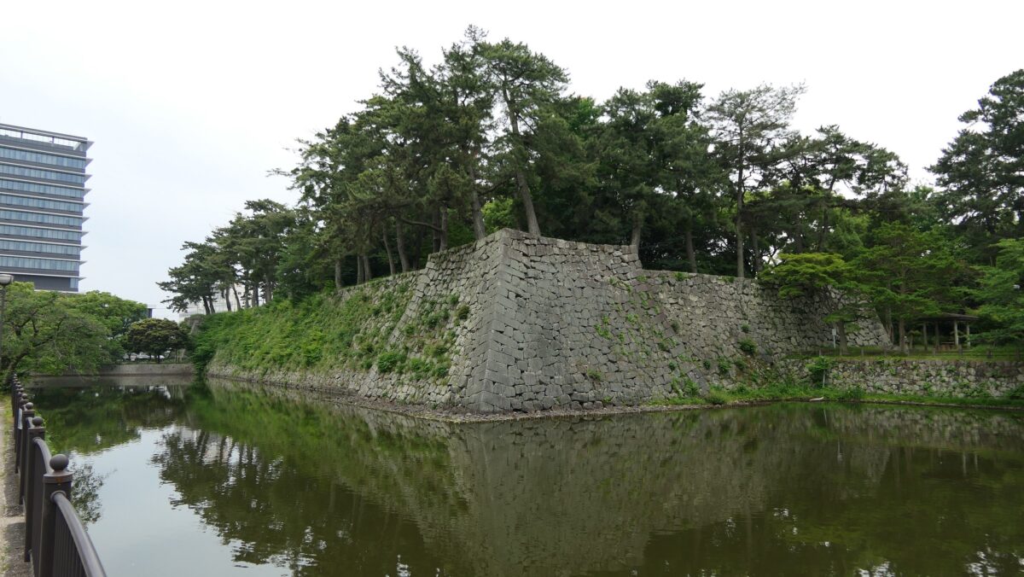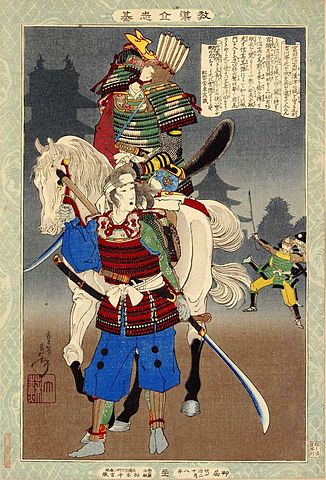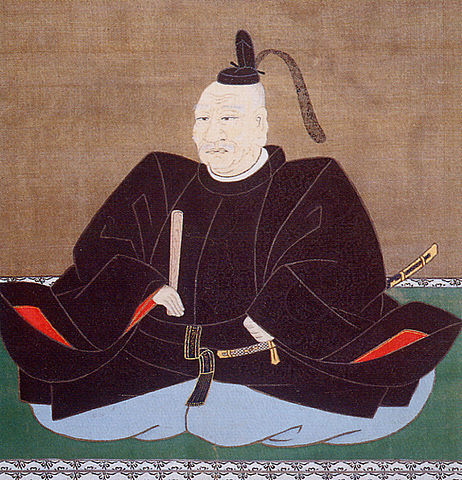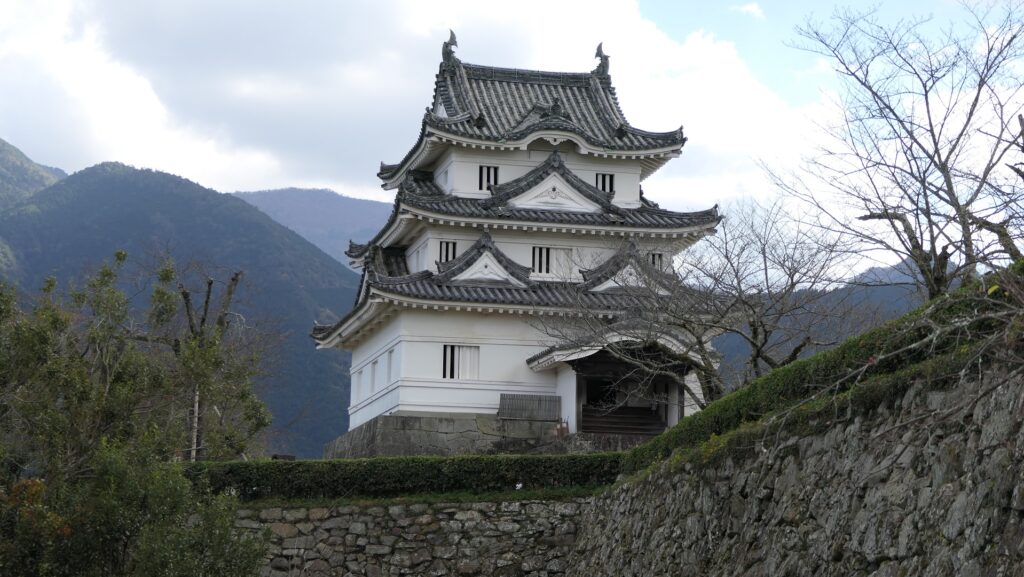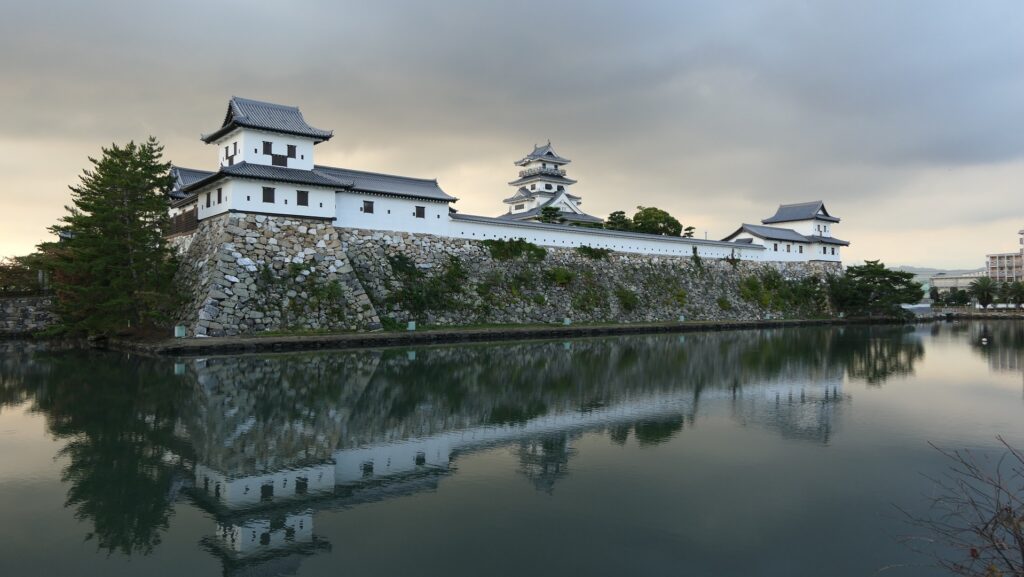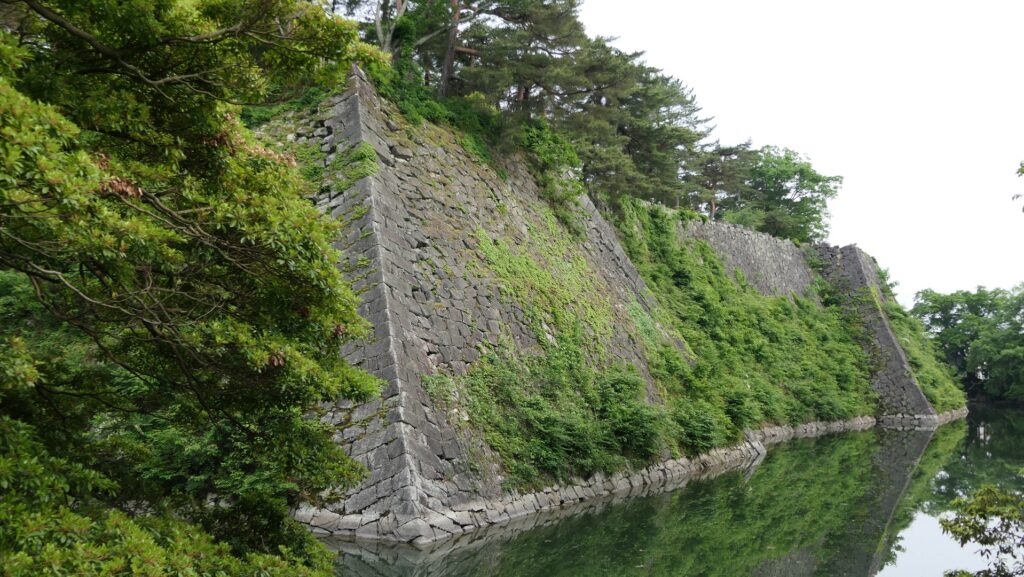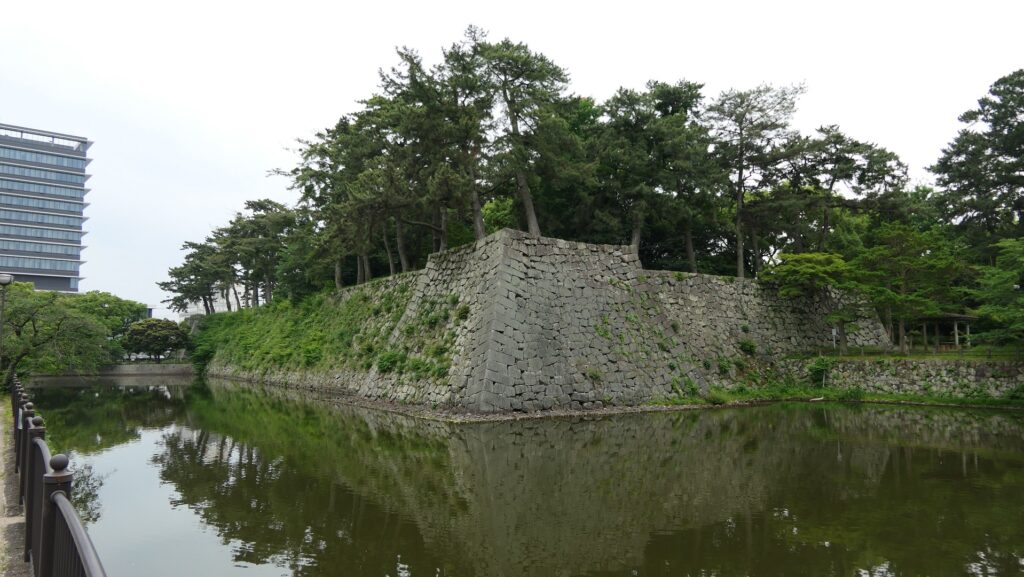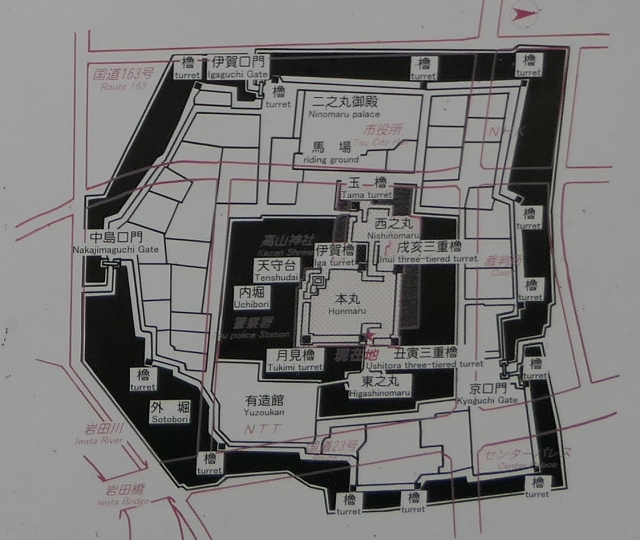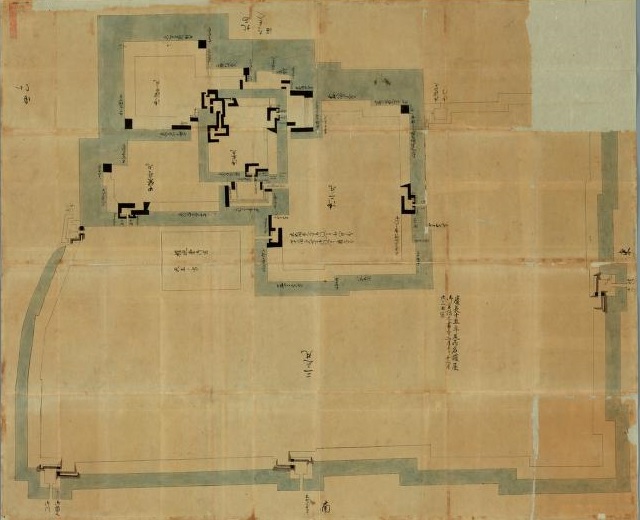Features
Castle Ruins mainly including Main Enclosure
Today, the ruins of Tsu Castle have been developed as a Castle Park. However, the range of them is limited just including the Main Enclosure, the Western Enclosure as one of the Barbicans, and part of the Inner Moat. The center of the park is like an urban one, not like a historical one, so I will describe the outer block of the park, which still has castle-like items, from one side to the other.
The aerial photo around the castle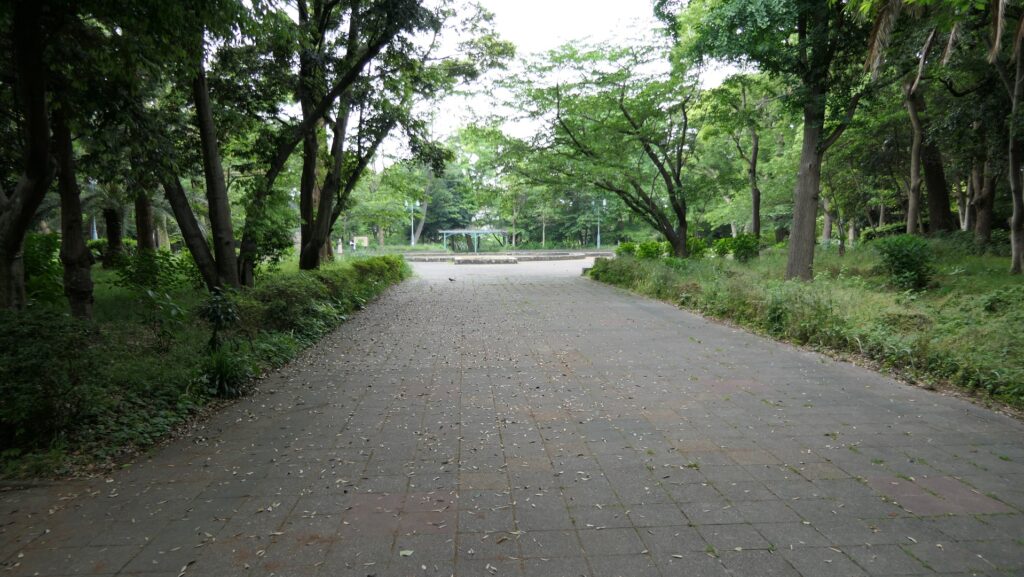
Eastern Side
This side was the eastern edge of the Main enclosure, which has the main entrance to the park and an imitation three-story turret built in the present time. It was also one of the original entrances.
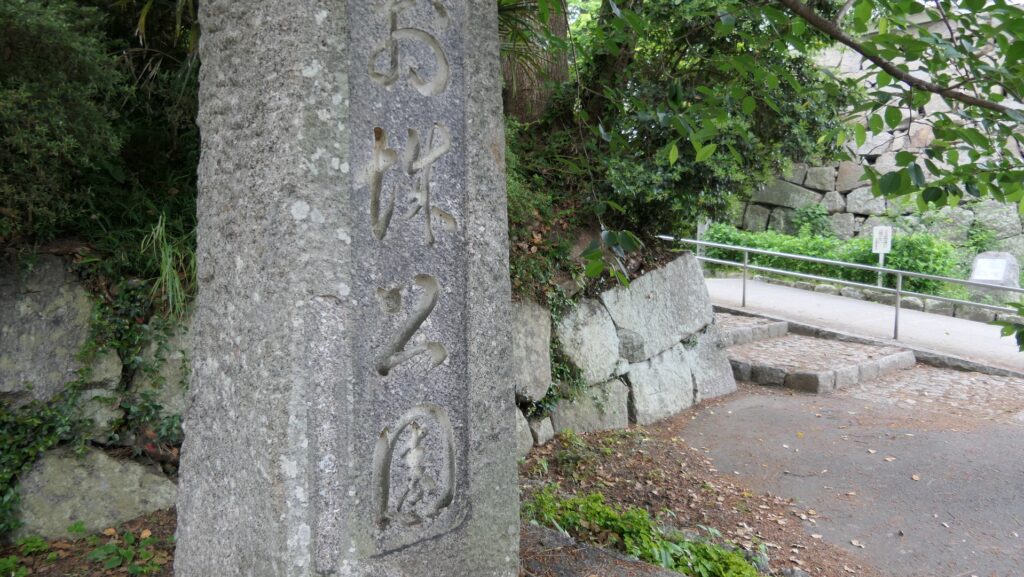
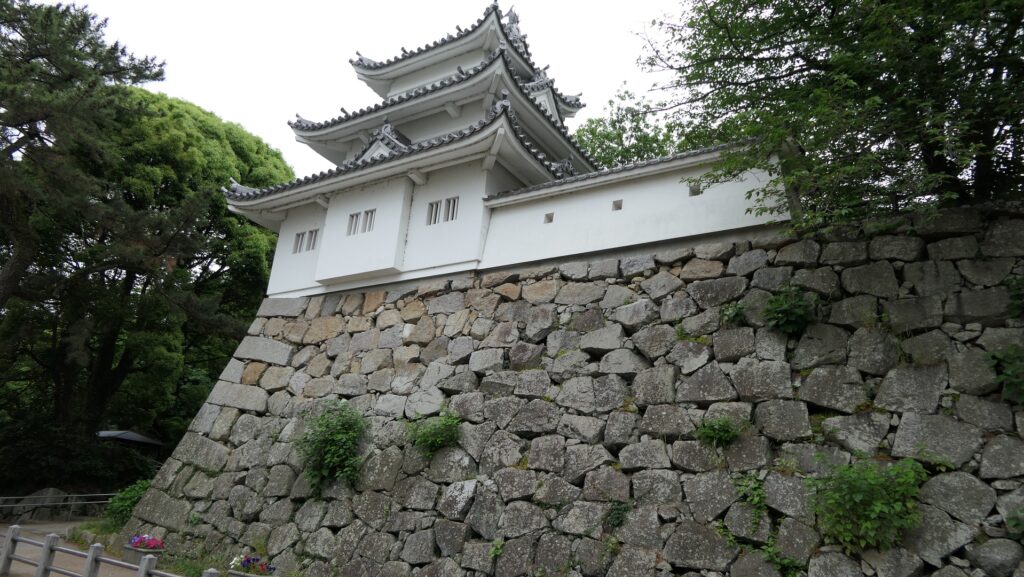
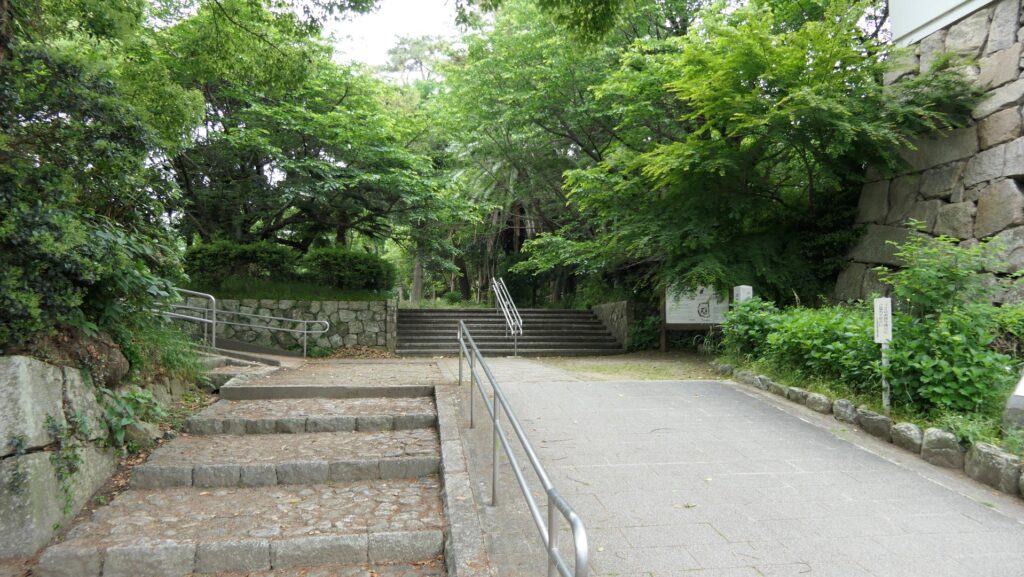
The Inner Moat on this side was filled in, used as roads, a parking lot, another park, and a city area. The road directly leading to the entrance may have been traced from a path of the Eastern Enclosure, the other barbican.
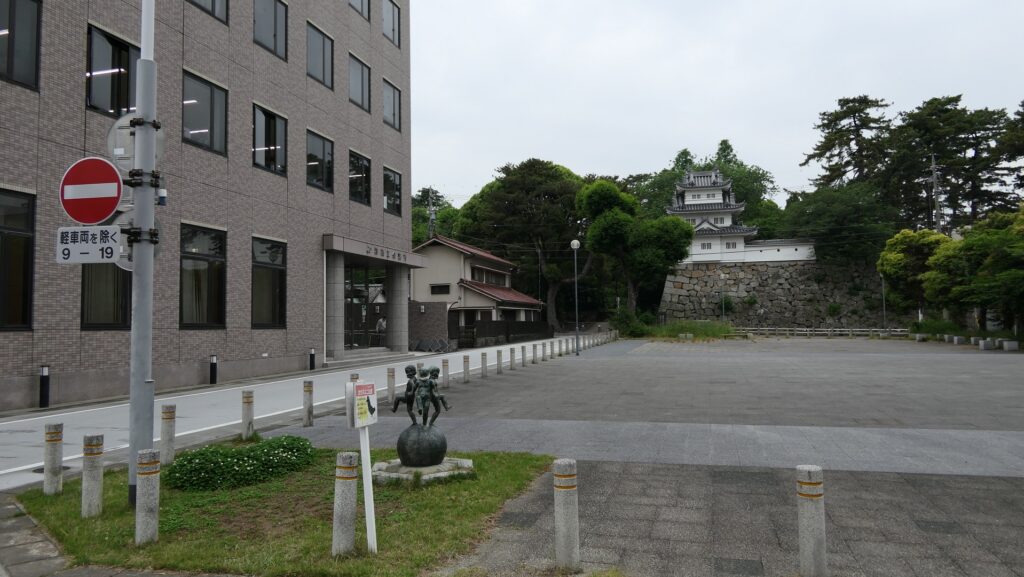
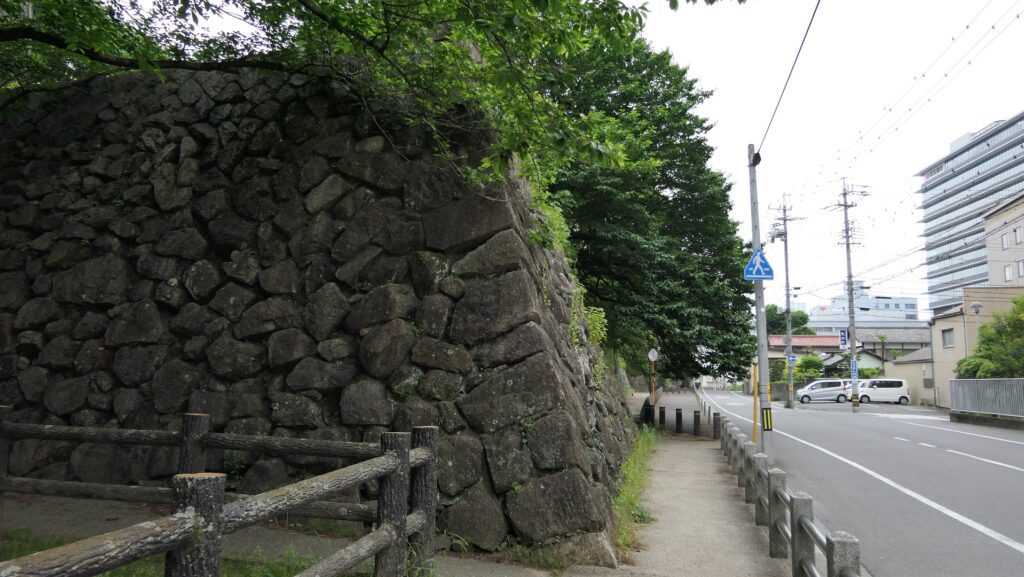
The stone walls of this side remain, but the upper part collapsed, and the lower part is mortared to prevent it from collapsing.
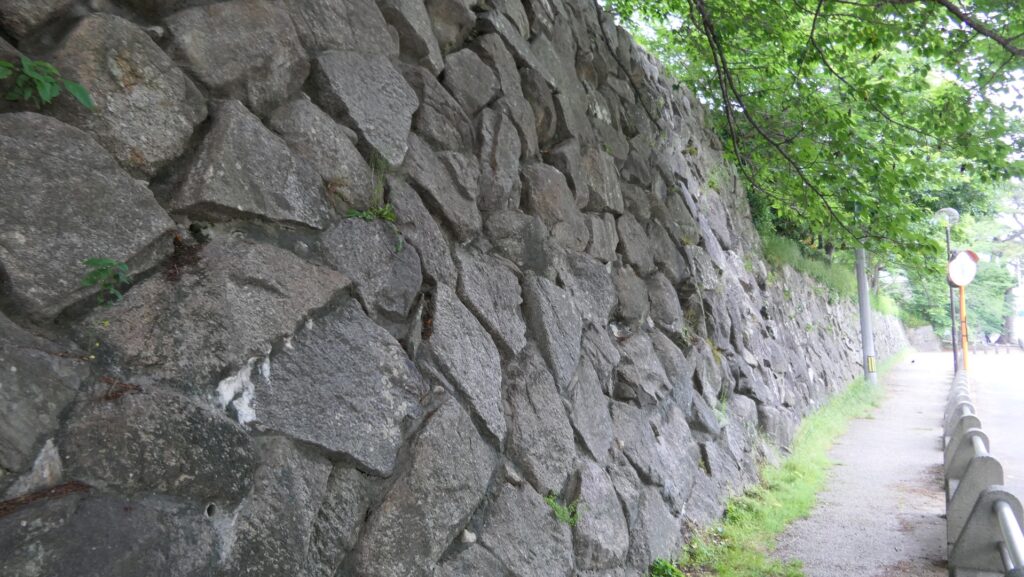
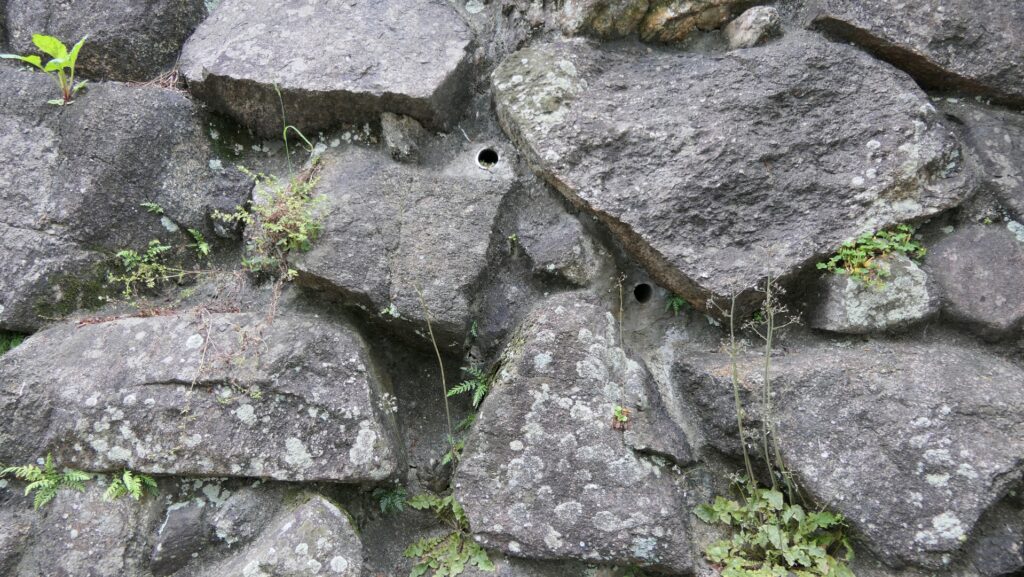
Southern side
This side has stone walls as well, but their condition is better than those of the eastern side. If you look at the stone walls carefully, you will find the joint of the left and right parts. That means the edge of the left part was the corner of the older Main Enclosure when the castle was called Anotsu Castle. The right part was added by Takatora. This also means the left part is older.
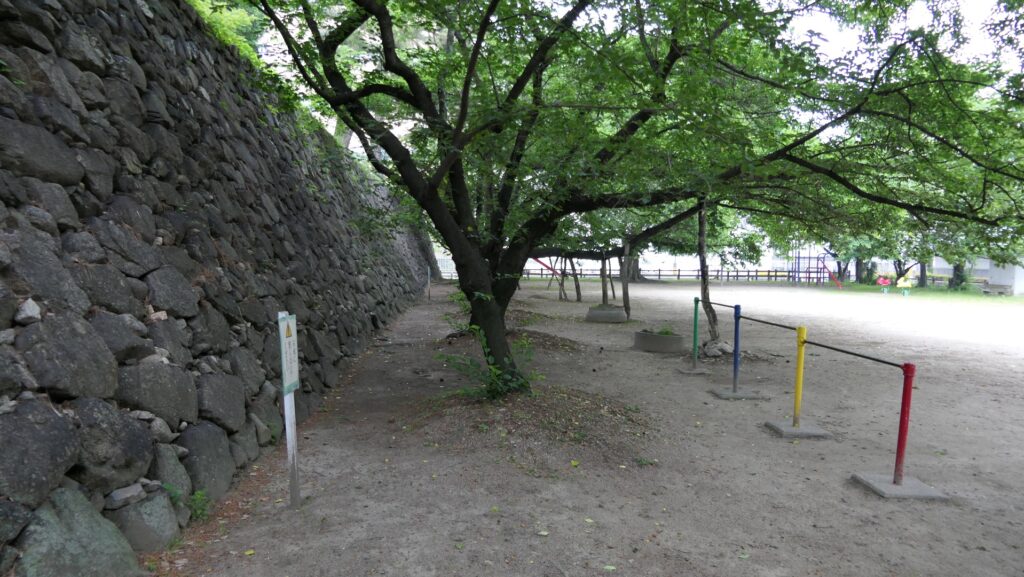
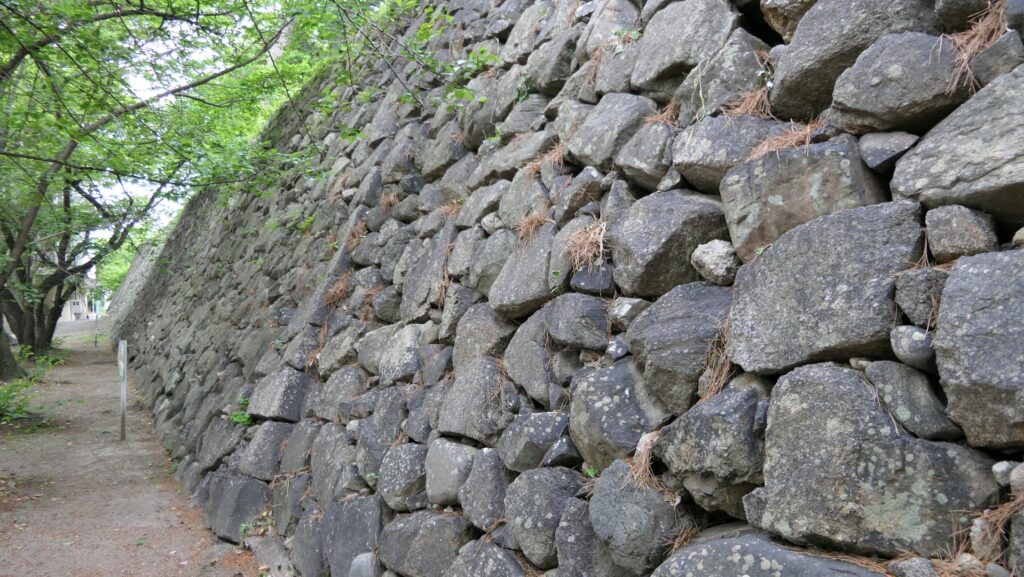
This side has a small entrance between the stone walls, called Uzume-mon or the Small Back Gate. It had been an entrance to the outside of Anotsu Castle. In Takatora’s period, the Inner Moat was in front of it.
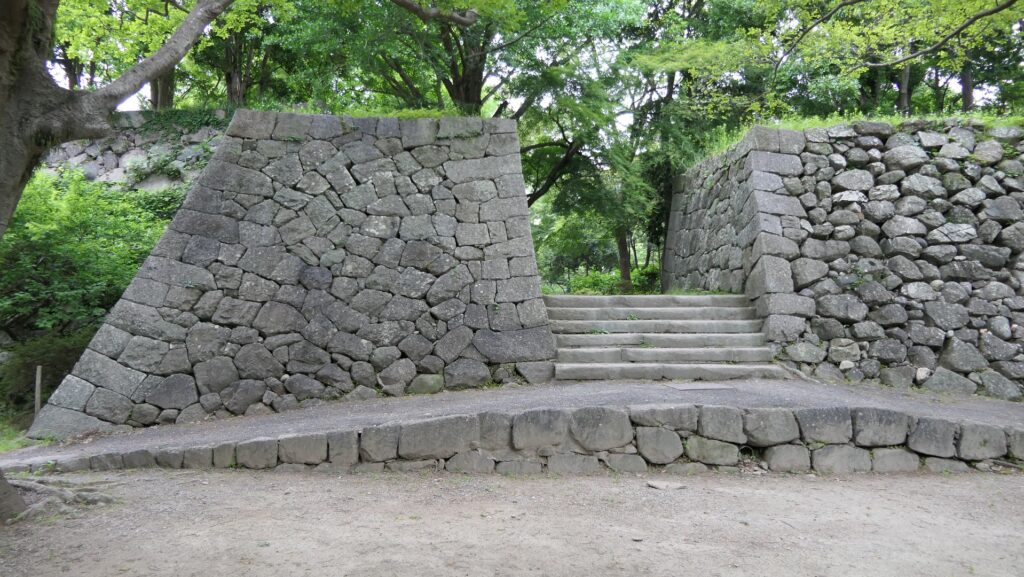
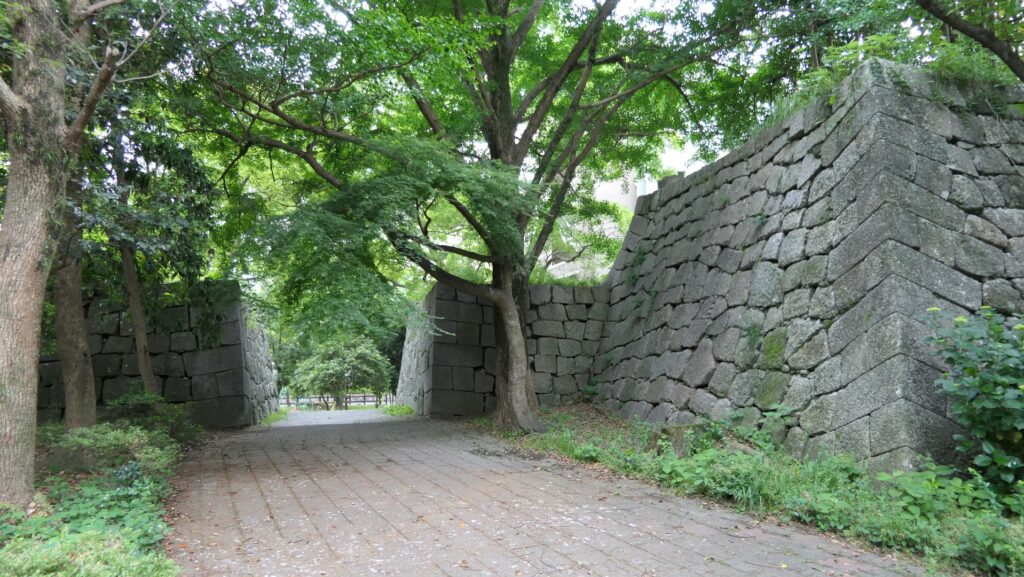
There is also the stone wall base for the Main Tower at the southwestern corner. The base has two tiers, the upper one for the large Main Tower and the lower one for the small Main Tower. The towers were burned down in the Battle of Anotsu Castle in 1600, and Takatora didn’t rebuild them.
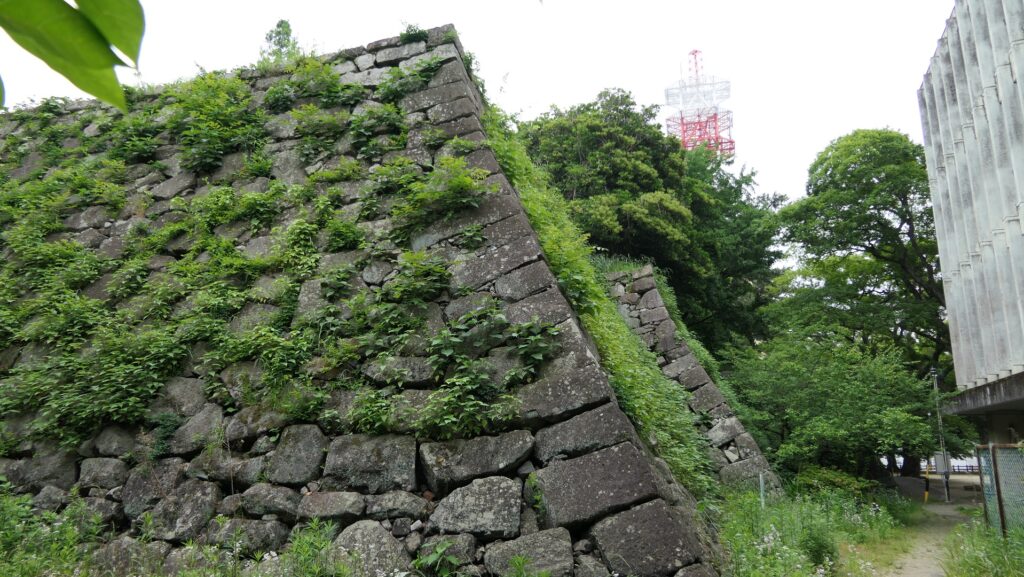
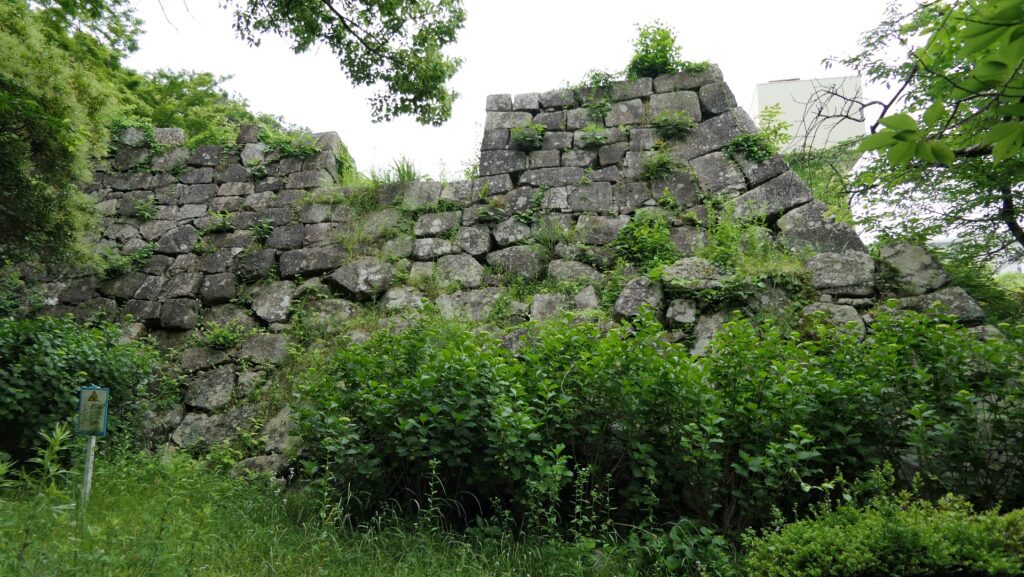
Western side
This side has the Western Enclosure which is the only remaining Barbican beside the Main Enclosure. You can experience how to enter the Main Enclosure in the past. You can first walk across the earthen bridge over the partly remaining Inner Moat from the south. This bridge was originally made of wood.
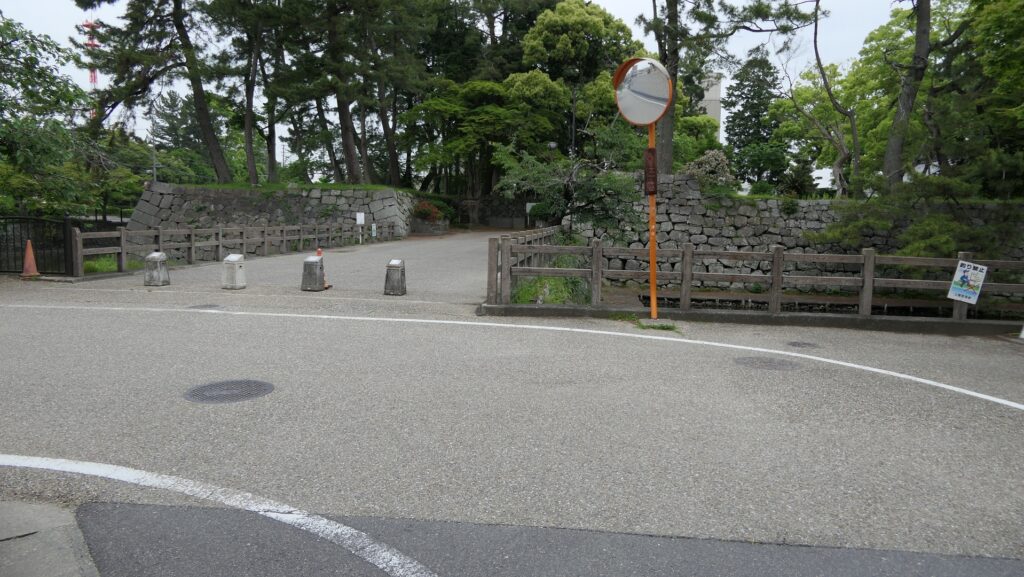
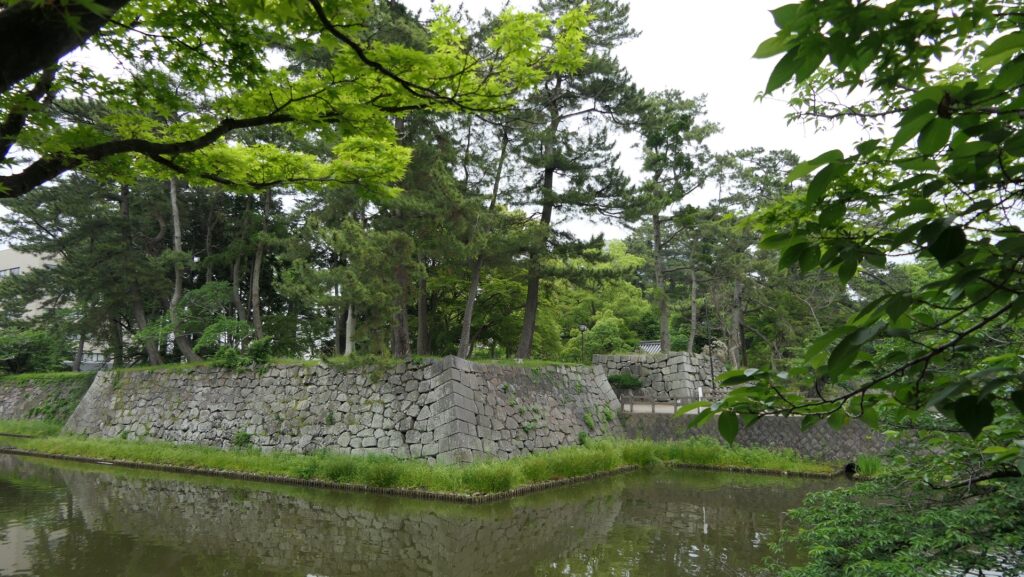
The entrance of the Western Enclosure is surrounded by altered stone walls, which still looks like the original. You will next turn right and go to the Main Enclosure through a gate called Nyutoku-mon. This gate was originally built for the Tsu Domain school located elsewhere and has been relocated to the present location. The area between the Western and Main Enclosures are connected by a spacy Japanese garden. However, they were originally connected by a thin route, which were strongly protected.
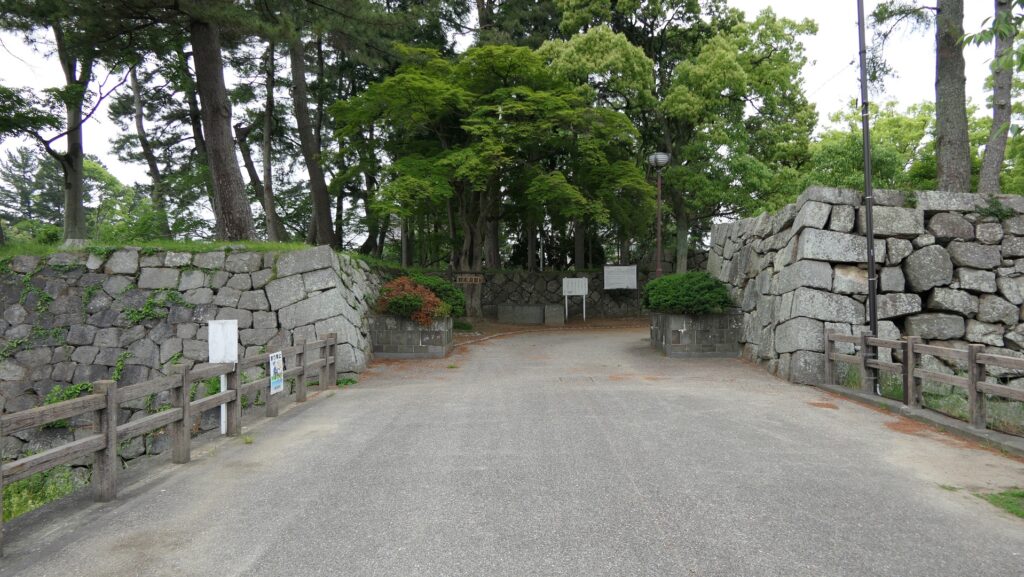
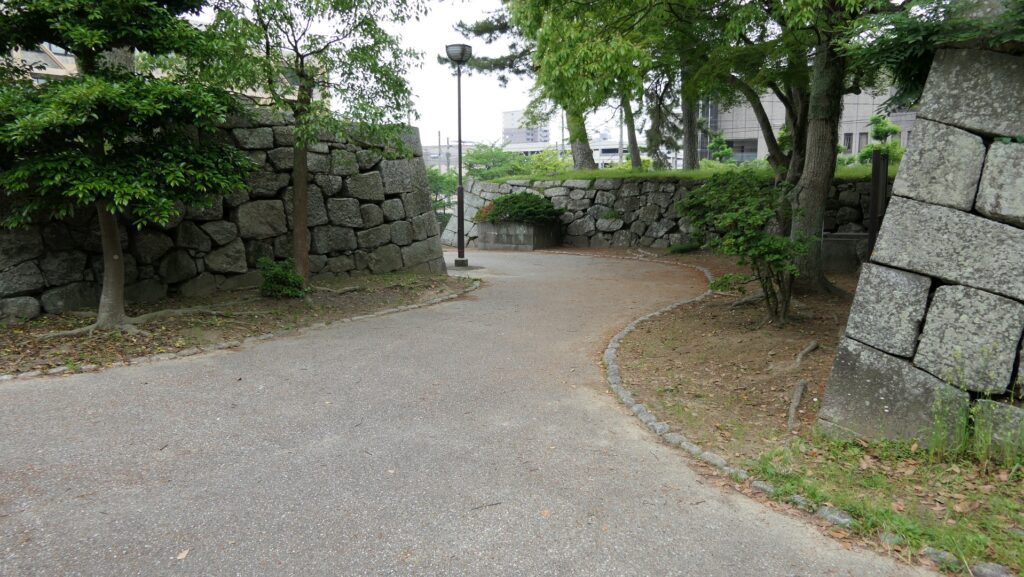
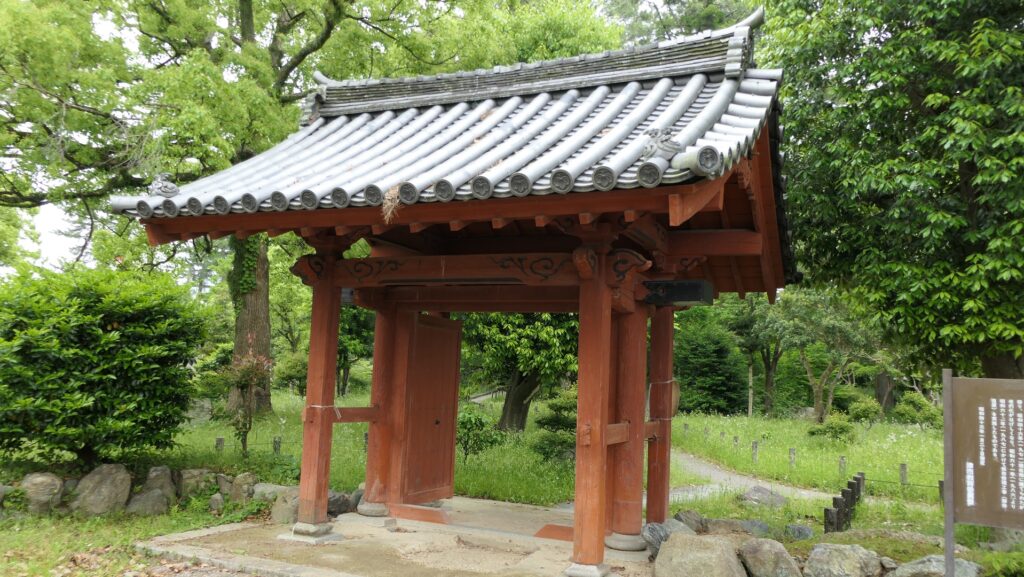
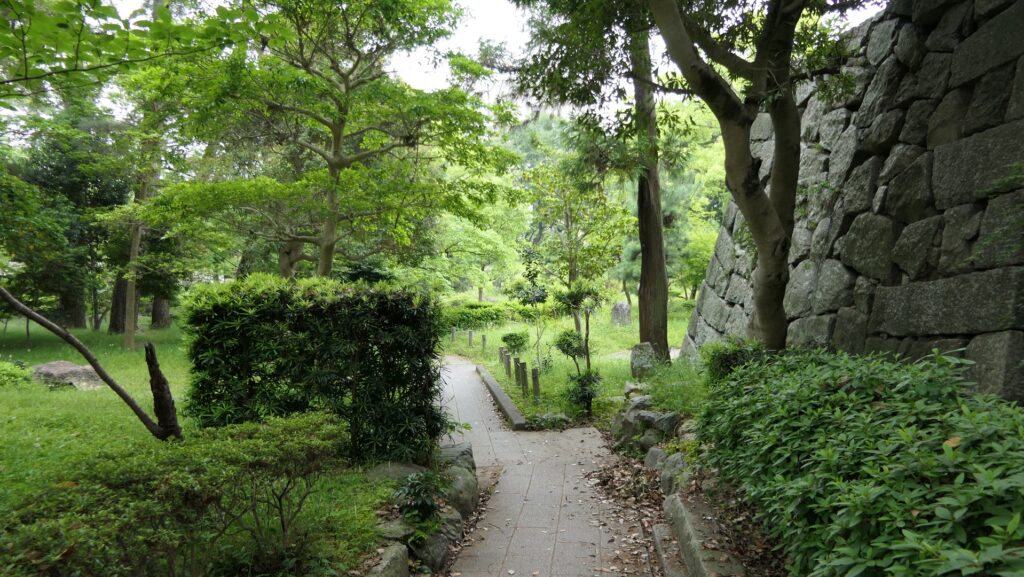
To be continued in “Tsu Castle Part3”
Back to “Tsu Castle Part1”

