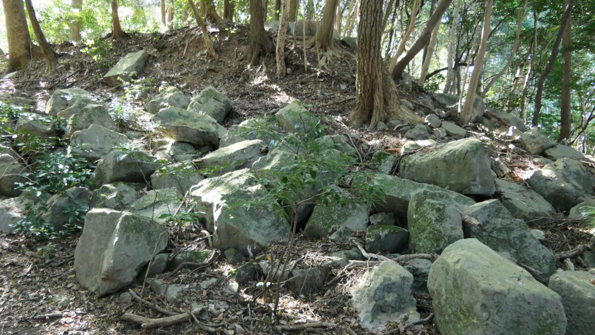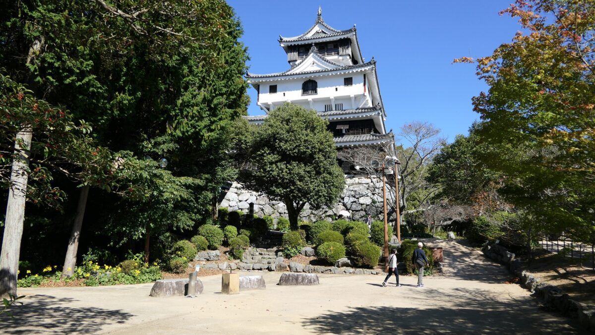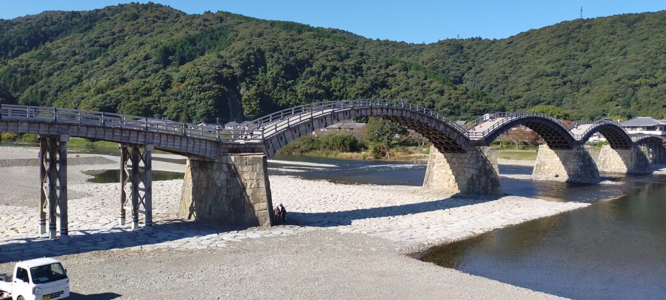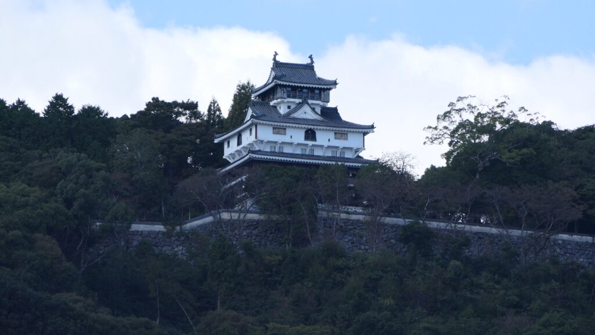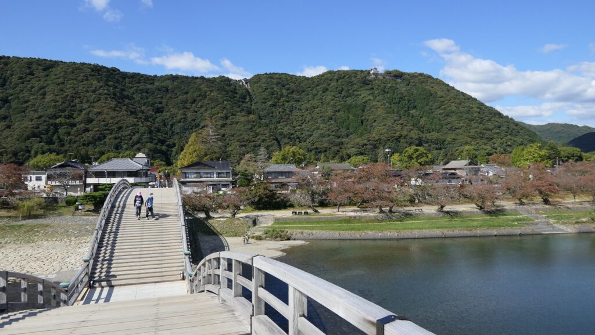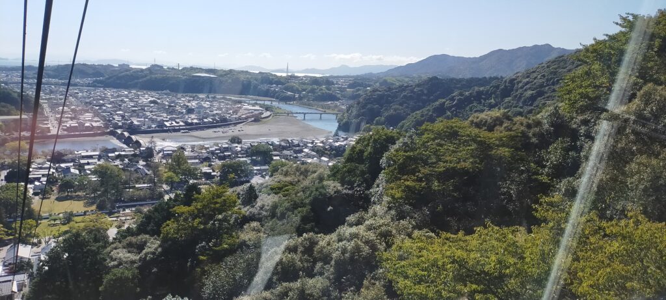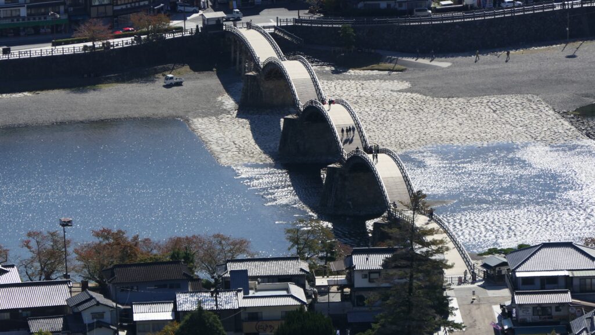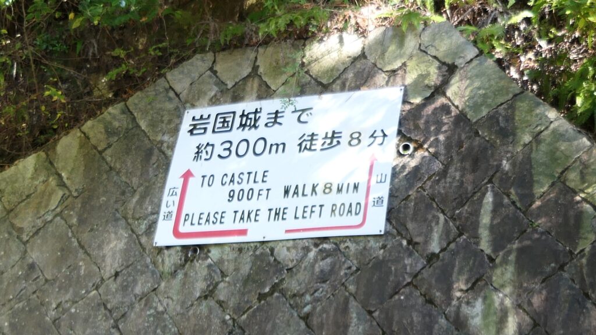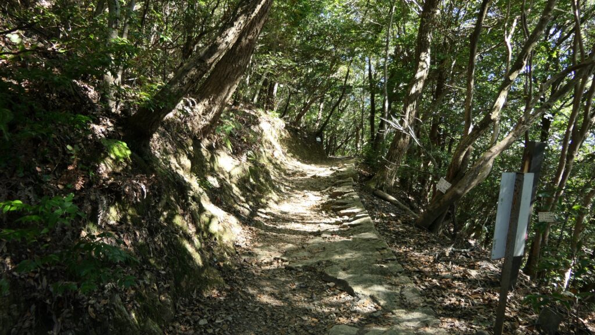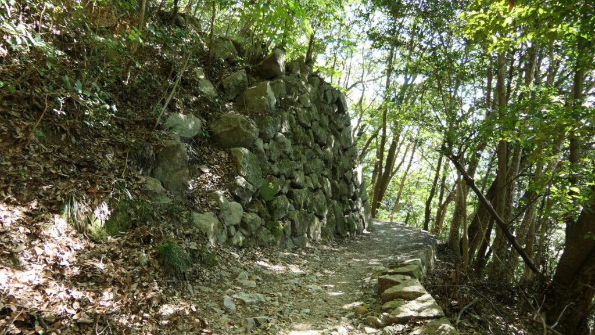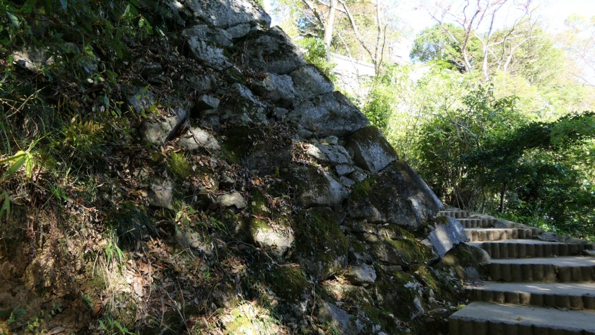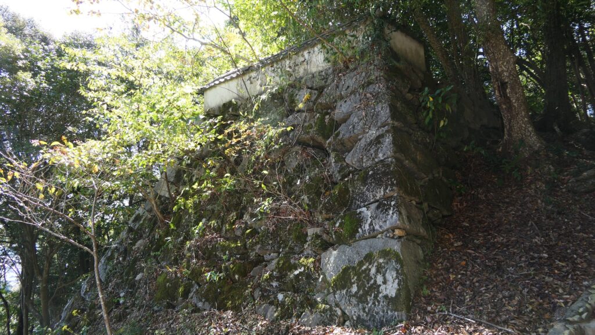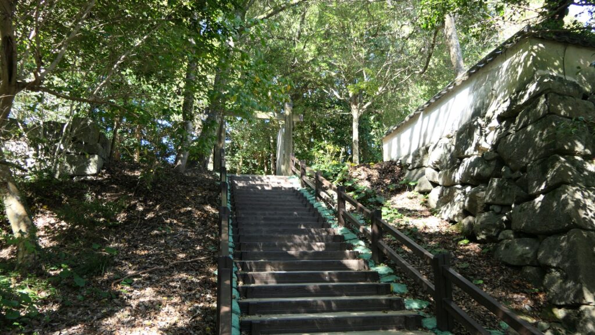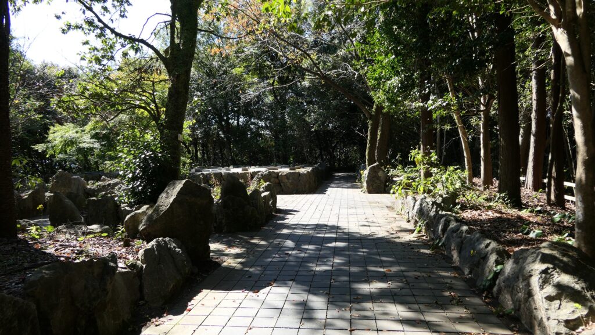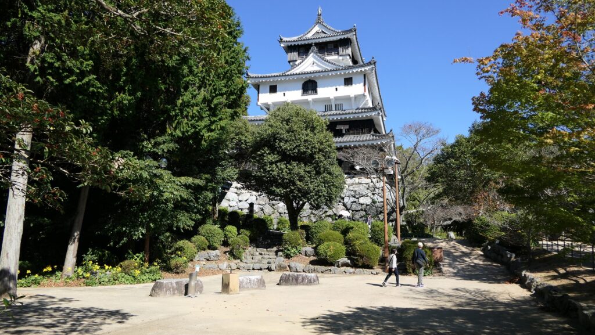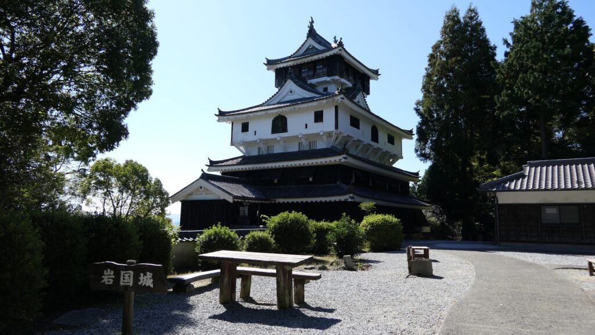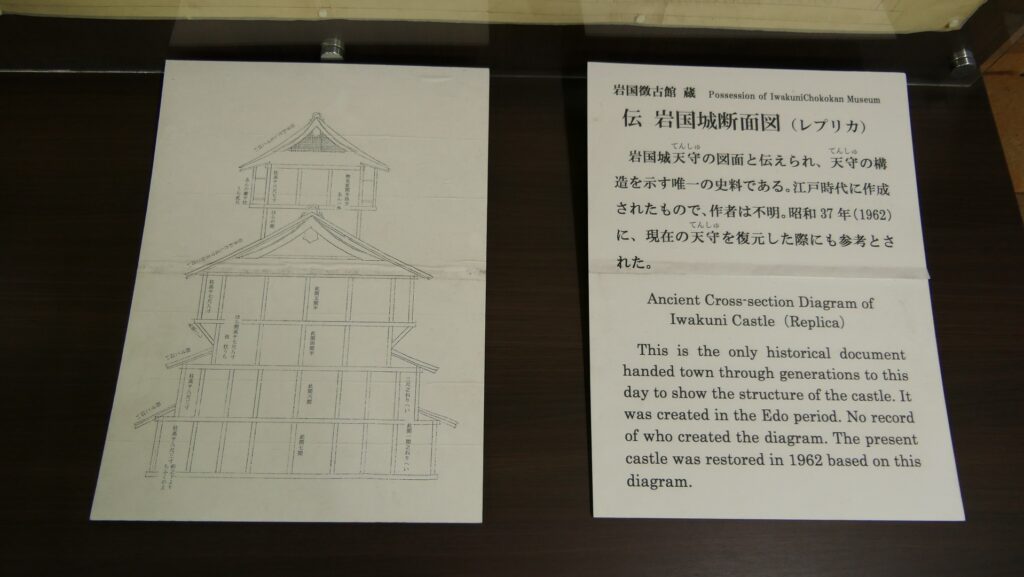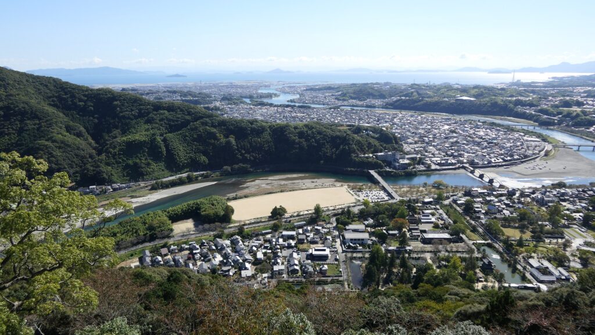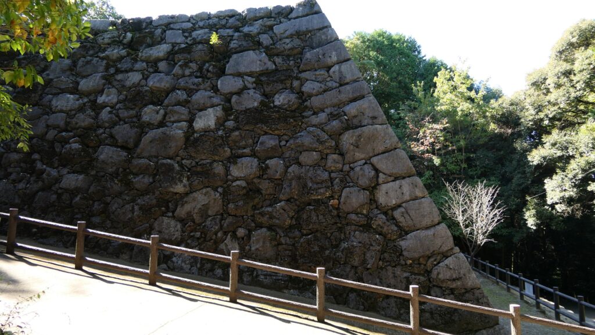Features
Northern Enclosure remains destroyed
The real highlight of the original Iwakuni Castle is, in fact, the Northern Enclosure which few people visit. You can exit the Main Enclosure through the path beside the stone wall base. Then, you can pass the route across the large dry moat between the Main and Northern Enclosures. This was built by the founder, Hiroie Kikkawa to protect the Main Enclosure from sudden attacks of enemies.
The map around the mountain part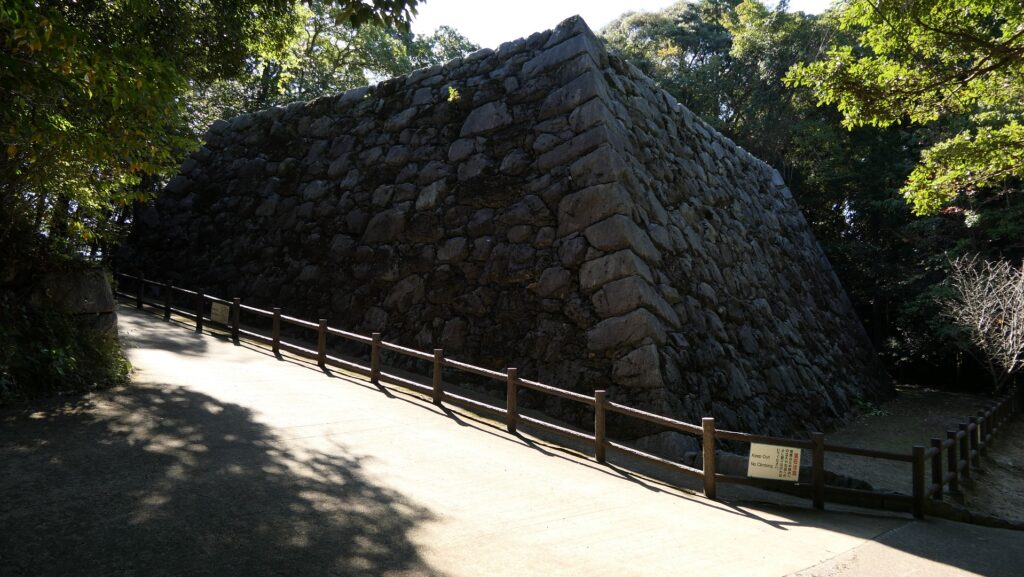
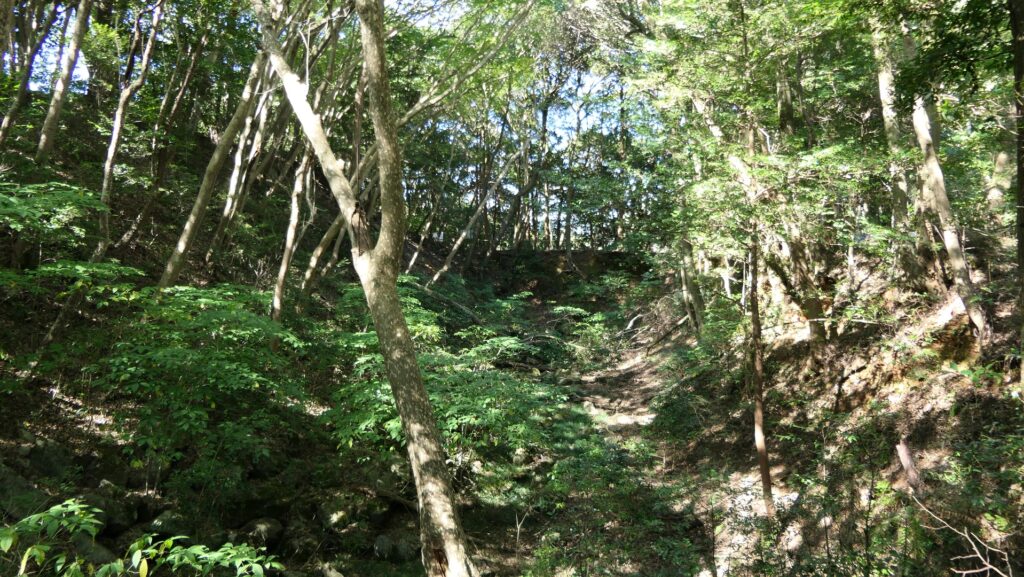
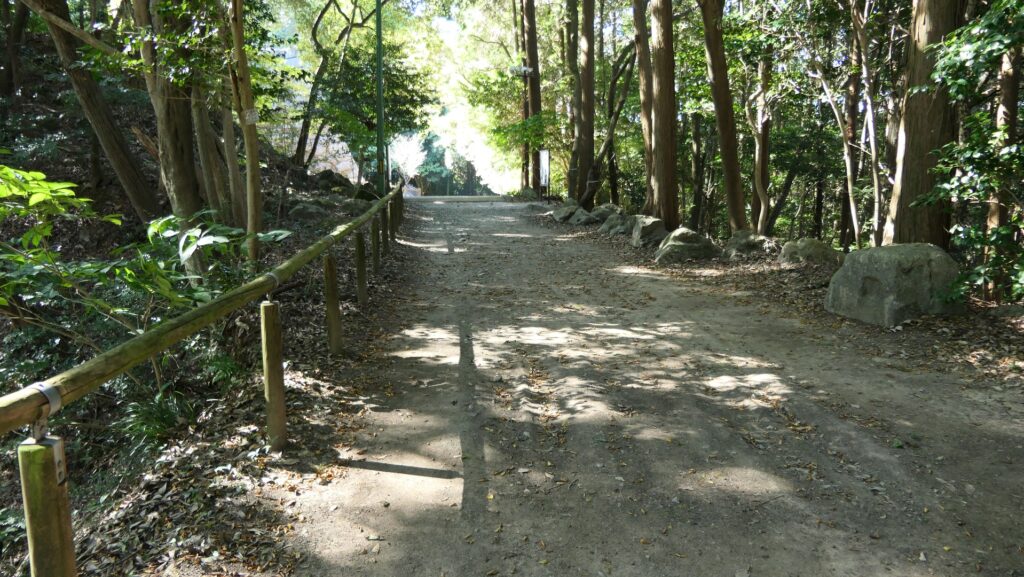
The inside of the Northern Enclosure is a square now, but if you climb down from it and walk around outside of it carefully, you may be surprised to see what you find. Lots of large stones collapsed and lie around the western side. On the other hand, its stone walls are still intact around the eastern side. This is because of how the Kikkawa Clan destroyed the mountain part of the castle. The clan at first destroy only the buildings of it, however, after the Shimabara Rebellion in 1638, the shogunate ordered the lords in western Japan to destroy unused castles completely. The clan had to do it by destroying part of the stone walls, but left the rest of them probably to protect the people living in that area.
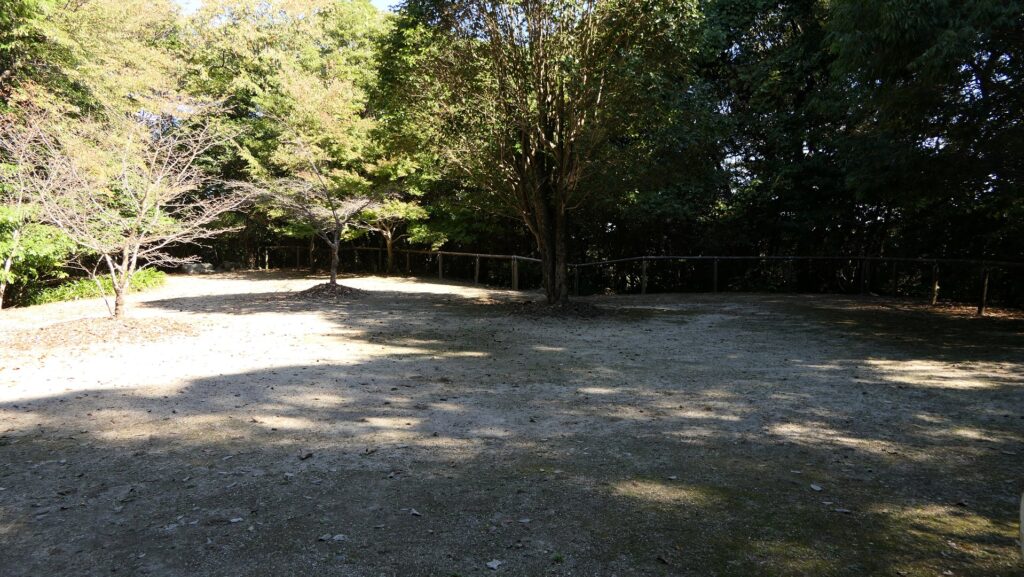
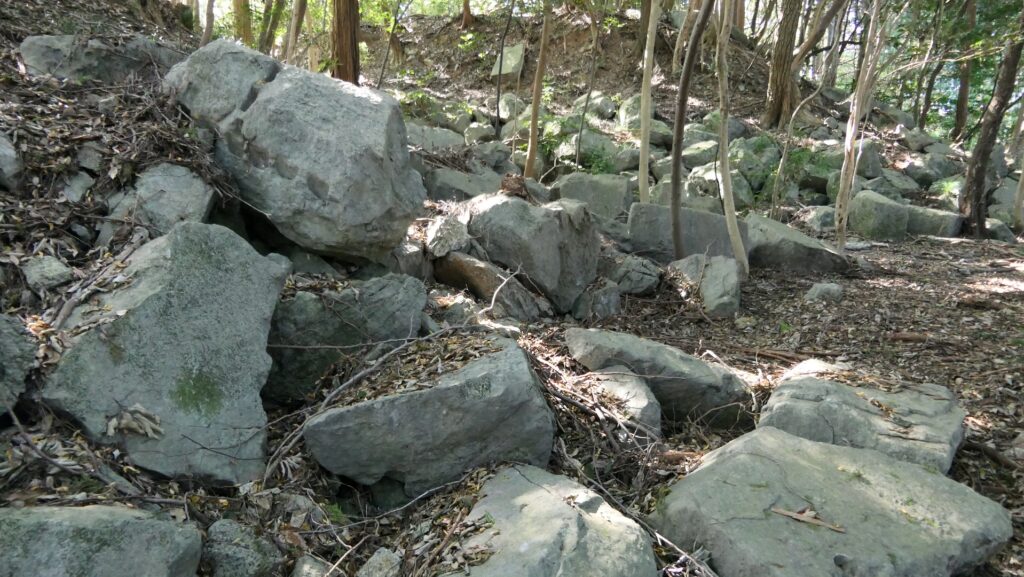
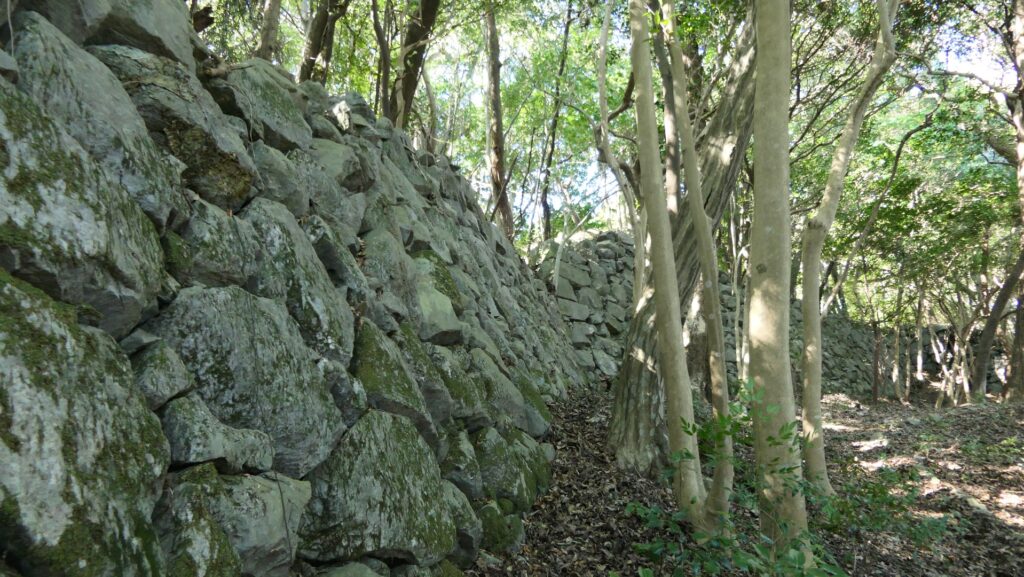
Foot Area
The former residence at the foot is still surrounded by the Inner Moat, which is now the Kikko Park. Kikko Shine was moved into the park. The main buildings of the shrine are an Important Cultural Property. A Ema-do building (where votive picture tablets are hung) called Kinunkaku stands like a turret at a corner, which was built when the park was established.
The map around the foot area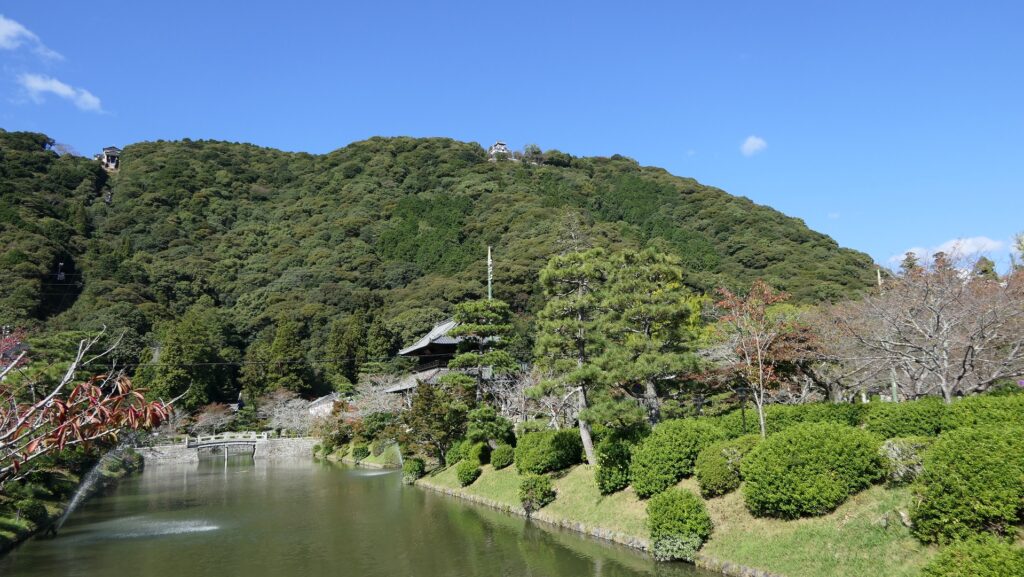
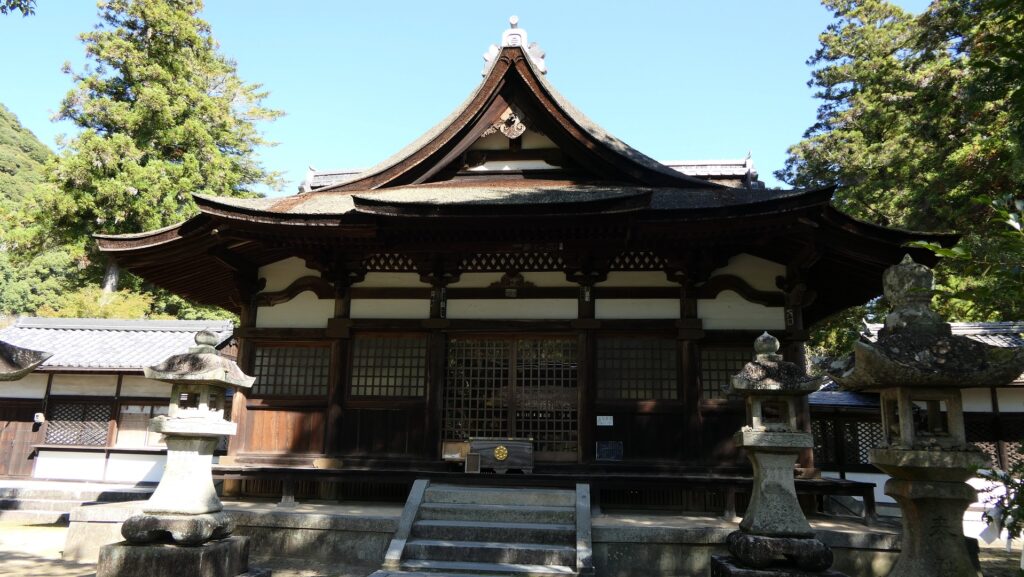
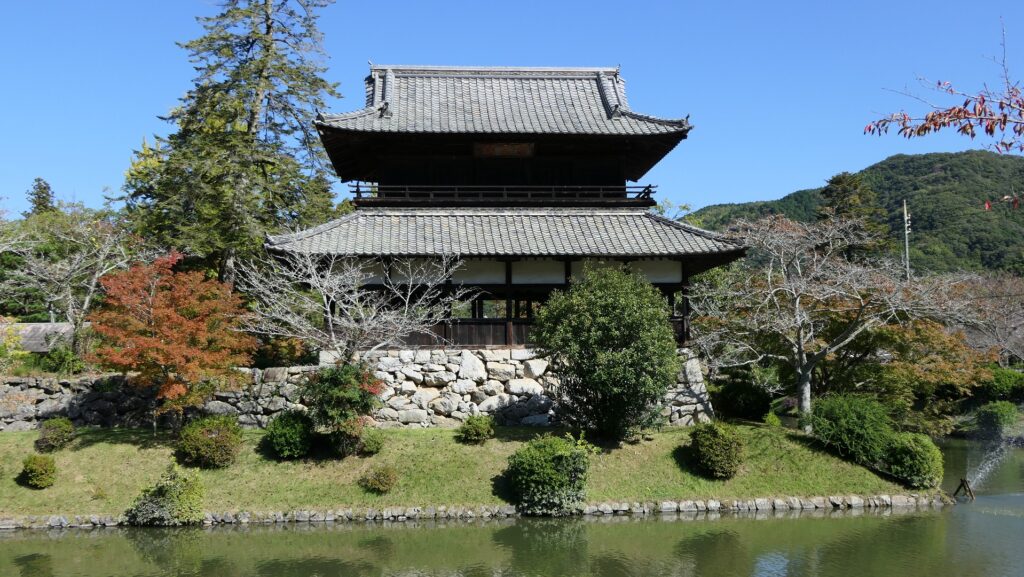
Some original warriors’ houses remain around the area where you can enjoy walking, seeing, and relaxing.
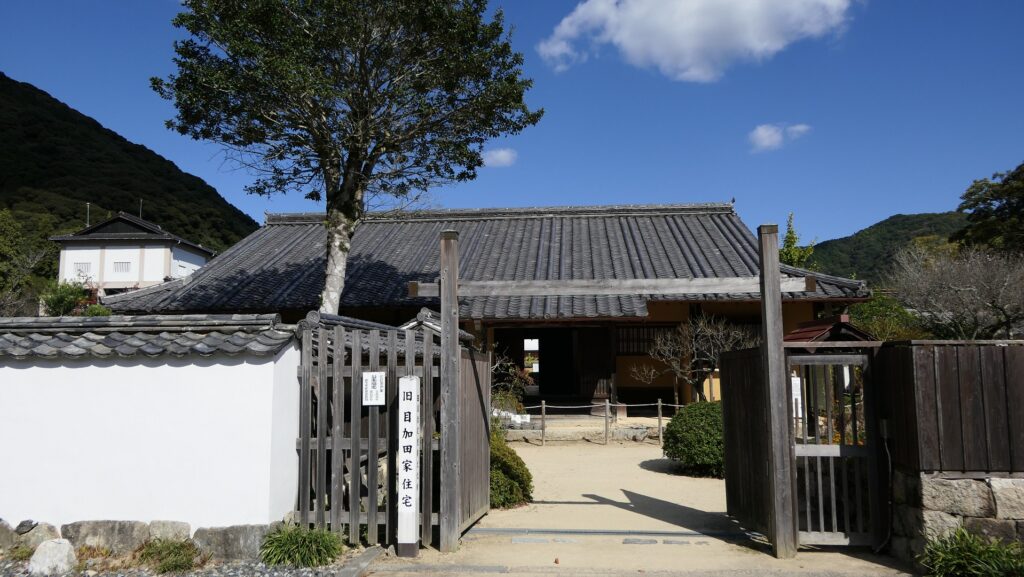
My Impression
I think that Hiroie Kikkawa was a TrulyValiant who could make a decision of not fighting. Many of the Mori Clan at that time and some history fans today have complained that the clan could be a ruler if Hiroie fought in the Sekigahara Battle like I used to imagine. However, it must have been a gamble. The Mori Clan actually survives until today thanks to Hiroie’s decision. He was a far-sighted excellent leader. Iwakuni Castle also survives by practically responding to demands of society like Hiroie’s way of life. That’s why the castle site still prospers with Kintaikyo Bridge.
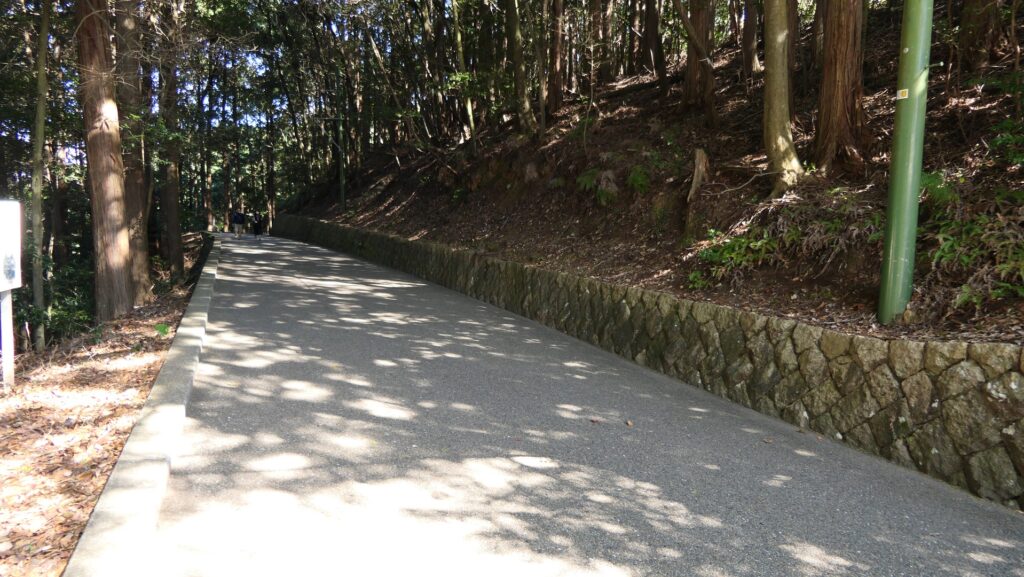
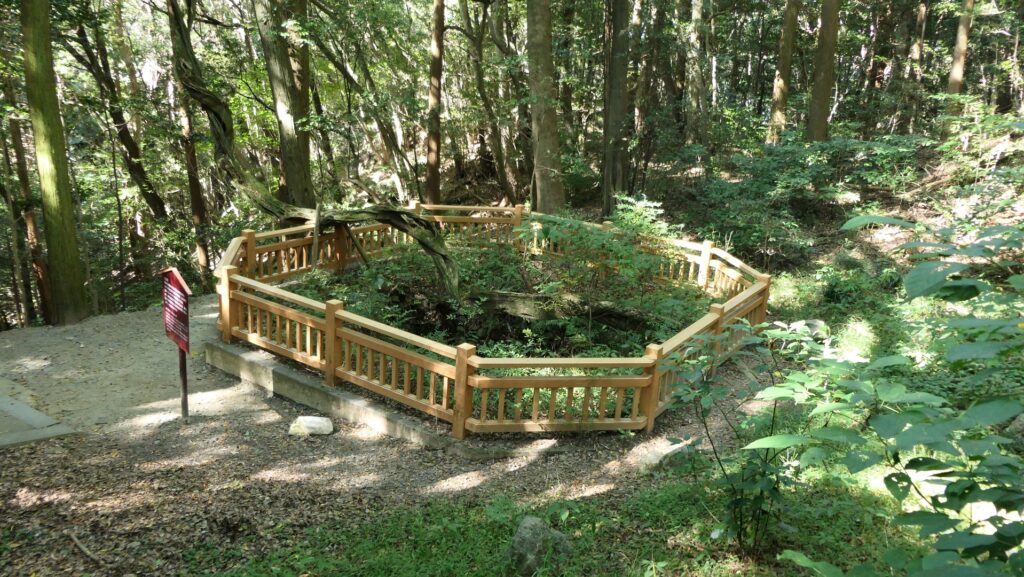
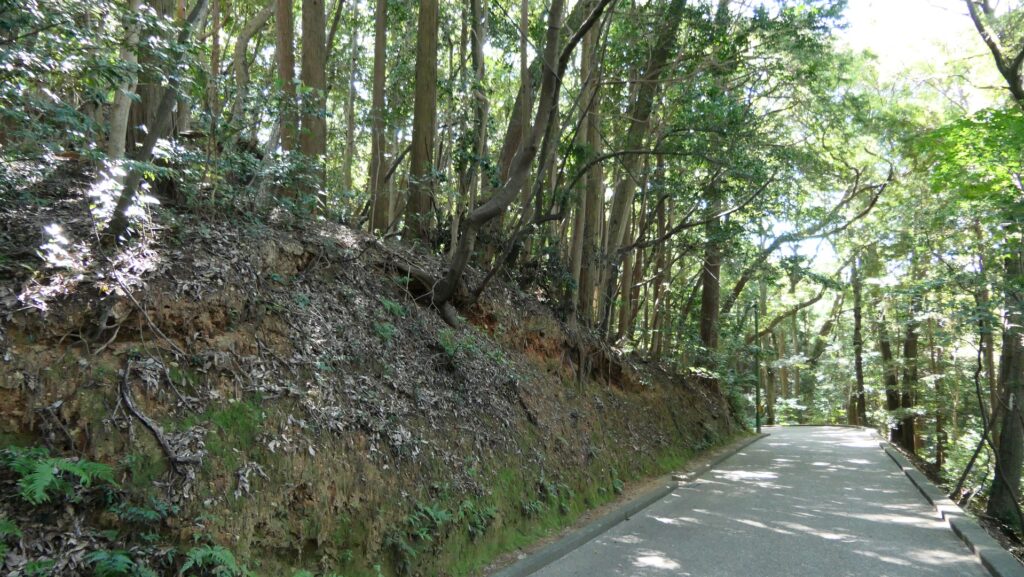
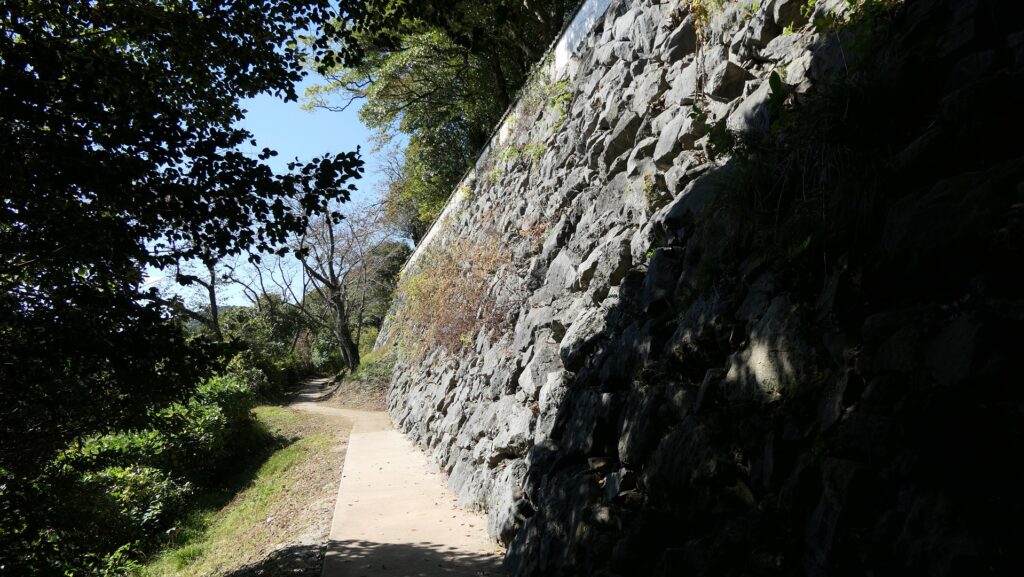
How to get There
If you want to visit there by car, it is about 20 minutes from Iwakuni IC on the Sanyo Expressway. There are several parking lots around.
By public transportation, you can take a bus bound for Kintaikyo from Iwakuni Station or Shin-Iwakuni Station and get off at the Kintaikyo bus center.
From Tokyo or Osaka to Iwakuni Station: Take the Sanyo Shinkansen super express and transfer to the Sanyo Line at Hiroshima Station.
From Tokyo or Osaka to Shin-Iwakuni Station: Take the Sanyo Shinkansen super express.
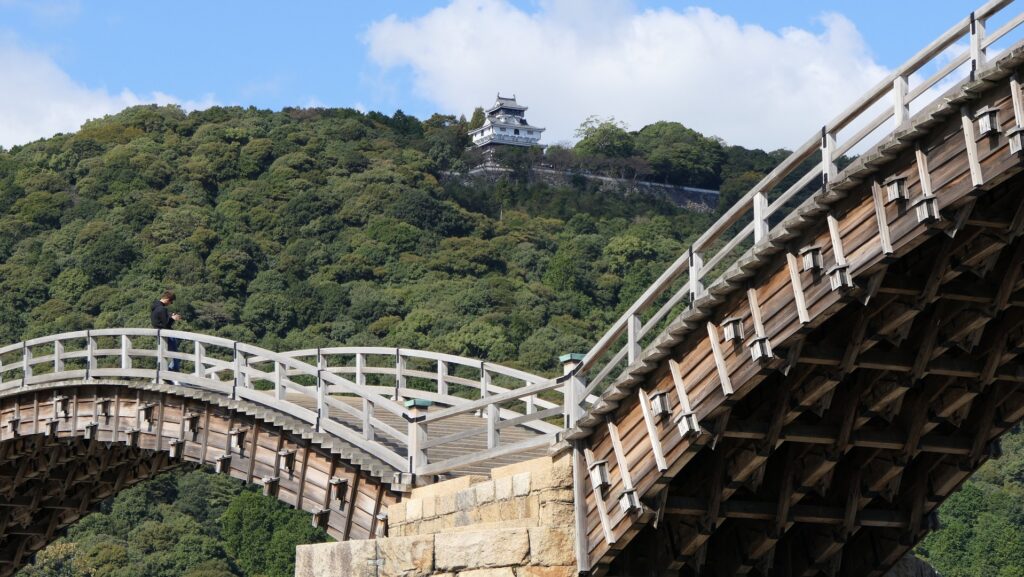
Links and References
・Kintaikyo-Bridge, Iwakuni City Homepage
That’s all. Thank you.
Back to “Iwakuni Castle Part1”
Back to “Iwakuni Castle Part2”

