目次~Table of Contents
Features
Main Enclosure as Fukuchiyama Castle Park
Today, the current Fukuchiyama Castle remains as a historical park. The original castle includes the Main, Second and Third Enclosures in a line on a hill. However, the park has only the Main enclosure at the edge of the hill because the Second Enclosure’s part was cut down and turned into residential areas. Therefore, the Fukuchiyama Castle park looks like a castle on a small mountain, which stands out in the city.
The map around the castleThe park has been well developed for visitors so that they can easily walk up on the paved slopes to the top of the hill. You will climb the slope along the remaining stone walls and the restored stone one’s of the Main Enclosure where you can see a diverted stone being used as fillings for the gaps on the wall.
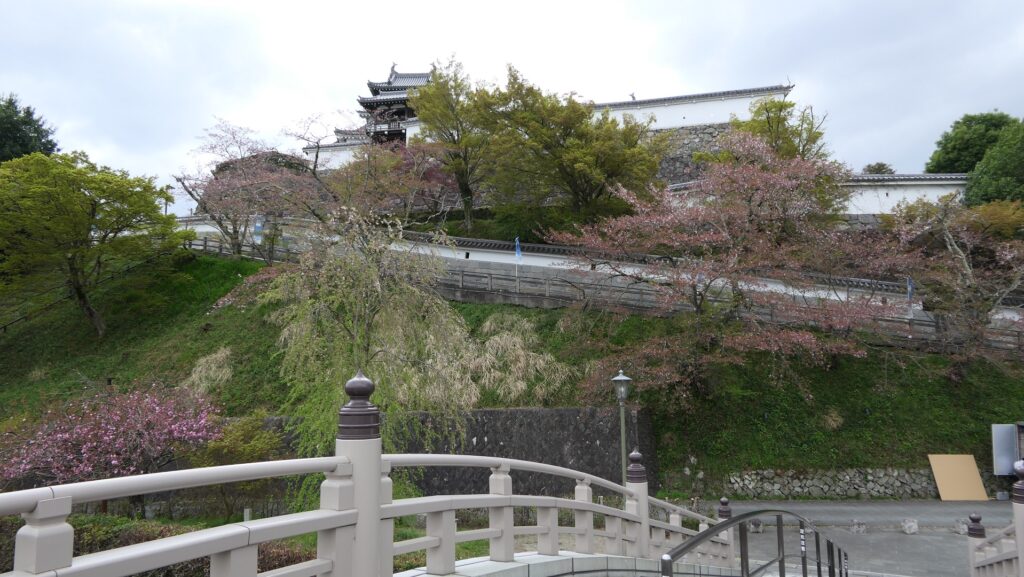

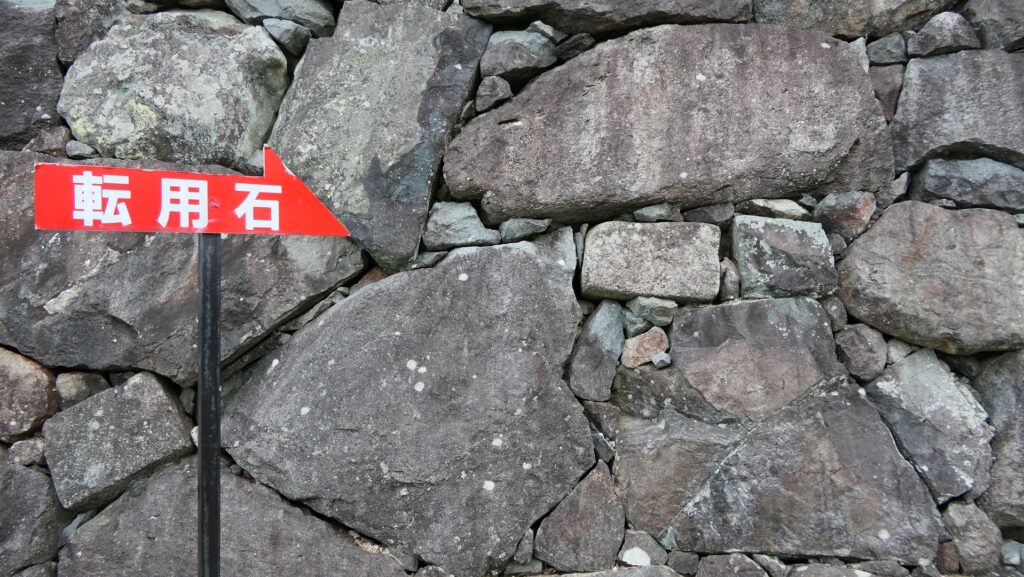
You can access the Main Enclosure by entering the restored Tsurigane-mon or the Hanging Bell Gate after climbing the stone steps or by going on the slope. There is a large well called Toyoiwa-no-i, which is 50m deep and still has 37m deep water.

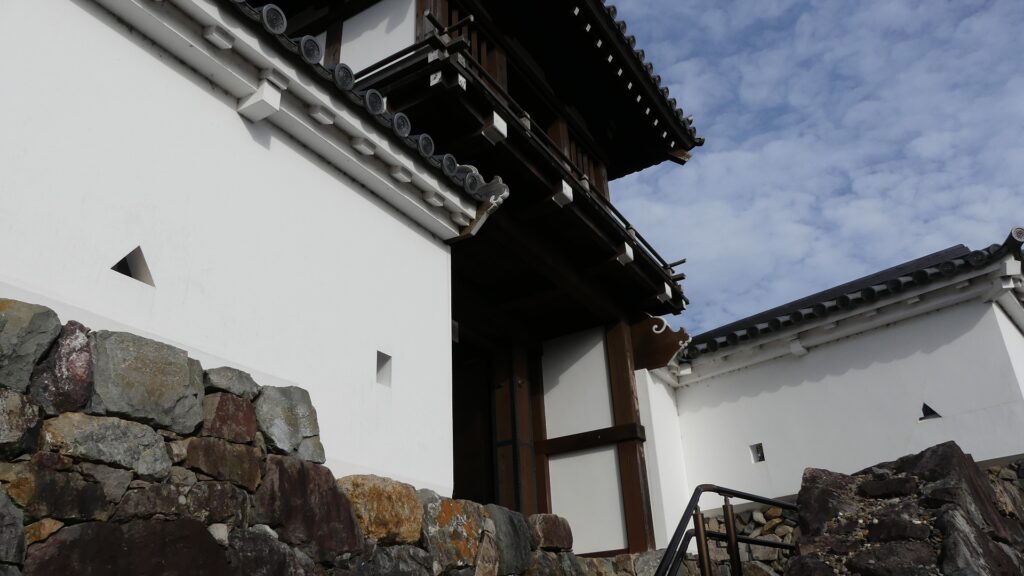

Main Tower Base uses lots of Diverted Stones
The restored Main Tower is on the original stone wall base which has a complex shape in a plane view because the original tower was extended several times. The entrance of the tower is at the eastern side which has a newer part of the original base.
The aerial photo around the Main Enclosure, there are lots of deverted stones at the lower left of the red lines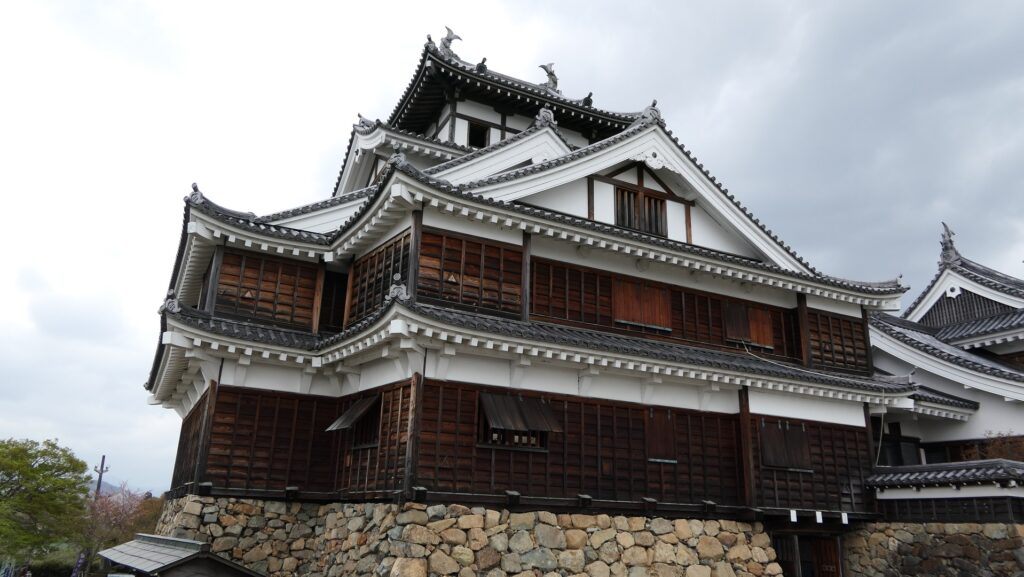
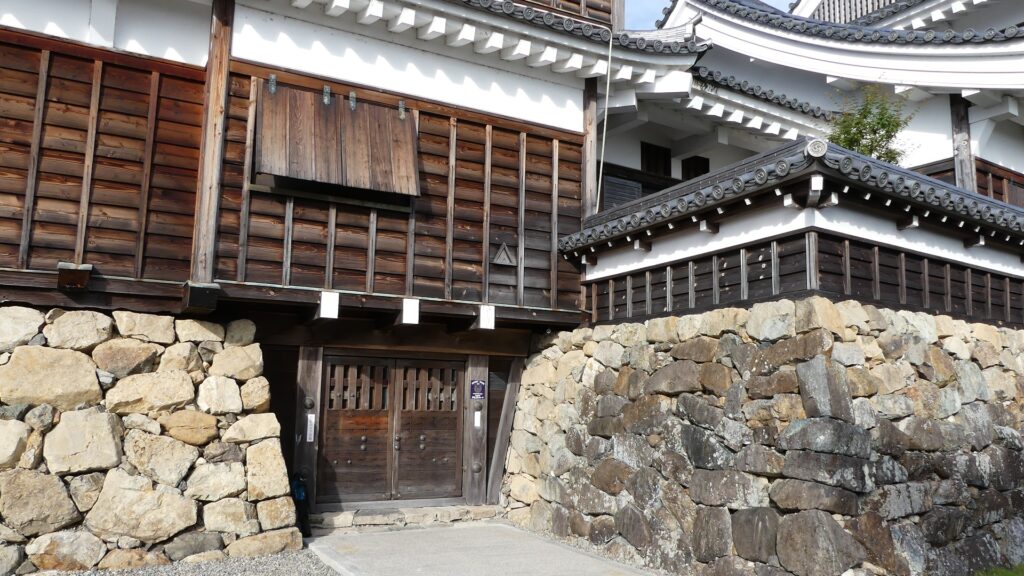
If you walk around the base to the southern side, you will find the base uses a lot of diverted stones. Diverted stones refer to the stones which had originally been processed and used for other purposes, such as tombstones, stone statues, and stone mills, but were collected and used for rapid castle constructions. Other examples of using them can be seen in castles like Yamato-Koriyama, Matsusaka and Himeji Castles.
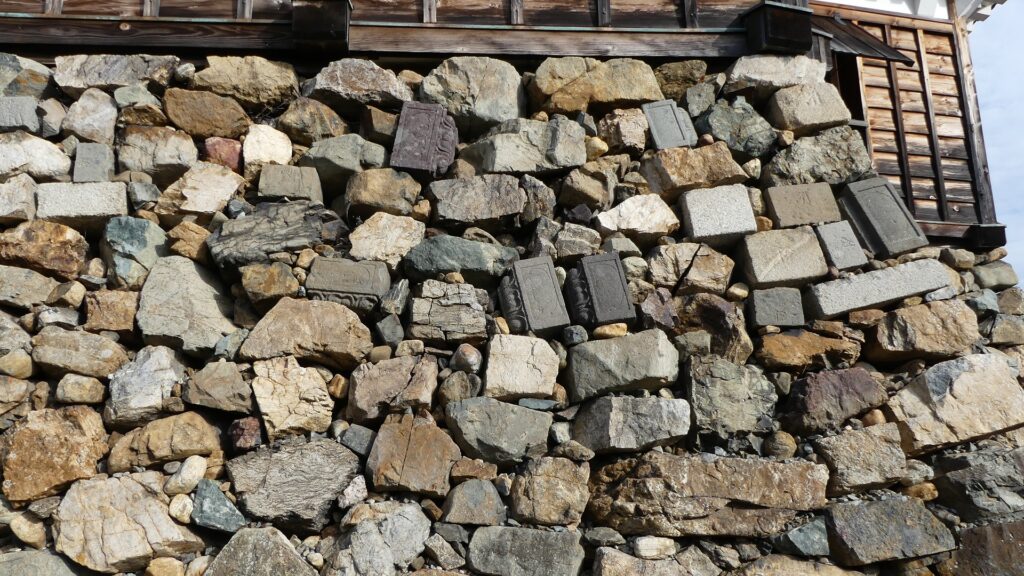
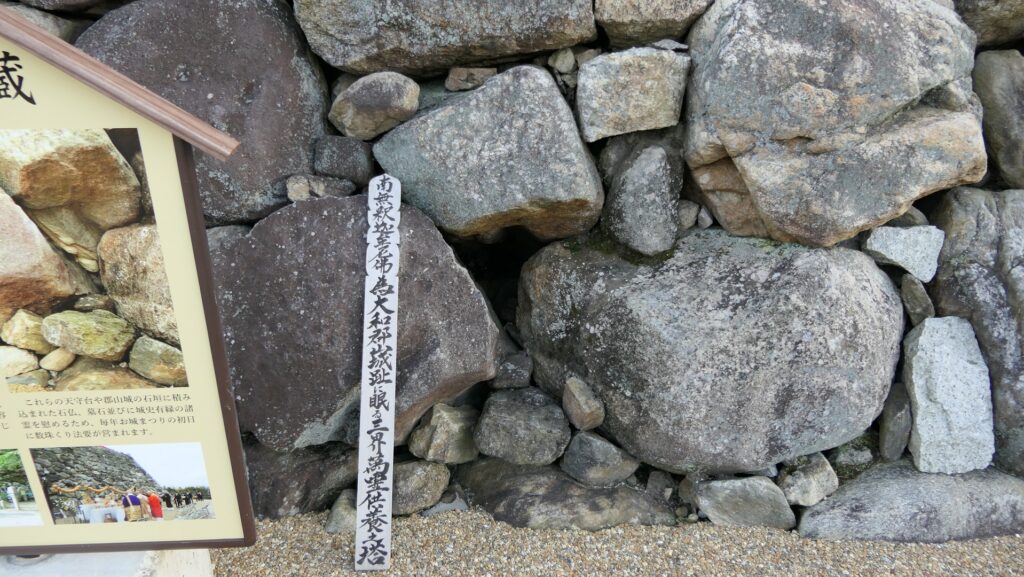
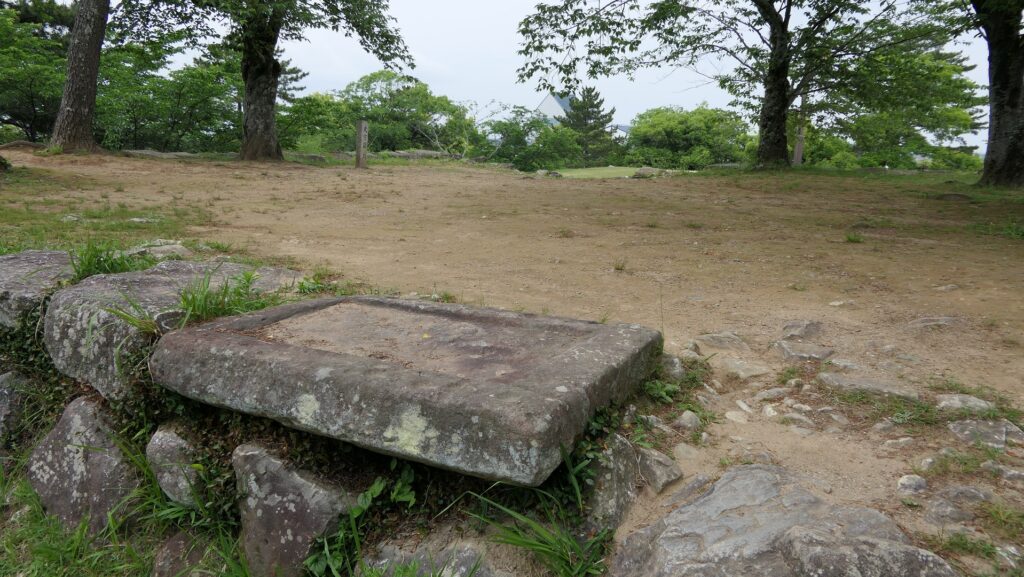
You may be surprised to see that the southwestern side of the stone wall base is covered with more diverted stones. The view of the restored Main Tower is good, but you should also check out how the stones are used. The stone wall base was mainly piled using natural stones in a method called Nozura-zumi. The diverted stones in other sides are used to fill gaps between these natural stones. However, the diverted stones at the southwestern side are used to form the corners of the base, the most important part of it. Basically, the corners of stone wall bases must support most of the weight of the tower, even in a case of emergency, such as an earthquake.


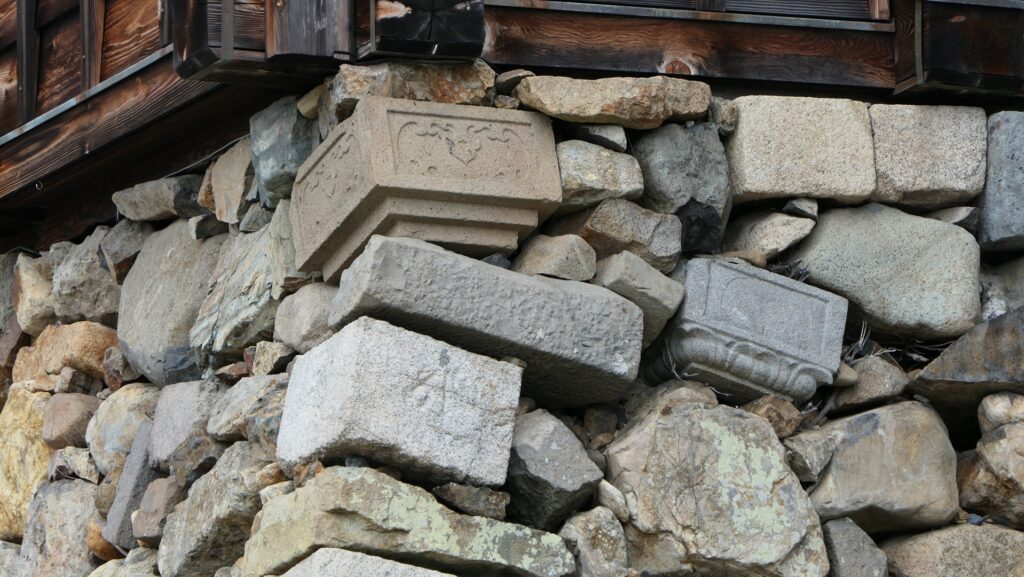
What is Mitsuhide’s intention?
For example, in 2016 many earthquakes happened in Kumamoto, the Iidamaru-five-level Turret of Kumamoto Castle was once supported by only one corner stone even though other stones around had collapsed. Around the southern part of the Fukuchiyama Castle’s Main Tower was said to be the oldest, so Mitsuhide Akechi probably built it. Why did he use so many diverted stones and installed them into the important part of the tower?
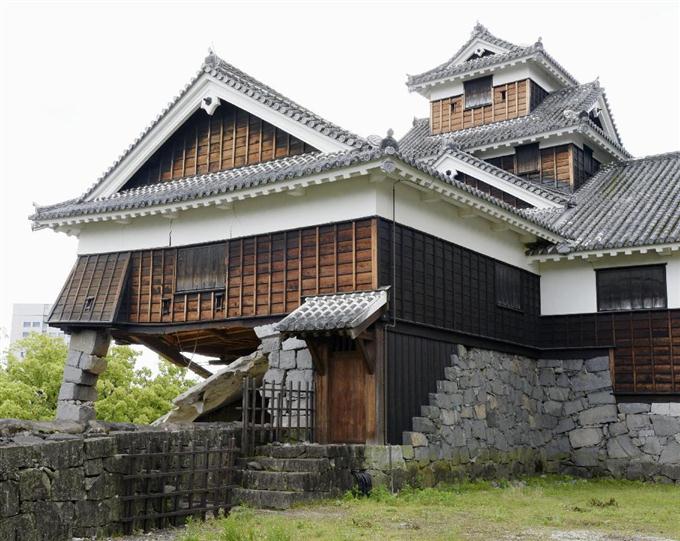
One possible reason is purely technical. The diverted stones in the corner are cuboid ones which look like tombs or carved Buddha status. Collecting them might have been useful for Mitsuhide to build the castle efficiently and rapidly. On the other hand, a local tradition says that Mitsuhide’s troops destroyed the temples which were against his orders and took the tomb stones away from them to build the castle. If it is true, using the stones might have meant the new lord showing the conquest and the authority to people. Other historian argued that it must have symbolized the contribution of people to the castle’s construction or taking Buddha’s power in the castle. Overall, only Mitsuhide can answer this question.
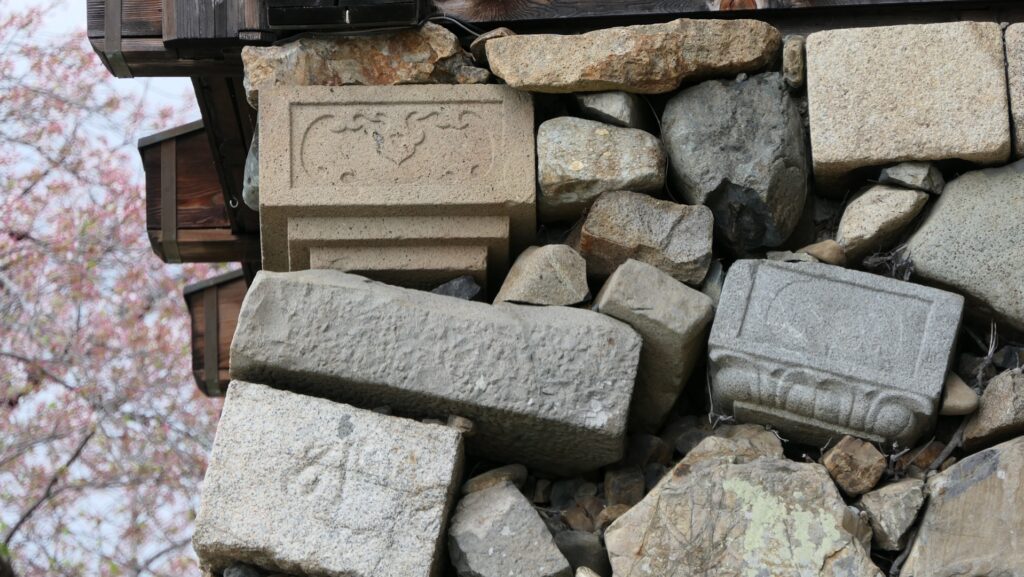
So far, about 500 diverted stones were found in the stone walls of the castle or excavated in other places. The excavated ones lie down in vacant spaces in the Main Enclosure.
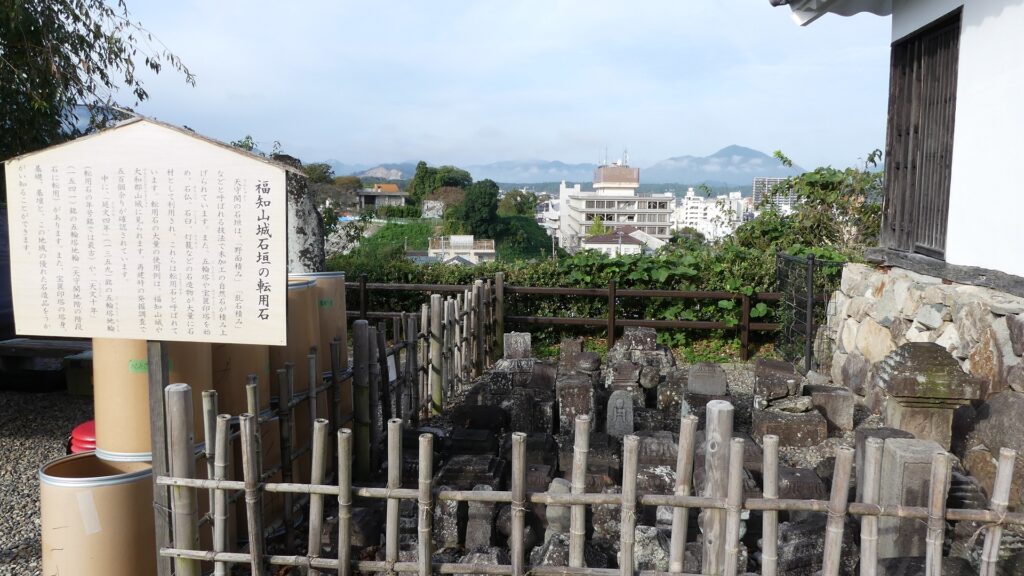
To be continued in “Fukuchiyama Castle Part3”
Back to “Fukuchiyama Castle Part1”

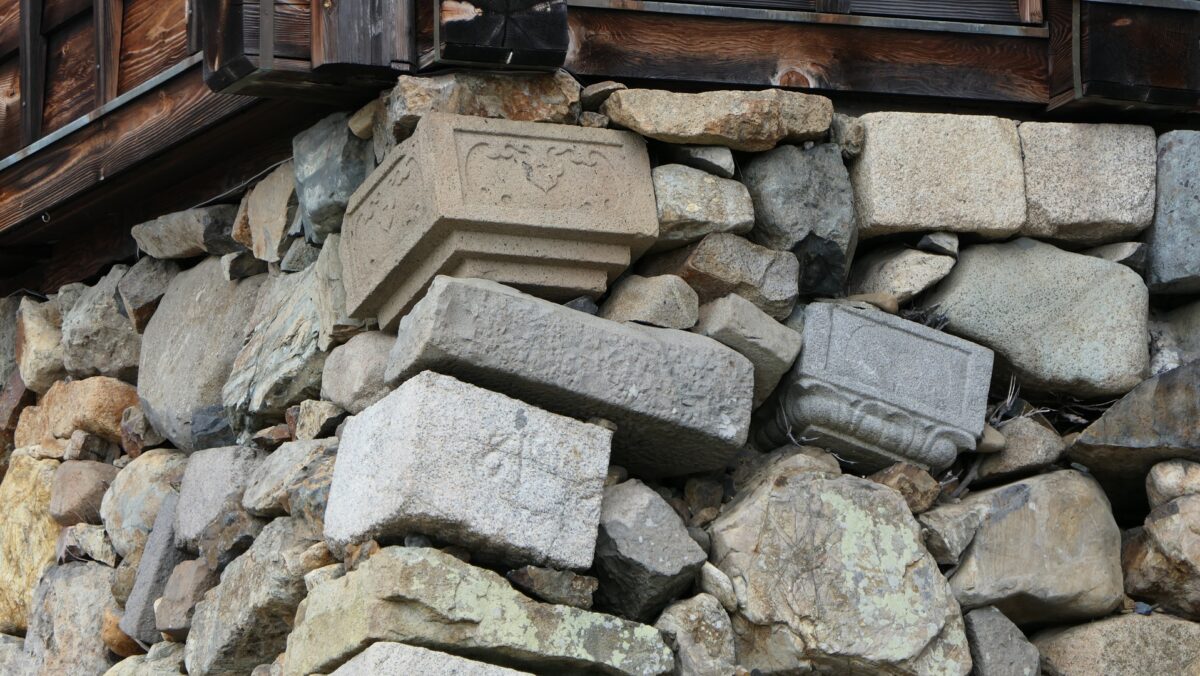
「158.Fukuchiyama Castle Part2」への1件のフィードバック