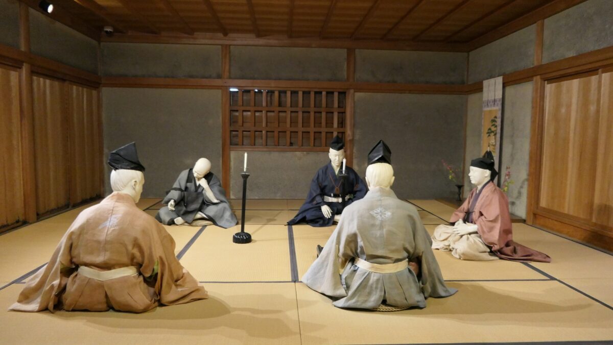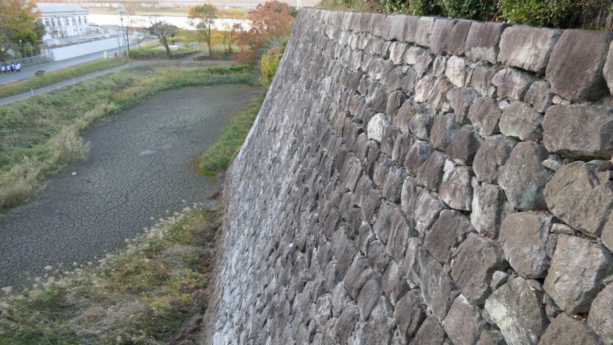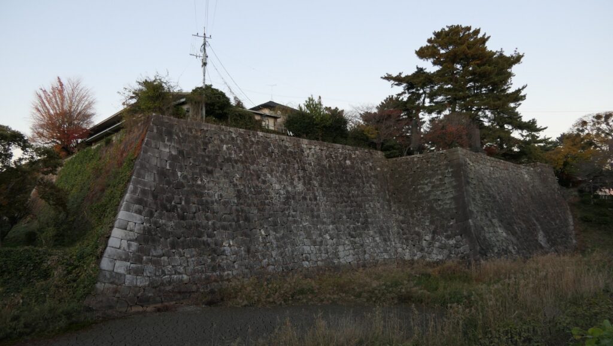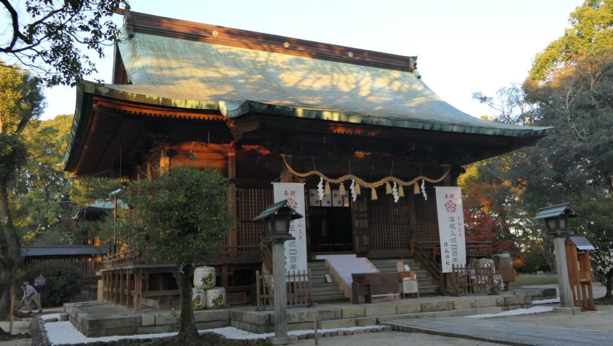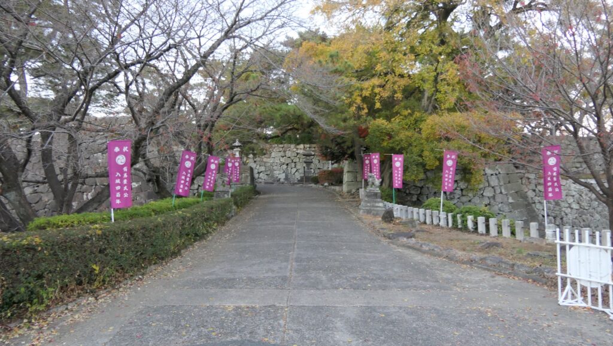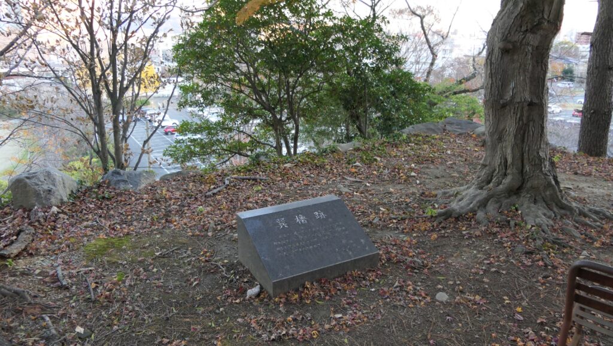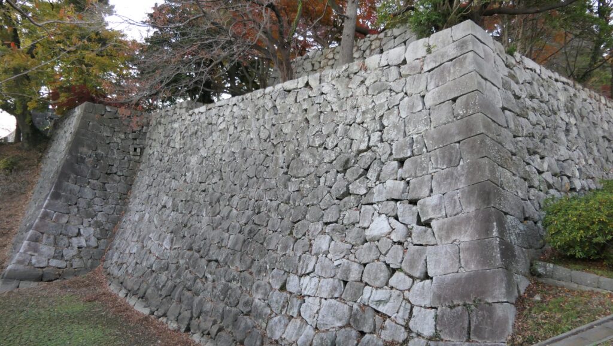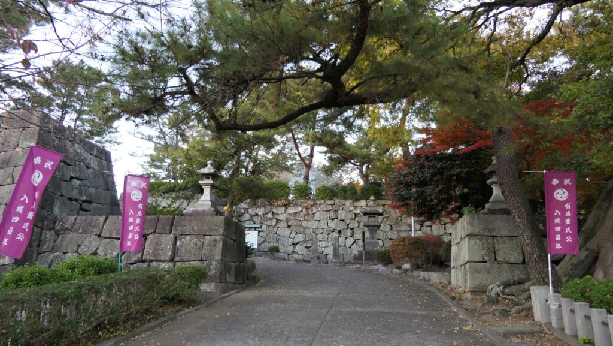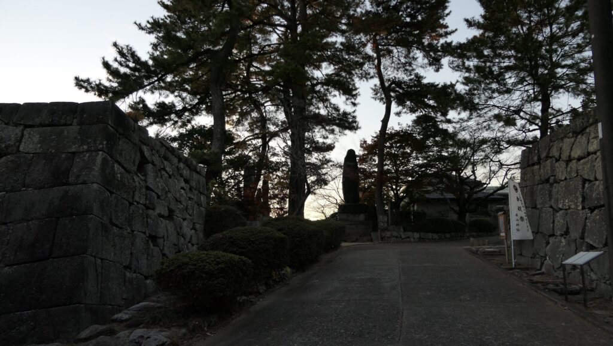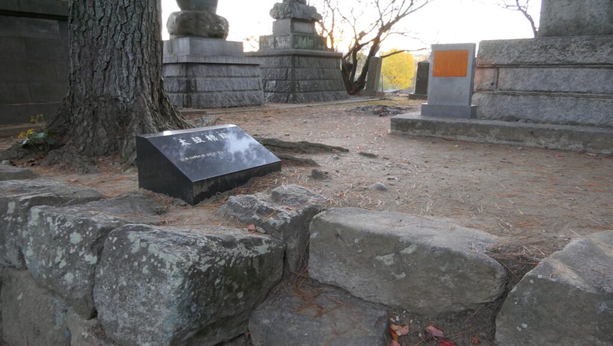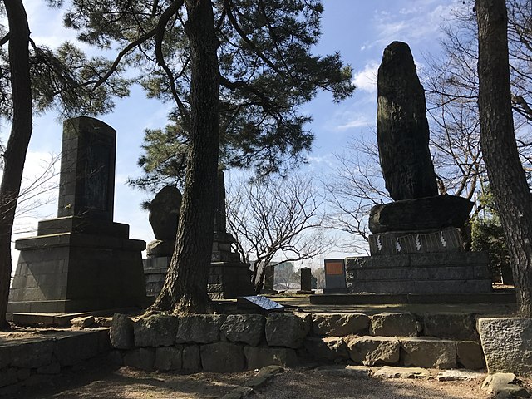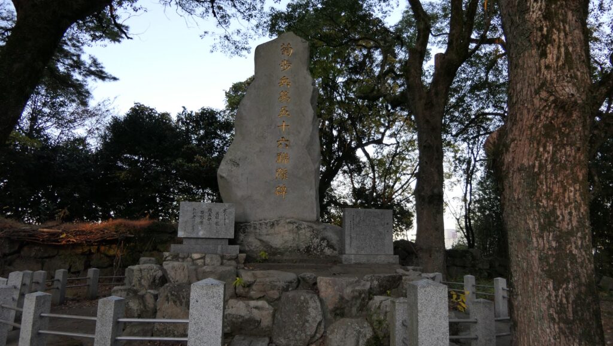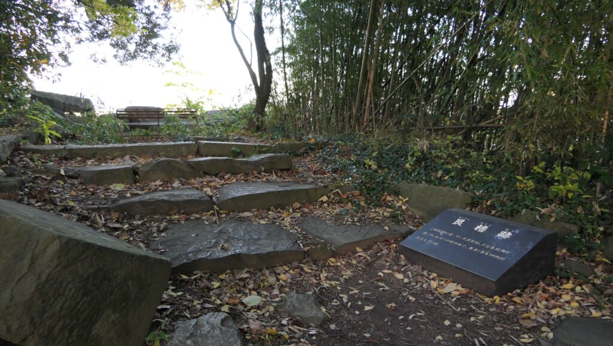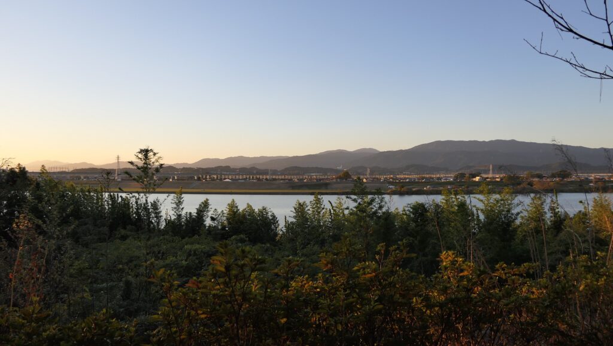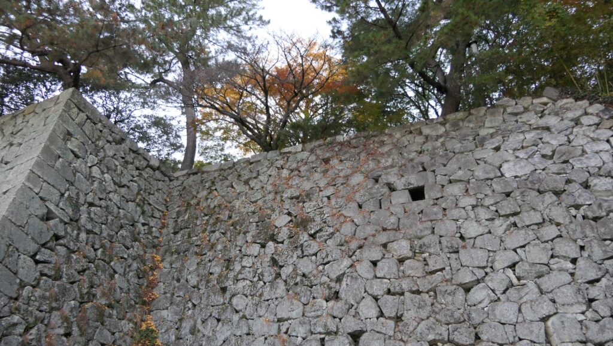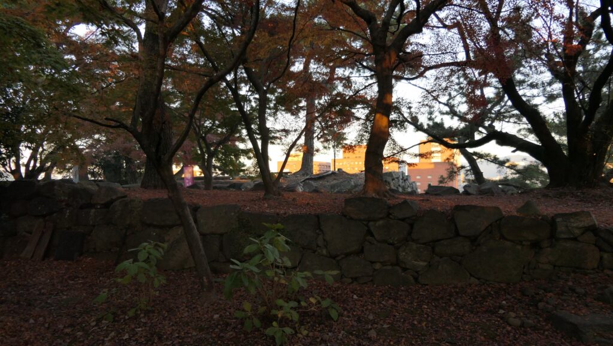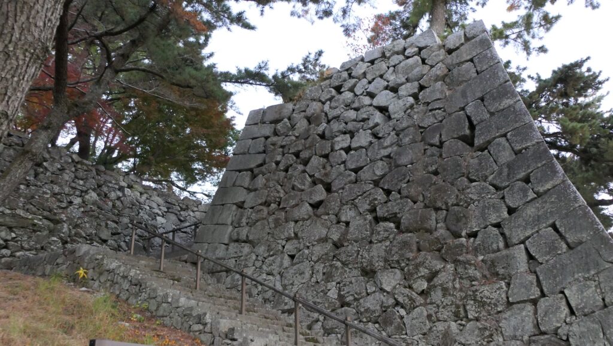Features
Entrance of Castle Ruins
Today, the ruins of Yuzuki Castle have been developed as the Dogo Park. The western and southern parts of it are the restored area. The western entrance, which was originally used as the back gate, looks like the front gate now. If you go across the earthen bridge over to the Outer Moat to enter the inside of the earthen walls, you may feel like you are inside a medieval castle. You can first visit the Yuzuki Castle Museum near the entrance to learn more about the history of the Kono Clan and how the area was first developed.
The aerial photo around the castle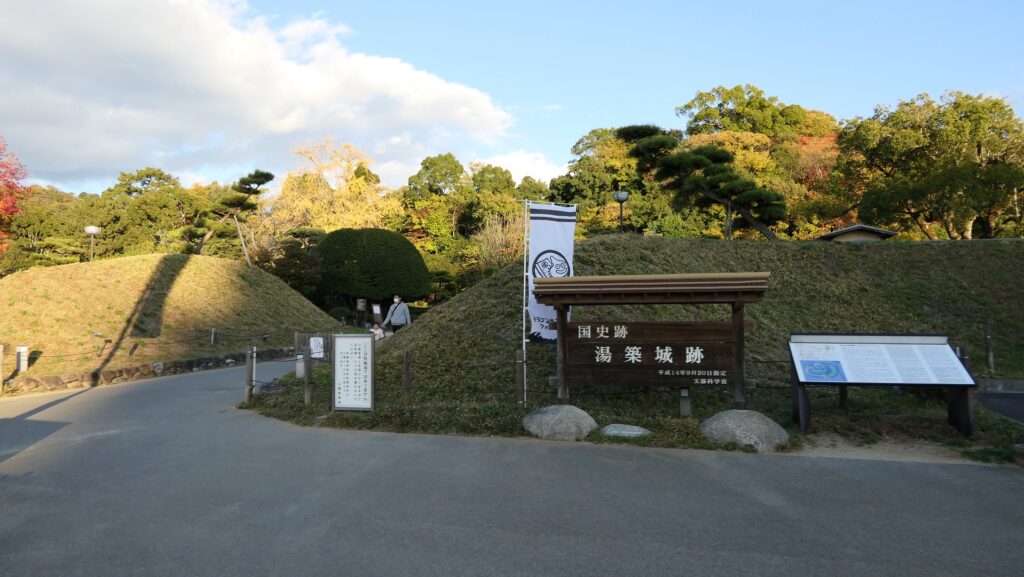
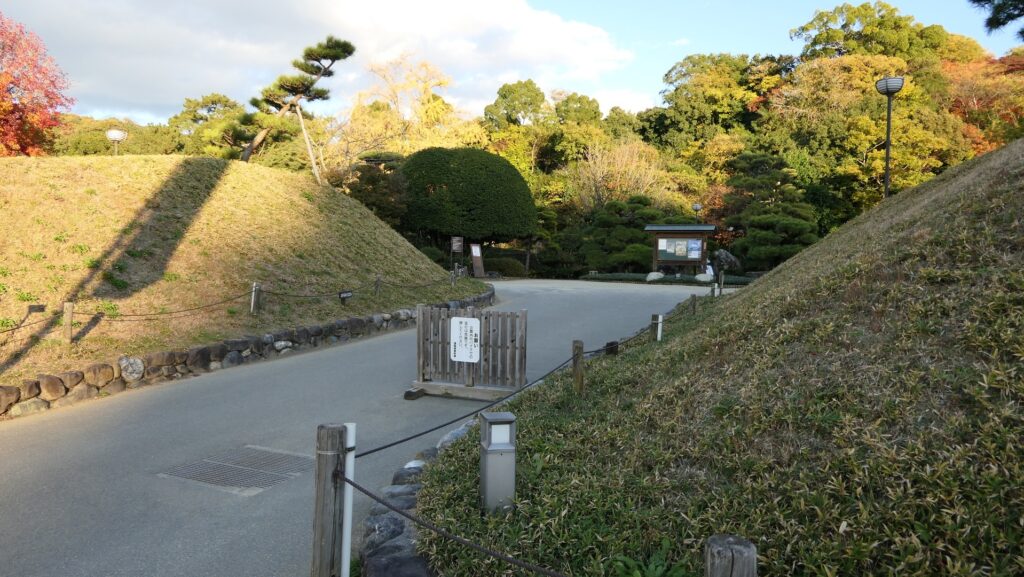
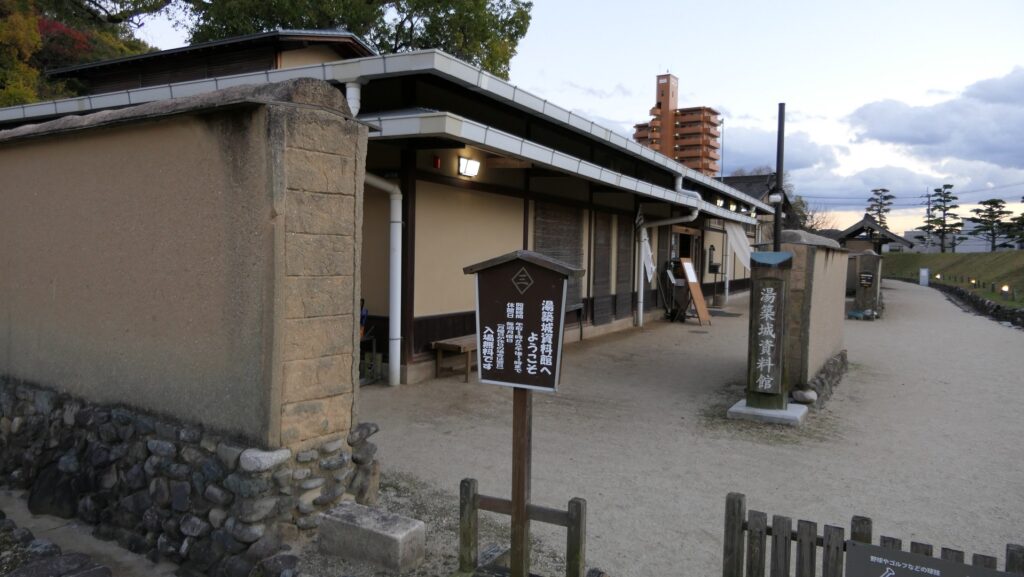
Restored Warrior’s House
Next to the museum in the western part, which is a middle-class warrior’s house, including the gate and mud walls in front of it, was restored. If you enter the house, you will see its interior was also restored because the layout was discovered by the excavation team. There are five mannequins representing people who once lived in the castle enjoying a poetry party in the meeting room, while another mannequin is preparing a meal and tea in the kitchen.
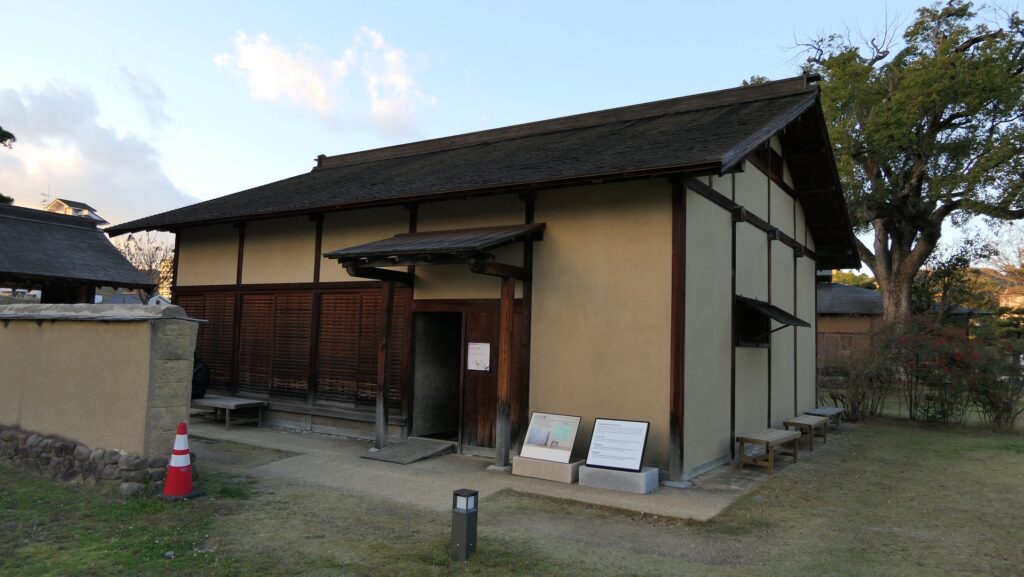
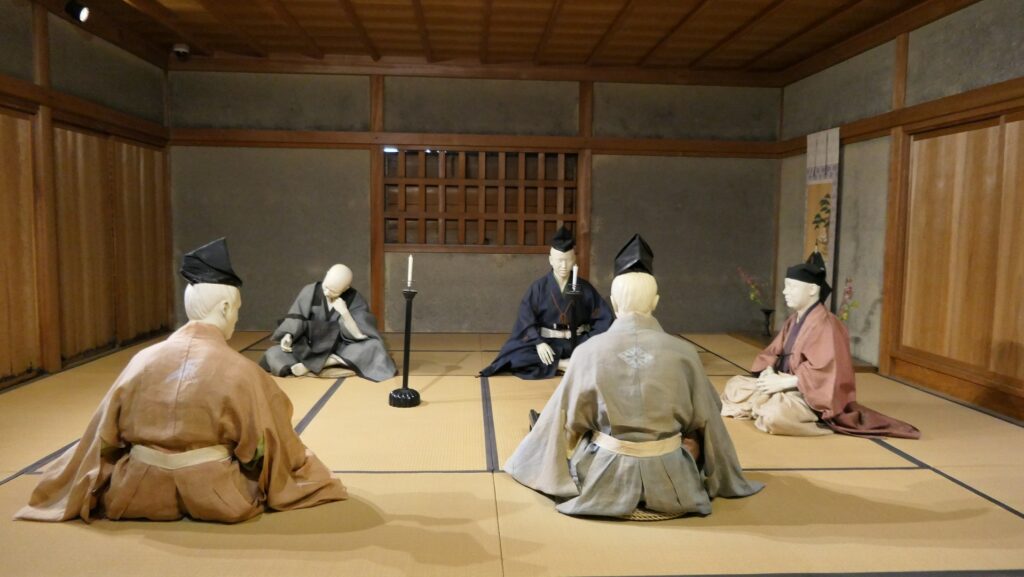
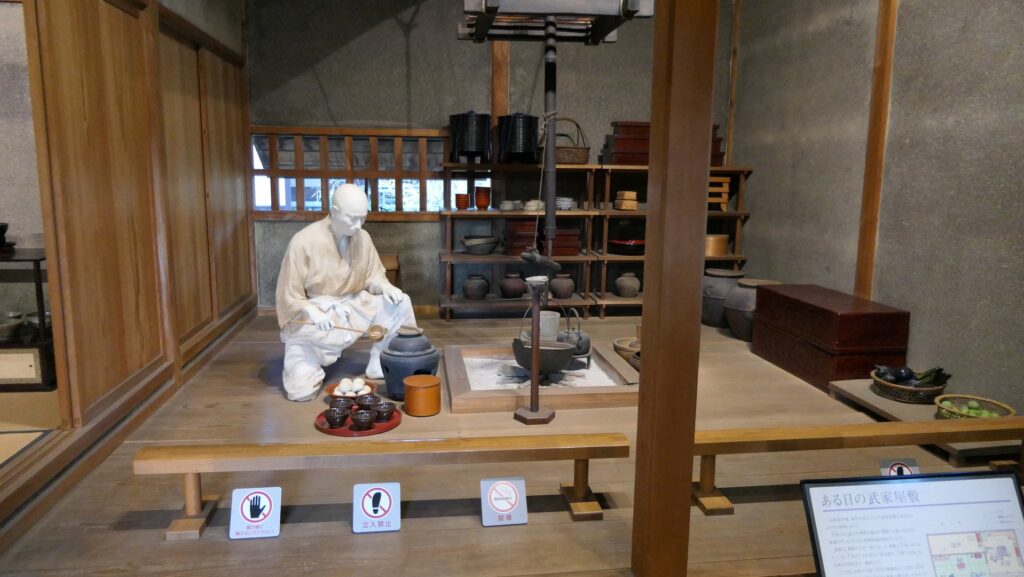
You can visit the other restored warrior’s house with the exhibition room inside. The reason for this is the original layout of it is not clear to see even though the excavation was already done.
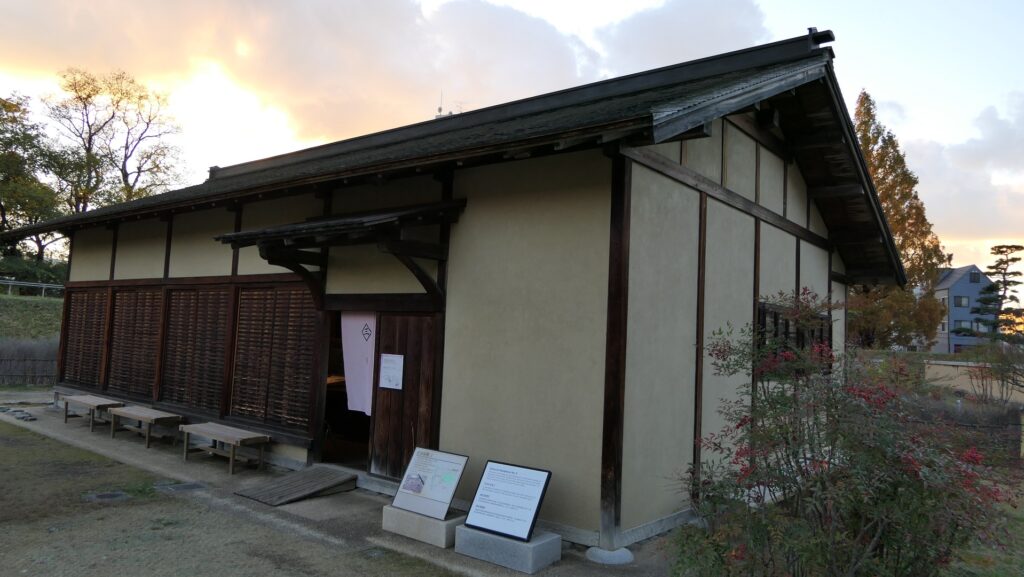
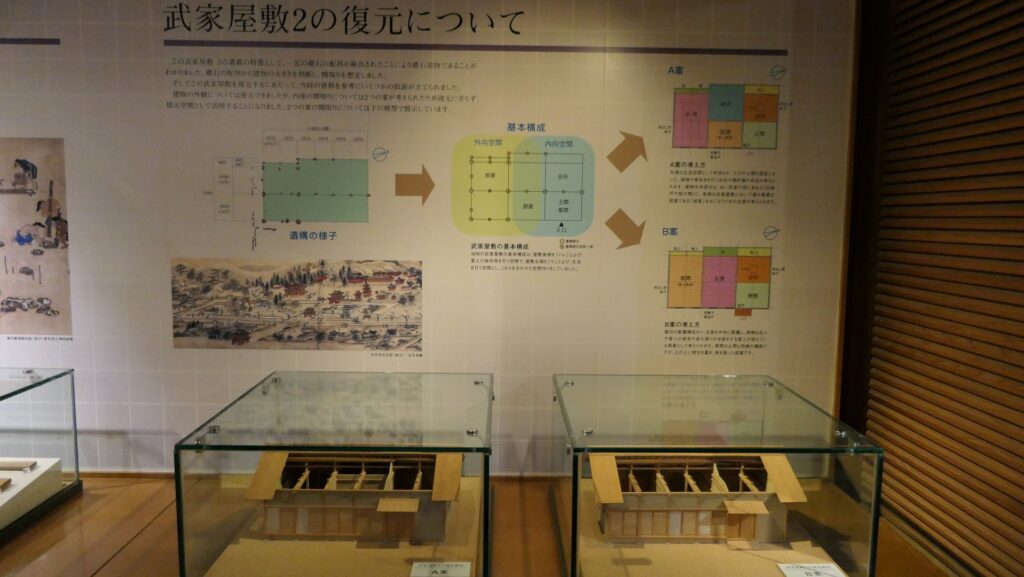
High-class Warriors’ Residential Area
The southern part was originally used as a Japanese garden as well as the residential areas for the high-class warriors. You can now see the diagram on the lawn of how the residential were back then. The wild rocks of the hill still face where the garden was used to be, so the rocks might have been used as a natural scenery for the garden. I recommend seeing the Inner Moat with the earthen walls nearby.
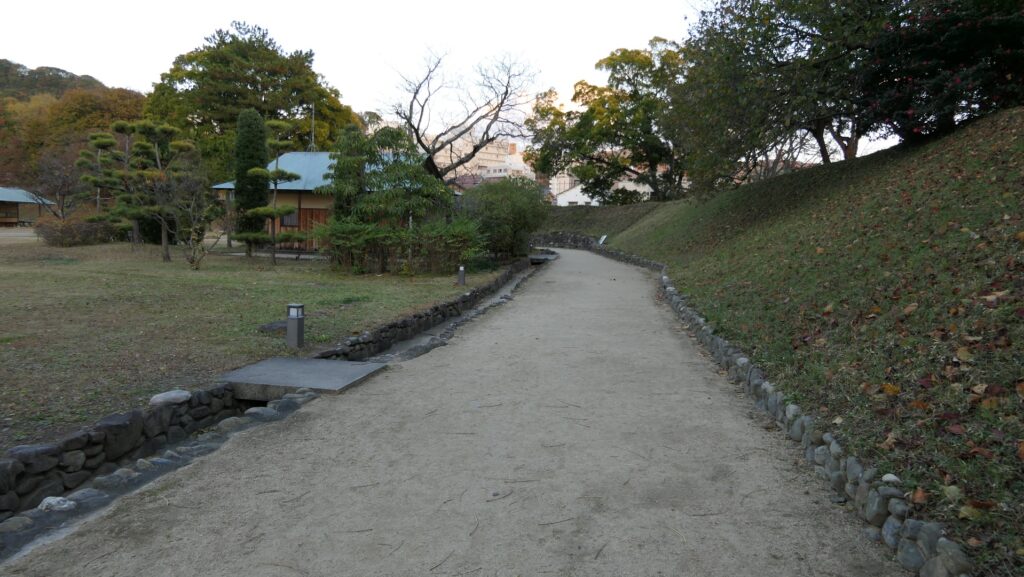
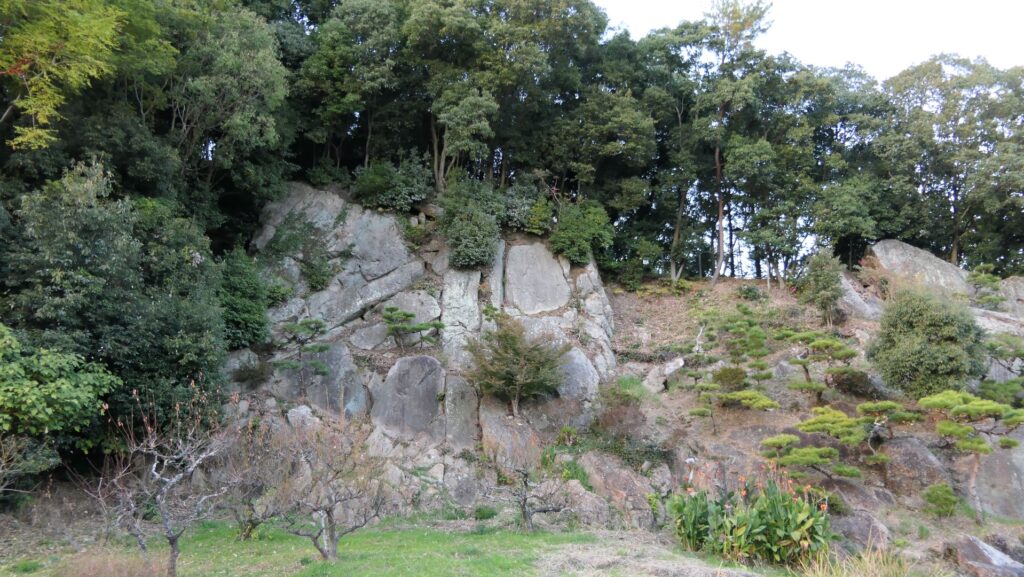
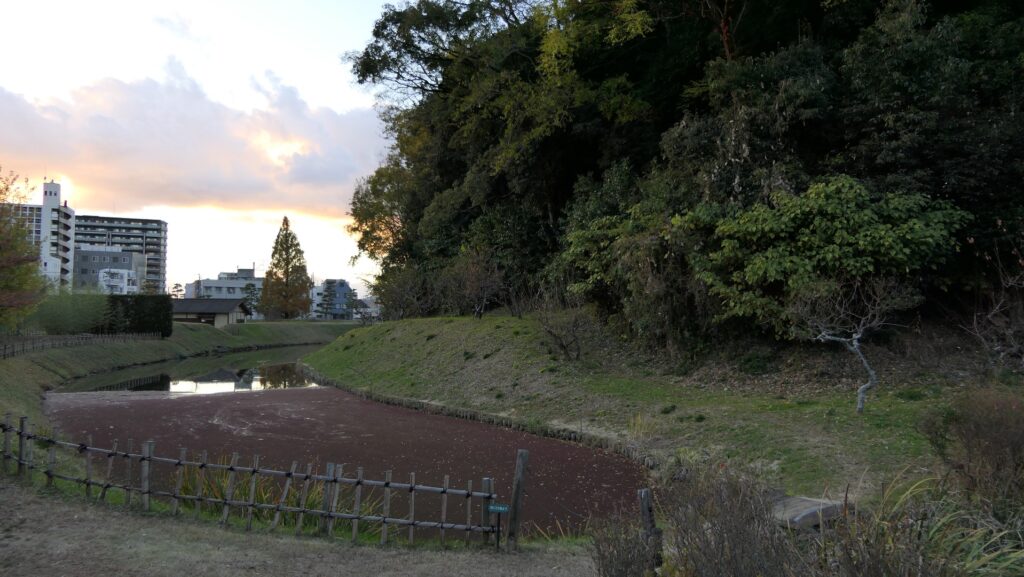
Unique Earthen Wall Exhibition Room
As for the earthen walls beside the Outer Moat, there is the exhibition room showing the earthen walls, inside them. You can see the original cutout model of the walls confirming how the excavation team penetrated, and explanation for them. This model was taken when the excavation was done and used to visualize how other earthen walls would have been restored. It is very interesting and easy to understand how great the construction was.
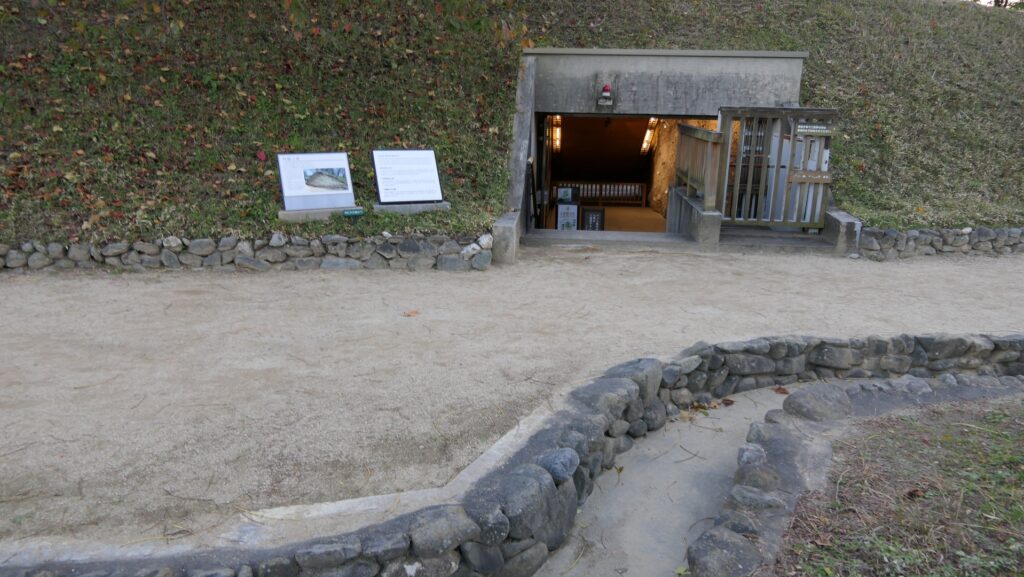
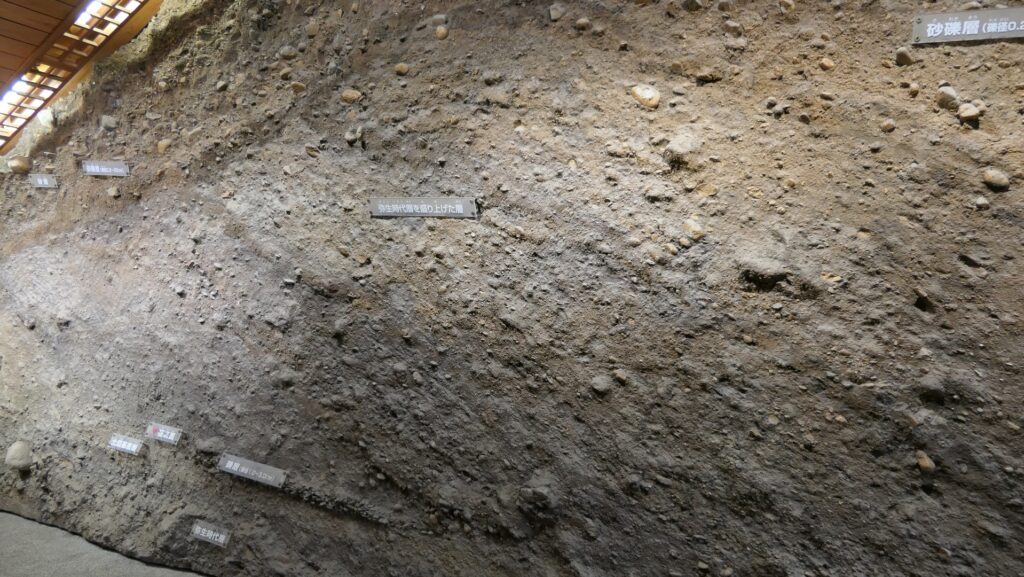
To be continued in “Yuzuki Castle Part3”
Back to “Yuzuki Castle Part1”

