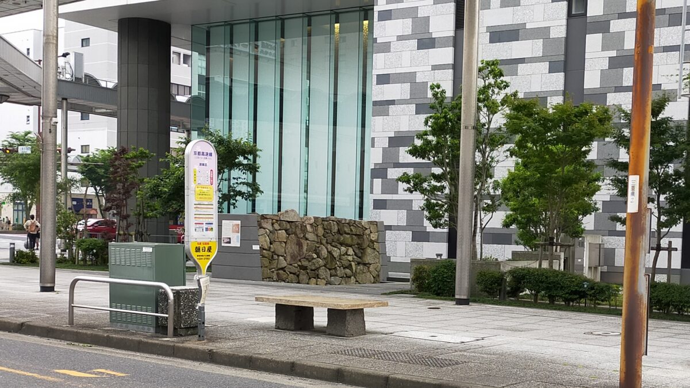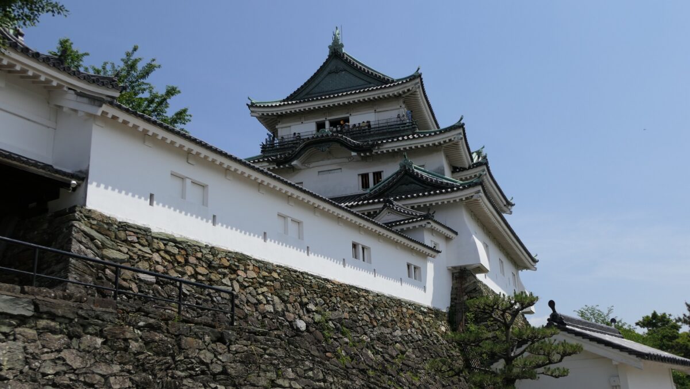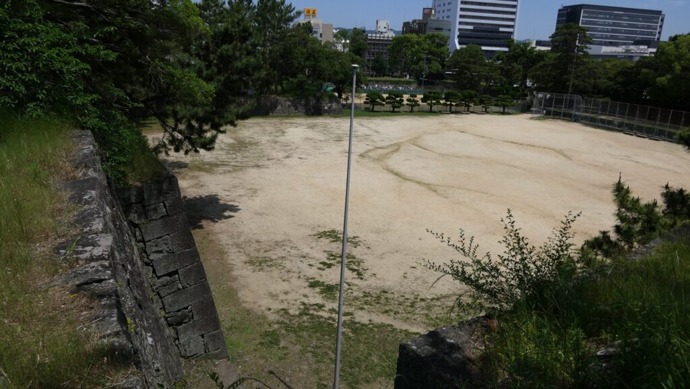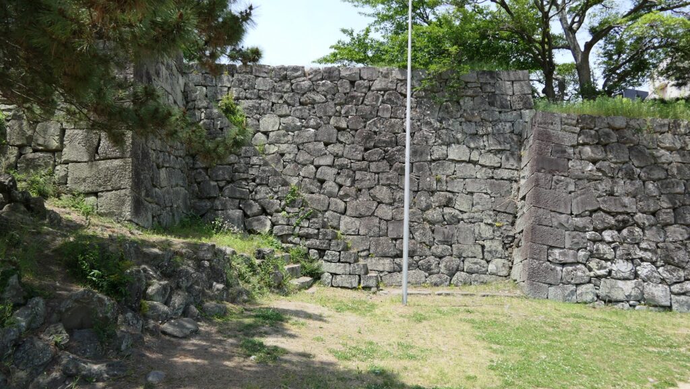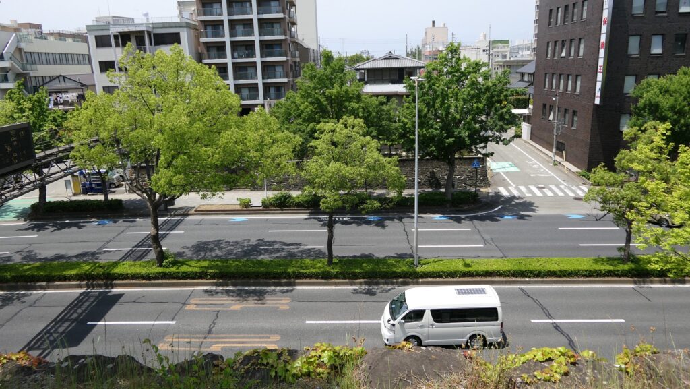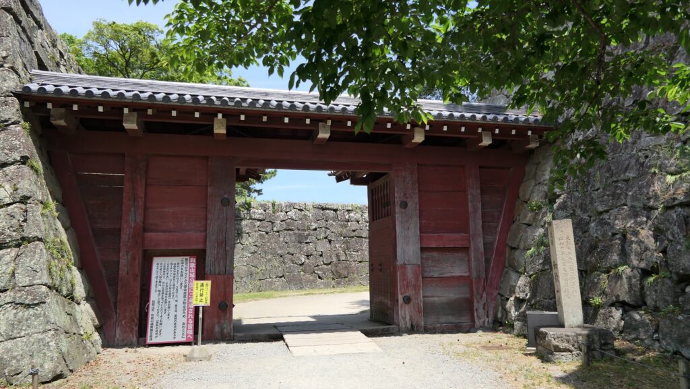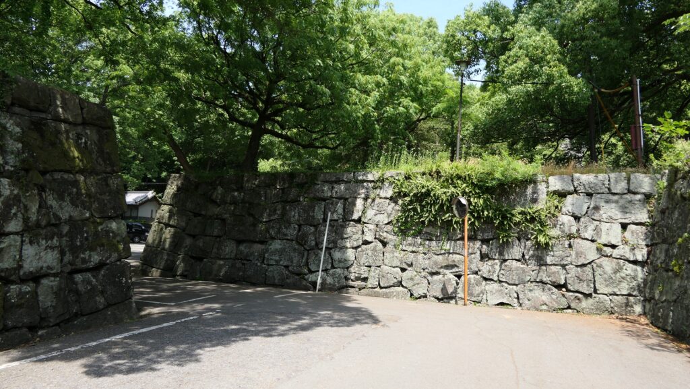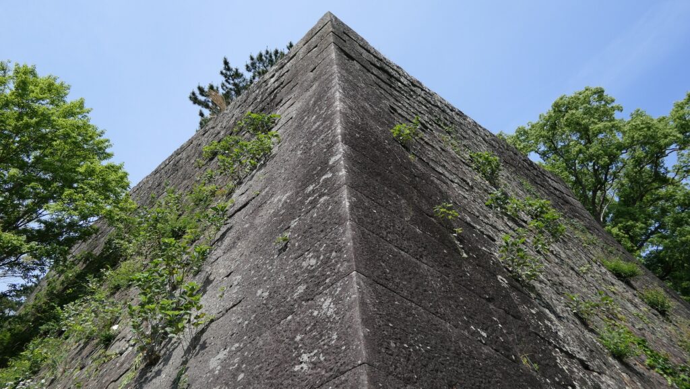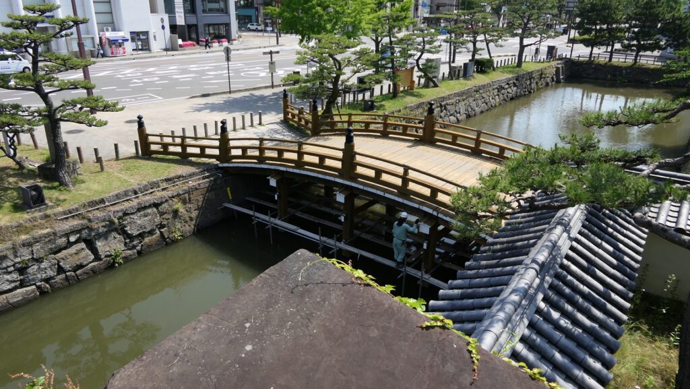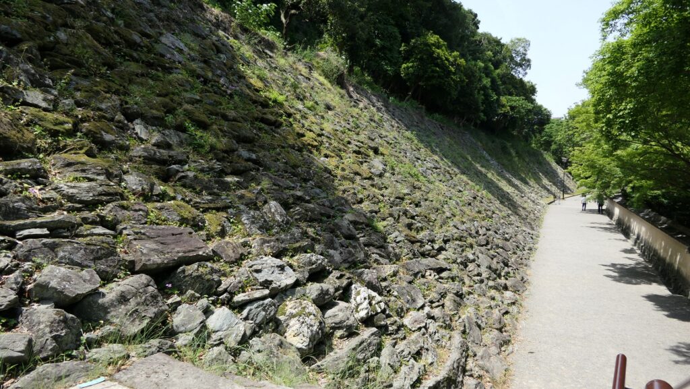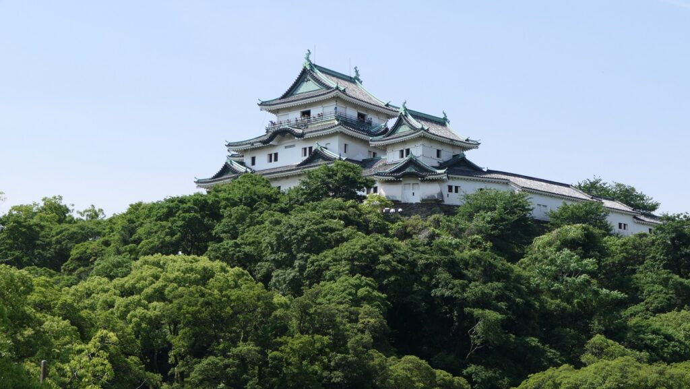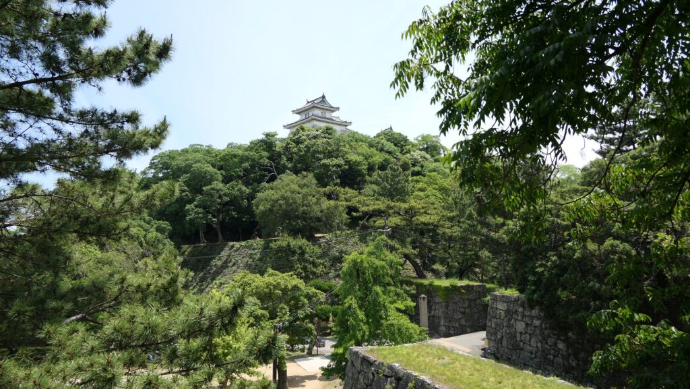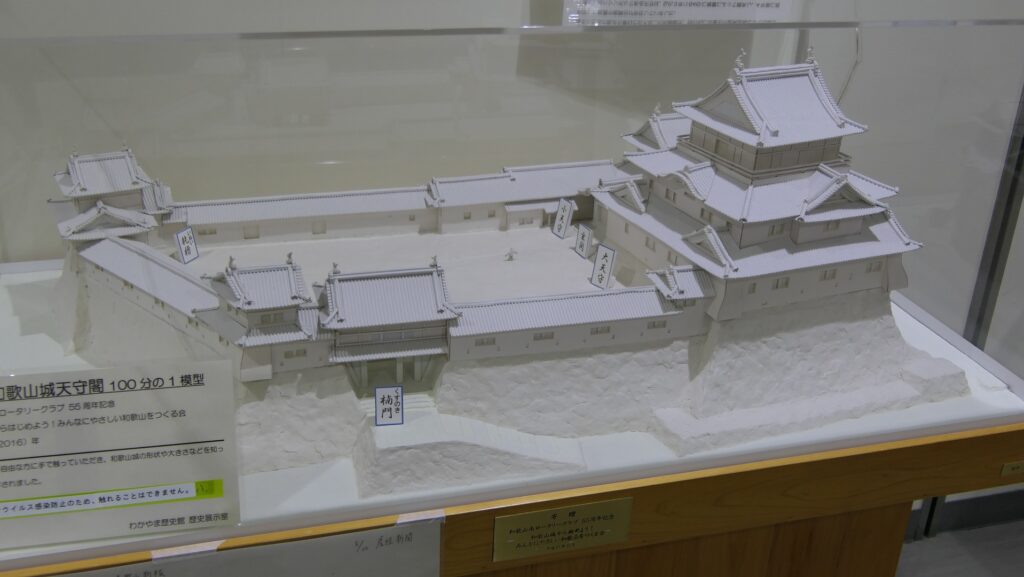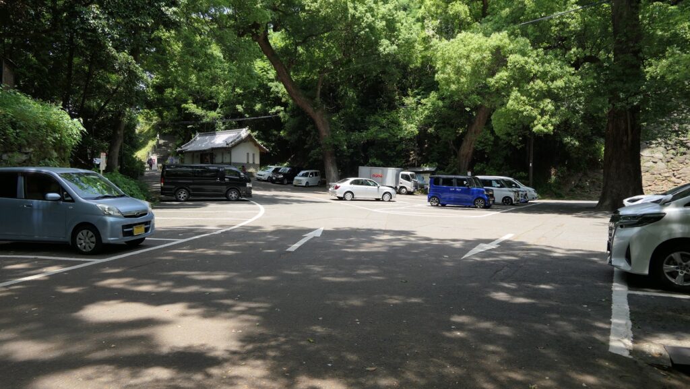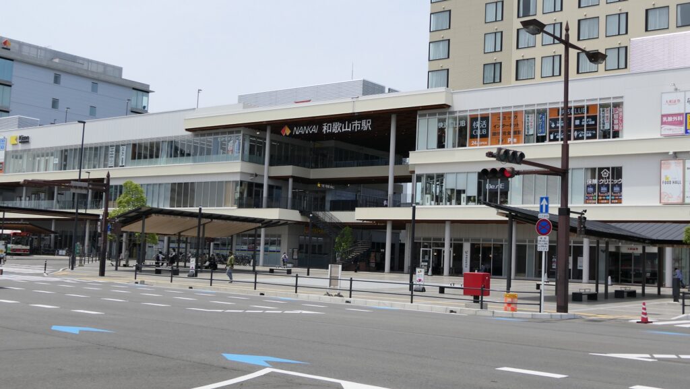Features
Northern side
This side is the most likely to show what the castle looked like because the high stone walls and the Inner Moat remain well. However, the original moat was over twice as wide as the current one.
The aerial photo around the castle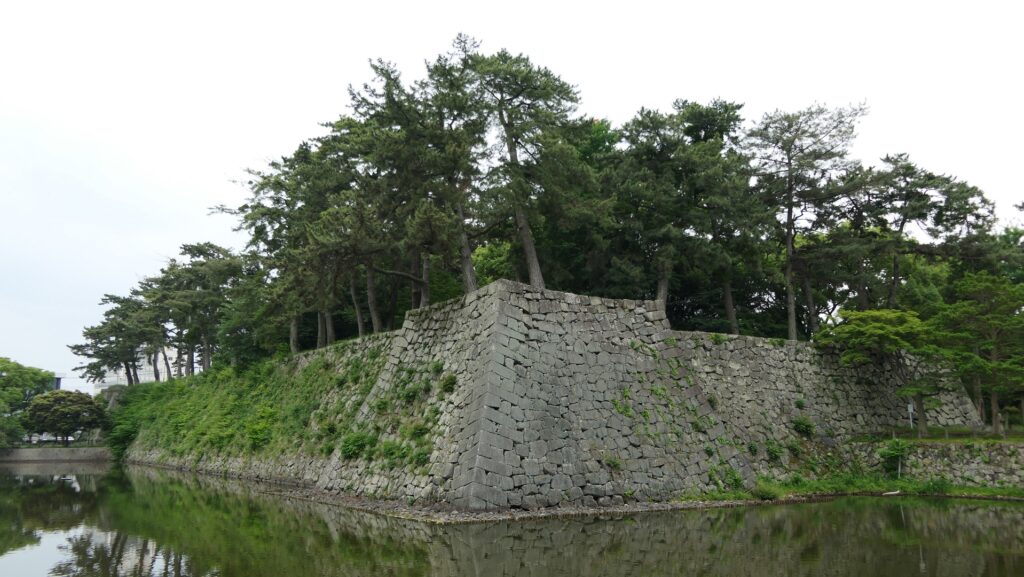
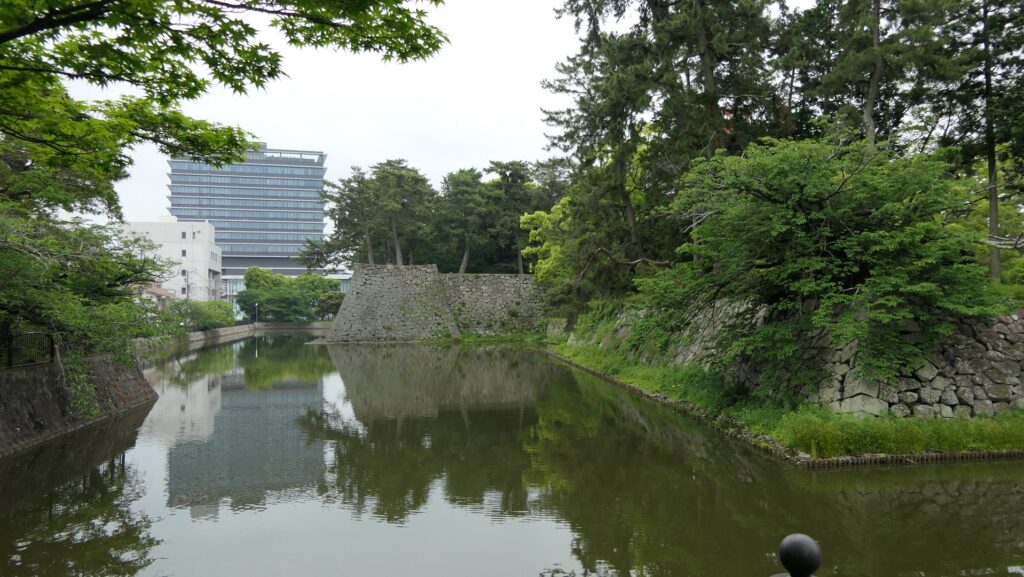
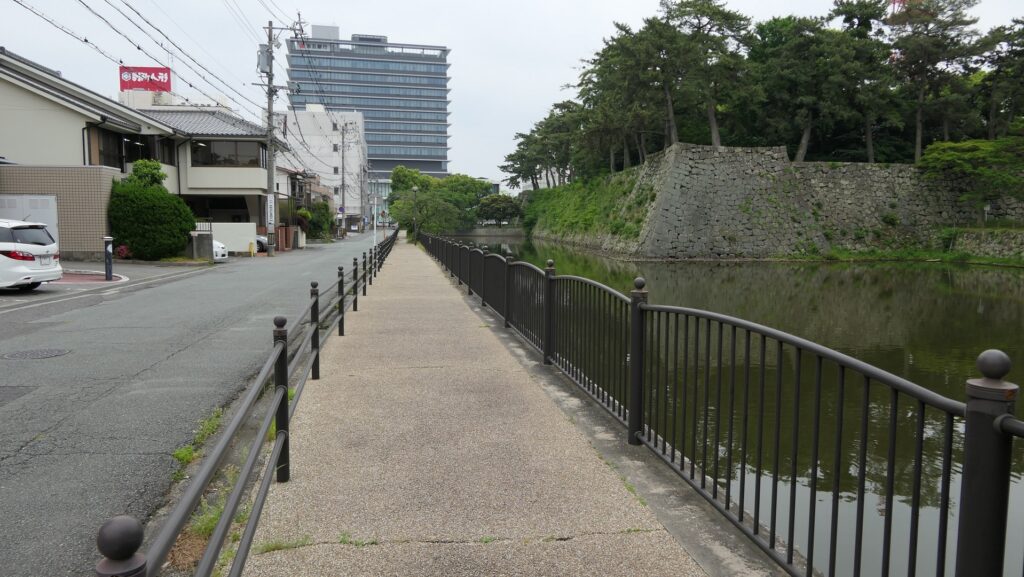
Two three-story turrets were built on both edges of the walls in the past, in addition, Tamon-yagura Turret, like a long row house, was also built between them. These structures must have looked great and been a threat to enemies.
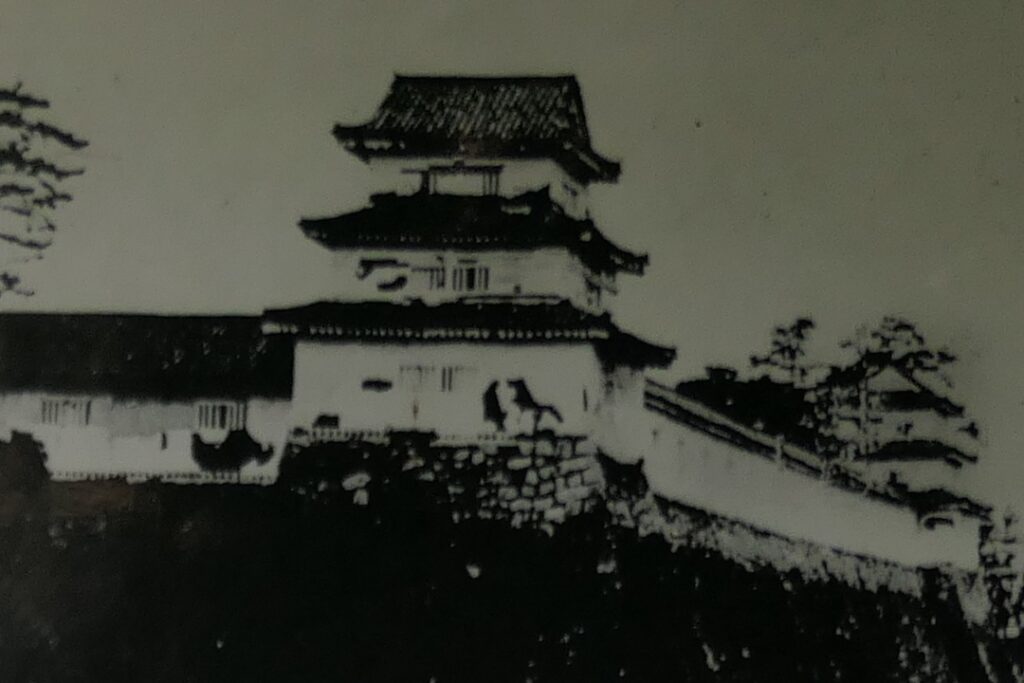
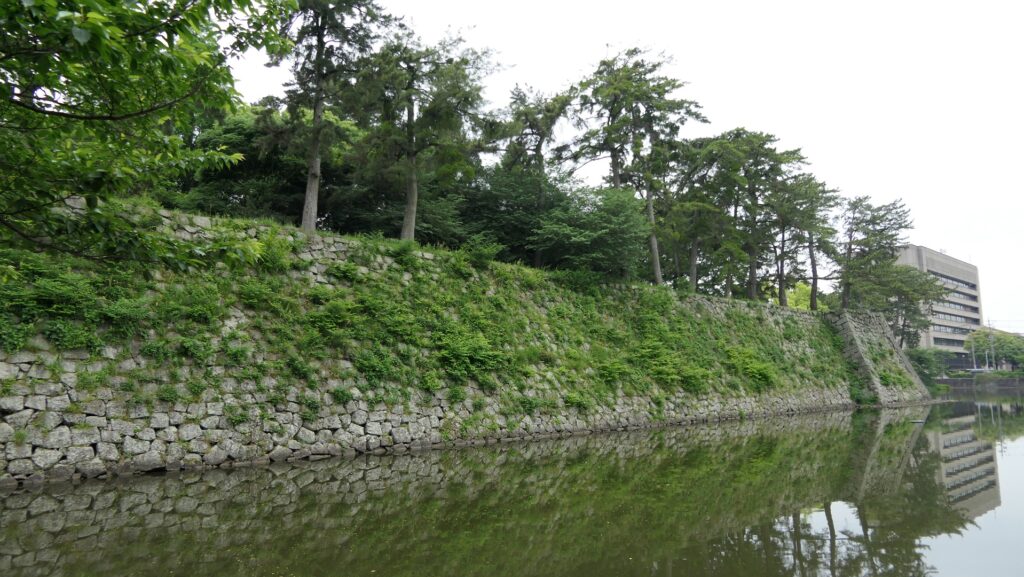
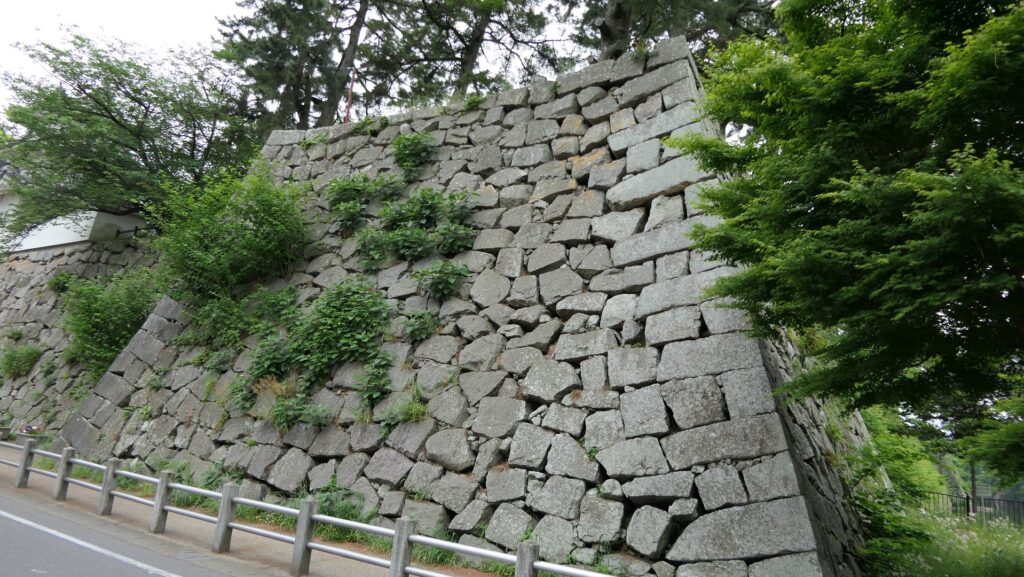
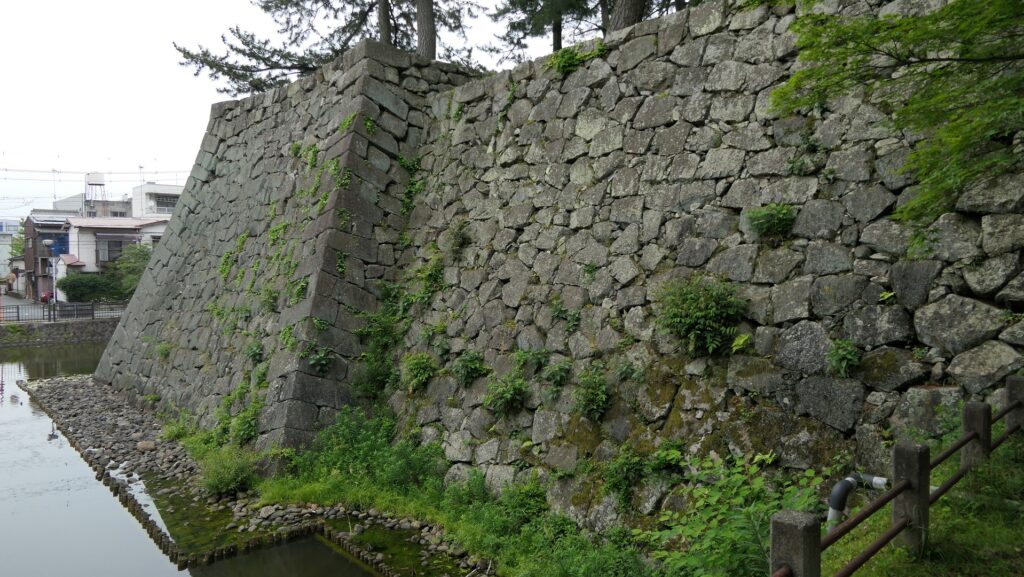
You can also go and walk on the top of the walls from the inside of the Main Enclosure. There is enough space to walk and rest as it was the ground for those buildings. You can look down the walls and moat and see how tall and large they are.
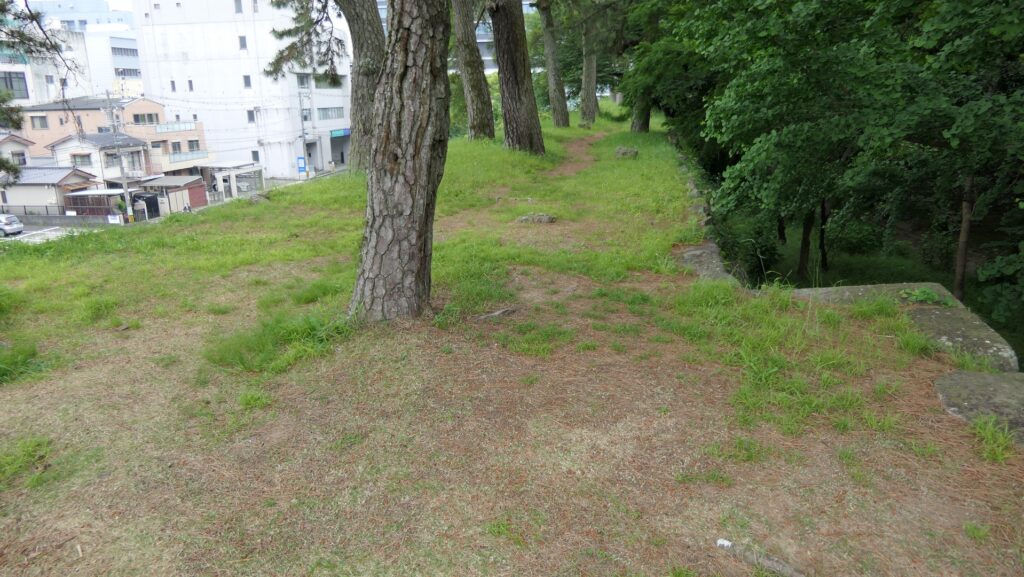
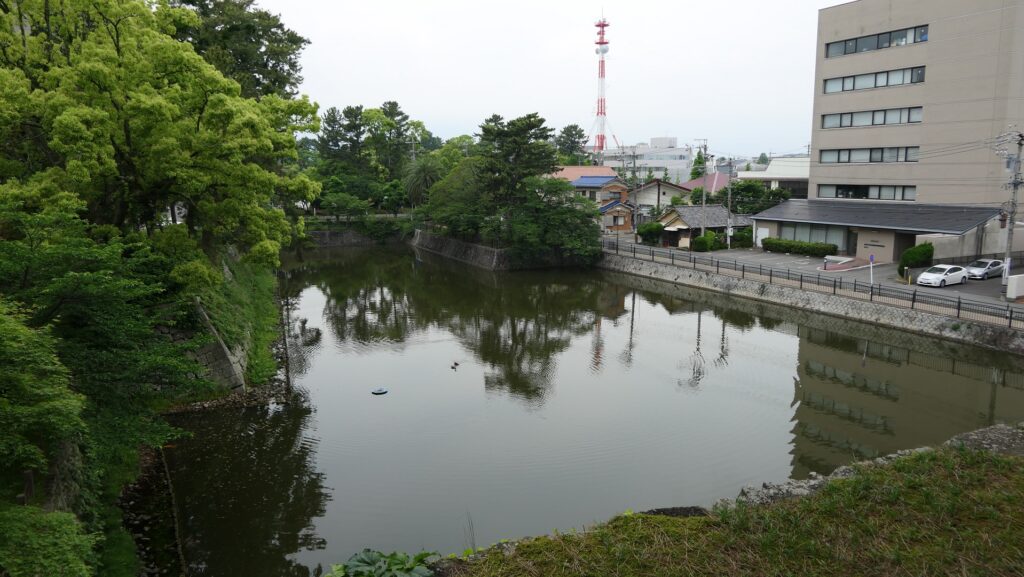
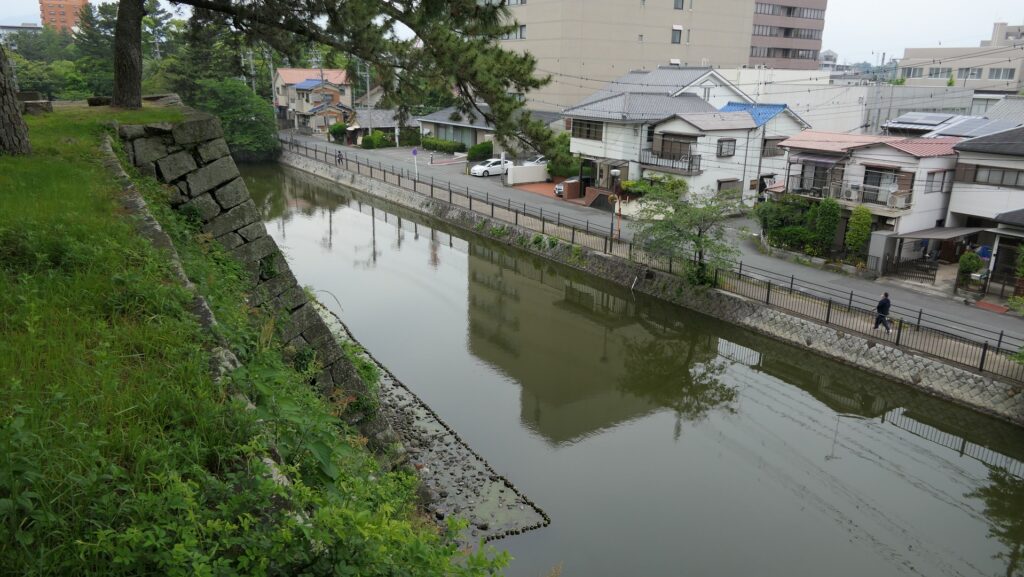
Later History
After the Meiji Restoration, Tsu Castle was abandoned. The moats were eventually filled and the castle buildings were demolished accordingly. Tsu City became the capital of Mie Prefecture in the first Meiji Era, so the former castle plain land was a likely place to meet the demand of office buildings. The city finally bought some castle ruins area and opened it as a park in 1958. The city is now checking the condition of the remaining stone walls to prevent them from collapsing as they are aging and being damaged by tree roots. They will consider how to preserve and develop them as a historic site.
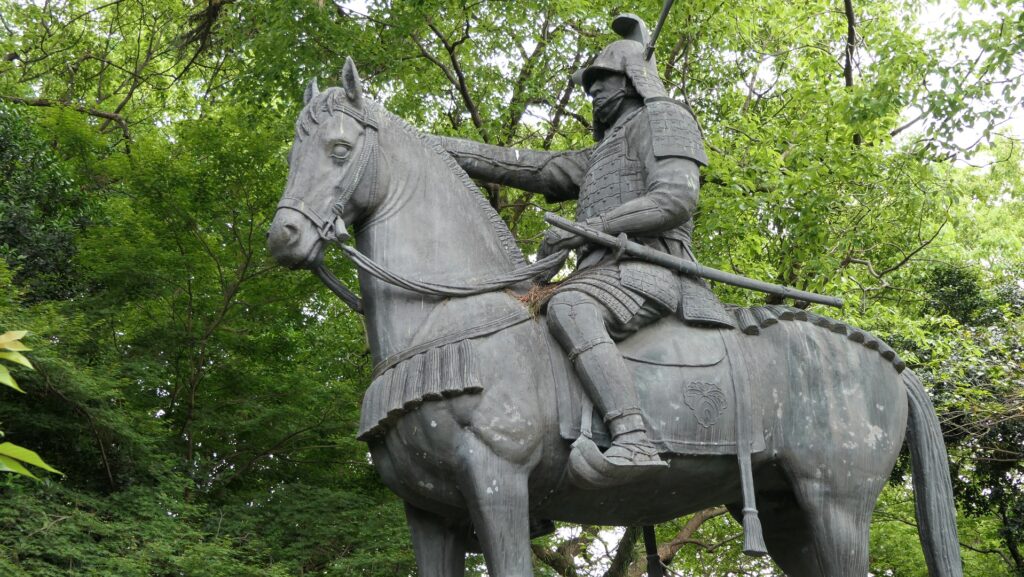
My Impression
We usually can not see any trace of the castle in the current city area of Tsu. However, when an excavation was done in the former castle area, some castle items were found. Examples of them can be seen in the spot beside a bank head quarters building, over 100m away from the park entrance. There is an exhibition for stone walls at the edge of the Inner Moat, which were excavated nearby. You can really understand the moat was 80 to 100m wide in the past, seeing it. I think this is another way to enjoy visiting castles.
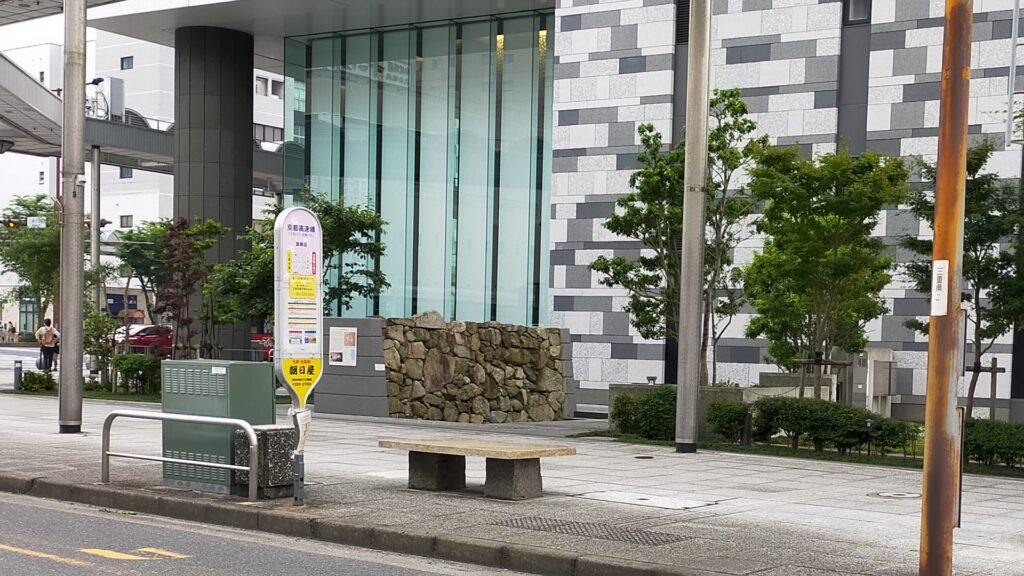
How to get There
If you want to visit the castle by car, it is about 10 minutes away from Tsu IC on the Ise Expressway. There is a parking lot in front of the main entrance of the park.
By public transportation, it takes about 10 minutes on foot from Tsu-Shinmachi Station.
To get to Tsu-Shinmachi Station from Tokyo: Take the Tokaido Shinkansen super express, transfer to a limited express on the Kintetsu-Nagoya Line at Nagoya Station and transfer to a local train at Tsu Station.
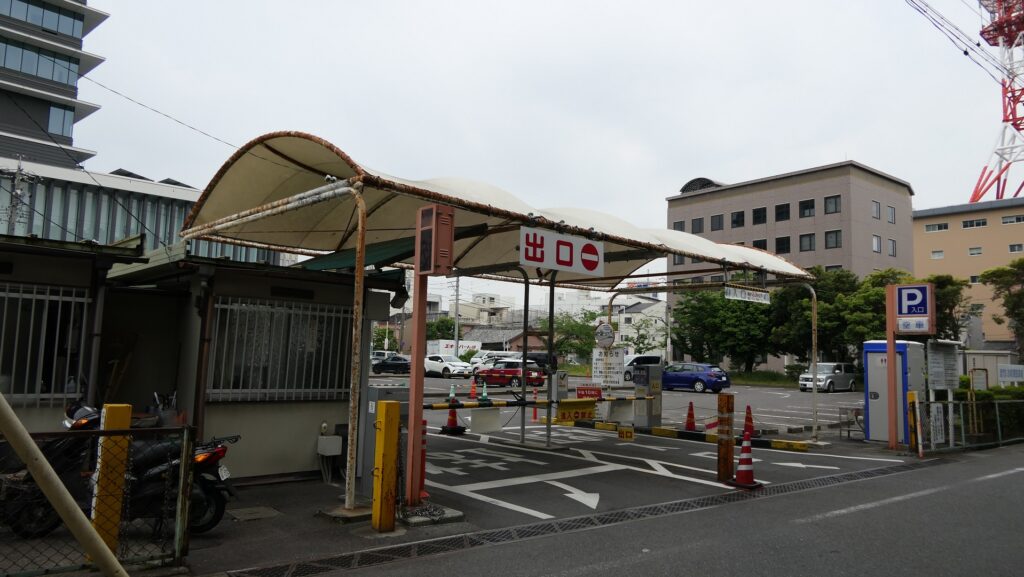
That’s all. Thank you.
Back to “Tsu Castle Part1”
Back to “Tsu Castle Part2”

