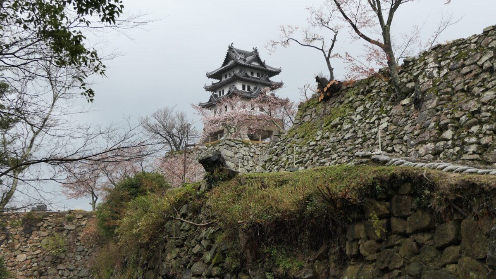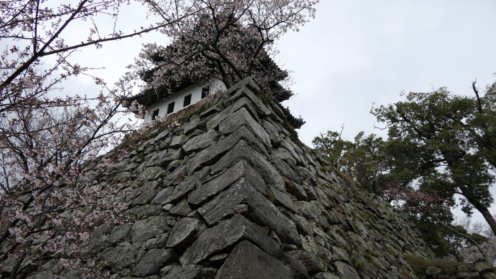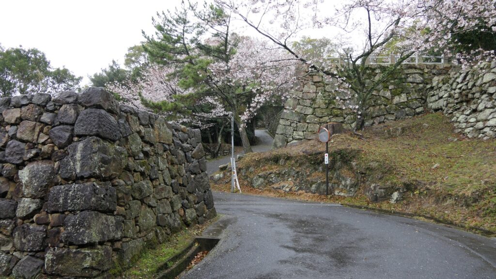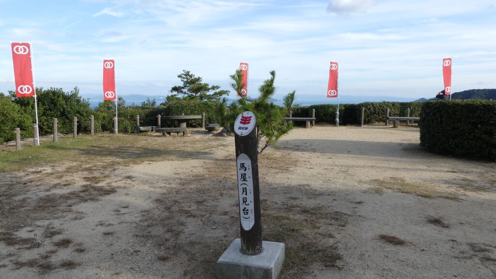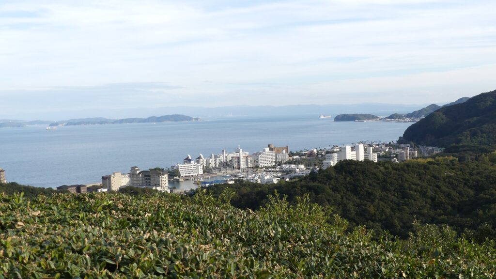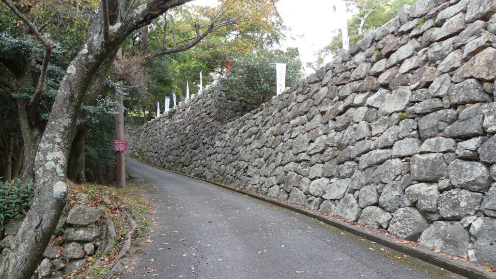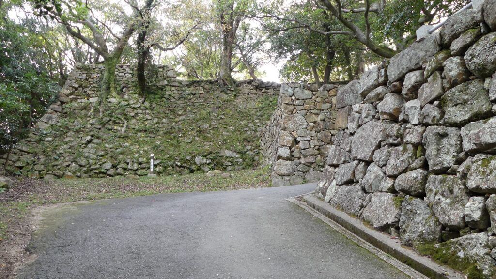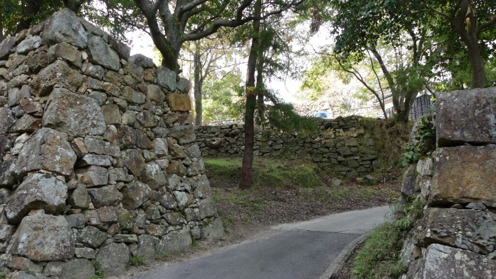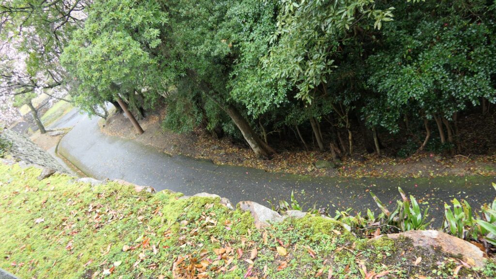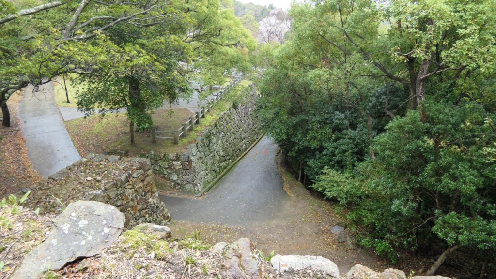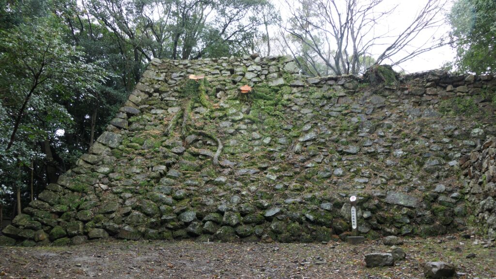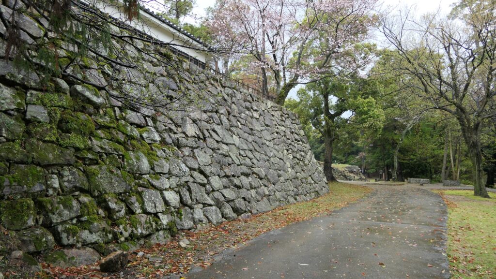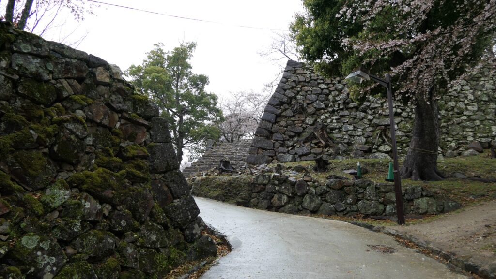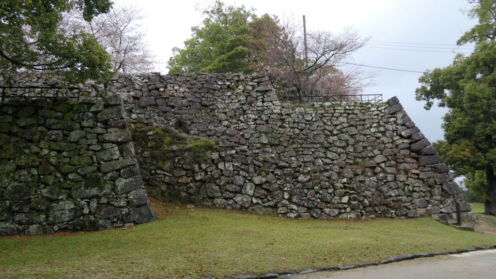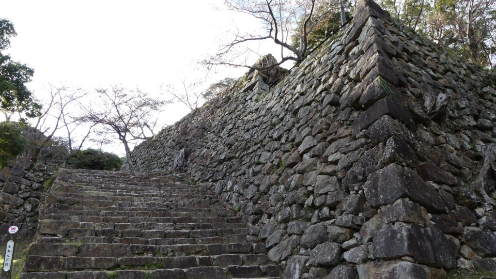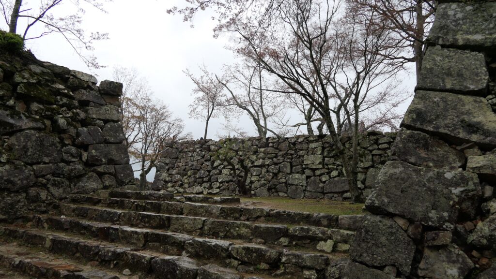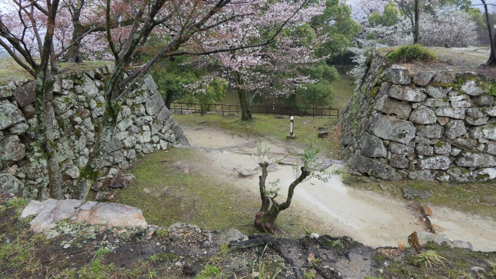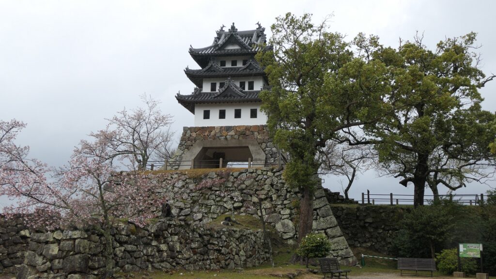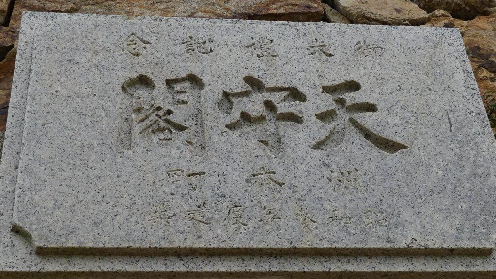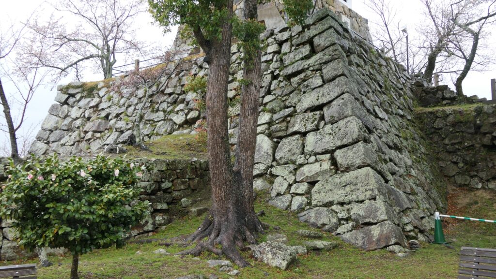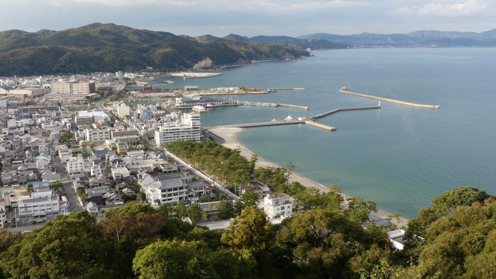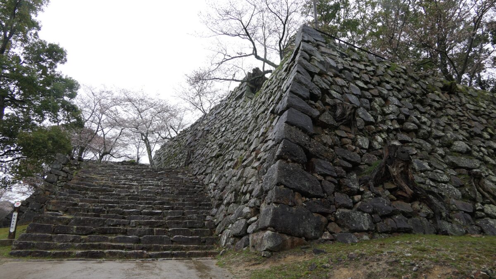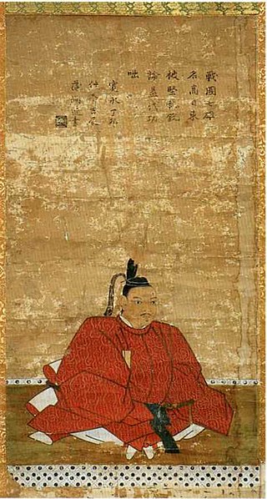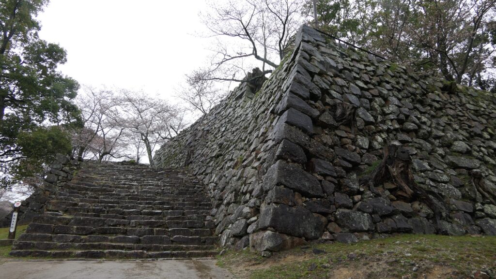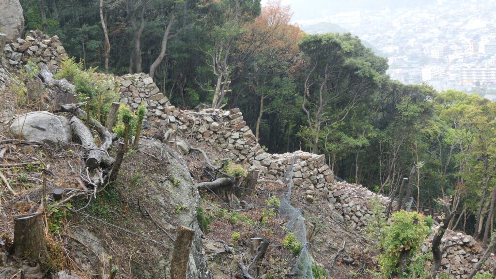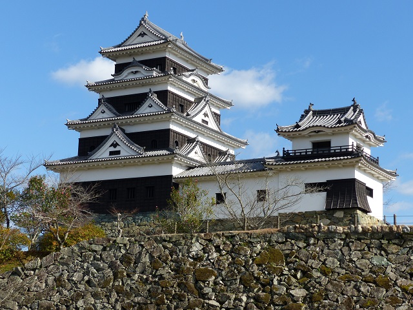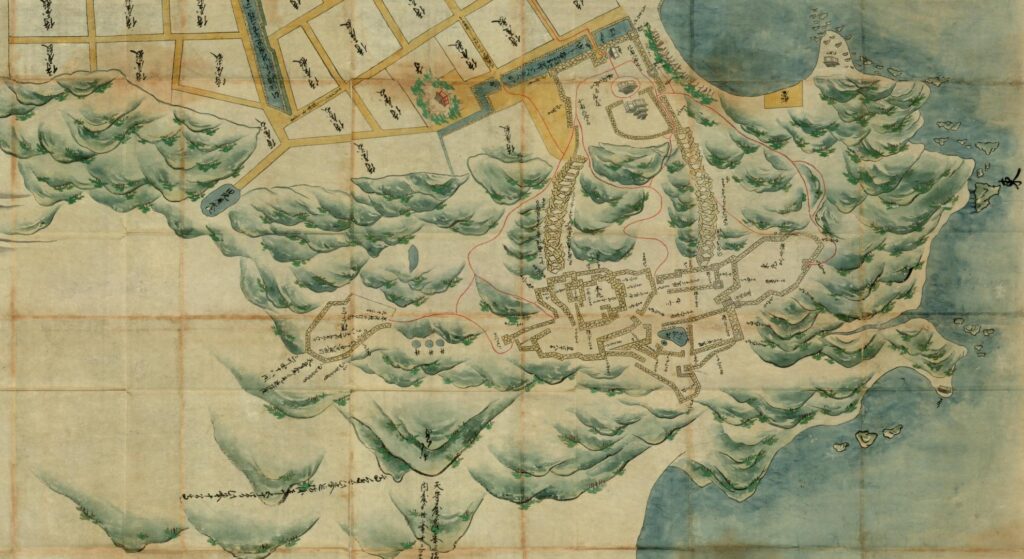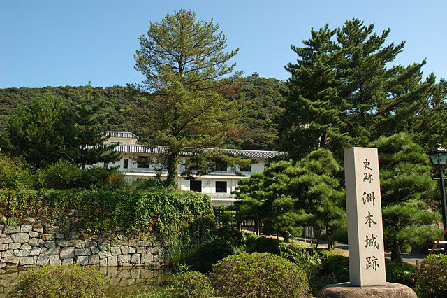Features
Attractions of Eastern Enclosure
If you have time, I recommend you seeing the Eastern Enclosure more, which also have many other attractions. For example, there is Jitsugetsu-no-ike Pond, or the Pond of the Sun and the Moon, which was used as a well for the castle. The enclosure also has the ruins of the Second Eastern Gate on the eastern side, which use the oldest stone walls in the castle. Outside the gate ruins, you can look down the eastern Climbing Stone Walls which line from the foot to the top. They look great, but you had better not get too close to them, because part of them collapsed and could be dangerous to explore.
The map around the castle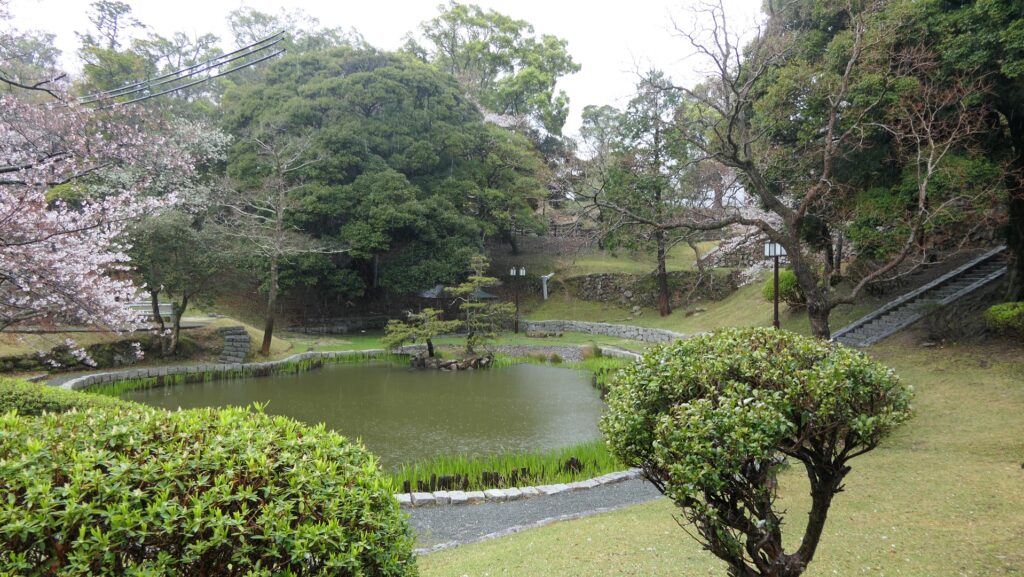
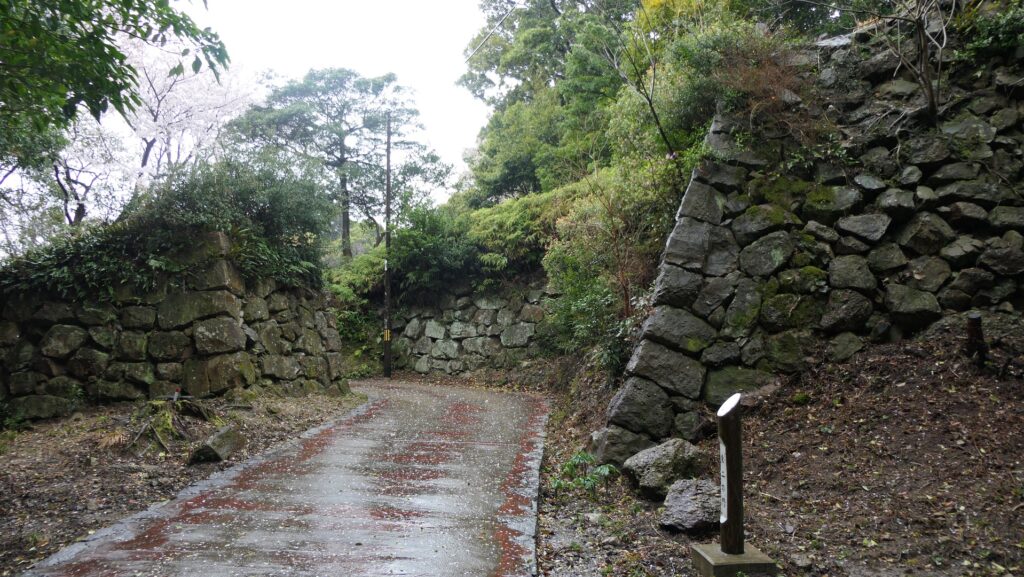
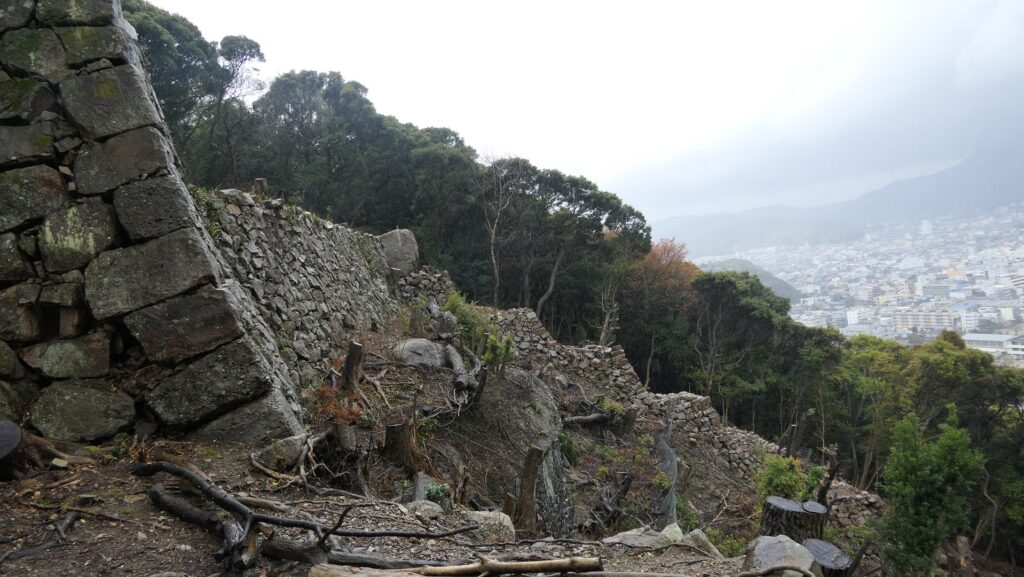
Later History
After the Meiji Restoration, Sumoto Castle was abandoned and its ruins on the mountain became part of a natural park called Mikuma Park. The imitation Main Tower was built as an attraction for the park. Its area at the foot of the mountain was turned into the city area including a court, a museum, and residences. The stone walls on the mountain have been researched and restored. As a result, the mountain part of the castle was finally designated as a National Historic Site in 1999. On the other hand, the imitation tower will soon cease to exist. However, under the current regulations for National Historic Sites, the tower may not be allowed to be replaced without certain evidence for its original building. Local people want to maintain something for a symbol of the castle, despite the fact that it is still unknown what the castle buildings on the mountain looked like. This is because they were demolished about 400 years ago. How will the local governments such as Sumoto City decide the future of these castles?
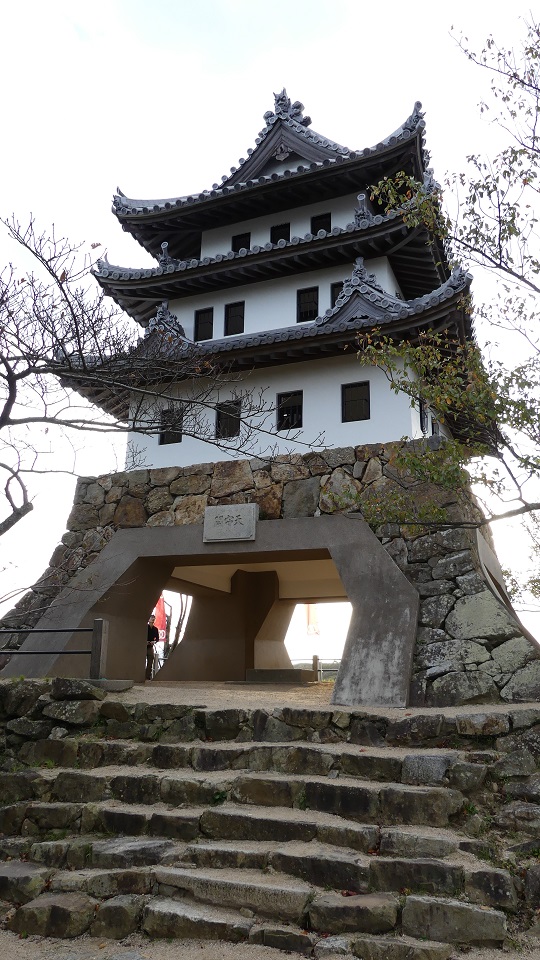
My Impression
I was really surprised to see such great original stone walls remain in good condition on the mountain. There are few similar cases in Japan. This is because people in Sumoto have been putting great efforts in maintaining them. However, I think these stone walls are not popular despite being the most important element of the castle, so they and their history should be known to more people in other areas. I also hope that all the stone walls of the castle including the Climbing Stone Walls could be made intact. It may be difficult to do it in a short time, but if it is done, Sumoto Castle could become more popular and people in Somoto could have more pride in Sumoto Castle no matter the imitation tower is kept or not.
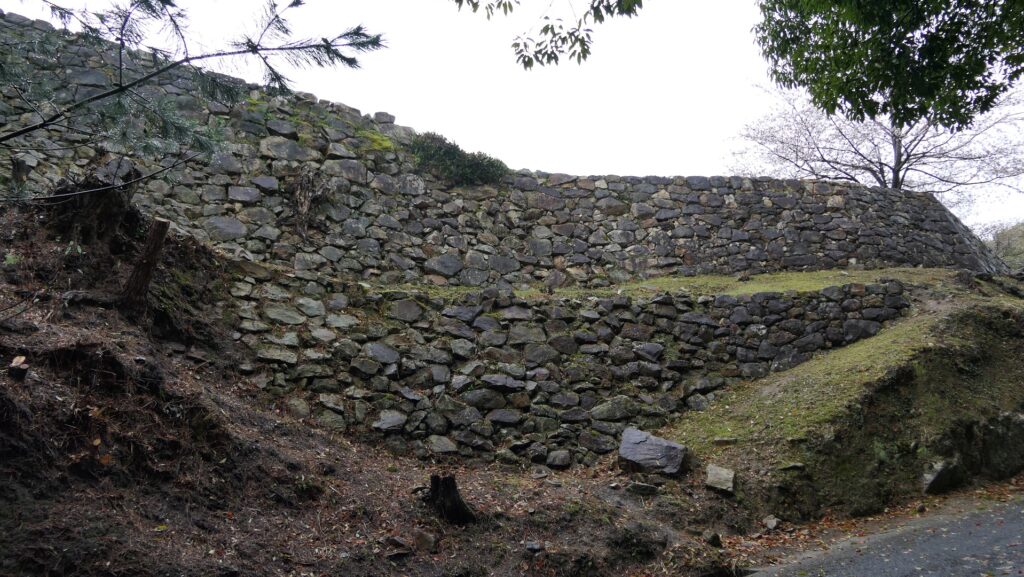
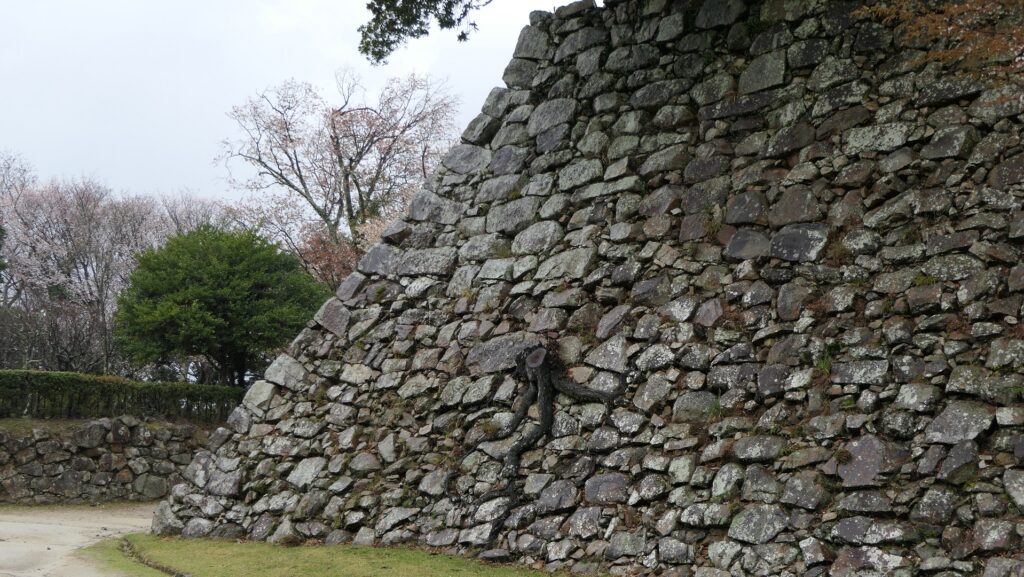
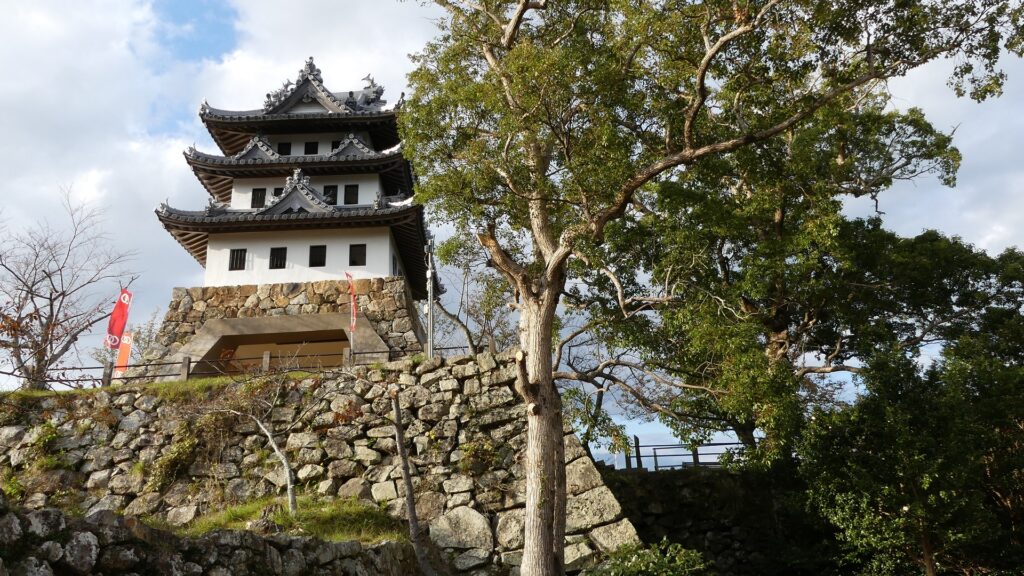
How to get There
If you want to visit there by car:
It is about 20 minutes away from Sumoto IC on Kobe-Awaji-Naruto Expressway.
The ruins offer a parking lot near the top of the mountain.
By public transportation, it takes about 40 minutes walking from the Sumoto Bus Center.
You can take an express bus from Osaka or Kobe to the bus center.
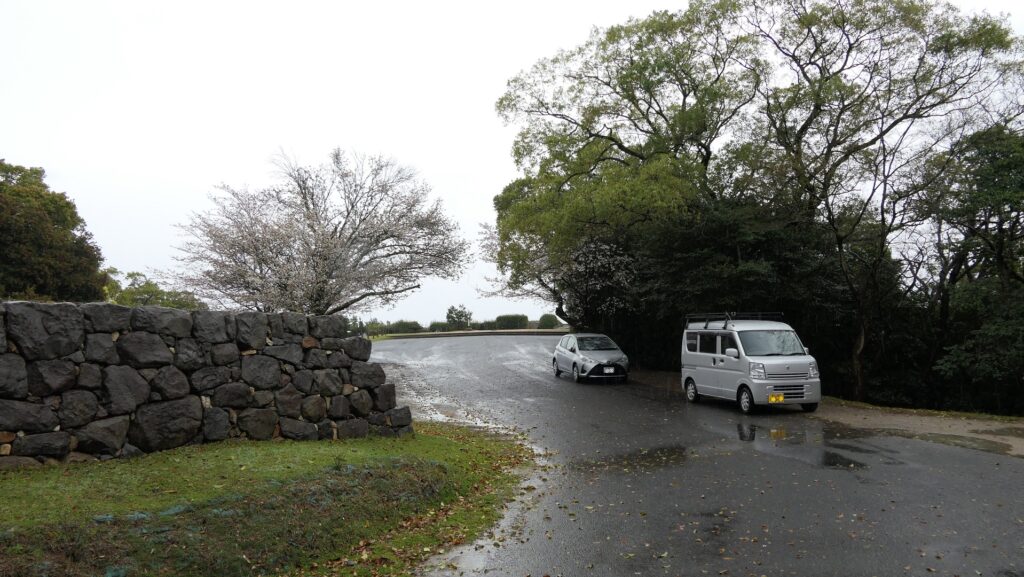
That’s all. Thank you.
Back to “Sumoto Castle Part1”
Back to “Sumoto Castle Part2”

