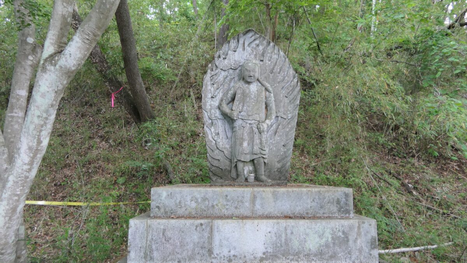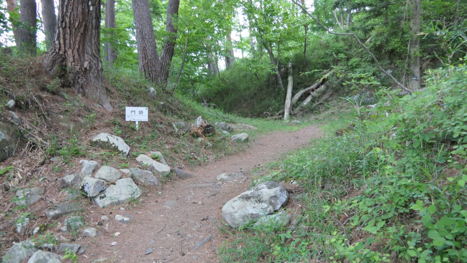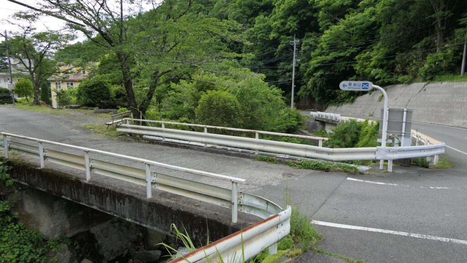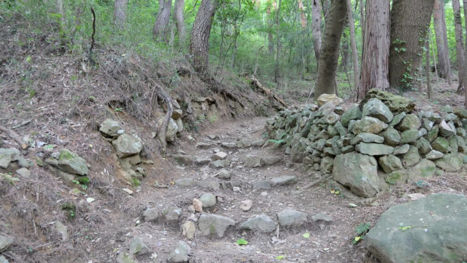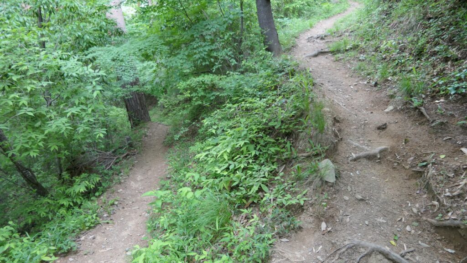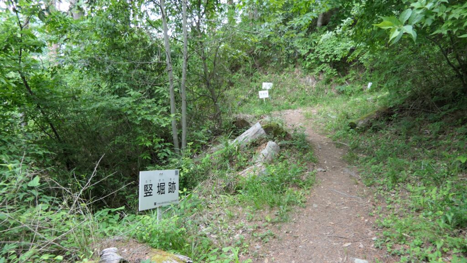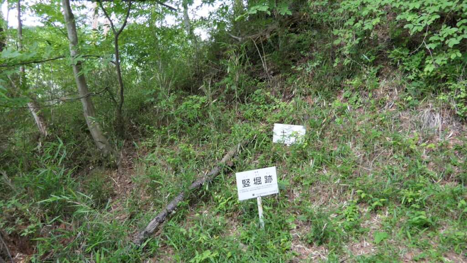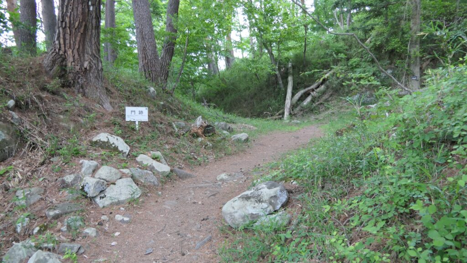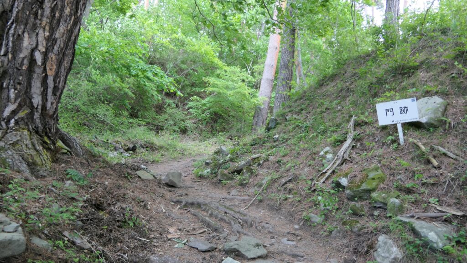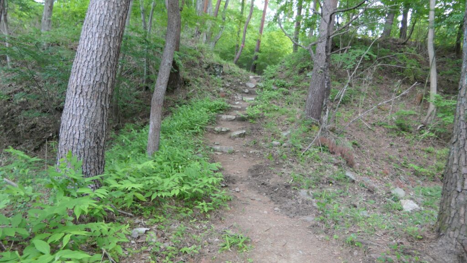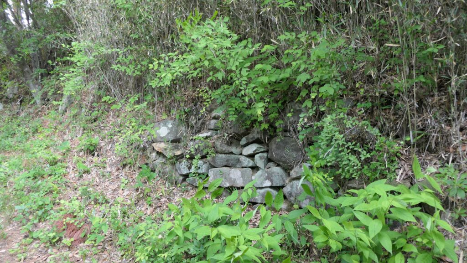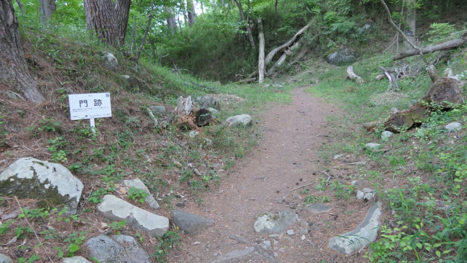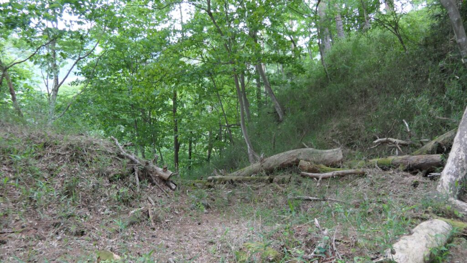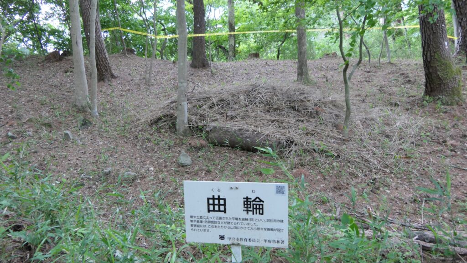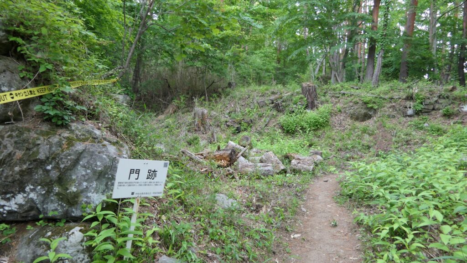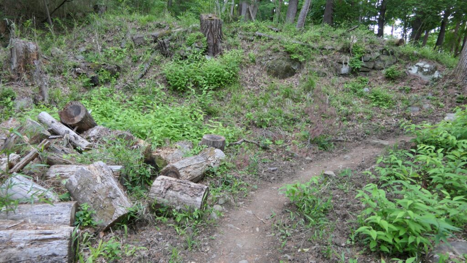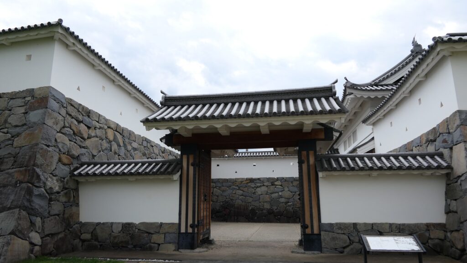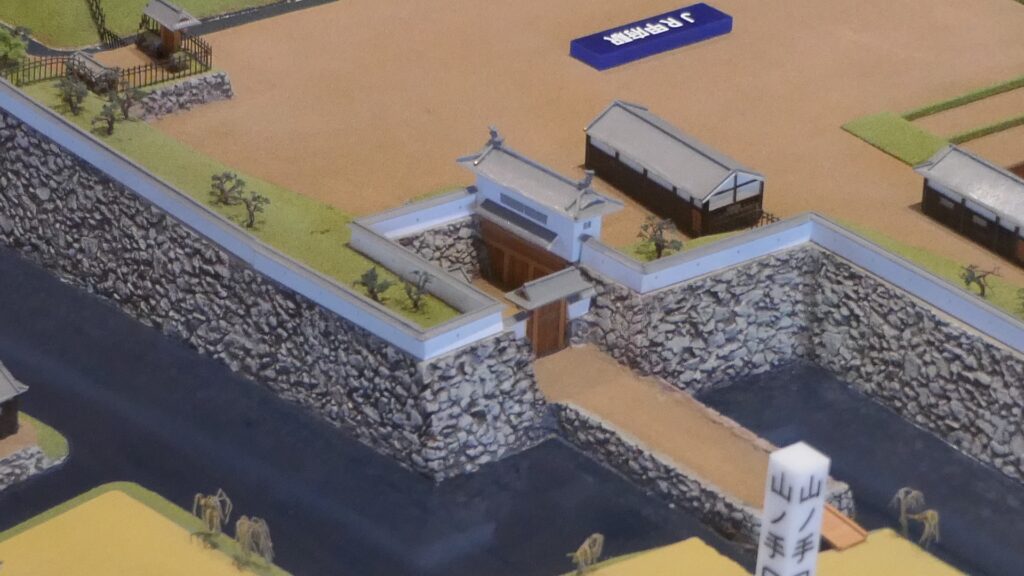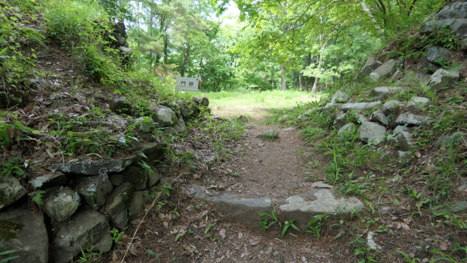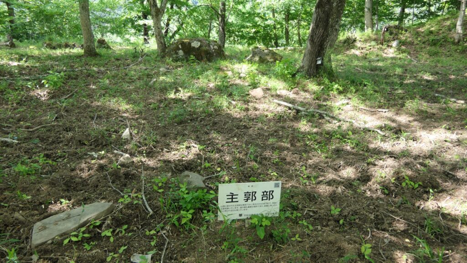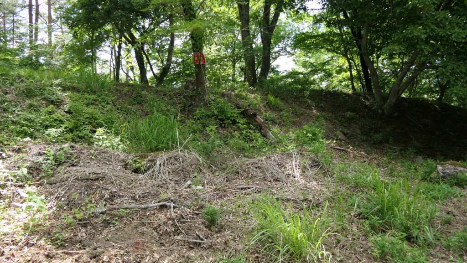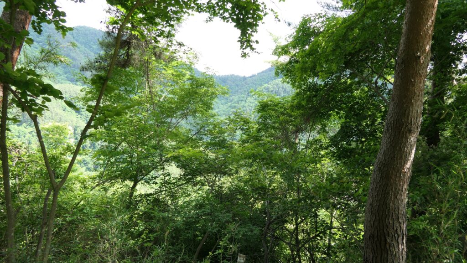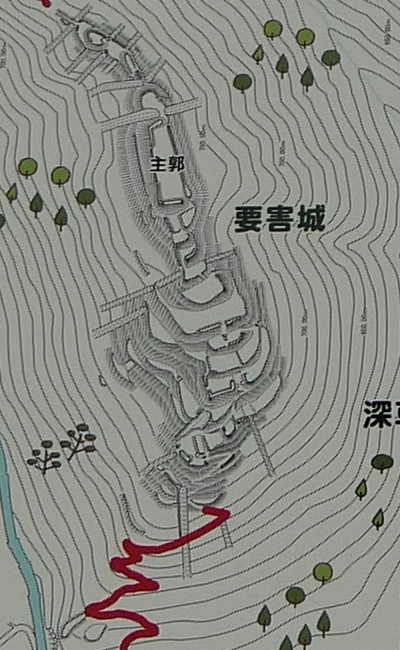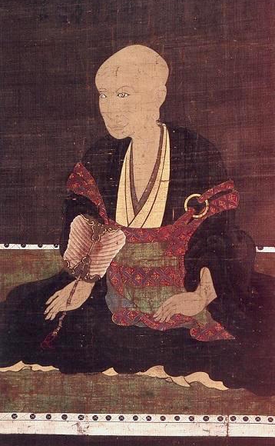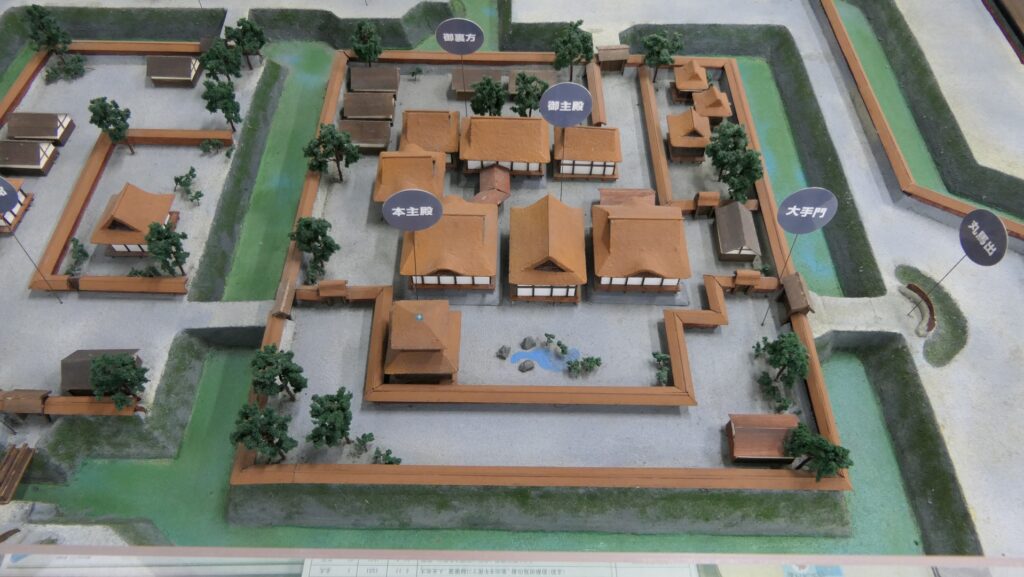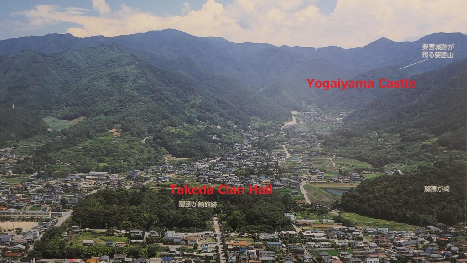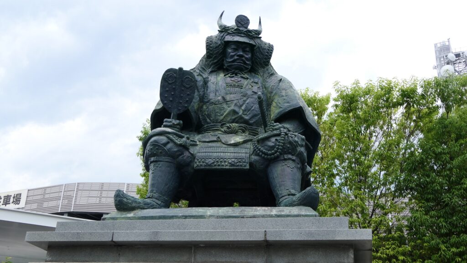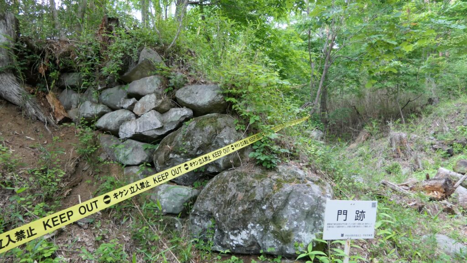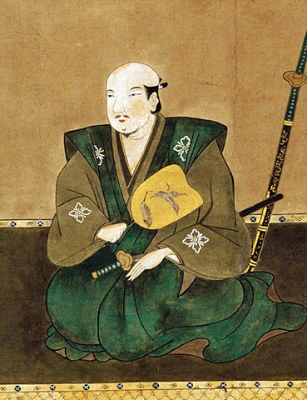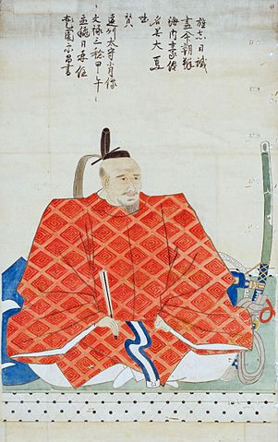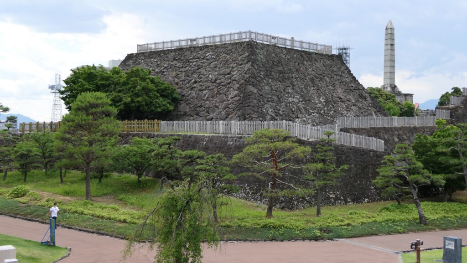Features
Strong defense in Back side
If you have time, you should check out the back side of the castle. This is because the ridge on the back is very narrow, so original trail and the ruins along it seem to remain as it was. The Main Enclosure and the enclosure behind it are divided by an artificial ditch to prevent enemies from attacking form the back. The ditch is partly supported by stone walls to avoid collapsing, which is rare in Japanese castles.
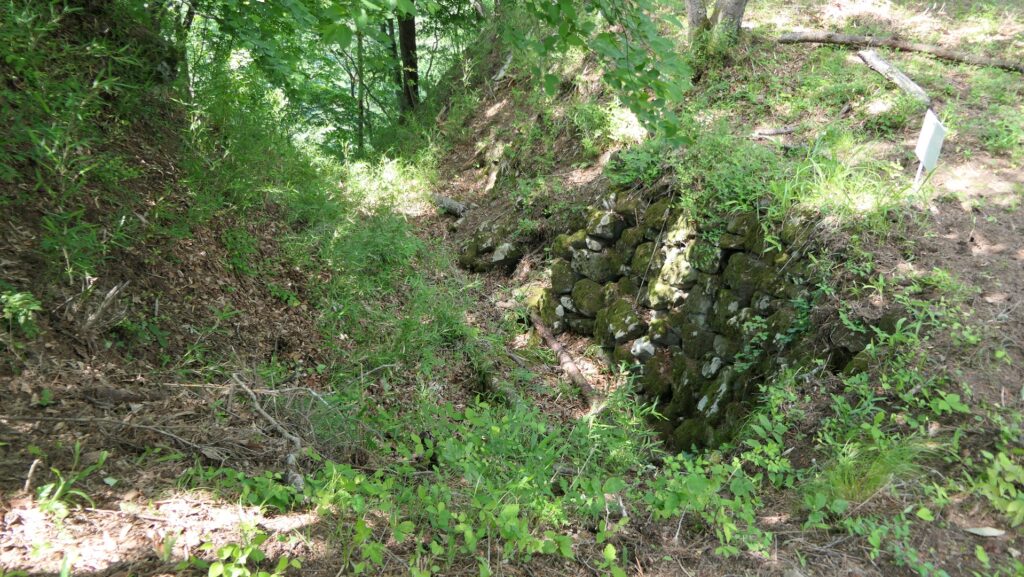
Moreover, two earthen lookout platforms are in line on the ridge at the back of these enclosures. They are also partly supported by stone walls or stone mound, which are also uncertain who built or improved it.
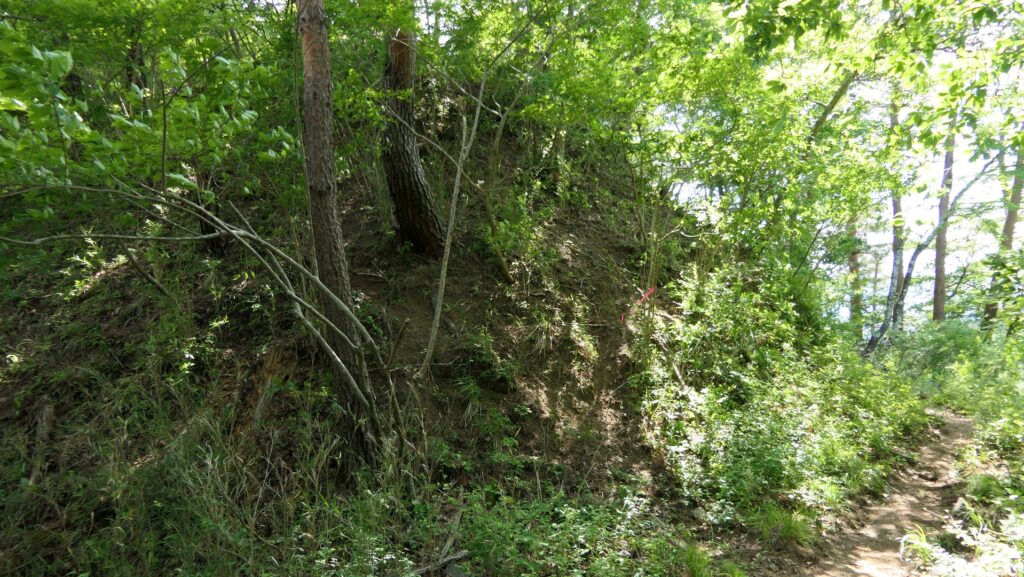
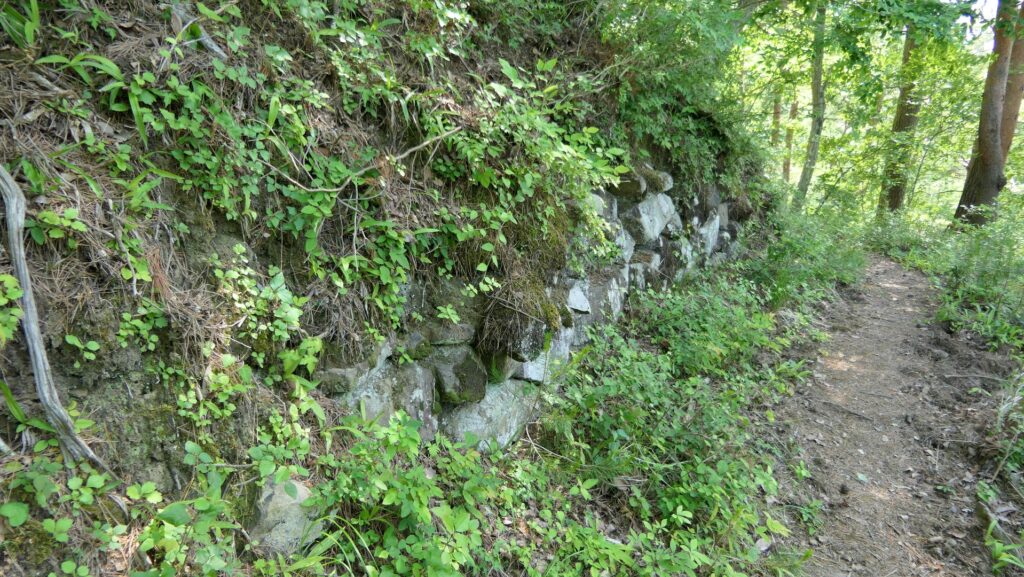
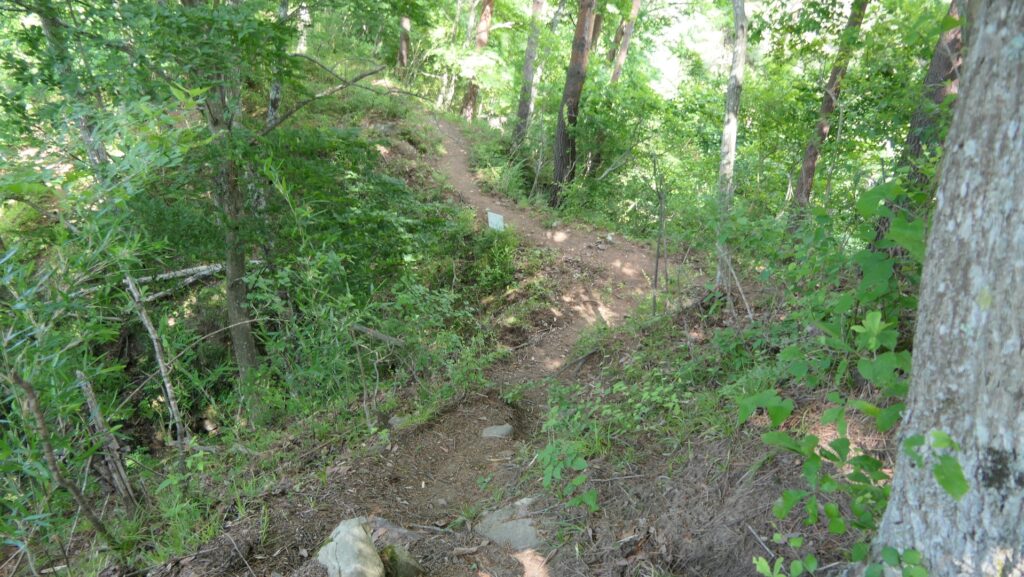
The trail goes beside the platforms and between them, which was made thin cut by vertical moats both sides. That meant the defenders on the platforms would see and counterattack enemies easily.
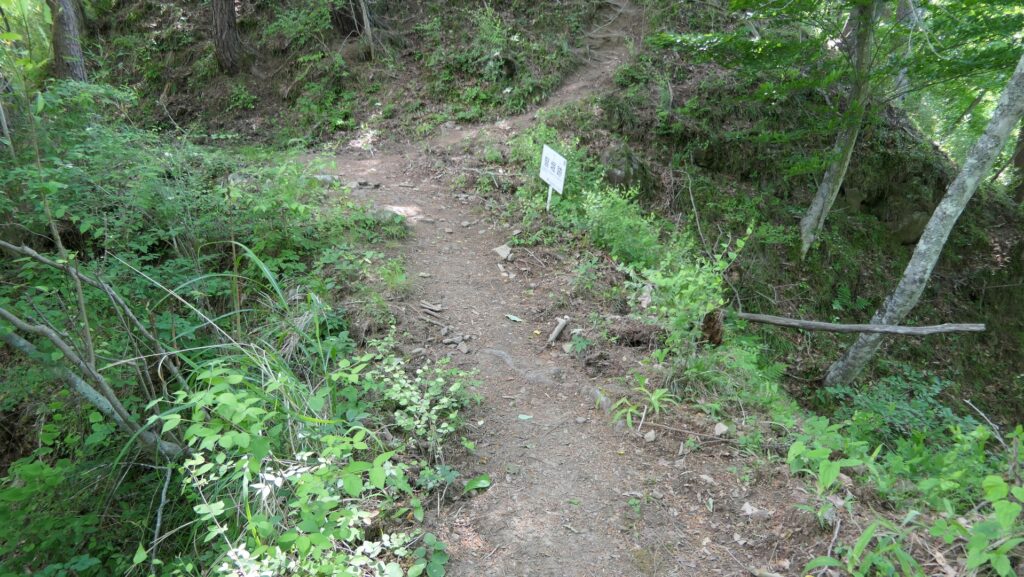
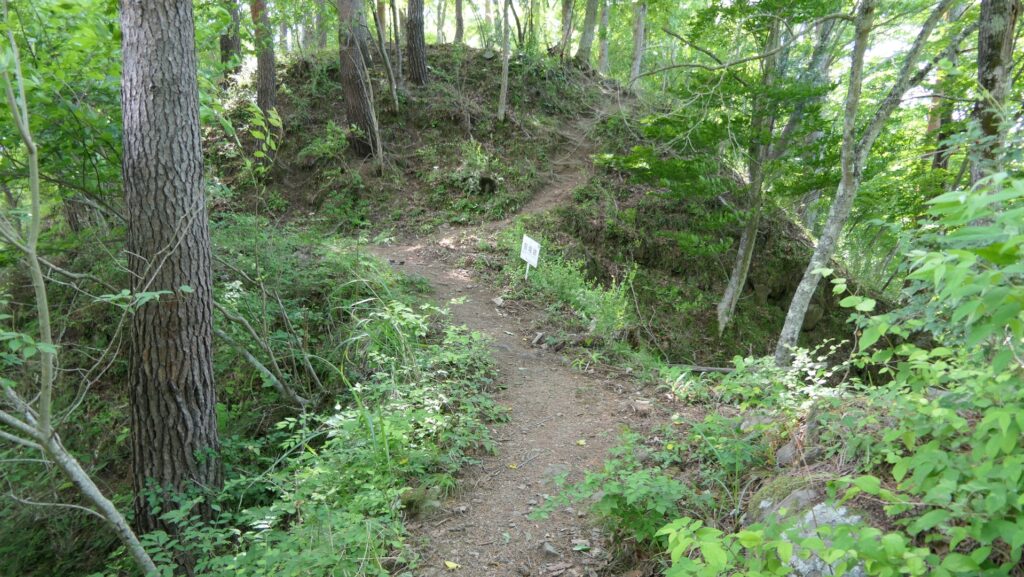
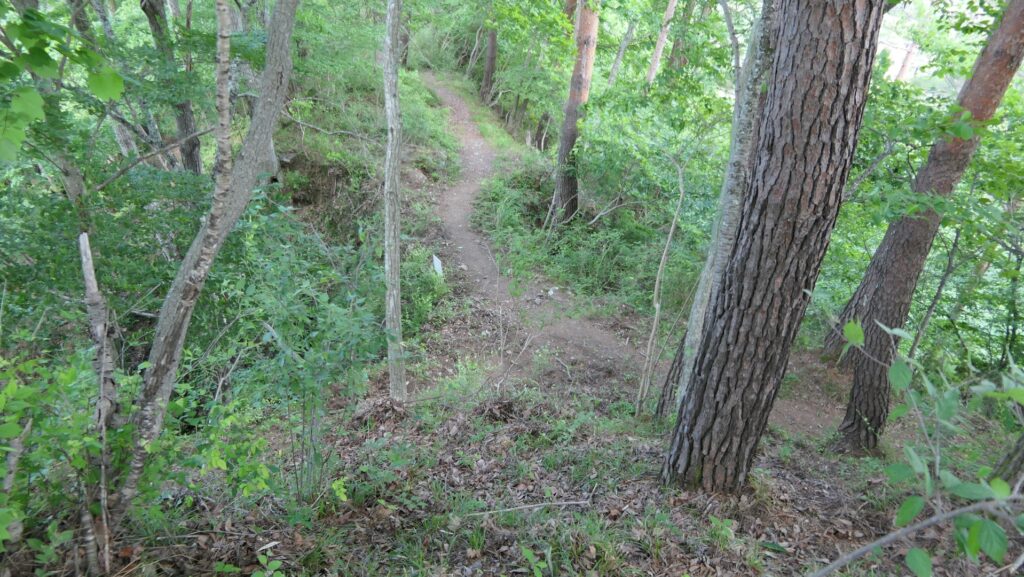
Later History
In the Edo Period, a stone statue of the Takeda Fudoson or Acala, which worshiped Shingen Takeda, was built in an enclosure between the Gate Ruins No.2 and No.3. It has since been called the Fudo Enclosure. After the Meiji Restoration, the castle site continued to deteriorate, so local people built the stone monument of the birthplace of Shingen Takeda in 1929 to preserve them. The title of the monument was written by Heihachiro Togo, a famous admiral of the Japanese Imperial Navy. The castle ruins have been designated as a National Historic Site since 1991.
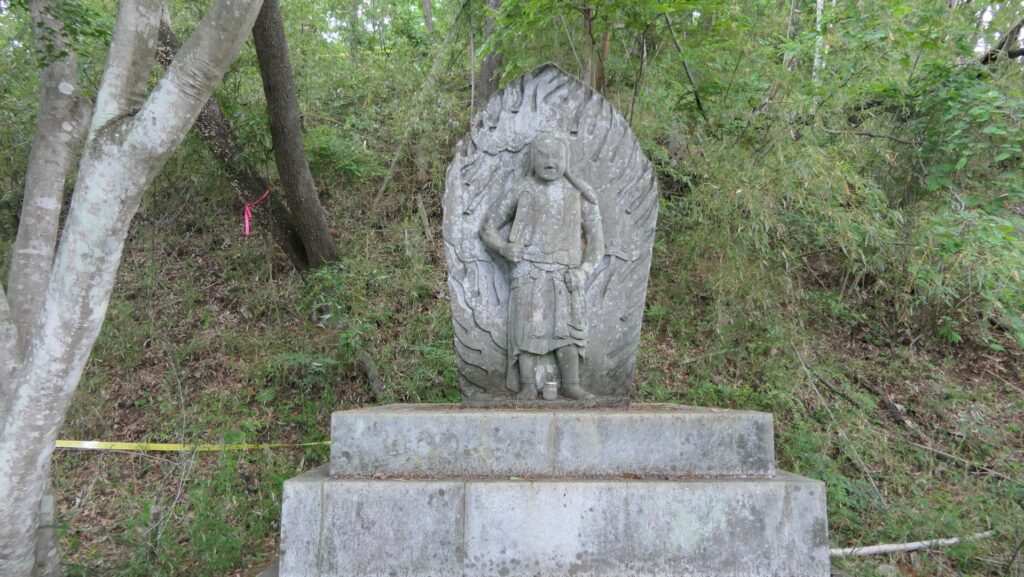
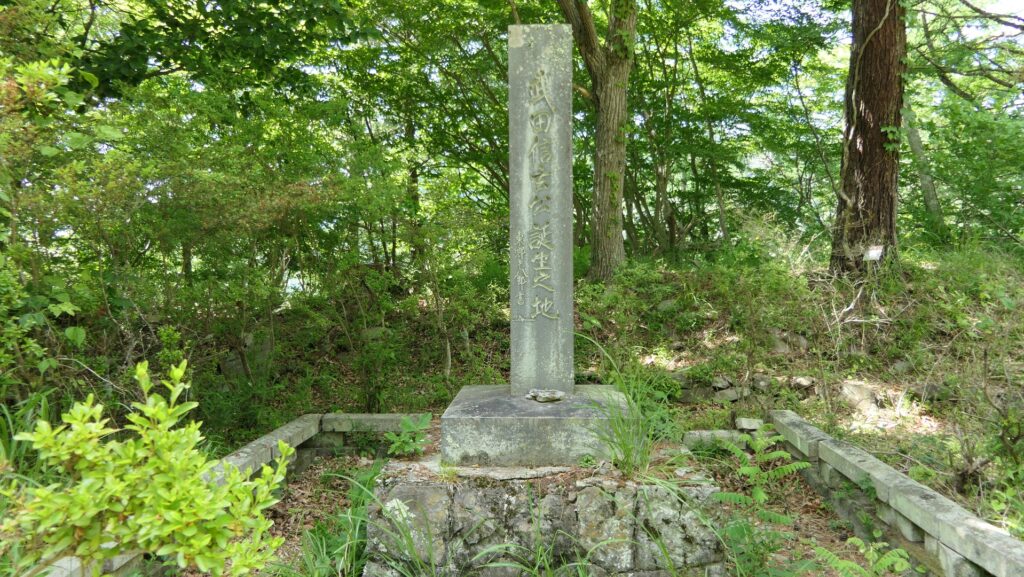
My Impression
I recommend visiting both ruins of Yogaiyama Castle and Takeda Clan Hall at the same time because you will be able to see how the Takeda Clan protected their home base. They must have been like one castle or a set. On the other hand, let me ask one thing to Kofu City. In the ruins of Takeda Clan Hall, excavations and studies are often being done in recent years. However, why have the ruins of Yogaiyama Castle not been developed? More explanations is needed for historical fans at the site. Some parts of the ruins are covered with bushes. I hope in the future that the city will develop this mountain castle ruins as a set with Takeda Clan Hall.

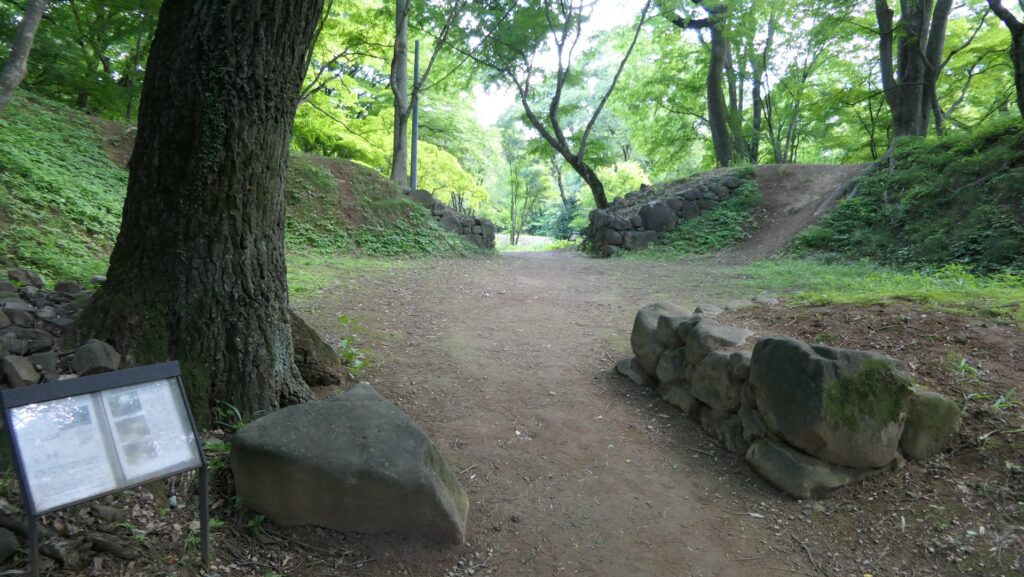
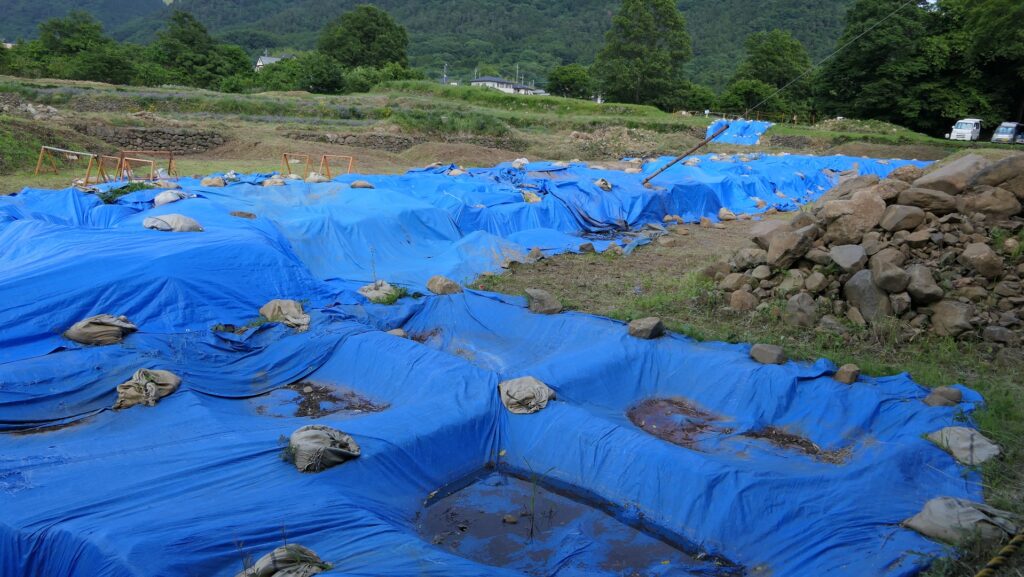
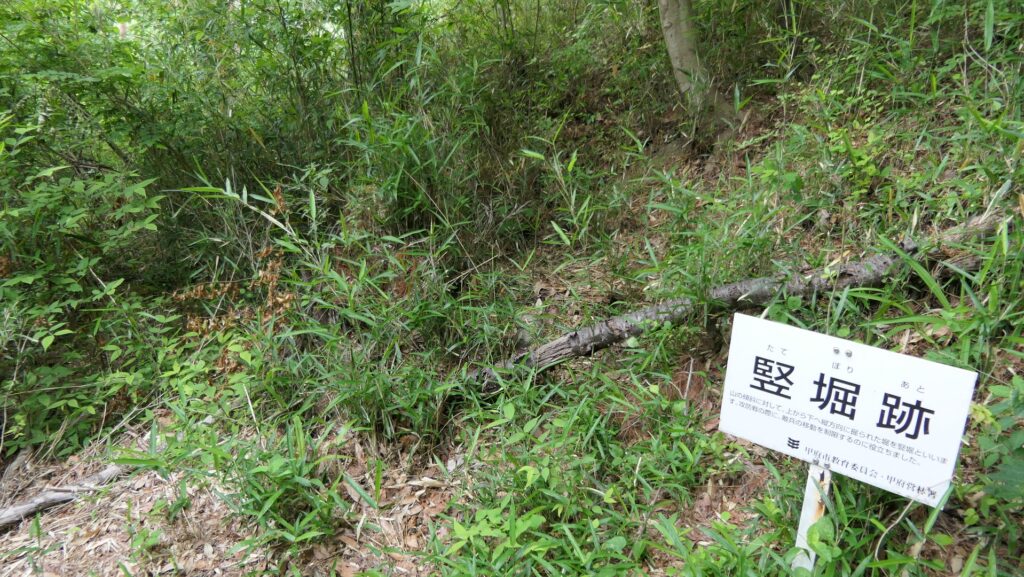
How to get There
I recommend using a car when you visit the castle ruins because there are few buses to visit them.
It is about a 20-minute drive away from Kofu-minami IC on the Chuo Expressway. There is a parking lot in front of the trail entrance to the castle ruins.
If you want to use public transportation, you can take the Yamanashi-Kotsu Bus bound for Sekisuiji Temple from JR Kofu Station and ride to the end. It takes about 15 minutes on foot from the bus stop to get the entrance.
To get to Kofu Station from Tokyo: Take the limited express Azusa or Kaiji at Shinjuku Station.
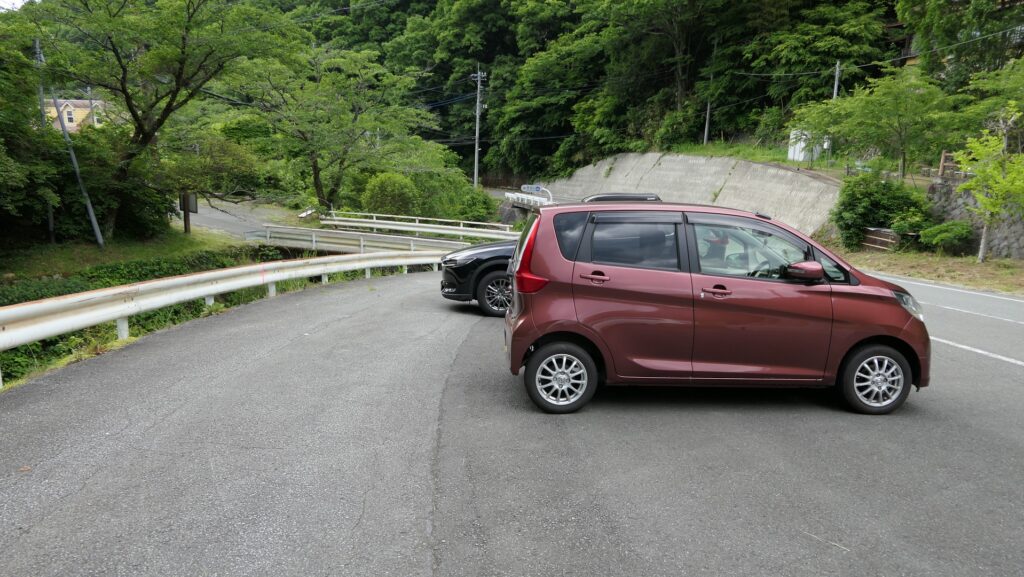
That’s all. Thank you.
Back to “Yogaiyama Castle Part1”
Back to “Yogaiyama Castle Part2”

