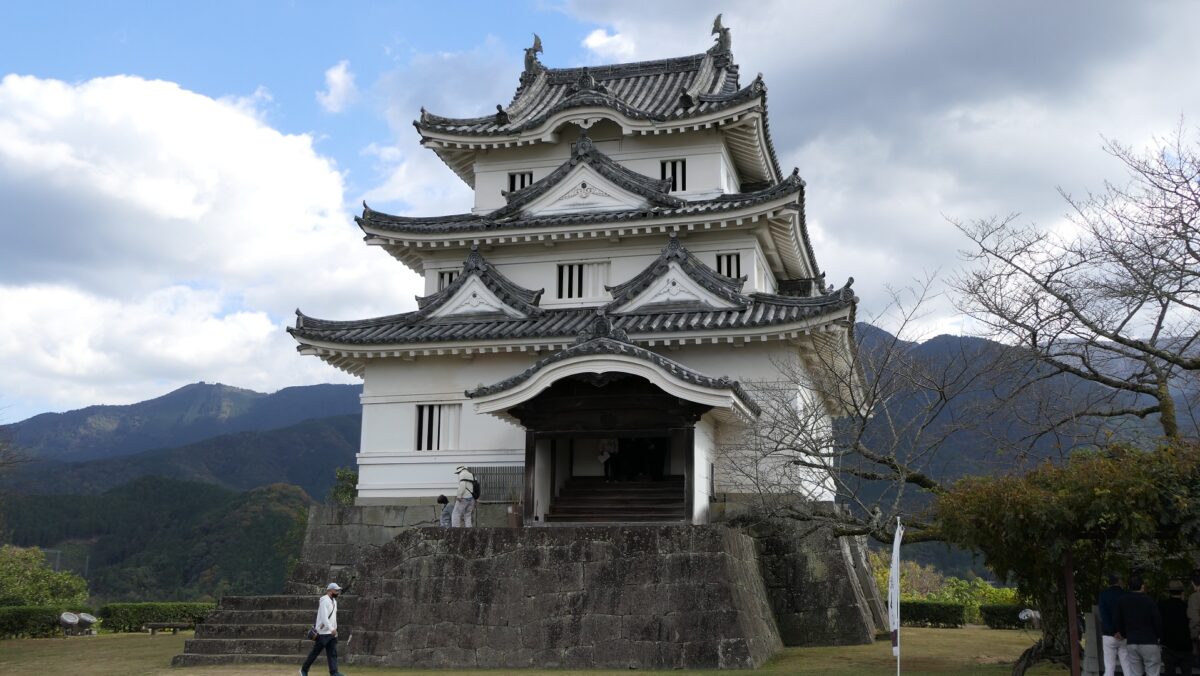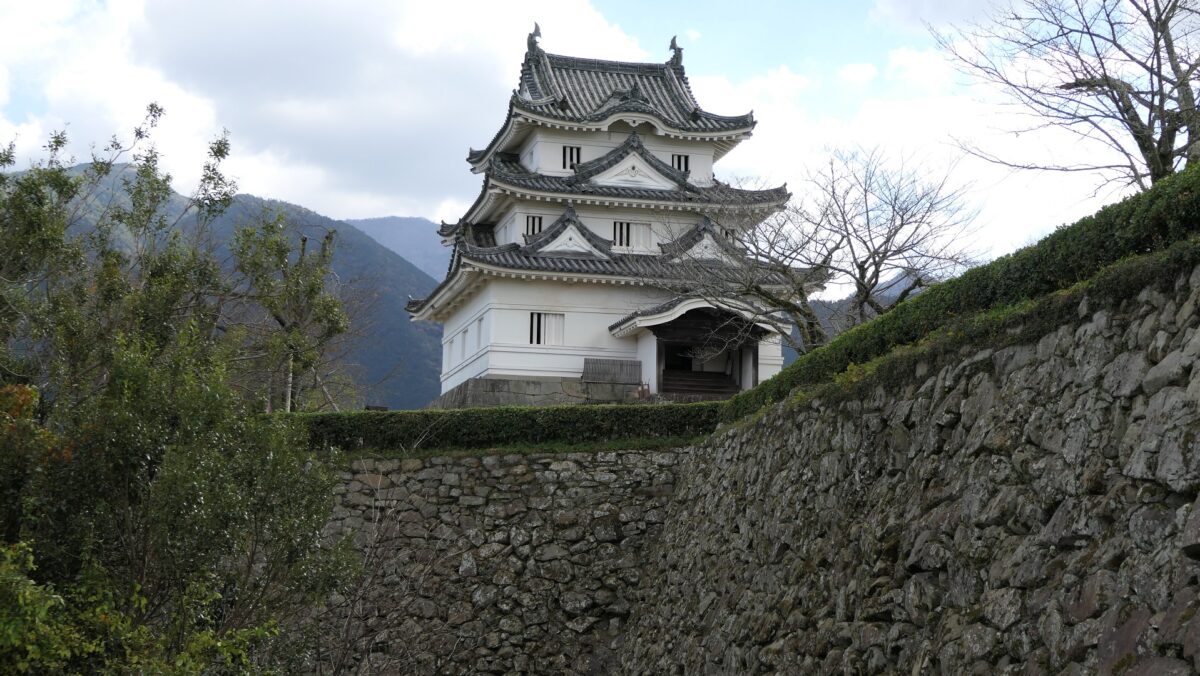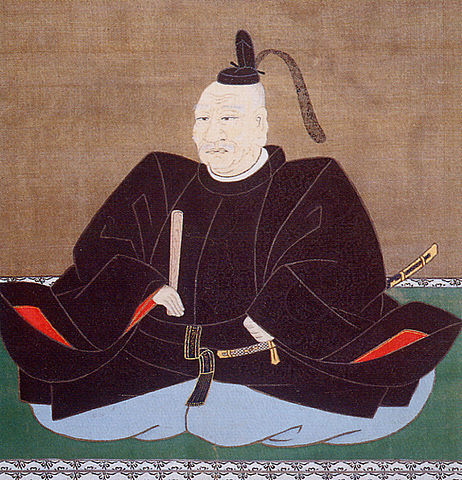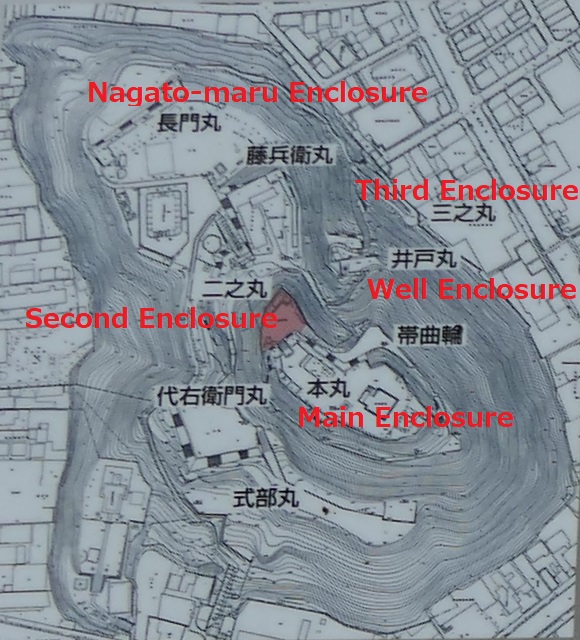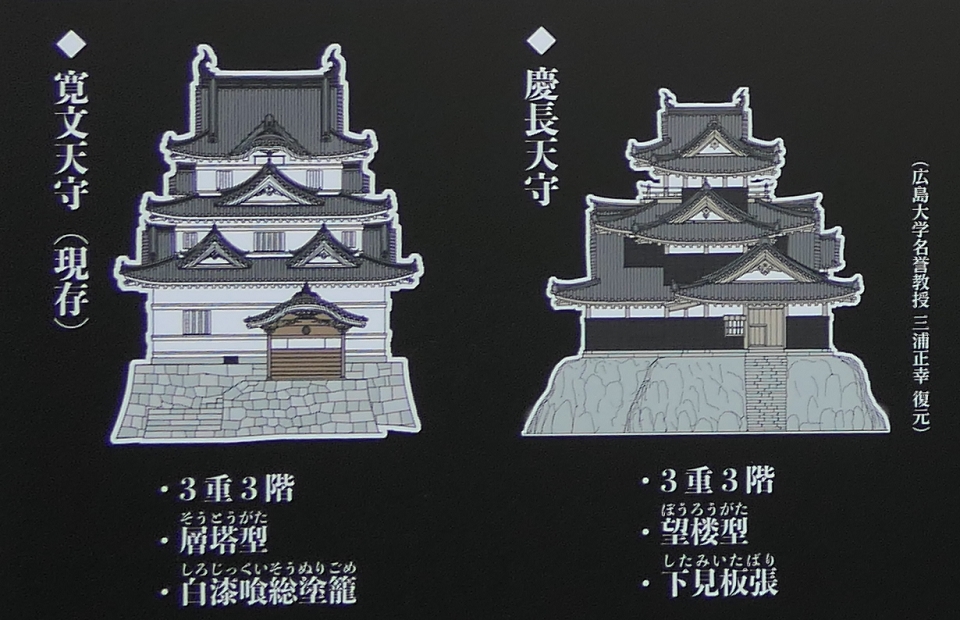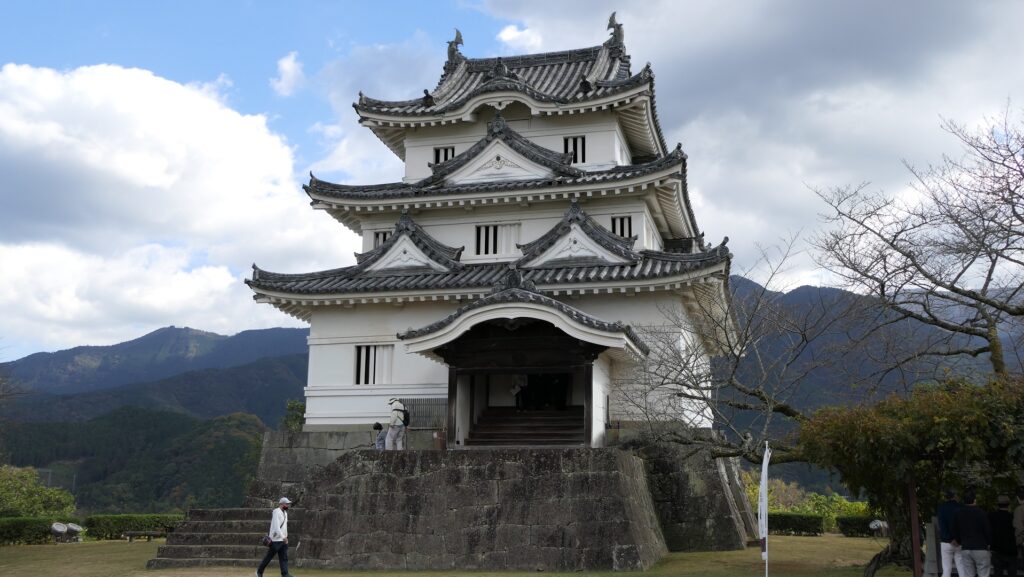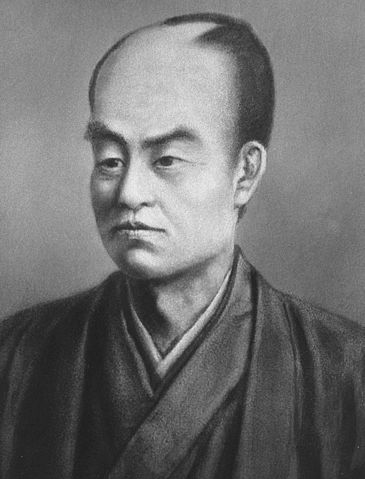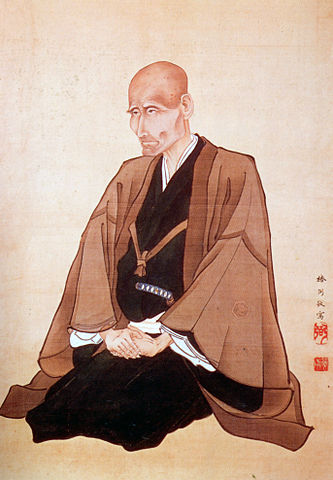Features
Entrance to Castle
Today, Uwajima Castle has few buildings, but including one of the twelve remaining Main Towers in Japan. The sea and water moats around the castle were removed and only the mountain parts remained. If you want to visit the castle from Uwajima Station, you can walk through the city area and enter the eastern side of the mountain beside the fire station. There was the Third Enclosure in the past. You will see a traditional building like the Main Gate at the entrance. It is actually the Nagaya-mon Gate of the house of the Kori Clan, a senior vassal of the Uwajima Domain, which was moved from another place in 1963.
The map around the castle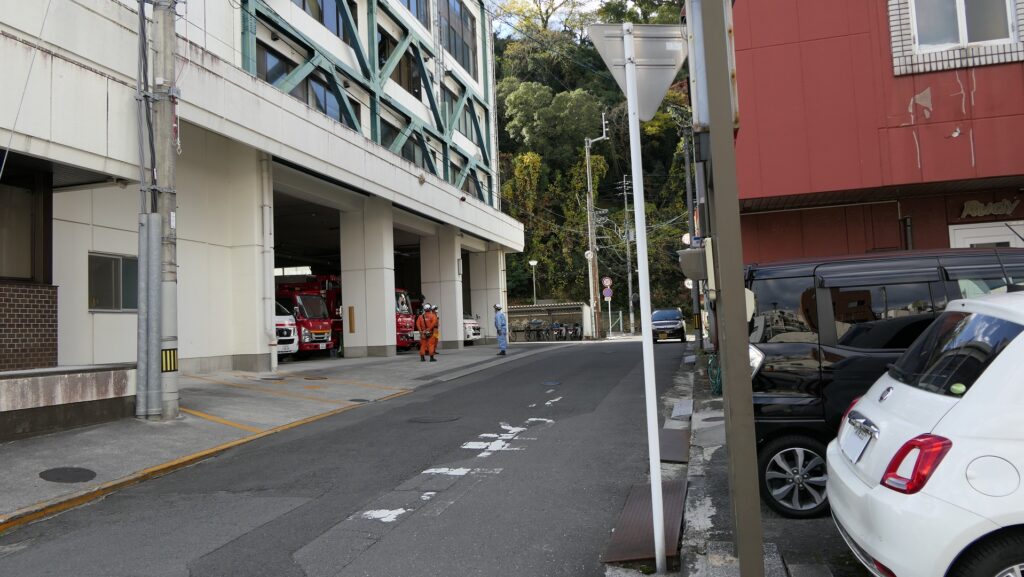
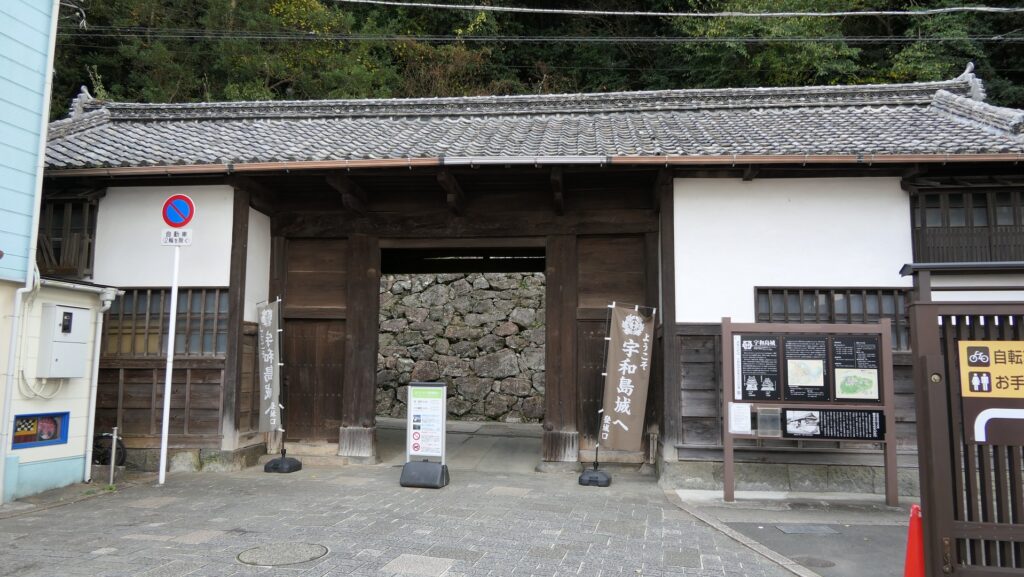
Climbing up with Seeing Stone Walls
You can climb up to the top of the mountain through the zigzagged trail, seeing old stone walls which might have been built in Takatora’s period. You will first be the Well Enclosure on the way. This is one of the many small enclosures of the castle, which had not only a well but also a set of defense; a gate, turret and stone walls. If you go farther, you will be under the high stone walls of the Main Enclosure. You can see half of the stone was built using some old stones and you can also see the trace of some parts that were repaired. After that, you will reach the Main Enclosure, passing the Second Enclosure.
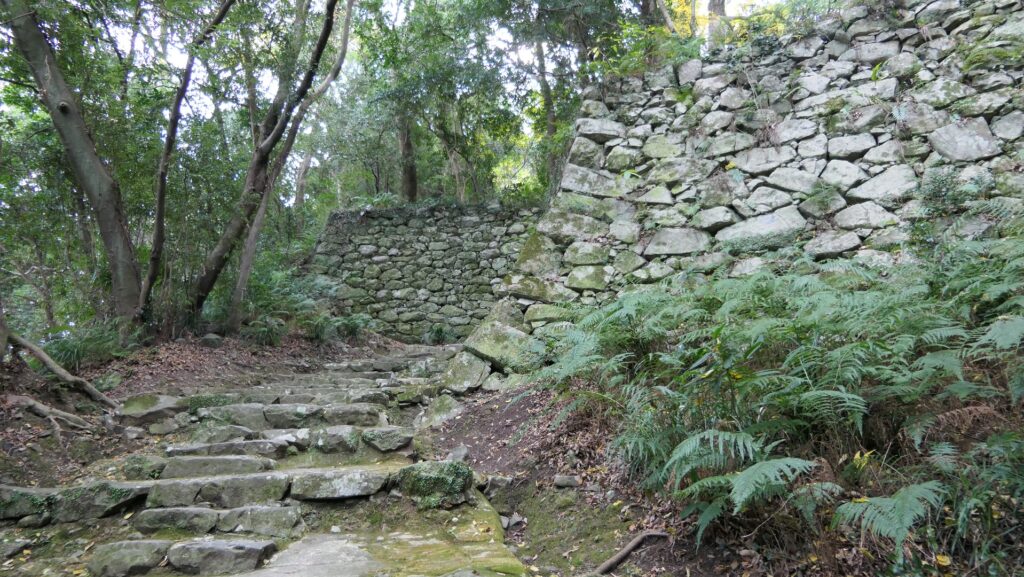
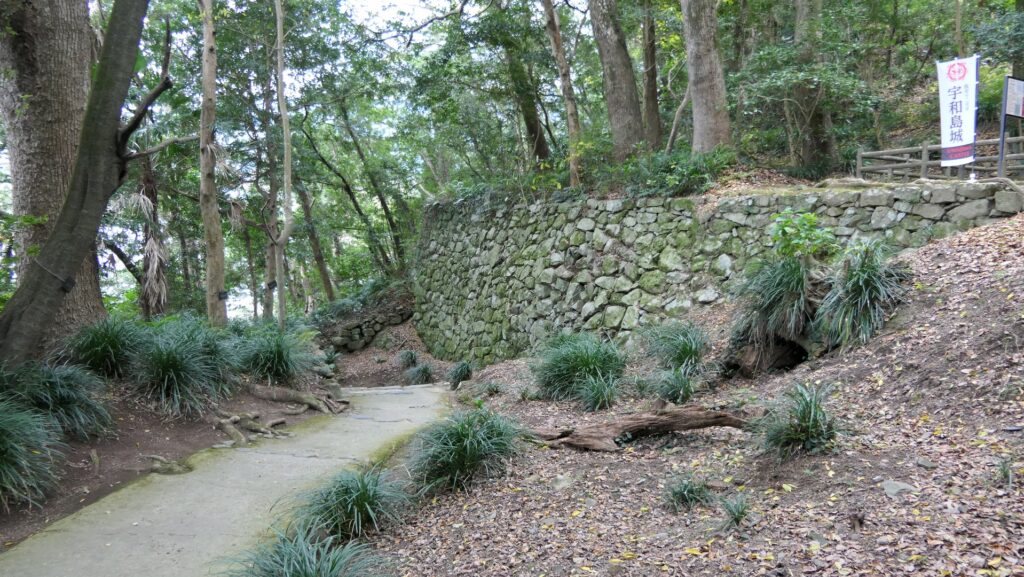
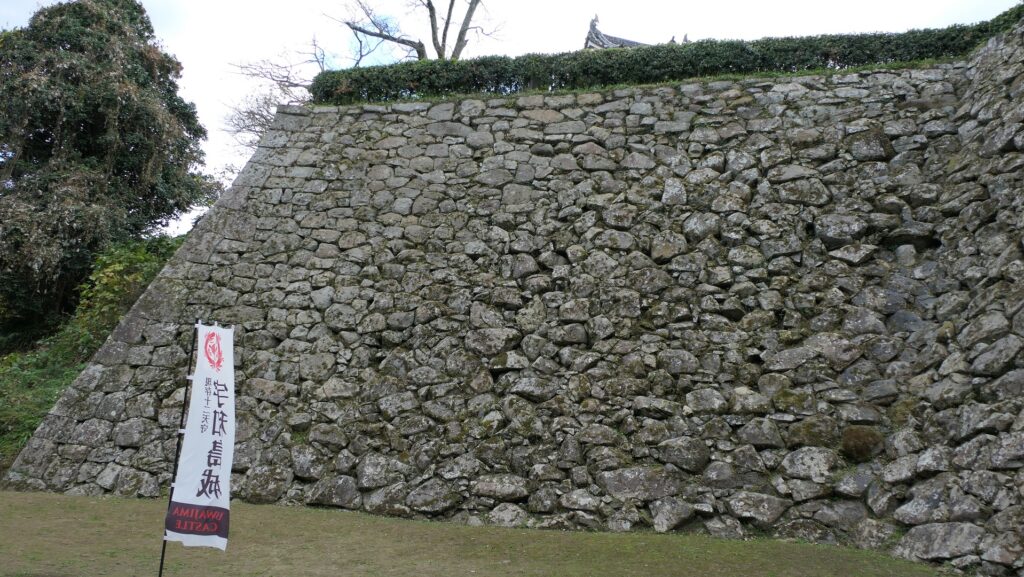
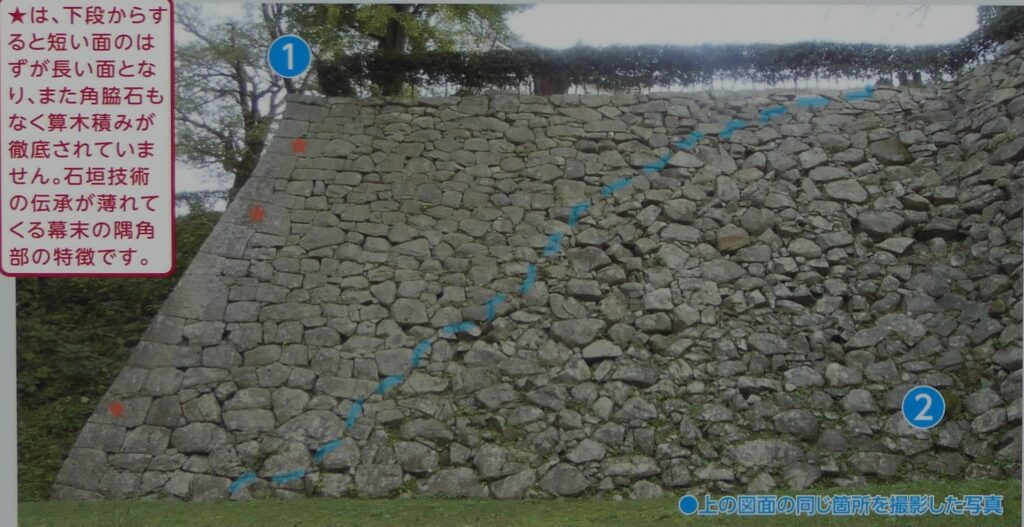
Views from Main Enclosure
The Main Enclosure originally had many buildings around the Main Tower which was the only thing that remained. You can enter the enclosure through the stone walls of the Kushigata-mon Gate. You can also enjoy views of the city area in the northeast and the Uwajima Bay in the northwest. In fact, the bay was beside the mountain, but the reclamation of the bay started in the Edo Period, probably it was reclaimed earlier than other castles.
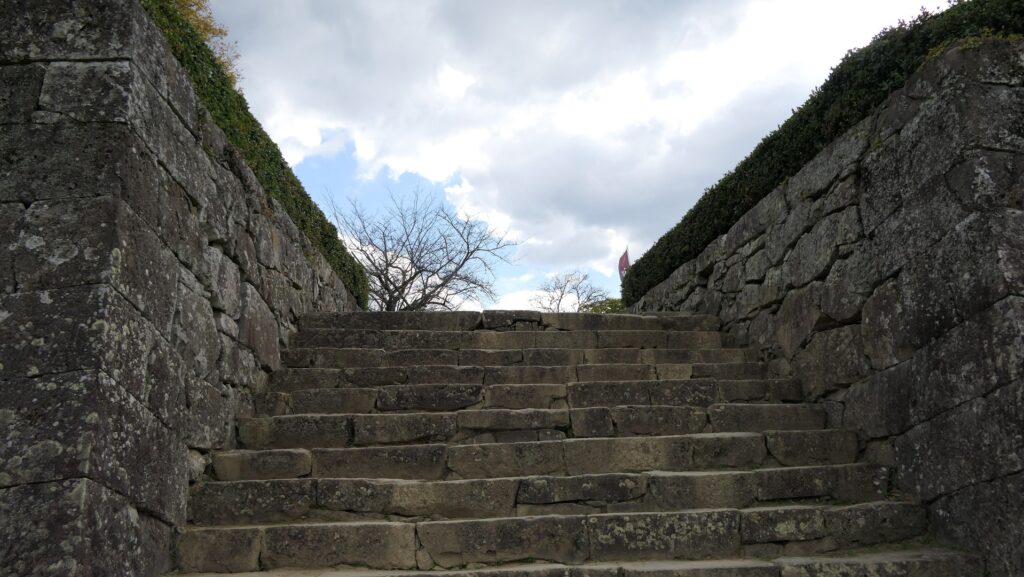
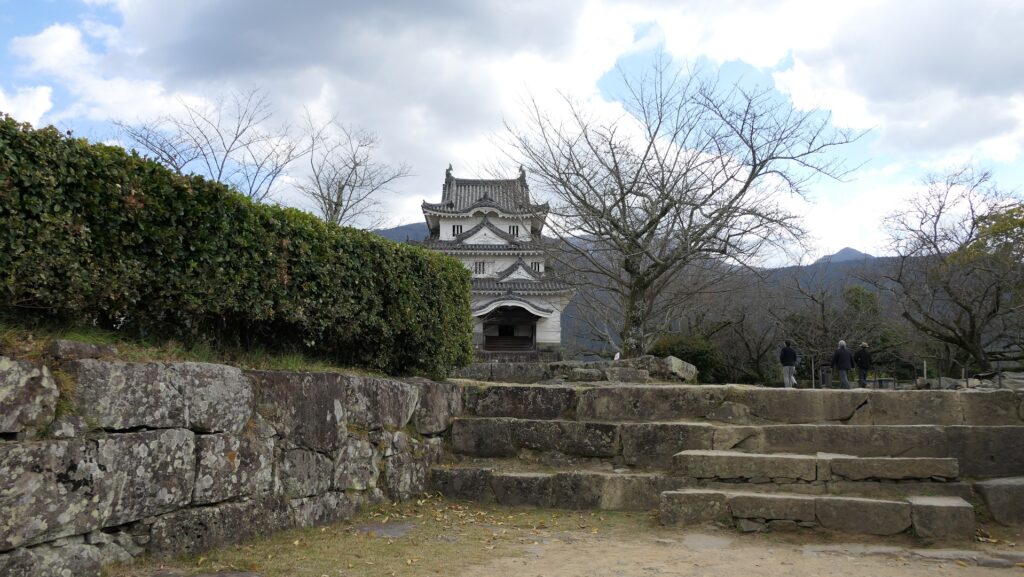
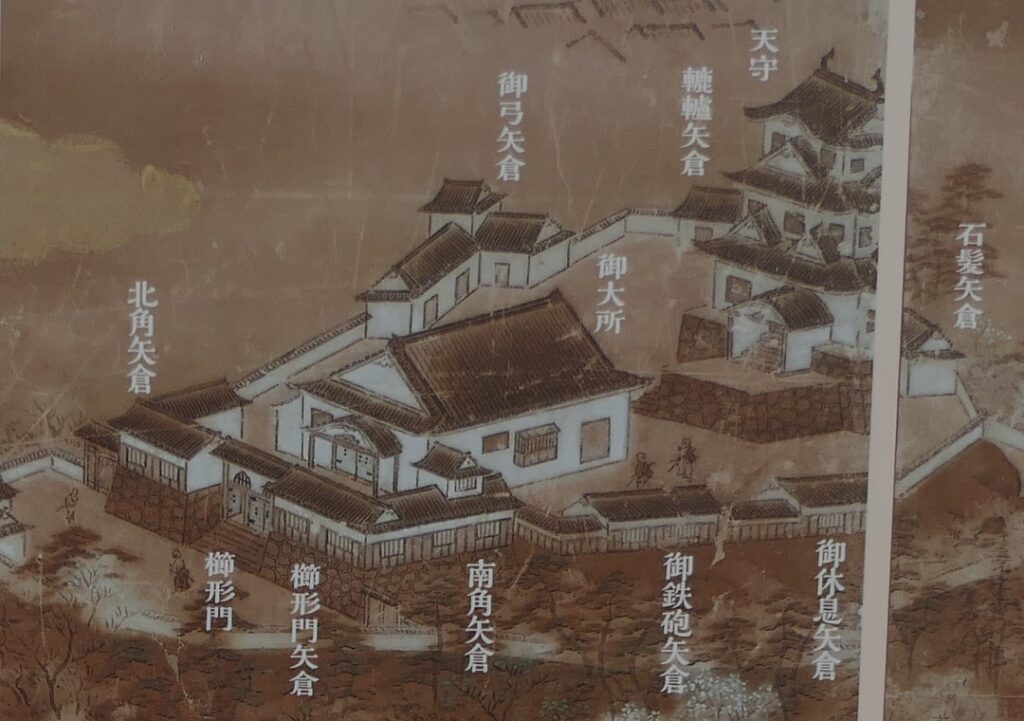
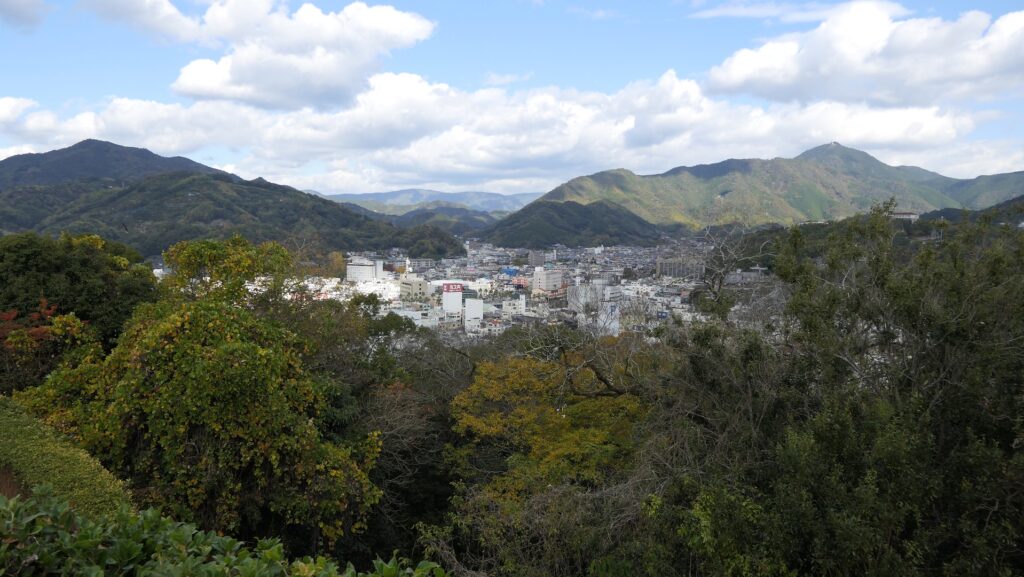
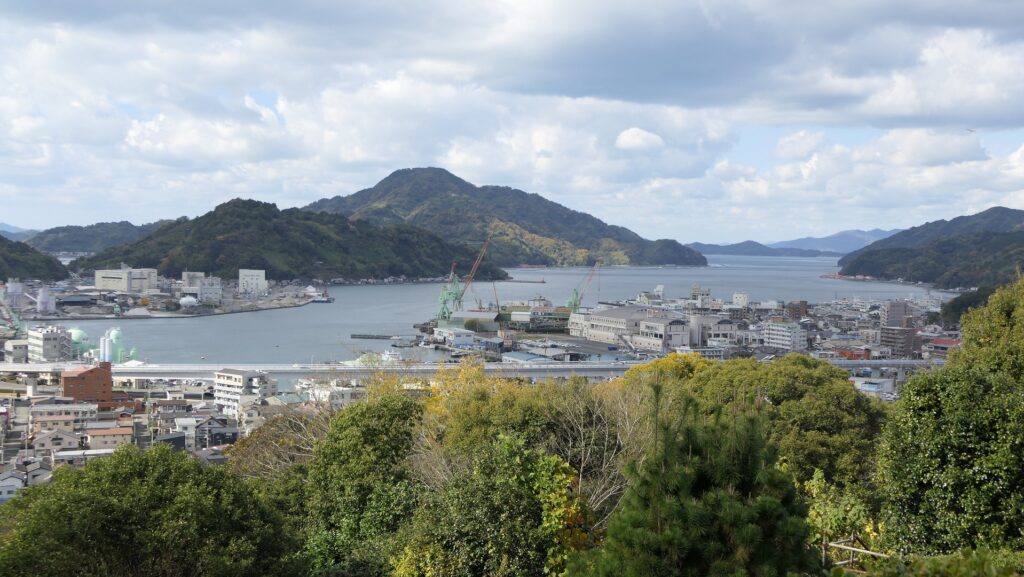
Elegant Appearance of Main Tower
The highlight of the Main Enclosure is, of course, the Main Tower. The tower is not so large (15.7m high) compared with other remaining Main Towers in Japan. However, it looks very elegant with white plaster walls and lots of decorations. It has three levels with three roofs which all have a good design. The top roof has a Chinese styled gable. The second roof has a large triangular shaped gable, and the first roof has two smaller gables. In addition, the entrance of the first floor has another Chinese styled gable on its roof.
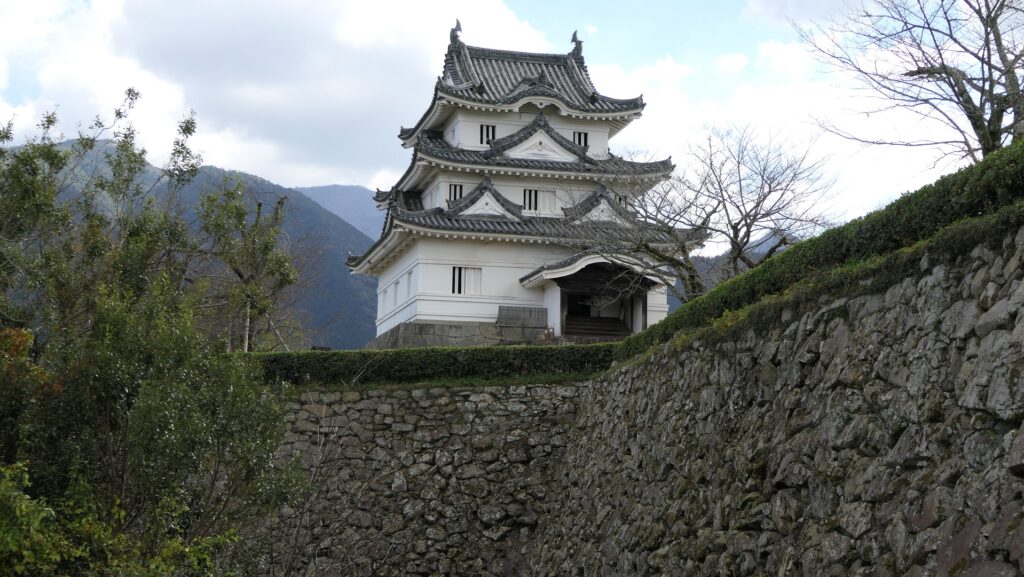
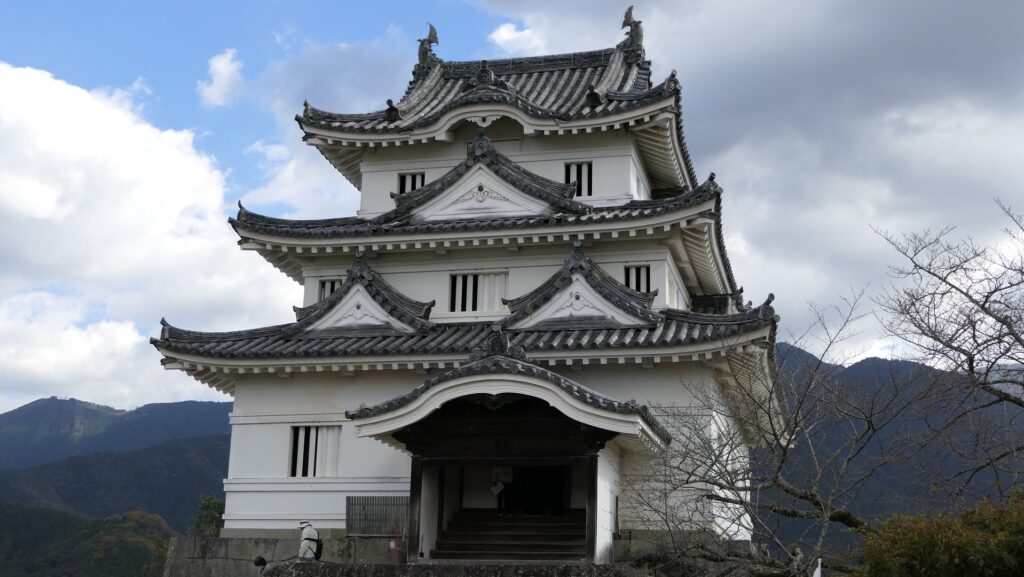
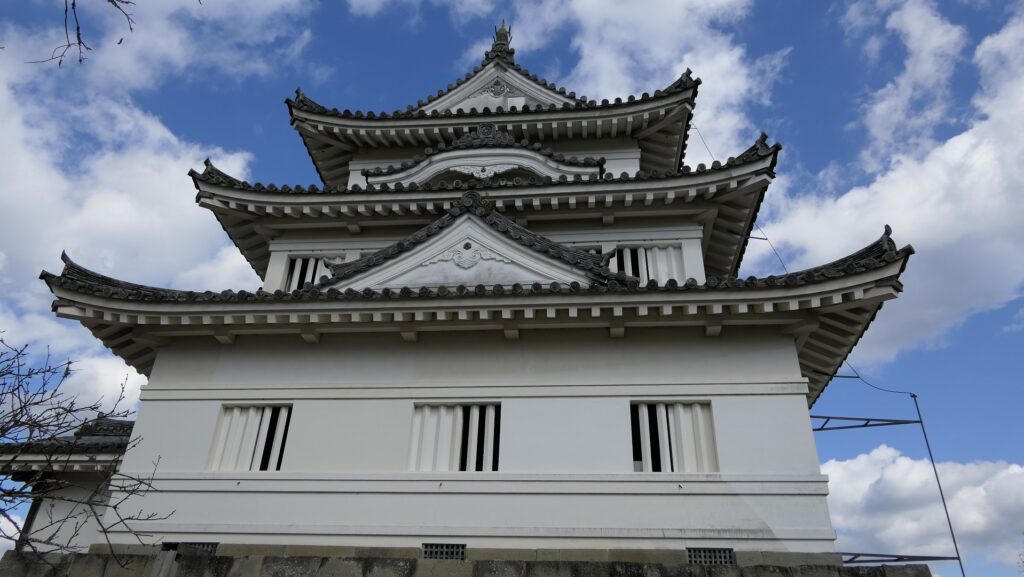
To be continued in “Uwajima Castle Part3”
Back to “Uwajima Castle Part1”

