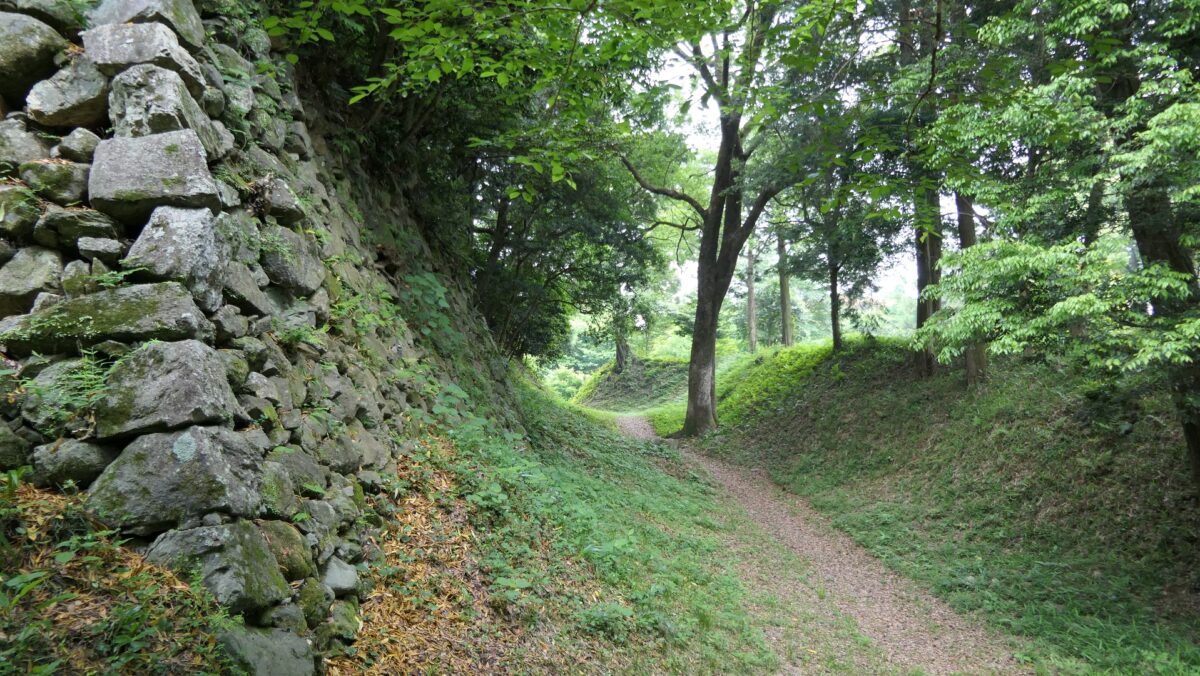Features
Going through Main and Second Gates
Today, the ruins of Tamaru Castle have been maintained by Tamaki Town and still located in the center of the town. The ruins of the Main Gate behind the remaining Outer Moat are also the entrance of the ruins and the town hall. The route on the entrance is paved and straight, not like the originally bent road, probably because of convenience for cars. If you drive to the ruins, you can use the parking lot of the hall.
The map around the castle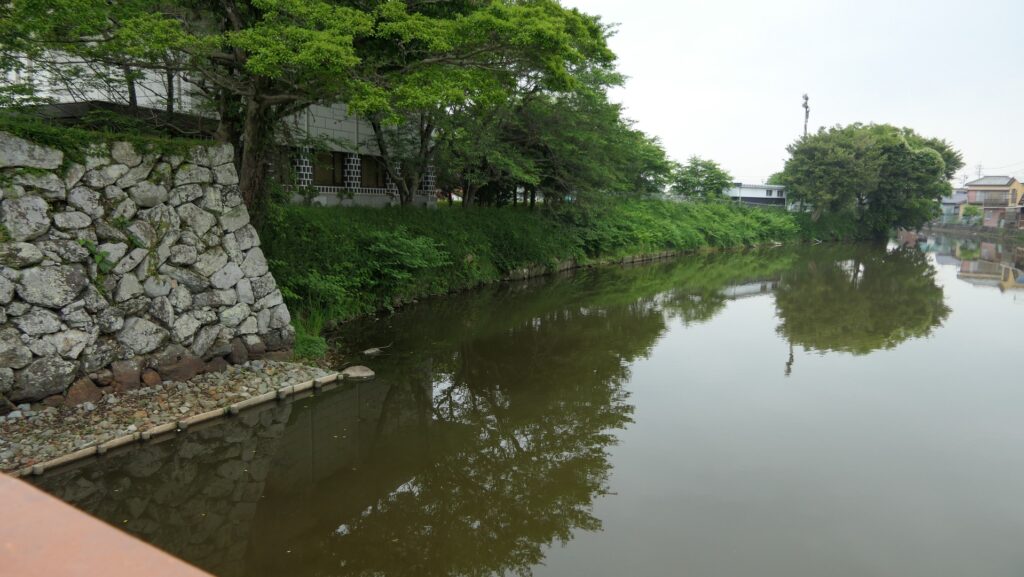
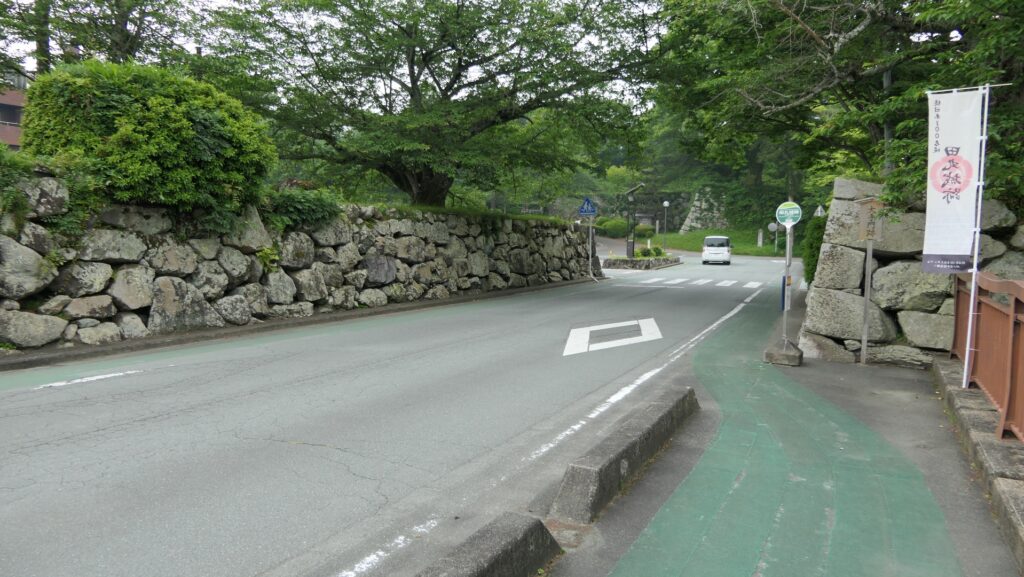
The paved road goes up to the hill passing through the Second Gate Ruins surrounded by stone walls and the partially remaining Inner Moat. The route is still bent similar to the original one. Next comes the Third Enclosure in the past, however, the present route goes around it which is used as a school. You can see one of the few remaining buildings of the castle, the Fujimi-mon Gate, which had been sold, but moved to the present position, not like in the original one, on the way.
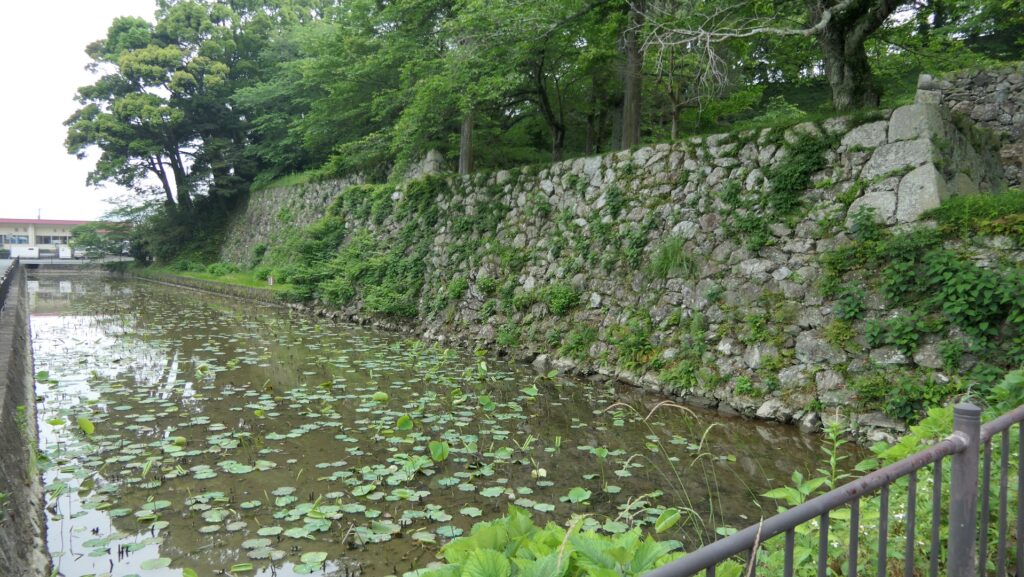
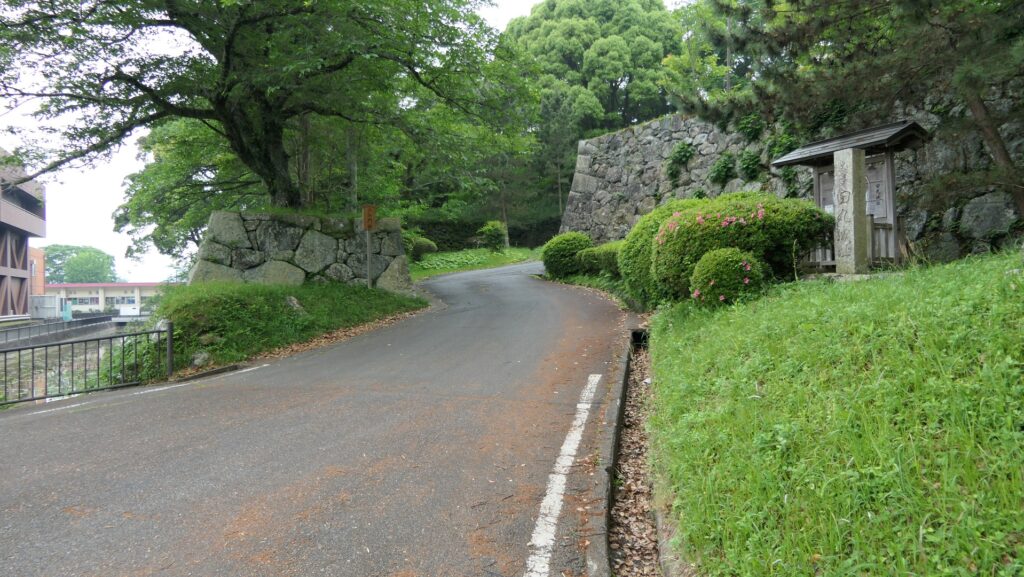
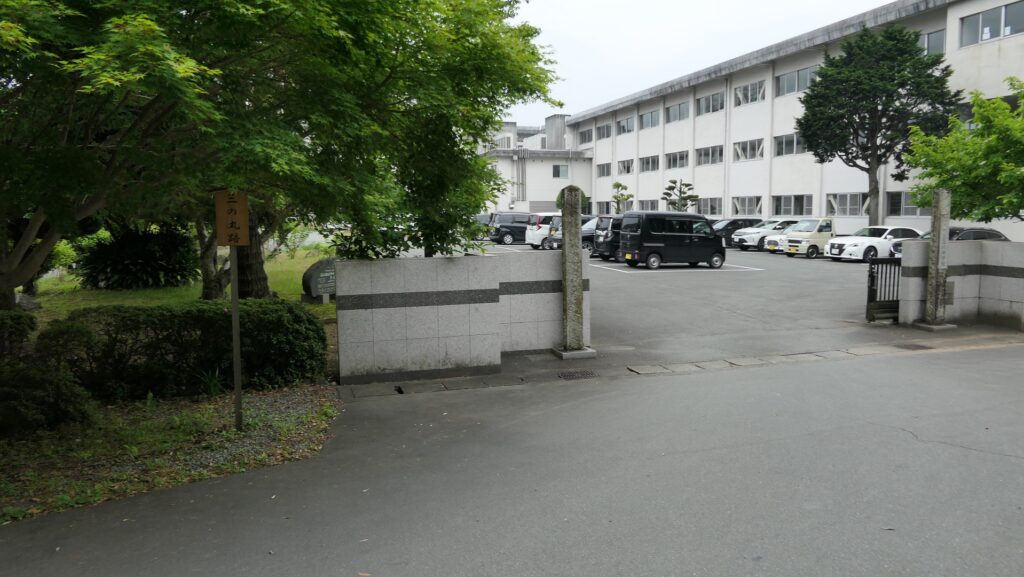
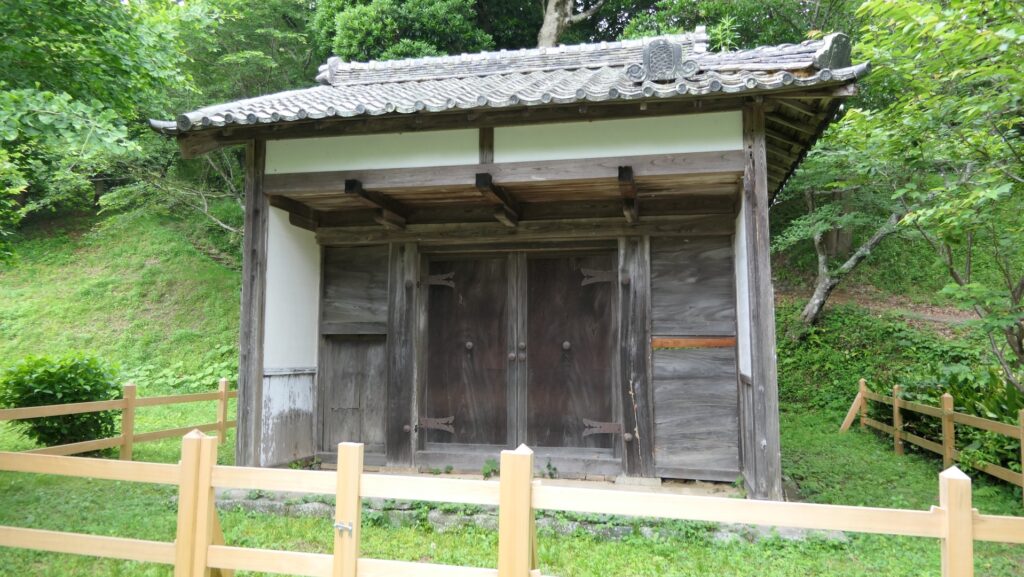
You can enjoy both Earthen and Stone Walls at Northern Enclosure
You can go directly to the Main Enclosure along the way but you should consider going the separate promenade around the Northern Enclosure. This is because you will be able to feel the long history of the castle when you see it. It is surrounded by old stone walls, and earthen walls outside. Earthen walls were commonly used in the Middle Ages before stone walls were used, so the earthen walls might have been built in the early stage of the castle.
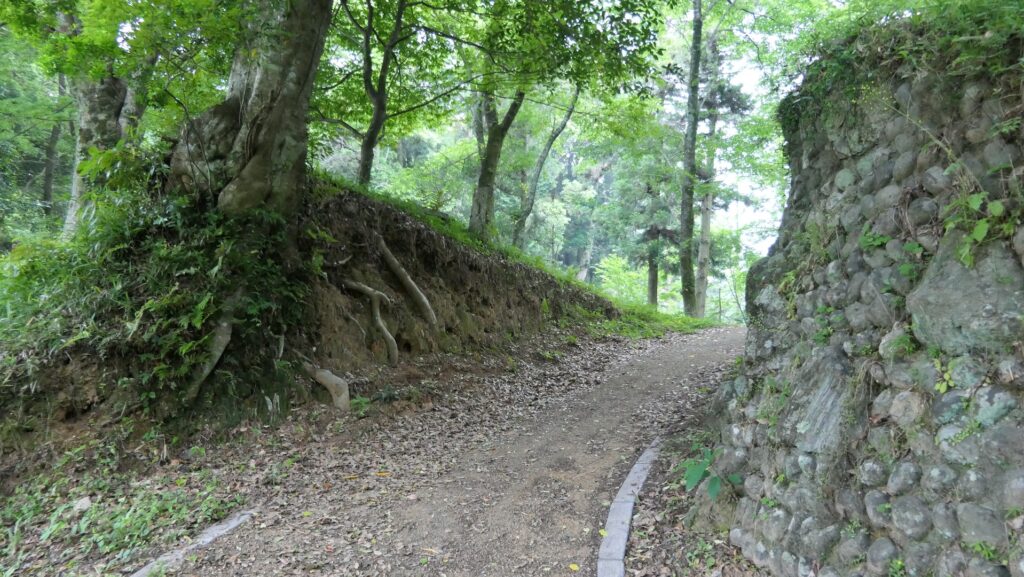
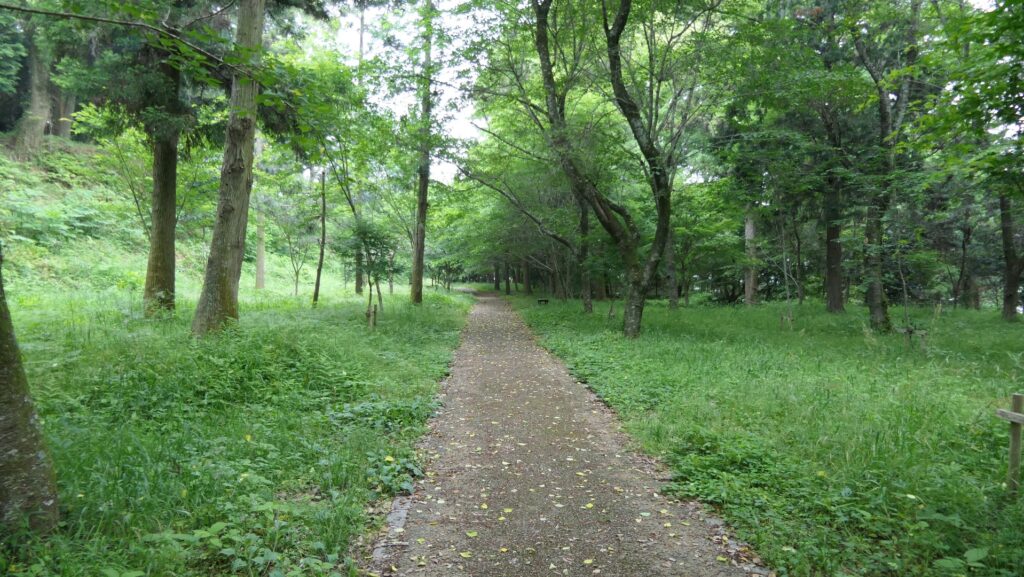
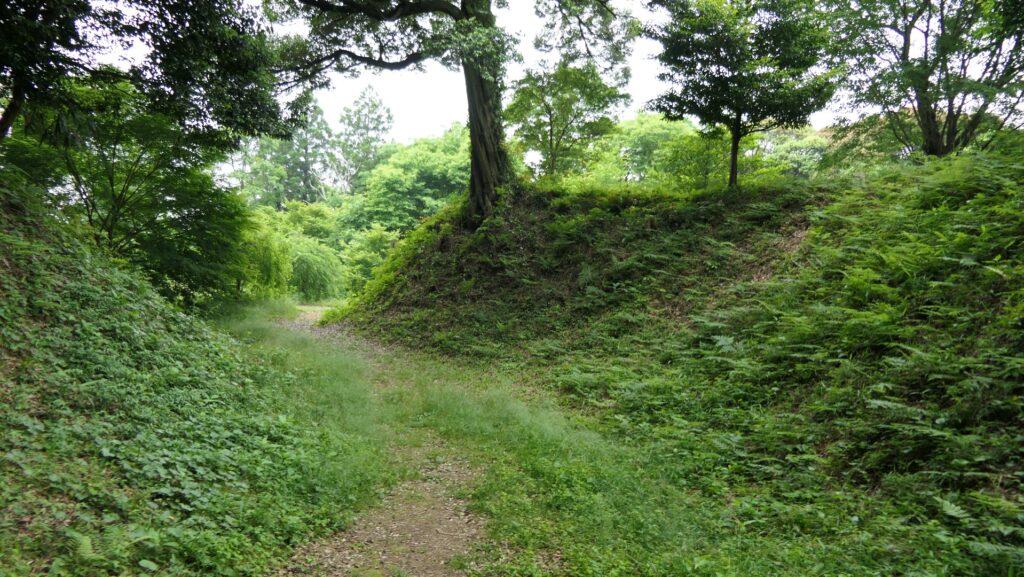
The stone walls also look like those of Azuchi Castle, one of the earliest examples of stone walls for castles, which Nobukatsu’s father, Nobunaga built. You might think the stone walls were built by Nobukatsu, but historians point out most of the castle’s stone walls were built by the Inaba Clan.
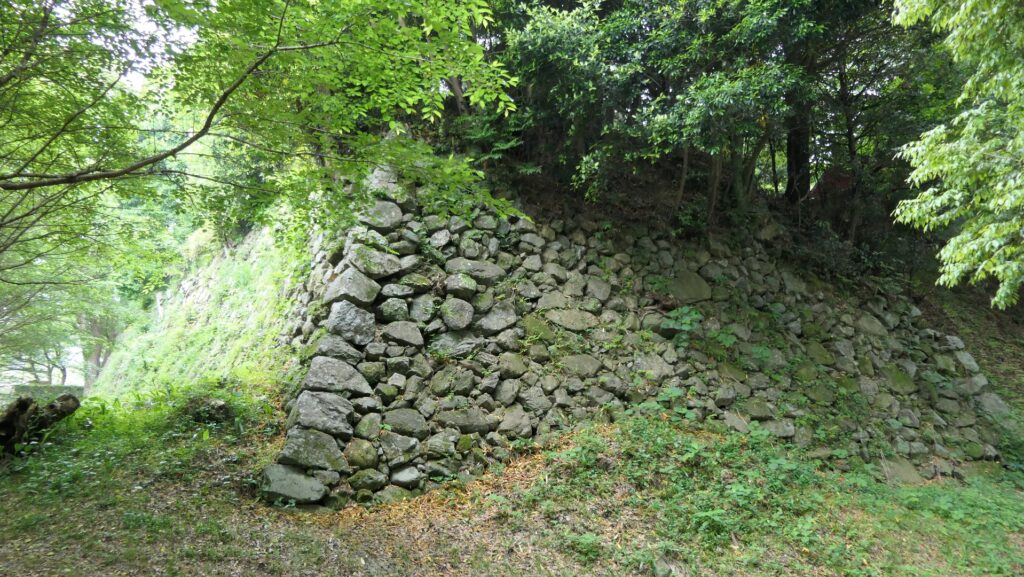
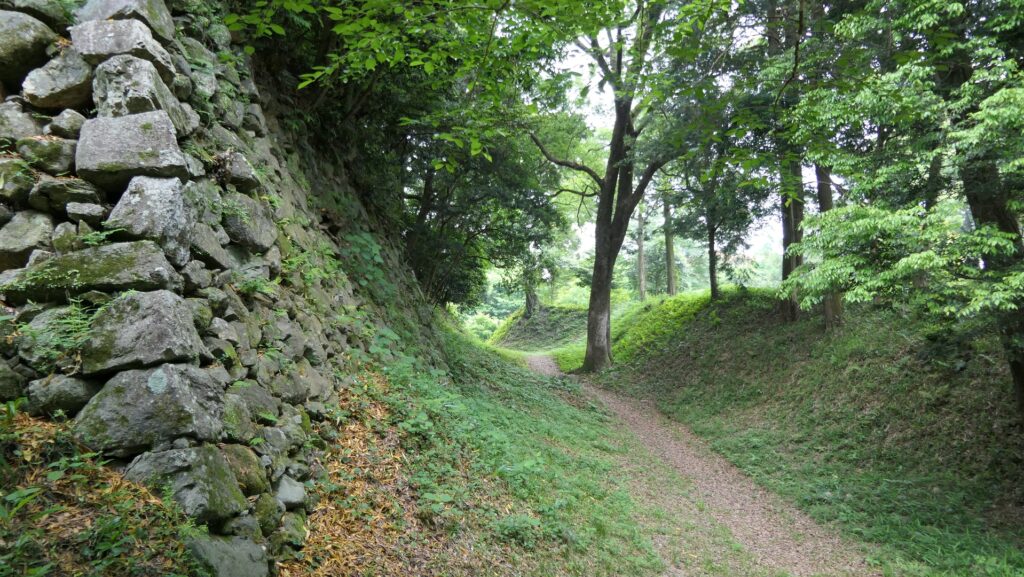
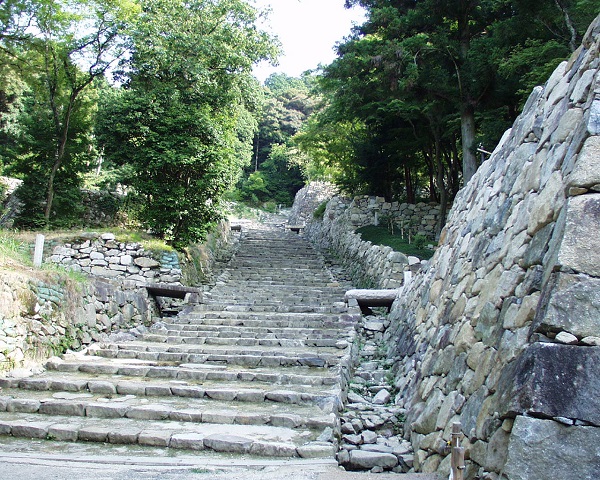
Main Enclosure has several Attractions
Going back to the main route, the paved road reaches the Main Enclosure, so you can easily enter it. Its alternating entrance surrounded by stone walls, called Koguchi, which was restored in the present time based on the achievements of the excavation.
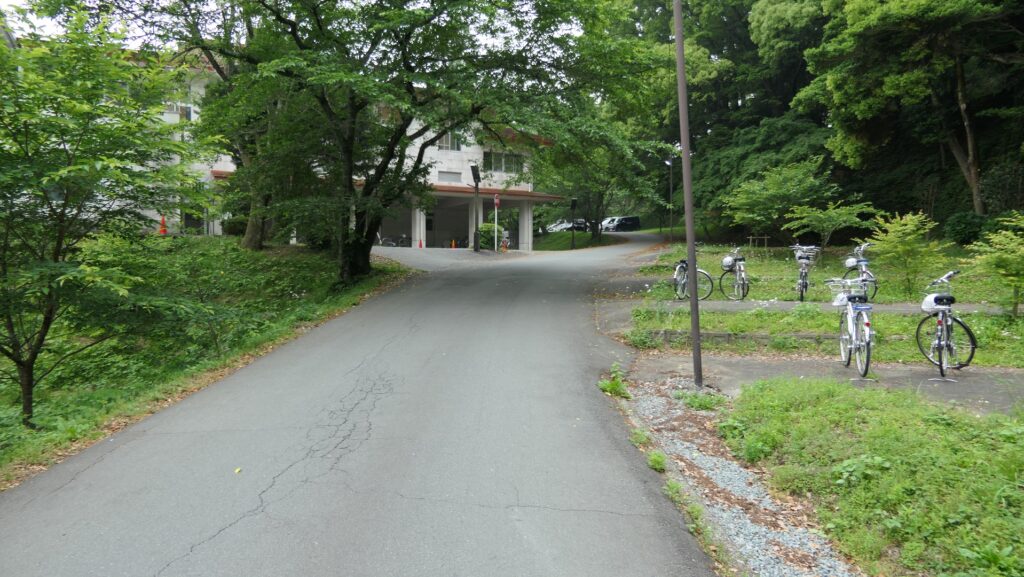
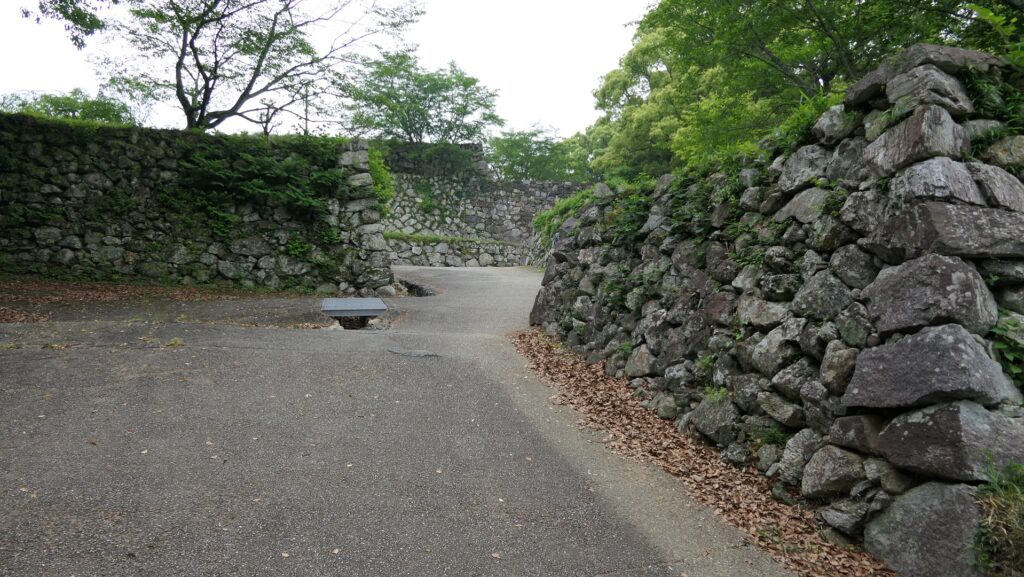
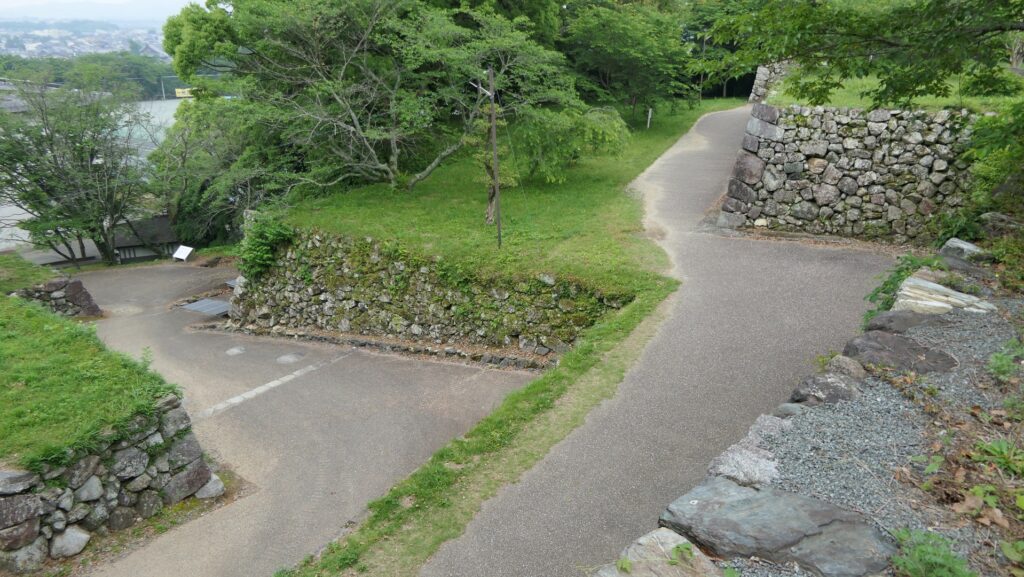
One of the highlights of it is the stone wall base for the Main Tower. Part of it such as the stone steps were added later than the original. However, the basic type, called Anagura-siki or the Cellar Type, is a very early method for Main Tower bases. Historians say the base might have been built by Nobukatsu.
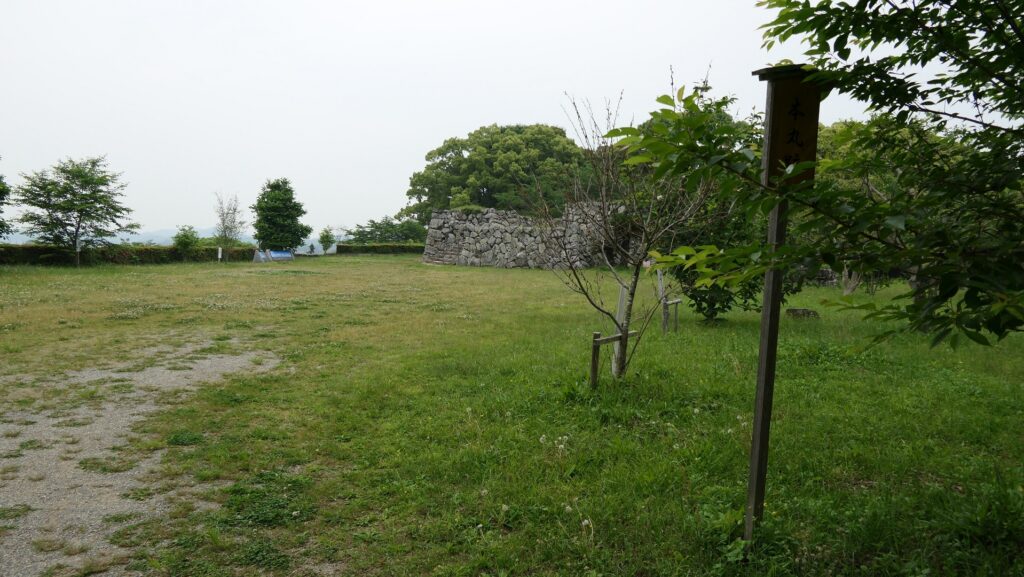
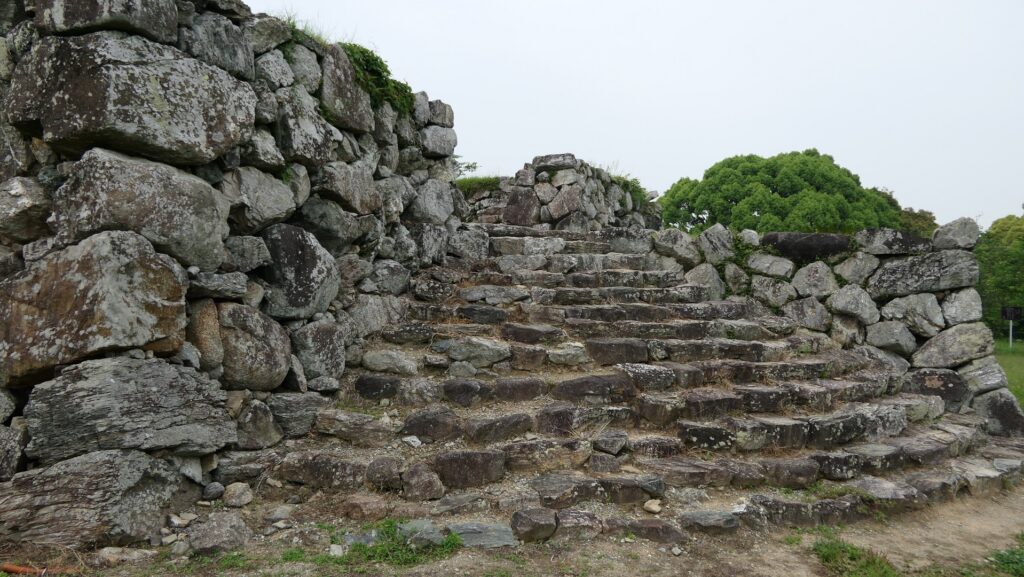
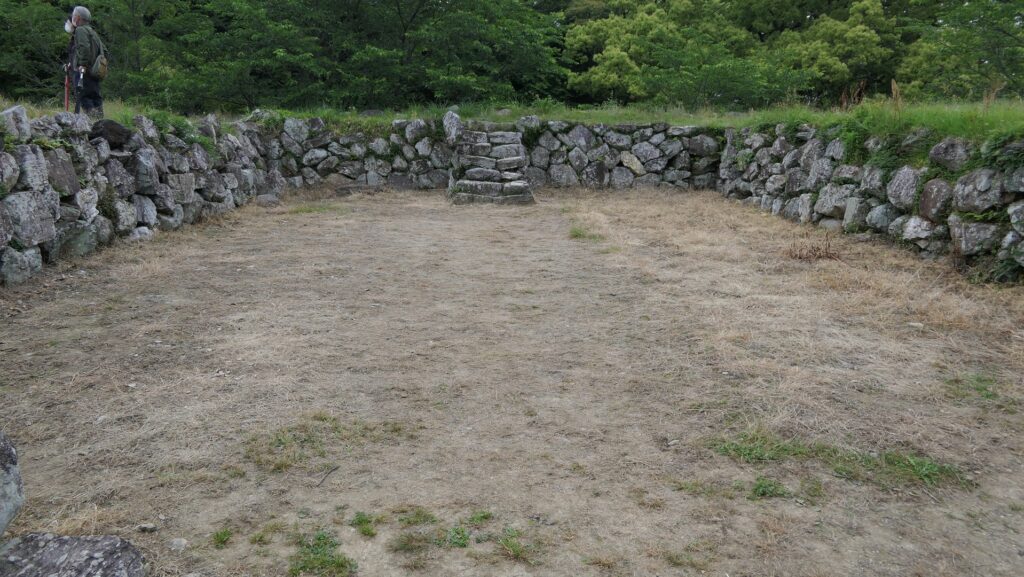
The second one has a good view of the town from it. The area around the town looks rich and peaceful, probably the same as in the past. That proves the good location of the castle.
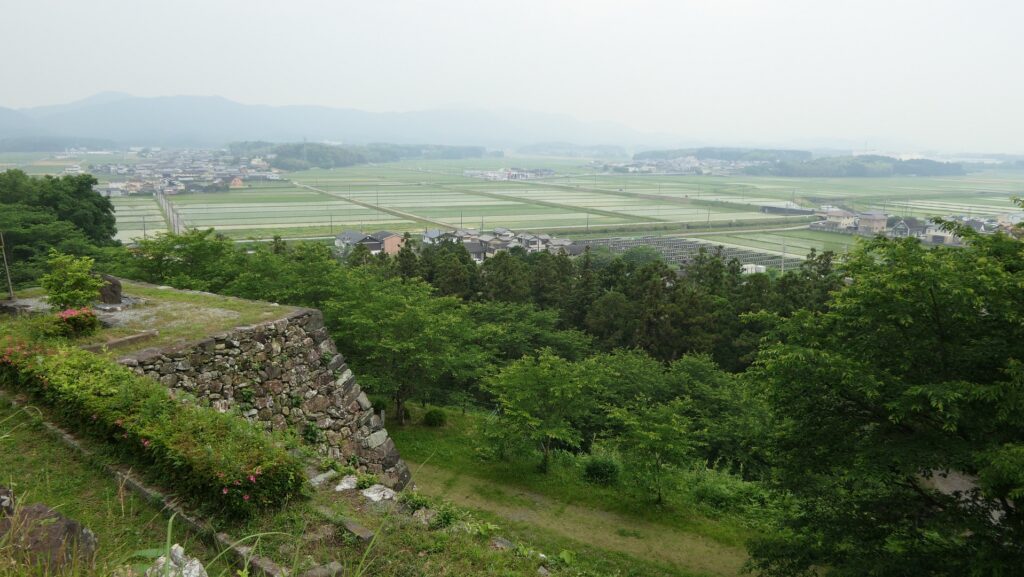
The rest is the stone walls surrounding the enclosure, you can look around. They look newer and more processed than those of the Northern Enclosures, so the Kuno Clan might repaired them.
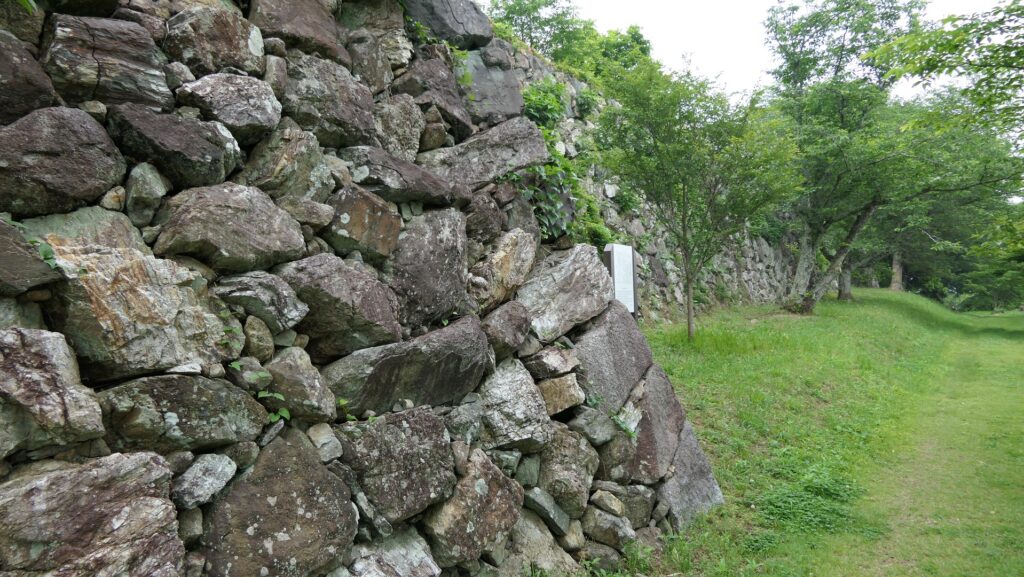
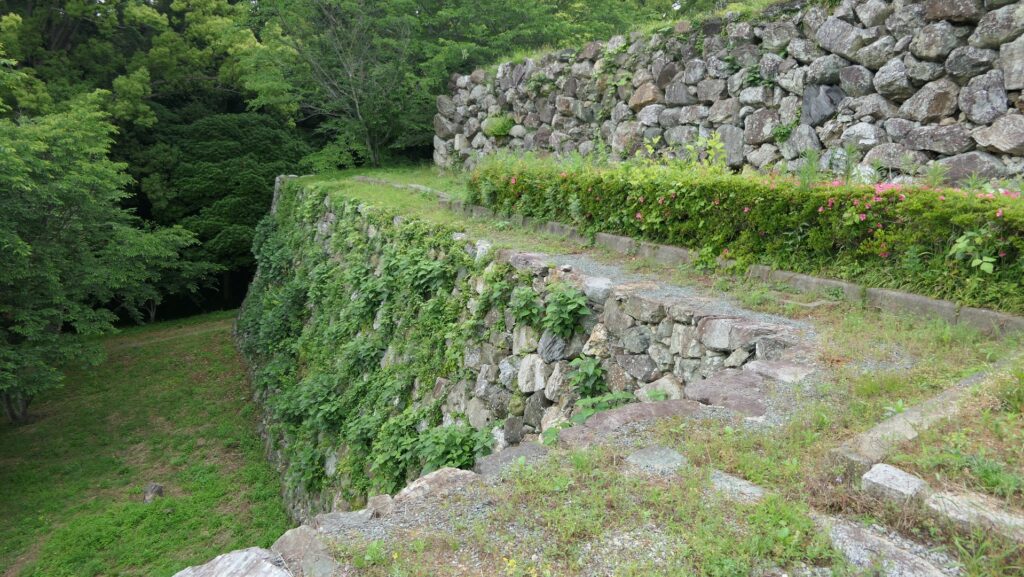
To be continued in “Tamaru Castle Part3”
Back to “Tamaru Castle Part1”

