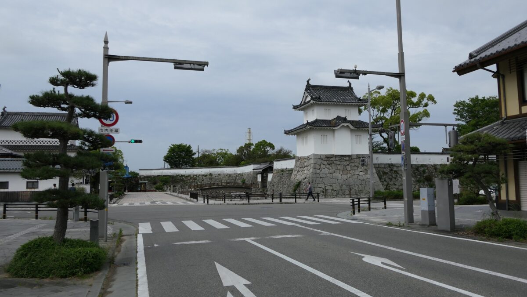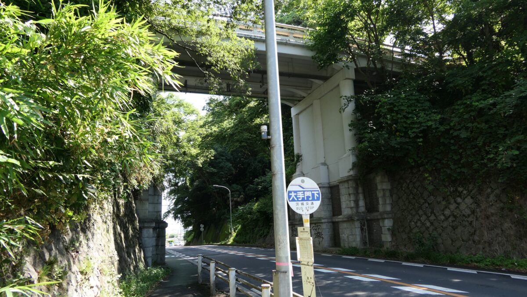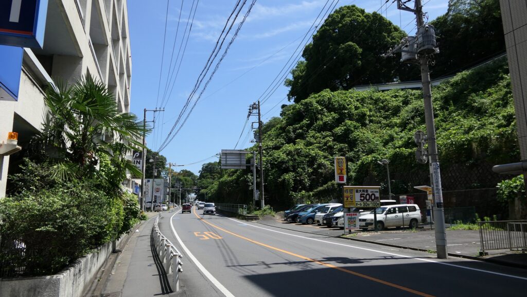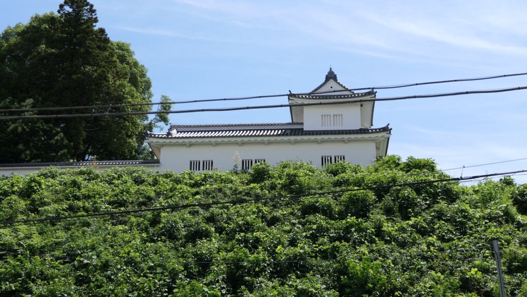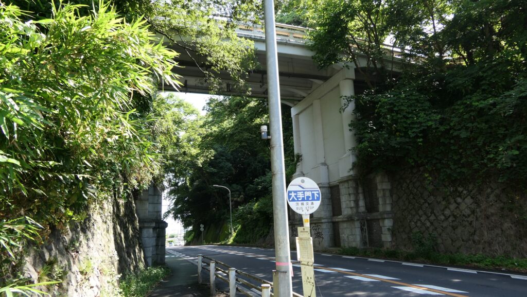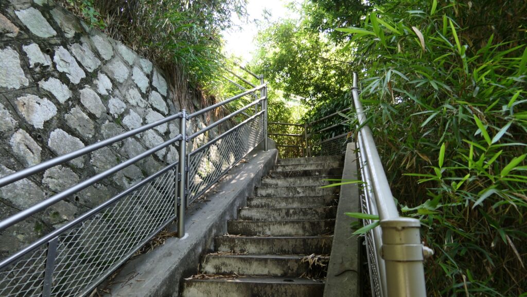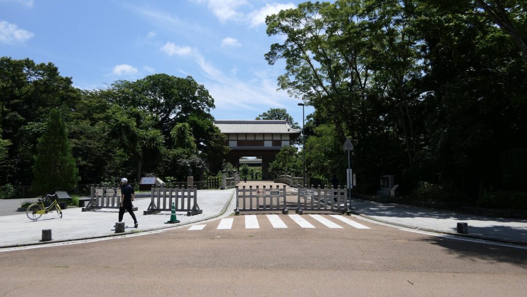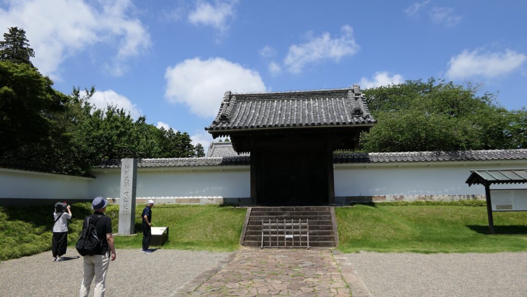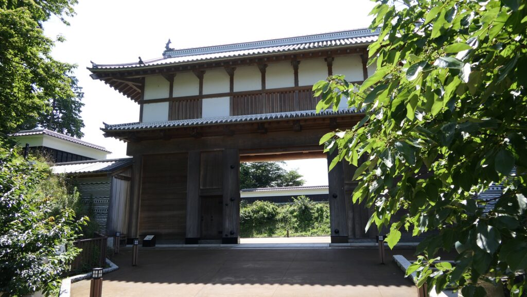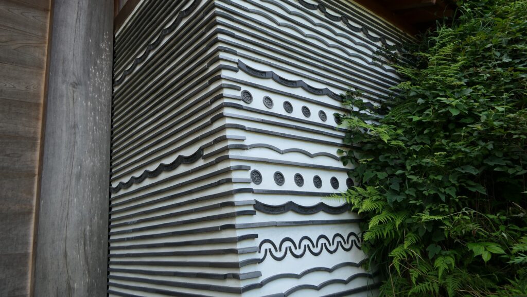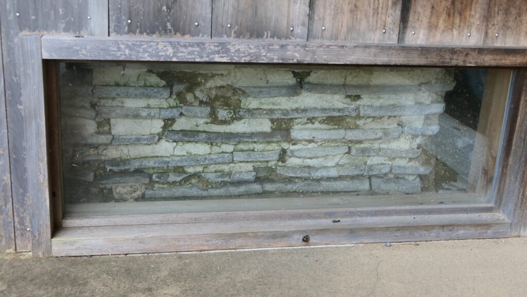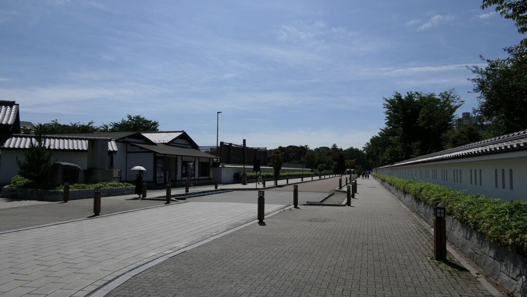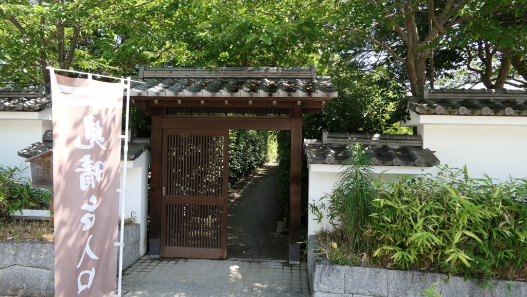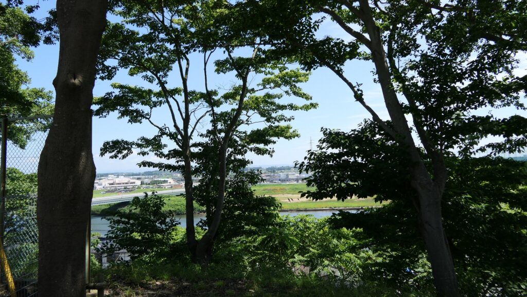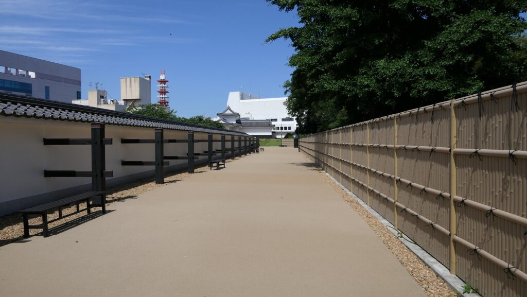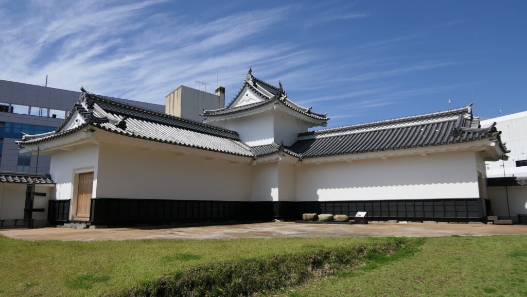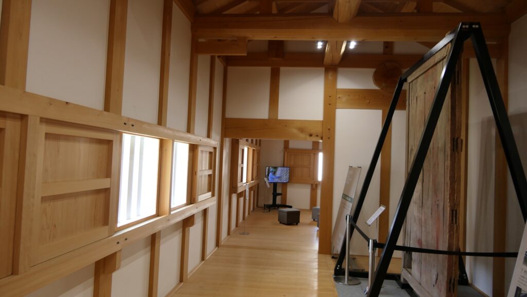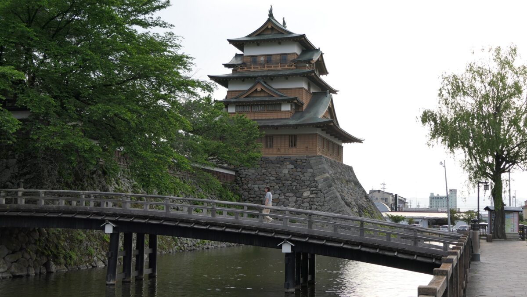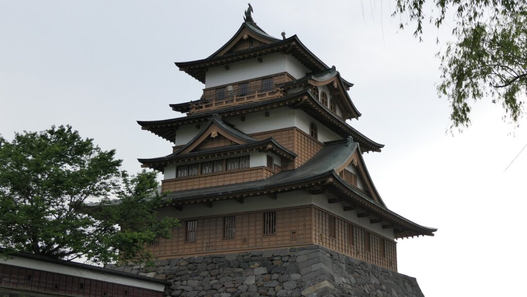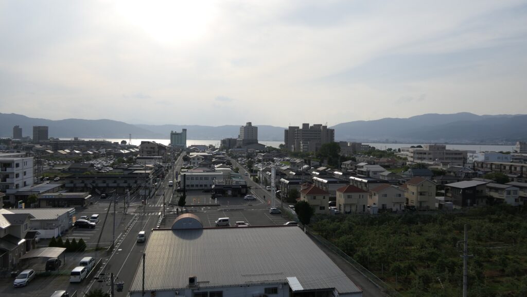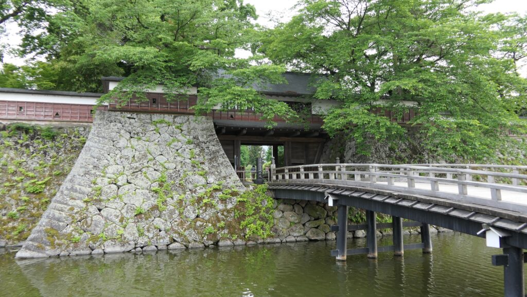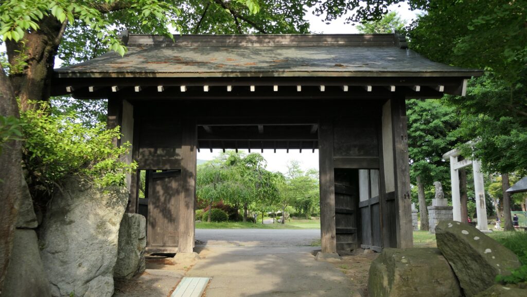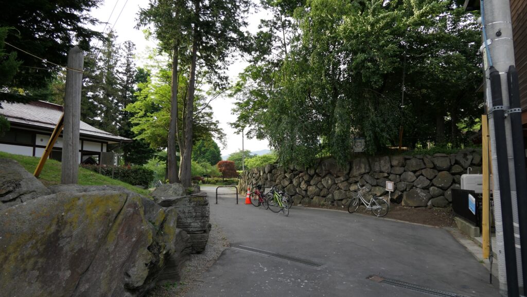Features
One of Three Major Water Supply systems during Edo Period
Today, the ruins of Ako Castle have been well developed with lots of restored items probably thanks to the Ako Incident and the 47 Ronin. However, the ruins are worth more than its popularity and have distinct perspectives. For example, if you walk from JR Banshu-Ako Station to the ruins along the central street, you will find some explanation boards and relics for the old Ako Water Supply system. The system is considered one of the Three Major Water Supply systems during the Edo Period in Japan. This was due to few wells in the Ako area because of its salt industry.
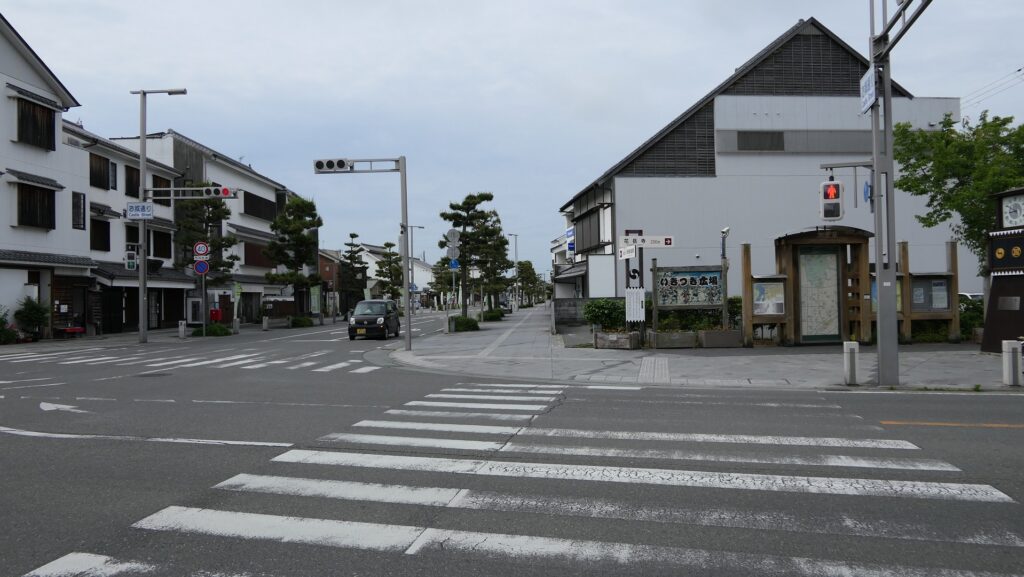
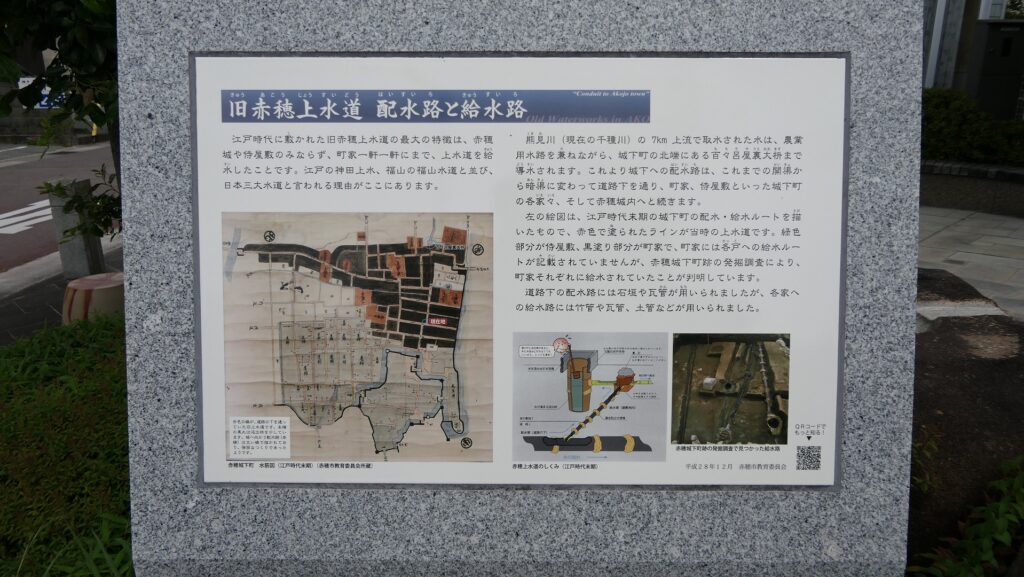
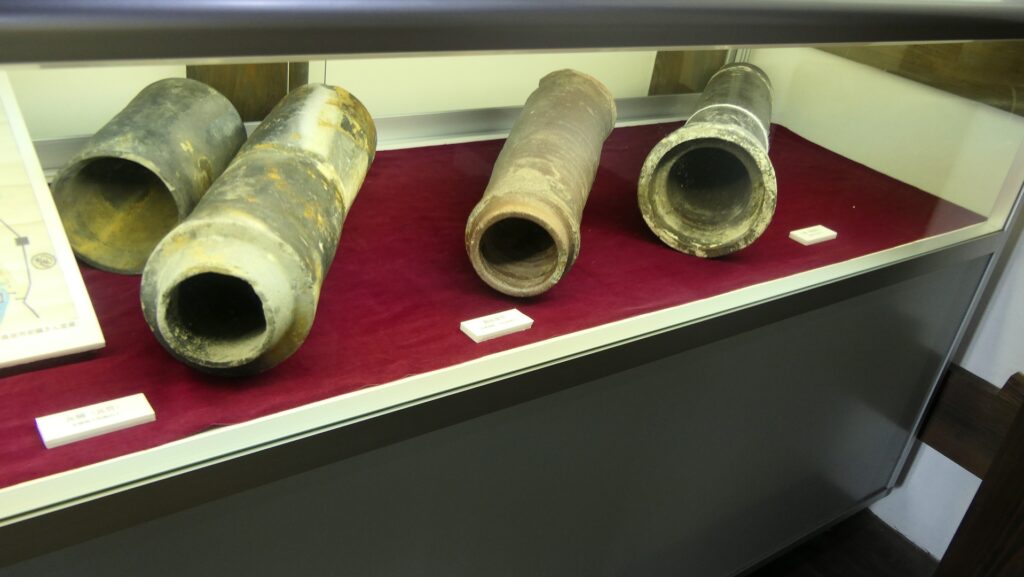
Third Enclosure, Front of Castle
After walking for a while, you will get to the Main Gate with the Corner Turret at the northern edge of the Third Enclosure. These buildings were restored during the 1950’s and have become a symbol of the castle.
Main Gate[/leaflet-marker]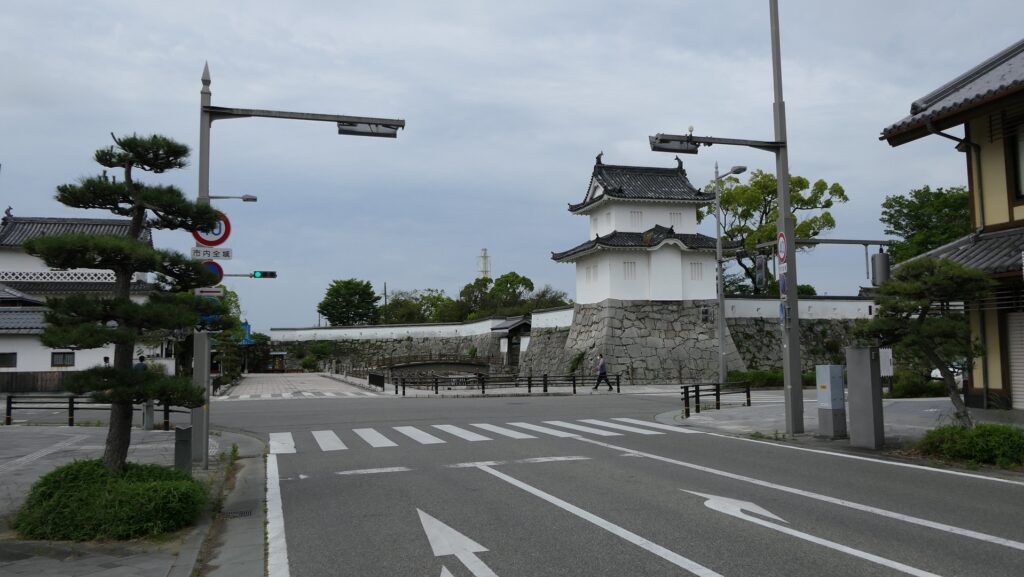
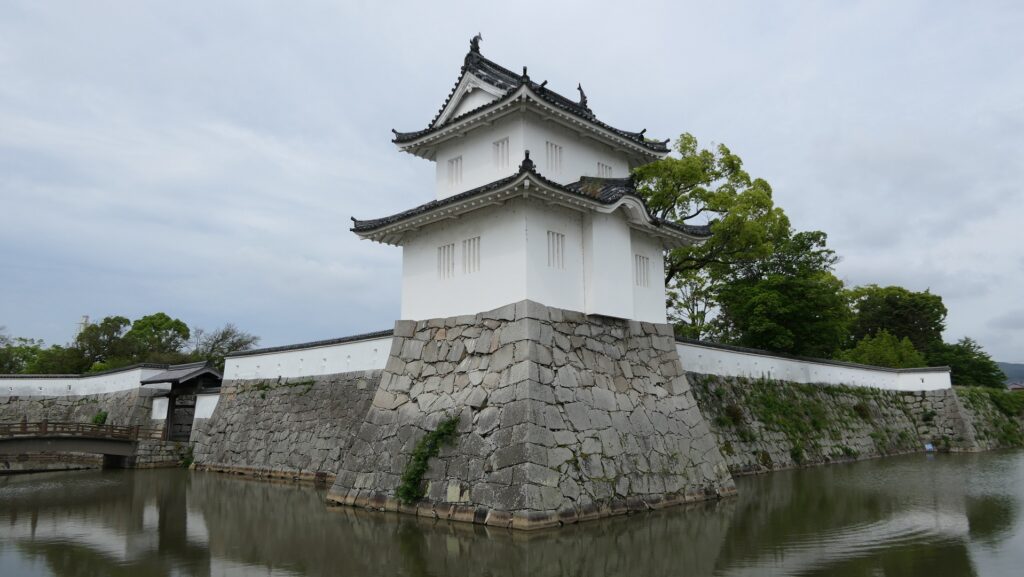
If you enter the gate after crossing the bridge over the moat in front of it, there is a square space surrounded by stone walls, called Masugata system. In the case of Ako Castle, the space consists of connected squares, more complex than a simple one, so the path has zigzag design, which would make the enemies get stuck.
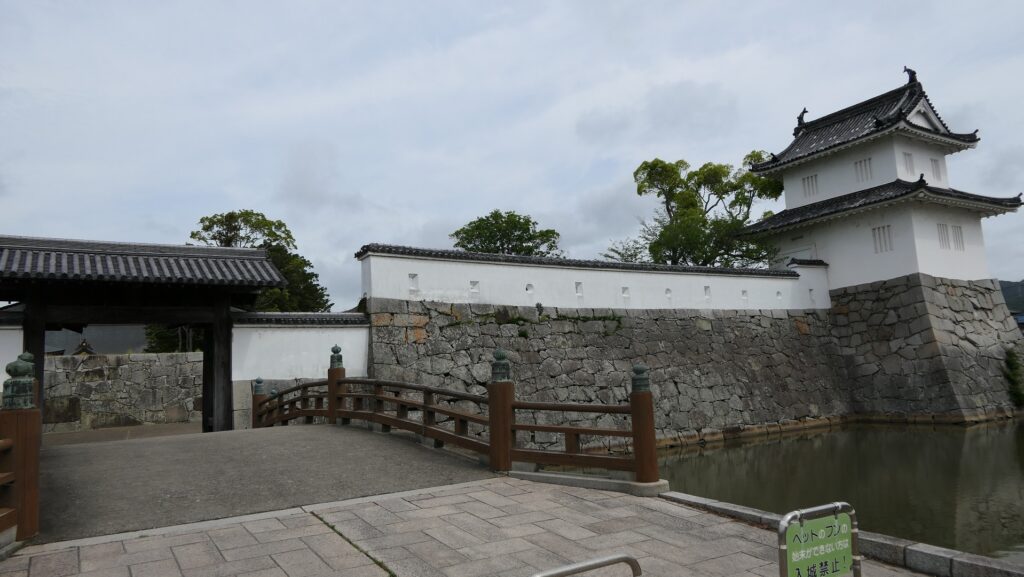
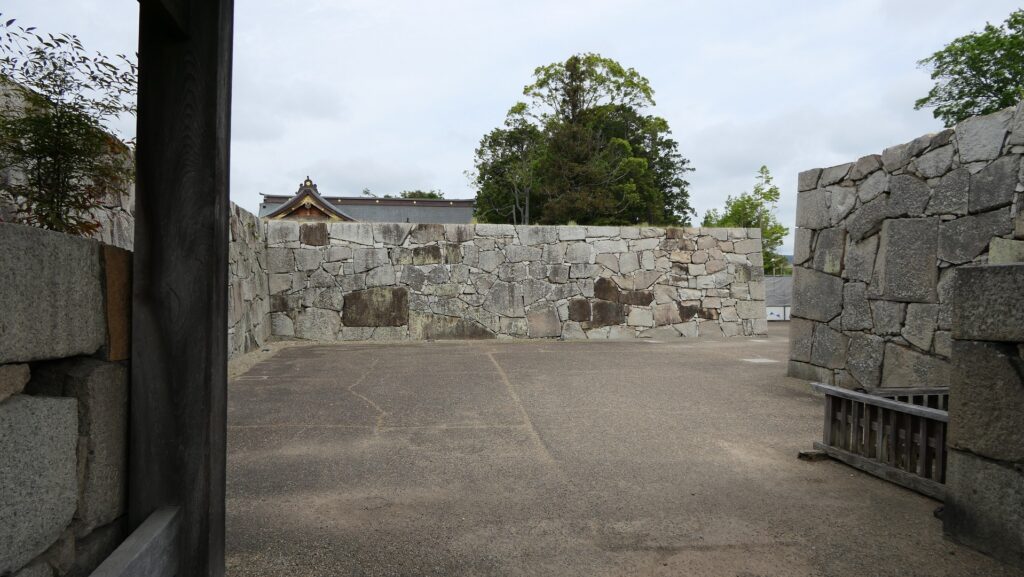
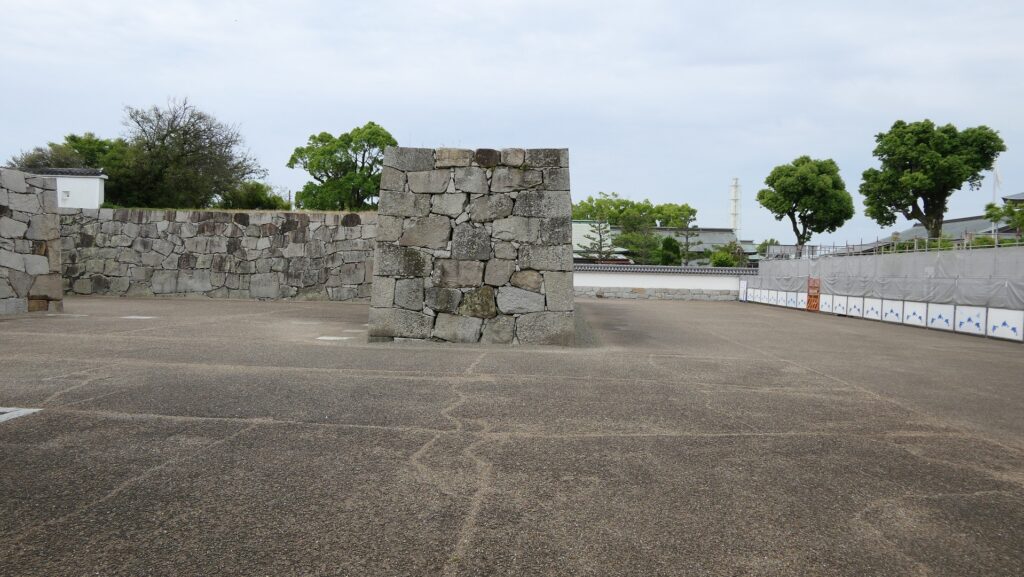
There is the Third Enclosure inside, which was used as the senior vassals’ residences, where only Oishi and Kondo’s row-house style gates remain on both sides of the path.
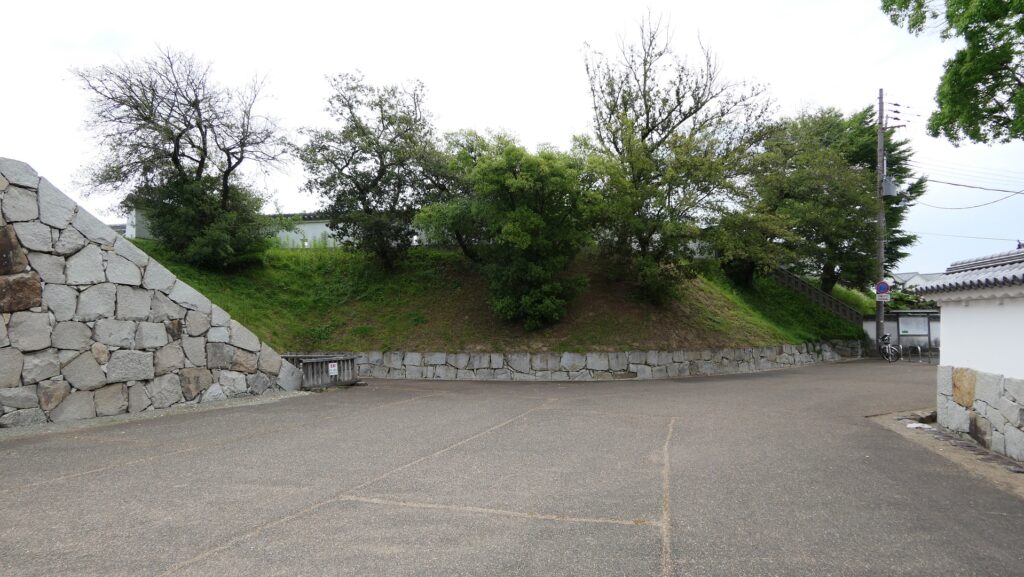
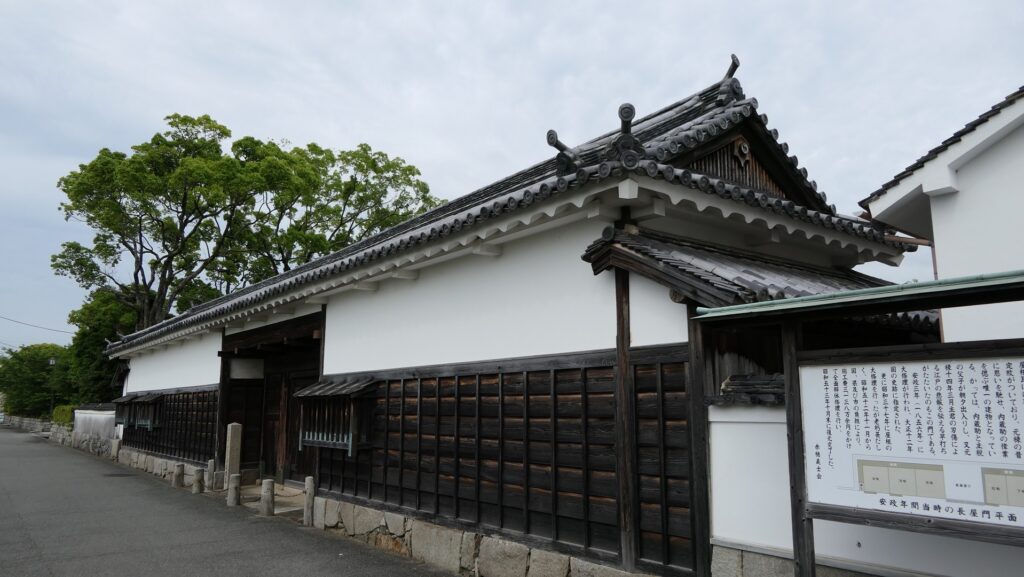
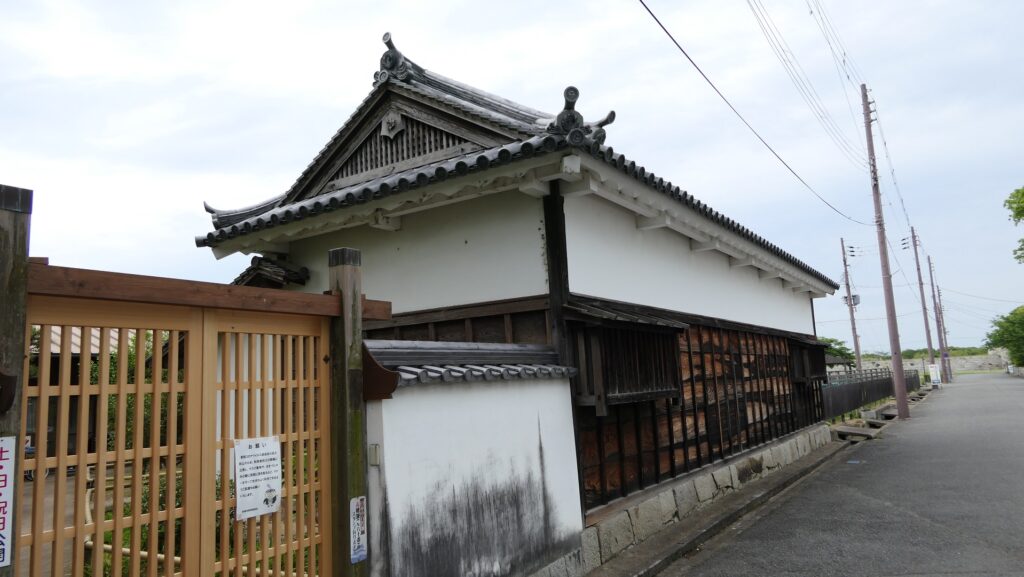
Oishi’s main residence was turned into Oishi Shrine where he and the Ronin have been worshiped as the heroes of the incident. It may be the most popular spot in the castle. There are also some ruins of other 47 Ronin’s’ residences around.
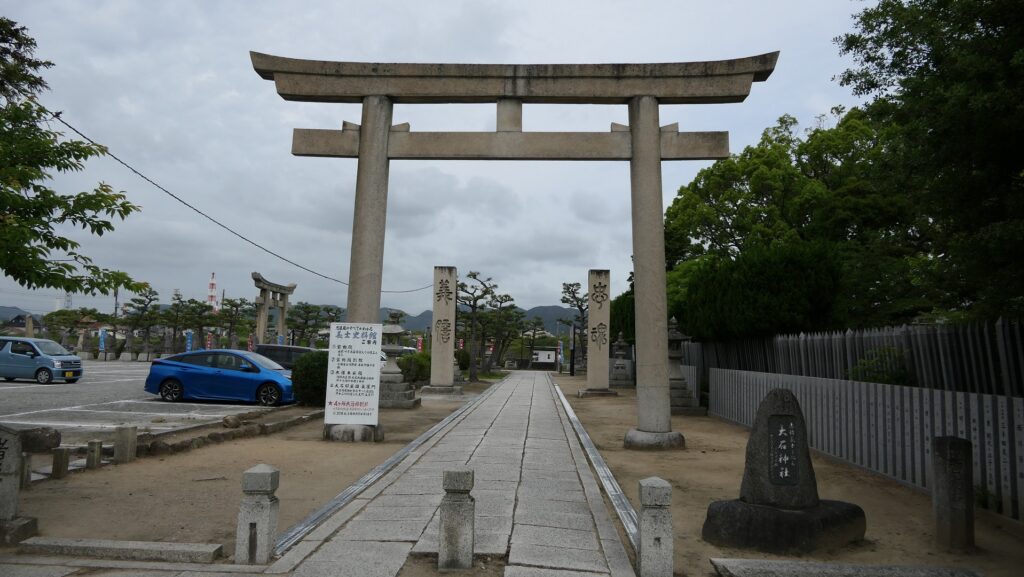
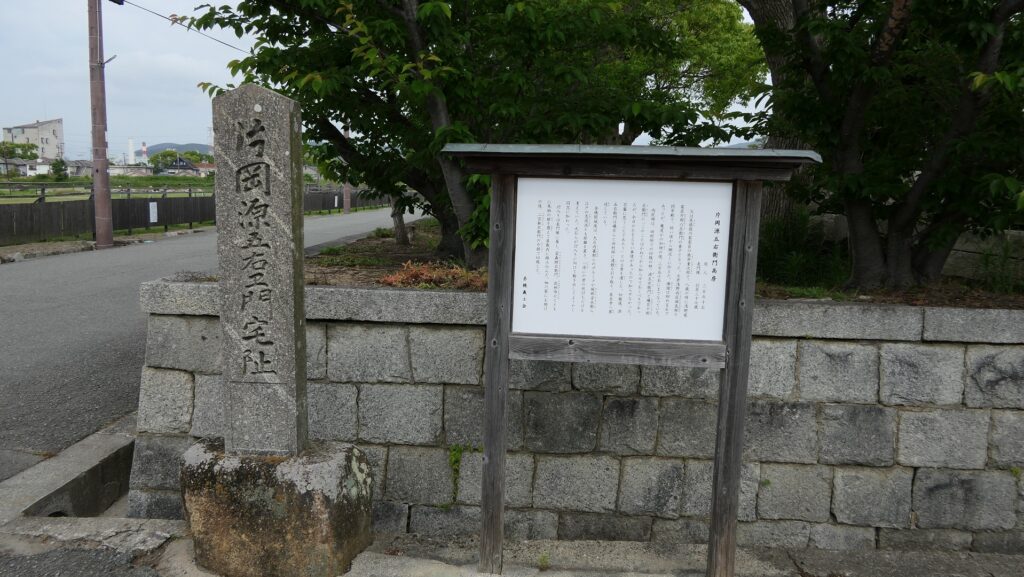
Second Enclosure facing Sea in Past
If you go further to the center of the castle, you will get to the ruins of the Second Enclosure Gate. The enclosure is mostly surrounded by its water moats and surrounds the Main Enclosure.
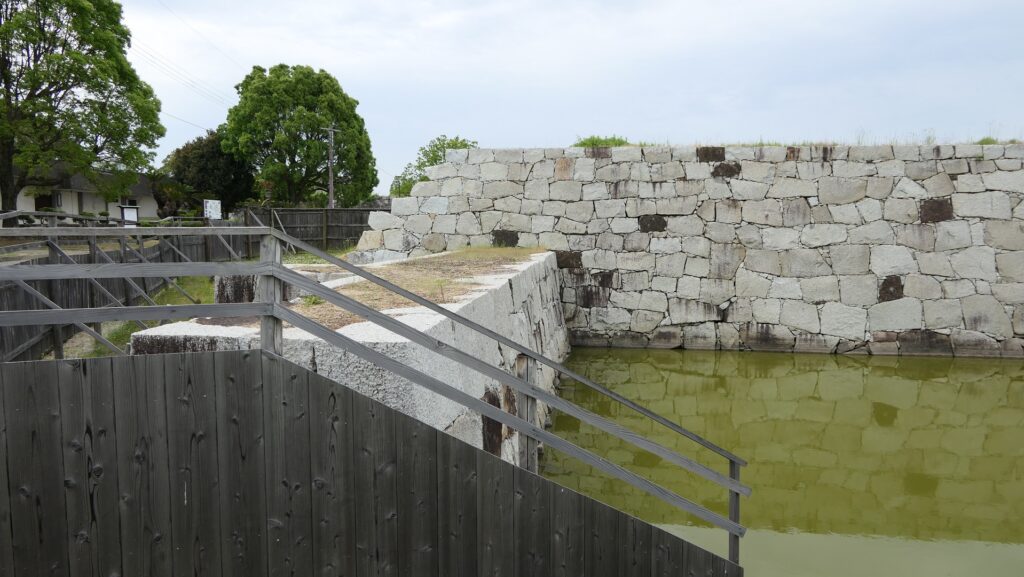
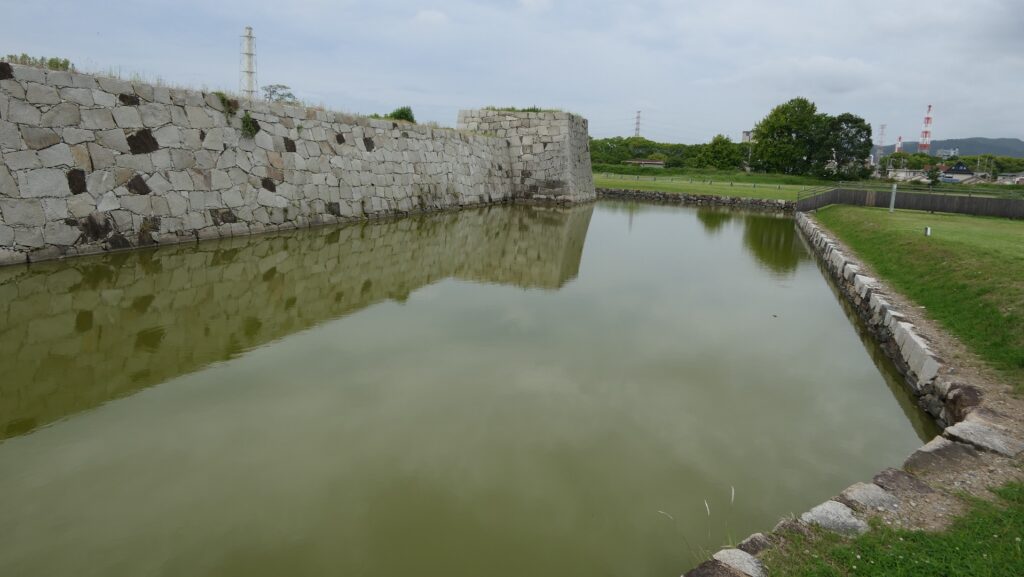
There was the residence of another Oishi (Tanomo-no-suke, Kura-no-suke’s great uncle) and the Second Enclosure Garden in the northern part inside. The residence’s gate and the garden were recently restored where you can enjoy walking and looking at the beautiful scenery. The partition gate dividing the northern and southern parts was also restored at the edge of the garden and you can use it during opening hours.
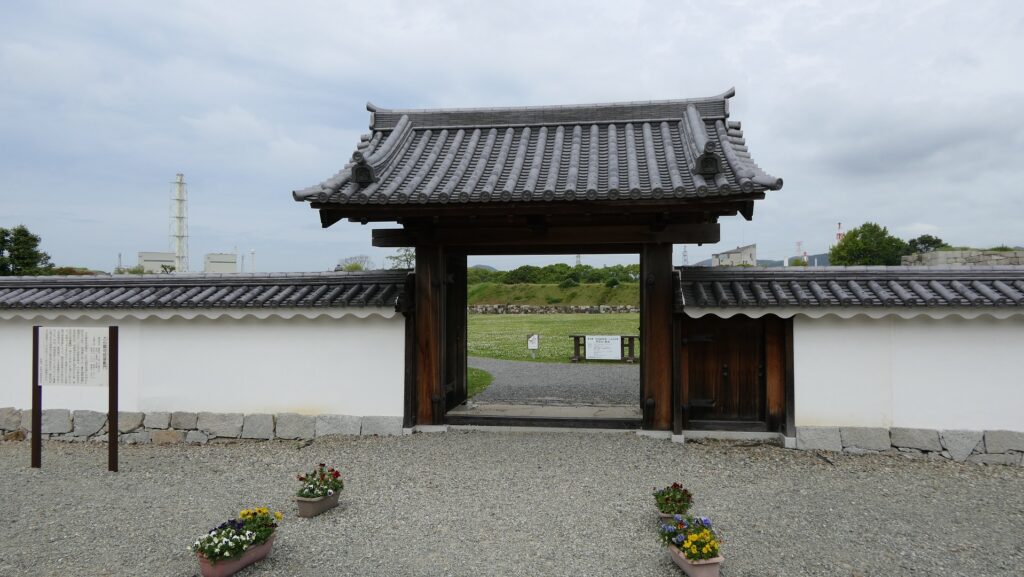
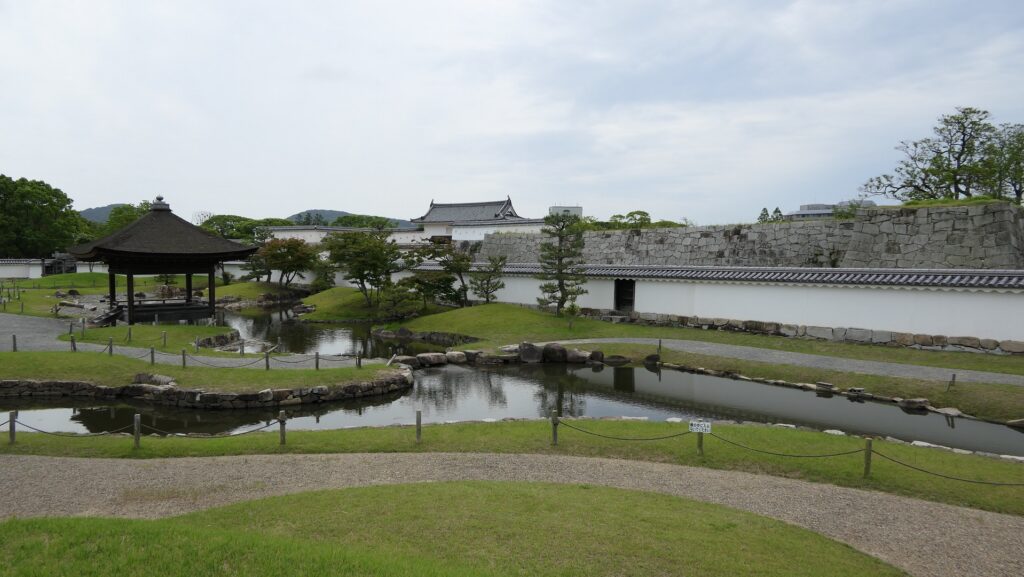
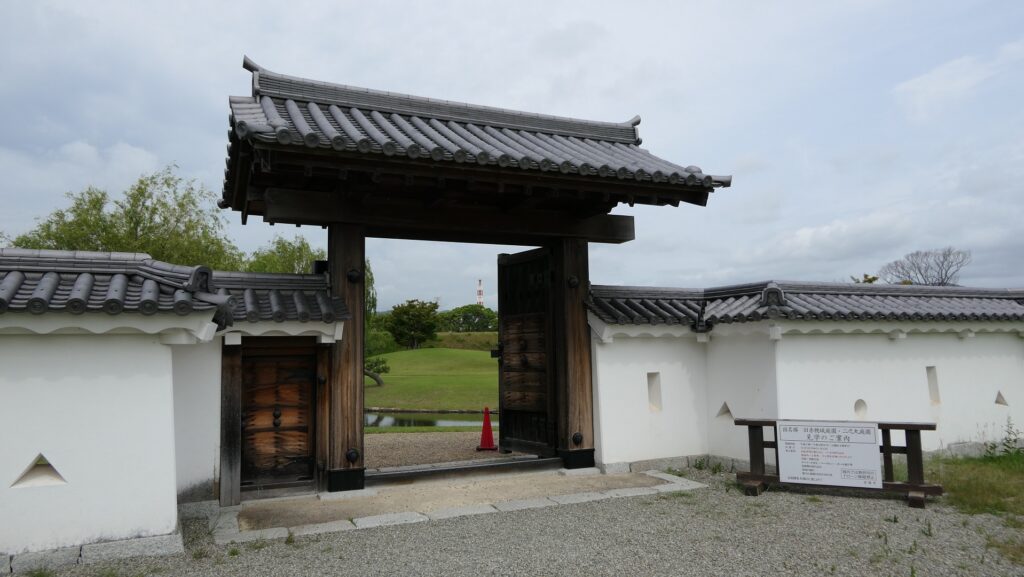
The southern part was turned into a modern flower park, which used to face the sea in the past. The sea area was reclaimed to public facilities, so you may not understand what it looked like. However, there are ruins of the pier and gate, and Shiomi (meaning Watching Tide) and Minami-Oki (South Ocean) Turrets on the southern side of the enclosure, where you may understand its location.
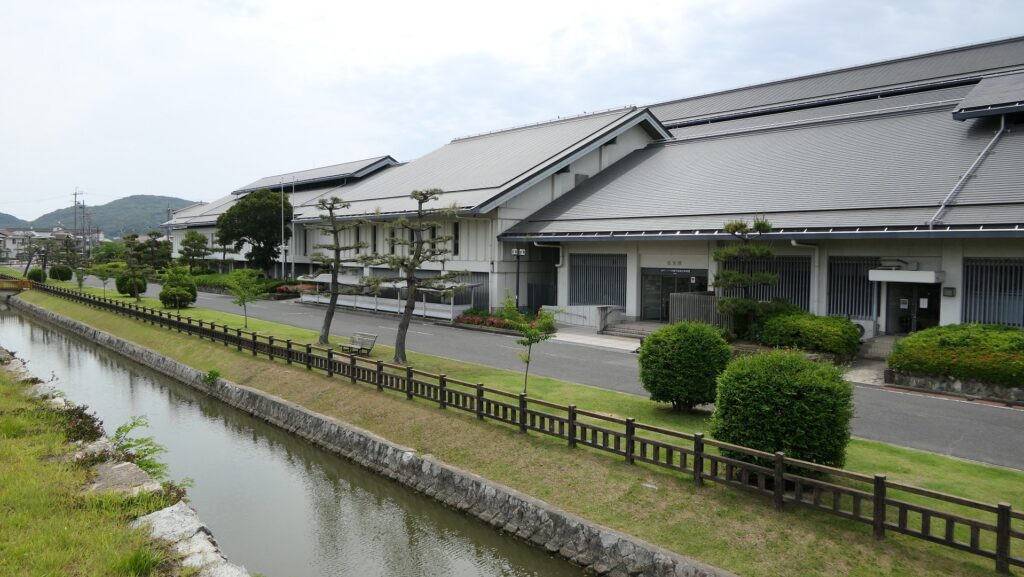
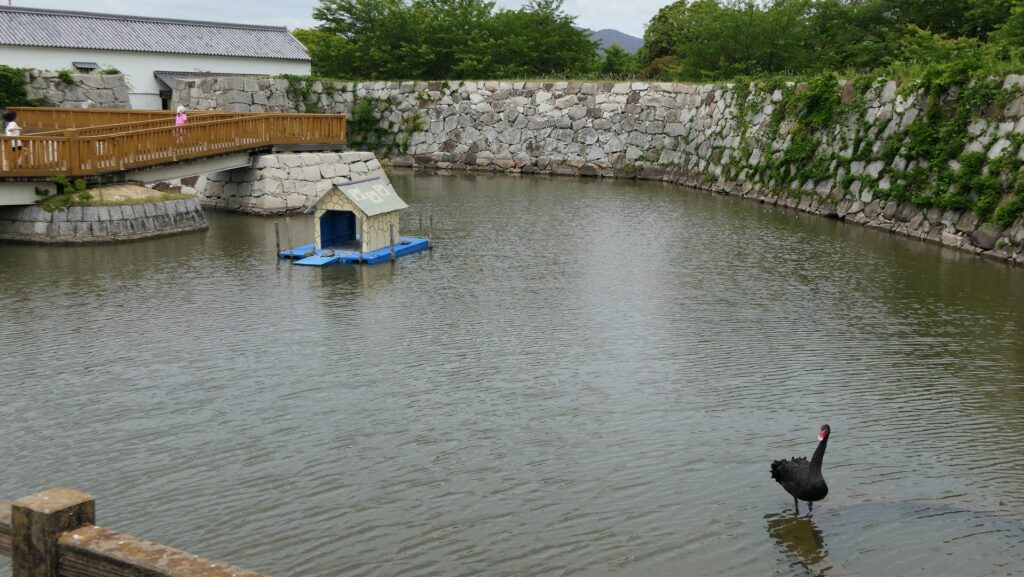
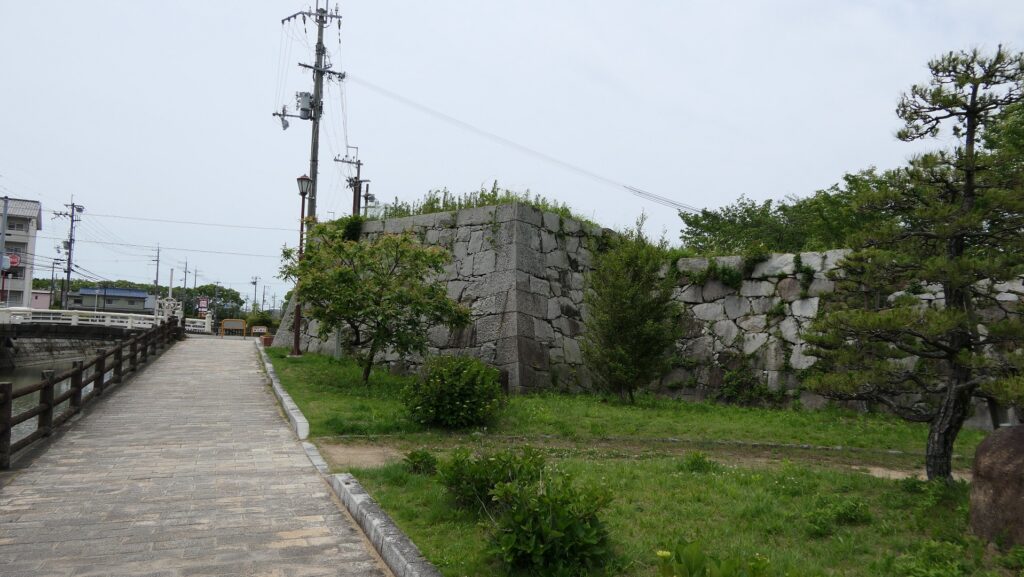
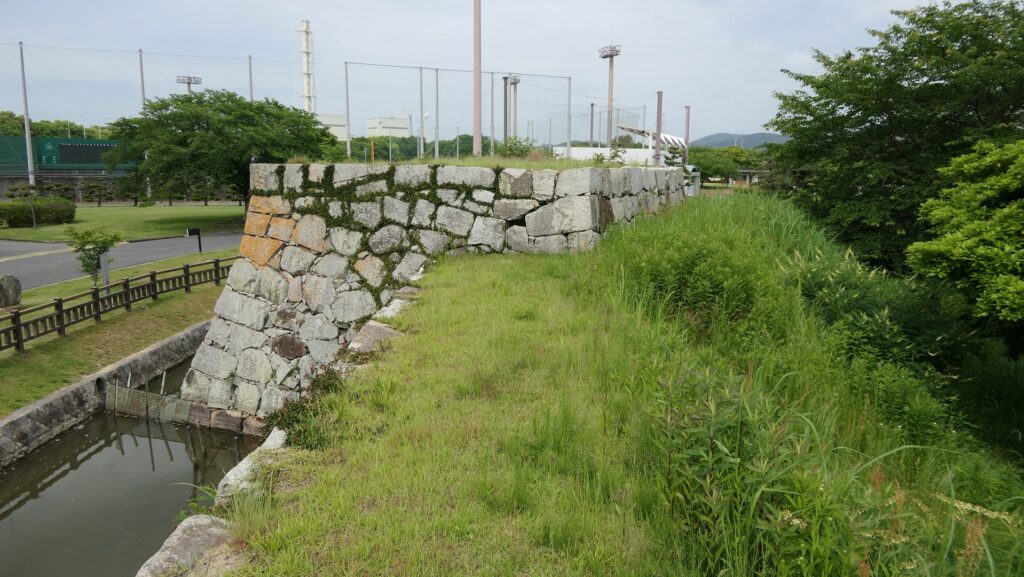
To be continued in “Ako Castle Part3”
Back to “Ako Castle Part1”

