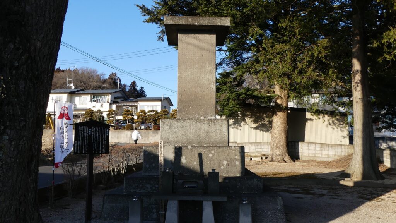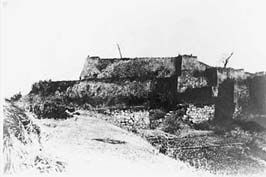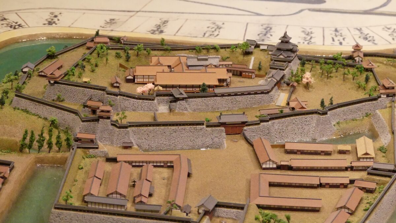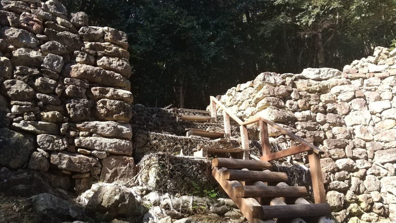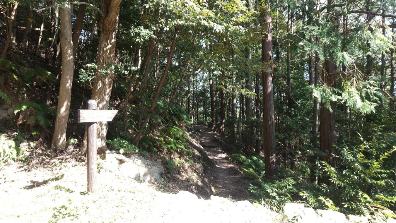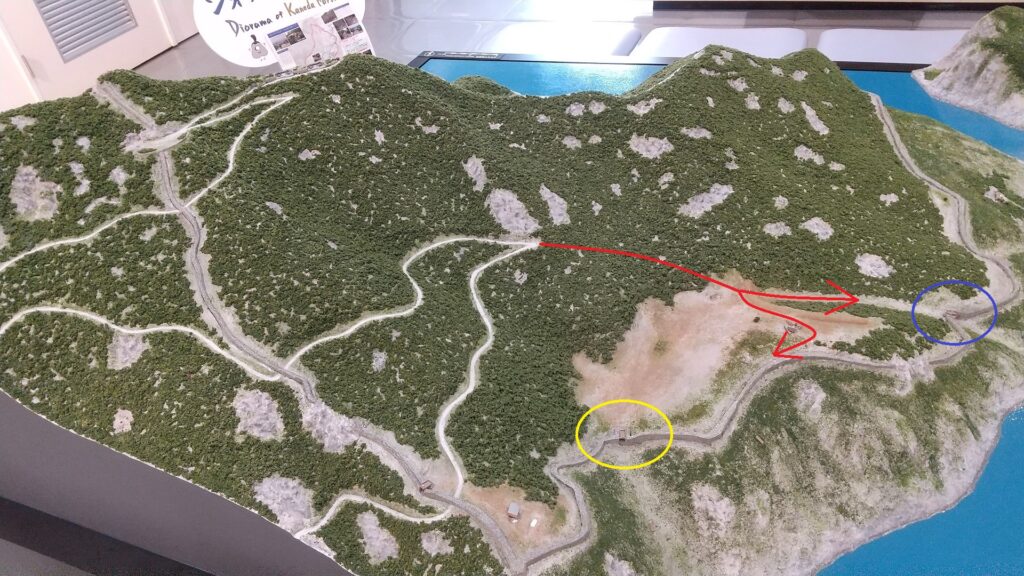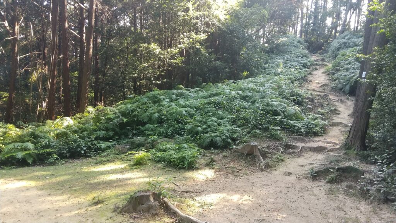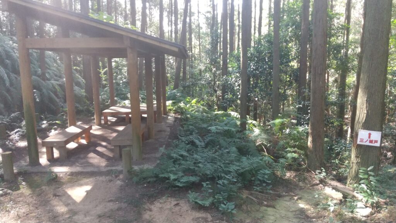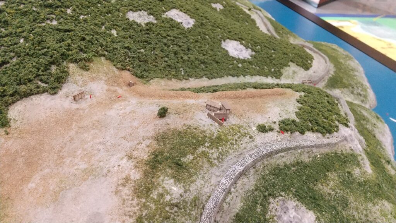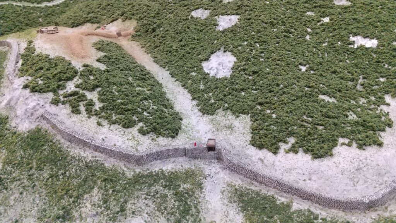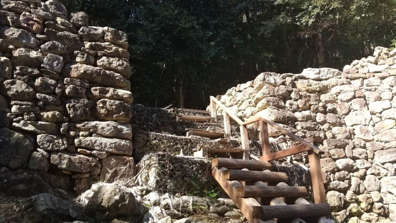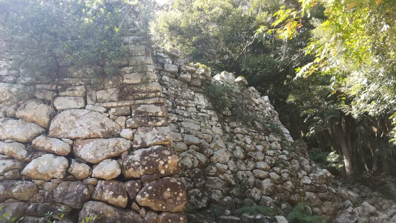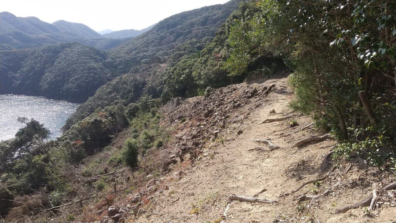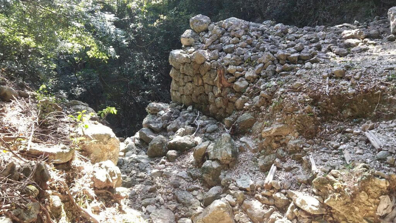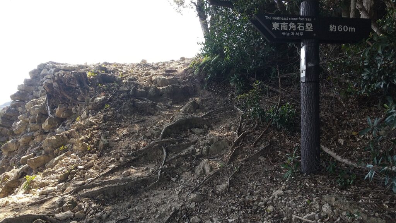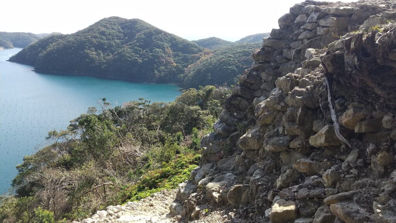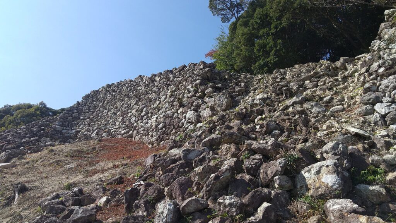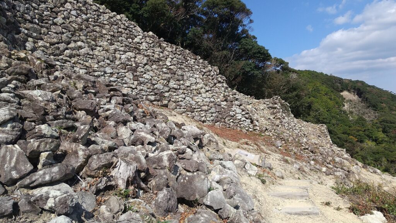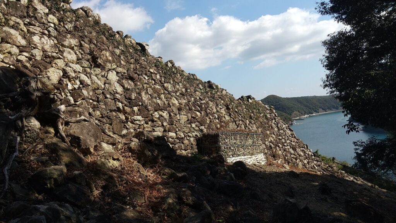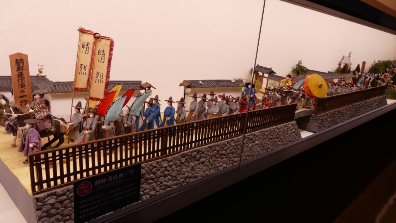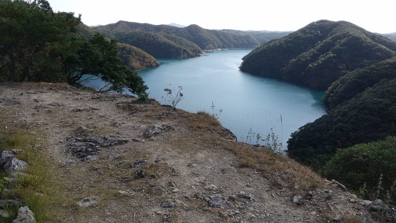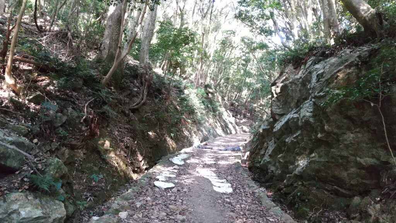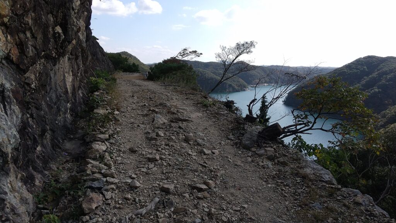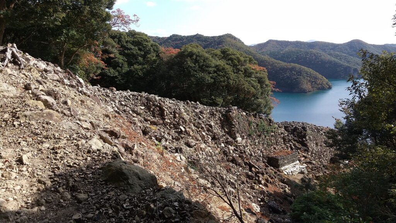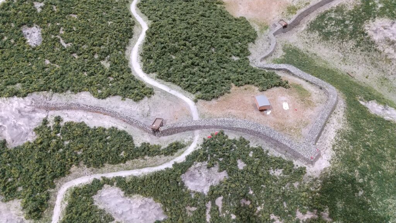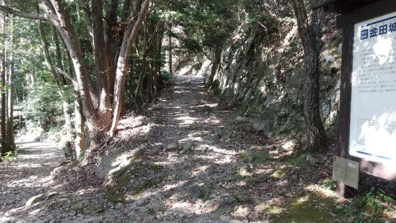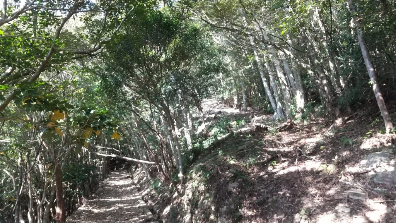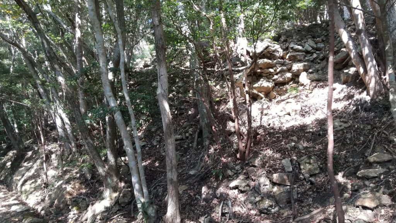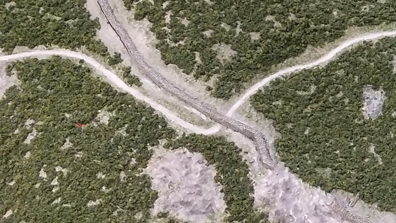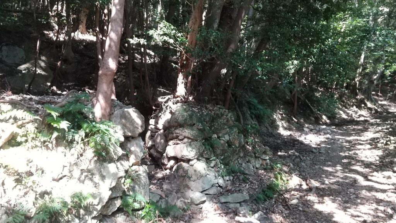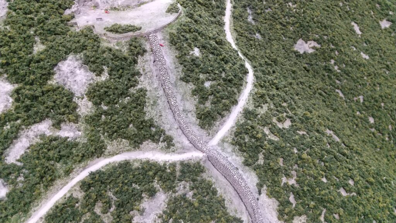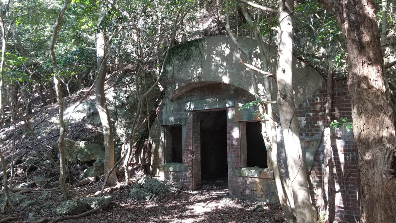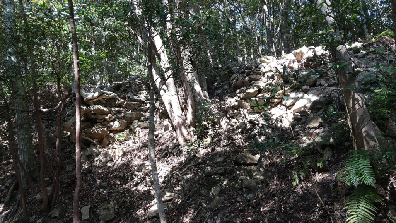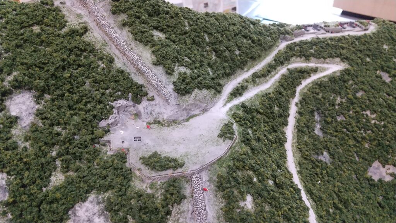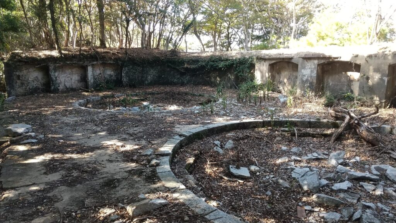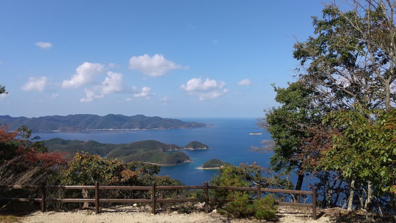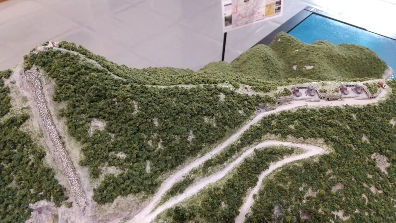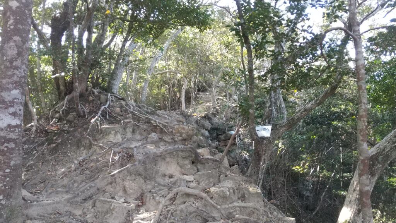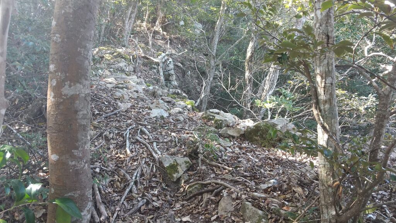Location and History
Yuki Clan builds Caste as their Branch
The Shirakawa area, which is modern day Shirakawa City, has been the entrance of the Tohoku Region. There was a famous barrier called Shirakawa-no-seki (meaning the Shirakawa Barrier) in the area during the Ancient Times. Shirakawa-Komine Castle was first built by the Yuki Clan during the 14th Century and simply called Komine (meaning small mountain) Castle. The clan had lived in another castle called Shirakawa Castle. They originally came from the Kanto Region to the south and settled there during the 13th Century. Komine Castle was built on a hill beside Abukuma River as their branch castle to protect their home. Komine Castle would later become more popular and also be called Shirakawa Castle. To avoid confusion, historians and officials classify them and call the second Shirakawa Castle, Shirakawa-Komine Castle.
The range of Shirakawa City and the location of the castle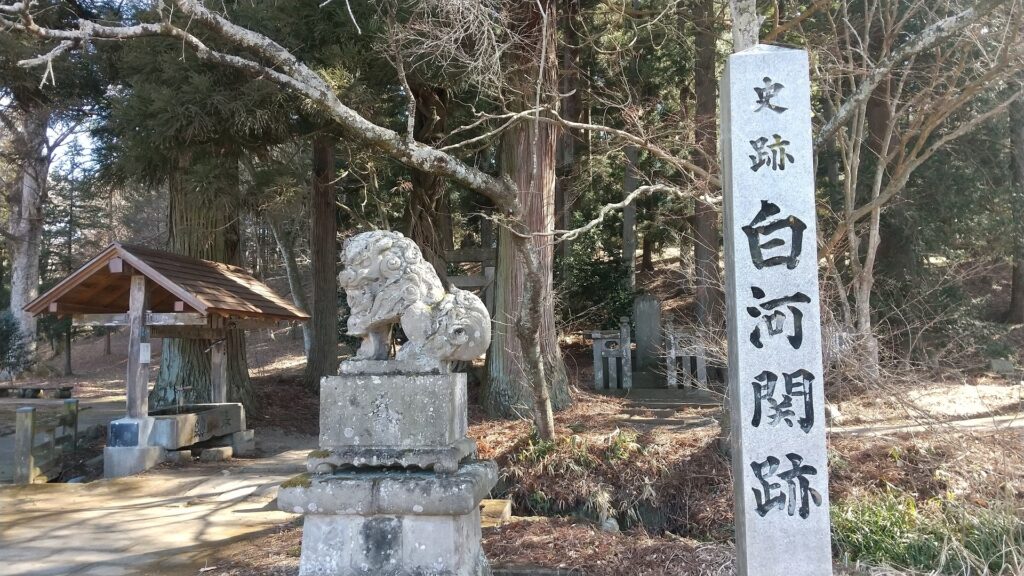
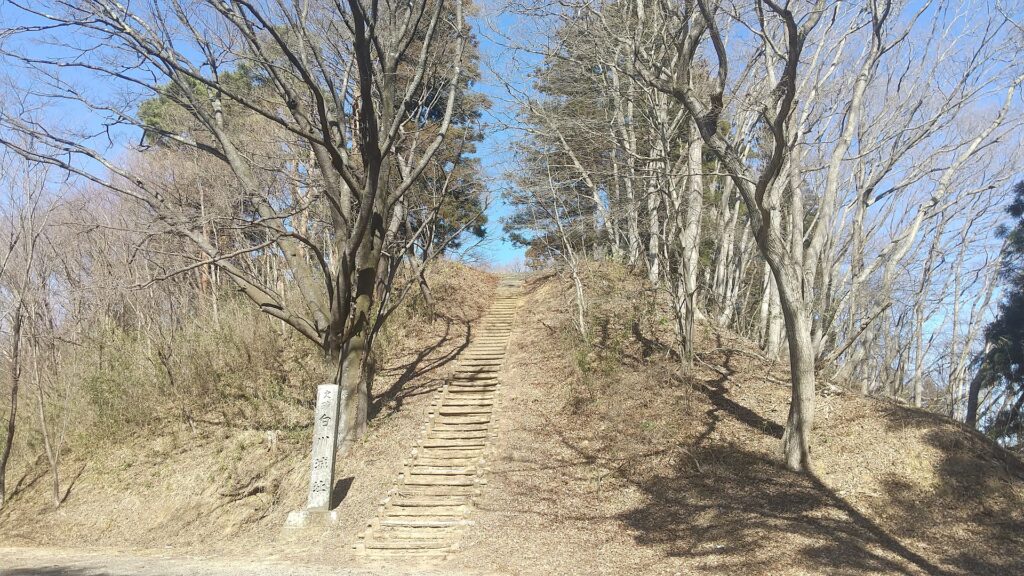
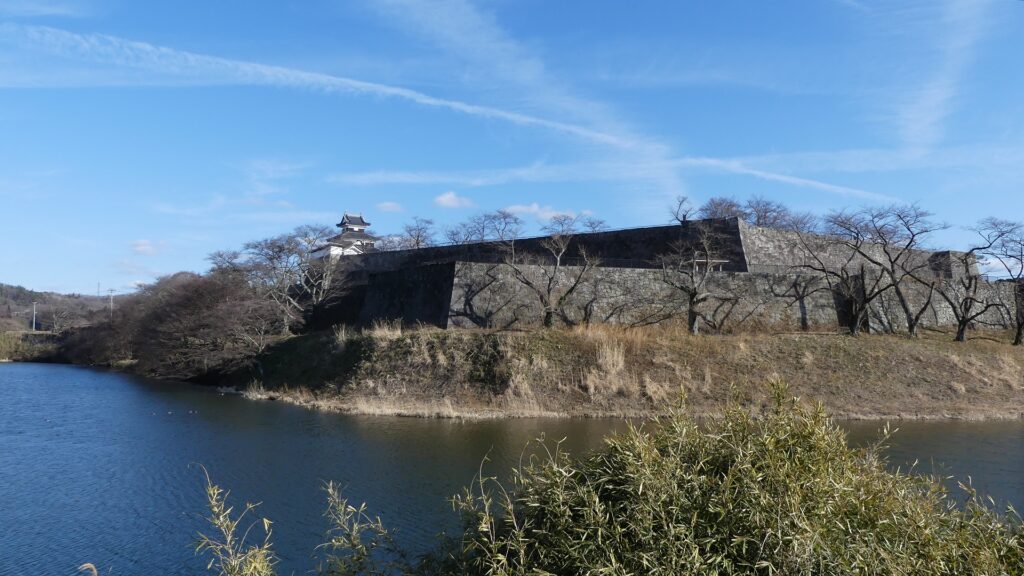
Nagashige Niwa greatly modernizes Castle
The Yuki Clan was unfortunately fired by the ruler, Hideyoshi Toyotomi during his unification of Japan at the end of the 16th Century. After that, Shirakawa-Komine Castle was followed by the Uesugi and the Gamo Clans as their branch. It was said that the basic structures of the castle were built by them but were still mostly made of soil. An epochal event happened to the castle in 1627 when Nagashige Niwa came there as the founder of the Shirakawa Domain. Nagashige was a son of Nagahide Niwa who was in charge of building Azuchi Castle, the fist modernized castle in Japan, under Nobunaga Oda. Nagashige joined the Western Alliance in the decisive battles in 1600 when he was a lord in the Hokuriku Region, against the Eastern Alliance which won and established the Tokugawa Shogunate. That’s why Nagashige was once fired by the shogunate. However, he was appointed as an independent lord again in 1603. One of the reasons may be that he was a master of castle constructions by following the know-how and connection from his father.
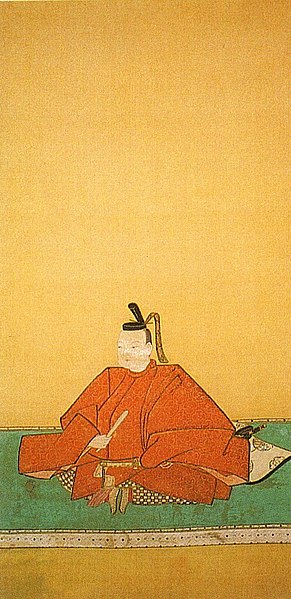
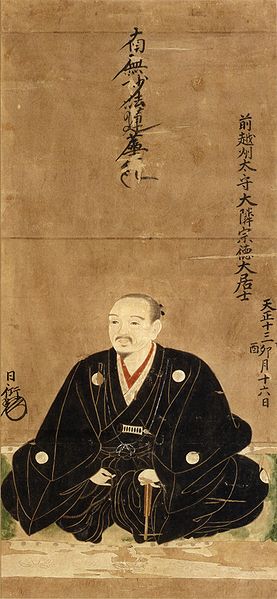
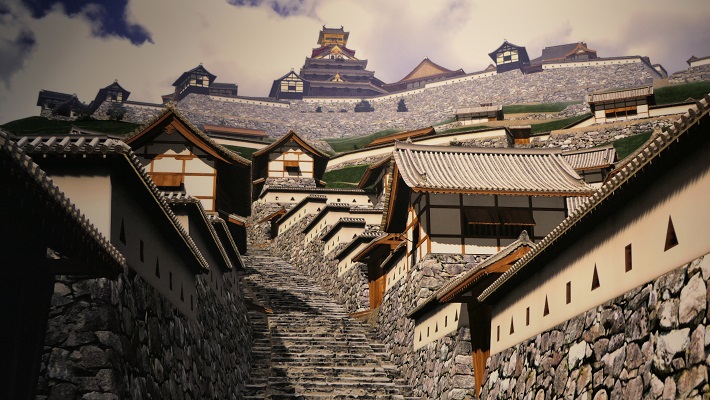
Nagashige renovated the castle as his home between 1629 to 1632. The shogunate also expected him to build a strong castle to monitor many non-hereditary feudal lords in the Tohoku Region to the north. Nagashige built stone walls, water moats, turrets and residences on the existing castle. He also changed the flow of the Abukuma River from the west to the north to make the castle more spacious and more defensive from that direction. The three-level turret was built at the northeastern corner of the main enclosure to monitor the Oshu Road to the north, too. It was 14m high and the symbol of the castle. It was also called the Main Tower in the first stage of the castle, but eventually stopped. This was probably done after the Main Tower of Edo Castle, the shogun’s home, was burned down in 1657 and not rebuilt. The Shirakawa Domain might have considered the relationship with the shogun.
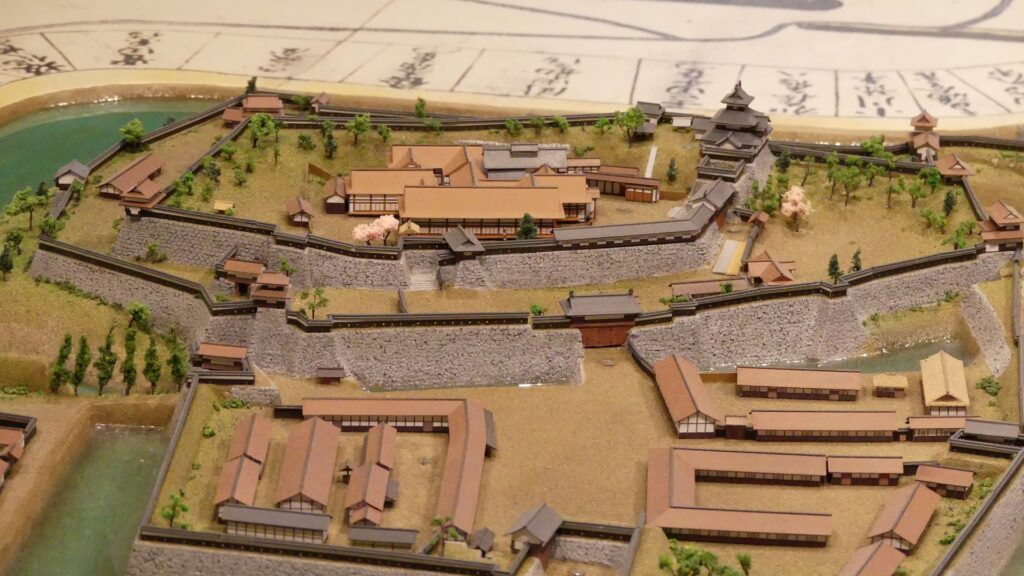


Sadanobu Matsudaira starts Reform
The castle and the domain were followed by several hereditary feudal lord families such as the Sakakibara, Honda, Matsudaira (Okudaira), and Matsudaira (Yuki) Clans. The Tohoku Region including the Shirakawa area was not fertile at that time, often suffering damages from cold weather, droughts, and floods. Therefore, the Shirakawa domain was always having financial problems. In 1783, Sadanobu Matsudaira (Hisamatsu) became the lord and started to reform the government. His basic policies were to simplify lives and save money. He encouraged academics and military arts to the warriors, and more production to the farmers. In particular, his social policies were excellent. For example, he saved farmers even in the Tenmei Great famine during the 1780’s and supported their infants. He finally became the head of the members of the shogun’s council of elders in 1787 to lead Kansei Reforms in the central government. He also made detailed drawings of the castle buildings which would later give us an unexpected fortune.


Castle falls in Battle of Shirakawaguchi
The Abe Clan finally followed the domain in 1823. However, Masato Abe, who was involved in the central government, but was punished due to his policy’s failure in 1866. As a result, the Shirakawa area was like terra nullius (officially owned by the shogunate), which would bring a big misfortune to the castle. In 1868 during the Meiji Restoration, the new government, which defeated the shogunate, and many domains in the Tohoku Region, which still supported the shogunate, confronted each other, known as the Boshin War. The new government army’s first target was the Shirakawa area, the entrance of the region. The alliance of the Tohoku domains had to protect the area and Shirakawa-Komine Castle together.

However, the castle had weak points to the south, the direction from which the army was coming. There were three hills (Inari, Tateishi, and Raijin Mountains) around 1km from the castle, which could be used for cannons to target it. In addition, the new government army were equipped with more advanced guns than the alliance troops. The alliance was also undisciplined without excellent commanders. On the 1st of May, the Battle of Shirakawa-guchi occurred. The army occupied these hills and fired at the troops and the castle. The alliance was eventually defeated and the castle was captured in only one day. Many of the castle buildings including the three-level turret were also burned down. After that, the alliance tried to get the castle back several times but failed each time. One of the reasons may be the strong defense of the castle to the north which the alliance withdrew to and was striking back from.
The relief map around the castle