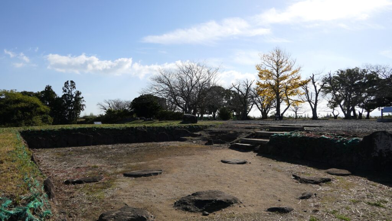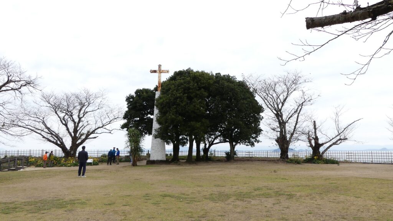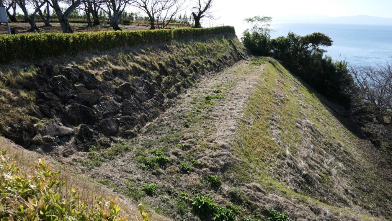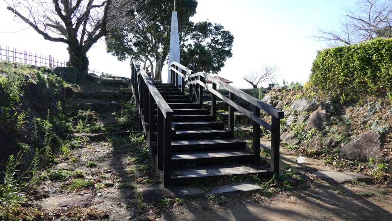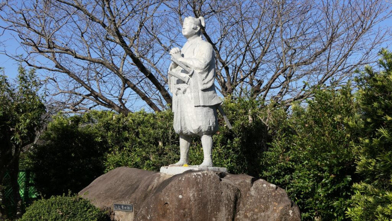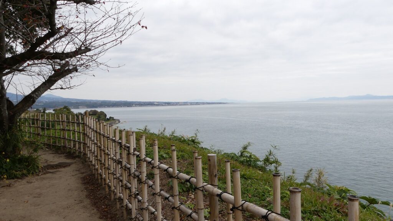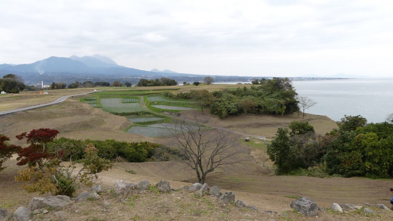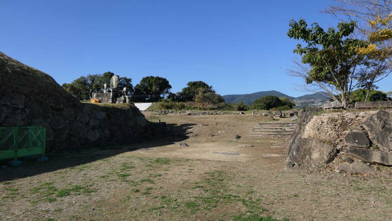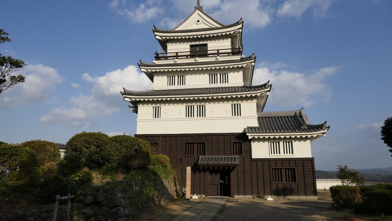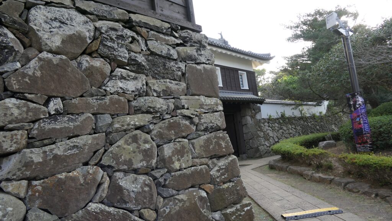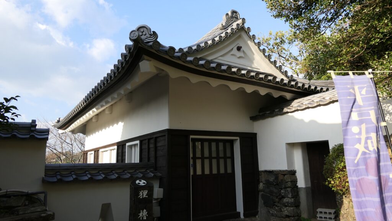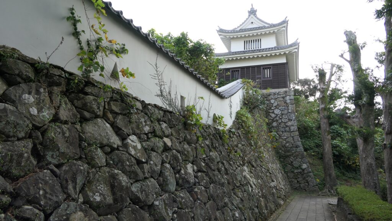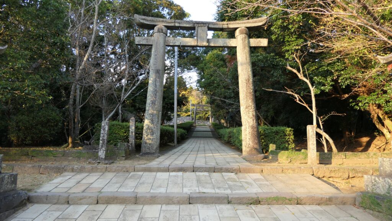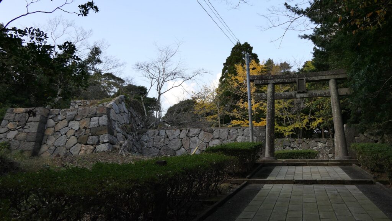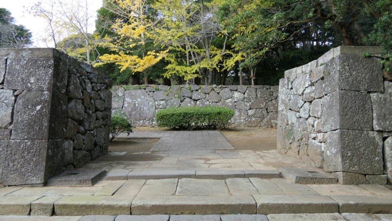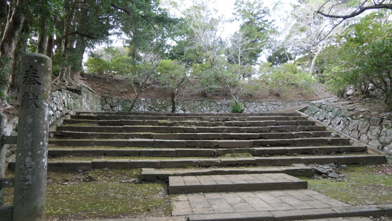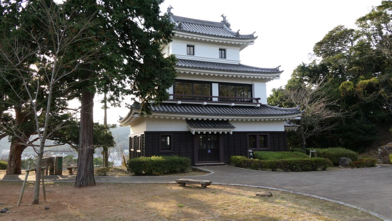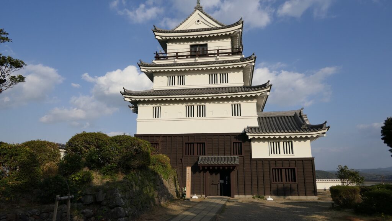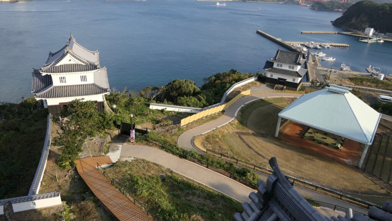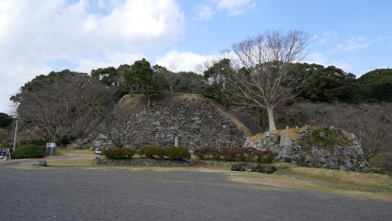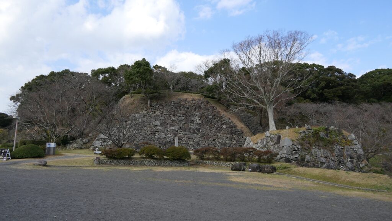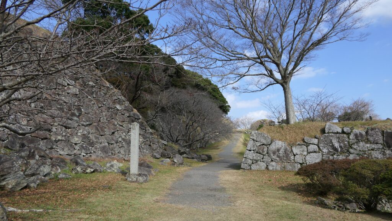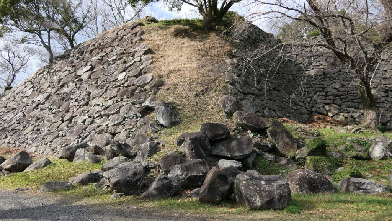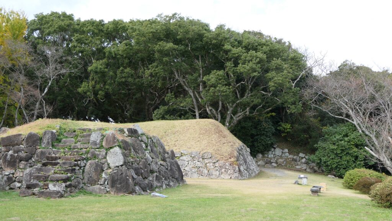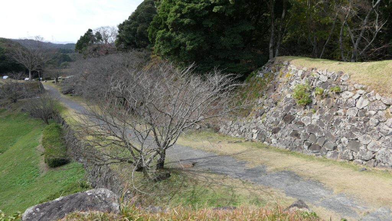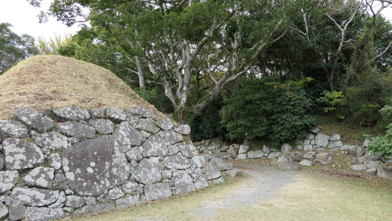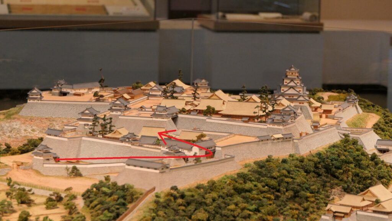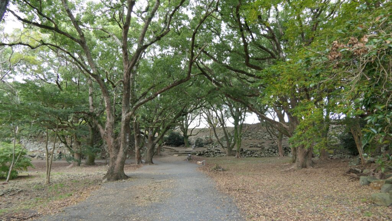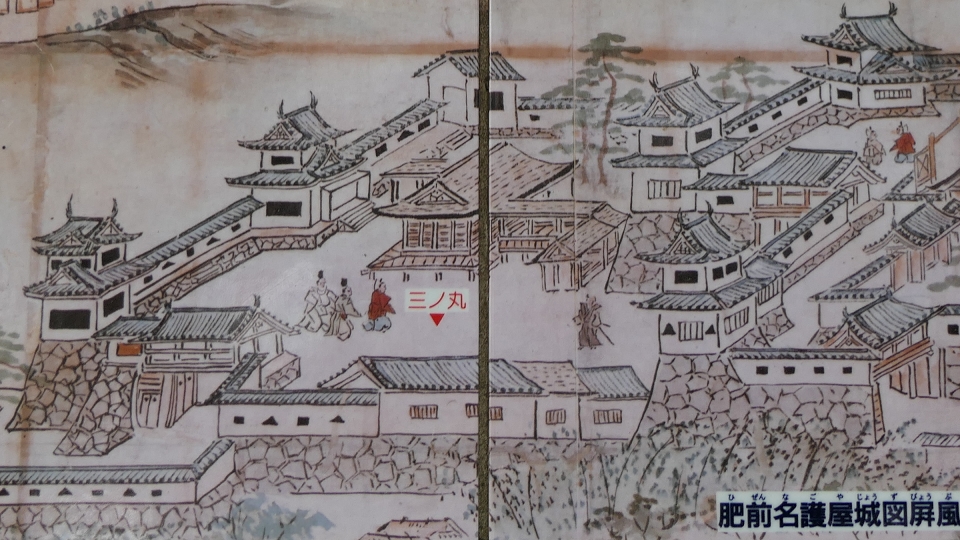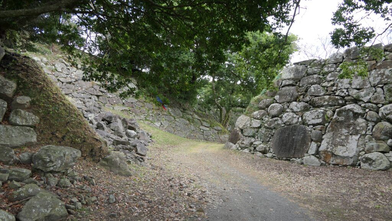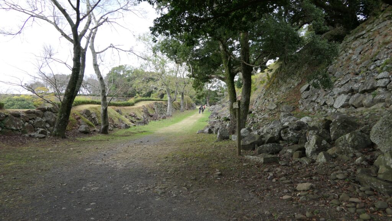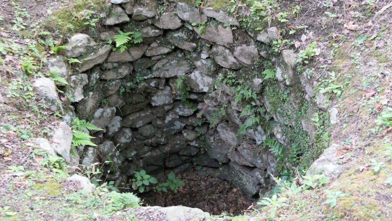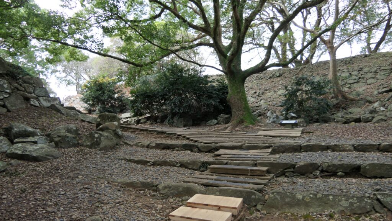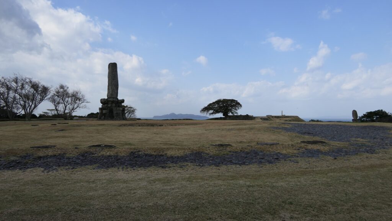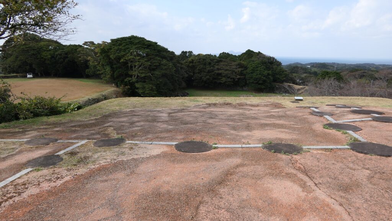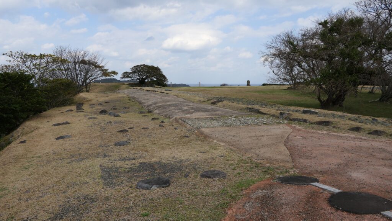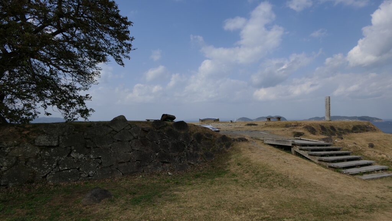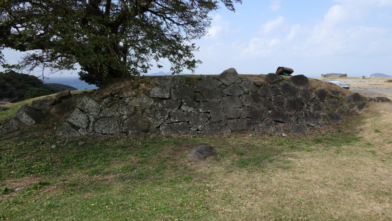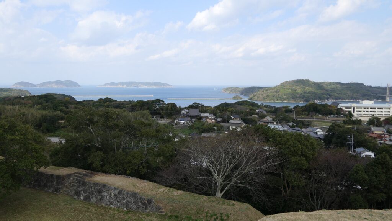Features
Large hills and valleys in Castle Ruins
Today, the ruins of Hara Castle are still large with a perimeter of about 4km. The Main Enclosure has mainly been public owned and developed for visitors. The many other areas of the ruins, including the Second and Third Enclosures, are private owned and used as fields. If you walk around and look over the ruins, you can find the large hills and valleys and picture the castle remains. Generally, enclosures of many castles in Japan usually worked closely with each other. However, looking at the enclosures of Hara Castle, they seemed to work independently like a modern fortress. This may be the reason why that the uprising army fought had as equals with the shogunate.
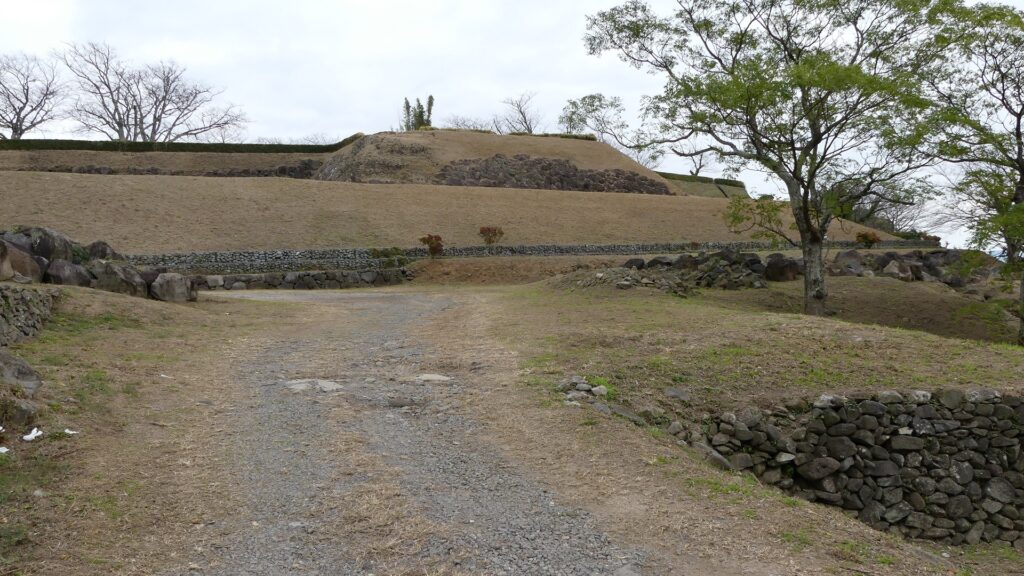
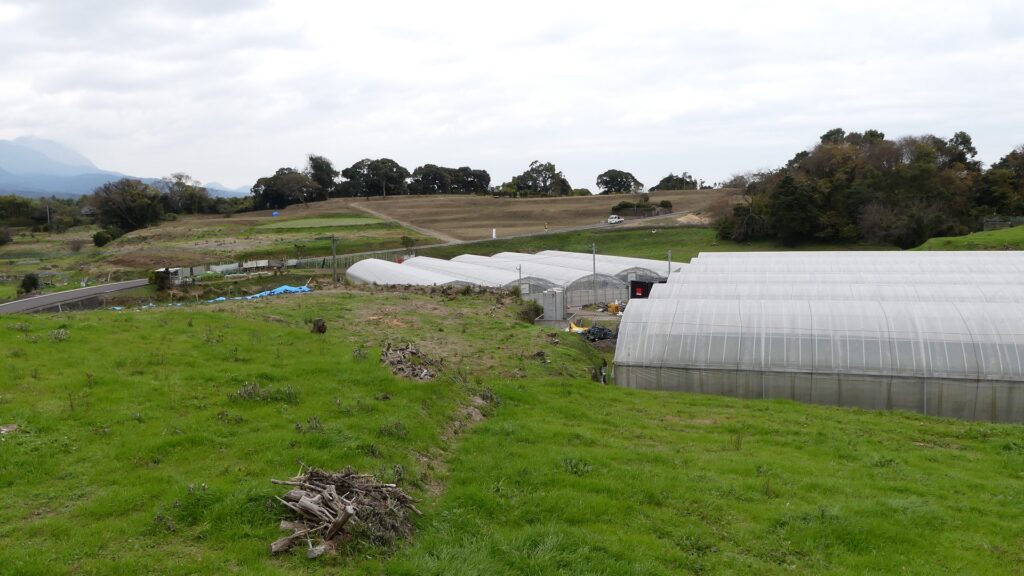
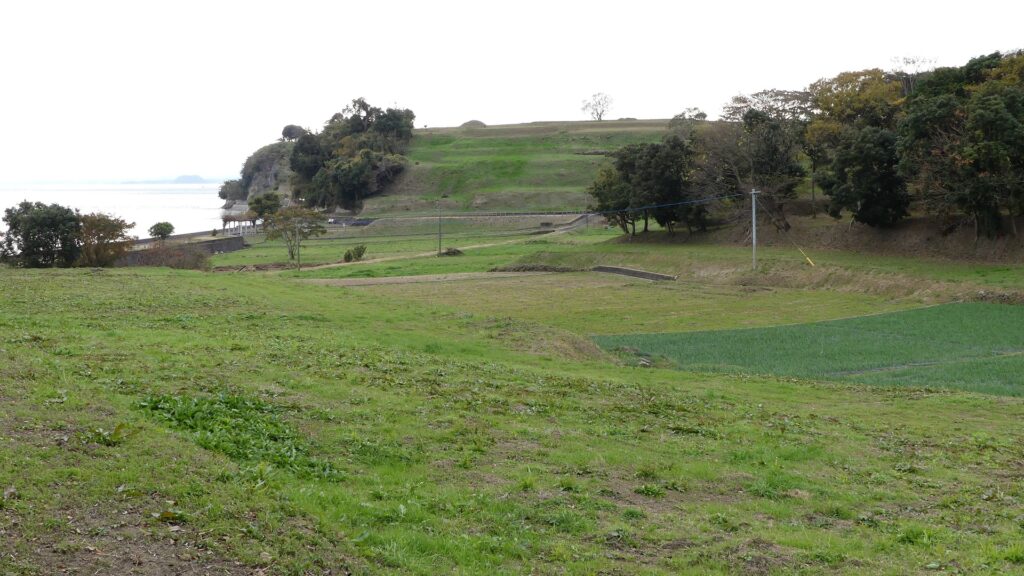
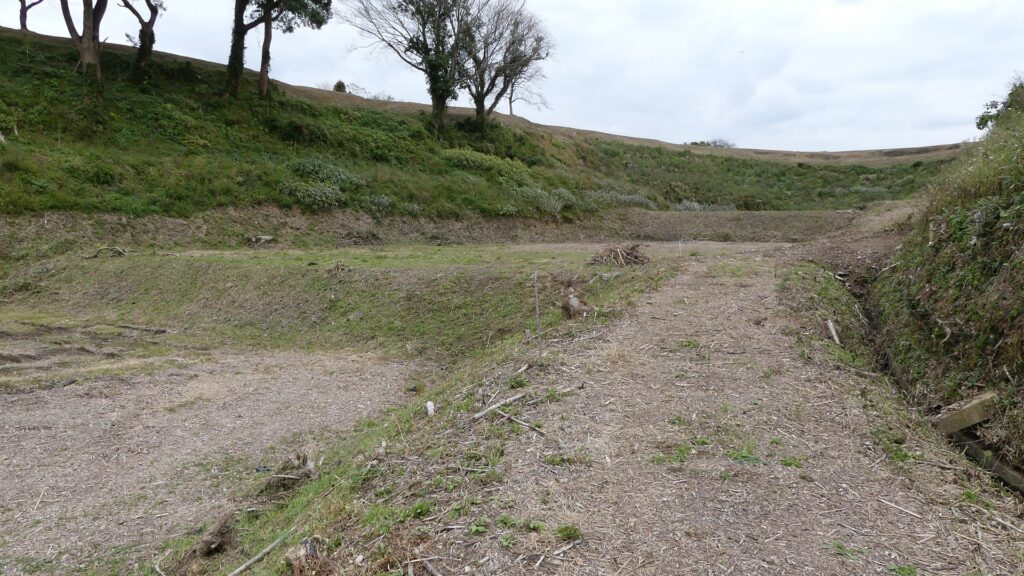
Walking around Second and Third Enclosures
If you drive to the ruins, you will park at the parking lot between the Second and Third Enclosures beside the sea. You will have to walk for about 800m from the parking lot to the Main Enclosure. During the walk, you can see how large the castle was. If you turn right at the first intersection after passing the ruins of the Main Gate, you will reach the monument of Shigemasa Itakura at the Third Enclosure. He was shot and killed here in the first phase of the Shimabara Rebellion.
The map around the castle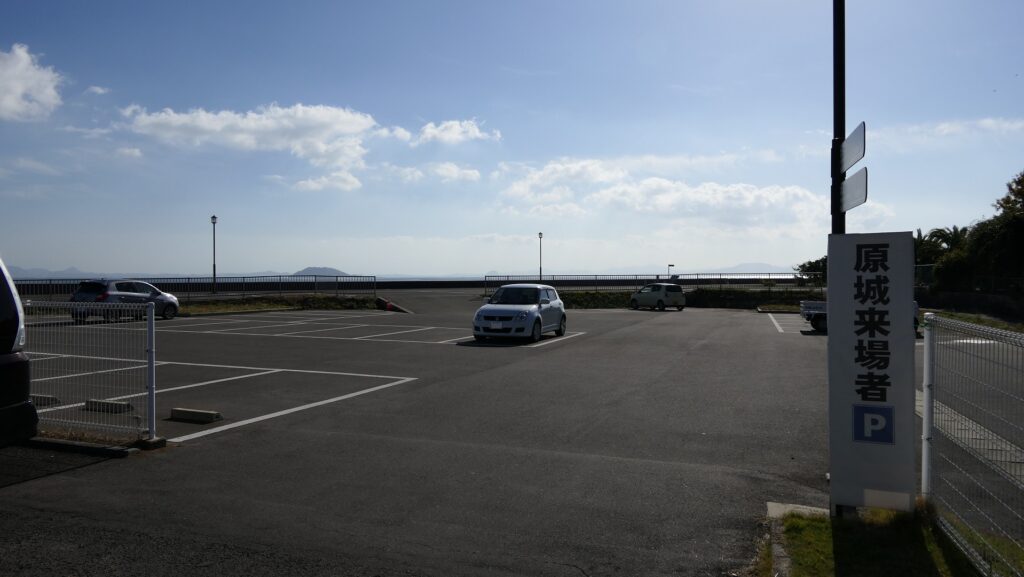
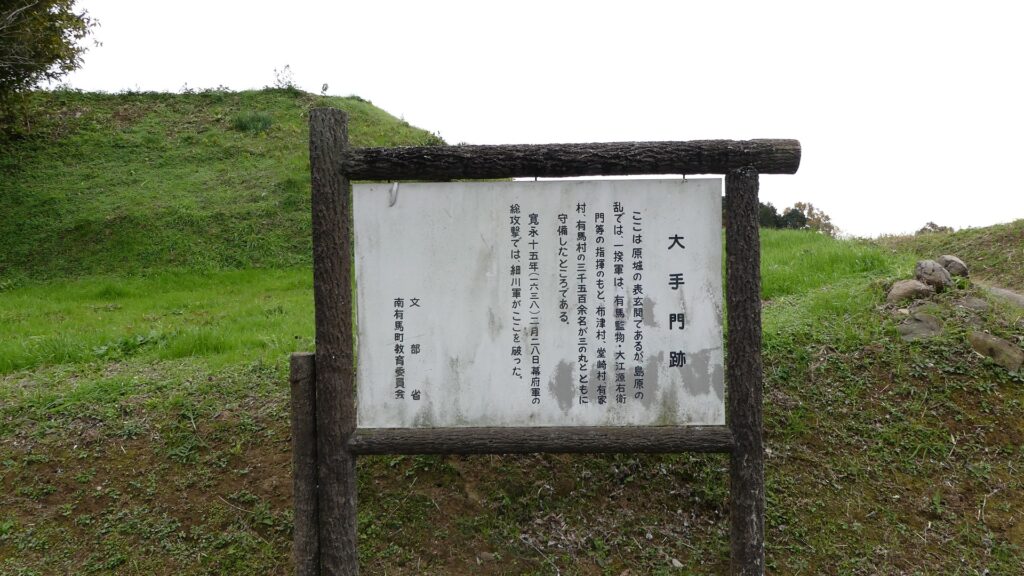
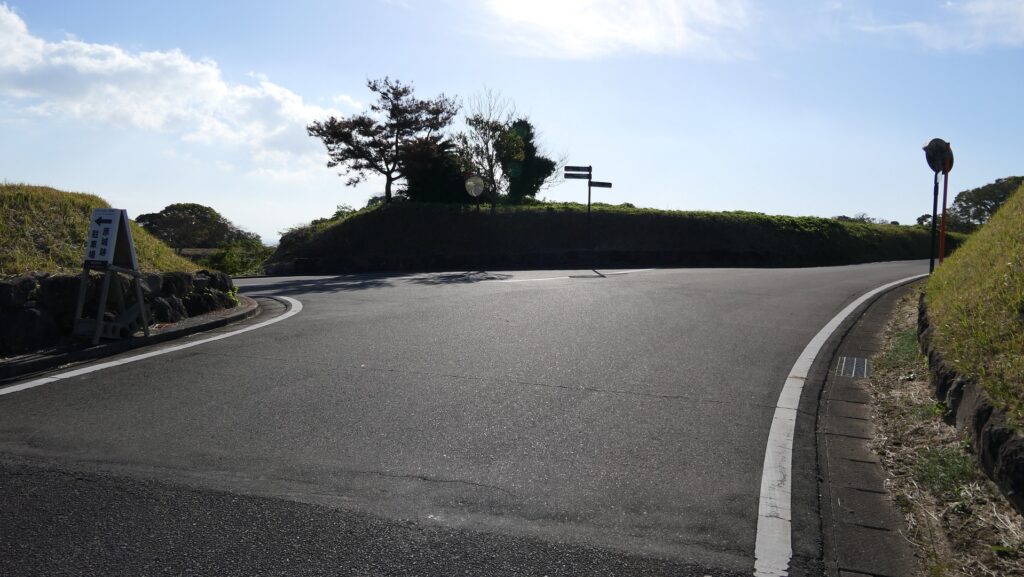
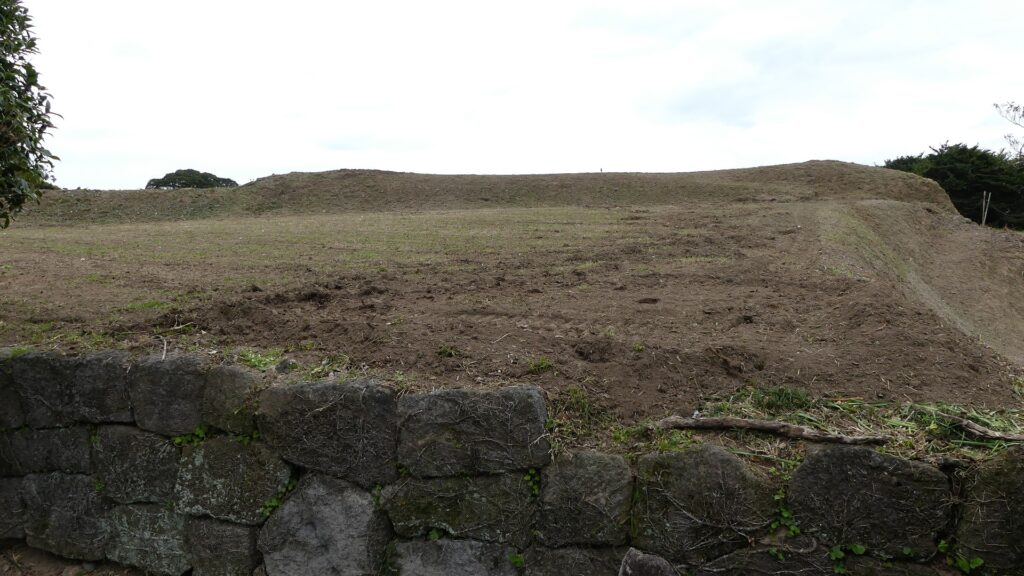
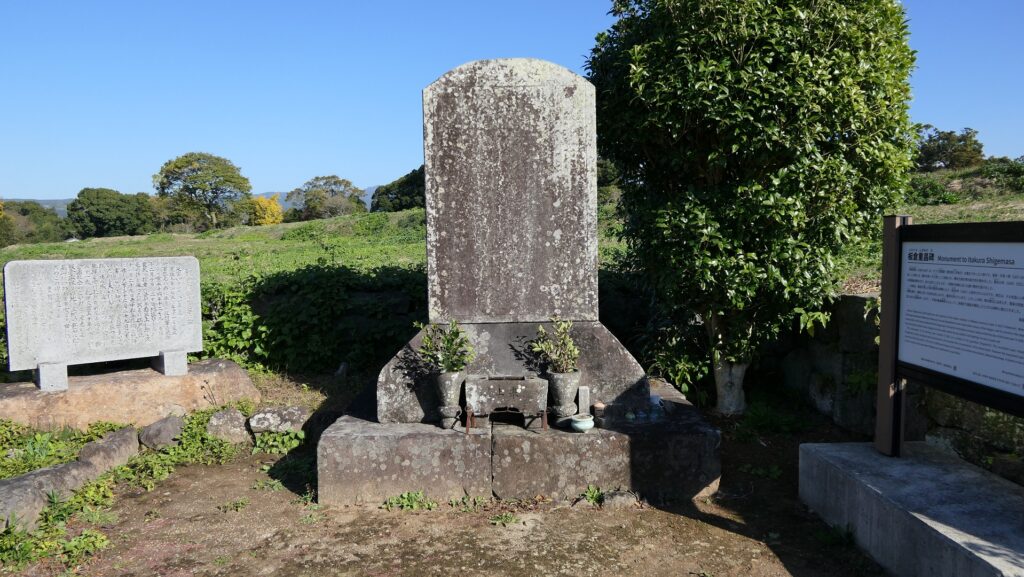
Going back to the route leading to the Main Enclosure, you will see the spacious Second Enclosure on the left and its Barbican on the right. Locals say the bones of as many as 20,000 uprising people are still buried under the fields.
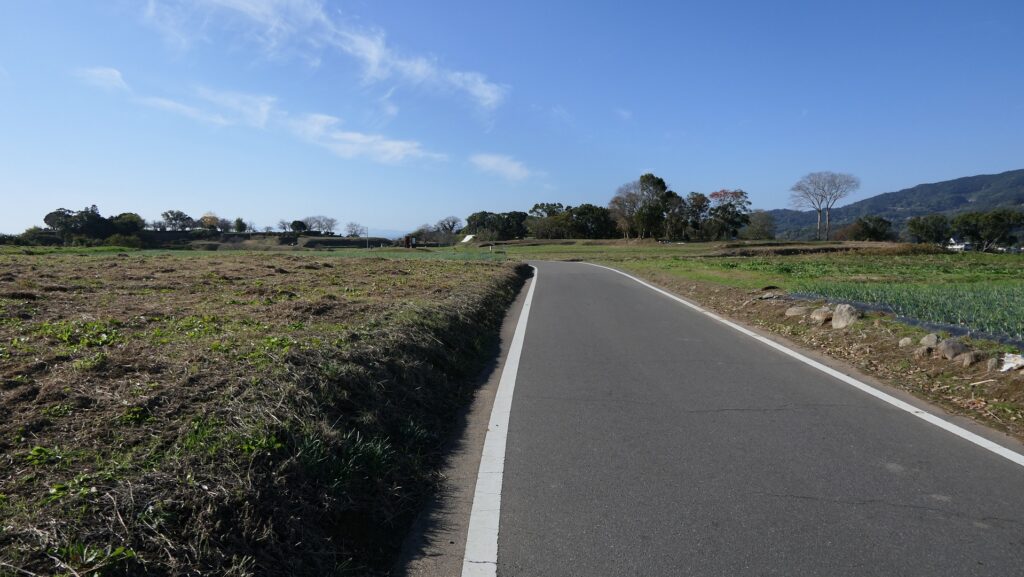
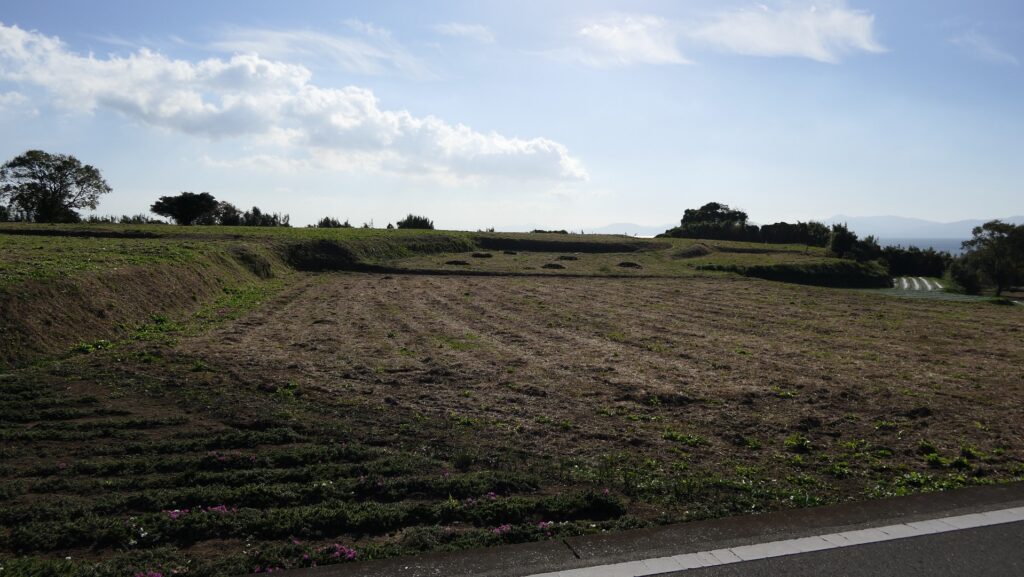
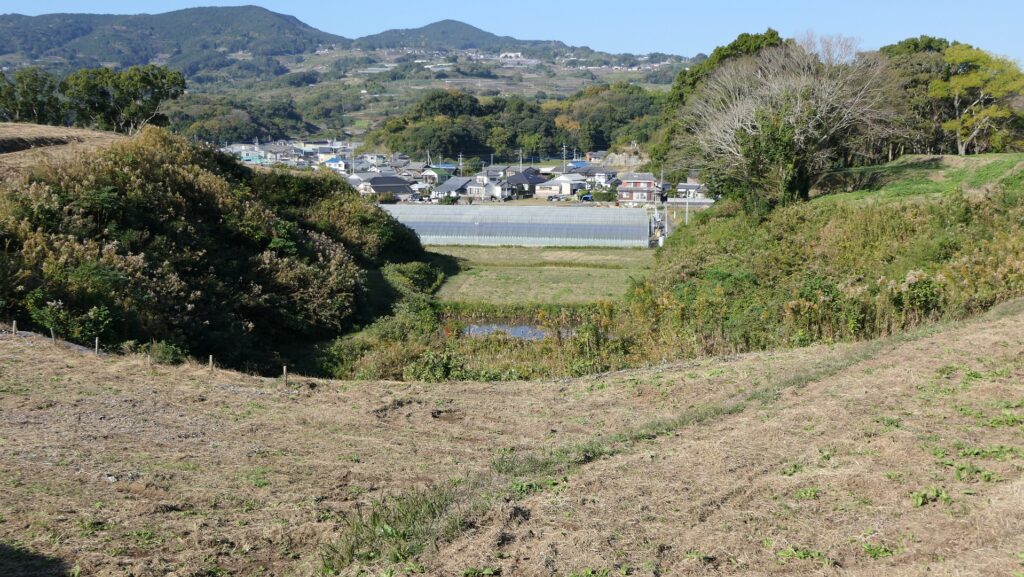
One of the Greatest Main Enclosure Entrances
As you approach the Main Enclosure, you will see its great stone walls still surrounding it. However, they were to be excavated after being almost buried by the shogunate. Even historians did not expect the castle had to have such great stone walls. Of course, the stone walls were much higher before the destruction.
The map around the Main Enclosure, the red line shows the estimated route in the entrance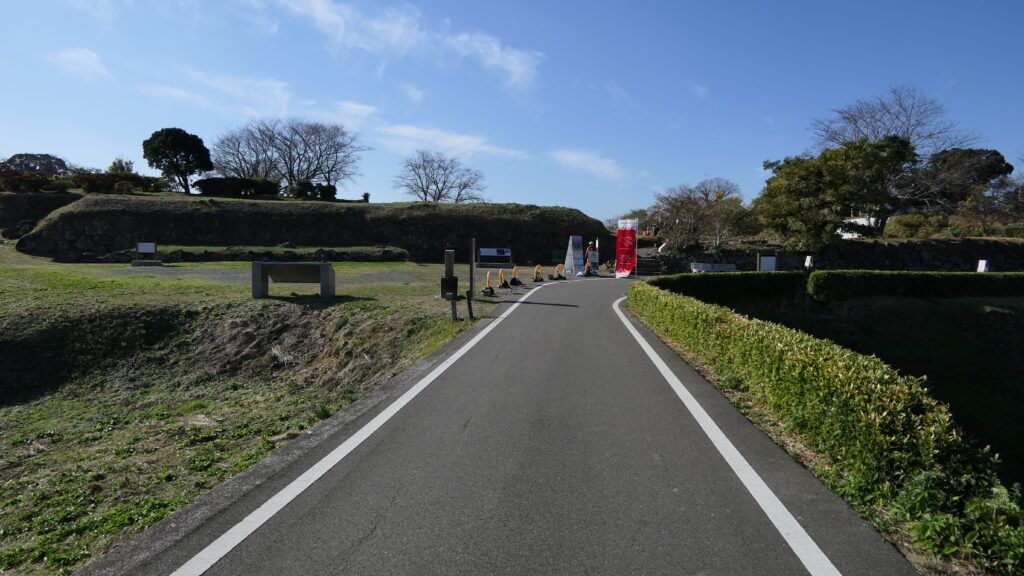
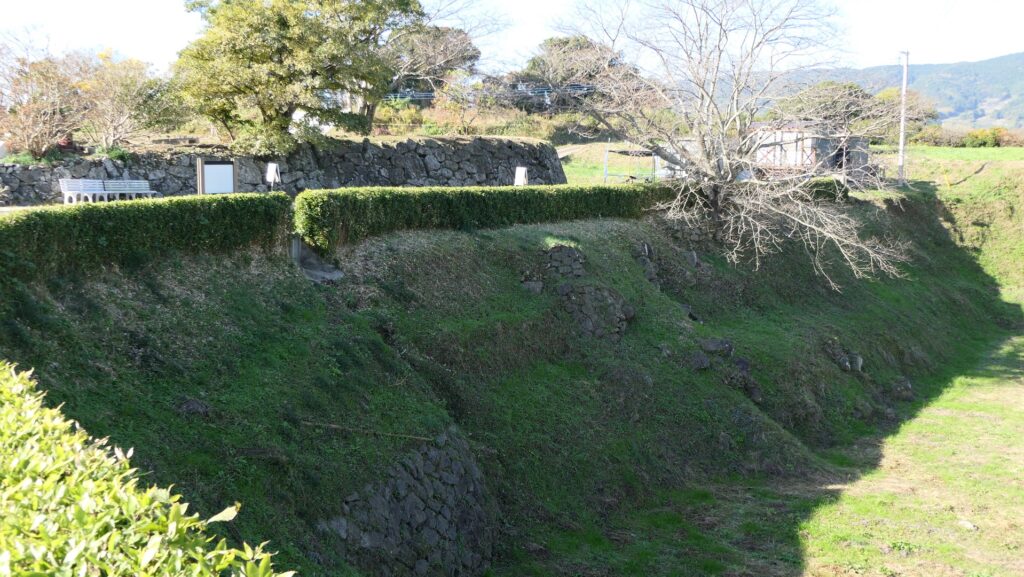
Its entrance, called Koguchi, was also excavated and has been developed for visitors. In fact, this is where the bones of the killed uprising people, which were buried with the stone walls, were found. It had large connected square spaces, called Masugata, forming a maze protecting the entrance. Historians speculate that visitors in the past had to turn 5 to 10 times in the entrance to enter the enclosure. The excavation discovered that the Koguchi entrance of Hara Castle was one of the largest examples of those ever found in Japan.
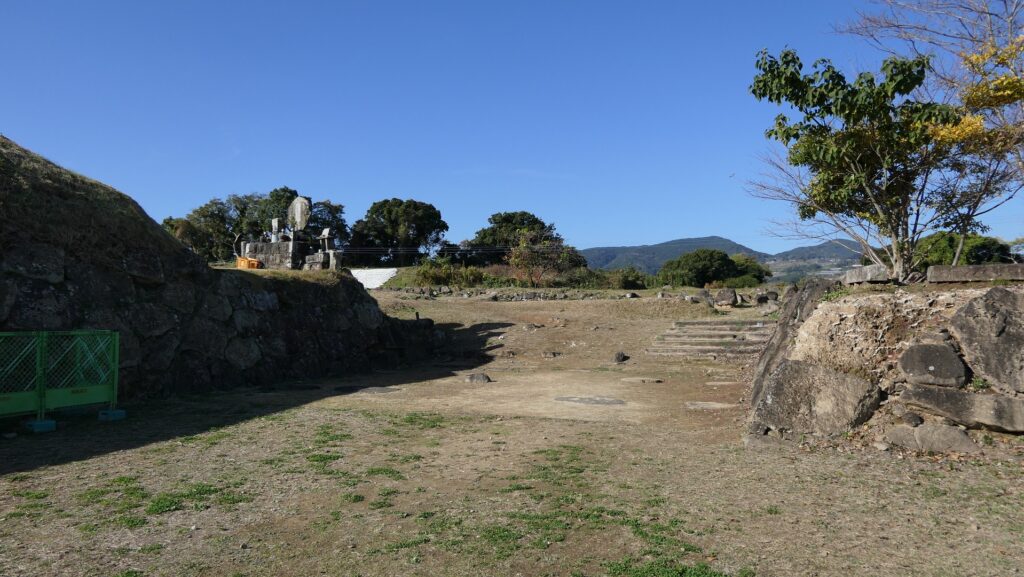
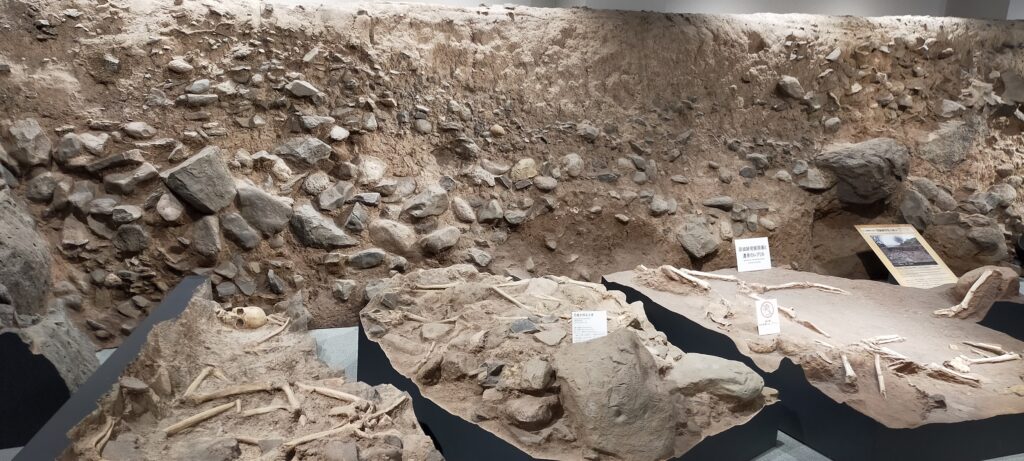
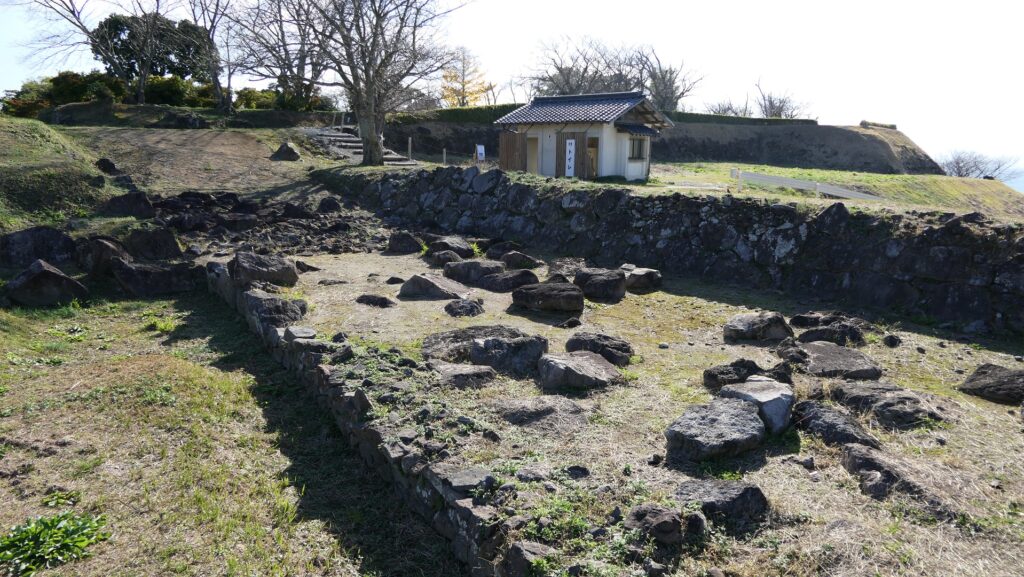
Inside of Main Enclosure has become Square
The inside of the Main Enclosure is basically a square now. There are the ruins of the Main Enclosure Gate, the Turret base, and the Ikejiri-guchi Gate along the perimeter. There are also the monument of the Shimabara Rebellion, the statue of Shiro Amakusa, and so on. This enclosure stands on the steep cliff by the sea, so you can enjoy a great view of Ariake Sea, and Mt. Unzen in the distance.
