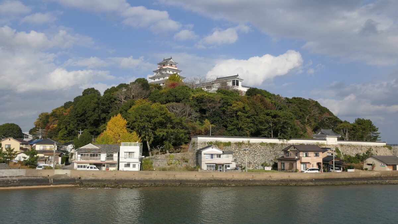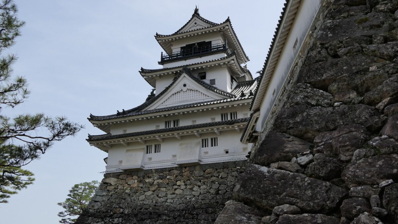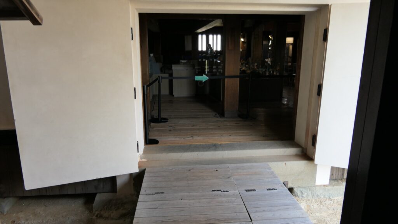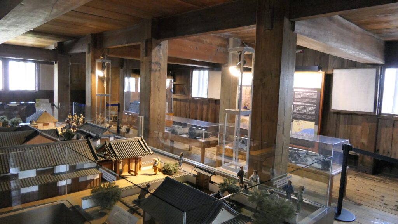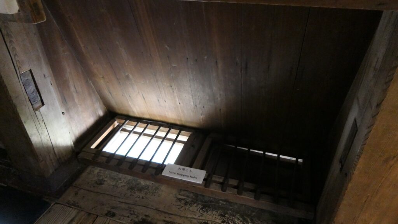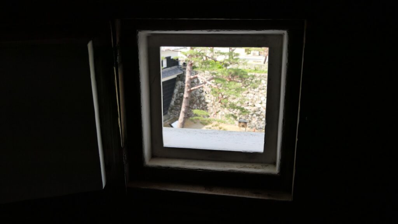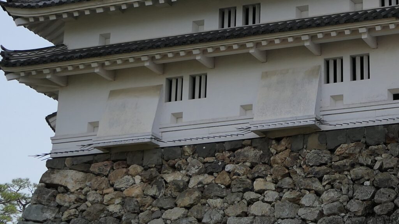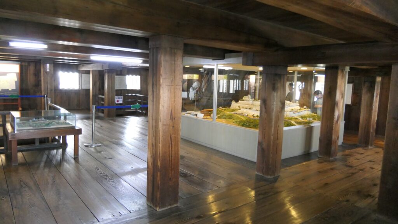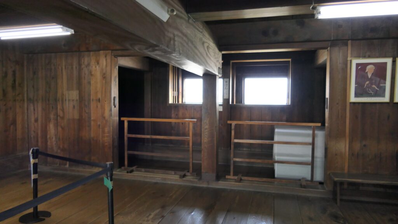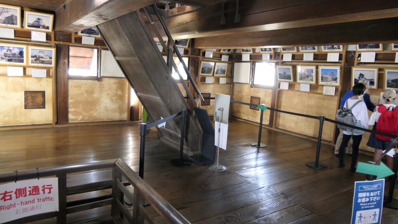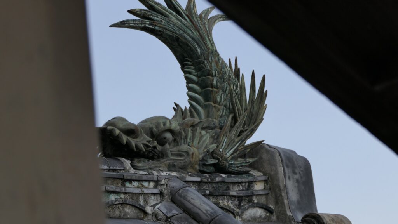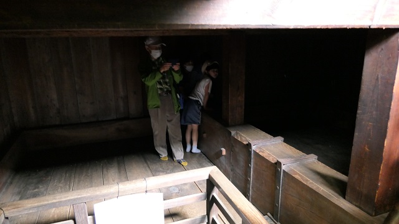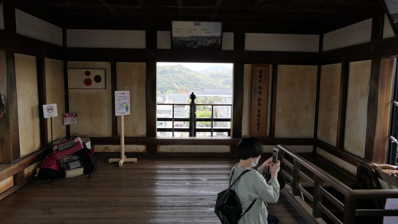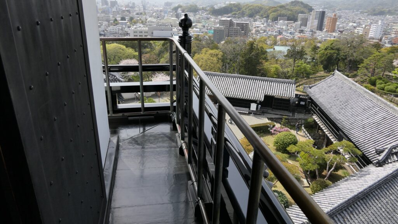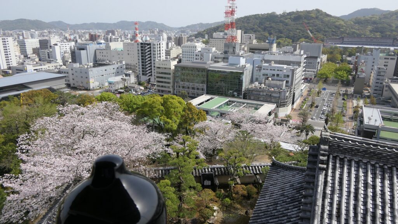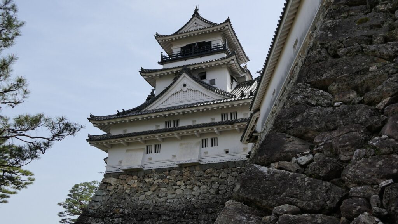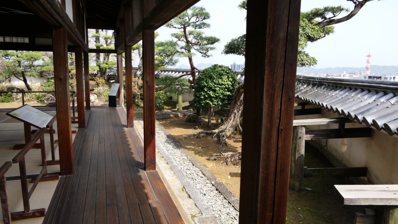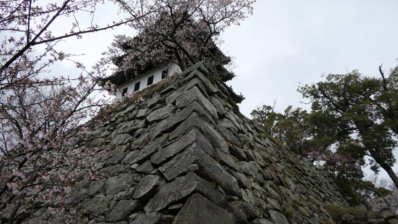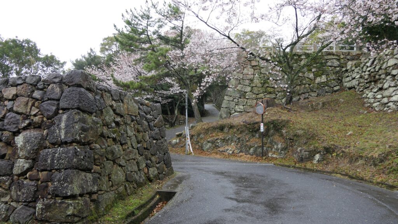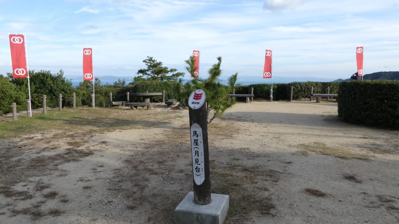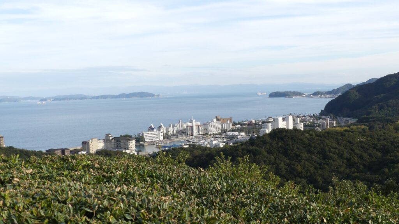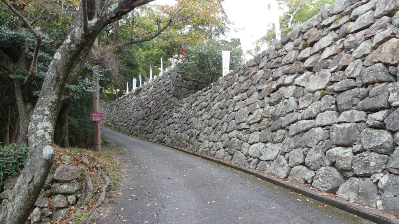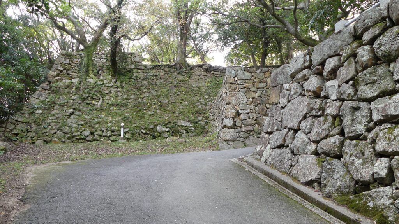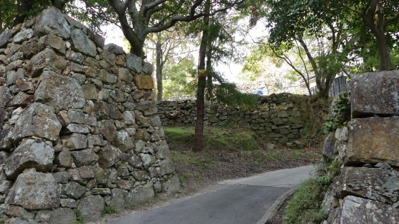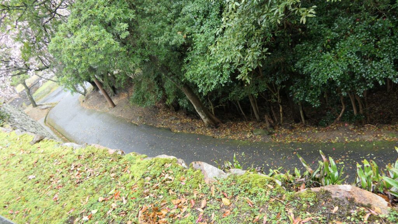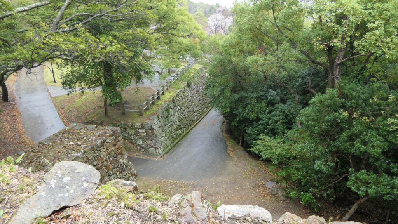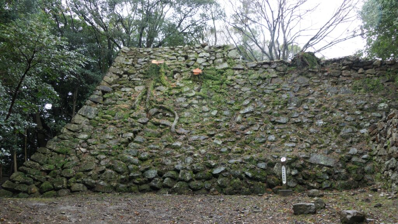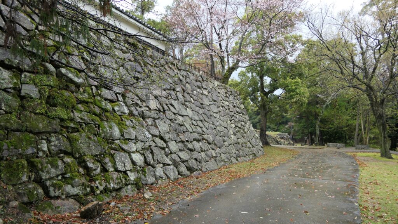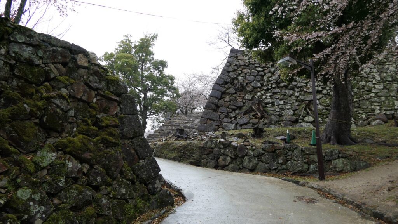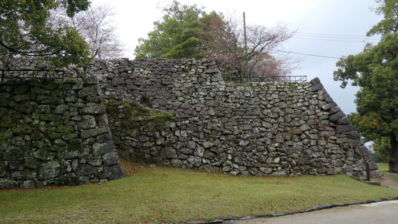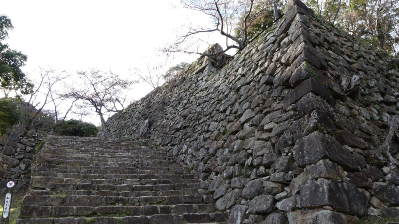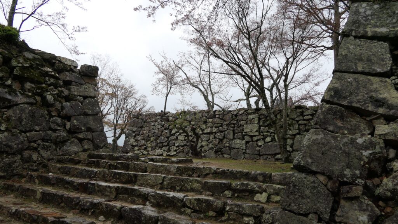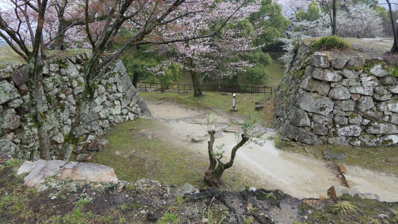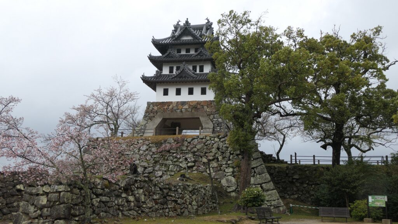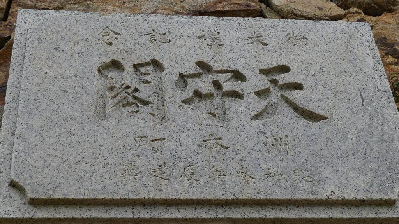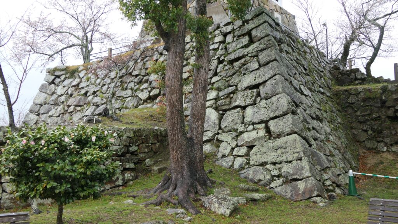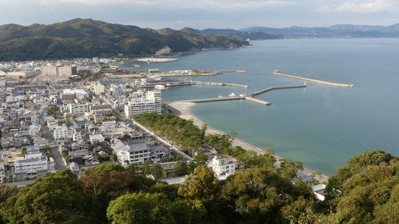Features
Great looking Imitation Main Tower
Today, Karatsu Castle is open to the public as a modern tourist facility. If you visit the castle site, you will first see the five-layer Imitation Main Tower on the mountain. It is actually a modern building, but its appearance looks like a Main Tower with a popular style when the castle was first built. It is still uncertain if the castle had a Main Tower, however, the tower looks great.
The aerial photo around the castleIf you drive to the castle site, you can park beside the estuary of Matsuura-gawa River. Crossing the road from the parking lot, you will be at the entrance of the castle. You can see the great stone walls of the Second Enclosure on the left, where the government main hall was in the past and a school is now.
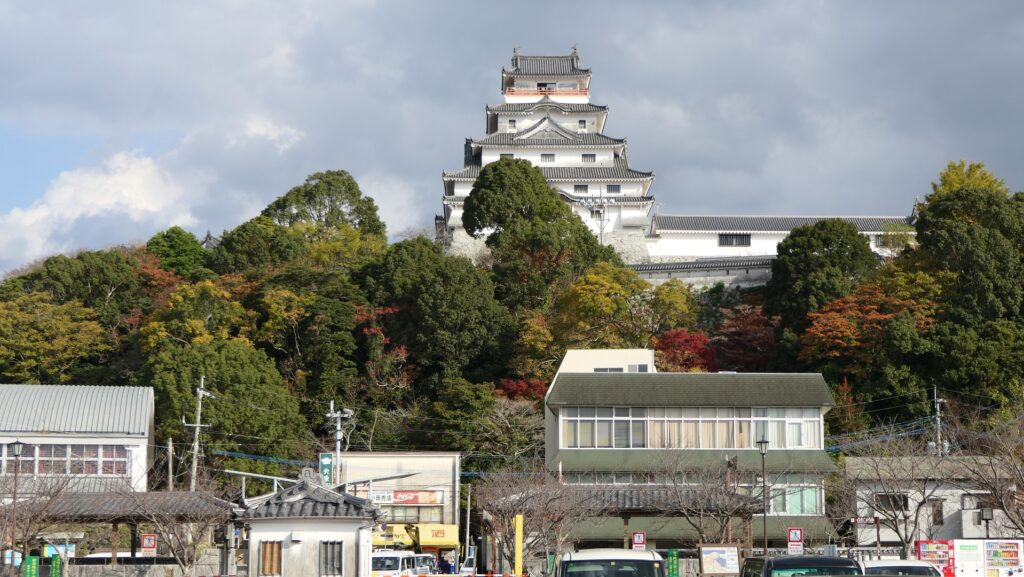
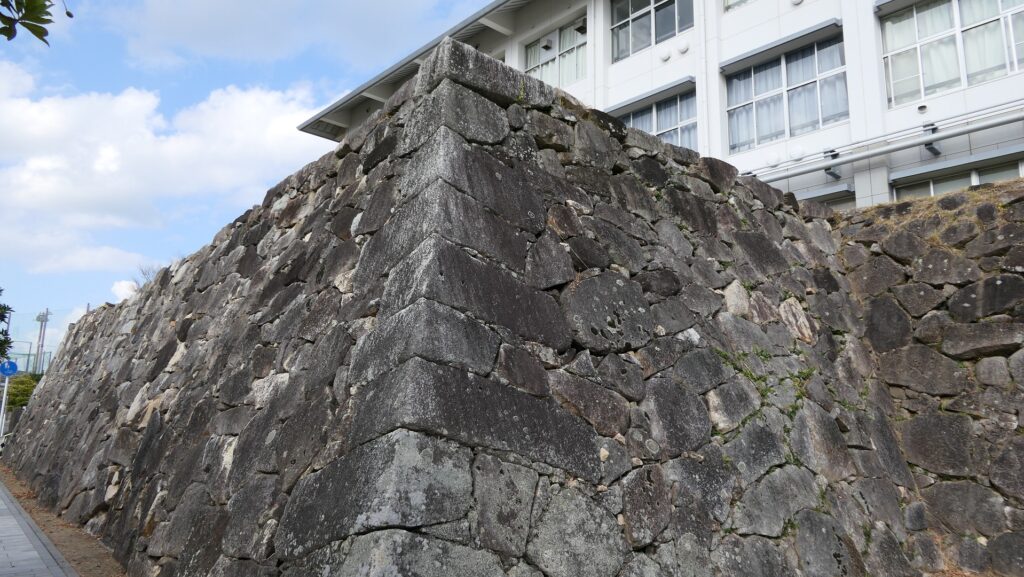
Climbing on Top, Enjoying great views
Visitors usually go to the center of the castle from the ruins of Sakaguchi-mon Gate. You will climb on the long stone steps to the Secondary Enclosure. The enclosure has the Masugata Entrance which has a square space and is surrounded by stone walls for defense. The enclosure is next to the Main Enclosure where you can look up the stone wall base for the Main Tower including the Imitation Main Tower. You can also enter the Main Enclosure through the restored Main Enclosure Turret Gate.
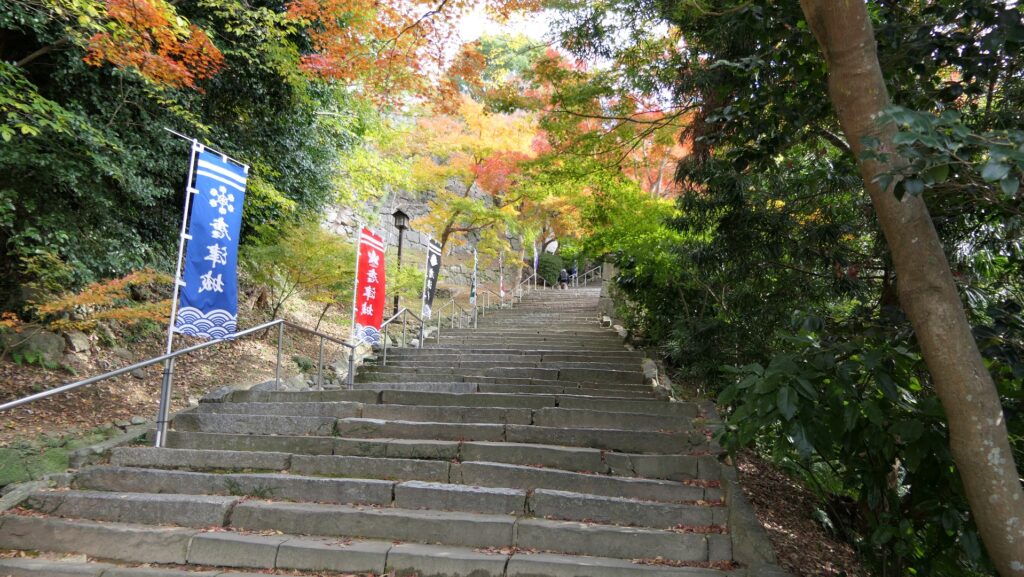
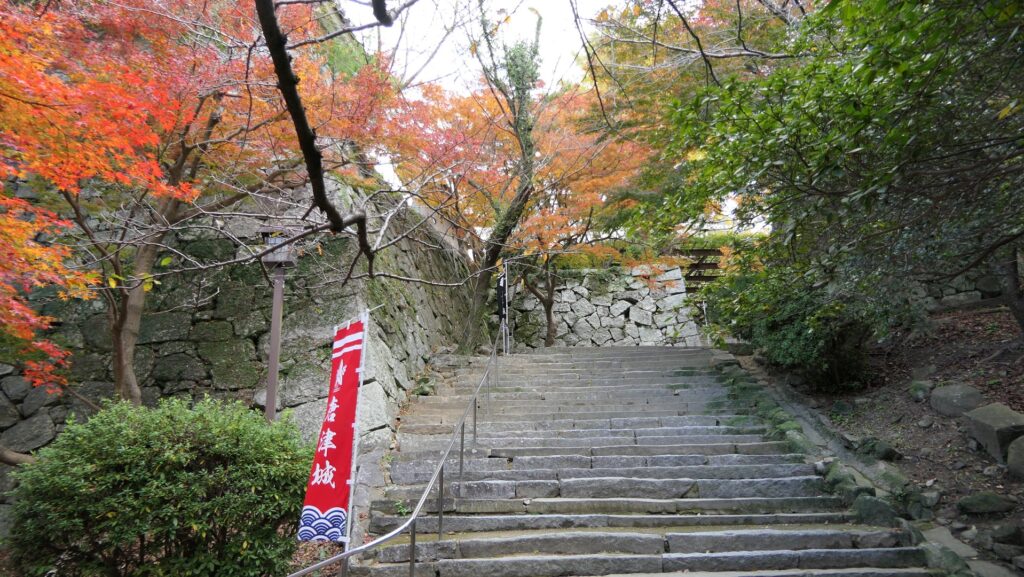
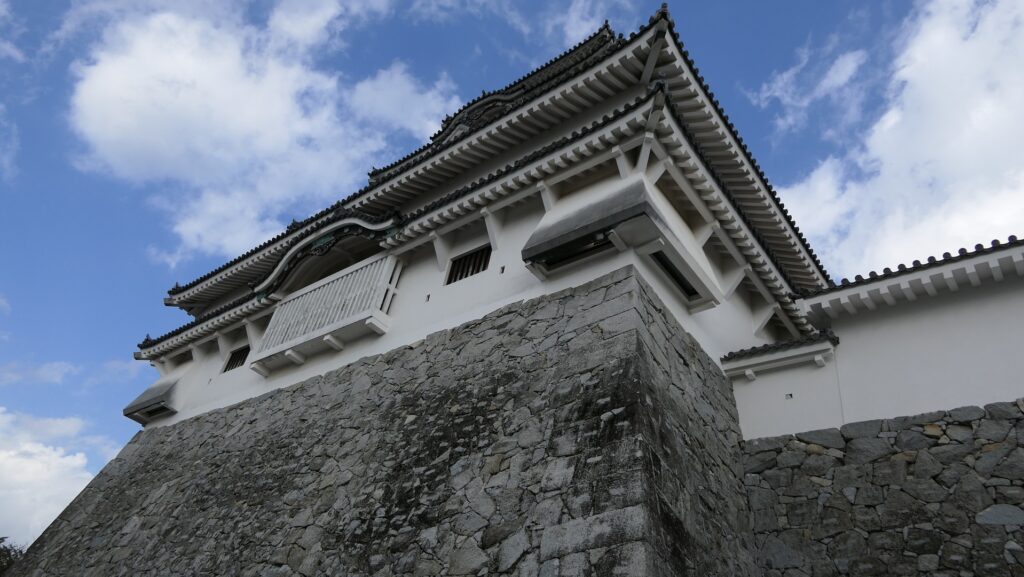
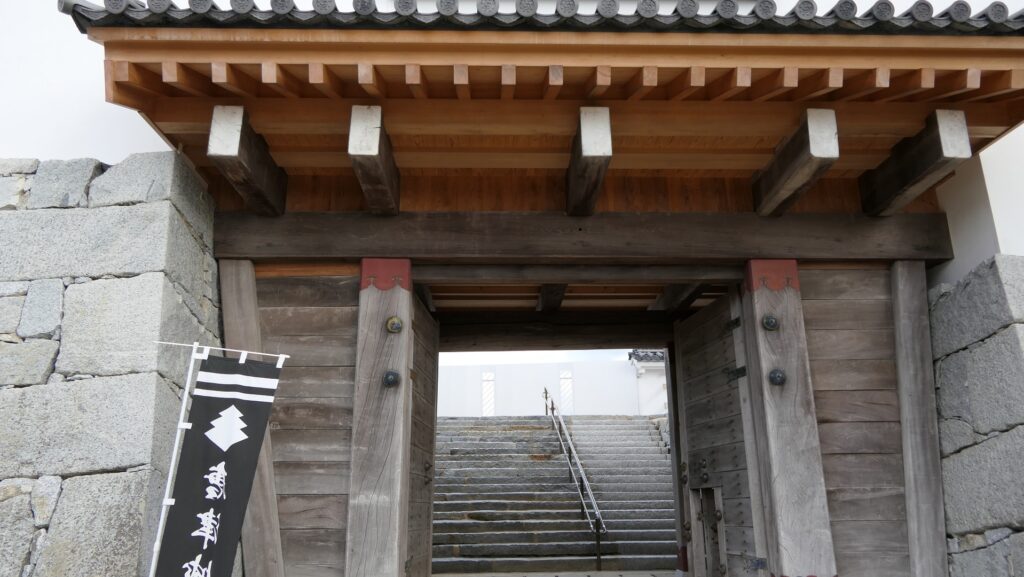
Alternatively, you can go to the Main Enclosure more easily from the foot of the mountain by using the elevator. This is because the castle is now developed as a modern facility. The Imitation Main Tower is used as a historical museum and observation platform. Inside the tower, you can learn more about the history of the castle and the culture of Karatsu City.
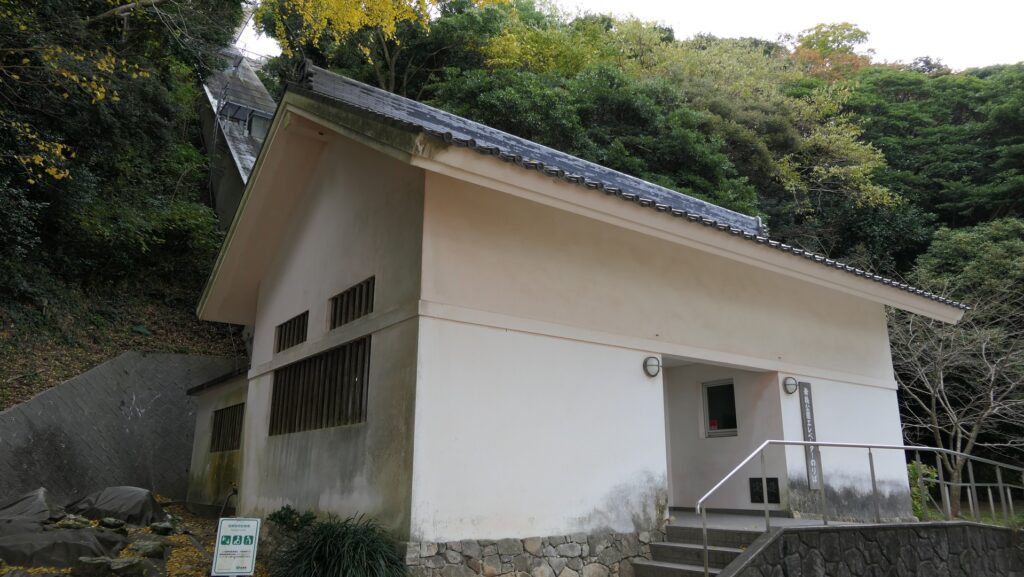
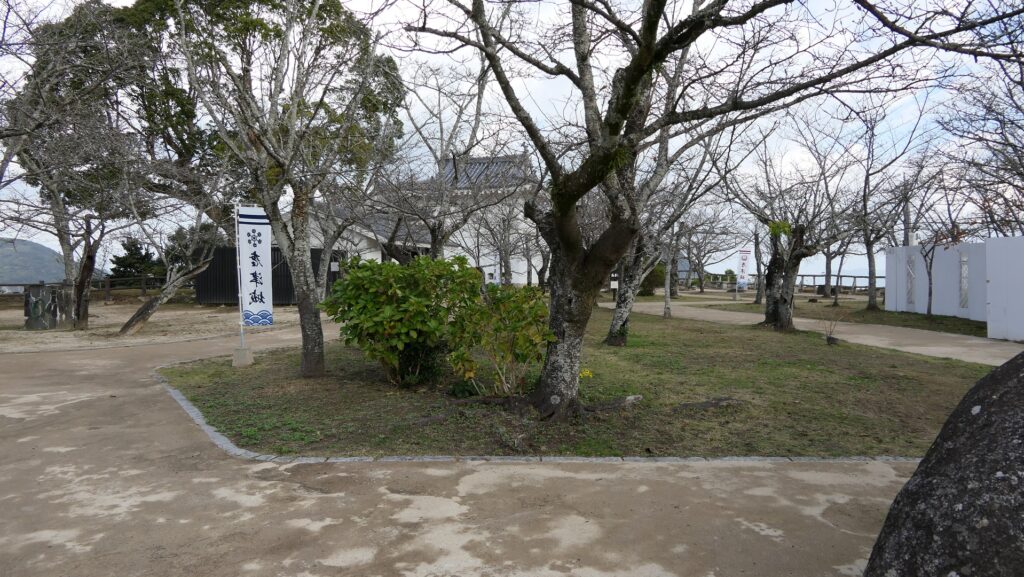
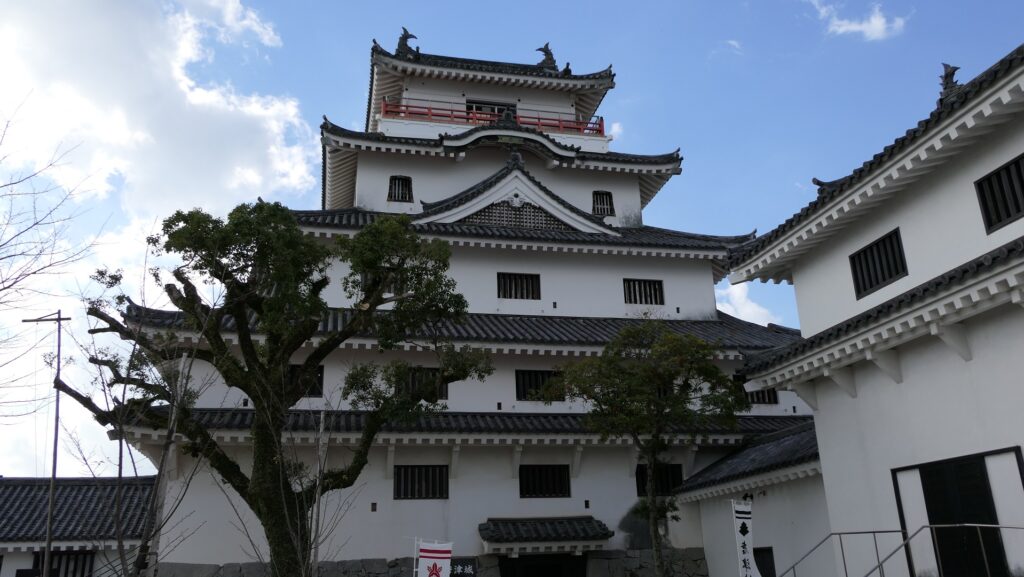
On the top floor, you can enjoy a great 360-degree view of the city. For example, A beautiful pine forest along the beach can be seen over the estuary of Matsuura-gawa River in the east. It is known as Nijino-Matsubara or the Rainbow Pine Forest which Hitotaka Terasawa developed. In fact, the mountain you are standing was connected to the beach before the castle was built. You can also see a view of Genkai-nada Sea in the north, the city area in the south, and the former castle area along the beach to the west.
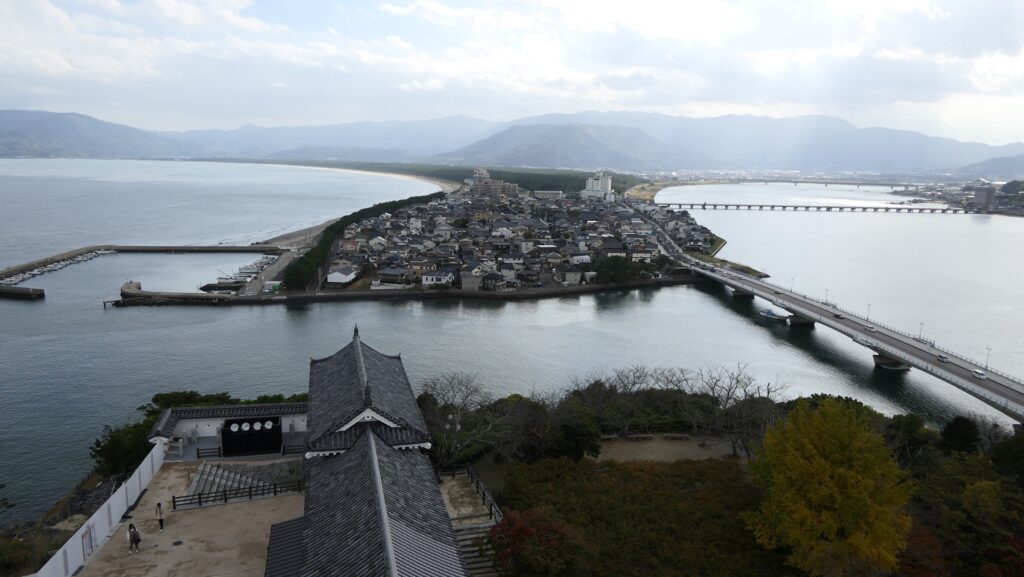
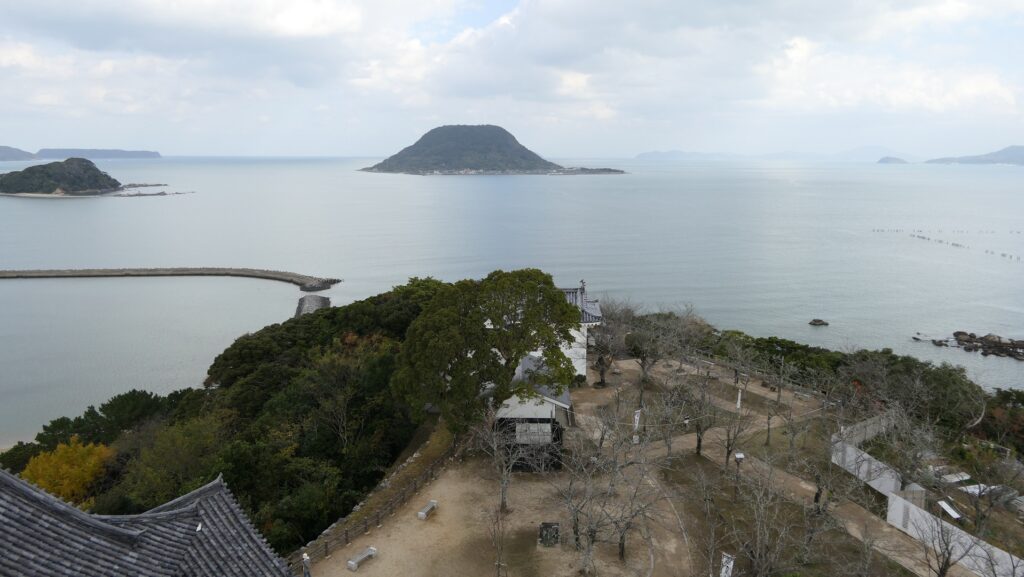
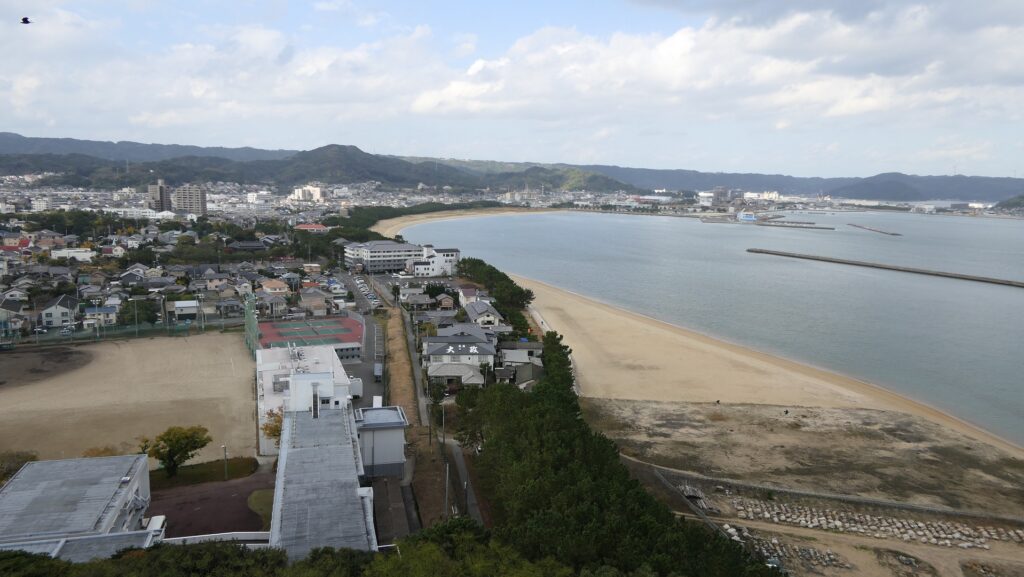
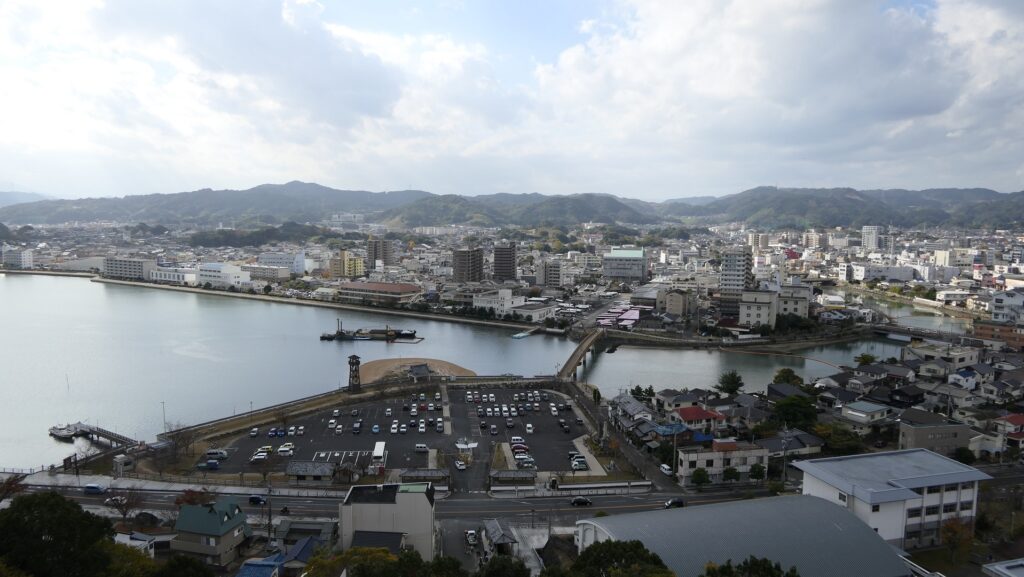
Walking around to see what castle was like
If you want to see more about what Karatsu Castle was like in the past, how about walking around the present castle? For example, you can walk along the foot area of the mountain along the coast. This area is called the Belt Enclosure where some turrets on the stone walls were built to prevent attacks from the sea. The stone walls remain and some plaster walls were restored recently on them. You can see these stone walls stand by the shore and they protected the castle strongly.
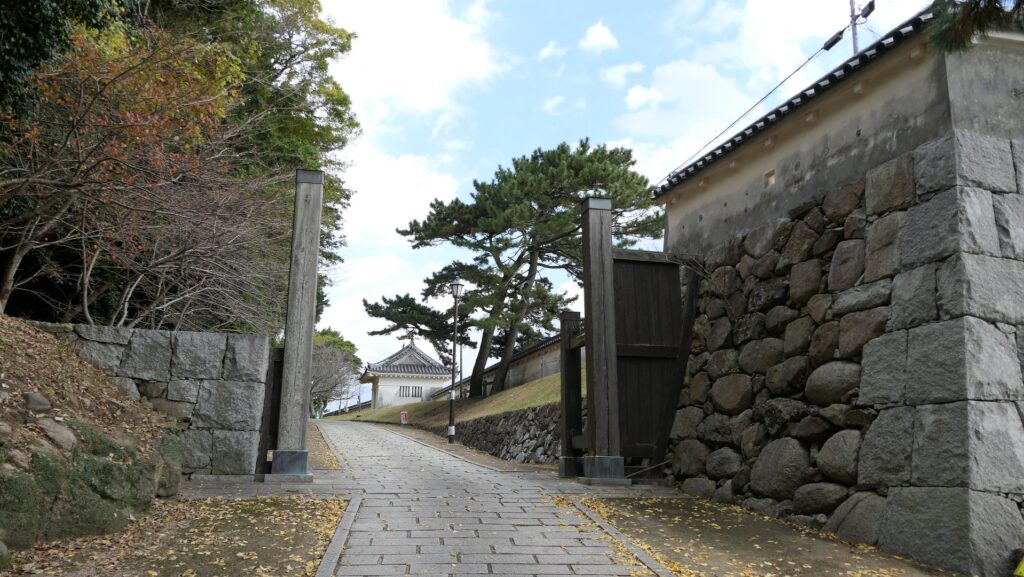
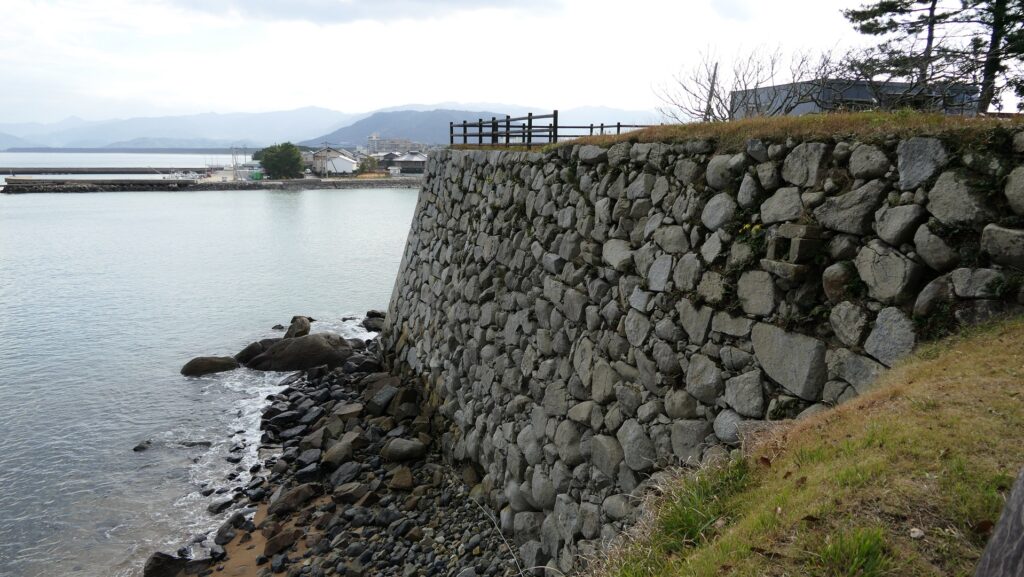
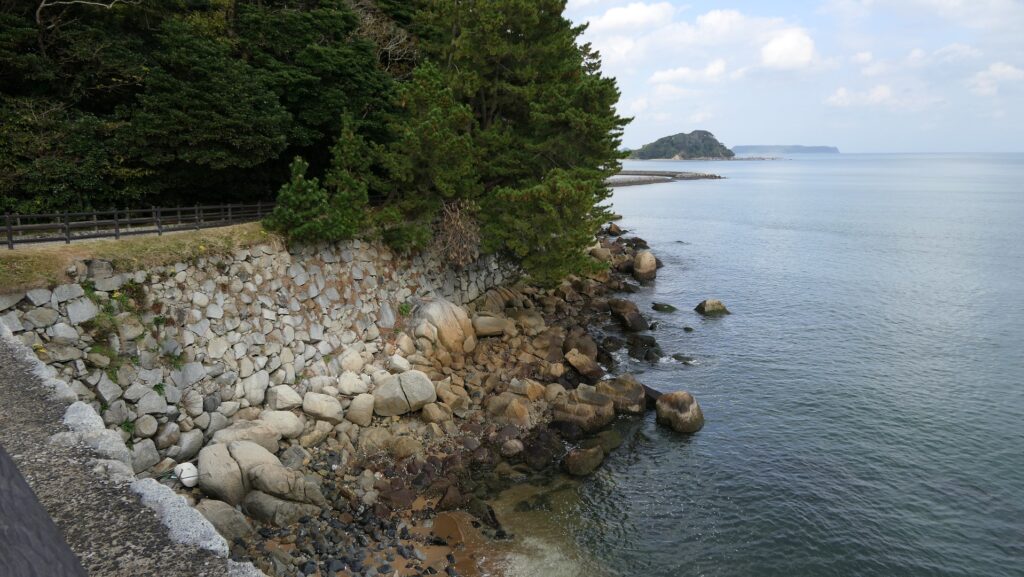
You can also walk from the mountain to the west along the beach. The area is called the Second Enclosure where many warriors’ houses were built. The area was turned into the city area, but you can see the long stone walls along the enclosure remain. You will also see the water moat dividing the Second and Third Enclosures and the restored Drum Tower at the Second Gate Ruins.
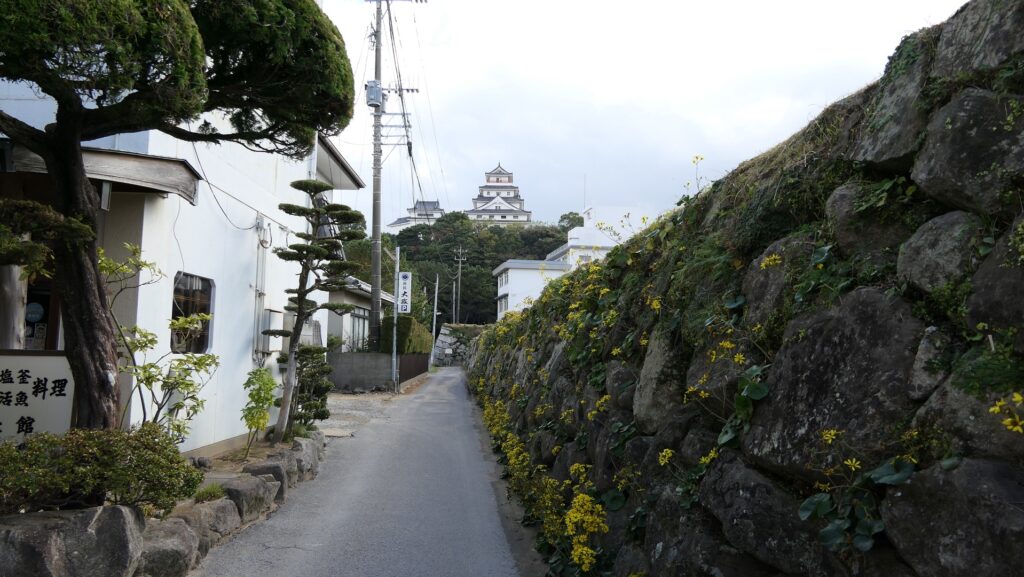
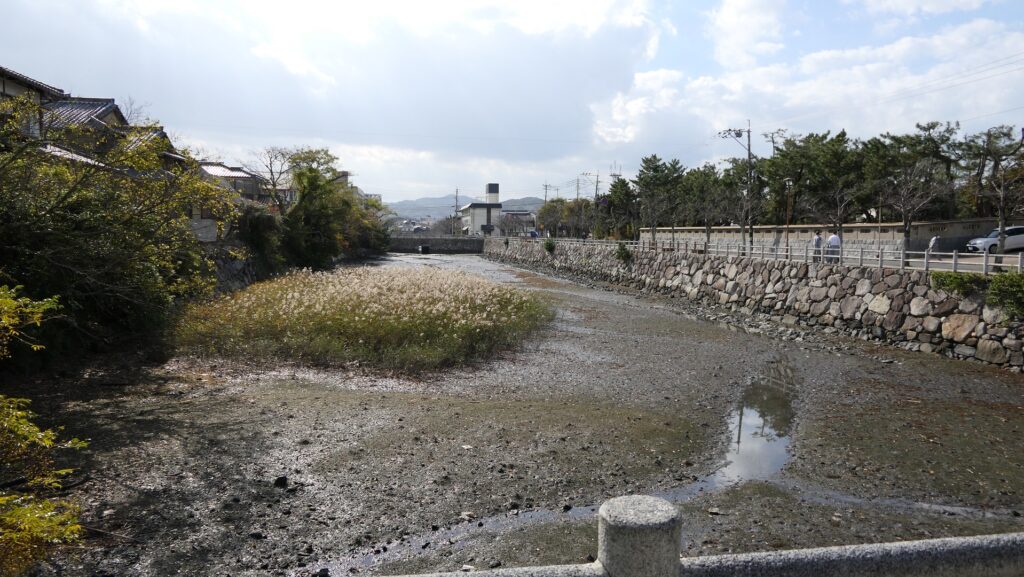
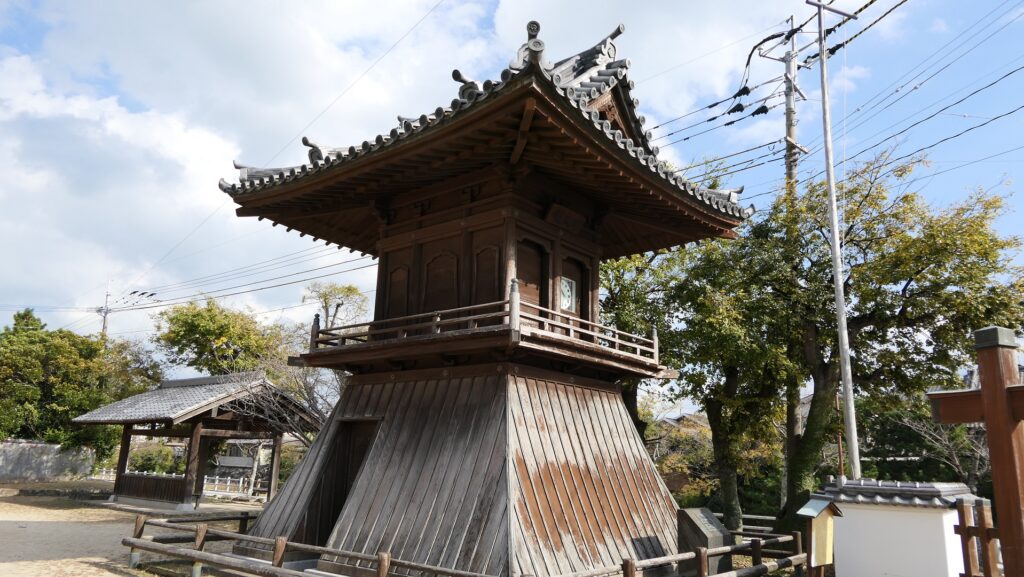
To be continued in “Karatsu Castle Part3”
Back to “Karatsu Castle Part1”

