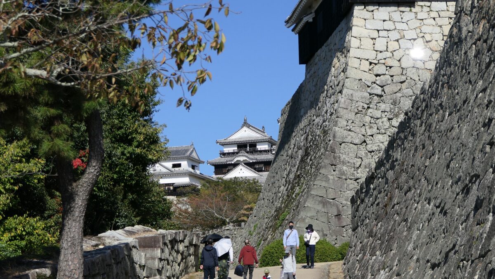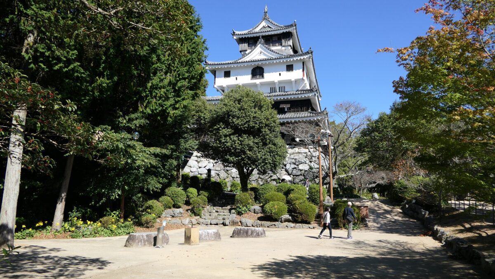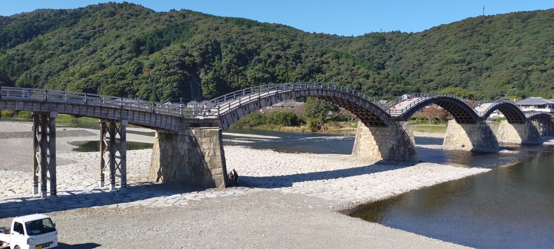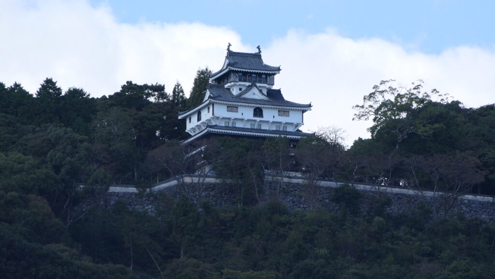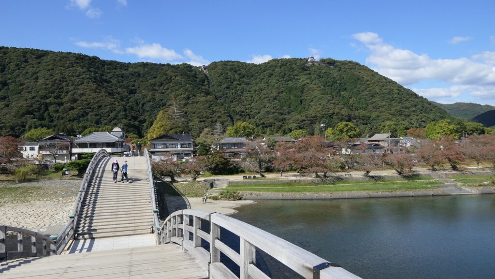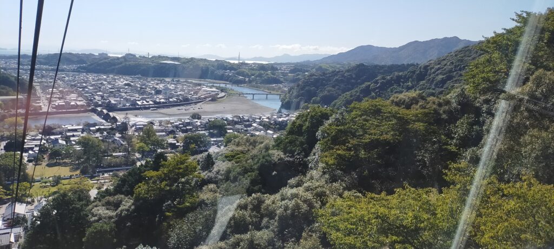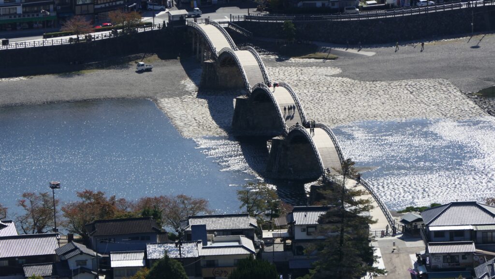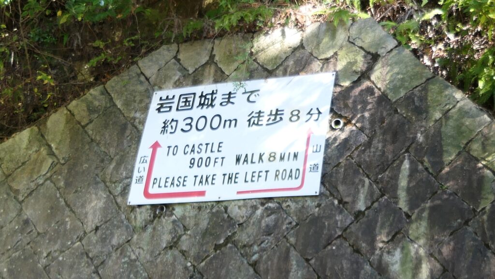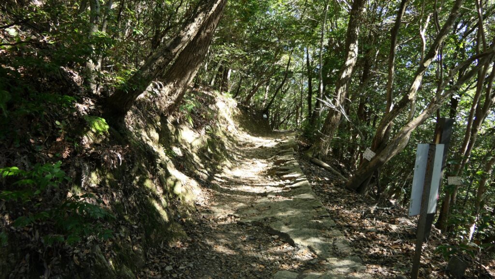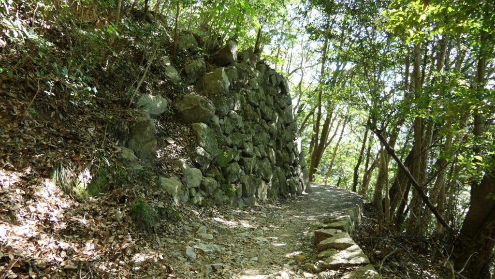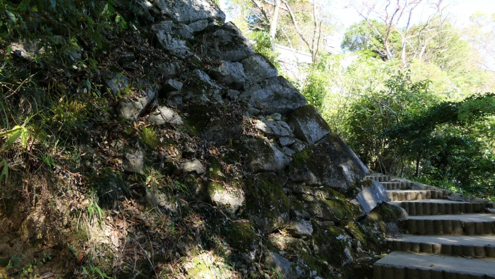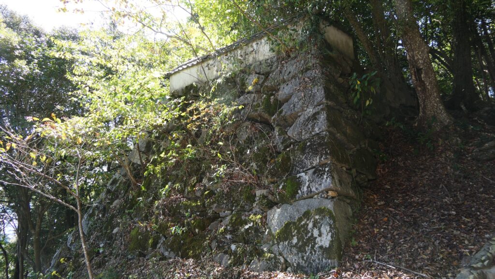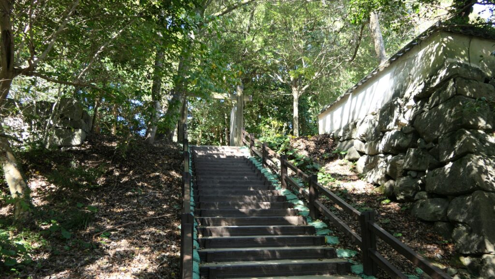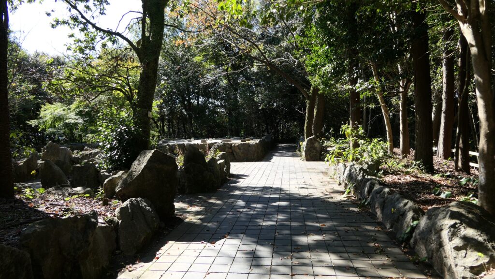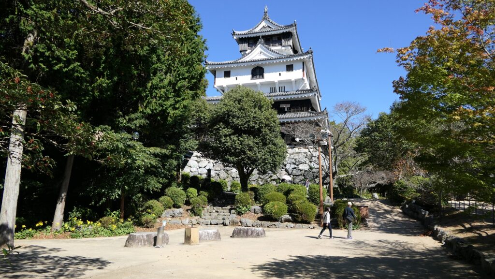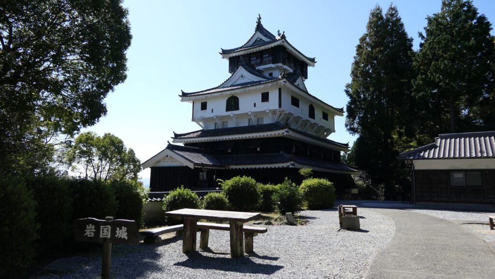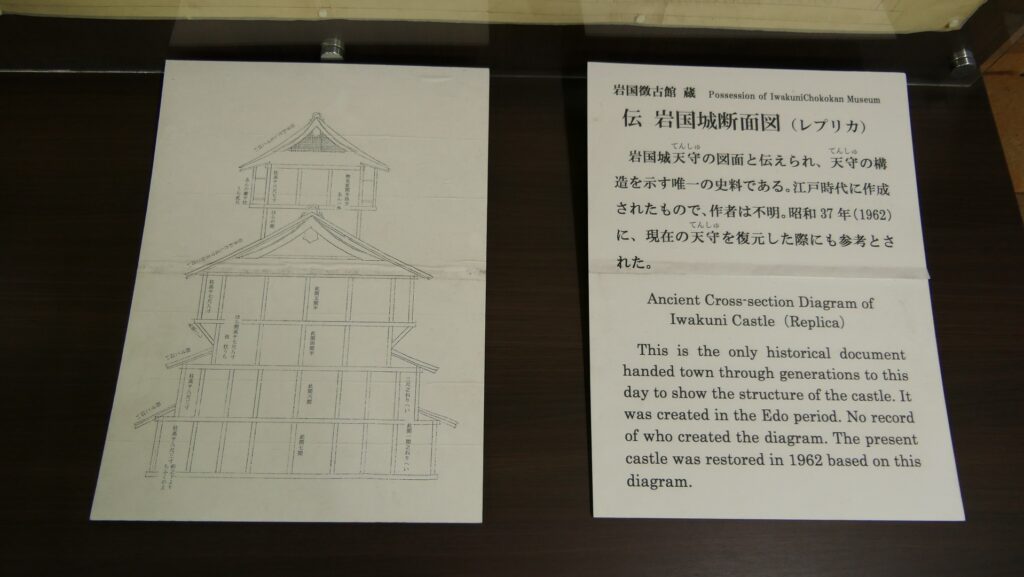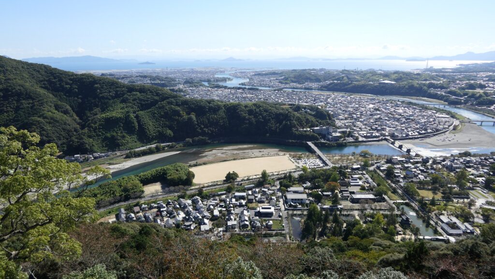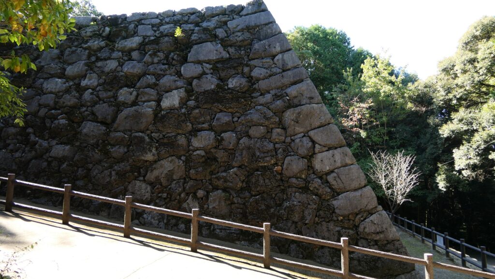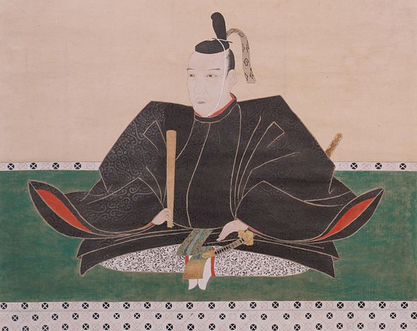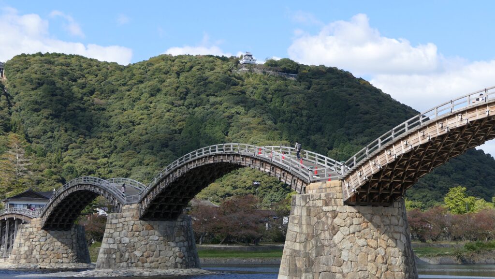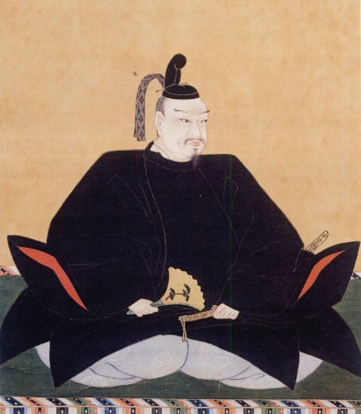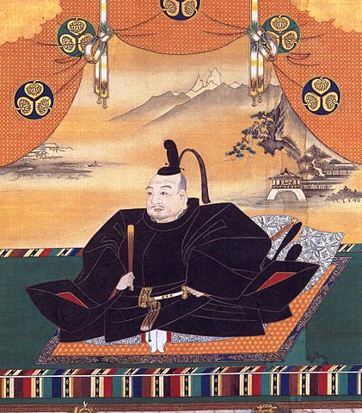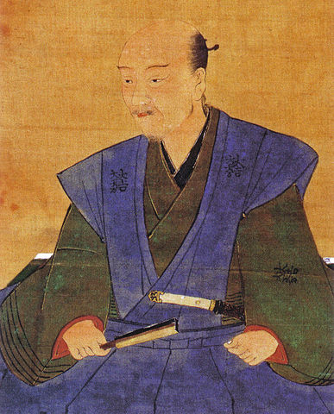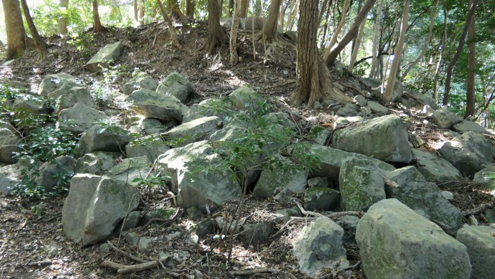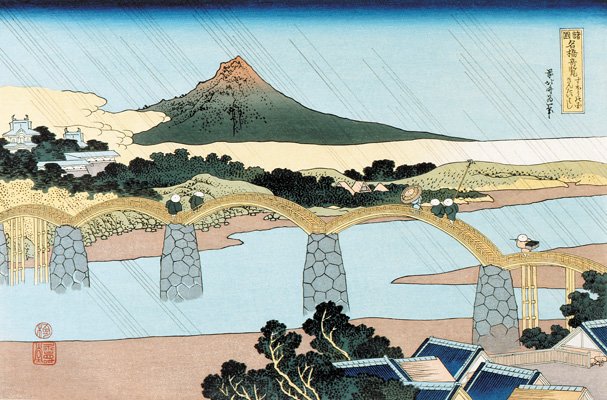Later History
After the Meiji Restoration, The buildings at the foot of the mountain were demolished or burned by accidental fires. The Japanese Army used the area including the Second and Third Enclosures at the foot. After the World War II, the area was used as public facilities such as the civic hall, an NHK broadband station, a museum, a library, a hospital, a school, and playgrounds. The Second Enclosure was finally developed as Ninomaru Historical Garden in 1992 after the hospital and school moving to others. It looks like the original Main Hall with repaired stone walls and restored walls when you look it from the outside. The Third Enclosure has been developing as a public park with a large square which can be used for events. Excavation has also been done to find out the castle’s history after the playgrounds had been moved.
The aerial photo around the castle in the 1970’s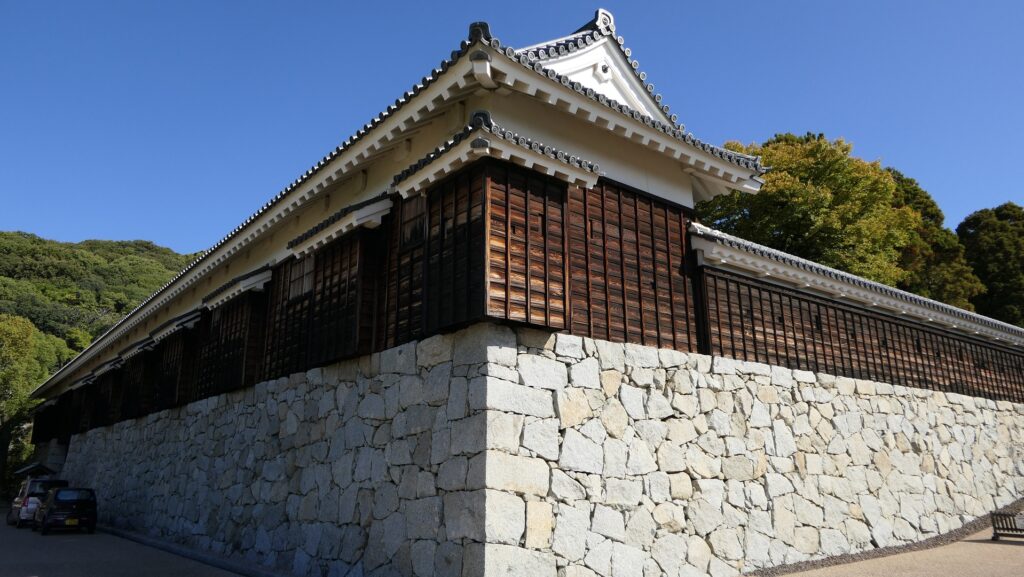
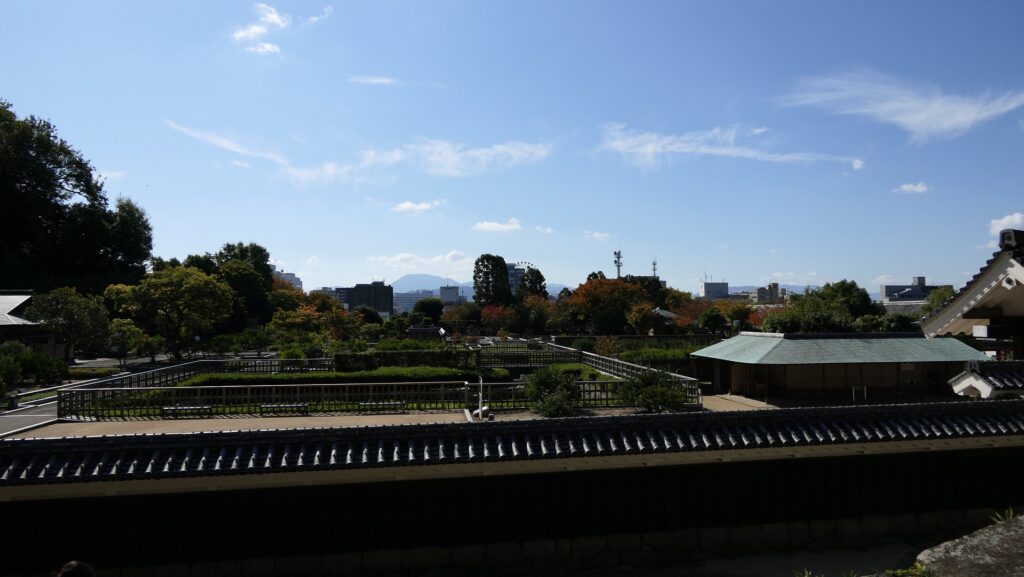

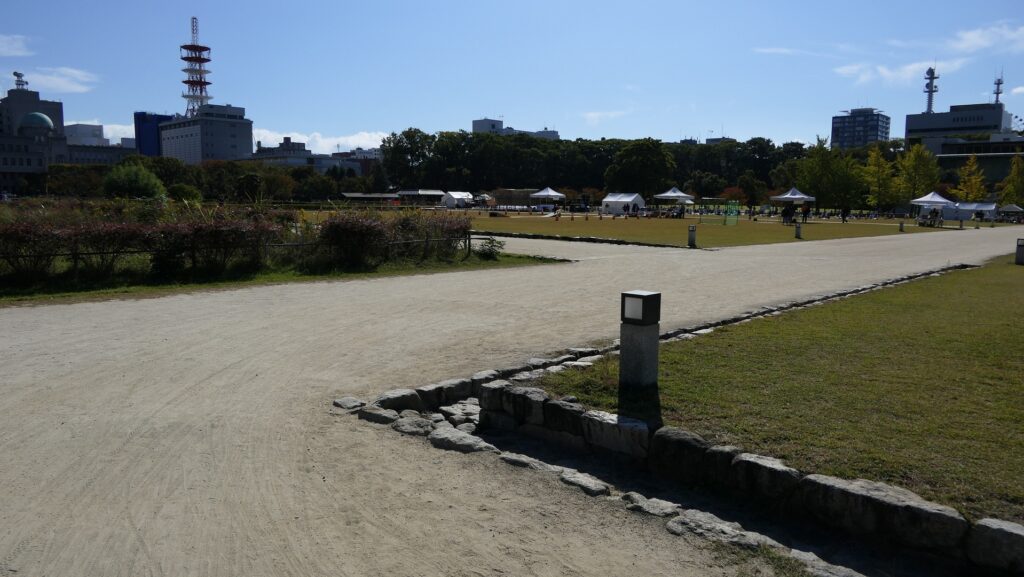
On the other hand, many buildings on the mountain including the Main Tower remained. There were 44 buildings in the beginning of 1933. However, they were reduced by an arson in the same year to 35, by an air raid in 1945 to 24, and finally by another arson in 1949 to 21. Matsuyama City designated the 21 buildings as Important Cultural Properties in 1950 and started to restore other buildings in 1958. So far, 31 buildings were restored by 1992 in the original method, mostly using wooden materials. That means the number of the buildings became larger than 1933. In addition, the whole range of the castle, called the Shiroyama Park, has been designated as a National Historic Site since 1952.
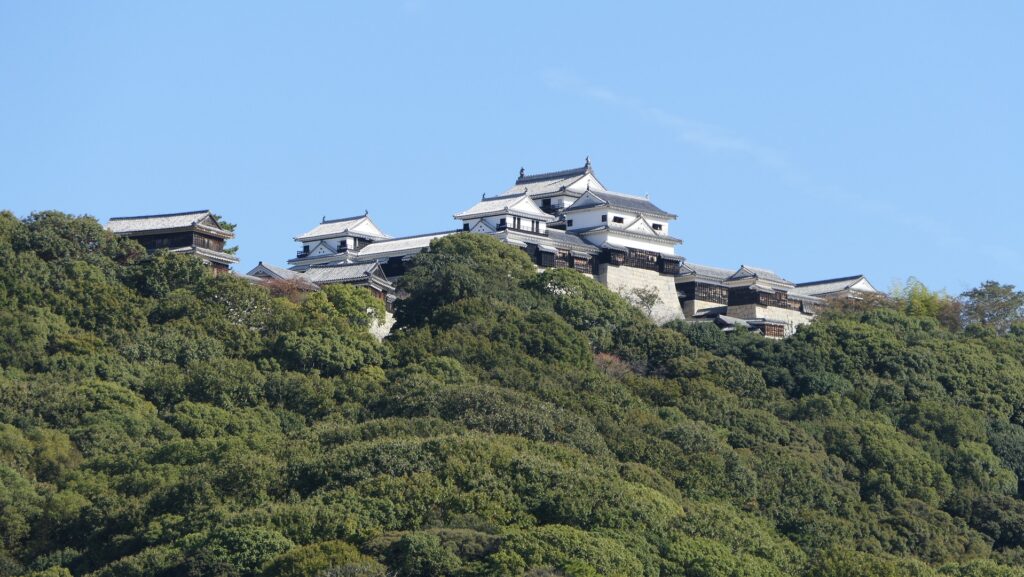
Features
Going on Kuromon Route to Top
Today, visitors can choose four routes to visit Matsuyama Castle on the mountain. The most popular one is the Shinonome Route where visitors can use a cable car or lift and get around the top easily. However, if you are a history fan, I recommend visiting it by walking on the Kuromon Route which was the Main Route to the castle.
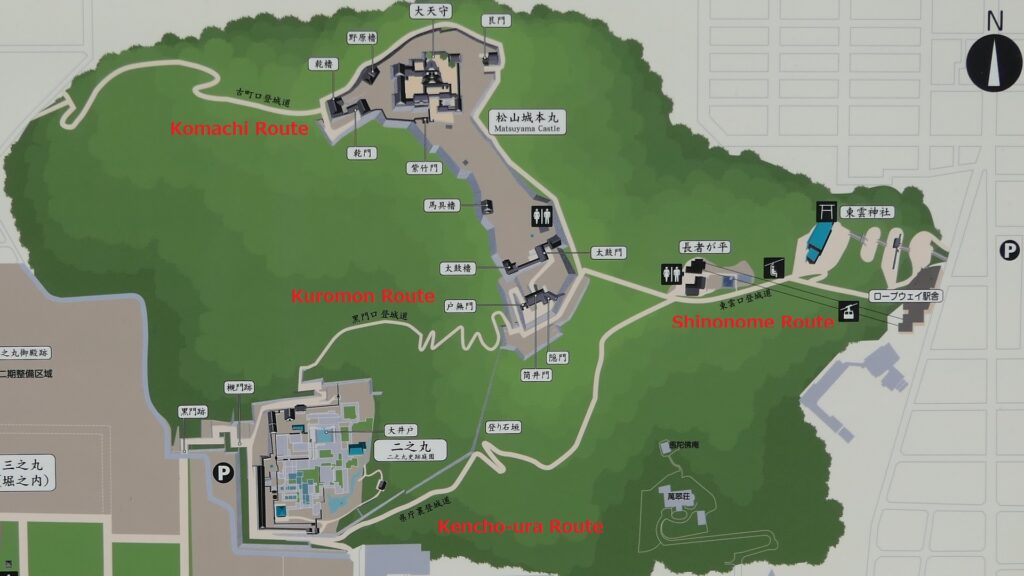
The route starts from the back of the Third Enclosure and passes by the Second Enclosure where the Main Hall was. There are no buildings remaining on the route, but it is still surrounded by great stone walls. First of all, you need to turn five times to go through the three gate ruins of Kuromon or The Black Gate, Tsuga-mon or the Hemlock Gate, and Keyaki-mon or the Zelkova Gate. Then you will enter the zigzagging trail partly with original stone steps to the top.
The map around the Kuromon RouteBlack Gate
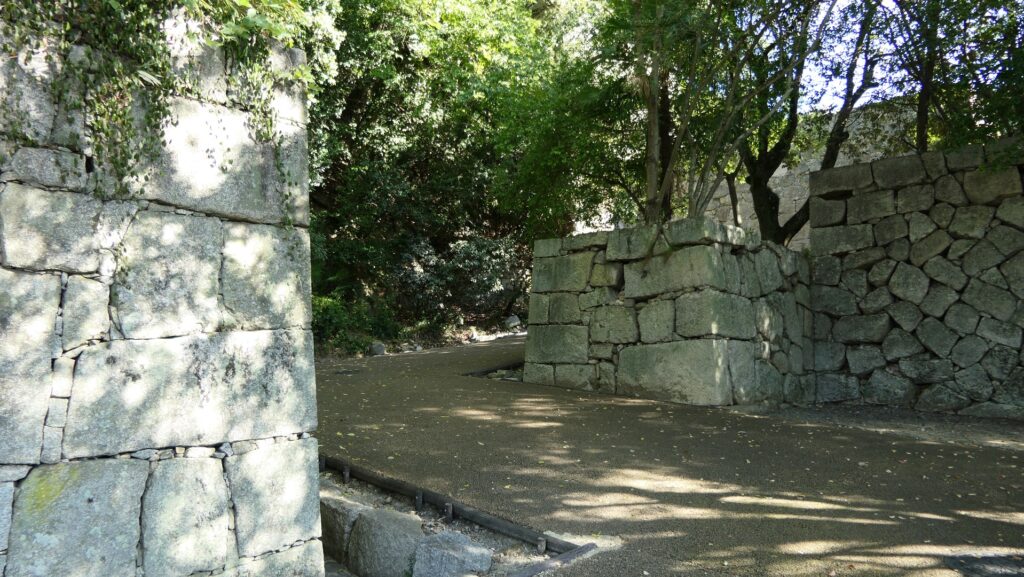
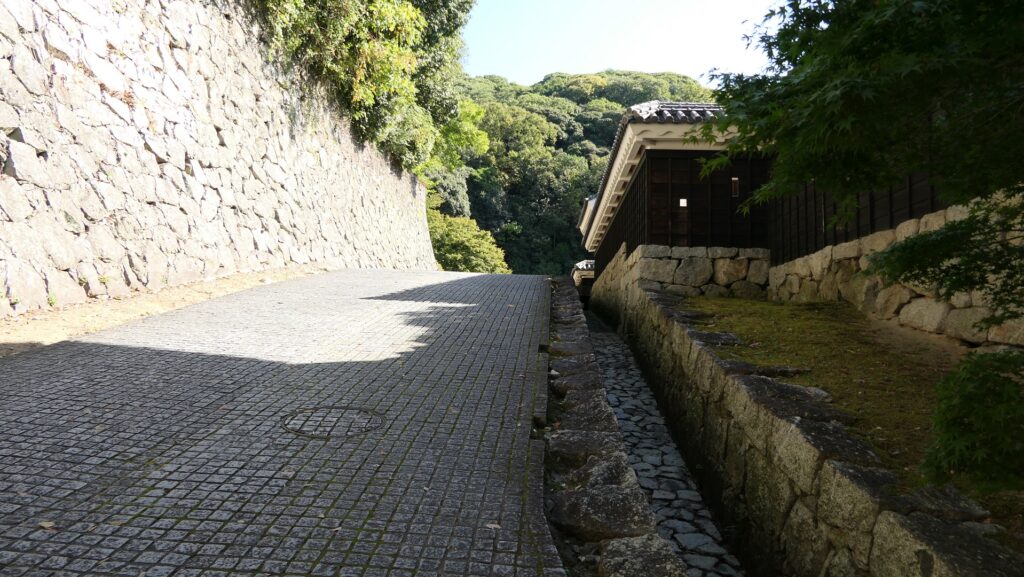

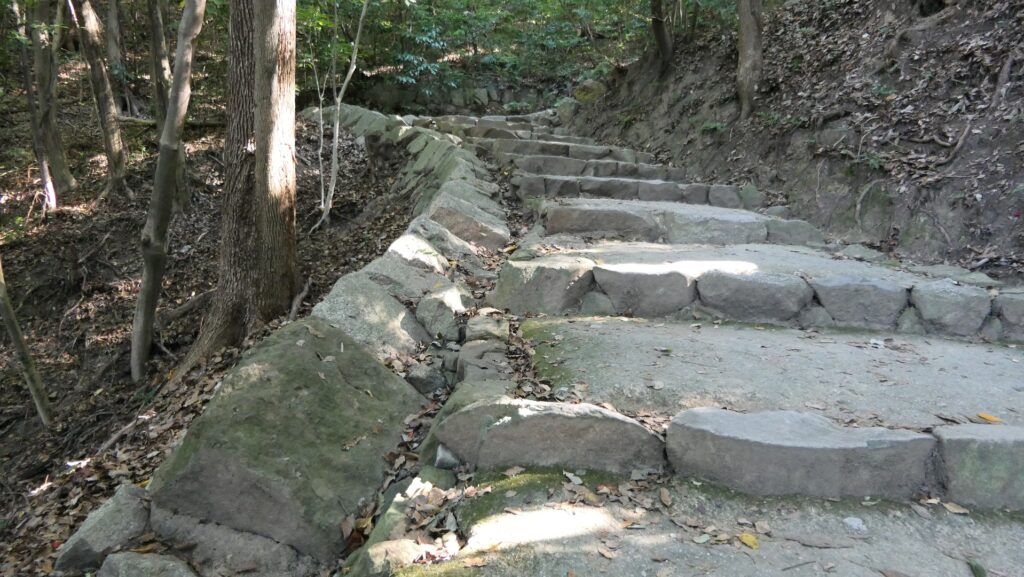
Strong Defense system around Main Gate
You will eventually reach the Main Gate Ruins near the top. You will also see the great high stone walls surrounding the Main Enclosure and many other visitors who used a cable car or lift. This is the meeting point with the Shinonome Route.
The map around the Main Enclosure
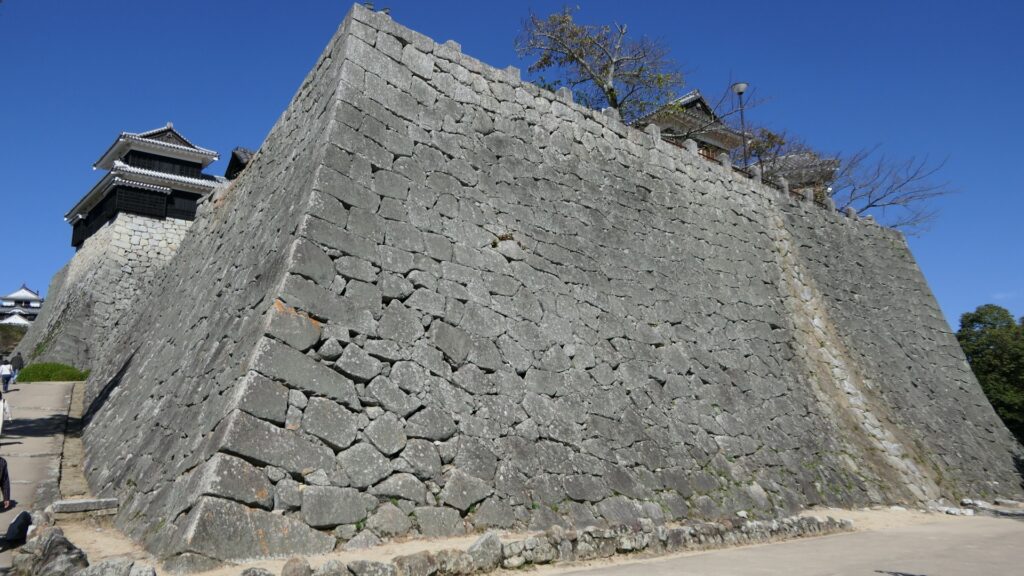
Next, you will go on the path towards the direction where you can see the Main Tower, but it is a dead end and a trap for enemies, you have to turn at 180 degrees to enter the Main Enclosure (the dead end is not allowed to enter). Next comes the remaining Tonashi-mon or the Doorless Gate, which was probably built to lure enemies. Enemies would be confused around there.

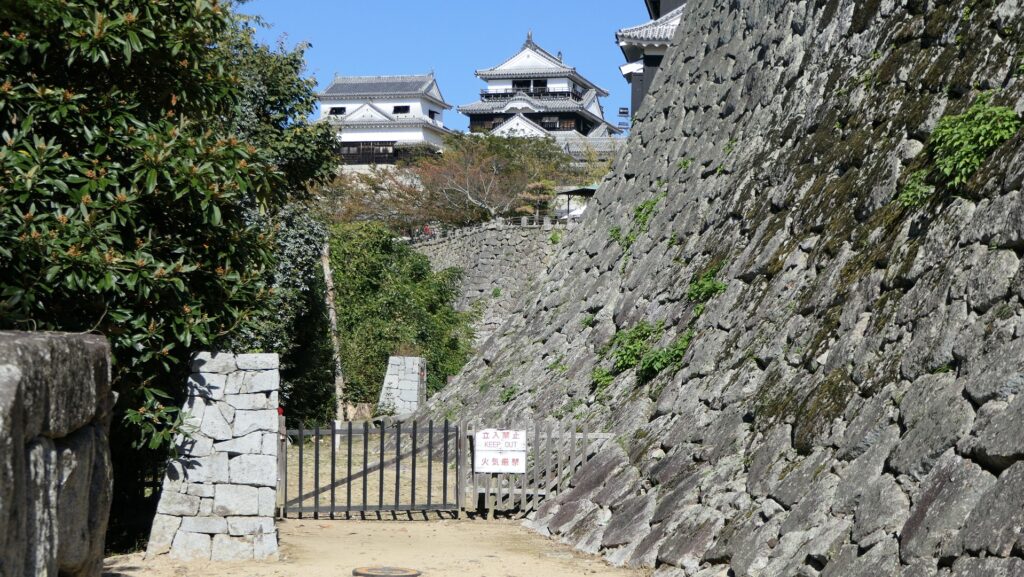
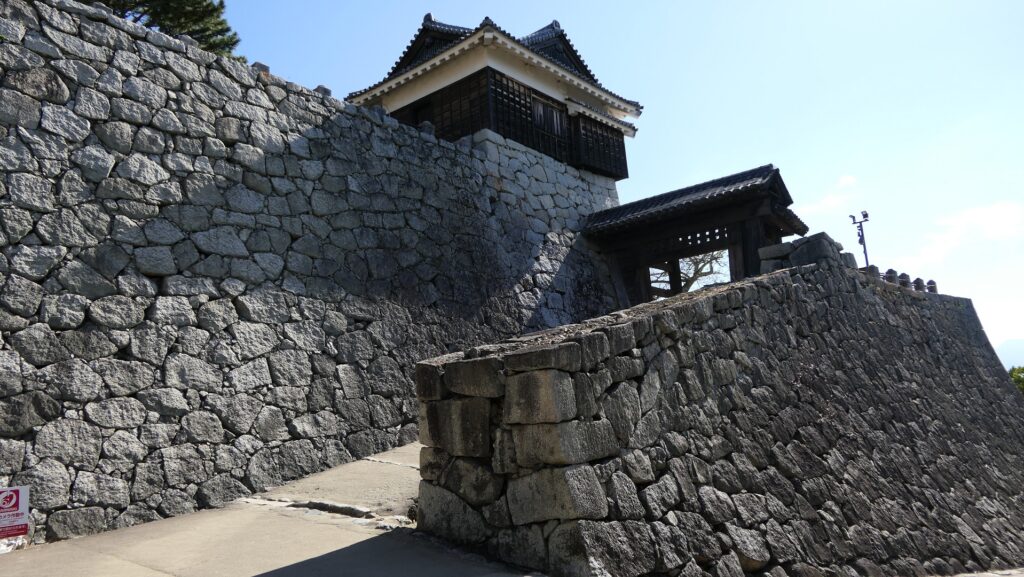
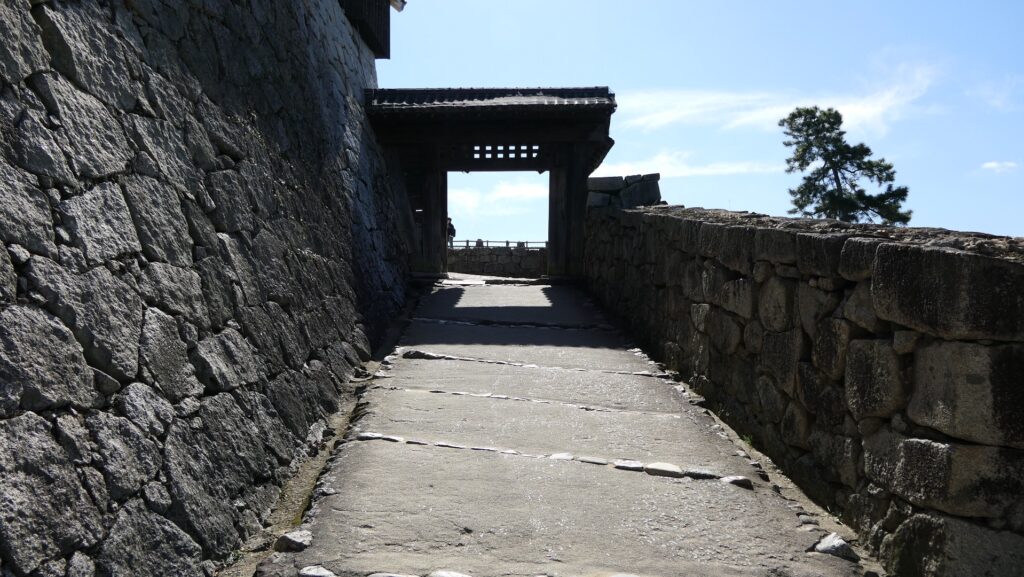
Then, you will see the restored Tsutui-mon Gate which looks like a single gate. In fact, there is also the remaining Kakure-mon or the Hidden Gate next to it, so the defenders would counterattack the enemies from the gate.

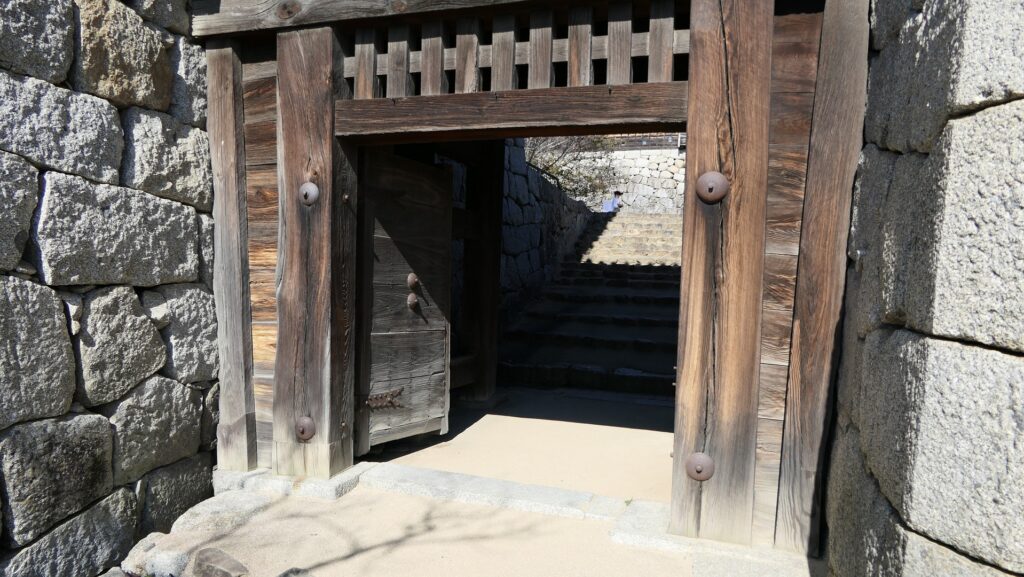
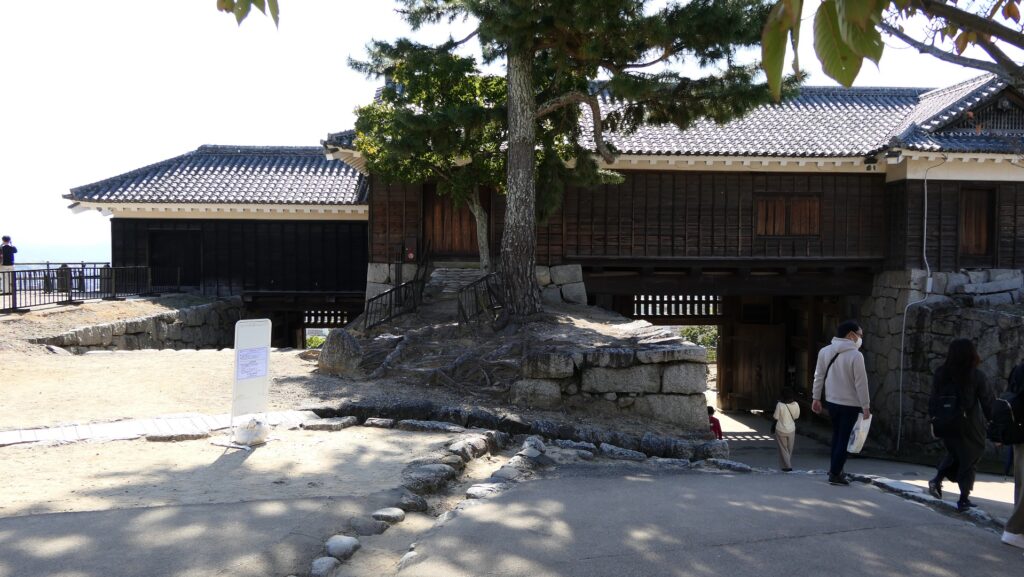
Great views from Main Enclosure
After that, you will finally arrive at the Main Enclosure going through the restored Taiko-mon or the Drum Gate. The center of the enclosure looks a square, and there are the restored well, Tatsumi-Yagura or the Southeast Turret and Bagu-Yagura or the Harness Turret around. This is definitely a good view spot for the Main Tower and the area around including Matsuyama City and Seto Inland Sea.

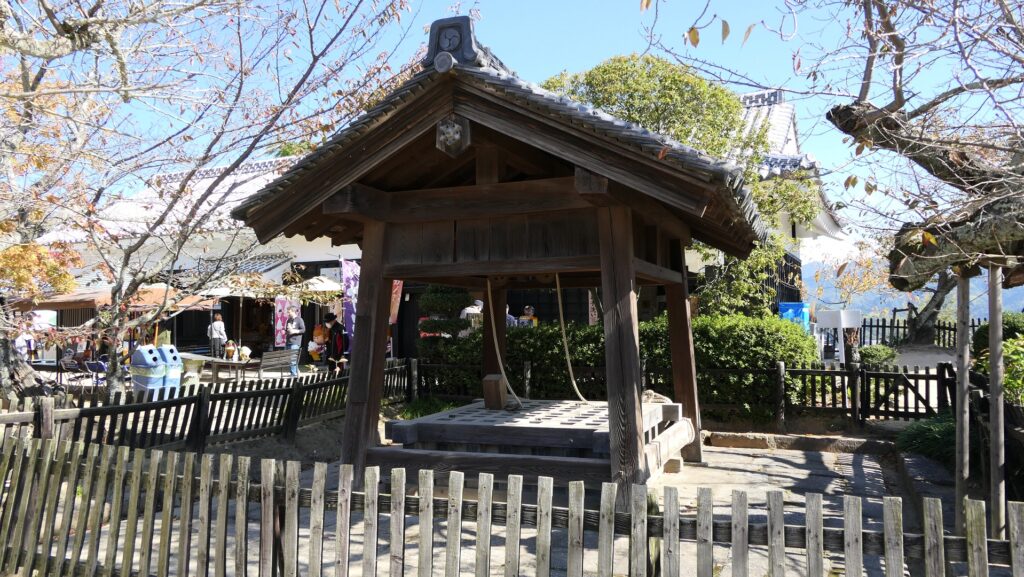
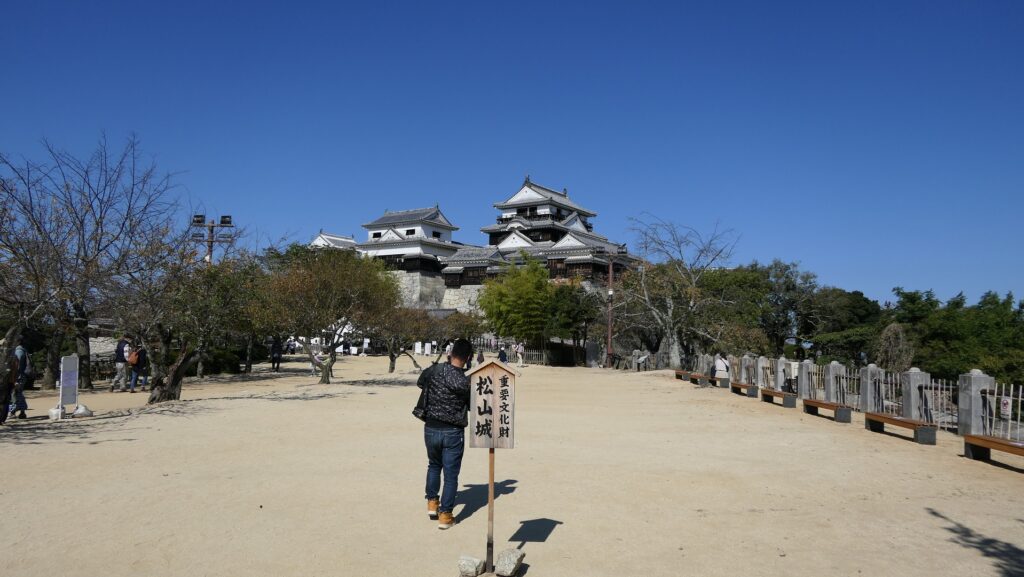
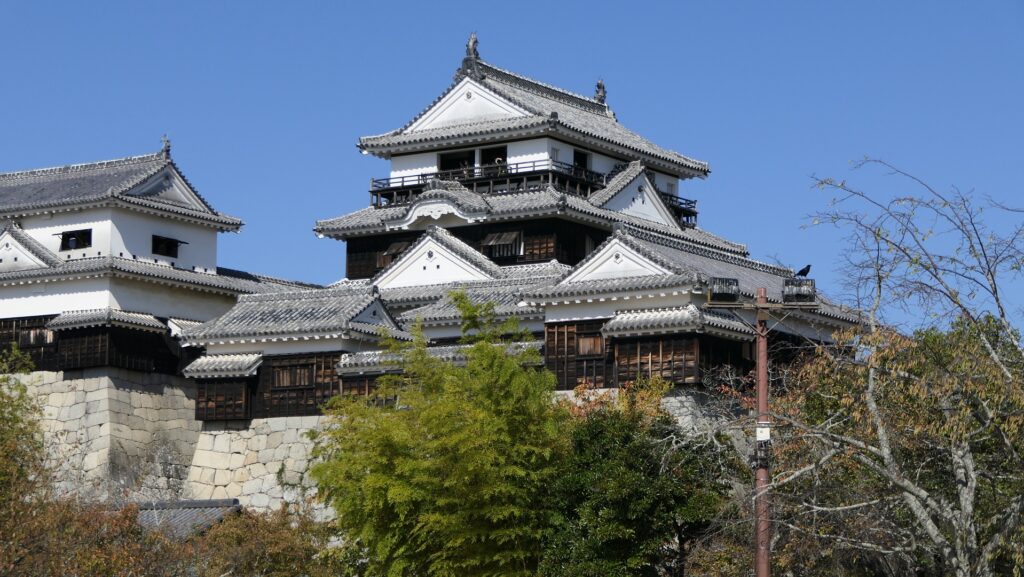

To be continued in “Matsuyama Castle Part3”
Back to “Matsuyama Castle Part1”

