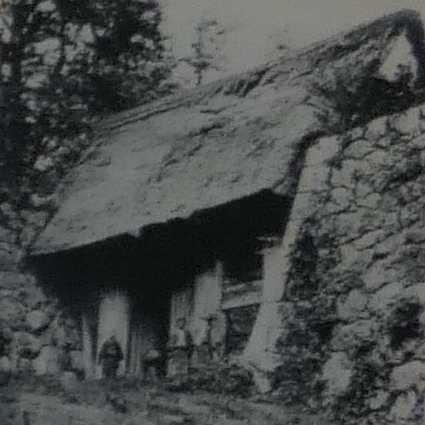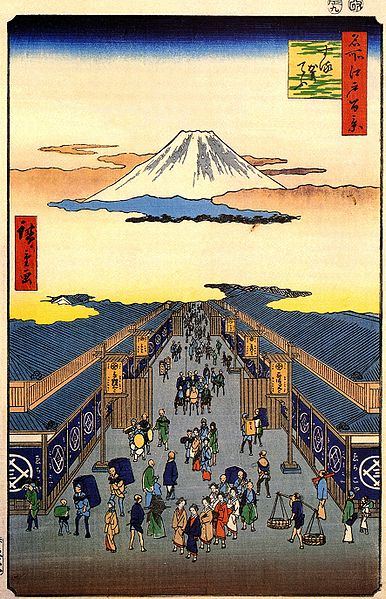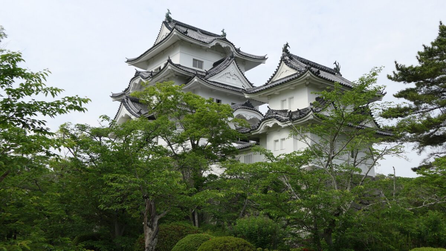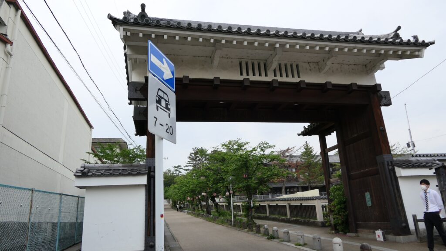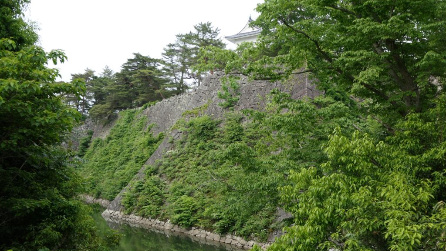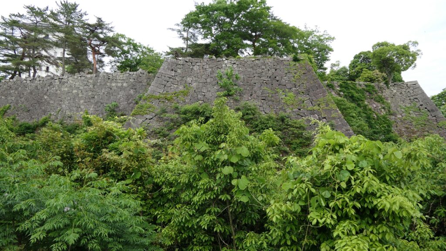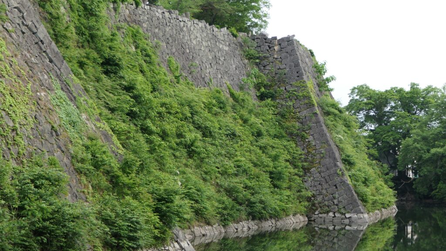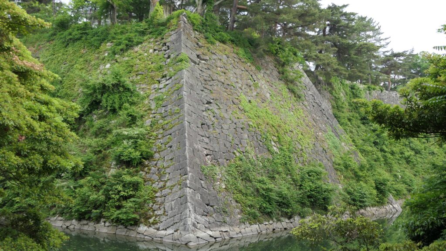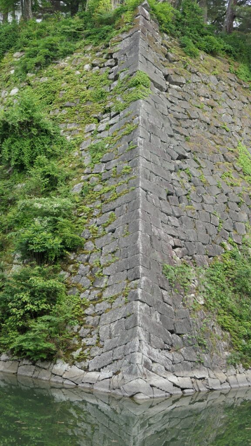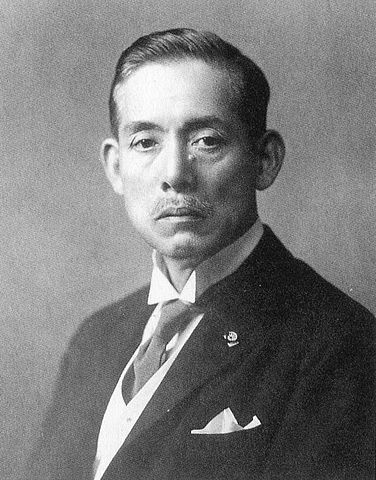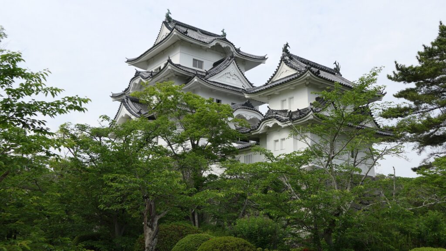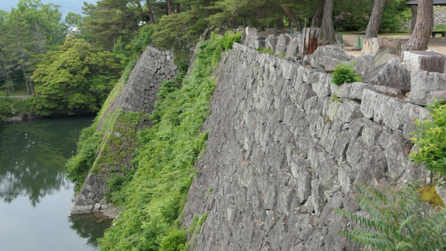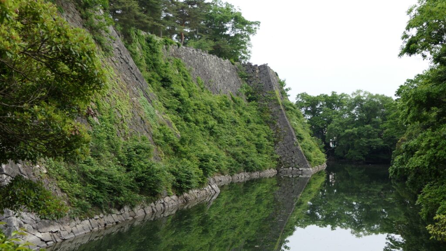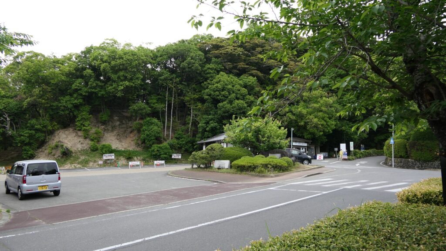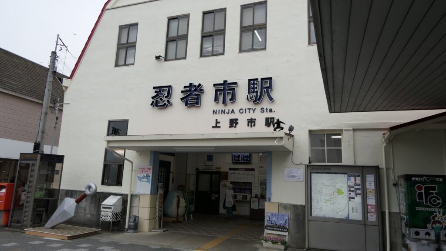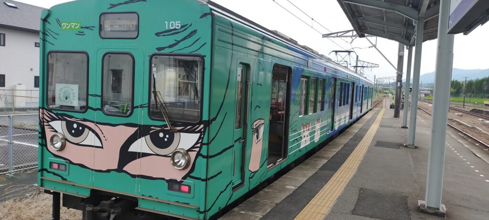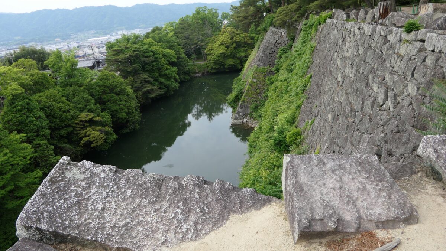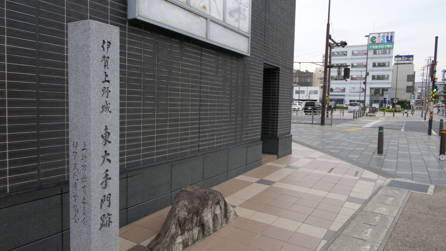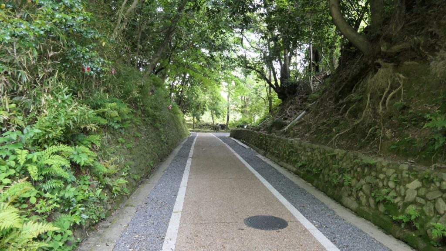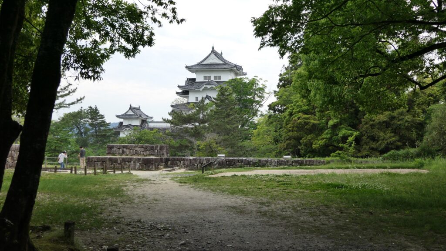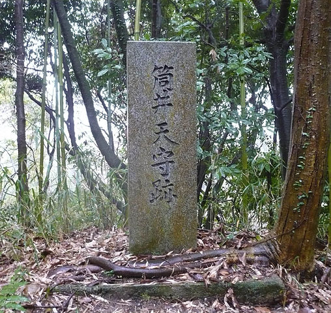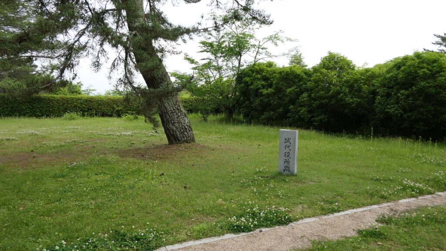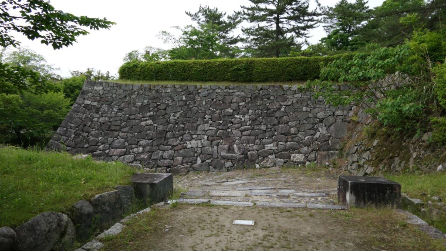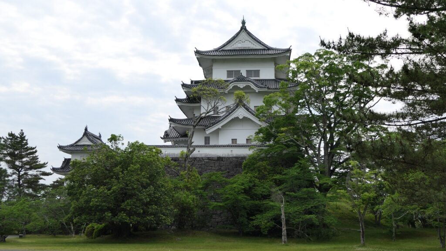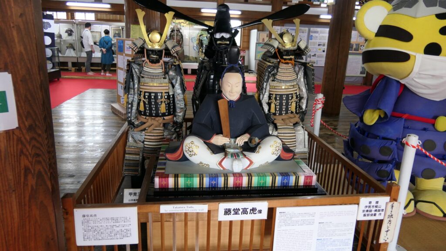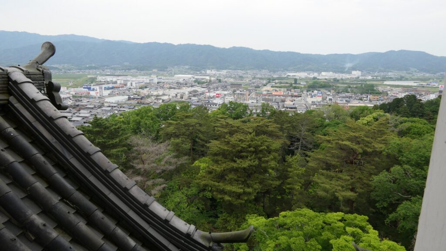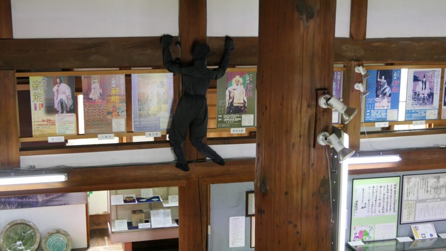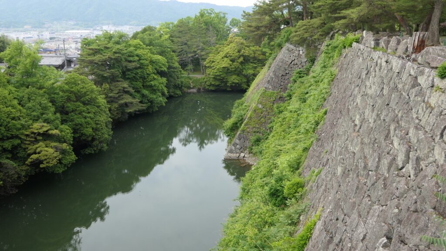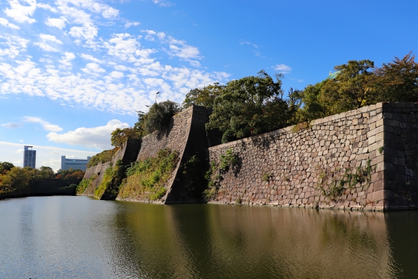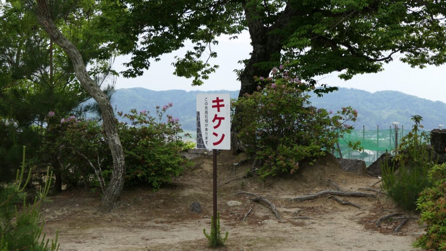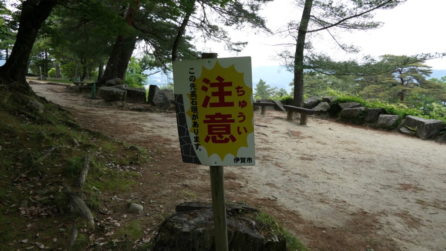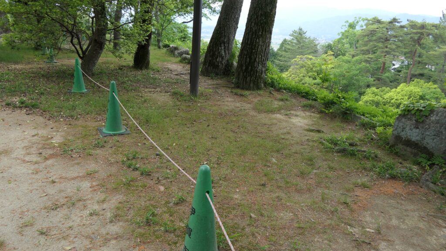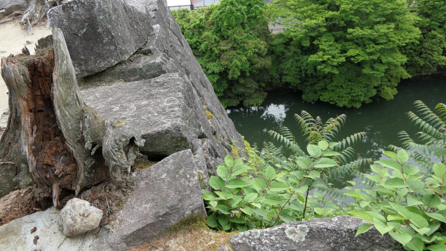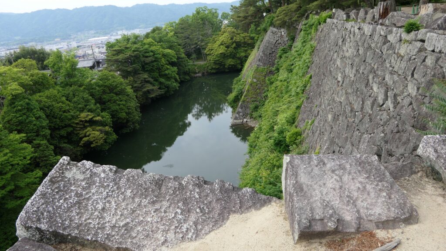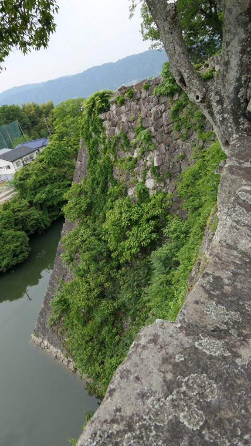Location and History
Matsusaka Castle was located in what is now Matsusaka City, Mie Prefecture, which was called Ise Province in the past. The castle was first built by Ujisato Gamo in 1588 and maintained by other clans later on. Ujisato was a warlord who is not well known, even to people in Japan, for his abilities and achievements. This is probably because he died young at 40 years old – his descendants also all died young, and the clan has become extinct. As a result, few records and traditions of Ujisato remained. He seemed to be a great isolated talent, like a comet.
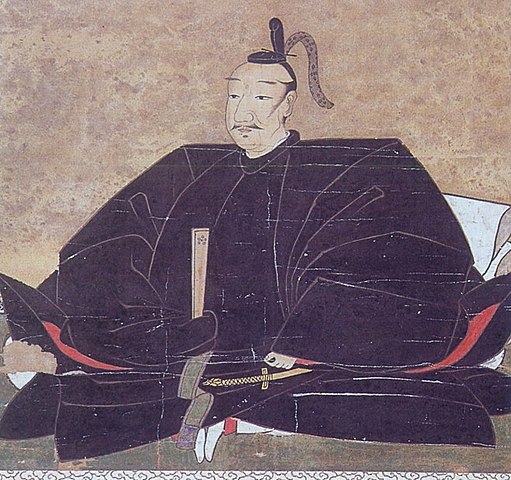
Ujisato Gamo came from Omi Province, which is now Shiga Prefecture. The clan originally served the Rokkaku Clan, a warlord at Kannonji Castle in the province during the Sengoku Period. When Nobunaga Oda, who would later be the ruler, invaded the province in 1568, the Gamo Clan surrendered to Nobunaga, sending their successor, Ujisato to him as a hostage. However, Nobunaga found Ujisato was particularly outstanding among the many hostages from other clans, and married Ujisato to his daughter. Ujisato became a relative of Nobunaga. After Nobunaga was killed in the Honnoji Incident in 1582, Ujisato supported Hideyoshi Toyotomi, the next ruler. In 1584, he was promoted by Hideyoshi to a lord with an earning of 120,000 koku (rice) in Ise Province. He first lived in Matsugashima Castle which the previous lord had built, but decided to build his new home base which would be Matsusaka Castle.
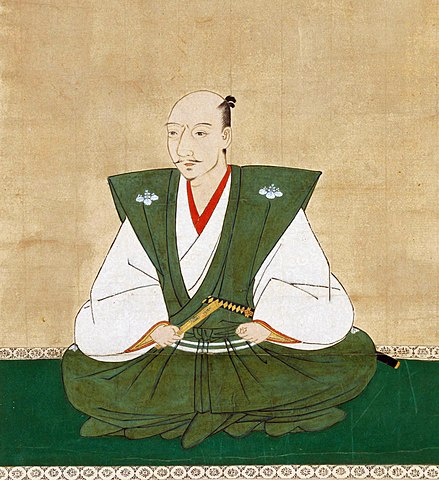
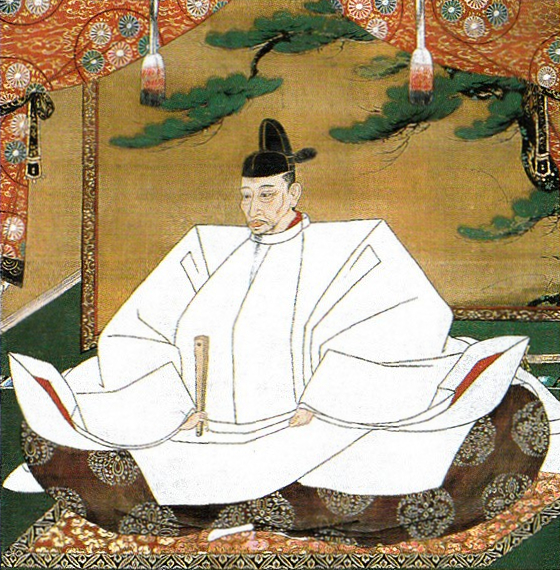
Ujisato builds Castle and Town emulating Rulers
Ujisato built the main portion of the new castle on a hill near the previous one. Several enclosures were built on the hill, all surrounded by high stone walls. It was done by inviting a guild of craftsmen called Ano-shu from Omi Province, Ujisato’s hometown. This portion was strictly protected by these walls with alternating gates and some turrets along complex routes. The upper tier of the Main Enclosure on the top had the three-level Main Tower. The Third Enclosure was built around the hill, which was used as warriors’ houses. The water moat surrounded them. Ujisato also built the castle town beside the castle by bringing in merchants from his hometown, which was famous for the “Omi Merchant”. Overall, he built the castle and town in the ways his masters, Nobunaga and Hideyoshi developed their towns, with his own ideas and experiences. He finally named the castle Matsusaka, which combined a good word “Matsu” or Pine, and “saka”, part of the name of his current master, Hideyoshi’s Osaka Castle.
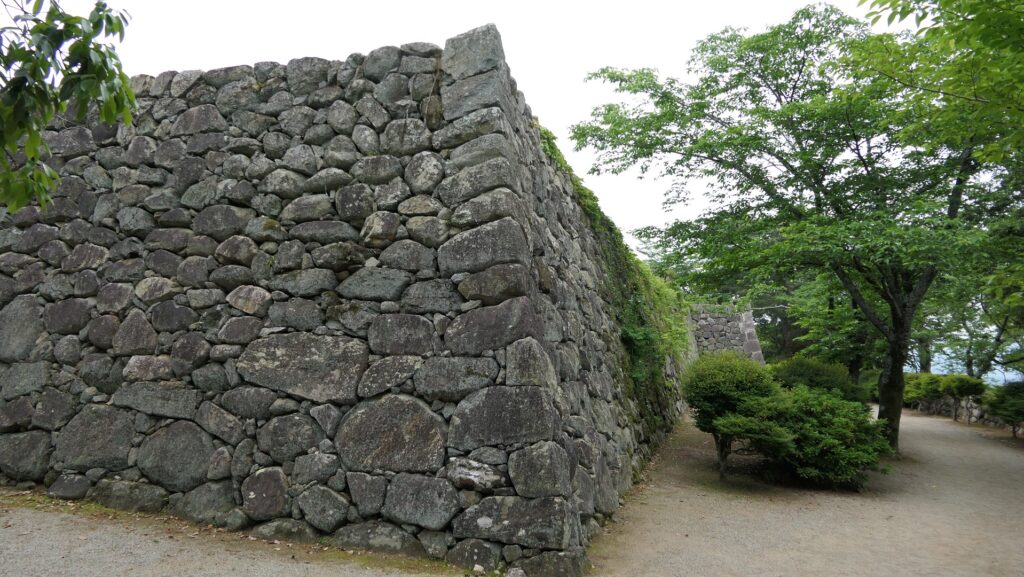
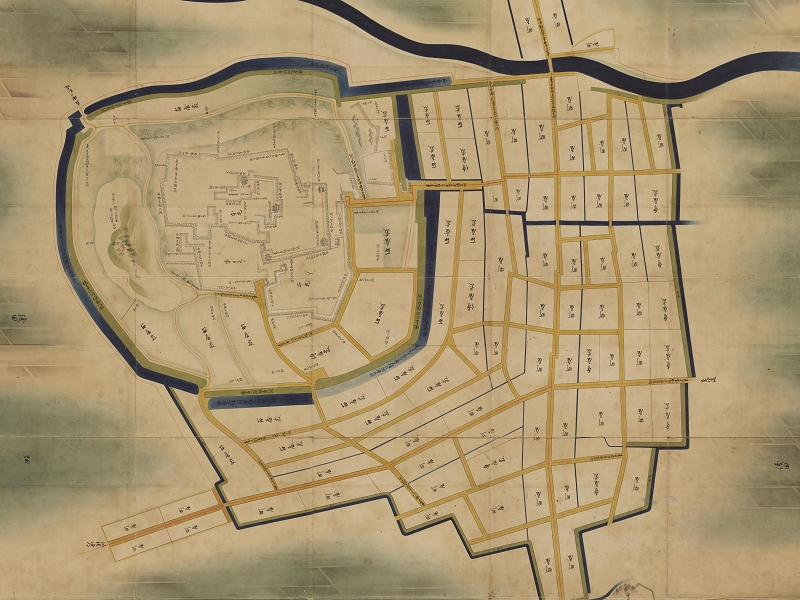
In 1590, just after Hideyoshi’s unification of Japan, Ujisato was promoted and moved again to the Aizu area in the Tohoku Region to control the region. His territory finally reached an earning of 910,000 koku, which meant he became one of the greatest lords in Japan. He renovated a castle by building high stone walls and the Main Tower like Matsusaka Castle. The castle was renamed Wakamatsu Castle by him. It is also said that he advised a local lord, Nobunao Nanbu to build a castle with high stone walls, which was completed after his death, called Morioka Castle. These two castles are very rare ones, all built with high stone walls, in the region. Ujisato was also known as a tea ceremony master, poet, and Christian. However, he unfortunately died of illness in 1595.
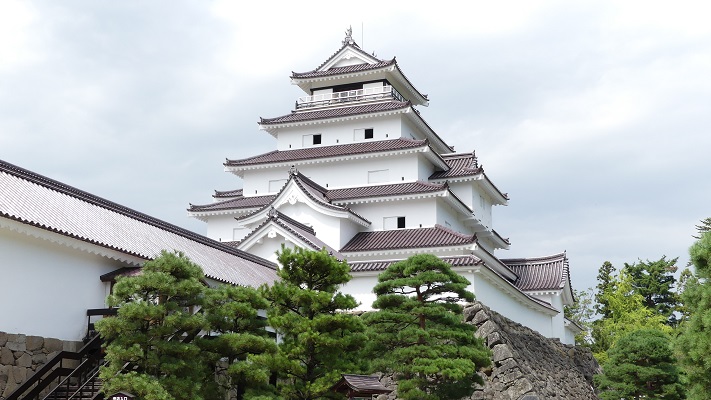
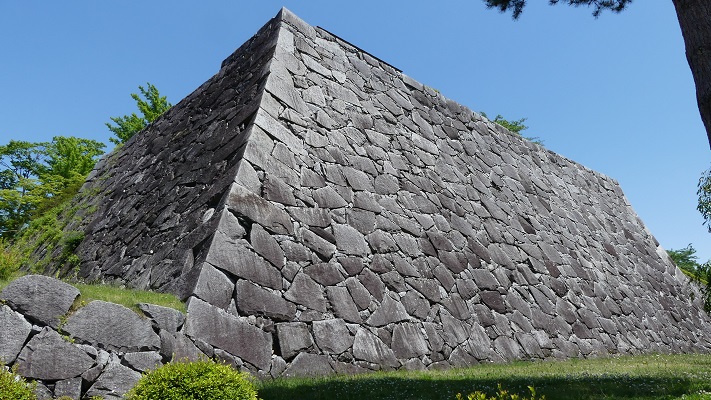
It is difficult for other lords to maintain Castle
After Ujisato left the castle, which was subsequently inherited by the Hattori, Furuta, and Tokugawa Clans, respectively. The first two clans had smaller territories than Ujisato, so they could not afford to maintain the castle. The Tokugawa Clan, one of the three branches of the Tokugawa family, also could not do so, because the clan was based in Wakayama Castle. The stone walls of Matsusaka Castle were somehow repaired, but the buildings of it eventually deteriorated. For example, the Main Tower collapsed due to a windstorm in 1644 but was not restored. The Back Gate had only a thatched roof at the end of the Edo Period. On the other hand, the castle town prospered in the period. The merchants of the town were known as the “Ise Merchant”. For instance, the founder of the kimono shop Echigoya, which is present Mitsukoshi department store, Takatoshi Mitsui came from the town.
