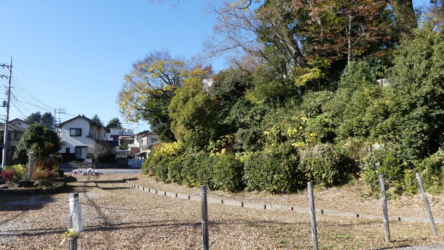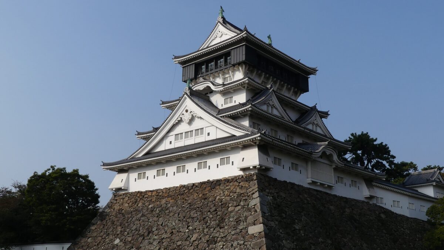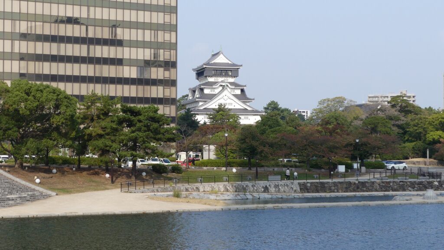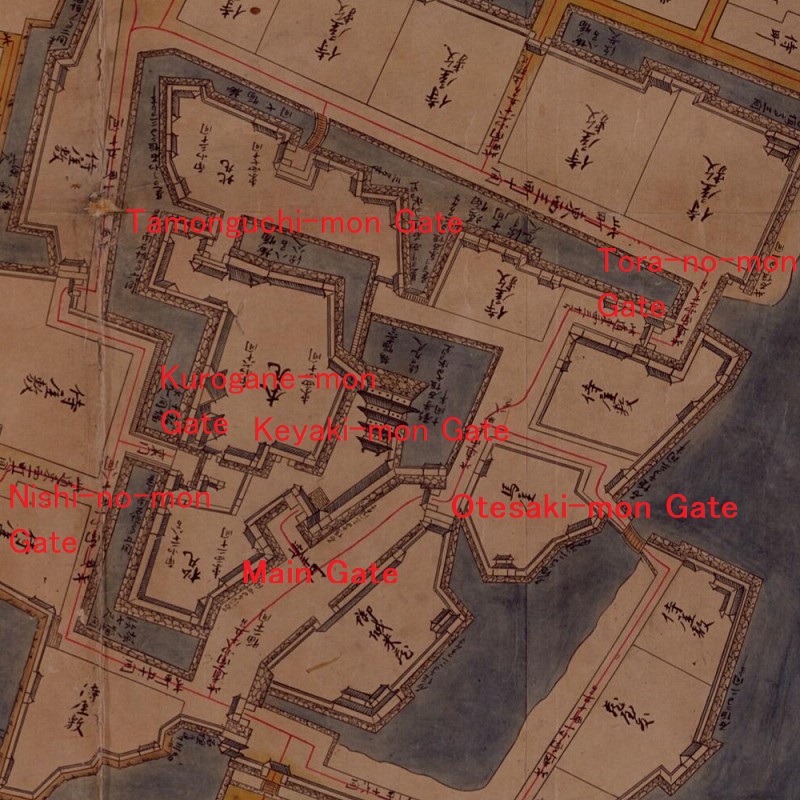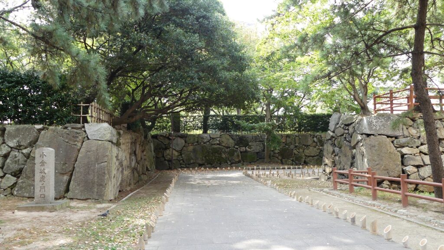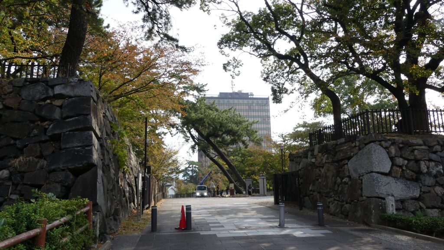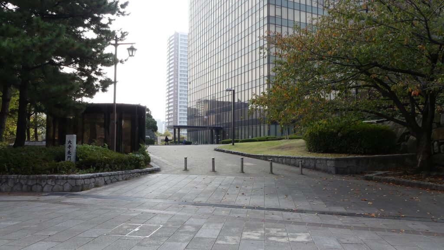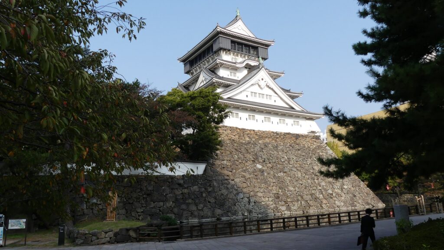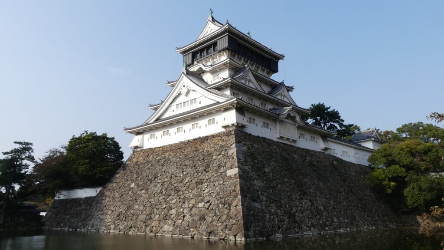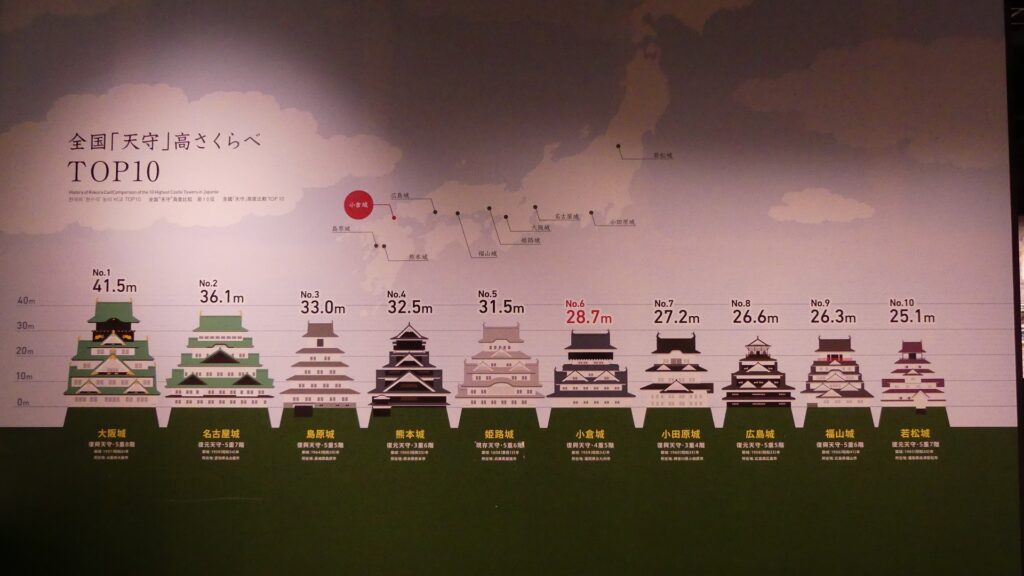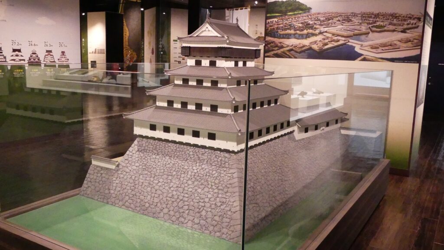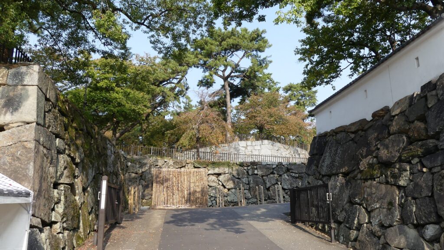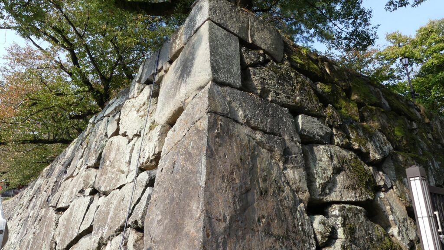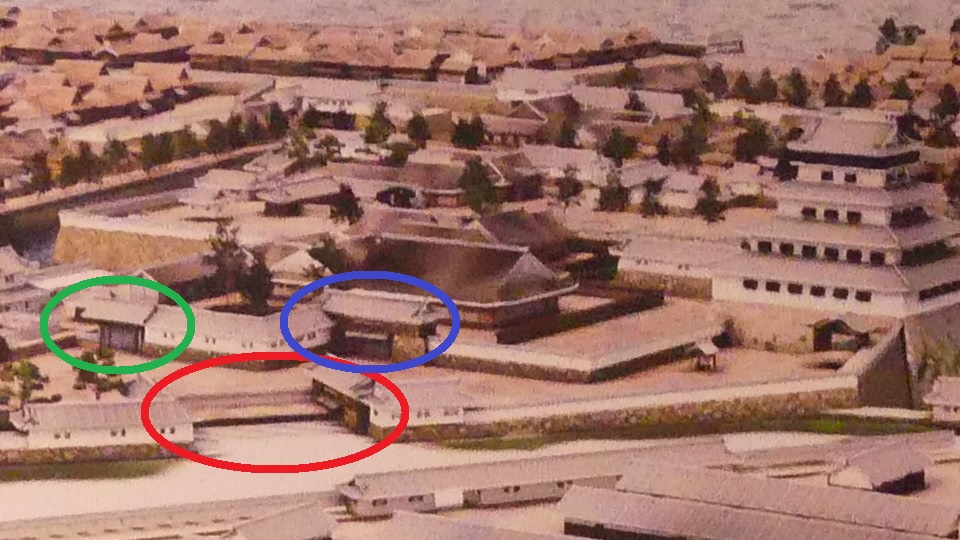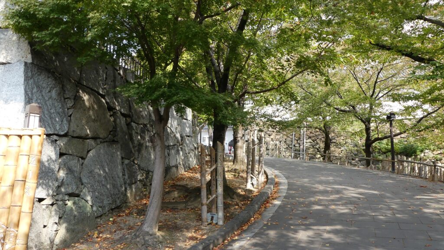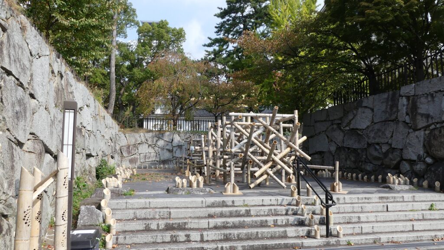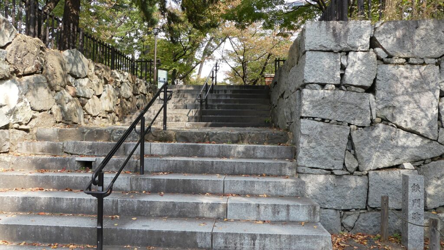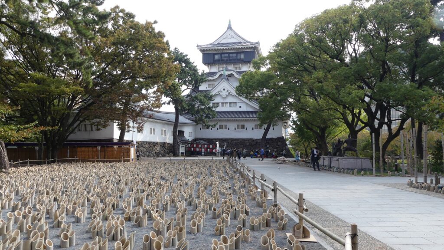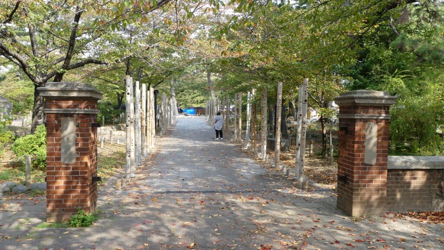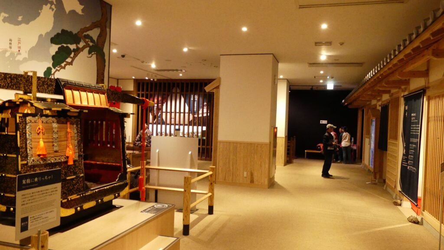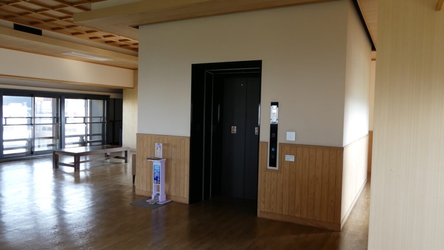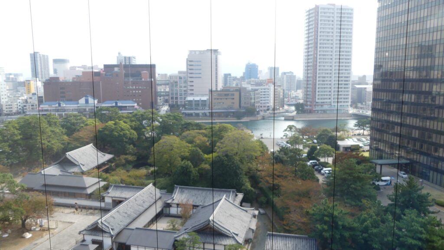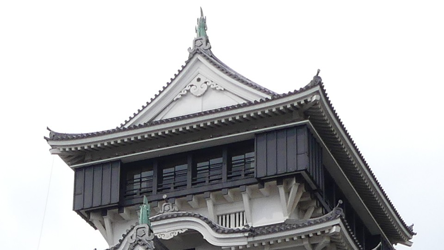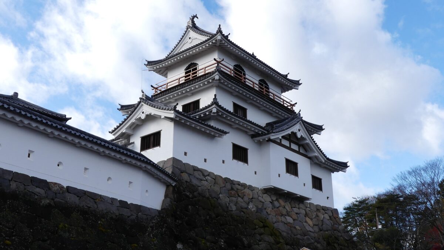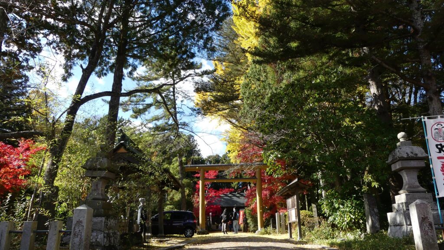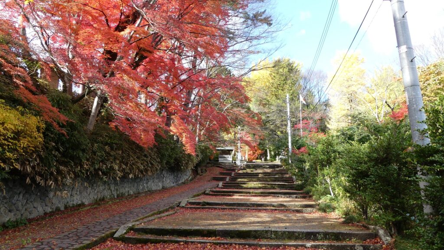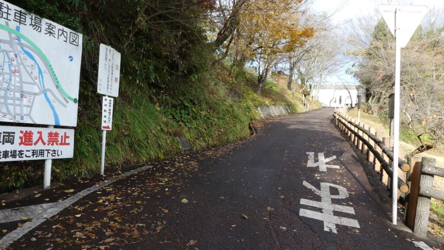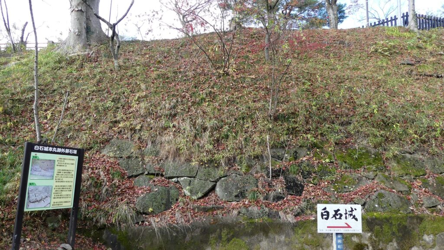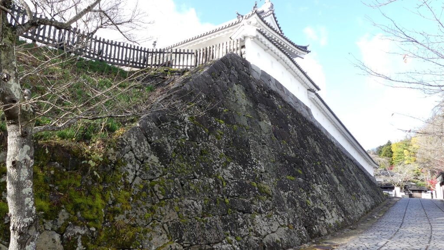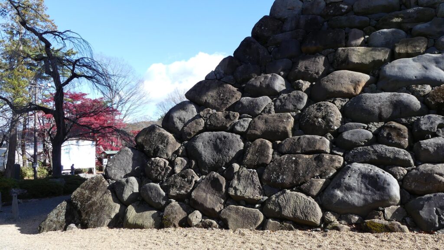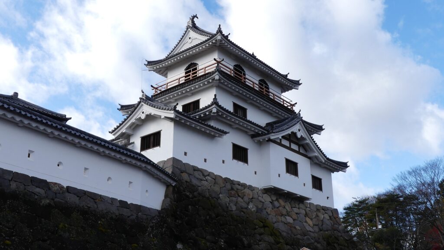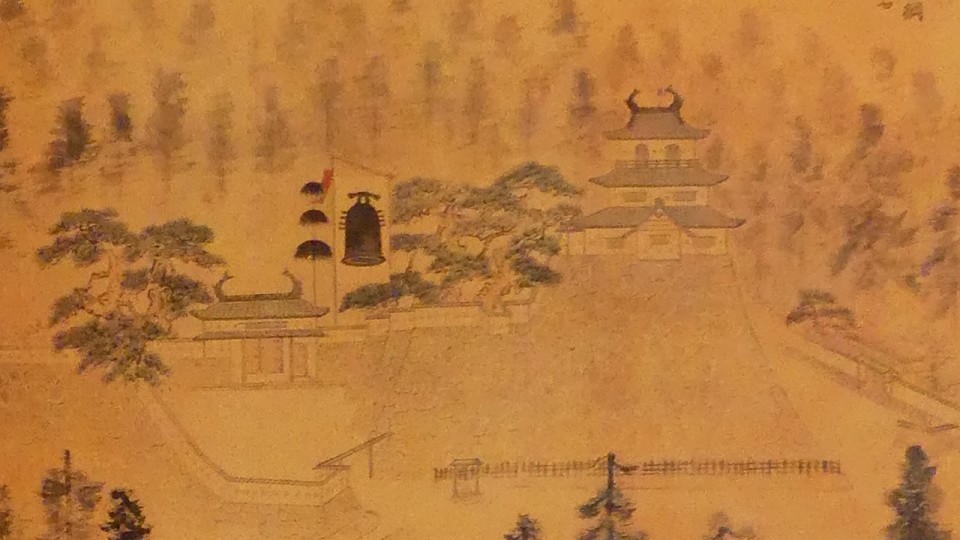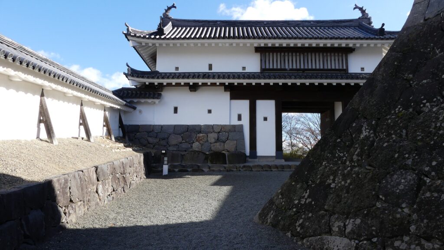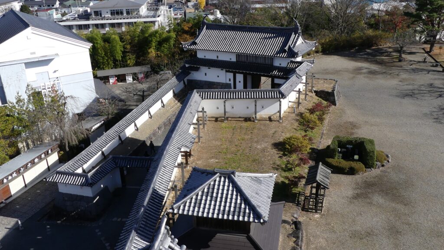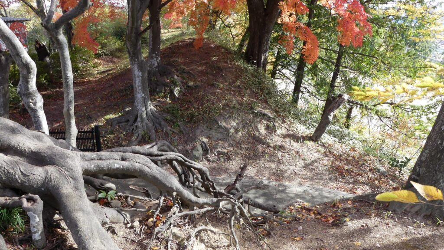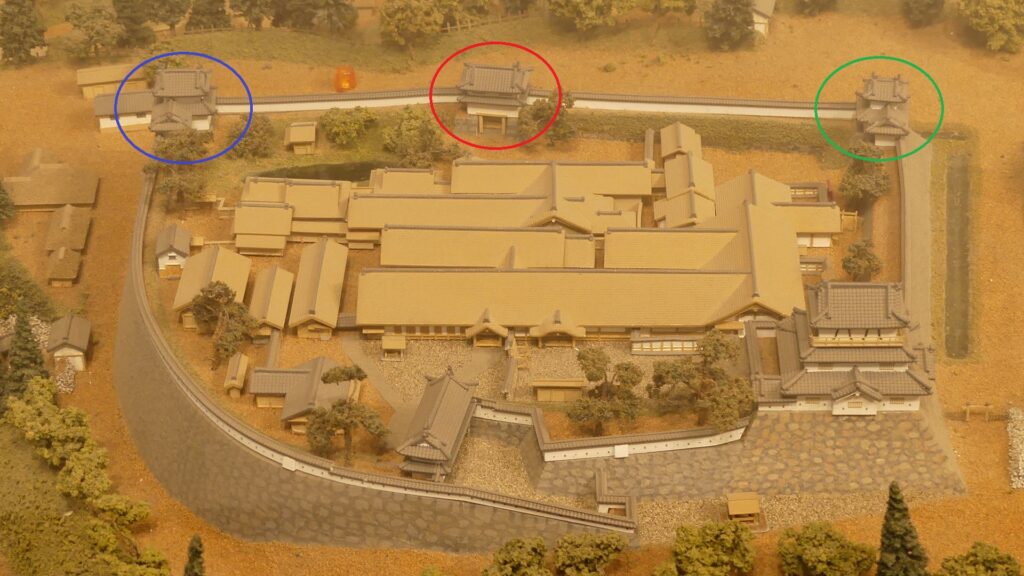Features
Today, the ruins of Kawagoe Castle are not noticeable among the city area. Only part of the Main Hall remains in the Main Enclosure and some related historical items are preserved or restored around. For example, if you walk or drive from the east of the castle, which was a waterlogged area, to the castle ruins, you may just notice the road is slightly going up. That was a border for dividing the inside and outside of the castle, but all of them have become a city area. Therefore, let us first seek for some of the traces of the castle in the city area before visiting the Main Hall in the center.
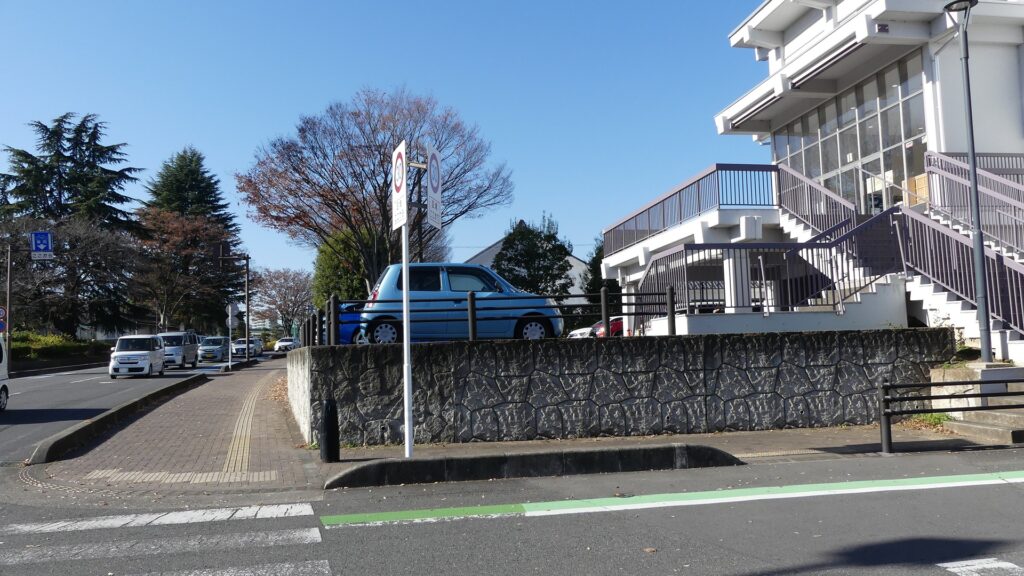
Older Traces of Castle
We will start from the second enclosure, which is the north of the main enclosure and where Kawagoe City Museum is located. This was the eastern edge of the castle in its early stage. You can now walk down to the Shingashi River on the east, which was developed during the Edo Period. Some of the residential areas around originate from new enclosures at that time and some of the roads were moats.
The aerial photo around the castle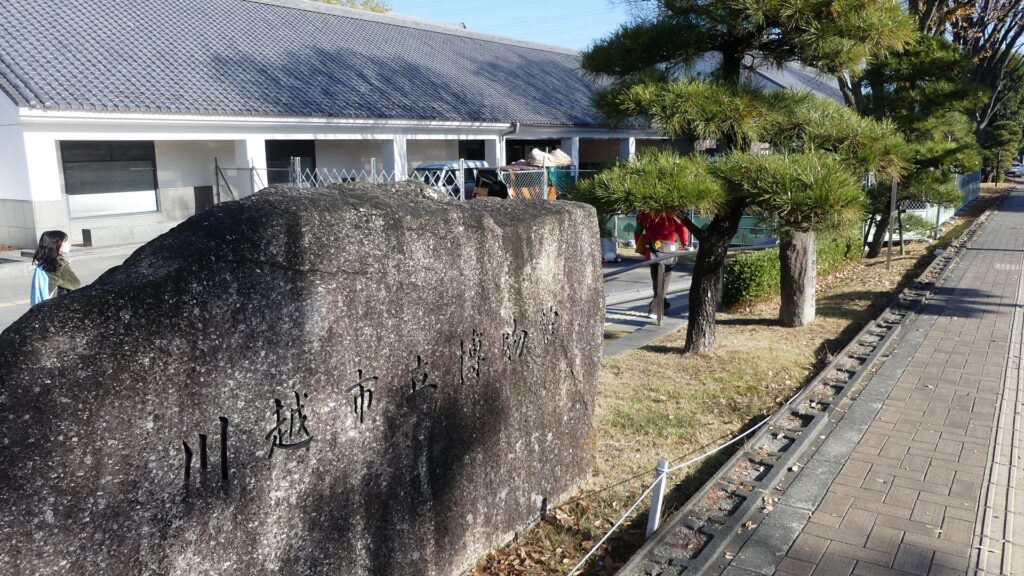
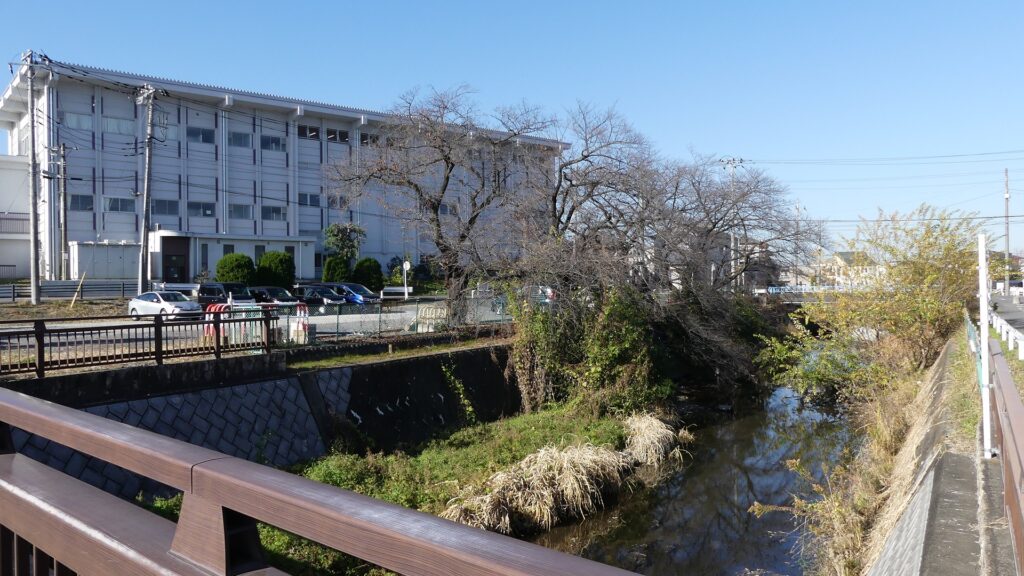
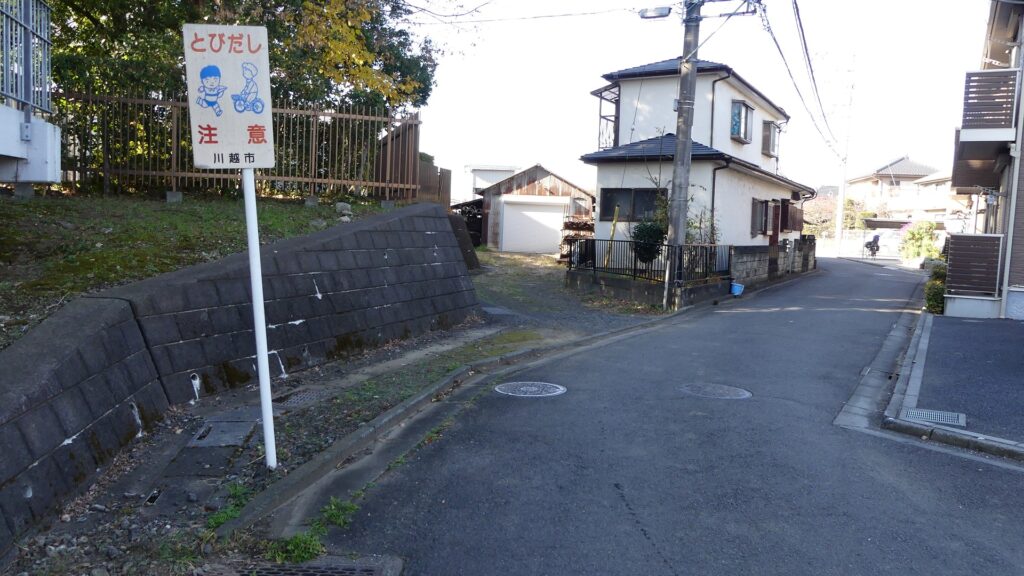
If you walk along the river, it will follow the edge of the Musashino Plateau. You will eventually find Taya Weir which was originally the estuary of the Taya River. That means the upstream beyond is older than the downstream.
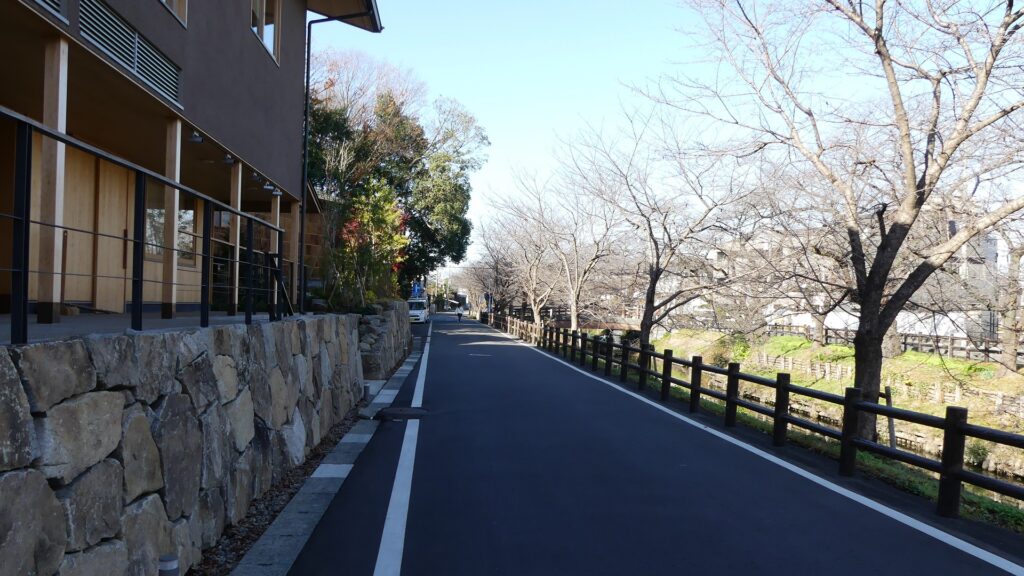
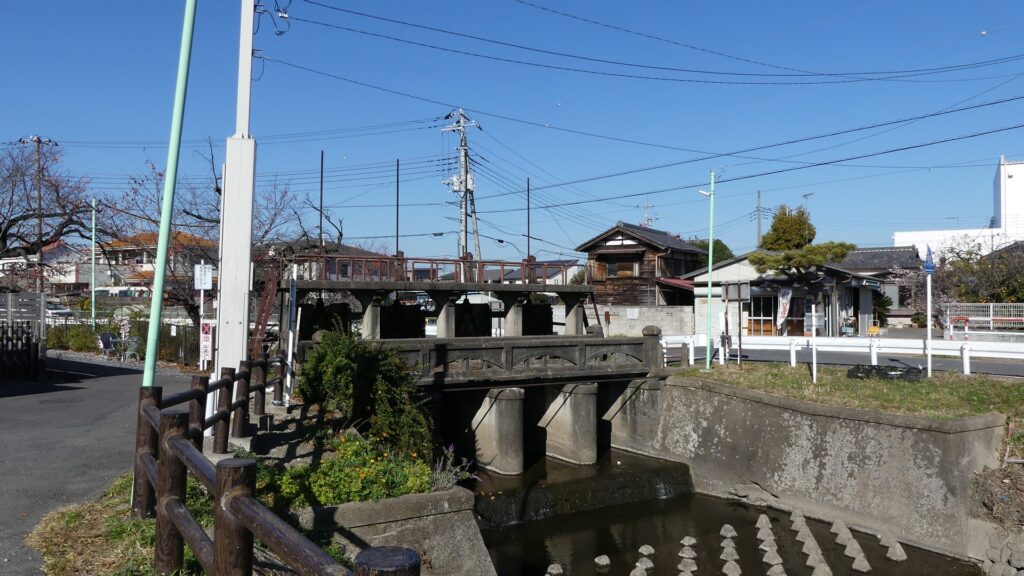
If you go further, you will see Dokan Bridge which named after the castle’s builder, Dokan Ota’s residence was nearby. You will next see Tomyoji Bridge where the Uesugi Clan’s troops assaulted during the Siege of Kawagoe Castle in 1546. The Tomyoji Temple is near the bridge, where severe battles occurred in the battle.
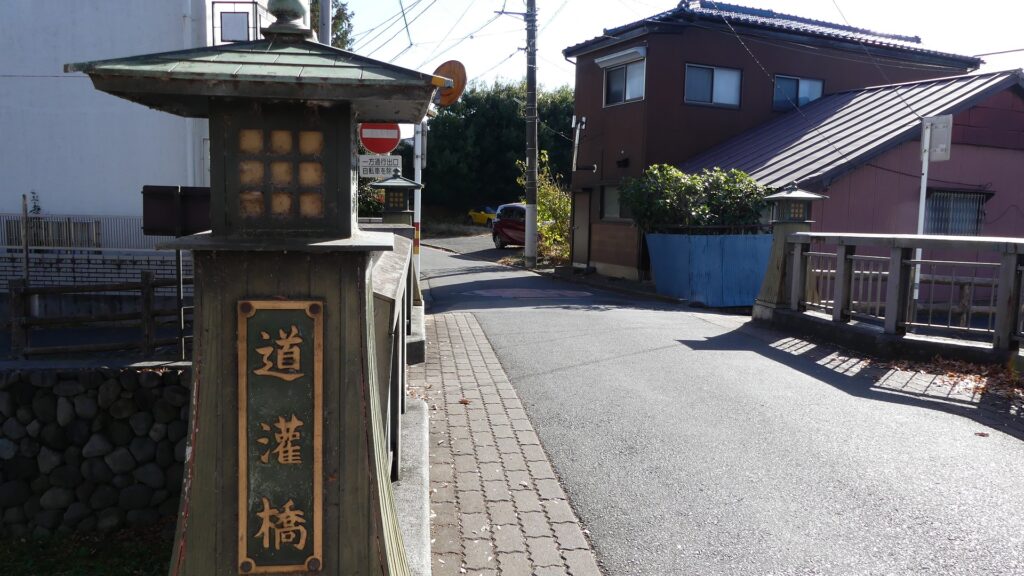
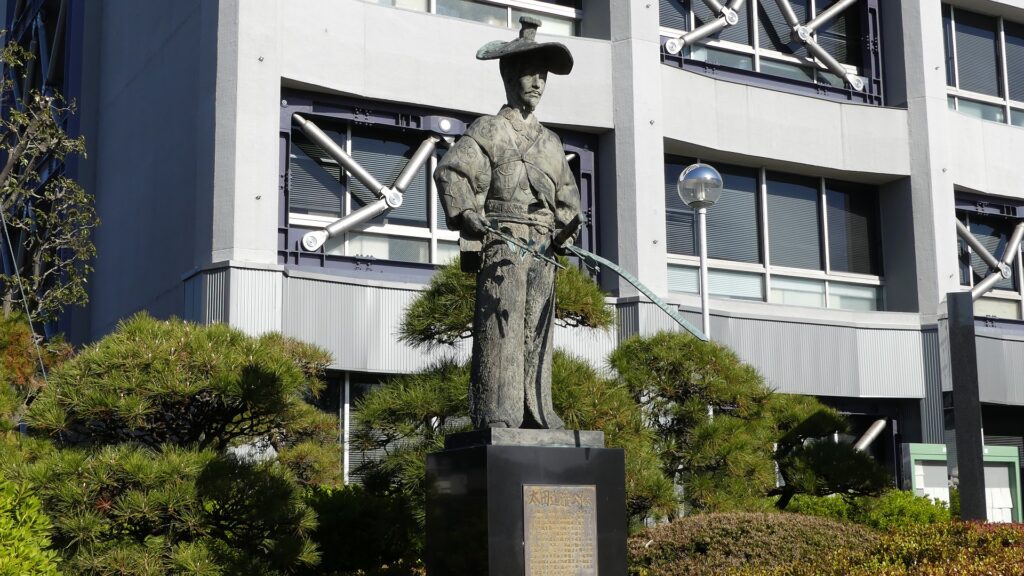

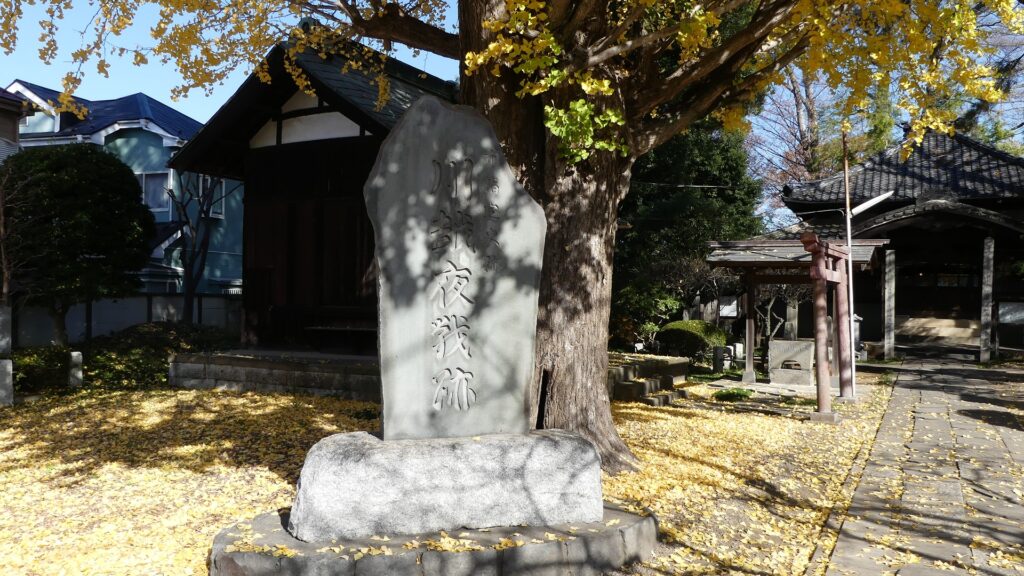
From Western Main Gate Ruins to Main Enclosure
Let us nest go to the south around the City Hall of Kawagoe where the western main gate of the castle was built. The route through the gate was protected by a Umadashi system which was a round-shaped small enclosure in front of it. However, it was removed and has become an intersection crowded with many tourists. The current road goes straight to the center of the castle on the east, unlike the former curved road.
The map around the castle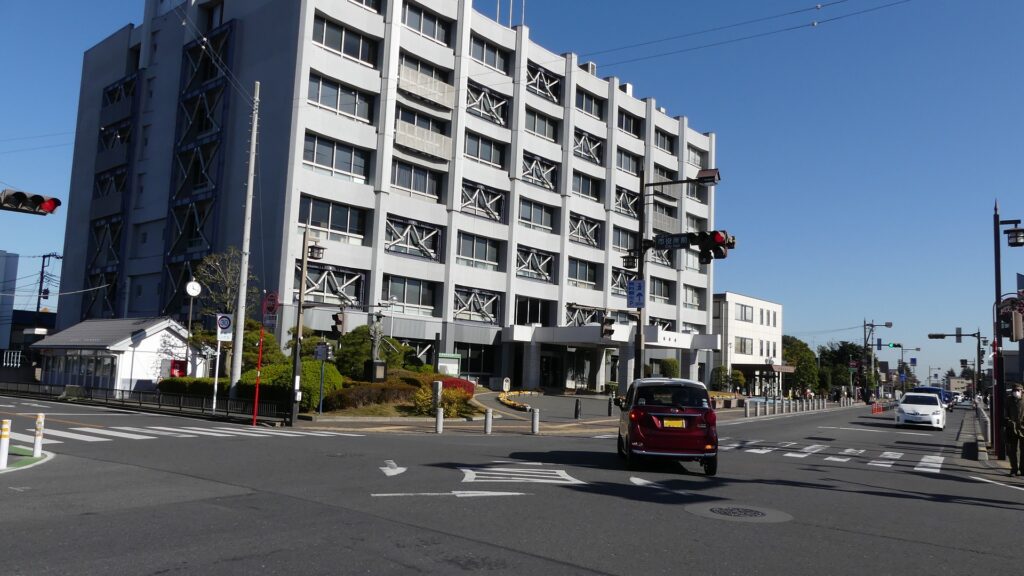


The road curved on the right and hit the moat of Naka-no-mon Gate. Visitors had to turn left to enter the gate. The moat has partially been restored to be open to the public.
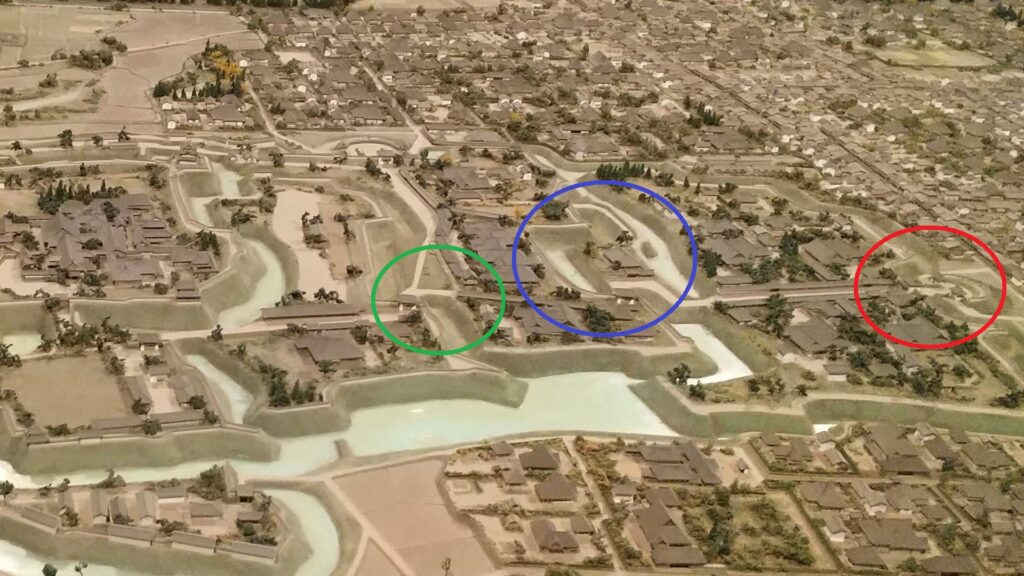
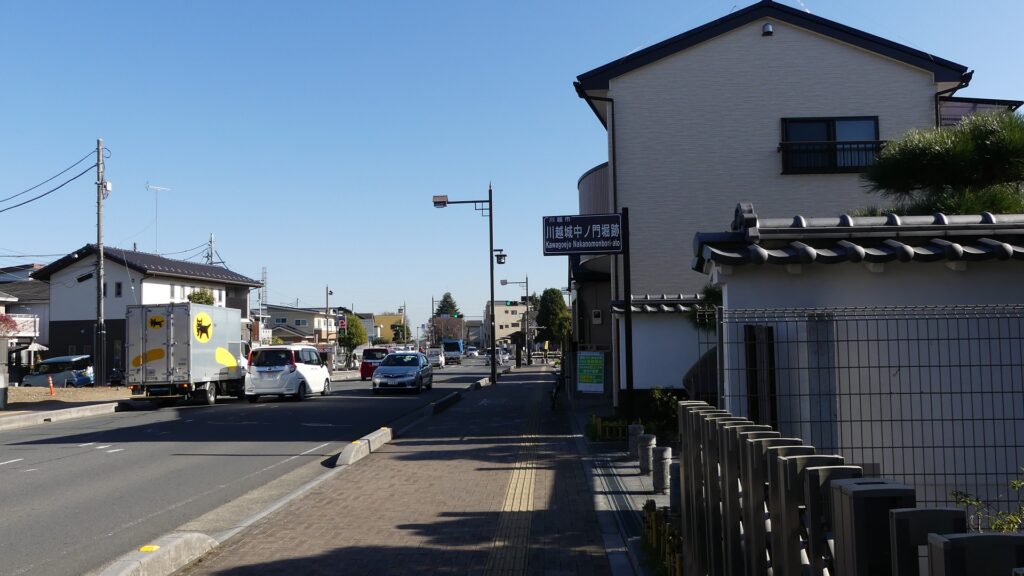
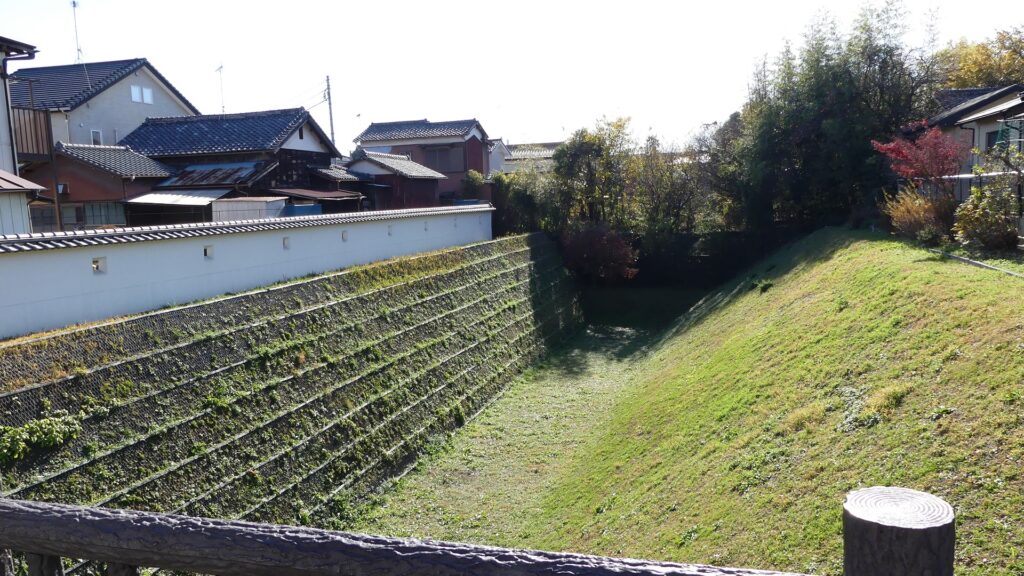
If you go further after passing the moat, you will find a planted round space on the right. This is the trace of another moat overhanging from the left, which meant visitors were not able to go straight again. The former road finally reached the main enclosure after passing the second enclosure.
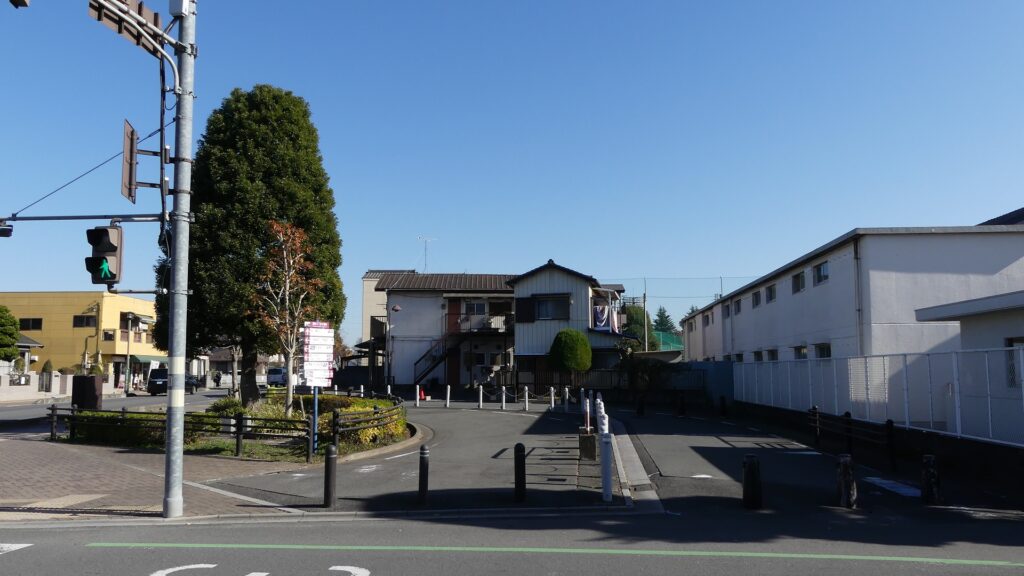
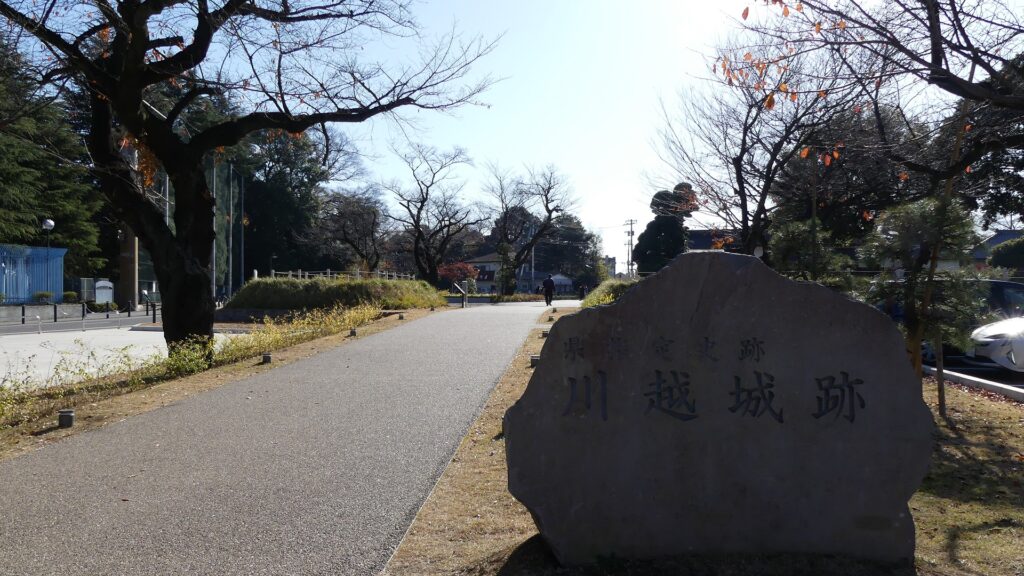
From Southern Main Gate Ruins to Main Enclosure
Let us check out another original route to the center from the southern main gate. The gate was similar to the western one and also completely removed, so there are no traces at all at the site beside Kawagoe Daiichi Elementary School.
The map around the castle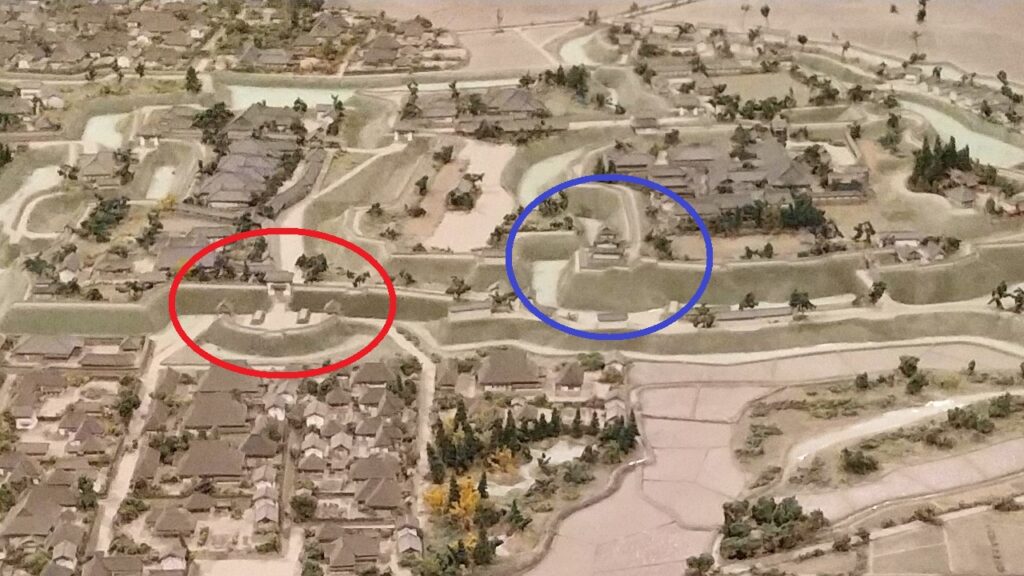
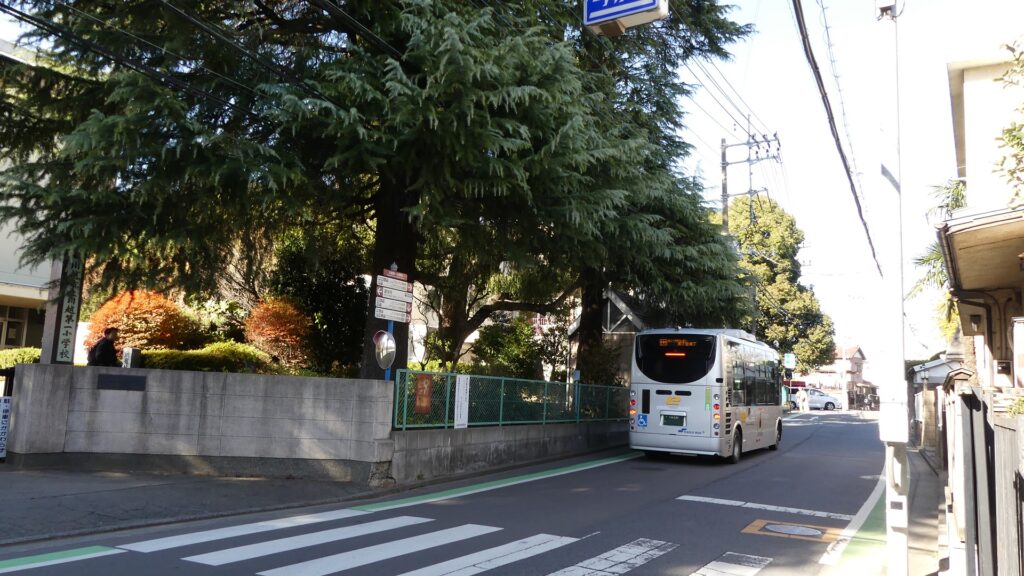
If you walk on the road along the school to the north and turn right at the first intersection, you will go on the original path to the center. The path is paved and surrounded by modern residential areas now, but was surrounded by earthen walls or water moats in the past. You will next see a hill on the left, which is the ruins of Fujimi Yagura (meaning Seeing Mt. Fuji Turret). The turret had three stories, which was the substitute for a Main Tower. It was used as a lookout and defense for the castle.

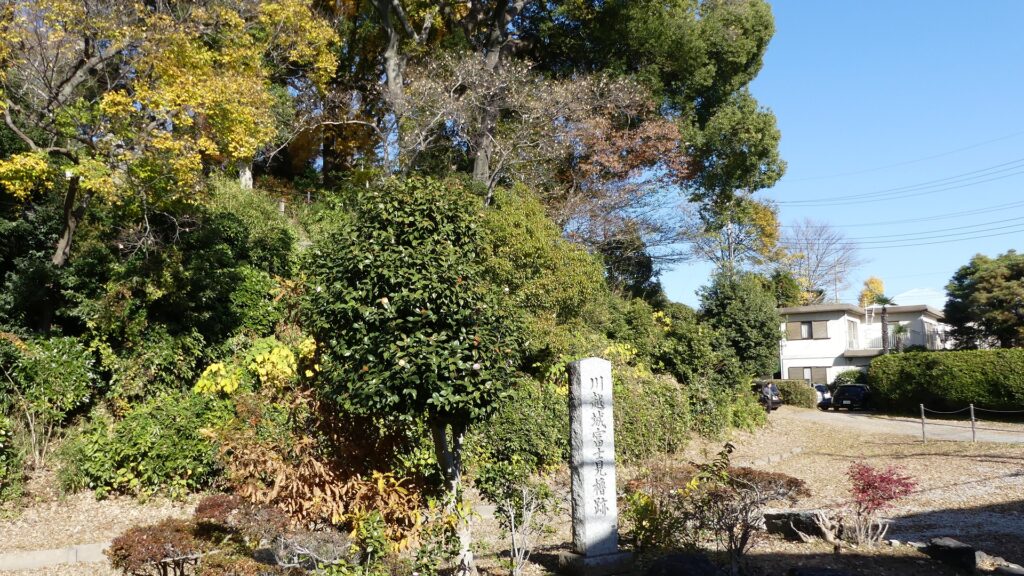
You can climb to the top of the hill over the dried moat ruins in front. The turret was accessible from the center in the past, since it is currently used as a High School establishment, access is already restricted. You need to go back to the path, turn left to reach the main enclosure.
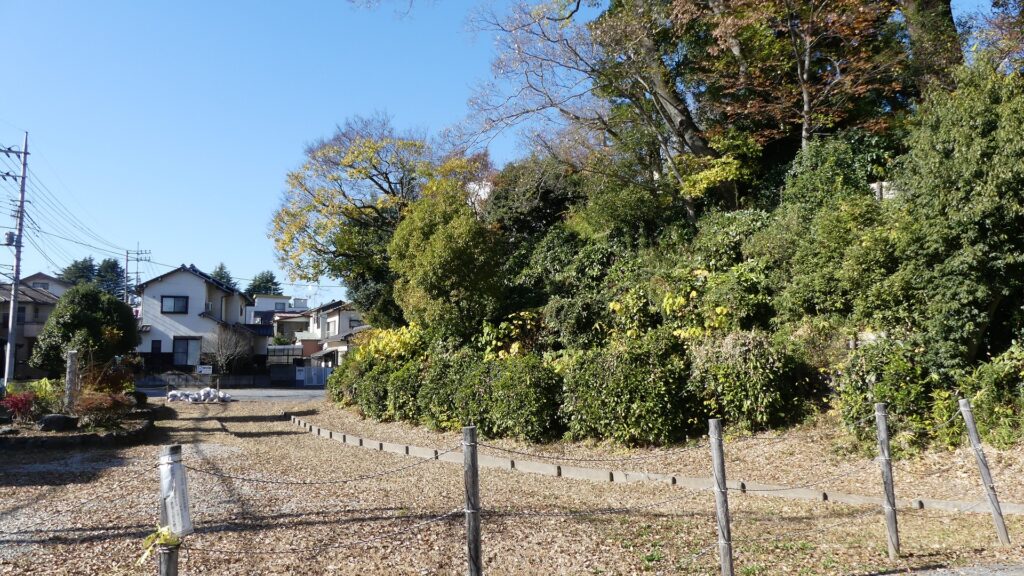
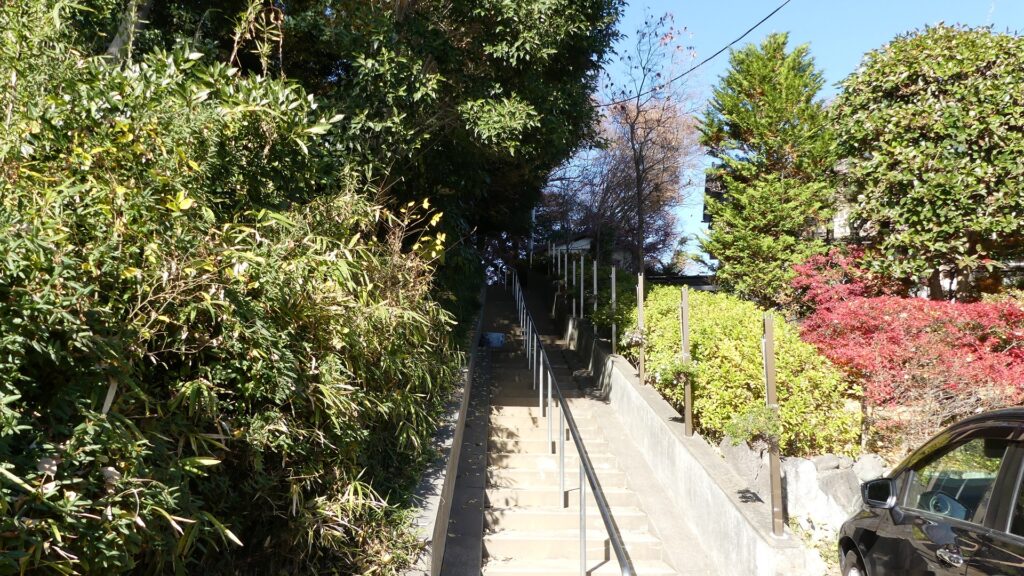
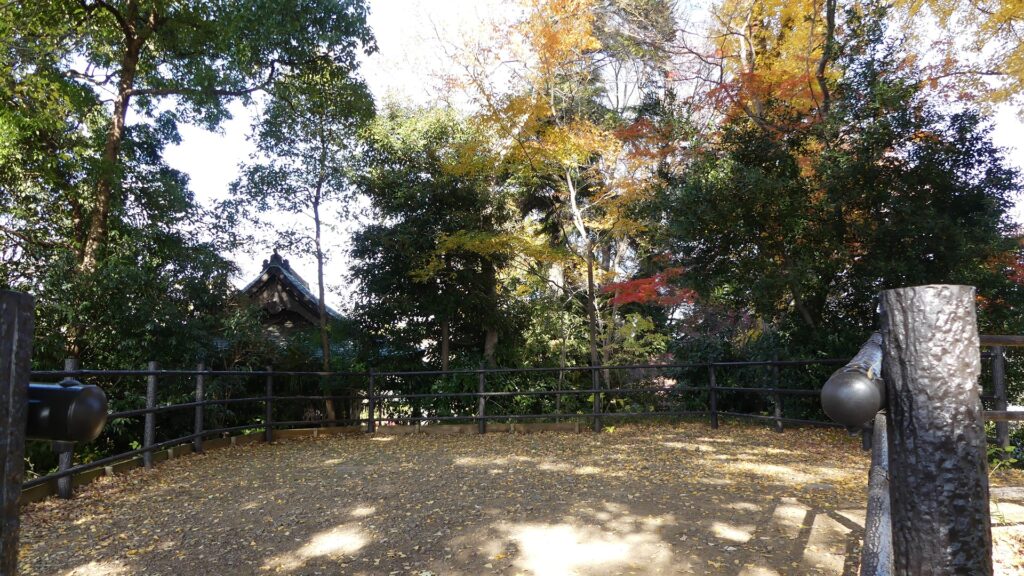
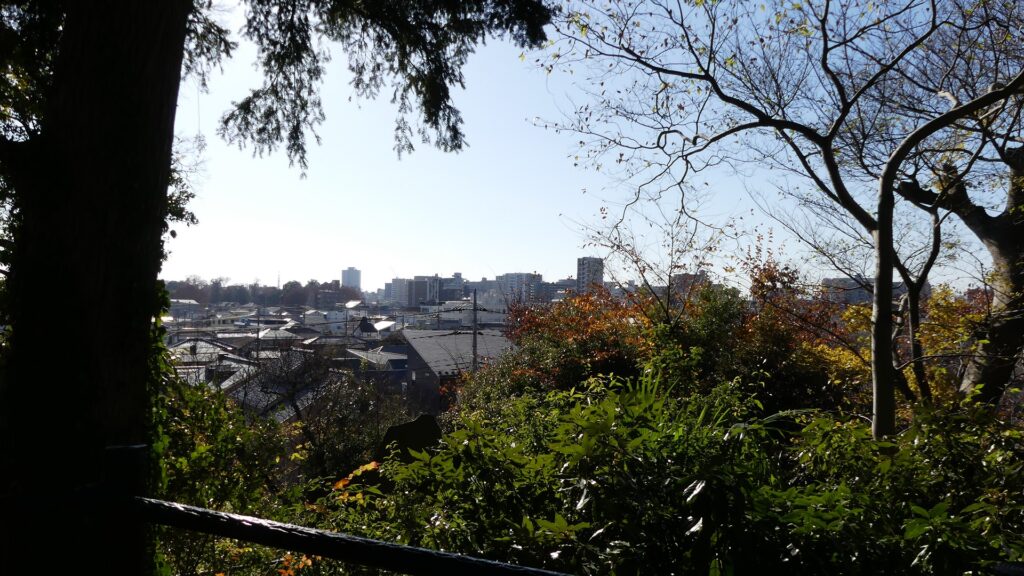
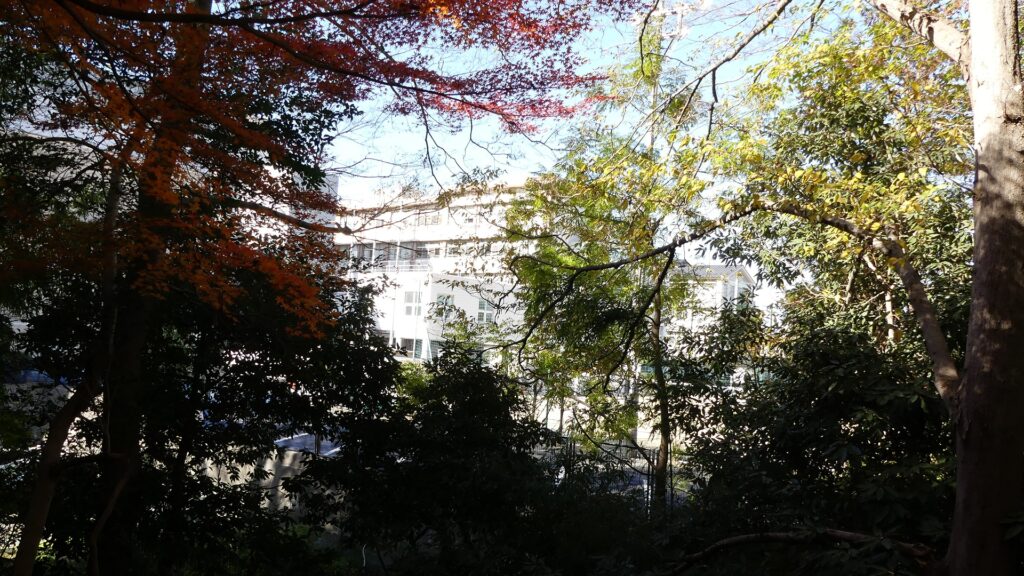
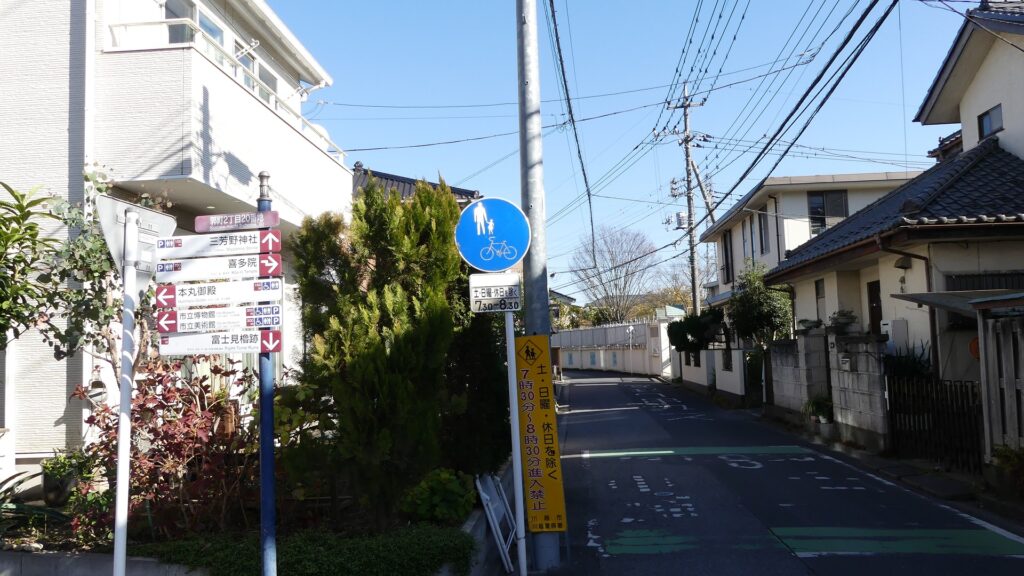
To be continued in “Kawagoe Castle Part3”
Back to “Kawagoe Castle Part1”

