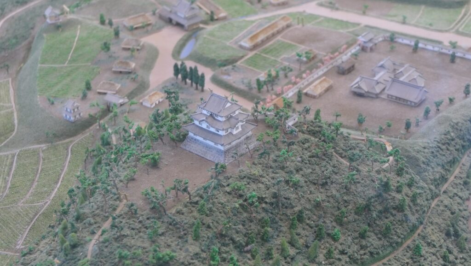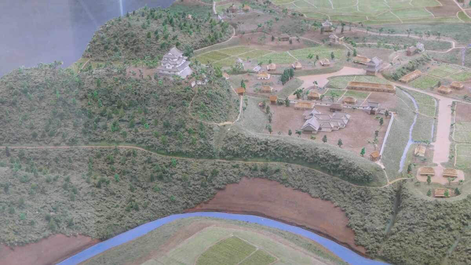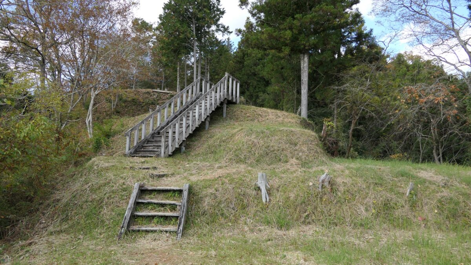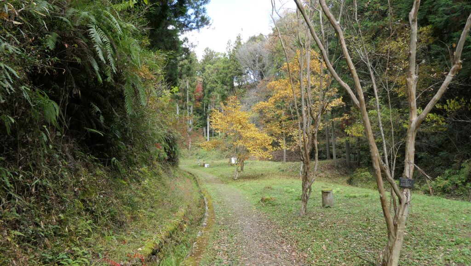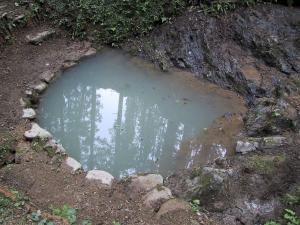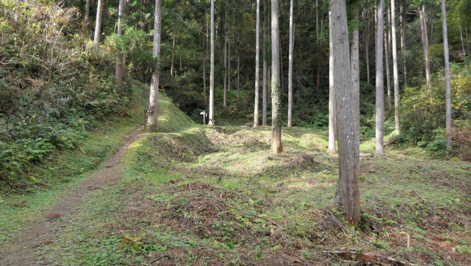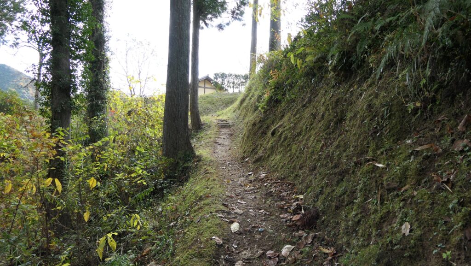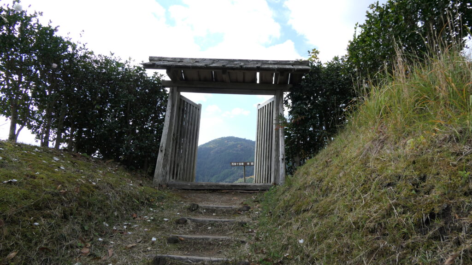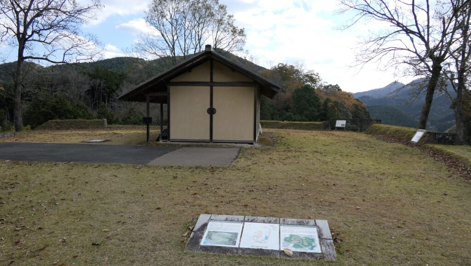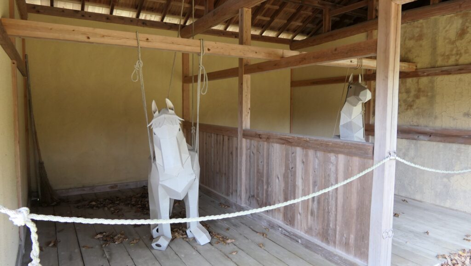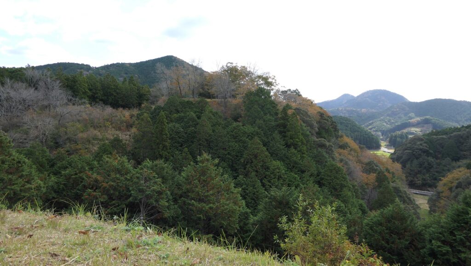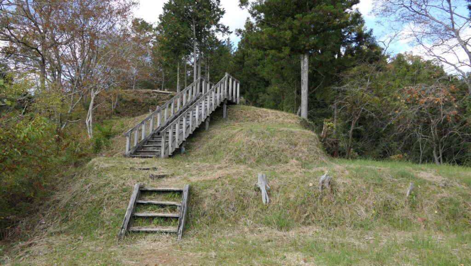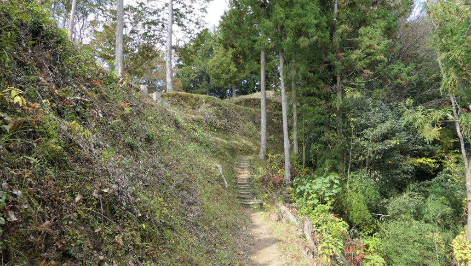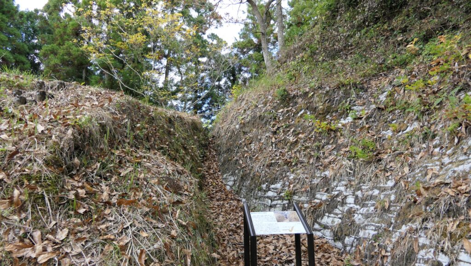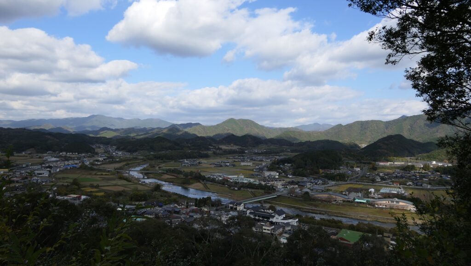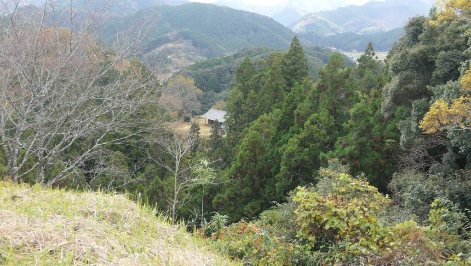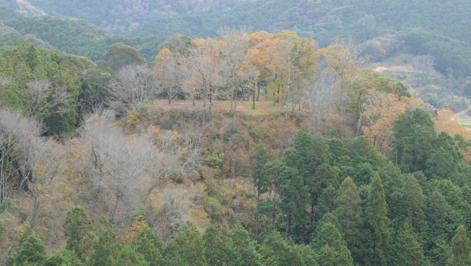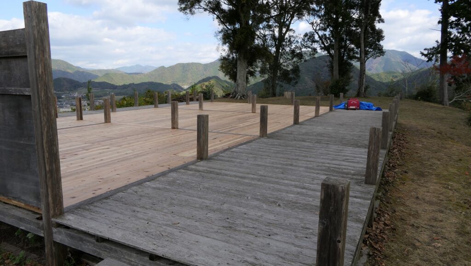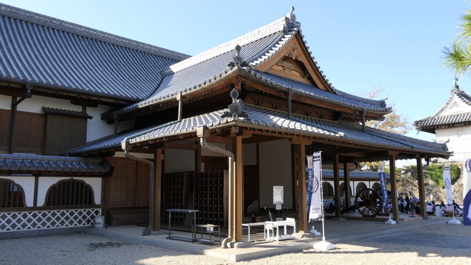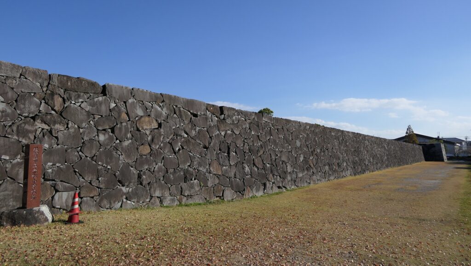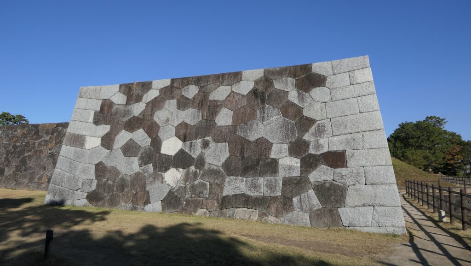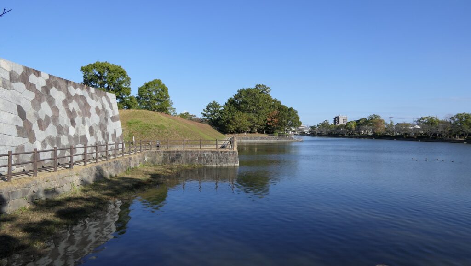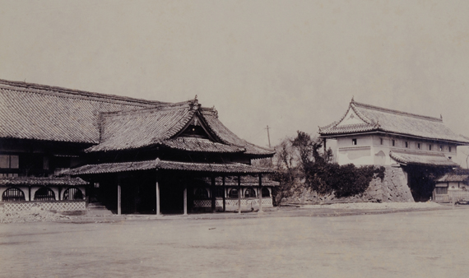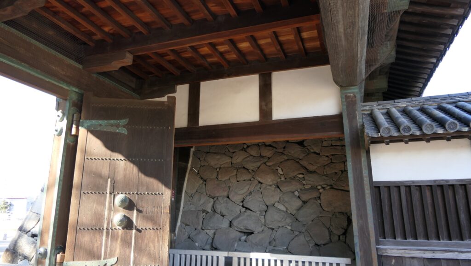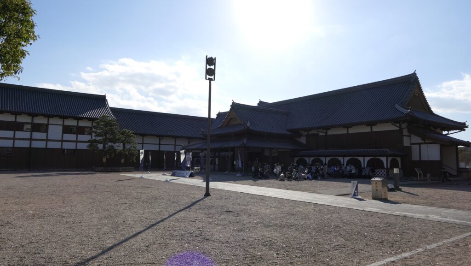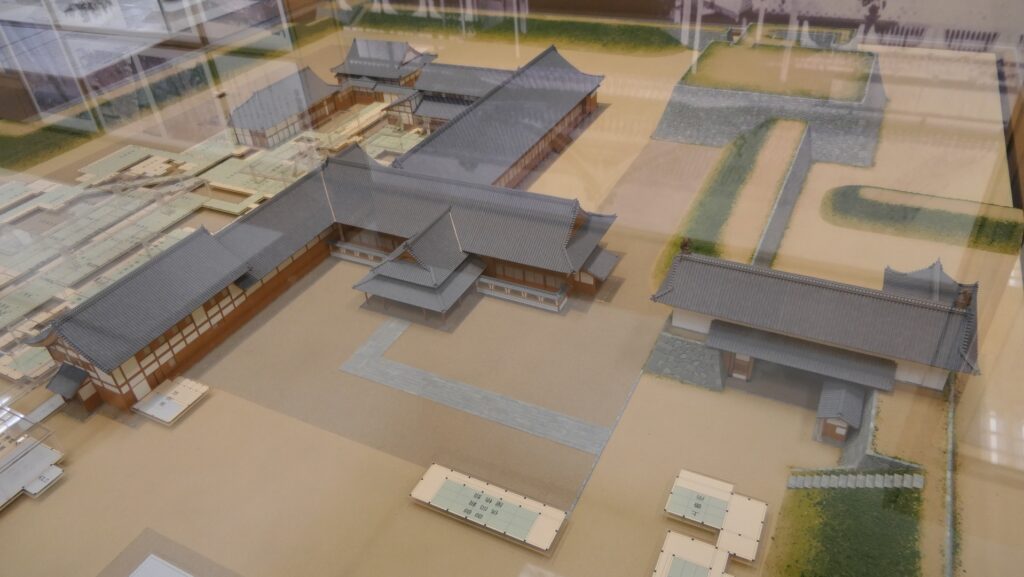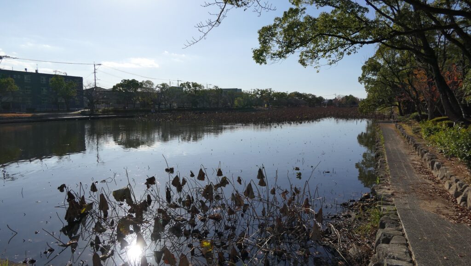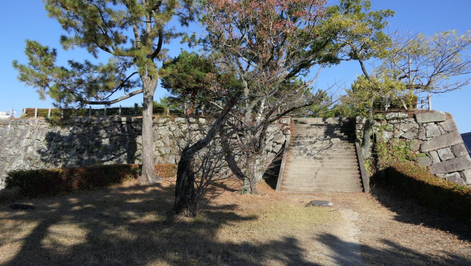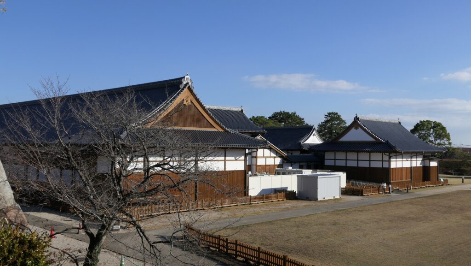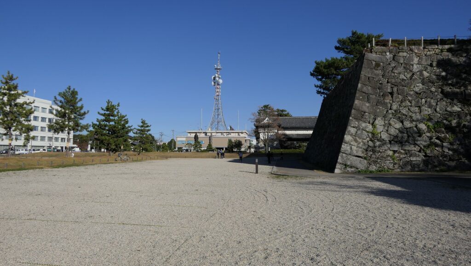Location and History
Castle in Kazusa Province, Debatable ground
In the past, Chiba Prefecture was divided into three provinces, the Awa (the southern region), the Kazusa (the mid region) and the Shimosa (the northern region) from the south to the north on Boso Peninsula. In the 15th Century during the Sengoku Period, the Satomi Clan and the Hojo Clan battled each other many times to rule over the peninsula. The Satomi Clan was based in the Awa Province in the south, while the Hojo Clan first invaded Shimosa Province in the north. The central Kazusa Province naturally became the battlefield by both clans. There were many local lords such as the Takeda Clan and the Masaki Clan in the province. They were either independent, or supported the Hojo Clan, and or the Satomi Clan, depending on the situation.
The range of kazusa Province and the location of the castleThe former Otaki Castle, called Odaki Castle, was said to have been built by the Takeda Clan in the first 15th Century followed by the Masaki Clan in the middle of the 15th Century. The castle was built on a hill facing Isumi-gawa River in the south and deep valleys in the west. Therefore, the clans built several enclosures with dry moats in the east and branch forts in the north to protect the castle. The castle was made of soil using natural terrain, a typical method for building castles at that time.
The relief map around the castleTadakatsu Honda renovates Castle
The Satomi Clan finally managed to capture Kazusa Province including Odaki castle before the unification of Japan by Hideyoshi Toyotomi in 1590. However, Hedeyoshi took the province away the Satomi Clan and gave it to Ieyasu Tokugawa, the new owner of the Kanto Region following the Hojo Clan. One of the Four Generals Serving Ieyasu at that time, was Tadakatsu Honda who was assigned as the lord of Otaki Castle, which was later renamed from Odaki Castle, in 1591. Tadakatsu renovated the castle and developed the castle town in order to protect it against the Satomi Clan which was still located in the Awa Province. However, it is unclear how Tadakatsu renovated. Some historians speculate that the three-level Main Tower was built in the Main Enclosure on the top.
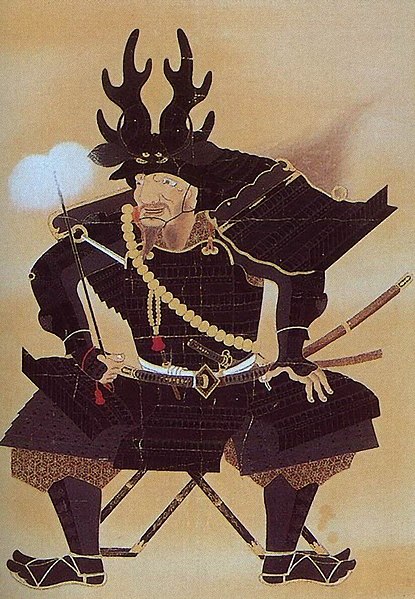
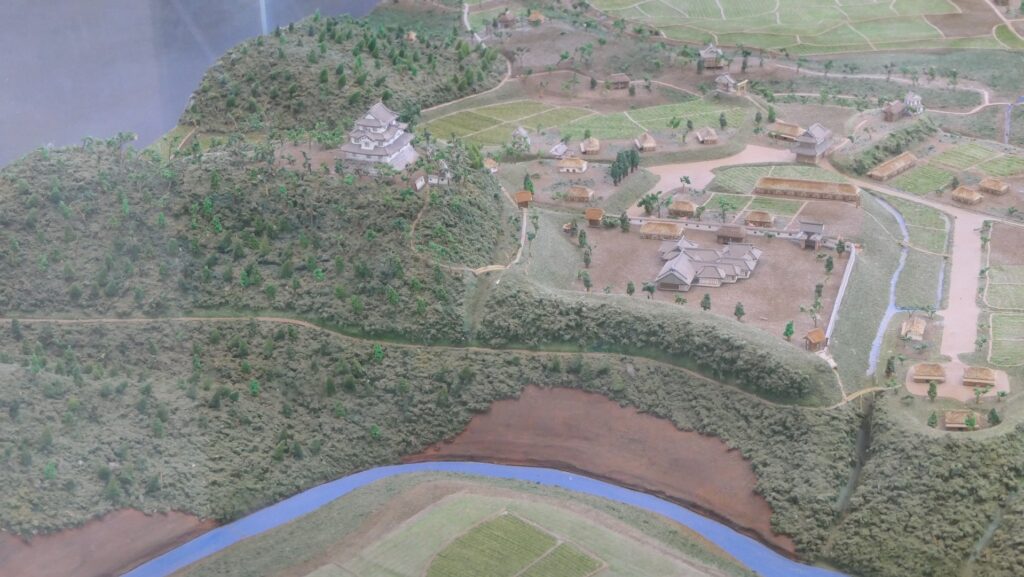
The only evidence of the early stage of Otaki Castle was a record written by Rodrigo de Vivero, a Spanish politician who accidentally visited the castle when he drifted to Japan on his way to Mexico in 1609. He wrote that the first gate made of iron was on a 15-meter high wall, which was most likely the Main Gate, which also had a draw bridge that had a moat.
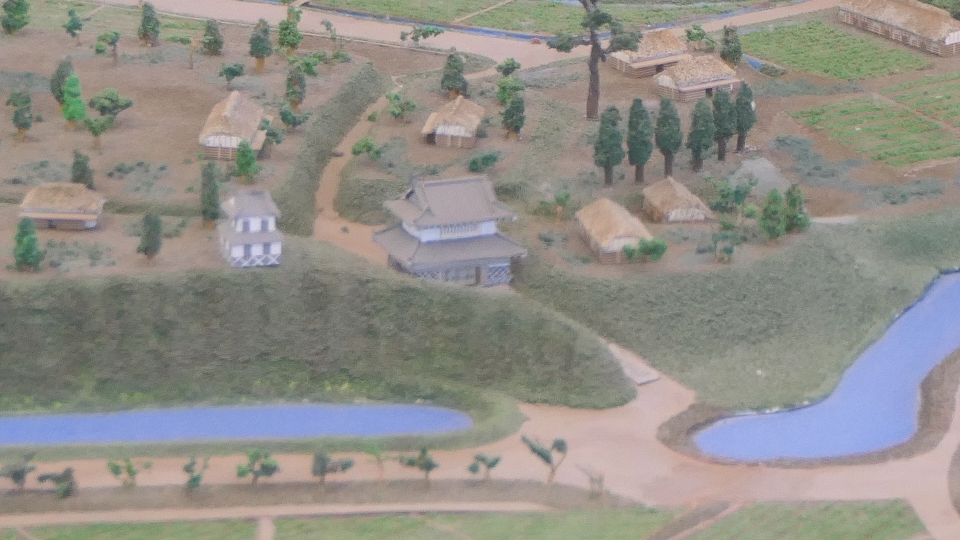
Furthermore, he wrote that the second gate was surrounded by stone walls or stone mounds and there was a deluxe Main Hall made for the lord of the castle, which was decorated with gold and silver inside (probably in the Second Enclosure). However, he didn’t mention the Main Enclosure and whether or not it included the Main Tower.
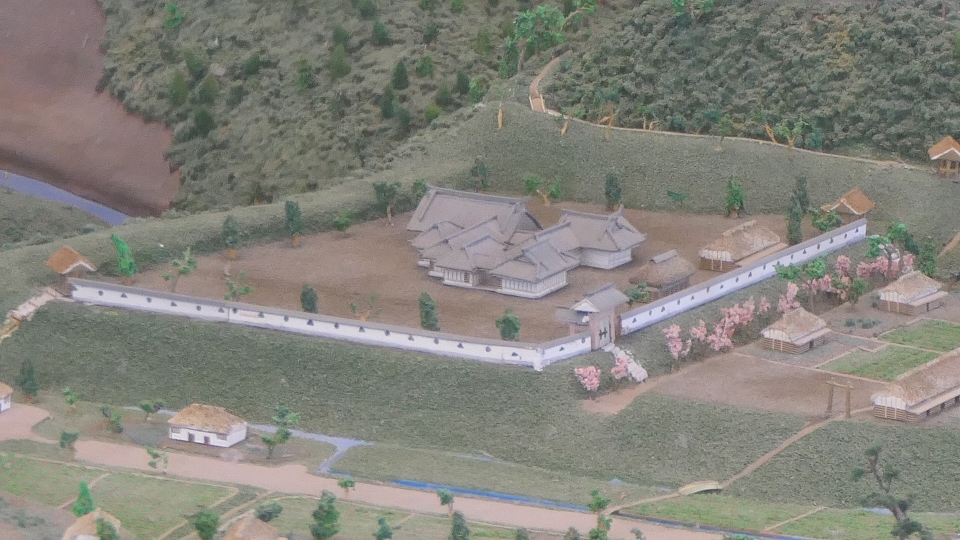
Tadakatsu had been transferred to Kuwana Castle in 1601, so his son, Tadatomo Honda met with Rodrigo de Vivero instead at the hall. Eventually, the Honda Clan was transferred from Otaki Castle in 1617.
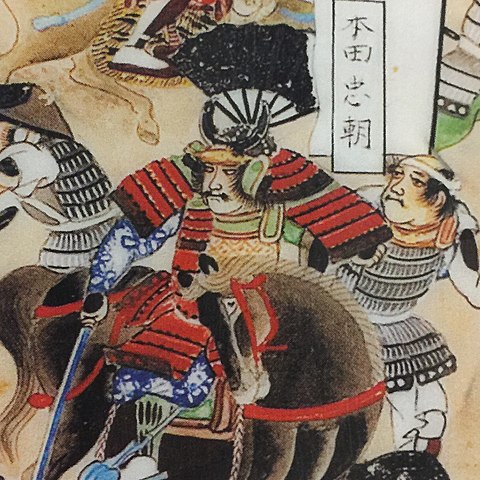
Lords of Castle changes many times
After the lords of the castle left, the ruler of the castle constantly changed between the Aoyama and the Abe Clans in short successions. In the case, the Inagaki Clan in 1702 only managed to rule the castle in as little as 21 days. As a result, the castle was neglected and nobody was there to take care or maintain it. Only when the Matsudaira Clan took over the castle in 1703 did the castle become more stable. According to the Matsudaira Clan’s records, the Main Hall existed only in the Second Enclosure. The Matsudaira Clan’s reign continued until the end of the Edo Period. It was said that the Main Tower was burned down in 1844, however, this information is debatable considering more information has recently come out managing this situation. It’s more plausible to assume, that the Matsudaira Clan continued to maintain and govern the castle until its ultimate demise at the end of the Edo Period. On the other hand, it’s also possible to assume that the town around the castle prospered which is where it is today, in the Boso Peninsula.
