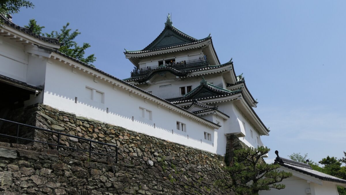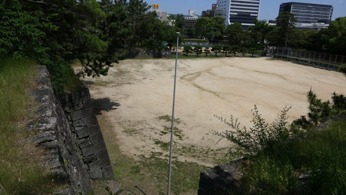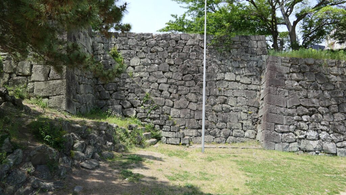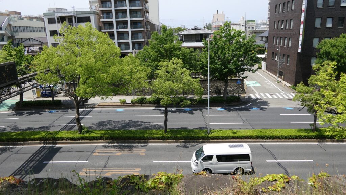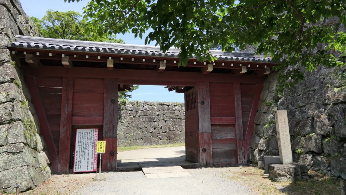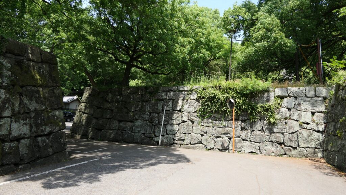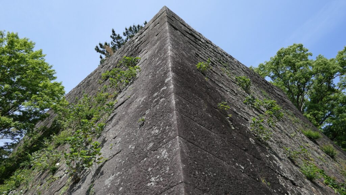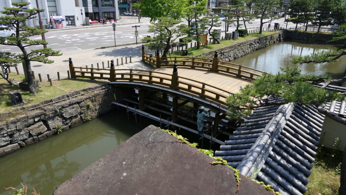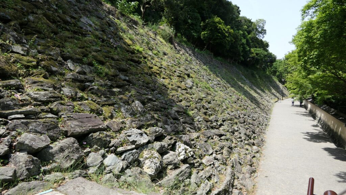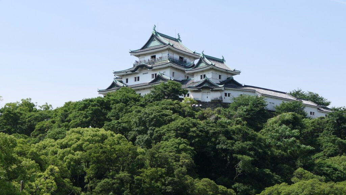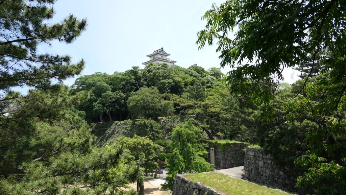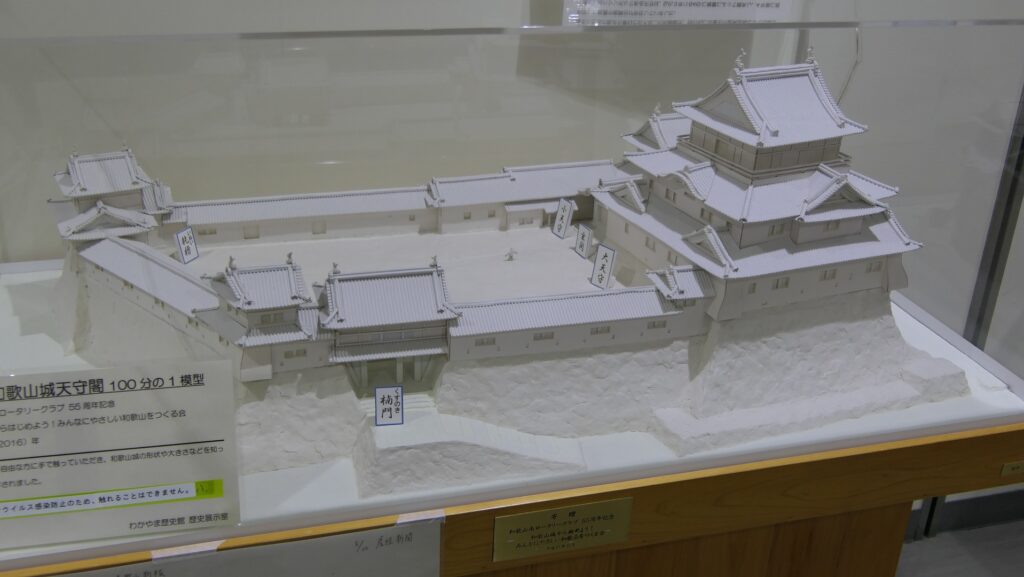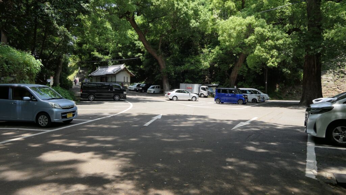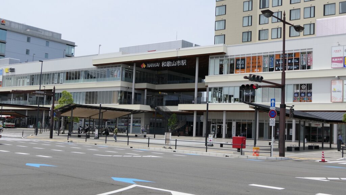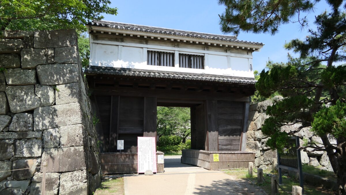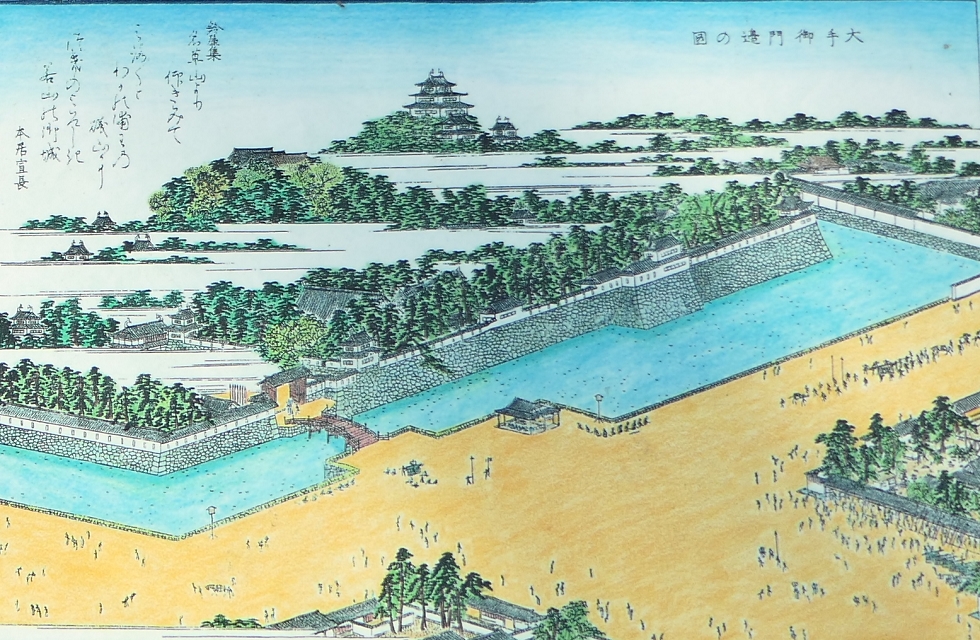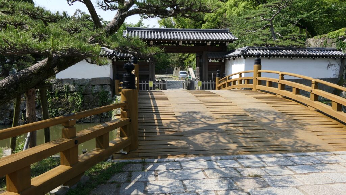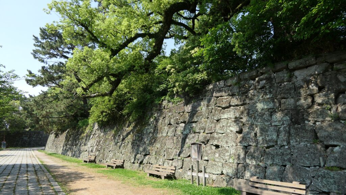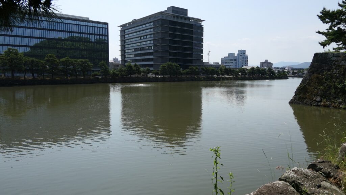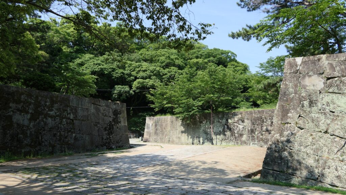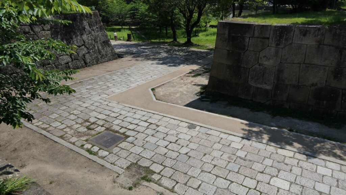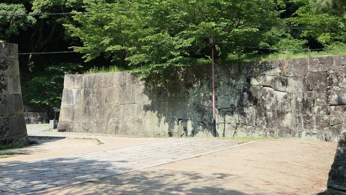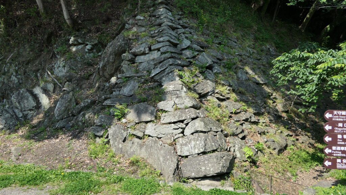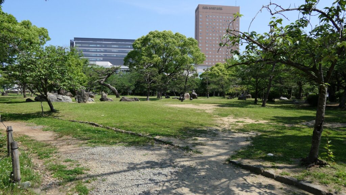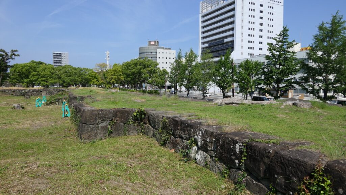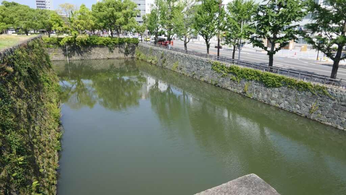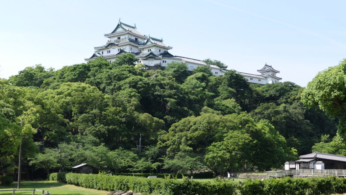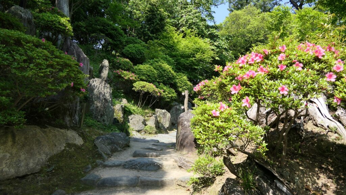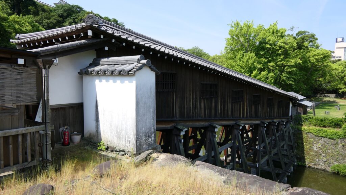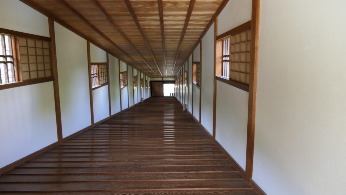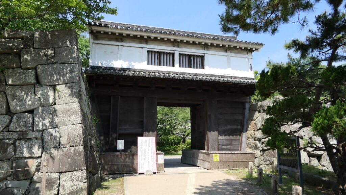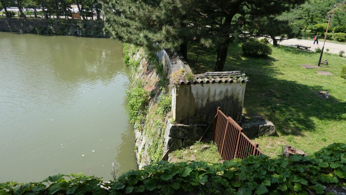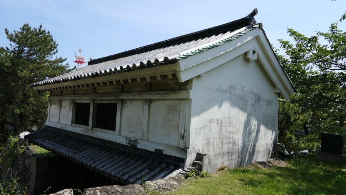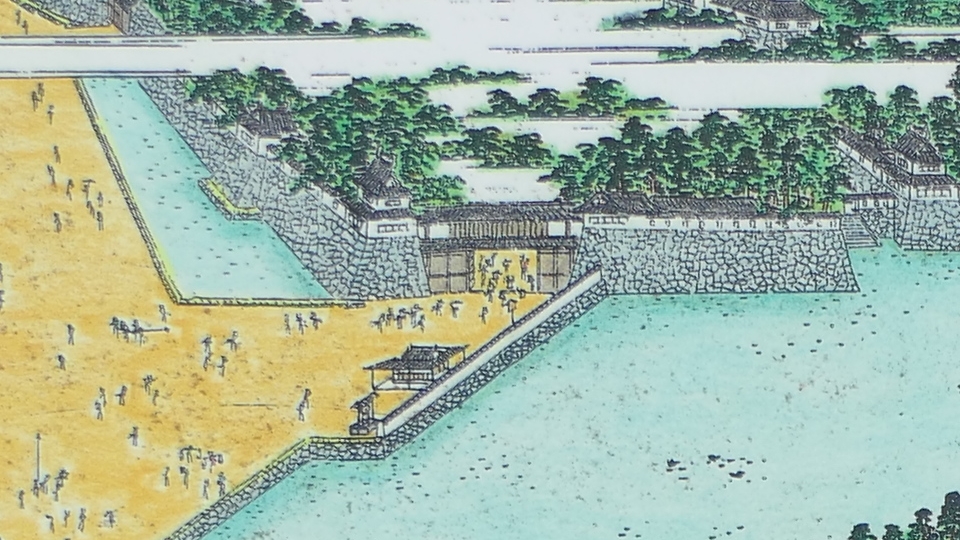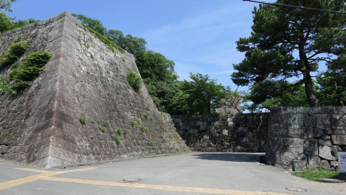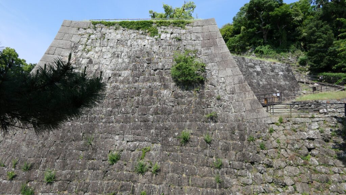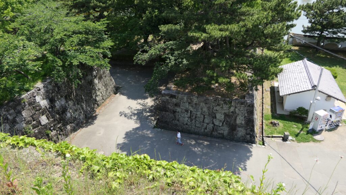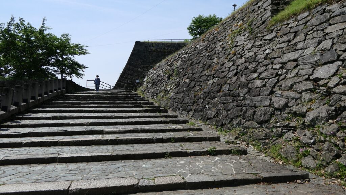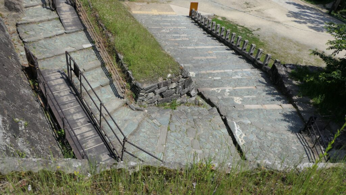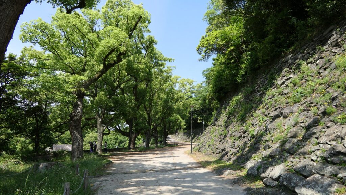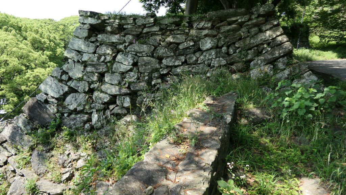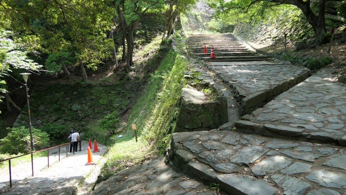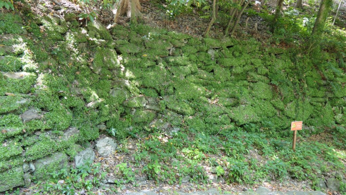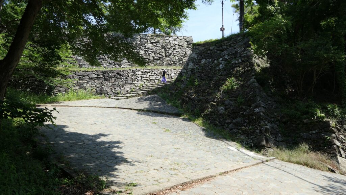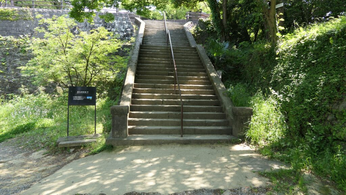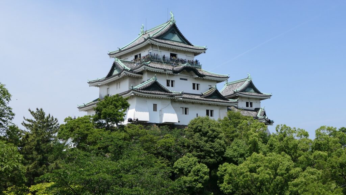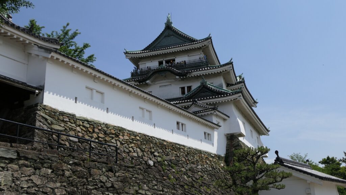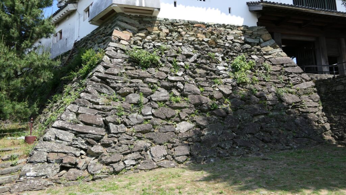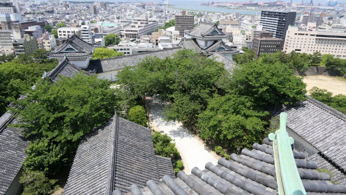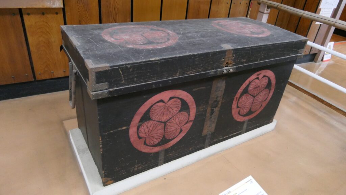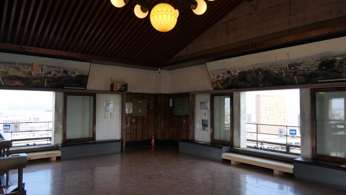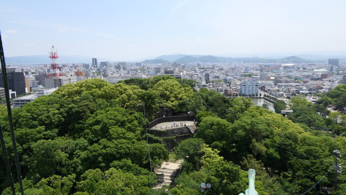Location and History
Castle was built at End of Edo Period
Matsumae Castle was located in the southern edge of Hokkaido Island which was called Ezo until the Edo Period. Only the Matsumae Domain ruled the island in the period because the native Ainu people mainly lived there. There were over 200 domains in Japan throughout the period, which required earning over 10 thousand koku of rice in their territory. However, the Matsumae Domain couldn’t earn enough rice at that time due to the cold climate of the island. So instead, the domain was allowed to trade with the Ainu people exclusively by the Tokugawa Shogunate to maintain it. As a result, the shogunate specially considered it as an independent domain. On the other hand, the domain at first wasn’t allowed to have a castle which needed a higher status that it didn’t have. That’s why the domain had only a hall for the lord, called Fukuyama-kan at its home base of Matsumae until around the end of the Edo Period.
The location of the castleIn 1849, the lord of the domain, Takahiro Matsumae, was suddenly ordered by the shogunate to build a new castle, which was rare in the period. This was because foreign ships often came around Japan, which might have threatened the safety of the country. The homebase of the domain faced Tsugaru Channel between Hokkaido and the mainland of Japan, where these ships could sail. The shogunate expected the domain to build the castle as a base for coastal defense. Takahiro chose a famous scholar of military science, Ichigaku Ichikawa for the location and design of the castle. Ichigaku recommended moving their homebase to another place in Hakodate for the castle. He didn’t think that Matsumae was suitable for the castle because of its location on the halfway point of a gentle slope. However, the domain refused it, saying it was too expensive and they didn’t want to leave the familiar environment of Matsumae. Finally, the castle was built by replacing the Fukuyama-kan hall in 1855, which was eventually renamed Matsumae Castle.
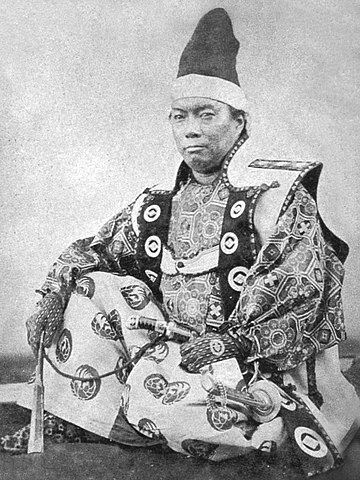
Castle is mixed with Traditional Japanese style and Modernized features
Matsumae Castle is one of the latest castles to be built using Japanese style, such as having a Main Tower, turrets and gates built with stone walls in several separated enclosures. The castle actually had the Main Enclosure including the three-level Main Tower, its gate and the Main Hall for the lord. The Second Enclosure with several turrets was also built blow the Main Enclosure. The Third Enclosure with the Front Gate was further below. The Inner and Outer Moats were dug between them. On the other hand, the castle had some advanced and specific features. 7 batteries were built towards the sea in the Third Enclosure as a base for coastal defense. The turrets in the Second Enclosure, such as Taiko-Yagura or the Drum Turret, were used as the command posts for the batteries. The stone walls of the castle were built precisely using a method called Kikko-zumi or the Tortoise Shell style. However, those of the Main Tower were not built high at only around 3m, which made it harder to target for ships with guns. The walls of the tower were also built strongly that can withstand gun attacks.
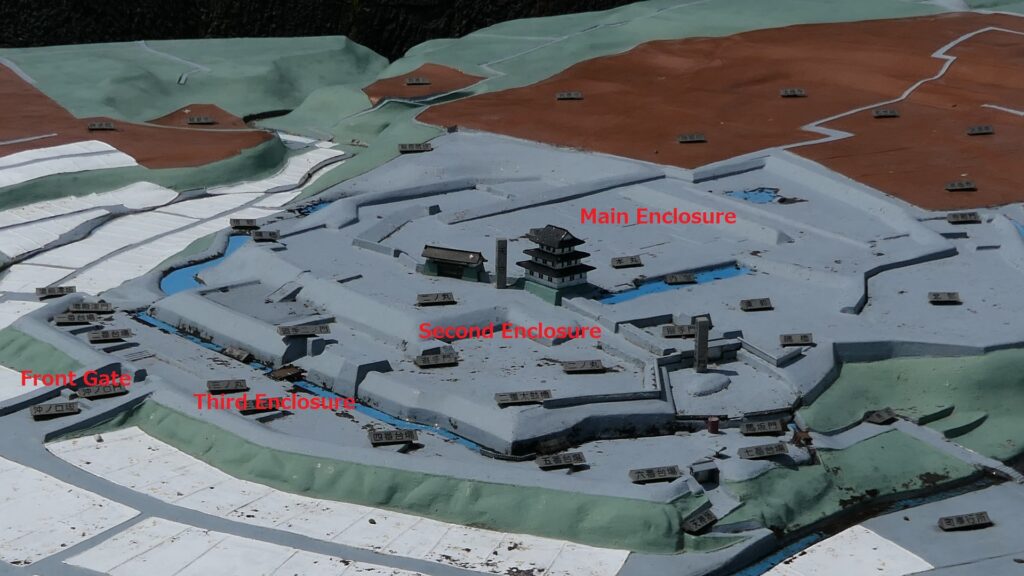

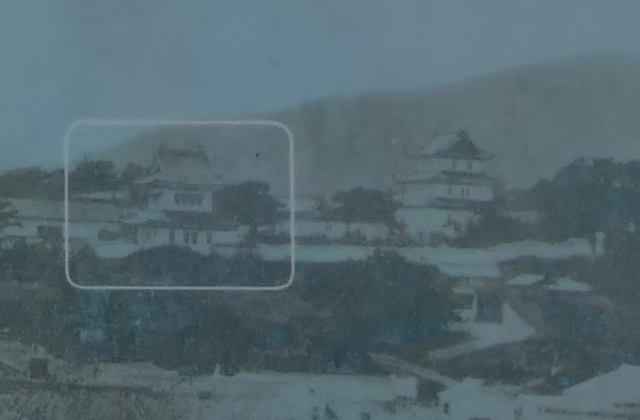
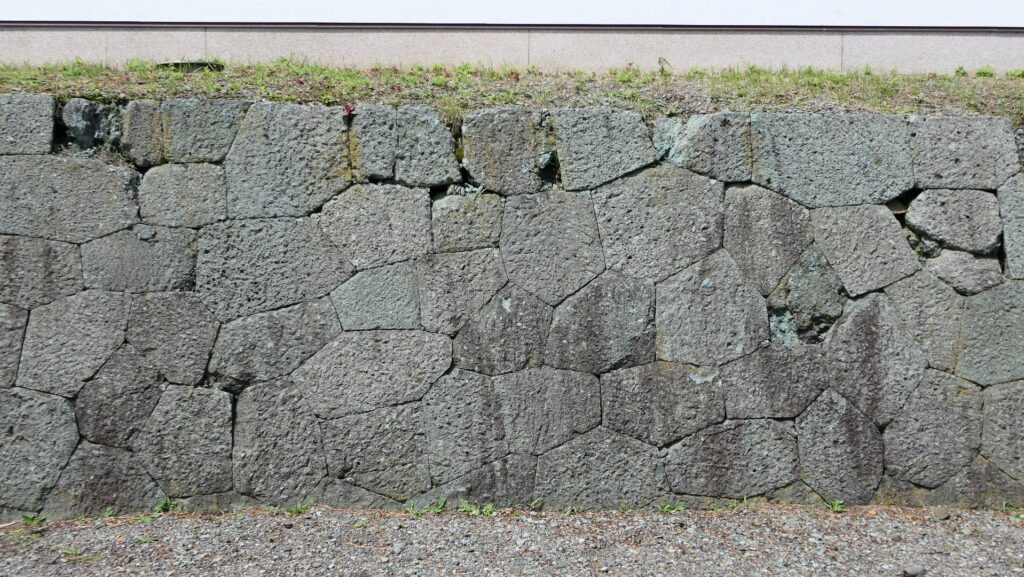
Castle falls twice during Meiji Restoration
The first battle at the castle happened in 1868 during the Meiji Restoration, but not against foreign ships but rather against Japanese troops. The former Shogunate Army led by Takeaki Enomoto escaped from the main land to Hokkaido and captured Goryokaku in Hakodate and they made it their home base. Then, they sent troops led by Toshizo Hijikata and a fleet to Matsumae Castle. The attackers and the defenders in the castle at first fought each other with cannonade. A ship (Banryu-maru) of the fleet had to withdraw being shot by a battery outside of the castle. However, Hijikata also attacked the side and the back of the castle. In fact, the back side was the weakest point of it. This was because the gentle slope, where it was built on, was easy to attack from the back. Moreover, the Matsumae Domain spent a lot of money on the front facing the sea, but only a few on the back. The castle would eventually fall.
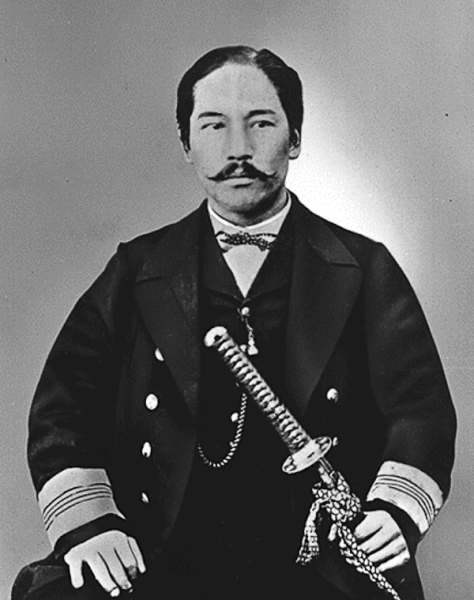
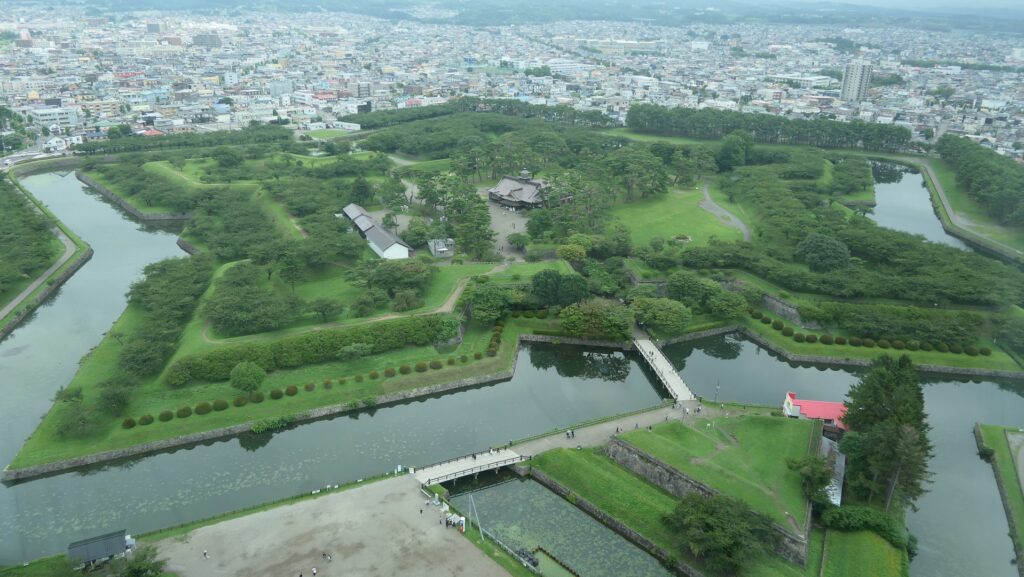
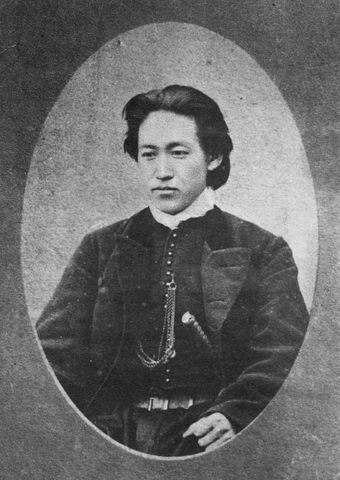

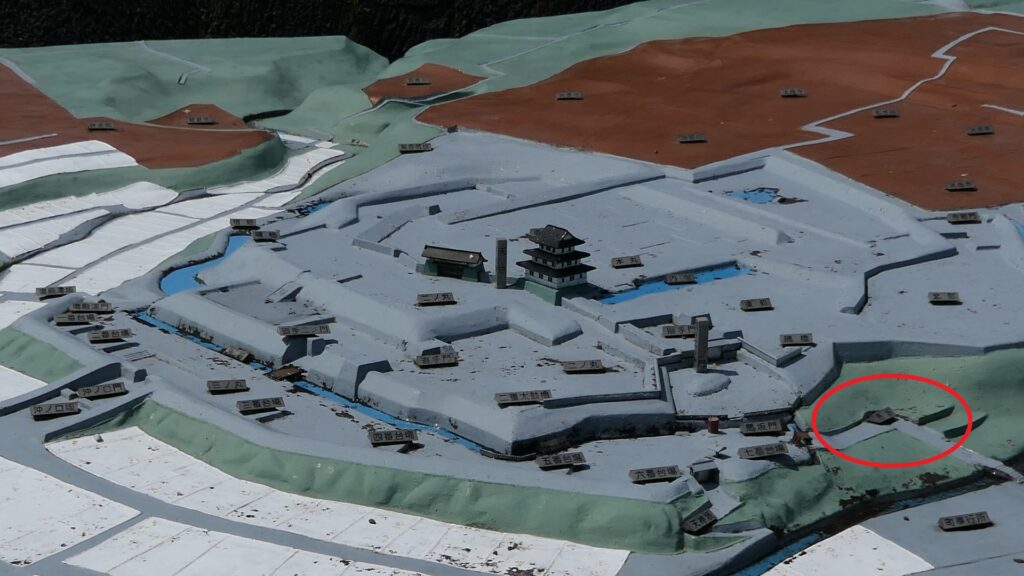
In the next year, the warriors of the domain, who managed to escape to Aomori in the main land, tried to retaliate with the help of the New Government Army to get Matsumae Castle back. They equipped stronger guns with a more modernized fleet than the former Shogunate Army. They landed at Hokkaido again and got close to the castle by fighting. When they attacked the castle from the other side of it, the defender of the former Shogunate Army eventually surrendered.


