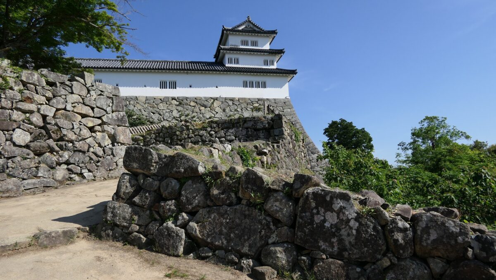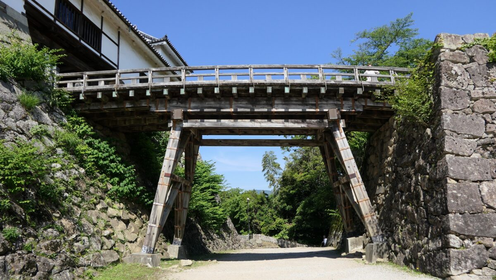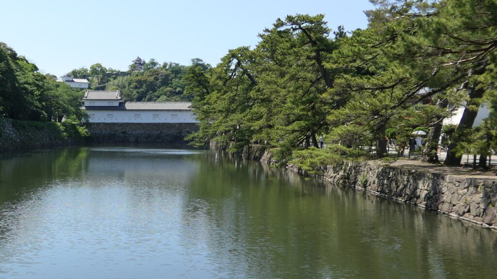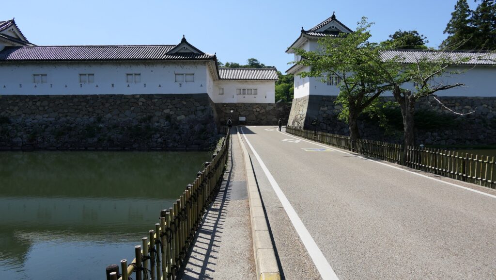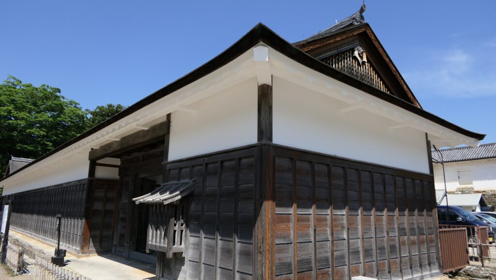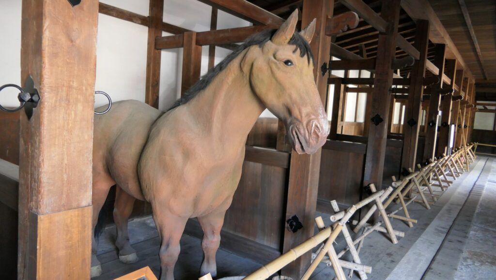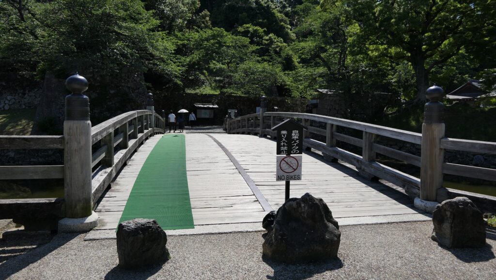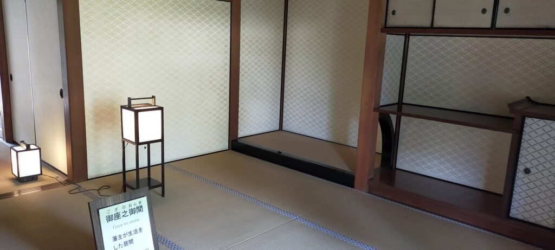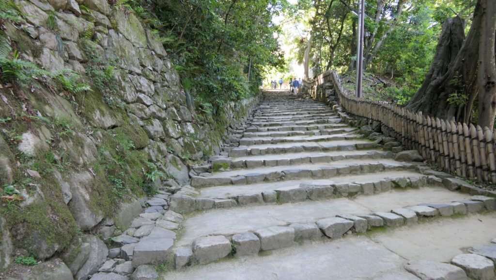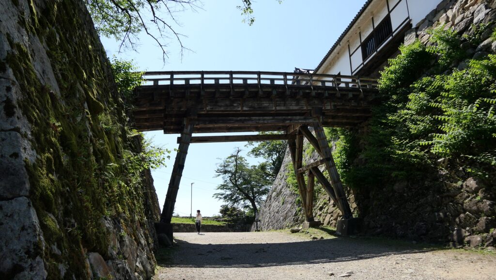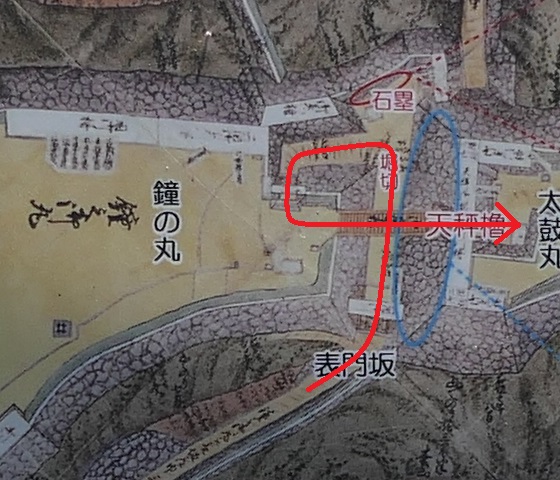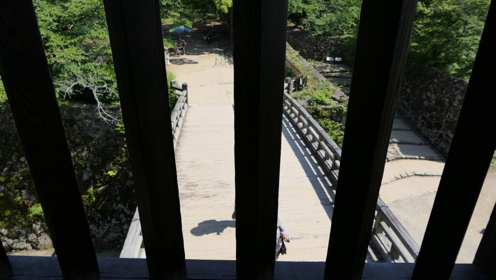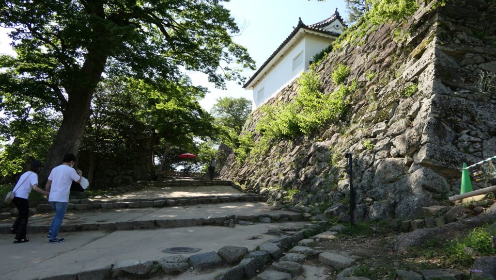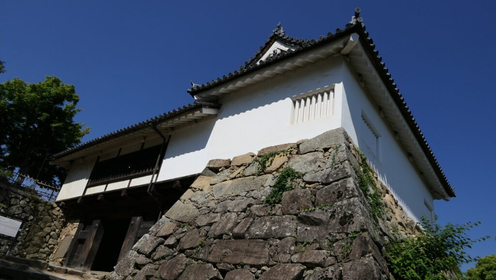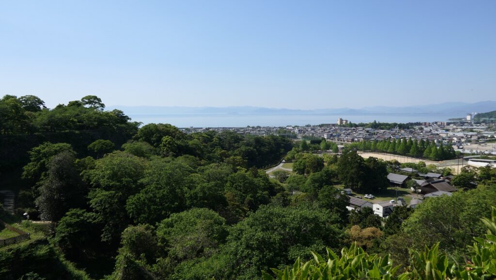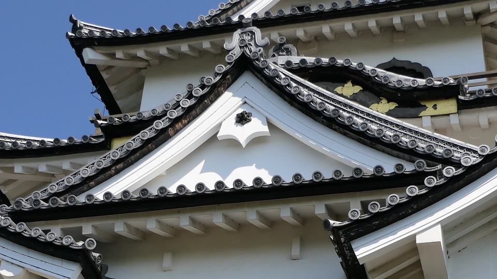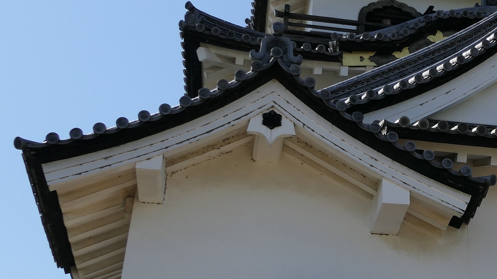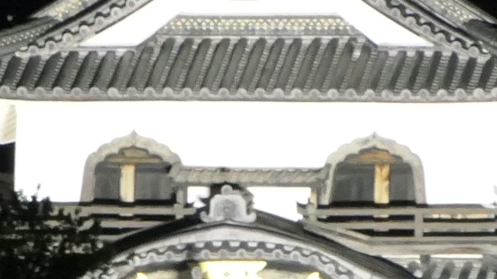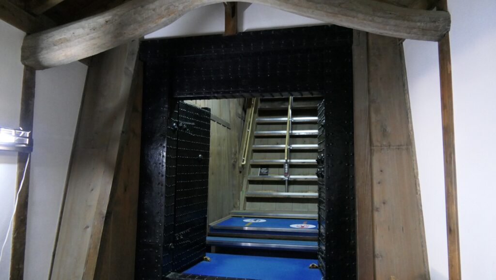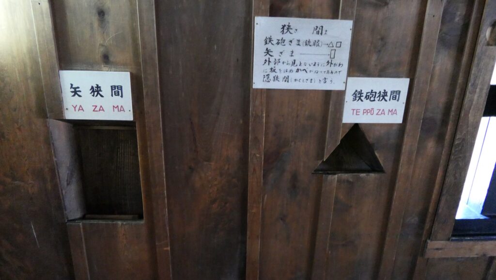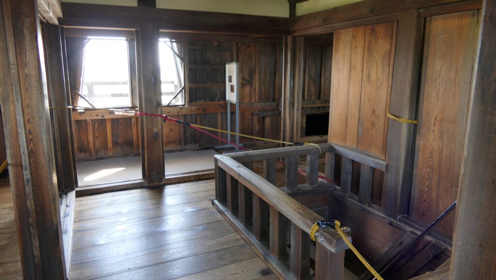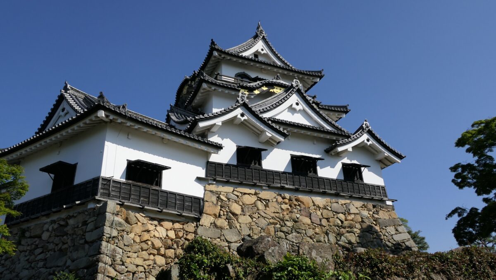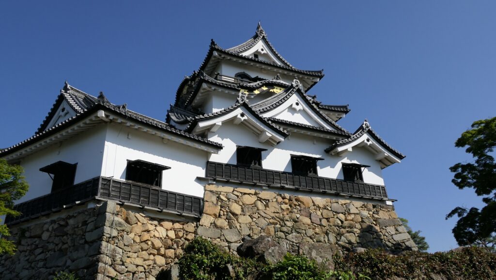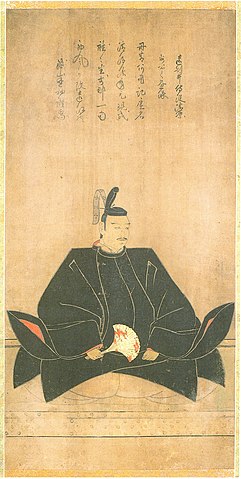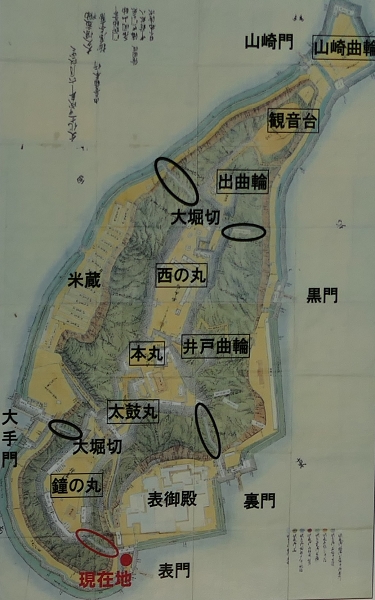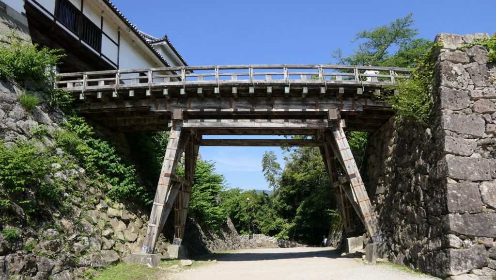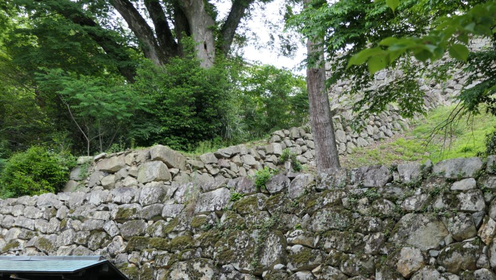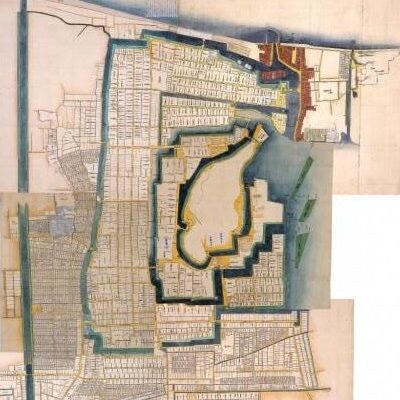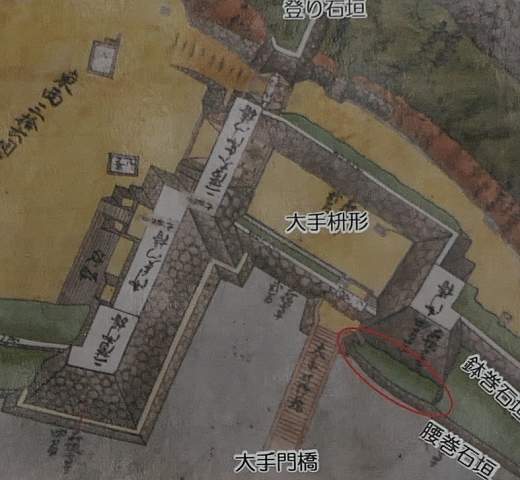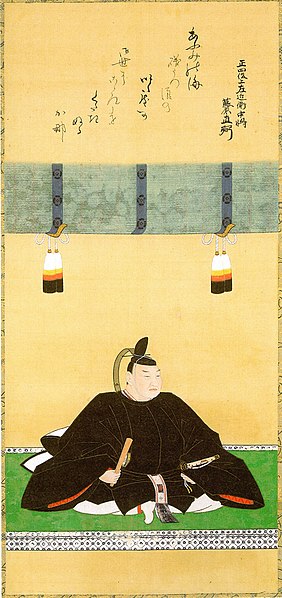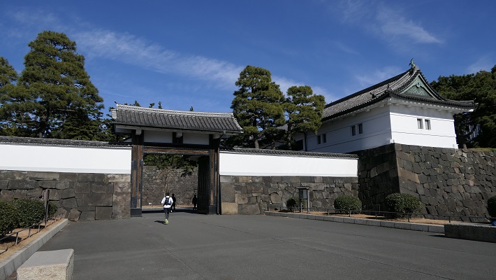Features
Western Enclosure, Guardian of Back Side
There are many other attractions in this castle. For example, there is the Western Enclosure in the back of the Main Enclosure. It has the remaining Western Enclosure Three-level Turret to protect the back side of the castle. There is also another large, deep ditch with a bridge over it in front of the turret like the front side. This castle was protected strictly on both sides.
The aerial photo around the castle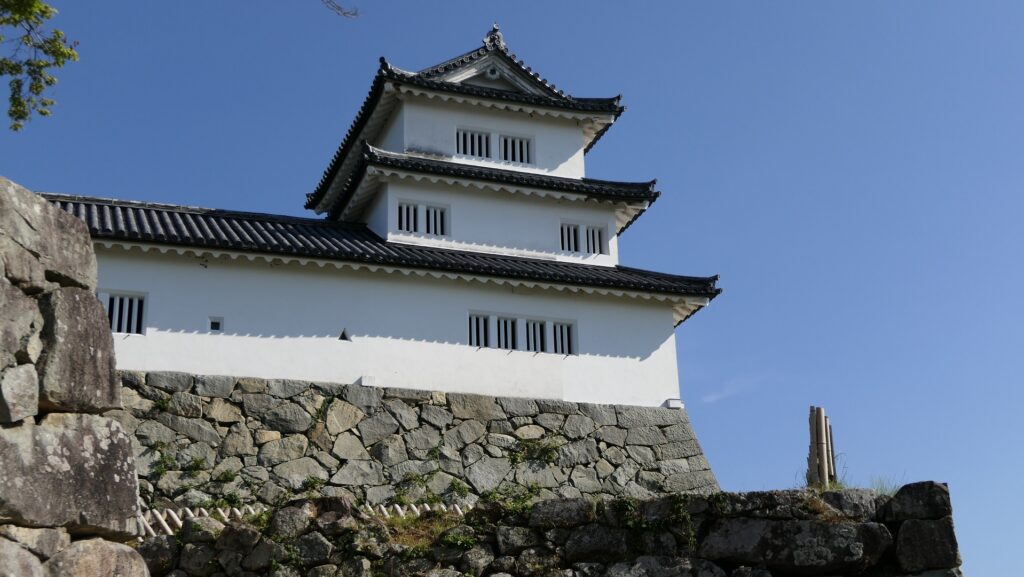
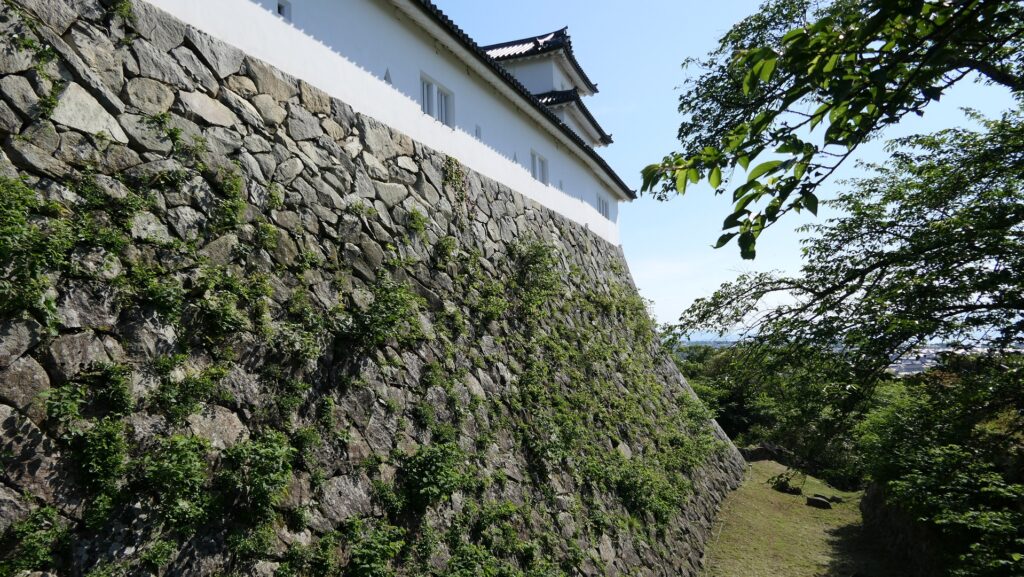
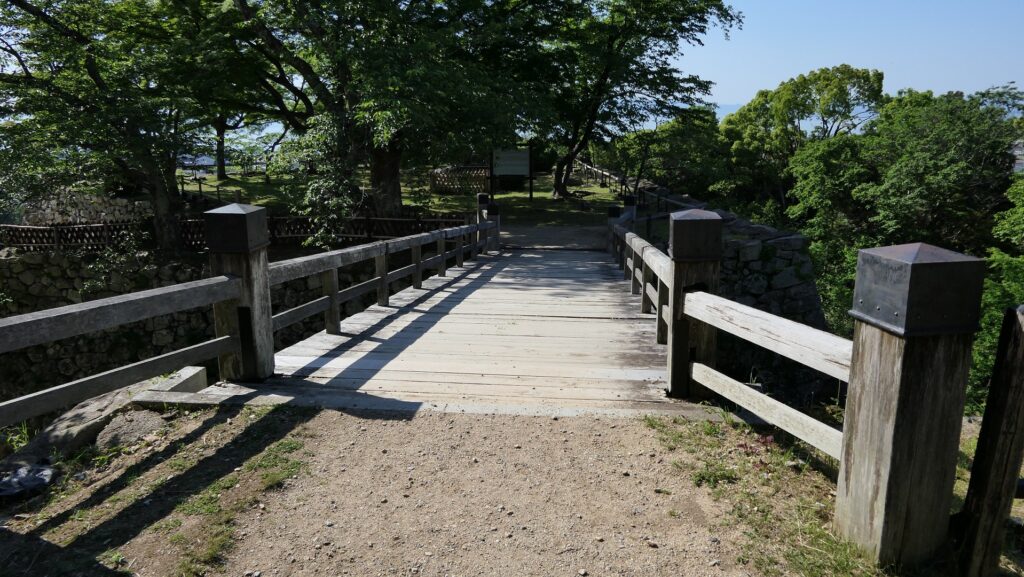
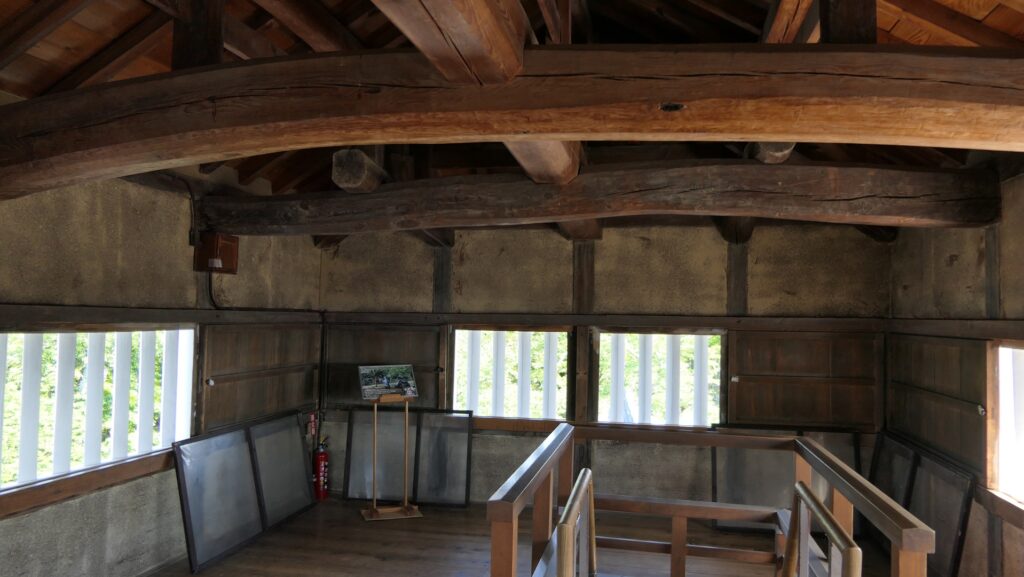
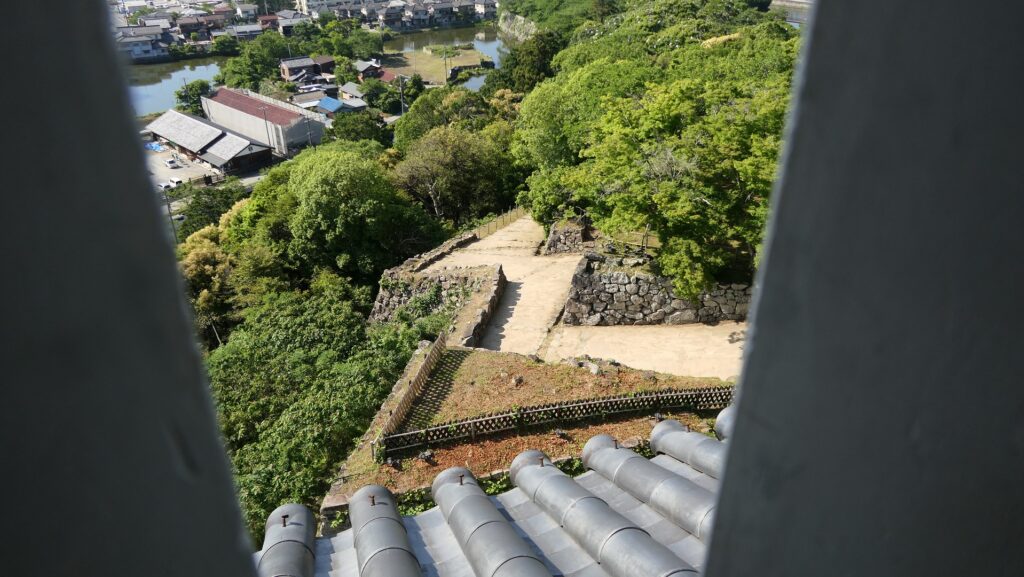
Extensive Original Front Side
Also consider walking around the southwest part of the castle, on the opposite of the front entrance. You will see there is still a large area surrounded by the Middle Moat and the Inner Moat. It is very comfortable to walk along the moats looking up the Main Tower. You will see the Kyobashi-guchi-mon Gate Ruins behind the Middle Moat, the Main Gate Ruins behind the Inner Moat and so on. You can also see this area had originally been the front side of the castle against the Toyotomi Clan at Osaka Castle in this direction.
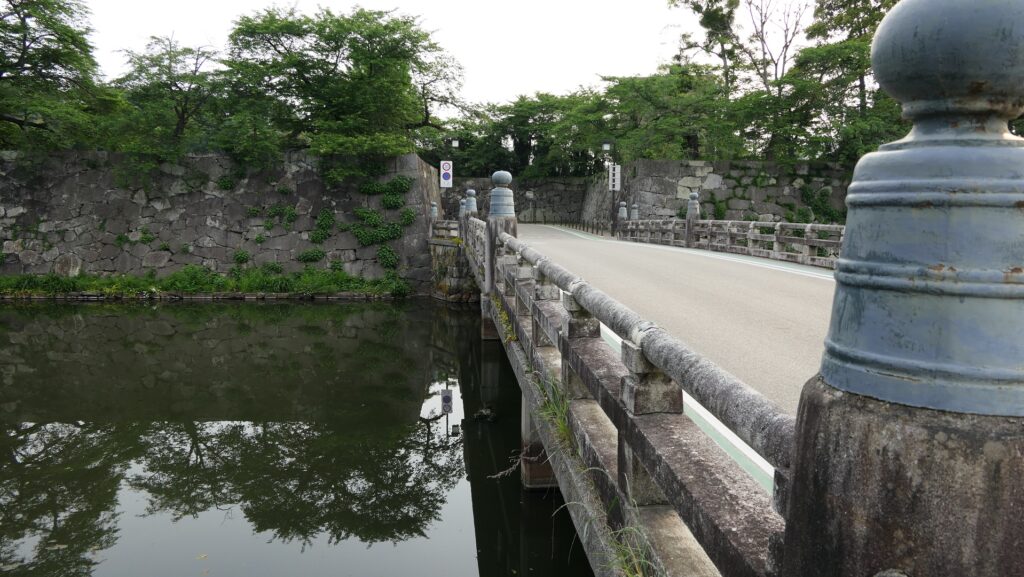
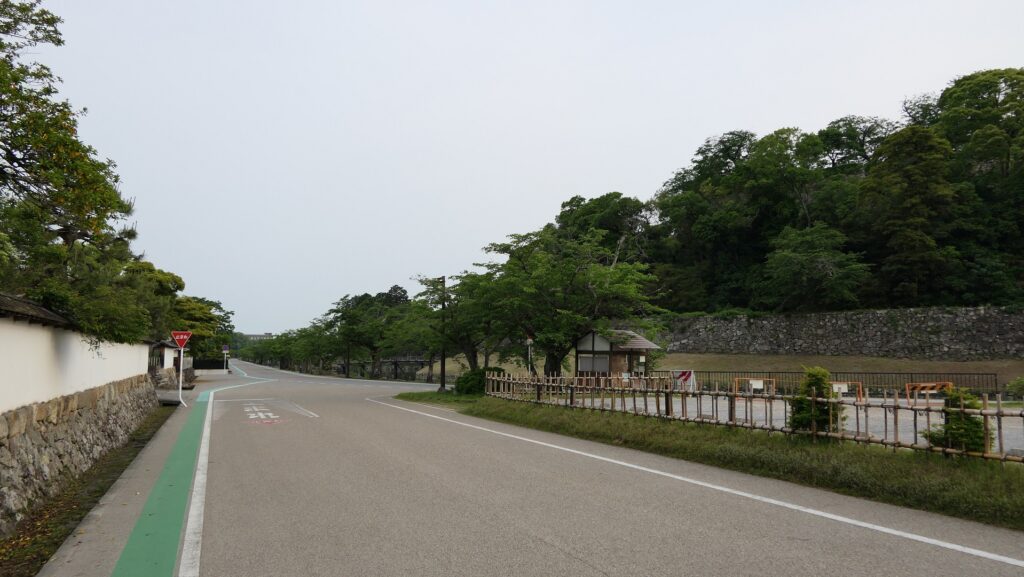
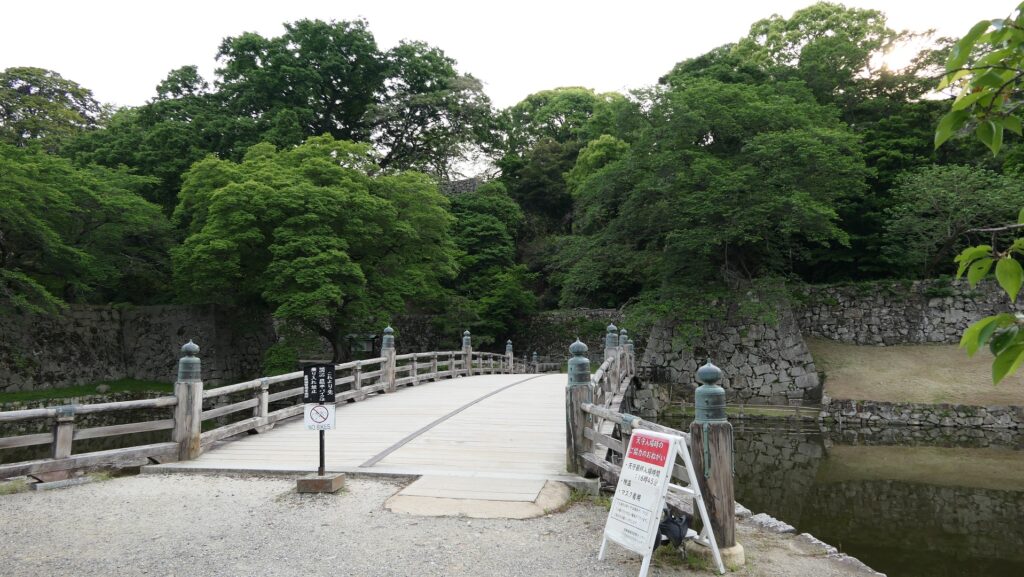
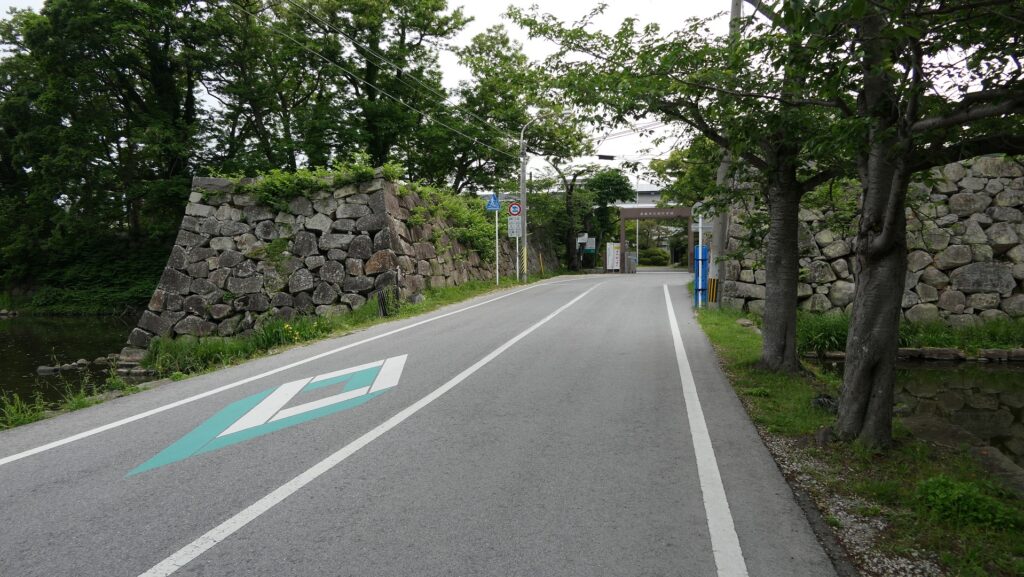
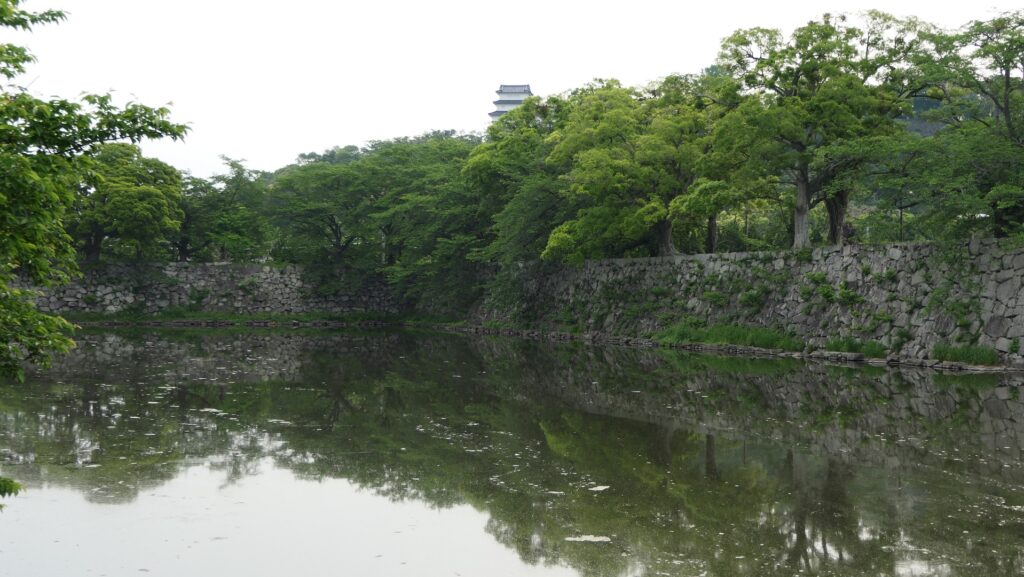
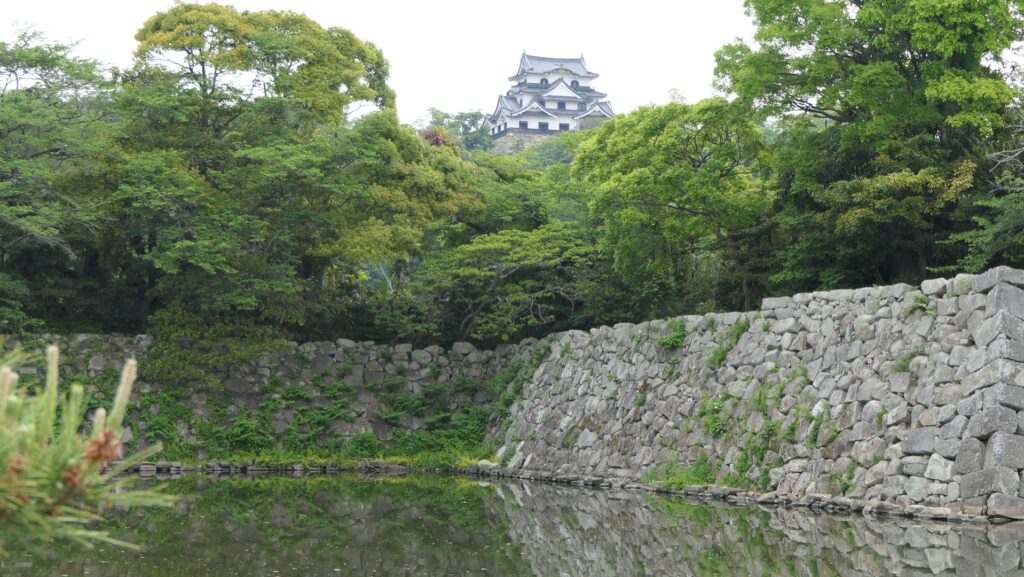
Later History
After the Meiji Restoration, Hikone Castle was under the Japanese Army to be sold. When the Emperor Meiji visited Hikone in 1878, he felt sorry about the lost of the castle and ordered to preserve it. The castle was owned by the Imperial Household, followed by the Ii Clan and now Hikone City. In 1945 during World War II, the US Army was planning an air raid to Hikone in the evening, on August 15th just after the Emperor Showa declared the end of the war. The castle might have been saved by the emperors twice. Hikone City is trying to register the castle on the World Heritage List.
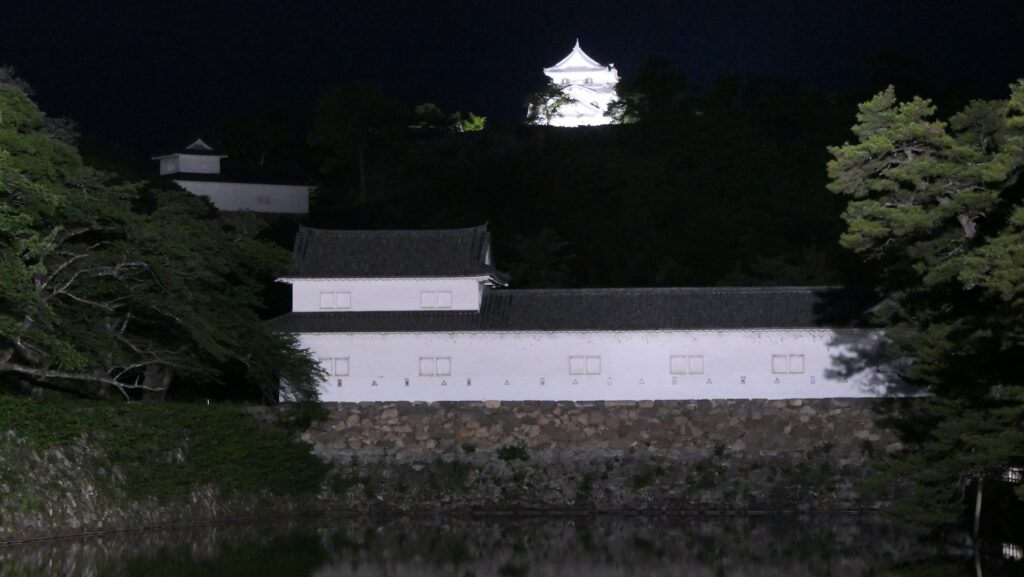
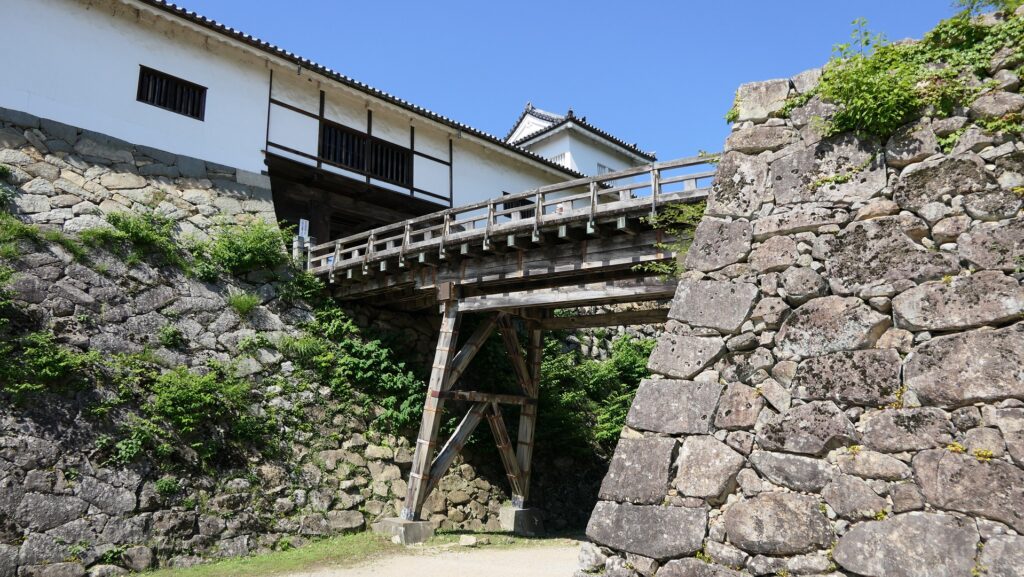
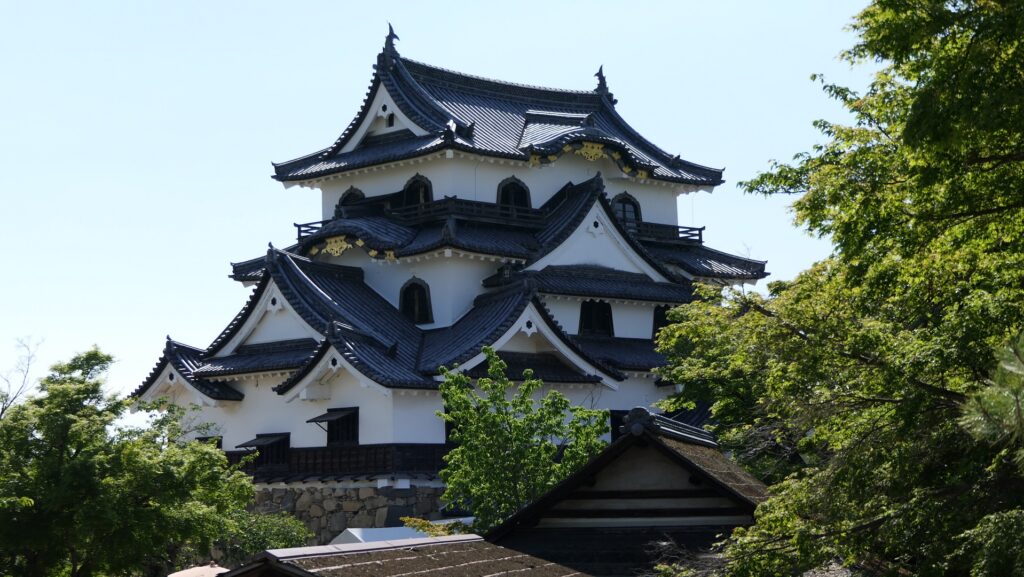
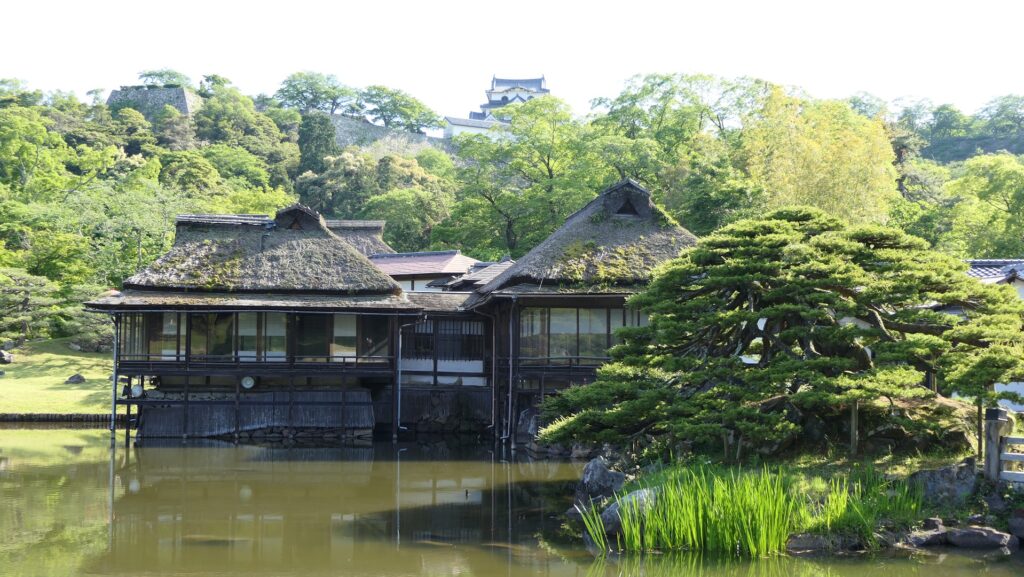
My Impression
When I visited Hikone Castle, I was very pleased to enter not only the Main Tower, but also most of the remaining turrets. It is very rare compare to other castles. I asked an officer why they allow some visitors to enter these turrets. His answer was that because they stored all of the items in the castle buildings into the Hikone Castle Museum. I understood it and was impressed by the great efforts of the city for preserving and continuing the castle into future generations.
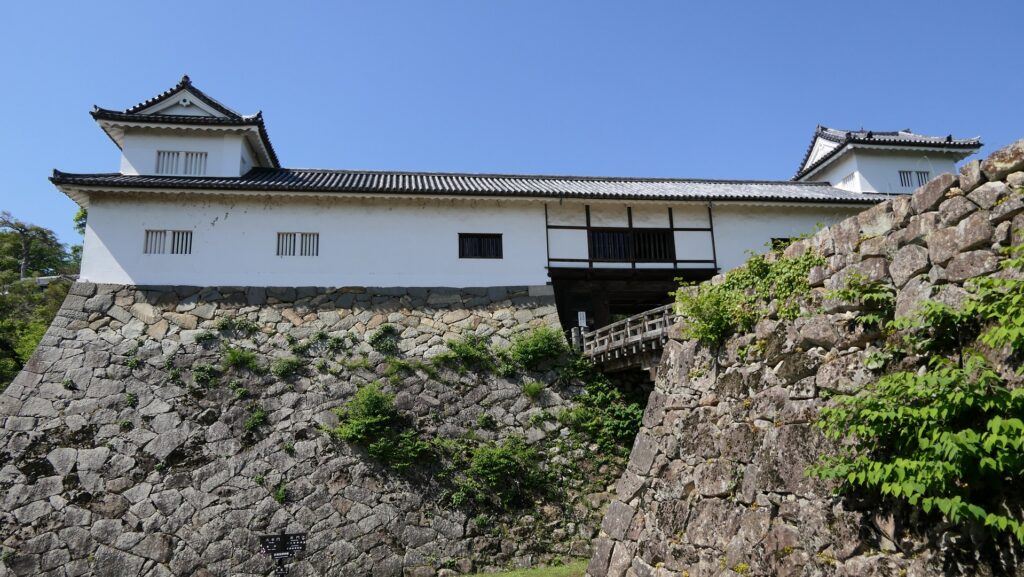
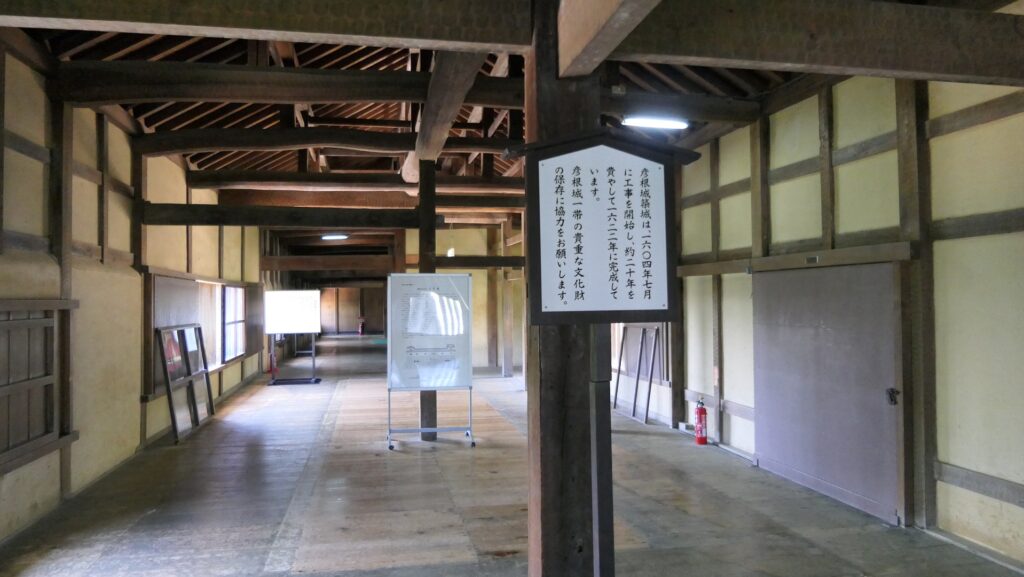
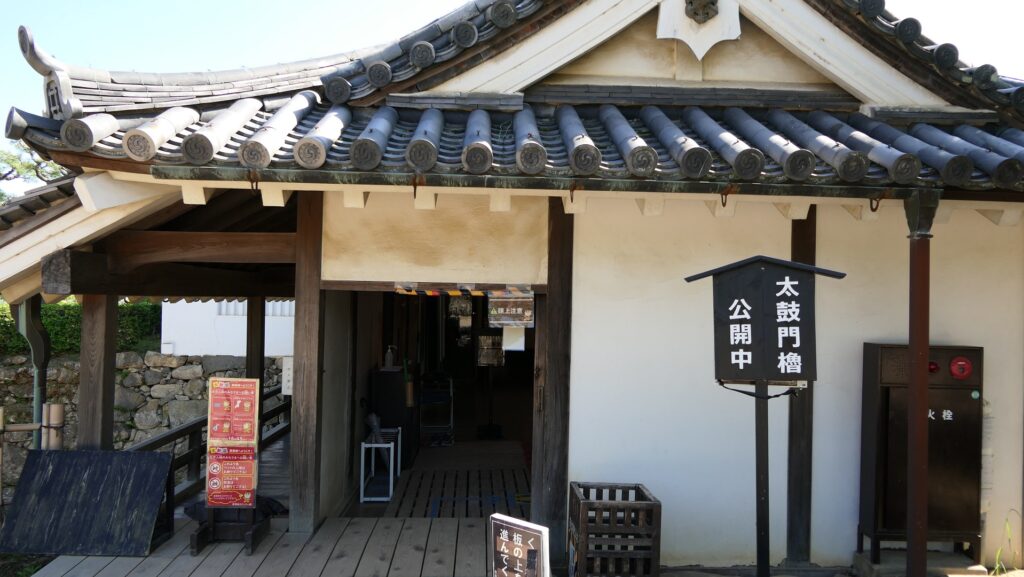
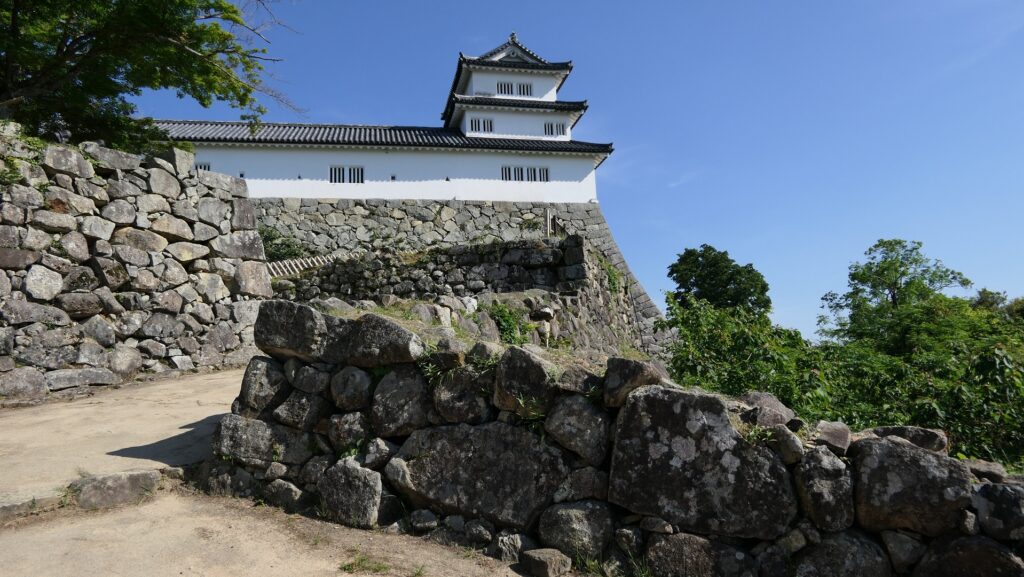
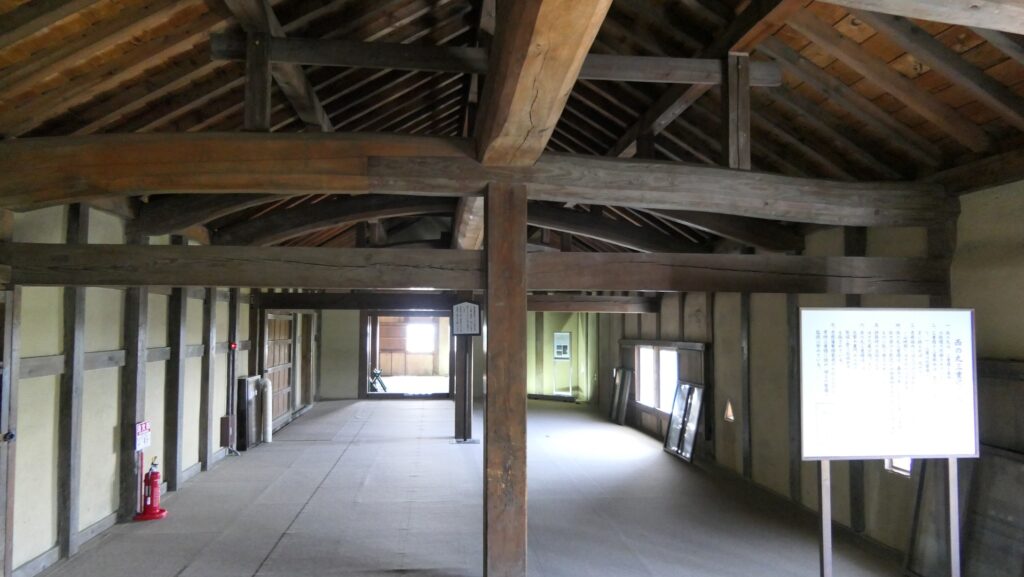
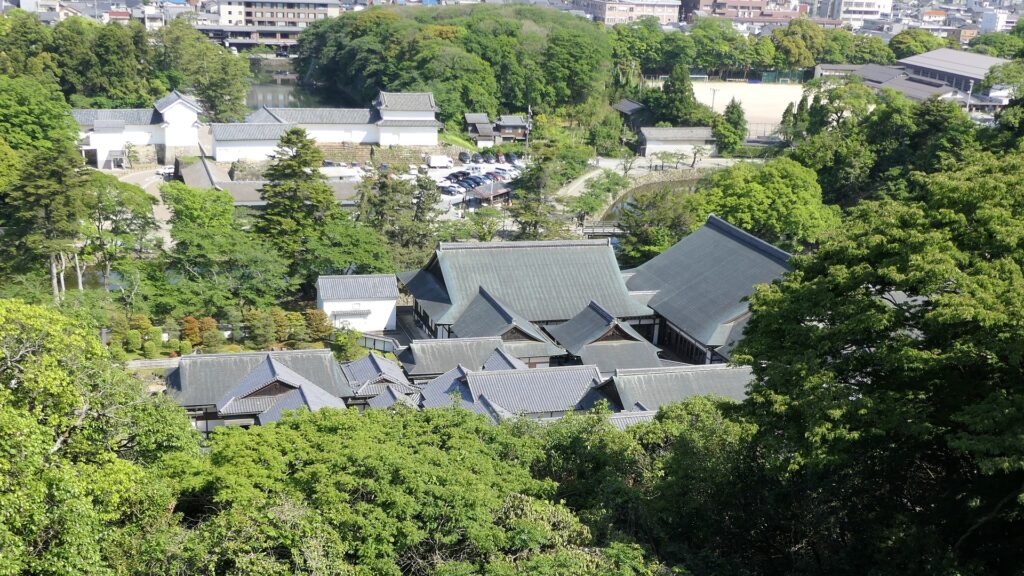
How to get There
If you want to visit the castle by car, it is about 10 minutes away from Hikone IC on the Meshin Expressway. There are several parking lots in the castle site.
By public transportation, it takes about 15 minutes on foot from the JR Hikone Station.
To get to Hikone Station from Tokyo: Take the Tokaido Shinkansen super express and transfer to the Biwako Line at Maibara Station or Kyoto Station.
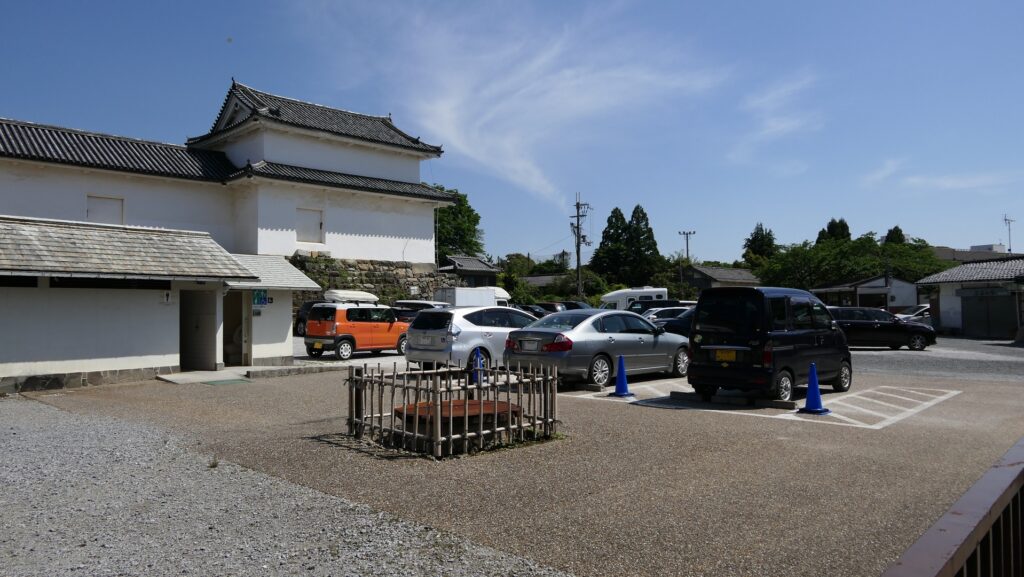
Links and References
That’s all. Thank you.
Back to “Hikone Castle Part1”
Back to “Hikone Castle Part2”

