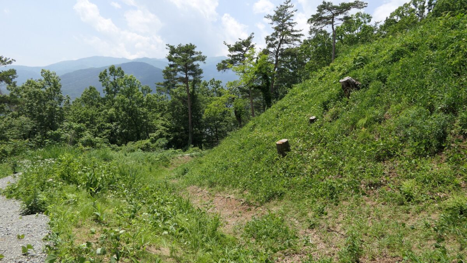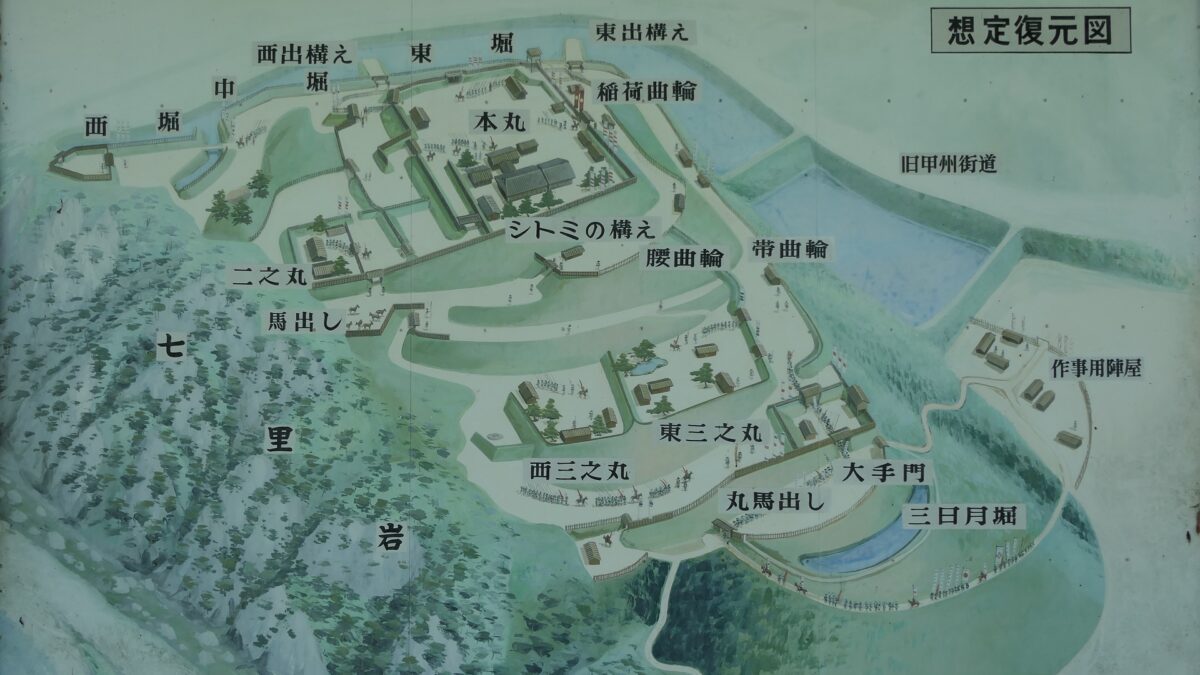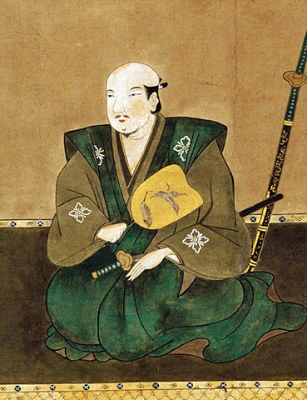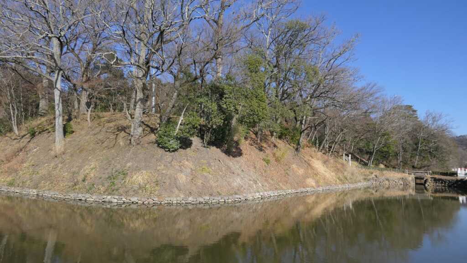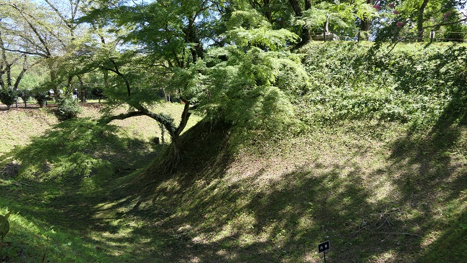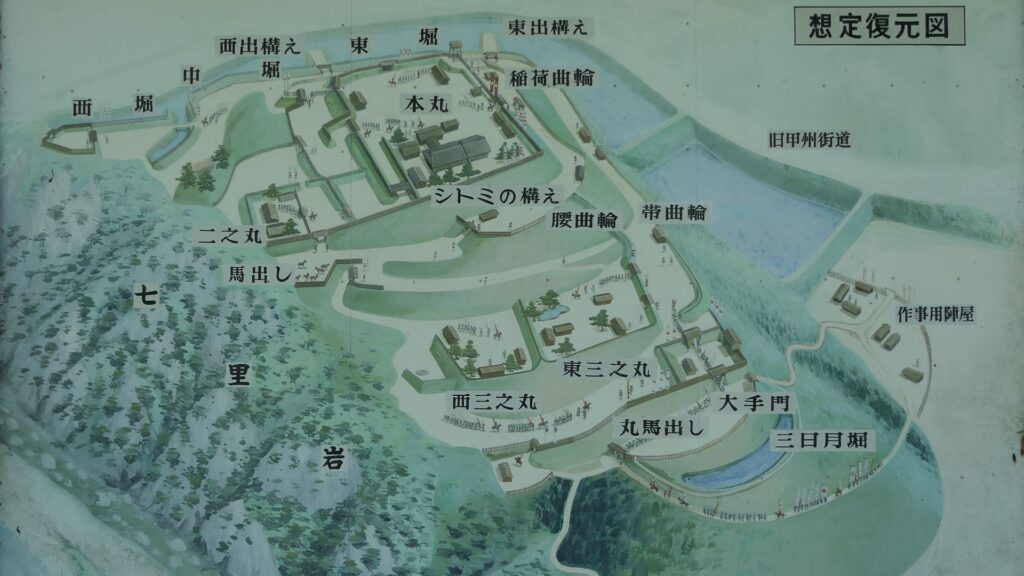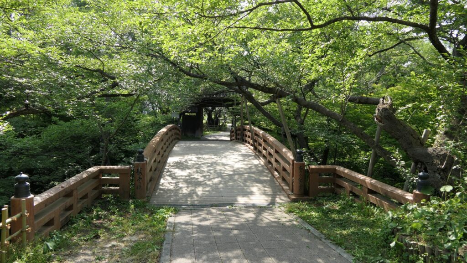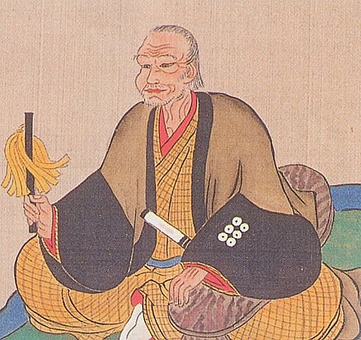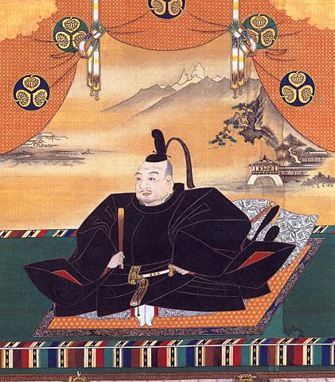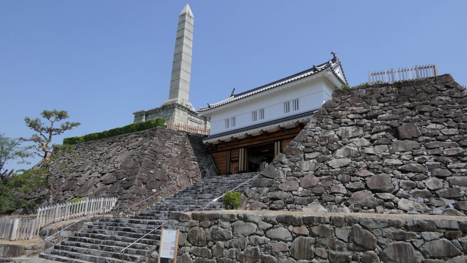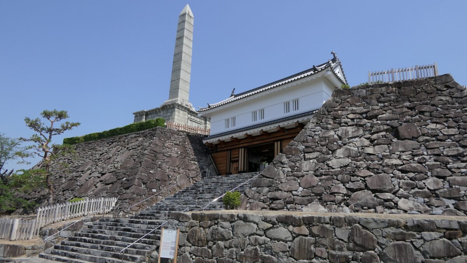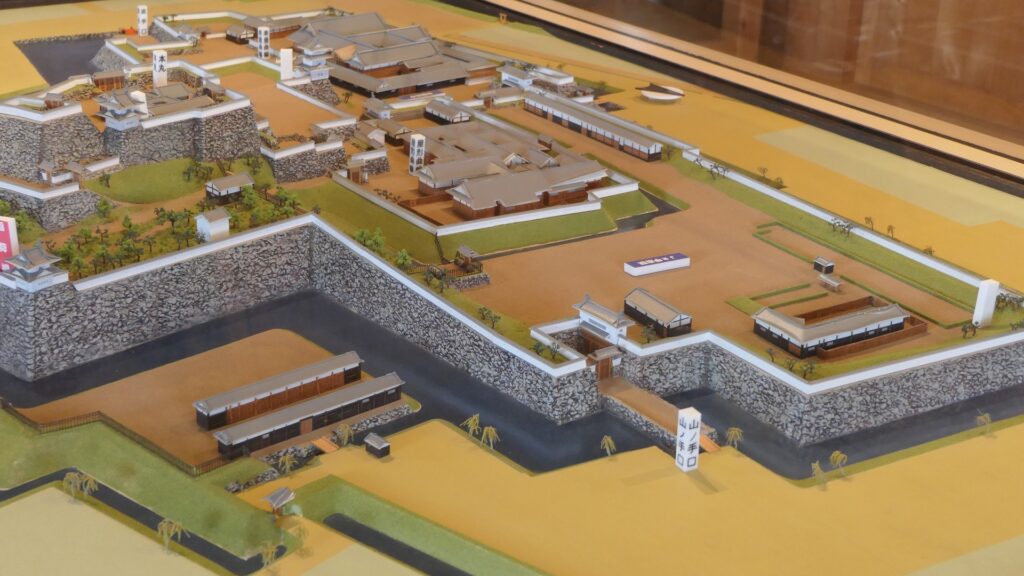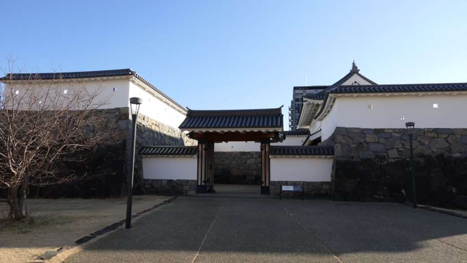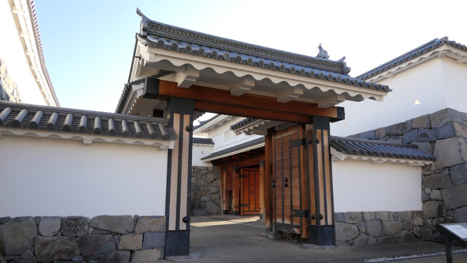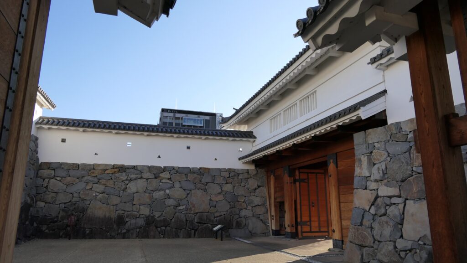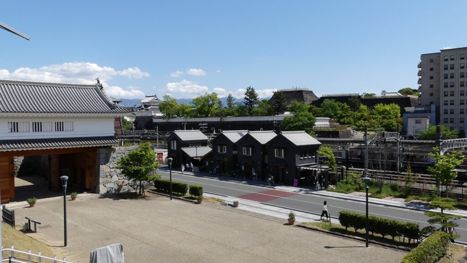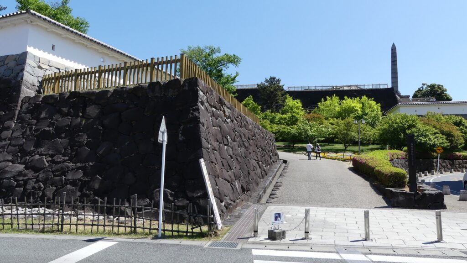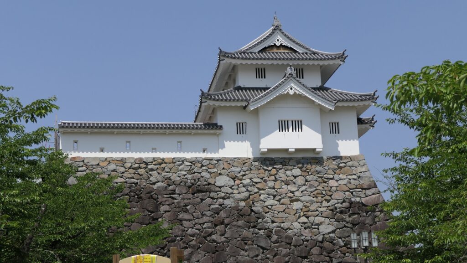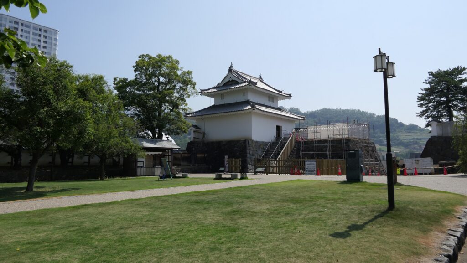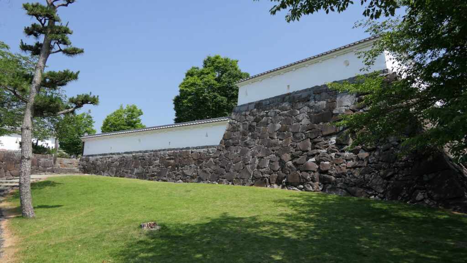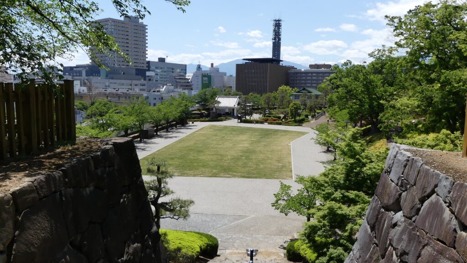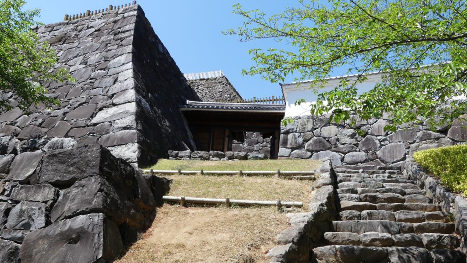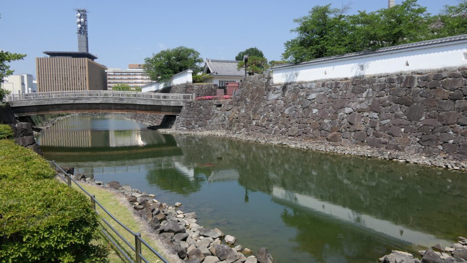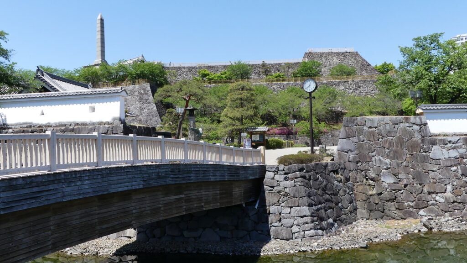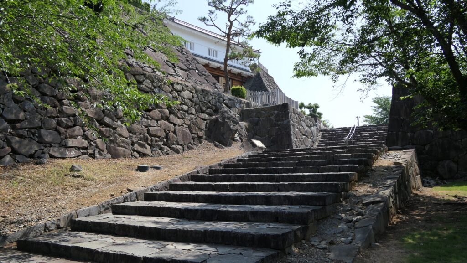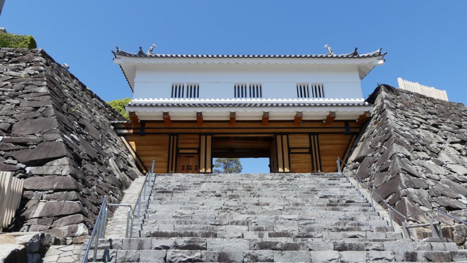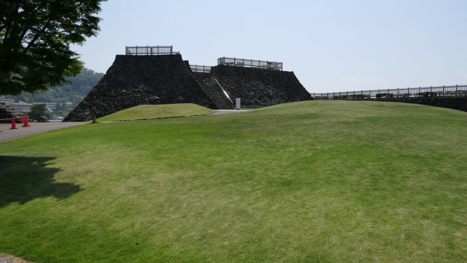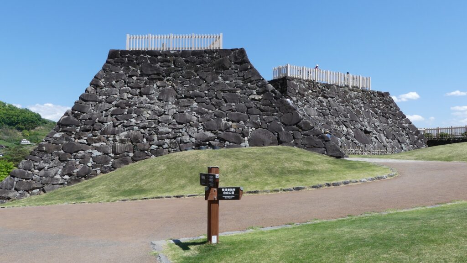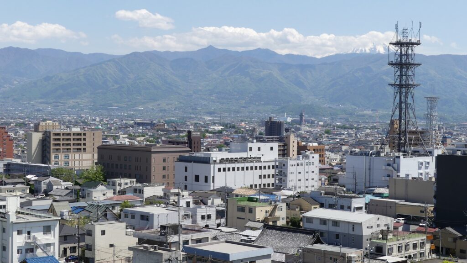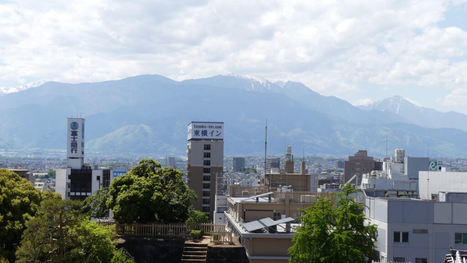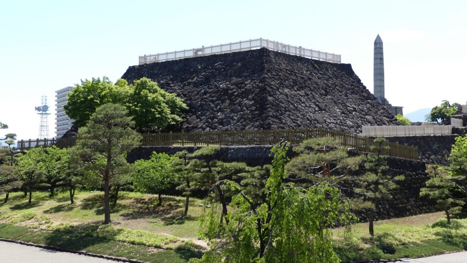Features
The ruins of Shinpu Castle is open to the public. Visitors usually enter the ruins from the eastern side using two trails which were either built in the present time. One of them is the very steep approach with stone steps to the shrine on the top of the mountain. The other is the gentle steep footwalk going around the mid slope of the mountain to the south. I recommend using the latter if you want to look around the ruins.

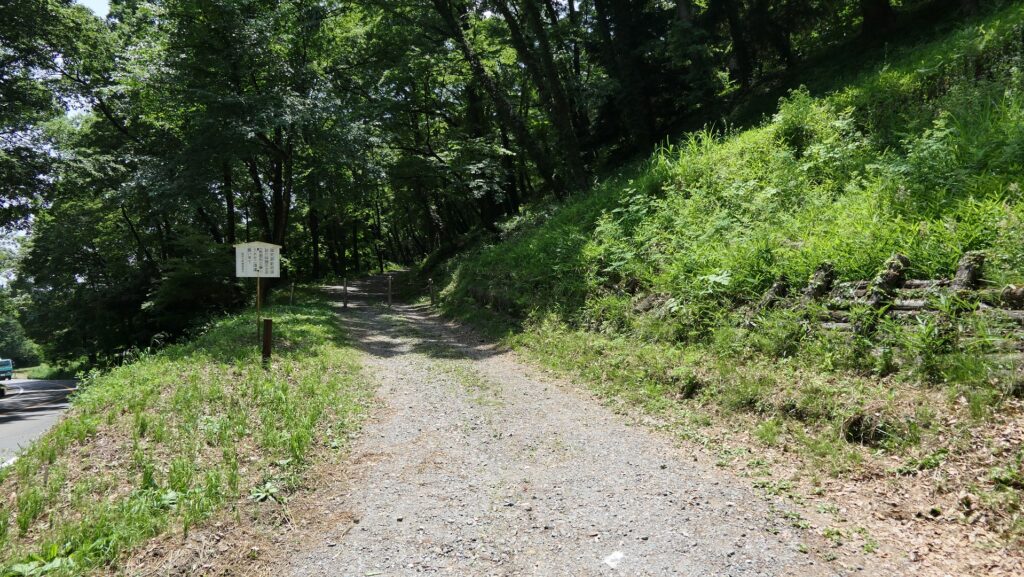
Powerful ruins of Main Gate and Umadashi system
The footwalk goes under the Third Enclosure above the Main Gate. You can walk down from the inside to the outside of the ruins of the gate. The gate ruins are still surrounded by the earthen walls.
The map around the castle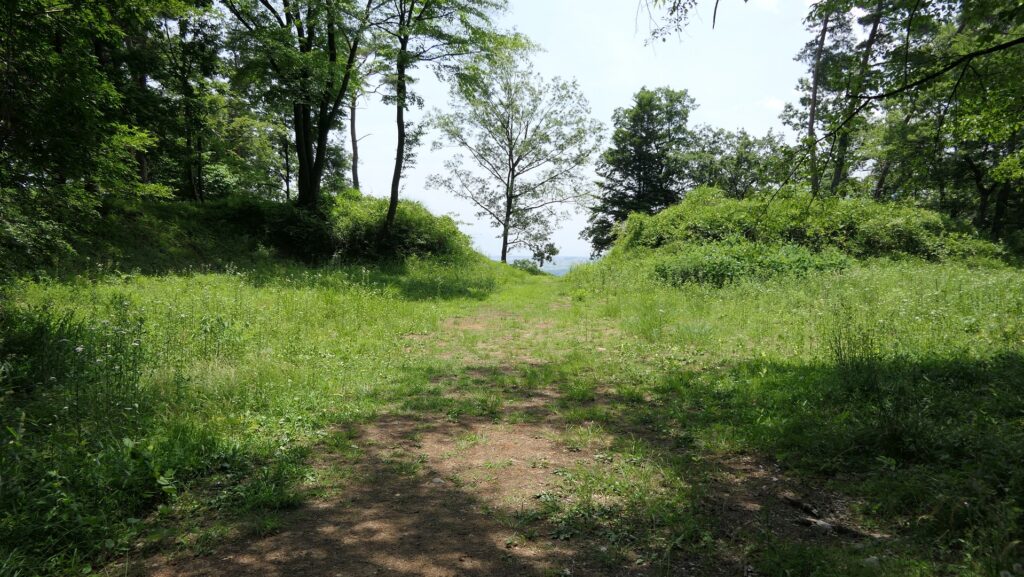
The ruins of the Umadashi system remain outside the gate. Umadashi was Takeda’s unique defense system which is a round shaped stronghold sticking out of a gate. It usually had a convex moon shaped moat in front of it to make it more protective. The defenders could also counter the attackers from the sides. The ruins of Umadashi in Shinpu Castle are very large and you can clearly see the shapes of the stronghold and the moat.

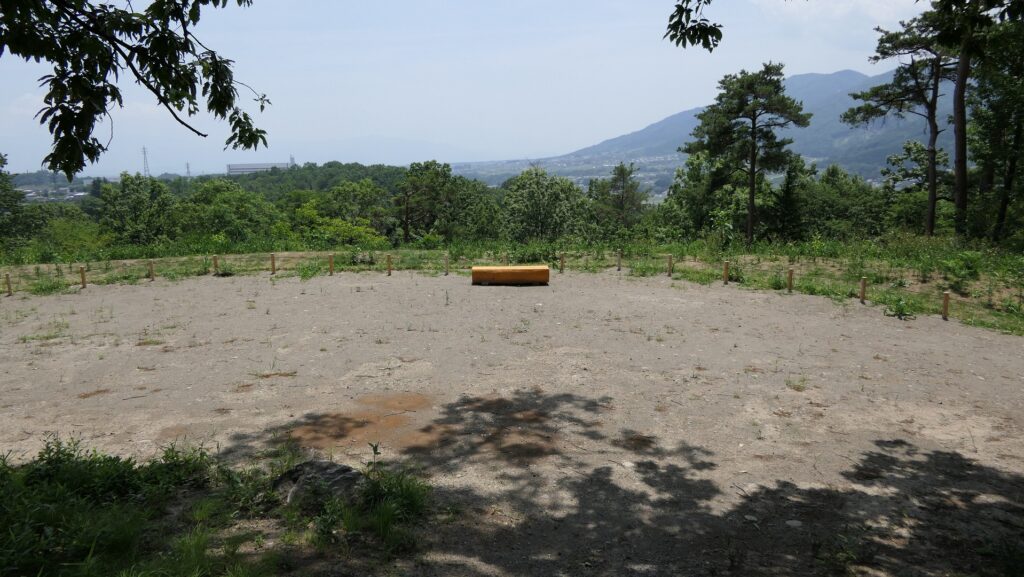
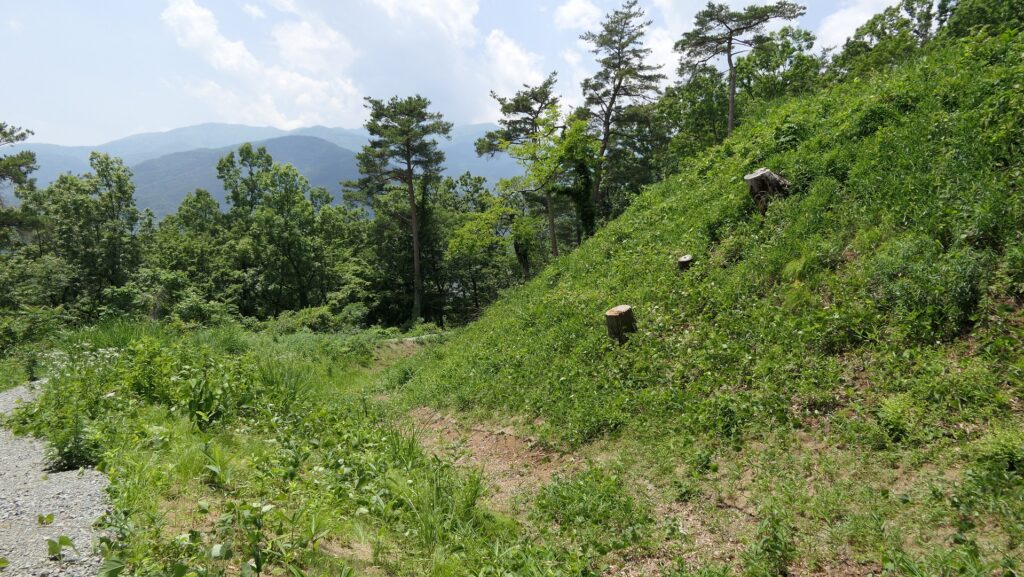
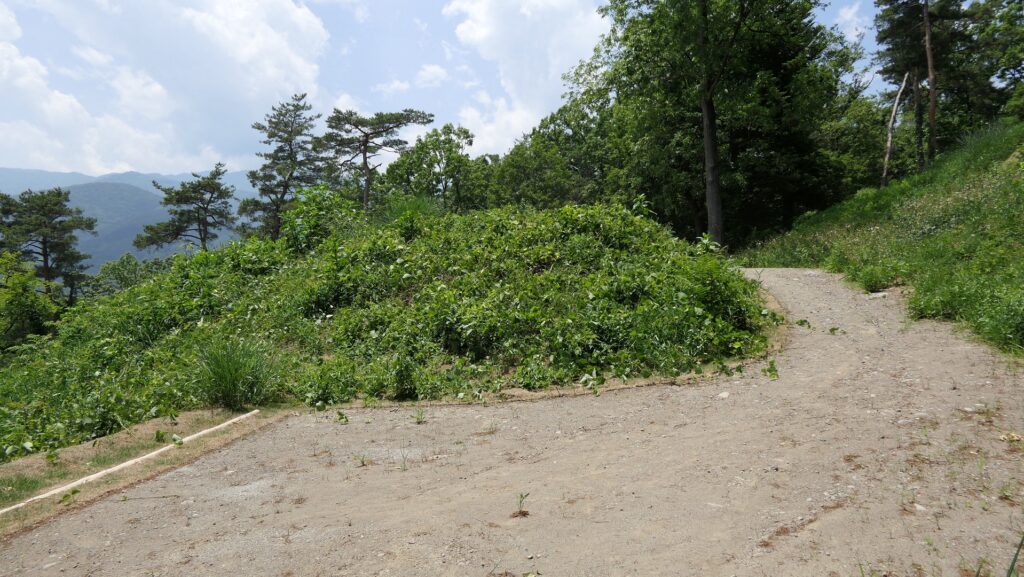
Main Enclosure which worships Takeda
Going back to the footwalk, you can walk up to the Main Enclosure through the Second Enclosure. The Main Enclosure is largest one and on the top of the mountain, which had Katsuyori Takeda’s Main Hall. The excavation team recently found the foundation of the hall gate and the traces of the leveling probably done by Tokugawa.
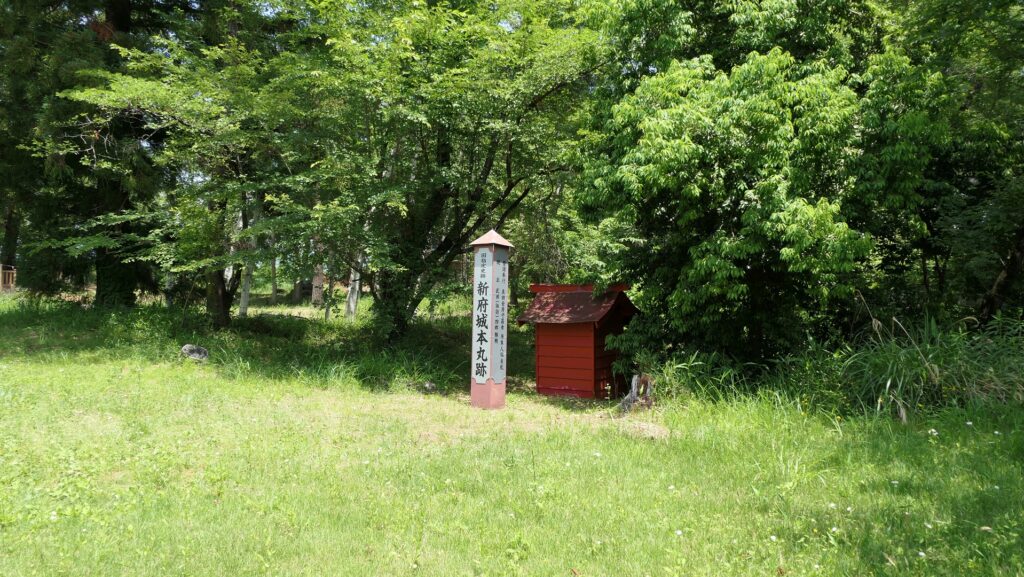
The only things that remained was the Shinpu-Fujitake Shrine which worships Katsuyori and the shrine which worships the war deaths in the battle of Nagashino on the spacious area.


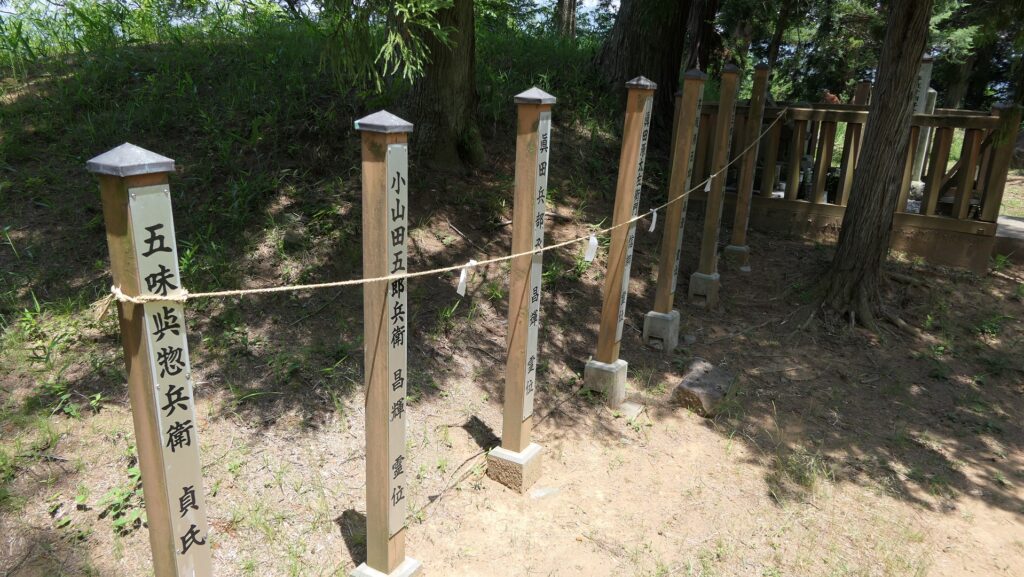
You can see a good view from there including the Kamanashi-gawa River below and the mountains above.

Also pay attention to Back Gate
You can also walk down to the northern part of the castle from the Main Enclosure. Passing the ruins of the well and the wooden bridge, you will reach the ruins of the back gate called Inui-Mon.
The map of the northern part of the castle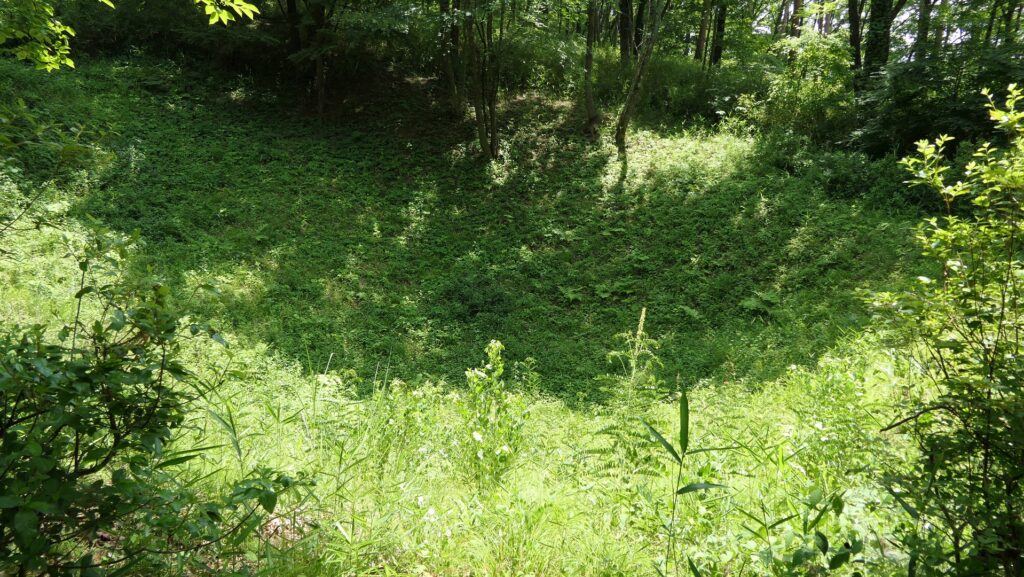
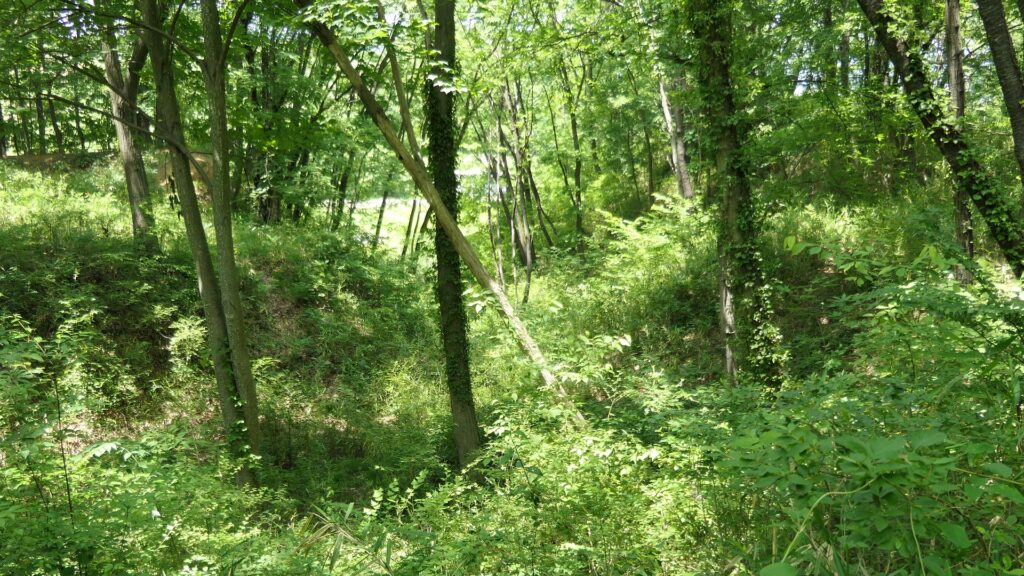
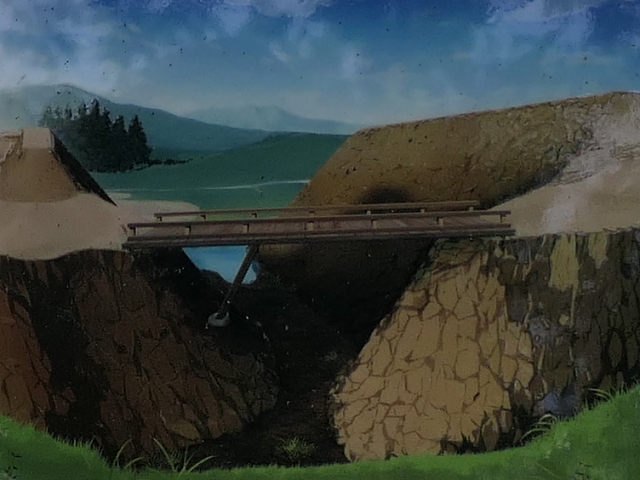
The gate was built in the Masugata style which had a square space sandwiched by two gate buildings, which could prevent enemies from attacking easily. The earthen walls surrounding the space still remain intact and the foundations of the gate were also found.
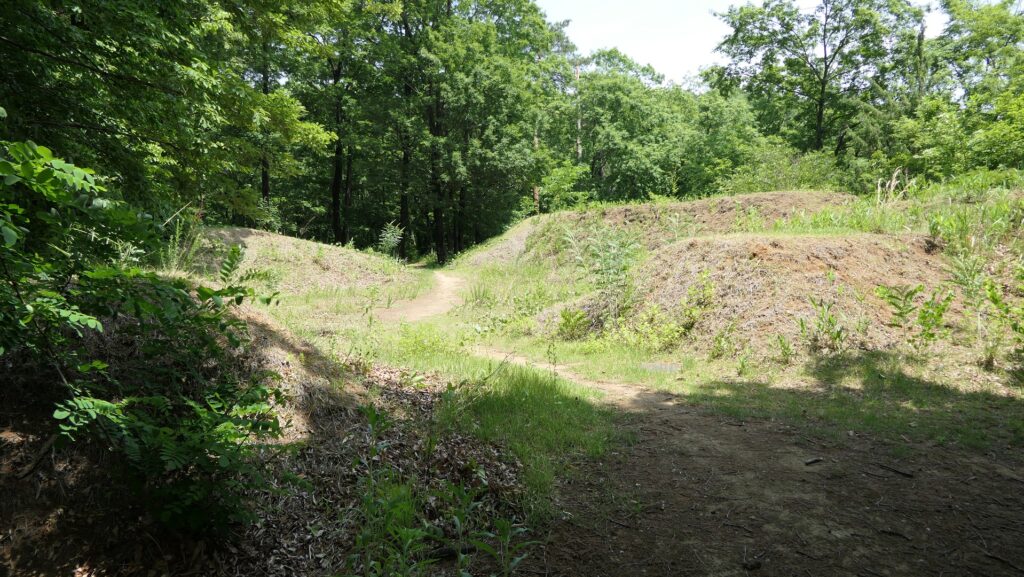
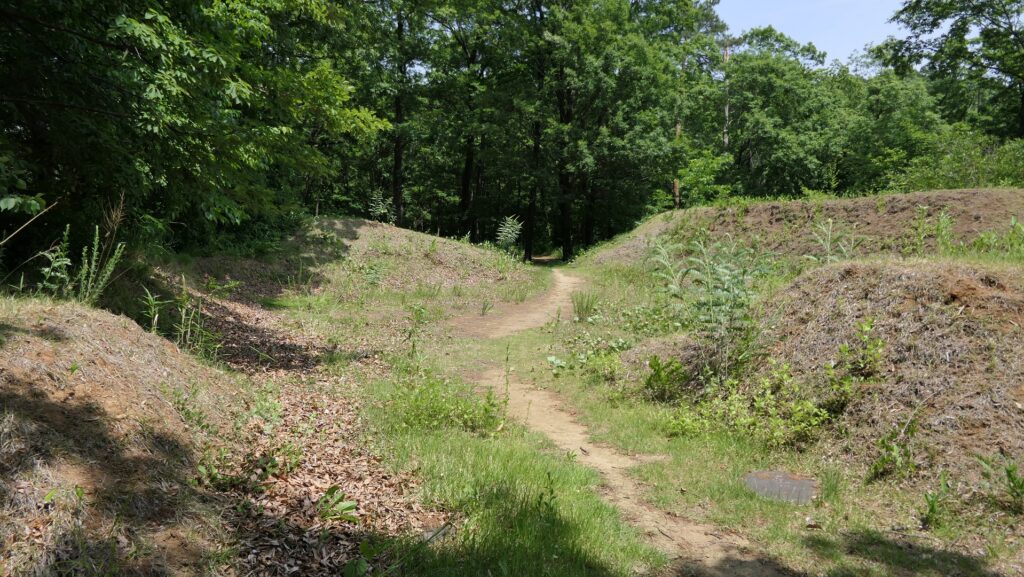
To be continued in “Shinpu Castle Part3”
Back to “Shinpu Castle Part1”

