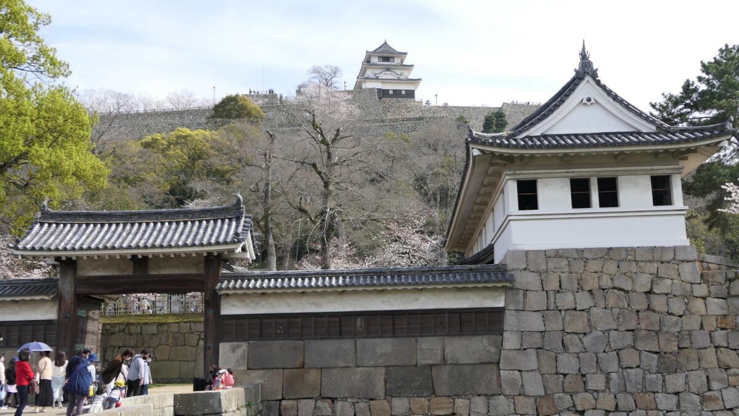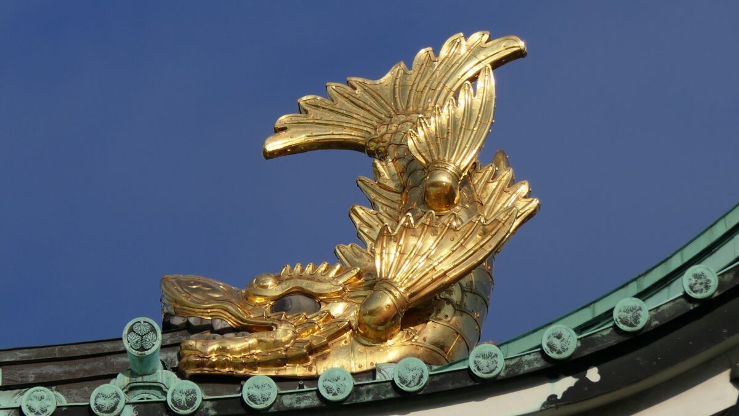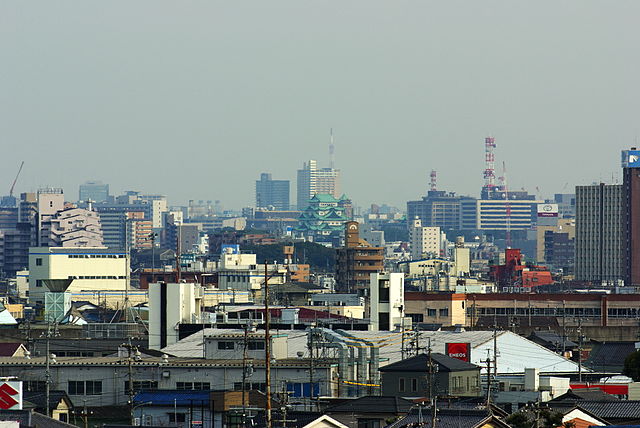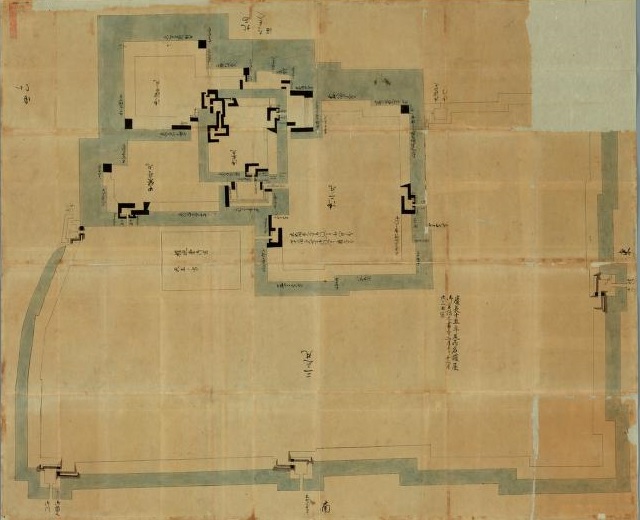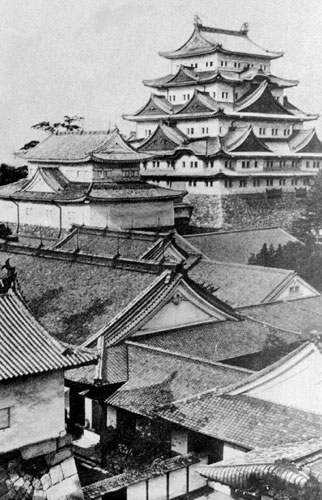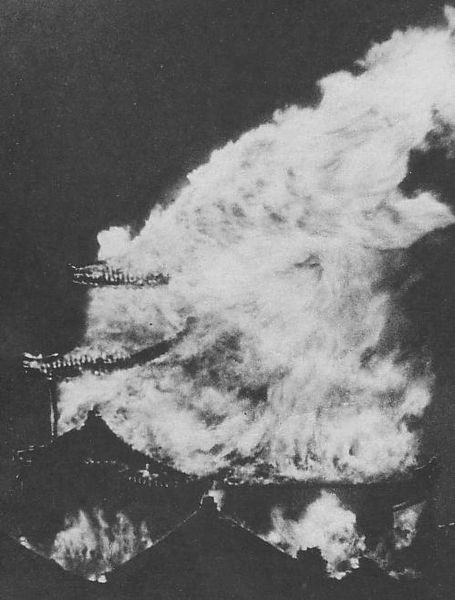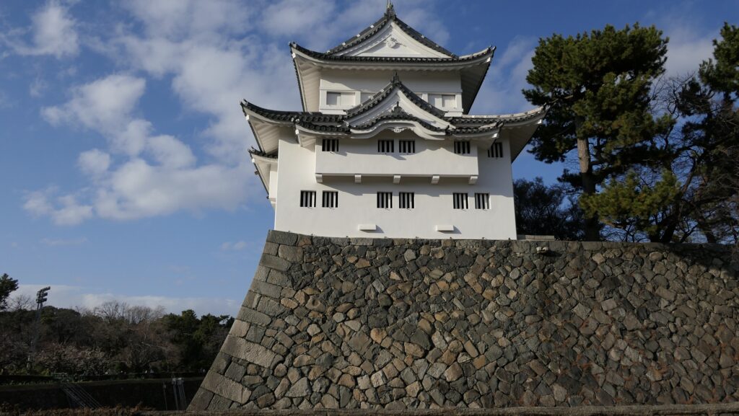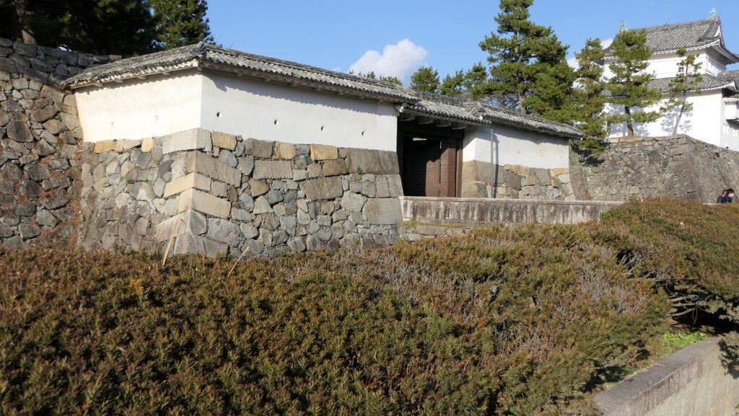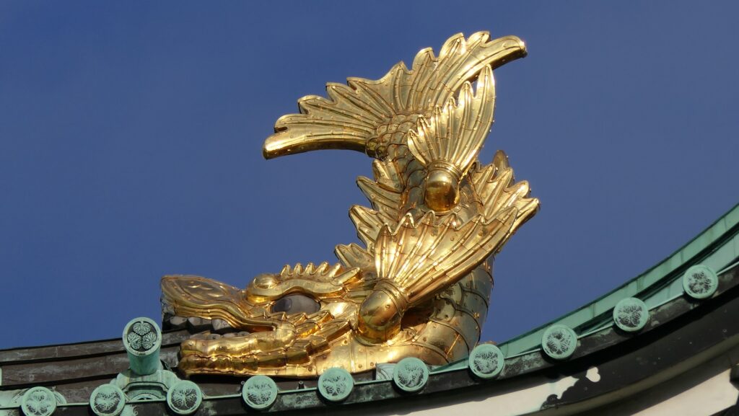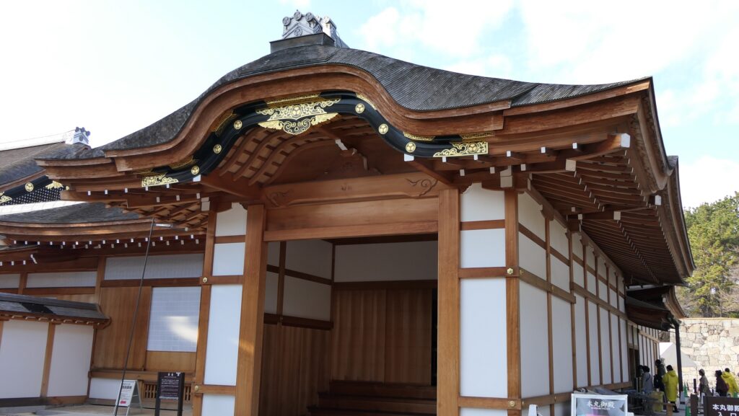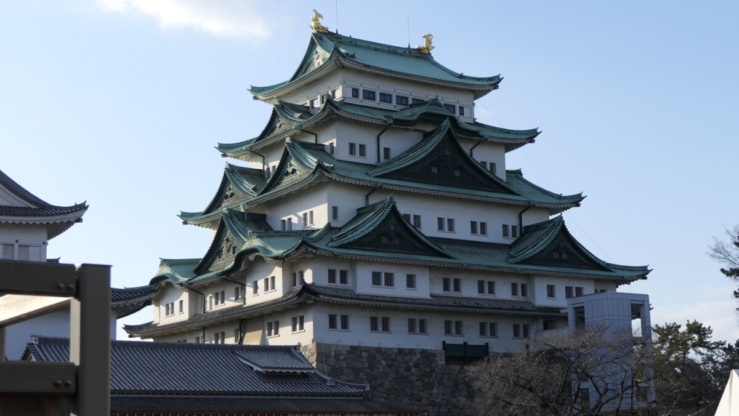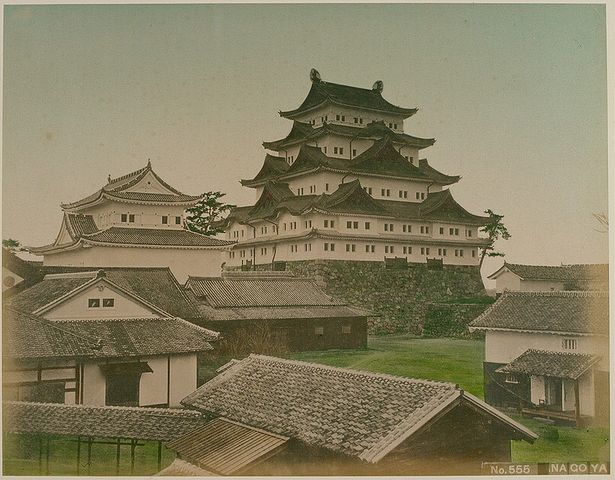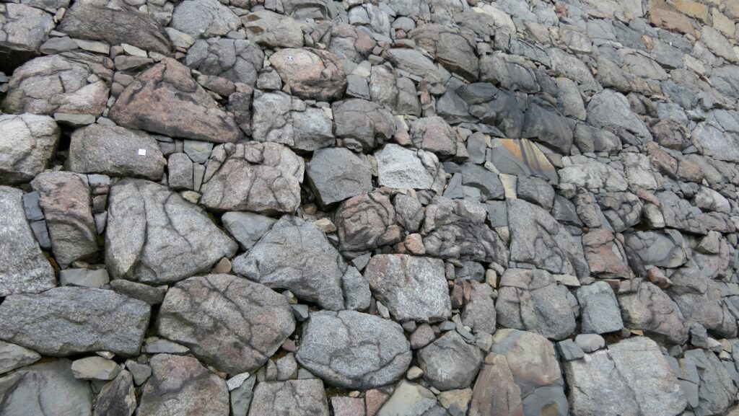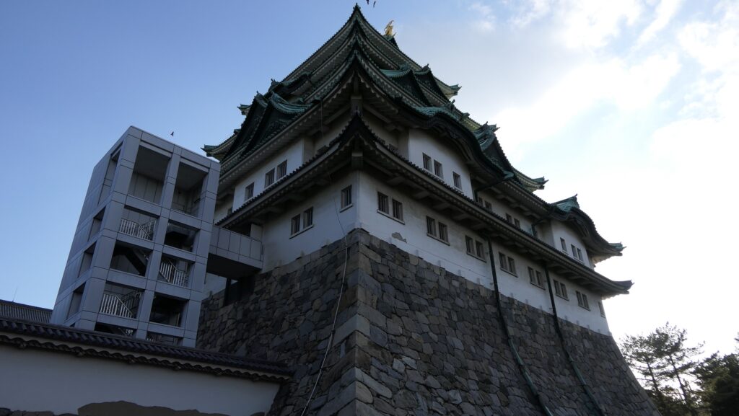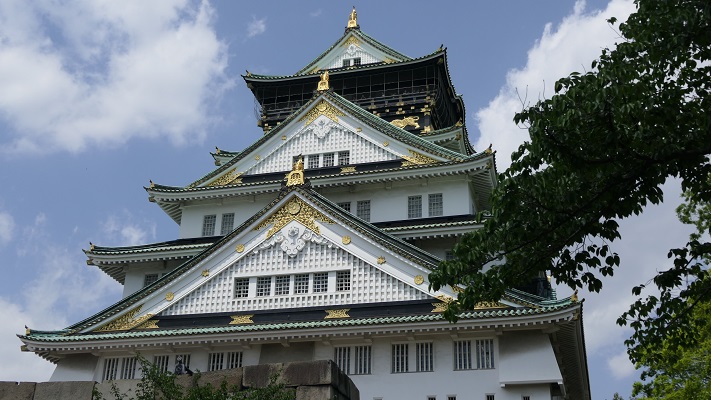Features
Today, Marugame Castle is open to the public as Marugame Castle itself or the Kame-yama Park. The range of the park is inside the Inner Moat. When you stand in front of the moat, you would be surprised to see the amazing high stone walls with the remaining Main Tower on them. The high stone walls are about 60m which is said to be the highest stone walls among other multiple tiers in Japan. (the highest in single tier is the stone walls of Osaka Castle which is about 33m high).
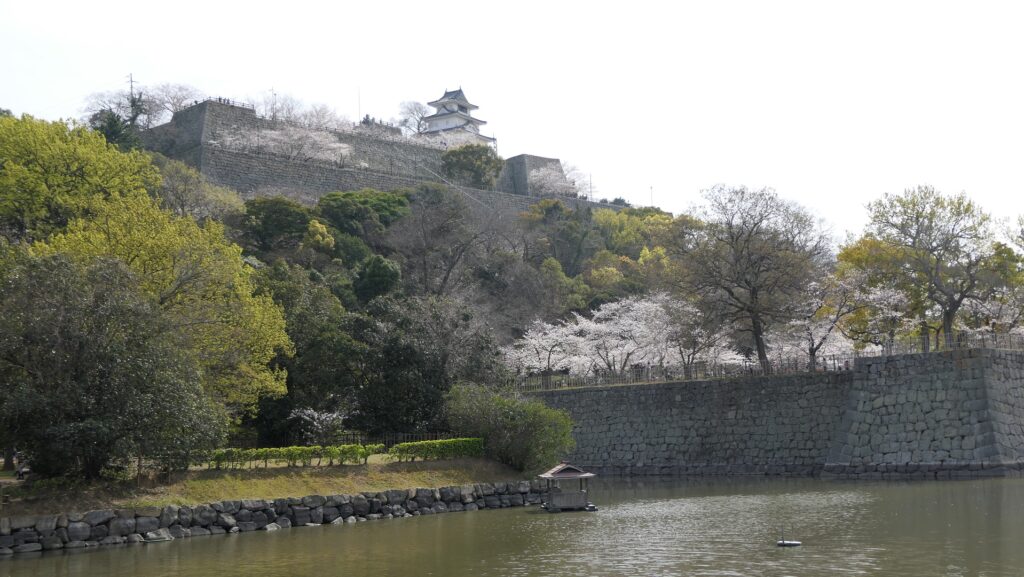
From Main Gate to Third Enclosure
Visitors usually enter the castle through the remaining Main Gate after crossing the bridge over the moat from the north. This gate has a typical defensive gate building style called Masugata. It consists of a square space surrounded by two gate buildings, mud walls, and stone walls.
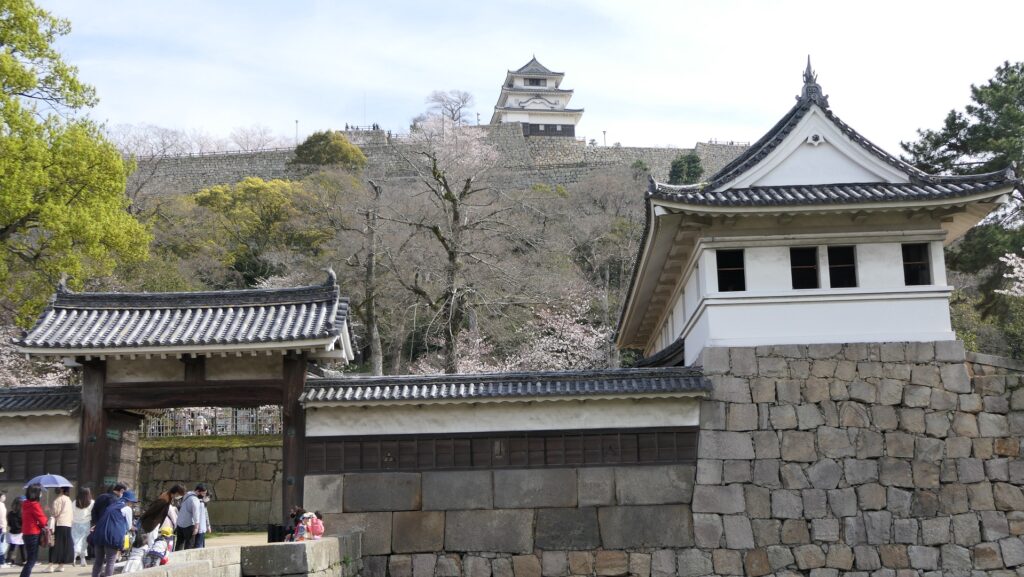
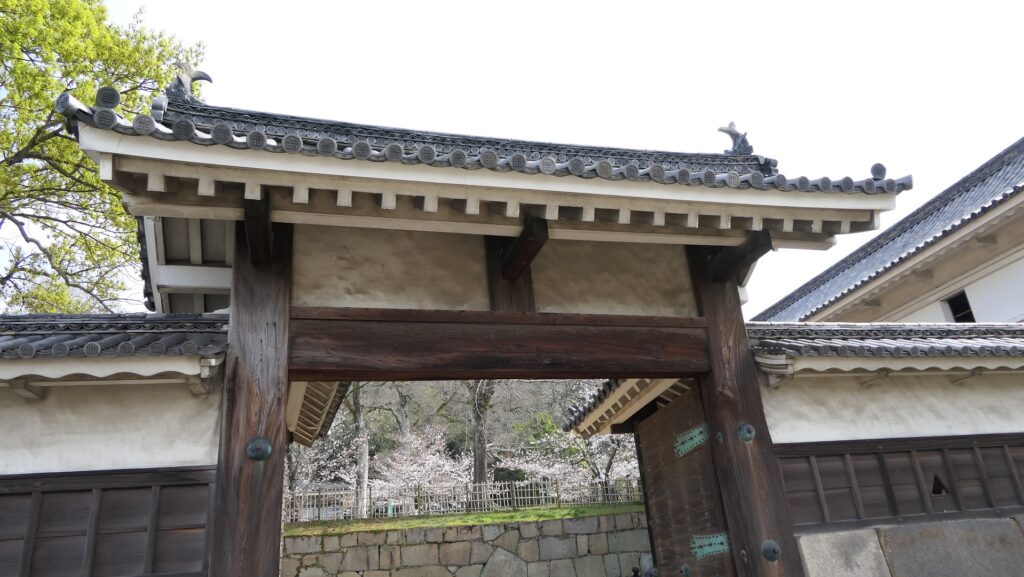

Then, you will walk up on the long steep slope called Mikaeri-zaka or the Look-back Slope to the eastern direction. On the way of the slope, you will see the highest single tier stone walls in this castle which is 22m high of the Third Enclosure. In particular, the corner of the stone walls is very beautiful called the Slope of a Folding Fan which means its lower part is not steep, but its upper part becomes vertical.
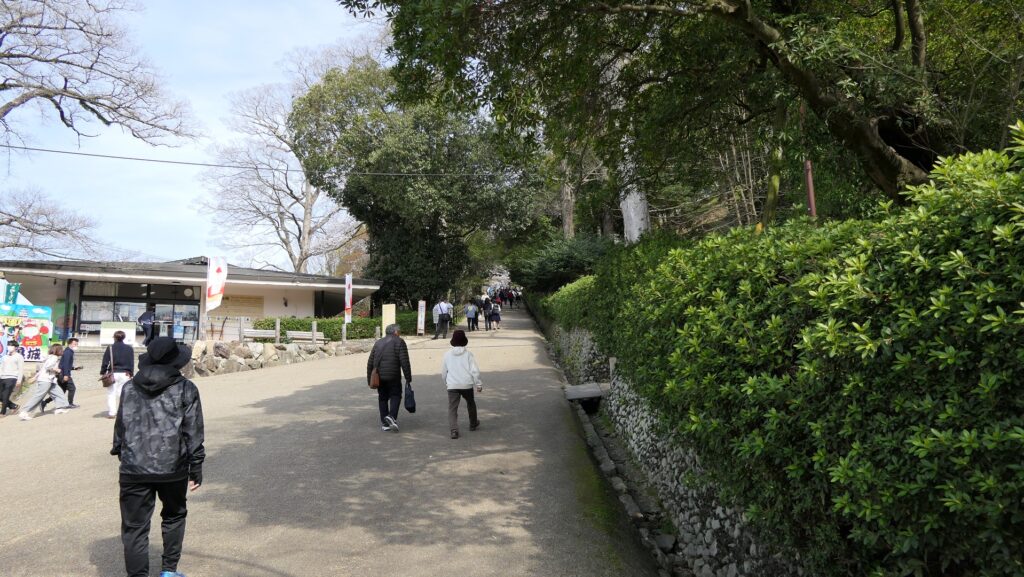
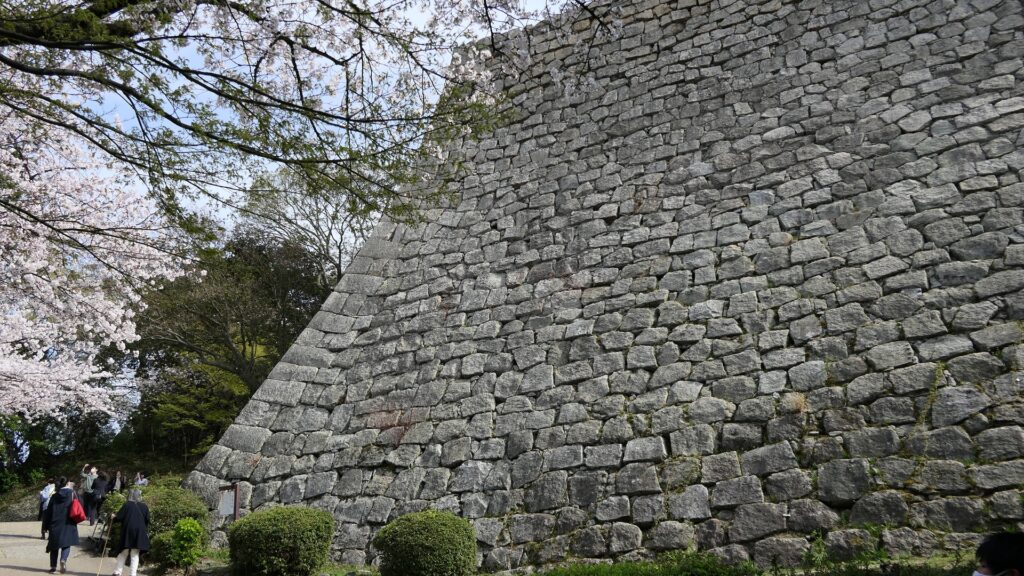
You will eventually arrive at the eastern part of the Third Enclosure. You can see a great view of the Sanuki-Fuji from the ruins of Tsukimi-Yagura or the Moon Watching Turret.
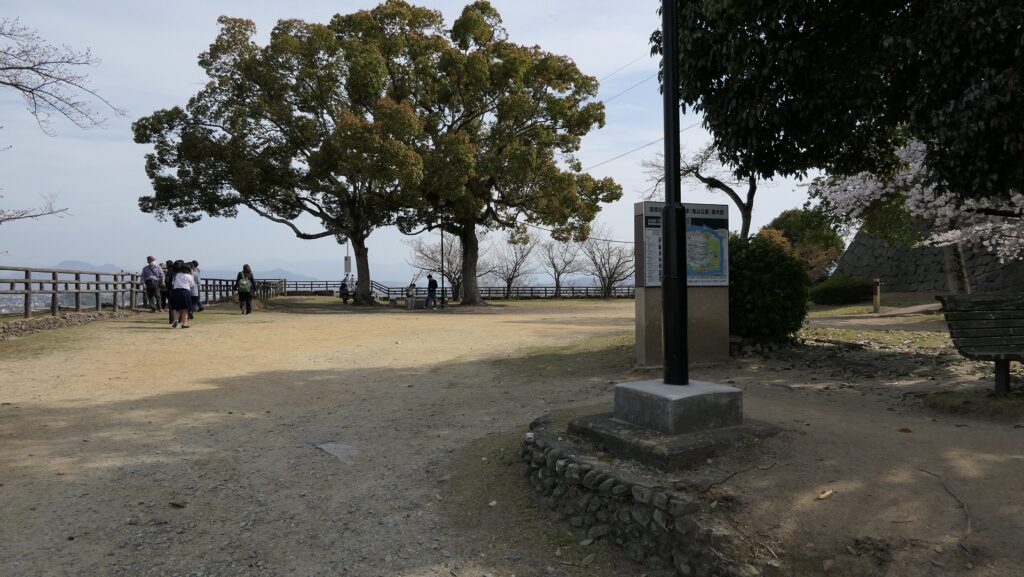

From Second Enclosure to Main Enclosure
After that, you will enter the Second Enclosure between the Main and the Second Enclosures. The enclosure once had several turrets connected with mud walls like the Main Enclosure, now has a square with cherry trees and which local people are familiar with.
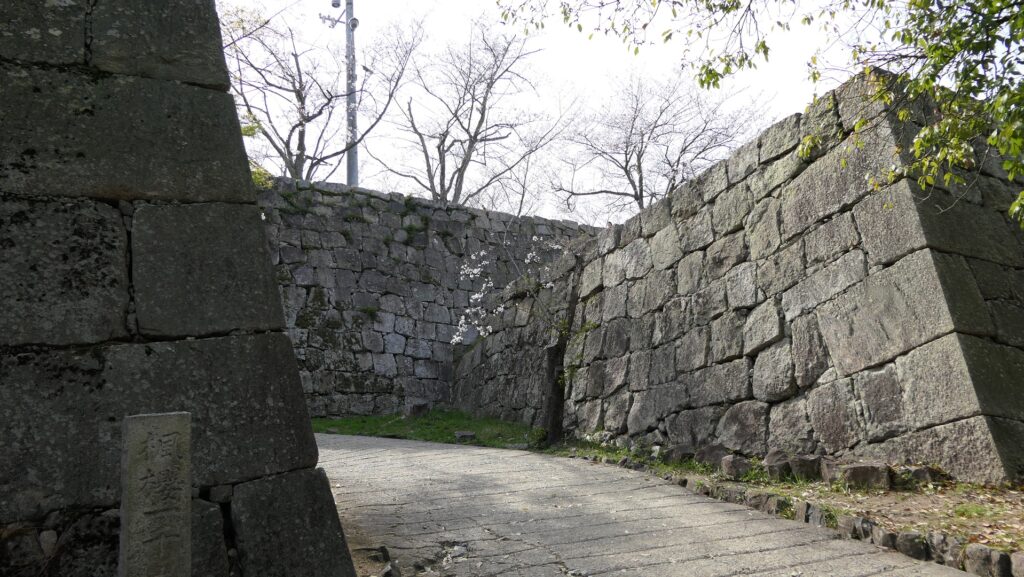

You will finally enter the Main Enclosure at the highest in the castle. A 360-degree view from there is so great. You can see not only the Sanuki-Fuji but also the islands and the Great Seto Bridge on Seto Inland Sea.
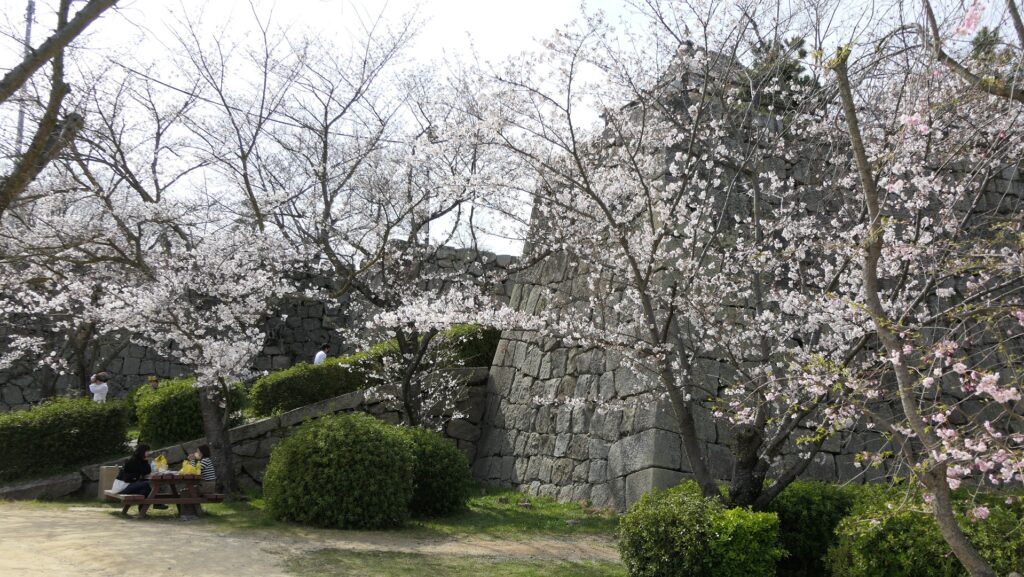
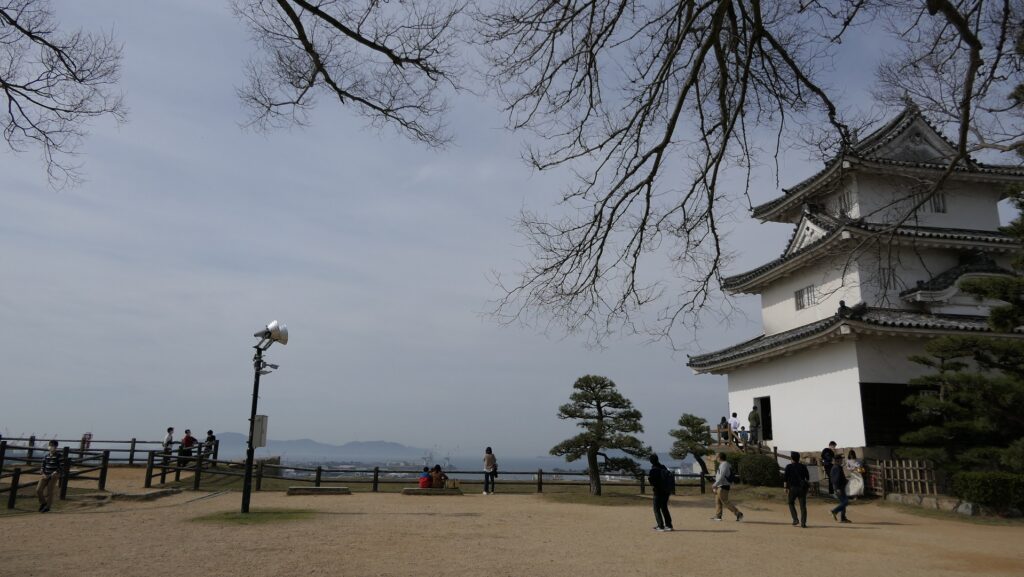
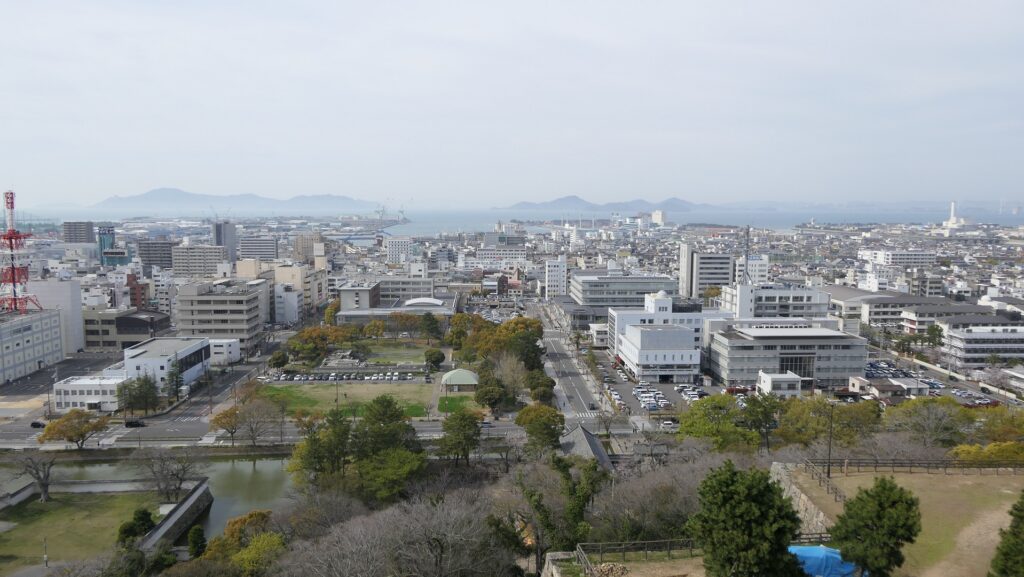
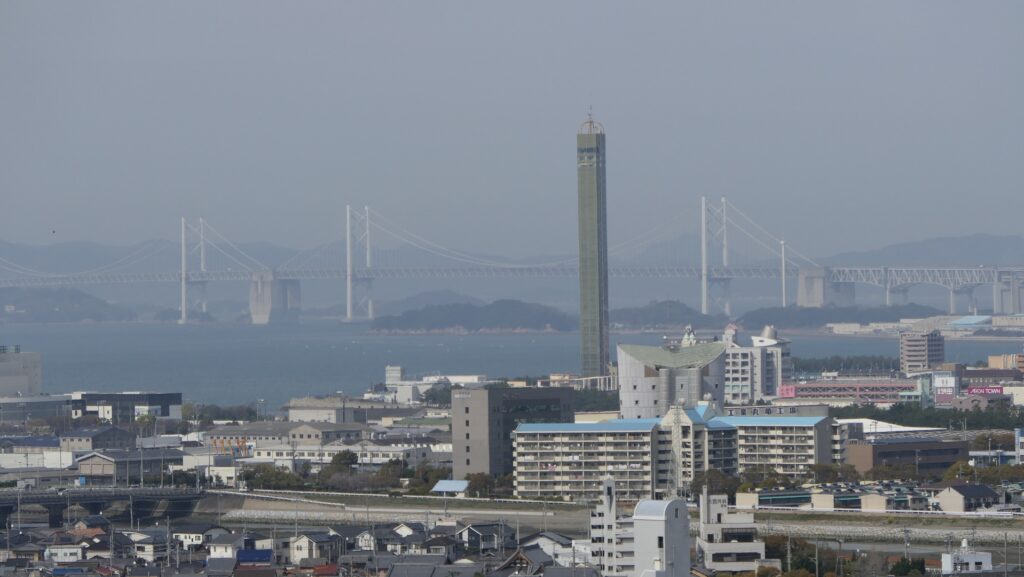
Devised Remaining Main Tower
The enclosure now has only the Main Tower, one of the twelve remaining main towers in Japan. It is a kind of three-story turret and, in fact, the smallest one among the twelve main towers.
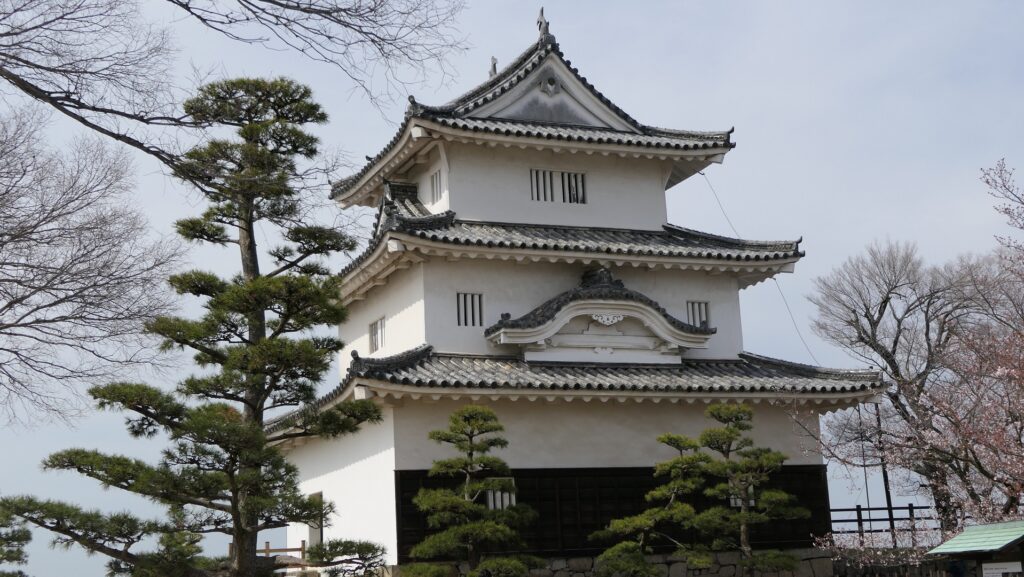
However, it was improved in some points to look bigger than it is when looking up it from the foot of the mountain. The first point is the reduction rate to the top of the tower is relatively large. The second one is that the decorations of the tower like the hip-and-gable roof and the Chinese styled gable are facing outside. They help the Main Tower looks big from below.
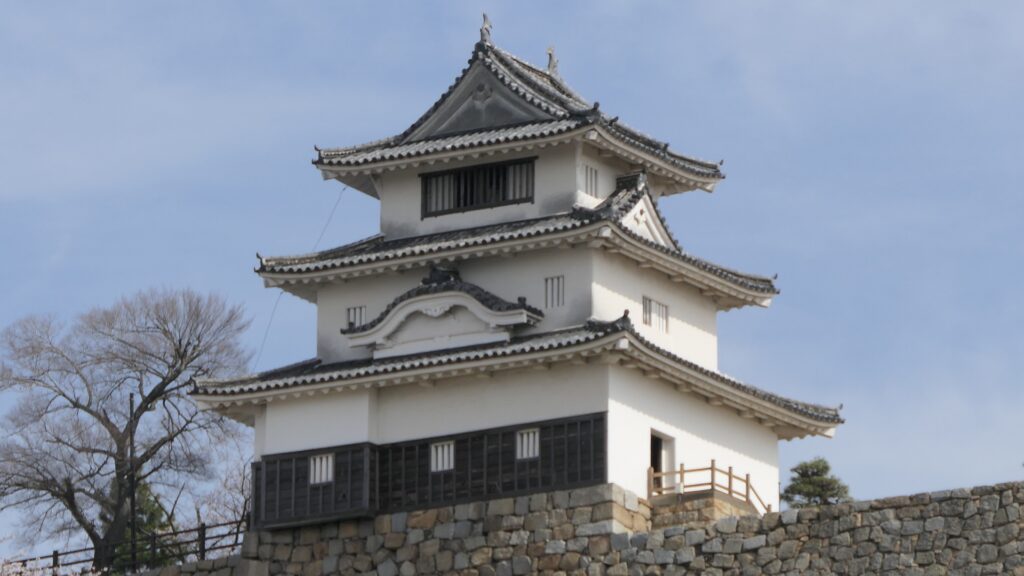
You can also enter the tower and may feel it was made practical as a turret. The steps to upstairs are very steep. It equips machicolations and loopholes for battles. It also exhibits the historical explanation and miniature model of the castle now.
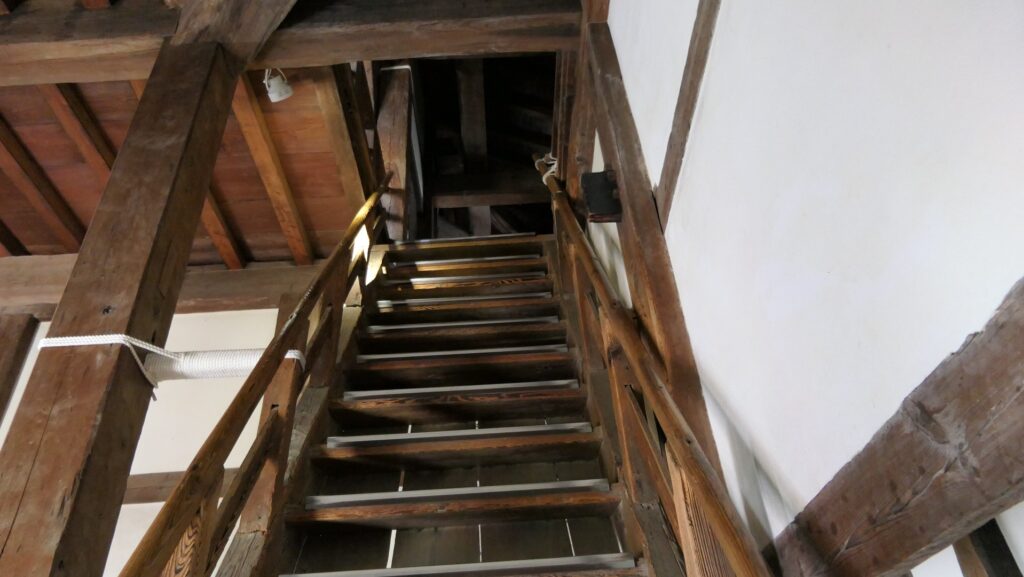
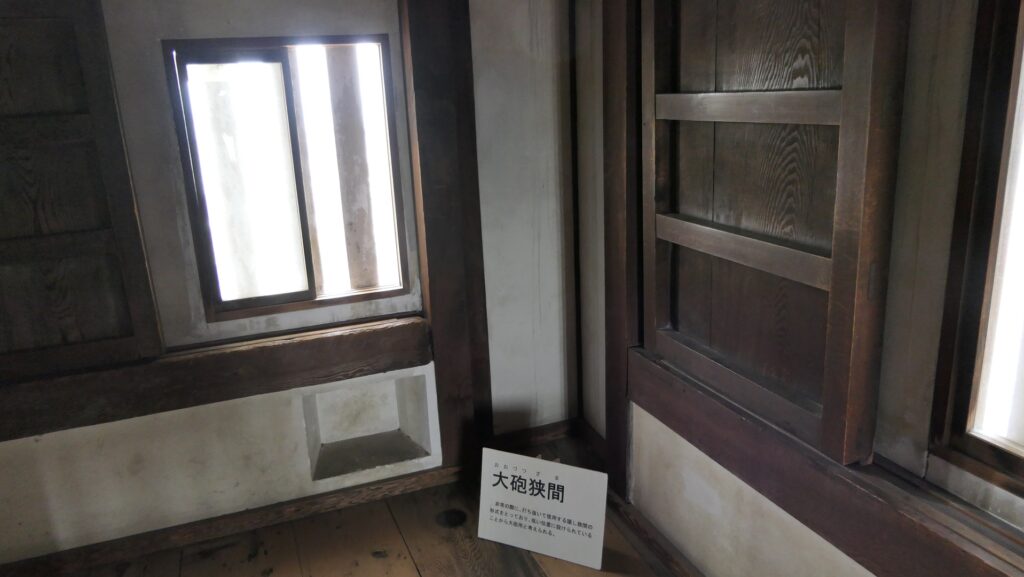

To be continued in “Marugame Castle Part3”
Back to “Marugame Castle Part1”

