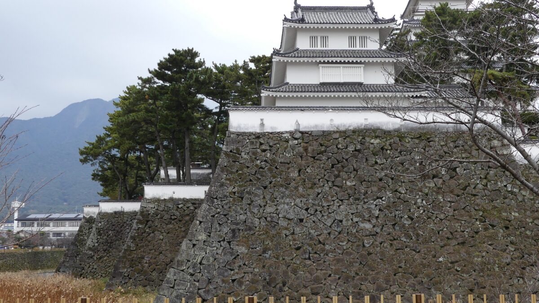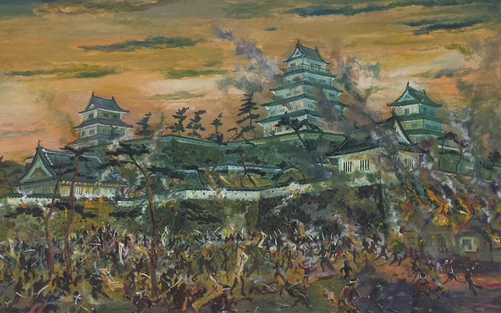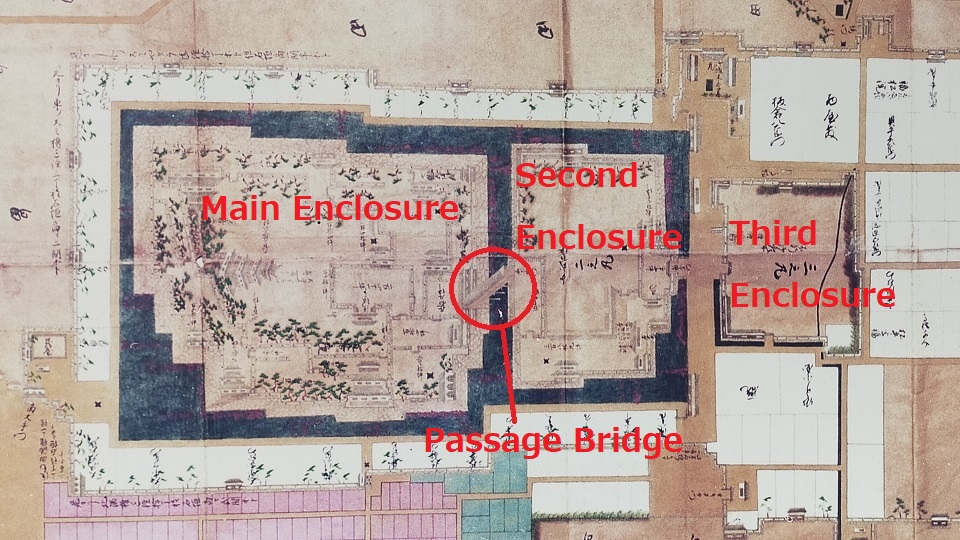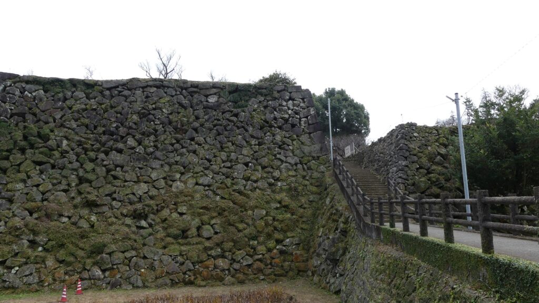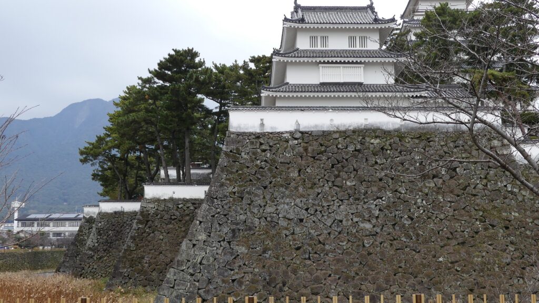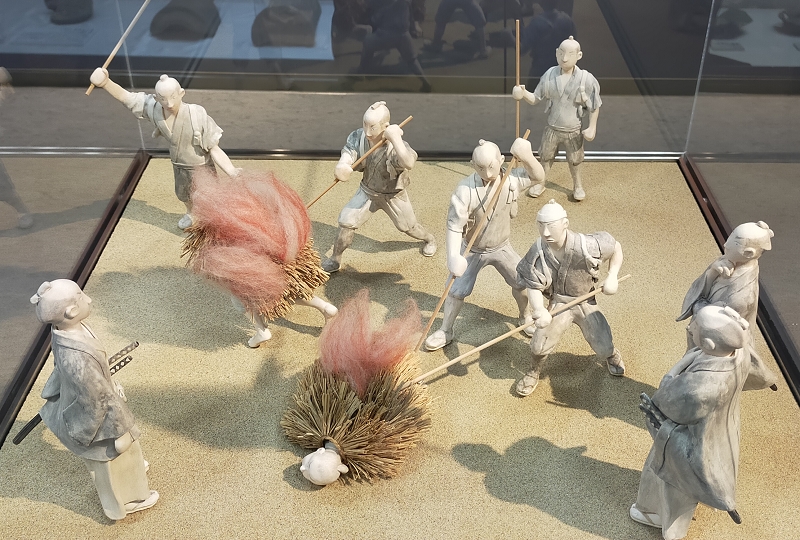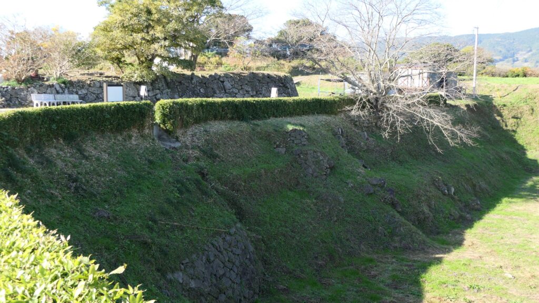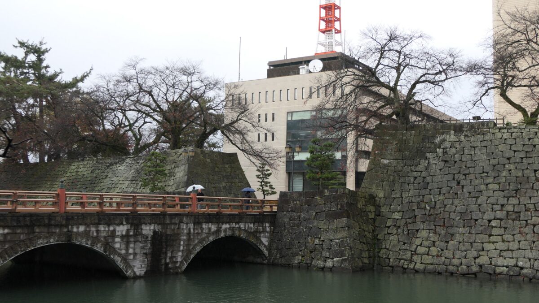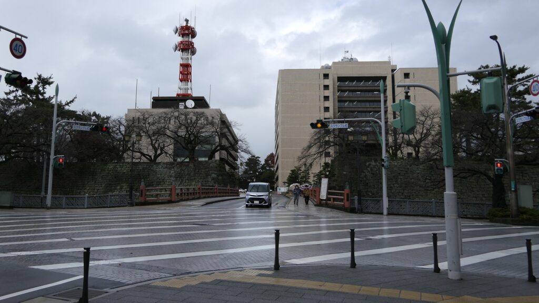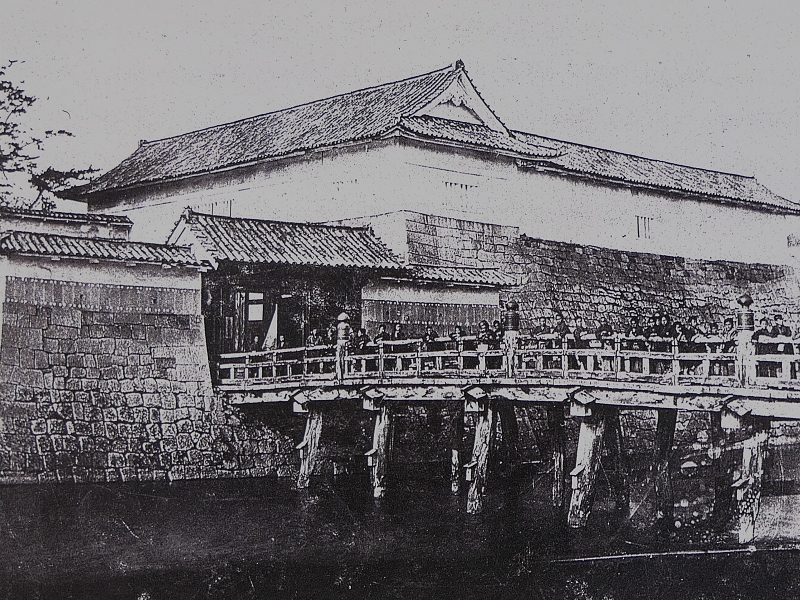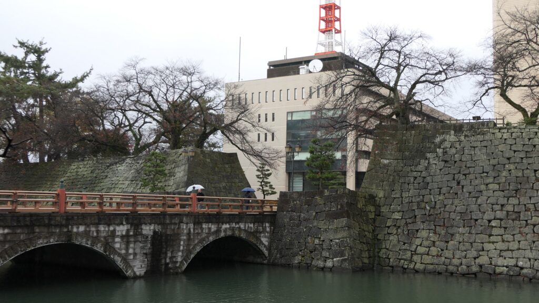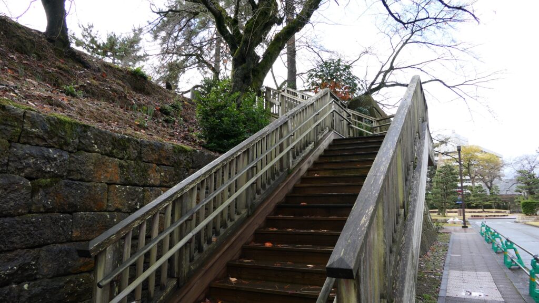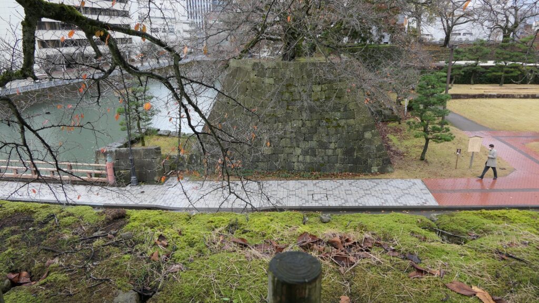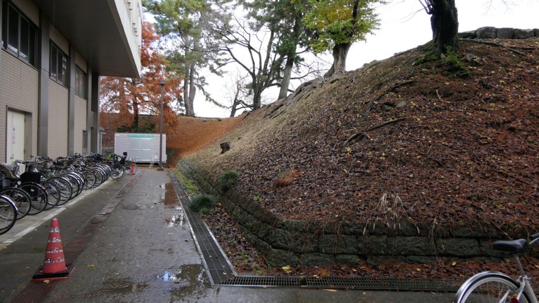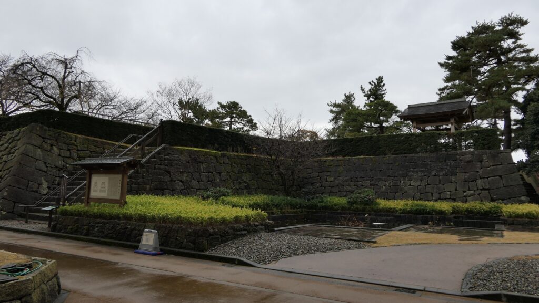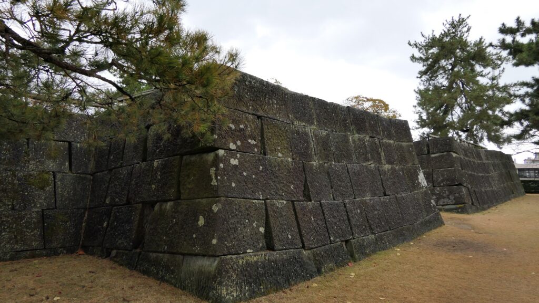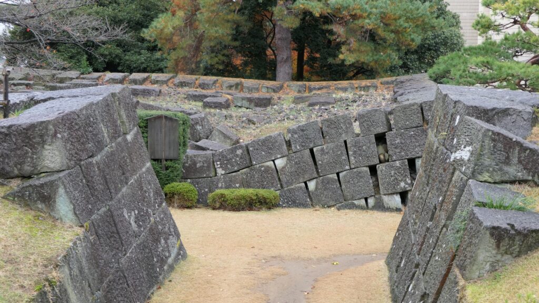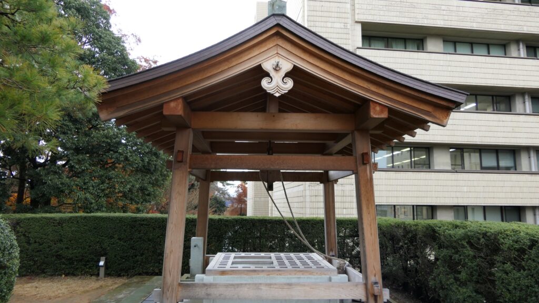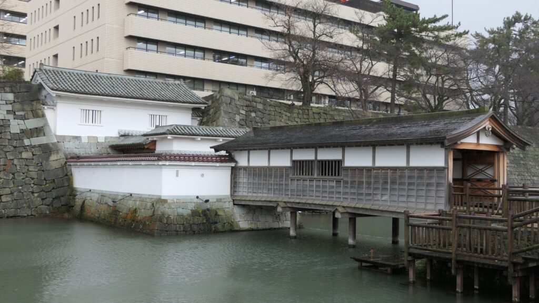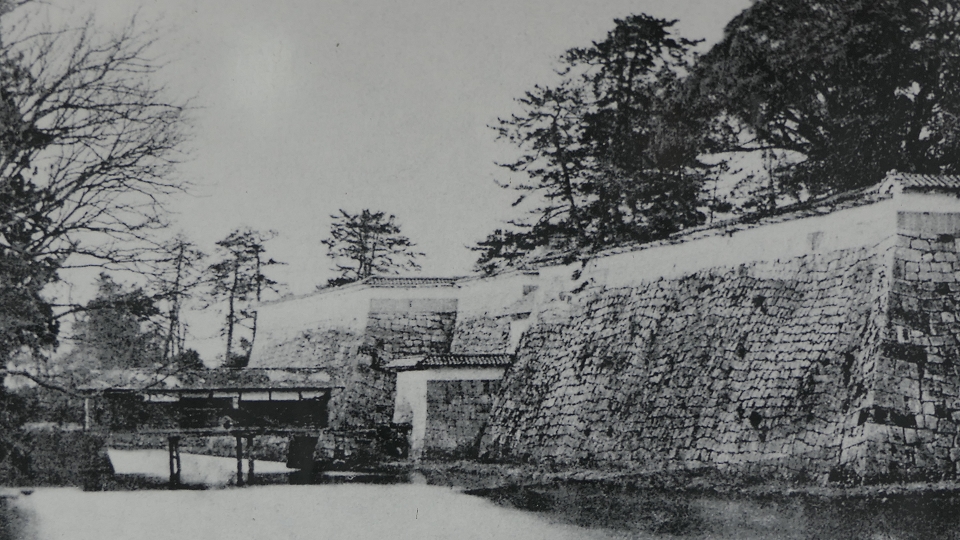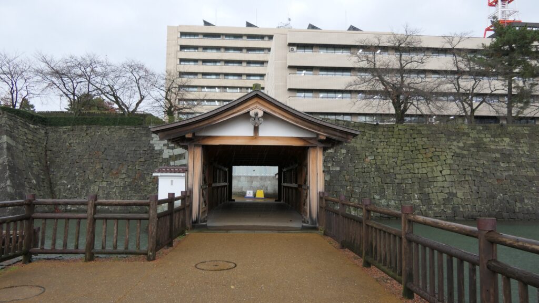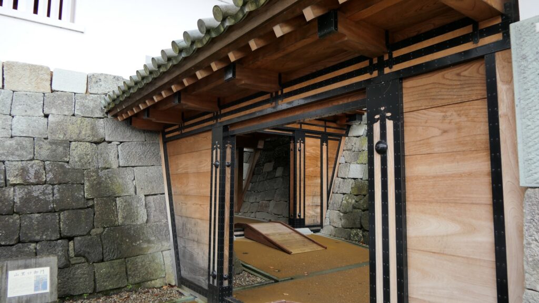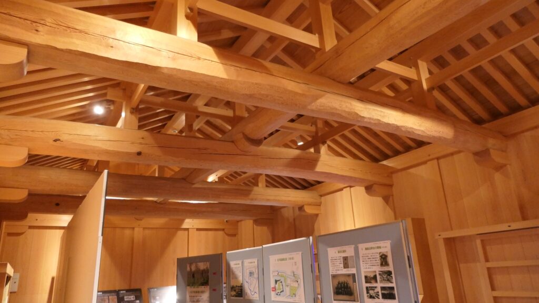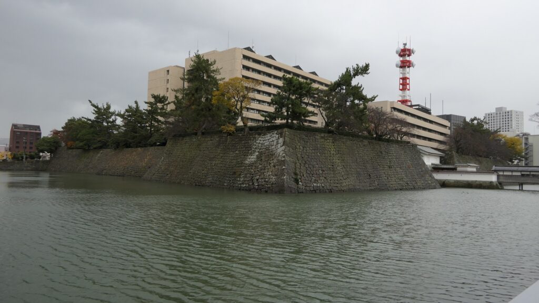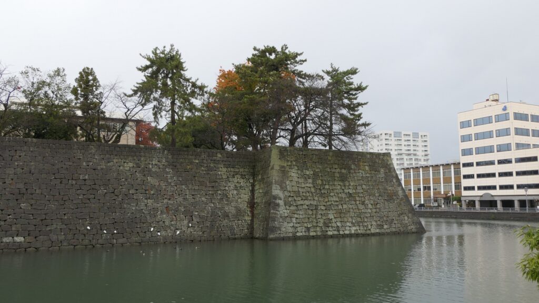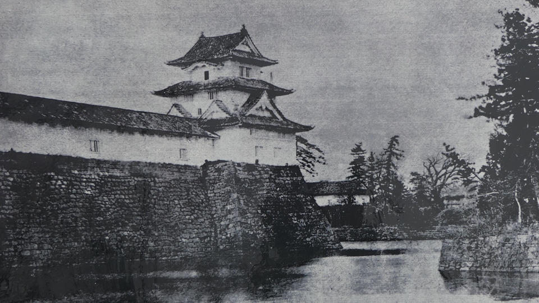Features
Second Enclosure and Inner Moat
Consider walking to the Second Enclosure. You can go down and up the stairs from the Main Enclosure to the Second Enclosure over the dry Inner Moat. There was the roofed Passage Bridge connecting both enclosures in the past, which was the only entrance to the Main Enclosure. If you look back to the Main enclosure from somewhere around the Inner Moat, you can find the stone walls are arranged elaborately to protect the castle. The Second Enclosure is now used as the Shimabara Cultural Hall.
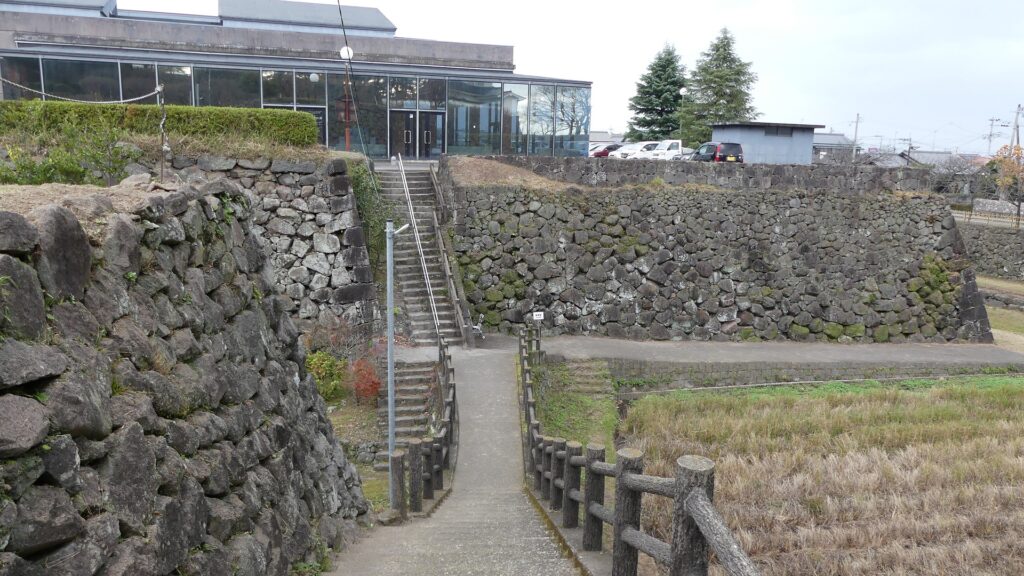
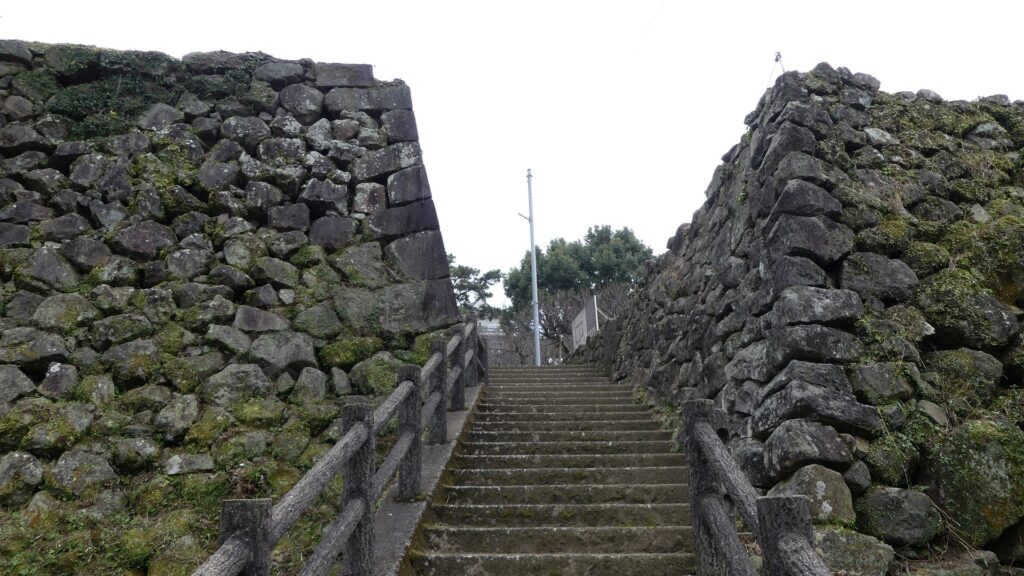

Later History
After the Meiji Restoration, Shimabara Castle was abandoned and all the its buildings were demolished. The Main Enclosure once became fields and the Third Enclosure was used for schools. In 1957, the castle ruins were turned into Shimabara Castle Park. The Main Tower and the turrets were rebuilt between 1960 and 1980. The park became the new Shimabara Castle again. Shimabara City has been developing the castle as a tourist center of the city.



My Impression
When I visited Shimabara Castle, I felt both the strength of the castle and its historical atmosphere. I recommend walking in and out of the remaining stone walls to understand how wisely they were built. Shimabara City has been damaged by natural disasters such as the Mt. Unzen eruption in 1991, yet it has also received gifts from of nature such as hot springs. The city is known as a city of water. You can enjoy visiting the castle as well as food and drinks made with water.
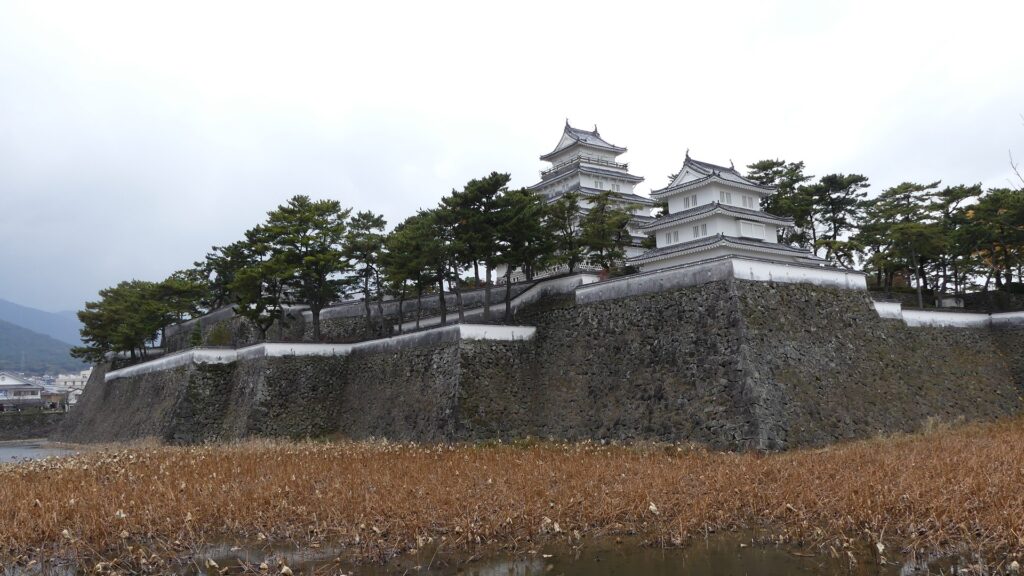
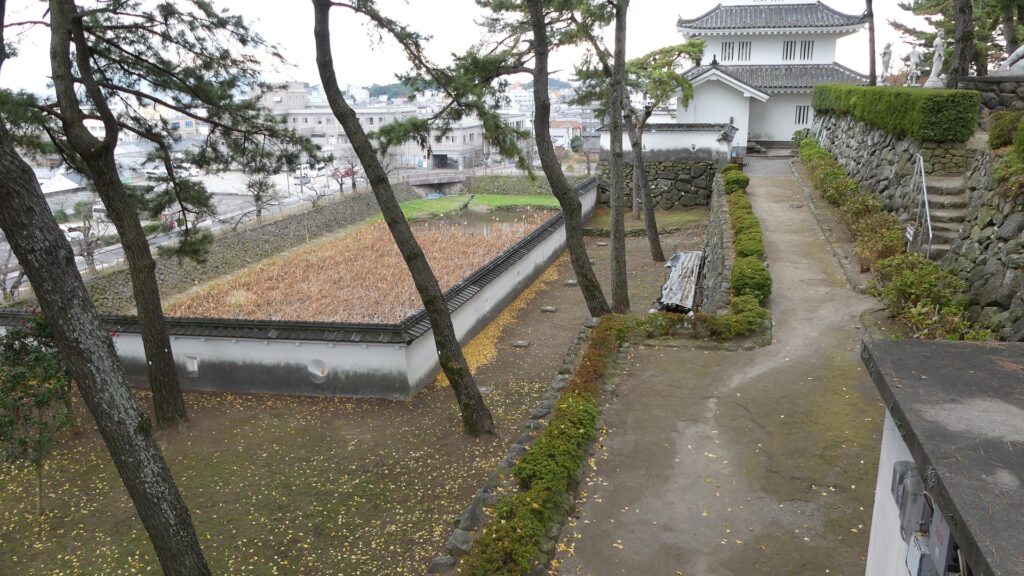
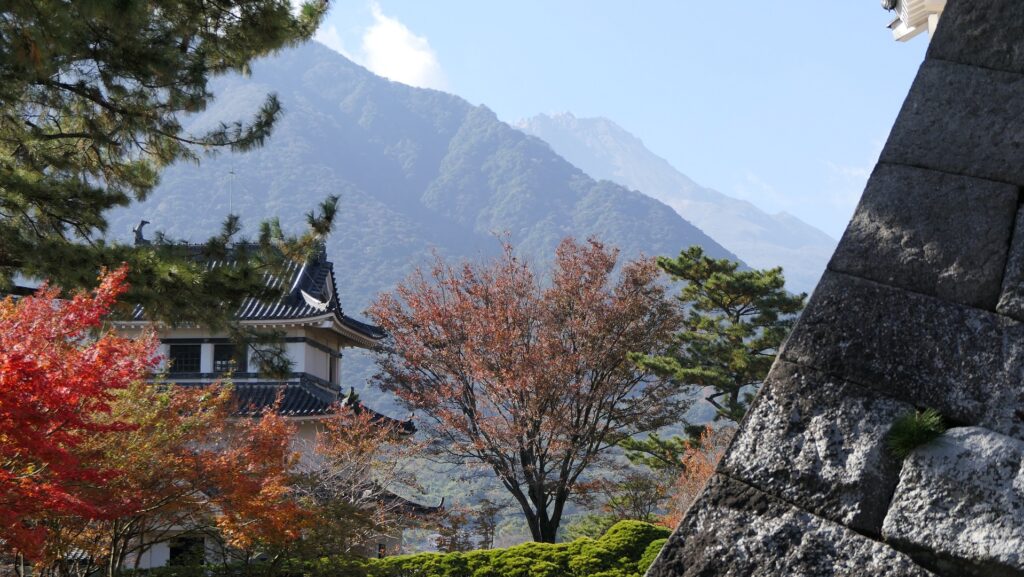
How to get There
If you want to visit the ruins by car, it is about 60 minutes away from Isahaya IC on the Nagasaki Expressway.
You can park in at the parking lots for visitors in the castle.
If you want to use public transportation, it takes about 10 minutes on foot from Shimabara Station on the Shimabara Railway.
If you go there from Tokyo or Osaka, I recommend going to Nagasaki Airport by plane. After that, you can take the shuttle bus to Isahaya Station and transfer to the Shimabara Railway
That’s all. Thank you.
Back to “Shimabara Castle Part1”
Back to “Shimabara Castle Part2”

