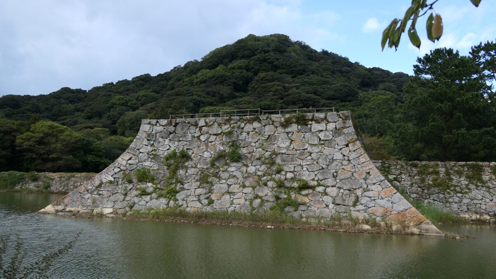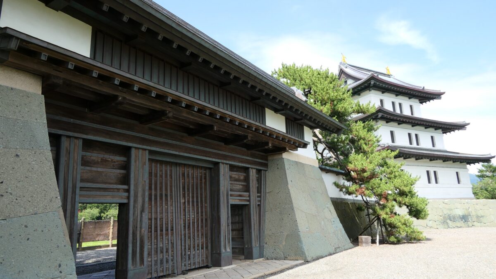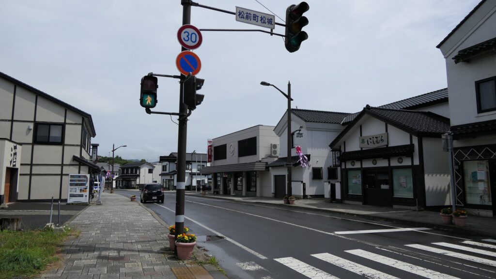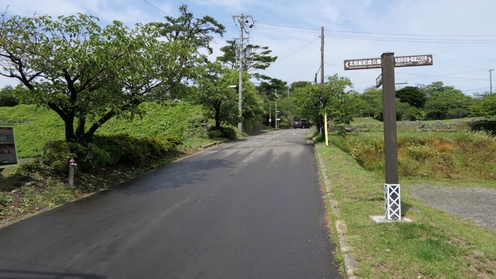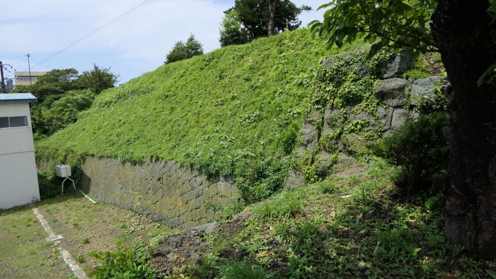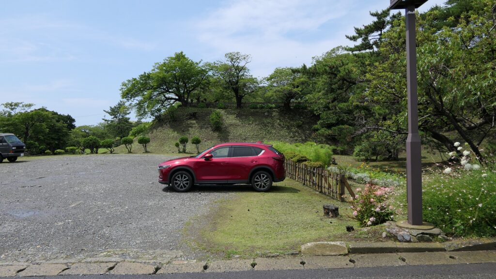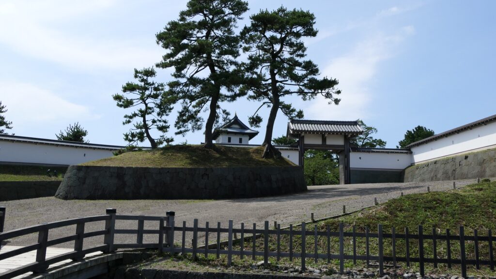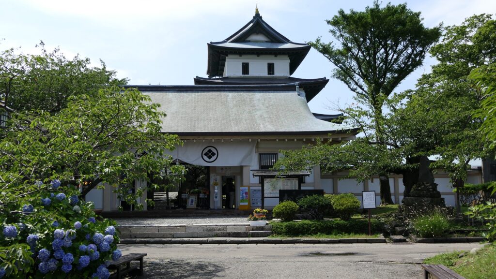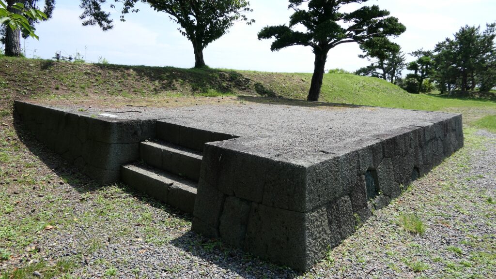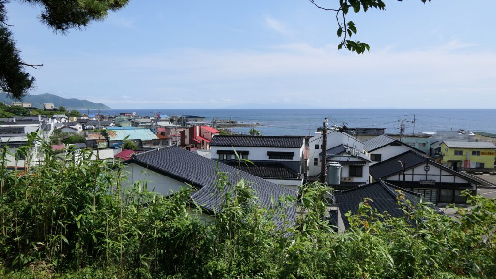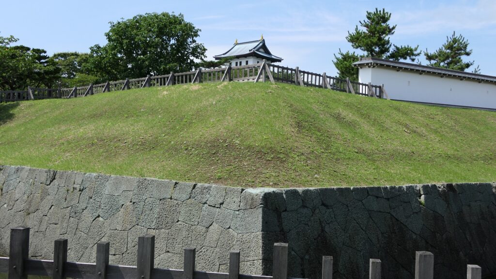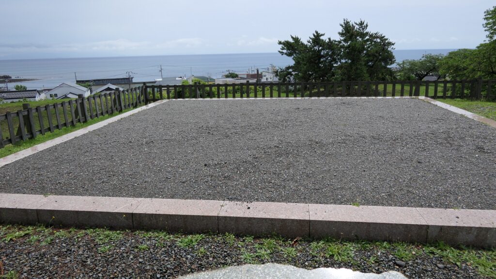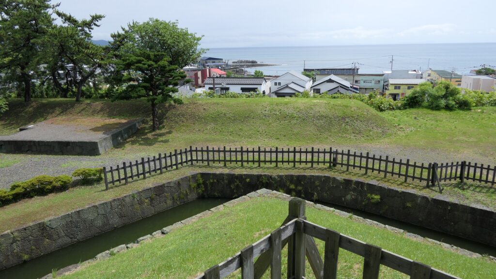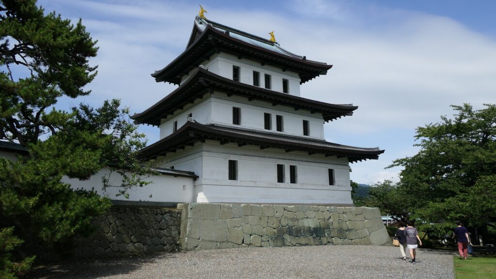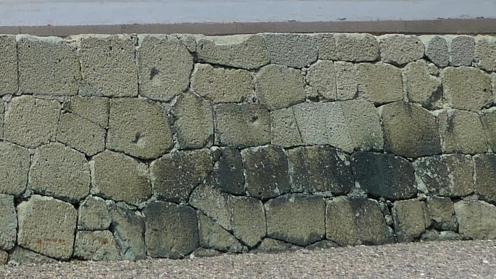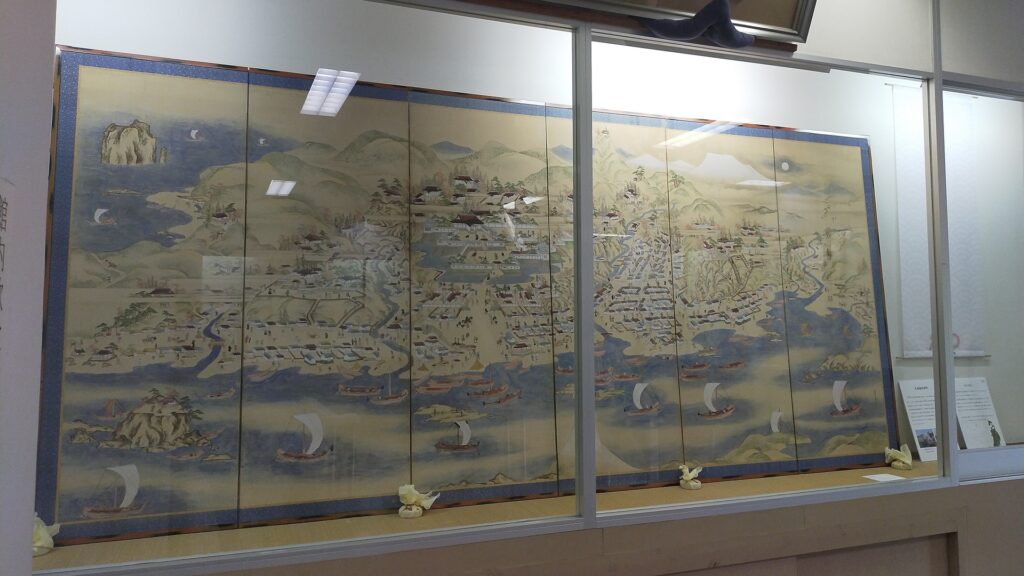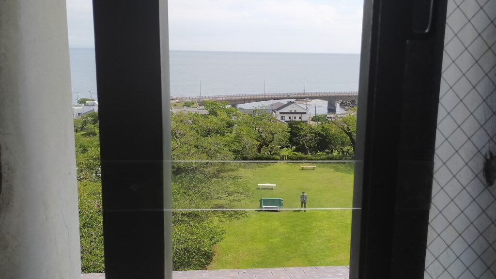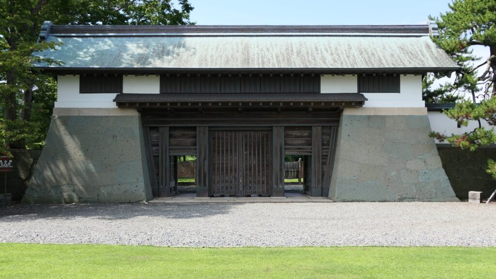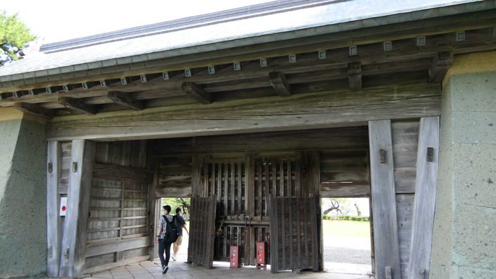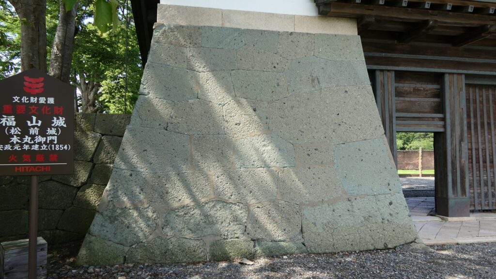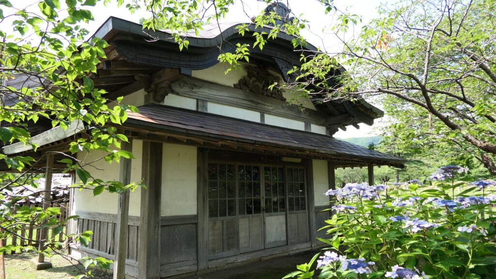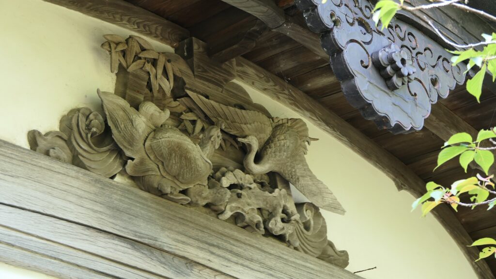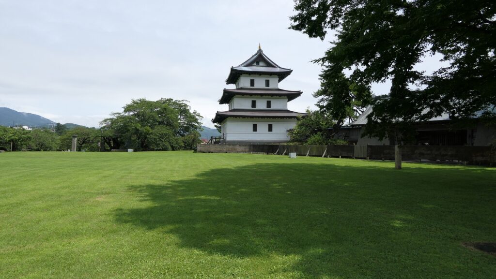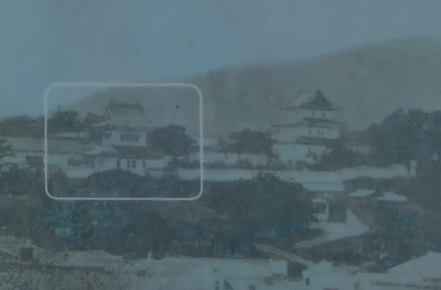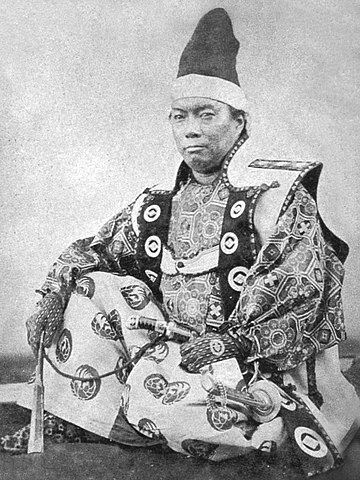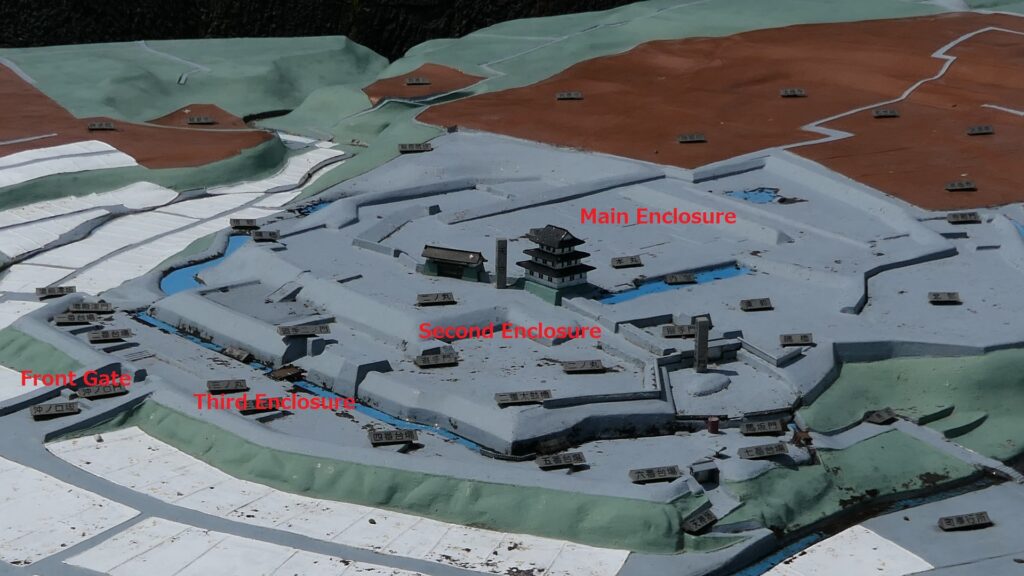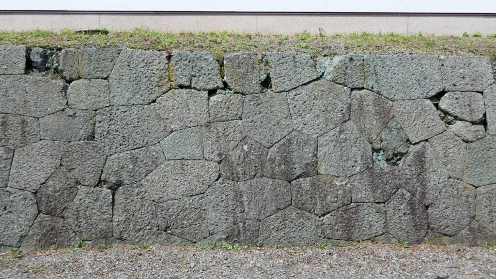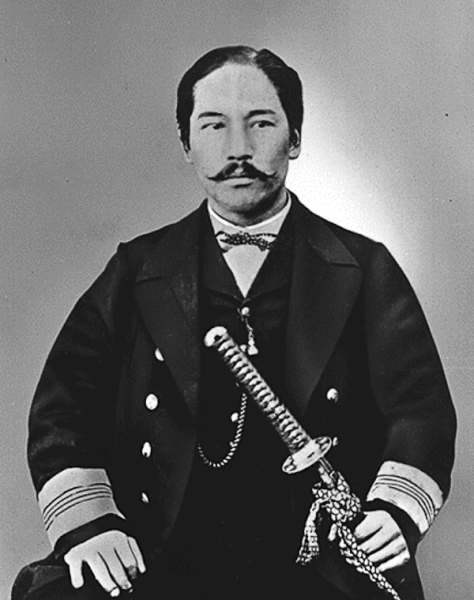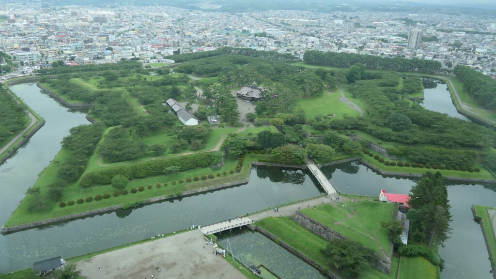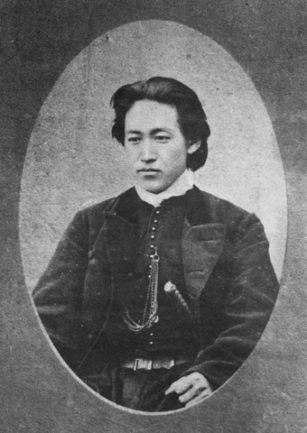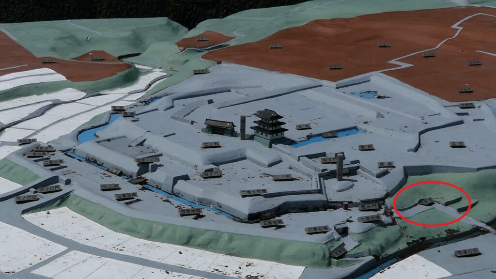Features
Going to Main Enclosure through Second Enclosure
Today, Hagi City has a lot of historical attractions. It is said you can even use its old map of the Edo Period when you visit the city. If you want to visit the center of the castle ruins at first by car, you can use the parking lot for visitors in front of the Second Enclosure. The area around it was the Middle Moat in the past, which was buried by the dug up soil when the Hagi Canal was built nearby in 1924. That’s why the Southern Gate Ruins of the Second Enclosure is the north of it and the remaining Asa Mori Clan Residence in the Third Enclosure is the south of it.
The map around the castle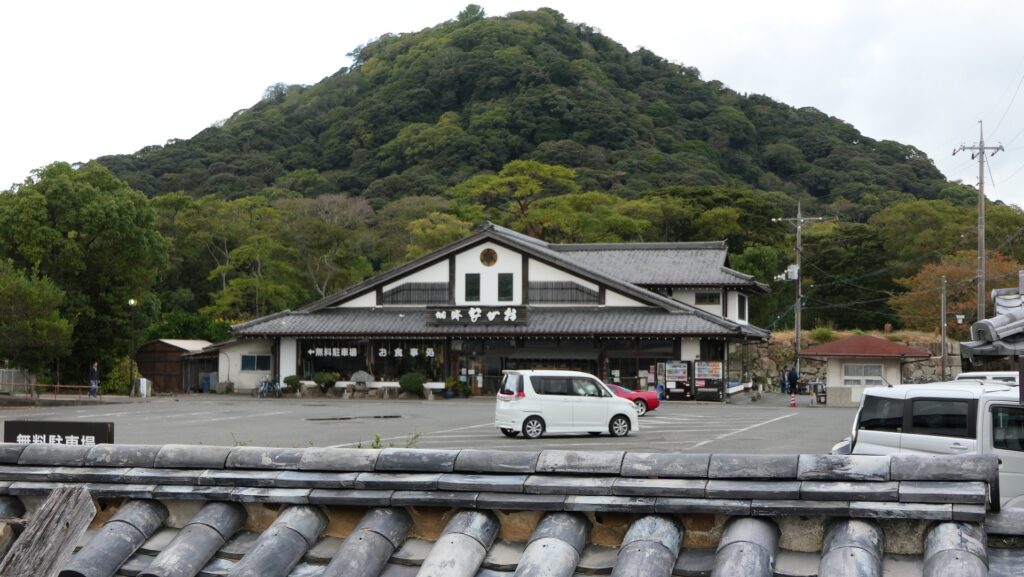
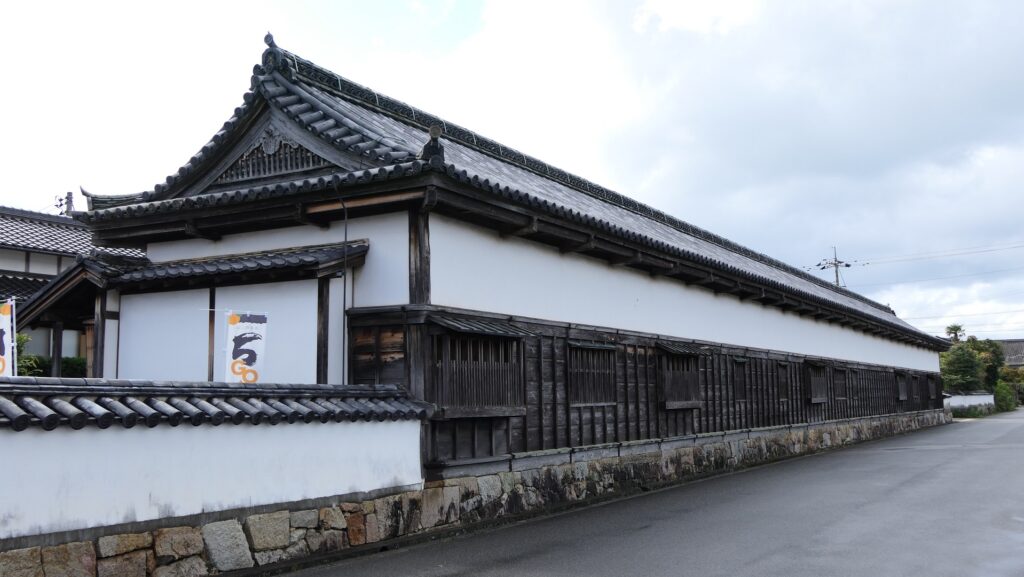
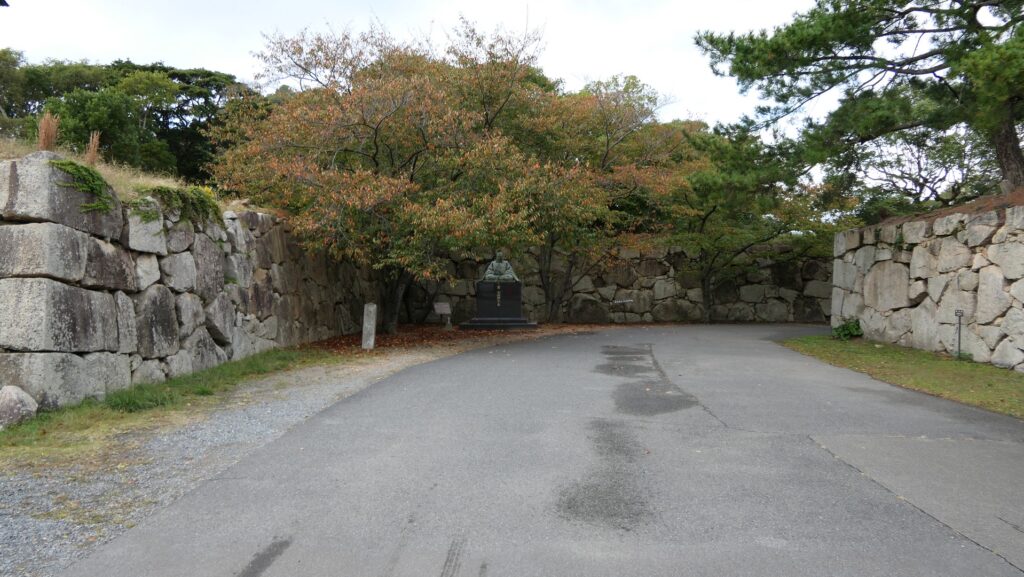
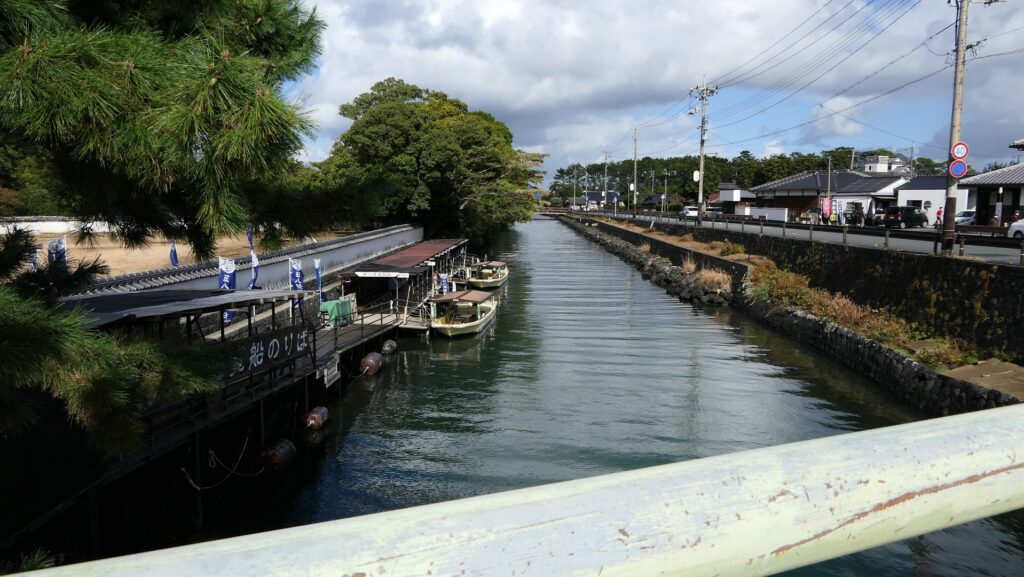
The Sothern Gate had doubled defensive square spaces surrounded by turrets and stone walls. You can now see their shapes by the remaining stone walls. There are Hagi ware shops and tea rooms inside the gate ruins because the Second Enclosure is divided by private sections.
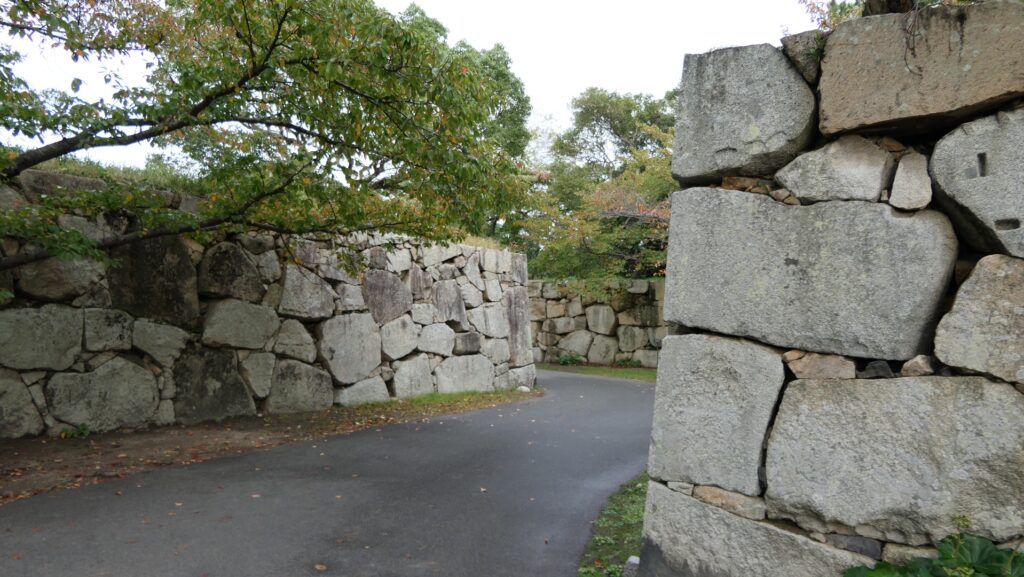
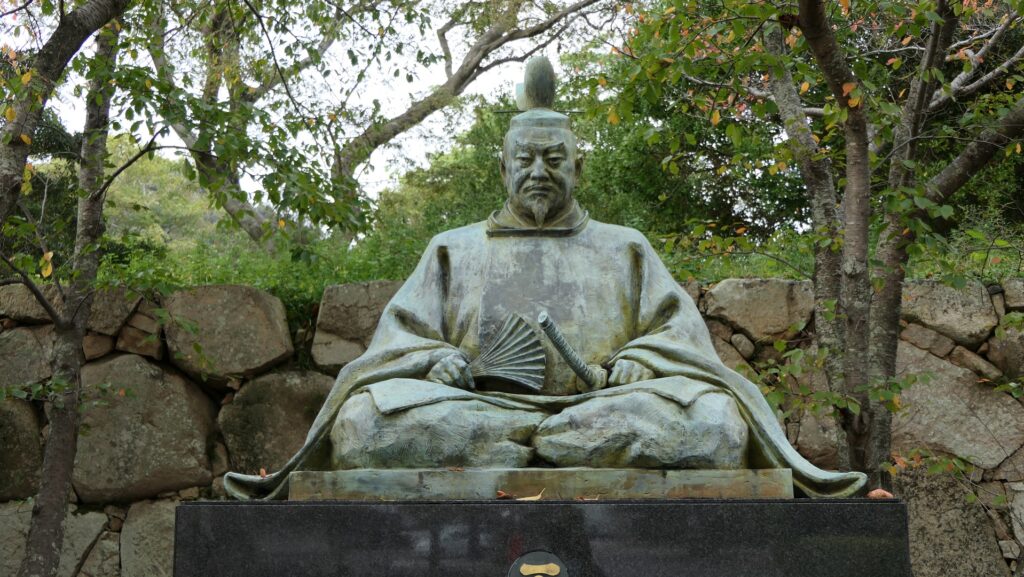
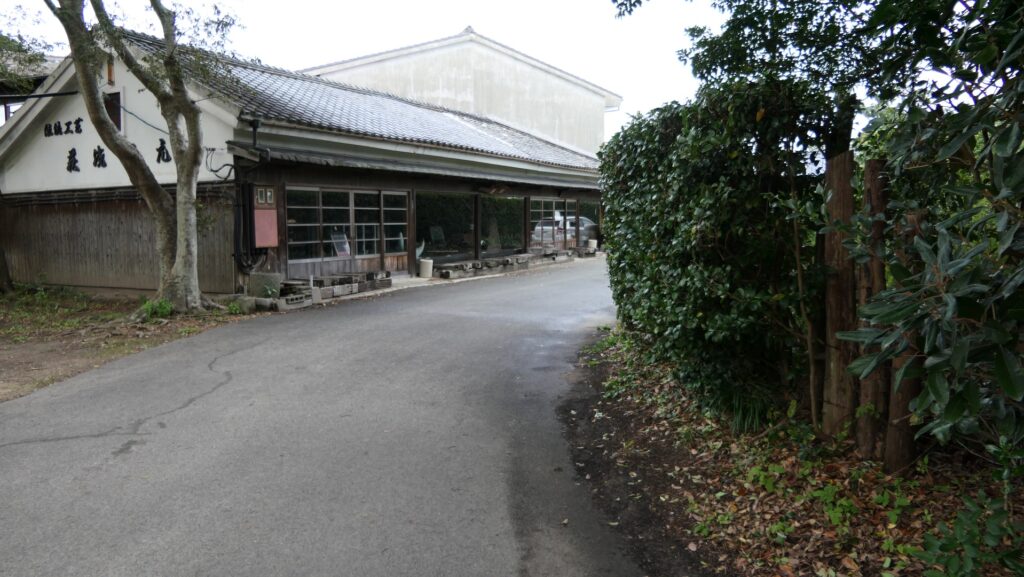
Beautiful Main Tower Stone Wall Base
You will soon reach the Main Enclosure which has no remaining buildings, but its stone walls and the Inner Moat are still intact. In particular, the stone wall base for the Main Tower, which has corner lines like the Slope of a Folding Fan, looks very beautiful with the background of Shizuki Mountain. The base is about 10m high, and the Main Tower was said be nearly 20m, so the total was about 30m.
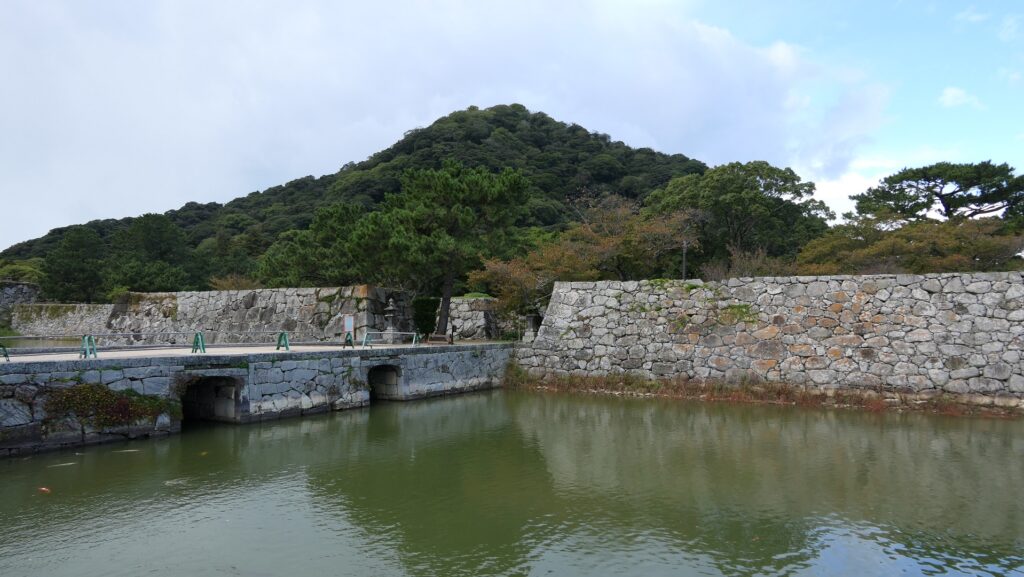
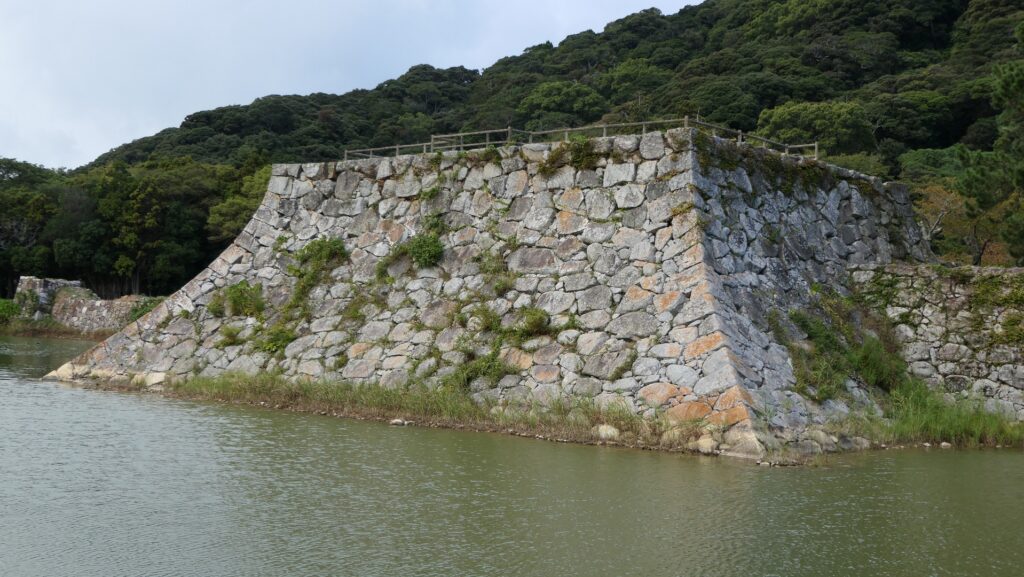
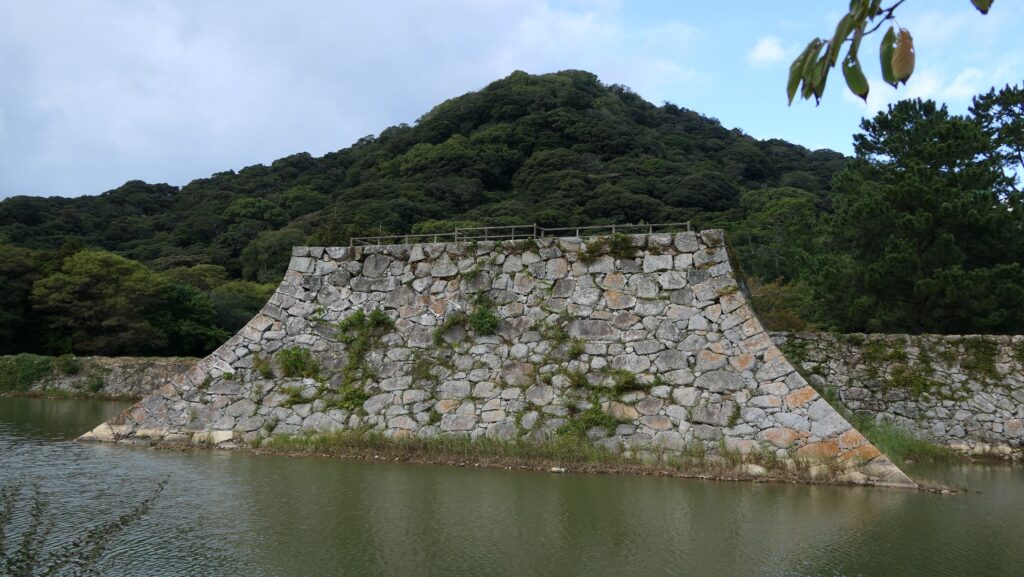

You can see Large Scale of Each Item in Main Enclosure
The Main Enclosure has become part of Shizuki Park. You can enter it by going across the Gokurakubashi Bridge over the Inner Moat and passing the Main Enclosure Inner Gate Ruins. The shape of its interior is square but there is the Shizukiyama Shrine established in the Meiji Era and some buildings, such as tea rooms, which were moved from another area to the park. You can walk up to the top of the Main Tower base. You will see a lot of stone foundations on it and you can imagine how large the tower was.
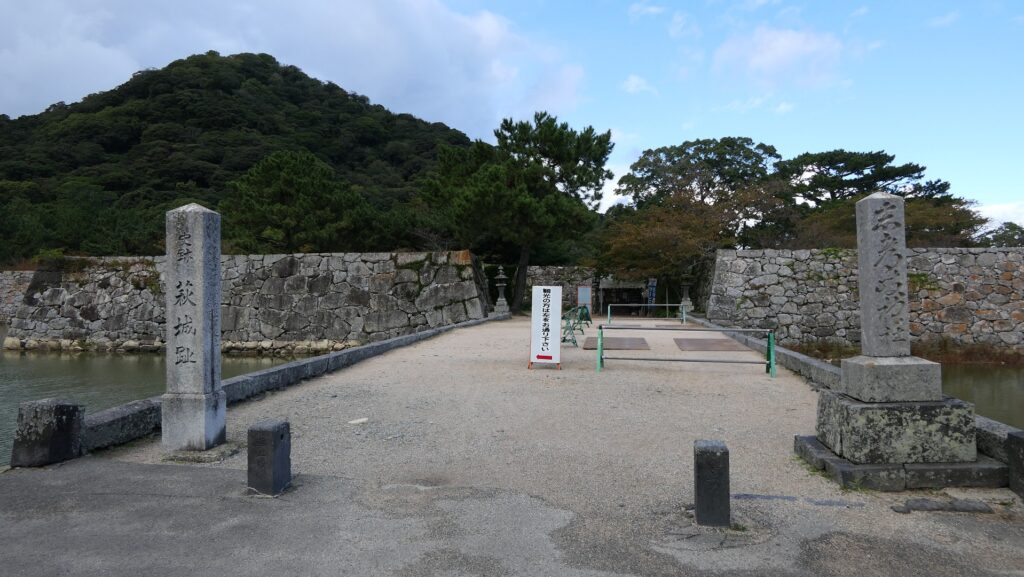
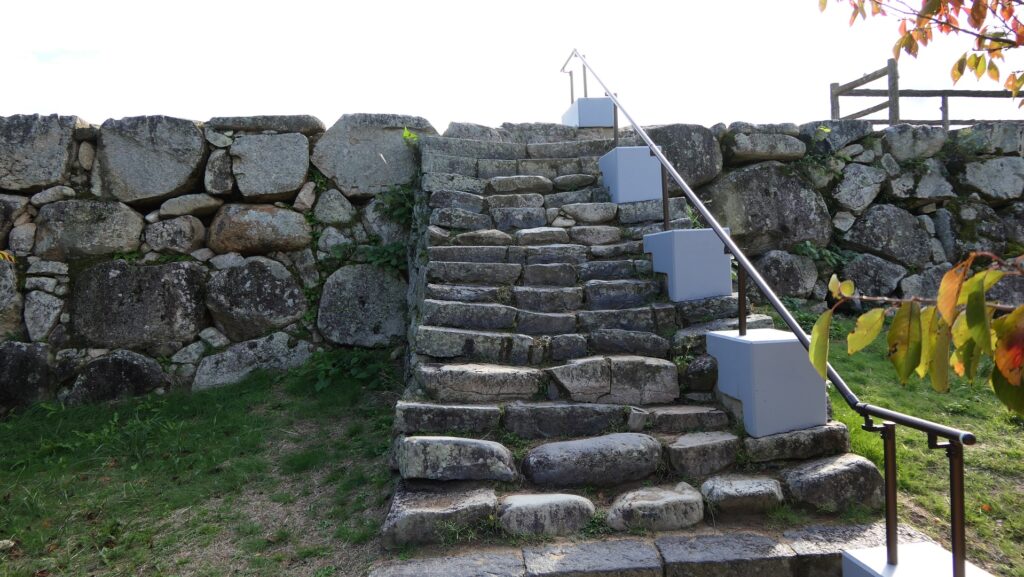
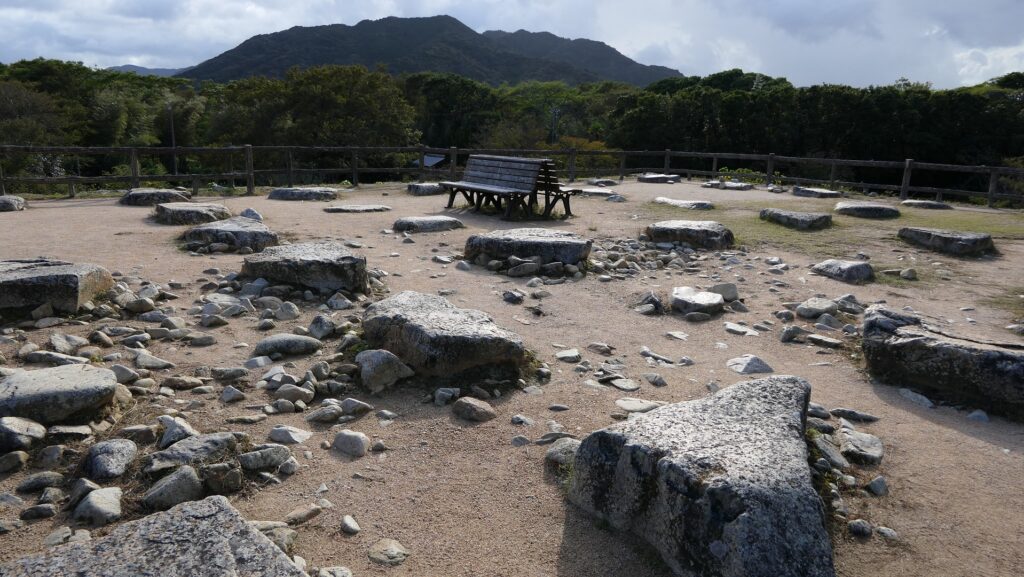
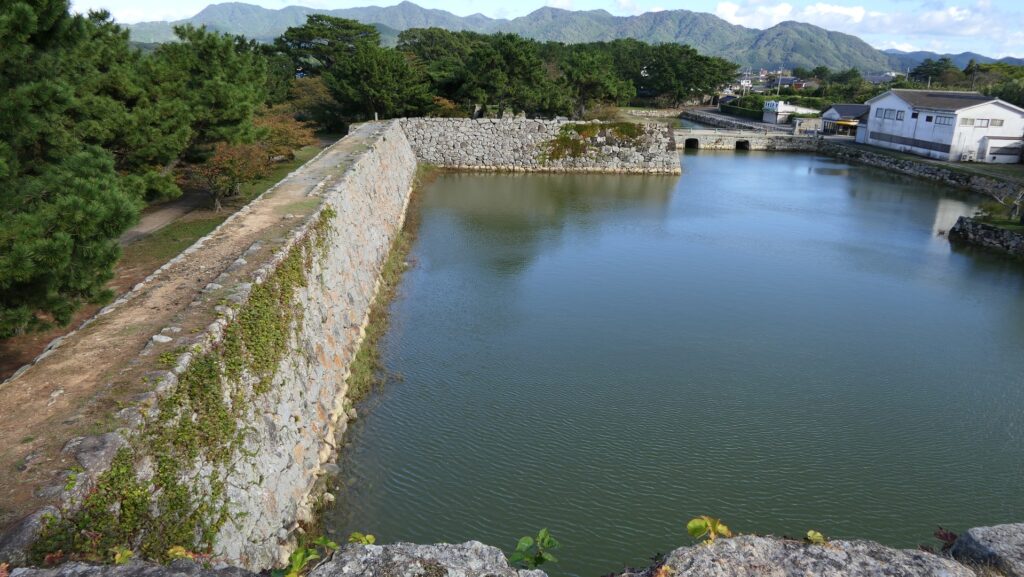
You should also check out Gangi, the wide stone steps which are not very conspicuous but have a significant role in history. They are between the gate and the base. This is said to be one of the widest Gangi among Japanese castles. Mud walls were built on these stone walls so that defenders could counterattack through the walls using the steps if enemies would attack the castle.
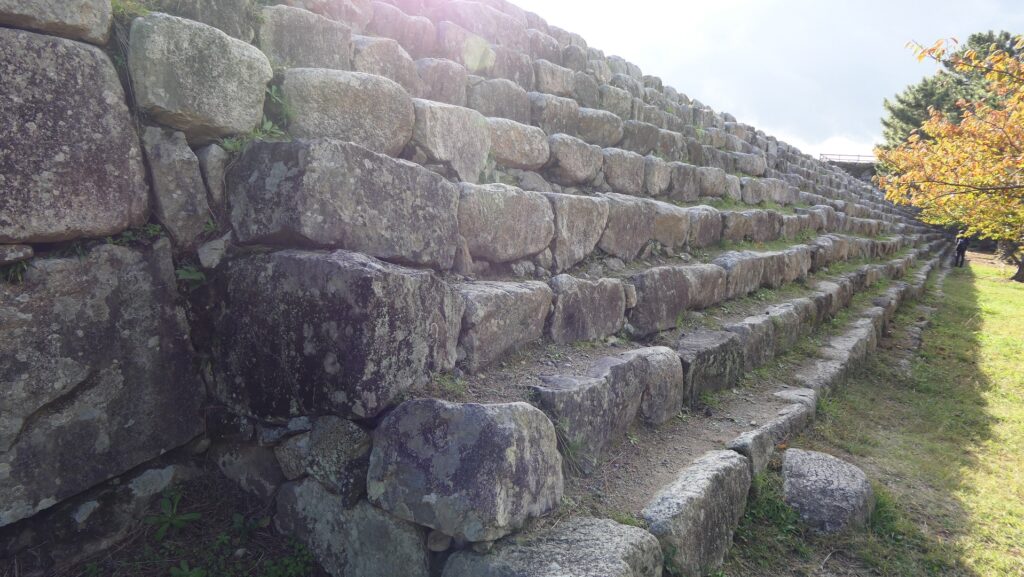

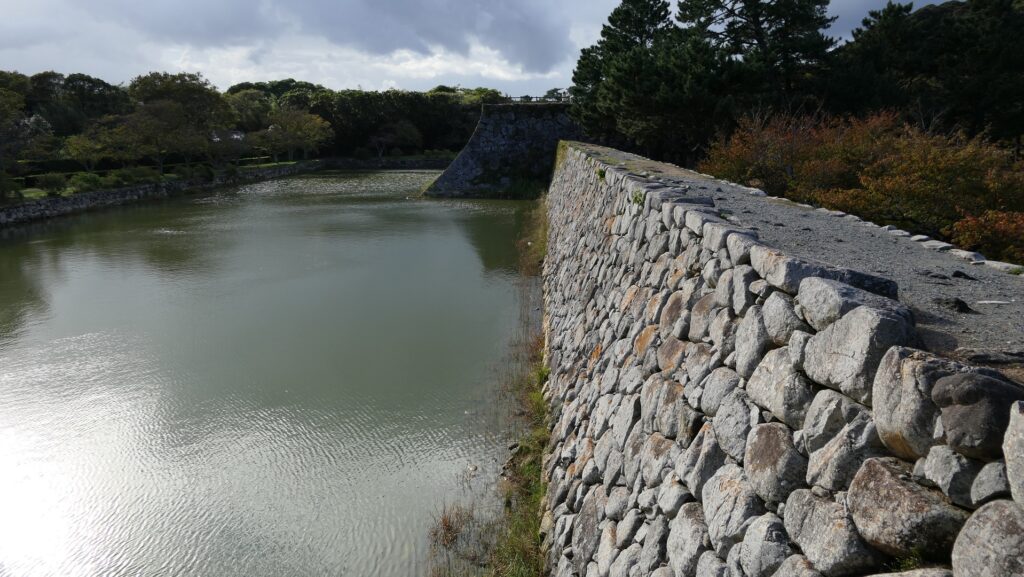
Castle even protests Seashore
I also recommend seeing the castle from the eastern side, for example, the Kikugahama Beach, by going out from the Eastern Gate Ruins of the Second Enclosure. The scenery of the beach with Shizukiyama Mountain is beautiful. Also, if you look at the foot of the mountain, you will find long stone walls still lie along the foot. There were as many as five turrets between mud walls on them in the past.
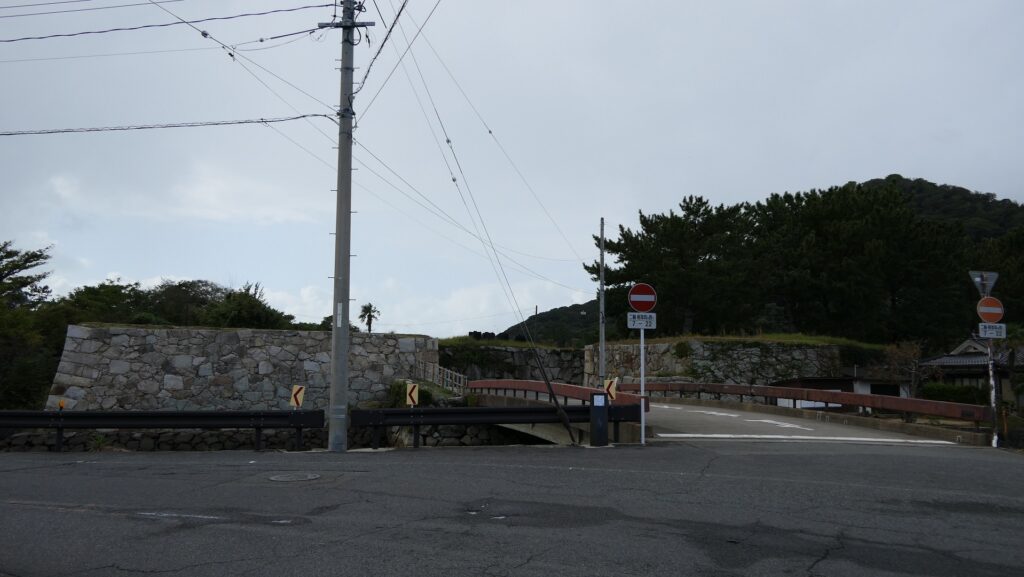
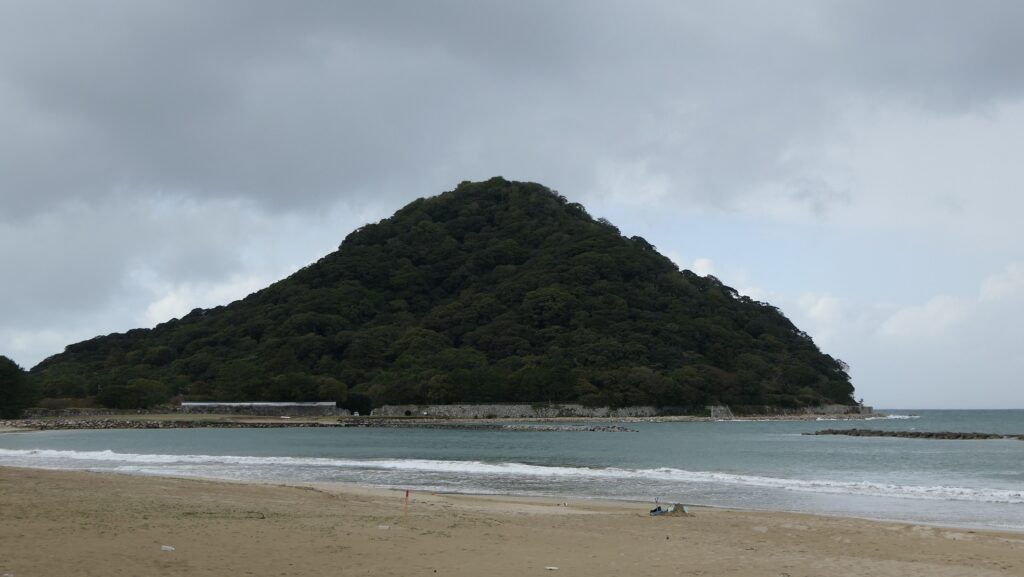

There are now partly restored mud walls. You can also get close to the stone walls and go out to the seashore from the Shioiri-mon Gate Ruins.
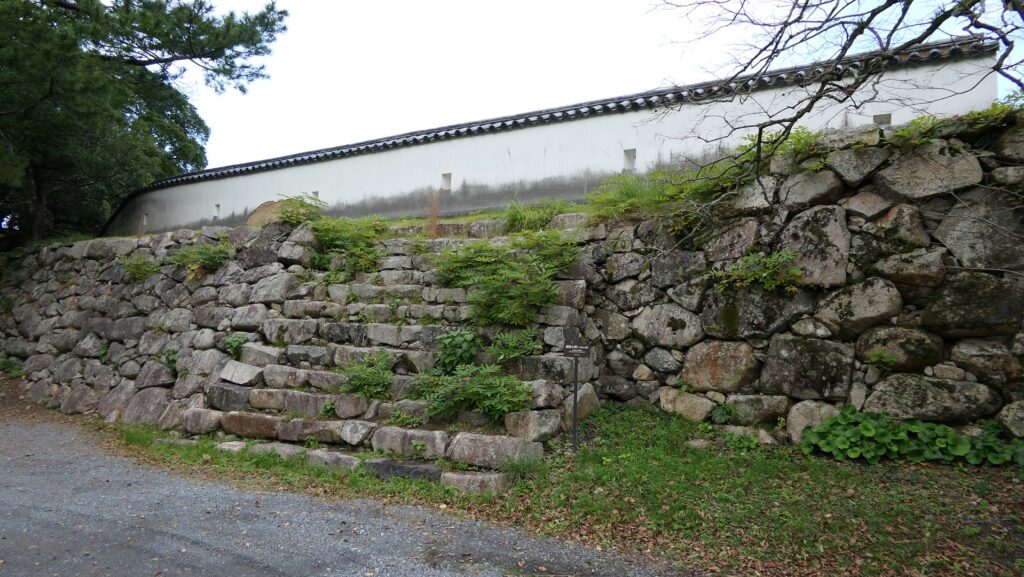
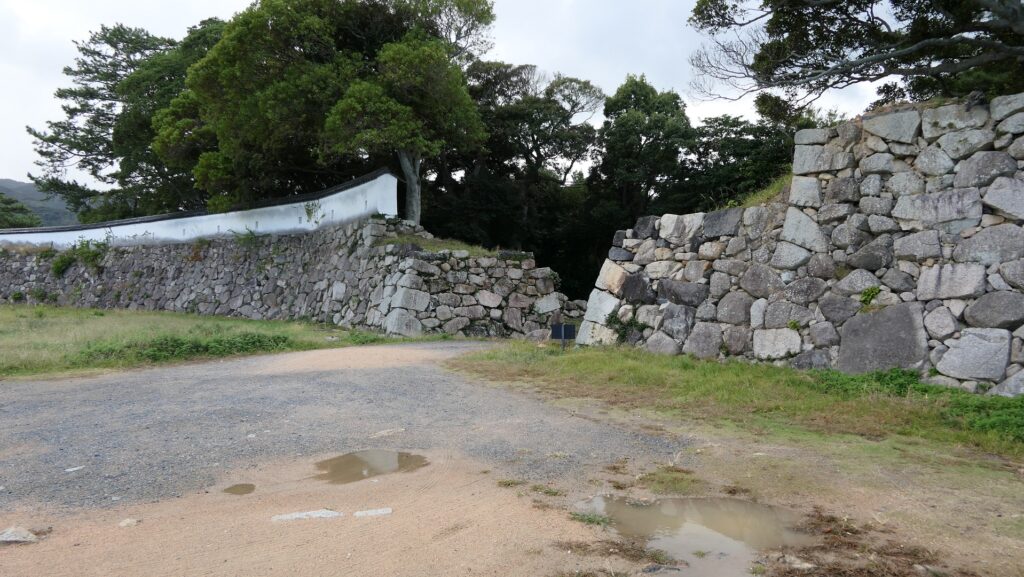

To be continued in “Hagi Castle Part3”
Back to “Hagi Castle Part1”

