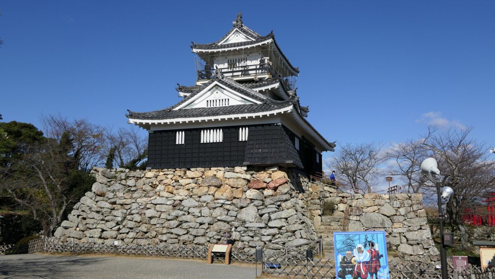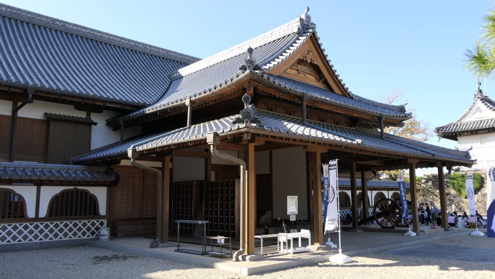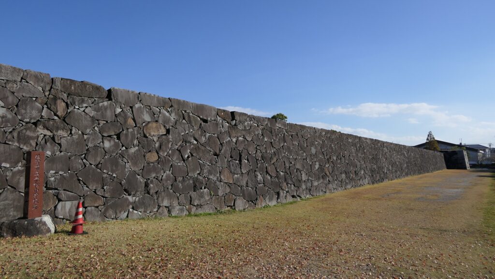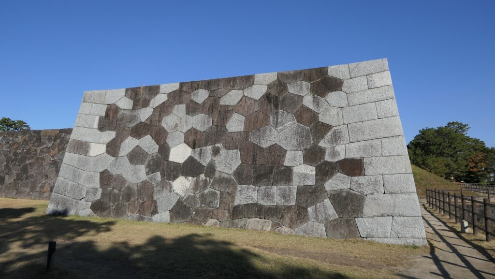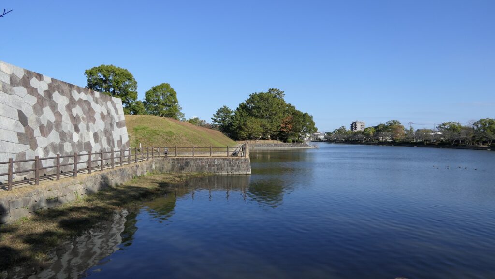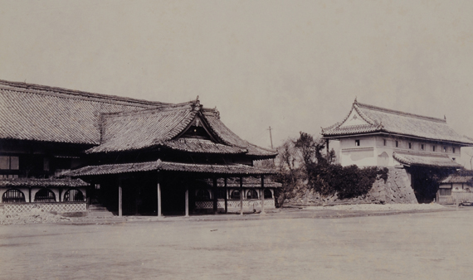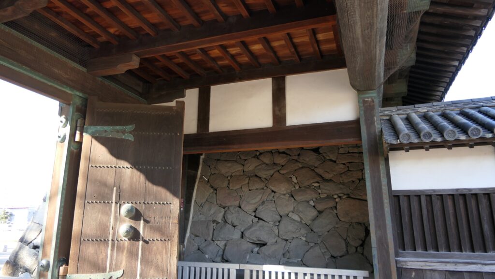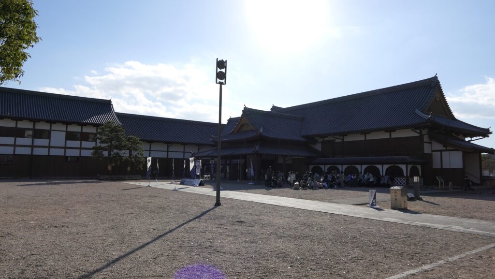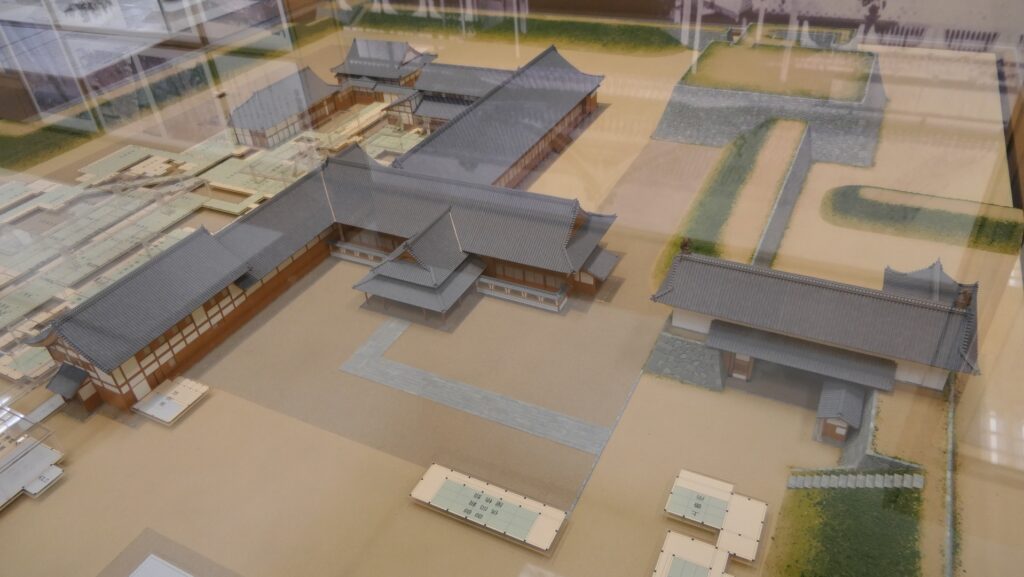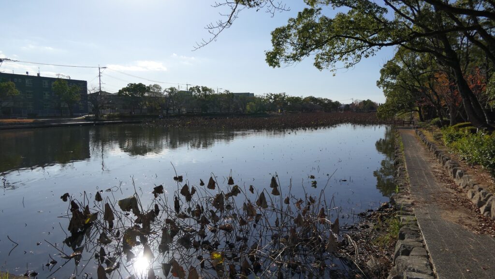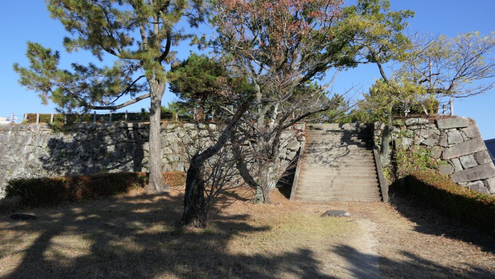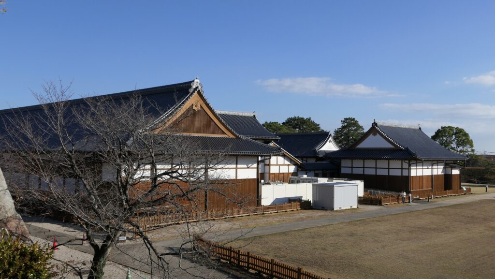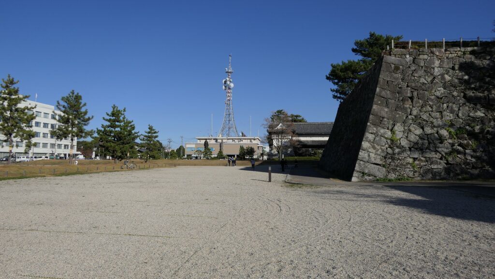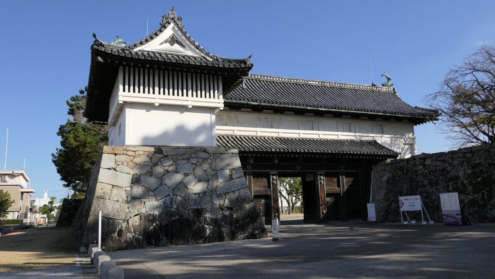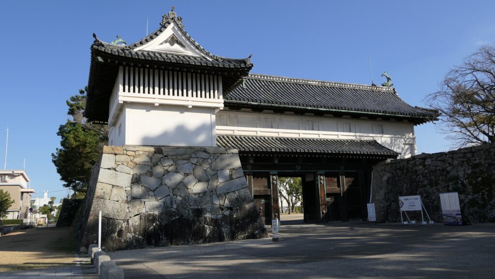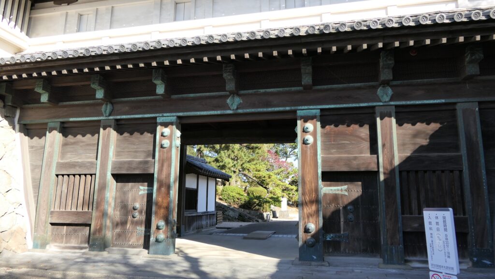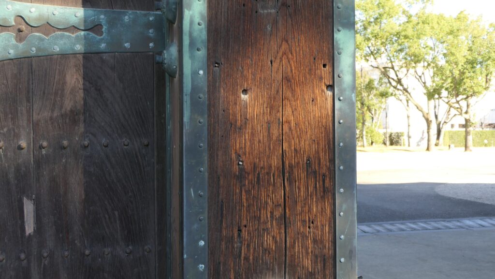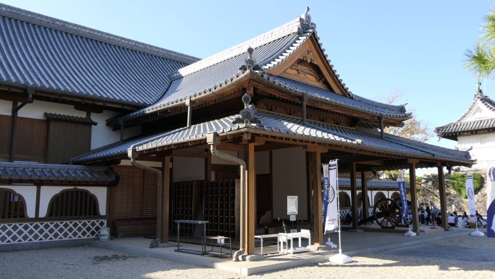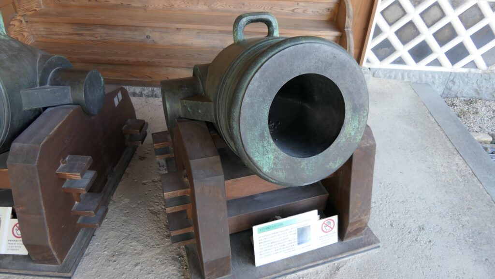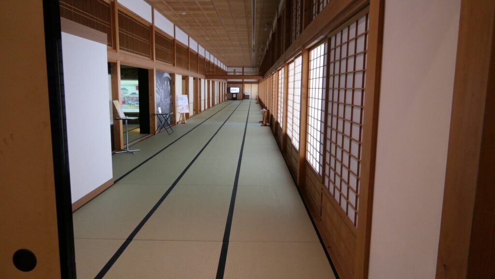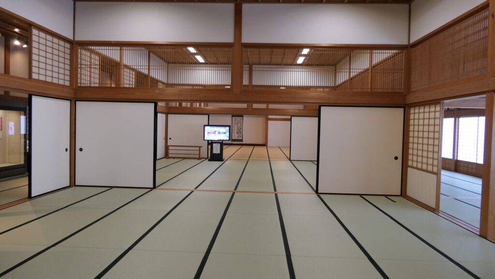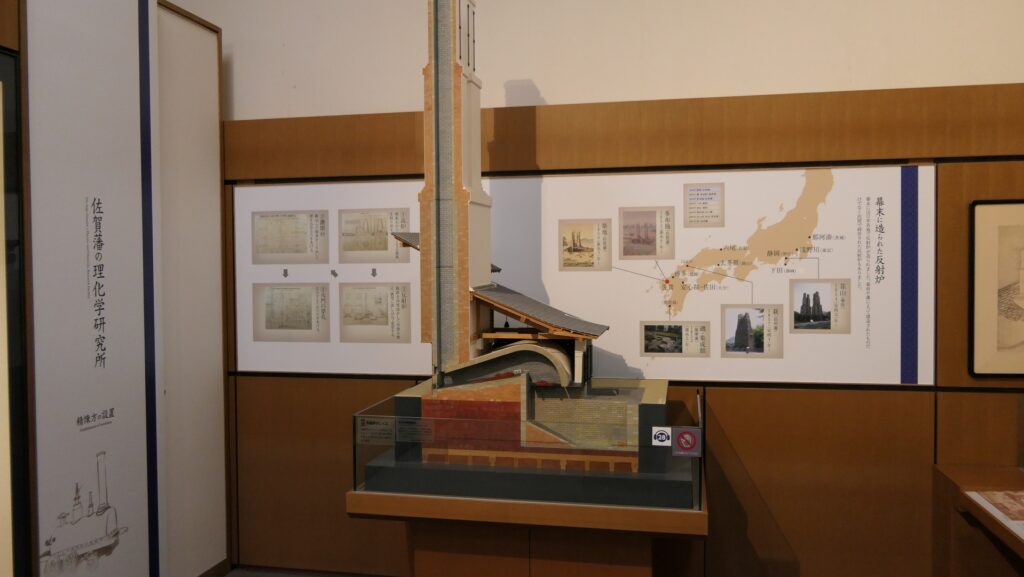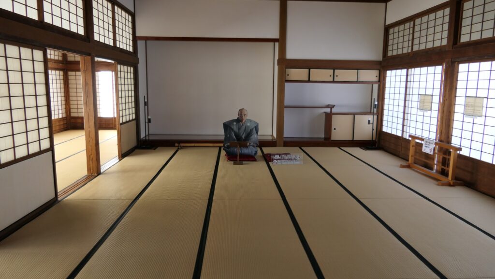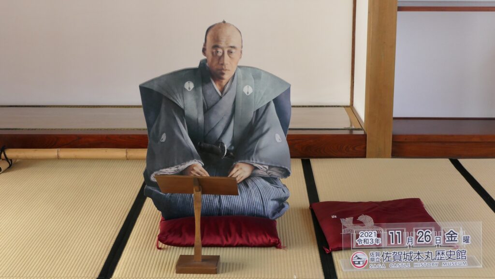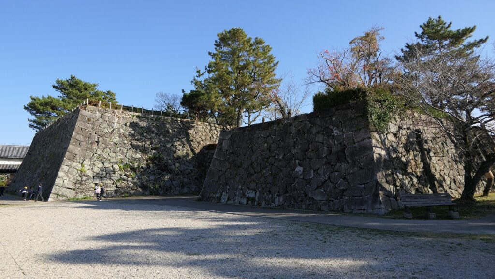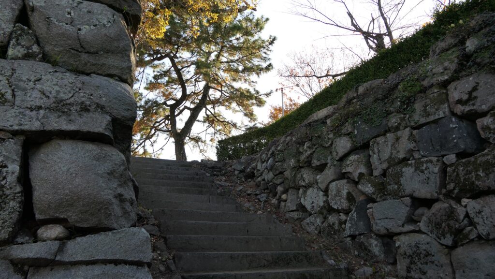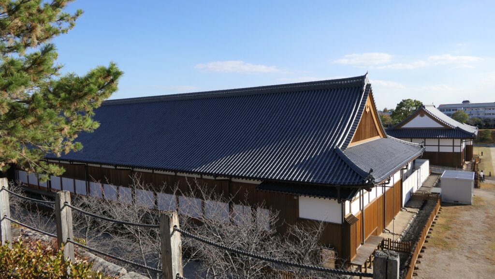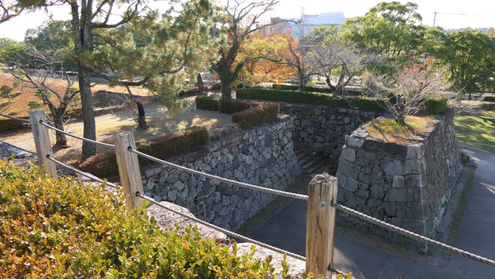Features
To Park Entrance
Today, Hamamatsu Castle has been developed as Hamamatsu Castle Park. The Main Tower Enclosure and part of the Main Enclosure remain in the park. If you walk to the park from Hamamatsu Station, you will see the Hamamatsu City Hall, which was part of the Second Enclosure in the past, on the left. You can enter the road to the entrance of the park in the north of the hall. You will see the ruins of the Main and Second Enclosures being excavated over the fence on the right.
The map around the castle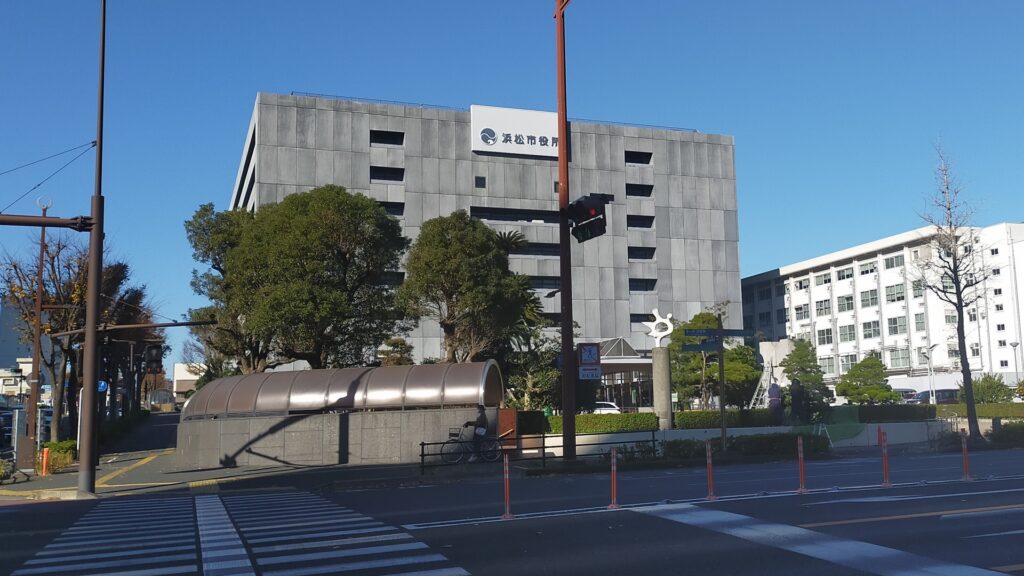
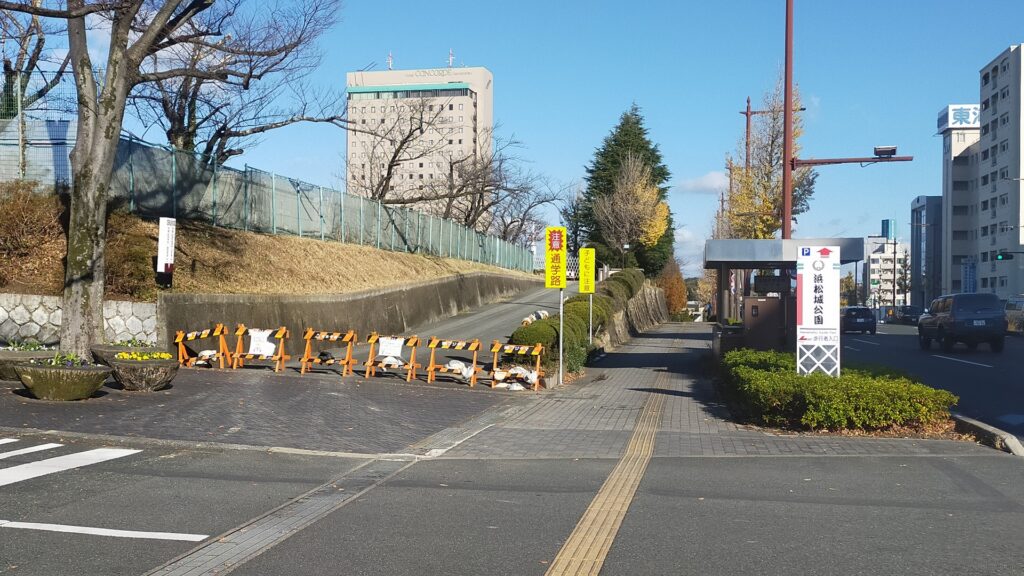
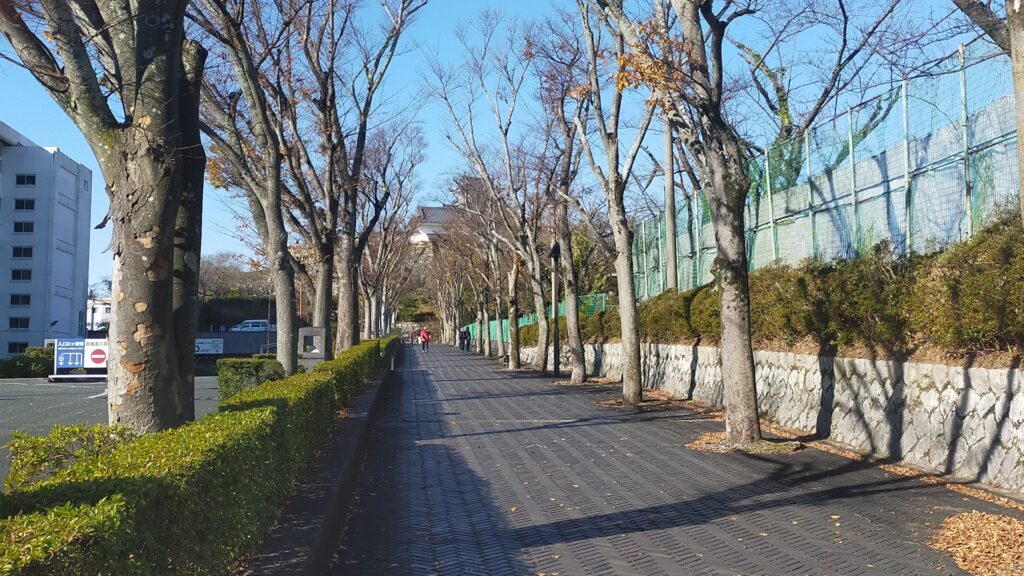
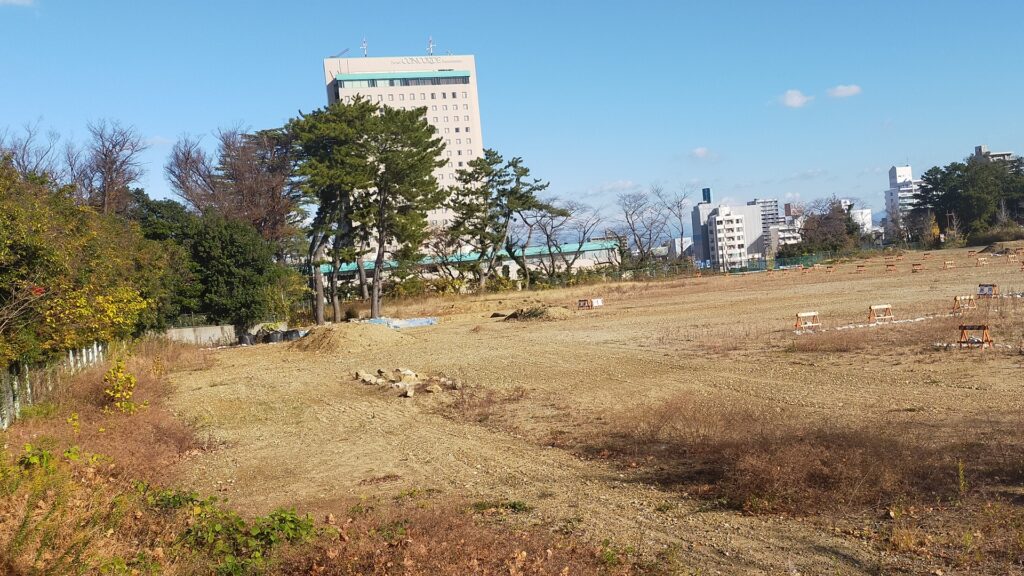
You will reach the wall of the cross section of the Main Enclosure, which was cut in the present time, so you will need to go around to the left or right corner of the wall to enter the park. No matter which entrance you choose, you’d reach the remaining part of the main enclosure. There is a statue of Ieyasu Tokugawa, and the ruins of the Fujimi Turret on the earthen walls.
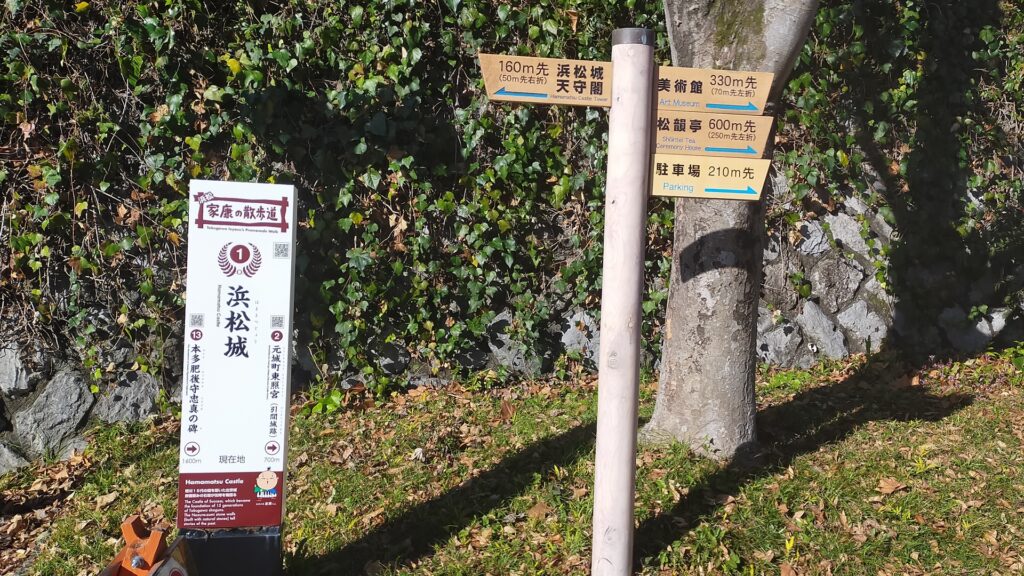
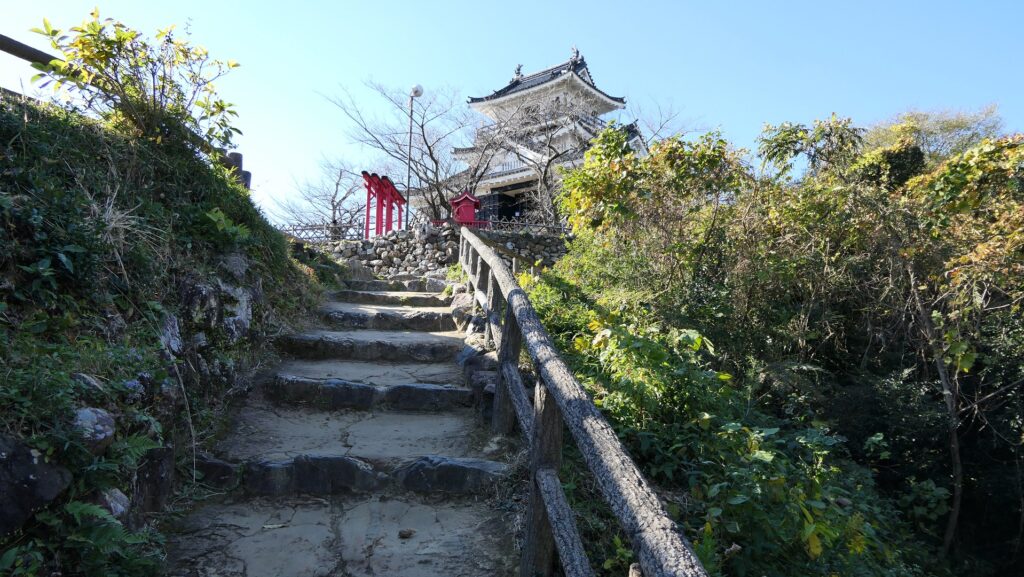
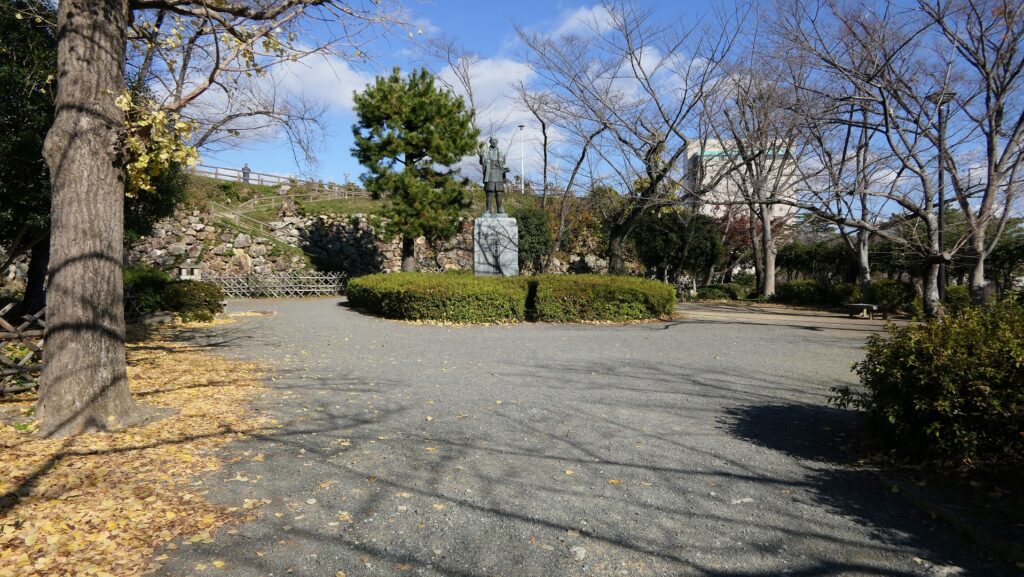
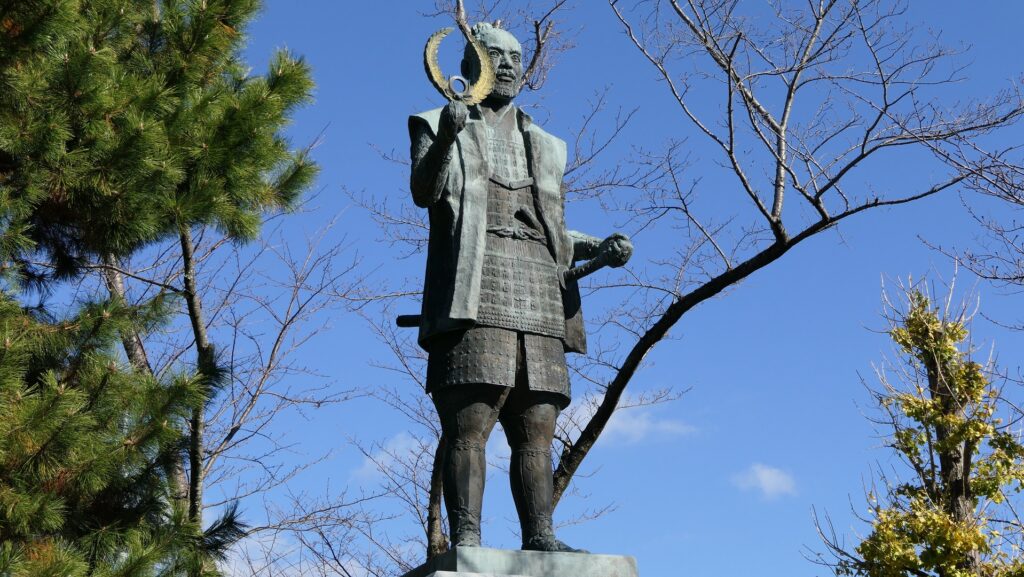
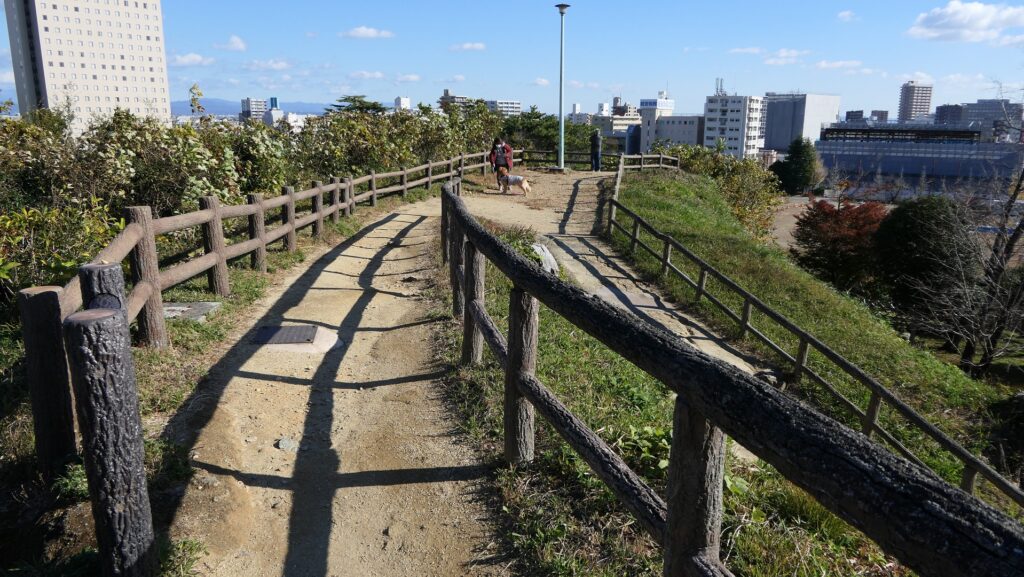
Remaining Old style Stone Walls
The highlight of the castle is the remaining stone walls of the Main Tower and Main Enclosures. They were basically piled using natural stones, one of the earliest methods for castles’ stone walls, called Nozura-zumi. They look very old and Yoshiharu Horio originally built them
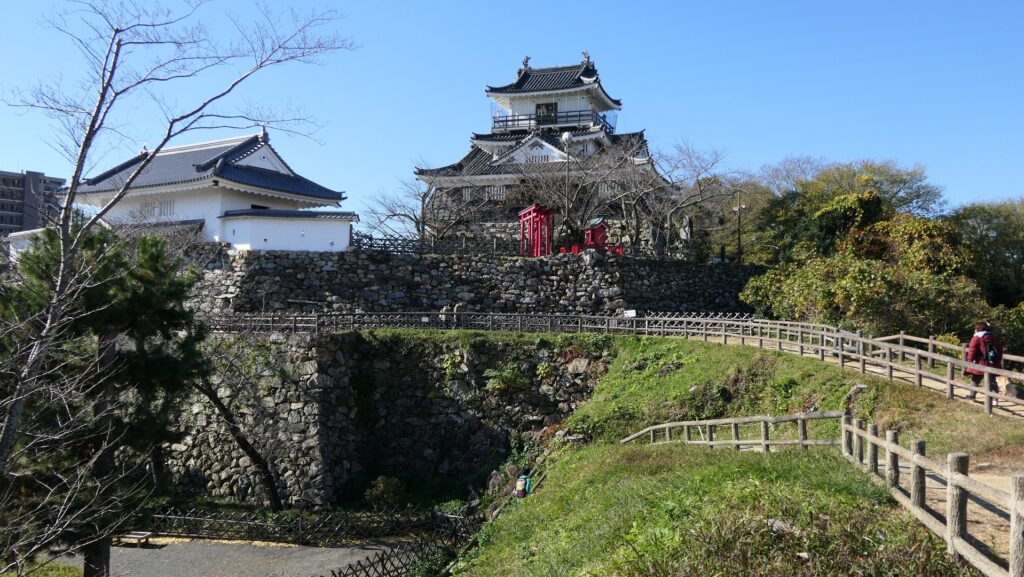
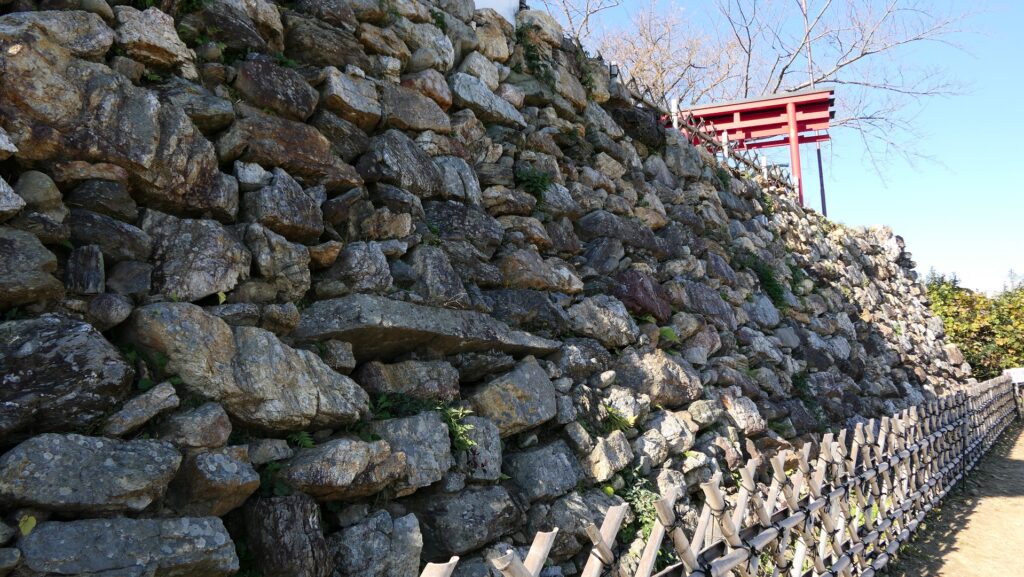
If you look at the back side of the enclosure, you will also find these stone walls were built on the upper part of natural terrain. This is another early method, called Hachimaki-Ishigaki or the Headband Stone Walls, when the techniques for high stone walls weren’t developed. These stone walls were also bent elaborately like a folding screen, called Byobu-ore. This structure allowed the defenders to do direct attack from some points of the stone walls when enemies would attack the castle.
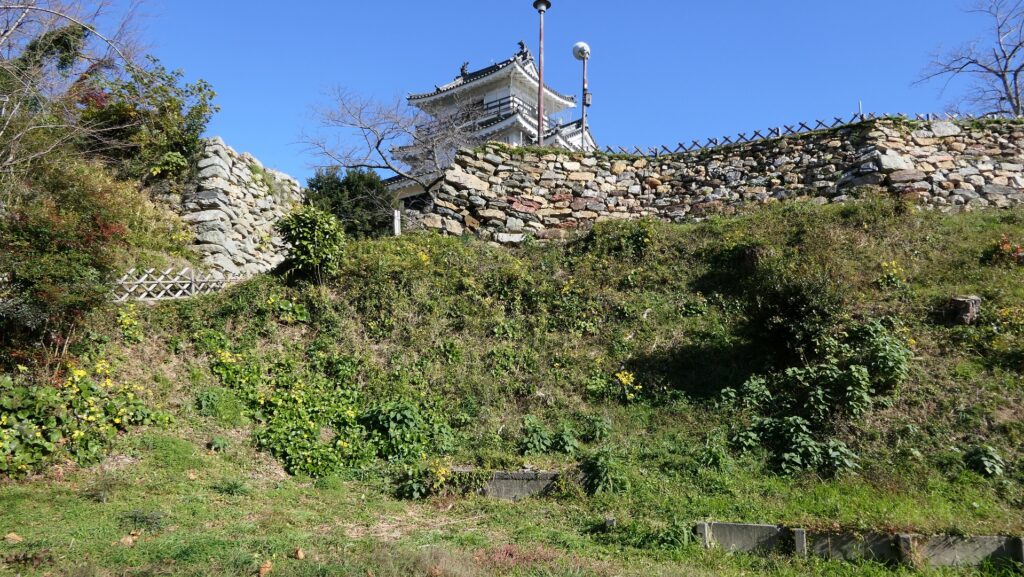
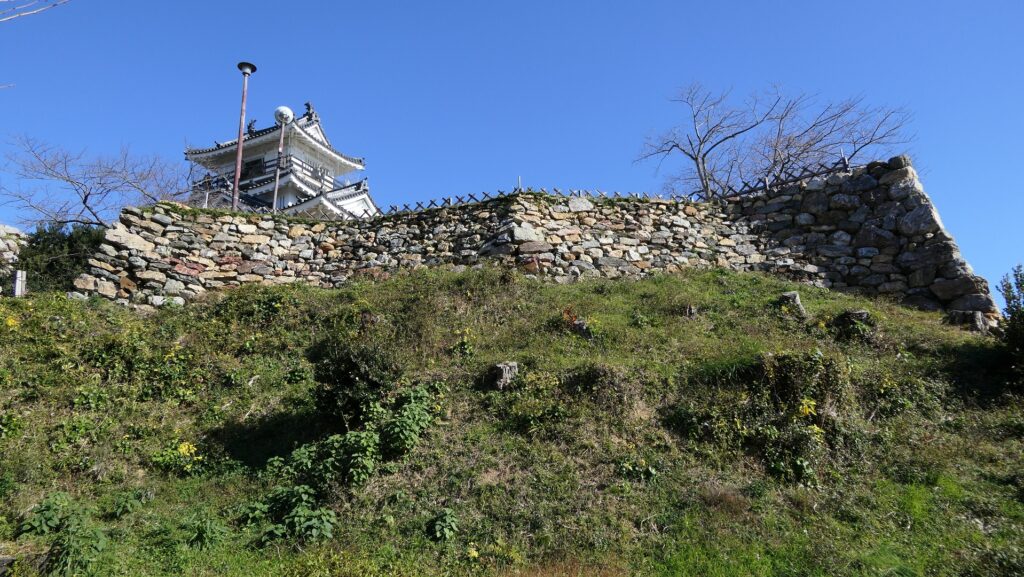
The Main Tower Gate was recently restored in 2014 in a traditional way, based on the achievement of the excavation. You can not only go though the gate but also enter the inside of it.
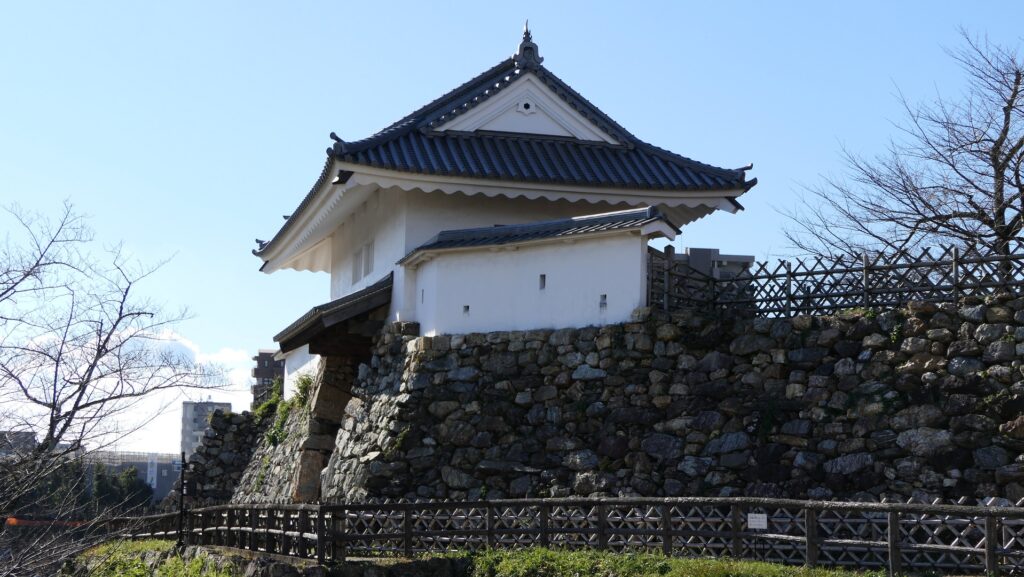
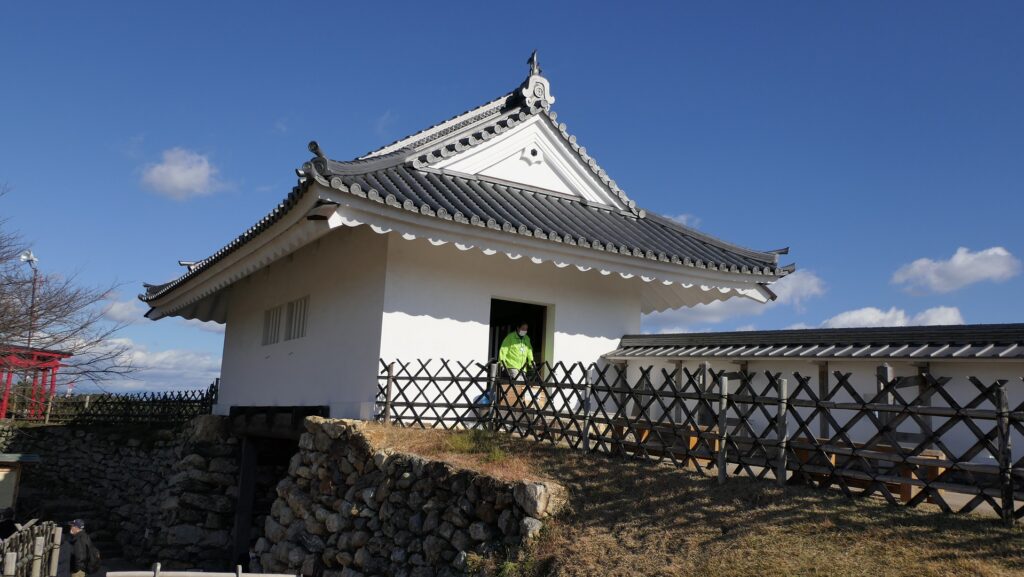
Main Tower is rebuilt smaller than Original
Apart from it, the Rebuilt Main Tower on the remaining stone wall base has been a symbol of the castle since it was built in 1958. The reason why we call it “Rebuilt”, and not “Restored”, is the unknown original Main Tower and that, in fact, the tower looks much smaller for the stone wall base. Perhaps it is because there was not enough budget for a tower which fits the base.
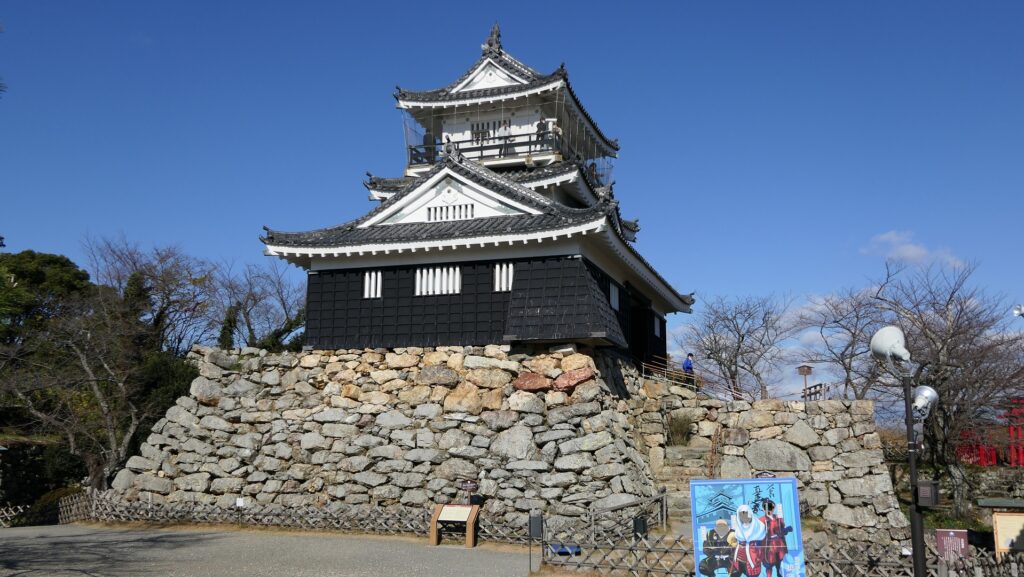
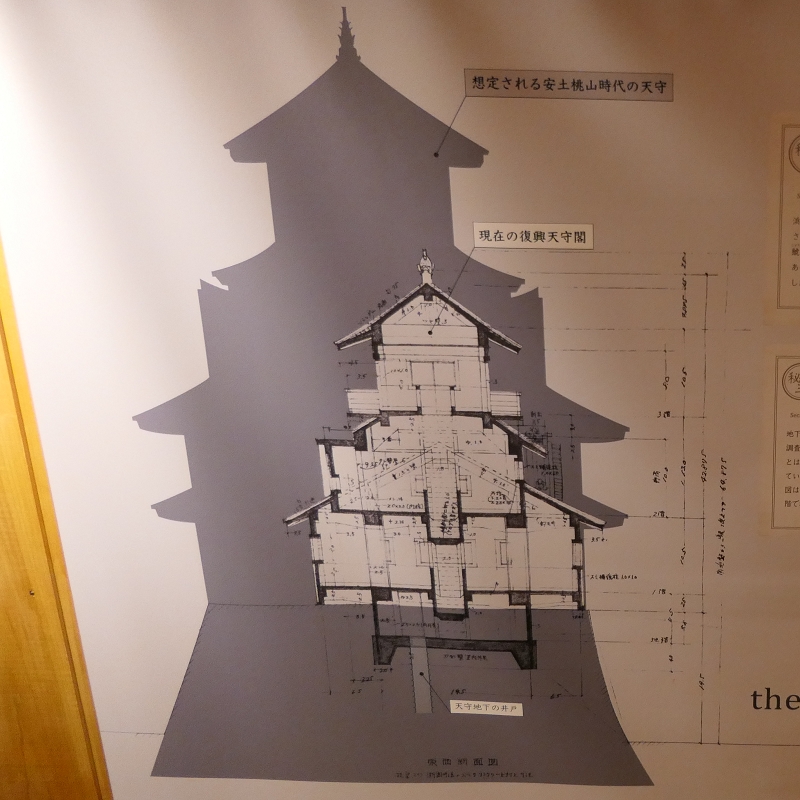
However, you can enter the tower, learn about the castle, and enjoy a view of Hamamatsu City, as the tower is used as a historical museum and observation platform.
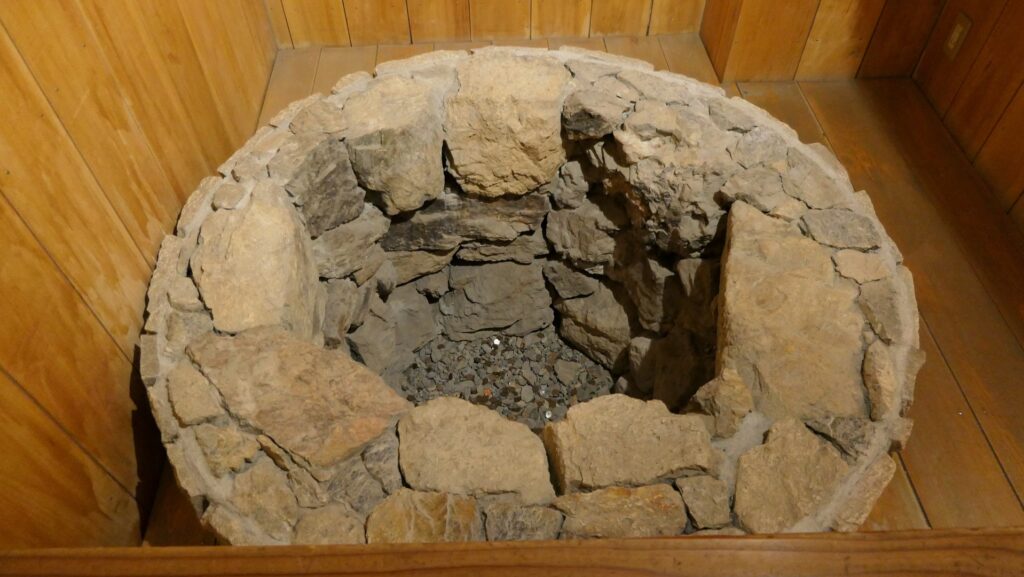
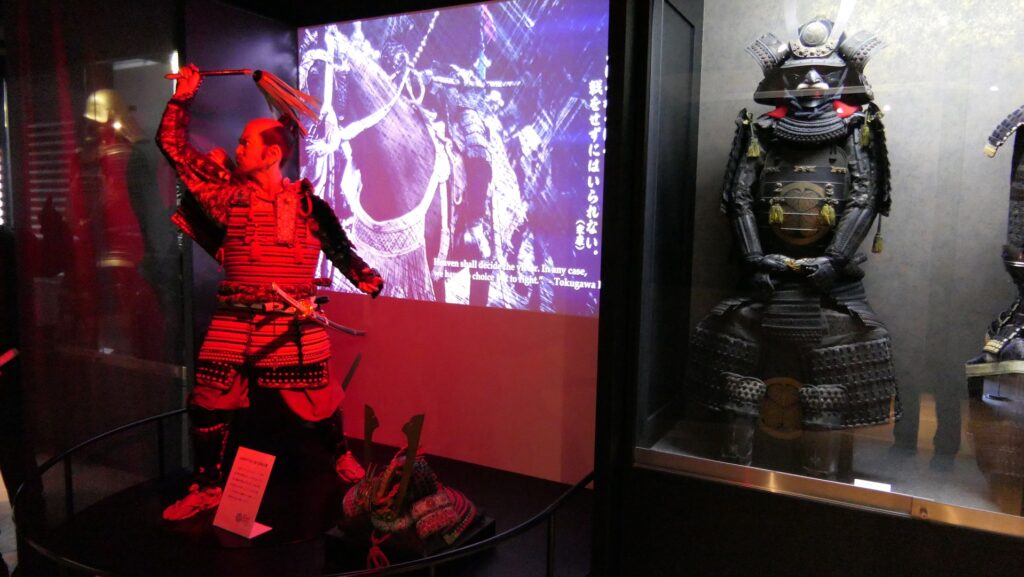
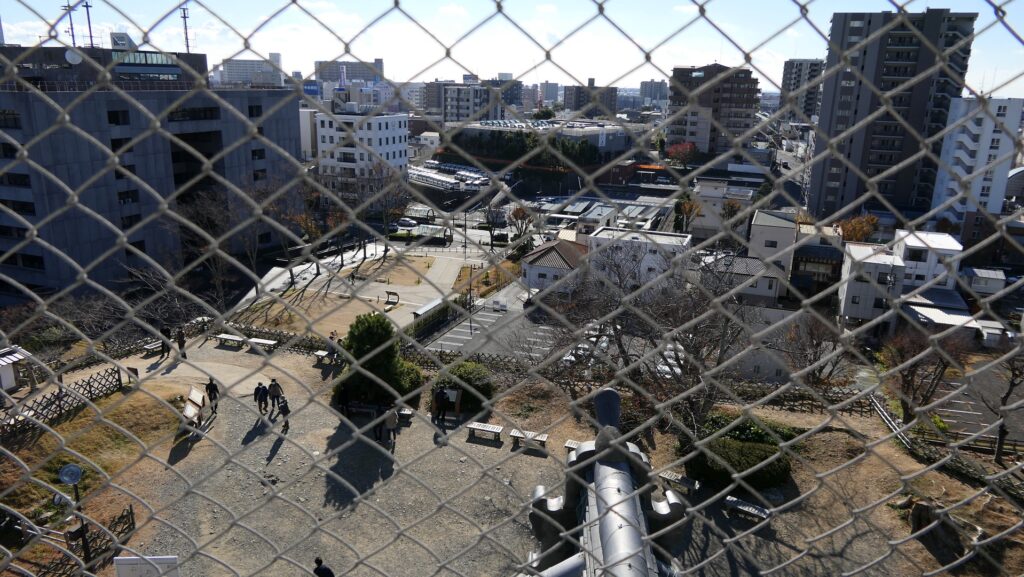
To be continued in “Hamamatsu Castle Part3”
Back to “Hamamatsu Castle Part1”

