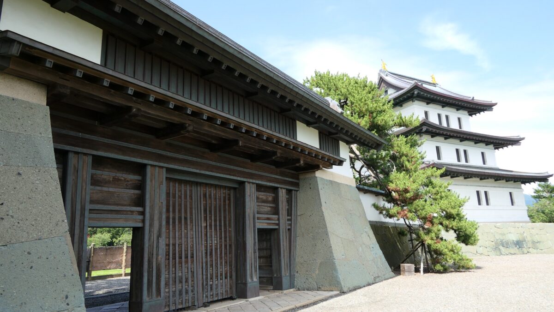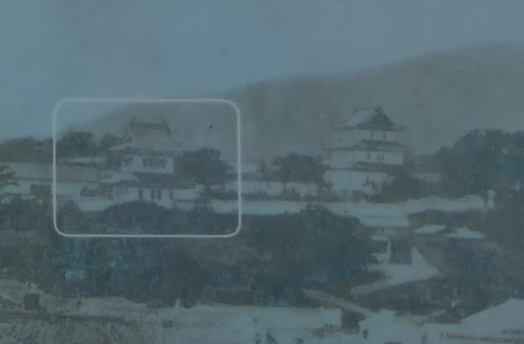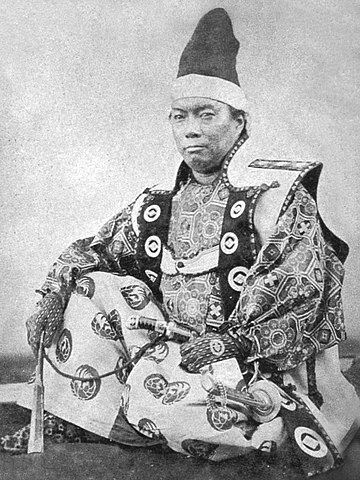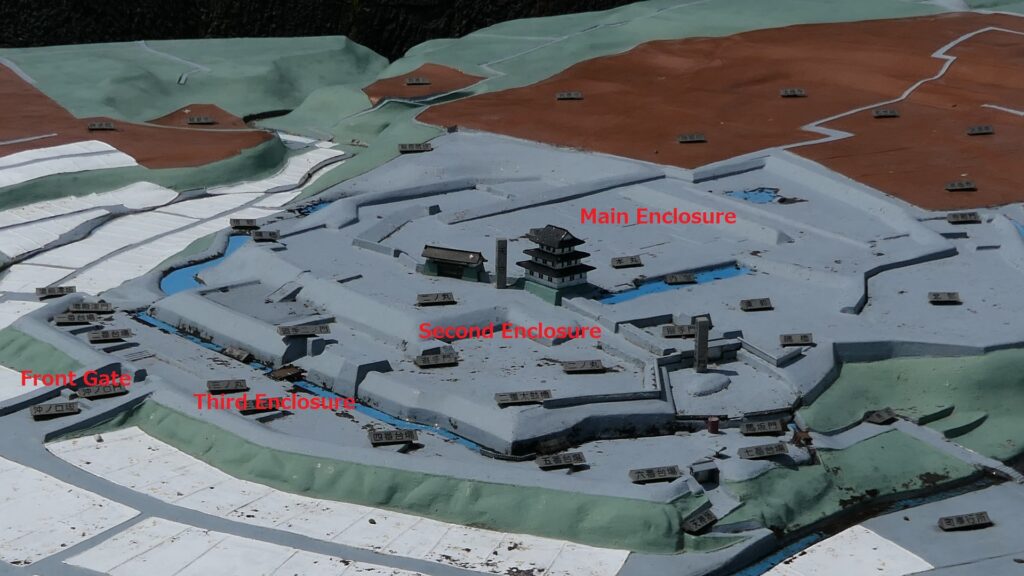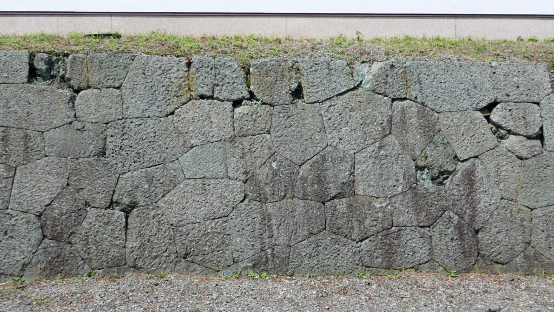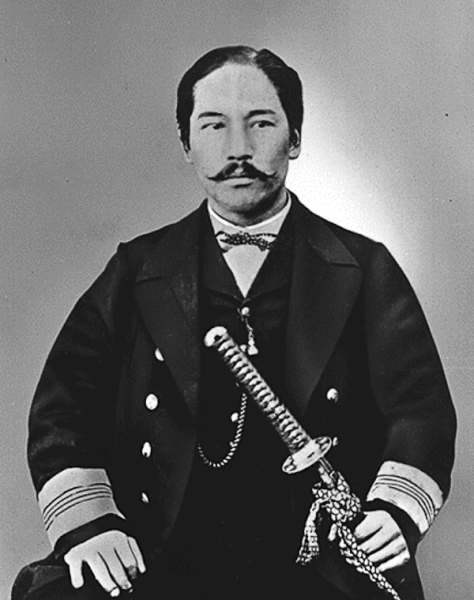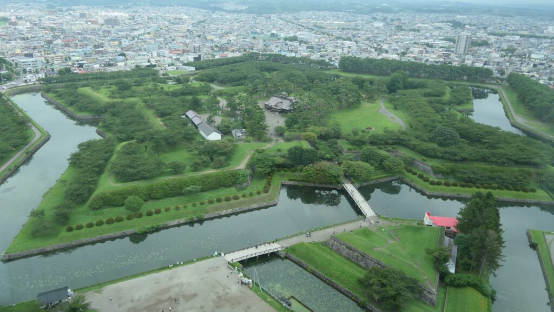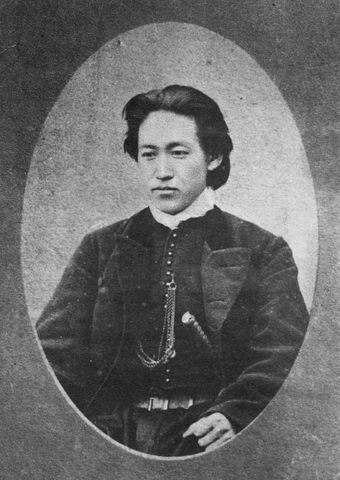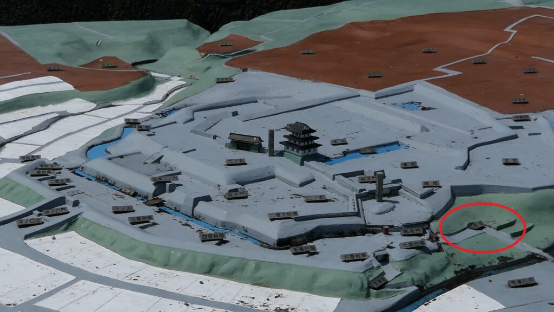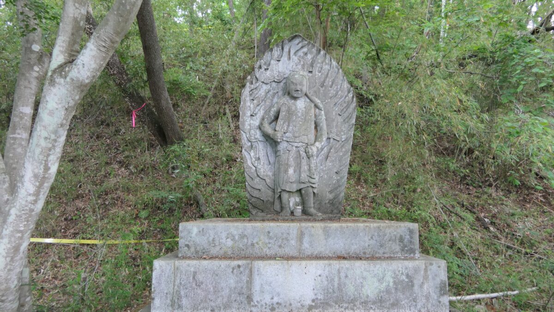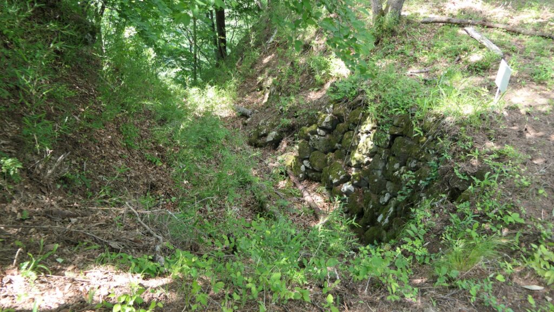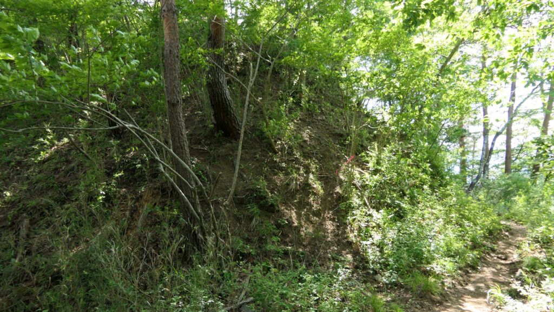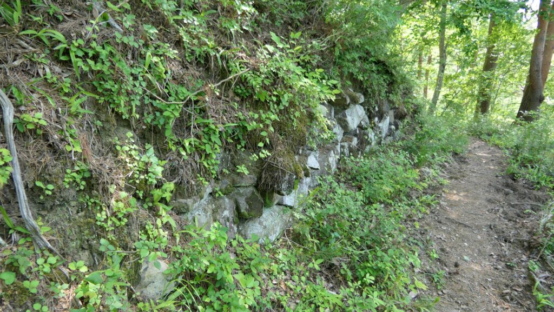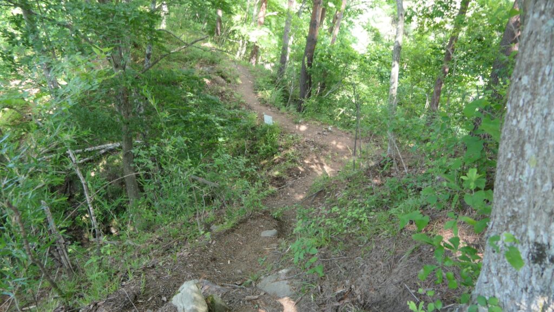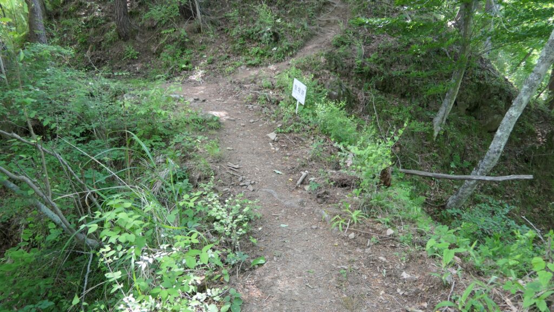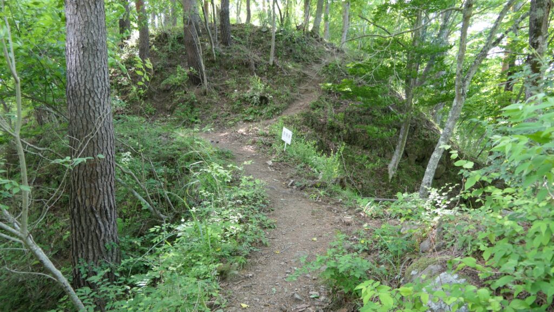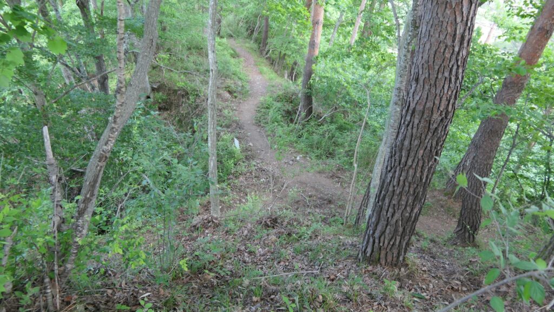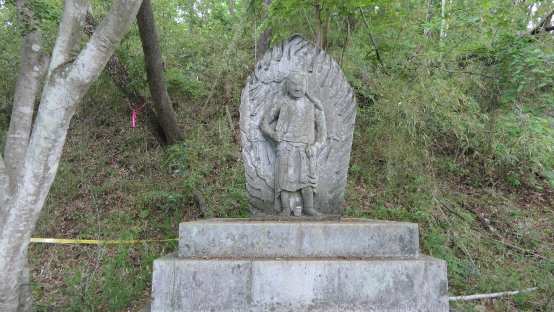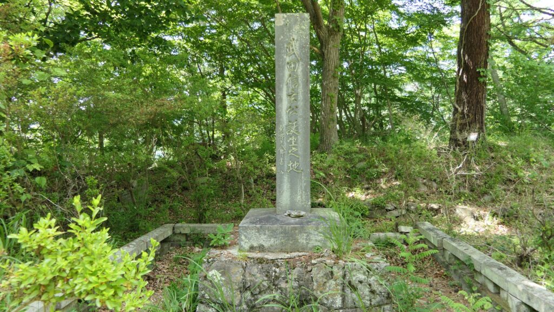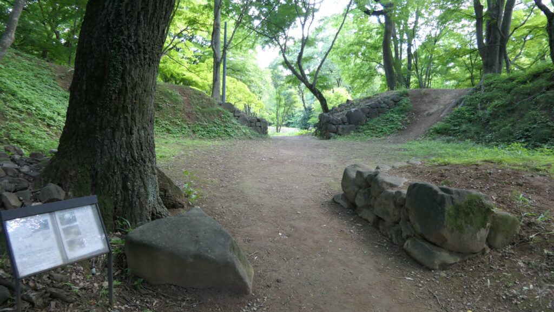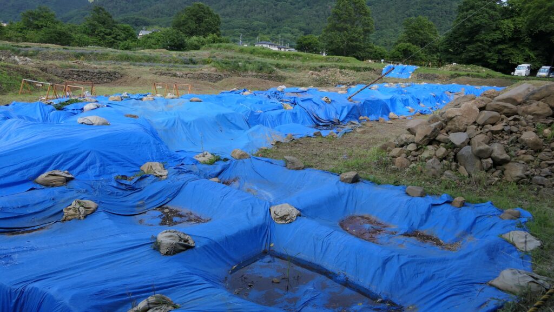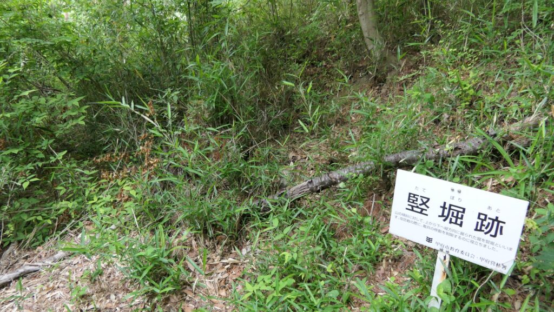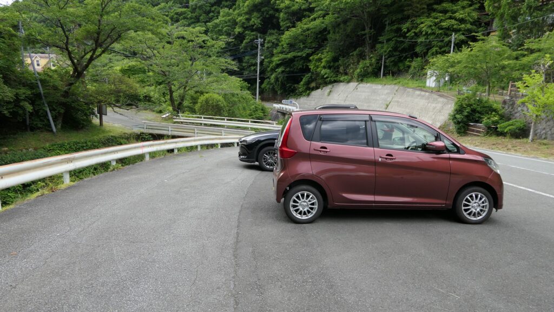Features
How to enter Castle ruins park
Today, the ruins of Matsumae Castle have been developed as Matsumae Park which is also known for cherry blossoms that consist of about 250 kinds and over 10 thousand trees in total. If you visit them even in August, you can enjoy hydrangea blooming there, which usually blooms in June in the mainland of Japan. Of course, you can also enjoy the castle ruins all year round.
The map around the castle
Drivers can enter them from the Matsumae Town area beside the sea in the south by going through the front entrance, and then passing the Third Enclosure, to the parking lot of the Second Enclosure.
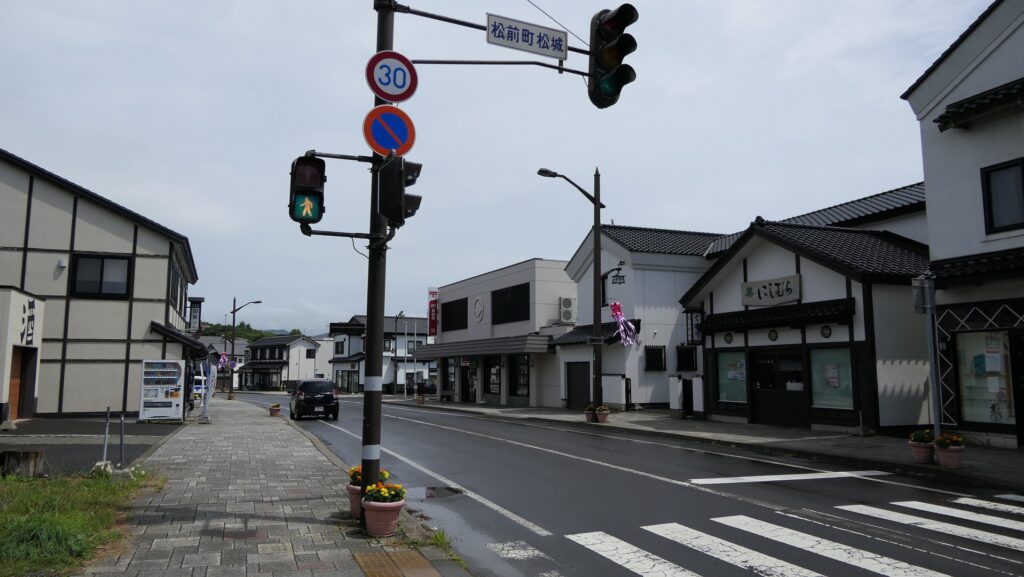
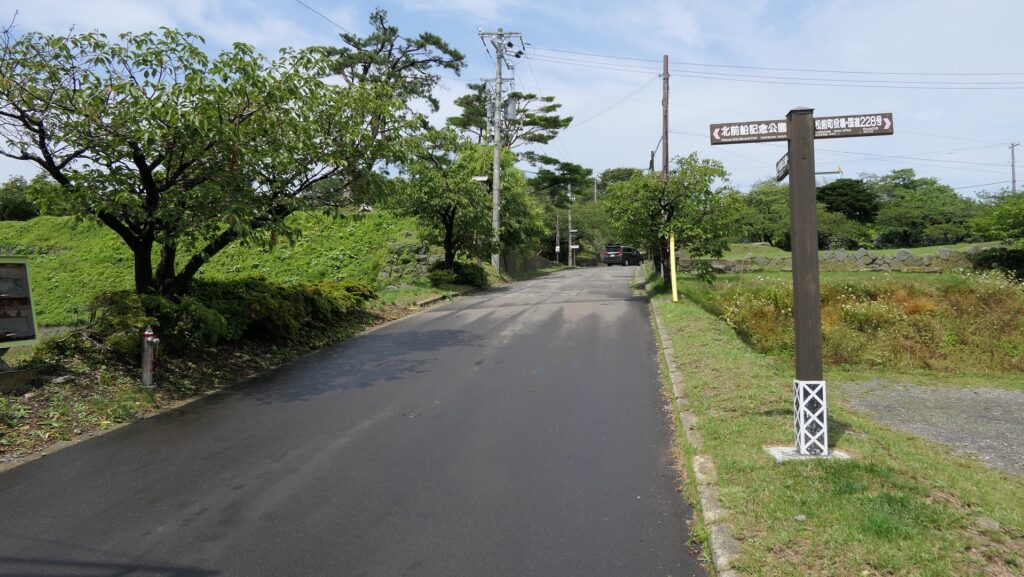
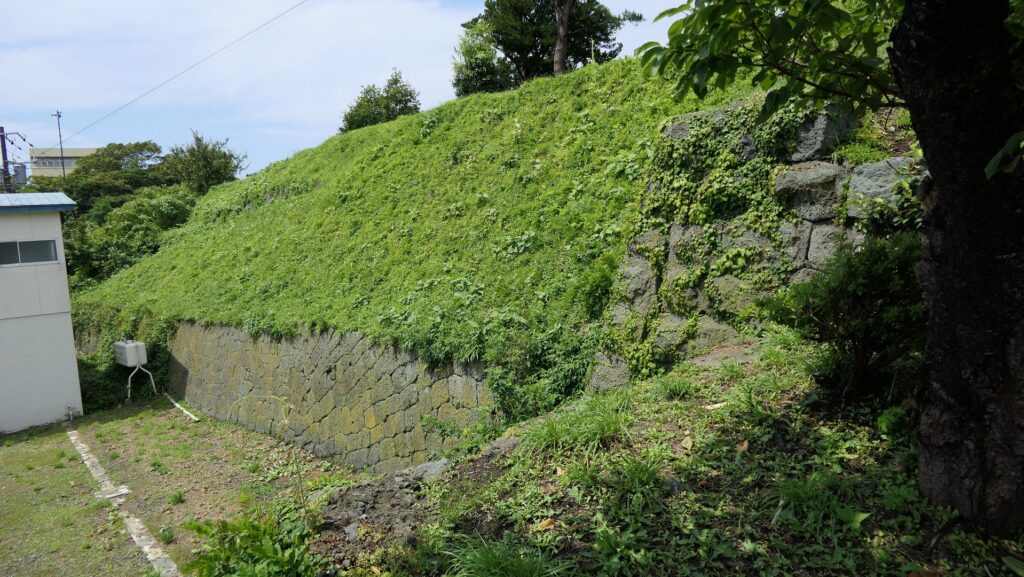
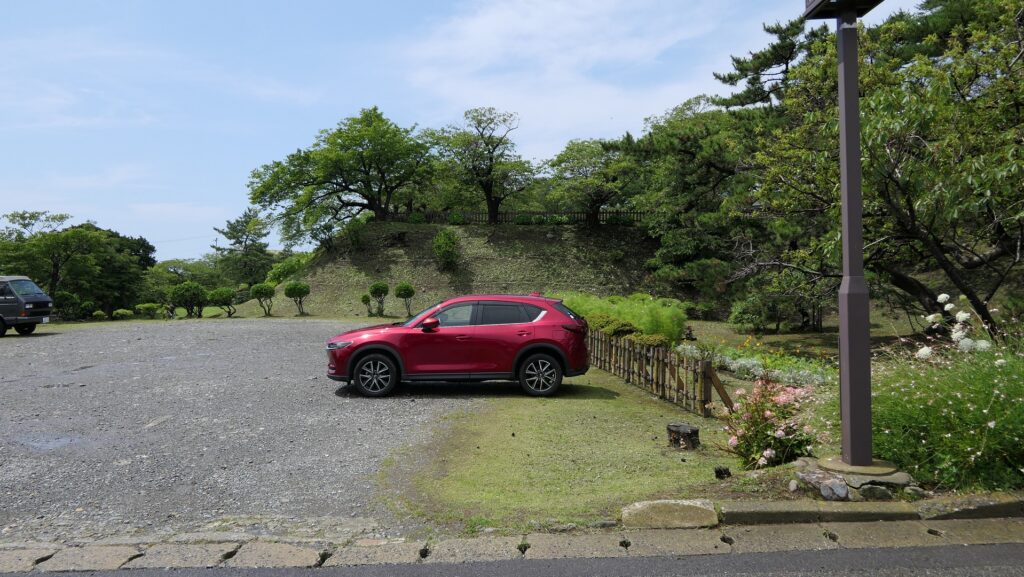
People on foot can enter them from the eastern side through the back entrance to the center.

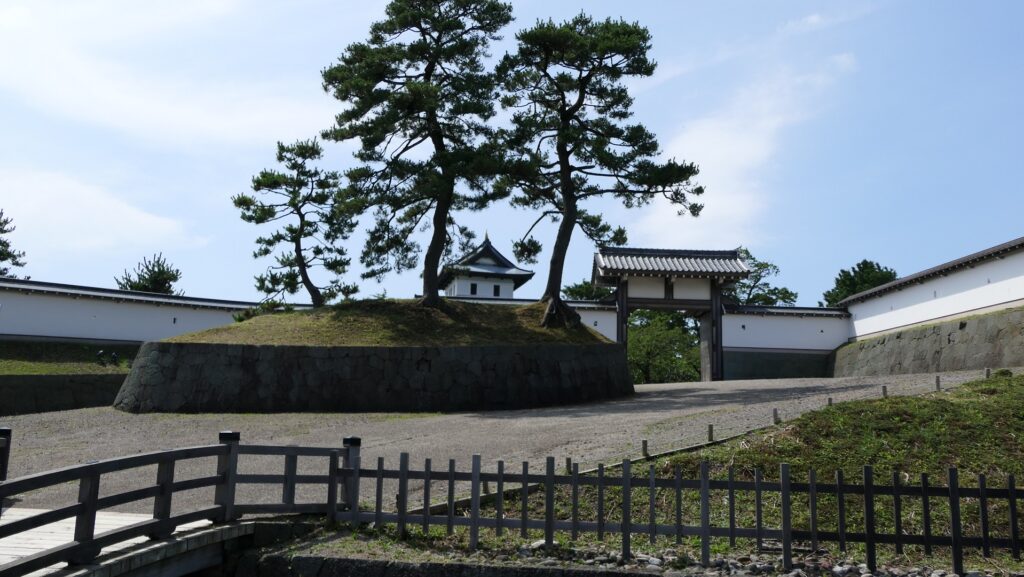
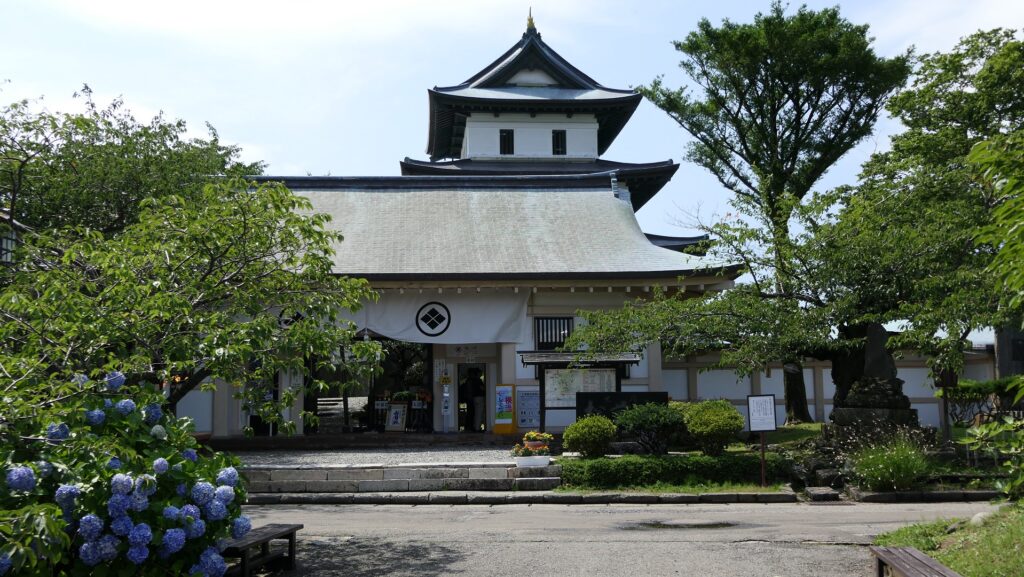
Ruins of Facilities for coastal defense
This eastern side of the ruins were well developed by Matsumae Town. For example, other entrances of the castle, the Tenjinzaka Gate and the Outer Back Gate were rebuilt. The stone walls of the Second Enclosure and its mud walls on them were partially restored. Part of the Outer Moat in front of them was dug again.


In the Third Enclosure below, you can see some remaining pedestals of the batteries, such as the No.5 Buttery’s with stone walls. If you stand at the ruins of the Drum Turret at the southeastern corner of the Second Enclosure, you will see how good the view of the sea is as well as a good location for spotting ships in the past.
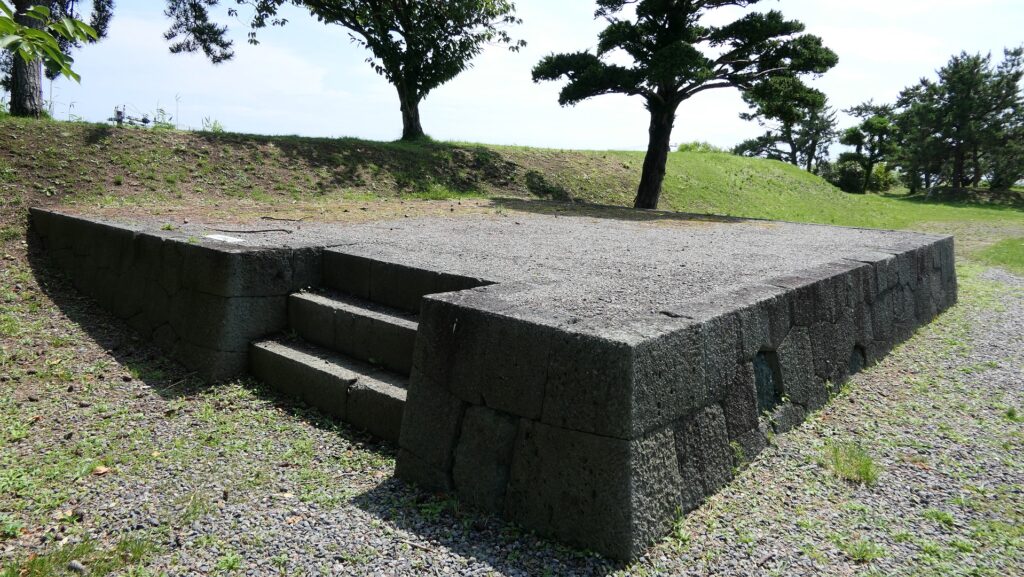
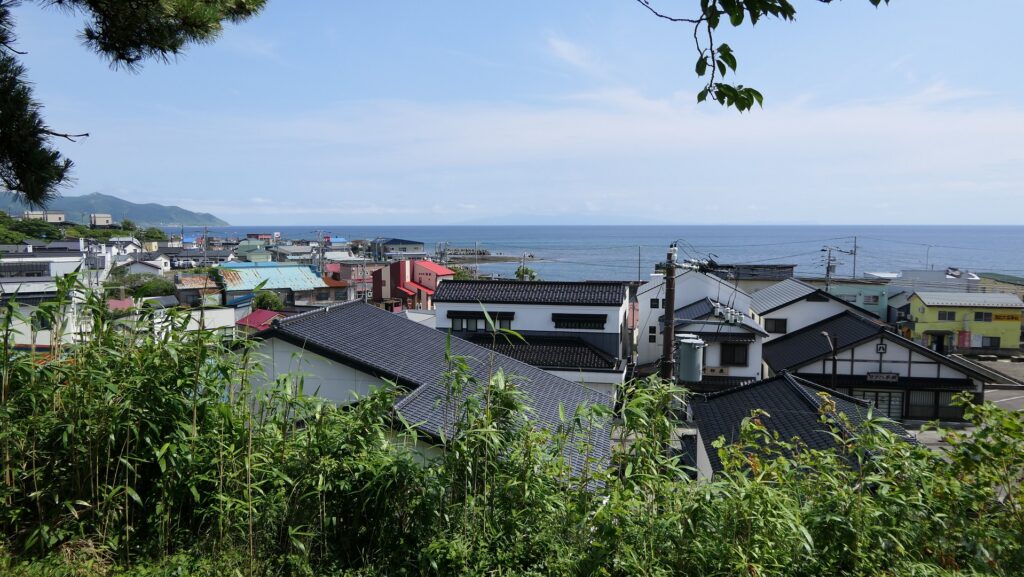
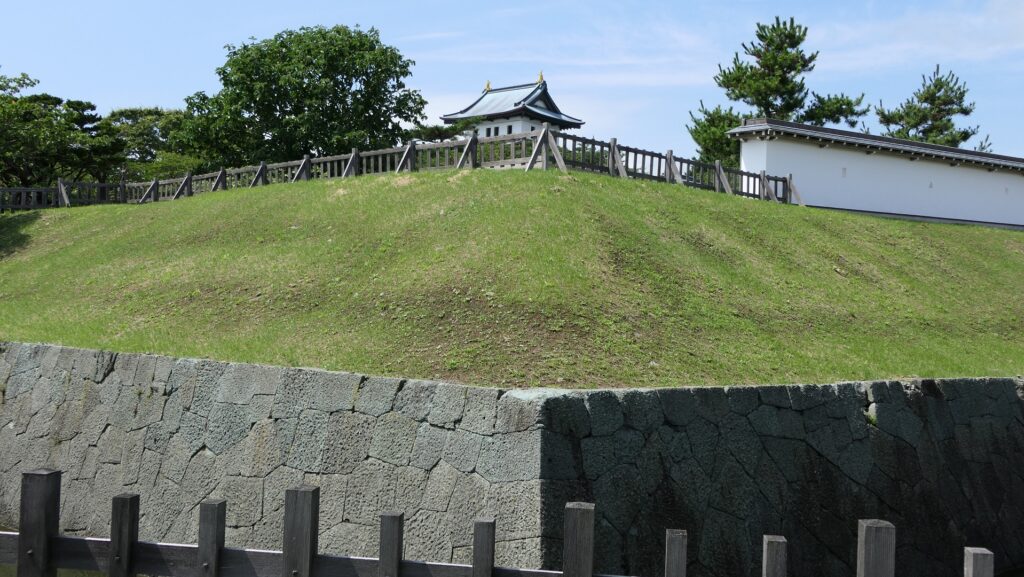
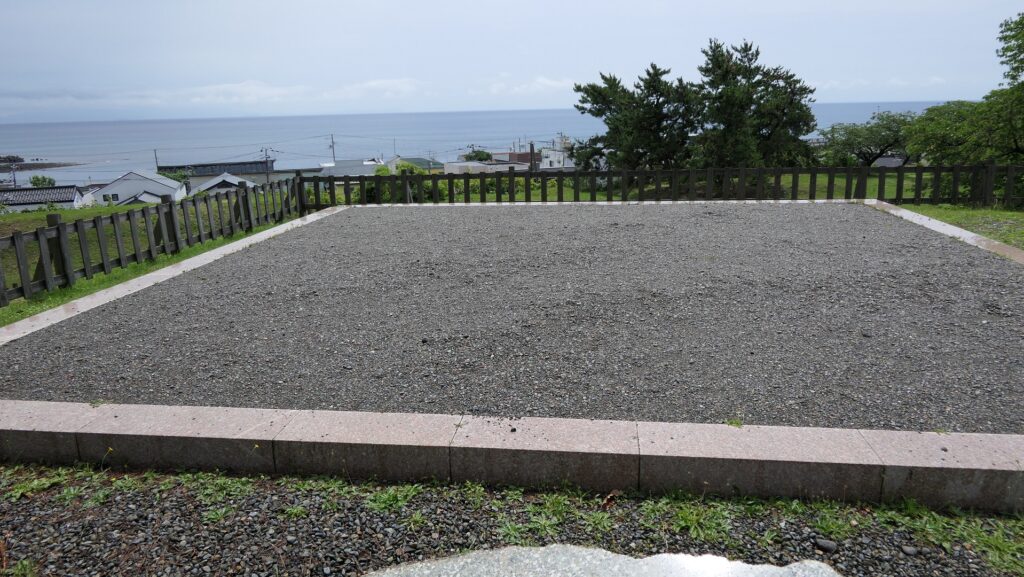
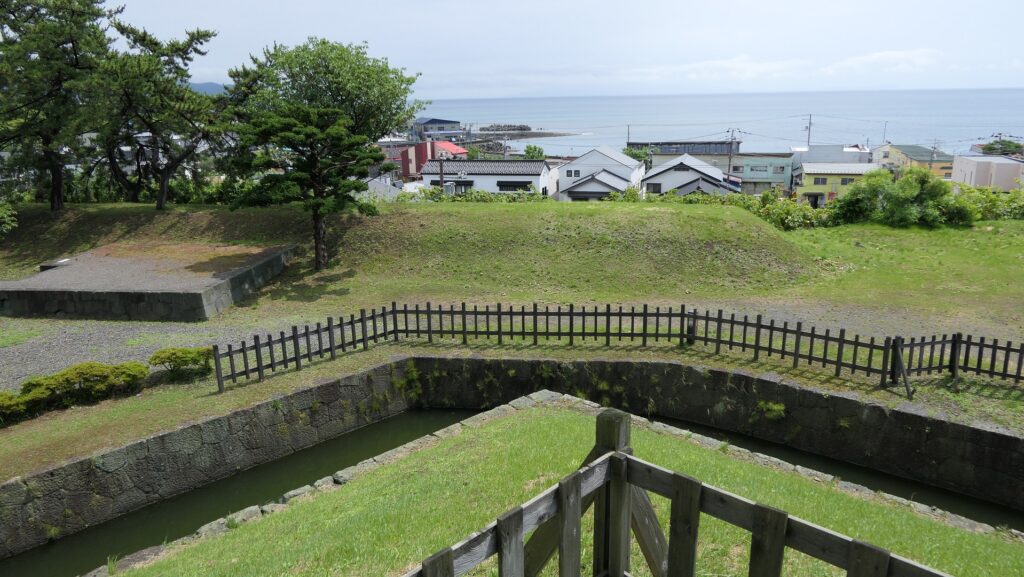
Restored Main Tower and Remaining Main Enclosure Gate
In the Main Enclosure, there is the restored three-level Main Tower. It is actually a modern concrete building, but its external appearance is almost the same as the original one. Only its stone wall base is intact. If you look at them carefully, you can find some dents on it. They are the traces of being shot by guns in the wars during the Meiji Restoration. Its roof is covered with cooper plates to bear the cold climate of Hokkaido, same as the original one.
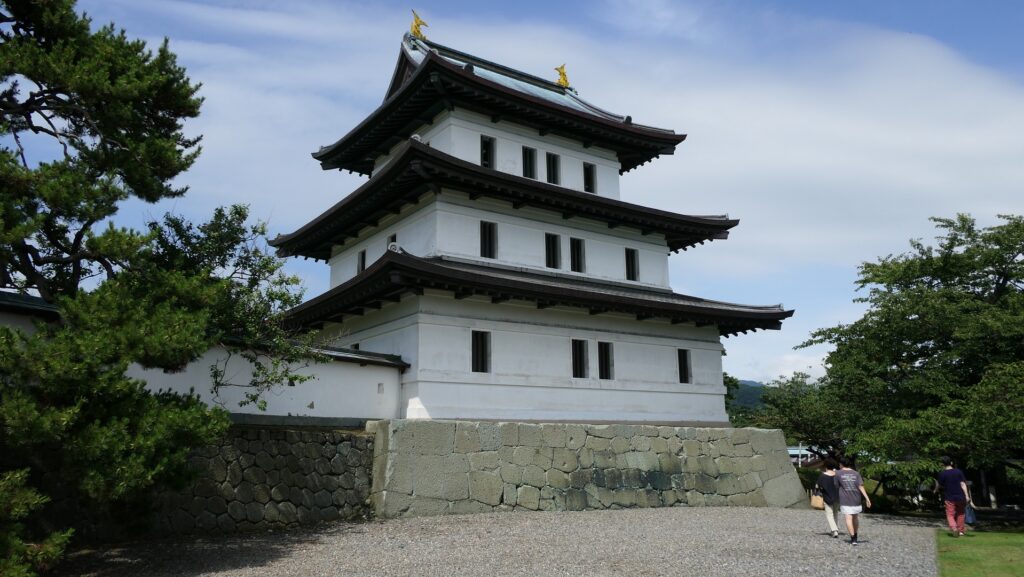
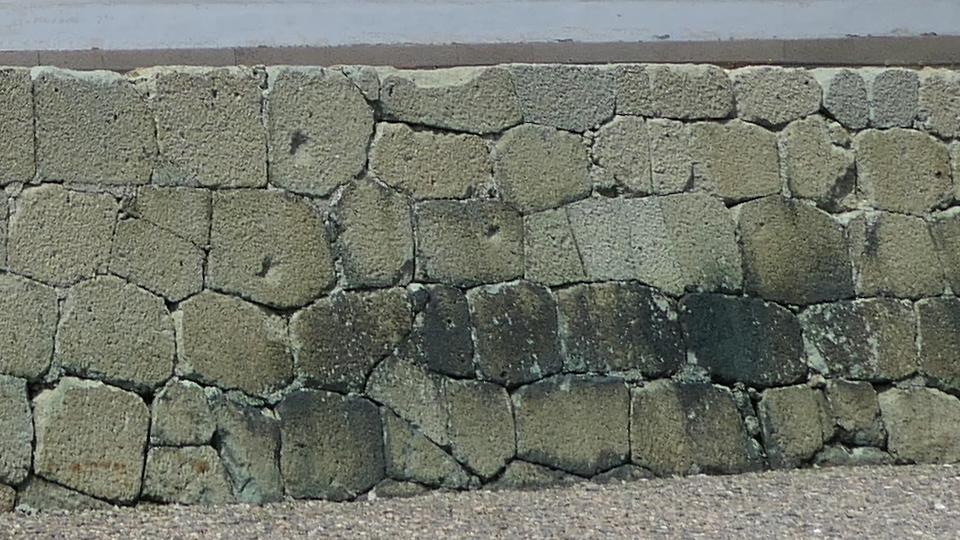
You can enter the tower to learn more about the castle and the domain inside. The top floor is also used as the observation platform. However, you may feel like the building is too old.
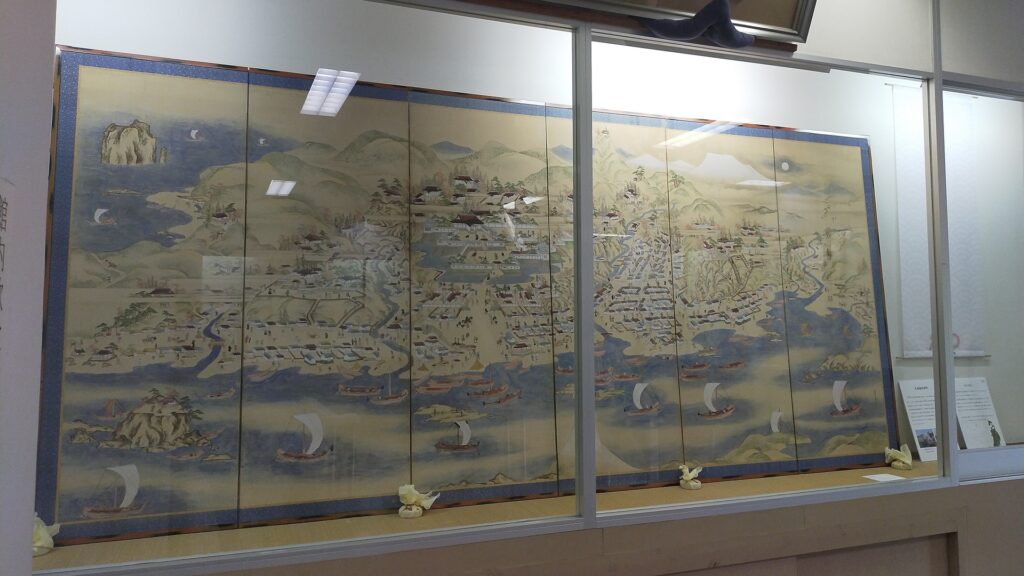
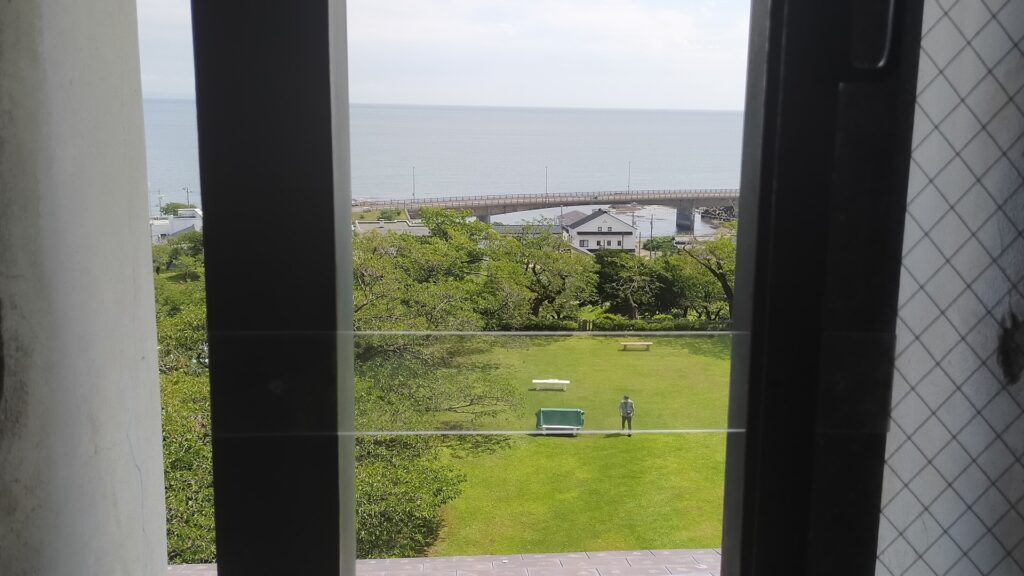
Many people might only focus on the Main Tower, but there are other interesting things to see in the enclosure. The Main Enclosure Gate beside the tower is the only remaining intact building of the castle, which has been designated as an Important Cultural Property since 1950. The gate was built using wooden materials while its stone walls supporting it look unusually precise as if they were built during the present time.
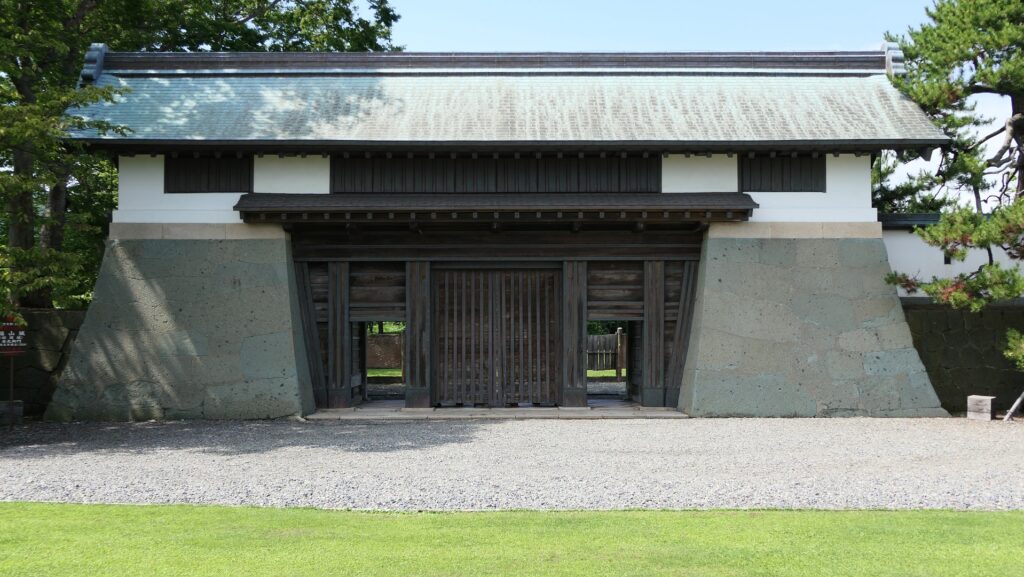
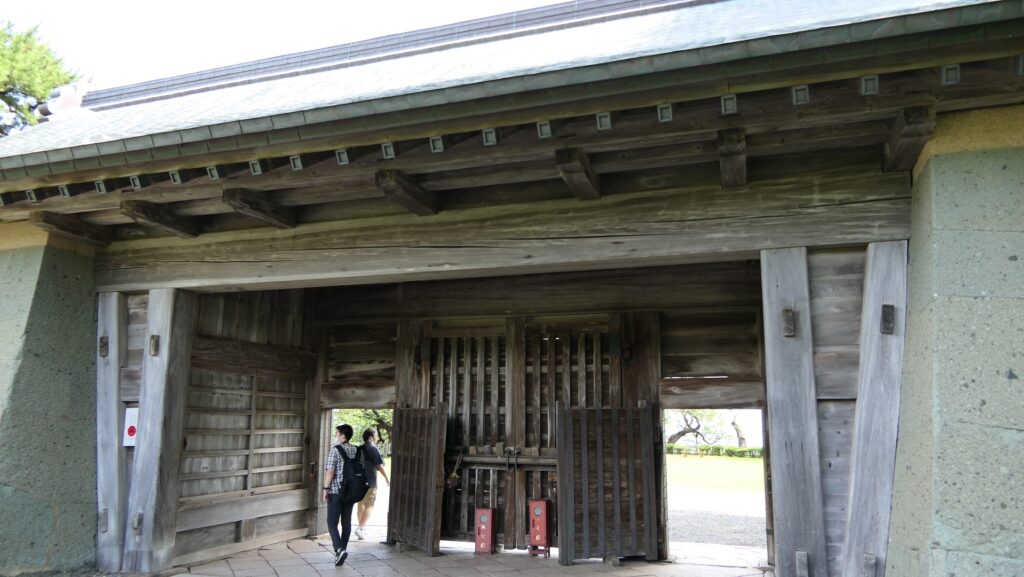
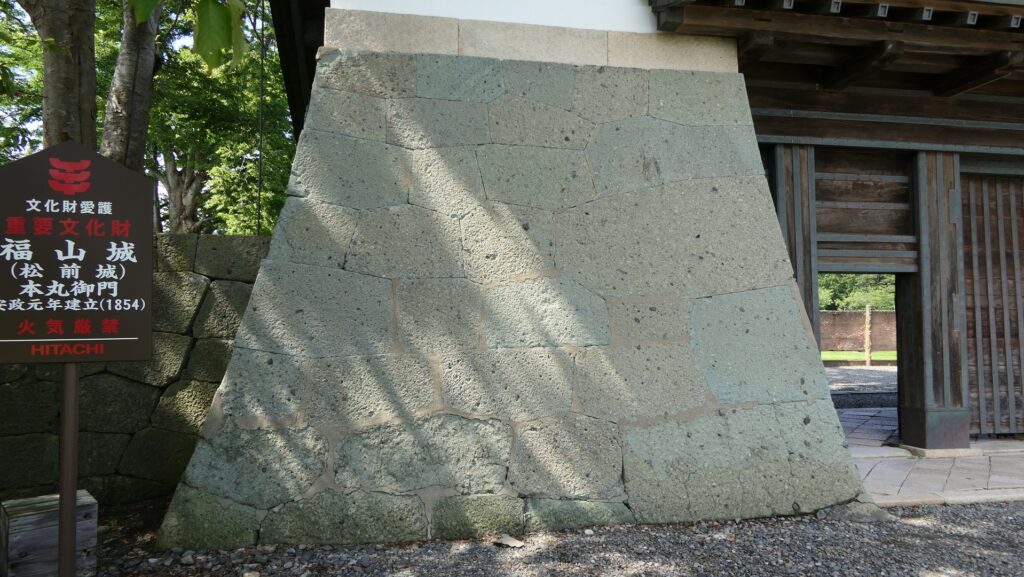
Remaining part of Main Enclosure Main Hall
The entrance hall of the Main Hall is preserved in front of the gate. It had once been used as the entrance of a school in the back of the gate, its original position. It was moved to the current position in 1982. This entrance hall is said to be part of Fukuyama-kan, the hall which had existed before the castle was built. The original position is a square with a lawn.
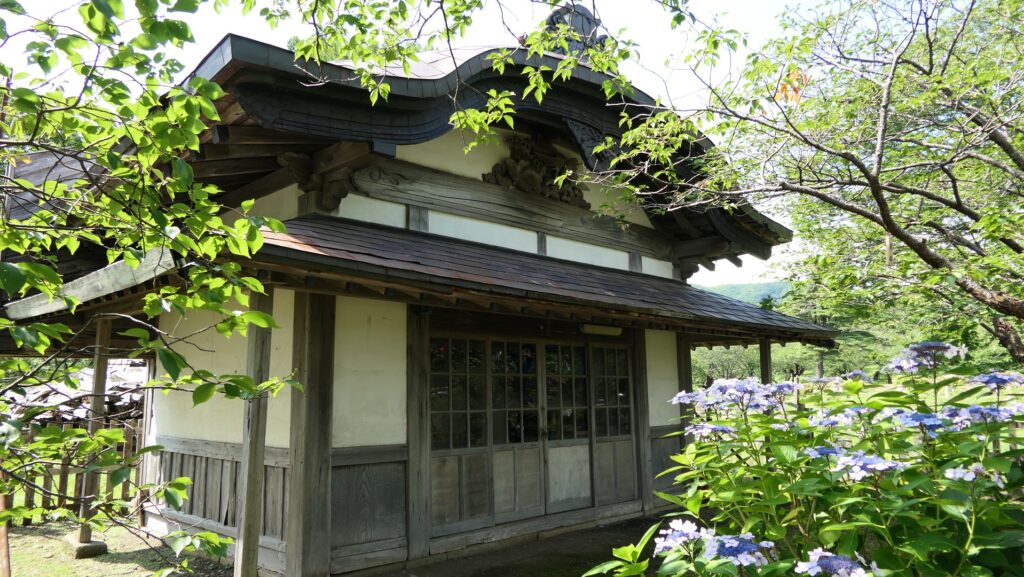
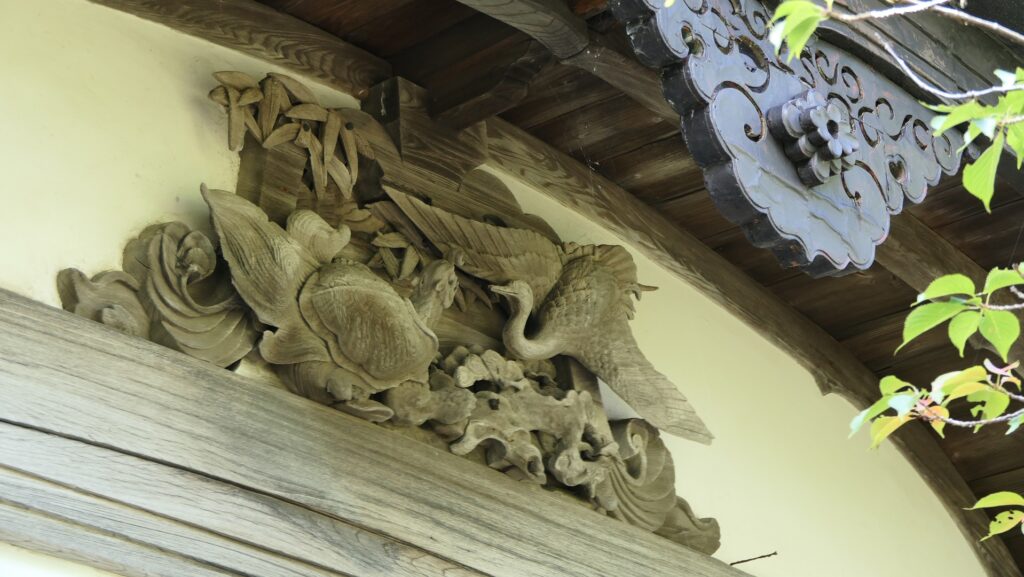
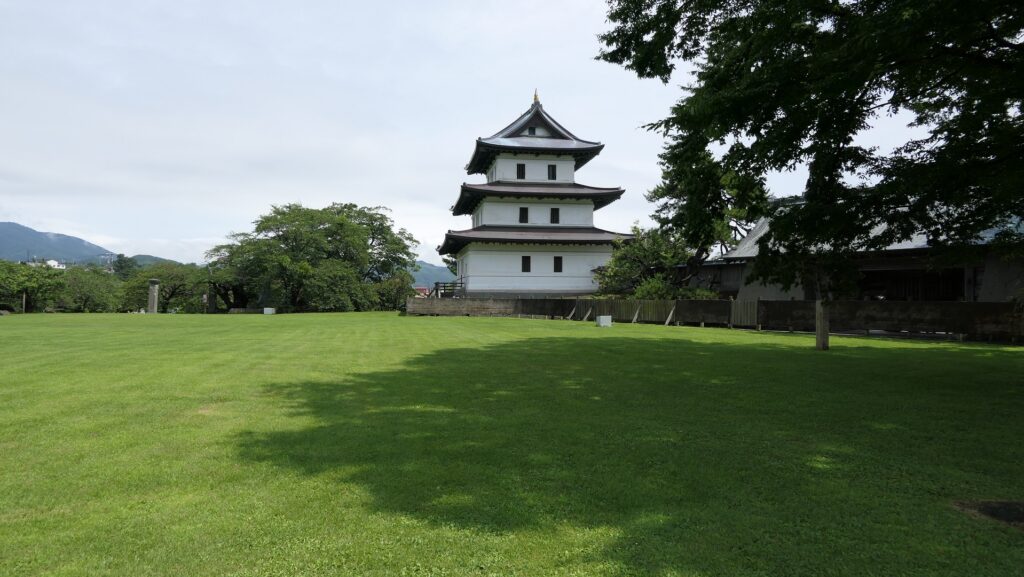
To be continued in “Matsumae Castle Part3”
Back to “Matsumae Castle Part1”

