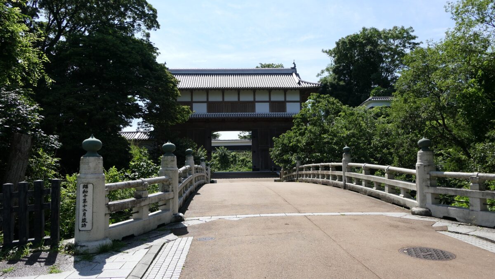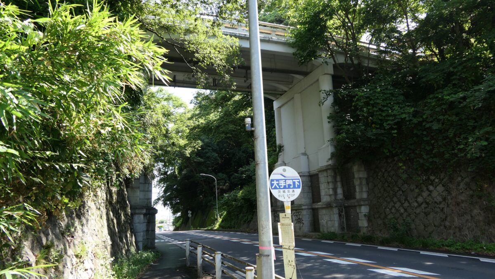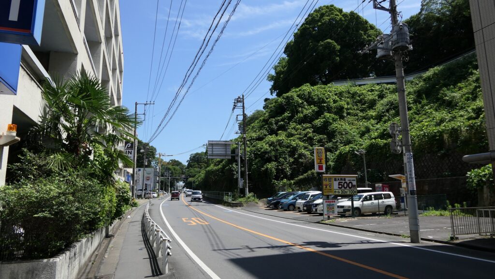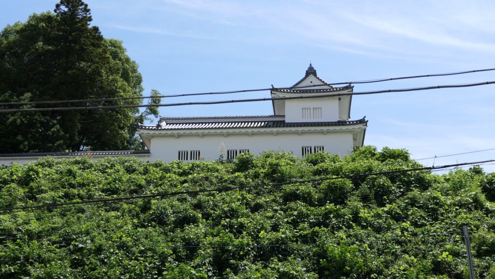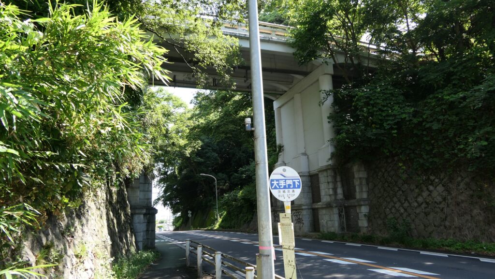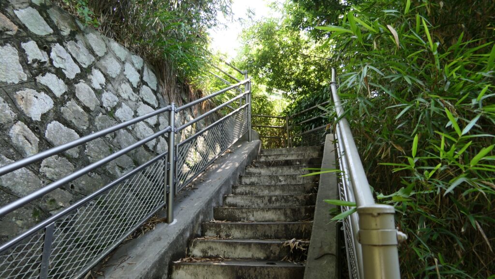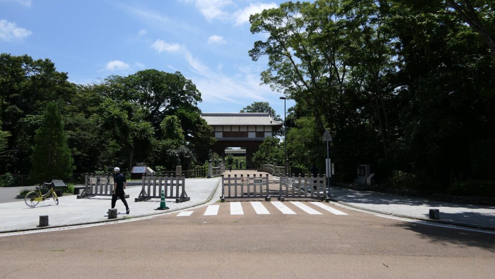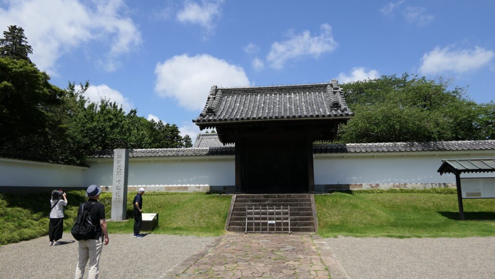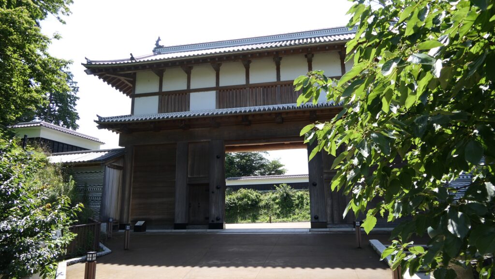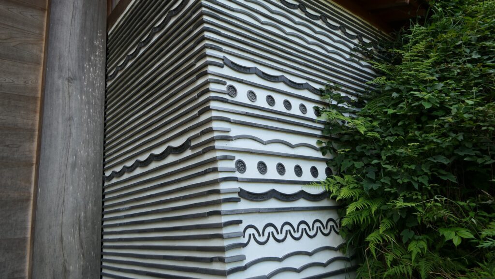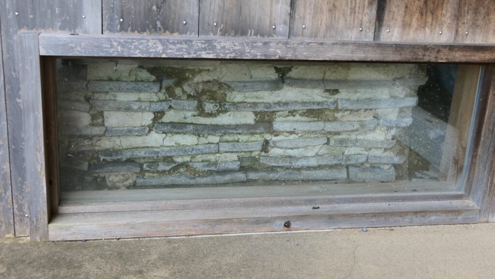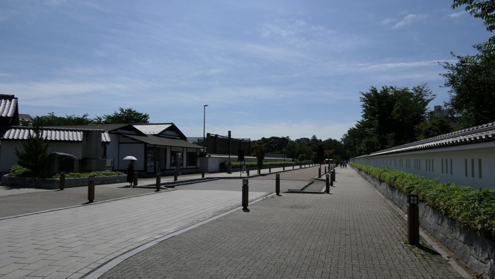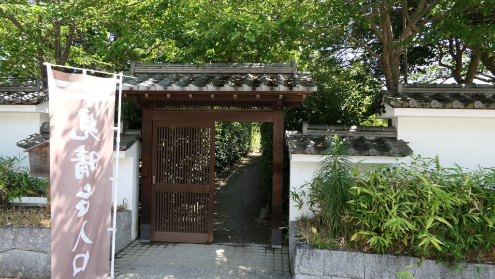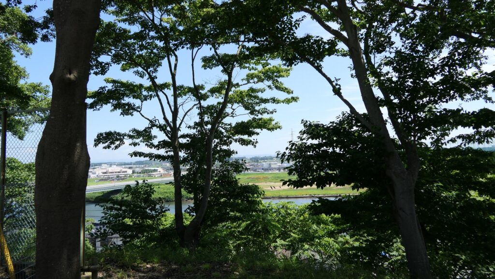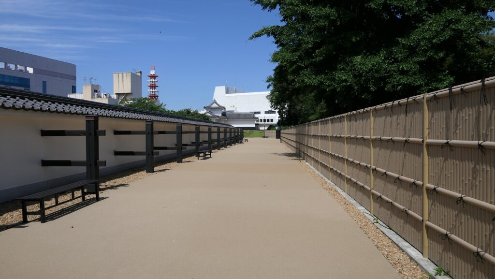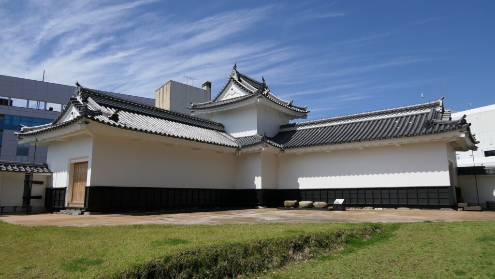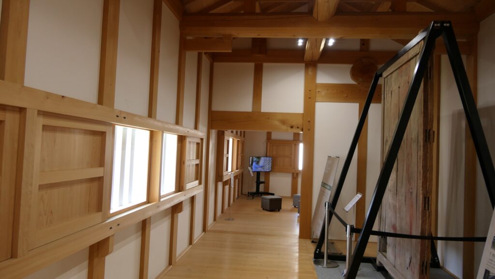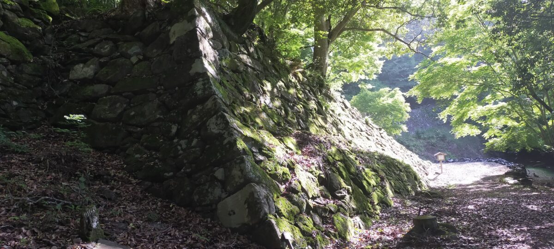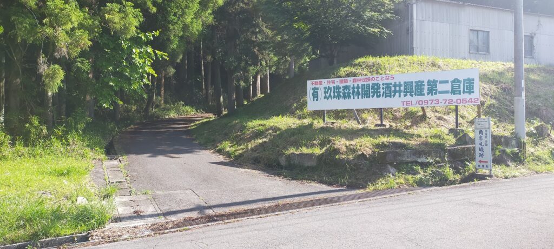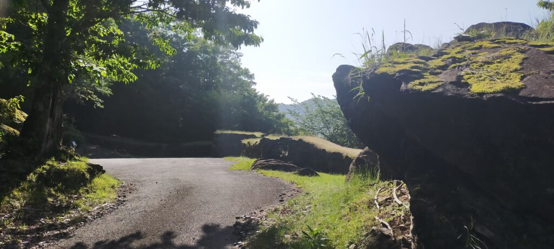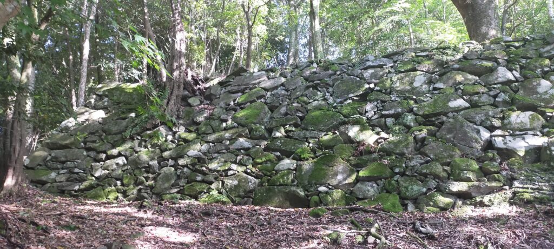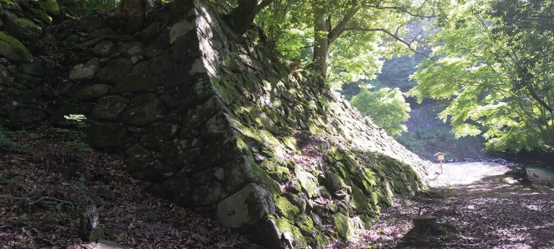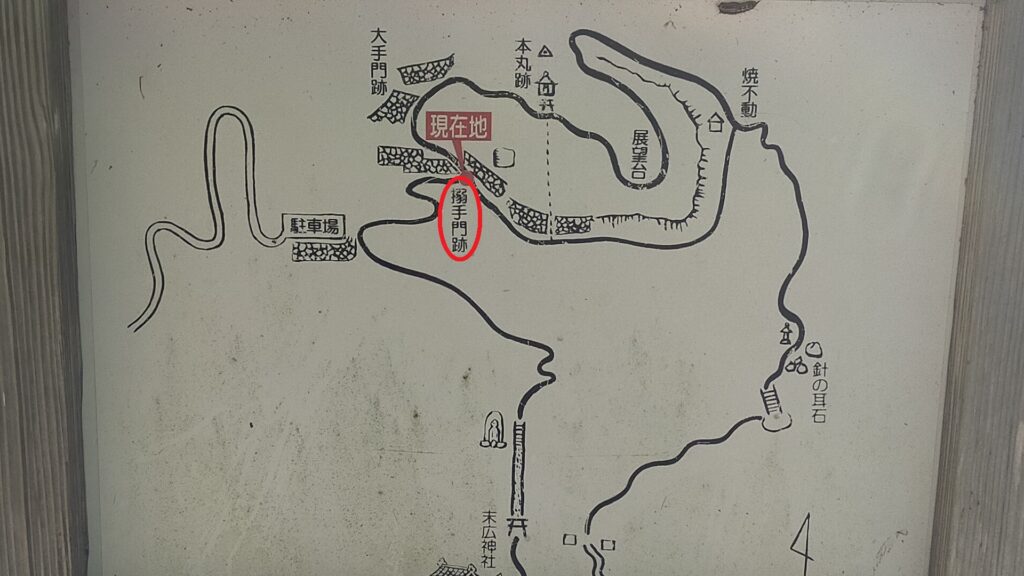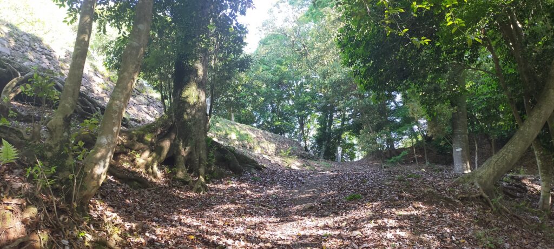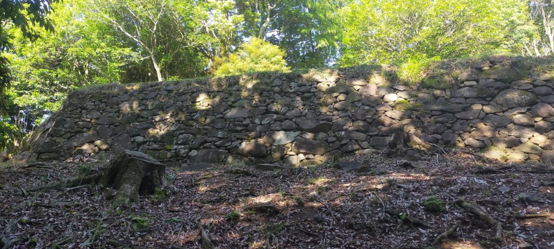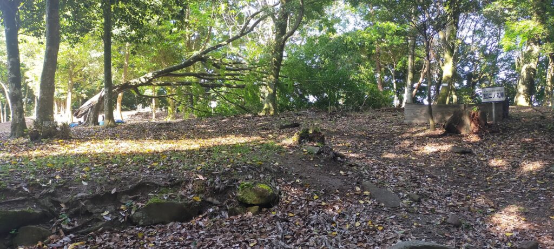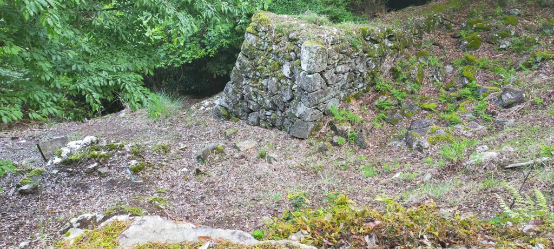Features
Only Remaining building in Castle
Back to the central street, you can go further to the Main Enclosure. You may be surprised to see, in front of the enclosure, another but much deeper (22m) dry moat. It is now used as a ground for the Suigun Railway Line. Of course, it is the castle’s original. The enclosure has the only remaining building of the castle, Yakui-mon Gate which was said the Satake Clan had built. If it’s true, the gate might have been used as their Main Gate. Please make sure you don’t enter the school to stay where you are allowed to see it on the designated area around after crossing the Honjo-bashi Bridge over the moat.
The map around the castle, the broken red line shows the Sugiyama Slope and the broken blue line shows the Sakumachi Route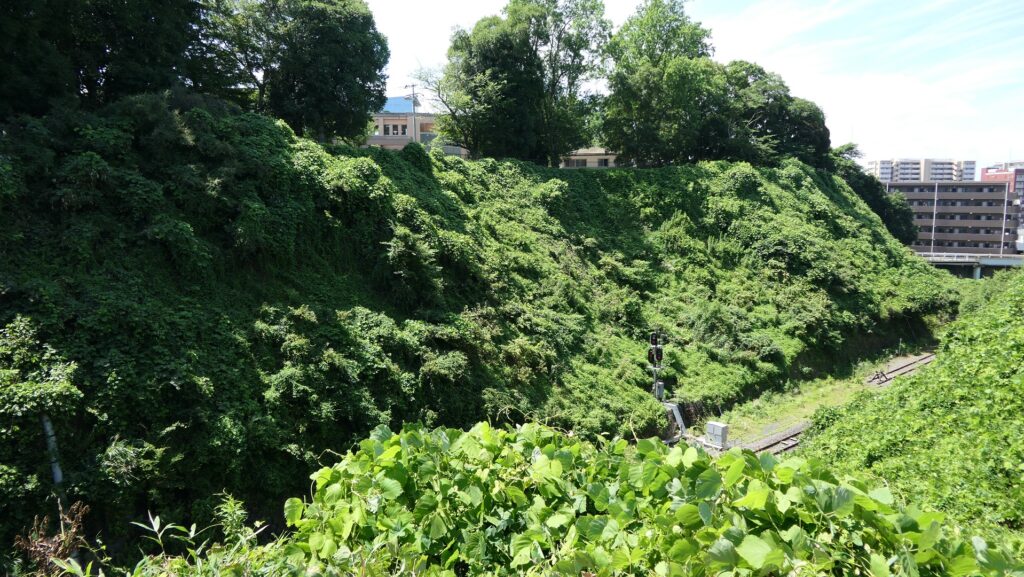


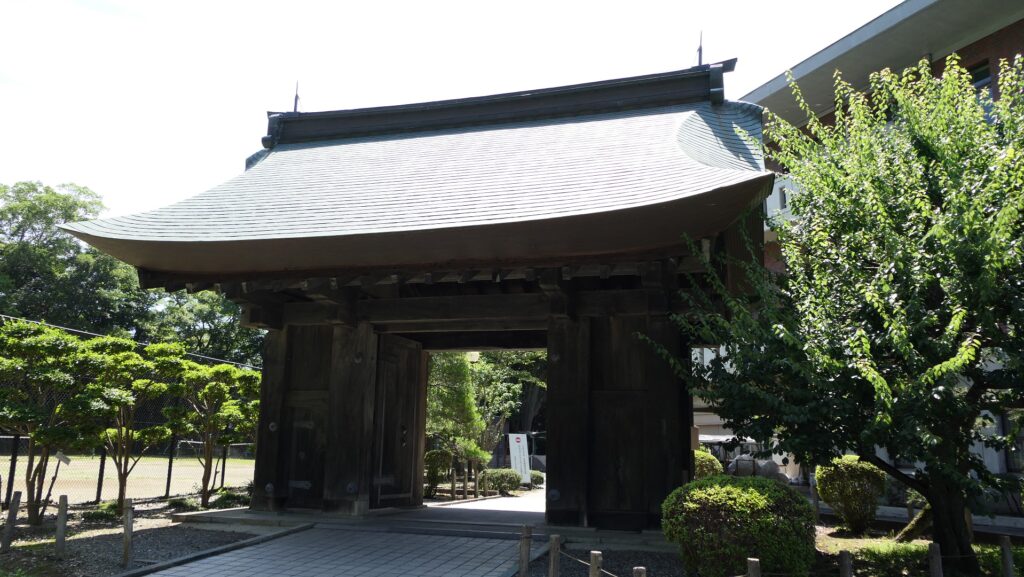
Other Attractions in Second and Third Enclosures
There are two original back routes from the Second Enclosure, which we can still use, the Sugiyama-zaka Slope in the north and the Sakumachi Route in the south. Both routes have restored gates called Sugiyama-mon and Sakumachi-Sakashita-mon. If you walk down on the southern route to go back to Mito Station, you will see the large scale plateau on your right side, which is covered by concrete panels today. There was also the large Senba Lake on the left in the past, but it was reclaimed and reduced to the original western part around the Kairakuen Garden.

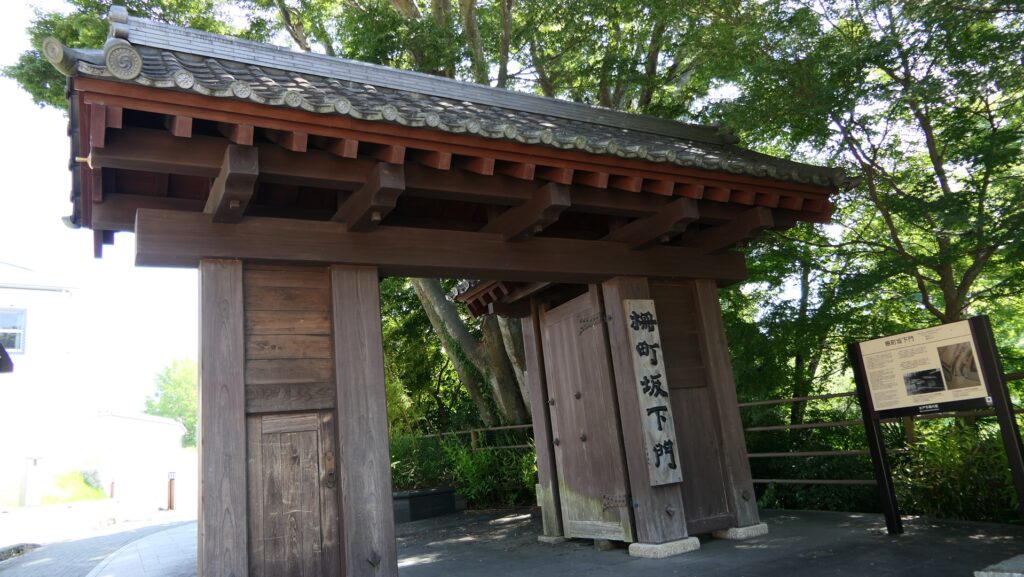
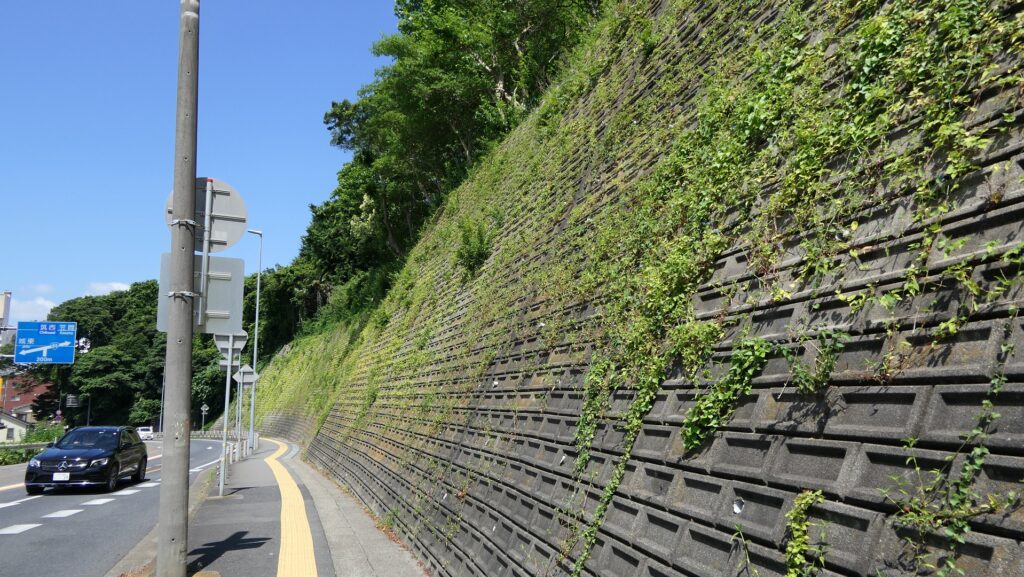
If you have time, you should consider visiting the large outer dry moat of the Third Enclosure, at the root of the plateau. It remains as it was and only the earthen walls go across the moat to the prefectural office which was the senior vassals’ residences. Overall, the castle was protected by the three huge moats.
The aerial photo of around the castle
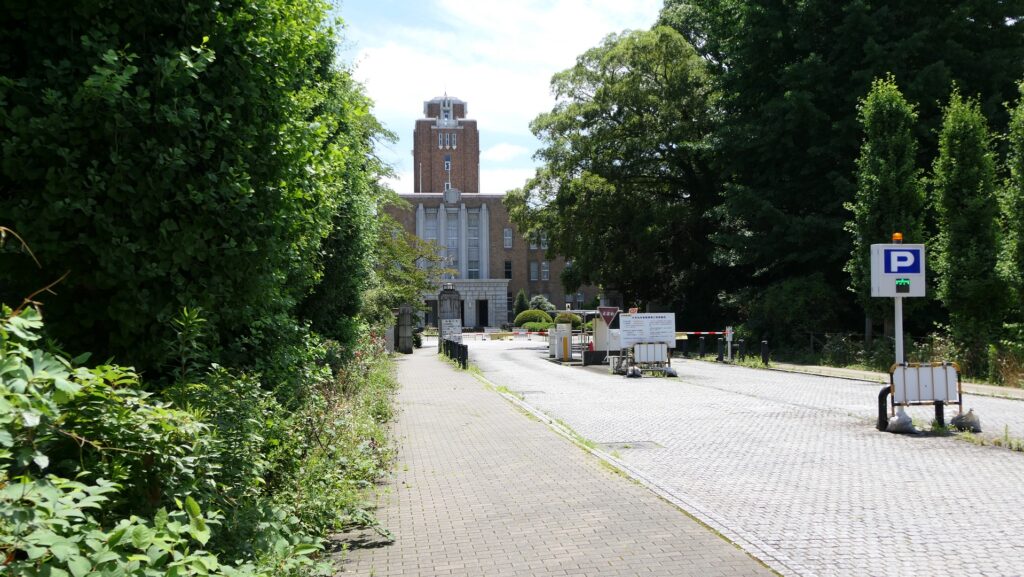
Later History
Even after the severe events in the early Meinji Era, the Three-level Turret in the Second Enclosure of Mito Castle, which was so great that it was once called “One of the 20 remaining main towers in Japan”, had still remained until World War II, but it was burned down by the Mito air raids in 1945. After World War II, the Kodokan area was designated as a Special National Historic Site in 1952. The other items, the earthen walls, dry moats, and Yakui-mon Gate has been designated as historic sites of Ibaraki Prefecture. Mito City has recently restored some castle buildings as we can see now.
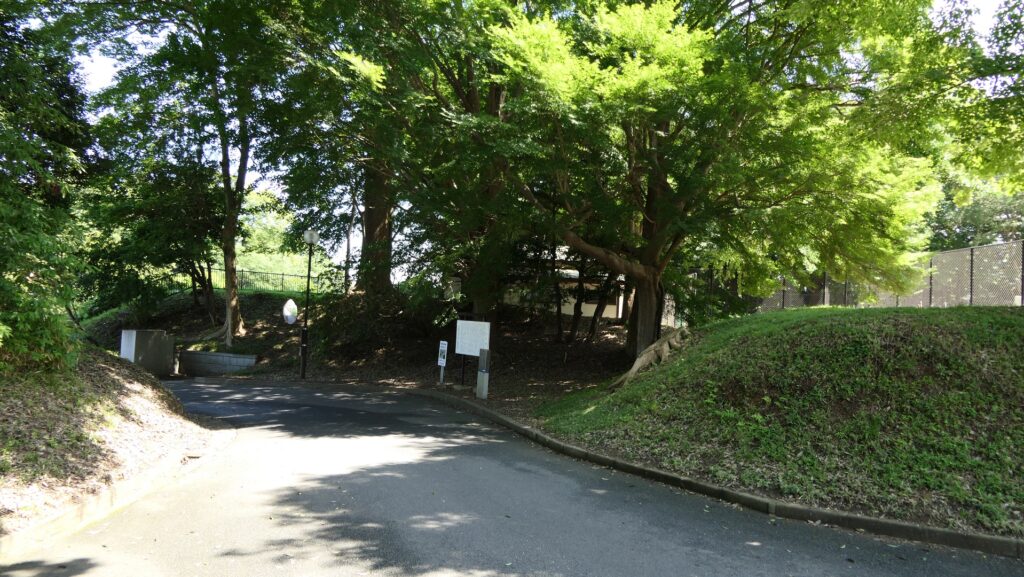
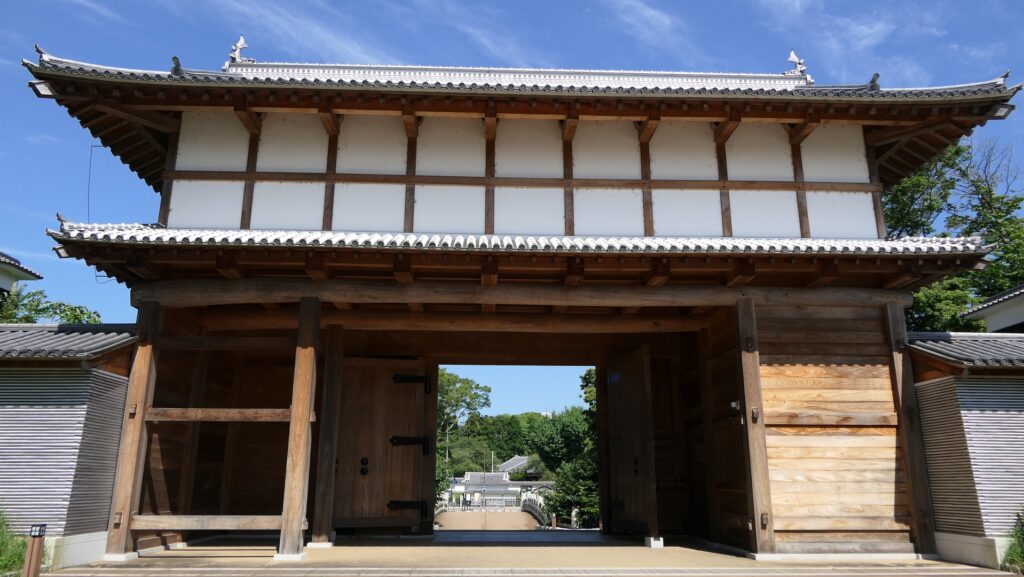
My Impression
After visiting the ruins of Mito Castle, I realized that strong castles don’t always need stone walls. This was proven not only by the past battles, but also by the two dry moats being used for the current transportation. In addition, seeing the restored Main Gate and Corner Turret, I would like the city to restore the Three-level Turret as the Main Tower of the castle as well. This is because the 8 Main Towers, which had been burned down mostly during World War II, were restored except for that of Mito Castle. However, there is no plan for it yet.
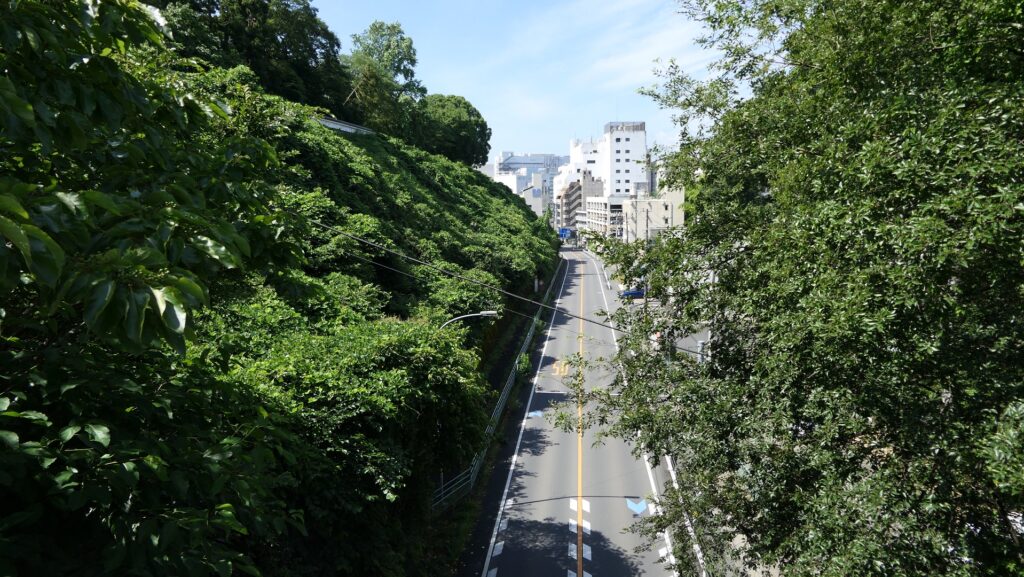
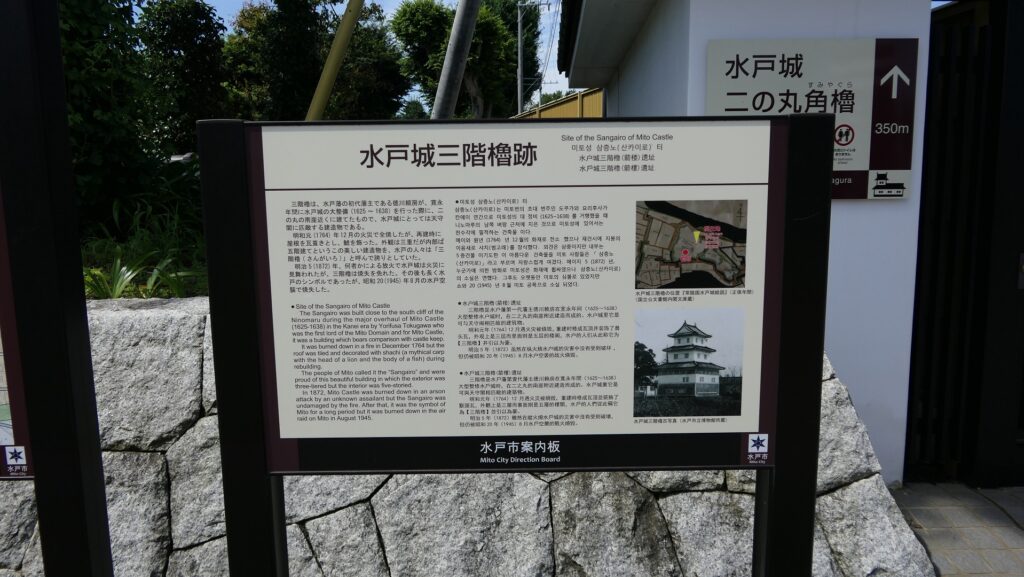
How to get There
If you want to visit there by car, it is about a 15 minutes drive away from Minami-Mito IC on the Kitakando Expressway or a 30 minutes drive away from Mito IC on the Joban Expressway. There is a parking lot beside the Main Gate.
By public transportation, it takes about 10 minutes on foot to get there from JR Mito Station.
From Tokyo to Mito Station: Take the Hitachi limited express at Tokyo Station.
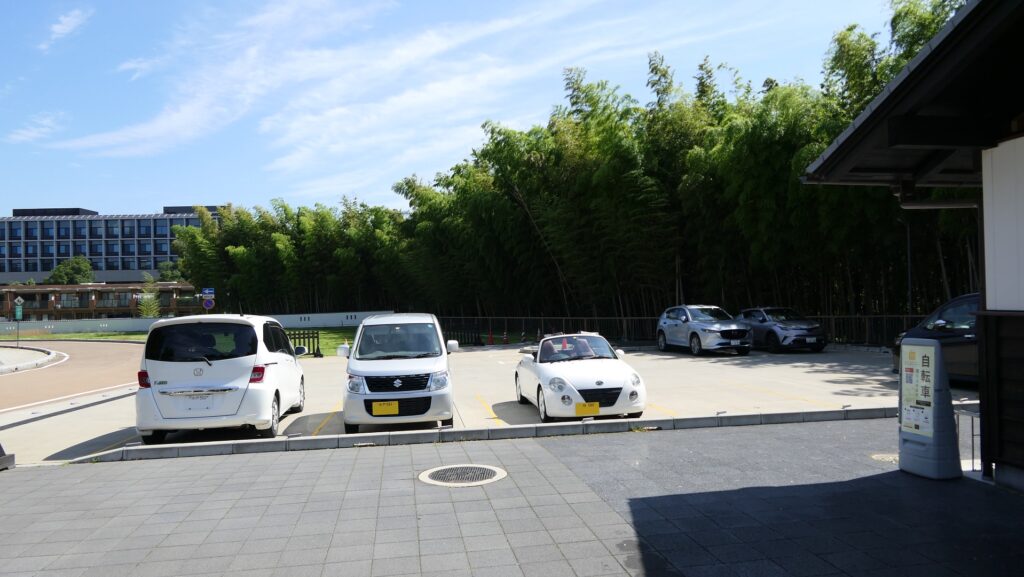
That’s all. Thank you.
Back to “Mito Castle Part1”
Back to “Mito Castle Part2”

