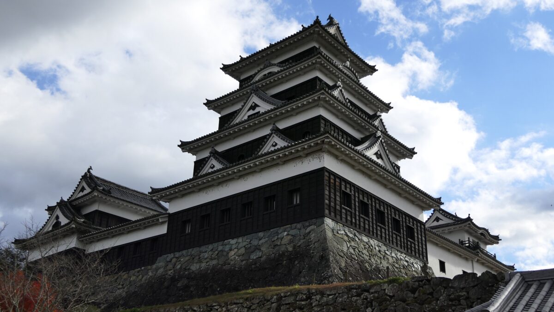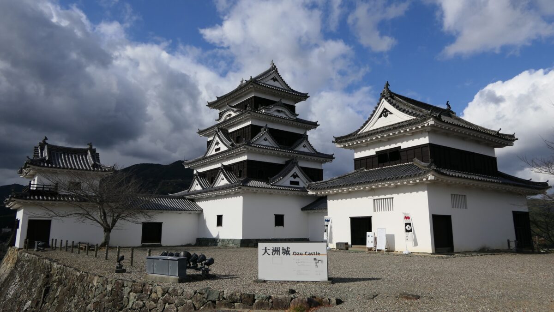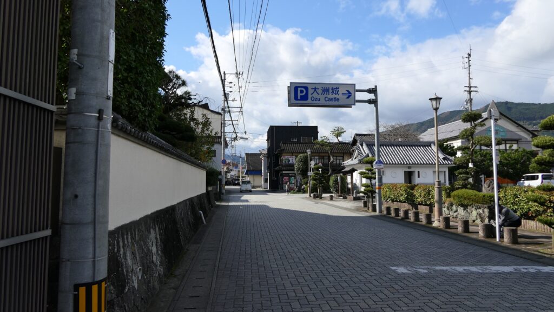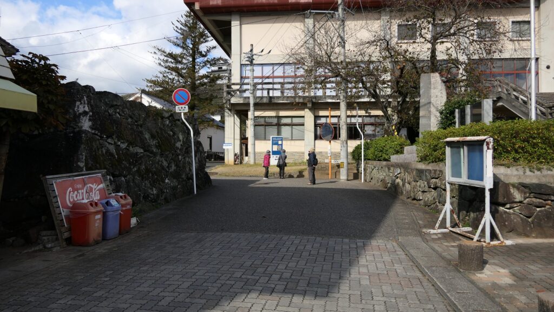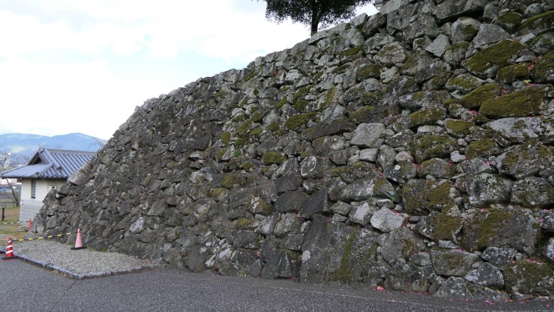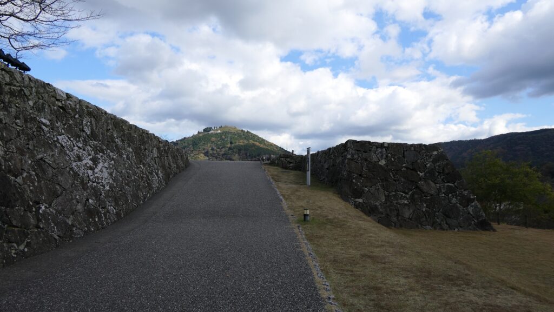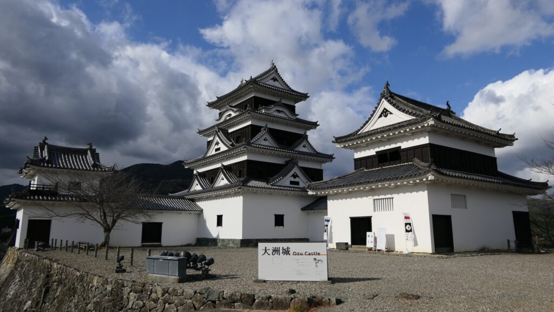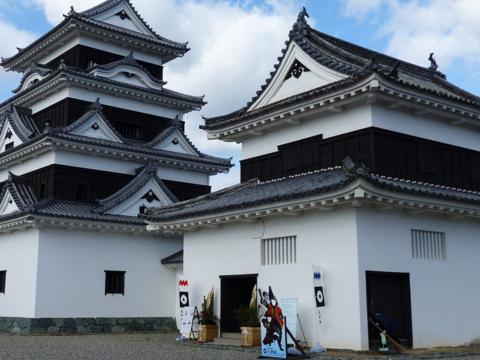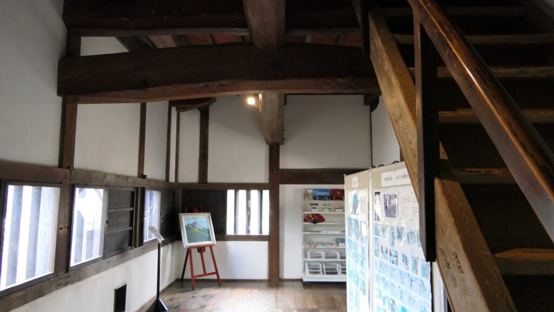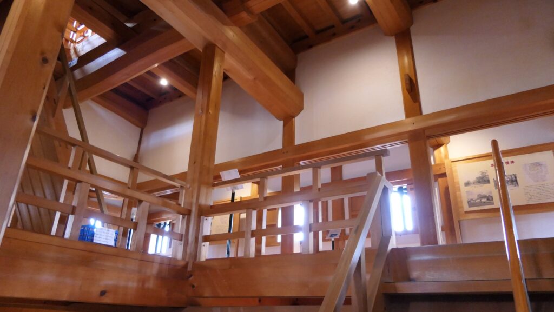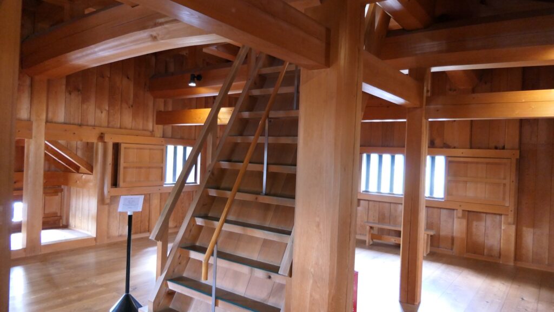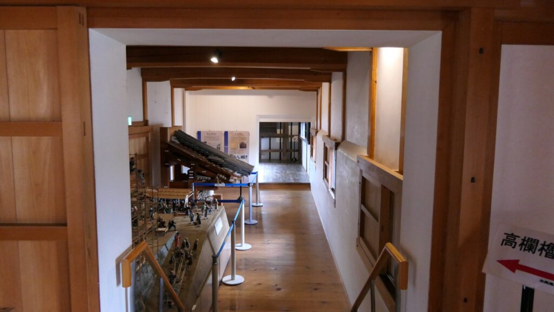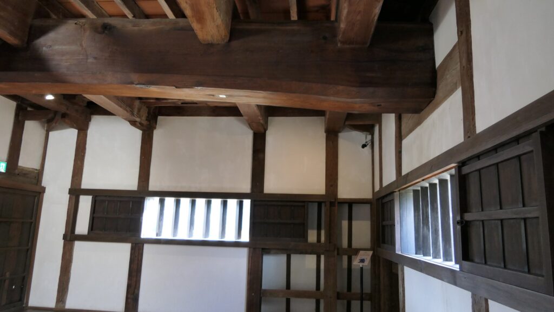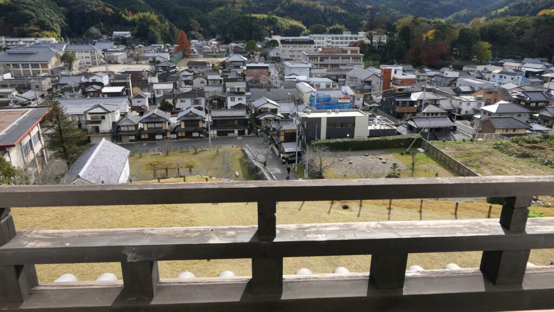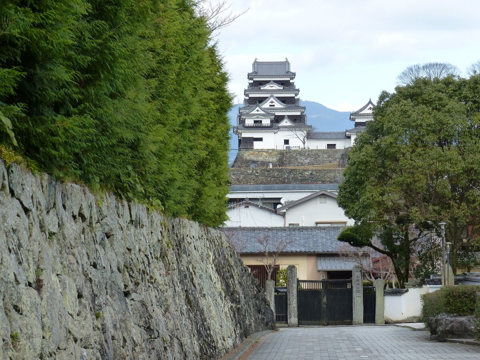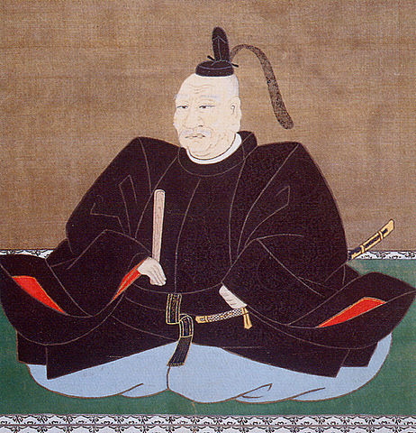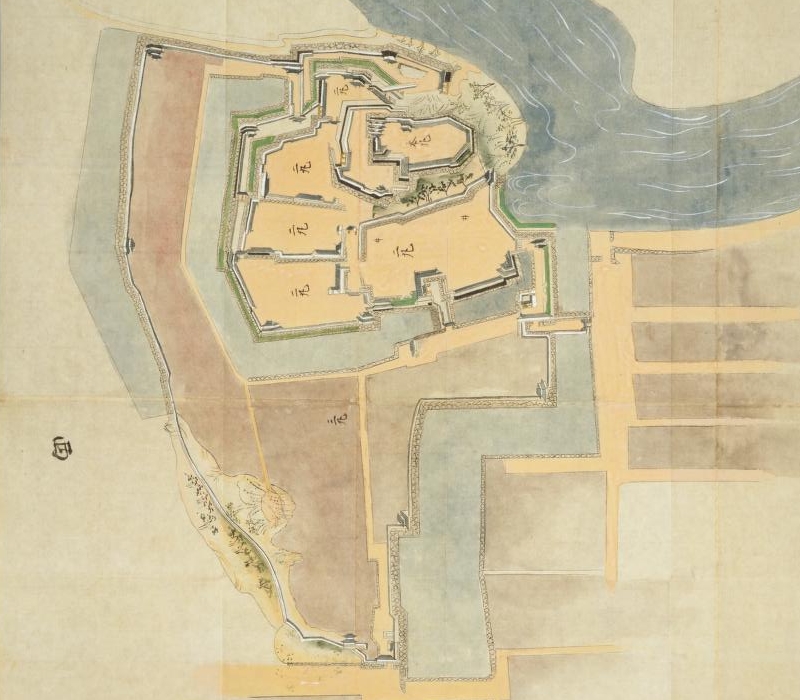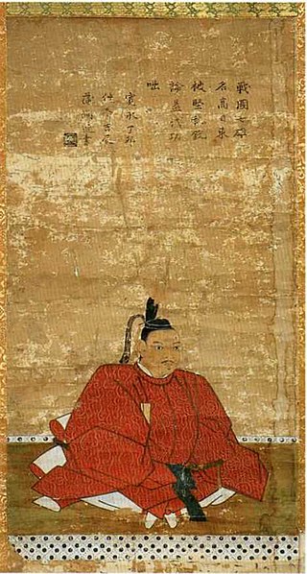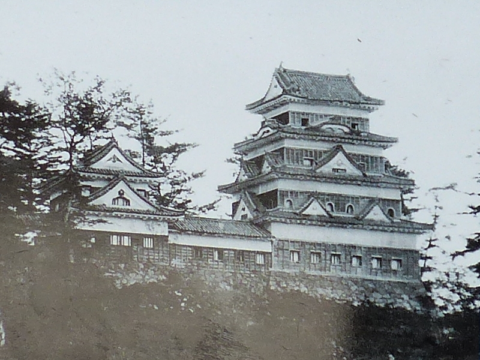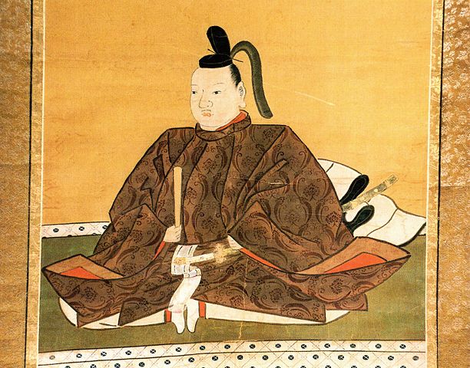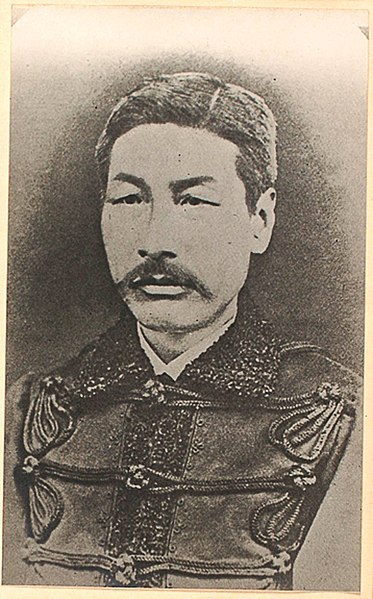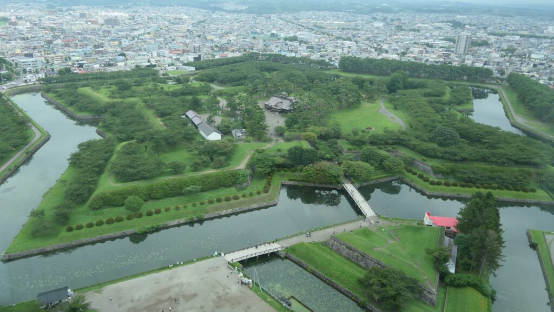Later History
After the Meiji Restoration, Ozu Castle was abandoned and once used as a government office. However, the castle land was eventually sold and the castle buildings were demolished. Four turrets lastly remain as Owata Turret in the Second Enclosure, the Southern Corner Turret in the Third Enclosure, and the two ones in the Main Enclosure. People in Ozu were afraid to lose the castle ruins, so they turned them into a park with peach trees in the Meiji Era.
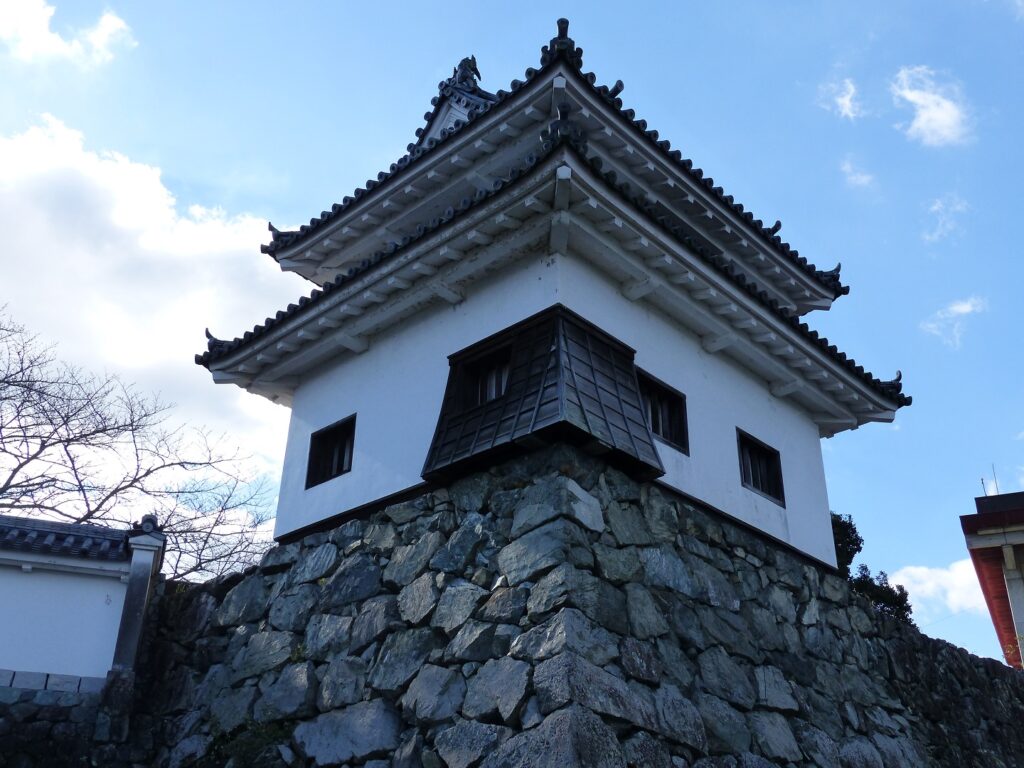
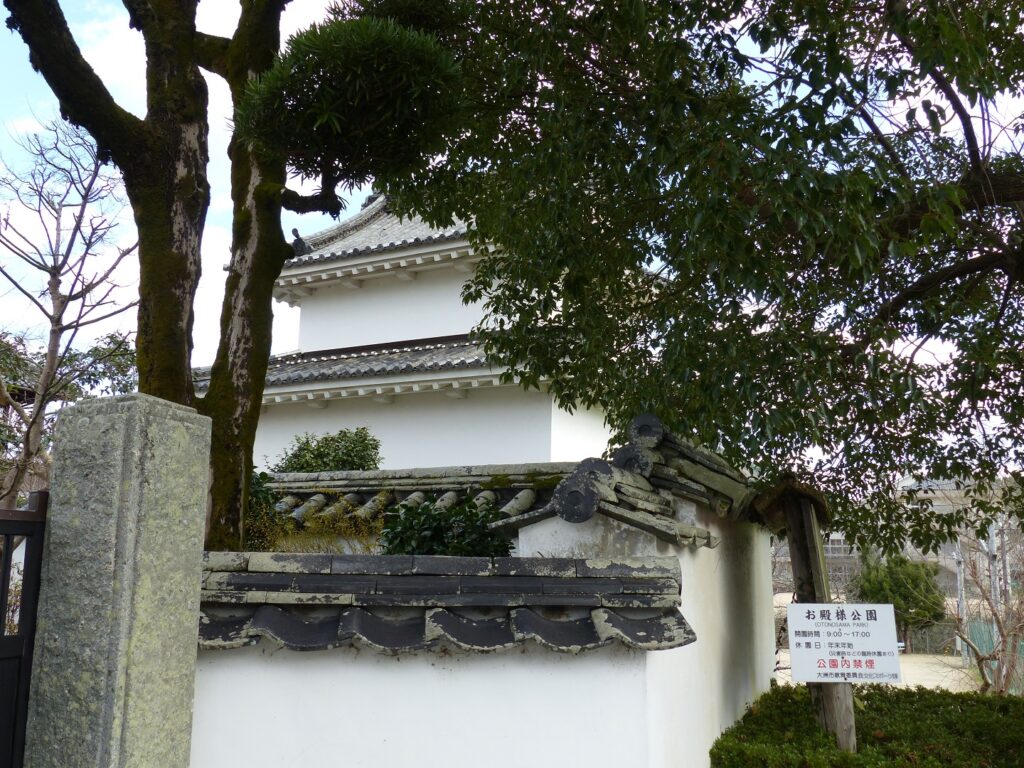
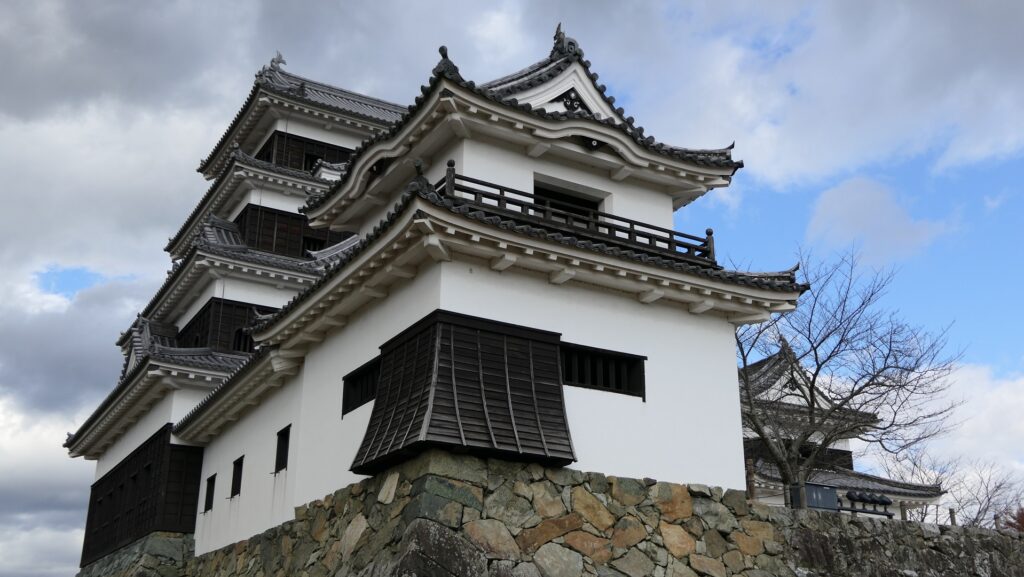
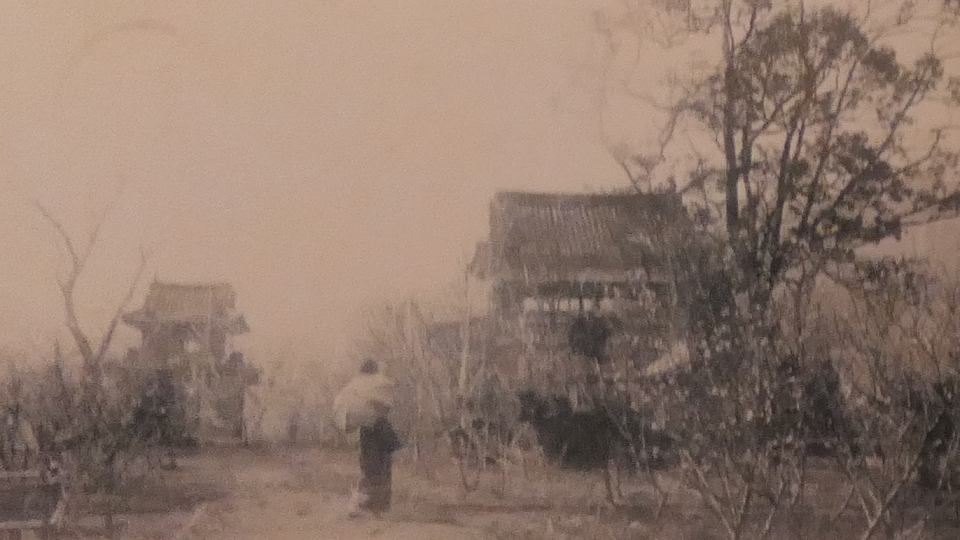
After World War II, people in Ozu had been thinking about restoring the Main Tower in the original way, while many other Main Towers in Japan were restored in a modern way like Nagoya Castle. This was because many materials for the restoration remained, such as drawings, the frame model of the tower made when it was repaired, and several clear photos taken before it was scraped, which was a very rare case in Japan.

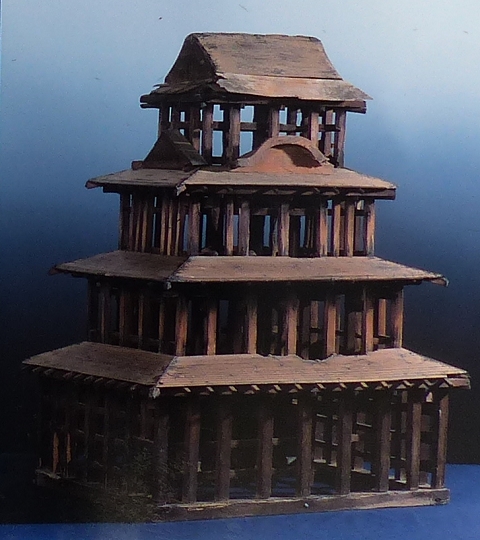
However, there was a big problem with the law. Japan’s Building Standard Act has very strict rules on wooden buildings which are over 13m tall. The original Main Tower of Ozu Castle was over 19m, which meant it couldn’t be restored. The good news came in the 1990’s, the wooden towers in the other castles of Shirakawa-Komine, Kakegawa and Shiroishi were allowed to be restored. Ozu Castle’s Main Tower is the tallest among other towers, but after a long negotiation with the officials, the tower’s restoration was completed in 2004.
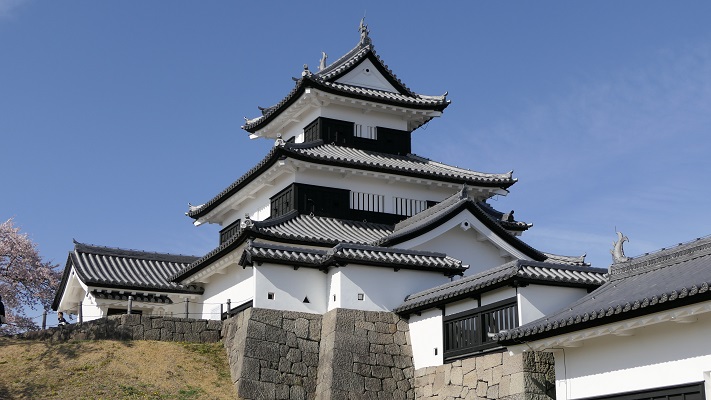
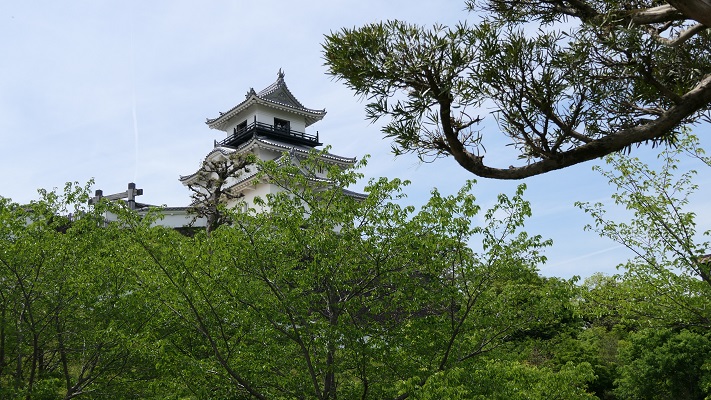
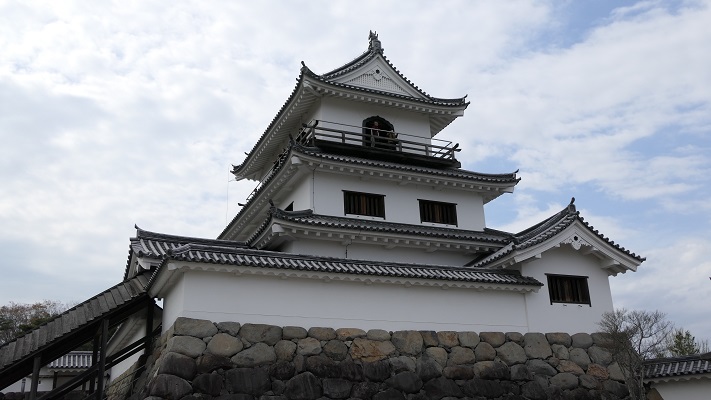
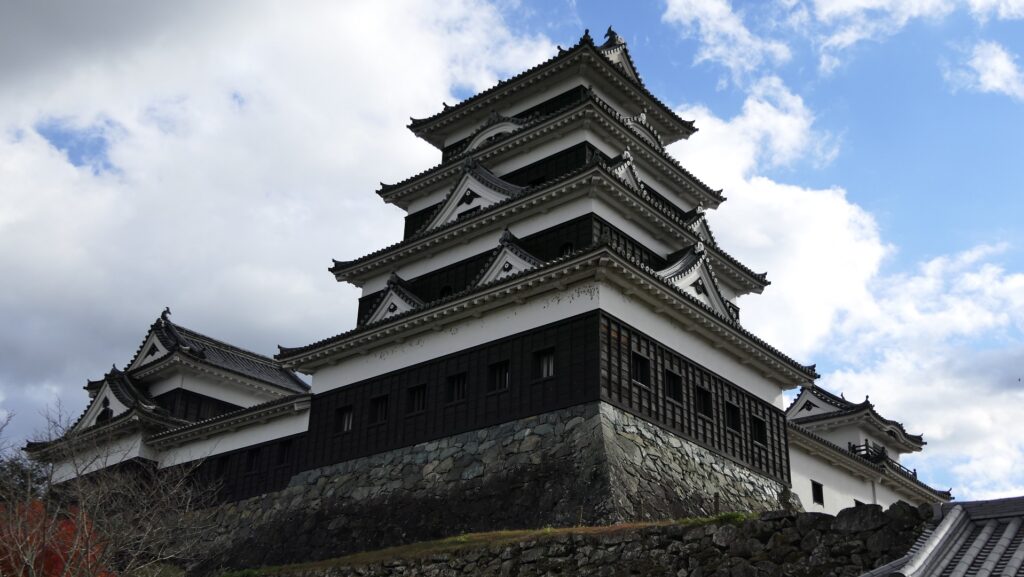
My Impression
I think the Main Tower of Ozu Castle is the best one out of the restored Main Towers in Japan. This is because the tower and two remaining turrets both sides are in perfect harmony. In addition, I recommend seeing the castle from the riverside. River traffic was one of the main means of transportation, so the castle’s design was done considering the view from the riverside. You can see a beautiful completely restored appearance of the Main Tower and the collaboration with the turrets.
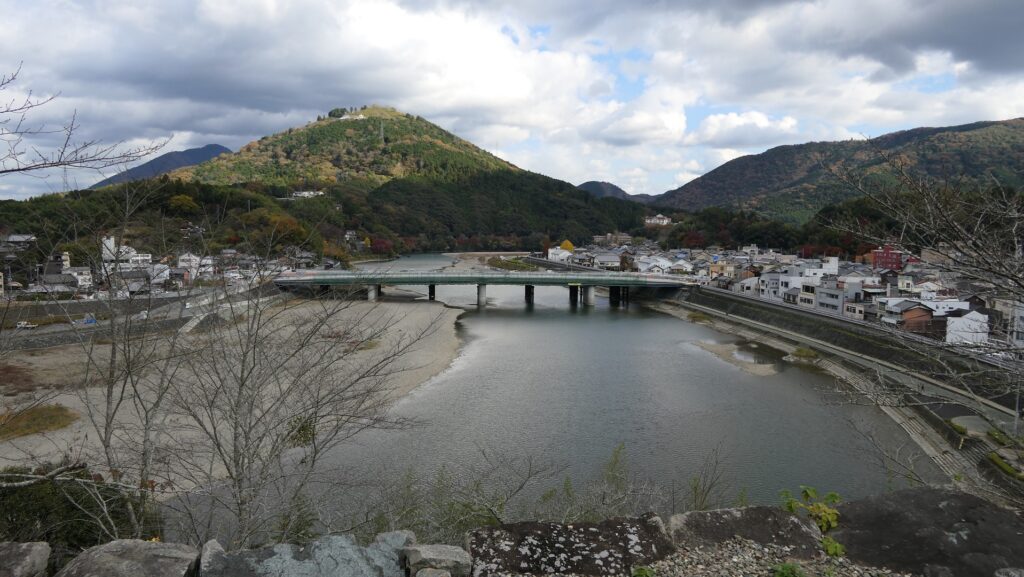
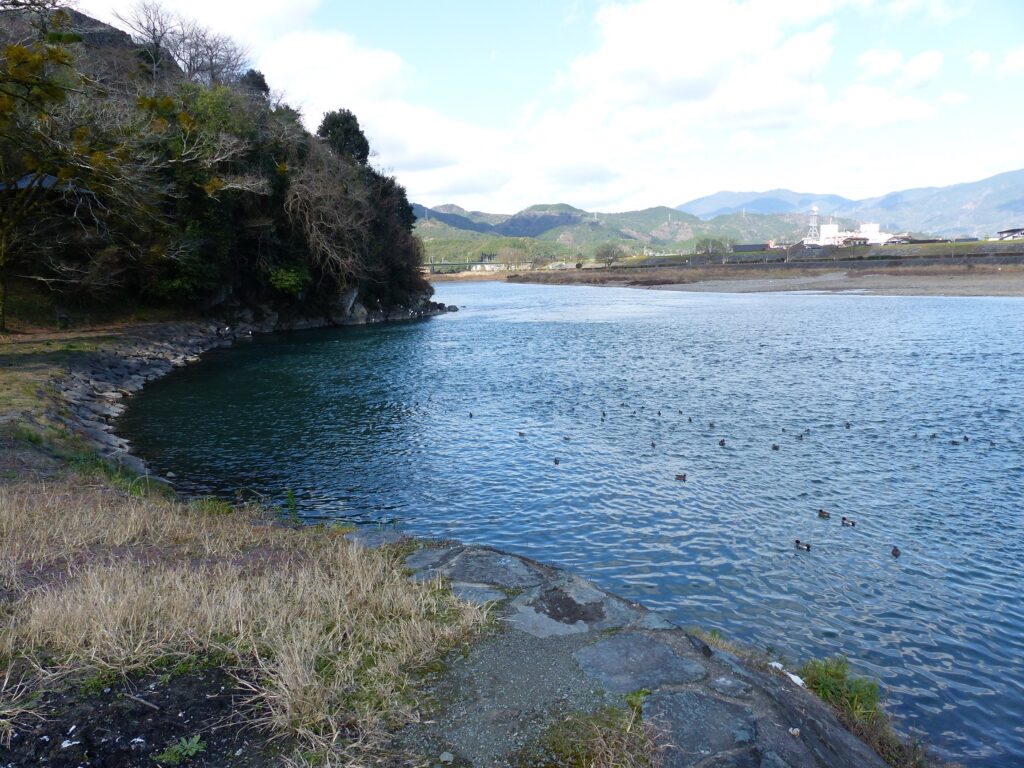
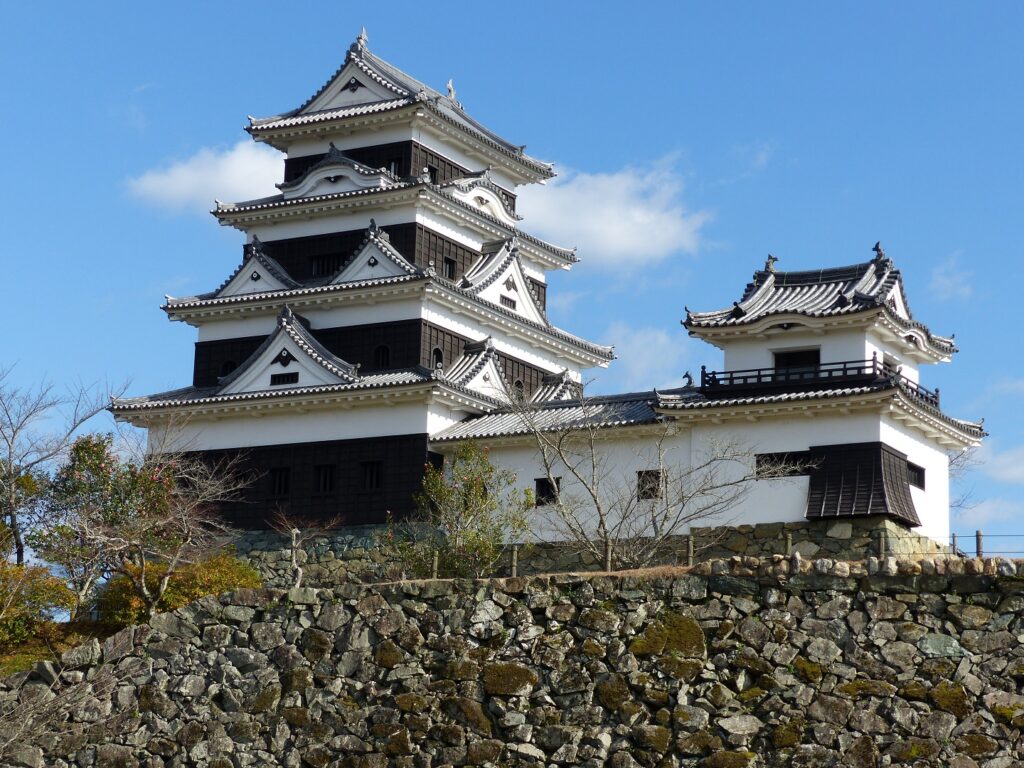
How to get There
If you want to visit the castle by car, it is about 10 minutes away from Minami-Ozu IC on the Matsuyama Expressway. There is a parking lot for visitors in the city area near the castle.
By public transportation, it takes about 25 minutes on foot from the JR Iyo-Ozu Station.
If you go there from Tokyo or Osaka, I recommend traveling by plane or using an express bus.
That’s all. Thank you.
Back to “Ozu Castle Part1”
Back to “Ozu Castle Part2”

