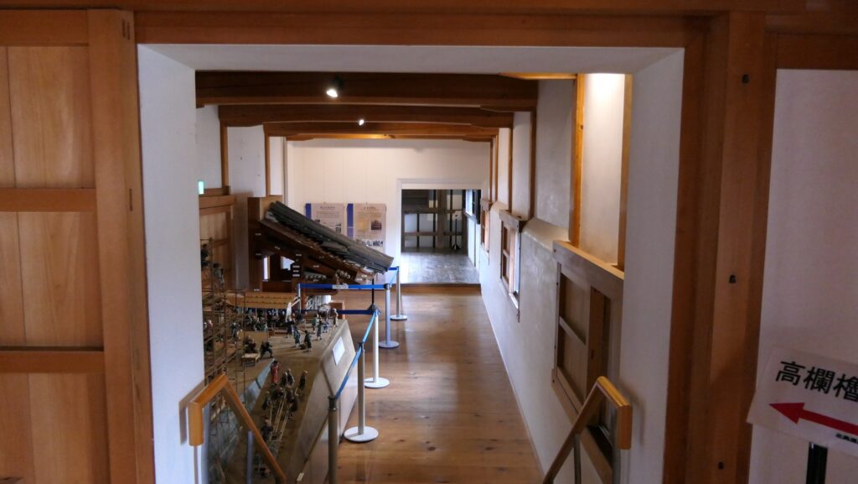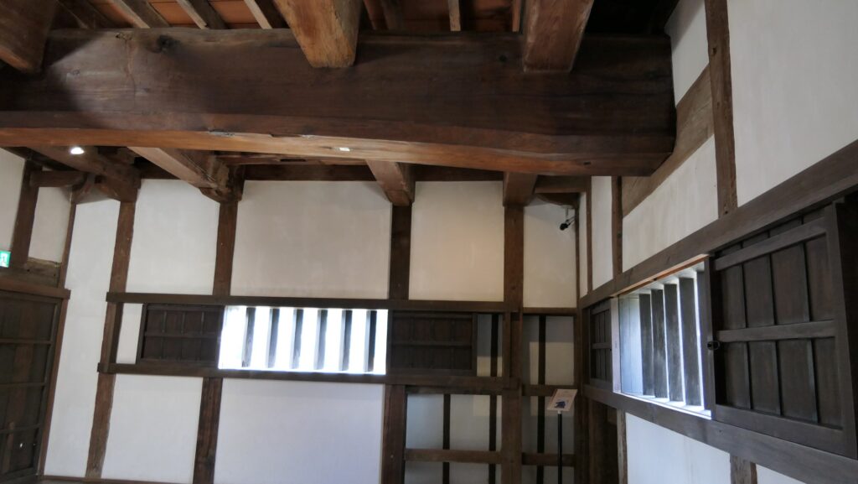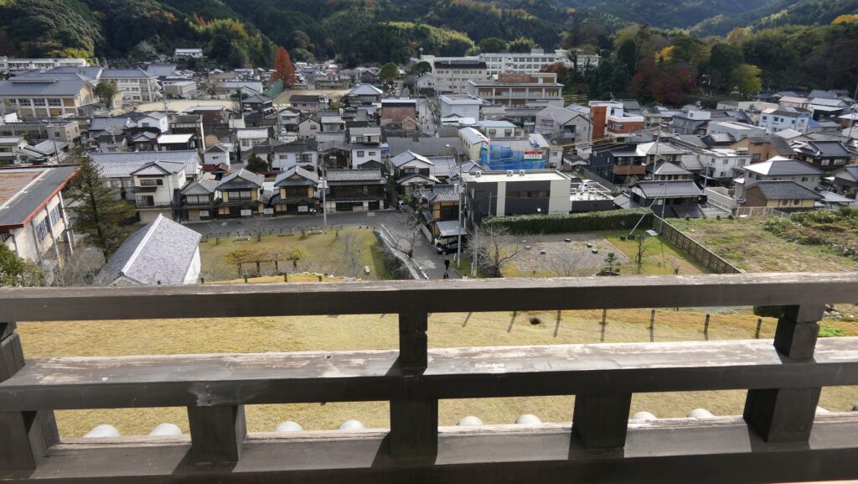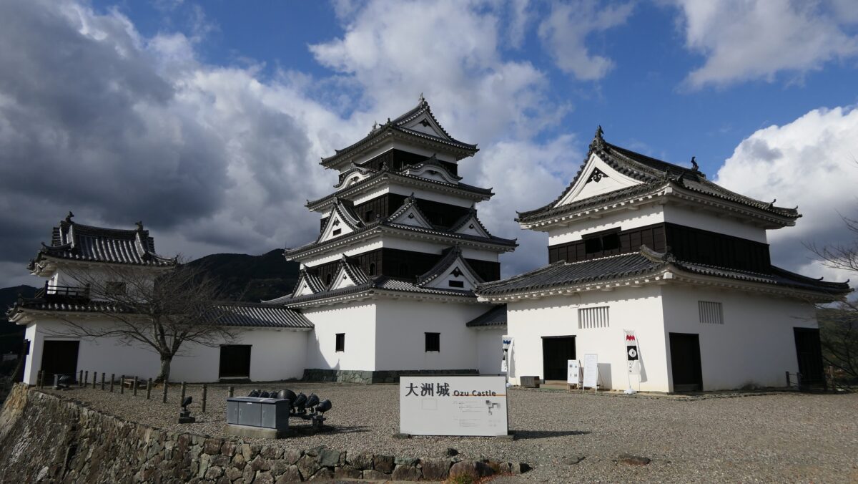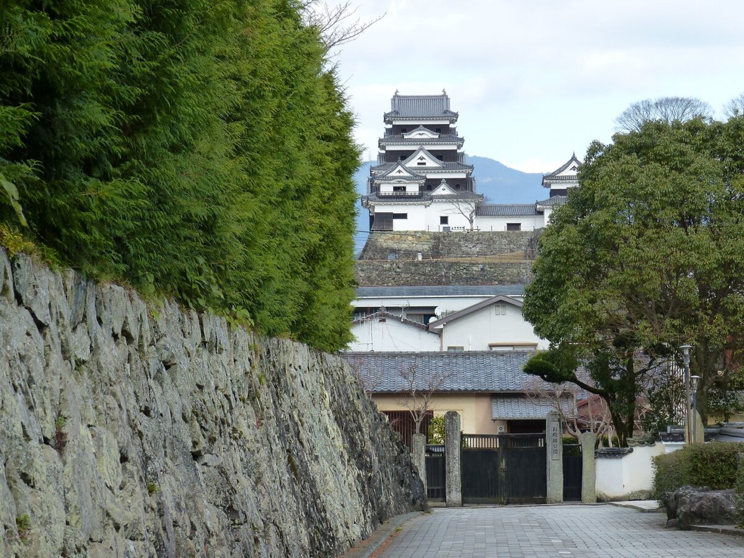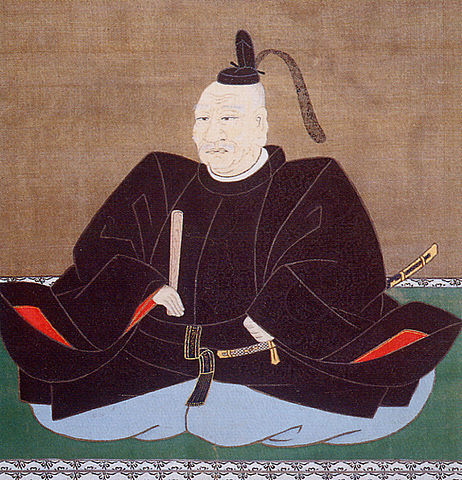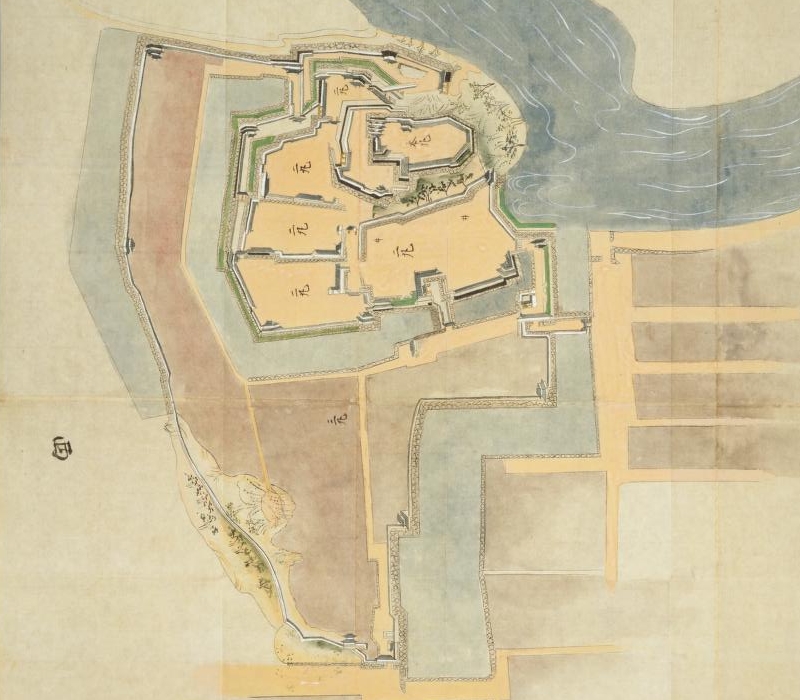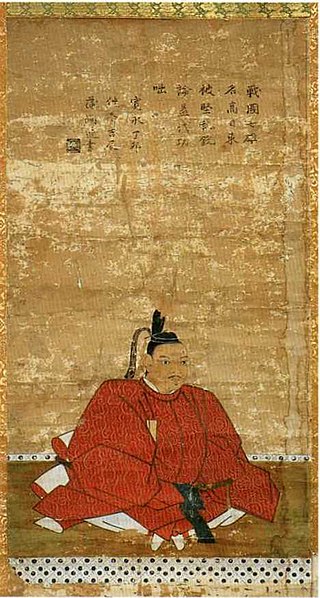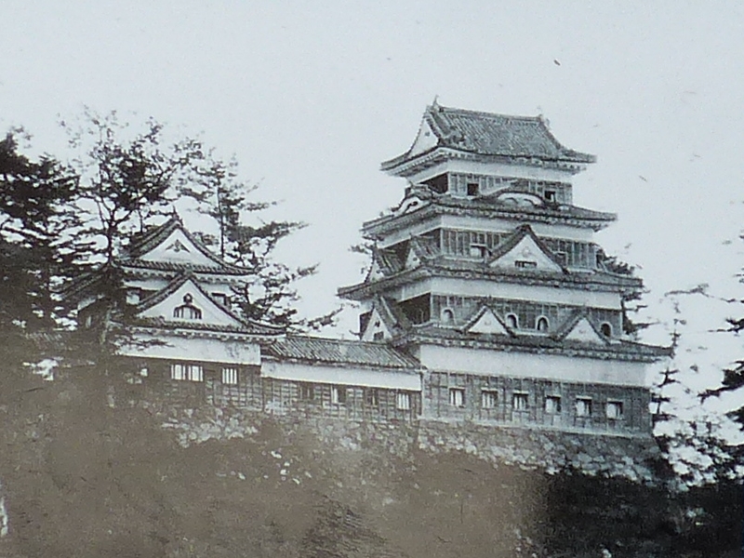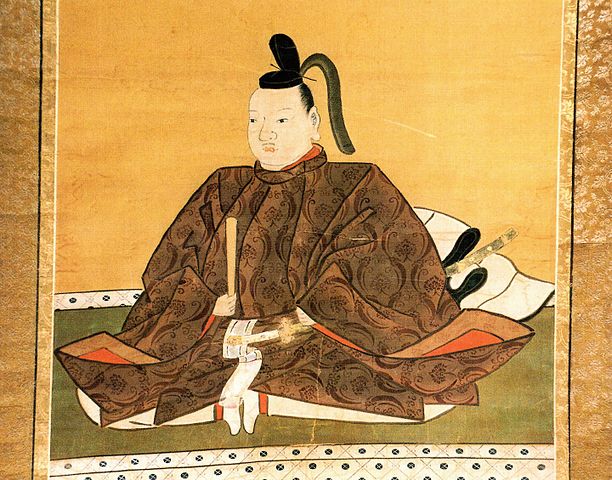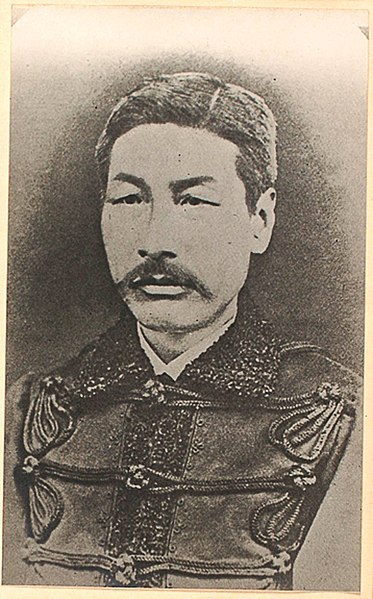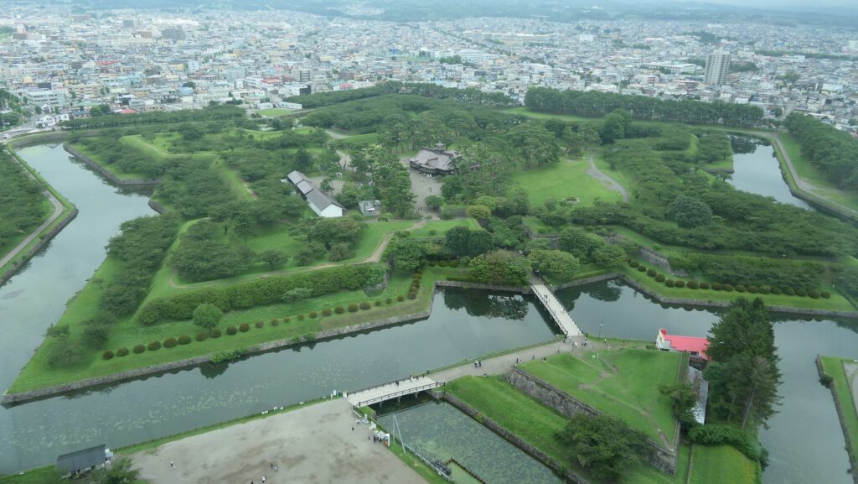Features
From Entrance to Second Enclosure
Today, Ozu Castle is open to the public as the Shiroyama Park. The range of the park is the Main Enclosure and part of the Second Enclosure. The water moats, which was one of the most important features of the castle, were unfortunately reclaimed. This is so, the entrance of the park faces the public road. However, you can see the Main Tower, which had been scraped in 1888, but was restored in almost the same way in 2004.
The aerial photo around the castleYou can also walk on the road, which was probably one of the moats, into the park. You will pass the ruins of the Main Gate with some remaining stone walls, then you will be in the Second Enclosure. The enclosure had the Main Hall and lots of warehouses, and the only warehouse that remained is called” Shimo-daidokoro”.
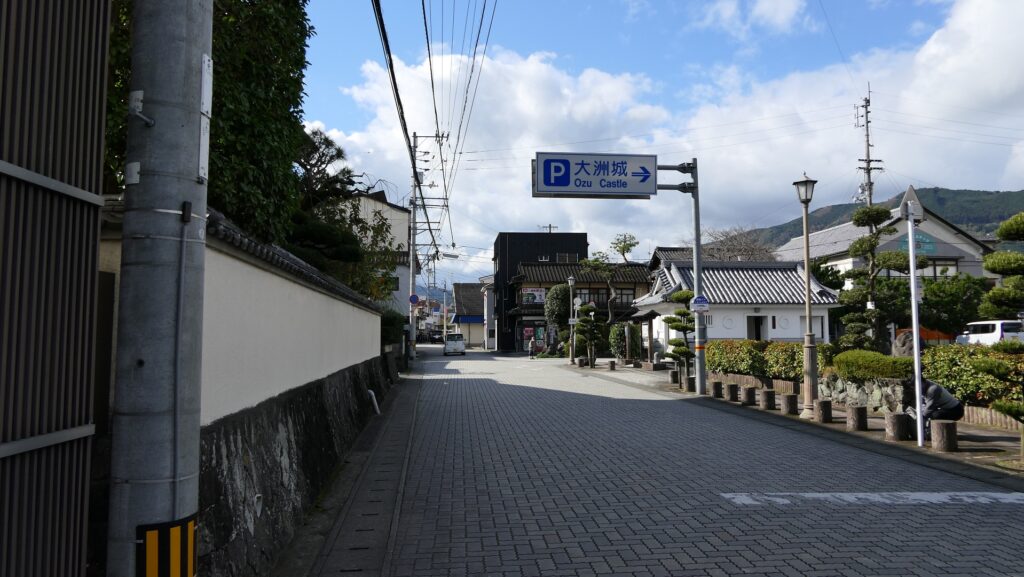
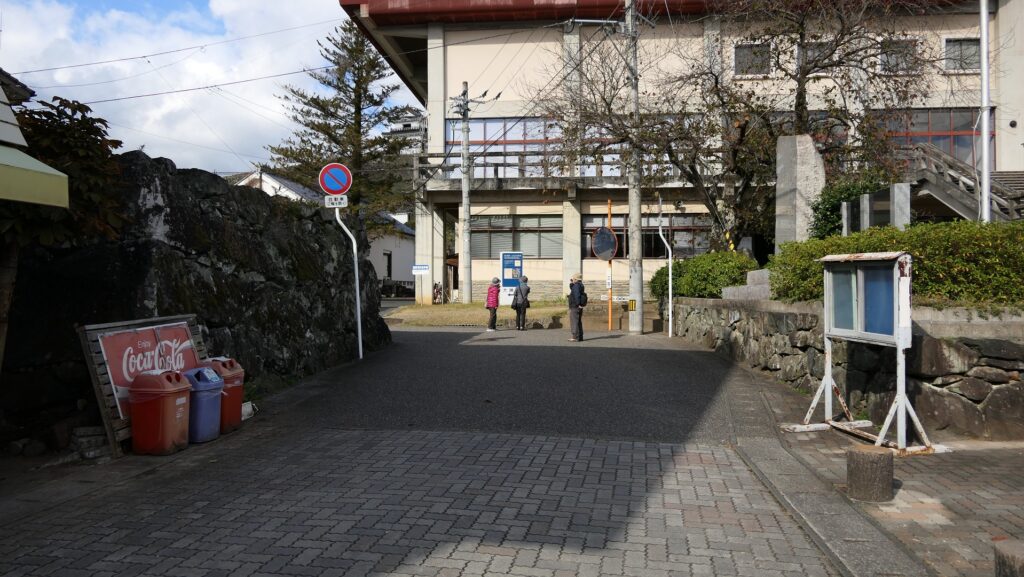

Restored Main Tower and Remaining Turrets at Main Enclosure
After that, you will climb on the hill which is the Main Enclosure. The enclosure has the lower and higher tiers. The lower tier has the ruins of a large well, so it was also called the Well Enclosure in the past. The higher tier is the highest and the center of the castle. It was surrounded by the gates, walls and turrets, but now you can easily enter the main enclosure. The restored Main Tower with the two remaining turrets both sides still stand out, which are definitely the highlight of the castle.
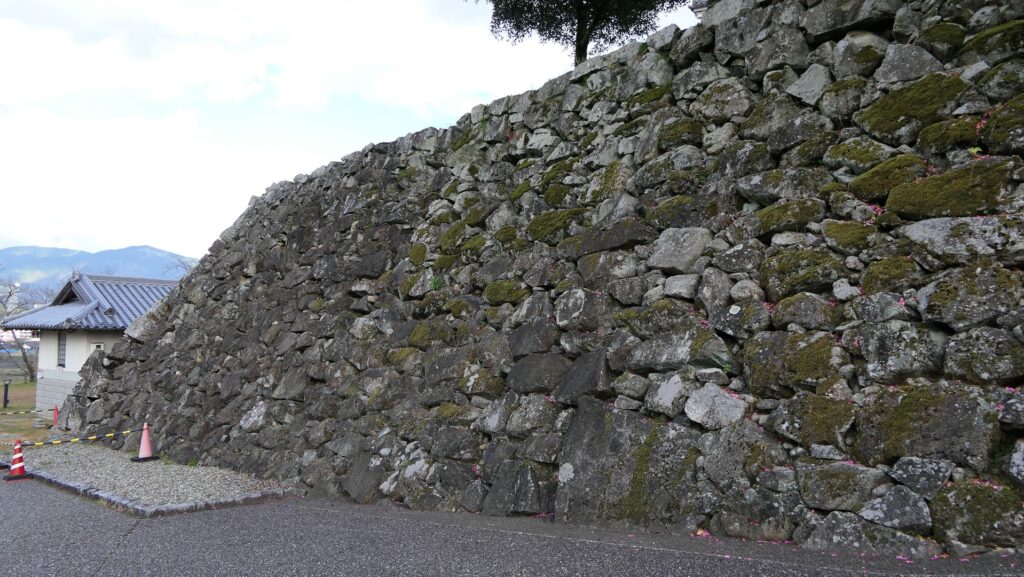
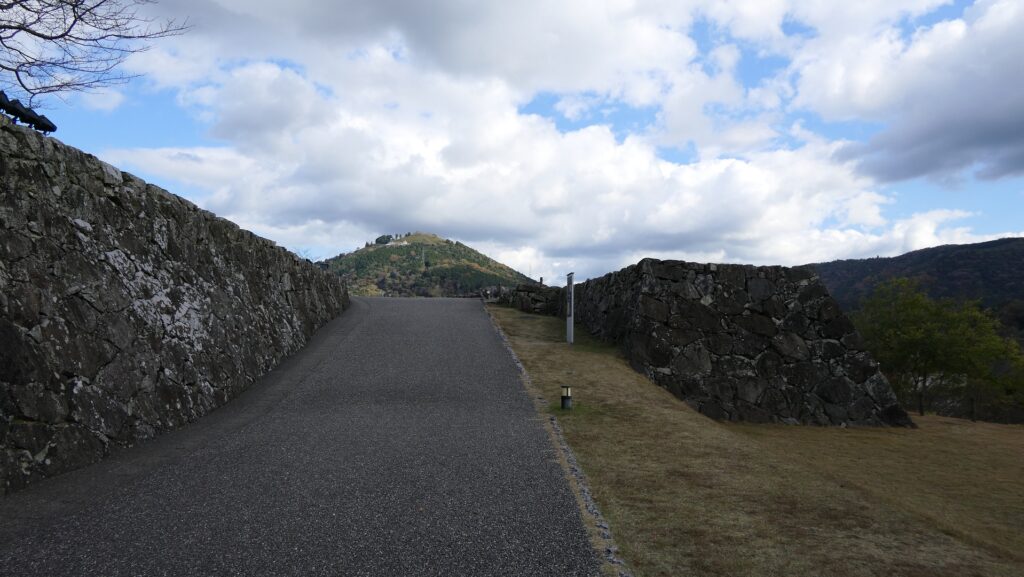
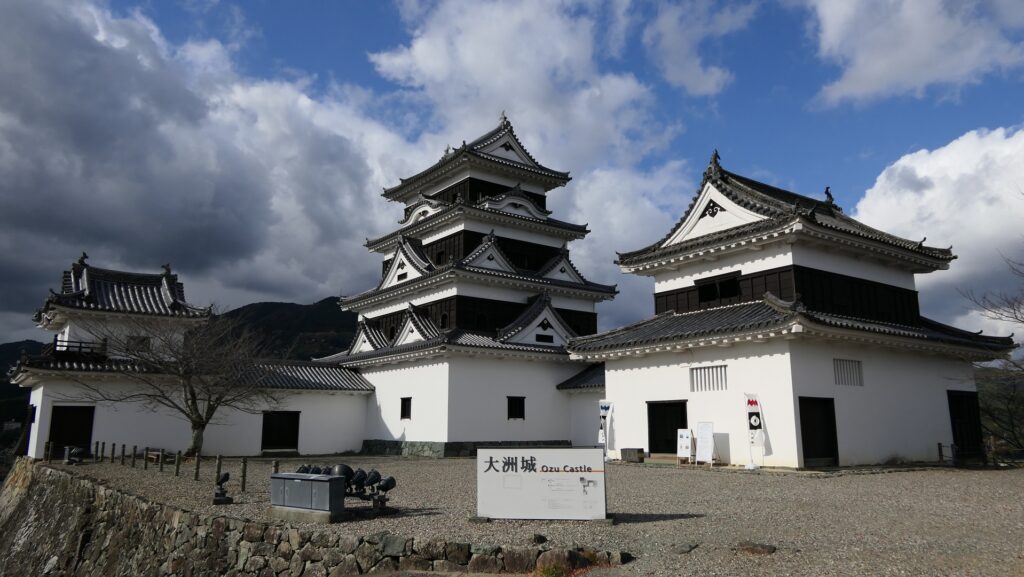
These buildings are connected to each other by the other restored Passage Turrets. Visitors enter the entrance of the Kitchen Turret or Daidokoro Yagura, one of the remaining turrets. It is thought that this turret was used for a kitchen like the name as there are lots of lattice windows for ventilation. You will next go to the restored area. The materials of the area still look new unlike those of the remaining area. However, you may not feel strange because both areas were built in the same way using wooden materials. You will enter the Main Tower after going through the Passage Turret.
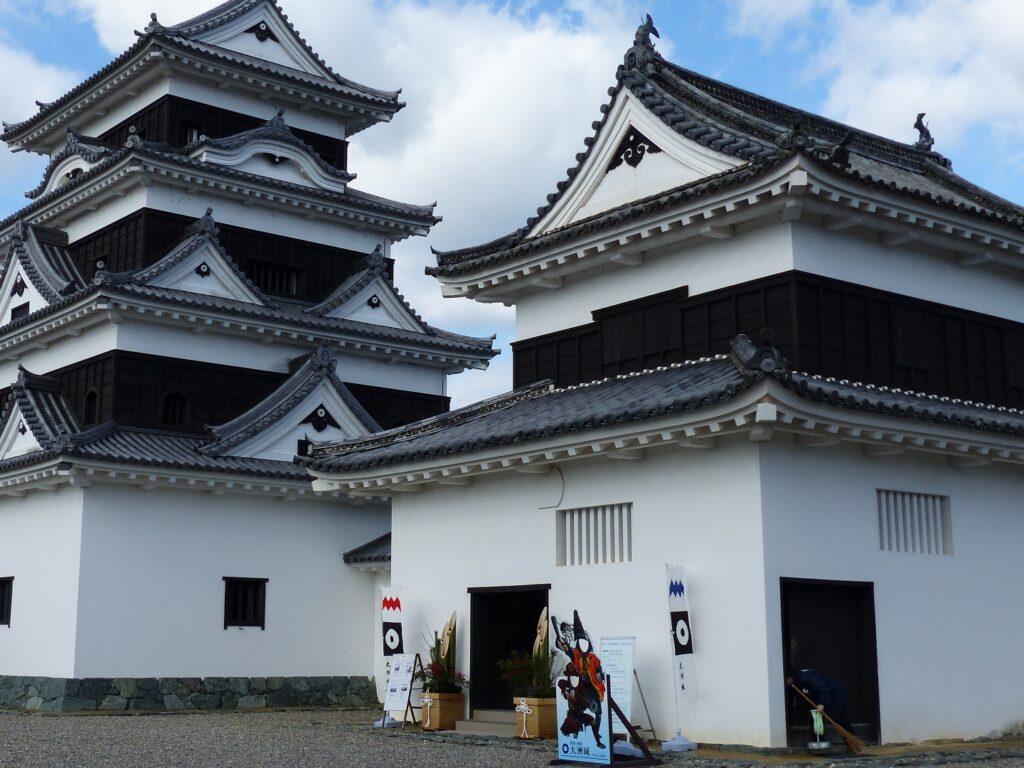
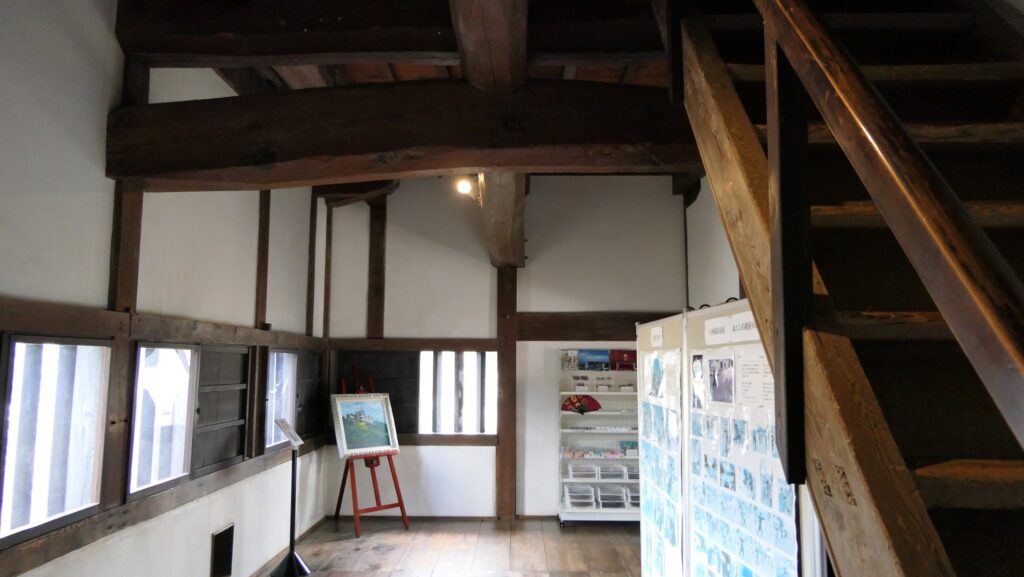

Interior of restored Main Tower
The Main Tower has four floors. The central part of the first and second floors is made in the open beam ceiling. For that, you can see lots of wooden pillars and how they are combined wisely. The wooden materials for the pillars were provided by many local organizations or individuals, which are shown on the panels in the tower. The panels also explain the history of the castle.

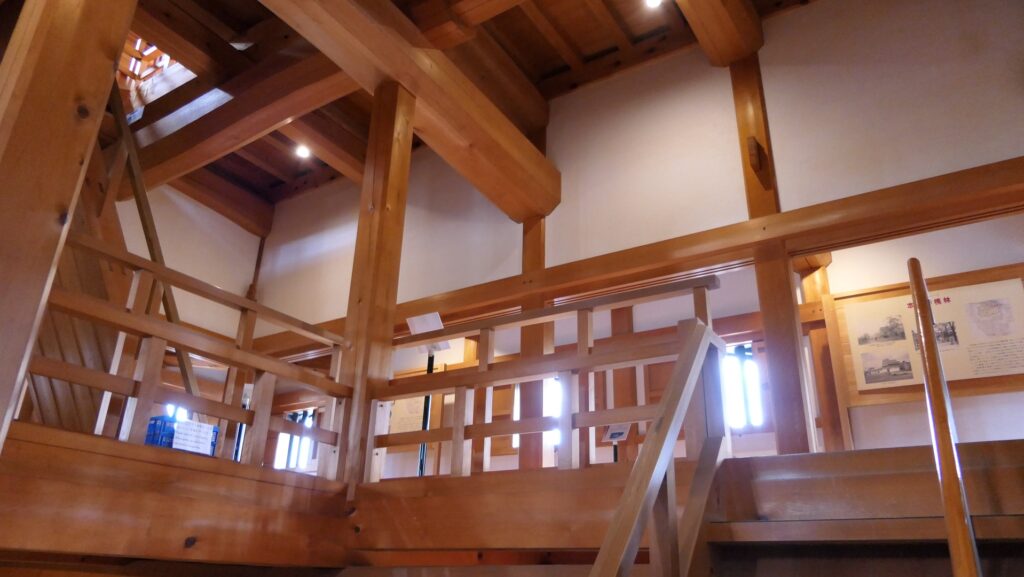

You can go up to the top floor by climbing the steep stairways but which is considered safe, using handles. You can enjoy a view of Hijikawa River from the top through a lattice window made in the original way.
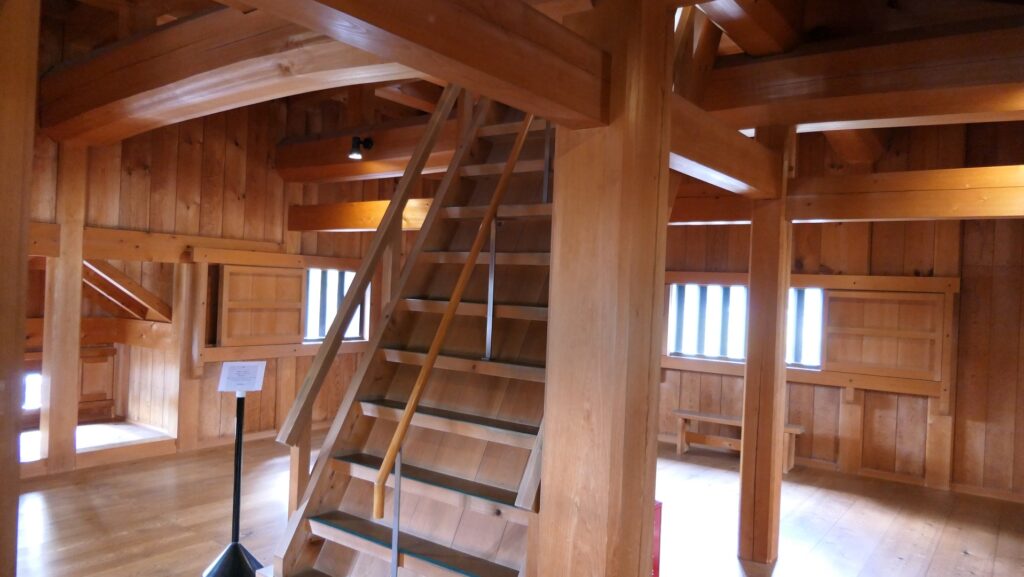


Handrail Turret with good views
You can also go to the other remaining turret called the Handrail Turret or Koran Yagura from the back of the Main Tower through the other Passage Turret. The turret has a veranda with the handrail at the second floor like the name. You can climb up to the floor using the original stairway. Actually, you can’t go out to the veranda probably to preserve the place. However, you can feel the floor is open and enjoy a view of the outside. The lord of the castle must have used the turret for viewing.
