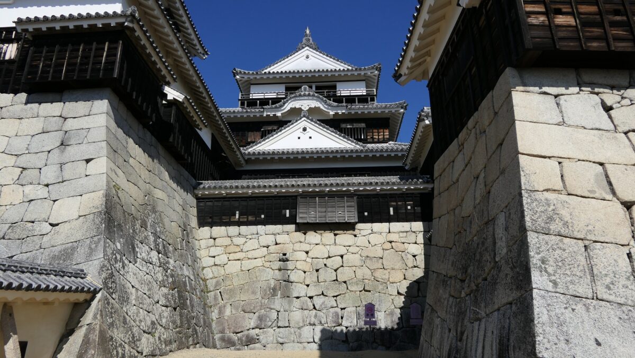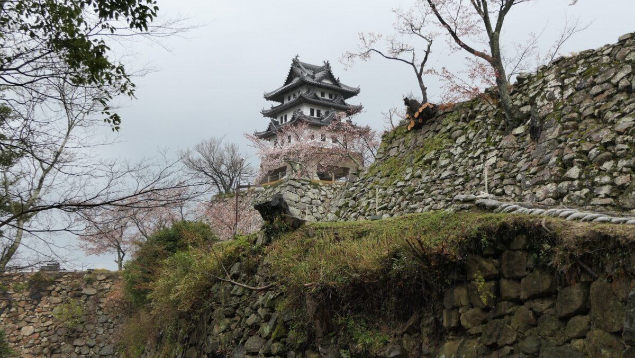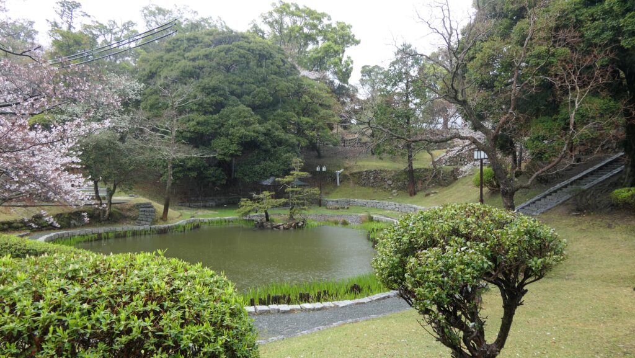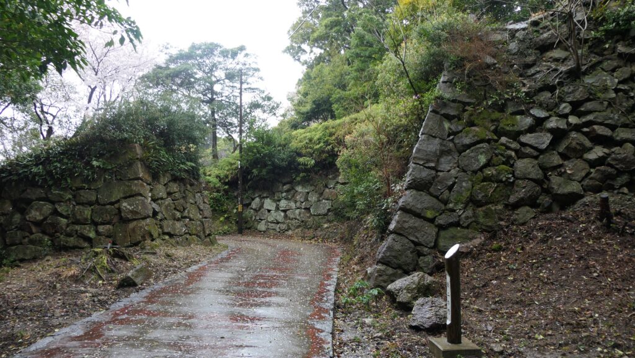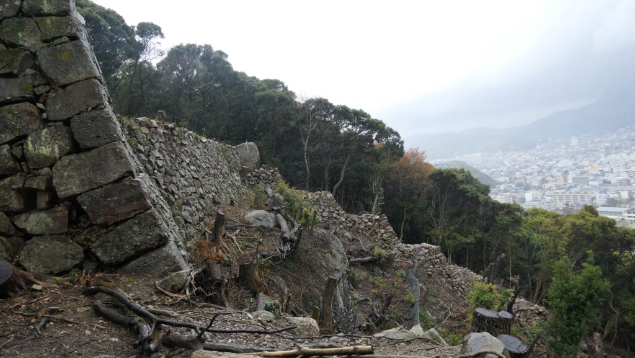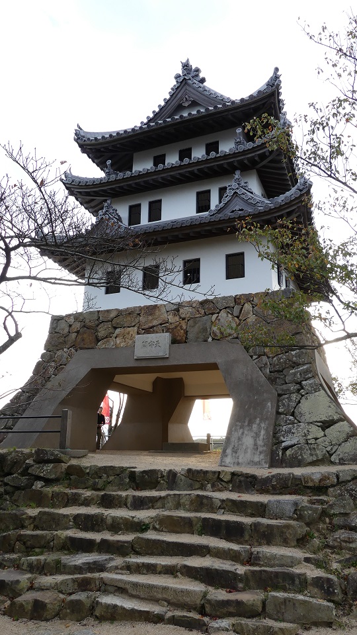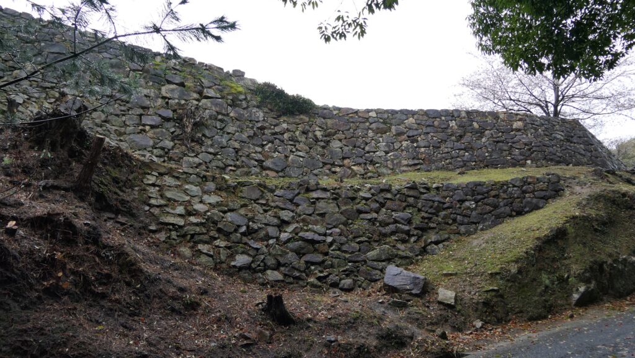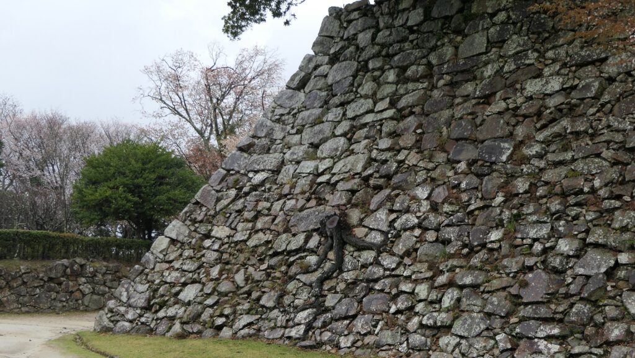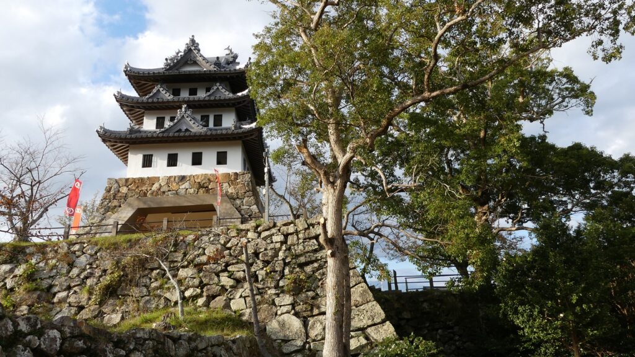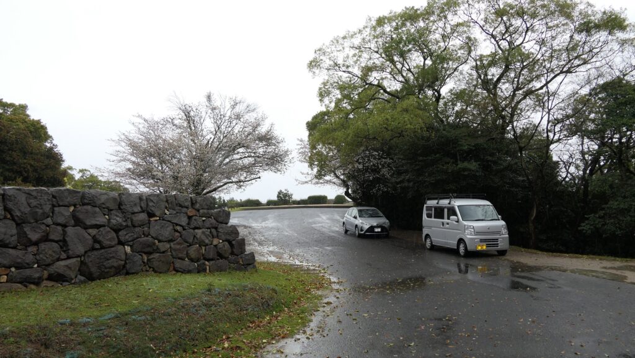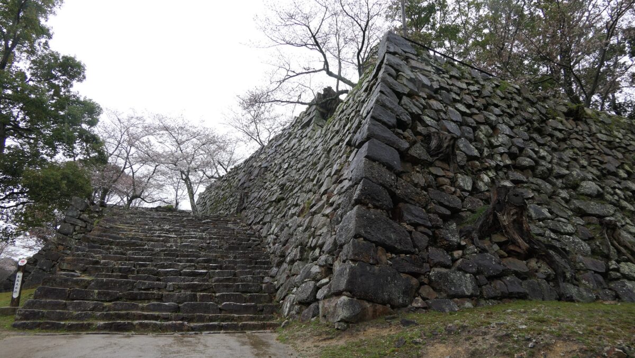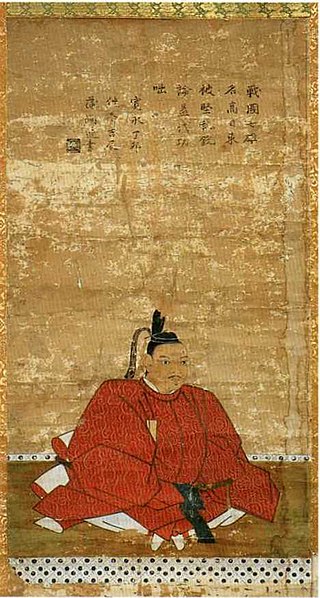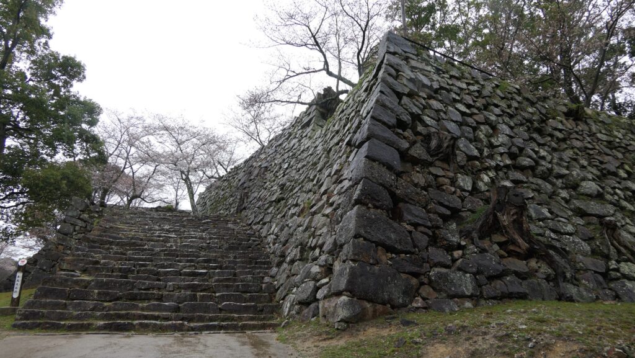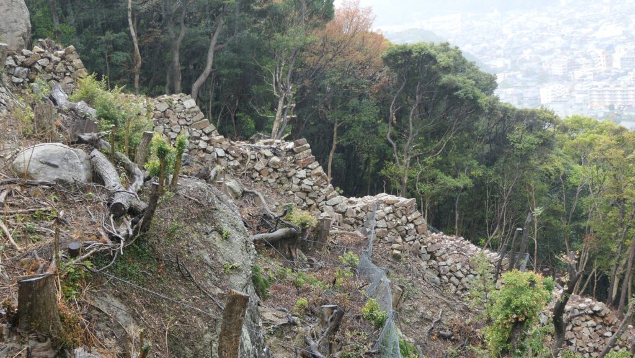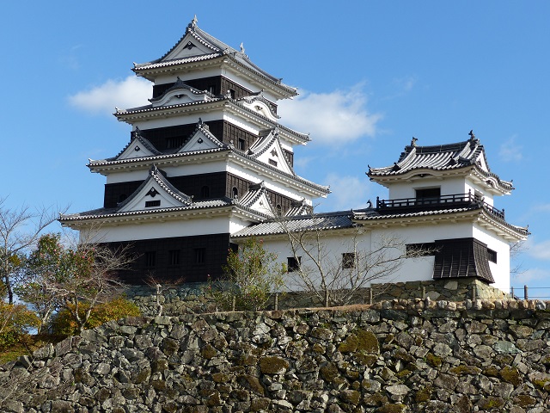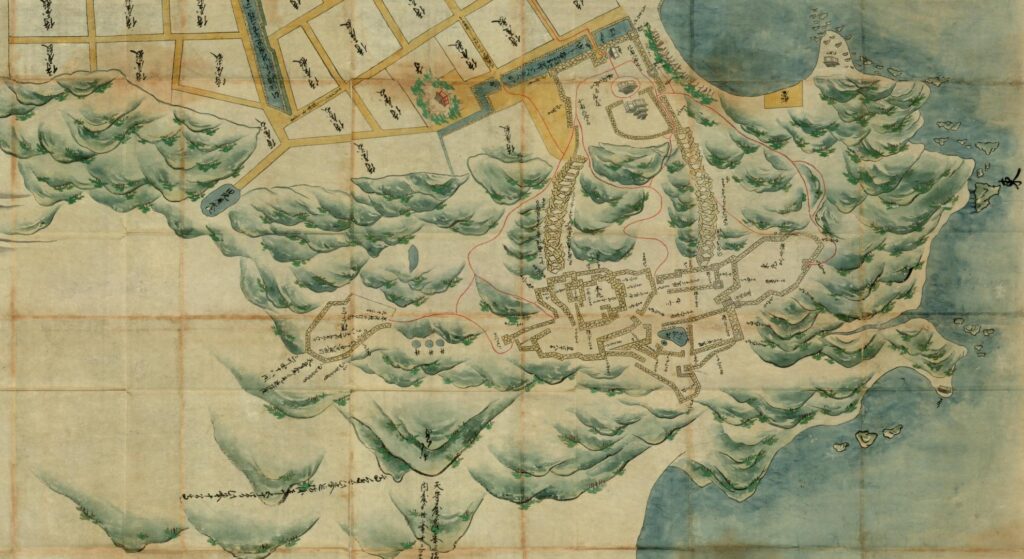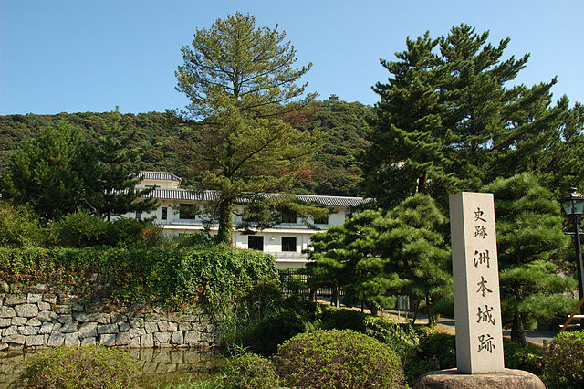Features
Main Compound and Main Tower on it
The highlight of the castle is the Main Compound including the Main Tower in the back of the Main Enclosure. It looks so great as it was by mixing the remaining and restored buildings.
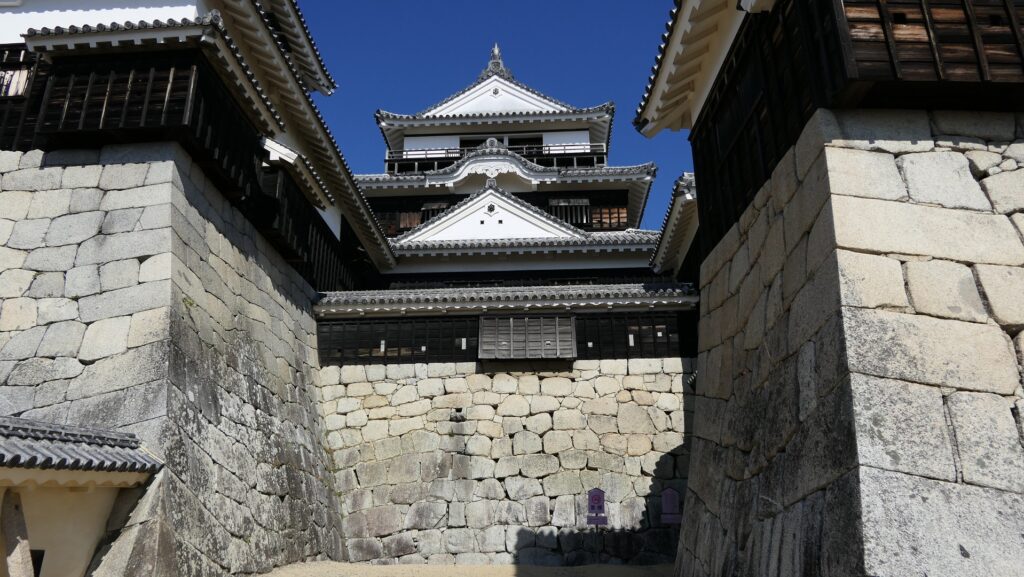
To reach the tower, you need to pass the zigzagging inner route again through the remaining First, Second and Third Gates. There are also remaining mud walls with loop holes on the way. You can see other visitors though the holes.
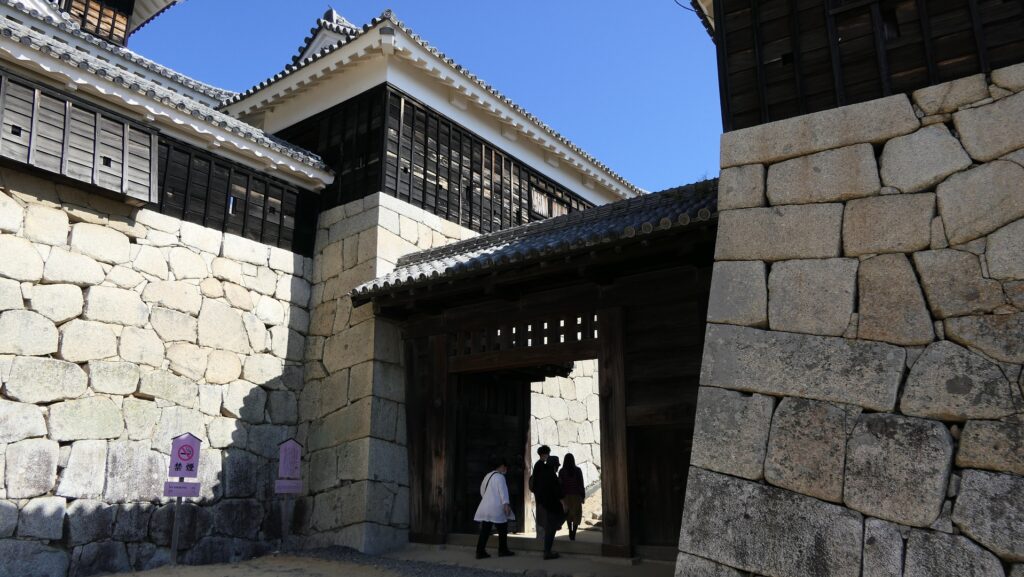
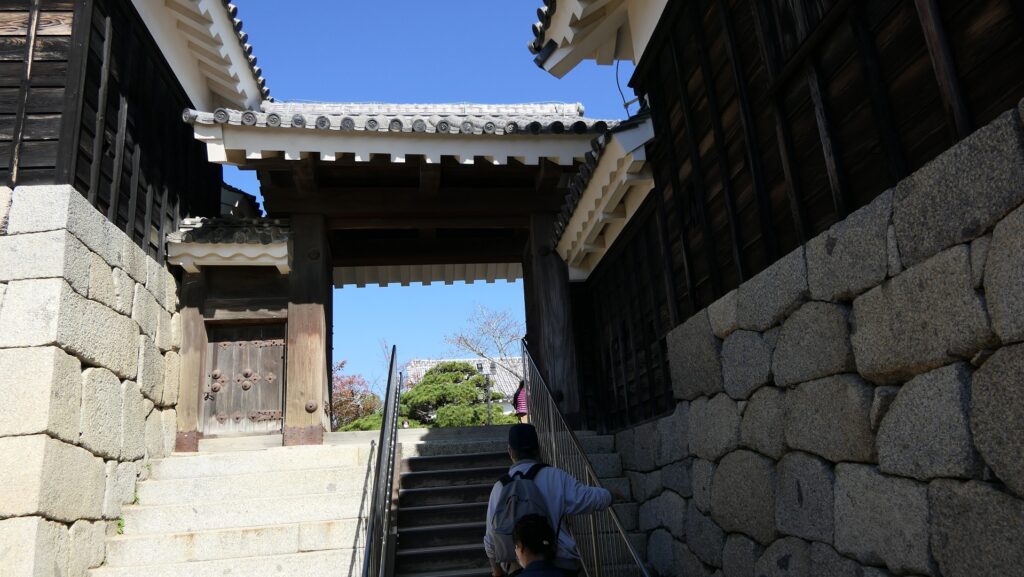
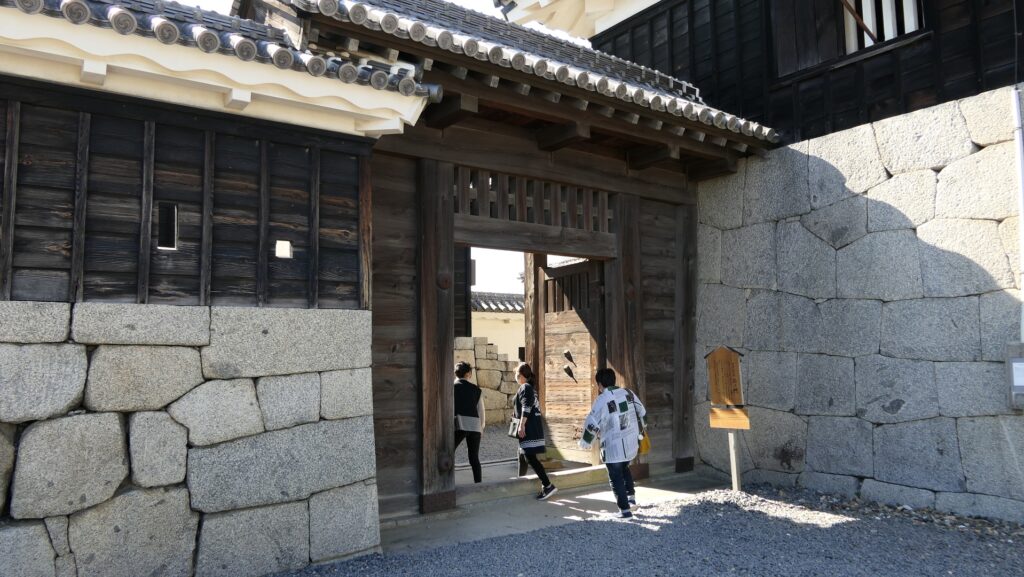
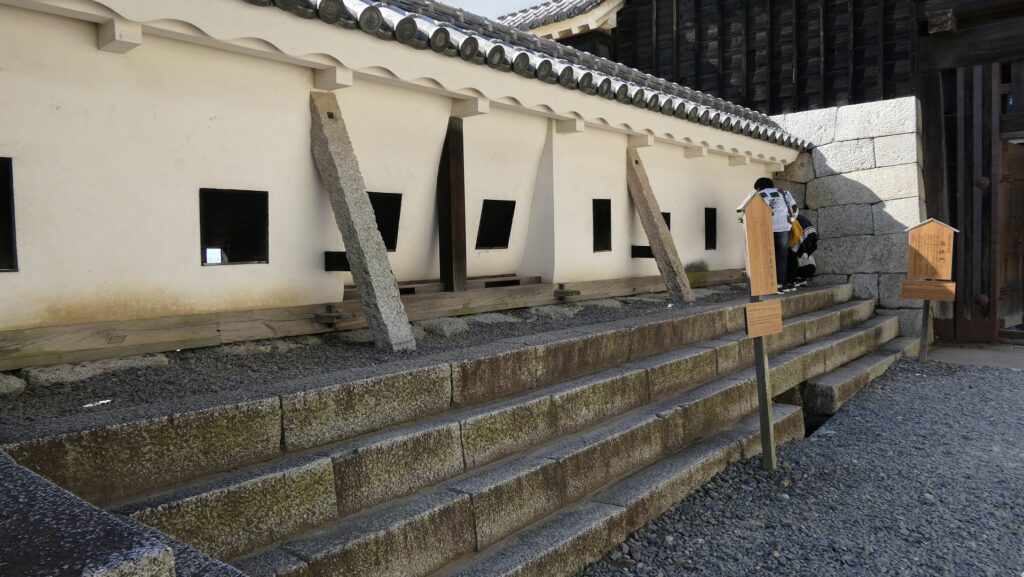
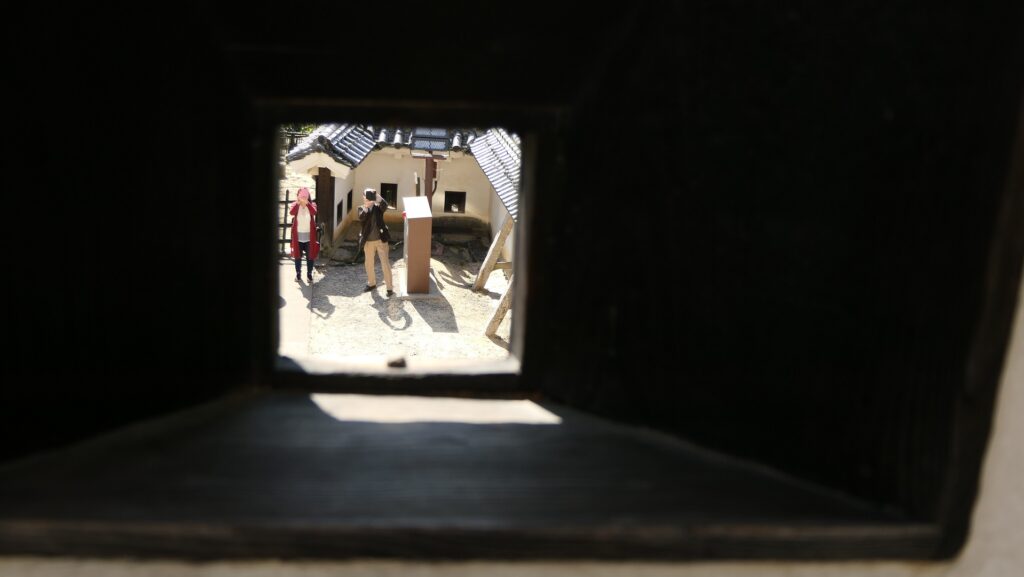
Then, you will eventually arrive at the inner court of the Main Tower. Its style is called the Tower Grouping, so the court is surrounded by the Large and Small Towers and other turrets. Enemies would be destroyed if they could pass through that complex route earlier on.
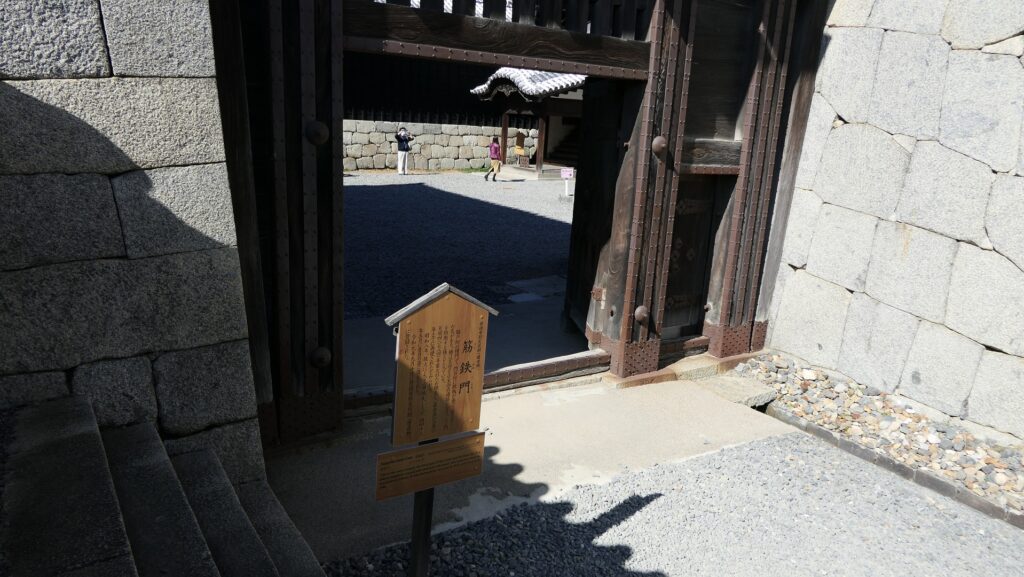
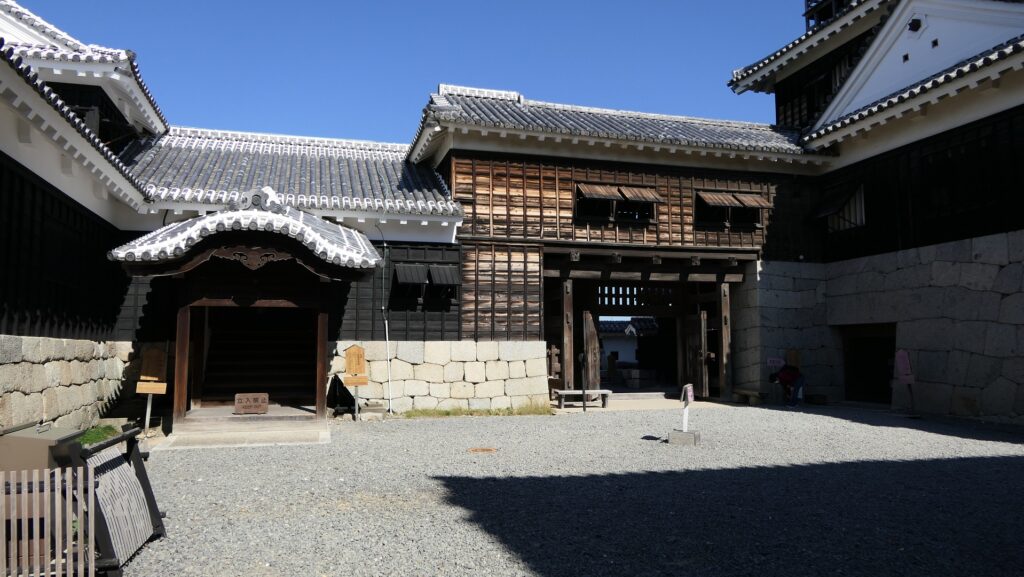
Visitors today first enter the Cellar, basement of the Large Tower, and walk around the other buildings like a corridor, seeing the exhibitions about the castle. In fact, the buildings there except for the Large Tower were all restored after the arson in 1933. They were built the same as the original one, so you may think they were not restored.
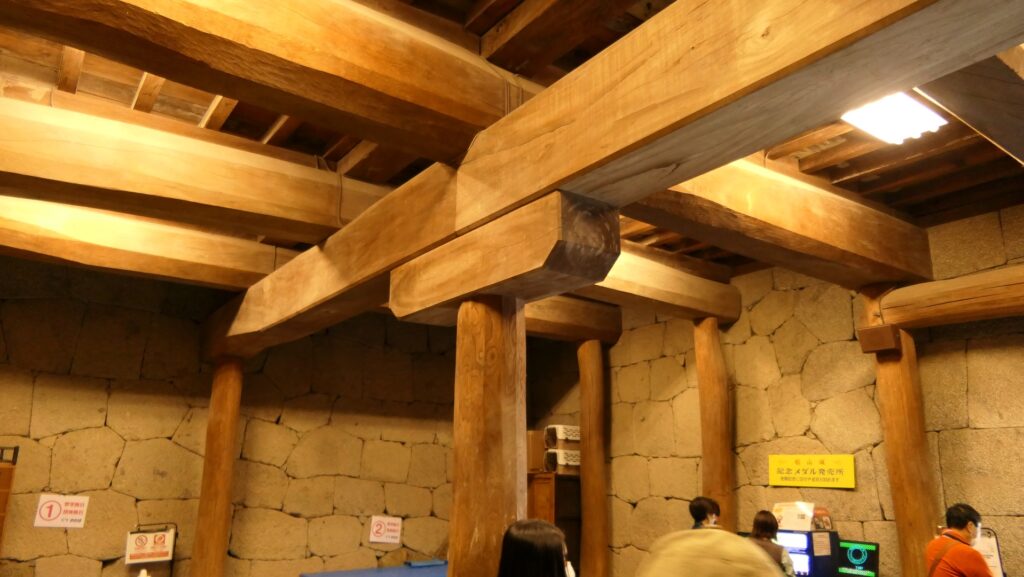
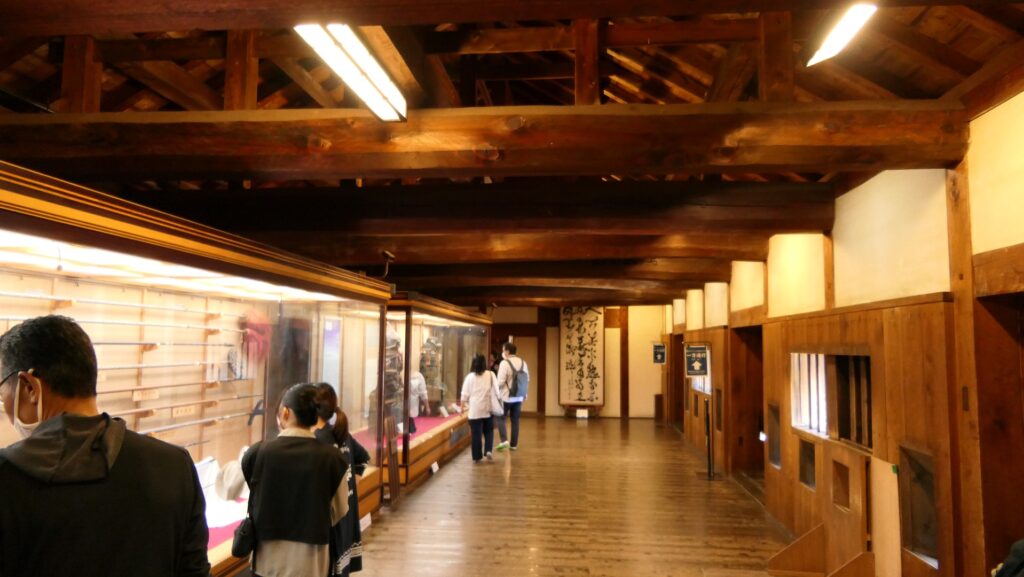
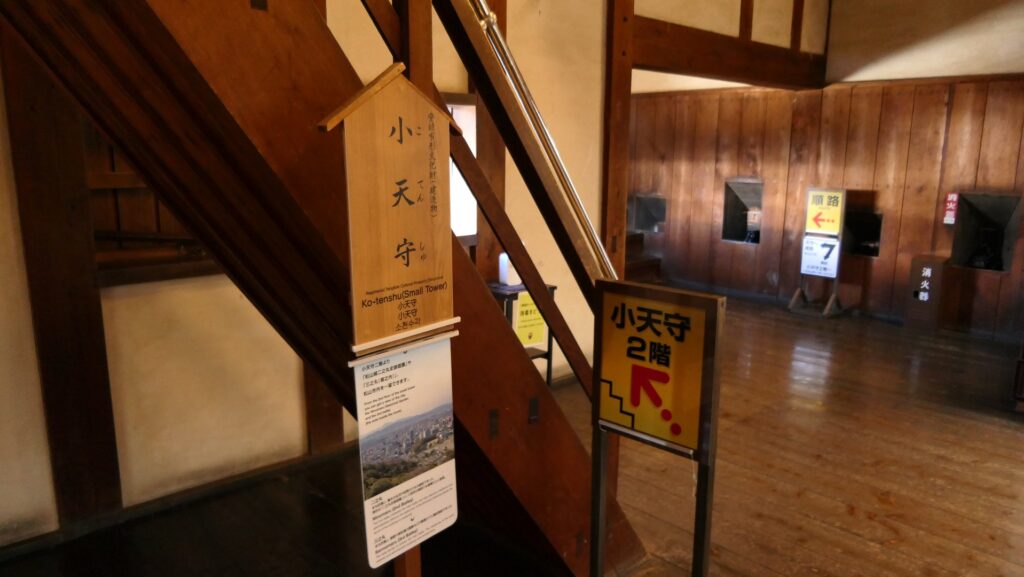
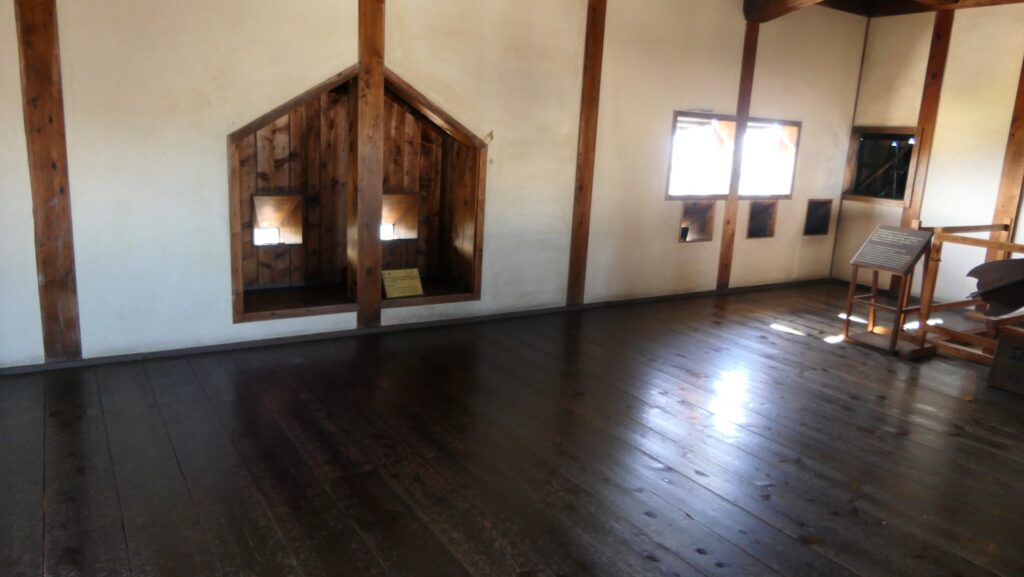
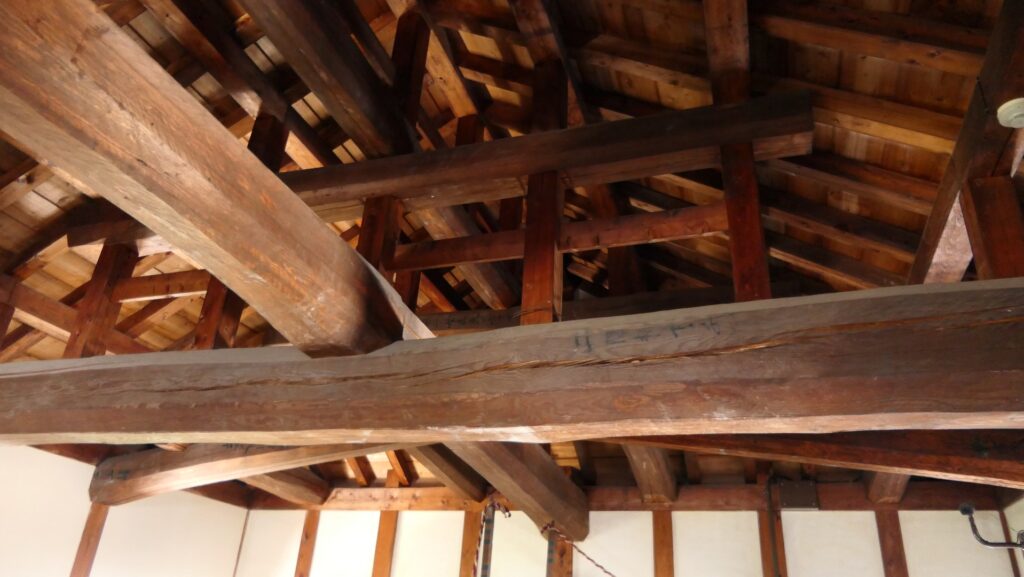
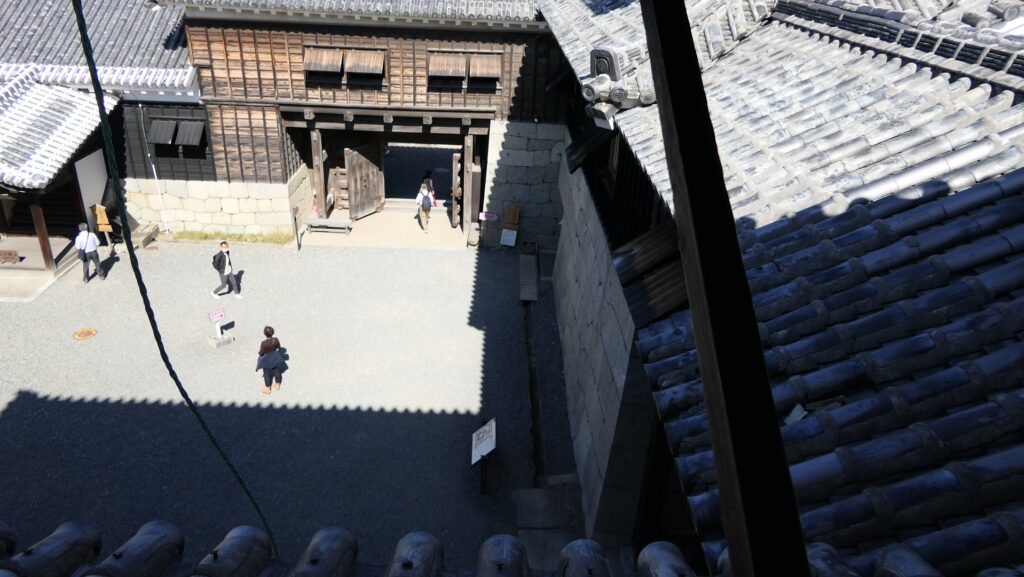
After walking around, you will eventually enter the remaining Large Tower again. You can climb up the steep wooden steps to the top third floor. The floor is open and you can enjoy an even more great view there.
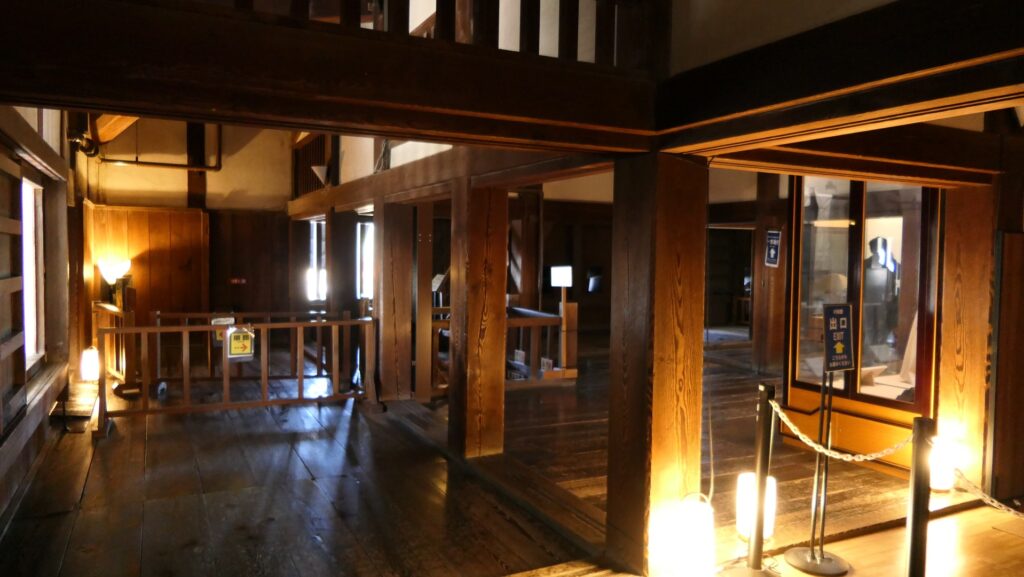
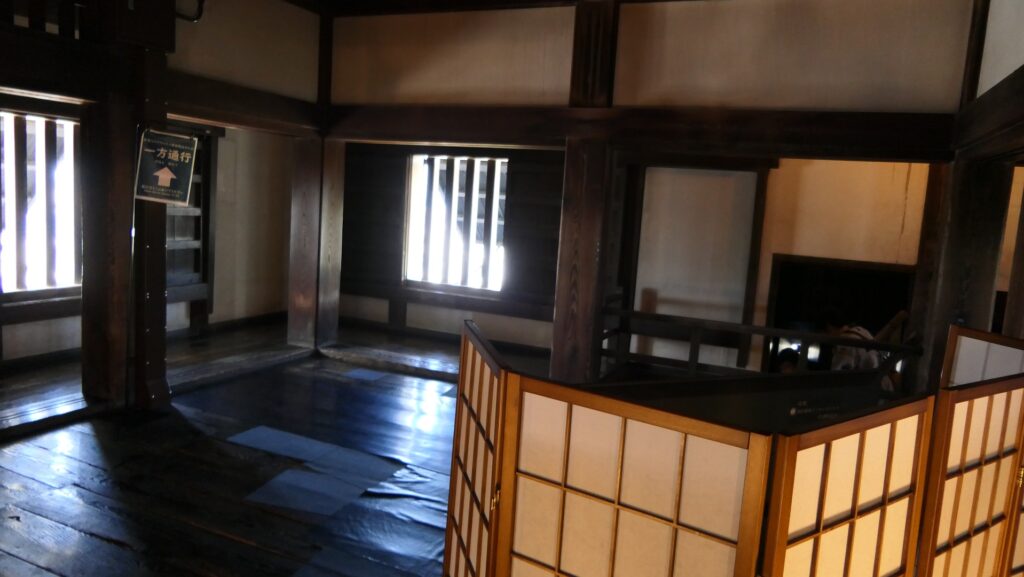
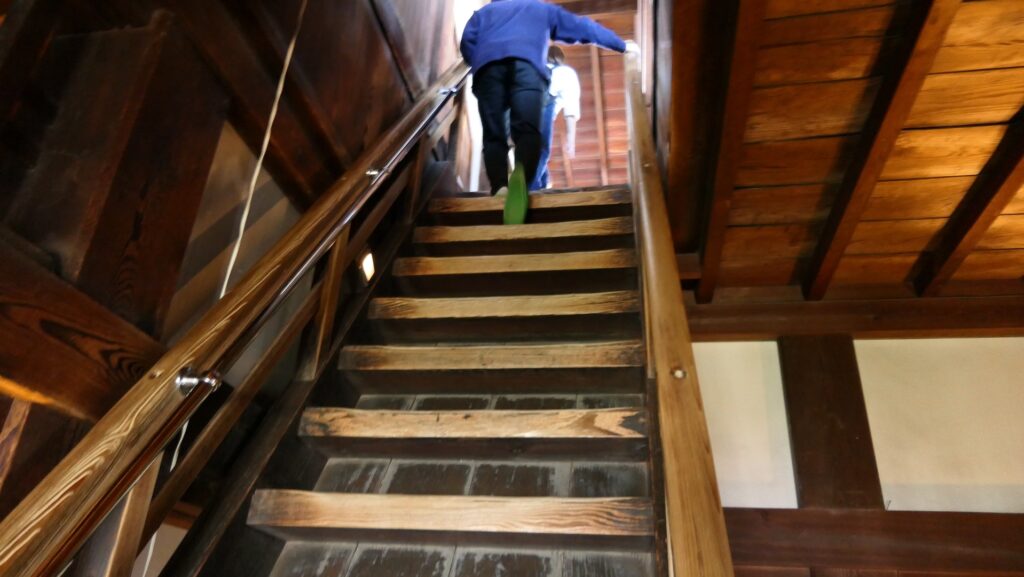
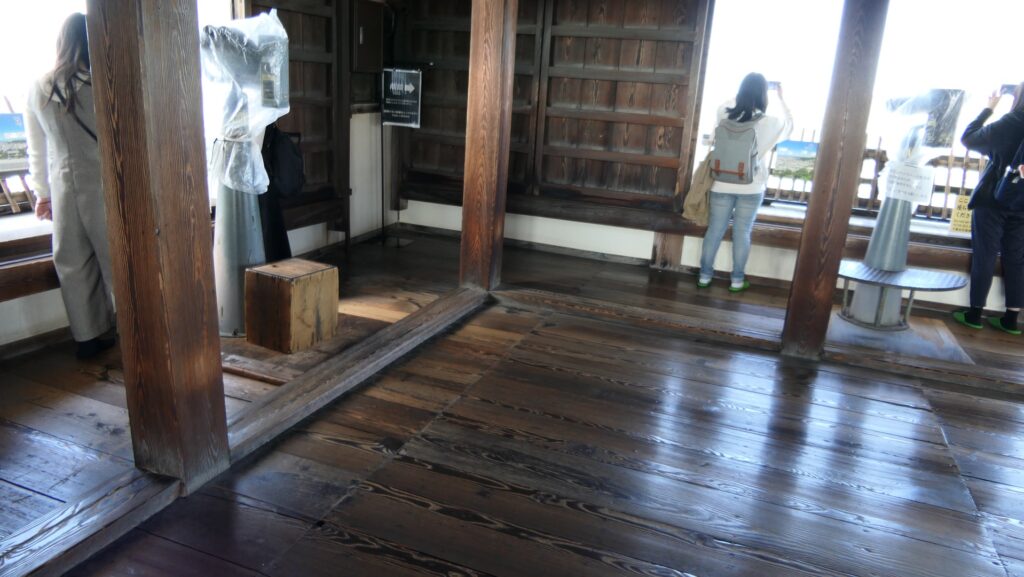
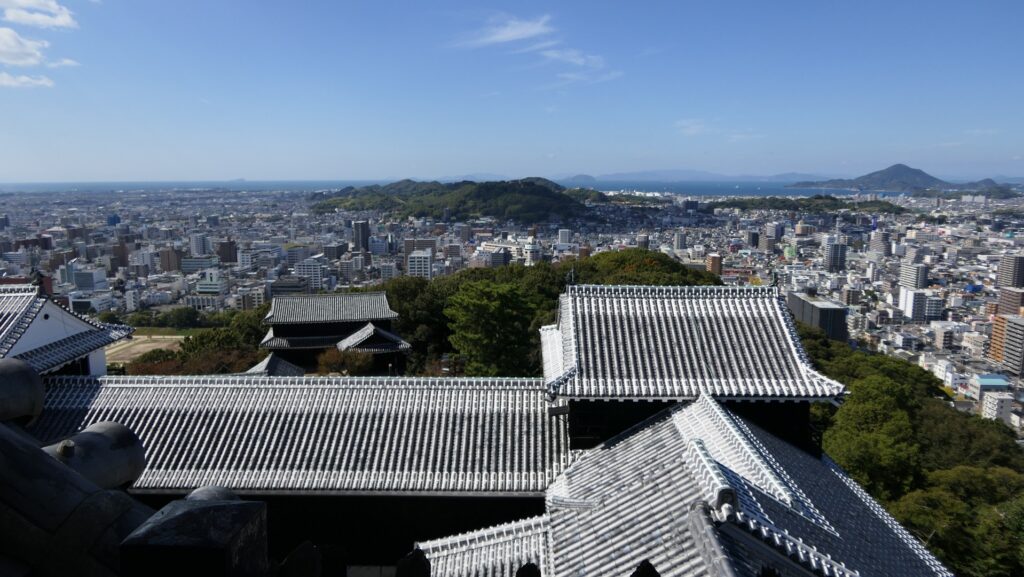
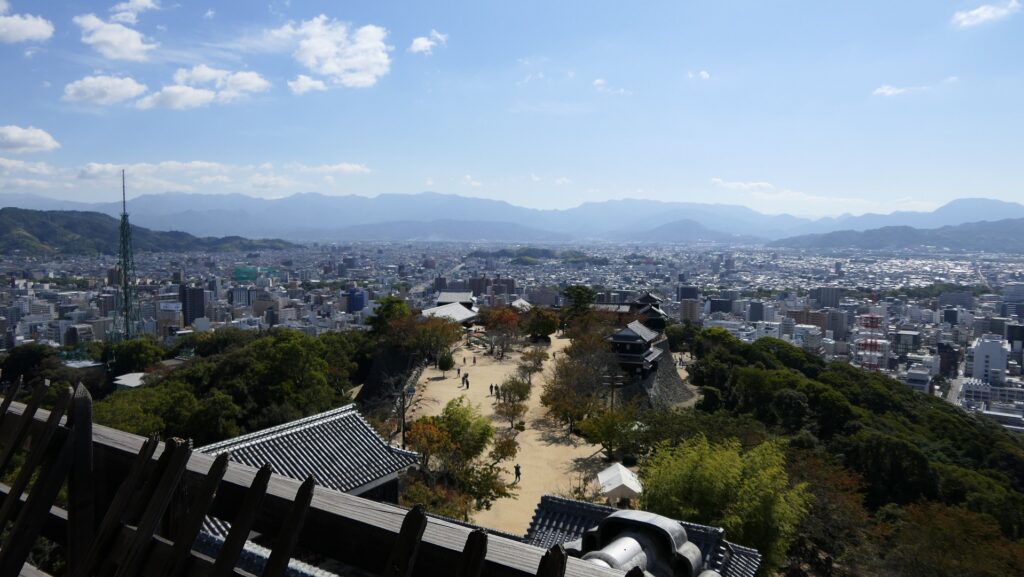
Great Stone Walls
If you have time. I recommend seeing the back side of the Main Enclosure, as there are also several remaining or restored buildings. For example, Nohara Turret is said to be one of the oldest buildings in the castle, which is the only remaining example of a two-tier Lookout Tower style turret.
The map around the Main Enclosure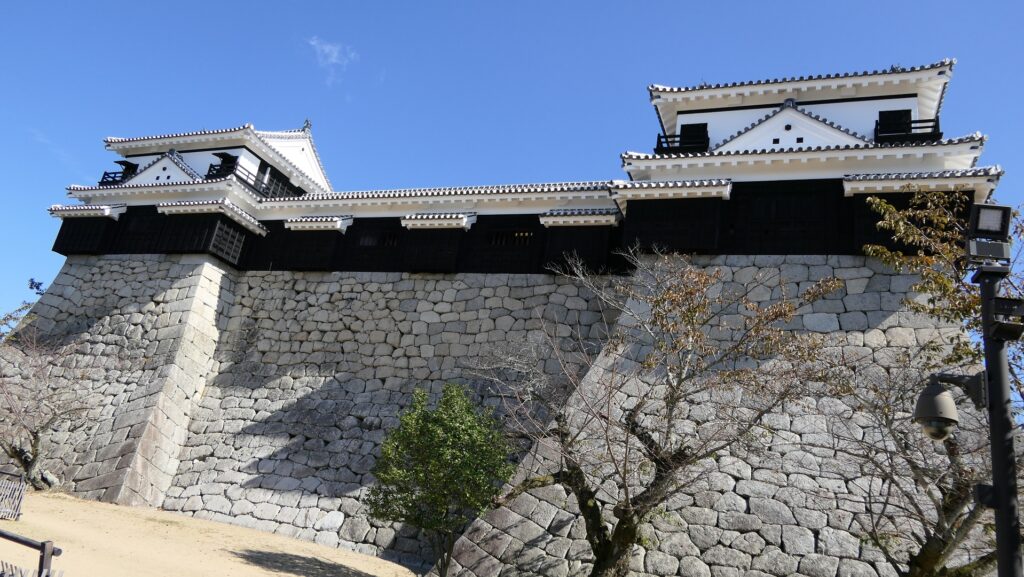
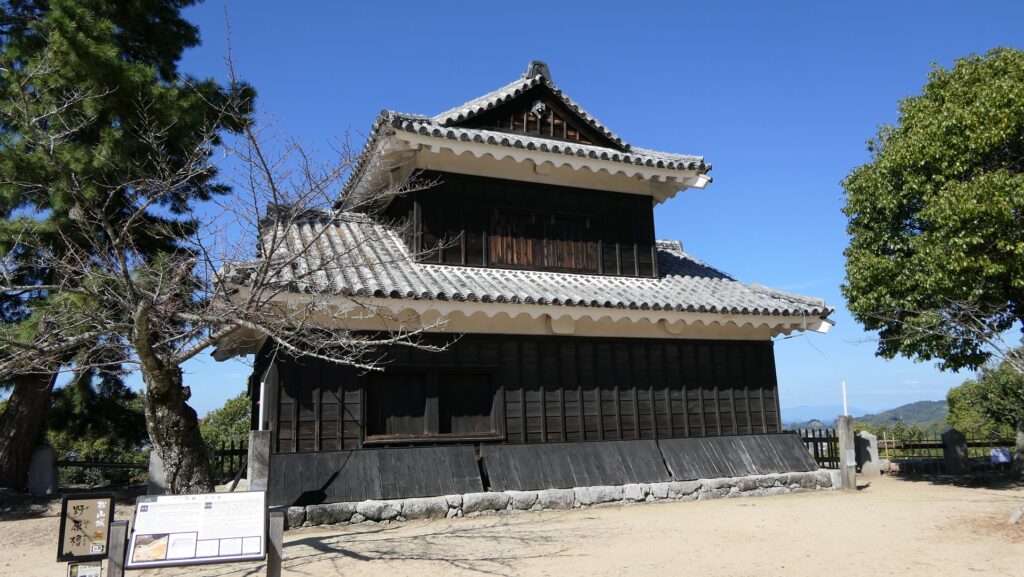
If you also get out of the restored Inui-mon or Northwest Gate, which is the back gate, and go back to the Main Gate Ruins, you can see the long, great, high stone walls of the Main Enclosure along the way. They look very beautiful having vertical curves like a folding fan and horizontal lines like a folding screen. However, they were originally built to attack enemies efficiently.
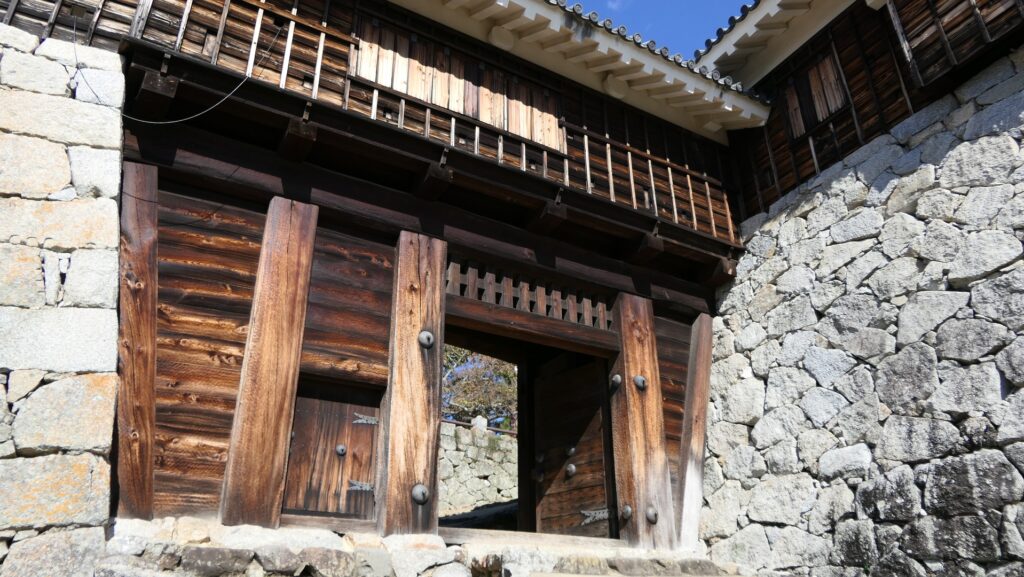
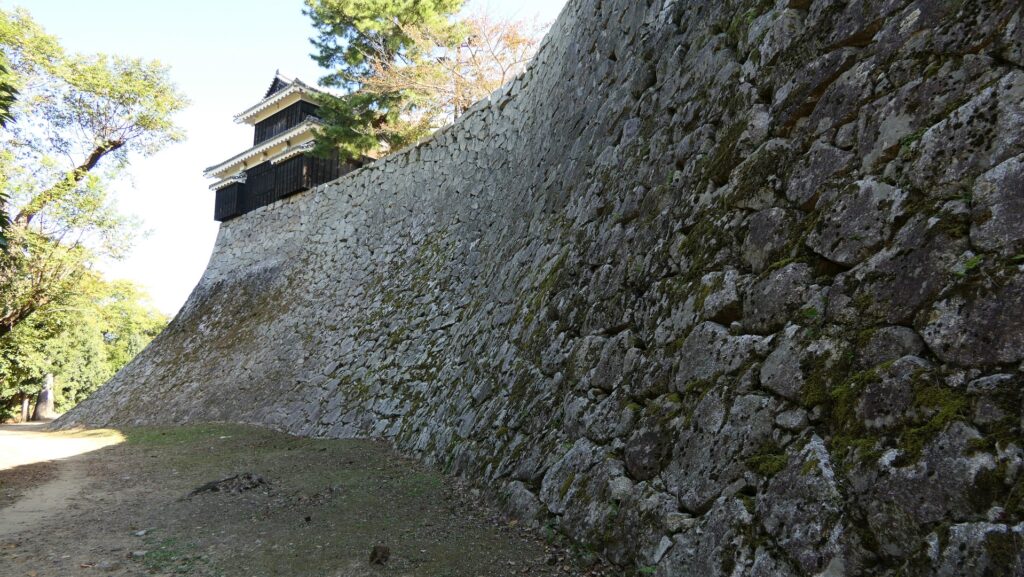
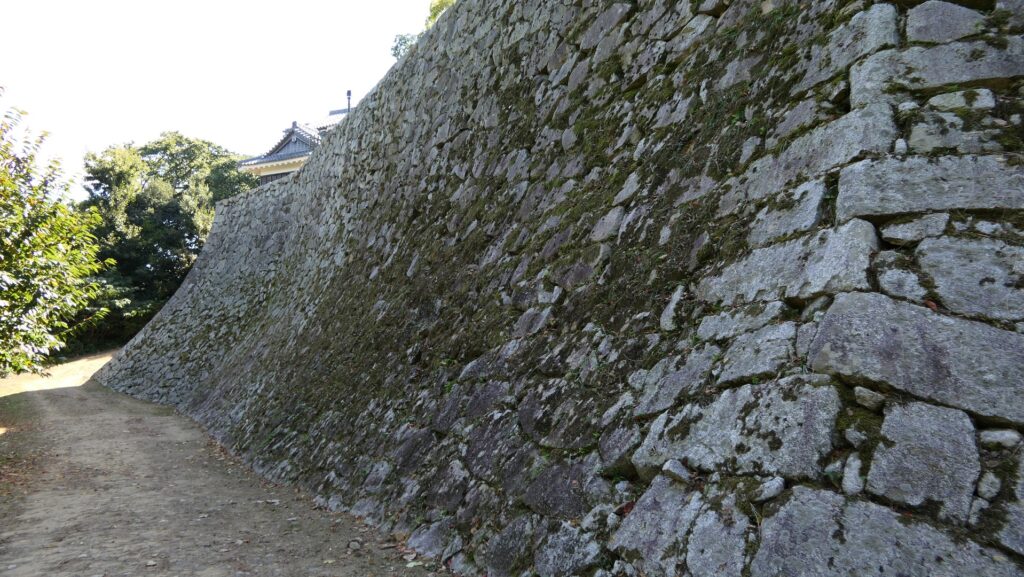
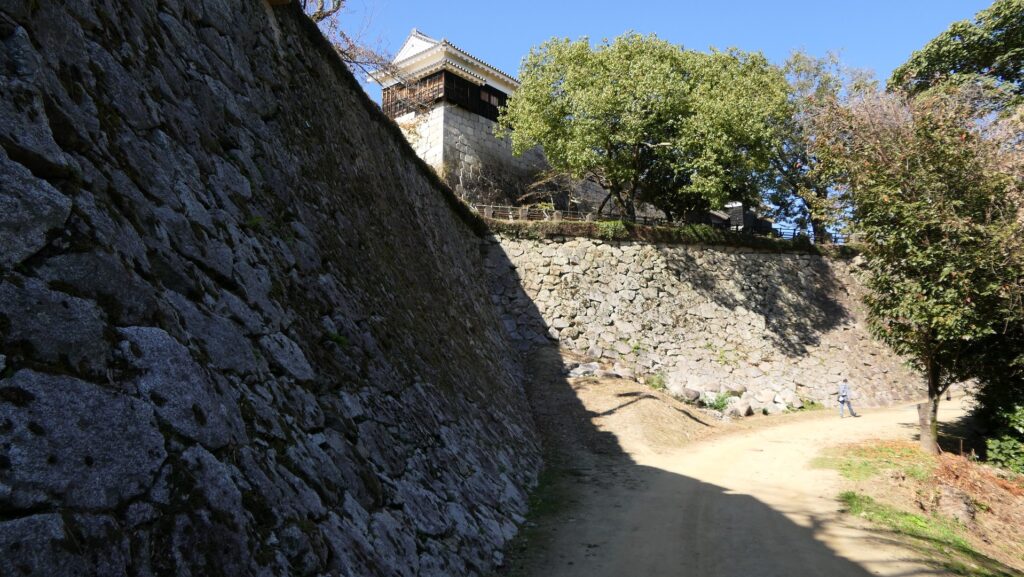
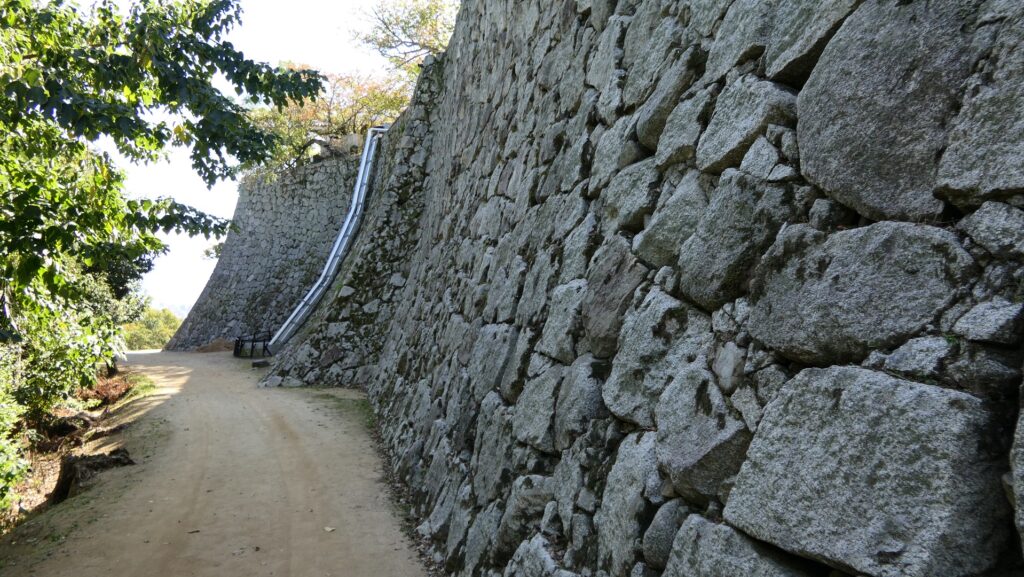
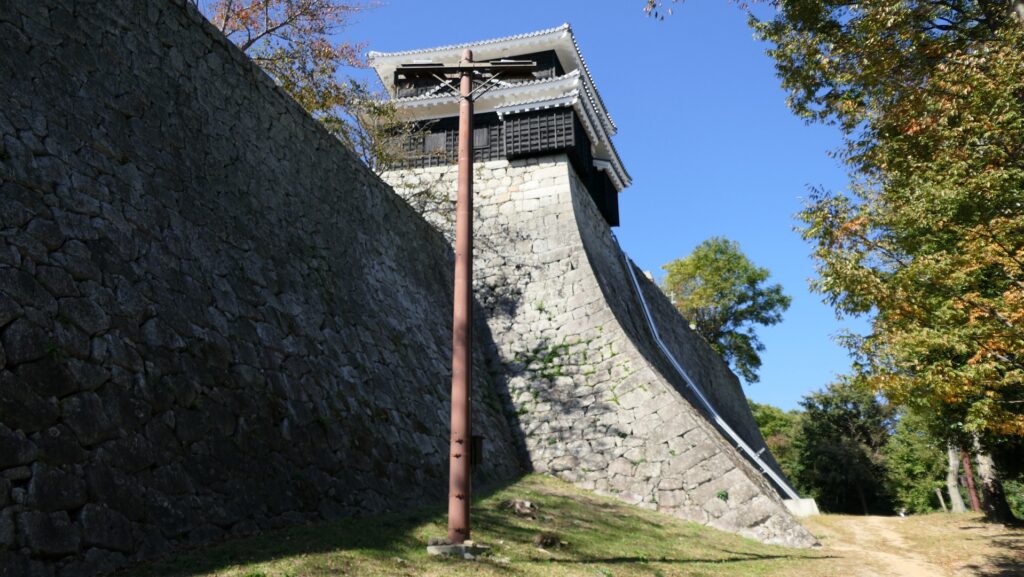
Finally, I recommend you using the Kencho-ura Route when you return to the foot, because the route is well developed and you can see the remaining Southern Climbing Stone Walls close by. Though the Northern Climbing Stone Walls were unfortunately mostly destroyed, the southern stone walls were still intact, which is over 230m long covering the slope. It is said to have the best condition among the other remaining climbing stone walls such as in Sumoto, Hikone and Yonago Castles.
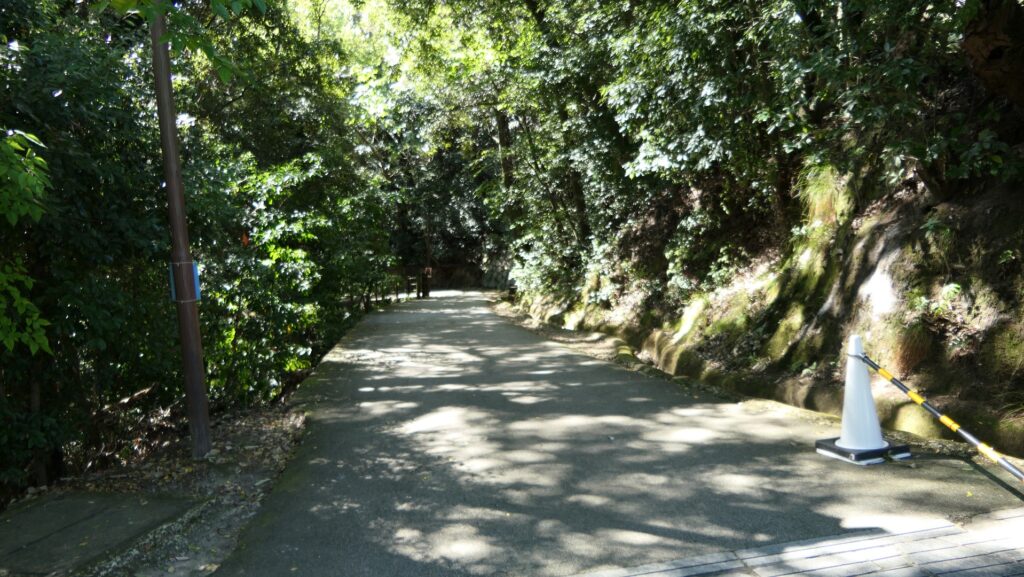
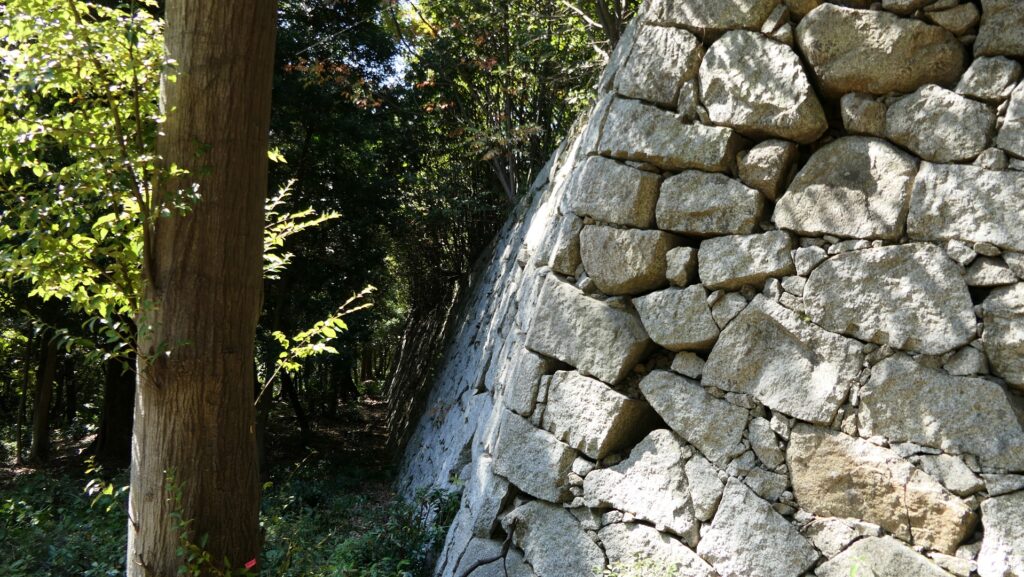
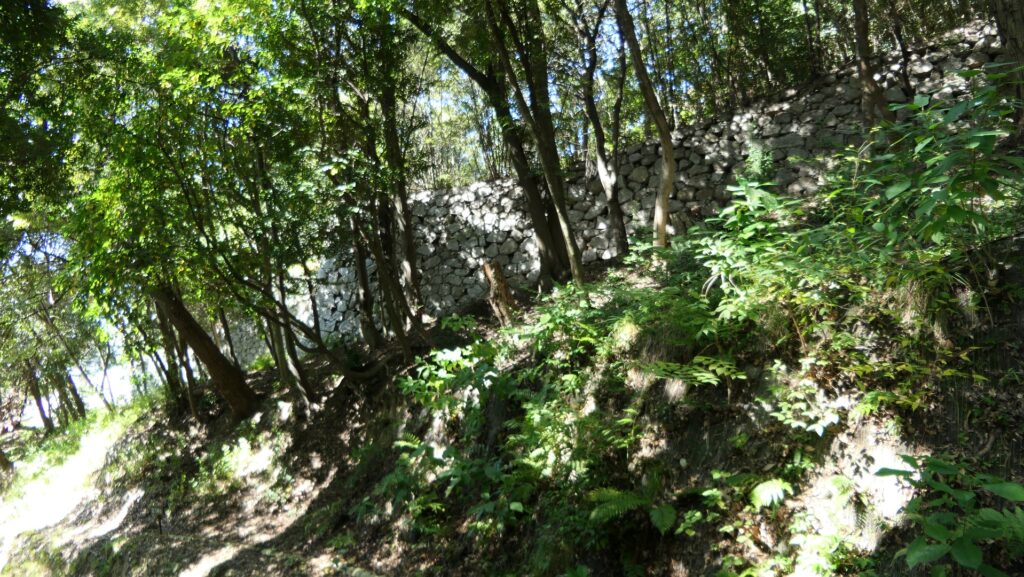
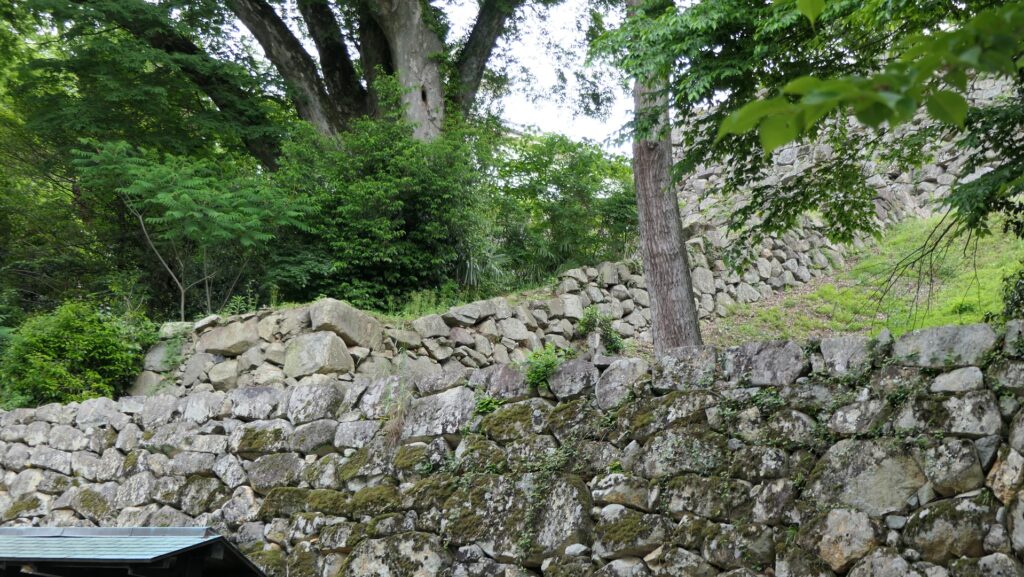
My Impression
Matsuyama Castle has become one of the most famous symbols of Matsuyama City. If you walk around the city area, you can see the castle buildings on the mountain from almost anywhere. In addition, if you visit and see them, you can still find and re-experience how to build and use the castle like people in the past used to do. This is because the city made great efforts not only for maintaining the original items but also for restoring many buildings like the original ones. I learned a lot from the castle and recommend you visiting and seeing it.
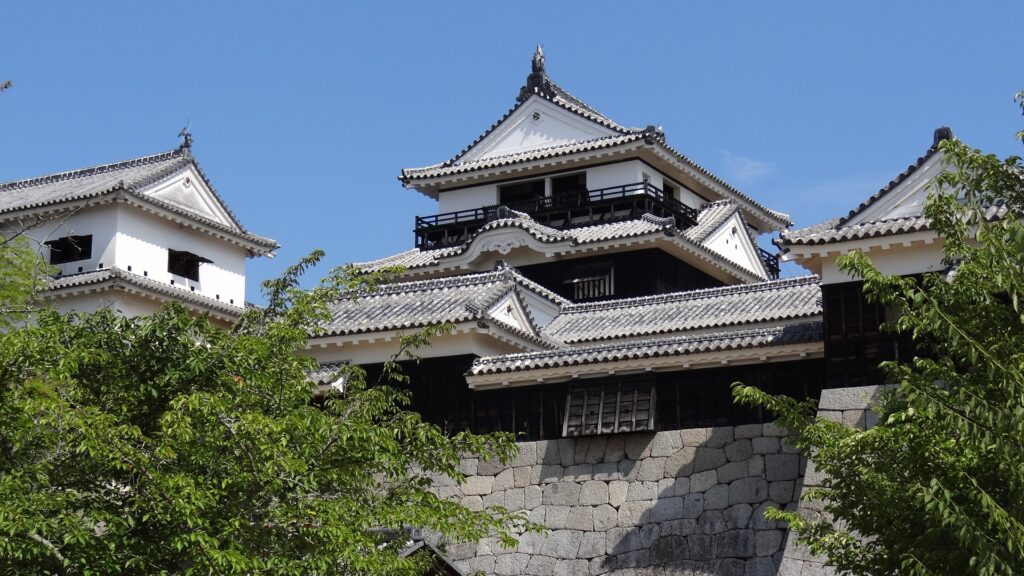
How to get There
If you want to visit there by car, it is about 30 minutes from Matsuyama IC on the Matsuyama Expressway. There is a parking lot in the park.
By public transportation, you can take the city tram bound for Dogo-Onsen from JR Matsuyama Station or Matsuyama-shi Station on the Iyo Railway and get off at the Okaido stop. It takes about 5 minutes on foot from the stop to get to the park.
From Tokyo or Osaka to Matsuyama City: I recommend traveling by plane and you can take the bus or rent a car to get there.
That’s all. Thank you.
Back to “Matsuyama Castle Part1”
Back to “Matsuyama Castle Part2”

