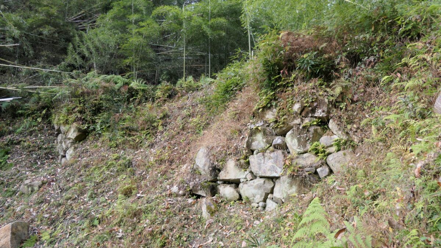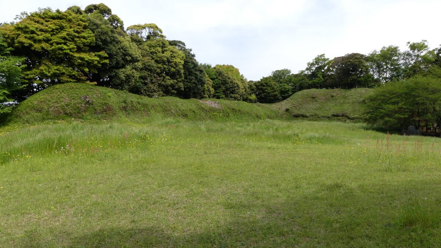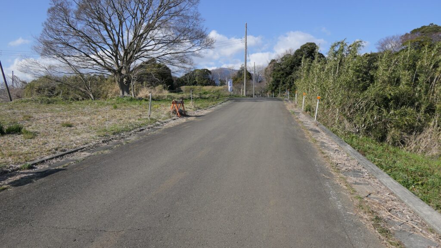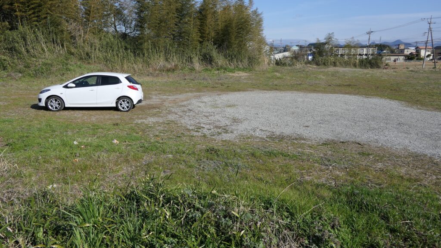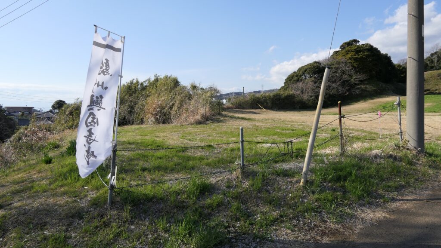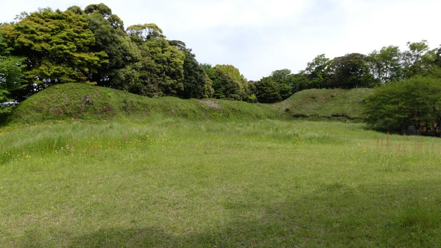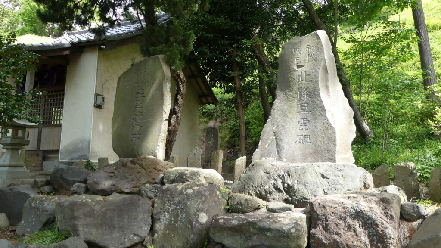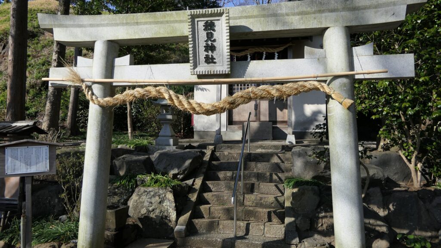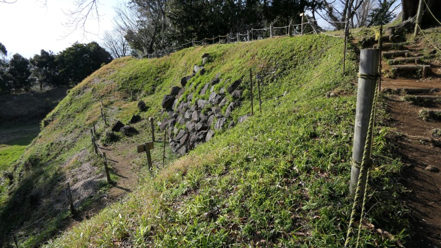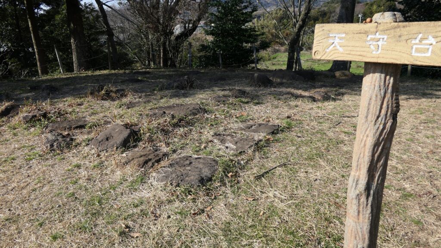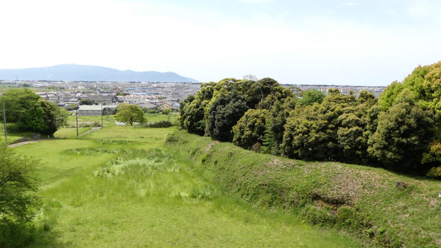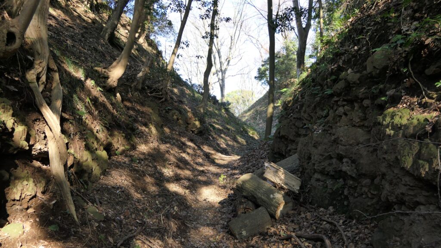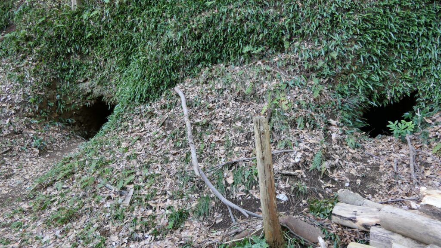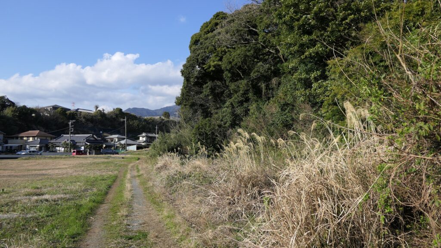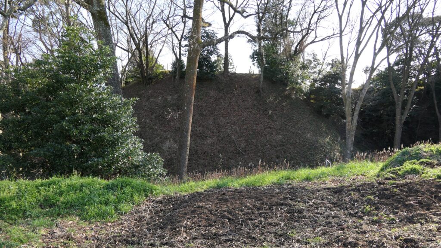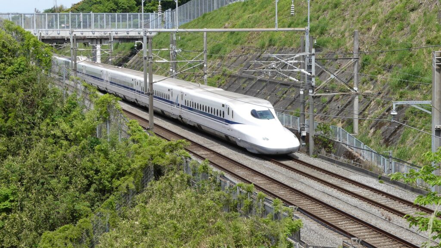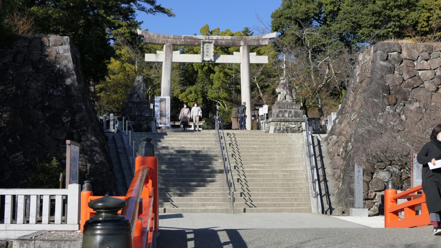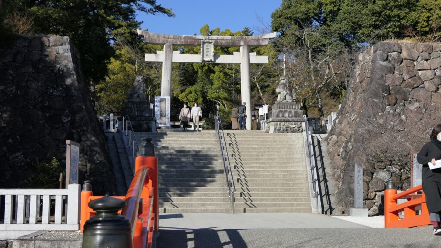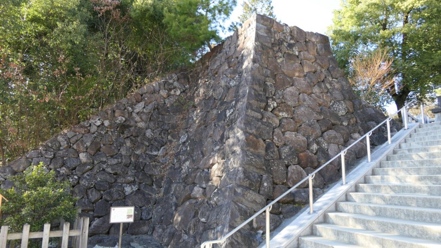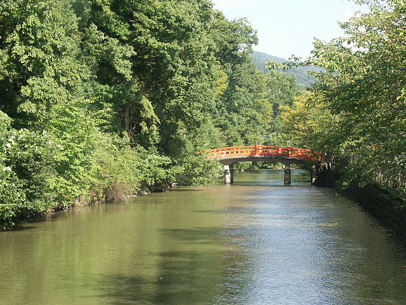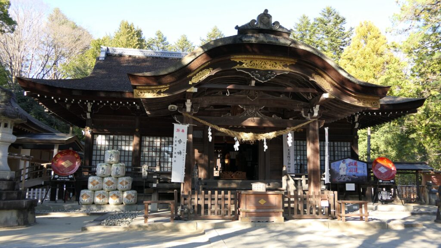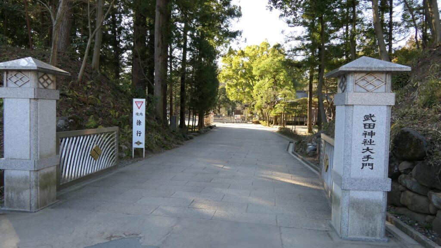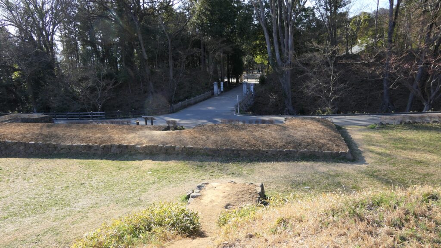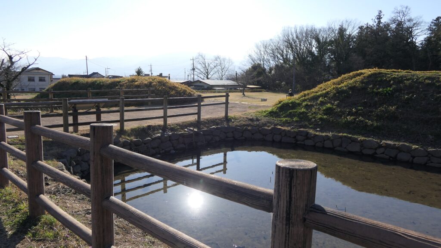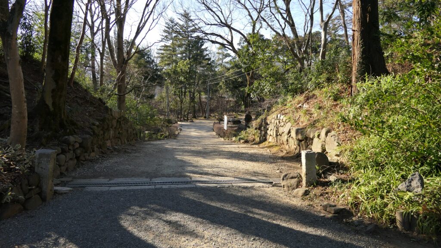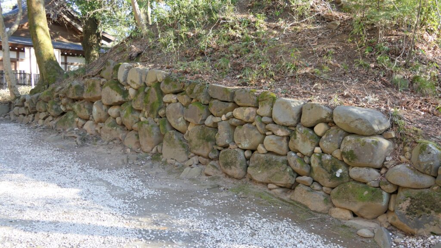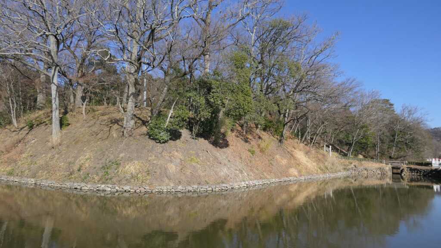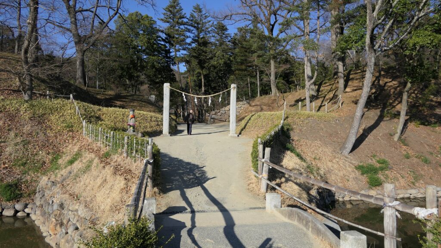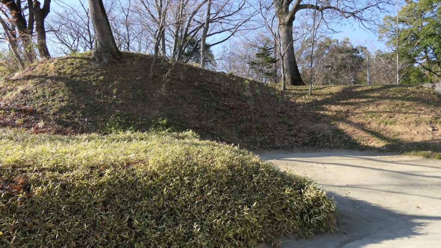Features
Walking from Bus Stop
Now the ruins of Akutagawa-san Castle are private owned and not developed as a public park. Visitors usually have to walk from the nearest bus stop. You may be unsure which mountain you should climb and how you go to the ruins. It is a good idea to bring the route map called “Access to the Summit of Mt. Miyoshi” which you can download from the website of Takatsuki City. After about a 15-minute walk from the bus stop, the route is divided in to two branches. You can choose either of the two routes.
The map around the castle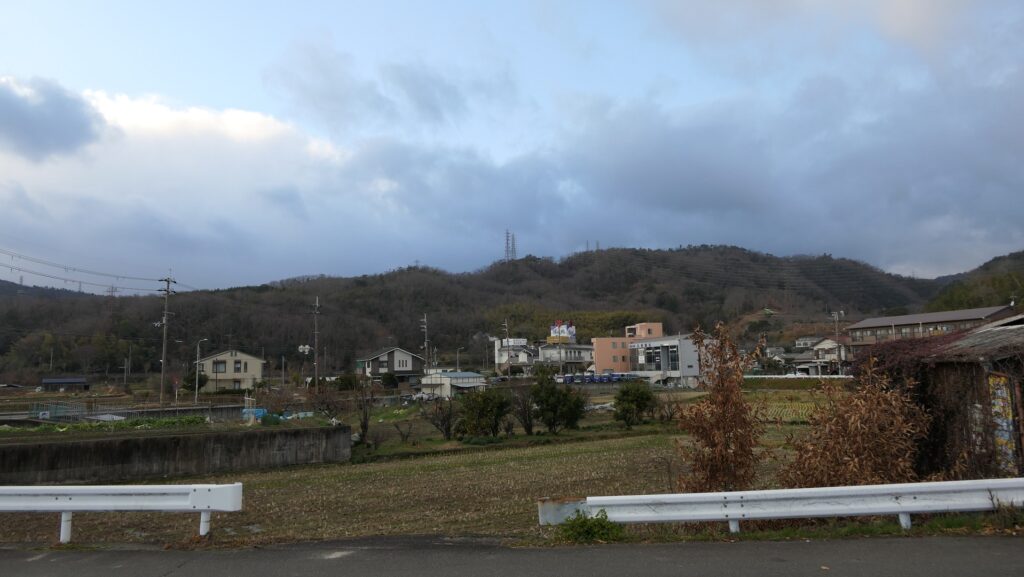

Tsukawaki Route
One of them is called Tsukawaki Route which goes around on the eastern side of the mountain and has a gentle slope. You can see a lot of the ruins of enclosures, but cannot enter them, because the route is surrounded by fences, so accessible areas are limited. You can also see the earthen walls crossing the route at a 90-degree angle. They are called Tate-Dorui or the Vertical Earthen Walls which prevented enemies from attacking the castle from other positions. You will also see the narrow earthen bridge with both sides having dry moats. The purpose of the system is the same as the Vertical Earthen Walls. You can even see something like the ruins of the alternate entrance.

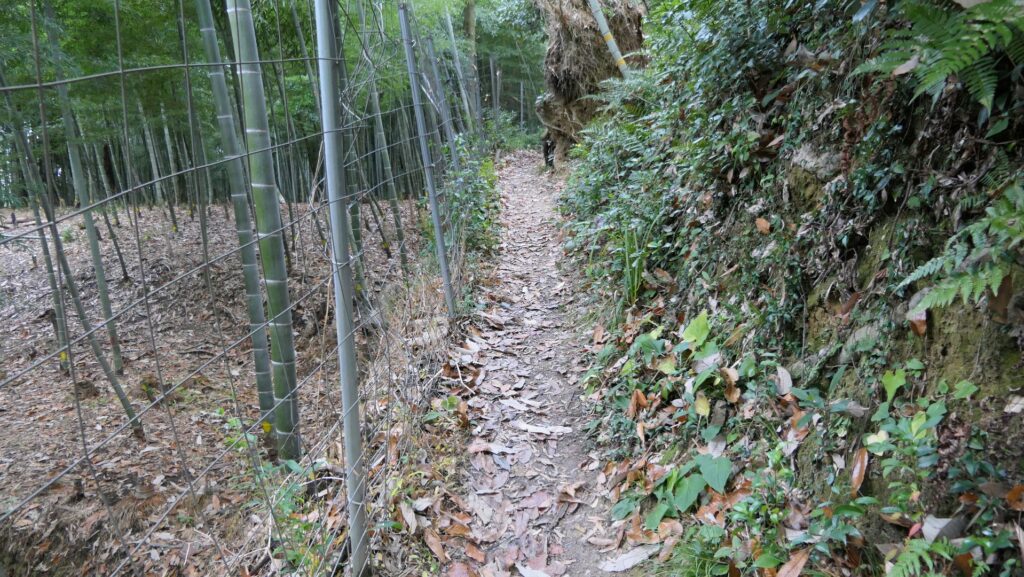
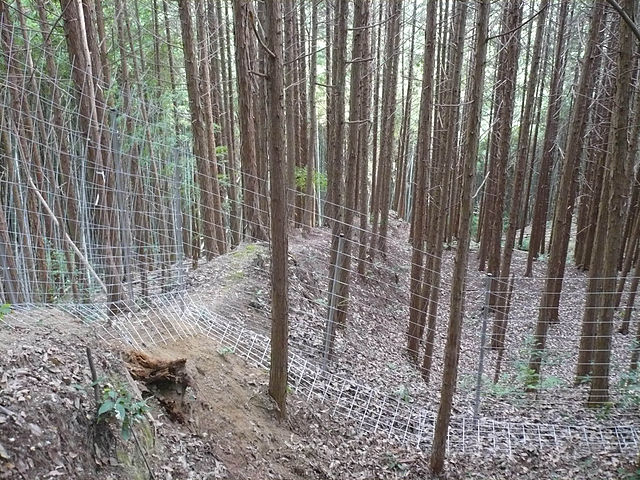

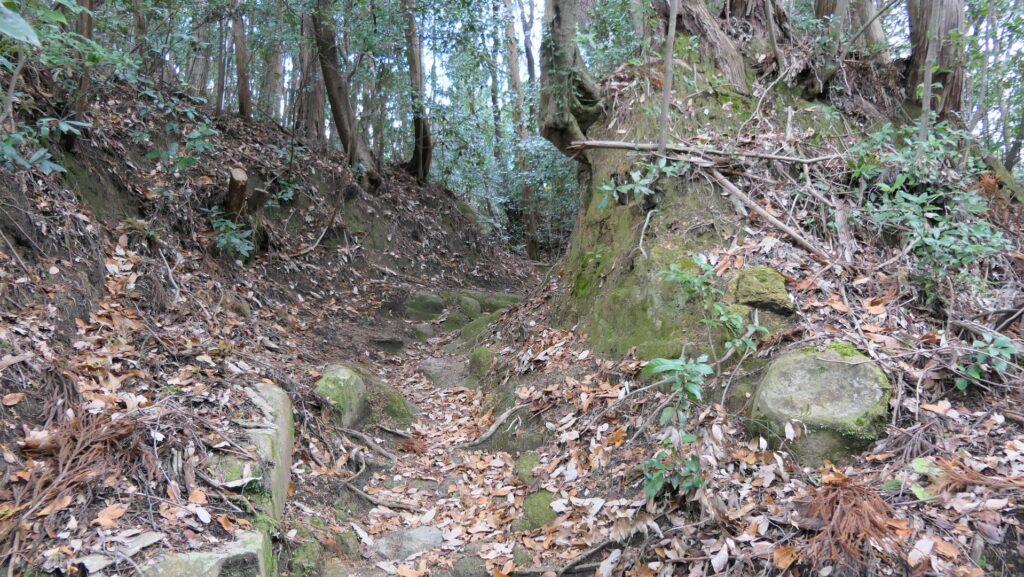
Main Route
The other branch route is called Otesuji Route or the Main Route which goes straight up to the mountain. It is steep and rocky. You can see some old stone walls around the entrance of the mountain, but they seem to be not original for the castle. The route is also surrounded by fences and you even have to pass through a door for preventing wild boars from entering the area. Take care to close it after entering or leaving. After about a 15-minute climb, you will see the stone walls of the Main Gate. The center part of them collapsed, however they are original to the castle.
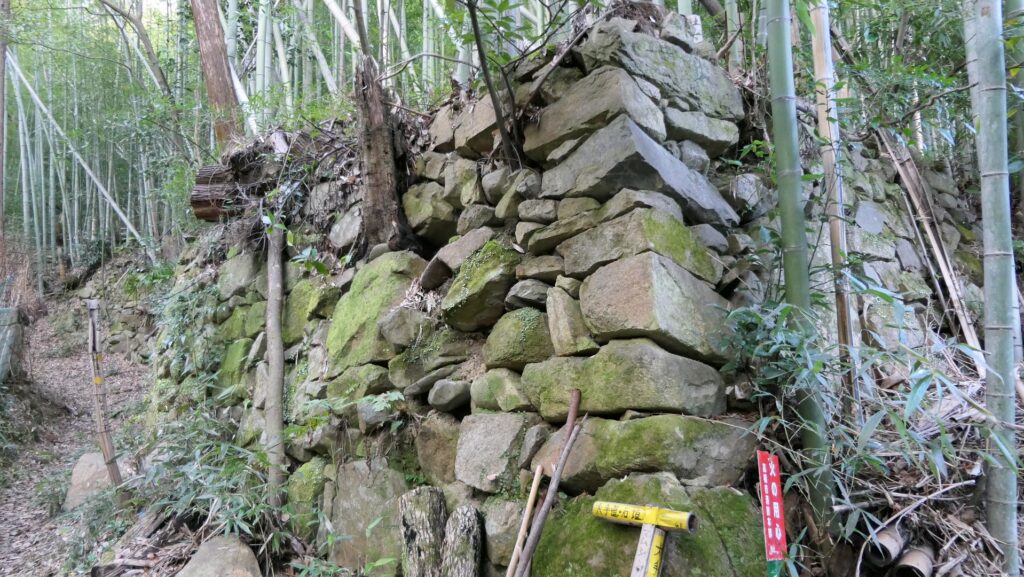
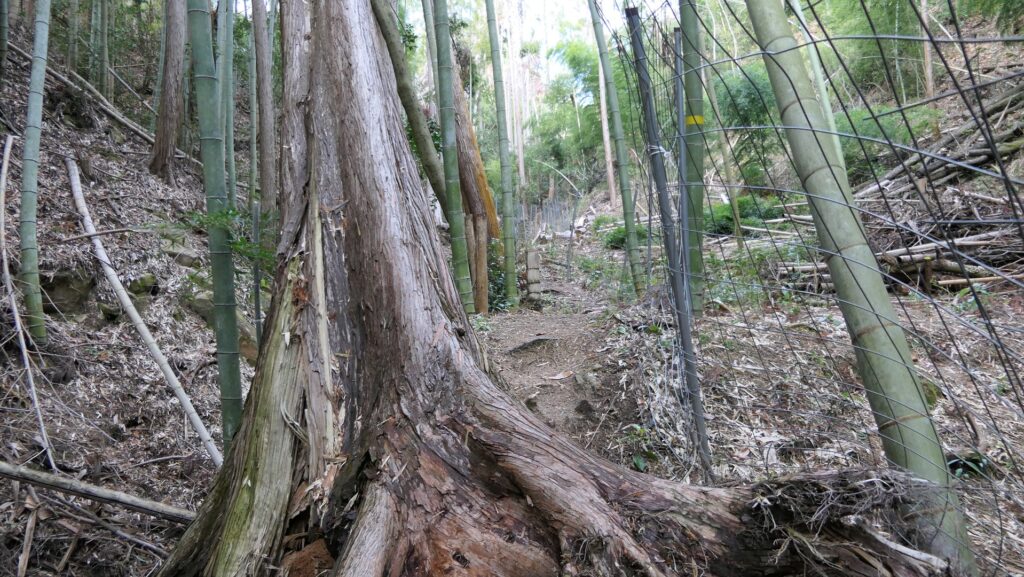

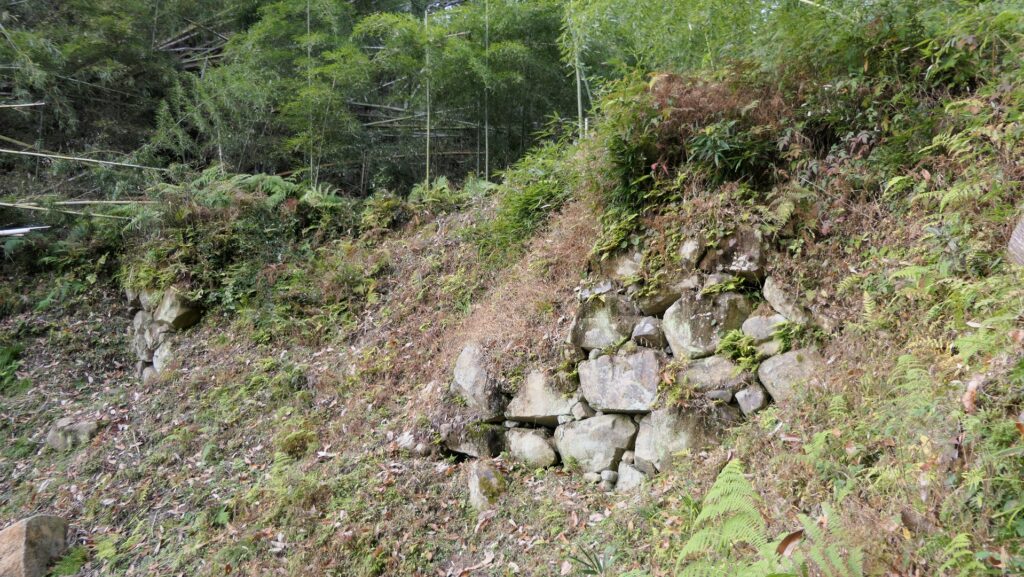
Great view from Main Enclosure
The two branch routes meet above the stone walls, as you approach the Main Enclosure on the top. The outside field will suddenly become visible; it provides a great view of the Osaka Plain. You will finally reach the Main Enclosure after another few minutes of climbing. The enclosure has been cleared to create an open space. The excavations found that the traces of the buildings which might have been used as turrets at the front, and the stone foundations of the building which could have been used as Nagayoshi Miyoshi’s Main Hall. You can enjoy the whole view of the plain including the tall buildings in Osaka City and the Ikoma Mountains where Imori Castle became Nagayoshi’s new home base after Akutagawa-san Castle.
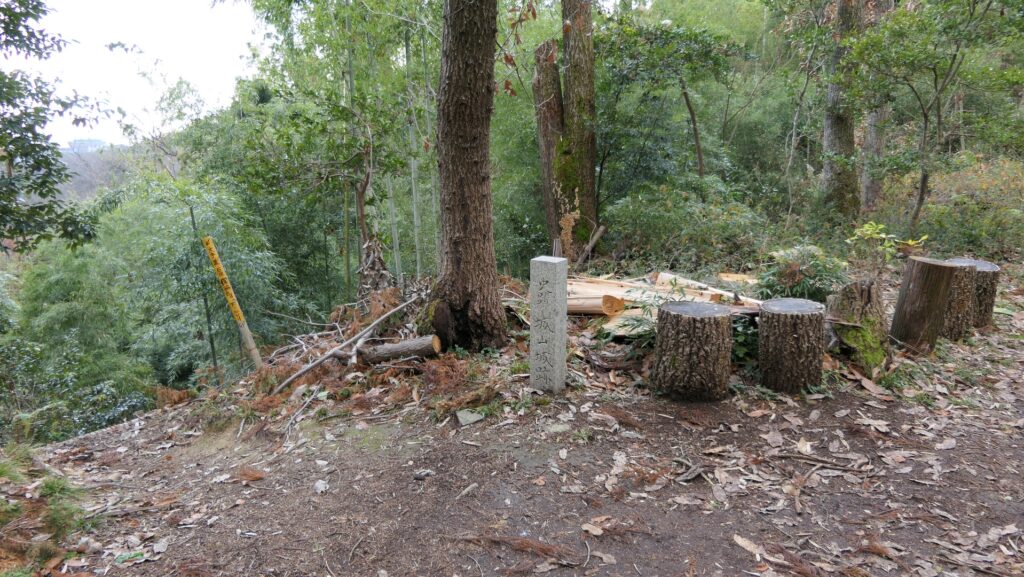
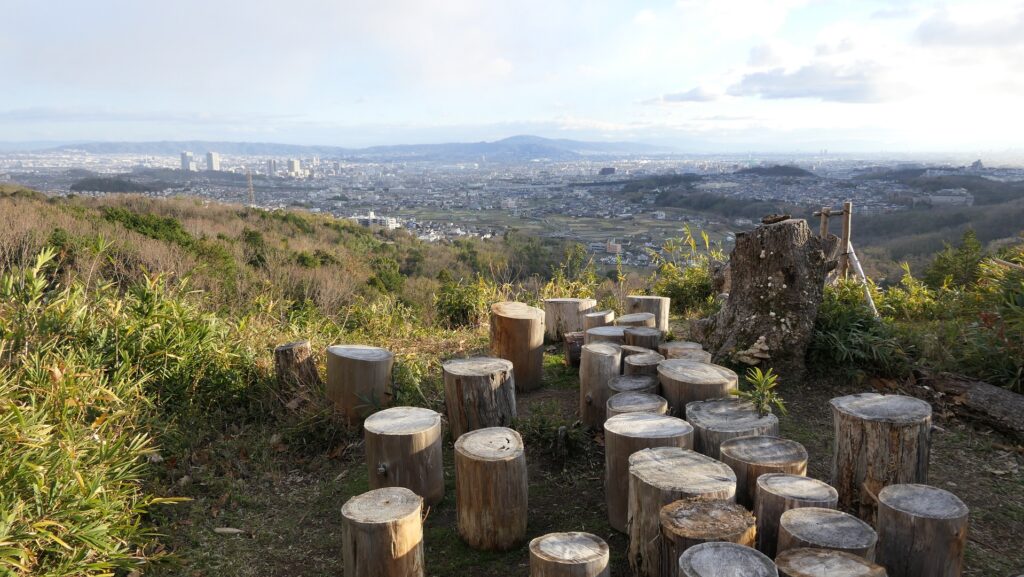
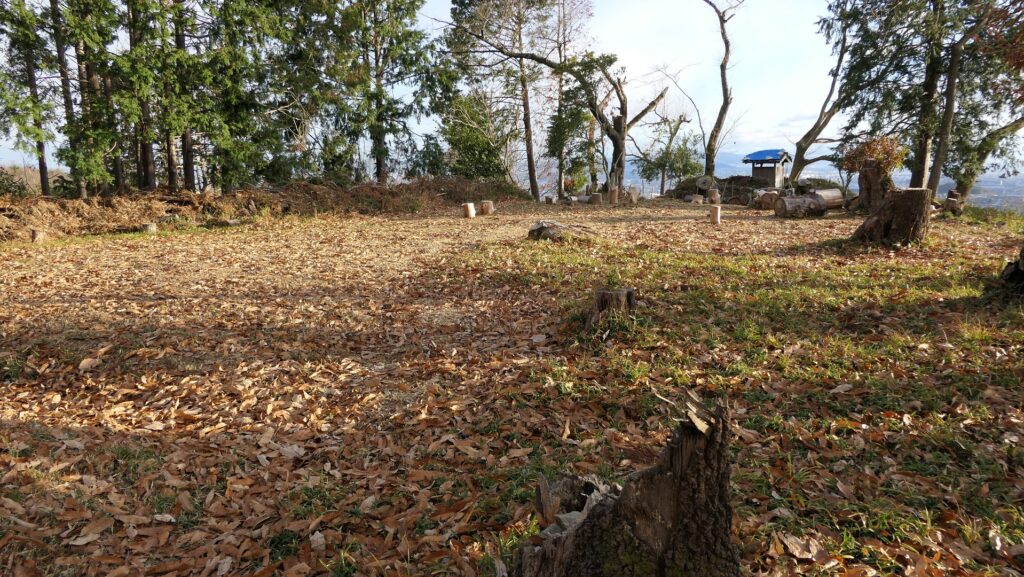
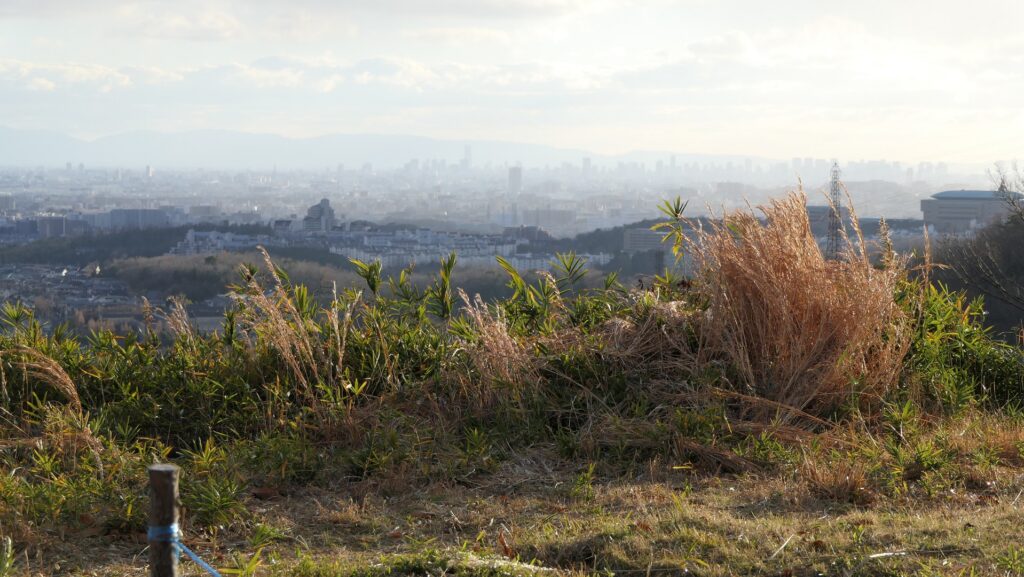
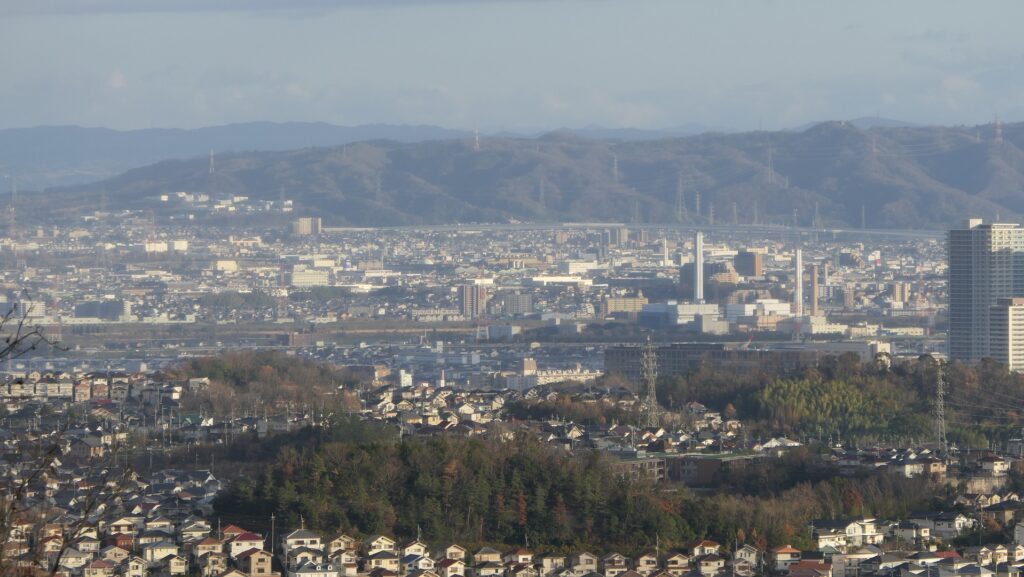
To be continued in “Akkutagawa-san Castle Part3”
Back to “Akutagawa-san Castle Part1”

