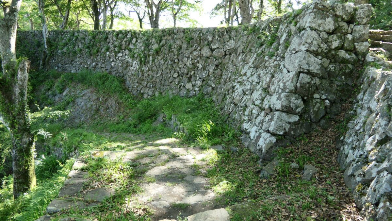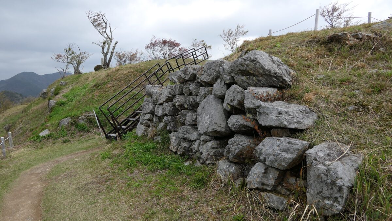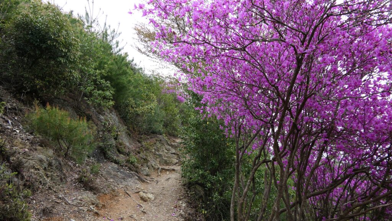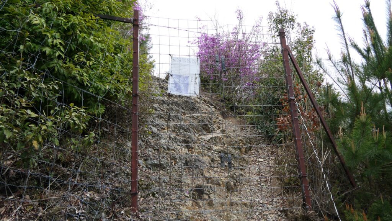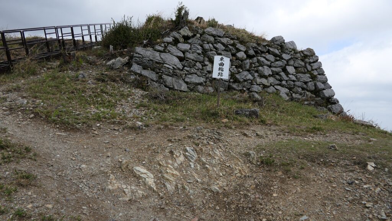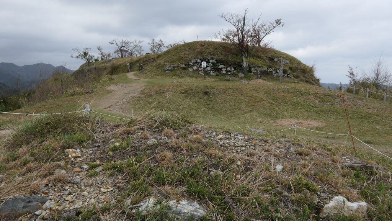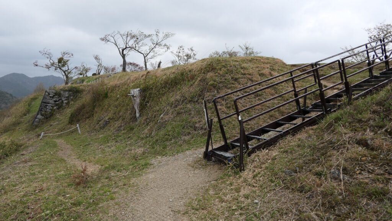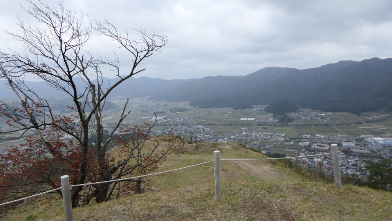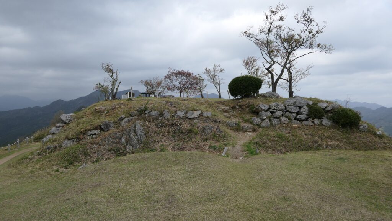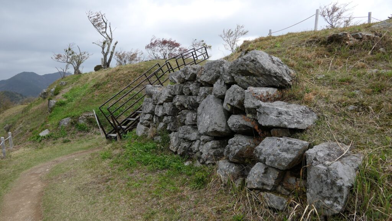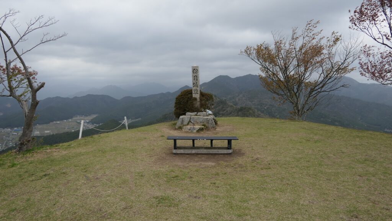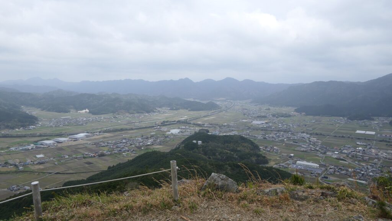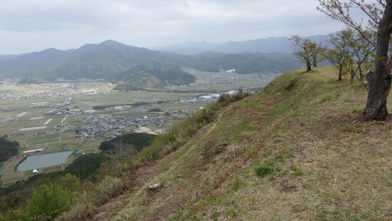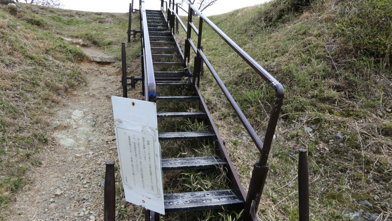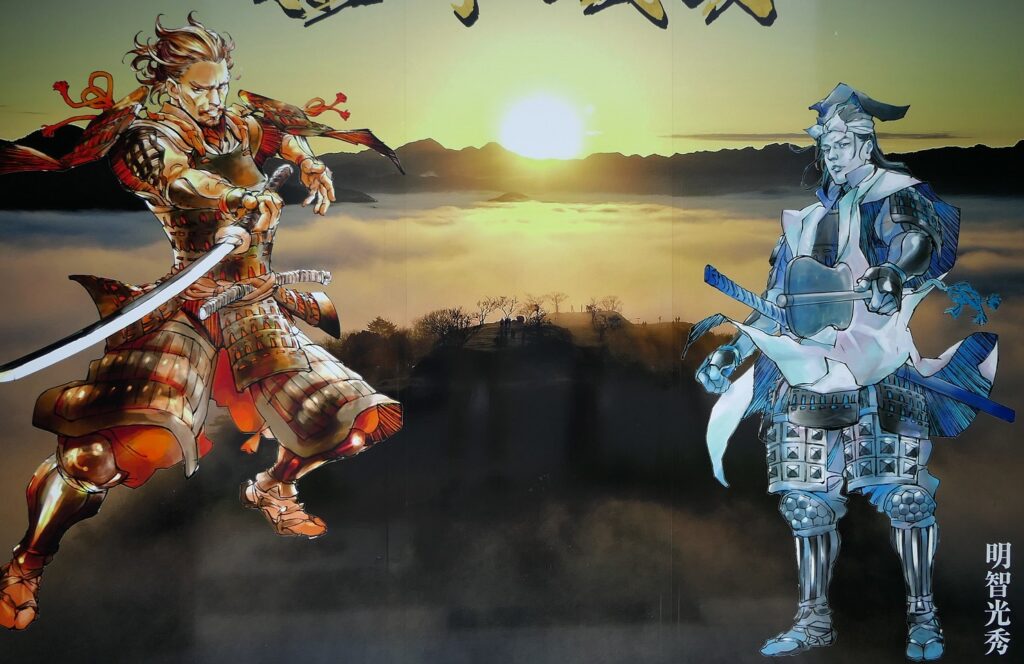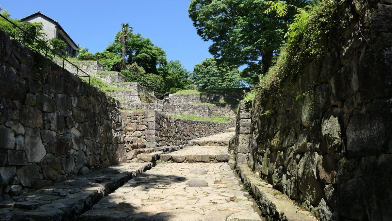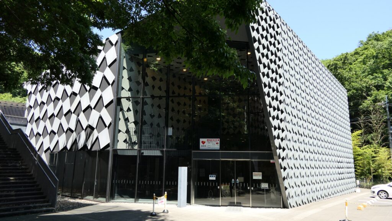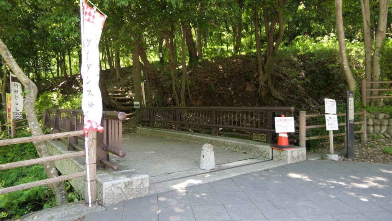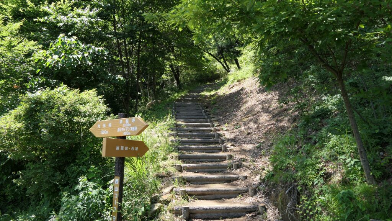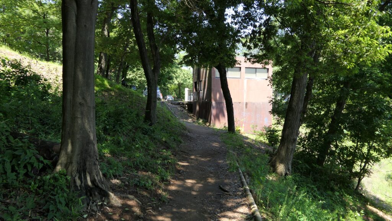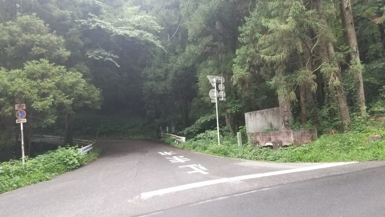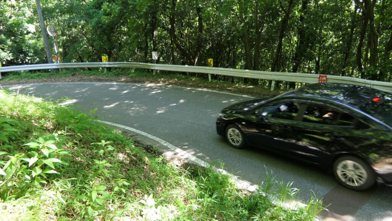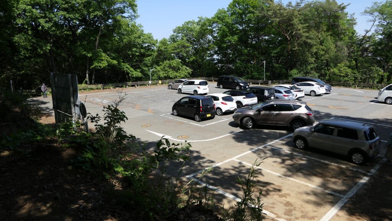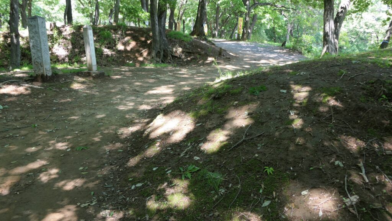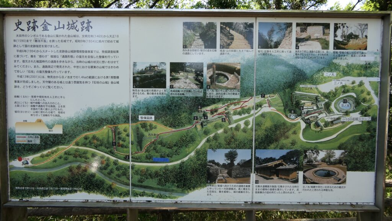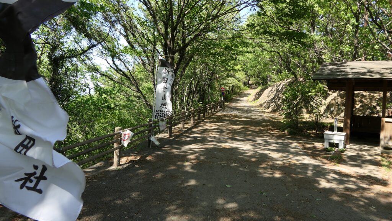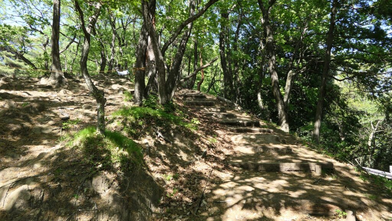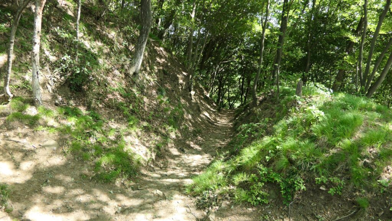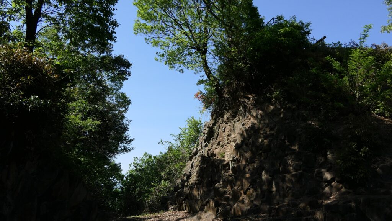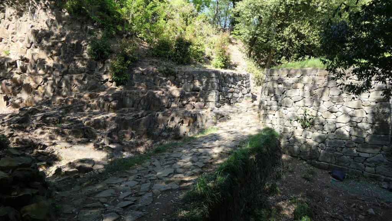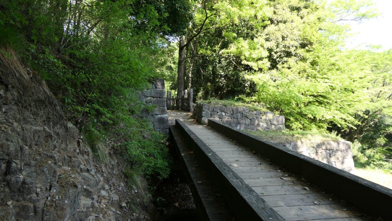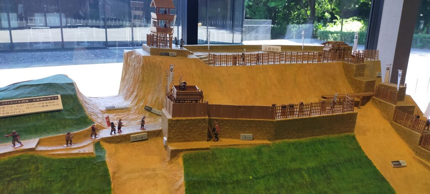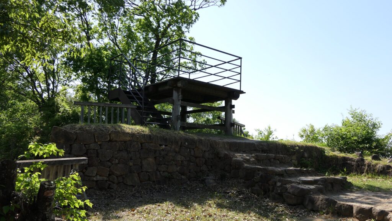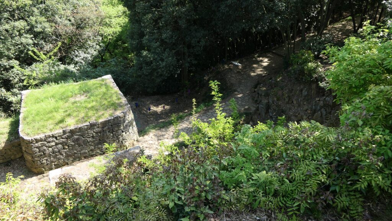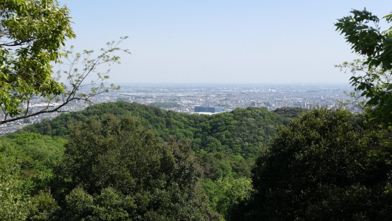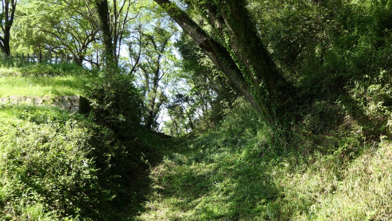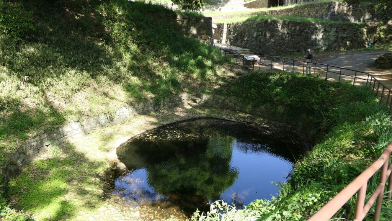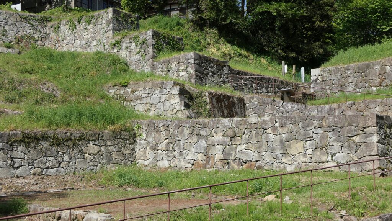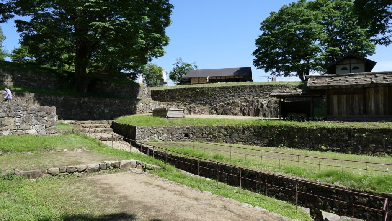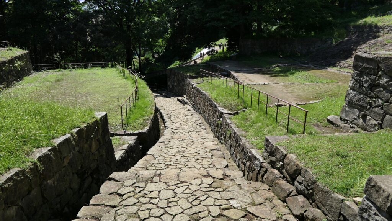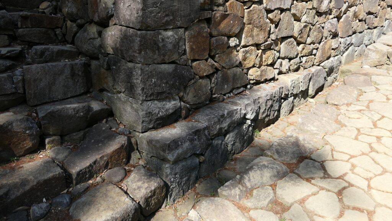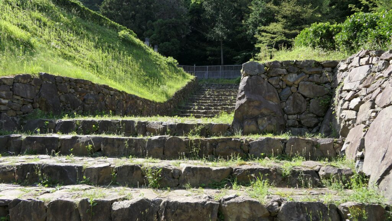Features
Four Trails
Today, the ruins of Saiki Castle have been well developed by Saiki City. They consist of the mountain part which maintains great stone walls on the top and the foot part which has the gate for the Main Hall and a modern historical museum. It’s up to you which part you go first, but let us go to the mountain part for now. There are still four trails to the top and three of which start from the front side near the remaining gate. You can choose the one from the three of Doppo-hi (the monument of Doppo Kunikida, a famous author) Route, Suimei (like beautiful nature) Route or Tojo (Going to the castle) Route. The first one is the most moderate and well paved as the approach to the shrine on the top. The second one is a natural-like trail on a ridge of the mountain. The last one is actually my recommendation that is steep and unstable, but is also likely to be original.
The map around the castle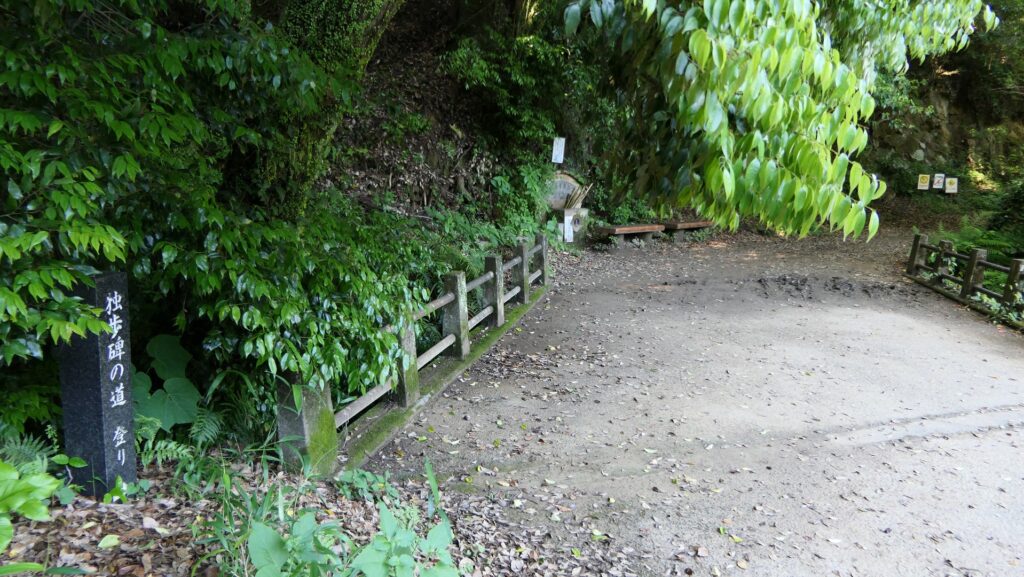
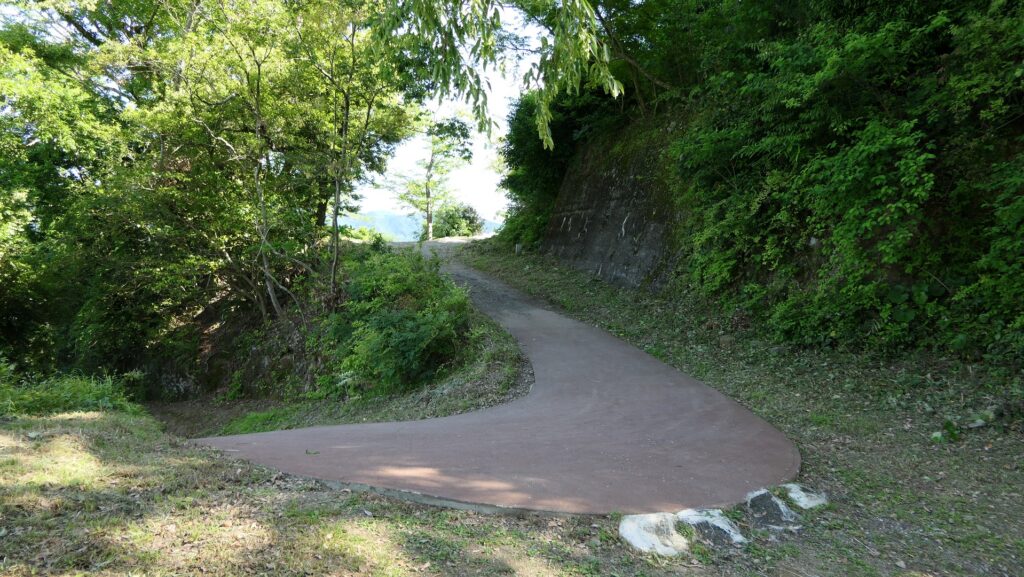
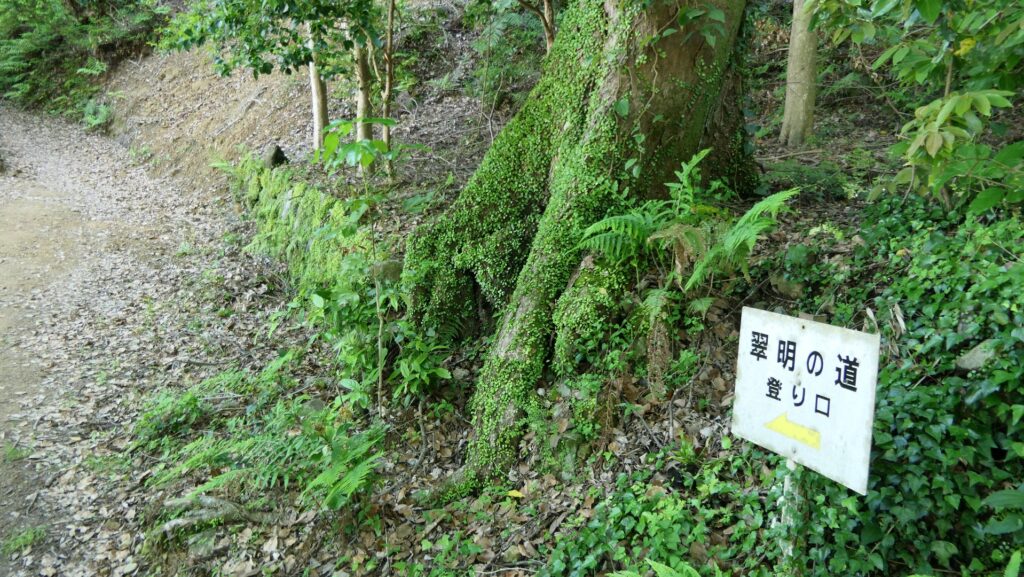
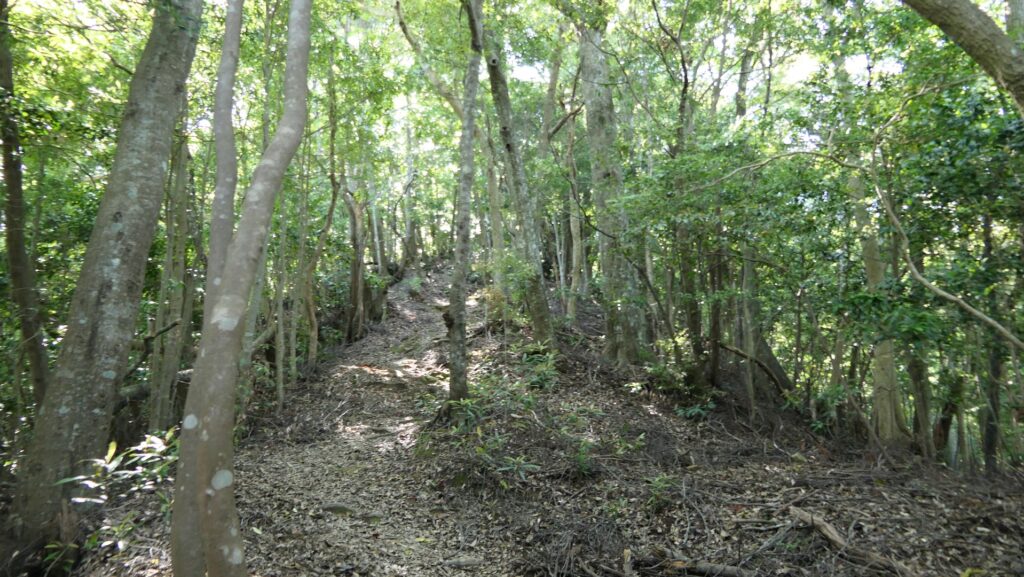
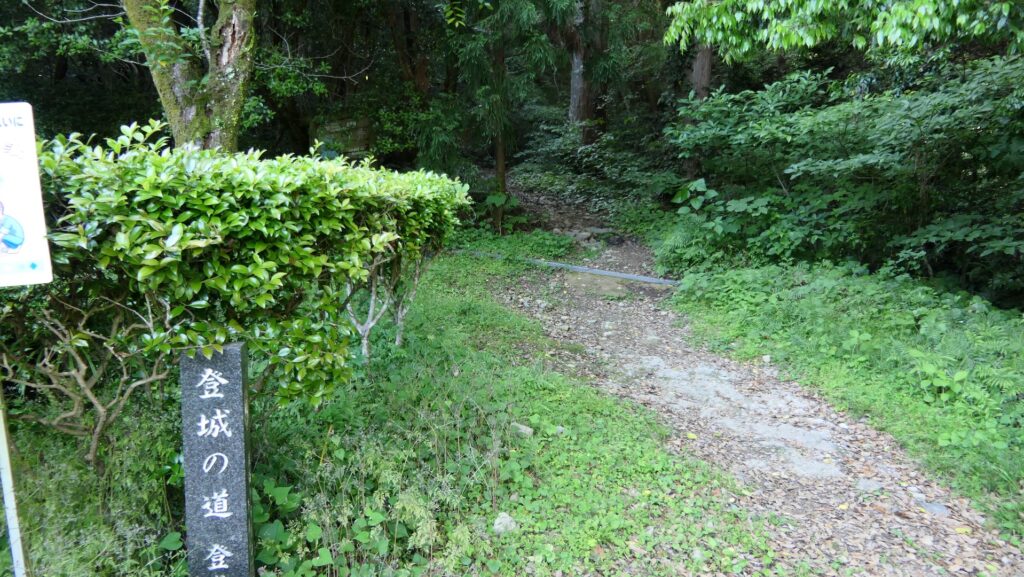
Tojo Route goes zigzagged around the valley between ridges of the mountain. Please watch your step as there are several streams along the valley with fallen trees and collapsed stones lying. These stones seemed to come from stone walls or mounds along the route as you can see the remaining ones on the way.
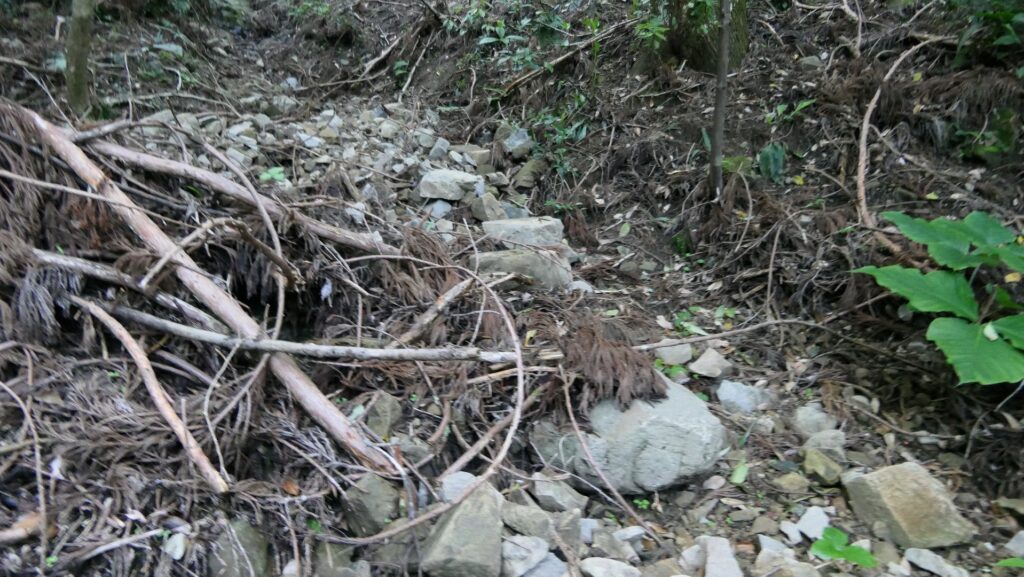
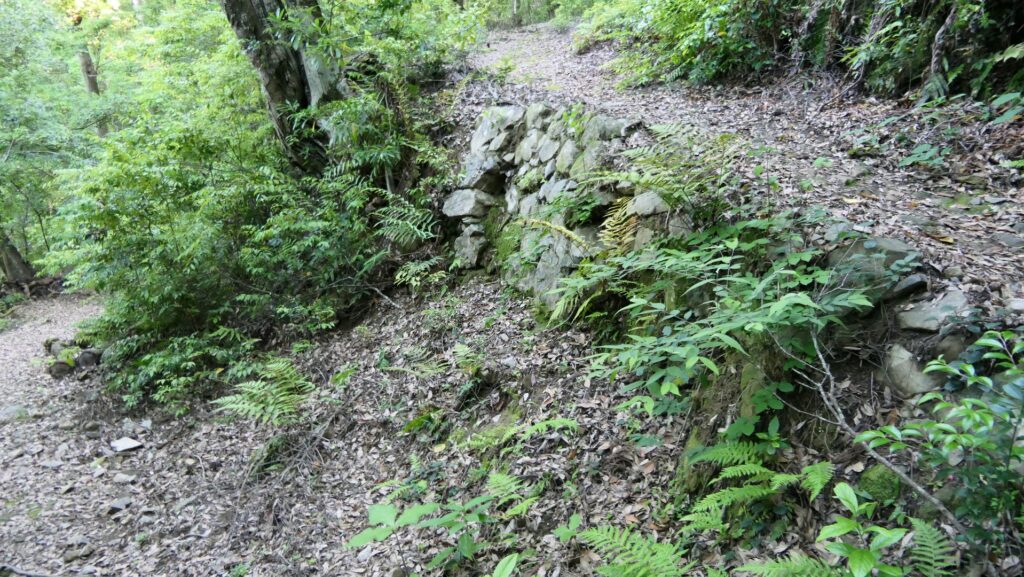
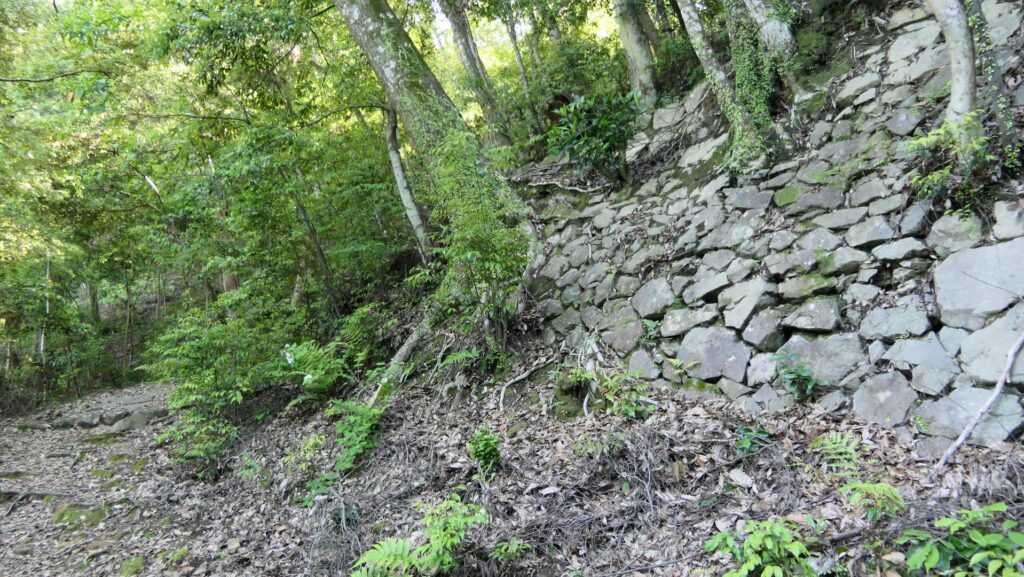
Great Stone Walls on Mountain
After about 15 to 20 minute climb, you will reach the top area which is still covered by great stone walls. These stone walls are not so high, but they cover the top area largely along the natural terrain with multiple tiers in some points. They might have not been piled like high stone walls in other castles such as Kumamoto Castle, however, they match the shape of the mountain, which look very beautiful. Some stones of the walls also look white which are probably limestone, so builders might also have considered a fine view of the castle from the design stage.
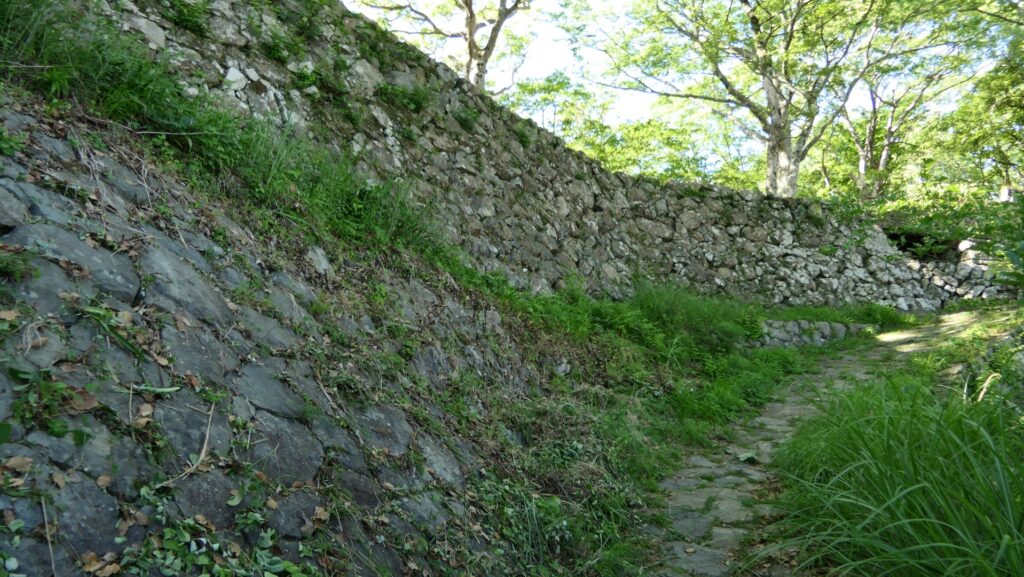
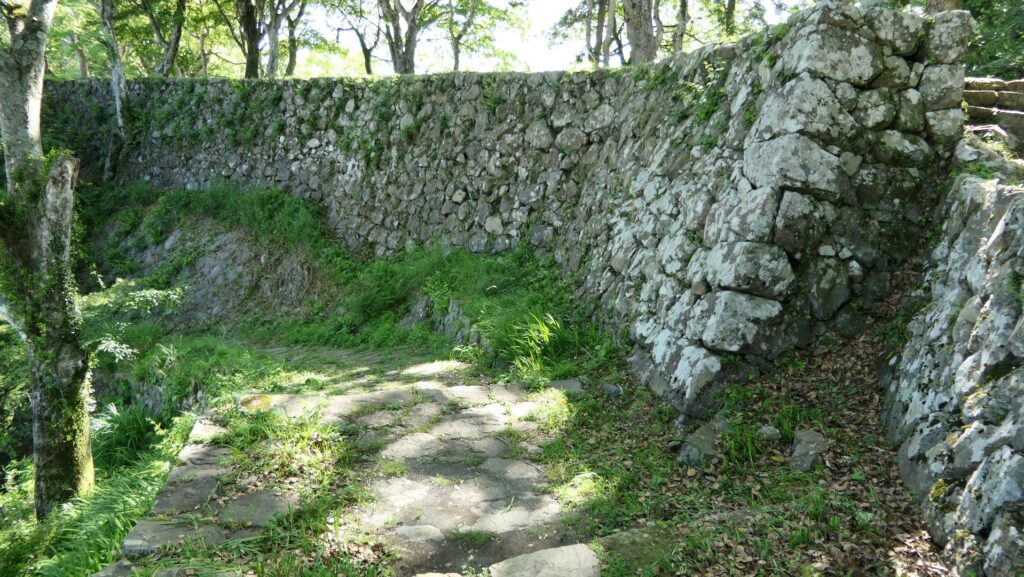
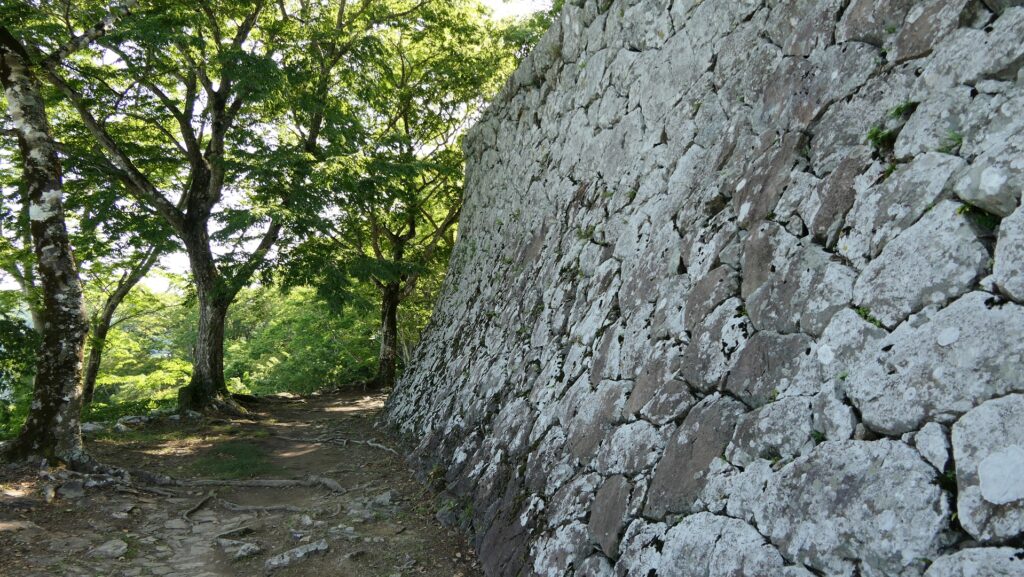
Only original path to Main Enclosure
You will see a stone bridge called Roka-bashi or the Corridor Bridge, over the end point of the route, connecting the Main Enclosure on the right and the Second Enclosure on the left. In fact, the bridge was the only original path to the Main Enclosure, so all the visitors had to go Second Enclosure first and go across the bridge to the narrow entrance of the Main Enclosure. The bridge might have been disabled when a battle happened.
The mountain part of the castle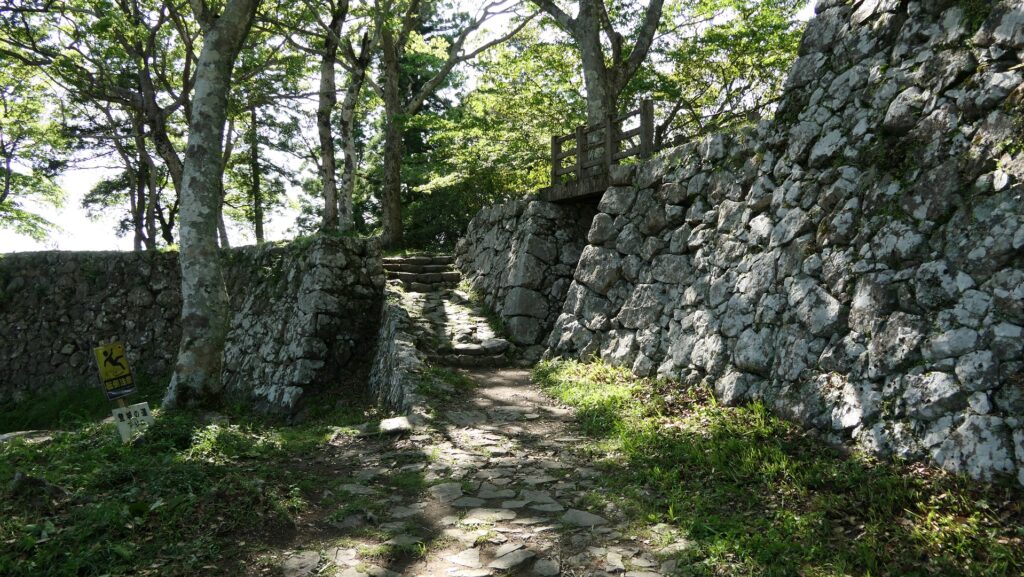
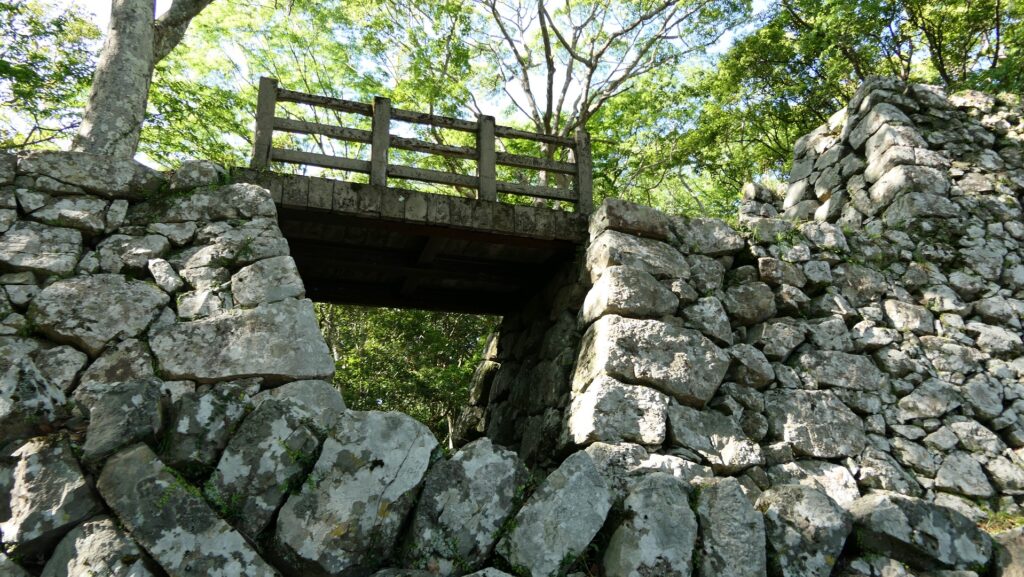
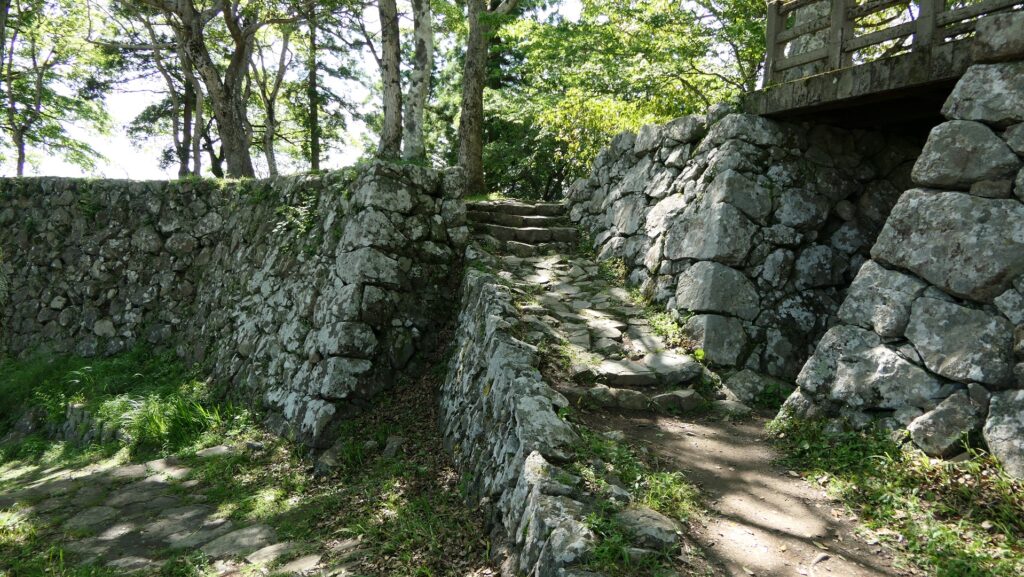
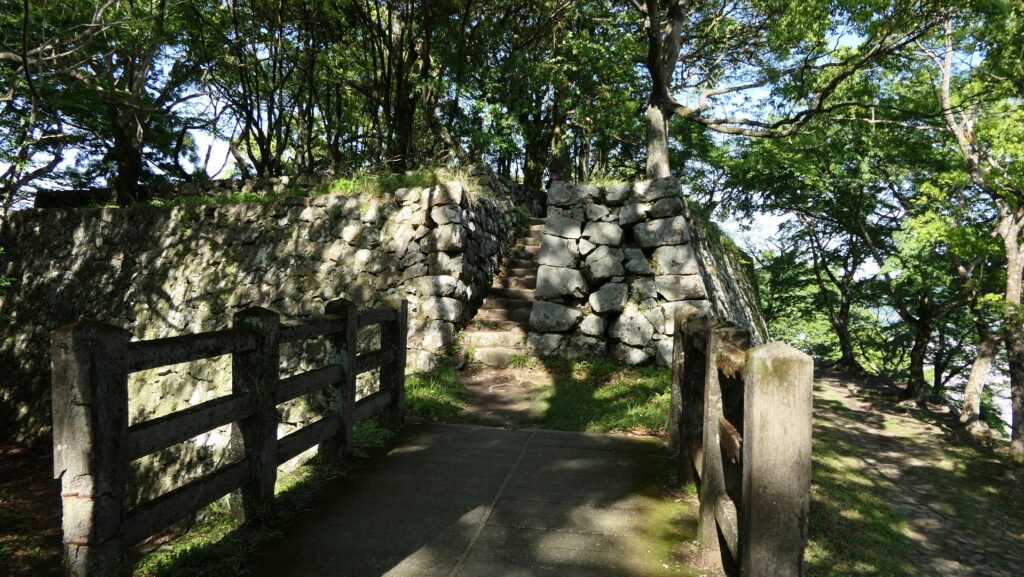
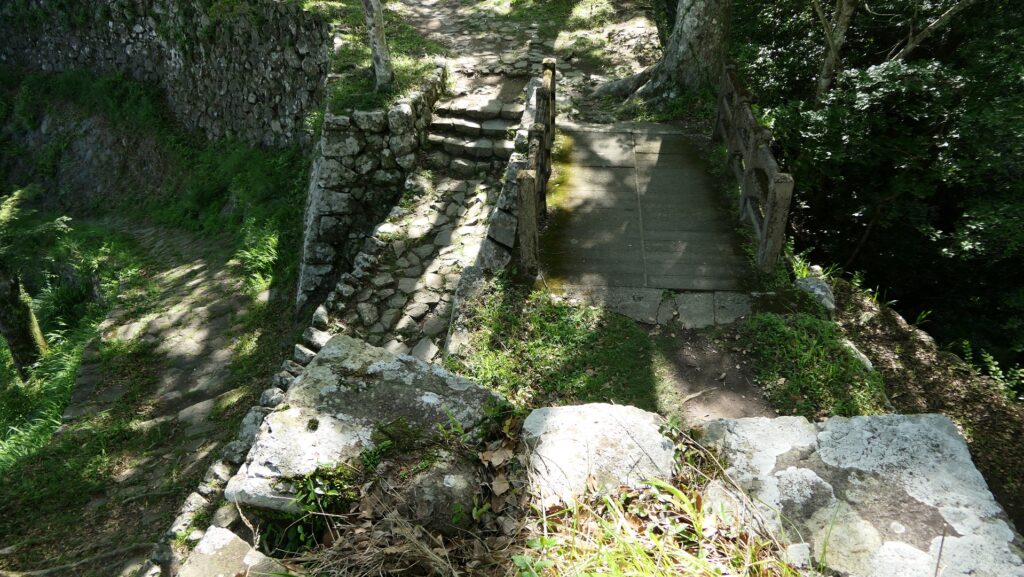
There is a small shrine on the Main Tower base of the Main Enclosure, where the larger building of Mori Shrine had been built, but was unfortunately burned down by an air raid during WWII. You can also use newer stone steps, which was built when the shrine was established, to enter of exit the enclosure, opposite the original entrance.
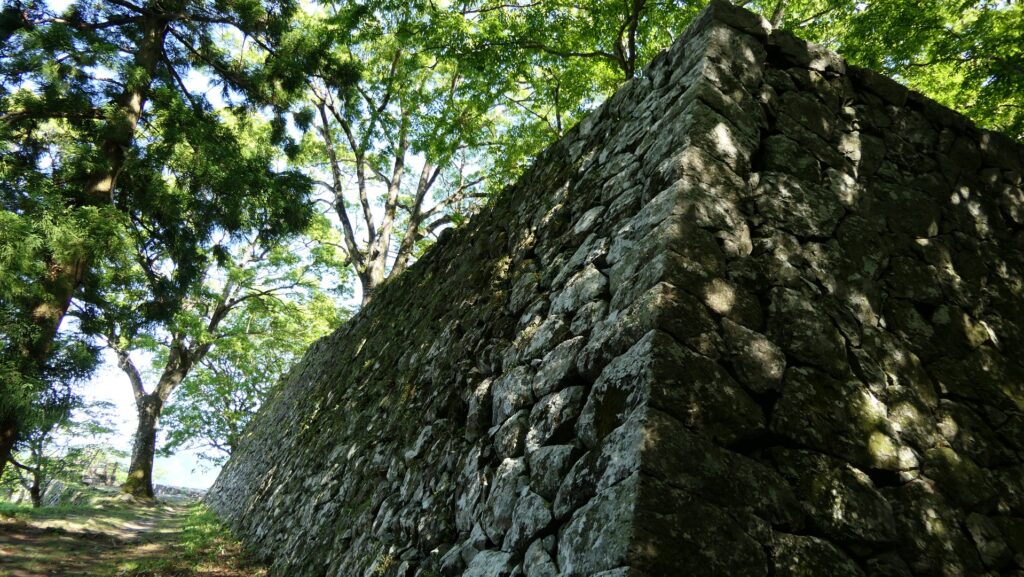
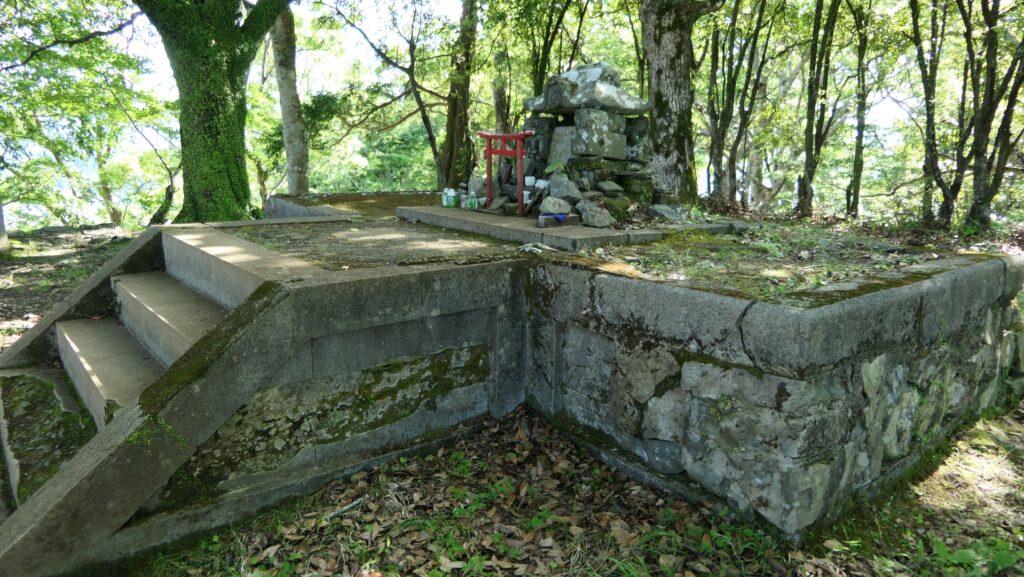
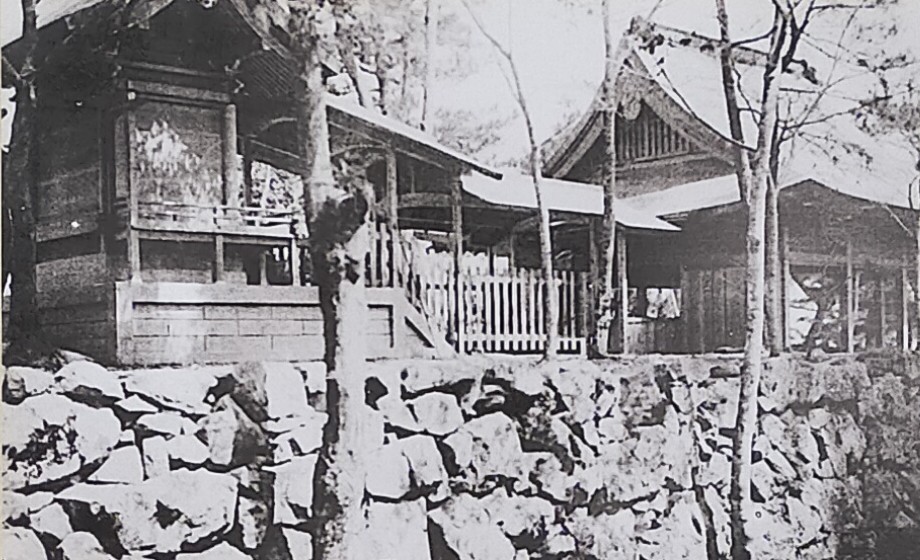
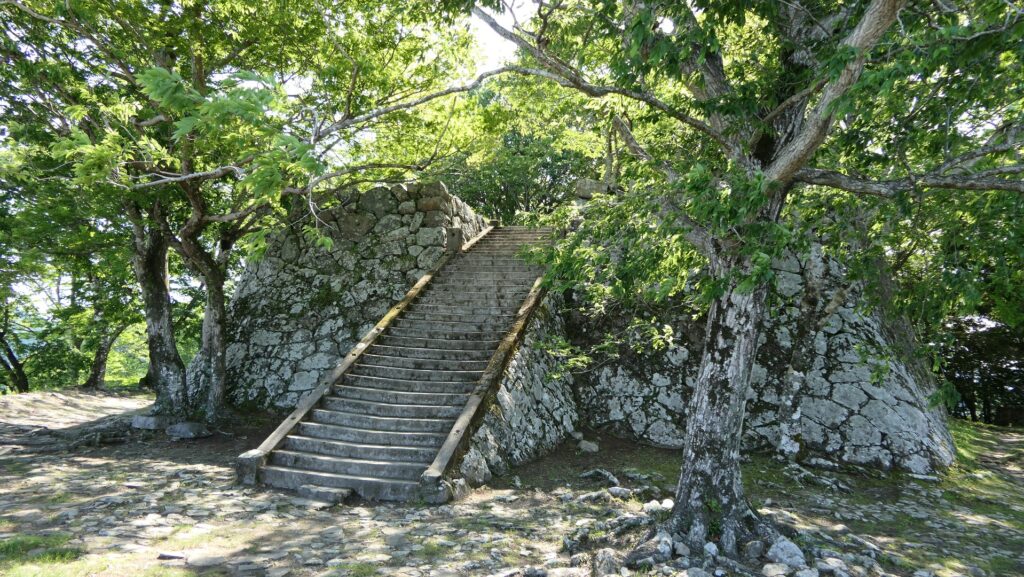
If you walk down from the Main Enclosure to the end point of another route to the top, Doppo-hi Route, which is also other ruins of a gate called Kansui-mon, you can enjoy a great view of Saiki City area and Saeki Bay.
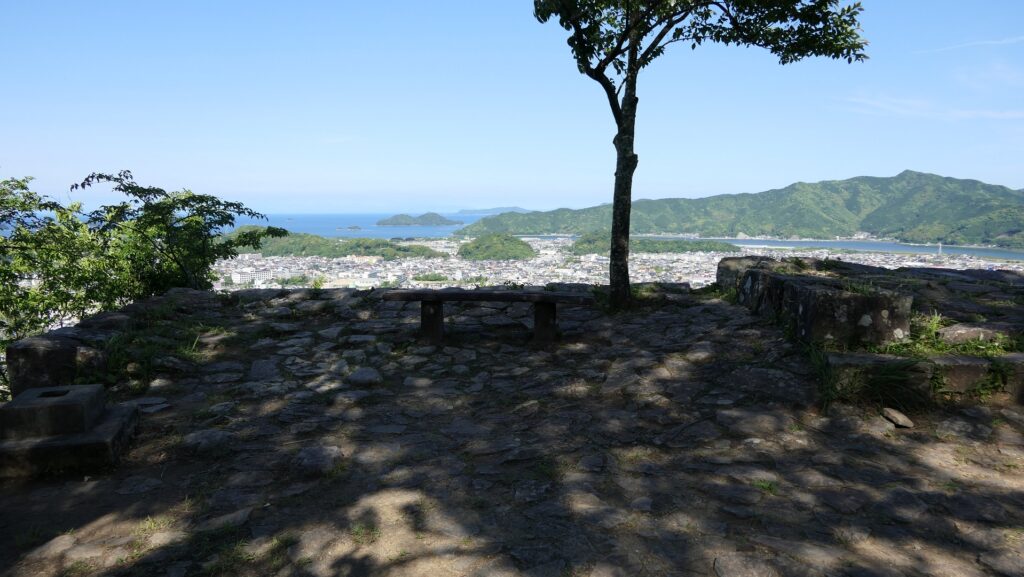
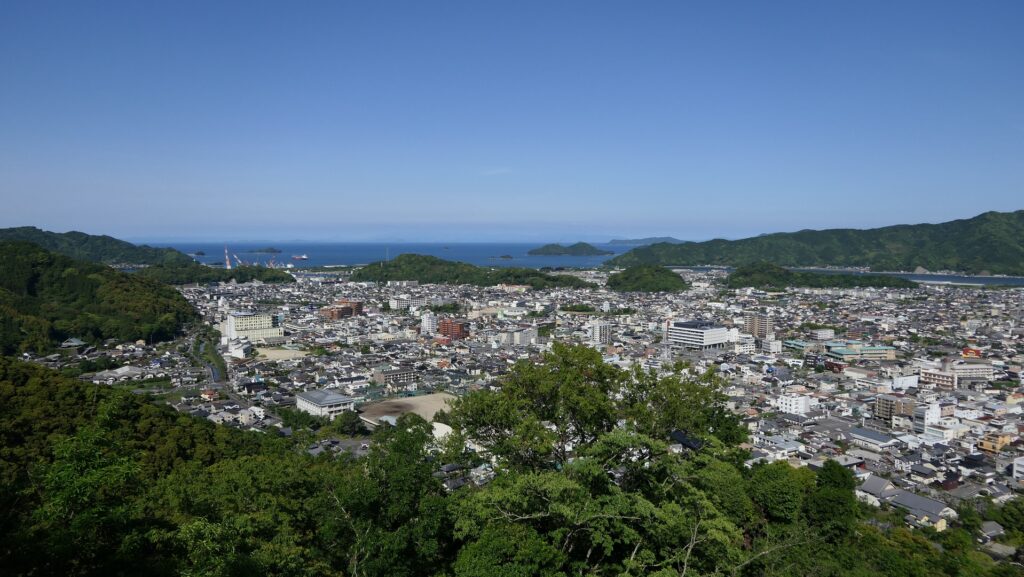
To be continued in “Saiki Castle Part3”
Back to “Saiki Castle Part1”

